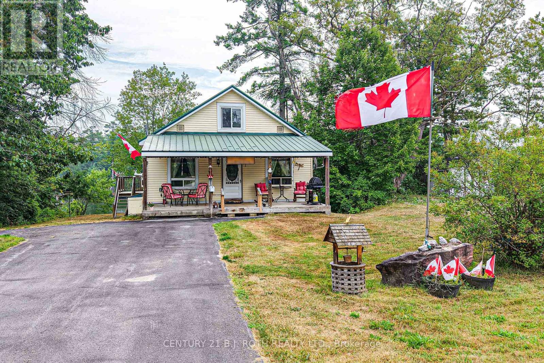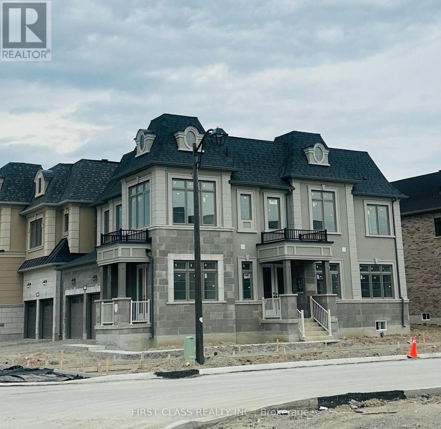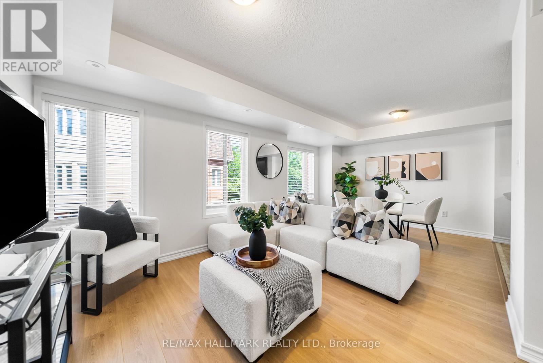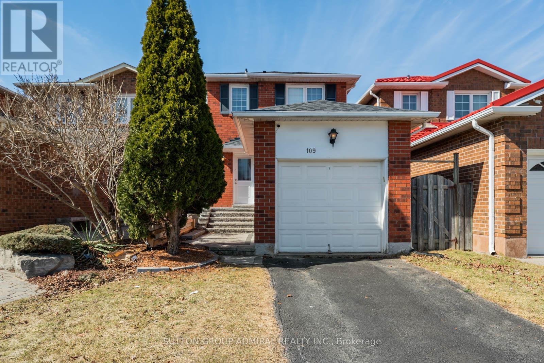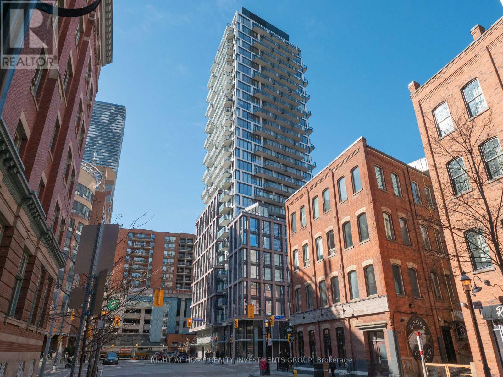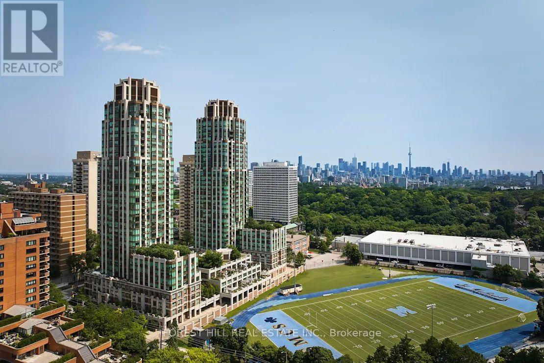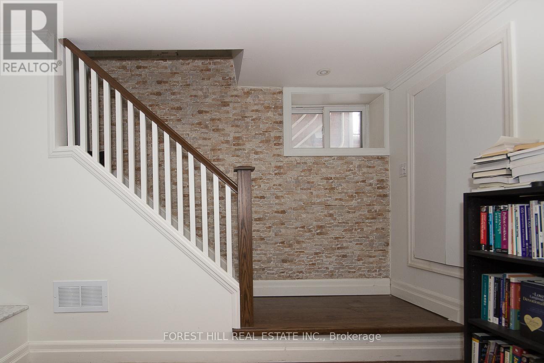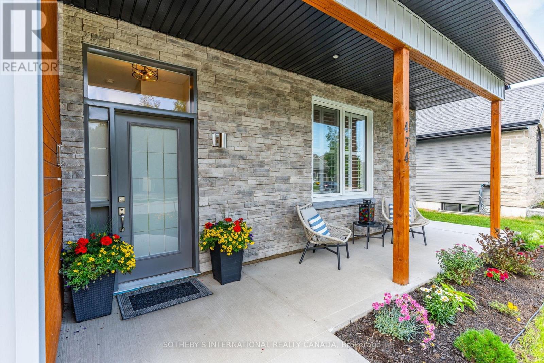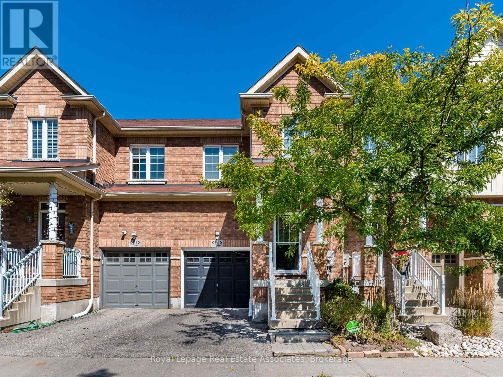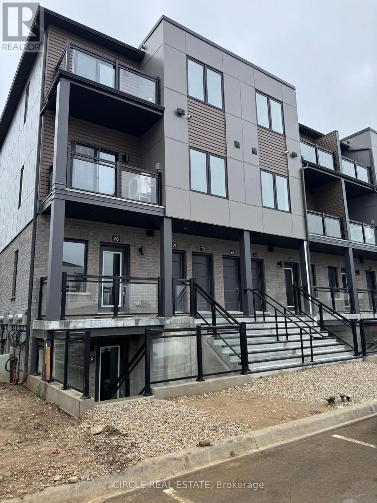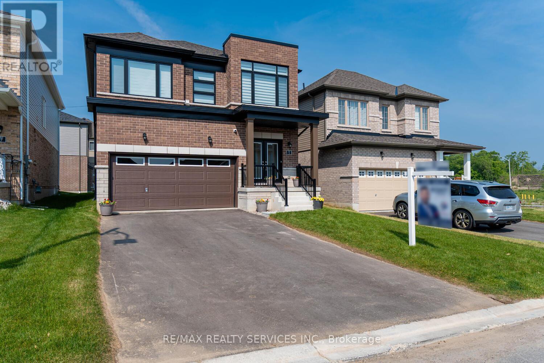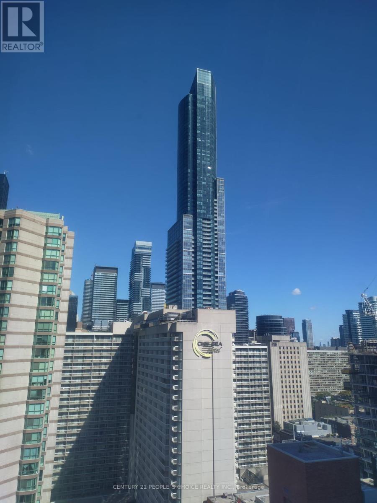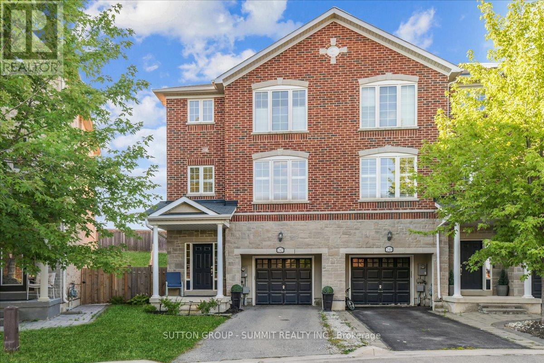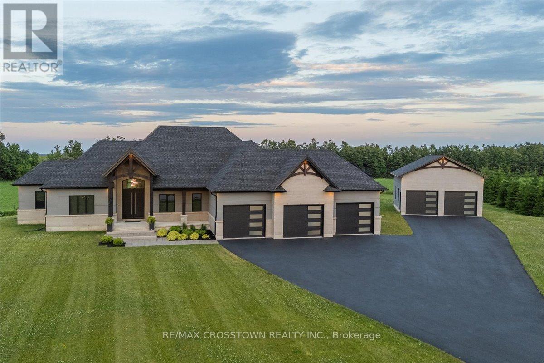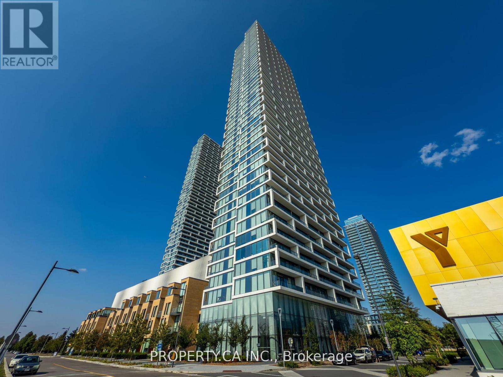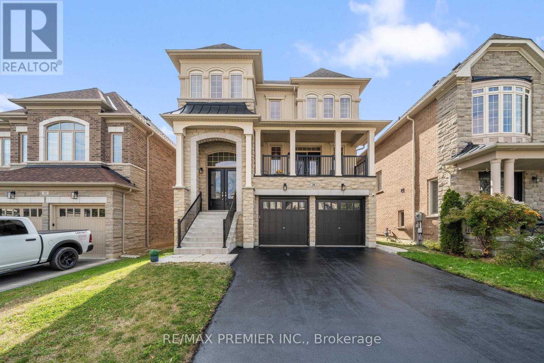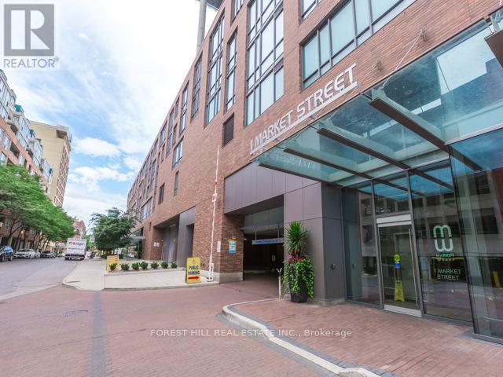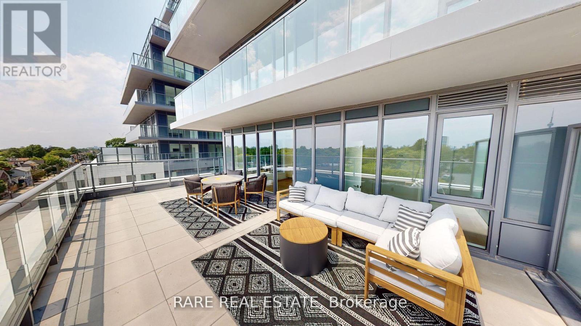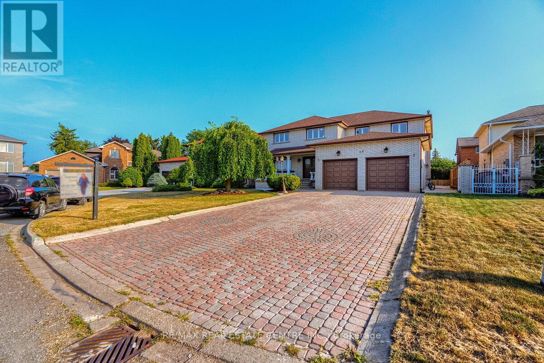3297 Muskoka Street
Severn, Ontario
Wow! Waterfront property very reasonable priced! Located on the picturesque Green River, with direct access to the Black river, in the quaint village of Washago. Offers approximately 10 kms of boating. Perfect as your next home Or your recreational getaway. This could be the perfect waterfront property for your search. Affordable with option to personalize to your specific decor while also creating the riverfront access to enjoy all that waterfront ownership provides. Swimming, boating, fishing, kayaking, canoeing and the ever popular floating down the river on inflatables. Making memories that will last a lifetime. This 2 bedroom (could be 3|), 1-bath home blends rustic charm with modern comfort. Inside, gleaming hardwood floors flow through sun-filled spaces, while the modern kitchen boasts stainless steel appliances, a great space for entertaining or family to gather. Pamper yourself in the spa-like bath with a soaker tub and stand-up glass shower. A cozy room, at the back of the home, closest to the river, is currently set up as a bedroom, with French doors, also perfect for working from home or to enjoy as a den. The upper floor, with the convenience of an chair lift, currently 2 bedrooms and bonus space, could also be an office. Relax on the covered porch. Make this your tranquil waterfront retreat. Utility costs: Hydro May-June $113.64; Oil $4,000+/- per winter; Sewer/Water $447.30 quarterly; HWT rental $59.83 quarterly; Propane Tank $136.00 annually. (id:24801)
Century 21 B.j. Roth Realty Ltd.
85 Queensway Drive
Richmond Hill, Ontario
A Stunning 2-Car Detached In A Prestigious Rougewoods, Premium Pie-Shaped Lot (Total LotArea:7,082 Sf), 4+2 Brs & 4.5 New Baths W/Approx 3,050 Sf+1,500 sf Fin Bsmt. Tons Of New Upgds From Top To Bottom:12' Ceiling, Newly Upge Eng Hdwd Flooring, Matching W/Circle Hdwd Stairs To Bsmt, Newly Paint & lots of Pot Lights, Remodeled Open Kit W/Upge Cabinetry, Quartz Counter, S/S Appl, Backsplash, New Vanity Cabinets, Smooth Ceiling, Lots Of Sun-Filled Wdws, Prof. Fin Bsmt With 2 Bedrooms & Rec Rm. Lots Of Recent Upgrades: New Build Sun Room, Light Weight Metal Security Front Door, Porch W/Stone Stairs, WPC Fences, Custom B/I Cabinets, Home Window Blinds & Master Bedroom 5Pc Ensuite. Professional back & Front-yard Interlocking, 12 X 16 Gazebo and Build-in Children playground. Excellent Location, Walking Distance To Top Ranking Schools Zone: Bayview Secondary School(Fraser #9 in Ontario in 2025), Our Lady Queen of The World S.S , Richmond Rose Public School. Parks, Banks, Restaurants, Supermarket, Yrt Bus Stop, Etc., Mins. Drive To Hwy 404 & 407. (id:24801)
Power 7 Realty
78 Meizhou Avenue
Markham, Ontario
Brand new modern detached home by Minto nestled in highly sought after Angus Glen Community. Sun-soaked corner lot w/open concept design. 10ft ceiling on main. Solid hardwood floor on main & oak stairs. Gas fireplace in Family room. Trendy white modern kitchen w/stainless steel appliances, large centre island, quartz counter & backsplash. Custom size sliding door from breakfast area to backyard. Office at corner can be guest room. Laundry in mudroom close by garage. 4 large bedrooms w/two ensuite bathrooms. Mins drive to grocery stores, restaurants, banks, angus glen golf club & community centre. Surrounded by top schools (buttonville PS, pierre elliott trudeau high school, unionville HS & St Augstine Catholic HS) (id:24801)
First Class Realty Inc.
213 - 308 John Street
Markham, Ontario
Welcome to 308 John St #213 an upper unit flooded with natural sunlight in the highly sought-after Olde Thornhill Village! This spacious Maplehill model features 2 bedrooms + den, a bright open-concept main floor, and a rare 345 sq. ft. private rooftop terrace perfect for entertaining or enjoying quiet evenings. Beautifully updated with brand new carpet on stairs, brand new laminate floors and fresh paint throughout, this home is truly move-in ready with brand new stove, range hood, and Fridge. Conveniently located close to visitor parking and just steps to the Thornhill Community Centre, parks, top-rated schools, shopping, and amenities. A stylish, low-maintenance lifestyle in an unbeatable location! (id:24801)
RE/MAX Hallmark Realty Ltd.
109 Whitney Place
Vaughan, Ontario
109 Whitney Place In Thornhill Is A Charming And Well-maintained Home With 3+1 Bedrooms And 3 Bathrooms. The Inviting Front Steps And Patio Lead To A New Front And Back Door, Complete With An Updated Front Lock. Step Inside To A Warm Living And Dining Area With Smart Light Switches, Hardwood Floors, Pot Lights, And Large Windows Adorned With Zebra Blinds, Filling The Space With Natural Light. The Kitchen Has Updated Stainless Steel Appliances, A Backsplash, And A Wall Pantry. Walk Out To A Fully Fenced, Rubber Tile Patio Yard, Featuring A Garden Box And An Apple Tree, Perfect For Relaxation. The Main Floor Also Boasts A Renovated Powder Room. Upstairs, The Primary Bedroom Overlooks The Front Yard And Includes A Closet With Updated Organization. The Finished Basement Is Complete With Laminate Floors, Pot Lights, A Spacious Recreational Room, A 4th Bedroom, A 3-piece Bath, And Laundry. Additional Storage Is Available In The Garage. Located Just Minutes From Grocery Stores, Schools, Parks, Centerpoint Mall, York University, Subway Stations, And A Variety Of Restaurants, With Easy Access To Highways 400, 407, And 7. **Extras** Front & Back Door (2021), Roof (2023), Windows, A/c, Furnace, Hot Water Tank. Renovated Alley Concrete Tiles. (id:24801)
Sutton Group-Admiral Realty Inc.
812 - 55 East Liberty Street
Toronto, Ontario
Location, Comfort & Convenience! Welcome to Bliss Condominiums in the heart of Liberty Village where style, location, and lifestyle come together. This 572 sq. ft. loft-inspired 1-Bedroom / 1-Bathroom suite (with storage locker included) is beautifully updated and ready to impress. Step inside and be greeted by a bright, open-concept layout flooded with natural light, modern finishes throughout, and an oversized private balcony that captures sweeping views and the vibrant spirit of the neighborhood. The spacious bedroom with generous closet space offers both comfort and practicality, while in-suite laundry with washer/dryer adds everyday convenience. Building amenities rival top resorts: an indoor pool, full fitness gym, media room, party room, rooftop deck/garden, and concierge services all designed to enhance your lifestyle. And the location is simply unbeatable: just steps from grocery stores, shops, trendy cafes, and restaurants. Transit is at your doorstep with TTC and GO options, plus an outstanding walk score for true city living. This suite is vibrant, stylish, and move-in ready . Don't miss your chance to experience Liberty Village living at its best. Visit with confidence. (id:24801)
Right At Home Realty
1010 - 2a Church Street
Toronto, Ontario
Welcome home! This coveted corner residence showcases sweeping city views and a glimpse of the lake through floor-to-ceiling windows that flood the space with natural light. From sunrise to sunset, the vibrant energy of downtown Toronto is on display right from your living room. Step outside and you're just moments from the St. Lawrence Market, Union Station, the Financial District, and the waterfront. Trendy cafes, gourmet dining, and cultural landmarks are all within a short stroll, making this one of the city's most connected and exciting addresses. Enjoy premium building amenities including a rooftop pool, modern fitness centre, and stylish lounge spaces perfect for entertaining. Whether you're walking to the office, catching a show, or relaxing by the lake, this location blends the best of urban living with unbeatable convenience. (id:24801)
Right At Home Realty Investments Group
507 - 310 Tweedsmuir Avenue
Toronto, Ontario
"The Heathview" Is Morguard's Award Winning Community Where Daily Life Unfolds W/Remarkable Style In One Of Toronto's Most Esteemed Neighbourhoods Forest Hill Village! *Spectacular 2Br 2Bth S/E Corner Suite W/Balcony+High Ceilings! *Abundance Of Floor To Ceiling Windows+Light W/Panoramic Cityscape+Lush Treetop+CN Tower Views! *Unique+Beautiful Spaces+Amenities For lndoor+Outdoor Entertaining+Recreation! *Approx 1089'! **EXTRAS** Stainless Steel Fridge+Stove+B/I Dw+Micro,Stacked Washer+Dryer,Elf,Roller Shades,New Luxury Vinyl Tile Flooring To Be Installed,Quartz,Bike Storage,Optional Parking $195/Mo,Optional Locker $65/Mo,24Hrs Concierge++ (id:24801)
Forest Hill Real Estate Inc.
Bsmnt - 20 Ferndale Avenue
Toronto, Ontario
Stylish & Ultra-Cozy Open-Concept Basement Apartment with Private Laundry! Fantastic location with a 94 Walk Score just steps to St. Clair subway, supermarkets, banks, restaurants, and all city amenities within minutes. Thoughtfully designed layout with no wasted space. Charming exposed brick feature wall, modern open-concept kitchen with stainless steel appliances, and sleek granite countertops. (id:24801)
Forest Hill Real Estate Inc.
474 Creekwood Drive
Saugeen Shores, Ontario
Welcome to 474 Creekwood Drive, a custom-built bungalow completed in 2022, ideally situated just steps from South Street Beach and the Saugeen Rail Trail in the heart of Southampton. Designed with both style and function in mind, this low-maintenance home offers 3 spacious bedrooms and 3 full bathrooms, each with its own private ensuiteperfect for families, guests, or downsizers seeking comfort and privacy.The bright, open-concept living space is filled with natural light, featuring soaring ceilings, expansive windows, and a modern gas fireplace. The kitchen, complete with soft-close cabinetry, flows seamlessly into the great room and out to the back deckan ideal setup for summer entertaining.A standout feature is the private entrance to one of the suites, creating excellent potential for Airbnb or short-term rental income. Efficient in-floor radiant heating, ductless split HVAC, and a 200-amp panel ensure year-round comfort, while the flat, angled EPDM membrane roof adds a sleek, modern profile, energy efficiency, and durability.Exterior highlights include a covered front porch, fully fenced backyard, exterior pot lights, and beautifully landscaped groundsall designed for easy, low-maintenance living so you can spend more time enjoying your home and the community.Located in a highly desirable neighbourhood, the home offers easy access to tennis at the STC, Saugeen and Southampton Golf Clubs, marinas, world-class fishing and sailing, Hi-Berry Farm, the Great Lakes Coastal Route, the Southampton Arts School, and the vibrant shops and restaurants along High Street.Whether you're seeking a year-round residence, a seasonal retreat, or an income-generating investment, this property delivers it all in one of Lake Hurons most beloved communities. (id:24801)
Sotheby's International Realty Canada
#b - 916 Magdalena Court
Kitchener, Ontario
Welcome Home! This beautifully renovated two-bedroom lower unit offers the perfect blend of comfort and convenience. Featuring a spaciousliving and dining area filled with natural light, a fully equipped kitchen, and private entrance for added privacy. Enjoy the ease of in-unit washerand dryer, new vinyl flooring, bright pot lights, and a fresh coat of paint throughout. Located in a prime area close to highways, shopping, dining,and entertainment, this is a place you'll love coming home to. (id:24801)
Keller Williams Innovation Realty
119 - 110 Highland Road E
Kitchener, Ontario
Welcome to this beautifully updated townhome in a prime Kitchener location. Offering 3 spacious bedrooms, 3 bathrooms, and a finished basement, this home is designed for both comfort and style. The open-concept main floor features laminate flooring, upgraded lighting, and a modern kitchen with granite countertops, stainless steel appliances, and ample cabinetry. Upstairs, the large primary suite includes a private ensuite, complemented by two additional bedrooms with laminate flooring, a full bathroom, and convenient upper-level laundry. The finished basement provides extra living space ideal for a rec room, home office, or guest suite. Enjoy the added bonus of a single-car garage and peace of mind with a low $140 monthly maintenance fee covering common area upkeep. Close to schools, parks, shopping, and transit, this townhome blends modern living with everyday convenience, perfect for families, first-time buyers, or investors. (id:24801)
Royal LePage Real Estate Associates
69 - 940 St David Street N
Centre Wellington, Ontario
Welcome to 940 St. David St S, Unit 69 in Fergus. This ground-level stacked townhouse offers 2 bedrooms, 2 full bathrooms, an open-concept living and dining area, and a walk-out to a private terrace balcony. The unit includes in-unit laundry and 1 outdoor parking space. Brand new appliances and quartz counter tops in kitchen! Conveniently located close to schools, shopping, restaurants, parks, and all amenities such as Walmart, Freshco and easy access to major routes. Available immediately, this home is an excellent option for professionals or small families. (id:24801)
Circle Real Estate
5 Heming Street
Brant, Ontario
Welcome To This Stunning Modern Home In Paris! This 3+1 Bedroom Home Featuring Striking Modern Elevation And A Spacious Double Car Garage. The Main Floor Boasts A Bright, Open-Concept Layout Perfect For Entertaining, Including A Large Dining Area, A Cozy Great Room, And A Chefs Delight Kitchen Equipped With Stainless Steel Appliances And Ample Cabinetry. Upstairs, Unwind In The Expansive Media Room Perfect For Movie Nights Or A Second Lounge. The Luxurious Primary Bedroom Offers Not One, But Two Walk-in Closets And A Spa-Like 4-Piece Ensuite. Two Additional Generously Sized Bedrooms Provide Space For Family Or Guests. Conveniently Located On The Second Floor, The Laundry Room Adds To The Practicality Of This Home. Located In One Of Paris Most Sought-After Communities, This Home Blends Comfort, Functionality, And Style. (id:24801)
RE/MAX Realty Services Inc.
2604 - 633 Bay Street
Toronto, Ontario
Beautiful and spacious condominium in the heart of Toronto Downtown . Spectacular sub penthouse upgraded suit. Perfect mis of luxury and comfort. Beautiful view of Toronto City from 26th floor. As per Condo Management Pets Restricted, No smoking policy is strictly applied and Single Family Residence, Also No Roommates rules are applicable.Rooftop patio with Whirpool/Bar B-Ques, Squash, Wxercise Room, Indoor Pool, Hot Tub, 24 Hr Sec., Fantastic Place To Live / Work. (id:24801)
Century 21 People's Choice Realty Inc.
242 Andrews Trail
Milton, Ontario
Welcome to 242 Andrews Trail, Milton A Beautiful Home in the Sought-After Clarke Neighbourhood. Discover the perfect blend of style, comfort, and convenience in this spacious 2,200 sq ft freehold townhome, ideally located in the heart of Miltons desirable Clarke community. Offering 3 generously sized bedrooms and 3 well-appointed bathrooms, this home is thoughtfully designed to meet the needs of modern living. The main level features a cozy family room with a walkout to the backyard ideal for relaxing or entertaining. Upstairs, you'll find an elegant open-concept living and dining area with gleaming hardwood floors, large windows with California shutters, and abundant natural light. The contemporary kitchen boasts stainless steel appliances, a stylish backsplash, and a breakfast bar perfect for casual dining or hosting guests. The upper level includes three spacious bedrooms, including a primary suite with a large walk-in closet and a private 3-piece ensuite. The additional bedrooms offer plenty of space for family, guests, or a home office. Enjoy outdoor living in the generous backyard, perfect for summer barbecues and gatherings. A single-car garage and two additional driveway spaces offer convenient parking for multiple vehicles. Located in a family-friendly neighbourhood, this home is just minutes from top-rated schools, beautiful parks, the Milton GO Station, shopping, and all essential amenities making it an ideal choice for families and professionals alike. Dont miss this incredible opportunity to make 242 Andrews Trail your forever home (id:24801)
Sutton Group - Summit Realty Inc.
3108 William Cutmore Boulevard
Oakville, Ontario
One new year old beautiful modern 3-story townhouse with 4 bedrooms, 4 washrooms and a spacious 2-car garage, private rooftop terrace. This is a perfect family home with 2470 sq feet. Open concept and nice layout. A lot of Natural light in the kitchen and living space. Stainless steel appliances with bbq connection in the balcony. Close to all the amenities including major highways, QEW, 403, 407, Oakville hospital, shopping, transit, restaurant, schools. Tenant to pay all utilities. (id:24801)
Cityscape Real Estate Ltd.
1 Best Court
Oro-Medonte, Ontario
Tucked away on a quiet, prestigious court in Oro-Medonte is a home that captures what so many dream of,peace, space, and sunrises that take your breath away. This custom-built bungalow is more than just a house its a retreat. Set on an oversized double lot with open skies and forested views, it offers the rare luxury of serenity without constant upkeep. Enjoy sweeping views and the freedom to enjoy every inch of your land. You have the freedom to design the outdoor lifestyle you've always imagined from a resort-style pool and charming pool house to a custom play area, winter ice rink, or entertainers dream yard. This is a rare canvas where your vision can come to life. The elegant stone and stucco exterior is complemented by a triple-car garage, plus a detached 750 sqft 4-car garage with oversized doors and 100-amp panel. The detached garage is roughed-in for a 375sqft loft and the ultimate setup for toys, cars, or a dream workshop. Inside the home you'll find over 4590sqft of finished living area, soaring 12-ft ceilings in the foyer and great room, 10-inch white oak flooring, and 8-ft solid core doors set the tone for luxury and comfort. The private primary suite features a spa-like 5-piece ensuite and a walk-in closet that feels like its own room. Two additional bedrooms share a 5-piece bath, while the mudroom/laundry space is perfect for family life. The covered porch was made for relaxing mornings with a stone fireplace, built-in TV, and flush-mount infrared heater. And in the basement? A golf lovers dream, your very own professionally custom-built state-of-the-art golf simulator. Endless friendly competition and movie nights too as this expansive space easily transforms into your own private home theatre. Along with a gym, a guest bedroom, a new 4-piece bath, and space for a future bar, and you've got the ultimate entertainment zone. 1 Best Court isn't just a home it's where luxury meets lifestyle, and every sunrise feels like the start of something beautiful. (id:24801)
RE/MAX Crosstown Realty Inc.
1711 - 5 Buttermill Avenue
Vaughan, Ontario
Welcome to Transit City 2, where modern design meets convenience. Built by Centrecourt Developments, this bright and functional 1 Bedroom, 1 Washroom unit offers a thoughtfully designed layout with an inviting entry foyer and seamless flow throughout. Kitchen is equipped with built-in appliances, an integrated fridge, sleek white cabinetry, and under-mount lighting for a clean and stylish finish. Enjoy relaxing views on your large north-facing balcony, showcasing unobstructed views. Floor-to-ceiling windows fill the space with natural light, creating an open and airy feel. One Locker and Upgraded Window Coverings Included.Condo offers affordable maintenance fees for more affordable lifestyle in the heart ofVaughan. Steps to Vaughan YMCA gives residents access to amenities such as an Indoor pool, steam room, spacious gym, whirlpools, daycare, basketball/yoga studios, library, and more! Amazing location near by to York University with quick and convenient access to Vaughan Metropolitan TTC Subway station and easy access to Highway 400 and Highway 407. (id:24801)
Property.ca Inc.
30 Bannockburn Drive
Vaughan, Ontario
Welcome to 30 Bannockburn Drive A Luxury Valleydale Model in Prestigious Valleybrooke Estates, Vaughan. Experience refined living in this stunning executive home built by Medallion Developments, located in the highly sought-after Valleybrooke Estates. This Valleydale model offers over 3,400 sq. ft. of beautifully designed space, featuring exceptional upgrades and a functional layout perfect for families and entertainers alike. Main Floor Highlights: Open-concept layout with large principal rooms Chef-inspired kitchen with two stone islands, a walk-in pantry, and a seamless flow to the family room Walkout to upper deck from the kitchen/family area, ideal for outdoor gatherings. Elegant living and dining rooms with walkout to front balcony Designer finishes and premium flooring throughout Second Floor Features:4 spacious bedrooms with hardwood flooring throughout Primary suite with walk-in closet and luxurious 6-piece ensuite Upper-level laundry room with custom cabinetry Bright, spacious layout designed for comfort and functionality Lower Level / Basement :Fully finished 1-bedroom apartment Separate side entrance and walkout to backyard Open-concept living area with kitchen ideal for extended family or rental income Additional Features: Over 3,400 sq. ft. of living space Double-car garage and parking for 4 vehicles no sidewalk Located minutes from Highways 400 & 427, Cortellucci Vaughan Hospital, top-rated schools, shopping centres, and all amenities. A True Showstopper Move-In Ready Luxury Living Awaits! FLOOR PLANS ATTACHED (id:24801)
RE/MAX Premier Inc.
809 - 1 Market Street
Toronto, Ontario
Step into your urban sanctuary at 1 Market Street, in Toronto's coveted St. Lawrence Market neighbourhood. This exceptional 8th-floor combined residence spans 1,084 sq ft of artfully designed living in a U-shaped layout, flowing effortlessly into an 865 sq ft wrap-around terrace with breathtaking west and south-facing skyline views. Inside, large-format porcelain floors create a sleek, contemporary canvas. The chef's kitchen boasts an 11.5 island, 30 NG range with double oven, double sink, and abundant storage. Perfect for culinary mastery.A sunlit dining area with Jotul NG fireplace leads to a chic seating space, while the office alcove connects to the master suite. The suite features a custom walk-in closet and spa-like 5-piece ensuite with soaker tub. The second wing offers a versatile room for a media viewing or as a guest bedroom, complemented by a separate 3-piece bathroom and entry closet. Four sliding doors invite you onto the wraparound terrace, designed for entertaining or quiet reflection, with two water features, irrigated raised planters, 2 water taps, 2 NG connections, and a private storage nook. This residence includes a secure indoor parking spot with a two-bike rack, an extra-large 8 by 10 ft locker, and two additional storage cages. Market Wharf residents enjoy 24-hour security, concierge service, an award-winning gym, steam room, party room, theatre, yoga studio, guest suites. Beyond your door, immerse yourself in Toronto's finest: the historic St. Lawrence Market, boutique shops, acclaimed restaurants, Distillery District, Sugar Beach, waterfront trails, and world-class entertainment at Scotiabank Arena and Rogers Centre. With seamless transit via Union Station and the PATH network, the Financial and Entertainment Districts are always within easy reach. (id:24801)
Forest Hill Real Estate Inc.
417 - 500 Dupont Street
Toronto, Ontario
Welcome to luxury living at 500 Dupont Street! This high-end condo features stunning contemporary finishes throughout. Enjoy 2 spacious bedrooms and 1 sleek bathroom, all designed for modern comfort. The highlight is the rare giant 500 sq.ft. furnished terrace and wraparound balcony, offering breathtaking, unobstructed views of the iconic CN Tower. Excluding the penthouses, there are only 4 suites in the entire building with terraces/balconies of this size, making this home truly one-of-a-kind. Inside, the open-concept living space includes a chic lounge and dining area, with integrated and upgraded appliances in the kitchen. Wake up to the CN Tower view from your master bedroom every morning. This corner unit is part of a community rich in amenities: a state-of-the-art movie theatre, BBQ lounge, fitness centre, and meeting room. Experience the best of urban living in this exquisite Toronto condo! (id:24801)
Rare Real Estate
4 Earlidawn Court
Hamilton, Ontario
Welcome to 4 Earlidawn Court, a rare custom-built luxury estate in one of Stoney Creeks most desirable enclaves, designed and lovingly crafted by its original owner. Offering approximately 6,000 sq ft of living space 3,800 sq ft above grade plus 2,200 sq ft in the lower levelthis 5-bedroom, 5-bathroom residence blends timeless architecture with sophisticated, modern finishes. Positioned on a 54.99 ft 162.19 ft lot backing onto a serene park, it showcases $500,000 in curated upgrades and a dramatic black-and-white new meets old design.Every above-grade window is a Magic Window with built-in blinds and a lifetime service warranty, flooding the home with natural light. The main level features a showpiece open-shelf kitchen with an oversized island and breakfast bar, flowing into a sunken family room anchored by an original full-wall stone fireplace. A powder room and a main-floor bedroom with a fully accessible ensuite create a perfect layout for multi-generational living.Upstairs, the oversized primary suite offers a private balcony with breathtaking, unobstructed views of Hamilton Mountain, built-in closets, and a spa-inspired ensuite with an oversized walk-in shower. All bedrooms enjoy custom built-ins and private ensuites. Additional highlights include a second front balcony, striking accent walls, and a spacious laundry room.The sports-field-sized backyard offers endless possibilities, while the lower level with a separate side entrance allows for two potential legal apartments plus an outbuilding for added income. This residence features a new furnace, new A/C, new owned water heater, exterior waterproofing, meticulous stone and brick restoration, and 95% new plumbing and electrical throughout. All renovations were completed with city permits, ensuring quality and longevity.More than a home this is a legacy property, built with love and crafted to be treasured for generations. (id:24801)
RE/MAX Real Estate Centre Inc.
16 Vogue Court
Hamilton, Ontario
Welcome to 16 Vogue Court, a grand and meticulously maintained residence nestled on a quiet, family-friendly court in the heart of Stoney Creek. Offering over 5,160 sq ft of beautifully finished living space, this impressive 2-storey brick home effortlessly blends timeless elegance with modern comfort. The upper level features four expansive bedrooms, all adorned with rich hardwood flooring, while the main floor showcases a bright, open-concept layout complete with a spacious denideal for a home office or guest suite. The freshly painted interior enhances the homes warm and inviting atmosphere, complemented by a massive, family-sized kitchen that serves as the heart of the homeperfect for daily living and large gatherings. A cozy gas fireplace adds charm and character to the main living area. Downstairs, a separate entrance leads to a fully finished 2-bedroom in-law suite, offering a flexible living arrangement for extended family or an excellent income-generating opportunity. Lots of storage along with a cold storage as well. Outside, the extra-wide driveway provides abundant parking and strong curb appeal. Ideally located just minutes from Confederation GO Station, Redhill Valley Parkway, Eastgate Square, Centennial Plaza, Winona Crossing, highly rated schools, scenic parks, and the Lake Ontario waterfront, this property delivers not only a luxurious living experience but also exceptional convenience. Whether you're a growing family or a multi-generational household, 16 Vogue Court presents a rare opportunity to own a spacious, sophisticated home in one of Hamiltons most sought-after communities. (id:24801)
RE/MAX Real Estate Centre Inc.


