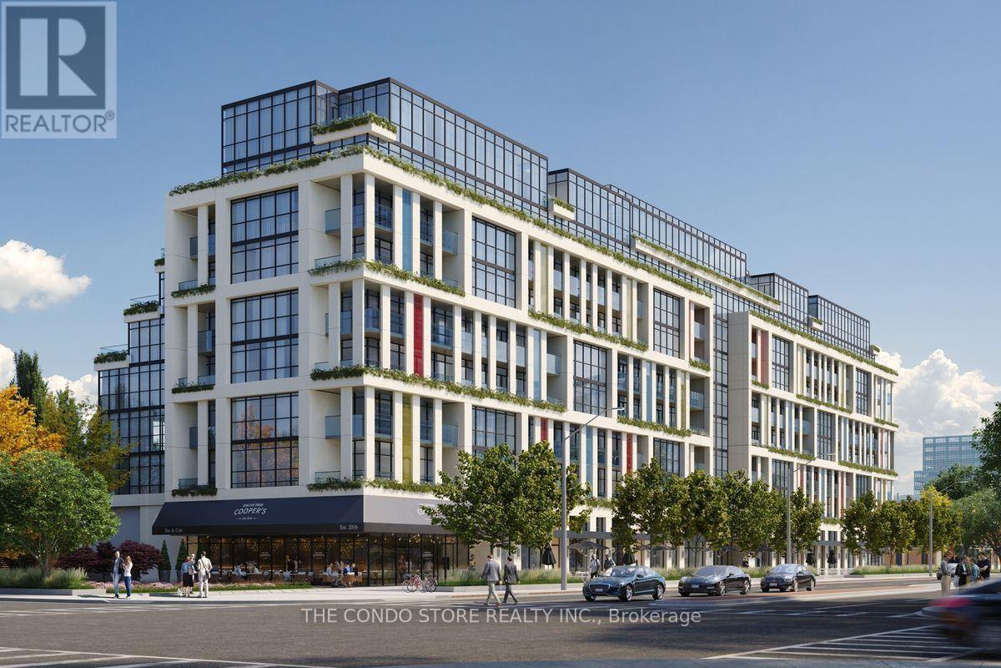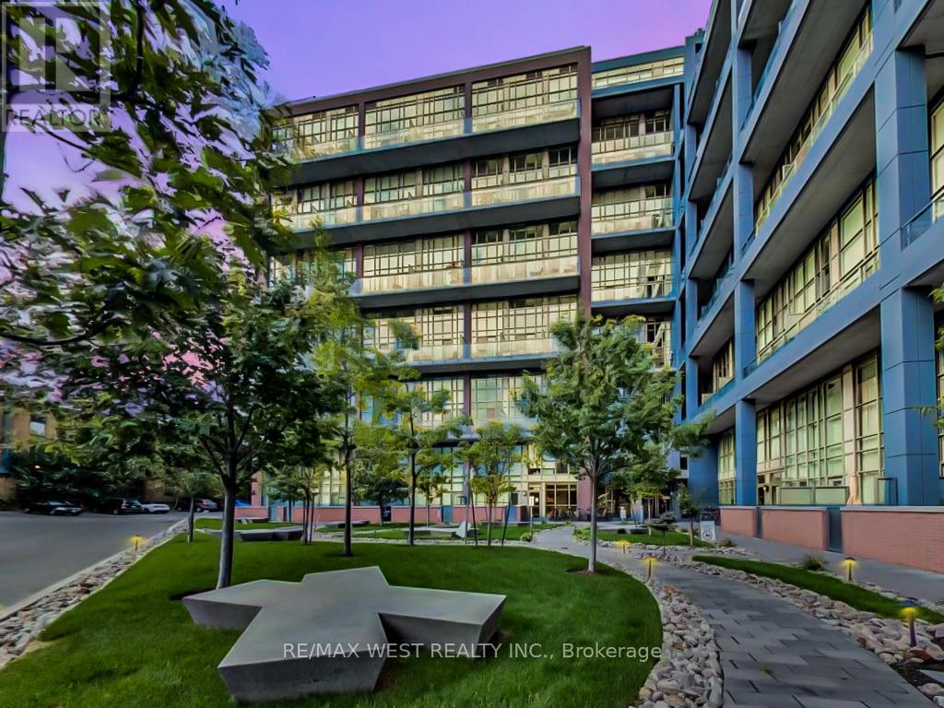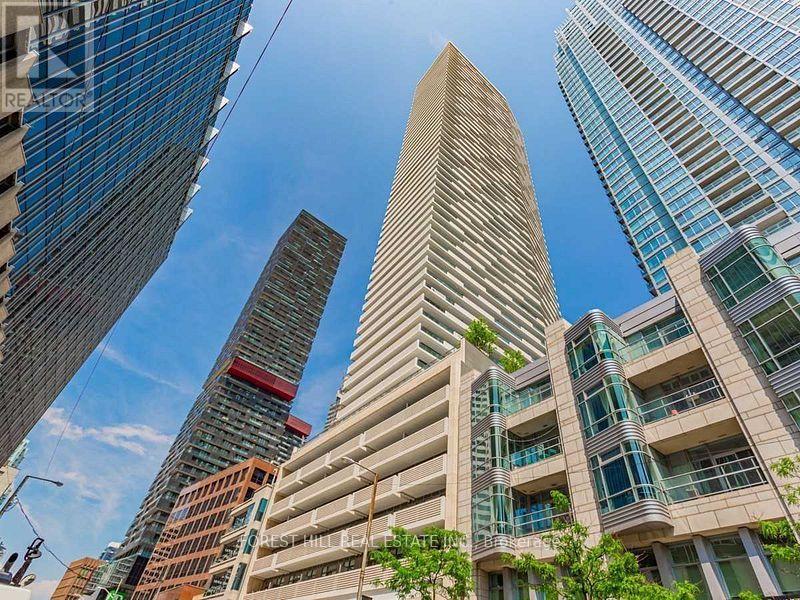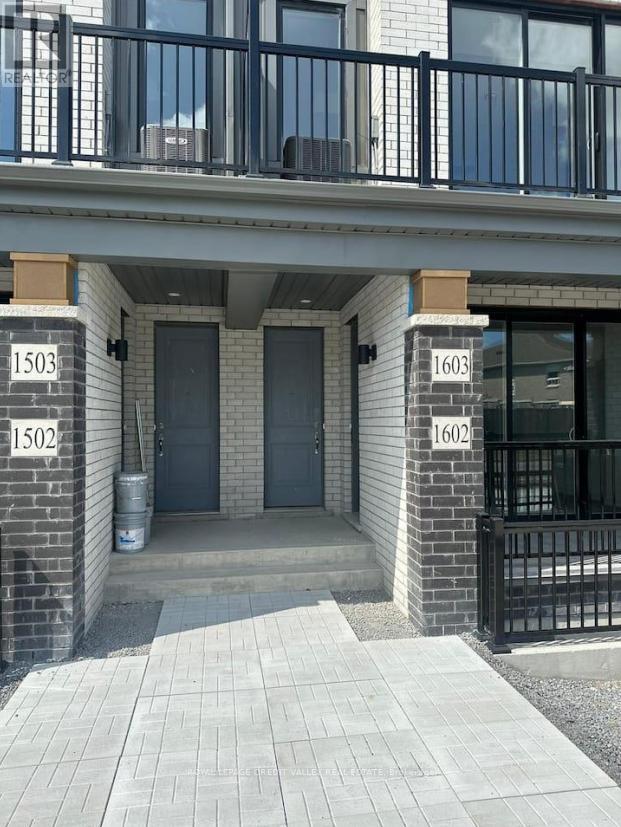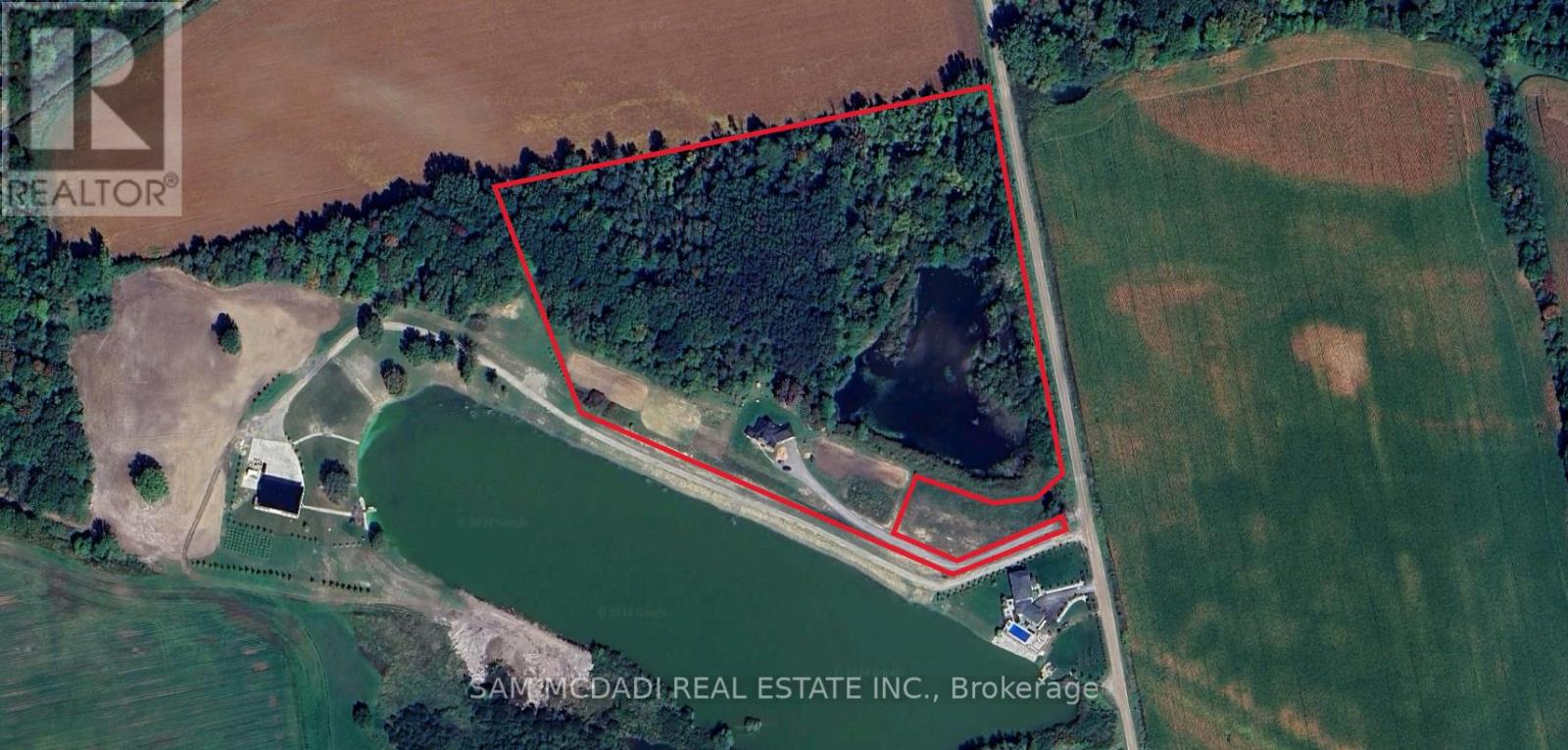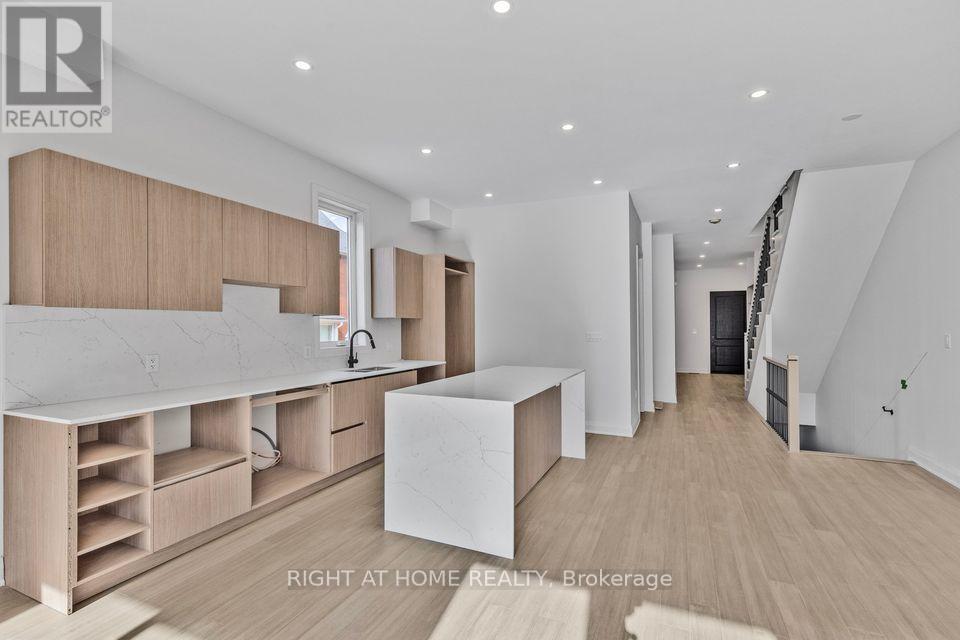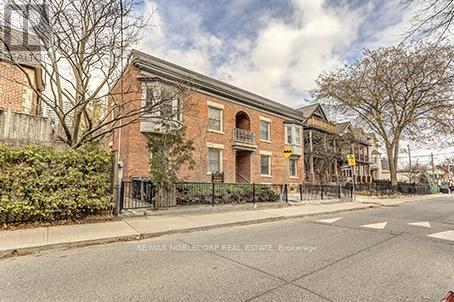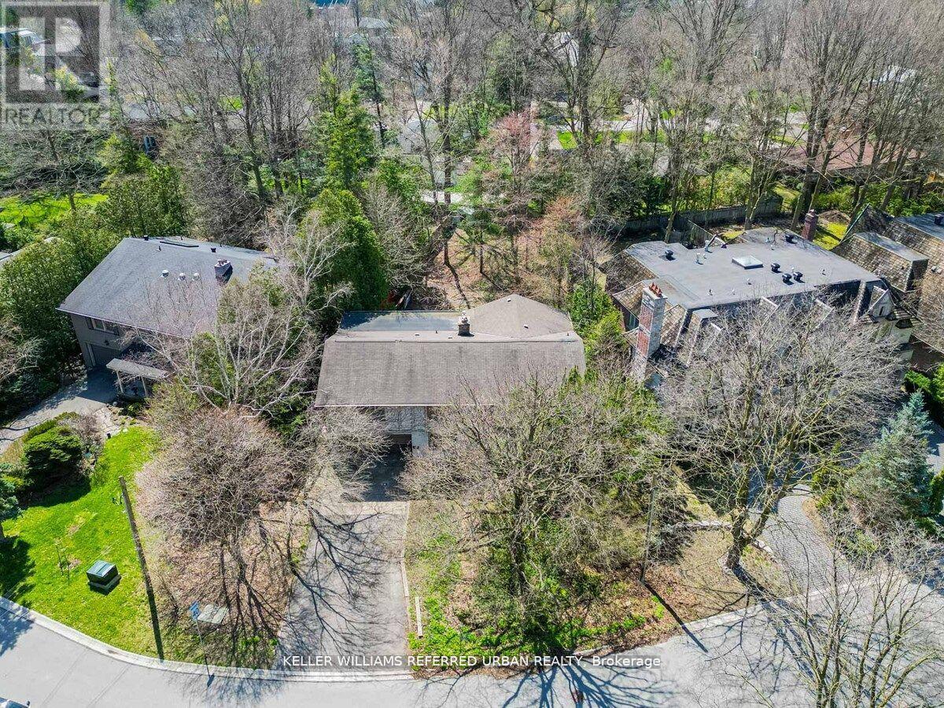Ph12 - 55 Mercer Street
Toronto, Ontario
Welcome to Suite PH12 at 55 Mercer St! This brand-new, sun-filled one plus den, with two baths offers floor-to-ceiling windows with breathtaking views of Toronto's skyline. You'll be living amidst style and comfort. This suite features Marvelous 9-ft ceilings, sleek, modern kitchen with quartz countertops, backsplash, and built-in appliances. Live in Toronto's Entertainment District with a 100 Walk Score and 100 Transit Score, steps away from the CN Tower, Rogers Centre and top restaurants. (id:24801)
Homewise Real Estate
145 Norton Avenue
Toronto, Ontario
lease this Gem of custom-built residence exemplifies elegance, comfort & sophistication. Every aspect was meticulously crafted to reflect modern elegance and timeless appeal. Boasting 3500 sqft of living space, including 4+1 bedrooms and 4+1 bathrooms. open-concept layout enhances the sense of space and flow. The heart of the home, the gourmet kitchen, is a chef's delight, featuring high-end appliances, custom cabinetry, and a large island with seating. The lavish master suite, complete with a spacious room, a spa-like ensuite bathroom, and a W/I closet. Smart Home Technology and Lighting, Climate Control :Experience the convenience of modern living with smart home. 10' Ceiling Height, 4x8 Skylight, Heated Floor Basement, oak hardwood, of craftsmanship and luxury living! the custom-built residence exemplifies elegance, comfort & sophistication. Every aspect was meticulously crafted to reflect modern elegance and timeless appeal. open-concept layout enhances the sense of space and flow. The heart of the home, the gourmet kitchen, is a chef's delight, featuring high-end appliances, custom cabinetry, and a large island with seating. The lavish master suite, complete with a spacious room, a spa-like ensuite bathroom, and a W/I closet. Smart Home Technology and Lighting, Climate Control :Experience the convenience of modern living with smart home. 10' Ceiling Height, 4x8 Skylight, Heated Floor Basement, oak hardwood, Theatre Room. Read Below Please XXX #Theatre Room XXX .#Earl Haig Secondary School District **** EXTRAS **** Solid Doors, Mahogany Custom Door, Hidden Hose Central Vacuum, W/O Basement, Wet Bar, Fenced Backyard, Stoned Deck, Wall Paneling, Storage Room in garage Features: Solid Doors, Mahogany Custom Door (id:24801)
RE/MAX Hallmark Realty Ltd.
2407 - 55 Charles Street E
Toronto, Ontario
Experience luxury living at 55C Bloor , Located in Toronto's Yorkville Residences Area. This award-winning building Features an opulent lobby and exclusive 9th-floor amenities, including a spacious, state-of-the-art fitness studio, versatile co-working and party rooms, and a tranquil outdoor lounge equipped with BBQs and fire pits. Brand New, Spacious layout & 9ft ceiling. Stainless Steel Appliances w/quartz Countertop. Steps Away From TTC, Subway, U of T, Hospital, Restaurants and Shopping. Den with side door is spacious enough to use as a second bedroom or home office . !!! Highspeed Internet Included !!! (id:24801)
Century 21 Landunion Realty Inc.
302 - 366 College Street
Toronto, Ontario
Store Upstair 2 Bedroom with Kitchen & Bathroom Apartment for Rent at College/Spadina, 5 Min Walk to U of T, China Town, Supermarket and Restaurant, Tenant Pay Own Hydro/Cable. **** EXTRAS **** Fridge, Stove, All Electrical Fixtures, All Window Coverings. Coin Laundry on Hallway. (id:24801)
Century 21 Atria Realty Inc.
602 - 181 Sheppard Avenue E
Toronto, Ontario
Welcome to 181 Sheppard Ave East, where style meets convenience in this bright and spacious 1-bedroom + den unit. With 2 full washrooms and plenty of thoughtful upgrades, this unit offers exceptional comfort and functionality. The den is perfect for a home office or guest space, while the north-facing balcony provides a peaceful retreat with serene views. Located in the highly desirable Sheppard & Yonge neighborhood, this boutique building offers a sophisticated urban lifestyle. Enjoy a wide array of local attractions, including premier dining, shopping at Yonge-Sheppard Centre, and cultural experiences at the Toronto Centre for the Arts. Outdoor enthusiasts will love the nearby parks, such as Earl Bales Park and Gwendolen Park, as well as easy access to walking and cycling trails. This boutique building stands out with high-end finishes and an intimate, exclusive feel. Inside the unit, upgraded features add a touch of luxury, making this an exceptional place to call home. Perfectly situated near transit, highways, and amenities, this unit is ideal for professionals or couples seeking the best of city living. Don't miss out, schedule a viewing today! **** EXTRAS **** High end stainless steel appliances, all light fixtures. igh ceilings, hardwood floors, floor to ceiling windows. (id:24801)
The Condo Store Realty Inc.
416 - 181 Sheppard Avenue E
Toronto, Ontario
Welcome to 181 Sheppard Ave East, where modern elegance meets boutique living. This bright 1-bedroom + den, 1-bathroom unit features a thoughtfully designed layout with high-end finishes throughout. The south-facing balcony offers a tranquil outdoor space with views of the vibrant cityscape, perfect for relaxing or entertaining.Nestled in the sought-after Sheppard & Yonge neighborhood, this location offers the ultimate in convenience and lifestyle. Explore a wide range of dining options, from cozy cafes to upscale restaurants. Enjoy shopping at Yonge-Sheppard Centre or nearby Bayview Village, and take advantage of cultural attractions like the Toronto Centre for the Arts. Outdoor enthusiasts will love the proximity to parks and green spaces, including Earl Bales Park and the Don Valley trails.This boutique building offers an intimate living experience with sophisticated design and superior craftsmanship ideal for those seeking style and exclusivity in the heart of Toronto. Dont miss this opportunity to lease a stunning, move-in-ready unit in one of the city's most desirable neighborhoods. **** EXTRAS **** Stove, B/I Dishwasher, & Hood Fan. Washer & Dryer. 9' Ceilings, Hardwood floor throughout. (id:24801)
The Condo Store Realty Inc.
429 - 5 Hanna Avenue
Toronto, Ontario
Discover the epitome of urban sophistication at Liberty Market Lofts, a boutique mid-rise condominium located in the heart of Toronto's vibrant Liberty Village. This extraordinary 1-bedroom, two-level loft boasts soaring 17-foot ceilings, creating an expansive and light-filled open-concept living space. The upper-level bedroom features a private 4-piece ensuite, while the convenience of a main-floor powder room enhances the thoughtful design.Situated steps from the lively Liberty Market Building, this loft places you within easy reach of trendy shops, acclaimed eateries, and chic cafes. Commuting is effortless with the King Street car at your doorstep and the Exhibition GO Station a short walk away. This exclusive 7-storey building offers a rare opportunity to enjoy meticulously maintained spaces, bright and airy interiors, and the convenience of a washroom on each level.Immerse yourself in the dynamic energy of Liberty Village, surrounded by top-rated restaurants, bars, coffee shops, and iconic downtown attractions. Quick access to the Gardiner Expressway ensures seamless connections to the rest of the city. Welcome to a lifestyle of elegance and accessibility in one of Toronto's most coveted boutique residences. (id:24801)
RE/MAX West Realty Inc.
185 Burbank Drive
Toronto, Ontario
Ravine! Bayview Village 60 X 125 Beautifully Renovated (6 Years ago) Bungalow Home W/ Warm Rich Dark Stained Floors White Kitchen Granite Counters Ss Appliances Large Newer Windows Throughout. W/O To Balcony From Living Room & Lower Level. Large Patio. 2 Fireplaces Double Garage Direct Access To Garage From House. True Country Living In the City. Earl Haig High **** EXTRAS **** All existing appliances. All Window coverings, Lighting fixture. (id:24801)
Wanthome Realty Inc.
306 - 117 Broadway Avenue
Toronto, Ontario
Brand New, Never Lived-In Condo in the Heart of Yonge & Eglinton! Welcome to Line 5, Midtown Toronto's most prestigious new development. This thoughtfully designed one-bedroom condo showcases modern elegance with warm neutral tones, a sleek kitchen featuring a large island, and a spacious balcony stretching across the unit. Located in the vibrant Yonge and Eglinton neighborhood, this home boasts an unbeatable Walk and Transit Score of 100, with Eglinton TTC Station just steps away for effortless city-wide access. Perfectly situated near top-rated schools, beautiful parks, and the scenic Beltline Trail, it offers the ideal blend of urban convenience and outdoor leisure. Residents can enjoy an array of world-class amenities, including a stylish entertainment lounge, a state-of-the-art fitness center, an outdoor pool with a BBQ area, a co-working space, a yoga studio, and even a pet spa. Embrace the vibrant lifestyle of Midtown Toronto in this exceptional condo! **** EXTRAS **** If required Locker can be rented for additional charges by the tenant as per the availability (id:24801)
RE/MAX Real Estate Centre Inc.
526 Palmerston Boulevard
Toronto, Ontario
Welcome to 526 Palmerston Blvd.Main floor Apartment just renovated in one of Toronto's most sought-after areas. The unit features engineered flooring throughout kitchen and washroom .Hardwood flooring on the Living room and the bedroom.The spacious main bedroom offers closet space.This unit is just steps from Little Italy with vibrant shopping and restaurants, and is close to major TTC arteries. **** EXTRAS **** Fridge,Stove,Electric Light Features,(Washer and Dryer down stairs). (id:24801)
Ipro Realty Ltd.
Th8 - 80 Carr Street
Toronto, Ontario
Welcome To This Super Chic Townhouse With Amazing Southern Views Of The CN Tower. Located In The Heart Of Downtown, Toronto. Steps To TTC, Restaurants, Shopping, Parks and Major Attractions. Enjoy Lush Views Overlooking From Your Large Sized Bedroom With 2 Large Windows Which Fill The Room With An Abundance Of Light. U-Shaped Kitchen With Full Size Appliances, Large Pantry And Plenty Of Storage Space. Beautifully Renovated Bathroom, Ensuite Laundry And French Doors Which Lead To Private Balcony To Enjoy! (id:24801)
Century 21 Percy Fulton Ltd.
5802 - 2221 Yonge Street
Toronto, Ontario
Rarely Available Penthouse suite in the heart of Yonge & Eglinton! Magnificent Southeast & West Unobstructed Views! Beautifully Appointed Luxury Finishes, Upgraded Appliances, High Ceilings, Sun-filled Floor To Ceiling Windows! Walk-outs From Primary Bedroom, Living & Dining Rooms. Fabulous Amenities Include 24Hr Concierge, Fitness Centre, Outdoor BBQ & Fire Pits on 7th Floor, Spa on Mezzanine, Card Room, Movie Theatre & Billiard Table on 6th Floor, Rooftop Terrace Open During Summer Season. Steps To Subway, Shopping, Restaurants & Starbucks In The Building! Walk Score of 95! Valet Parking $250.00/Mo, Locker $50/Mo. (id:24801)
Forest Hill Real Estate Inc.
378 Woburn Avenue
Toronto, Ontario
Move in ready full detached unfurnished professionally managed rental house in Lawrence Park/Bedford Park! Parking for two vehicles from the rear alley. Perched up and back from Woburn but with a large back deck overlooking the back yard, with low-maintenance front and year yards. Bordered on each side by beautifully re-built homes in a location only steps to Avenue and just 15 min walk to the Lawrence subway station. Three above-grade bedrooms on the top two floors, and fourth bedroom at the basement level. Primary bedroom on the 3rd floor enjoys a large size and en-suite 4th bathroom, up from the 2nd floor with two generous sized bedrooms sharing a 4pc bathroom. Main floor layout has kitchen at the front looking out to the street in a space separate from the dining and living areas that walk out to the large deck, and has a wood burning fireplace. Basement is separated between rec room at the base of the stairs and a large bright 4th bedroom. Features include: stone kitchen countertop, stainless steel appliances, steam cleaned hallway carpeting, hardwood living area floors, engineered and laminate bedroom floors, fully fenced rear yard, concrete back yard deck **** EXTRAS **** Appliances: fridge, electric range, dishwasher, range microwave, washer, dryer. (id:24801)
Landlord Realty Inc.
Lot 2 St Andrews Circle
Huntsville, Ontario
Top 5 Reasons You Will Love This Home: 1) Exceptional opportunity to purchase a pre-construction home and partner with the artisans at Stratton Homes to create your net-zero masterpiece 2) Experience luxury living in this spacious five bedroom, four bathroom, 4,040 square foot bungalow, offering breathtaking views of the natural surroundings from both the main level and walkout basement 3) Perched atop a stunning granite ridge, this lot overlooks the Deerhurst Highlands Golf Club, providing picturesque and serene vistas 4) Stratton Homes is renowned for constructing net-zero homes that lead the way in sustainability, featuring superior energy efficiency with triple-glazed windows and sliding doors, high R-value walls, roofs, and slabs, LED lighting, and high-efficiency air source heat pumps 5) Personalize your home by collaborating with a design specialist at Stratton Homes to choose from an array of professional colour packages, ensuring your home is uniquely yours. 4,040 fin.sq.ft. Visit our website for more detailed information. *** Book a viewing of Strattons Model Home at 25 Deerhurst Highlands Drive to view their quality craftsmanship, exceptional finishes, and natural surroundings *** (id:24801)
Faris Team Real Estate
1603 - 160 Densmore Road
Cobourg, Ontario
Welcome to your new home! This delightful 2-bedroom, 1.5-bathroom townhouse offers a perfect blend of comfort and convenience in a friendly neighborhood. The open-concept living room is bathed in natural light. Enjoy cooking in a well-equipped kitchen with stainless steel appliances, ample cabinet space, and a convenient breakfast bar. Step outside to your own fenced-in patio or small garden area, perfect for outdoor dining, gardening, or simply unwinding after a long day. Situated in a desirable neighborhood with easy access to local shops, restaurants, parks, and HWY 401. Includes a dedicated parking space, in-unit laundry, and central heating and cooling to ensure year-round comfort. This townhouse is perfect for those seeking a blend of modern living and suburban charm. Don't miss the opportunity to make this your new home! (id:24801)
Royal LePage Credit Valley Real Estate
30 Matheson Road
Kawartha Lakes, Ontario
YEAR-ROUND COTTAGE WITH PRIVATE WATERFRONT & SCENIC RIVER VIEWS ON THE TALBOT RIVER! Welcome to your dream retreat on the Talbot River! This well-maintained year-round cottage offers a perfect escape in a stunning natural setting. Nestled on a sprawling half-acre lot with an impressive 104 feet of south-facing waterfront, this property is a true gem for those who cherish the water. As you approach, the beauty of the deep, clean shoreline and the excellent deep-water swimming will instantly captivate you. The cottage itself is designed for both comfort and style, featuring an updated kitchen and bathroom that blend modern conveniences with cozy charm. Step out onto the deck and be greeted by gorgeous views of the tranquil wateryour private haven for relaxation or entertaining. This property is all about enjoying the great outdoors with ease. Whether you're parking multiple vehicles with ample space, launching small watercraft from your private boat ramp, or simply lounging on the waterside deck to watch boats pass by, every detail is crafted for your enjoyment. The mature trees on both sides of the lot offer great privacy, making it a peaceful retreat from the hustle and bustle. Located with convenient access to HWY 48, this cottage is not just a summer getaway; it's a year-round sanctuary. Whether you're looking for a weekend escape or a full-time residence, this property delivers the best of waterfront living.Don't miss your chance to make this riverside #HomeToStay. (id:24801)
RE/MAX Hallmark Peggy Hill Group Realty
41 Corbin Street
St. Catharines, Ontario
This is a great opportunity to enjoy a beautiful, modern designed 2020 built Freehold End-Unit Townhouse! The main level welcomes you with bright and spacious open-concept living room, kitchen and dining area. The floor is wonderful, with wide hand-scraped engineered dark brown hardwood throughout the entire main level and make a stunning contrast to the white kitchen cabinetry, backsplash and stainless steal appliances. Convenient sliding door access to a generous, elongated grassed backyard. Upstairs Is the large primary bedroom with a 4-piece ensuite, along with another two charming bedrooms. Plus there is the main second level 4-piece bathroom too. The basement is full sized, unfinished. There is also a single car garage, and driveway parking for two additional vehicles. Great location too, nearby access to HWY, Shopping, Schools, and other great entertainment like the Golf & Country Club, and popular restaurants too! So much to enjoy, don't miss out! (id:24801)
RE/MAX Escarpment Realty Inc.
Lot 3 St Andrews Circle
Huntsville, Ontario
Top 5 Reasons You Will Love This Home: 1) Embrace the rare opportunity to design and build your dream net-zero home in collaboration with Stratton Homes, allowing you to create a custom, eco-friendly residence that reflects your unique vision 2) Imagine living in a spacious 1,640 square foot bungalow, thoughtfully designed to capture stunning views of the surrounding natural beauty from both the main level and walkout basement; every corner of this home is crafted to harmonize with its environment 3) Perched atop a picturesque granite ridge framing breathtaking vistas overlooking the Deerhurst Highlands Golf Club, creating a serene setting providing an ideal backdrop for your new home, blending tranquility with elegance 4) Stratton Homes leads the way in sustainable living, specializing in the construction of net-zero homes that are designed for the future, including superior energy efficiency features like triple-glazed windows and sliding doors, high R-value walls, roofs, and slabs, LED lighting, and high-efficiency air source heat pumps, ensuring your home is as environmentally conscious as it is beautiful 5) Personalize your new home by working closely with a design specialist at Stratton Homes where you can choose from a variety of professional colour packages and customize your space with an optional finished basement floor plan, ensuring your home is as distinctive as you are. Visit our website for more detailed information. *** Book a viewing of Strattons Model Home at 25 Deerhurst Highlands Drive to view their quality craftsmanship, exceptional finishes, and natural surroundings *** (id:24801)
Faris Team Real Estate
15165 Whittaker Road
Malahide, Ontario
Seize The Opportunity To Own A Beautiful Property Encompassing Over 16 Acres Of Peaceful Forest And Serene Ponds, Complete With A Newly-Built 3-bedroom, 2-bathroom Bungaloft And A Spacious Double-Car Garage. With A4 Zoning, The Potential To Divide The Property Into Individual Lots Is On The Horizon. Future Plans For Development Include Re-Zoning For Up To 10 Lots, Promising Excellent Investment Prospects. Nestled Just 9 Minutes From HWY 401 And 16 Minutes From London, This Custom-Built Home Offers A Delightful View Of The Lush Forest And Enchanting Ponds. Step Inside To A Bright, Open-Concept Living Space With Cathedral Ceilings, Perfect For Family Gatherings Or Social Events. Enjoy Mornings On The Covered Patio And Evenings By The Fire Pit Stargazing, All While Being Only A Minute Away From The Tarandowah Golf Course. **** EXTRAS **** Property Tax Reduction May Apply! (id:24801)
Sam Mcdadi Real Estate Inc.
Lot 1 St Andrews Circle
Huntsville, Ontario
Top 5 Reasons You Will LoveStratton Homes to build your own net-zero home 2) You'll love this spacious 1,985 square foot bungalow, offering stunning views of the natural surroundings from both the main level and walkout basement 3) Overlooking the Deerhurst Highlands Golf Club, providing picturesque views while being situated atop a beautiful granite ridge 4) Stratton Homes specializes in constructing net-zero homes, paving the way for a sustainable future, featuring superior energy efficiency, highlighted by triple-glazed windows and sliding doors, high R-value walls, roofs, and slabs, LED lighting, and high-efficiency air source heat pumps 5) Collaborate with a design specialist at Stratton Homes to select from various professional colour packages, ensuring your home stands out from the rest with the added benefit of an optional finished basement floor plan. Visit our website for more detailed information. *** Book a viewing of Strattons Model Home at 25 Deerhurst Highlands Drive to view their quality craftsmanship, exceptional finishes, and natural surroundings *** (id:24801)
Faris Team Real Estate
184 Maitland Street
Kitchener, Ontario
No condo fees! This freehold 3-bedroom townhouse offers 1,472 sq. ft. of spacious living and an impressive 3 bathrooms (2 full and 1 powder room), combining comfort, style, and exceptional value.The open-concept main floor is perfect for entertaining, featuring a walk-out to a private wooden deck for outdoor enjoyment. The brand-new kitchen is a showstopper, boasting sleek stainless steel appliances and modern finishes that will impress. Upstairs, you'll find three generously sized bedrooms, ideal for family living.Located in the heart of Huron Park, this gem is close to top-rated schools, parks, and major highwaysa perfect choice for families and commuters. Dont miss this rare opportunity to own a home that feels and looks like brand new. Schedule your viewing today! (id:24801)
Homelife/miracle Realty Ltd
5304 Scotia Street
Burlington, Ontario
A desirable rental opportunity in the sought-after Orchard community! This upgraded three bedroom freehold townhome is ready to welcome you home with its perfect blend of comfort and style. Step inside to wide-plank laminate flooring that flows through the main level, where a spacious living room effortlessly connects with the dining area that offers back yard access, a powder room, and a kitchen with breakfast bar and upgraded cabinetry. Upstairs, the wide-plank laminate flooring continues, leading to the primary bedroom with a walk-in closet and a four-piece ensuite. Two additional bedrooms and a four-piece main bathroom complete the upper level, proving ample space for family or guests. You'll appreciate the Berber broadloom on the staircase, adding a touch of warmth and comfort. Additional highlights include a laundry room conveniently located in the basement, inside access from the attached garage, two driveway parking spaces, and a fully fenced back yard ideal for children and pets. Living in The Orchard means being within walking distance of top-rated schools like Alexander's Public School and Corpus Christi Catholic Secondary School, picturesque Bronte Creek trails, parks, and a fantastic array of shopping and dining options. Commuters will appreciate easy access to the QEW, 403, and 407 highways, making this location a dream come true for those on the go. This townhome offers everything you need in a vibrant, family-friendly location. (id:24801)
Royal LePage Real Estate Services Ltd.
149 Remembrance Road
Brampton, Ontario
Meticulously Clean Paradise Builder built Stunning Freehold 2 Storey Townhouse in Northwest Brampton- perfect blend of comfort and style, Featuring 3 bedrooms and 3 baths, Double Car Garage, Double Door Entry, Open Concept with tons of Natural Sun Light, Living/Dining Area with Large Eat-In Kitchen W/Breakfast Bar and Dinning Area, Primary Bedroom W/ Walk-In Closet & 4Pc Ensuite, and other 2 decent size Bedrooms. It features an excellent practical layout with elegant laminate flooring on Main Floor, an open concept, Main floor Ensuite laundry with lots of storage area and nice courtyard. Very Close to Public Transit, School, Shopping Plaza, Park, Library & Rec/Community Center. Move in Ready Home, Perfect For First Time Home Buyers or investor. (id:24801)
Homelife/miracle Realty Ltd
3303 - 80 Absolute Avenue
Mississauga, Ontario
Discover elevated living in this luxurious 3-bedroom + den, 2-bathroom condo with 2 parking spots and a locker in Mississauga's iconic Absolute Towers, known as the ""Marilyn Monroe Buildings."" Spanning nearly 1,400 sq. ft., this condo offers stunning views of Toronto's skyline, the CN Tower, and Lake Ontario from floor-to-ceiling windows that fill the space with natural light. The open-concept kitchen features a custom quartz island, seamlessly flowing into spacious living and dining areas, perfect for entertaining. The primary suite includes an en-suite bath and ample closet space, while additional rooms provide flexibility for guests or a home office. Located steps from Square One Mall, GO stations, and public transit, convenience is at your doorstep. Premium amenities include a rooftop terrace with BBQs, an indoor pool, jacuzzi, private gym, basketball and squash courts, and a 24/7 gated complex with a rooftop lounge for private gatherings. This is luxury living at its finest. **** EXTRAS **** Includes Water, heat and two parking spots, Act Fast. (id:24801)
Homelife/miracle Realty Ltd
Upper - 97 Sophia Street W
Barrie, Ontario
MUST SEE, BRAND NEW STUNNING TOWNHOME. Over 1,700 sq ft of living space, Featuring 10"" ceilings and pot lights on main floor. Custom kitchen with sleek cabinets, an island with a waterfall countertop. 9"" ceilings on upper floor, 3 bedrooms, 3 bathrooms, luxurious master suite with a modern 4-pcs ensuite, double vanity, custom shower glass, his-and-hers closets. Custom closets throughout the entire unit, upper floor laundry room. Large backyard oasis with a custom deck and clear views. (id:24801)
Right At Home Realty
428 - 18 Harding Boulevard
Richmond Hill, Ontario
Prestigious, Fantastic, Fresh And Clean 2+1 Bedroom Suite In Upscale Luxury Building In The Centre Of Richmond Hill!!! Sunny West Exposure With Parking Spot And Private Locker Included!! Extra Large Kitchen!!!Almost 1,000 Square Feet!! Close To Hillcrest Mall, Schools, Restaurants, Highways Etc!!!!!! Looking For Solid Triple A Tenant No Smoking And No Pets!!! 24 Hr Notice For All Showings!! Available December 1, 2024 (id:24801)
RE/MAX Hallmark Realty Ltd.
Bsmt - 59 Old Colony Road
Richmond Hill, Ontario
Welcome to this spacious basement unit, THE BRAND NEW Kitchen COMES EQUIPED WITH MODREN APLLIANCES. You'ii also enjoy the added convenience of a private laundry area. Its location in quiet, desirable neighbourhood near WILCOX LAKE and just a MINTUE FROM YONGE STREET offers the perfect balance of tranquility and accessibility to local amenities , transit and more. **** EXTRAS **** Appliances: Brand New Fridge ,Cooktop, Microwave hood. Washer , Dryer (id:24801)
Century 21 Heritage Group Ltd.
20 Leonard Road
King, Ontario
Welcome to your new Home. We have a house that You'll love it. 1.48 acres of land fully fenced and Two property entries, 3+2 bedrooms & 3 full baths, 4 cars garage with 3 garage doors openers, fast connections via Hwy 400 and Hwy 27 to all You need, GO transit (ideal combo for working at home or city), healthy air quality, your clean drinkable water, natural gas, electricity, fiber internet (1G), land for your vegetable garden or tennis court, if You like. Enjoyable stoned paved patio with a new gazebo, inside property backyard for children or pets, and 2 wood fireplaces. You can enjoy your evenings and weekends in a very large basement space equipped with a nice 8-people wet bar and a billiard-snooker table. Enjoy your life with Your Family and friends in a very warm home. Custom architectural kitchen and living room, master bedroom and bath, with storage spaces inside and outside shed. Fridge, cooktop, dishwasher, BI oven, BI microwave, washer, dryer. 8 surveillance cameras with 1T NVR. (id:24801)
RE/MAX Experts
29 Warrington Way
Markham, Ontario
Spacious Sunfilled Furnished Townhome In Great Location, Livable Space 2300Sqft include finished basement, , Top Ranked School: Stonebridge P.S/Pierre Trudeau H.S, Main Level Office Can Be Used As The 4th Bedroom With 2Pc Bath, Walking To Supermarket, Parks, Shops, Banks, Restaurants, Close to Community Centre, Transit/Go Train. **** EXTRAS **** Fridge, Stove, Dishwasher, Washer & Dryer, All Elfs, All Window Coverings, Garage Door Opener, Furnished (id:24801)
Master's Trust Realty Inc.
D-329 - 8 Beverley Glen Boulevard
Vaughan, Ontario
Brand new development from the the renowned Daniels Corp; ""Beverley At The Thornhill"". Never before lived in luxurious 2+1BR with 2 WR suite with underground parking and ensuite storage room. Custom California closets installed in ALL closet spaces giving ample storage solutions. Remote controlled premium window shades installed throughout. A bright and modern living space with exquisite finishes including premium LVP flooring, stone countertops, stainless steel appliances and a large kitchen island. His & her walk-in closets in the primary BR. An absolutely spectacular floor plan ideal for a professional couple or small family. Ideally located near the 407. First class building amenities including indoor basketball court, fitness center, yoga studio, party room and more! **** EXTRAS **** Fridge, Stove, Dishwasher, Washer/Dryer, Elfs, Window Coverings. (id:24801)
Royal LePage Signature Realty
20 - 8 Eaton Park Lane
Toronto, Ontario
Modern, newly developed, only 6 years old, End Unit townhouse, overlooking a beautiful Courtyard and Park; one-of-a-kind Rooftop Terrace, new contemporary open concept layout with 9ft ceilings and large windows, only 5-10-minute drive to 404 and 401 highways. This open and spacious 3 bedroom + 2.5 bathroom home is new like a model home. The main floor is bright with combined living and dining spaces, sun-filled with large windows, and has a contemporary kitchen. The second level has 2 bedrooms sharing a bathroom and a on-suite laundry room with both a washer and dryer. The top level has a Grand master bedroom with a large den walk-in closet and a 4-piece ensuite washroom. Located close To TTC, 404 &401, schools, hospitals, parks, plazas, banks, Bridlewood Mall, grocery stores. 1 underground parking space included. Utilities extra. Can be fully furnished for additional cost. 1-year lease. No pets , no smoking, reference checks, credit report, proof of employment. **** EXTRAS **** *For Additional Property Details Click The Brochure Icon Below* (id:24801)
Ici Source Real Asset Services Inc.
21 Sorbara Way
Whitby, Ontario
Easy access to Highway 7, 407 and 412, and close proximity to schools and amenities, this space is perfect for small family seeking style and practicality. Brand new appliances adorn the kitchen, offering convenience. Discover the ease of a 2nd-floor laundry, simplifying household tasks. The unit's strategic location ensures seamless connections to the heart of Brooklin and nearby essentials. This unit epitomizes a blend of contemporary living and functional design. Schedule a viewing today and seize this opportunity for comfortable, convenient living! Upgraded basement height and egress windows. **** EXTRAS **** **CORNER UNIT ** with lots of upgrades (id:24801)
Royal LePage Vision Realty
2104 Hallandale Street
Oshawa, Ontario
Discover this stunning home featuring an open-concept design with premium upgrades throughout. Welcoming you is a spacious foyer with a large closet and convenient garage access. The main floor and staircase are finished with elegant hardwood, complemented by soaring 9-ft ceilings. The kitchen is a chef's dream, showcasing granite countertops, a center island, and modern finishes. This bright and spacious property is ideally situated close to top-rated schools, Hwy 407, transit, grocery stores, Costco, and more. Perfect for those seeking comfort, style, and convenience. Dont miss this opportunity to make it your own! (id:24801)
RE/MAX Community Realty Inc.
84 Bexhill Avenue
Toronto, Ontario
THE ART OF CITY LIVING - Welcome to 84 Bexhill Ave! Step into this Luxurious 5+3 Bedroom Custom Built home right in the City of Toronto along with a Double Car Garage! Enjoy over 4800sq.ft of Living Space! This spacious home is designed for your Entertaining, Recreational and Relaxation needs! Enter into this Open Concept Modern Home with Soaring 12ft. Ceilings on the Main Floor. Along with your Dream Kitchen featuring a Chefs Kitchen with High End MIELE Appliances, 13ft Long Waterfall kitchen island and a Large Walk out to the Patio. A Backyard Large Enough to even put in a Pool of your Dreams! Large Open Concept Living Room featuring a Gas Fireplace, Dining Area and Den. Also enjoy an Extra Level of space with a Raised Floor to the Family Room and a Private Room w/window for an Office/Den. The Upper Level has 5 bedrooms, A Master Ensuite that gives a True Hotel-like Retreat feel of relaxation with a Walk-out Balcony to enjoy your reading or coffee in the AM, His/Her Closets and Walk-in. The Master 6pc Ensuite Bathroom entails a Free-standing Tub, Double Sinks and Double Rainfall Shower Heads for your ultimate relaxation. Large Closets, Large Sky Lights above the Open Riser Staircase provides natural sunlight with sleek Glass Panel railing system adds to this upscale modern look. Skylights also featured in the Bathroom and 2nd floor laundry room with custom cabinetry. The Basement is the ultimate recreational space with a Gym Room featuring Floor to Ceiling Glass System with Bio metric Finger Pad Entrance and Keypad. The Basement also features a Bedroom with a Walk-in Closet, 3pc Bath & Walkout to the Backyard. This home has been Carefully Designed to Feature an extra floor level on the Garage Level- Walk Inside and Enjoy an Extra Room with a Window that's designed as a Kids Play Space or Den/Office. This home is a must see and it even features a Kid Sized Basketball Space Area. Stunning property close to schools, hospitals, grocery stores, parks & More! **** EXTRAS **** This Modern Custom Home Features 5 bdrm +2 den/offices + 1 Basement bdrm spaciously designed in this one of a kind dream home. MIELE gas range, built-in oven & microwave. Double built in fridge/freezer combo&bar fridge (id:24801)
Century 21 Regal Realty Inc.
1514 Danforth Road
Toronto, Ontario
Charming Bungalow Available For Lease In The Bendale Community. Perfect For A Family Or Condo Alternative Offering More Space. This Home Features 3 Bedrooms, 1 Bathroom, Large Windows With Lots Of Natural Light, And A Great Sized Backyard For BBQ/Entertainment. Laundry On Site/Shared. Parking For 2 Cars. Centrally Located With Close Proximity To Transit, Schools, Scarborough General Hospital, Scarborough Town Center, 401 Highway, Parks, Places Of Worship And The Scarborough Bluffs! - Tenant Pays 75% Of Utilities (id:24801)
RE/MAX Hallmark Realty Ltd.
3612 - 195 Redpath Avenue
Toronto, Ontario
Located in The Heart of the city in the acclaimed Yonge/Eglinton neighbourhood. Steps away from new LRT and Subway, Shopping, Restaurants, Top Notch Schools and More. This Beautiful Corner Unit on the 36th Floor with Fabulous views has 2 BEDROOMS, 2 FULL BATHROOMS two large balconies and Locker and PARKING (This Spot Could Be Rented Out). The Modern Kitchen has quartz countertops, and a new sizeable island. Beautiful roll down window shades cover the floor to ceiling windows. Enjoy the ""Broadway Club"" where you'll have access to a dreamy outdoor pool, Surrounding lounge area, a barbecue station, party room, movie room, basketball court. Live here and enjoy the best or make yourself a wise investment!!! **** EXTRAS **** Pets Allowed. Ample Visitor Parking. Brand New Island Can Be Turned For More Storage. (id:24801)
Royal LePage Signature Realty
820 - 168 Simcoe Street
Toronto, Ontario
Beautifully Furnished & Equipped Specious Suite At Luxurious Qwest By Tridel In The Heart Of Downtown Toronto! One Bedroom, 657 Sqft, Separate Dining Area & Home Office Area, 10 Ft Ceilings, Hardwood Flooring, Modern Kitchen With S/S Appliances; Custom Window Blinds & Drapes, Closet Organizer In Bedroom. Excellent Location, Steps To St. Andrew Subway Stn at The Corner of Queen St W. & University Ave.; Walk To U Of T, OCAD, AGO, Hospitals, Financial District & Entertainment District, & South Core Financial (Amazon, IBM, Google,...), Four Seasons Center Of Performances, Vibrant King W. & Queen W., Waterfront & Parks, Restaurants, Cafes, Shops & Boutiques, Eaton Centre, Tiff Cinema, Roy Thompson Hall, Theatres & More. Enjoy the Lifestyle! **** EXTRAS **** Existing S/S (Fridge, Stove, B/I Dishwasher, B/I Microwave/Vent), Stacked Clothes Washer+Dryer, Custom Blinds and Drapes, All Electric Light Fixtures. All Furniture+Furnishings. (id:24801)
RE/MAX Condos Plus Corporation
5 - 34 Winchester Street
Toronto, Ontario
Lower-level apartment, about 600 sq ft, 1 bed, 1 bath. With living room space, recently renovated. coin laundry on site with easy access from the unit. Street permit parking is available. No storage locker. Gas, water, hydro, and snow included. (id:24801)
RE/MAX Noblecorp Real Estate
1038 - 111 Elizabeth Street
Toronto, Ontario
Fantastic Location! Welcome to One City Hall Place. In Heart of the Financial, Medical & Entertainment Districts, This 1 + Den Suite With 2 Bathrooms is Only Steps Away to the Subway, U of T, Ryerson, The Art Gallery of Ontario, Eaton Centre, Hospitals & Restaurants! Enjoy an Evening BBQ Dinner on the Rooftop Patio with Your Favourite Glass of Wine While the Stars Slowly Come Out, Then Take a Stroll to Young and Dundas Square for Some Evening Entertainment! (id:24801)
Right At Home Realty
1207 - 8 The Esplanade Way
Toronto, Ontario
Luxurious 2 Bdrm + Den Corner Unit Is Fully Furnished W/ Open Balcony &1Parking Space. No Expense was Spared To Furnish This Unit; just Bring Your Clothes. This Unit Offers an Unobstructed View. Floor To Ceiling Windows & Beautiful Engineered Hardwood Floor Thru-Out Unit. This BuildingOffers24Hr Concierge, Indoor Pool, Sauna, Gym, Lounge, Media Room, Guest Suites, Billiard Room, Theatre, Party Room **** EXTRAS **** everything as seen in the unit in terms of furniture, cutlery, linens, bedsheets and one parking spot (id:24801)
Royal LePage Connect Realty
46 Stirrup Court
Brampton, Ontario
Gorgeous 4br End unit plus completely finished 2 bedrooms, basement apartment, with separate entrance and fully rented. Approximately 1900 Sq. ft plus. Double entrance door and Spacious Hallway. This home backs on the park. Beautiful lovely. In Law Suite Includes 2 Bedrooms, Minutes to School, Shopping Centers etc.. **** EXTRAS **** No Sign on the property. (id:24801)
Royal LePage Signature Realty
1080 Glenashton Drive
Oakville, Ontario
Amazing Location! Most Sought After Wedgewood Creek. Conveniently Located Across The Street From Iroquois Ridge Community Centre And High School, more than 4,000 Sqft Of Living Space oncluding fully finished basement, 4 Bedrooms 2.5 Bath, Beautiful Master Bdr.4 Pc Ensuite With Stand Alone Tub & Fireplace. Upgraded Kitchen W/Stone Countertops, S.Steel Appliances, Built In Microwave/Oven, Gas Stove, Main Floor Laundry And Additional A/C Unit Installed On 2nd Floor, Spacious Professionally finished legal basement w/separate entrance for extra income $$ , in-laws suite or Home based business, Enjoy The Beautiful Backyard With Inground Pool.T his Prime Location Is Close To The Go Train Station, 403, Qew, Parks & Shopping. **** EXTRAS **** W/O Separate Entrance Spacious Professionally finished legal basement, S, Steel Appliances , ELF's, GDO, Additional A/C Unit Installed On 2nd Floor, Inground pool (id:24801)
Right At Home Realty
3606 - 2212 Lakeshore Road W
Toronto, Ontario
Rare Spacious CORNER UNIT with Lakeview & Partially Finished! Live in luxury with stunning Lake Ontario views in this exceptional corner condo, available long-term rental. Enjoy spacious living and unparalleled amenities in a prime location. Unit Features: 2 Bedrooms, 2 Full Bathrooms including one with a stand-up shower 1 Parking Space Included. Enjoy amenities like an Indoor Swimming Pool, Party Room, Games Room, Theatre Room, and more! 24/7 Concierge Service for your convenience Prime Location: Close to public transit and within walking distance to grocery stores, banks, restaurants, and LCBO. Everything you need, just steps away! This corner unit is Partially Finished. WON'T LAST... **** EXTRAS **** S/S Fridge, Stove, B/I Dishwasher, B/I Microwave Oven.Washer & Dryer Incl. This unit is partially finished with furnishings. (id:24801)
International Realty Firm
720 - 2450 Old Bronte Road
Oakville, Ontario
Fully furnished and ready to move into! All furniture and decor included! The stunning Cedar model, a 2-bedroom, 2-bathroom residence, spans 802 sq. ft. of contemporary living space with an additional 200 sq. ft. terrace equipped for barbequing & alfresco dining. Only 7th floor suites allow for BBQ. This posh suite features nine-foot ceilings, wide-plank laminate flooring, custom-designed cabinetry, quartz countertops, island, chic lighting, custom blinds & high-end kitchen appliances. The open-concept kitchen & living areas flow seamlessly to the terrace, offering exciting courtyard views and offers freestanding fireplace. The primary bedroom boasts a luxurious 3-piece ensuite with an oversized shower, while the second bedroom enjoys access to a lavish 4-piece bath with a deep soaker tub/shower combination. This suite promises a fabulous lifestyle in every detail, complete with in-suite laundry & underground parking and locker, even for visitors. Ideally located near Oakville Hospital & major highways, with easy access to Bronte GO Station, The Branch ensures convenience is always within reach. Immerse yourself in the sophisticated, cosmopolitan lifestyle offered by Branch Condominiums, a modern architectural gem nestled in the very desirable community of Palermo. This newly built development, consisting of two eight-story towers connected by a walking bridge, epitomizes refined living with stellar amenities designed for relaxation & well-being. At its core is a visually stunning courtyard & a grand three-story lobby leading to luxurious spaces like a state-of-the-art gym, yoga studio, rain room, steam room, media lounge, cocktail bar & a resort-style pool with a captivating linear gas fireplace. (id:24801)
Royal LePage Real Estate Services Ltd.
702 - 55 South Town Centre Boulevard
Markham, Ontario
Location! Location! Location! Right at the Heart of Markham & a very popular Unionville neighborhood. Rare found corner unit facing North & East with 2 split bedroom & walk out to balcony. New paint. Spacious & practical layout with Lot of natural light. 1 parking & 1 locker included. Gatehouse security, 24 hours concierge & amenities etc. Walking Distance To Unionville high school , plaza, Medical Centre, Hotel, Parks & Viva buses. Close To Go Train Station, Hwy 404 & 407, Downtown Markham & Future York University Markham Campus. A Must See. Good for investment and move in condition! **** EXTRAS **** All existing appliances: ELFs, Fridge, B/I dishwasher, S.S stove, window coverings, stacked washer & dryer. (id:24801)
Century 21 King's Quay Real Estate Inc.
1108 - 455 Wellington Street W
Toronto, Ontario
Tridels most luxurious and exclusive building at the sought after project, The Well. Rare clear southwest views! Featuring 10 foot ceilings, gas range stove, herringbone floors throughout. electric parking spot and locker included! 2 bed, 2.5 bath, 1,699sqft suite with an abundance of living space. Split bedroom layout with prime exposures. Kitchen has full sized luxury appliances and wine fridge. Highly desired corner layout ensures natural light all day.Primary bedroom features his and hers walk-in closets, double sink vanity with freestanding tub. Secondary bedroom has a full ensuite, double closets and west exposure. Building amenities include party room, dining room with full kitchen, outdoor pool, state of the art gym, outdoor patio.Located on the prestigious Wellington St W, surrounded by restaurants, retail. Prime location with proximity to the Rogers Centre, Torontos Waterfront, Union Station. **Taxes TBD** (id:24801)
Baytree Real Estate Inc.
531 - 5 Hanna Avenue
Toronto, Ontario
Modern Living At Liberty Market Lofts. A Must-See! Welcome to the heart of Liberty Village, where sleek urban style meets a thriving community! This Stunning 1-bedroom, 2-bathroom Loft Offers the Perfect Blend of Comfort, Convenience, and Style for the modern urban professional. Spacious Open Concept Layout: A loft-inspired design with soaring ceilings and sleek finishes.Modern Kitchen, with Brand New Appliances, Primary Bedroom Retreat, Two Luxe Bathrooms: A rarity in a one-bedroom! Enjoy the convenience of having a guest bathroom and a private ensuite. Private Balcony: Your personal outdoor space. Unmatched Location:Nestled in Liberty Village, Steps away from some of Toronto's trendiest cafes, bars, and boutique shops. Commuters, rejoice! You're minutes from the GO Station, TTC stops, and bike paths that connect you to the city in every direction. Fully-equipped Gym, 24/7 Concierge and Security, Resident lounge for work or play. Low maintenance Fees to make it all possible. **** EXTRAS **** Brand New Appliances (id:24801)
Exp Realty
15 York Valley Crescent
Toronto, Ontario
Prime South West Facing Lot in Hoggs Hollow - Ready for Your Dream Home with permits already in place. Offering outstanding architectural design this custom home will be like no other. Get started right away without delay. Welcome to the epitome of luxury living in Toronto's prestigious Hoggs Hollow neighbourhood. This southwest-facing tree-lined lot presents a rare opportunity to buildyour custom-designed masterpiece. Situated in a tranquil and coveted location, this lot offers unparalleled privacy and serenity. Conveniently located near premier schools, upscale shopping, gourmet dining, and easy access to major transportation routes. **** EXTRAS **** Building Permit Is Approved And Issued By The City. (id:24801)
Keller Williams Referred Urban Realty







