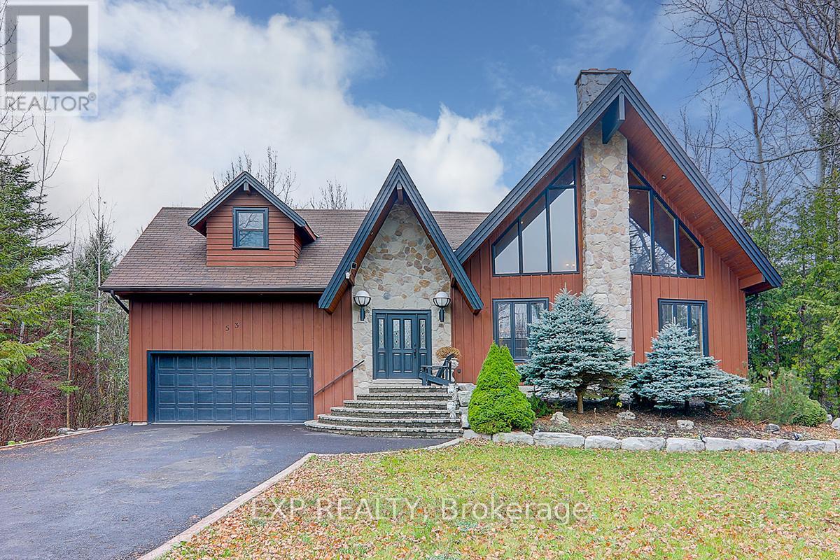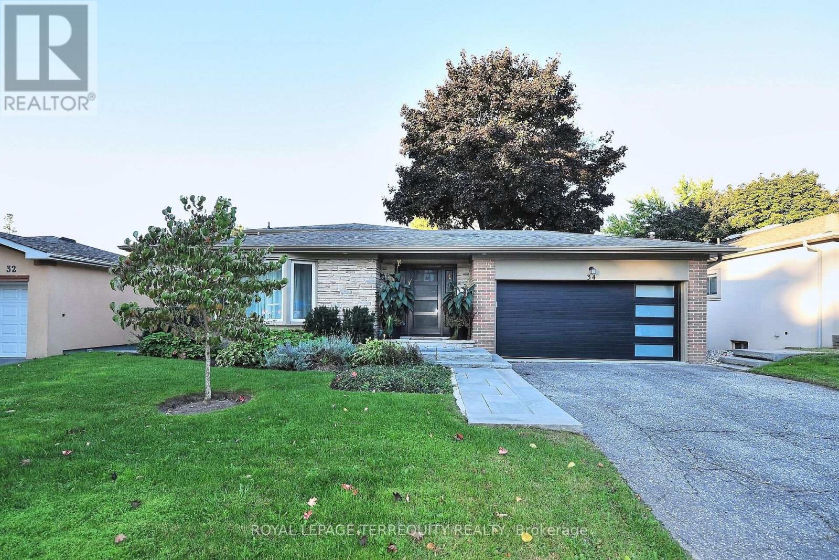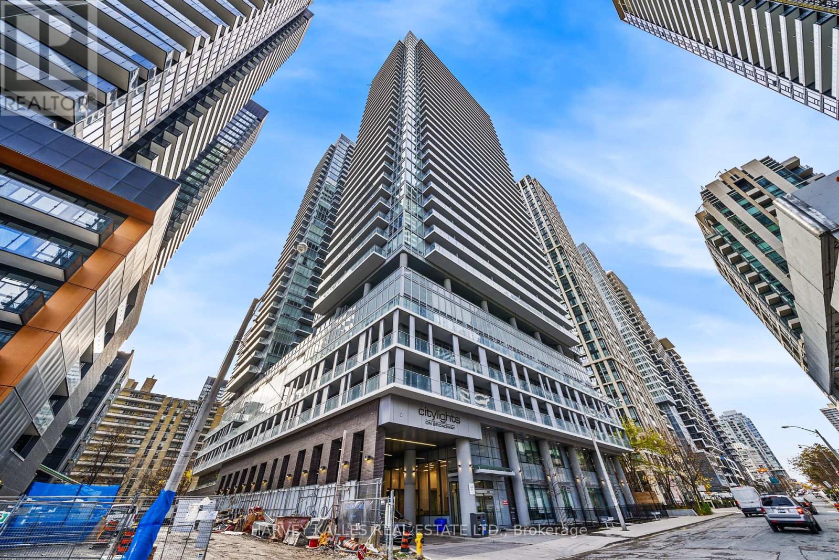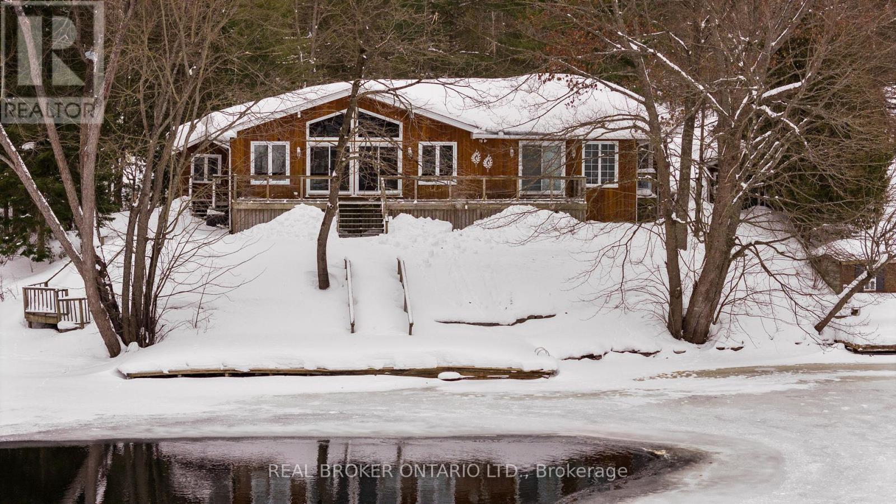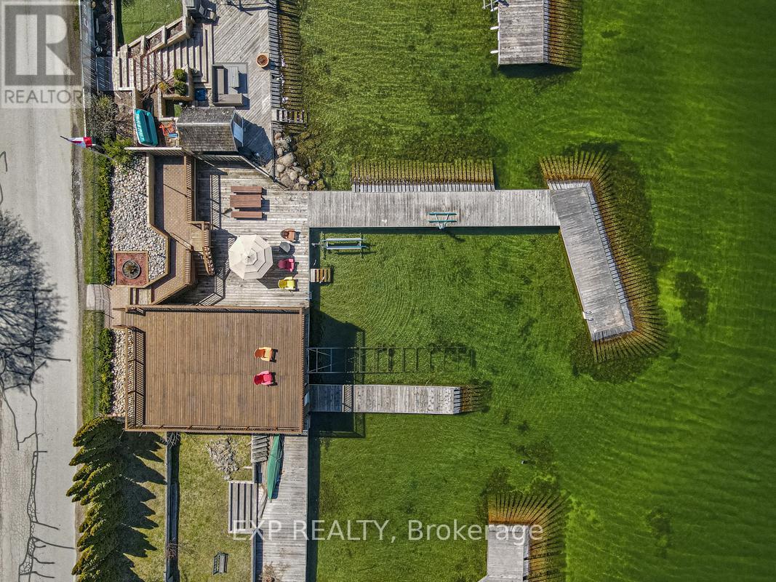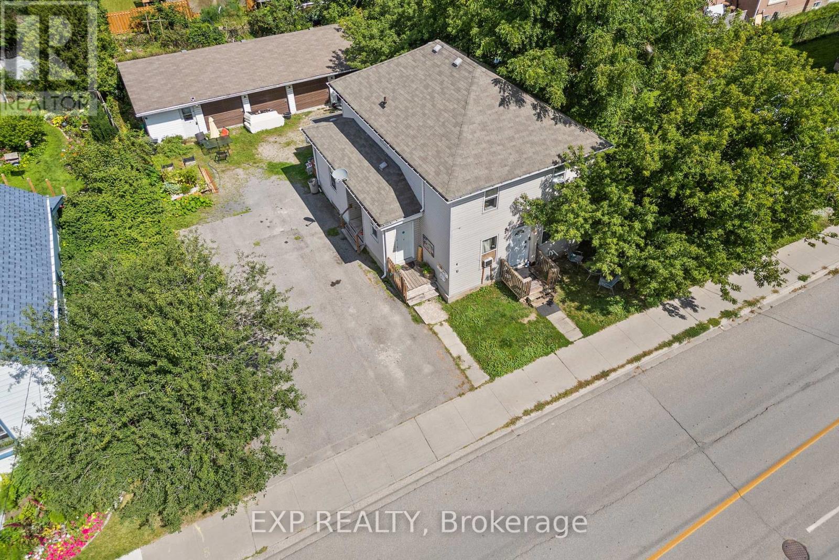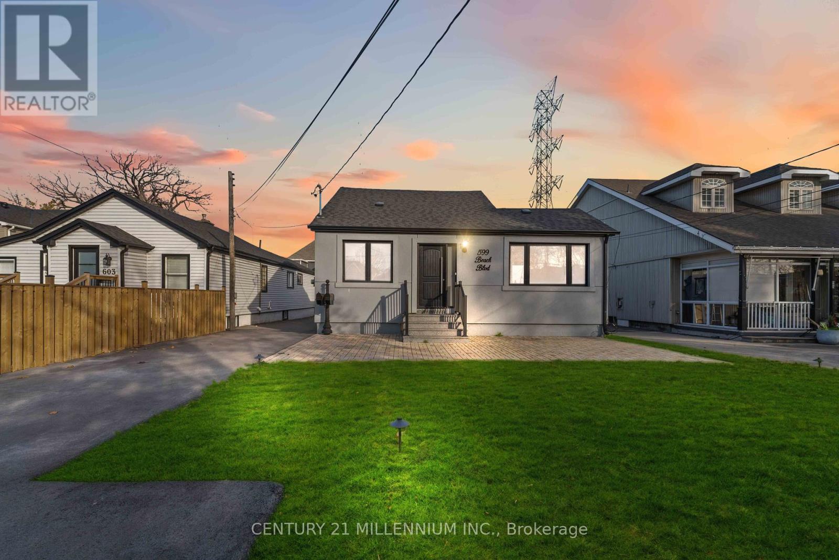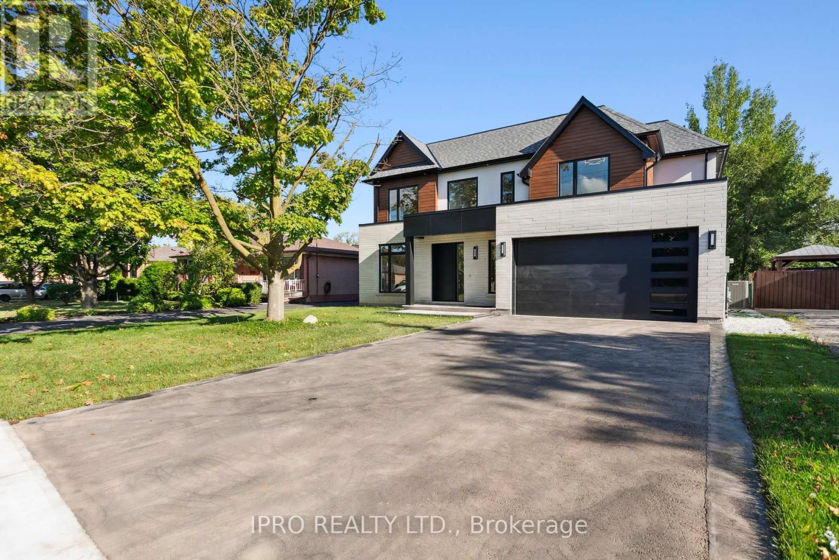612 - 21 Burkebrook Place
Toronto, Ontario
Luxury Condo Suite Located At 'Kilgour Estate' Exclusive Ravine Community. Breath-Taking Ravine View! Bright With Lots Of Natural Light!10' High Crown Moulding, Smooth Coffered Ceilings In Marble Foyers Lr/Dr. Potlights And Hardwood Through-Out. Double French Door Den W/Windows. Freshly New Paint. Awesome Recreational Facilities,Indoor Pool,Theatre Room,Library,24 Hour Concierge Etc. Steps To Sunnybrook Park, Easy Access To Wholefoods,Shops,Ravine Nature Trail,Ttc,Dvp & 401. **** EXTRAS **** Upscale Kitchen W/Granite Counters & Modern Glass Title Blacksplash. Cabinet Finish Ss Fridge With Water/Ice Maker, Vent Microwave, B/I Dishwasher, Stacked Washer/Dryer. Heat Lamp In Washroom. Walk-Out To Spacious Balcony W/Bbq Connection. (id:24801)
Right At Home Realty
Bsmt - 153 Mcallister Road
Toronto, Ontario
1 Bedroom Basement Apartment with One Driveway Parking! Apartment ONE, Open Concept Layout, Renovated Kitchen, With Windows, Laminate Flooring, with bright Lighting, Steps To Parks, Minutes To Sheppard West T.T.C. Subway Station, Schools, Amenities, Yorkdale Shopping Centre & Hwy 401 **** EXTRAS **** 1 Parking, Fridge, Stove, Includes all utilities, on-suite laundry, central air/heat/vac, dishwasher, alarm, internet/cable. Steps to both Bathurst and Sheppard TTC. Single person preferred maximum two person unit. (id:24801)
Century 21 Miller Real Estate Ltd.
3822 Simpson Lane
Fort Erie, Ontario
Welcome to Black Creek where elegance merges seamlessly w/suburban comfort a minute from the Niagara parkway and QEW. Possibly Niagara's best-kept secret, offering residents a connection to nature that's serene and breathtaking. The community provides the perfect balance between tranquility & convenience ensuring you're never far from the amenities you need while still enjoying the beauty of the outdoors. This impressive bungalow boasts 2+1 bdrms & 2+1 baths. Situated on a lot measuring 42.95' x 119.06'. The property also feats insulated & heated double car garage. Inside you'll find a perfect blend of modern updates. Traditional layout maximizes space & creates a graceful flow. Heart of the home lies in the modern family-sized kitchen where memories are made & meals are shared. Sun-filled living & dining areas boast vaulted ceilings providing an inviting atmosphere. Step outside onto the covered 14' x 12' porch. Retreat to the king-sized primary bedroom complete with w/I closet & spa-like ensuite offering a private oasis. The partially finished basement adds even more living space, with a spacious rec room, additional bedroom, and a full 3-piece bathroom, providing endless possibilities for entertainment and relaxation. **** EXTRAS **** * Driveway finished July 2023 * Basement finished February 2024 * Home age: August 2022 (id:24801)
Unreserved
Upper - 43 Sorrel Place
Waterloo, Ontario
This property offers a fantastic opportunity for those seeking a spacious and comfortable living arrangement. 3 generous sized bedrooms, 1 washroom with huge living room and dining room. Provides ample space for families or individuals, with a prime location near UW and Laurier university. Perfect for family or group of students looking for convenience and spacious comfort. (pays 50 % of Utilities) 2 parking and internet are included. This gorgeous home also can be rented per room at $950 per room per month. Fully Furnished & Move in Ready! (id:24801)
Royal LePage Signature Realty
209846 Highway 26
Blue Mountains, Ontario
This stunning chalet is designed for both relaxation and entertainment. Situated on a premium oversized lot in the heart of Blue Mountains, this property not only delivers a grand lifestyle but also presents income potential with its prime location near Craigleith Ski Club, Toronto Ski Club, Alpine Ski Club and Blue Mountain Resort. Notably, the lot has the option to be severed into two separate parcels, adding even more value. The homes curb appeal is immediately impressive, with an interlock front walkway and round driveway creating an inviting first impression. Inside, hardwood floors throughout add warmth and elegance. The home features two primary bedrooms on the main floor and a third on the upper level, each with its own 3-piece ensuite. The kitchen is equipped with stainless steel appliances, a two-level island with a farmhouse sink, granite countertops, and a breakfast bar. This space flows effortlessly onto a walk-out patio, making it ideal for gatherings. A spiral staircase adds architectural interest, leading to a sunken family room complete with a wet bar and gas fireplace, perfect for cozy evenings. Upstairs, an entertainment room with a pool table offers a vibrant space for leisure and relaxation, featuring views overlooking the magnificent backyard with its spacious in-ground pool, outdoor bar, and fully landscaped surroundings. The property is beautifully designed for outdoor living. Outdoor lighting enhances the ambiance, while a dry sauna adds a touch of luxury. Nature enthusiasts will appreciate the property's direct access to the Georgian Trail, providing year-round outdoor activities such as cross-country skiing and hiking. In summer, the beach is just a short walk away, offering the best of both worlds. **** EXTRAS **** In essence, this chalet provides a complete experience, merging luxurious indoor living with thoughtfully crafted outdoor spaces, all in an ideal location that enhances both lifestyle and income potential. (id:24801)
Exp Realty
1302w - 202 Burnhamthorpe Road E
Mississauga, Ontario
Enjoy The Transition Of The Four Seasons With Leisure Resort-Style And Urban Dynamic Residences. Fantastic View Of The Picturesque Lake And Beautiful Forest Scenery. This Dream Home is about 900 Sq.ft, W/9'ft. Ceiling Plus The Open Balcony, 2 Bdrm And Study Room. 2 parking space included. The Comfy Prime Bdrm Has 4 pcs Ensuite. Upgraded glossy kitchen Cabinets W/ Quartz Countertops, backsplash and Stainless Steel Appliances, Updated Laminate Flooring Throughout, Ceiling Pot lights, And Mirrored Door Closet. Minutes To Hwys, GOTransit Line, Schools, Universities, Square One, Future LRT, Shopping And Fine Dining. Attentive Building Amenities, Luxurious Rooftop Terrace, Party Room, Kids Zone, O/D Swimming Pool, Gym, Media Room, Guest Suites, Fitness/Yoga Studio, Bike Storage and 24/7 Concierge Service. (id:24801)
Living Realty Inc.
53 Broadview Street
Collingwood, Ontario
This picturesque chalet-style home in Collingwood embodies rustic charm and grandeur, set harmoniously within lush natural surroundings. The wide entrance with wide stone steps invites you into a home filled with light from large, geometric windows that bring the outdoors in, creating a serene retreat. Inside, the great room features soaring cathedral ceilings with rich wood paneling, anchored by a majestic stone fireplace that exudes warmth. Hardwood floors enhance the natural tones, and an open, airy layout combines elegance and comfort, ideal for relaxation or gatherings. The chefs kitchen, with stainless steel appliances, overlooks the great room, making it perfect for entertaining. The main floor offers three spacious bedrooms, each with a private 3-piece ensuite and crown moulding. The open-riser staircase combines warm wood steps with sleek black wrought-iron balusters. Its airy design complements the homes chalet-inspired style. Upstairs, the luxurious primary suite provides a true escape, featuring a sloped wooden ceiling with exposed beams, sunlight from skylights, and private deck access for stunning views. Adjacent, a home office adds functionality. Above the garage, an A-frame loft offers potential as a versatile retreat, filled with natural light and rustic charm. It can be transformed into a stylish lounge, studio, or office, expanding the homes possibilities. The outdoor spaces complete this retreat, with beautifully landscaped grounds, a wooded backyard for privacy, multiple decks, a hot tub, and a cozy fire-pit, ideal for embracing the outdoors. This dream property blends rustic elegance, nature, and upscale comfort, making it a sanctuary for any season. **** EXTRAS **** Loft with potential In-Law Suite, Basement with potential 2 bedroom unit with income potential. (id:24801)
Exp Realty
143 Collins Street
Collingwood, Ontario
Welcome To 143 Collins Street - Fully-Renovated And Well-appointed 3 Bedroom, 3 Bathroom With Options For A 4th Bedroom. Upon Entry You Will Quickly Realize This Home Has A ""WOW"" Factor! The Gourmet Chefs Kitchen With Gas Range Allows Formal Eating Around The Table, Or Casual Family Style Around The Sit-Up Island With Stone Countertops. The Open Concept Living Area Allows All To Be Part Of the Action, Or One Can Enjoy A Movie Or Game On The Large Screen, Or Simply Bask In The Ambience Of The Premium Gas Fireplace. Off The Kitchen Allows Walk-Out Access Onto A Quaint Patio/BBQ Area And Back Door Entry Into The Garage. The Bedrooms All Have Amazing Closet Space, And If More Room Is Needed, An Additional Bedroom Option Is Easily Accomplished As The Current Owners Are Utilizing While Still Allowing Lots Of Extra Family/Games Space. The New Large Windows Allow Lots Of Natural Light And Have Top Of The Line Hunter Douglas Coverings. Extra Upgrades Include New Roof, Insulation, Plumbing, Electrical, Windows, Premium Lighting With Dimmers, Shiplap Accent Walls, Premium Laundry Room And Much, Much, More! All That Being Said, It Will Be The Premium In-Town Location That May Draw You Here. Walking/Biking Distance To Coffee Shops, Cafes, The Harbourfront, Trail System, Farmers Markets And Beautiful Main Street. Find Your Space To Breathe In South Georgian Bay! **** EXTRAS **** Enjoy The Pictures For The Property, Or Schedule An Exclusive Showing To Learn About The Fabulous Opportunity! (id:24801)
Exp Realty
5 Birch Knoll Road
Georgina, Ontario
Waterfront Luxury At Its Finest With No Detail Overlooked! This Custom-Built Estate Is Situated On A Secluded 1.65 Acre Lot With 246 Feet Of Water Frontage & Outdoor Sauna. Park Your Boat At Your 700 Sq Ft Dock With Boat Lift. This Contemporary Show Stopper Featuring Water Views From Almost Every Room. Convenient Elevator From Basement To Main Floor. Open Concept Main Floor Featuring Chefs Kitchen With Custom European Cabinetry, Built-In Stainless Steel Fisher & Paykel & Miele Appliances, Island, Quartz Counters, Custom Electric Blinds & Heated Floors. Curl Up By The Woodburning Fireplace In Living Room With Vaulted Ceiling. Main Floor Featuring 2nd Primary Bed With 3-Piece Ensuite & Walk-In Closet Plus An Additional Spare Bedroom With Semi-Ensuite. Retreat To The Primary Suite On Upper-Level Featuring Balcony, Walk-In Closet & 6-Piece Ensuite. 4th Bedroom Or Office With Heated Floors. Entertain In The Finished Basement With Family Room & Media Room Featuring Gas Fireplace & Walk-Out To Yard. Only 20 Minutes To Hwy 404. Minutes To Town With All Amenities & Walking Distance To The Briars Resort & Spa. **** EXTRAS **** B/I S/S Fridge, B/I Oven, S/S Range, S/S Range, B/I S/S DW, W&D, All WCs, All Elfs, Irrigation, Bbq, Hot Tub, Water Sof, UV Sys, Mounted TV Brackets, HWT, RO Sys, Sauna, Bsmt F&F, 2 Sheds, 2 GDO + Rem, Generator. Excl: 2 Security Cam, TVS. (id:24801)
Exp Realty
34 Wildrose Crescent E
Markham, Ontario
In absolute move in condition, in prestigious Bayview Glen neighbourhood. Extra large stone island in kitchen with additional sink, suitable for bar. Main floor powder room, hardwood floors. Check out the Virtual Tour! (id:24801)
Royal LePage Terrequity Realty
582 Duclos Point Road
Georgina, Ontario
Location! Direct Waterfront In A Luxury Area Of Duclos Point Peninsula With Breathtaking Sunsets View And Retaining Wall At The Beach. Spacious 4 Bedrooms + 4 Bathrooms House (2,723 Sq Ft) With Unique Layout. Open Concept Family/Dining Rooms With Wood Burning Fireplace And Picturesque Views Of Lake, Sunken Living Room And Office With Walk-Out To The Deck And Waterfront, Primary Bedroom With Large Ensuite, Rec Room In The Basement, 2 Car Garage. Steps To The Duclos Point Private Community 8 Acre Park Featuring Tennis/Pickleball Courts, Volleyball, And Playgrounds. Only 1 Hour Drive To Toronto. Live And Enjoy Here Year Round, Or Escape From The City Hustle In Summer. **** EXTRAS **** 3 Small Craft Lifts, Temporary Dock, Most Of The Furniture. (id:24801)
Exp Realty
102 Vines Place
Aurora, Ontario
Exquisite Luxury Smart Home Highly Customized Interior By JTF Custom Homes In Grand Chateaus On Bayview: 4+2 Beds, 5 Baths + Professionally Fin Basement. Step Into A Grand Entryway Adorned With 18Ft Ceiling Open To 2nd Fl, 10Ft Coffered Ceilings & Exquisite Finishes Set The Tone For This Remarkable Home. Open-Concept Layout Flows Seamlessly, Showcasing High-End Light Fixtures That Illuminate Each Room W/Sophistication. Stunning Upgraded Kitchen (Remodel 2022) W/Custom Backsplash & Countertop, Sleek Cabinetry & Butlers Pantry Perfect For Entertaining. Opulent Living/Dining Room. Lavish Family Rm W/Built-In Speakers & Gas Fireplace. W/O From Breakfast Area To Large Balcony Overlooking Beautifully Landscaped Private Yd. Convenient Mn Fl Office W/Double French Doors, Mn Fl Laundry & Direct Access To Heated Garage W/Epoxy Floor. Luxurious Primary Suite W/Spa Like 5-Pc Bath W/Heated Floors, Double Head Steam Shower, Custom Cabinetry & Freestanding Tub(Remodel 2022), Large Primary Dressing Room W/Upgraded Custom Built-Ins. 3 Additional Generously Sized Bdrms Lrg Enough For King-Sized Beds. Bedrooms 2 & 3 Share A Convenient Jack & Jill Bath, Both W/Walk-In Closets. Bdrm 4 Includes A Semi-Ensuite And A Juliette Balcony Perfect For Relaxing. W/O Basement W/Upgraded Laminate Floor Boasts A Generous Additional 5th Bdrm As Well As A Gym, Spacious Media Rm Overlooking The Rear Yard, Storage Rm, Cold Rm & An Additional Office Space Or Optional 6th Bdrm. The Fully-Fenced Rear Yard Offers Private Oasis W/Interlock Patio & Extensive Landscaping Including Irrigation System. Minutes To Some Of The Top-Rated Private Schools In Ontario, Magna Golf Course, Walking Trails Including Sheppards Bush, Parks, Shopping, Dining, Hwy 404, Go Train & Public Transportation, Upper Canada Mall. This Extraordinary Luxury Home Is Not Just A Place To Live; Its A Lifestyle. Experience The Epitome Of Modern Elegance & Sophistication. Schedule A Private Tour Today & Step Into Your Dream Home! **** EXTRAS **** Fridge, Stove, Dishwasher, Washer, Dryer, Smart Home, Water Filtration, Hepa Filtration, Irrigation System, Professional Landscaping, Built-In's In Closets & Primary Suite, CVAC & Att, All Window Coverings, All ELFS. (id:24801)
Exp Realty
758 Eastern Avenue
Toronto, Ontario
Welcome To Your Like New, Bright & Rare Corner Home Offering High Quality Finishes! Memories Await In This Designer Home! Your Elegant Foyer Leads To Your Spacious Living Room With Electric Fireplace & Built-In Media Unit. You'll Love Your Brand New Chef's Kitchen With A Large Breakfast Bar! The Dining Room Is The Perfect Place To Entertain! You'll Love The Bright Primary Bedroom With The Brand New Bathroom Making It The Perfect Oasis To Relax In! The Large Windows, Smooth Ceilings, 3 Bedrooms With 2 Offices Make This Beautiful Home The Perfect Place To Work & Live In One! Being This Close To Parks, Schools & Amenities Is Every Tenants' Dream! **** EXTRAS **** Conveniently Located Near A Grocery Store & Much More! Two Car Private Parking! Separate Entrance To The Basement! (id:24801)
Right At Home Realty
1908 - 5444 Yonge Street
Toronto, Ontario
Demand Skyview/Tridel Building! Exceptional Location. Quiet Side Street W/Coveted Yonge Address. Walk To Finch Subway. Absolutely Stunning Unit: Totally Renovated & Redesigned('23).Luxurious Upgrades Throughout! Stunning Kitchen w/Generous Cabinetry + Huge Eat-In Area. Over-Sized Showers, Upscale Vanities & Soaker Tub. Quartz Counters. White Oak Plank Floors. Feature Wall/electric Fireplace, LED Pot lights. Smooth Ceilings. Amazing Layout: Bright & Spacious; Open Concept; 2,185 Sqft; Large 3 bedrooms ,3 Washrooms. Two bedrooms have their own Luxurious Ensuite & Walk-in closets! Huge combined LR/DR with Feature Wall/FP; Wall to Wall, Floor to Ceiling Windows. 3rd bedroom has Huge windows w/North& East views & Walk-out to covered Balcony. Walk-in Laundry room with built-in shelves & Sink. Unobstructed, Sunny South & West Views. Enjoy the Afternoon Sun & Sunsets from your Large balcony. FOUR (4) Underground Parking Spots(TWO (2) Huge Tandem, deeded spaces); Gigantic locker on same level as parking spots. **** EXTRAS **** Brand New Premium Appliances:Stainless Steel Fridge,B/I Oven/Micro/B/I DW/Hoodfan.Full-Size Washer+Dryer. Custom Upgrades & Finished Thruout. All Light Fixtures.Unique Wall Treatments. All Built-ins (W/I Closets,Pantry, Electric Fireplace). (id:24801)
Sutton Group-Admiral Realty Inc.
647 - 525 Wilson Avenue
Toronto, Ontario
Luxury Mixed With Convenience At Prestigious Gramercy Park Building One Bed Plus Den In A Incredible Location W/ Most Desirable West View. Just Steps Away From Wilson Subway Station, Public Transit, Yorkdale Mall, Allen Rd/Hwy 401 & New Hospital. Granite Counter Tops, Back Splash & Breakfast Bar In Kitchen. Laminate Throughout. Great Amenities Including Gym, Large Party Room, Pet Wash, Private Park, Hot Tub/Indoor Pool, Theater $ Concierge. Quick Access To Anywhere In & Out Of The City **** EXTRAS **** Stainless Steel Appliances (Stove, Fridge, Dishwasher, Microwave), Stacked Washer/Dryer. All Electrical Light Fixtures And Window Coverings. (id:24801)
RE/MAX West Realty Inc.
603 - 863 St Clair Avenue
Toronto, Ontario
Fabulous brand new building. 76 suites. Designer done!! Available furnished or unfurnished. Split 2 bedroom plan.2 full bathrooms. Primary bedroom with walk through closet and 3 piece ensuite. Unobstructed views. Open concept kitchen, living and dining rooms. Built-in desk - perfect work from home. Please see attached floor plan. Amazing amenities: state of the art gym, concierge. Rooftop party room, terrace, patio and bbqs. Parking and locker included. Perfectly located to wonderful dining, cafes, bakeries, streetcar, TTC, shopping, Wychwood Barns and all you need and desire. A vibrant neighborhood! Move right in! (id:24801)
Chestnut Park Real Estate Limited
1405 - 99 Broadway Avenue
Toronto, Ontario
Welcome to urban living at its finest! This stylish 1-bedroom condo in the heart of Yonge and Eglinton offers an unbeatable city convenience. Featuring an open-concept layout, floor-to-ceiling windows, and sleek finishes throughout, this unit is perfect for professionals, couples, or savvy investors. The suite boasts modern upgrades and finishes. The unit is equipped with a private balcony with stunning city views. Get everything you need including top-notch building amenities that include 2 Pools (1 outdoor), an Amphitheater, Party Room W/ Chef's Kitchen, Fitness Centre & More! Located in one of Toronto's most vibrant and sought-after neighborhoods, this condo is a gateway to everything you could want. Yonge and Eglinton is a hub of activity, offering world-class dining, boutique shopping, and exciting nightlife options. The area is a foodies dream, with endless restaurant choices ranging from trendy cafes to upscale dining experiences. Love the outdoors? You're steps away from parks, bike paths, and green spaces, providing the perfect balance between urban living and nature. Transit couldn't be easier with the TTC at your doorstep, including the upcoming Crosstown LRT, ensuring quick access to downtown and beyond. From gyms and yoga studios to cinemas and grocery stores, all your daily essentials are within walking distance. Don't miss this opportunity to live, work, and play in the heart of Midtown Toronto! Book your private showing today! **** EXTRAS **** B/I S/S Kitchen Appliances Inc Fridge, Wall Oven, Microwave, Range Hood, Cooktop, Stone Counter-Top, Wash/Dryer and Modern Design Wide Plank Laminate Floors. (id:24801)
Harvey Kalles Real Estate Ltd.
1093 Laidlaw Avenue
Gravenhurst, Ontario
Welcome to 1093 Laidlawa true gem nestled at the end of a quiet dead end street, just minutes from the charming town of Washago. This property is an entertainers dream, offering space, comfort, and endless opportunities to host friends and family. The 4-bedroom, 3-bathroom home boasts two additional bonus rooms that could easily be transformed into extra bedrooms, plus a cozy attached bunkie for more hosting potential. Set on the picturesque Severn River, with access to Sparrow Lake, Georgian Bay, and beyond, this rare offering features 135 feet of water frontage, allowing you to drive your boat right up to the dock. Whether youre an avid fisherman or simply enjoy the serenity of riverside living, this private 0.73-acre lot provides it all. The oversized garage is large enough to store all your recreational toys, including an RV, and comes equipped with a 50-amp panel. Ample parking is available for your guests, ensuring convenience for family gatherings and summer get-togethers. Inside, the homes vaulted ceilings and open layout create a bright, airy atmosphere. The basement, with its oversized windows, feels just like the main level and includes a second partial kitchen, perfect for extended family visits or in-law potential. This home has been meticulously maintained, with many recent updates, including a new roof (2024) with a 10-year transferable warranty, a furnace (2023), and an owned hot water tank (2023). With so much to offer, from the tranquil waterfront location to the thoughtful updates, 1093 Laidlaw is ready to welcome you home. Dont waitthis exceptional opportunity wont last long! (id:24801)
Real Broker Ontario Ltd.
2668 Westshore Crescent
Severn, Ontario
Discover Your Dream Escape! This Stunning Brick Side Split On The Riverfront Of Lake Couchiching Features 4 Spacious Bedrooms And Numerous Modern Upgrades Throughout. Nestled On A Quiet Cul-De-Sac, This Beautifully Landscaped Paradise Boasts Deeded Waterfront Access, Perfect For Kayaking, Boating, Or Canoeing Right From Your Backyard. Enjoy Community Beach Access Just A Short Walk Away, Ideal For Sunny Days By The Water. Unwind In The Sauna Or Hot Tub, And Indulge In Fresh Eggs From Your Charming Chicken Coop. Ideally Located Near Amenities And Schools, This Home Offers The Perfect Blend Of Tranquility And Convenience. Dont Miss Your Chance To Own This Upgraded Riverside Oasis! **** EXTRAS **** Fridge, Stove, Microwave, Dishwasher, Washer, Dryer, Sauna, Hot tub, Chicken Coop, Canoe Rack (id:24801)
Exp Realty
229 Lake Drive N
Georgina, Ontario
Welcome To The One You Have Been Waiting For Your Dream Indirect Waterfront Compound Featuring A 26'x28' Oversized Finished Garage With 2 Offices + 4-Piece Bath And A Irreplicable 25'x36' Dry Boathouse. Stepping Down To The Western Facing Waterfront You Will Find A Massive Sheltered L Shaped Permanent Crib Dock With 2 Jetski Lifts, A Sandy Bottom Swimming Area And Inside The 25x36 Dry Boathouse With A Large Patio On Top You Will Find A 2-Piece Bath And Marine Railway, Sellers Have Had Up To A 26' Boat In This Boathouse! This Is A Manicured Property Featuring Landscape Lighting Throughout, Irrigation Zones And Fantastic Curb Appeal With The Driveway Tucked Behind The Home. Stepping Inside You Will Be Welcomed By The Open Concept Kitchen, Living Room And Dining Room With Uninterrupted Western Views Of The Alluring Lake Simcoe. On The Main Floor You Will Find 3 Spacious Bedrooms Flooded With Natural Light And 2 Recently Updated Washrooms. Heading Downstairs There Is A Large Finished Space With A Well Appointed 4-Piece Bathroom, Fantastic For A Family Room, Extra Bedroom Space Or A Games Room! All Of This Just 1 Hour From Toronto! **** EXTRAS **** Fridges x 4, Stove, Dishwasher, Washer, Dryer, Swing Set In Rear Yard, Seadoo Lifts x 2, Marine Rail System For Boat House, Electric Hot Water Tank , 20' Easement For Driveway Access. (id:24801)
Exp Realty
48 Golden Mdws
Otonabee-South Monaghan, Ontario
Beautiful brand new estate home with a three-car garage at Riverbend Estates. Over 3000 Sqft property features four spacious bedrooms each with access to an ensuite bathroom. The kitchen is bright and inviting with beautiful granite countertops and S/S Appliances. 10-ft ceiling on the main floor, Enjoy a spacious, sunlit family room with a grand gas fireplace. The primary bedroom offers a large walk-in closet and a luxurious 5 PC ensuite, convenience key with a main floor laundry room. The home overlooks the Otonabee River, offering scenic trails and a boat launch. Located just five minutes from Highway 115, seven minutes from downtown Peterborough and 20 minutes to Trent University, this home is perfectly situated. **** EXTRAS **** Stainless Steel (Fridge, Stove, Dishwasher), Washer, Drye ,All ELFs, All Window Coverings, A/C (id:24801)
Homelife Top Star Realty Inc.
86 Queen Street
Kawartha Lakes, Ontario
Investment Opportunity Awaits! Legal Duplex With Two Above-Ground Units On A Transit-Friendly Street, Only Minutes To Charming Downtown Lindsay, Old Mill Riverfront Park And All Amenities. The Deep 167ft Lot Offers Private Parking For Both Units And Backyard Space With Gardens, With Potential For Storage Or Garage. The Main Floor 811sqft Unit Features 2 Bedrooms, Eat-In Kitchen, Living Room With Walk-Out And Separate Door To Back Patio. The Bright And Cozy 593sqft Upper Unit Offers 1 Bedroom, 1 Full Bath, And Private Entrance With Foyer. The Full Basement Is Ideal For Extra Storage Space. Fully Tenanted, Tenants On Month To Month Leases. **** EXTRAS **** 2 Fridges, 2 Stoves, All Electrical Light Fixtures. Forced Air Natural Gas, Newer Roof, Gutters, Some Newer Windows. (id:24801)
Exp Realty
4 Mary Street W
Kawartha Lakes, Ontario
Calling All Investors! Desirable Triplex PLUS 5-Unit Storage Garage. Fully Tenanted, Updated Above-Grade Units With Laminate Throughout. Main Floor Features 2 X Two Bed/1 Full Bath Units, Upper Level Features 1 X 2 Bed/1 Full Bath Unit. Lots Of Parking. Over 1600sqft Total! Centrally Located Minutes To Charming Downtown Lindsay, Fleming College Frost Campus, Scenic Trans-Canada Trail, Riverfront Parks And All Amenities! **** EXTRAS **** Furnace, Hot Water Heater, Electrical Light Fixtures. (id:24801)
Exp Realty
328 Bear Road
Georgina Islands, Ontario
Stunning Lakefront Viceroy Built Home With 22Ft Cathedral Ceiling! Features Sun-Filled, Open Concept Layout With Gorgeous Custom Kitchen And Massive Entertainment Island. This Home Features 4 Spacious, Main Floor Bedrooms, Multiple Walk-Outs To The Expansive Deck Overlooking The Water And Approximately 100ft Of Prime Southerly Exposure. High Speed Fiber Internet! Do Not Miss Out! You Would Be Spending Triple The Price For A Comparable Direct Waterfront Cottage On The Mainland! **** EXTRAS **** Furnished Turnkey Cottage! See Attached Inclusions/Exclusions List. (id:24801)
Exp Realty
Upper - 93 Southdale Drive
Markham, Ontario
Location!!! Wonderful Location! Lovely Family Home, No sidewalk. Hardwood Flrs, Mins To Hwy407. Walk To Top Markville High School & Roy H. Crosby School, Markville Mall, Restaurants, Buses, Parks . Supermarket, and more ...Extras **** EXTRAS **** Fridge,Stove,B/I Dishwasher,Washer,Dryer,All Elf's,All Window Coverings..No Pets & Non Smoking. Main & second floor only, Lower Unit Is Not Included. (id:24801)
Real One Realty Inc.
104 Natal Avenue
Toronto, Ontario
Turnkey, Fully-Renovated Bungalow, Nestled On A Quaint Side Street In Charming Cliffside Village! Centrally Located Just Steps From The GO Train, School And Shops, This Move-In Ready Home Sits On An Almost 150Ft Deep Lot And Backs Onto The Beautiful Natal Park With Trails, Playground And Greenspace. Inside, The Home Has Undergone Impressive Renovations, Including Kitchen, Flooring, Bathroom, Fresh Paint And Newer Windows. Every Detail Has Been Thoughtfully Curated To Create A Stylish And Inviting Living Space. The Open-Concept Kitchen And Living Area Welcomes An Abundance Of Natural Light. The Gourmet Kitchen Features Quartz Countertops With Waterfall, Stainless Steel Appliances, And A Layout Perfect For Any Chef. Primary Bedroom With Floor To Ceiling Built-In Closet And Walk-Out To The Deck To Enjoy Morning Coffee Or Relaxing Afternoons. A Convenient Separate Entrance To The Fully-Finished Basement With 3-Pc Bath, Rec Room With Projector, and Cozy Gas Fireplace Offers Flexibility For Additional Living Space Or In-Laws. The Fully-Fenced Backyard Is A True Oasis, Complete With Mature Trees And A Swim-Spa Hot Tub, Ideal For Entertaining Or Hosting Family Gatherings. This Home Offers The Perfect Combination Of Modern Upgrades, Charm, And Prime Location With All Amenities Including The Scarborough Bluffs Just Minutes Away. Don't Miss This Incredible Opportunity. Just Move In & Enjoy! **** EXTRAS **** S/S Fridge, S/S Stove, S/S Dishwasher, Kitchen Hood, Washer & Dryer, Tankless HWT, Built-In Speakers In Basement, Projector, Projector Screen, All Electrical Light Fixtures, Swim-Spa Hot Tub & Shed. (id:24801)
Exp Realty
1505 - 460 Adelaide Street E
Toronto, Ontario
Exceptional 2 Bedroom Corner Suite in Axiom! Functional Open Concept Layout W/764 Sf Living Space + Wrap-Around 200 Sf Balcony. Prime Location, Minutes From The Financial District, St. Lawrence Market, Eaton Centre, George Brown College, Ttc, Metro Grocery, Banks & Much More. Amenities Include 24Hr Concierge, Fitness Room, Theatre Room, Outdoor Terrace, Party Room, Dining Room & More. Laminate Floors Throughout, High Ceilings & Top Of The Line S/S Appliances. **** EXTRAS **** Includes 1 Bike Locker (C #161) Large Enough To Be Used For Storage. Stainless Steel: Oven, Energy Star Dishwasher, Microwave With Exhaust Fan. Built-In Fridge, Ceramic Glass Cooktop, Washer & Dryer. (id:24801)
Century 21 Empire Realty Inc
17 Meadowland Gate
Brampton, Ontario
Located in the desirable Peel Village area with a massive Premium lot approximately 63X150, mid century home has been meticulously maintained. An all brick 5 level backsplit with generous room sizes, open concept living & dining room with copious amounts of cascading sunlight perfect for family gatherings and relaxation, Eat in galley kitchen to enjoy cultivating your culinary palate, 4 spacious bedrooms to accommodate your family, extended family and guests, sunken family room with fireplace for those cozy winter nights, it includes plenty of room for storage, convenient sunroom/ 3 season room off the garage perfect for gardening aficionados, vegetable gardens, sheds, double car garage, surface parking for four, across the street is a grocery store and plaza. This home is just steps away from parks, schools, conservation areas, the hospital, two transit hubs, GO bus, Etobicoke Creek Trail, all essential amenities and proximity to highway access make this property an ideal home. Discover the charm and convenience of this exceptional property and why it stands out in Bramptons real estate landscape. **** EXTRAS **** Roof 2022, elect.panel 2015, bathrm upstairs-2017, bathrm Downstairs-2015, Driveway-2022, Windows living rm- 2017, 1 bdrm window-2018, sunrm window &flashing 2020, furnace/AC- 2019-warr. Mar 2029, Fridge-2016,2 sump pumps-1 w/battery backup (id:24801)
Royal LePage Credit Valley Real Estate
706 - 51 Lower Simcoe Street
Toronto, Ontario
Spacious One Bedroom Condo With Great Functional Layout.Open Concept,Laminate Flooring In The Living/Dinning, Walkout To Balcony. Quiet Unit.Steps To Union Station, Entertainment District, Underground Park. Rogers Center And Much More.One Locker Is Included **** EXTRAS **** Fridge, Dishwasher, Range Hood, Cooktop, Oven. Front Load Washer & Dryer. Amenities Include Indoor Pool, Gym, Party Room And Visitor Parking. Bbq Provided In Roof Top/Patio Located On The Same Floor As The Unit. (id:24801)
RE/MAX Crossroads Realty Inc.
91 Granville Crescent
Haldimand, Ontario
rand New Never Lived In Two Storey End Unit Townhouse Available On Rent. One Of The Most Spacious Layout Of Empire Gateway Avalon. Main Floor Has 9 Ft Ceiling & Hardwood Flooring Throughout. Be The First Resident Of This Stunning Beauty. Very Spacious Open Layout with Large Windows Boost Lots Of Natural Light. Open Concept Living/Dining/Kitchen. Spacious Living & Dining Room Walkout to Backyard. Generous Size backyard With Good Size Deck. Brand New Stainless Steel Appliances In The Kitchen. Separate Pantry with Selves In The Kitchen. Big Central Island In The Kitchen. Upper Level Very Large Primary Bedroom With 3Pc Ensuite & W/I closet. Other Two Good Size Bedrooms. Convenient Upper Level Laundry & Separate Laundry Room. Two Full Washrooms Upstairs. Huge Size Unfinished Basement. Extra Ordinary Location Close To Highway & All Major Amenities. Applinces To Be Installed. Attractive Spacious Double Door Entrance with Great size Foyer & Closet. This End Unit is having Ample size Front yard & Side Yard. Entry From The Garage To The Home Is Also Available. **** EXTRAS **** All Electric light fixtures, Stailnless Steel Fridge, Stainless steel Stove, Washer, Dryer & Stainless Steel Dishwasher (id:24801)
Century 21 People's Choice Realty Inc.
264 Stone Road
Aurora, Ontario
Discover the charm of this beautifully newly renovated walk-out basement located in the heart of the highly desirable Aurora Grove neighborhood. This spacious (700 sqft) lower-level unit boasts modern finishes and a private entrance, offering comfort, style, and convenience. Utilities are all included so you can enjoy worry-free living. Top-rated schools nearby, including Aurora Grove Public School (0.3 km) and Dr. G.W. Williams Secondary School (1.1 km). Close to scenic parks like Lake Wilcox Park, as well as close to all Aurora amenities. **** EXTRAS **** Hydro, Water, Gas, Internet are all included for 1 tenant. If tenant is a group of 2 person, +$100 monthly rent. (id:24801)
Smart Sold Realty
101 - 38 Forest Manor Road
Toronto, Ontario
Welcome to this Spectacular 2Br+2Bath Suite In The Prestigious Emerald City Community. Modern Style Decor. 10' Ceiling & Laminate Thru-Out. Modern Kitchen With S/S Appliances. Floor To Ceiling Windows. Fantastic Layout With Large Balcony! Bright And Spacious With The Best Building Amenities. Super Convenience Location: Bus Stop & Freshco Supermarket @ Door Step. Close to Medical Centre, Park, Library & all Amenities. 7 Mins Walk To Don Mills Subway, Fairview Mall & Tnt Supermarket. Across Street From The New Community Centre, Elementary School. Mins To 401&404/Dvp. **** EXTRAS **** 24 Hrs Concierge, Gym, Indoor Pool, Sauna, Roof Top Garden w/Bbq Area, Yoga Studio, Media Room, Guests Suits, Party & Meeting Rooms, Underground Visitor Parking.. Indoor Direct Access to Freshco through P3 Level. (id:24801)
Adjoin Realty Inc.
185 Simcoe Street E
Hamilton, Ontario
THIS SEMI-DETACHED BUNGALOW HAS 3 BEDROOMS, UPDATED KITCHEN & BATHROOM, A VERY PRIVATEPATIO / YARD, AND IS LOADED WITH CHARM. LOCATED IN THE HEART OF THE NORTH END, THIS AREA ISKNOWN FOR ITS FAMILY-FRIENDLY NEIGHBOURHOODS, COMMUNITY SPIRIT, CULTURAL VIBRANCY, ANDCONVENIENT ACCESS TO SCHOOLS, SHOPS, RESTAURANTS, CAFES, AND FAMILY ENTERTAINMENT OPTIONSALONG THE WATERFRONT. IT IS AN EASY WALK TO THE PIER 4 PARK & BAYFRONT PARK WHICH ARE IDEALFOR FAMILY PICNICS, LEISURE ACTIVITIES AND ENJOYING LAKE VIEWS. FOR THE COMMUTER, THE WESTHARBOUR GO STATION IS CLOSE BY AND THE HOSPITAL IS JUST AROUND THE CORNER. ALL OF THIS MAKING185 SIMCOE ST E AN ATTRACTIVE OPTION FOR YOUNG FAMILIES TO PUT DOWN ROOTS AND MAKE MEMORIES.PLEASE NOTE THAT STREET PARKING IS AVAILABLE BY PERMIT AT A COST OF APPROX. 100/YR (2023) (id:24801)
Royal LePage Burloak Real Estate Services
13717 Ort Road
Niagara Falls, Ontario
Welcome to country living at its finest! This completely transformed home has been fully renovated with new electrical, plumbing, insulation, drywall, windows, and trim. Modern updates include fresh paint, flooring, vanities, and lighting, making it move-in ready. With a 200-amp hydro service, Bell Fibe Internet, spray foam insulated foundation, a 3,000-gallon cistern, and natural gas, this home offers both comfort and practicality. The exterior is equally impressive, featuring a 4-year-old roof with a 25-year warranty, a freshly stained deck, and a fully renewed exterior with new siding, capping, eaves, soffit, and fascia. The brand-new porch door leads to a well-maintained backyard with a grey water irrigation system. Car enthusiasts will love the oversized, fully insulated, and dry-walled 2-car garage, complete with a gas heater, separate thermostat, and room for up to 10 cars. Additionally, a massive 20x39 (800 sq. ft.) insulated second garage, accessible from Morningstar Road, features a 12-foot bay door perfect for storing oversized vehicles, a workshop, or creating a dream workspace. The basement has a poured concrete foundation, replaced weeping tiles, a 3-year-old sump pump with a backup battery, bathroom hookups, and PEX plumbing. A new hot water tank and a 2021 furnace complete the basement's features. The kitchen is a cooks delight with a new fridge, gas stove, and separate water filter system. The main floor also includes a laundry area with shower plumbing and a newly updated bathroom. Upstairs, three spacious bedrooms and a newly updated bathroom with a brand-new vanity provide comfort, while a full attic offers endless customization possibilities. This Ort Road property is more than just a house it's a thoughtfully designed home ready to offer the best in modern living. (id:24801)
Ipro Realty Ltd.
120 Orchard Way
Trent Hills, Ontario
Welcome To The Quaint Village Of Warkworth Where Idyllic Countryside Meets Urban Living Just 15 Minutes To 401 & The Hospital. This New Subdivision Features Stunning Brick Bungaloft Town Homes Perched On A Hill Offering Spectacular Views. The Aurora End Unit Model Offers Open Concept Living, Soaring Vaulted Ceiling, 2 Bedrms, Flat Ceiling, Pot Lights, Deck, Upper Loft, And 2 Car Garages -- Snow Removal, Garbage & Lawn Care Included For Simple Living Style. **** EXTRAS **** Buyer To Choose Interior Finishes & Choice Of Builder Upgrades. Occupancy Spring/Summer 2024. Monthly Fee Inclusions: Cac, Parking, Common Elements, Building Insurance, Taxes. (id:24801)
Sutton Group-Heritage Realty Inc.
4277 John Ross Court S
Windsor, Ontario
LOCATION!!! LOCATION !!! LOCATION !!! Welcome to this stunning brand-new 4-bedroom, 3.5-bathroom home spanning 2,240 sq. ft., featuring the Tribeca (Model 4) Elevation A design. Nestled in a newly developed Windsor neighborhood, this home offers endless possibilities. Highlights include Level 1 prefinished engineered flooring on the main floor, a modern kitchen with granite countertops, and a separate builder-installed entrance to the basement perfect for creating a future 2-bedroom rental suite. Additional upgrades include three enlarged basement windows, a convenient kitchen pantry, and an aligned sliding door for seamless staircase access. (id:24801)
Executive Homes Realty Inc.
599 Beach Boulevard
Hamilton, Ontario
Discover this beautifully updated residential duplex, offering incredible income potential or a spacious multi-family home. Nestled in a fast-growing waterfront neighborhood, this property backs directly onto Lake Ontario and is just steps away from serene views and outdoor activities. The massive 225-ft deep lot features a large front yard and an oversized driveway with ample parking. Inside, enjoy modern finishes throughout, including high-end appliances and sleek bathrooms. The versatile layout boasts a spacious loft with potential as an additional bedroom. With easy access to the QEW, this home is perfectly situated for commuters. Whether you're an investor seeking a lucrative rental property, a first-time buyer looking to offset your mortgage, or a large family in need of space, this duplex offers unmatched versatility and charm. Don't miss out on this exceptional opportunity! **** EXTRAS **** This is two Homes that are attached with separate entrances! Incredible potential for so many different uses! Front House 2 Beds, 1 Bath, Loft w/ potential for 3rd bedroom, unfinished basement. Back House 2 Beds, 2 Baths, Finished Basement. (id:24801)
Century 21 Millennium Inc.
7650 Butternut Boulevard
Niagara Falls, Ontario
This beautifully upgraded 3-bedroom, 2 full bath, and 2 half bath home is the perfect combination of style, comfort, and convenience. The fully finished basement provides endless possibilities - use it as a cozy family retreat, a home gym, or the ultimate entertainment space. Located in one of Niagara's top neighborhoods, you'll love the unbeatable lifestyle: walk to the new Costco, top-rated schools, parks, and shopping, or hop on the nearby highway for effortless commutes. Step outside into your backyard oasis, designed for year-round enjoyment, with a spacious deck for summer barbecues, a stylish gazebo for cozy evenings, and a custom-built shed for all your hobbies and storage needs. Loaded with thoughtful upgrades and completely move-in ready, this home isn't just a place to live its where you'll make unforgettable memories. Don't miss out on this rare opportunity to own a home that truly has it all! (id:24801)
Right At Home Realty
11 Whitcombe Way
Puslinch, Ontario
*3D Tour Attached*Main Floor- 5 Bed, 3.5 Bath*Basement- 2+1 Bed, 2 Full bath, Theatre, Game Room, Exercise Room*Above Grade 3031 Sf, Basement Total Area 3031 Sf = 6062 SF*2 Entrances To Basement*. Step into the epitome of luxury living at 11 Whitcombe Way, where privacy meets prestige in every corner of this exquisite estate. STONE PATIO overlooking a RAVINE backyard teeming with lush trees and captivating wildlife, providing an idyllic setting for moments of tranquillity and reflection. Basement IN-FLOOR heating ensures comfort year-round, no expense has been spared in (id:24801)
Royal LePage Signature Realty
44 Geddes Street W
Minto, Ontario
Built in 2006, this bungalow features Two oversized living spaces- each with their own full basement. The fully separate in law suite features 2 rear separate entrances with walkouts to multiple decks overlooking the fenced yard and no direct houses in behind. The large backyard features a separate fenced in dog run/kids play area, fish pond, shed, fire pit, tiki bar, greenhouse and hot tub for lots of entertaining. For the garage/shop lover in your family a fully gas heated 20 x21 garage with 240 volt wiring perfect for a welder with floor to ceiling industrial shelving. **** EXTRAS **** Roof 2021, Furnace/A/C 2018, Water Softener 2023, HWT 2020 (id:24801)
Royal LePage Rcr Realty
202 - 200 Harbour Street
Kincardine, Ontario
Carefree living in this nicely appointed 2 bedroom, 2 bath condominium at Harbour Terrace Condominiums. Excellent size living room for all your furnishings. Comfortable size and lake view balcony, overlooking park, playground and tennis courts. Great restaurants, pubs, coffee shops and great downtown shopping within a few minutes walking distance. A great life of leisure as condominium looks after all exterior and common area maintenance. **** EXTRAS **** Washer, dryer, fridge and stove, microwave oven, all light fixtures and ceiling fans, central vac and accessories (id:24801)
Century 21 Wenda Allen Realty
59 Edgevalley Drive
Toronto, Ontario
Splendor in Prestigious Edenbridge - James Gardens! Renovated Move In Residence on Substantial 66 foot wide x 163 foot deep lot. Detailed Renovations Throughout the Home including New Custom Millwork and Cabinetry in Kitchen and Family Room, New Hardwood Flooring, New Water and Drainage Around Exterior of Home, 150 Bottle Wine Fridge, New Landscaping and Privacy Trees, New Fence and Renovated Bathrooms, and New Laundry Room and Cabinetry .. Located in West Toronto's most prestigious community of Homes and Estates Nestled Within Massive Estate Residences, St. Georges Golf Club, James Gardens, The Humber River, Shops on The Kingsway and Humber Valley Shopping Center. Exceptional Future Option to build your custom bespoke 5,000+ sq ft Forever Home on 1/4 acre lot ..! South Facing Pool Sized Lot with Automated Irrigation System, Preferred Floor Plan with Main Floor Powder Room and Ideal Indoor / Outdoor Entertaining Spaces, Walkout from Chefs Kitchen with Living Space to Large Rear Deck and Massive Garden .. 2x Car Garage with New Garage Door, 6 car driveway. Sought After Public, Private & Catholic Schools available, Pearson Airport and High Park within 10 minute drive. Your Forever Address Awaits! (id:24801)
Harvey Kalles Real Estate Ltd.
16 Balmy Way
Brampton, Ontario
Welcome to this Stunning Corner Detached boasting 4500 sq ft of living space with 2 Master Bedrooms. This 5 + 2 Beds, 5 Baths With 3 Full Bathrooms On Second Floor sought-after Castlemore Executive Community. Thousands spent in premium upgrades. Impressive Double Door entry and high ceiling creates an inviting atmosphere. The main floor features a separate living, dining & a family room, providing ample space for relaxation, and gatherings. The kitchen is equipped with a SS stove, SS refrigerator, chimney hood, quartz countertops perfect for everyday living .The large primary bedroom is a luxury with a 5-piece ensuite and A Walk-in Closet. Breakfast Area With W/O To Deck. Recently Painted, Smooth Ceiling On Main Level, New Furnace, New Upgraded Berber Carpet In All 5 Bedrooms. Legal Basement Entrance by Builder to a 2 Bedroom rented basement. (id:24801)
RE/MAX Gold Realty Inc.
74 Aylesbury Drive
Brampton, Ontario
Discover this stunning, open concept property featuring four bedrooms, three bathrooms, a double garage and a walk-out basement, all set on a picturesque lot that backs on to a serene, treed lanscape - offering the perfect blend of privacy and nature. The sprawling main floor has an inviting living room complete with cozy fireplace, a formal dining area and a den, ideal for a home office. Kitchen features a large granite peninsula, full-height pantries, and a breakfast area that opens to a deck with amazing forest views. On second floor, the luxurious primary suite awaits, with a 5-piece ensuite & walk-in closet. Three additional bedrooms and a laundry room add to the home's functionality. The walk-out basement leads to a fenced private backyard, allowing you to enjoy tranquil living with no neighbours behind and immersed in the beauty of nature. (id:24801)
Ipro Realty Ltd.
58 Lanark Circle
Brampton, Ontario
Beautiful 4 Bdrm & 4 Wshrm Semi-Detached Home with finished LEGAL 1 BEDROOM BSMT APARTMENT. Over 2500 Sq Ft living space. Large Breakfast Area with walk out to yard. Driveway extended with concrete on sideway & backyard. Close to major plaza, shopping centre & go station. No Carpet in the House. **** EXTRAS **** Stainless Fridge, Dishwasher, Stove, Washer & Dryer. (id:24801)
Century 21 People's Choice Realty Inc.
17 Mcnutt Street
Brampton, Ontario
Welcome to this luxurious, custom-built executive bungalow by Arthur Blakey, situated in the highly sought-after Streetsville Glen neighborhood. Offering close to 4,000sq.ft of finished living space, this beautiful home sits on a spacious 60 x 153 ft lot backing onto serene conservation land a true country retreat within the city. Step inside through the grand foyer to discover an open-concept layout featuring hardwood flooring, extensive crown molding throughout, and abundant pot lights. The main floor boasts elegant living & dining spaces as well as the kitchen. A chef's dream with granite countertops, a center island, & high-end appliances including a fridge, cooktop, built-in oven, microwave, washer, dryer, & a central vacuum system. The living areas are adorned with a double-sided gas fireplace between the great room and primary bedroom & illuminated by three skylights, creating a bright & inviting ambiance. The fully finished basement offers a full bathroom, a wet bar, and room for 2 extra additional bedrooms, including a professionally designed 12x12 ft walk-in closet & changing room, as well as a separate 4x8 ft walk-in closet. It also features a large recreation room, a roughed-in walkout, & the same luxurious crown molding as the upper levels. Outside, the property features a beautifully landscaped, fully fenced backyard with a deck off the house & an interlocking patio ideal for outdoor entertaining. A four car patterned concrete driveway leading to a double car garage surrounded by elegant galvanized rod iron fencing for privacy & charm. An ABUS sound system runs throughout the home, all blinds, drapes & phantom screens are included. This home has been meticulously maintained. Perfectly located near a golf course, conservation areas, parks, public transit, schools, shopping, HWY 401/407, this exceptional home effortlessly combines luxury, privacy, and natural beauty. (id:24801)
Homelife/response Realty Inc.
13080 Centreville Creek Road
Caledon, Ontario
Welcome to your serene escape just minutes from the city! This meticulously maintained farmhouse offers an idyllic sanctuary while keeping you connected to urban conveniences. With a freshly renovated bathroom that exudes comfort and modernity, every detail has been designed with care.This property features a detached garage with room for six cars, plus ample parking in the driveway, making it perfect for families, guests, or even for those looking to start a small business or hobby. Picture hosting gatherings with friends and family or simply enjoying the extra space for your vehicles.The farmhouses neat and clean aesthetic invites you to envision your perfect living space. Imagine cultivating your garden, setting up a cozy fire pit, or simply soaking in the tranquility that this home provides.Experience the best of both worlds: the charm of country living paired with close proximity to the citys amenities. Whether you're looking for a family home, a peaceful weekend getaway, or a space to unwind, this farmhouse has it all! **** EXTRAS **** PLEASE SEE VIRTUAL TOUR FOR MORE PICTURES. (id:24801)
RE/MAX Gold Realty Inc.
2082 Bridge Road
Oakville, Ontario
Exquisite Luxury Living in Oakville. Welcome to your dream home! This stunning 5 bedroom, 6 bathroom custom home, located in the prestigious Bronte West, redefines luxury living. Boasting more than 5000 sq. ft. of meticulously designed space, this residence offers the perfect blend of elegance, comfort, and modern convenience. As you enter through the grand foyer, you'll be greeted by soaring ceilings and an open floor plan that seamlessly connects the expansive living areas. The gourmet kitchen is a chef's paradise, featuring Fisher & Paykel appliances built-in fridge, custom cabinetry, and a spacious island, perfect for entertaining guests or enjoying family meals. Retreat to your luxurious master suite, which boasts a walk-in closet, fireplace, spa-like ensuite bath, creating a serene escape. Each additional bedroom is generously sized with an en-suite and jack n jill bathroom, large closets, ensuring comfort and privacy for family and guests. Step outside to your personal oasis, featuring a cozy covered patio with fireplace, ideal for hosting gatherings or unwinding after a long day. The property also includes an oversized double car garage, rough in for EV vehicle charger and parking for over 6 cars on the driveway. A finished basement with a wet bar, a powder room, a bedroom with ensuite and open recreation space, further elevating the luxurious lifestyle. Located in the heart of Oakville, this home is just minutes away from Coronation park, lakeshore, local amenities, top-rated schools, fine dining, shopping, or cultural attractions. With easy access to public transit, QEW and Bronte Go Station, the entire city is at your fingertips. Don't miss this rare opportunity to own a piece of luxury in Oakville. The house comes with full Tarion warranty. (id:24801)
Ipro Realty Ltd.








