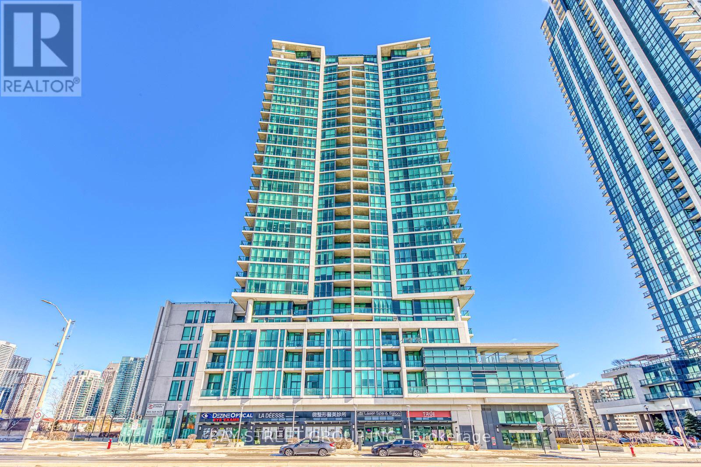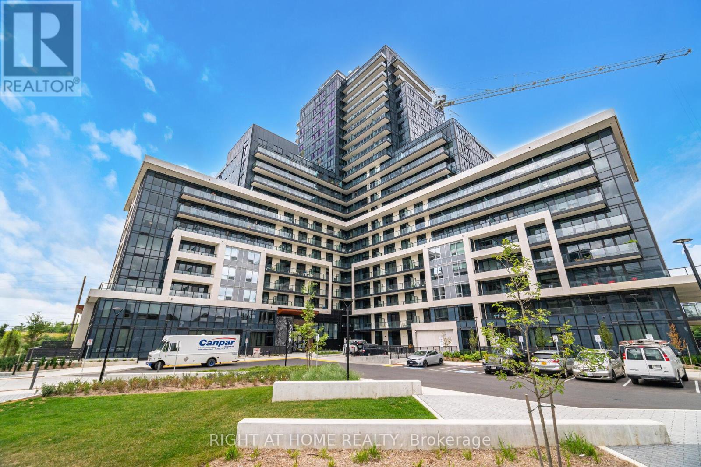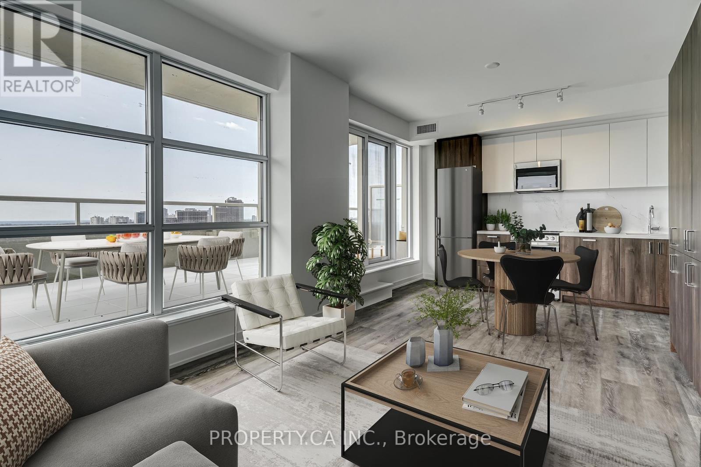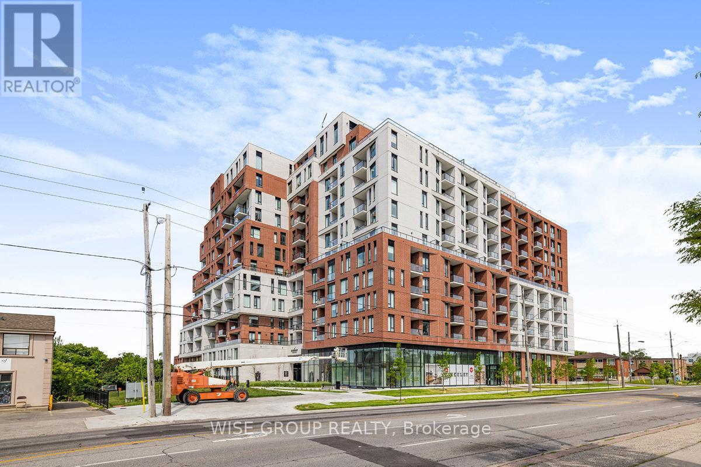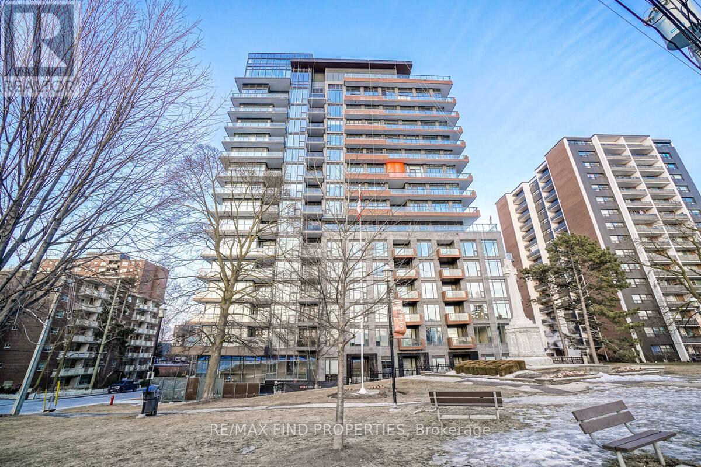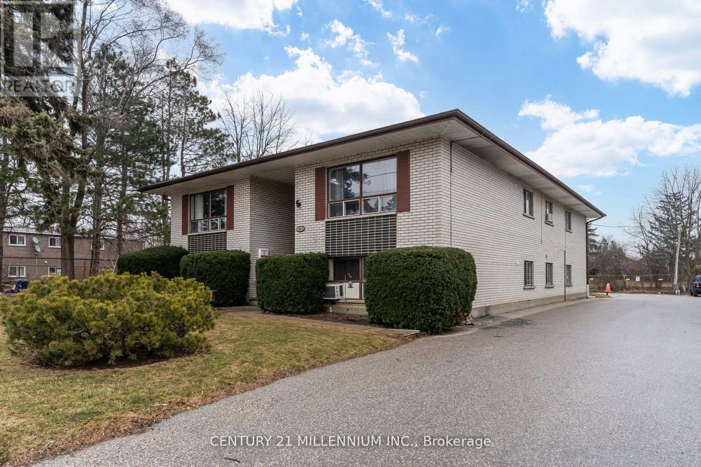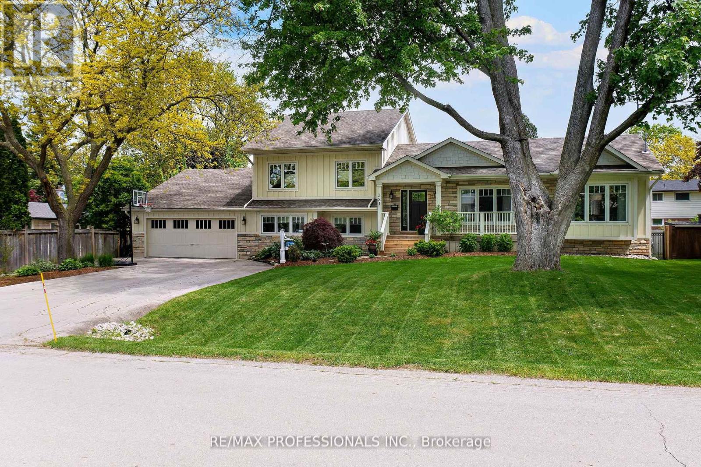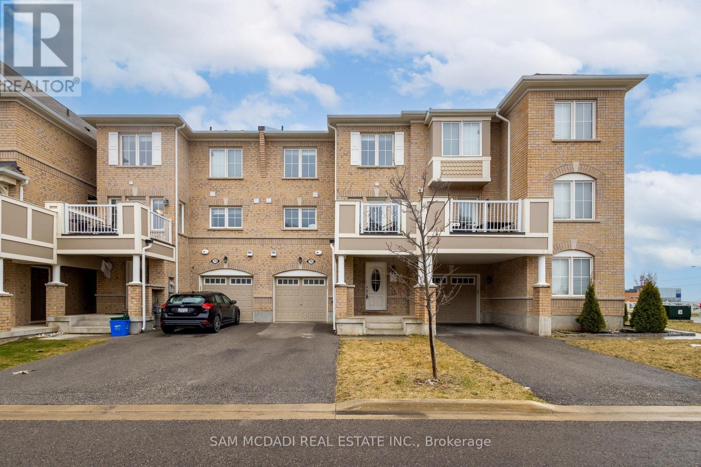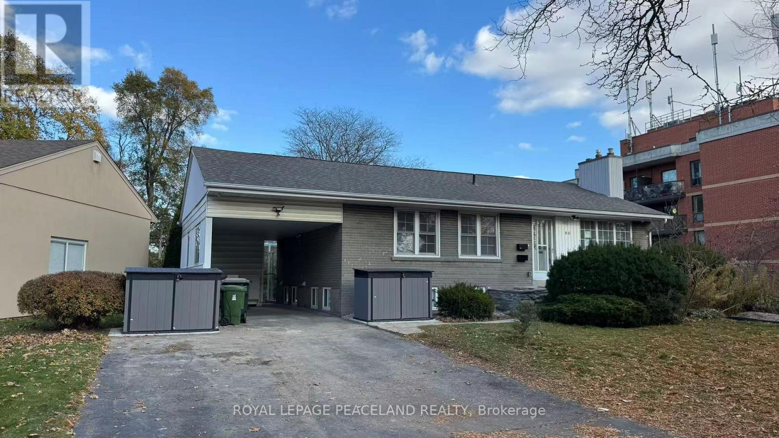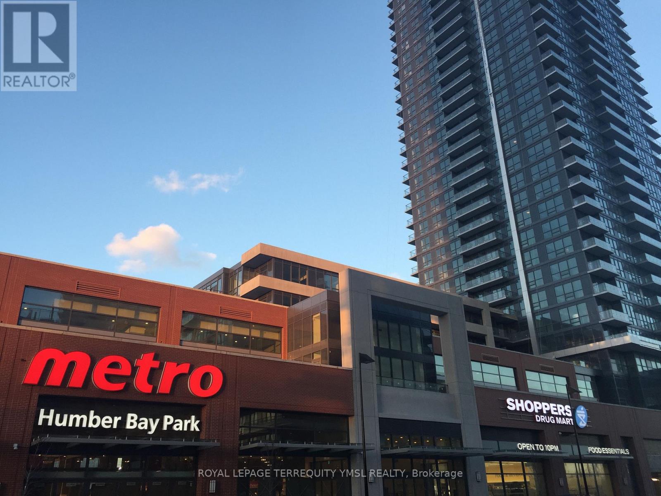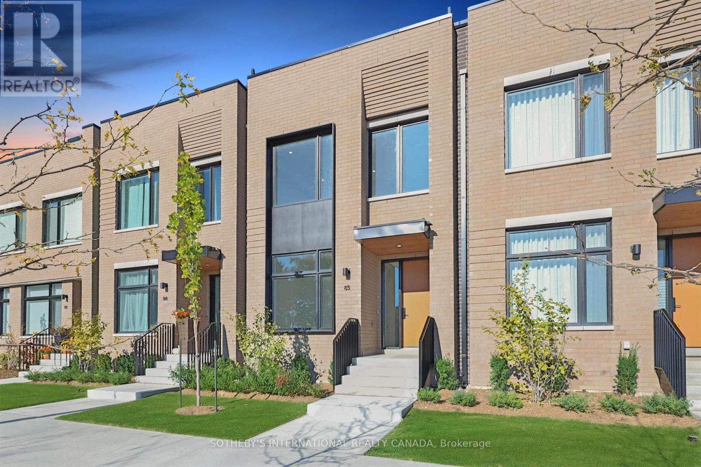609 - 3985 Grand Park Drive
Mississauga, Ontario
This spacious and bright condo unit in the heart of Mississauga is perfect for those seeking both comfort and convenience. Featuring one bedroom, one den, and one bathroom, the den is large enough to serve as a second bedroom or a versatile home office. The open-concept living and dining area create a welcoming space for relaxation and entertaining. The oversized bedroom offers ample space and includes two closets for plenty of storage. With upgraded LED lighting, this unit is designed to provide a modern, energy-effcient living experience. Located in the center of Mississauga, you'll have easy access to shopping, dining, transit, and all the amenities the city has to offer. (id:24801)
Bay Street Group Inc.
1808 - 3220 William Coltson Avenue
Oakville, Ontario
Welcome to Upper West Side Condos built by reputable Branthaven Homes with excellent workmanship and quality. Located in a desirable new community. This unique 1 plus one bedroom condo offers a den with a window and door. This extra room is perfect for a home office, den, guest room or even a child's room. Great floor plan. Bright and open space. The Smart Connect Keyless entry is a fantastic. It allows access through your mobile device. Plenty of great amenities offered including: concierge, fitness and yoga studio, party room, bicycle storage, rooftop terrace, media room and more. Conveniently located near great shops and restaurants including Super Store, Walmart, Longos, Canadian Tire only to mention a few. Easy access to main highways, near GO station, Oakville Hospital, Sheridan College, and Oakville Place. Come make this condo your new home. (id:24801)
Right At Home Realty
1004 - 1787 St Clair Avenue W
Toronto, Ontario
Over 1000 Sqft Coveted Corner Unit At Scout Condos In The Junction. High Floor, With Great Views From Floor-To-Ceiling Windows. Large 2 Bedrooms Both With Walk-In Closets Plus Den (Den Can Be Converted Into 3rd Br), 2 Bathroom, Parking And Locker. Huge 365 Square Foot Private Terrace Overlooking The City With Unobstructed Southern Exposure All The Way To The Water. Only 12 Floors - Large Rooftop Deck, Gym, Catering Room, Kids Room And More. (id:24801)
Property.ca Inc.
1215 - 3100 Keele Street
Toronto, Ontario
Introducing an exquisite corner 2-bedroom, 2-full bathroom unit nestled at the coveted Keeley Condos, right in the vibrant heart of the newly developed Downsview Park! This incredible unit offers generously sized bedrooms, a seamlessly integrated open-concept living area, and a state-of-the-art kitchen exuding modern elegance. Revel in panoramic vistas of the serene greenery and beauty that is the city of Toronto from your very own large private wraparound balcony, creating a tranquil retreat just steps away from the bustling city. This prime location ensures effortless access to essential amenities, including the esteemed Humber River Hospital, convenient transit options, highly regarded educational institutions like York University, premier shopping experiences at Yorkdale Mall, and seamless connectivity to Highway 401 for hassle-free commuting. One Parking and Locker included in the rent! Embrace the opportunity to elevate your lifestyle in this unparalleled urban oasis - seize it before it's gone! (id:24801)
Wise Group Realty
1501 - 21 Park Street E
Mississauga, Ontario
Experience the Splendor of Sunlit Living Discover this stunning two-bedroom, two full bath residence located at 21 Park St E, Mississauga. Offering a generous 995 sq ft of living space, the home is enhanced by a large south-facing balcony that provides an ideal retreat for outdoor relaxation. Spacious and Contemporary Design. The spacious living room flows seamlessly into an open-concept kitchen, showcasing a harmonious blend of natural materials and contemporary architecture. This thoughtful design creates a warm, inviting, and sophisticated ambiance throughout the home. Prime Location in Port Credit Situated in the highly sought-after Port Credit neighbourhood, convenience is always within reach. Enjoy easy access to the Mississauga waterfront, lush parks, scenic trails, an array of restaurants, retail shops, the Port Credit GO Station, and the future Hurontario LRT. Nature and Accessibility Embrace the beauty of nature with leisurely strolls by the lake and breathtaking sunsets. Benefit from excellent transportation options, making it easy to balance relaxation with adventure. Residence Features and Inclusions Two bedrooms and two full bathrooms 993 sq ft of living space. Large south side balcony. Open concept kitchen and living room. . European style appliances: fridge, electric cooktop, built-in oven, OTR microwave/exhaust, dishwasher, washer, dryer. Existing light fixtures and window coverings. One parking space Two bike storage lockers. Short-term rentals are not permitted. This includes AirBnB, VRBO, third-party platforms, and all short-term leases. Exceptional Opportunity Whether you seek relaxation or adventure, this residence offers the perfect blend of comfort and accessibility. Do not miss out on the chance to live in one of Mississauga's most desirable locations. (id:24801)
RE/MAX Find Properties
114 Six Point Road
Toronto, Ontario
Immaculate executive townhome in the heart of Islington Village. Built by Dunpar Homes, this residence offers a thoughtfully designed layout with 3 spacious bedrooms, including a full-floor primary retreat, 3 washrooms, and a 2-car tandem garage. The open-concept main level features exquisite hardwood floors, built-in shelves, a gas fireplace, pot lights, and a walk-out to a private deck with a BBQ gas line. The bright, modern kitchen includes marble countertops, stainless steel appliances, under-cabinet lighting, a south-facing bay window, and a breakfast bar. A versatile ground-floor flex space is ideal for a home office, gym, or studio. The top-floor primary suite spans the entire level, offering room for a king-sized bed and full-size furniture, a private deck, a large walk-in closet with custom organizers, and a luxurious ensuite with a glass shower, double vanity, and deep soaker tub. The second floor offers 2 generous bedrooms - one with a wall-to-wall closet organizer and the other with bright south-facing windows - plus a convenient laundry room and 4-piece bathroom. Designed for effortless entertaining, the main floor's 9' ceilings and tasteful finishes make this home truly move-in ready. The location is unbeatable: walk to Islington Subway Station, with GO Transit, Sherway Gardens, the Gardiner, Hwy 427, shops, restaurants, and parks all nearby ** A rare perk for this home (and not to be underestimated for daily living) convenient on-street parking right out front for your guests...seriously, this comes in incredibly handy! (id:24801)
RE/MAX All-Stars Realty Inc.
B - 47 English Street
Brampton, Ontario
Fabulous fourplex, private lifestyle featuring over 900 sq. ft. of living space with a well-designed floor plan. Three bedrooms, spacious primary with double clothes closet. Renovated eat-in kitchen with ample cabinetry and counterspace, bright window over double sinks, neutral tile flooring. Extra large living room with sun filled picture window (can accomodate living/dining room combination). Ceramic tile foyer and hallway with built-in coat closet and large storage room. Complete 4-piece bath is well equipped with upgraded vanity, neutral tile flooring and soaker tub. Convenient back door exit, allowing for easy access to parking spaces. 2 parking spaces included. Ideally located in Downtown Brampton corridor. Close to all ameneties. (id:24801)
Century 21 Millennium Inc.
321 Wendy Lane
Oakville, Ontario
Simply Must Be Seen! * Lot 100 x 122 ft * 4 Car Garage + 6 Car Driveway Parking* Approx. 3650 sq. ft. total living space! The Minute You Step Onto This Property You'll Realize How Special It Is. A Welcoming Front Porch Greets You. Open the Front Door and Be Captivated By the Main Floor Living Space Featuring Vaulted Ceilings. The Kitchen Is An Entertainers' Dream with Island (Tons of Storage!), High End Appliances, & Wine Fridge. The Family Room Offers Multiple Seating areas & Work Space. The Dining Room is Stunning. Sliding Door Walk Out From the Kitchen to The Fabulous Deck. Just Imagine the Family Time You Could Spend Here! The Upper Level Boasts a Large Master Retreat, Walk In Closet and Spa Like 5 Piece Luxurious Bath incl Heated Floor. 2nd Bedroom and 4 pc. Main Bath with Quartz Countertops, Heated Floor & Built In Make Up Table. 3rd Bedroom Features a Sitting Room, Ensuite Bath & Sliding Door Walkout to the Backyard! Super Convenient Laundry Room with Tub, Built In Counter Top / Storage, Heated Floors, Dog Wash/Shower and Access to the Spectacular 4 Car Garage! The Lower Level Features a Media/Entertainment Recreation Room, & a 4th Bedroom! An Oversized Utility Room adds to the Storage. So much space to spread out! Approx. The Entire Property Is Professionally Landscaped. Expansive Backyard Has a Gas Line to BBQ on the Deck Level, Patio, Covered Structure with Wood Burning Fireplace, Garden and Deck Lighting and even an Enclosed Dog Area/Run with Pet Grade Turf!!! Lawn and Garden Irrigation System . Public School District: Brookdale PS - English JK-8, Pine Grove - French Immersion 2-8, T.A. Blakelock SS just down the street. Catholic School District: St. Nicholas CES, St. Thomas Aquinas SS. Lots of Private School Options in the area - Appleby College approx. 5 minute drive or 20 minute walk! A quiet street in a wonderful neighbourhood close to the lake, parks, trails, recreation facilities, shopping and restaurants. Nothing Like This On The Market Today! (id:24801)
RE/MAX Professionals Inc.
75 Bond Head Court
Milton, Ontario
Over 1000 Sq Ft Of Update Space. Located In Hawthorne South Village Of Milton This Bright & Spacious Modern Freehold 2 Bedroom, 3 Bathroom Mattamy-Built Townhome, Features No Sidewalk , A B/I Garage W/ Entrance To House, Powder Room, Open Concept 2nd Floor Kitchen W/ S/S Appliances & Breakfast Bar, Great Room/Dining Room & Walk-Out Balcony, Master Bedroom W/ 4Pc Ensuite & W/I Closet, 2nd Bedroom W/ Closet. (id:24801)
Sam Mcdadi Real Estate Inc.
Lower - 66 Paperbirch Drive
Toronto, Ontario
Welcome to 66 Paperbirch Drive a beautifully renovated and unique 2+1bedroom, 3-bathroom bungalow basement apartment backing onto the scenic Paperbirch Walkway trail. Each bedroom includes its own private bathroom, offering enhanced comfort and privacy. The home also boasts a spacious front yard, a bright big family room, with open kitchen. Ideally located just steps from the Shops at Don Mills, bike paths, public library, Edward Gardens, and more, this home combines tranquil living with unbeatable urban convenience. Move-in ready and not to be missed! (id:24801)
Royal LePage Peaceland Realty
2204 - 2200 Lakeshore Boulevard W
Toronto, Ontario
"Westlake 2!" A luxury condo in Etobicoke's sought-after Mimico waterfront community. Bright and spacious 2-bedroom, 2-bathroom southwest corner suite with an open balcony showcasing stunning lake and city views! Features laminate flooring throughout, stainless steel appliances, quartz countertops, and stacked washer & dryer. Enjoy top-tier amenities - fully equipped gym, indoor pool, rooftop garden, lounge, 24-hr concierge, visitor parking, and more. Steps to parks, lake, marina, and Mimico Creek. Streetcar to downtown right at your doorstep; minutes to Gardiner Expressway. Metro, Shoppers, LCBO, and TD Bank conveniently located in the complex. A perfect home for those seeking vibrant waterfront living! (id:24801)
Royal LePage Terrequity Ymsl Realty
Th 85 - 60 Lou Parsons Way Drive
Mississauga, Ontario
Discover the epitome of waterfront luxury in this exquisite lake-facing townhome, perfectly positioned within the coveted Brightwater community. Offering nearly 2,400 sf of masterfully designed living space, this residence exudes sophistication and modern refinement, complemented by breathtaking views of Lake Ontario. The light-filled main level features an open-concept layout framed by floor-to-ceiling windows, custom hardwood flooring and anchored by a chef-inspired kitchen appointed with premium Bosch appliances, custom cabinetry, and elegant finishes throughout. The expansive primary suite presents panoramic lake views, a spa-like ensuite, and an elevated sense of tranquility. Two additional bedrooms offer refined comfort for family or guests, enhanced by custom hardwood flooring and meticulous craftsmanship at every turn. The third floor presents a versatile space for exercise or entertainment, flowing seamlessly onto a private outdoor terrace. The private rooftop terrace provides a spectacular setting for entertaining or quiet reflection, showcasing sweeping views of the lake and horizon. A double-car garage and parking for five vehicles offer convenience rarely found in such an exclusive waterfront residence. Experience the best of lakeside living, steps from boutique shops, acclaimed restaurants, scenic trails, and just minutes from downtown Toronto. The Brightwater embodies a lifestyle of elegance, distinction, and enduring value in one of the GTA's most desirable waterfront communities. (id:24801)
Sotheby's International Realty Canada


