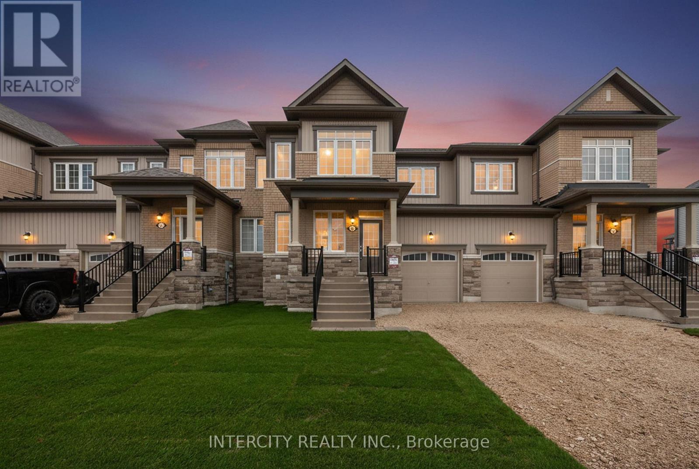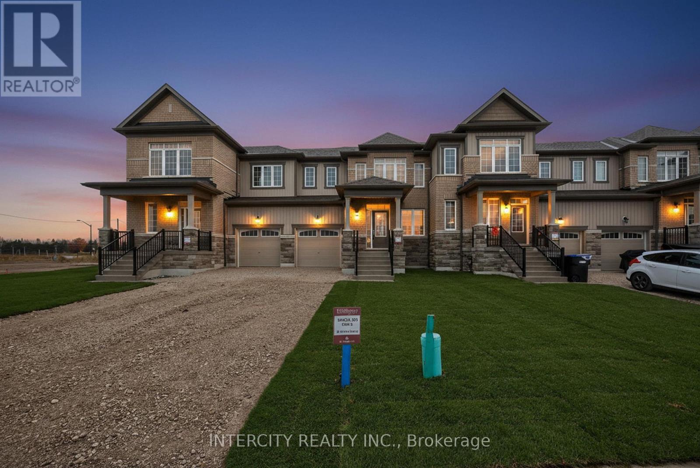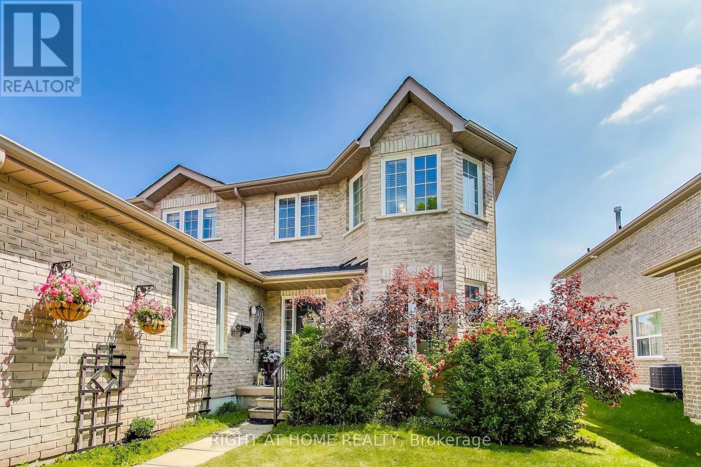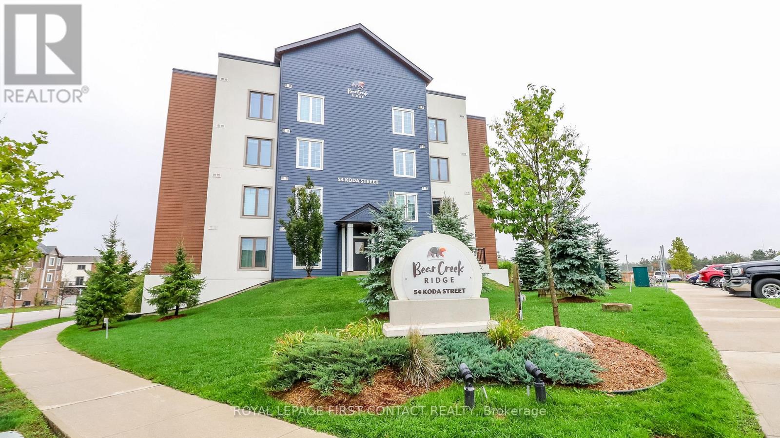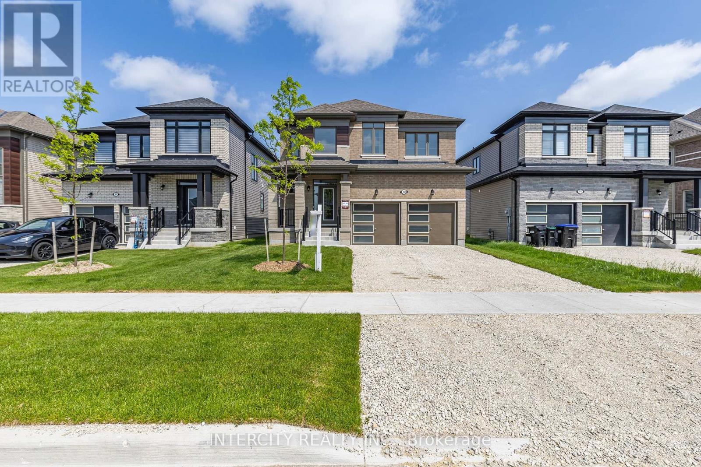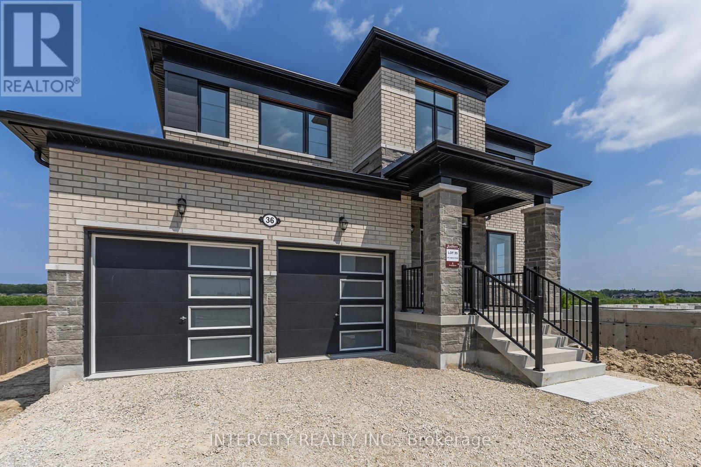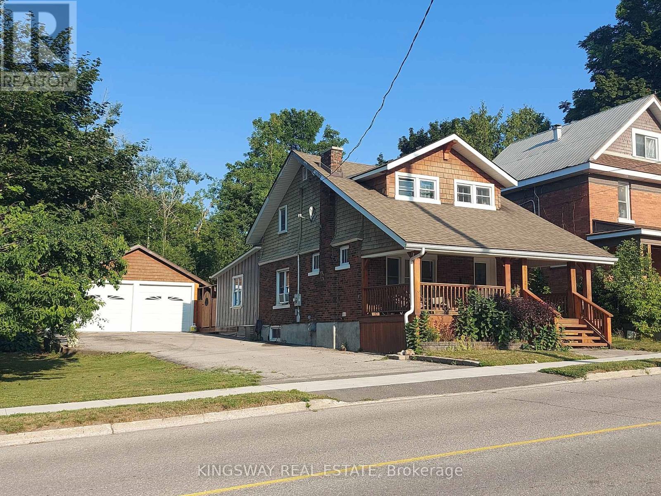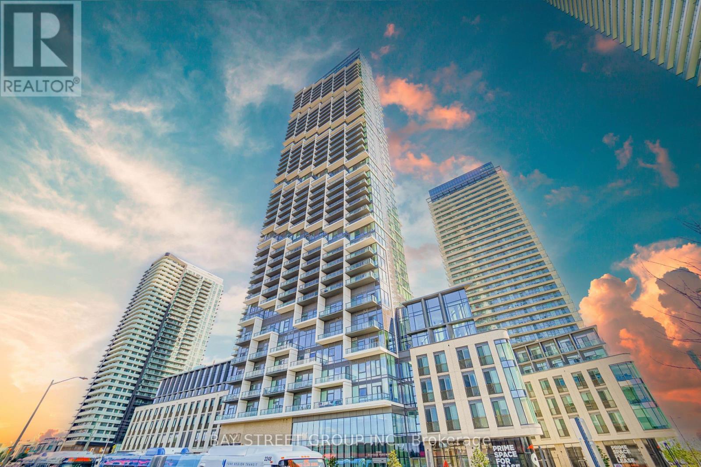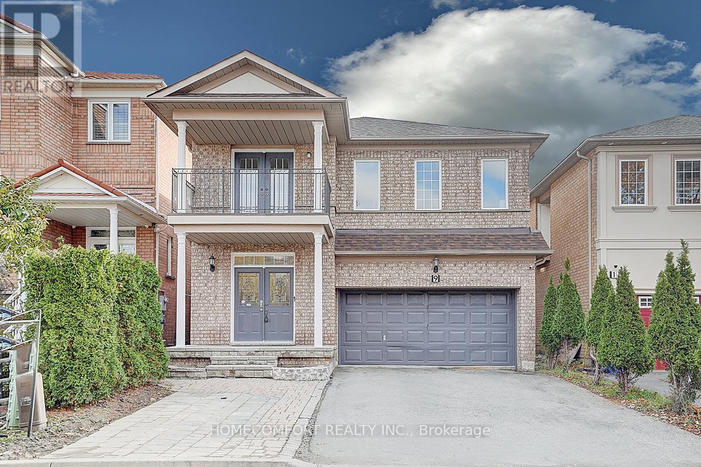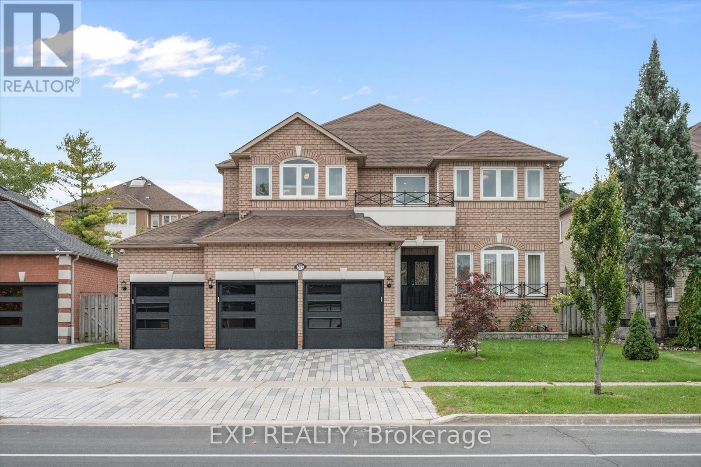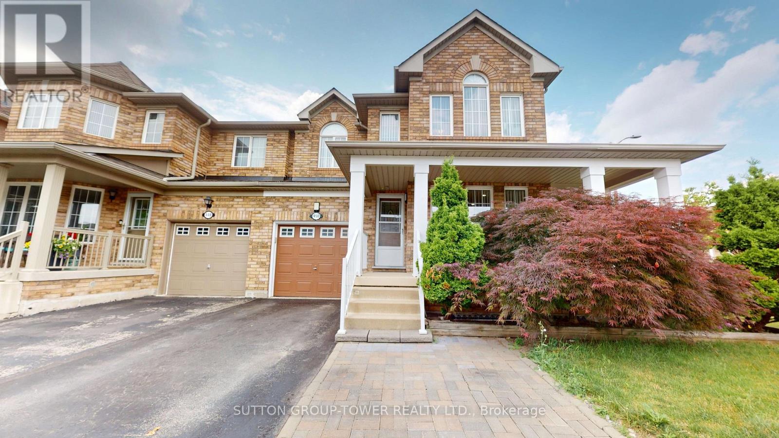15 Avalon Drive
Wasaga Beach, Ontario
BRAND NEW, NEVER BEEN LIVED IN *Sunnidale by RedBerry Homes, one of the newest master planned communities in Wasaga Beach. Conveniently located minutes to the World's Longest Fresh Water Beach. Amenities include Schools, Parks, Trails, Future Shopping and a Stunning Clock Tower that's a beacon for the community. Well Appointed Freehold Interior Unit Approximately 1,327 Sq. Ft. (as per Builders Plan). Features luxurious upgrades including: Stained Staircase Stringer & Railings with Upgraded Steel Pickets, Laminate in lieu of Tile in the Kitchen & Breakfast area, Laminate on the Second Floor (Non-Tiled Areas), Upgraded Kitchen Cabinets with Deep Upper Cabinet Above Fridge, Upgraded Kitchen Backsplash, Upgraded Silestone Countertop throughout Kitchen, Primary Bathroom & Main Bathroom with Undermount Sink, and Upgraded Primary & Main Bathroom Cabinets. Entry Door from Garage to House. Extra Wide and Deep Lot Includes Direct Access to Backyard through the Garage. Full Tarion Warranty Included. (id:24801)
Intercity Realty Inc.
21 Avalon Drive
Wasaga Beach, Ontario
BRAND NEW, NEVER BEEN LIVED IN Sunnidale by RedBerry Homes, one of the newest master planned communities in Wasaga Beach. Conveniently located minutes to the World's Longest Fresh Water Beach. Amenities include Schools, Parks, Trails, Future Shopping and a Stunning Clock Tower that's a beacon for the community. Well Appointed Freehold Interior Unit Approximately 1,474 Sq. Ft. (as per Builders Plan). Features luxurious upgrades including: Stained Staircase Stringer & Railings with Upgraded Steel Pickets, Laminate in lieu of Tile in the Kitchen & Breakfast area, Laminate on the Second Floor (Non-Tiled Areas), Upgraded Kitchen Cabinets with Deep Upper Cabinet Above Fridge, Upgraded Kitchen Backsplash, Upgraded Silestone Countertop throughout Kitchen, Primary Bathroom & Main Bathroom with Undermount Sink, and Upgraded Primary & Main Bathroom Cabinets. Entry Door from Garage to House. Extra Wide and Deep Lot Includes Direct Access to Backyard through the Garage. Full Tarion Warranty Included. (id:24801)
Intercity Realty Inc.
55 Knupp Road
Barrie, Ontario
Includes a $5,000 Listing agent-funded Paint/Reno Credit so you can truly make this home your own. With nearly 2,500 sq ft plus a finished basement, this carpet-free home offers more space than most in the area. Come see the large eat-in kitchen with granite counters, pantry, coffee/drink station, and plenty of storage. The main floor also features laundry with garage access, folding counters, and custom built-ins. Upstairs, choose from 4 spacious bedrooms, including a primary suite with his & her closets, ensuite with soaker tub, and separate shower. The finished basement was designed for family entertainment, with potential for a 5th bedroom in the oversized storage room. Step outside to your private backyard oasis, complete with lush gardens, a large shed, and a gazebo with TV and hot tub. Perfect for family gatherings or quiet relaxation. You'll love the 3 large living/dining areas. This home is ideal for families, home offices, or playrooms. Located just steps to Pringle Park, this home offers the space, privacy, and lifestyle youve been searching for. (id:24801)
Right At Home Realty
302 - 54 Koda Street
Barrie, Ontario
Welcome to The Kodiak.....a newer condo building in the growing Southwest Barrie community....close to everything you need....shopping, restaurants, rec centre, library, parks and quick access to Hwy 400! This lovely condo is very spacious with 3 bedrooms and 2 baths! The foyer leads into your large living room with access to you balcony! The modern kitchen has plenty of cupboard space, plus attaches to your dining room for easy entertaining! The large primary room has its own 3-piece ensutie! Two other nice sized bedrooms and an additional bathroom with in-suite laundry completes your condo! This unit also includes its own underground parking spot and exclusive locker! (id:24801)
Royal LePage First Contact Realty
78 Season Crescent
Wasaga Beach, Ontario
BRAND NEW, NEVER BEEN LIVED IN *Sunnidale by RedBerry Homes, one of the newest master planned communities in Wasaga Beach. Conveniently located minutes to the World's Longest Fresh Water Beach. Amenities include Schools, Parks, Trails, Future Shopping and a Stunning Clock Tower thats a beacon for the community. Well Appointed Freehold Single Detached Home Approximately 2,065 Sq. Ft. (as per Builders Plan). Features luxurious upgrades including: 200 Amp Electrical Service, Rough-in Conduit for Electric Car Charging Station, Stained Staircase Treads, Stringer & Railing with Steel Pickets, Laminate in lieu of Tile in the Kitchen & Breakfast area, Upgraded Laminate on the Second Floor (Non-Tiled Areas), Upgraded Kitchen Cabinets with Deep Upper Cabinet Above Fridge, Pots & Pans Drawer, Upgraded Bathroom Cabinets, Upgraded Kitchen Backsplash, Upgraded Silestone Countertop in Kitchen with Undermount Sink, Contrast Colour Kitchen Island with Silestone Countertop & Waterfall sides, Upgraded Plumbing Faucets in Kitchen and Powder Room, and Convenient Second Floor Laundry. Entry Door from Garage to House. Full Tarion Warranty Included. (39768744) (id:24801)
Intercity Realty Inc.
36 Legacy Circle
Wasaga Beach, Ontario
BRAND NEW, NEVER BEEN LIVED IN *Sunnidale by RedBerry Homes, one of the newest master planned communities in Wasaga Beach. Conveniently located minutes to the World's Longest Fresh Water Beach. Amenities include Schools, Parks, Trails, Future Shopping and a Stunning Clock Tower thats a beacon for the community. Well Appointed Freehold Single Detached Home Approximately 2,226 Sq. Ft. (as per Builders Plan). Features luxurious upgrades including: 200 Amp Electrical Service, Rough-in Conduit for Electric Car Charging Station, Direct Vent Gas Fireplace in the Family Room, Waffle Ceiling in the Family Room, Upgraded Kitchen Cabinets, Upgraded Kitchen Backsplash, Upgraded Silestone Countertop throughout Kitchen & Bathrooms with Undermount Sink, and Upgraded Tiles in the Foyer, Main Hall, Powder Room, Laundry Room, Kitchen & Breakfast area. Entry Door from Garage to House. Full Tarion Warranty Included. (39762020) (id:24801)
Intercity Realty Inc.
79 Patrick Street S
Orillia, Ontario
Estate Sale....Break Into the Market with Style Prime Location & Income Potential! Welcome to this charming and versatile 1.5-storey, 3+1 bedroom, 2-bathroom home nestled in the heart of Orillia, just 2 minutes from the hospital and steps from everyday essentials. This property offers incredible value with a separate main-floor addition perfect for multigenerational living, or a private guest suite. Enjoy unobstructed views of historic Victoria Park from your spacious front deck, ideal for morning coffee or evening relaxation. The brick exterior with cedar shakes adds timeless curb appeal, while the massive double detached garage fully insulated, heated, with hydro and built-in workbenches is a rare find for hobbyists or those in need of serious workspace. Walk to everything hospital, bus stop, grocery stores, Shoppers Drug Mart, and more. Whether you are a first-time buyer, investor, or downsizer, this home is a standout opportunity you don't want to miss. (id:24801)
Kingsway Real Estate
4512 - 1000 Portage Parkway
Vaughan, Ontario
Welcome to your new urban retreat in the vibrant Vaughan Metropolitan Centre. This thoughtfully designed one-bedroom, one-bathroom condo spans 478 sq ft of impeccably appointed living space, featuring 10' flat ceilings and expansive wall-to-wall windows that frame sweeping city vistas. The open-concept layout maximizes every square foot, while wide-plank laminate flooring and high-end finishes set a contemporary tone throughout.The gourmet kitchen is a showcase of modern elegance, with quartz countertops, integrated cabinetry, and built-in stainless-steel appliances. The sunlit bedroom boasts oversized windows, a double closet, and direct access to your private 105-sq-ft balcony-perfect for morning coffee or evening unwinding with an unobstructed panorama.Experience upscale convenience in a lobby furnished by Hermès, and take advantage of premier amenities: a 24-hour concierge, two-level fitness centre with an indoor running track, cardio zone, squash and basketball courts, rooftop pool, yoga studios, and business meeting rooms. With the Vaughan subway and VMC bus station at your doorstep and easy access to Hwy 7, 407, and 400, you're minutes from York University, Vaughan Mills, Costco, IKEA, YMCA, the City of Vaughan Library, and major financial and professional institutions. Don't miss this stylish and move-in-ready home-schedule your viewing today! (id:24801)
Bay Street Group Inc.
620 - 3600 Hwy 7 Highway
Vaughan, Ontario
Modern 2-Bedroom 2-Washroom Condo for Rent- Prime Vaughan Location Welcome to this bright and contemporary condo located in one of Vaughan's most desirable and fast-growing communities. Situated in a newer, well-maintained building at the corner of Weston Road and Highway 7, this suite offers exceptional convenience, stylish finishes, and access to top-tier amenities. Suite Features: Spacious open-concept layout with plenty of natural light Modern kitchen with stainless steel appliances and quartz countertops Sleek cabinetry and upgraded finishes throughout In-suite laundry for added convenience Private balcony with unobstructed views Comfortable bedroom with ample closet space 1 parking spot 1 Locker Building Amenities: Fully equipped fitness center Party/meeting room Concierge Visitor parking Secure entry and modern common areas Location Highlights: Steps to restaurants, cafés, and everyday essentials Minutes to Vaughan Mills, IKEA, and across the street from Costco, Theatres, Home Depot, Best Buy, and other major shopping Easy access to Hwy 400, Hwy 407, and Hwy 7 Transit access, quick commute to the Vaughan Metropolitan Centre (VMC) subway station Close to parks, walking trails, and community services Perfect for young professionals, commuters, or anyone seeking modern living in a vibrant rapidly developing neighborhood. (id:24801)
Homelife Maple Leaf Realty Ltd.
9 Chipmunk Trail
Vaughan, Ontario
Your affordable detached house! In the heart of sought-after Vellore Village. Absolutely Stunning!! With Over 2700 Sq Ft Of Living Space, Located In Upscale And Prestigious Vellore Woods! Boast Gleaming Hardwood Floors Throughout. Open Concept With 9Ft Ceiling On Main Floor. Family Size Kitchen With S/S Appliances. Walkout To Huge Deck!! 4 Spacious Bdrms With Walkout Balcony From 4th Bdrm. Convenient 2nd Floor Laundry. Finished 1Bdrm Basement Apartment! New window installed on the Second floor . Mins to Vaughan Mills, Canada's Wonderland, Cortellucci Vaughan Hospital & Hwy 400, Shops & Dining. This is a rare opportunity to own a meticulously maintained, turn-key home in one of Vaughan' most prestigious neighbourhoods! Must See ! (id:24801)
Homecomfort Realty Inc.
367 Calvert Road
Markham, Ontario
Experience modern luxury in this beautifully upgraded 3-car garage home, ideally situated in the prestigious Cachet community! Offering elegant, sun-filled living space with a desirable fronting on south, This residence has been freshly painted throughout, and features smooth ceilings on every level, combining refined finishes with exceptional comfort. The chef-inspired kitchen showcases built-in stainless steel appliances, Caesar stone countertops, Italian porcelain flooring, and hardwood throughout, highlighting both quality and style. A large skylight, designer lighting, and a feature wall enhance the bright, open-concept living and dining areas, creating an inviting atmosphere perfect for everyday living and entertaining. The primary bedroom retreat offers a spacious walk-in closet and a 5-piece ensuite with double sink vanities, delivering a perfect blend of luxury and functionality. Each bedroom is well-proportioned and thoughtfully designed to provide comfort and privacy for the whole family. Step outside to a composite deck with a natural gas line, ideal for outdoor gatherings. The fully finished basement adds versatile living space, featuring a wet bar, a large recreation area, and two additional bedrooms perfect for guests, in-laws, or extended family. Additional highlights include a security camera system and a 2024-installed water softener and filtration system, New garage Doors (2025) ensuring a move-in-ready home that seamlessly blends style, comfort, and practicality. (id:24801)
Exp Realty
450 John Deisman Boulevard
Vaughan, Ontario
Bright And Beautiful Corner Lot With Wrapped Around Balcony, 3 Bedroom, 3 Bath With Fully Fenced Private Cozy Backyard, Modern Kitchen, Granite Countertop, Spotless And Very Well Maintained Home, Partially Finished Basement With Large Laundry Room, Rough-In Washroom And A Huge Wrapped Around Storage Area. (id:24801)
Sutton Group-Tower Realty Ltd.


