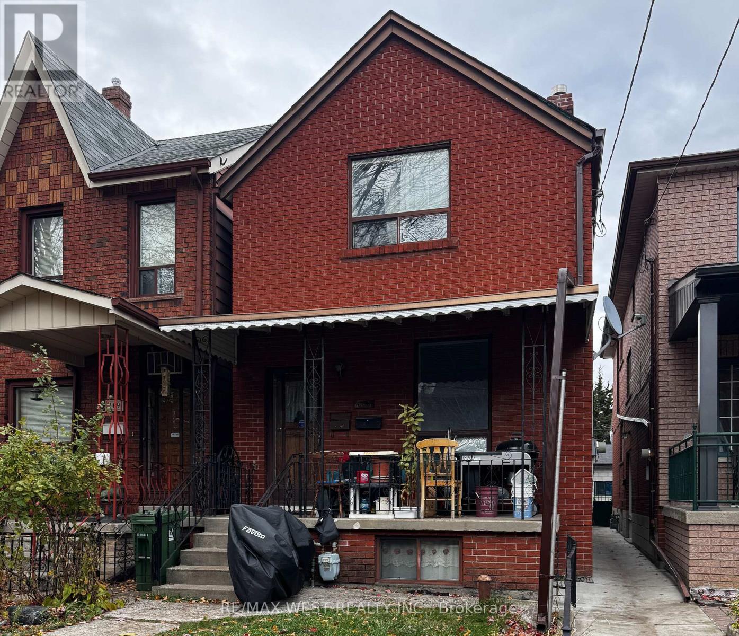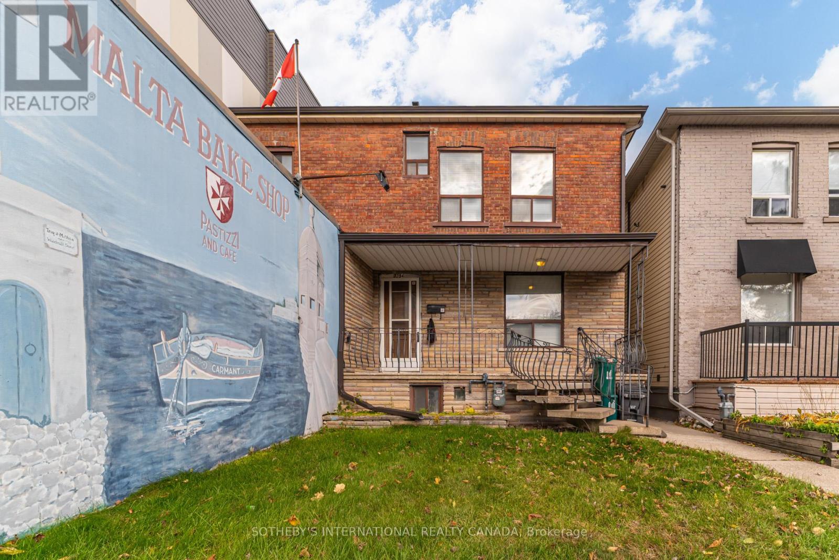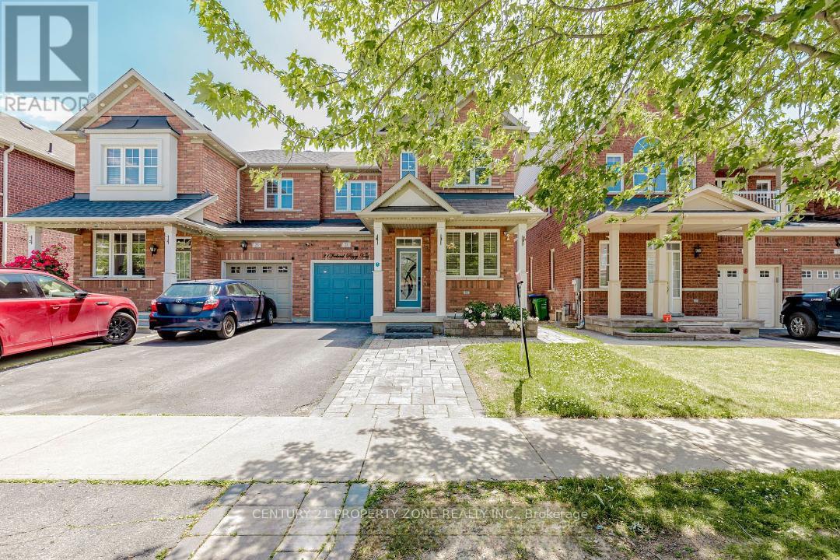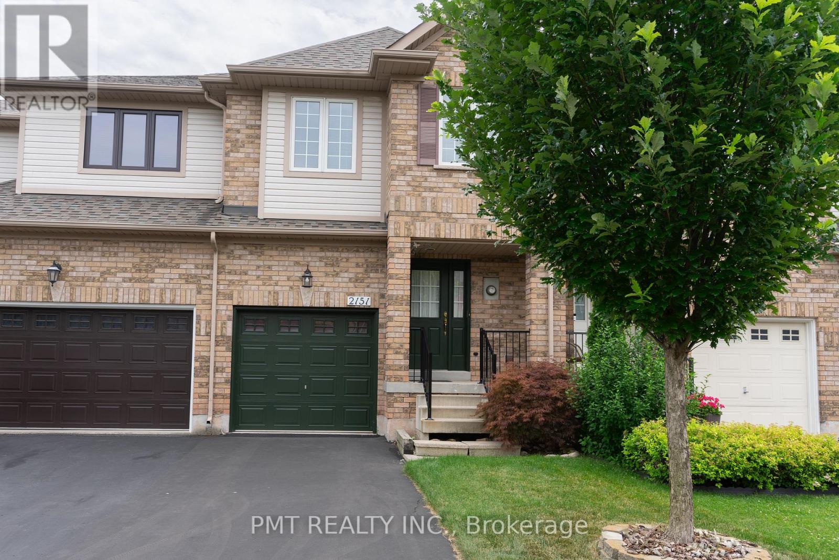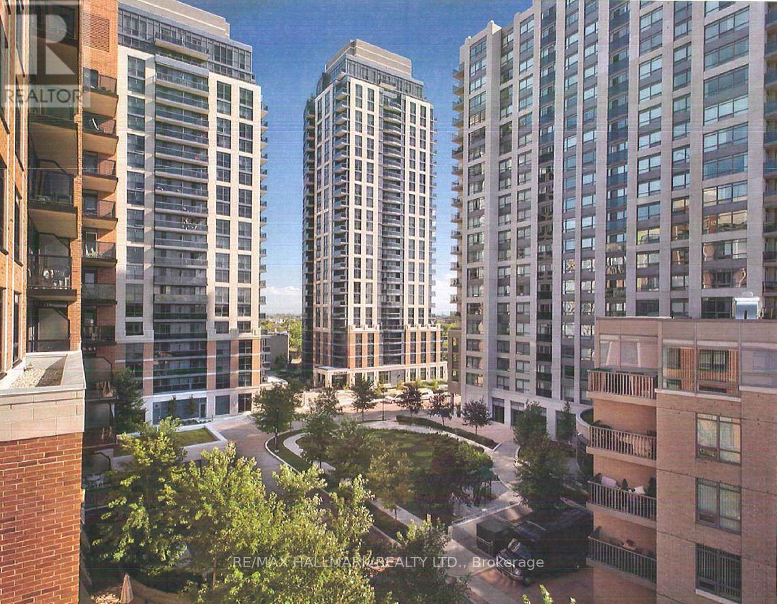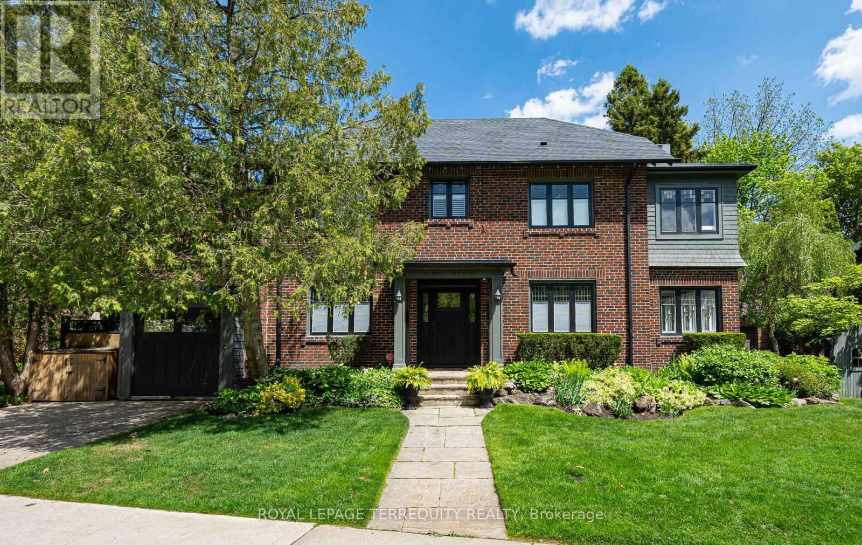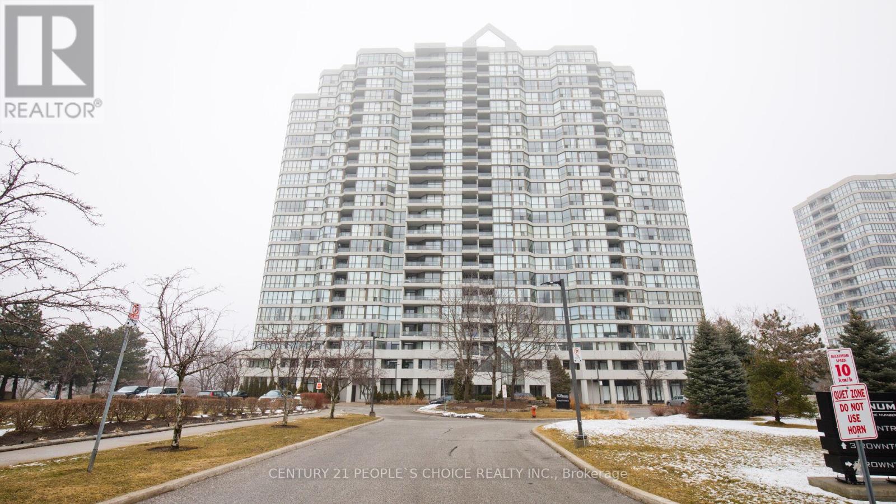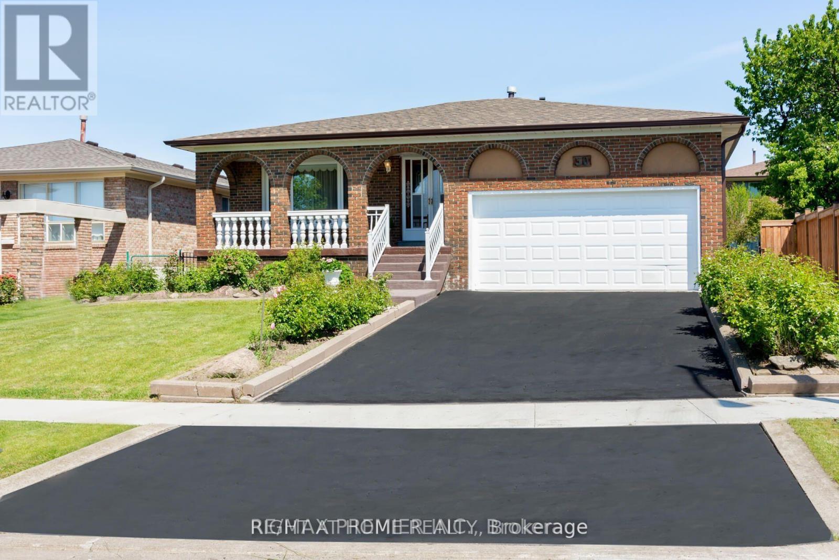1111 - 3240 William Coltson Avenue
Oakville, Ontario
Experience elevated living in this brand-new, never-lived-in 1-bedroom + den suite at The Greenwich in Oakville. Offering 625 sq. ft. of modern luxury, this unit features an open-concept layout with premium finishes, elegant flooring, full-size stainless steel appliances, quartz countertops, and in-suite laundry. Floor-to-ceiling windows bring in abundant natural light and open to a private balcony with peaceful northwest views. Upgraded features include kitchen pot lights, enhanced appliance package, and an upgraded shower system. High-speed internet is included, along with one parking space and a locker. Enjoy exceptional building amenities: a state-of-the-art fitness studio, co-working and lounge areas, rooftop BBQ terrace with fire pits, stylish party rooms, and 24-hour concierge. Ideally located close to major highways, shopping, parks, and transit-perfect for professionals or couples seeking refined living in one of Oakville's most desirable new communities. Tenant to pay Hydro and Water. (id:24801)
RE/MAX Hallmark Realty Ltd.
407 Concord Avenue
Toronto, Ontario
"Prime Trinity-Bellwoods Location! This charming detached 2-story brick home is situated just minutes from Bloor & Ossington Station, the vibrant Christie Pits neighborhood, parks, shops, and restaurants. Perfect for investors or end-users, this property boasts a double car garage , property is currently tenanted on a month-to-month basis. The main floor features a separate entrance and includes 2 generous bedrooms, a living room, and a kitchen. The second floor offers 2 more spacious bedrooms, a kitchen, and a living area flooded with natural light. The basement is equipped with a kitchen, a huge cantina, a bedroom, and a rec room, plus coin laundry facilities accessible to all tenants. Whether you're looking for a solid investment opportunity with long-term growth potential or a fantastic family home, this property is a great option in a highly sought-after area. (id:24801)
RE/MAX West Realty Inc.
3254 Dundas Street W
Toronto, Ontario
Welcome to this beautifully updated second-floor unit in the heart of Torontos vibrant Junction neighborhood. Bright and modern, this spacious apartment features stylish finishes, brand new kitchen with gas range and the convenience of ensuite laundry! All utilities (hydro, water, and electricity) are included for $100 extra flat fee making monthly budgeting simple and stress free! Dedicated private storage shed included. Enjoy the shared outdoor backyard space! Laneway parking is also available for $100/month. Step outside and enjoy one of the citys most walkable and dynamic communities, with an abundance of cafes, restaurants, shops, and parks just steps away. Excellent transit access makes commuting easy.A perfect blend of comfort, convenience, and location this is urban living at its best! (id:24801)
Sotheby's International Realty Canada
21 Iceland Poppy Trail
Brampton, Ontario
Welcome to Luxurious Fully Renovated Semi Detached house in Brampton! This beautifullymaintained 4-bedroom, 3-washroom semi-detached home features a bright open-concept layout witha modern kitchen, spacious separate living and separate dining area, and walk-out to anice-sized backyard - perfect for family time or entertaining. Located within walking distanceto top-rated schools, parks, and the community centre, and just minutes to shopping, transit,and major highways for easy access to surrounding cities. Basement not included. Ideal forfamilies or professionals seeking comfort and convenience! 3 parking for upstarirs, 1 parking for the Bsmt. (id:24801)
Century 21 Property Zone Realty Inc.
2151 Forest Gate Park
Oakville, Ontario
Welcome to 2151 Forest Gate Park, a beautiful 3-bedroom, 2.5-bathroom townhome, tucked away on a peaceful street in Oakville's highly sought-after West Oak Trails community. Filled with warm homey atmosphere and character, the house blends modern comfort with timeless style. This bright, freshly painted home has a spacious and functional layout, featuring an open-concept, updated main floor, hardwood flooring, and inviting gas fireplace. The efficient kitchen offers granite countertops, ample cabinetry and a seamless connection to the dining and living areas - perfect for entertaining or relaxed family living. Upstairs, the primary bedroom features a private ensuite bathroom and generous closet space, while two additional bedrooms provide flexibility for family, guests, or a home office. Step outside to your private fenced backyard, an ideal setting for outdoor dining, summer lounging, playing, gardening, or simply enjoying the therapeutic effect of nature. With parking for three vehicles, two on the driveway and one in the attached garage, everyday convenience is at your doorstep. The versatile basement expands the home's functionality, offering space for a home gym, play area or additional storage. Perfectly positioned near top-rated schools, a variety of restaurants and shops, minutes away from the gorgeous Lions Valley and other scenic parks and walking trails, as well Glen Abbey Golf Club and Sixteen Mile Creek, public transit and quick access to Highways 403 and 407, this home offers the best of West Oak Trails living - a perfect balance of comfort, community and convenience. Don't miss out on this incredible opportunity to make this wonderful house your new home sweet home! (id:24801)
Pmt Realty Inc.
Main Floor - 5864 Delle Donne Drive
Mississauga, Ontario
Desirable Churchill Meadows location! Bright and generously sized 2-bedroom main/ground floor apartment available December 1. Features a private/separate entrance, direct walk-out to the backyard, and large windows that bring in tons of natural light. Perfect for families-walking distance to schools, parks, and community amenities. Minutes to shopping, Erin Mills Town Centre/malls, transit, and major routes.Highlights: 2 spacious bedrooms Ground floor (no stairs!) Bright, open layout Separate/private entrance Backyard access Close to schools, park, mall, transit Ideal for small family, couple, or professionals looking for a convenient, quiet spot in one of Mississauga's most sought-after neighbourhoods. (id:24801)
Right At Home Realty
703 - 5191 Dundas Street W
Toronto, Ontario
Village Gate West, Offering 2 Months Rent + $500 Signing Bonus W/Move In By Dec.1. Approx. 875 Sq.Ft. 2 Bedroom, 2 Bath Suite W/Balcony. High Quality Finishes, Professionally Designed Interiors & Ensuite Laundry. Amenities Include 24 Hr. Fully Equipped Gym, Theatre, Games Rms, Terraced BBQ Area, Pet Spa, Dog Park/Run. Enclosed Playground Area, Visitor Parking, Zip Car Availability. Close To Subway, Shops & Cafe's At Bloor W. & Minutes To Downtown. Min. 1 Year Lease. (id:24801)
RE/MAX Hallmark Realty Ltd.
59 Baby Point Road
Toronto, Ontario
Welcome to 59 Baby Point Road,a beautifully appointed & fully renovated residence, perfectly situated in the sought-after community of Baby Point.Overlooking the picturesque Baby Point tennis courts,lawn bowling greens & the charming clubhouse, this exceptional home offers a magical setting in one of Toronto's most coveted neighbourhoods.Completely reimagined from top to bottom between 2019-2020,no detail was overlooked. Every room & corner has been thoughtfully updated with premium materials & the finest level of craftsmanship.Featuring 3+1spacious bedrooms,each with excellent closet storage,including a luxurious primary suite with a custom walk-in closet with centre island & a spa-like 4-piece ensuite.A rare&enchanting walkout from the primary bedroom leads to a newly built rooftop patio nestled among lush,mature trees-your private treehouse retreat.Laundry has been smartly relocated to the 2ndfloor-right where you need it.A hidden custom staircase leads to the third-floor attic,offering fantastic extra storage or the potential for additional finished living space.The main floor is bathed in natural light & offers outstanding flow for both daily living and entertaining. Enjoy a formal living room with a wood-burning fireplace, stunning imported marble mantle, elegant custom built-ins & original leaded glass windows. The formal dining room provides incredible views&sunlight.The heart of the home is the chef s kitchen, complete with an oversized centre island, breakfast area& a sunken family room. Multiple walkouts lead to professionally landscaped gardens featuring a soothing water feature pond & inground irrigation system.The dug-down basement offers a spacious rec room,guest bdrm,full bathroom,mudroom,& a walkout to the side yard--very convenient.All major systems & mechanicals were updated during the renovation,ensuring peace of mind for years to come.This is truly a turn-key property,enhanced to perfection in one of Toronto's most special & vibrant communities. (id:24801)
Royal LePage Terrequity Realty
1805 - 3 Rowntree Road
Toronto, Ontario
Fantastic Building! Best on Rowntree! Beautifully maintained and fully renovated unit with breathtaking views. Includes an exclusive locker room and one parking space. Walk-out balcony from the master bedroom :Finch West LRT coming soon (expected 2025)High-end amenities: indoor and outdoor pools, spa, jacuzzi, table tennis, bicycle trails24-hour security at entrance and inside building All corridors currently being renovated with already collected funds (expected completion July. All existing light fixtures, stainless steel fridge, stove, and range hood, washer, and dryer.Enjoy resort-style living with pool, gym, sauna, and party room. Close to schools, parks, shopping, ravine, river, and public transit. (id:24801)
Century 21 People's Choice Realty Inc.
13 Paulette Way
Caledon, Ontario
Welcome to this charming, well cared for three (3) bedroom, three (3) bathroom Raised Bungalow. A true gem owned by its original family. Nestled in a mature and family friendly neighbourhood, this home offers a tranquil setting on a fantastic pie shaped lot! The spacious finished basement provides lots of additional living space and lots of light. Perfect for a games room, home gym and / or play area. The roof was done in 2022 and garage door replaced in 2025. Don't miss out on this great opportunity! (id:24801)
Century 21 Skylark Real Estate Ltd.
1348 Harrington Street
Innisfil, Ontario
Discover this gorgeous home boasting over 3.000 sq ft, with 4 bedrooms, 4 bathrooms and a huge 2nd-floor loft versatile as an office, sitting, or media room, Enjoy high-quality California shutters, upgraded kitchen and washrooms. Upgrades include: Hardwood floors throughout, granite countertops in all bathrooms, smooth main-floor ceilings, enhanced master ensuite & 2nd-floor laundry. Spacious mud room can be used as office or library. Formal living and family room on main floor. No sidewalk means 4-car driveway parking. R/I EV charger in garage, huge unspoiled basement. Minutes from Hwy 400, Innisfil Beach, and Tanger Outlets for convenient commuting and leisure. (id:24801)
Royal LePage Platinum Realty
Bsmt B - 30 Lewis Drive
Vaughan, Ontario
Newly Renovated Basement Open Concept Bachelor Apartment. Approx. 700 Sq Ft Is Now Available For Lease. Nestled In Quiet And Friendly Neighbourhood. A Functional Open Concept Layout. Open Concept Living And Kitchen Area, Loads Of Storage Throughout, Large W/Closet, Close To All Amenities, Transit Access, Schools And Parks. Don't Miss The Opportunity. Tenant Paying 20% of Utilities, NO Pet, No Smoking. (id:24801)
Right At Home Realty



