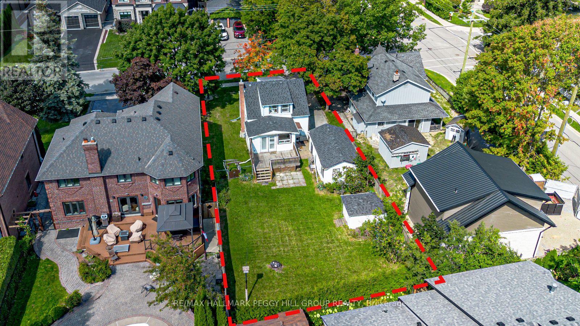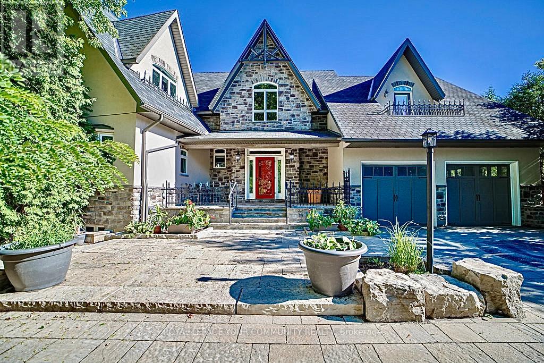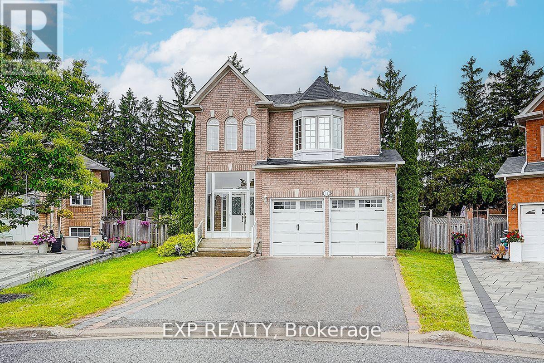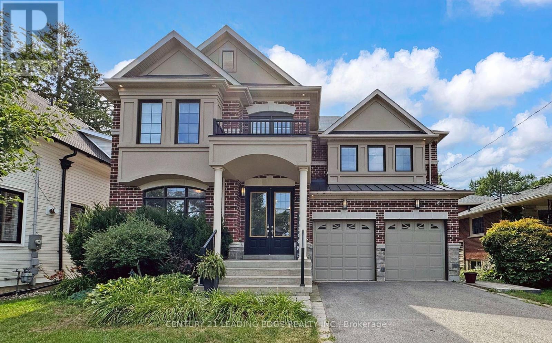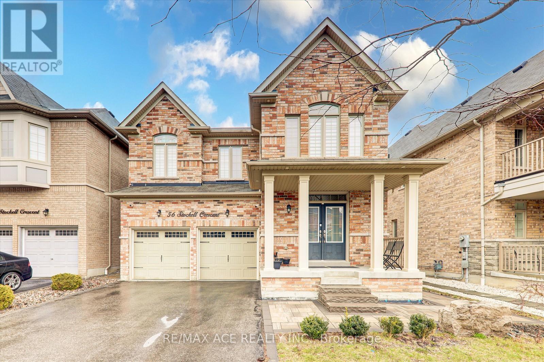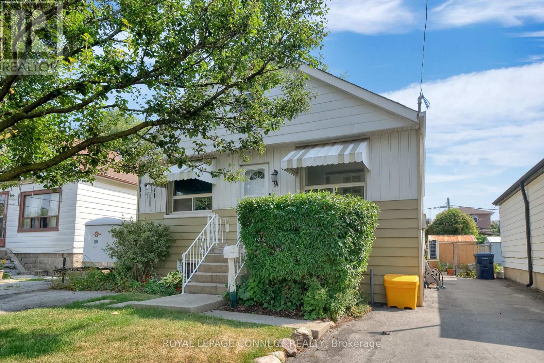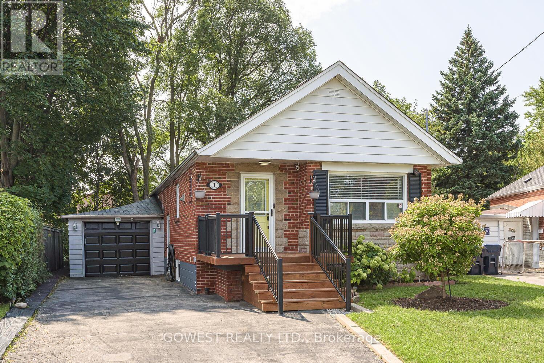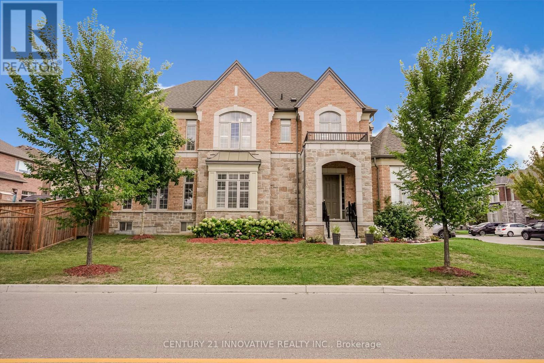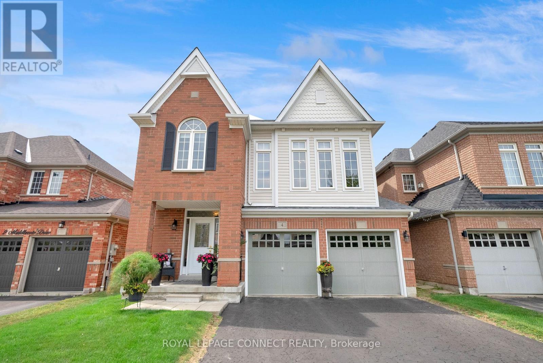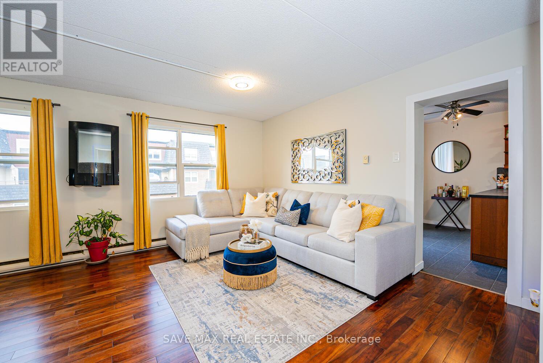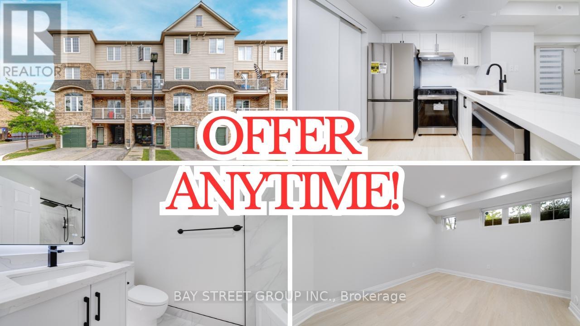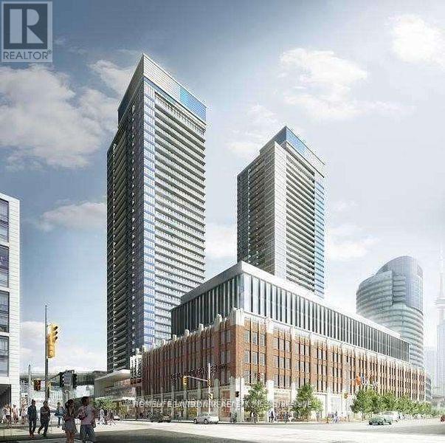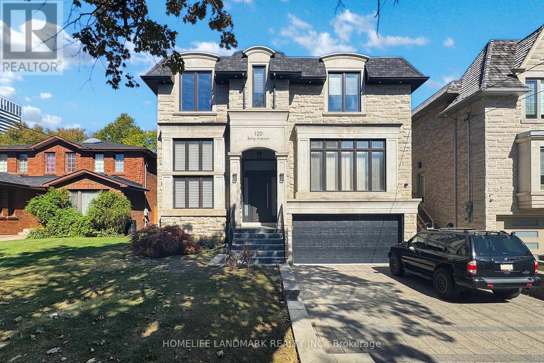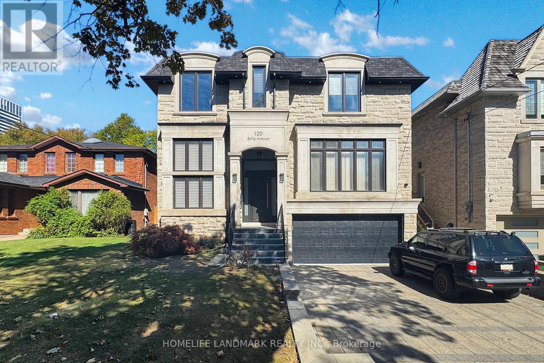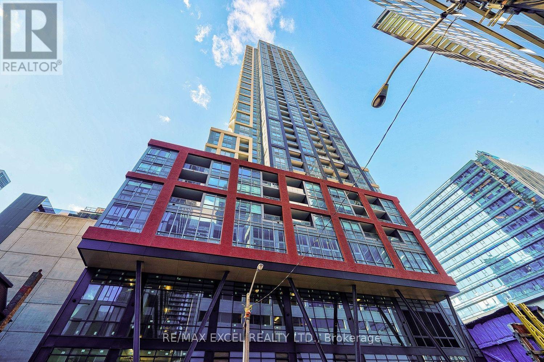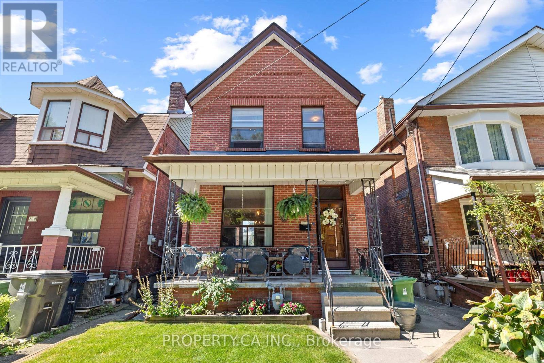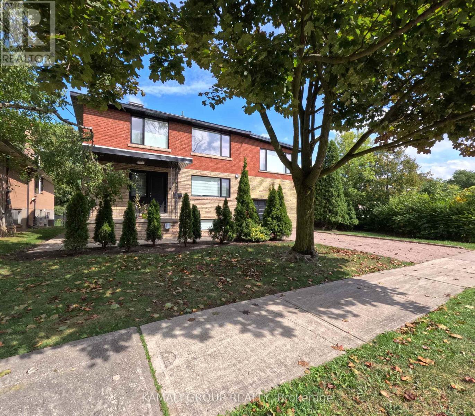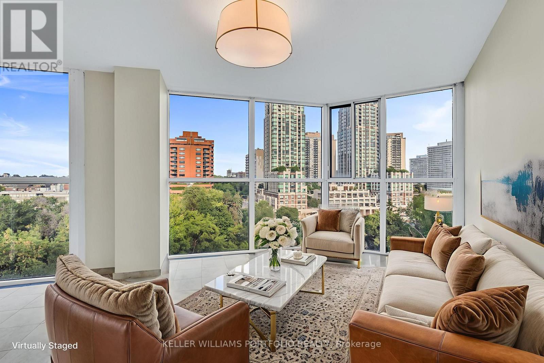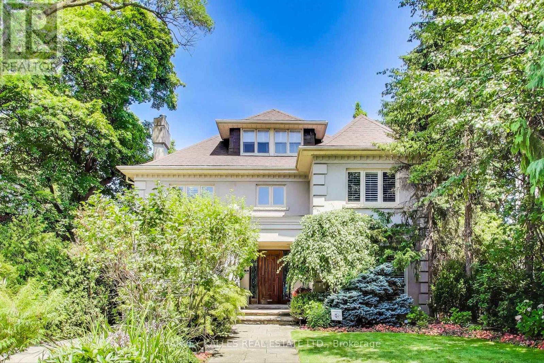26 Sandfield Drive
Aurora, Ontario
This beautiful 4+2 bedroom, 5-bathroom family home features a spacious in-law suite, gleaming hardwood floors throughout, and newer windows. Two bedrooms are complete with private en-suites, offering comfort and convenience. The open-concept family room flows into a gourmet kitchen with a large island perfect for gatherings and walkout access to a generous deck. The fully finished walkout basement adds two bedrooms, a full kitchen, and a 3-piece bath, making it ideal for extended family, guests, or potential rental income. With fresh landscaping and thoughtful updates throughout, this move-in ready home is the perfect blend of elegance, function, and opportunity! (id:24801)
RE/MAX Partners Realty Inc.
85 Tyler Street
Aurora, Ontario
RARE OFFERING WITH ENDLESS POTENTIAL IN COVETED AURORA VILLAGE SURROUNDED BY LUXURY HOMES! Attention Builders, Developers and Visionaries! This is your chance to secure a 54 x 134.5 ft lot in the prestigious Aurora Village, surrounded by multi-million dollar homes on a picturesque tree-lined street. The existing 1 1/2 storey home invites creative redesign or the opportunity to build new, giving you the freedom to create a luxury residence that matches your vision. The backyard is flat, private and framed with mature hedges, an ideal setting for outdoor living and custom landscaping. This property benefits from R3 zoning, which may permit a semi-detached home, duplex, detached dwelling, second suite dwelling, or home occupation. Recent tear-downs and custom builds on Tyler Street and in the surrounding area have proven strong market demand and premium sale values. All of this is minutes to top-rated schools including St. Andrews College, the Aurora Cultural Centre, Town Park, the library, boutique shopping, vibrant dining and GO Transit. This rare property offers the lifestyle, location and limitless potential to make your mark in one of Auroras most admired neighbourhoods. (id:24801)
RE/MAX Hallmark Peggy Hill Group Realty
85 Robb Thompson Road
East Gwillimbury, Ontario
" A Stunning Show Home" Is the only way to describe this Gorgeous 4 year old 4 bedroom two story home with hundreds of thousands of upgrades situated in a family friendly neighborhood which includes a park, trails and beautiful environmental reservoir area. As you enter the home you are in amazement as you gaze at the professionally designed high end decor. The airy feel is thanks to the 21 ft cathedral ceiling, palladium transom windows and expansive foyer. You are greeted by the custom millwork trim, hardwood and porcelain floors and expansive layout. This home is a true entertainer's delight with a dream kitchen including breakfast and coffee bar, quartz countertops, built in SS appliances including bar fridge and tall upper cabinets with brass accents. The family room is open to the kitchen with gas fireplace, built in cabinetry, acoustic waffle ceiling and pot lights throughout. Library with French doors, mud room and generous dining room completes the main floor. A gorgeous wood staircase illuminated by palladium windows, pot lights and modern fixtures leads to four generous bedrooms with ensuite and jack and jill bathrooms, quartz counters, glass showers and soaker tub in the primary complete this unbelievable home (id:24801)
Coldwell Banker The Real Estate Centre
57 Joseph Street
Markham, Ontario
EXPERIENCE THE CHARM OF MUSKOKA LIVING ON AN APPROX. 0.64-ACRE PRIVATE RAVINE LOT IN THE HEART OF MARKHAM. THIS BEAUTIFULLY CRAFTED HOME BLENDS RUSTIC ELEGANCE WITH MODERN COMFORT, FEATURING NATURAL WOOD FINISHES, EXPOSED BEAMS, VAULTED CEILINGS, AND LARGE WINDOWS TO BRING IN ABUNDANT NATURAL LIGHT. THE SERENE SETTING OFFERS A PRIVATE RESORT-LIKE AMBIANCE WHERE FAMILIES CAN ENJOY TRANQUILITY IN NATURE. WHETHER RELAXING BY ONE OF THE MULTIPLE FIREPLACES OR ENTERTAINING ON THE EXPANSIVE DECK SURROUNDED BY MATURE TREES, THIS PROPERTY IS A RARE OPPORTUNITY TO OWN A TIMELESS MUSKOKA-INSPIRED ESTATE IN THE HEART OF MARKHAM, COMPLEMENTED BY FENG SHUI CERTIFICATION FOR A HIGH LIFE CYCLE OF WEALTH. APPROX. 7,000 SQ.FT. OF FINISHED LIVING SPACE INCLUDING AN OVERSIZED 3-CAR HEATED GARAGE (TANDEM) WITH HEIGHT TO ACCOMMODATE A CAR LIFT AND AN ELECTRICAL WHEELCHAIR LIFT PROVIDING DIRECT ACCESS FROM GARAGE TO INTERIOR, 3-FLOOR ELEVATOR WITH OAK-FINISHED PANELING, SECTIONAL IN-FLOOR RADIANT HEATING WITH INDIVIDUAL ROOM CONTROLS THAT ELIMINATES DUCTWORK AND FORCED AIR, ENSURING EXTRAORDINARY CLEANLINESS AND REDUCED ALLERGENS FOR A HEALTHY LIFESTYLE. HEATED FRONT PORCH AND STEPS, HARDWOOD FLOORS, ECO-FRIENDLY CONSTRUCTION, AND A CUSTOM SALTWATER POOL WITH NATURAL STONE WATERFALL AND POOL HOUSE/CABANA COMPLETE THE EXTERIOR HIGHLIGHTS.5 BEDROOMS, 5 BATHROOMS, RECREATION ROOMS, AN OVERSIZED HOME THEATRE, GYM, SAUNA, OPEN-CONCEPT KITCHEN AND FAMILY ROOM, OPEN-TREAD STAIRS, AND COFFERED & VAULTED CEILINGS COMPLETE THIS EXCEPTIONAL INTERIOR. YOUR VERY OWN CUL-DE-SAC WITH AN EXTRA-LONG PRIVATE DRIVEWAY OFFERS PARKING FOR 8-10 VEHICLES. LOCATED JUST MINUTES FROM HISTORIC OLD MARKHAM VILLAGE, BOUTIQUE SHOPS AND RESTAURANTS, TOP-RANKED SCHOOLS, HIGHWAY 7, HIGHWAY 407/404, GO TRANSIT, MARKVILLE MALL, GROCERY, FIRST MARKHAM PLACE, UNIONVILLE ATTRACTIONS, DINING & ENTERTAINMENT. SEE ATTACHED FEATURE SHEET FOR FULL DETAILS. TRULY ONE OF THE FINEST RESIDENCES IN MARKHAM TO EXPERIENCE. (id:24801)
Royal LePage Your Community Realty
12 Tormina Court
Markham, Ontario
One Of The Best Designed Home In Markham's High Demand Location! Stunning 3-Bedroom DetachedHome With 9' Ceilings In Milliken Mills East! This Beautifully Maintained Home FeaturesHardwood Flooring Throughout Both The Main And Second Floors, Complemented By An Abundance OfPot Lights On The Main Level. Enjoy Natural Light Flowing Through The Open-ConceptLayout.Large backyard with endless waiting to be discovered. Lots Of Care Both Inside & Out!Whether You're Looking For The Perfect Family Home Or An Investor, This Home Is Ideal! ThisHome Is Your Canvas, Design And Add Your Own Personal Touch To Create Your Perfect Home.PrimeLocation Just Minutes From Pacific Mall, Milliken GO Station, Parks, Top-Rated Schools,Shopping, And Transit. Dont Miss This Opportunity! (id:24801)
Exp Realty
12146 Tenth Line
Whitchurch-Stouffville, Ontario
Many reasons why you will love this home! Custom built beauty by Fairgate Homes, a smart home offering luxury finishes throughout on an incredible premium 50 x 209 ft pool size lot with no neighbours in behind. This massive family home offers almost 5000 sq ft of total living space! Formal living and dining rooms, a spacious family room with waffled ceilings & a fireplace, hardwood floors throughout, a chef's dream gourmet kitchen with a butlers pantry, offering stainless steel appliances, quartz counters, a large island & a walk out to the huge backyard, tons of room for a pool and the kids to run around & play. The very spacious primary bedroom features his & her closets, seating area, a gorgeous 5 piece ensuite with a double vanity, glass shower & a soaker tub. Each additional bedrooms are generous in size and have access to their own ensuite. The lower level is fully finished & offers great space for all your family needs, along with laundry room, cold cellar & storage galore. Located just steps away from great schools, parks, trails, leisure centre, shops restaurants & all the amazing amenities Stouffville has to offer. (id:24801)
Century 21 Leading Edge Realty Inc.
Lot 11 Phila Lane
Aurora, Ontario
Discover unparalleled luxury in Aurora's most prestigious enclave with "The Baron" Bungaloft by North Star Homes, a newly built 4-bedroom, 4-bathroom masterpiece spanning 4,800 sq. ft. Designed for modern living, this home boasts a spacious open-concept layout, 10-foot ceilings on the main floor, and high-end finishes throughout. The gourmet kitchen features quartz countertops, complemented by engineered hardwood floors that flow seamlessly into the expansive living areas - overlooking the backyard. The walk-out basement is a standout, prepped with water rough-ins and an exterior gas line-ideal for summer barbecues and future customization. Situated in a tranquil neighbourhood, The Baron offers both privacy and convenience. It's just minutes from Highway 404, the Go Train, and a variety of local amenities, including Longo's, Greco's Grocery Store, Summerhill Market, and known restaurants like Locale and Minami Sushi. Plus, with a 200 AMP electrical panel and electric car rough-ins in the garage, this home is as forward-thinking as it is elegant. Backed by the Tarion Warranty, The Baron Bungaloft is more than a home it's a lifestyle. Don't miss the opportunity to live in one of Aurora's most sought-after neighborhoods. Developer to add surrounding fence for the property. (id:24801)
Royal LePage Your Community Realty
56 Stockell Crescent
Ajax, Ontario
Welcome to this beautifully maintained 4-bedroom detached home with a spacious double car garage and no sidewalk-offering parking for up to 6 vehicles! Ideally located close to all major amenities, this stunning home features 9' ceilings, elegant pot lights, oak staircase, and hardwood flooring on the main level. Enjoy a large, upgraded kitchen with stainless steel appliances, perfect for entertaining and family meals. The home offers 4 generously sized bedrooms, including a luxurious primary bedroom with a 5-piece ensuite. Additional bedrooms feature their own well-appointed 4-piece and 3-piece bathrooms, plus a desirable good size office space-ideal for working from home. The exterior boasts a timeless brick and stone facade, interlock front and backyard, and a beautiful composite deck-perfect for outdoor BBQs and gatherings. No sidewalk means no snow shoveling hassle. A perfect move-in ready home for growing families! (id:24801)
RE/MAX Ace Realty Inc.
91 Lillington Avenue
Toronto, Ontario
Welcome to 91 Lillington Ave., a rare find in Toronto's sought-after Birchcliffe-Cliffside community. This detached 3+1 bedroom home offers the perfect blend of lifestyle and investment potential. Featuring a separate side entrance, the basement is ready to be transformed into a potential income-generating apartment or an in-law suite, providing flexibility for families or investors alike. The true showstopper is the backyard; with a sparkling swimming pool and award-winning garden oasis, you will feel like you are in a private retreat. Perfect for entertaining, relaxing, or enjoying quality family time, this outdoor space sets the property apart as the only one of its kind in the neighborhood with a pool. Offering a versatile layout, rare income potential, and a backyard paradise, 91 Lillington Ave. delivers exceptional value for buyers seeking both comfort and opportunity. This is your chance to own a move-in ready, detached Toronto home with a backyard that feels like a resort. 2 min walk to the TTC bus stop, 5 min drive to Scarborough GO, 10 min walk to Rosetta McLean Gardens and the local Community center, 5 min walk to Birchcliff Heights Elementary School, and a short drive to the Scarborough bluffs. (id:24801)
Royal LePage Connect Realty
1 Fairbourne Crescent
Toronto, Ontario
Solid 2-bedroom raised brick bungalow with a bright 1-bedroom in-law suite in the basement. Hardwood floors throughout the main floor, large windows bring in lots of natural light, and the living and dining areas feel warm and welcoming. Renovated main bathroom with a modern 6-jet shower. Updated kitchen features quartz countertops, a stylish glass backsplash, and stainless steel fridge and stove. Walk out from the dining room to a large sundeck that overlooks a spacious, treed, pie-shaped backyard perfect for relaxing or entertaining. Basement has above-grade windows, a full subfloor for comfort, and a separate side entrance-great setup for extended family, guests, or rental potential. Oversized tandem garage with plenty of storage space plus a driveway that fits 4 cars. Roof replaced in 2019. Gas BBQ hookup on the side deck for easy outdoor cooking. Located on a quiet, child-safe court in a family-friendly neighborhood. Walk to W.A. Porter Collegiate (SATEC), Clairlea Park, Scarborough Soccer Centre, and a public pool. Close to schools, parks, and transit. Just minutes to Kennedy Station, Scarborough GO, Eglinton LRT, and major routes. Zoned for the highly rated Clairlea and SATEC school districts. Room to grow. Excellent potential for a second-story addition in the future. (id:24801)
Gowest Realty Ltd.
94 Brabin Circle
Whitby, Ontario
Welcome to this stunning detached home in sought-after Rural Whitby, perfectly situated on a corner lot with impressive curb appeal. Featuring 1011 ft ceilings and an abundance of natural light, this home blends elegance with functionality for todays modern family. Step inside to find a spacious main floor with hardwood floors, coffered ceilings, pot lights,Info. The property is tenanted requires min 6 hrs notice. Seller will have the propertyand California shutters throughout. A dedicated main floor library/office offers the perfect space for remote work or quiet study. The chefs kitchen is a dream, complete with quartz countertops, stainless steel appliances, gas stove, hood range, extended breakfast counter, generous pantry space, and a huge breakfast areaideal for family meals and entertaining. Upstairs, the primary bedroom boasts a luxurious ensuite bathroom, while two bedrooms share a convenient Jack & Jill bath, and another bedroom enjoys its own private ensuite. The builder-finished basement extends your living space with a bedroom, full bathroom, and a large recreation room, offering endless possibilities for guests, hobbies, or family fun. This home is located in a prime area of Whitby, just minutes from everyday amenities, schools, public transit, and only 5 minutes from Hwy 412 for seamless commuting. Stylish, spacious, and thoughtfully designed, this home is move-in ready and waiting for its next chapter. (id:24801)
Century 21 Innovative Realty Inc.
4 Middlecote Drive
Ajax, Ontario
Welcome to 4 Middlecote Drive a home that radiates warmth, style, and meticulous care. Immaculate from top to bottom, this Great Gulf built gem offers approximately 2,345 sq ft of bright, functional living space designed for both comfort and connection. The heart of the home is a sun filled kitchen with granite countertops, flowing effortlessly into spacious family and dining areas, perfect for both everyday moments and special celebrations. A rare second family room upstairs adds versatility for work, play, or quiet retreat. Set on a beautifully landscaped 37 90 ft lot featuring a tranquil backyard retreat, in one of Northeast Ajax's most desirable communities, you will be surrounded by parks, trails, golf, and top rated schools, plus shopping, dining, and commuter routes just minutes away. This is more than a move; it is an opportunity to own a home you will be proud of from the very first day. (id:24801)
Royal LePage Connect Realty
214 - 580 Mary Street E
Whitby, Ontario
Very Spacious 1395 sq ft, Affordable Well-maintained 2-Storey 3 Bedrooms Townhome, closed to many Amenities in the Heart of Whitby! Perfect for First-Time Buyers, Young families. Quiet building backing on to Julie Payette French Immersion School. Filled with lots of sunlight. Open concept Large eat-in Kitchen with S/S Appliances, Backsplash. Good size Terrace to entertain your family. Large Master bedroom and Other Two Good Size Bedrooms. Feel like Traditional Townhomes. Lots of Storage Space! Close to downtown Whitby, waterfront parks, shopping, Plazas and schools. Few minutes to Go Station, Highways 401, 412 and 407, ideal location for commuters. New Hardwood flooring(2022), Fresh paint (2022), and Modern lighting (2022), Roof (2022), Windows (2025) and New Stucco Ceiling. Low maintenance fee includes water as well. Don't miss out, this one won't last! (id:24801)
Save Max Real Estate Inc.
120 - 42 Pinery Trail
Toronto, Ontario
This fully renovated 2-bedroom, 1-bath home is a standout choice for first-time buyers or anyone looking for stylish, low-maintenance living. Thoughtfully updated from top to bottom, it features brand-new Samsung appliances, a sleek new kitchen, a modern bathroom, and smooth ceilings throughout that give the space a clean, contemporary feel. The open-concept layout is bright and welcoming, and the unit is bathed in sunlight throughout the day, creating a warm and inviting atmosphere. No wasted space, making the home as functional as it is cozy. Located in a well-connected neighborhood, you'll have easy access to shopping, dining, public transit, a short drive to 401 and everyday essentials. With its fresh finishes and move-in-ready appeal, this home is the perfect place to start. (id:24801)
Bay Street Group Inc.
605 - 19 Bathurst Street
Toronto, Ontario
Beautiful Bright, Spacious, Open Concept Northeast Facing 1 BR In The Waterfront Community. Integrated With Modern Finishes Including Laminate Floors, Ensuite Laundry W/ Full Washer & Dryer, High End Appliances, Quartz Countertops, Marble Backsplash, Modern Style Cabinetry With Built In Organizers And More. Steps Away To Shoppers Drug Mart, Loblaws, LCBO, TTC Transit, Restaurants, Waterfront, Bike Paths, Schools, Community Centres, Gardiner Express, Financial And Entertainment District, Parks And More. (id:24801)
Homelife Landmark Realty Inc.
120 Byng Avenue
Toronto, Ontario
Experience upscale living in this custom-built luxury residence located in the prestigious Willowdale East neighbourhood. Offering over 7,000 sq. ft. of living space on a 50 x 160 ft lot, this stunning home features 4+1 bedrooms, 6 washrooms, a private elevator to all levels, and a finished walk-out basement. Designed with elegance and comfort in mind, the home boasts natural slab flooring, a grand two-storey foyer, designer kitchen with Sub-Zero & Wolf appliances, marble countertops, heated floors, and multiple walkouts to a beautifully landscaped backyard.Ideal for professionals or families, the home includes two gas fireplaces, built-in speakers, central vacuum, sprinkler system, surveillance cameras, and smart home features for lighting and security. Conveniently located just steps from Yonge & Finch, youll have easy access to subway transit, top schools, parks, restaurants, shopping, and more. (id:24801)
Homelife Landmark Realty Inc.
120 Byng Avenue
Toronto, Ontario
Welcome to 120 Byng Ave, a magnificent custom-built luxury residence in the heart of Willowdale East, offering over 7,000 sq. ft. of refined living space on a premium 50 x 160 ft lot. This exquisite home features 4+1 bedrooms, 6 washrooms, a finished walk-out basement, and a private elevator servicing all levels. Designed with impeccable attention to detail, it boasts natural slab flooring, a dramatic two-storey foyer, Sub-Zero and Wolf appliances, a large centre island, marble countertops, heated floors, wet bar, and multiple walkouts to a beautifully landscaped backyard. The home is also equipped with, lighting, and security systems, two furnaces, two gas fireplaces, central vacuum, sprinkler system, and surveillance cameras. Located just steps from Yonge & Finch, enjoy unmatched convenience with subway access, top-rated schools, parks, restaurants, cafes, shopping, and community amenities all close by. (id:24801)
Homelife Landmark Realty Inc.
1612 - 25 Telegram Mews
Toronto, Ontario
City Place Montage 1 + Study. Beautiful Nw City View, Lake View From Balcony. Ttc At Door.Walk To Cn Tower, Financial District, Entertainment District. Complete Amenities Include Gym, Indoor Swimming Pool, Roof Top Garden, Guest Rm, Party Rm, 24Hr Concierge. (id:24801)
Homelife Landmark Realty Inc.
3501 - 108 Peter Street
Toronto, Ontario
Welcome to Peter & Adelaide in the heart of Torontos vibrant Entertainment District! This beautifully designed 2-bedroom 2-bathroom features a highly functional split-bedroom layout, soaring 9' ft ceilings, and floor-to-ceiling windows offering an abundance of natural light and open city views. Enjoy a sleek, modern kitchen with built-in stainless steel appliances, quartz countertops, and soft-close cabinetry. The private balcony provides the perfect outdoor space to unwind. Located just steps from Osgoode Station, Queen & King streetcars, the Financial & Entertainment Districts, OCAD, City Hall, and countless shops, restaurants, and cafes. Fantastic building amenities include: 24-hr concierge, fitness & yoga studio, business lounge, infrared sauna, kids zone, demo kitchen, party room, and Locker included. (id:24801)
RE/MAX Excel Realty Ltd.
790 Manning Avenue
Toronto, Ontario
For the first time in 53 years, this cherished family home is offered for sale. A truly rare detached property in the heart of the Annex, sitting on a 25 ft 136.8 ft lot. This charming 3-bedroom, 3-bathroom home presents a one-of-a-kind opportunity to create your dream residence. The property includes a full 2 1/2-car garage with laneway access, providing parking for multiple vehicles and offering exceptional potential for a two-storey laneway home ideal for multi-generational living, a private guest suite, or generating rental income in one of Toronto's most desirable neighbourhoods. Inside 790 Manning, you'll find over a century of history, including a traditional cantina, two wood-burning fireplaces, large rooms and the warmth of a home that has been lovingly cared for by the same owners for over 5 decades. Step outside and enjoy a serene vegetable garden complete with a grapevine a piece of European heritage in the city and an oversized lot that feels like a true urban retreat. Whether you're looking to restore a piece of Toronto's history, modernize with a luxury renovation or capitalize on multi-unit income potential, this Annex property offers unmatched flexibility and future value. Steps from location landmarks like Christie Pitts, Vermont Square Park, Fiesta Farms, Bathurst & Christie subway station, Koreatown, Tiny's Cafe, and amazing schools like Palmerston Ave Junior School, Essex, Central Tech & University of Toronto. (id:24801)
Property.ca Inc.
77 Hove Street
Toronto, Ontario
Exceptional Lot Backing Onto Ravine! Rare opportunity to own one of the most desirable properties in the area. This spacious 2-storey home sits on a large private lot with beautiful ravine views. Recently Upgraded and Renovated home in prime location. (2024) Improvements include: (Flooring, Roof, Windows&Doors, Furnace and Hot water tank. Four recently built washroom, Modern kitchen with stainless steel appliances.), Features include a separate entrance to the basement, Lot size is the following: 61.97ft x 150.09ft x 165.30ft x 131.24ft. Do not miss this unique chance! (id:24801)
Kamali Group Realty
805 - 10 Tichester Road N
Toronto, Ontario
**Unit is Virtually staged.** Nestled in one of Toronto's most distinguished addresses, this spacious 2-bedroom, 2-bathroom residence offers refined living in a coveted boutique building steps from Forest Hill Village. This impeccably maintained suite boasts over 1400 sq ft of thoughtfully designed living space with stunning views that capture golden sunsets and treetop vistas. The oversized living and dining area flows effortlessly, ideal for entertaining or quiet evenings at home. Enjoy a bright, eat-in kitchen, generous storage throughout, and a private primary retreat with a walk-in closet and ensuite bath. Large windows fill every room with natural light, enhancing the serene and sophisticated ambiance. The building features newly renovated hallways and party room, excellent 24HR Security/concierge, ample visitors parking, excellent amenities including Gym, Indoor pool, Sauna, Billiard room, Rooftop Garden with BBQ. An ideal urban retreat offering luxury and convenience. Locker and 2-car underground parking included. Maintenance Fee includes all amenities and utilities Including home phone, internet, cable T.V. Includes Fridge, Stove, Microwave, Dishwasher, Washer, Dryer, (All Appliances In As is condition), all existing lights, fixtures, window coverings, closet organizer. Buyer/buyers agent to verify all measurements (id:24801)
Keller Williams Portfolio Realty
103 Vesta Drive
Toronto, Ontario
Iconic Forest Hill Home Located on the Most Desired Block of Vesta Drive. Stunning 70 x 202 Lot. Almost 4,000 SF of Maximum Luxury and Privacy. 5 Bedrooms. 4 + 1 Bathrooms. Large Dining Room For Family Gatherings. Modern Living Room For Entertaining. Spacious Family Room with W/0 to Multiple Decks Overlooking Gorgeous Terraced Gardens and In Ground Pool. Pool Cabana. Second Floor Primary Walk out to Terrace. Close to the City's Best Private & Public schools including UCC, BSS & Forest Hill Jr PS. A short walk to Forest Hill Village. Minutes from the subway and the new Eglinton LRT (id:24801)
Harvey Kalles Real Estate Ltd.
417 - 478 King Street W
Toronto, Ontario
FURNISHED*** Welcome To The Victory Lofts. 2 Bedroom Boutique Condo Unit With Amazing Amenities Located On King West! Nestled In Toronto's Entertainment District This Unit Features Open Concept Living With Floor To Ceiling Windows And Spacious Balcony Spanning The Entire Length Of The Unit. Close Proximity To Rogers Centre, Cn Tower, Shopping, Dinning, Easy Access To All Major Highways And Public Transit.Extras: All Appliances Included, Stackable Washer/Dryer, Cooktop And Oven, Built In Microwave, Fridge, And Dishwasher. Equipped With Parking. Building Amenities Include Gym, Guest Suites, Concierge, Media Room, Party/Meeting Room. (id:24801)
RE/MAX Hallmark Realty Ltd.



