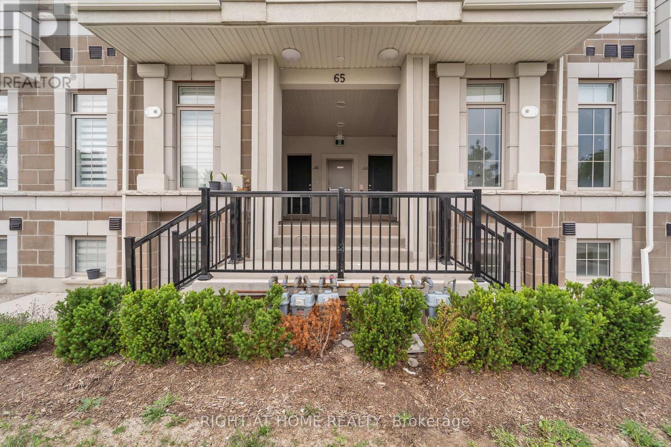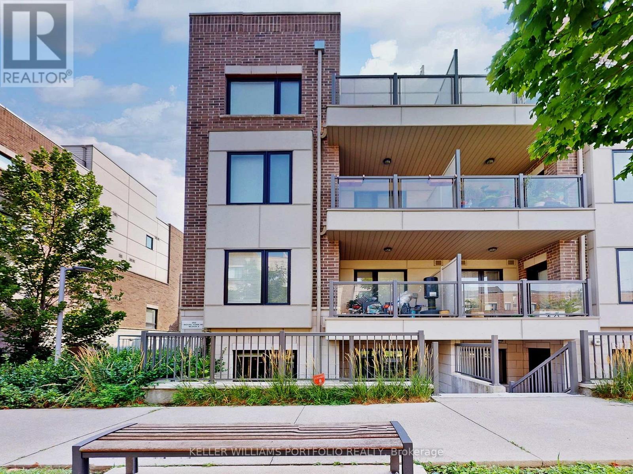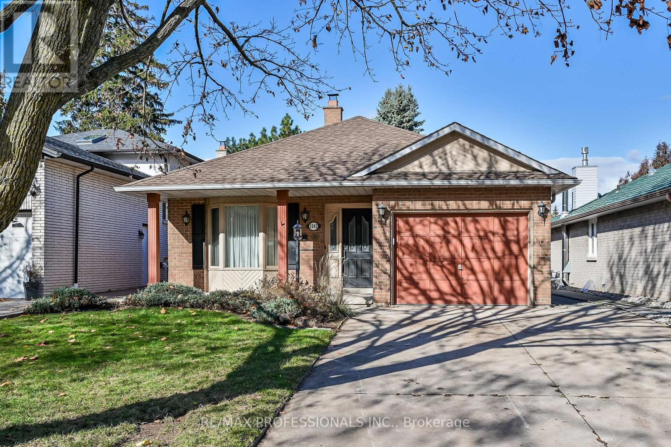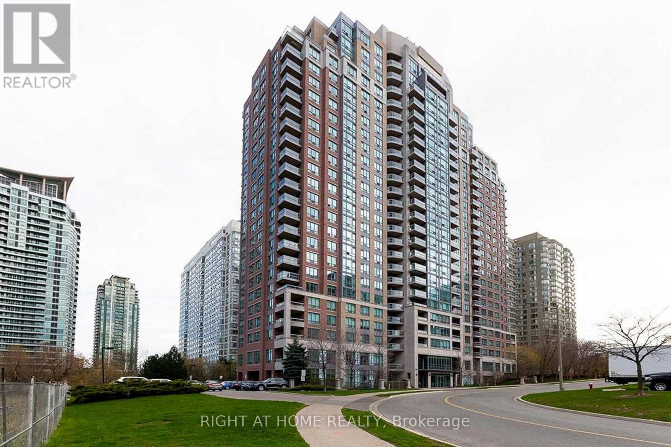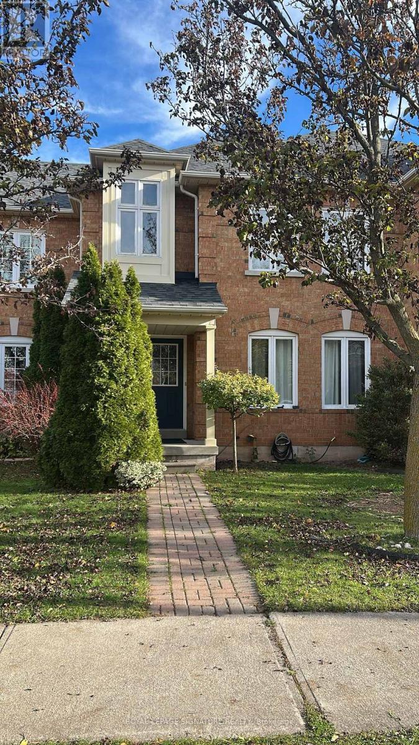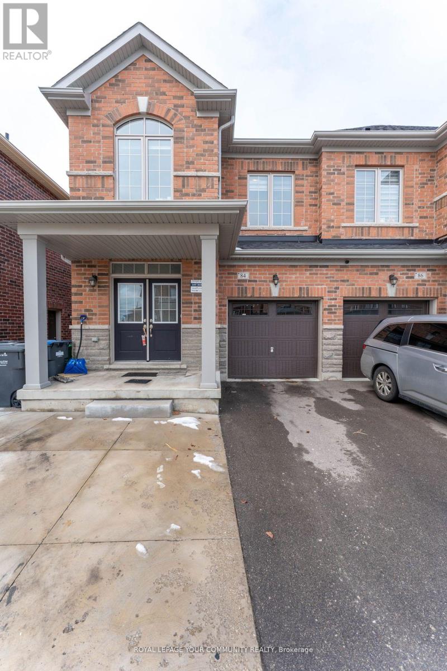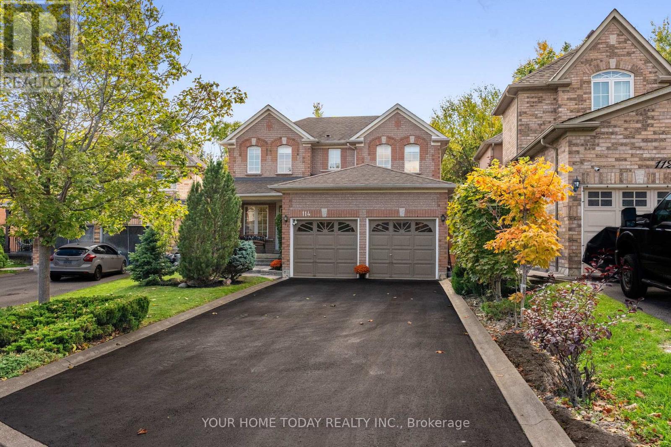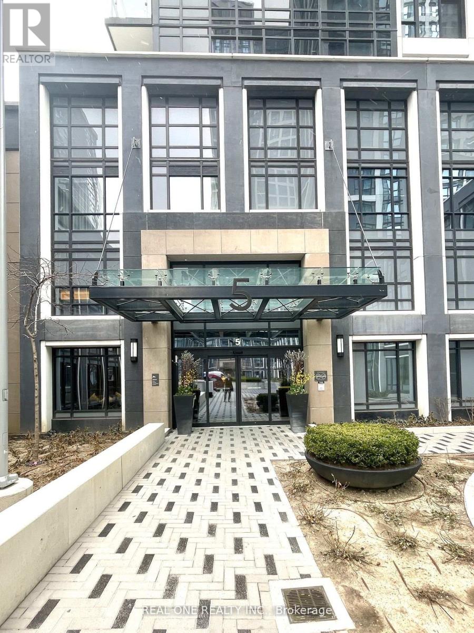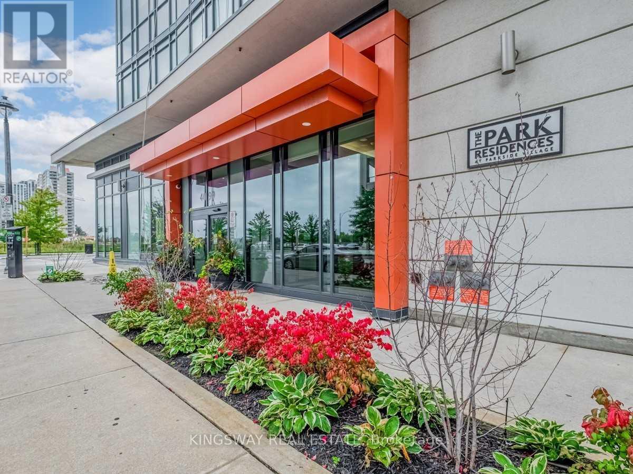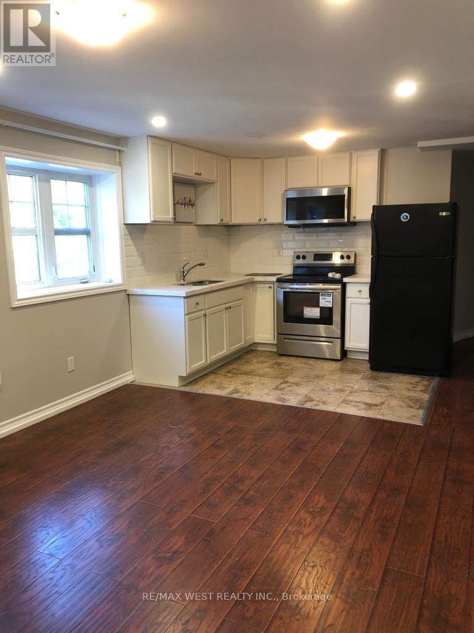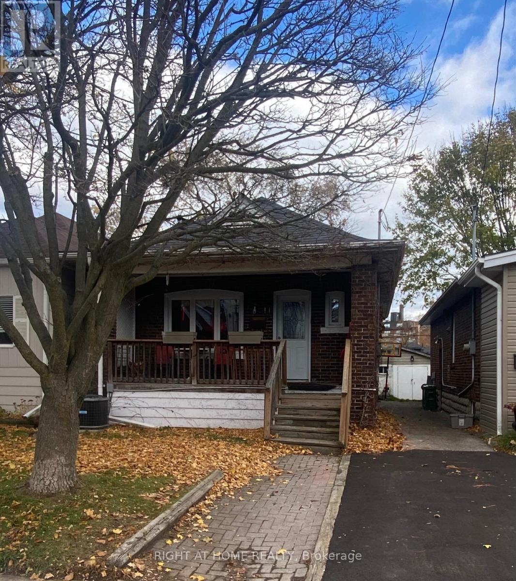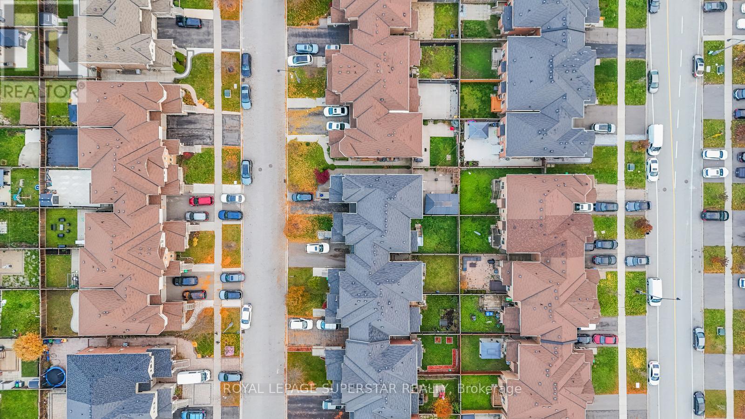45 - 65 Armdale Road E
Mississauga, Ontario
Modern 2 Levels Stacked Condo Townhouse In The Heart Of Mississauga Featuring High 9" Ceilings, 2 Bedrooms And 2 Baths, Hardwood FloorOn Main Level, LVP Flooring on Lower Level, Granite Kitchen Counter Top With Breakfast Bar, 5 Appliances & One Parking. Very ConvenientLocation, Close To Square One Shopping Mall, Go Stations, U Of T Mississauga Campus, Bus Stops, Supermarkets & Plazas. Easy Access ToMajor Hwys 401/403/410/427. (id:24801)
Coldwell Banker The Real Estate Centre
212 - 252 Royal York Road
Toronto, Ontario
A perfect combination of the carefree life of a condo with a truly residential and community feel. The most common reaction is how HUGE this unit is with wide open living spaces. Not only do you have one of the most delicious bakeries in the city right at your doorstep but you can be at Union in under 20 min by transit. If walks along the waterfront, multiple high streets with restaurants, local shops and hardware stores, grocery stores, schools and parks are your thing then this really is the place for you. This expansive 2 bed 2 full bath unit boats 1086 well designed square feet with 1 underground parking spot and as a corner unit offers multiple windows for bright and sunny rooms. It has been meticulously maintained and comes with a large 90 sq ft private terrace and upgrades like granite counters throughout, stainless steel appliances and a renovated (2021) master bath with walk in shower. Other features include an Owned AC (2023), custom blinds, new floor in master bedroom (2024) and has been freshly painted. Enjoy all the convenience of living downtown without the cramped spaces, tiny rooms and high prices. With low monthly maintenance fees and amazing price per square foot, this really is a smart choice! Come take a look at the Open House Thurs Nov 20 5-7pm, Sat Nov 22 2-4pm. (id:24801)
Keller Williams Portfolio Realty
1262 Nathaniel Crescent
Burlington, Ontario
Welcome to 1262 Nathaniel Crescent, a solid brick bungalow offering an extraordinary opportunity to create your dream home in Burlington's desirable Maples Community. Set on a 40 X 114.83ft lot with mature trees, great curb appeal and a charming front porch, this residence is brimming with potential. With 1384 sq ft above grade and a functional layout, there is plenty of room to reimagine this space for your lifestyle. The main level includes a spacious living room with hardwood floors, a brick fireplace and a beautiful bay window overlooking the front yard. A formal dining room adjacent to the bright kitchen is just awaiting your modern touches. Walk down the tucked in hallway to your spacious primary bedroom, with ensuite bath and large walk in closet. A versatile second bedroom/den, second full bath and main level laundry completes this ground level living space. The lower level offers a large recreation room, 2generously sized bedrooms, another full 3 piece bath, and a huge unfinished workshop/utility space with a massive cold cellar for additional storage. You will be amazed at the amount of space, it just keeps going! The fully fenced backyard with a generous lawn provides a peaceful setting for family enjoyment or future landscaping projects. A single car attached garage with inside entry, and a private drive can easily accommodate 4 cars. Experience Burlingtons unique lifestyle, with easy access to Spencer Smith Park, the Downtown Core, forested hiking trails, golf courses, Lasalle Marina/boating and exquisite dining all while being ideally situated on a quite, private crescent just minutes to highways and the Go Train. Welcome Home!! (id:24801)
RE/MAX Professionals Inc.
2205 - 156 Enfield Place
Mississauga, Ontario
Bright And Sunny Over 1300 Sq.Ft. Corner Unit With Split-2 Bdrm+2Bath Unit With Beautiful View From Large Balcony.Oversized Dining-Living Room,2Bdrm Each With It's Own Bathroom Give Total Privacy.Great Size Eat-In Kitchen With S/S Appl.Walking Distance To Square One,Ttc At The Door,1 Parking & 1 Locker Incl.Great Ammenities-Security,Indoor Pool,Sauna..(BRAND NEW LAMINATE FLOORING) (id:24801)
Right At Home Realty
1253 Brillinger Street
Oakville, Ontario
Beautiful Townhome for Rent in a Prime Location! Stunning 3-bedroom, 3-bath townhome in the sought-after West Oak Trails community. Features a professionally finished basement with an additional bedroom on the lower level. Enjoy a spacious eat-in kitchen with a walkout to a fully fenced backyard-perfect for relaxing or entertaining. The large primary bedroom includes a full ensuite bath. Detached single-car garage plus one extra parking space in the rear laneway. Close to top-rated schools, parks, and trails. Move-in ready! (id:24801)
Royal LePage Signature Realty
84 Emerald Coast Trail
Brampton, Ontario
An absolutely stunning semi-detached home featuring a grand double-door entry and a spacious foyer. Enjoy a combined living and dining area alongside an upgraded kitchen with a modern backsplash and granite countertops. The main floor boasts hardwood flooring complemented by a matching staircase with upgraded iron pickets. The second floor offers four generously sized bedrooms, including a master bedroom with a 4-pieceen suite. Conveniently located near the GO Station, this home is filled with natural light. Don't miss out on this incredible opportunity! (id:24801)
Royal LePage Your Community Realty
114 Russell Street
Halton Hills, Ontario
Set on a quiet, family-friendly cul-de-sac and backing onto a coveted ravine, this immaculate, 2,368 sq. ft., one-owner home presents a rare opportunity to own a meticulously maintained property. Pride of ownership is evident in every detail, both inside and out. Situated on a premium ravine lot with a curbed driveway accommodating six vehicles, the property features beautifully landscaped gardens, a stone walkway, covered front porch, and an inviting foyer. The main and upper levels showcase gleaming hardwood and ceramic flooring, no carpeting, with an open and airy layout ideal for family living and entertaining. Elegant formal living and dining rooms are enhanced by decorative pillars, while the spacious kitchen and adjoining family room - complete with gas fireplace - overlook the breathtaking ravine. A dedicated main floor office, powder room, and laundry/mudroom with direct garage access enhance the home's functionality and convenience. Upstairs, the primary suite is a serene retreat with large windows overlooking the scenic ravine, a walk-in closet, and a 5-piece ensuite. There are three additional bedrooms - two with walk-in closets - and a 4-piece bath. Extending the living space is the finished basement with a party-sized rec room, large exercise room, multiple storage rooms, utility space and a cold cellar. The expansive South facing, sun filled backyard includes gated access to the ravine, private cedar deck, and lush gardens. Located steps from the scenic Hungry Hollow Trail system, and minutes to schools, parks, shops, restaurants, and major commuter routes - this home truly has it all. As a bonus, the driveway is extra- long and can fit 6 cars in addition to the 2- car garage! New driveway 2022, driveway sealed 2025, beautiful stone front walkway 2022. (id:24801)
Your Home Today Realty Inc.
733 - 5 Mabelle Avenue
Toronto, Ontario
Welcome to this beautifully appointed 2-bedroom, 2-bathroom condominium located in the vibrant heart of Islington City Centre. Just steps from Islington Subway Station, enjoy seamless connectivity to both TTC and MiWay transit systems.This stunning residence features an elegant kitchen complete with a quartz countertop and built-in stainless steel appliances, complemented by sleek laminate flooring throughout. The functional layout offers spacious living and dining areas, ideal for both relaxing and entertaining.Residents of this premium building enjoy access to a full suite of hotel-inspired amenities, including an indoor pool, steam room, fully-equipped fitness centre, party room, yoga/spin studios, and a private theatre.Added conveniences include one owned parking space and one locker. Located near top-tier dining, parks, and shopping, this condo offers an exceptional urban lifestyle that perfectly blends luxury, convenience, and modern living. (id:24801)
Real One Realty Inc.
Lph4 - 4099 Brickstone Mews
Mississauga, Ontario
Spectacular Sw View! Lower Penthouse Unit In The Prestigious Parkside Bldg, At The Heart Of Mississauga.9' Ceilings, Flr To Ceiling Windows. Very Nice Layout With Large Living/Dining Room, Kitchen With Granite Counter/Ss Appliances/Laminate Floors. 50,000 Sq.Ft.Amenities Include:Indoor Pool, Sauna, Roof Top Garden, Children Playground, Bbq Area,Party Rms, Wine Cellar, Media Room, Gym, Yoga Studio, Game Room, Internet Lounge, Concierge, Visitor Parking, Guest Room. Partial Furnished. Steps To Sq1 Mall, Library, Ymca, Sheridan College, Movie Theatre, Bus/Go/T&T Store. Freshly Painted. Tenant Pays Hydro/Insurance/$350 Key Deposit. (id:24801)
Kingsway Real Estate
Bsmt - 983-1 Syndenham Lane
Milton, Ontario
Bright and well-maintained legal 1-bedroom, 1-bath walkout basement apartment in Milton. Features laminate flooring, a spacious layout, and plenty of natural light. Move-in ready and in excellent condition. (id:24801)
RE/MAX West Realty Inc.
41 Sixth Street
Toronto, Ontario
A Beautifully Maintained And Recently Updated Detached House Nestled In A Warm, Family-oriented Neighborhood, Spacious Living Area 2 Bedroom On Main Floor Plus An Extra Bright Loft/Bedroom With Skylight. Finished Bsmt With Separate Entrance, Rec, Den & 4th Bdrm. Many Newer Upgrades Include Windows, Doors, Plumbing And Drains. Just A Few Minutes Walk To The Stunning Lake. Enjoy Nearby Shops, Eateries, Parks, Schools, Transit, Rotary Club & Arena + 10 Minutes To Downtown. (id:24801)
Right At Home Realty
22 Merrickville Way
Brampton, Ontario
Welcome to 22 Merrickville Way in the highly desirable Bram West neighborhood, on a quiet, family-friendly street steps from Twin Falls Park. This home features 9-ft ceilings and hardwood floors throughout the main level, a spacious dining room, and a bright living room. The eat-in kitchen with stainless steel appliances opens to a rear deck and backyard. Upstairs, enjoy 4 generously sized bedrooms, including a primary bedroom with a 4-pc ensuite and walk-in closet. The garage provides direct backyard access. Conveniently located near transit, highways, shopping, recreational facilities, and schools. (id:24801)
Royal LePage Superstar Realty


