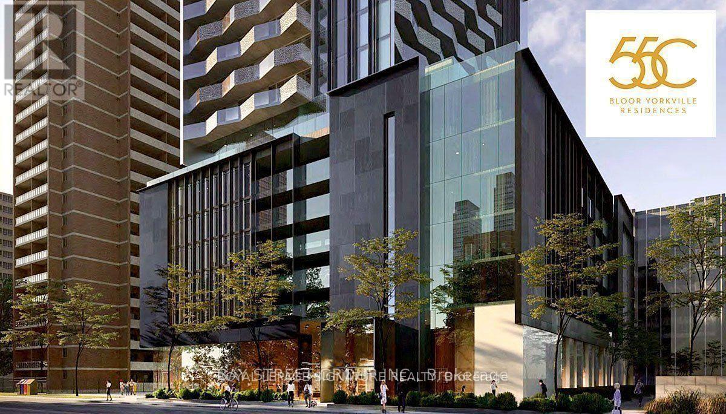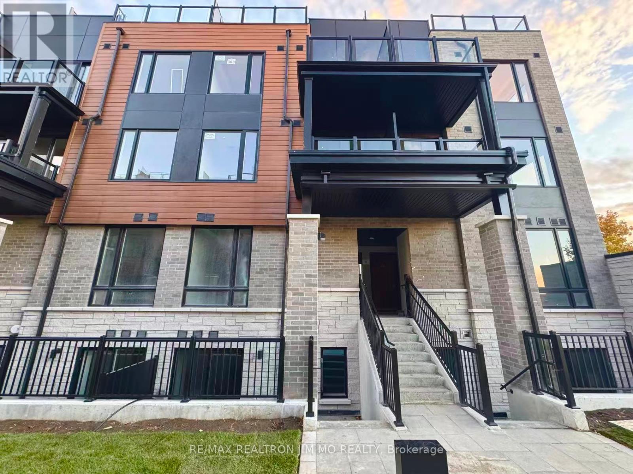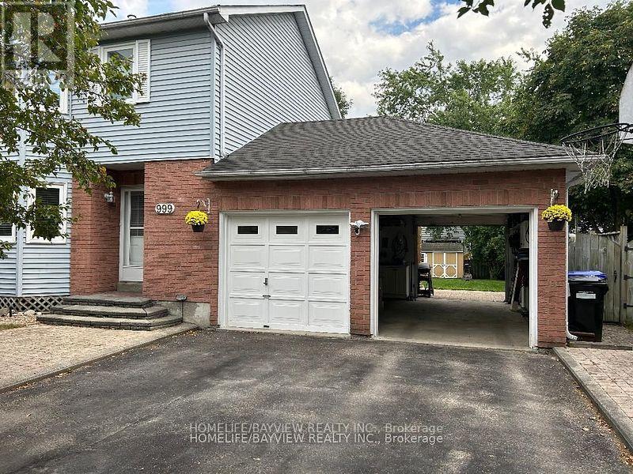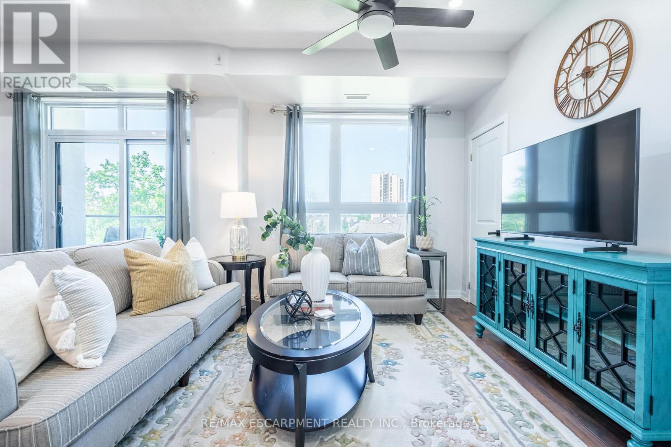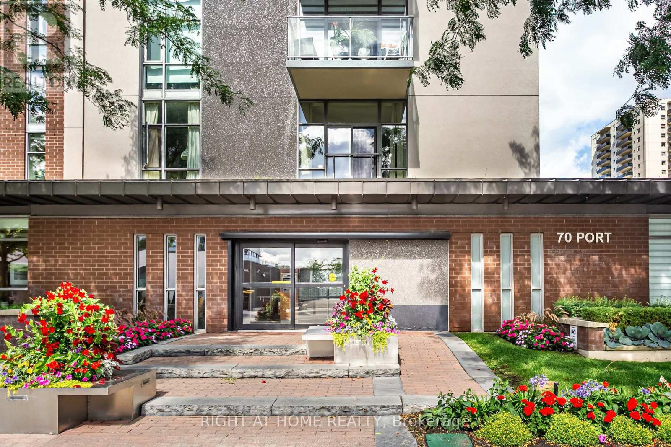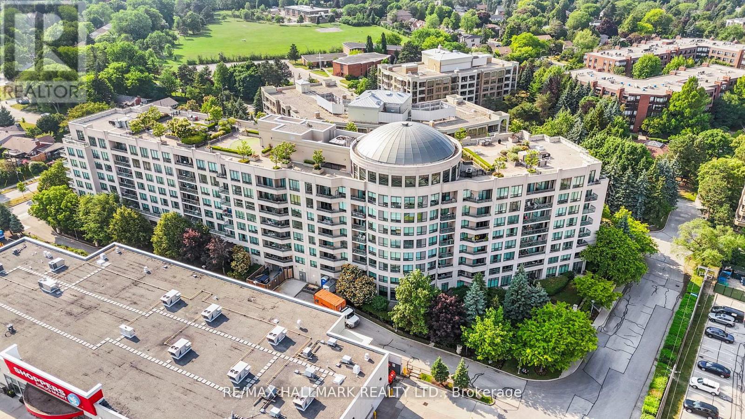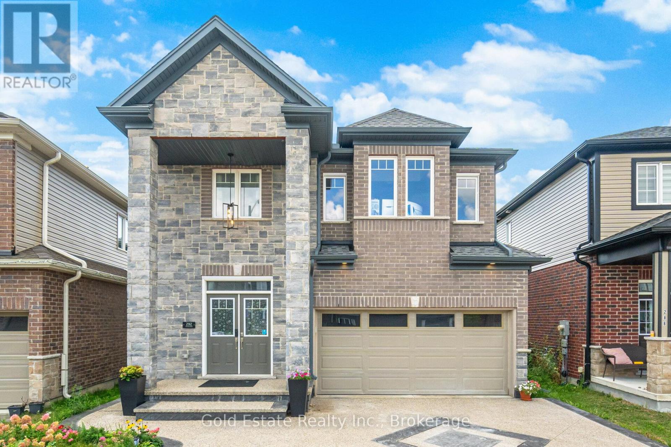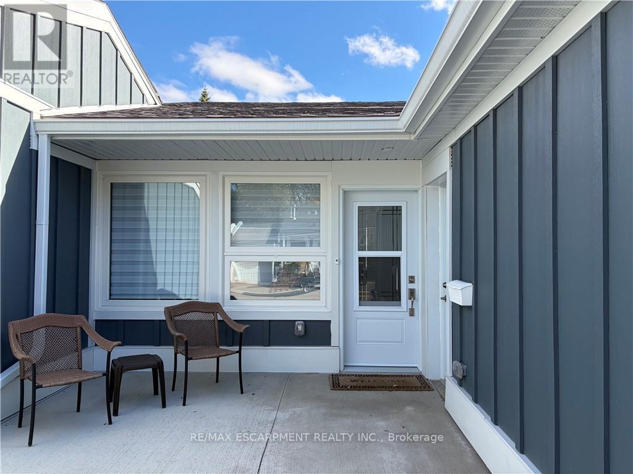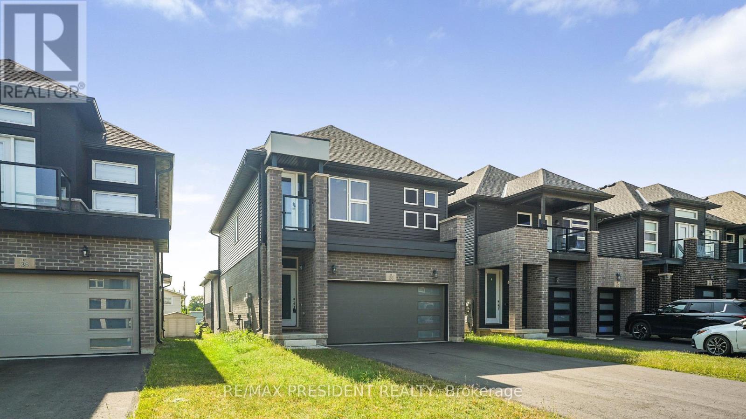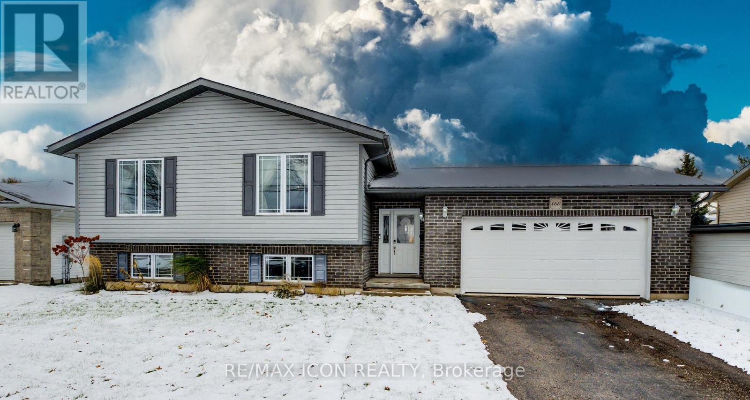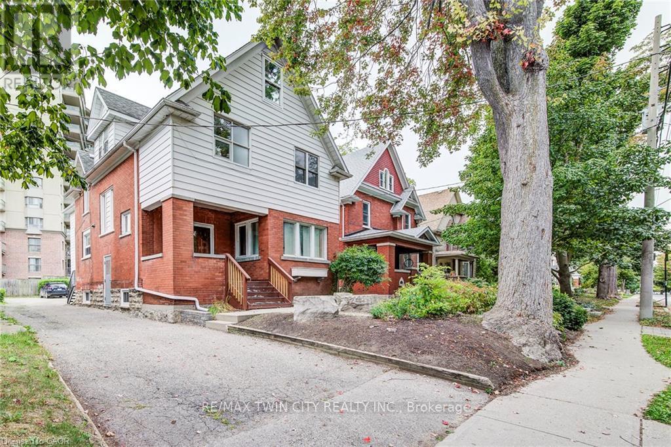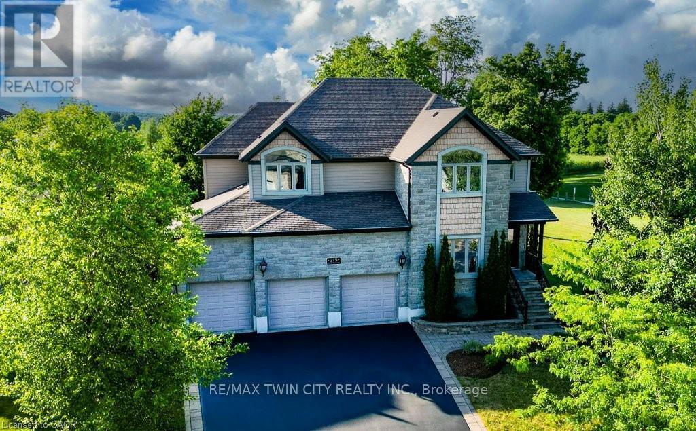4510 - 55 Charles Street E
Toronto, Ontario
Partially furnished, functional studio suite with a Balcony and north-facing view of the City's Skyline. High-speed Internet is included for the duration of the bulk agreement. Indulge in luxury living at 55C Bloor Yorkville Residences, nestled in Toronto's esteemed Charles Street East. This award-winning address boasts a lavish lobby and 9th-floor amenities, including a top-tier and large fitness studio, co-work/party rooms, and a serene outdoor lounge with BBQs and fire pits. The top floor C-Lounge dazzles with its high ceilings, caterer's kitchen, and outdoor terrace while enjoying the breathtaking city skyline views. A guest suite ensures comfort for visitors, while the proximity to the TTC and Bloor/Yonge intersection offers unparalleled convenience. (id:24801)
Royal LePage Signature Realty
21 - 113 Marydale Street
Markham, Ontario
Brand new townhouse 2 Bed+Den ( ideal for 3rd br), 3 washrooms ; 1025 Sq Ft + 66 Sq Balcony ! The interior features upgraded kitchen cabinets, a quartz countertop and backsplash, brand-new stainless steel appliances. With a 9 foot ceiling. The primary suite boasts a private ensuite with a walkout balcony and a generous closet space. close to top-rated schools, parks, community centres, costco, n walmart , banks, restaurants. Minutes to Hwy 407 and GO Station. Perfect for professionals, young families seeking quality and convenience in one of Markham's most connected communities. (id:24801)
RE/MAX Realtron Jim Mo Realty
999 Anna Maria Avenue
Innisfil, Ontario
* Great family home in a fantastic neighbourhood, this home has many upgrades: renovated eat/in kitchen, porcelain tiles, pot drawers, pot lights, hardwood flooring on main level, spacious primary bedroom, huge fully fenced lot, large deck, double car garage with tandem drive through to backyard, direct access from garage, minutes away to beach and many amenities, close to good schools and shops, easy access to commuter routes(401,404,min drive to Brrie South GO station) (id:24801)
Homelife/bayview Realty Inc.
422 - 125 Shoreview Place
Hamilton, Ontario
Step into a serene waterfront lifestyle with this spacious one-bedroom condo featuring a private office and two full bathrooms - the perfect combination of home and workspace at 422-125 Shoreview Place! Perfectly situated just steps from Lake Ontario, this exceptional unit showcases stunning updates, tall ceilings, and plenty of natural light. The kitchen boasts a sleek design with dark cabinetry, full-size stainless steel appliances, and luxurious stone countertops with a waterfall edge. The open-concept layout offers a seamless flow from the dining area with a walkout balcony and access to the welcoming living room. The bright primary bedroom is a retreat of its own, featuring a walk-in closet, a spa-like 3-piece ensuite, and partial lake views. The versatile den serves beautifully as a private office or creative retreat. A gorgeous 4-piece bathroom and in-suite laundry complete this lovely home. Enjoy the building's amenities, including a rooftop terrace with panoramic lake views, a fitness centre, party room, and ample visitor parking. With easy access to the QEW, downtown Burlington and Hamilton, and tranquil walking trails along the lake, this location is truly unbeatable. Immerse yourself in the fabulous lifestyle this home offers. (id:24801)
RE/MAX Escarpment Realty Inc.
405 - 70 Port Street E
Mississauga, Ontario
Spacious north-east facing corner unit in a boutique condo at the heart of Port Credit Village. Bright with floor-to-ceiling windows and a private balcony where BBQs are permitted. Features 2 bedrooms, 1 full bathroom, a modern kitchen with bar seating and ample storage, in-suite laundry, and no carpet throughout. Includes 2 underground parking spots and 1 locker. Building offers fitness room and party room.Enjoy the lakefront lifestyle. right on Lakeshore Blvd, steps to the marina, trails, shops, cafés, restaurants, and year-round events. Walk to Port Credit GO and minutes to the QEW for quick access to Toronto. (id:24801)
Right At Home Realty
RE/MAX Epic Realty
328 - 205 The Donway W
Toronto, Ontario
This Beautifully Renovated, South-Facing Condo Is Nestled In An Elegant Boutique Building, Just Steps To Shops At Don Mills. Featuring 2 Bedrooms, 2 Bathrooms, 1 Parking Space And Storage Locker. This Upgraded Unit Offers Brand New Flooring, Fresh Paint Throughout, And A Completely Transformed Kitchen With Brand New Quartz Countertops, Matching Quartz Backsplash And Sleek New Cabinetry. Both Bathrooms Have Been Refreshed With New Quartz Countertops And New Toilets, Adding To The Clean, Modern Feel Of The Space. Residents Enjoy Access To Impressive Amenities, Including A 24-Hour Concierge, Indoor Swimming Pool, Hot Tub, Sauna, Rooftop Terrace With Bbq Area, Fitness Centre, And Party Room. Set In A Vibrant, Walkable Neighborhood, The Condo Is Surrounded By Restaurants, Grocery Stores, Banks, LCBO, Clothing Shops, A Cinema - And The List Goes On. For Commuters, The DVP And Highway 401 And 404 Are Just Minutes Away, Offering Quick And Easy Access Across The City. Don't Miss Your Chance To Own This Beautifully Updated Condo In An Unbeatable Location! (id:24801)
RE/MAX Hallmark Realty Ltd.
Bsmt - 292 Freure Drive
Cambridge, Ontario
Beautiful 2-bedroom, 1.5-bath basement apartment with 1 parking space available immediately! This spacious and well-maintained unit features a modern open-concept layout with stainless steel appliances, ample cabinetry, and a bright living/dining area. Both bedrooms are attached washroom like jack and Jill. No carpet throughout for easy maintenance. Separate entrance for added privacy. Located in a desirable neighborhood backing onto a serene ravine. Includes 1 parking space. Tenants are responsible for 30% of utilities. (id:24801)
Gold Estate Realty Inc.
59 Szollosy Circle
Hamilton, Ontario
Welcome to St. Elizabeth Village, a sought after gated 55+ community known for its peaceful surroundings and exceptional amenities. This beautifully renovated 850 square foot bungalow offers comfortable one floor living with one bedroom, one bathroom, a den and a private garage. Fully updated last year, this home feels fresh and modern throughout. The kitchen features stainless steel appliances, quartz countertops and valance lighting, opening onto the bright living and dining area for an easy flow of space. The bathroom includes a custom walk in shower with a large glass door, and both the bedroom and den enjoy views of the spacious greenspace behind the home, creating a relaxing and private setting. Residents of St. Elizabeth Village enjoy a wide range of amenities just a short walk away, including a heated indoor pool, gym, saunas, hot tub and golf simulator. The community also offers a woodworking shop, stained glass studio, doctor's office, pharmacy, massage clinic and more. Located within minutes of grocery stores, restaurants, shopping and public transportation that comes directly into the Village, everything you need is right at your doorstep. This home offers the perfect combination of modern finishes, thoughtful design and a vibrant community lifestyle. CONDO Fees Incl: Property taxes, water, and all exterior maintenance. (id:24801)
RE/MAX Escarpment Realty Inc.
28 Mclaughlin Street
Welland, Ontario
Spacious 4-Bedroom Gem in Prime Thorold Location Motivated Seller! Welcome to this beautifully maintained 4-bedroom, 2.5-bath home, ideally situated in one of Thorold's most desirable and family-friendly neighborhoods. Perfect for both end-users and savvy investors, this move-in-ready property offers incredible value in the heart of Niagara. Step inside to discover a bright, open-concept layout featuring gleaming hardwood floors, a stylish modern kitchen, and a sunlit living area ideal for both everyday living and entertaining guests. Upstairs, you'll find four generously sized bedrooms, each filled with natural light and equipped with ample closet space. Property Highlights: Open-concept main floor with hardwood flooring Modern kitchen with seamless flow into living/dining spaces4 spacious bedrooms + 2.5 baths Well-maintained and ready for immediate occupancy Location Perks: Minutes to Brock University & Niagara College Easy access to Hwy 406 and public transit Close to top-rated schools, parks, and shopping High-demand rental area with strong investment potential Whether you're growing your family or expanding your real estate portfolio, this home checks all the boxes for comfort, location, and long-term value. Motivated seller (id:24801)
RE/MAX President Realty
460 King Street E
Wellington North, Ontario
This well-kept detached home offers 3 spacious bedrooms, an attached garage, and a full finished basement-providing plenty of room for family living and entertaining. The main floor features a bright, comfortable layout, while the lower level adds valuable extra space for a rec room, home office, or guest area. Located in a friendly Mount Forest neighbourhood close to parks, schools, and everyday conveniences, this property is the perfect blend of comfort, functionality, and small-town charm. Move-in ready and ideal for first-time buyers, families, or downsizers alike! (id:24801)
RE/MAX Icon Realty
19 Schneider Avenue
Kitchener, Ontario
BEST VALUE FOR MONEY IN TOWN. LARGE CENTURY HOME ON A DEAD END STREET WITH A WORLD OF POTENTIAL, BRING YOUR IDEAS! Spacious 6-bedroom, 3-bathroom 2-storey home. Nestled in a charming neighborhood situated on one of the prestigious pockets close to Victoria Park, with with historic character and tree-lined streets, this property is ideally located and offers easy access to Downtown Kitchener and public transit. The home offers a separate entry on the side of the house into an office space, as well as a commercial kitchen, and ample rooms throughout for different uses, whether its bedrooms, office spaces, storage etc., the possibilities are endless! Enjoy the convenience of parking for up to 8 vehicles between the driveway and rear parking area. A rare opportunity to own a property with both character and flexibility in one of Kitchener's most desirable locations! (id:24801)
RE/MAX Twin City Realty Inc.
215 Hostetler Road
Wilmot, Ontario
Exquisite Custom-Built Home with Walkout Basement & Inground Pool, set on a picturesque quarter-acre lot! This exceptional residence offers nearly 5,000 sq. ft. of luxurious living space, including a fully finished walkout basement. From the moment you step inside, the craftsmanship is unmistakable, with soaring ceilings, French doors, crown moulding, elegant wainscoting, and gleaming hardwood floors defining the main level. Just off the foyer, a private home office provides the perfect space for work or study. The grand two-storey living and dining area showcases a cast stone fireplace with floor-to-ceiling mantle, creating an impressive focal point. The adjacent chef's kitchen is both stylish and functional, with granite countertops, a tile backsplash, gas range, abundant cabinetry, island seating and a bright breakfast area with sliding doors to the upper deck. A cozy family room, powder room, laundry area, and mudroom with access to the triple-car garage complete the main floor. Upstairs, the primary suite is a true retreat, complete with a private balcony overlooking the backyard, a walk-in closet, and a spa-like 5-piece ensuite with double vanity, soaker tub, and glass shower. The three additional bedrooms include one with a private ensuite and walk-in closet, and two more joined by a Jack-and-Jill bathroom-all overlooking the stunning great room below. The fully finished walkout basement offers excellent in-law suite potential, complete with a kitchenette/wet bar, large recreation room, bedroom with ensuite and walk-in closet, home gym or den, and a powder room. Outside, you'll find a private backyard oasis with a glass-paneled deck, lower patio, and inground pool surrounded by beautifully landscaped gardens. This remarkable property offers the perfect blend of elegance, space, and resort-style living. (id:24801)
RE/MAX Twin City Realty Inc.


