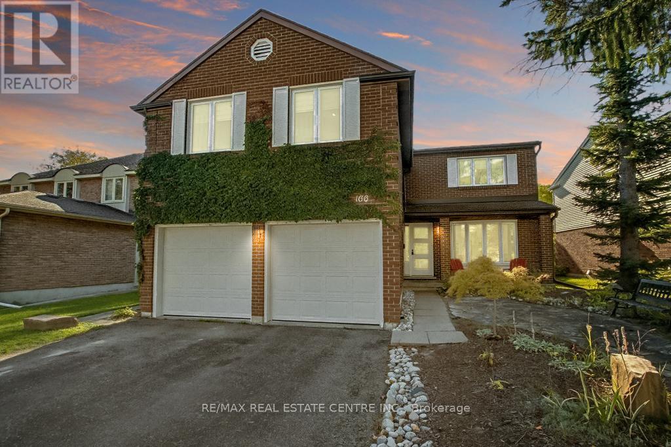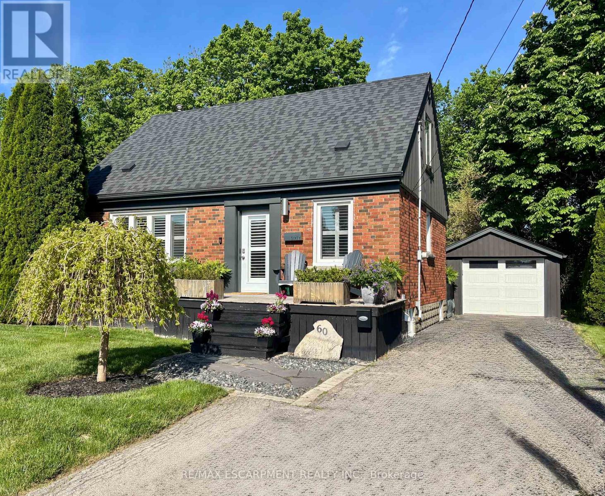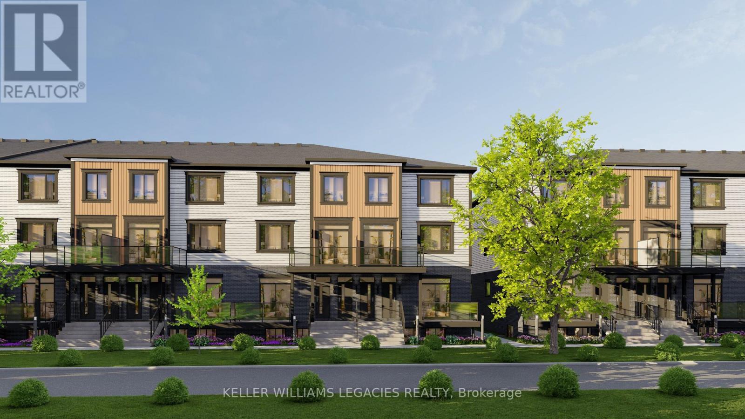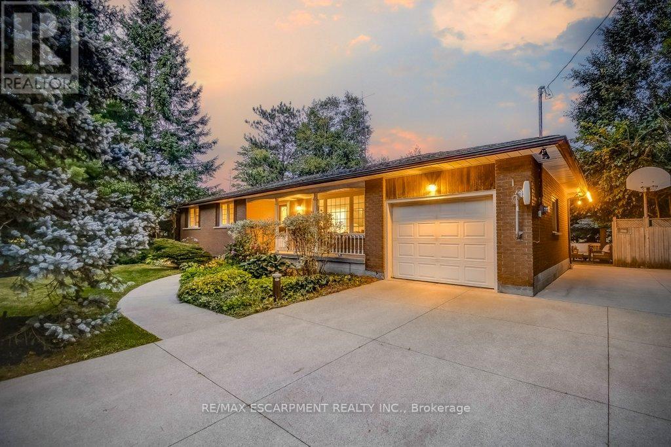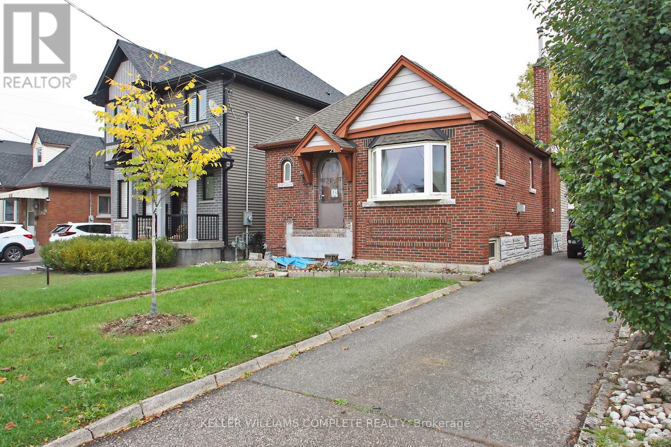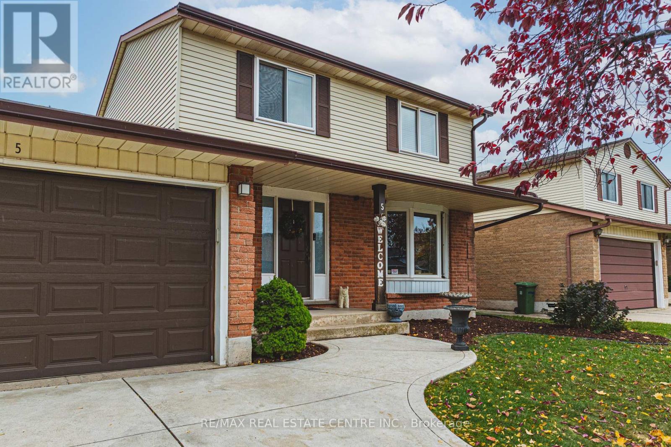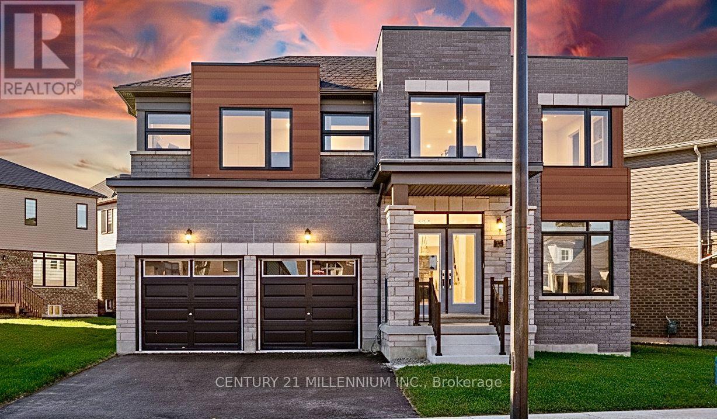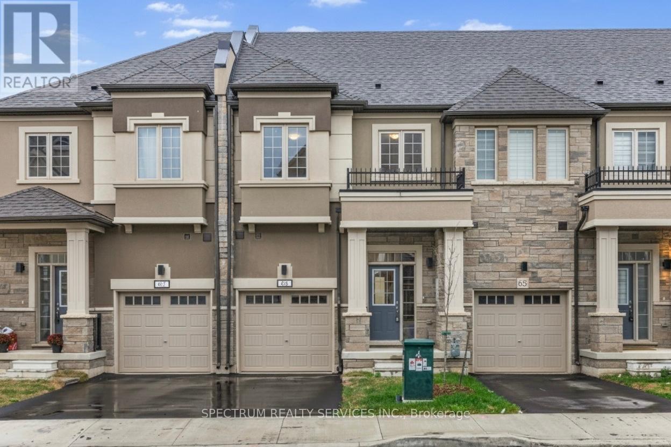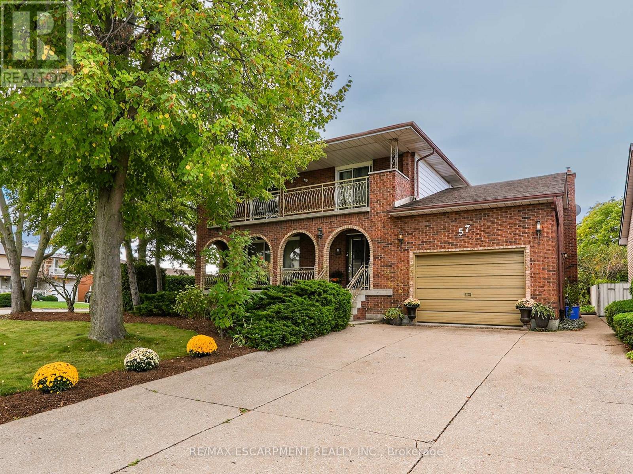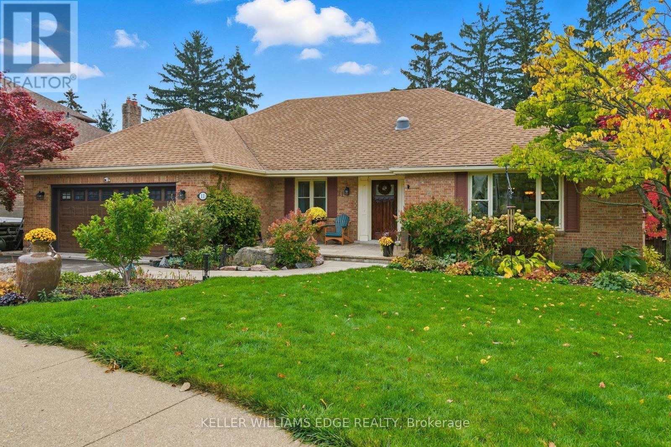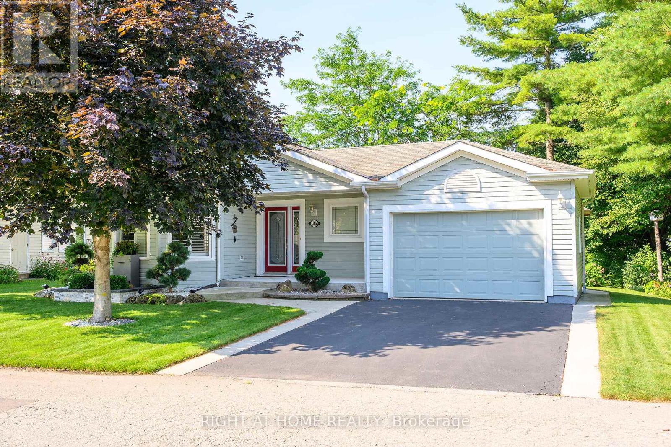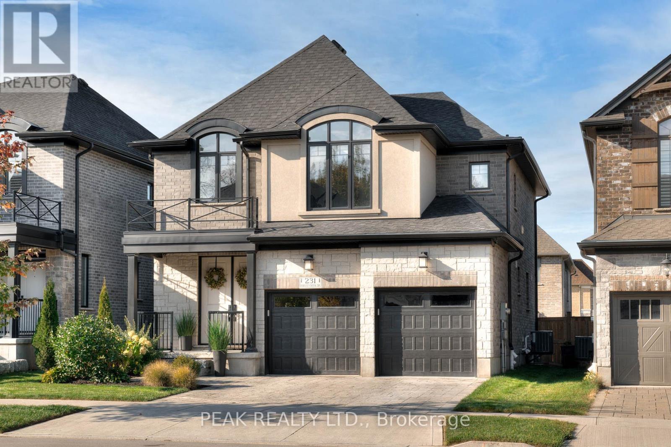166 Westvale Drive
Waterloo, Ontario
Welcome to this stunning 4-bedroom, 4-bathroom home, completely reimagined with high-quality construction and modern design. Offering an impressive approx 3400 square feet of finished living space, this home seamlessly blends comfort, style, and functionality. The main floor features a chefs dream kitchen with a large island and striking quartz waterfall countertop, complemented by newer appliances and an open-concept layout that's perfect for both everyday living and entertaining. A soaring foyer welcomes you into spacious living and dining areas, with a cozy gas fireplace that adds warmth and charm to the space. Upstairs, you'll find generously sized bedrooms along with an additional family living room an ideal spot for a kids play area, media lounge, or quiet retreat that offers even more versatility for a growing household. The fully finished basement includes a large recreation room and a private in-law suite with its own wet bar and bedroom, making it perfect for multi-generational living, guests, or additional rental income potential. Recent upgrades include a new water softener installed in 2022, updated eavestroughs in 2024, and new basement windows/window wells added the same year. New kitchen appliances (2022). Located in a fantastic neighborhood close to scenic trails, shopping, and a wide range of amenities, this beautifully updated home is truly move-in ready and designed to suit the needs of modern living. (id:24801)
RE/MAX Real Estate Centre Inc.
Sutton Group - Select Realty
60 Galbraith Drive
Hamilton, Ontario
Situated in one of Hamilton's most desirable neighbourhoods, this captivating 1.5-storey residence seamlessly combines charm, comfort, and practicality. Set on a generous 49 x 99 ft. lot, the home backs onto a tranquil ravine, offering a rare and peaceful natural retreat right in your backyard. Boasting approximately 1,100 square feet of well-appointed living space, this home features 3+1 spacious bedrooms and 2.5 bathrooms ideal for growing families or those who value both functionality and flexibility. The thoughtfully designed layout maximizes every square foot, creating a warm and inviting atmosphere perfect for everyday living and entertaining alike. Enjoy the serenity of nature with stunning ravine views, all while being just moments away from top-rated schools, scenic parks, and a wealth of essential amenities. Whether starting a family, downsizing, or investing in a prime location, this unique property presents an exceptional opportunity in one of Hamilton's most sought-after communities. A true gem that blends natural beauty with urban convenience, don't miss your chance to make it yours. (id:24801)
RE/MAX Escarpment Realty Inc.
14 - 21 Meadowlily Road N
London East, Ontario
To Be Built - CLOSING End of 2026/2027 - Welcome to Meadowlily Grove, Fully upgraded Spacious townhomes Brought to you by Award Winning Builder Royal Premier Homes, London's only park-fronting stacked townhome community, where modern design meets natural serenity. An Excellent Opportunity for First-Time Buyers and Investors! Limited Units Available-This price is available only to those who qualify as first-time home buyers. Disclaimer: This Sage model (ground-level middle unit) has Living, Dining and Ground level room with full wahroom and 2 bedroom at lower level. This model showcases over $40,000 in premium builder upgrades, featuring an open-concept layout with three full bathrooms, ~9 ft ceilings, and a designer kitchen with quartz countertops, soft-closing cabinetry, LED valence lighting, and premium fixtures. Upgraded finishes include hand-smoothened ceilings, custom-stained stairs with black iron spindles, matte black hardware, and premium black brick exterior detailing. Energy-efficient construction, HRV ventilation, and upgraded mechanical systems ensure long-term comfort and value. Enjoy beautifully landscaped surroundings with a fully sodded site, entrance pathway lighting, and community amenity space. One designated parking space is included, along with visitor parking and a convenient LTC bus stop located beside Meadowlily Rd N. Choose from a selection of stunning models including the Willow (3 Bed Corner Ground Level), Aspen (3 Bed Corner Upper Level), and Juniper (3 Bed (includes Interior room) Upper Level) - all offering exceptional layouts, stylish interiors, and unmatched affordability. Experience The Pinnacle of Luxe Living with thoughtfully designed, expertly crafted, and built for life homes.(Renderings, virtual staging, and photos are artists concept only. Actual finishes, layouts, and specifications may differ without notice.) (id:24801)
Keller Williams Legacies Realty
420 Concession 8 Road E
Hamilton, Ontario
Amazing location on a gorgeous country lot! Welcome to this charming bungalow nestled on a private, deep lot in East Flamborough, just south of Carlisle and minutes to Waterdown. Set in a peaceful setting, surrounded by mature trees and backing onto a farmer's field, this home provides the tranquility of the countryside while keeping everyday amenities just minutes away. The backyard is perfect for hosting summer BBQs, gathering around a firepit, or enjoying outdoor dining on the large two-tier deck with screened porch. There's ample space for kids and dogs to run and play, or for setting up lawn games when friends and family come to visit. The property also features two sheds, an attached garage, and a double-wide concrete driveway with parking for up to 8 vehicles. The spacious finished basement includes a separate entrance and a 2-piece bathroom, offering flexible living arrangements. This quiet location is just a few doors from Dragon's Fire Golf Club, local produce at Josling Farms, and craft ciders at West Avenue's award-winning Cider House. A quick drive to the Carlisle Community Centre, arena & park, and minutes to Hwy 6 with easy access to the 401 and 403. From morning coffee on the deck to evenings under the stars, this home makes every day feel special! (id:24801)
RE/MAX Escarpment Realty Inc.
35 Barons Avenue S
Hamilton, Ontario
Endless possibilities await with this charming brick bungalow in Hamilton's East End! This solid home is full of potential and just waiting for your personal touch. Recent updates include 11 new windows (2024), a new roof on both the house and garage (2020), and a new garage door (2020). The basement is unfinished, offering a blank canvas to create additional living space, with a separate walk-up entrance from the rear - perfect for an in-law suite or income potential. Walking distance to the beautiful Gage Park, where you can enjoy scenic walks, family-friendly festivals, and playgrounds. The long driveway and detached garage provide ample parking. With a little updating, this home could truly shine! (id:24801)
Keller Williams Complete Realty
5 Bing Crescent
Hamilton, Ontario
Welcome to this stunning two-story home located in the desirable Stoney Creek community. Featuring three spacious bedrooms and three and a half bathrooms, this property offers comfort and style for the whole family. Enjoy recently updated flooring throughout and a bright, open-concept living area that seamlessly connects to a large concrete patio - perfect for entertaining or relaxing outdoors, with a convenient walkout from the living room. Ideally situated within walking distance to parks, elementary schools, and a high school, and just a short drive to major highway access, this home combines suburban charm with everyday convenience. Don't miss the opportunity to make this move-in-ready property your next home! (id:24801)
RE/MAX Real Estate Centre Inc.
19 Mears Road
Brant, Ontario
Welcome to 19 Mears Road, a never-lived-in home just over a year old, offering over 2,200 sq ft of bright, thoughtfully designed living space in one of Paris, Ontario's most sought-after neighbourhoods. Perfect for families or professionals, this home features 4 bedrooms, 4 bathrooms, a main-floor office, and parking for 4 cars. The main floor offers an open-concept layout with a large living and dining area, ideal for family gatherings. The kitchen features quartz countertops, a central island, ample cabinetry, modern appliances, and a side door for convenient access, with a walkout to the backyard. The main-floor office provides a dedicated workspace for remote work or study. Hardwood flooring throughout and an oak staircase add warmth and elegance to the home. Upstairs, the generous primary suite includes a 5-piece ensuite bathroom and a walk-in closet, accompanied by 3 additional bedrooms, 2 full bathrooms, and a separate laundry room for added convenience. The unfinished basement provides excellent potential for future expansion, with a rough-in for a bathroom - ideal for a recreation area, home gym, additional living space, or a future apartment for rental or in-law use. Outside, enjoy an open backyard and an attached garage with inside entry. Located within walking distance to downtown Paris with charming shops and restaurants, and just minutes from the Grand River with scenic trails and recreational opportunities. Close to schools, parks, trails, and major highways, this home offers the perfect combination of comfort, style, and convenience. A rare opportunity to own a like-new, spacious detached home in a prime Paris location. (id:24801)
Century 21 Millennium Inc.
66 - 305 Garner Road W
Hamilton, Ontario
Stylish, spacious, and exceptionally upgraded, this move-in ready executive townhome by LIV Communities offers the perfect blend of luxury, comfort, and convenience in one of the area's most desirable and family-friendly neighborhoods. Thoughtfully designed and beautifully maintained, this 3-bedroom, 2.5-bathroom home is situated on a quiet street, providing a peaceful setting just minutes from all major amenities. With OVER $35,000 IN UPGRADES, every detail has been carefully selected for quality and style. Step inside to discover a bright, open-concept main floor featuring luxury Laminate flooring and large windows that fill the space with natural light. The stunning kitchen showcases upgraded cabinetry, a spacious island that serves as the perfect hub for cooking, dining, or entertaining, and will include brand new appliances. The inviting living room flows seamlessly to a private deck, ideal for morning coffee or relaxing evenings outdoors. Upstairs, the spacious primary suite offers a walk-in closet and a spa-inspired ensuite bathroom, creating a tranquil retreat. Two additional bedrooms provide versatility for family, guests, or a home office, while a convenient second-floor laundry room enhances everyday practicality. Additional highlights include direct garage access to the home, upgraded light fixtures and finishes throughout, and an unfinished basement with a rough-in for a bathroom, offering endless potential for future living space. Perfectly located near parks, top-rated schools, shopping, and major highways, this exceptional property combines luxury, functionality, and location, making it the perfect place to call home. (id:24801)
Spectrum Realty Services Inc.
57 Neil Avenue
Hamilton, Ontario
PERFECT FIT FOR FAMILY LIFE....A wonderful blend of warmth & functionality, this brick 2-storey is nestled in a quiet Stoney Creek neighbourhood w/stunning ESCARPMENT VIEWS. Proudly set on a CORNER LOT, the well-maintained property exudes charm inside & out. From the moment you arrive, the covered front porch invites you to sit back & relax. DBL CONCRETE DRIVEWAY provides parking for 4, complemented by an attached 1.5-car garage w/workbench & shelving - perfect for hobbyists or storage. Step inside a bright, welcoming foyer leading to a formal living room that flows seamlessly into the dining room - ideal spot for gatherings & entertaining. The kitchen connects to a SUN-FILLED DINETTE nook w/direct access to back deck & private yard, offering a perfect transition between indoor & outdoor living. The FAMILY ROOM featuring a cozy gas fireplace, and a 3-pc bath, completes the main floor. Upstairs, gleaming hardwood leads to four spacious bedrooms & 5-pc bath. Two bedrooms, incl. primary suite, feature WALKOUTS to a full-width front BALCONY, creating a peaceful retreat. A FULLY FINISHED BASEMENT adds versatility, with large recreation room, games room, cedar storage closet, big laundry/utility room, and spacious cantina w/plenty of shelving. Outside, unwind in the BEAUTIFULLY LANDSCAPED YARD, complete w/perennial gardens, privacy hedge & vegetable garden, all framed by picturesque escarpment views. Walk to charming downtown Stoney Creek w/cafes & restaurants, or Battlefield Park- a National Historical Site. Perfectly situated close to Eastgate Mall, Denningers, public transit, schools, shopping & QEW/Red Hill access PLUS just a 5 min drive to new Confederation GO station, 7 min drive to Confederation Park on Lake Ontario with its sandy beach, waterpark, restaurants & waterfront rec trail. This home offers a lifestyle of comfort and convenience in one of Stoney Creek's most desirable settings. CLICK ON MULTIMEDIA for virtual tour, drone photos, floor plans & more. (id:24801)
RE/MAX Escarpment Realty Inc.
11 Mays Crescent
Hamilton, Ontario
Welcome to 11 Mays Court, Waterdown, a truly RARE find! Escape the noise and discover your private sanctuary surrounded by nature, where peace and privacy define everyday living. This beautiful 3+1 bedroom bungalow sits perfectly on grade for easy wheelchair accessibility and offers three full bathrooms and an above-ground walkout to a fully fenced yard, ideal for families, pets, and entertaining. The open-concept layout seamlessly connects the family room and eat-in kitchen, creating a warm and inviting flow for everyday living and gatherings. Step out onto the deck, unwind in your hot tub, and enjoy a glass of wine while taking in the serenity of your surroundings. Downstairs, you'll find the ultimate man cave and bar area, perfect for game days and weekend get-togethers. A double garage with an inside entry to the mudroom/laundry area adds convenience and function. All this, within walking distance to Waterdown's shopping, restaurants, and amenities, yet tucked away in a peaceful court that feels miles from the bustle. Privacy, comfort, and lifestyle , 11 Mays Court has it all! (id:24801)
Keller Williams Edge Realty
106 Bushmill Circle
Hamilton, Ontario
Welcome to 106 Bushmill, beautifully updated from top to bottom, located on the most coveted street in the desirable Antrim Glen Adult Community. Impeccably maintained home, offering ample main level living space and a professionally finished basement. This bright and open bungalow has gorgeous hand-scraped oak floors. The living and dining rooms flow seamlessly together, perfect for family gatherings. The updated kitchen is stunning with quartz counters, including a quartz waterfall island with seating, custom cabinetry, quality appliances and a view of your award winning gardens. The cozy family room overlooks the backyard and has a walk out to your very private composite deck with screened in gazebo and stone patio. The landscaping and gardens are breathtaking, the proud recipient of several awards! The curb appeal is 10+ with your charming front porch and cascading water-feature. An in-ground sprinkler system provides carefree maintenance. Back inside, the main level offers two spacious bedrooms, including a primary retreat with walk-in closet, and two full bathrooms including a dreamy soaker tub. The updated glass railing leads you to the finished basement, featuring new carpet, two large bedrooms, a recreation room, two piece bathroom (with space for a shower) and a utility room with lots of storage. The home has been freshly painted in neutral designer decor. Custom window coverings adorn the windows. Attached garage with access through the main floor laundry room as well as to the backyard. Antrim Glen is conveniently located between Waterdown, Cambridge and Guelph. Offering a vibrant lifestyle community with heated salt water pool, sauna, BBQ area, a lounge and kitchen for large gatherings, billiards, shuffleboard, library, craft room, horseshoes, private vegetable garden plots, and wooded walking trails. Move in ready, all you need to do is unpack, relax and enjoy! (id:24801)
Right At Home Realty
231 Forest Creek Drive
Kitchener, Ontario
Located in Kitchener's highly sought-after Doon South neighbourhood, this 4-bedroom, 3.5-bath detached two-storey blends modern elegance with everyday family comfort. Built in 2021 with over $100,000 in builder upgrades, this home features a chef's kitchen with a massive double waterfall-edge island, dovetail drawers with integrated organizers and spice racks, a custom walk-in pantry, built-in microwave, oven, and cooktop, and a hidden panel-ready dishwasher. The mudroom offers custom shelving for functional storage, and the two-car garage is EV ready. Upstairs, you'll find four well-sized bedrooms-two with walk-in closets-and a serene primary ensuite showcasing a floating vanity and a barrier-free glass shower with a rainfall shower head. The basement adds a finished 4-piece bath, and a wet bar rough-in. Outdoors, enjoy a large stamped-concrete patio with gazebo and a natural gas BBQ line-perfect for family gatherings and summer barbecues. Walking distance to J.W. Gerth Public School and close to parks, trails, and all family conveniences, this exceptional Doon South home perfectly combines thoughtful upgrades with timeless comfort. (id:24801)
Peak Realty Ltd.


