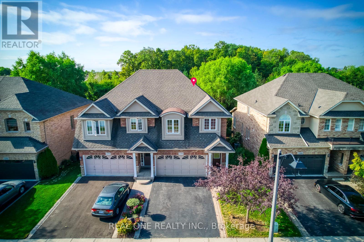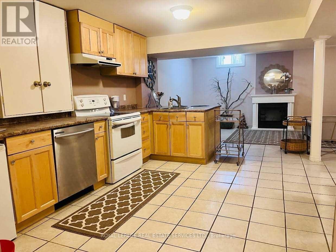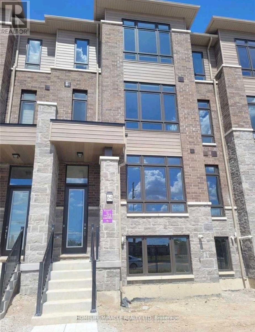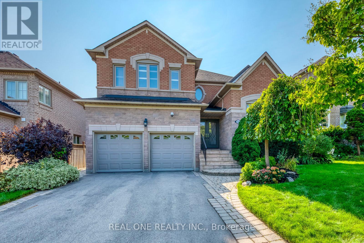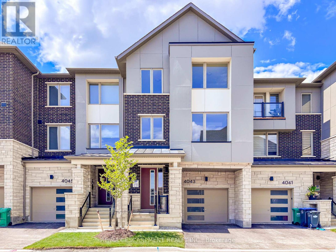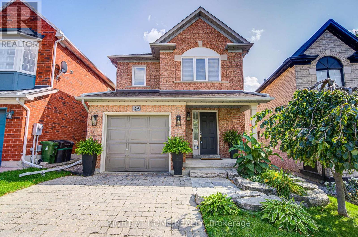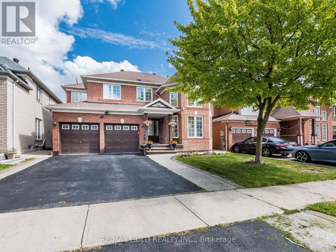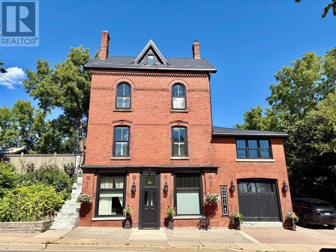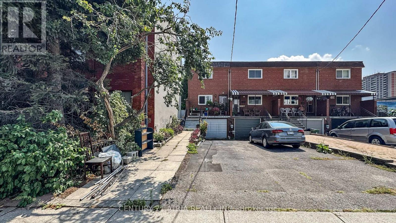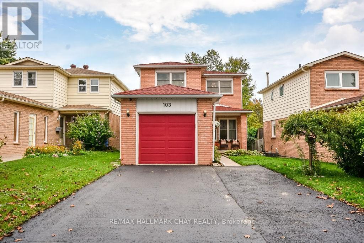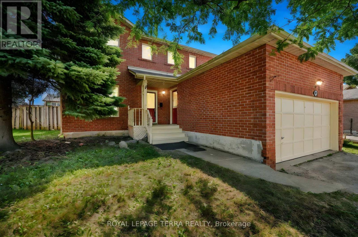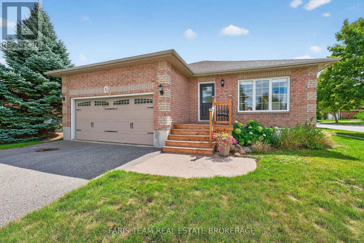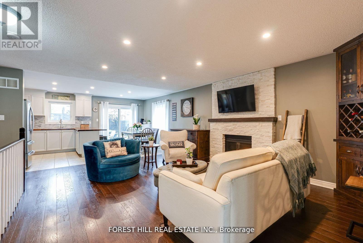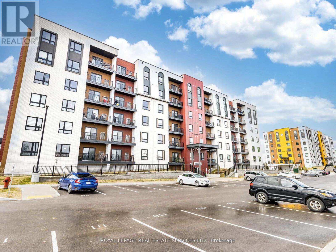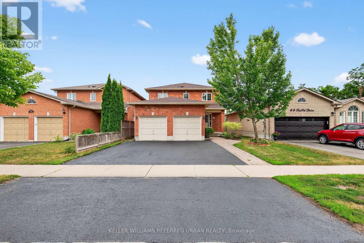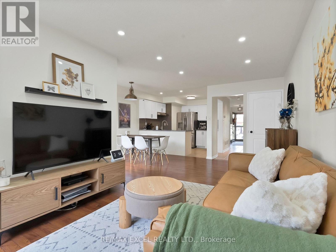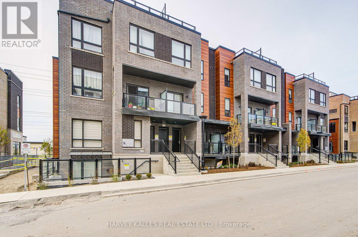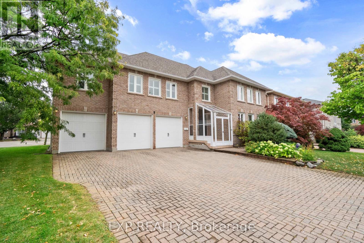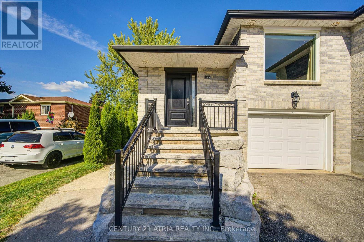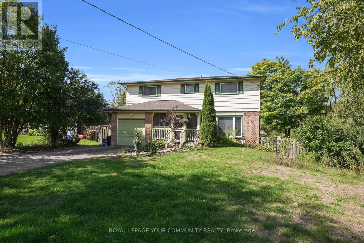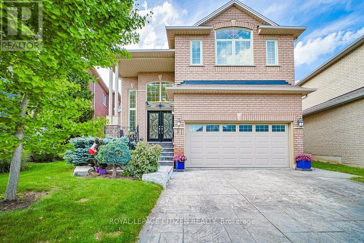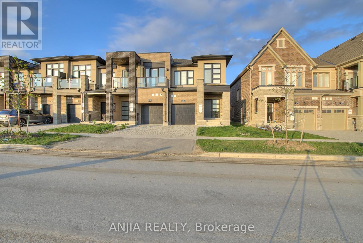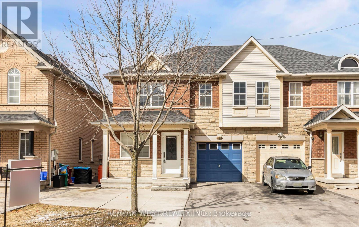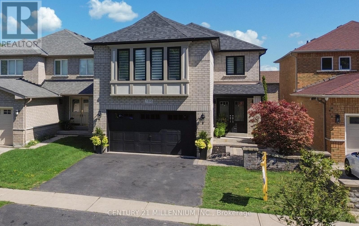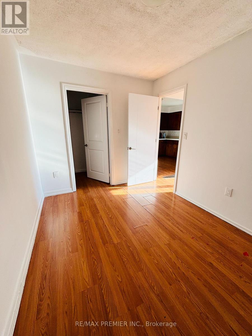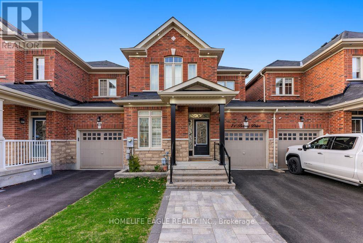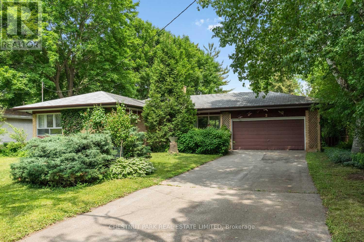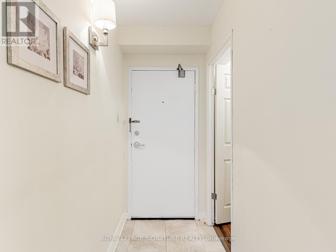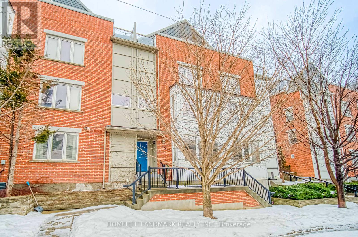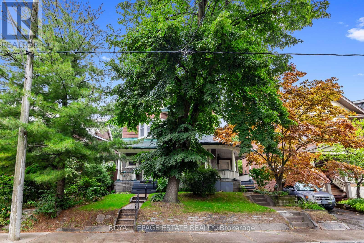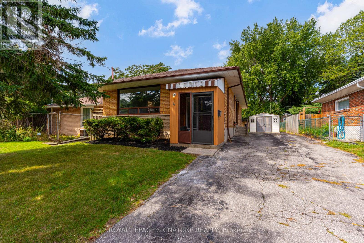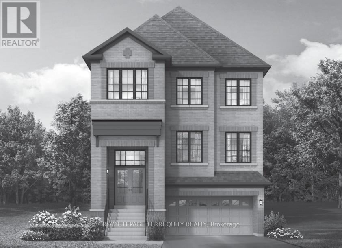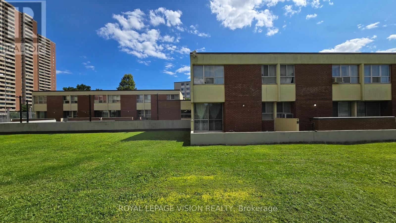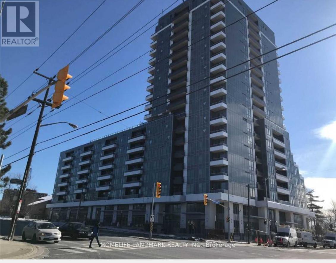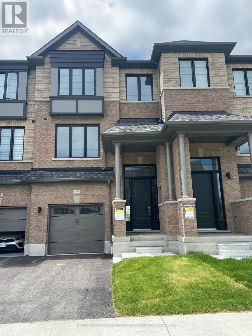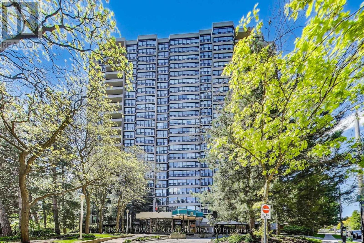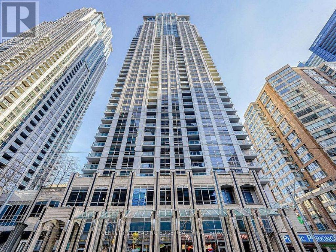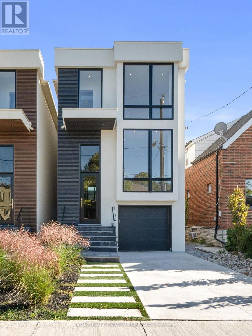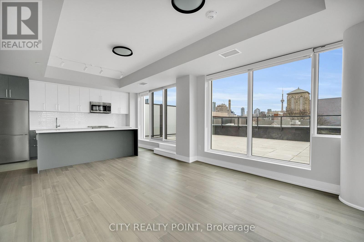2296 Parkglen Avenue
Oakville, Ontario
5 Elite Picks! Here Are 5 Reasons To Make This Home Your Own: 1. Gorgeous Fenced Backyard with Large Composite Deck ('22), Mature Trees & Shrubs, Perennial Gardens & Magnificent Views Backing onto Ravine! 2. Spacious Custom Kitchen Boasting Dual-Tone Cabinetry, Quartz Countertops, Classy Tile Backsplash, Stainless Steel Appliances & Patio Door W/O to Deck & Backyard Overlooking the Ravine! 3. Stunning Open Concept Living Room with Gas Fireplace & Large Window Overlooking the Backyard & Ravine, Plus Dining Room with Tray Ceiling. 4. Beautiful Hardwood Staircase Leads up to 2nd Level with 4 Good-Sized Bedrooms, Including Double Door Entry to Spacious Primary Bedroom with W/I Closet & Updated, Oversized 5pc Ensuite ('23) Boasting Double Vanity, Large Soaker Tub & Separate Shower! 5. Finished Basement Featuring Bright & Airy Rec Room with Oversized Windows, New Gas Fireplace ('23) & Modern 3pc Bath. All This & More!! Modern 2pc Powder Room & Laundry Room (with Access to Garage) Complete the Main Level. Hardwood Flooring Thru Main & 2nd Levels. Over 2,100 Sq.Ft. A/G Finished Living Space PLUS Finished Basement! Convenient 2 Car Garage. Fantastic Location in Beautiful Westmount Community Backing onto McCraney Creek & Woodgate Woods, and Just Minutes from Top Schools, Many Parks & Trails, Hospital, Soccer Club, Shopping & Many More Amenities! New Refrigerator & Dishwasher '23, 2nd Level Painted '23, New Washer & Dryer '22, Upgraded Attic Insulation '21, New Bedroom Windows '21. (id:24801)
Real One Realty Inc.
1038 Agram Drive
Oakville, Ontario
Partially Furnished 2 Bedrooms , 2 Bathrooms Basement Unit With a Separate and private Entrance, 1 Parking Space On The Drive Way . Located In Desirable Joshua Creek Neighborhood. Top RatedJoshua Creek Elementary And Iroquois Ridge High School. Close To Highway QEW/403 . Tenant Pay1/3 Of The Utilities. (id:24801)
Royal LePage Real Estate Services Ltd.
2213 Hunt Crescent
Burlington, Ontario
Welcome to 2213 Hunt Crescent, a beautifully updated 2-storey home in Burlington's desirable Headon Forest neighbourhood. This 3-bedroom, 2.5-bath residence blends modern upgrades with family-friendly comfort across 1,400 sqft of thoughtfully designed living space. The heart of the home is the renovated kitchen featuring white shaker cabinetry, quartz countertops, stainless steel appliances, a gas range, and chic subway tile backsplash. Dark wide-plank flooring runs throughout the home, adding warmth and contrast. The living area offers a custom built-in entertainment unit and electric fireplace the perfect gathering space for cozy nights or entertaining guests. Upstairs, the oversized primary retreat includes a spacious walk-in closet with custom cabinetry and a newly updated ensuite bath. Two additional bedrooms share a beautifully renovated main bathroom. Step outside to enjoy the large rear deck, ideal for summer barbecues or peaceful morning coffee. Recent upgrades include flooring throughout, driveway, and a newly rebuilt front porch. Situated in a quiet, family-friendly crescent, this turnkey home is just steps from St. Timothy's and Notre Dame schools, parks, and walking trails with quick access to QEW and 407. Move-in ready and full of thoughtful upgrades, this is your chance to enjoy life in one of Burlington's most sought-after communities. (id:24801)
Exp Realty
64 Purple Sage Drive
Brampton, Ontario
Town House with open concept model kitchen, 3+1 bedrooms with 4 washrooms and 2 Parking. Walkout to Balcony on 2nd floor and 3rd floor. More Brightness all over. Easy access to Hwy 427,York region & Toronto. Close to School, Bank, Groceries, Park & etc. (id:24801)
Homelife/miracle Realty Ltd
1601 Bayshire Drive
Oakville, Ontario
5 Elite Picks! Here Are 5 Reasons To Make This Home Your Own: 1. Spectacular 4 Bedroom & 5 Bath Executive Home Boasting Over 3,200 Sq.Ft. A/G Finished Living Space PLUS Finished Basement... and a Beautiful, Private Backyard Oasis!! 2. Family-Sized Kitchen Boasting Ample Cabinet & Counter Space, Granite Countertops, Tile Backsplash & Generous Breakfast Area with Garden Door W/O to Deck & Private Backyard! 3. Spacious Principal Rooms with Hardwood Flooring... Bright & Beautiful Family Room Featuring Gas Fireplace & Large Windows Overlooking the Backyard, Plus Spacious Formal Dining Room, Separate Formal Living Room (with 12' Ceiling) & Private Office with B/I Shelving. 4. 4 Good-Sized Bedrooms with Hardwood Flooring, 3 Full Baths & Double Linen Closet on 2nd Level, Including Huge Primary Bedroom Suite with Large W/I Closet & Oversized 6pc Ensuite Boasting His & Hers Vanities, Bidet, Large Soaker/Jet Tub & Separate Shower. 5. Lovely Finished Basement with Open Concept Rec/Entertainment/Games Room Plus Full 3pc Bath & Ample Storage. All This & More!! Beautiful Curb Appeal with Brick & Stone Exterior & Stunning, Well-Maintained Lawn & Perennial Gardens. 2pc Powder Room & Mud/Laundry Room with Side Door W/O & Garage Access Complete the Main Level. 4th/Guest Bedroom Boasts Double Closet & Private 4pc Ensuite! 3,257 Sq.Ft. A/G Living Space (per Builder Plan) Plus 1,676 Sq.Ft. in the Finished Basement. California Shutters Thru Main (Except L/R) & 2nd Levels. 9' Ceilings on Main Level / 8'+ on 2nd Level. Gorgeous, Very Private Entertainer's Delight Backyard Boasting Large Deck, Plus Generous Patio Area, Mature Trees & Beautiful Perennial Gardens. Fabulous Location in Desirable Joshua Creek Community Just Minutes from Many Parks & Trails, Top-Rated Schools, Rec Centre, Restaurants, Shopping & Amenities, Plus Easy Hwy Access. New Front Doors '25, New A/C '22, New Washer & Dryer '22, Installed 8 Zone Irrigation System '18. (id:24801)
Real One Realty Inc.
4043 Saida Street
Mississauga, Ontario
Step Into This Captivating Modern Townhouse Nestled In The Vibrant Heart Of Churchill Meadows. Offering 4 Bedrooms & 4 Bathrooms, This Home Boasts A Spacious Open-Concept Floorplan With 2342 Sqft Above Grade. The Second Level Features A Stylish White Shaker Kitchen With Quartz Counters, A Generous Den, And A Large Balcony Off The Dining Area. Hardwood Floors Flow Throughout, Accented By An Elegant Oak Staircase. The Main Level Includes A Converted Bedroom With Its Own Powder Room, Perfect For Guests Or Multi-Generational Living. Enjoy The Comfort Of 9-Foot Ceilings On Both The Main And Second Levels. The Primary Suite Is A Serene Retreat With A 3-Piece Ensuite Featuring A Large Glass Shower, 2 Walk-In Closets, And A Private Balcony. Laundry Is Conveniently Located On The Upper Level. The Unfinished Basement Offers Endless Potential With Rough-Ins & Upgraded Larger Windows. Centrally Located Near Highways, Excellent Schools, Shopping, Transit & Parks. (id:24801)
RE/MAX Escarpment Realty Inc.
19 Purdy Crescent
Toronto, Ontario
Move-in ready detached home on a quiet street. Well maintained by original owner, The main level features a welcoming powder room at the entrance, an open living and formal dining area, and a functional eat-in kitchen with direct walkout to the backyard deck, patio, and garden. Upstairs, you'll find three generously sized bedrooms, including a primary suite complete with private ensuite and walk-in closet, along with a full shared bathroom for the rest of the household. The finished basement expands the living space with a versatile family room, a bathroom with walk-in shower, and a spacious laundry area. Outside, the private backyard retreat offers both a deck and lower patio with gardens ideal for entertaining, play, or quiet relaxation. This home combines comfort and convenience in a welcoming neighbourhood, with parks, schools, and transit all within easy reach. *** SHOWS 10+++*** (id:24801)
Right At Home Realty
47 Linstock Drive
Brampton, Ontario
WELCOME TO NORTH FACING DETACHED HOME IN CASTLEMORE AREA, 2905 SQ. FT ABOVE GROND AS PER MPAC, 4 BEDROOM +2 BEDROOM BASEMENT APARTMENT WITH SIDE SEPARATE ENTRANCE, PRIVATE BACK YARD BACKING ON TO PARK, CONCRETE WRAP AROUND, WELL KEPT PROPERTY, AMPLE NATURAL LIGHT, LOT OF POT LIGHTS IN AND OUTSIDE, LIVING Rm COMBINED WITH DINING WITH VAULTED CEILING, SEPARATE FAMILY Rm OVERLOOKING TO THE PARK WITH A GAS FIREPLACE, ONE LAUNDRY AT THE MAIN FLOOR AND 2ND LAUNDRY IN THE BASEMENT, DOUBLE GARAGE, EXTRA KITHEN CABINETS ARE MOUNTED IN THE GARAGE FOR EXTRA STORAGE (id:24801)
RE/MAX Gold Realty Inc.
11 Main Street S
Milton, Ontario
Renovated Mixed-Use Gem on Main Street. This stunning circa 1890 build blends historic charm with modern updates and offers mixed-use zoning in the heart of Campbellville across from Conservation Area. All four levels are above grade thanks to the unique topography, providing exceptional natural light and flexibility throughout. The layout is currently configured as separate residential units for multi-generational living. The Street Level features its own entrance off Main Street, a large family room, bedroom/office, full bath and interior access to storage/garage. The Main Floor features 10' ceilings, 8' doorways, windows on all four sides and rich hardwood floors. The beautifully reno'd kitchen incl.: quartz counters, floor to ceiling cabinets, a side-by-side fridge/freezer, Wolf gas stove, s/s dishwasher, views of the outdoors plus large pantry. A welcoming family room with vaulted ceiling walks out to the terrace & backyard. The spacious living room offers a gas fireplace and windows on three sides and the expansive dining room sits at the heart of the home. Two bedrooms, a stylish 4-piece bath and a laundry room with quartz counters complete this level. The Second Floor (with separate access) has pine floors, a full kitchen, living room, bedroom, large closet. The Top Floor Loft/Bedroom is an open space with tin-clad dormer ceilings, north/south views, pine floors and a privacy door. Outside enjoy mature landscaping, a pergola, fire pit, private terraces, a workshop and storage/garage. Private driveway for 2+ cars. Whether you're looking to continue as a multi-generational home, open a professional office or explore other permitted uses, this property offers incredible flexibility and value. Campbellville is a hub for outdoor enthusiasts with access to Hilton Falls, Kelso and cycling routes like the Limehouse Loop, Escarpment View and Heat Map 100. With its unique mixed zoning, flexible layout and scenic location, this is a rare and exceptional offering! (id:24801)
Royal LePage Real Estate Services Ltd.
120 Howard Crescent
Orangeville, Ontario
** OPEN HOUSE: SATURDAY SEPTEMBER 13 from 1.00-3.00PM ** Welcome to 120 Howard Crescent, a beautifully maintained freehold townhouse; with many updates, located in one of Orangeville's most desirable family neighbourhoods. This spacious and inviting home offers a fantastic layout with plenty of room for the whole family to enjoy. The main floor features an inviting living room/dining room with easy-care laminate floors and stylish neutral tones. As you continue to the bright and functional eat-in kitchen you'll find sliding doors that lead to a private, fully fenced backyard, perfect for outdoor dining, entertaining, or simply relaxing. The open flow of the main level creates a warm and welcoming atmosphere that is ideal for everyday living. Upstairs you'll find three generously sized bedrooms, including a comfortable primary suite with ample closet space. The two additional bedrooms and a full bathroom complete the second level, providing plenty of space for family members, guests, or a home office. With three bathrooms in total, this home offers convenience and functionality for busy households.The finished basement adds valuable additional living space and can be used as a recreation room, home gym, office, or guest suite. Freshly painted in neutral tones throughout, the home is truly move-in ready and showcases pride of ownership.This property is ideally situated close to parks, schools, shopping, dining, and all of Orangeville's great amenities, while also offering quick and easy access to commuter routes. Whether you are a first-time buyer, a growing family, or someone looking to downsize without compromise, this home is an excellent opportunity to enjoy comfort, convenience, and community in a prime location. Don't miss your chance to make 120 Howard Crescent your new address, book your showing today and experience all this wonderful home has to offer. (id:24801)
Royal LePage Rcr Realty
1342 Kestell Boulevard
Oakville, Ontario
5 Elite Picks! Here Are 5 Reasons To Make This Home Your Own: 1. Bright & Beautiful Gourmet Kitchen Boasting Large Centre Island with Breakfast Bar, Granite Countertops, Tile Backsplash, Stainless Steel Appliances & Bright Breakfast Area with Sizeable Windows & W/O to Large Deck Overlooking the Backyard! 2. Spacious Principal Rooms with Hdwd Flooring... Gracious 2-Storey Family Room Featuring Vaulted Ceiling, Ample Large Windows & Gas Fireplace, Plus Open Formal Dining Room & Formal Living Room, and Private Office. 3. Stunning Hdwd Staircase with Wrought Iron Railings Leads up to 2nd Level with Lovely Loft Study Area/Den with Garden Door W/O to Balcony & 4 Generous Bdrms - Each with Their Own Ensuite - Including Double Door Entry to Spacious Primary Suite with W/I Closet & Luxurious 5pc Ensuite Featuring Double Vanity, Soaker Tub & Huge Glass-Enclosed Shower. 4. Beautifully Finished Bsmt ('18) with Separate Entrance Boasting Vast Open Concept Rec Room & Kitchen with W/O to Patio, Plus 2 Good-Sized Bedrooms, 3pc Bath with Glass-Enclosed Shower, Separate Laundry Room & Ample Storage! 5. Convenient Interlock Walkway & Steps Leads to Back/Bsmt Entrance & Private, Fenced Backyard Featuring Large 2-Level Deck, Patio Area, Pergola & More! All This & More!! 9' Ceilings on Main Level. Modern 2pc Powder Room & Convenient Laundry (with Access to Garage) Complete the Main Level. California Shutters in All Bdrms. Gorgeous Curb Appeal with Stone & Stucco Exterior. 3,752 Sq.Ft. of A/G Living Space Plus an Additional 1,858 Sq.Ft. in the Finished W/O Basement! Hdwd Flooring on All 3 Levels. Fabulous Location in Desirable Joshua Creek Community Just Minutes from Many Parks & Trails, Top-Rated Schools, Rec Centre, Restaurants, Shopping & Amenities, Plus Easy Hwy Access. New Furnace & A/C '25, New Garage Doors '25, 2nd & 3rd Bdrm Ensuites '25, Updated Light Fixtures '25, Updated Shingles '22, New Washer & Dryer '20, Water Softener '19, Backyard Patio '19, New Front Door '19. (id:24801)
Real One Realty Inc.
49 Noble Street
Toronto, Ontario
Presenting an exceptional opportunity to acquire an end-unit, two-story townhouse with a walk- out basement and a built-in garage, ensuring convenience and eliminating the need for street parking. This property offers a blank canvas, allowing for customization to create a home that perfectly aligns with your vision. Positioned adjacent to a laneway, there is significant potential to capitalize on Torontos growing demand for laneway and garden suites, with the possibility to build additional income-generating units. As part of an ongoing initiative, the City of Toronto is now offering free, pre-approved building plans for laneway homes and garden suites. These professionally designed plans include options for studio, one-bedroom, and two-bedroom units, providing an excellent opportunity to maximize rental income or expand the propertys value. This is a prime investment for those looking to enter the Toronto real estate market or diversify their portfolio with high-growth potential. (id:24801)
Century 21 Atria Realty Inc.
102 - 2365 Marine Drive
Oakville, Ontario
Prime Location Enjoy Water Front Living, Large One Bedroom In Lower Level, Located In Coveted Bronte West. Newly Renovated, New Kitchen & Bathrooms, New Appliances, Laminate Flooring, Features Open Concept Living/dining And Kitchen. Three New Appliances, Freshly Painted Ideal Location Steps To Lake, Bronte Harbour, Shops, Restaurants And All Amenities. Includes On Parking Spot. Easy To Show Lock Box. (id:24801)
RE/MAX West Realty Inc.
103 Garden Drive
Barrie, Ontario
Tucked into a family -friendly neighborhood, this home feels like the perfect starting place for new beginnings. Imagine mornings with coffee in your freshly updated kitchen, sunlight pouring across brand-new floors, and the soft glow of upgraded lights fixtures setting the mood for every moment. Set on a generous lot, there's room to spread out and enjoy the outdoors - from downstairs, the rec room offers endless potential, whether is becomes the ultimate man cave, a play space for the kids, or a cozy movie-night retreat. Inside, every detail feels fresh. The main level has been fully updated with new cabinets, countertops, flooring, and lighting, while bathrooms shine with new vanities and hardware. With a driveway that easily holds 4-5 cars, there's always space for family and friends. And for those looking for a move-in ready lifestyle, a complete furniture and décor package is also available for purchase - making it even easier to settle in and feel at home. When it's time to head out, everything you need is close by - schools, quick highway access, the GO Station, and Barrie's downtown core just minutes away. This is the kind of place where first-time buyers and small families can imagine not just living, but truly belonging. (id:24801)
RE/MAX Hallmark Chay Realty
67 Livingstone Street West
Barrie, Ontario
Welcome to this bright and charming detached home offering over 1782 sq.ft of total living space with 1296 sq.ft above grade (MPAC) plus a fully finished 486 sq.ft basement. Located in a family-friendly neighbourhood, this beautiful home has been recently renovated, including new flooring on the main, second floors and basement. Fresh paint throughout, new POT lights and new stairs. The main floor features a fully renovated kitchen including brand new appliances, spacious living, dining, and the second floor offers 3 generously sized bedrooms and a full washroom. The finished basement offer great space for entertainment and a full washroom. Conveniently located just mintues from the Walmart, Starbucks, Metro, FreshCo, Hwy 400, schools, and Parks. **Brand New-->Stove, Dishwasher, Microwave, Washer, Dryer** *** Ready to move in Home *** (id:24801)
Royal LePage Terra Realty
1 Touchette Drive
Barrie, Ontario
Top 5 Reasons You Will Love This Home: 1) Step into this charming 3+1 bedroom, 2 bathroom bungalow filled with natural light creating a welcoming atmosphere, perfect for both everyday living and memorable gatherings with family and friends 2) Tastefully updated with newer laminate flooring, a sunlit dining/living room, a beautifully renovated 5-piece bathroom, and an eat-in kitchen with a walkout to the deck 3) The fully finished basement offers a spacious fourth bedroom, a modern 3-piece bathroom, and a bright open area ready to be customized to your needs 4) Lovely curb appeal featuring a solid brick exterior, a front deck, and a 10'x10' shed designed to complement the homes exterior 5) Ideally located in a sought-after, family-friendly neighbourhood within walking distance to schools, parks, recreation centre, library, and amenities, with excellent commuter access. 1,206 above grade sq.ft. plus a partially finished basement. (id:24801)
Faris Team Real Estate Brokerage
44 Prince Of Wales Drive
Barrie, Ontario
South Barrie Beauty 2+1 Bed, 3 Bath Bungalow! Over 2,700 sq. ft. of finished living space featuring engineered hardwood, gas fireplace, and a versatile front office/bedroom. The primary bedroom boasts custom built-in storage, walk-in closet, and a luxury ensuite with heated floors & seamless glass shower. The finished basement offers vinyl flooring, electric fireplace, and custom built-in storage. Outdoors, enjoy interlocking brick front to back, stone fireplace, and hot tub. Upgrades include new A/C (2024), HVAC system, new garage door, new windows throughout and a EV charger hookup. Minutes to Friday Harbour, beaches, and all amenities! (id:24801)
Forest Hill Real Estate Inc.
211 - 10 Culinary Lane
Barrie, Ontario
Stunning Renovated Corner Unit in Bistro 6 - Culinary-Inspired Condo Living in Barrie! Welcome to this gorgeous, sun-filled corner unit featuring over $60,000 in high-end renovations and modern finishes. Located in the sought-after Bistro 6 community, this spacious 3-bedroom condo showcases 9 smooth ceilings, premium laminate flooring, pot lights, and fully upgraded bathrooms - one with a sleek glass shower enclosure. The chef-inspired kitchen is an entertainers dream, boasting deluxe cabinetry, granite countertops, modern lighting, custom shelving, and stylish fixtures. The primary bedroom offers a serene retreat, while two additional bedrooms provide flexibility for family, guests, or a home office. Enjoy the convenience of a dedicated laundry room, custom-designed closet organizers, and full swing closet doors. Step outside to a large private balcony overlooking a protected green space, complete with a gas BBQ hookup - perfect for outdoor dining and relaxation. Includes one underground and one surface parking space, plus a private locker for extra storage. Resort-style amenities include a state-of-the-art fitness center, basketball court, kids' playground, chefs kitchen/lounge, and an outdoor kitchen with pizza ovens - ideal for gatherings and entertaining. Just minutes to the Barrie South GO Station, parks, restaurants, shops, schools, and the lake! (id:24801)
Royal LePage Real Estate Services Ltd.
67 Ruffet Drive
Barrie, Ontario
Welcome to this beautifully maintained 2-storey home located in Barries sought-after Edgehill neighbourhood, backing directly onto the serene Pringle Park. This 4+1 bedroom, 4-bathroom home offers an ideal layout for families seeking space, comfort, and flexibility.The main floor features a large, sun-filled living room with a cozy fireplace. A spacious eat-in kitchen with brand new quartz countertops, Ss Appliances, Large dining area and a walkout to a generous sized deck perfect for entertaining or relaxing overlooking Pringle Park.Upstairs, enjoy four spacious bedrooms, including a primary suite with his-and-hers closets and a private 4-piece ensuite. Three additional bedrooms and a full bath provide plenty of room for family and guests.The finished walkout basement is a standout feature, complete with its own kitchen, laundry, living area, and bedroomideal for multi-generational living or an in-law suite.Mature landscaping enhances the private backyard, while the freshly sealed driveway and double car garage add to the curb appeal. Located close to schools, parks, shopping, and Hwy 400, this home offers the best of suburban living with a touch of nature right in your backyard. (id:24801)
Keller Williams Referred Urban Realty
26 Lilly Mckeowan Crescent
East Gwillimbury, Ontario
Bright, Beautiful & Move-In Ready! Welcome to 26 Lilly McKeowan Crescent, a thoughtfully updated and beautifully maintained 3-bedroom townhome in the heart of Mt. Albert. Offering the perfect combination of space, comfort, and style, this home is truly designed for today's buyer. Step inside to a functional open-concept main floor filled with natural light; ideal for both everyday living and entertaining. The modern kitchen with granite countertops flows seamlessly into the dining and living areas, leading to your private backyard oasis and a new deck (2023) perfect for BBQs, morning coffee, or evening relaxation. Upstairs, you'll find generously sized bedrooms, including a spacious primary retreat and a renovated semi-ensuite featuring a spacious glass frameless shower. Front of the home features newer interlocks (2023) with extra parking. Enjoy peace of mind with tasteful upgrades: Hardwood flooring & updated staircase (2024), Roof (2019), Air Conditioner (2017), Central Vac (2016) & Modern light fixtures throughout. With direct garage access to home, this unique, larger-layout townhome offers excellent flow and functionality. Located in a quiet, family-friendly neighbourhood, you'll love being just steps from schools, parks, and scenic walking trails all while being minutes to Highway 404. Practical, stylish, and designed for modern living , this is small-town living without compromise! (id:24801)
RE/MAX Excel Realty Ltd.
Unit 12 - 12-14 Lytham Green Circle
Newmarket, Ontario
Direct from the Builder, this townhome comes with a Builder's Tarion full warranty. This is not an assignment. Welcome to smart living at Glenway Urban Towns, built by Andrin Homes. Extremely great value for a brand new, never lived in townhouse. No wasted space, Rarely available for sale, three bedroom, three bathroom Includes TWO parking spots (One EV) and TWO lockers. Brick modern exterior facade, tons of natural light. Modern functional kitchen with open concept living, nine foot ceiling height, large windows, quality stainless steel energy efficient appliances included as well as washer/dryer. Energy Star Central air conditioning and heating. Granite kitchen countertops. Perfectly perched between Bathurst and Yonge off David Dr. Close to all amenities & walking distance to public transit bus terminal transport & GO train, Costco, retail plazas, restaurants & entertainment. Central Newmarket by Yonge & Davis Dr, beside the Newmarket bus terminal GO bus (great accessibility to Vaughan and TTC downtown subway) & the VIVA bus stations (direct to Newmarket/access to GO trains), a short drive to Newmarket GO train, Upper Canada Mall, Southlake Regional Heath Centre, public community centres, Lake Simcoe, Golf clubs, right beside a conservation trail/park. Facing Directly Towards Private community park, dog park, dog wash station and car wash stall. visitor parking. Cottage country is almost at your doorstep, offering great recreation from sailing, swimming and boating to hiking, cross-country skiing. The condo is now registered. (id:24801)
Harvey Kalles Real Estate Ltd.
5 Fisico Court
Richmond Hill, Ontario
Welcome to 5 Fisico Court, a rare opportunity to own a beautifully upgraded 5-bedroom family home with a 3-car garage, located on a quiet, child-friendly cul-de-sac in one of Richmond Hills most desirable neighborhoods.This sun-filled home offers approximately 3,600 square feet of thoughtfully designed living space, perfect for families and entertaining. The grand open-to-above foyer leads into a fully renovated gourmet kitchen featuring a Wolf built-in gas cooktop, JenAir built-in wall oven, JenAir stainless steel fridge and dishwasher, an oversized island, sleek cabinetry, pot filler faucet, and a spacious breakfast area with walkout to a landscaped backyard with interlock patio and in-ground sprinkler system.The living and dining rooms are finished with hardwood floors, pot lights, and elegant wainscoting. Upstairs features 5 spacious bedrooms, including an oversized primary retreat with double walk-in closets and a spa-like ensuite with soaker tub and glass-enclosed shower. The remaining bedrooms share semi-ensuite bathrooms, with large windows and ample closet space.The fully finished basement offers incredible flexibility with a full kitchen, stainless steel appliances, two spacious bedrooms, a 3-piece bathroom, and open living and dining areas.Ideally located near Bayview and Highway 7, with easy access to Highway 404 and 407. Just minutes to Richmond Hill Centre and Langstaff GO Train, with direct connections across the GTA via GO Bus, YRT, and VIVA.Surrounded by top-rated schools including St. Robert Catholic High School, ranked number one in Ontario; Doncrest Public School; Thornlea Secondary School; and Adrienne Clarkson Public School offering French Immersion. Nearby Catholic elementary options include Christ the King.Enjoy parks, playgrounds, walking trails, and the vibrant shopping and dining options along the Highway 7 corridor.This is a move-in-ready home that offers space, quality, schools, and an unbeatable location. (id:24801)
Exp Realty
442 Britannia Avenue
Bradford West Gwillimbury, Ontario
Welcome to this beautifully maintained 3+1 bedroom, 4-bathroom home in the heart of Bradford, offering exceptional versatility and a great location. The spacious main floor features a bright kitchen with breakfast nook, a cozy gas fireplace in the living area, and walkout access to an upper deck - perfect for entertaining. The fully finished basement is thoughtfully set up as a separate legal apartment with its own entrance from the backyard, complete with a kitchen, 3-piece bath, living space, bedroom, and storage - ideal for extended family or rental income. Enjoy the convenience of two laundry areas (upper floor and basement), central vacuum, and an insulated 2-car garage with built-in cabinetry. The fully fenced backyard includes a newer garden shed with electrical (2022). Recent updates include a new asphalt shingle roof (August 2025), as well as a new hot water tank (2024). A move-in ready home in a sought-after family-friendly neighborhood! (id:24801)
Royal LePage Rcr Realty
115 Ondrey Street
Bradford West Gwillimbury, Ontario
Welcome to 115 Ondrey Street, Nestled in The Heart of Bradford's most Mature & Peaceful Community. This Charming 3 Bedroom Bungalow (Raised) w/ Finished/Walkout Basement. Lot of Natural lights, Bright and functional open concept layout. Lot of upgrades: Stainless Steel Kitchen Appliances, Hardwood flooring( Main Floor),Stylish Railings...etc. This Charming Bungalow is Located Close to Schools, Parks & Lakes. Enjoy Easy Access to Amenities, Major Highways, Public Transit, Hospitals, Restaurants & Shopping. Don't Miss the Opportunity to Own a Simcoe County Home in the Vibrant & Growing Community of Bradford. (id:24801)
Century 21 Atria Realty Inc.
44 Beaverdale Crescent
Georgina, Ontario
Welcome to Your Private Oasis in Pefferlaw! This spacious and beautifully maintained 4+1 bedroom, 2-storey detached home sits on a large, private lot surrounded by mature trees offering the perfect blend of comfort, charm, and privacy. Step inside through the enclosed front porch, ideal for morning coffee or evening relaxation. Inside, you'll find generously sized rooms throughout, providing plenty of space for family living, entertaining, or working from home. The home boasts a bright and functional layout, including a versatile bonus bedroom or office space on the main or lower level. The backyard is a true retreat featuring a large in-ground pool, expansive deck area for lounging, dining, or enjoying quiet moments outdoors, all surrounded by lush greenery that enhances the sense of seclusion. Located in the heart of Pefferlaw, this home offers small-town charm with easy access to parks, trails, schools, and local amenities. Plus, you're just minutes from Lake Simcoe, where you can enjoy year-round activities like swimming, boating, ice-fishing, and snowmobiling all while being just a short commute to Toronto. Your dream home awaits! (id:24801)
Royal LePage Your Community Realty
31 Burnhaven Avenue
Vaughan, Ontario
!!STUNNING FAMILY HOME on a QUIET STREET in PRIME MAPLE!! Nestled in the heart of Vaughan's highly desirable Maple community, this exquisite family home sits on a peaceful, child-friendly street with minimal traffic perfect for families seeking both safety and tranquility without sacrificing convenience. The property showcases a generous pie-shaped lot, thoughtfully designed as a private outdoor retreat. A beautiful stone patio overlooks a sparkling inground pool, offering abundant space for lounging, entertaining, and soaking up sun-filled afternoons with family and friends. This backyard oasis is ideal for creating unforgettable moments of relaxation and recreation. Inside, the home impresses with four spacious bedrooms and three bathrooms, all enhanced by 9 smooth ceilings on the main floor and smooth ceilings throughout the second. The gourmet kitchen is a chefs dream, featuring high-end appliances, custom cabinetry, and refined finishes. Spa-inspired bathrooms provide a serene, retreat-like experience, while rich hardwood floors throughout create a seamless blend of sophistication and warmth. The professionally finished basement expands the living space, offering endless possibilities whether as a home theatre, playroom, gym, or guest suite designed to meet the evolving needs of a modern family. Beyond the home, the Maple community shines with its abundance of parks, trails, and top-rated schools, fostering an active, family-oriented lifestyle. Commuting is effortless with quick access to Highway 400 and the GO Train, while the brand-new Cortellucci Vaughan Hospital is just minutes away for added peace of mind. This is more than just a home, its the perfect blend of luxury, comfort, and family living in one of Vaughan's most sought-after neighborhoods. (id:24801)
Royal LePage Citizen Realty
69 Freeman Williams Street
Markham, Ontario
Total renovated 2063SF 9ft Ceiling at both first/second fl Townhouse Floor plan Elev-WC5. Stunning Prestigious Minto Union Village 2-Story 1 Year New End-Unit, freehold no POTL fee; Located In The Community Of Angus Glen. 9Ft Ceiling on Main Fl and second FL. Hardwood Fl Throughout. Three more windows at south side wall comparing the other townhome. Close to shopping plaza, Top Ranked Schools, Angus Glen golf club, community center, Main St Unionville. Easy Access To Highway 404 & 407. A beautiful park lies just to the side, perfect for relaxing. (id:24801)
Anjia Realty
Lower - 157 Hollywood Hill Circle
Vaughan, Ontario
Welcome to this charming basement nestled in the highly sought-after Vellore Village community of Vaughan! Situated in a tranquil and welcoming neighborhood, this residence offers the ideal combination of comfort, space, and convenience. This 2-bedroom basement features a separate entrance, a renovated bathroom, private laundry, and one parking spot.Conveniently located close to schools, parks, shopping centers, public transportation, and major highways, this residence offers easy access to all amenities. Discover the convenience of a 5-minute walk to the Vellore Village Community Center, boasting a splendid 25-meter lap pool with six lanes right at your doorstep! Enjoy leisurely swims and wellness activities just steps away from your home.Take a leisurely 20-minute walk to Walmart, or explore the nearby Vellore Village Public Library just a 5-minute stroll away. For shopping enthusiasts, Vaughan Mills Shopping Center is only a 10-minute drive, while York University is accessible via a 30-minute public transit ride. Additionally, the GO Station is just a few minutes' drive away, providing convenient access to transportation. With Wonderland Amusement Park just an 8-minute drive away, endless entertainment options await.Don't miss the opportunity to call this wonderful residence your home sweet home! (id:24801)
RE/MAX West Realty Inc.
286 Royalpark Way
Vaughan, Ontario
Amazing spacious 4 Bedroom, 5 Bathroom Detached Home with 2 Car Garage in High Demand Area of Elder Mills, Woodbridge, Renovated and well-maintained 2690 sqft home features a Walk Up Finished Basement with a second Kitchen, ideal for an in-law suite or rental potential. The main floor features a large Living/Family Room with a 3 Sided Gas Fireplace that opens to the Updated Eat in Kitchen with large Breakfast Bar, Quartz Countertops, Modern White Cabinetry, Stainless-Steel Appliances and Walk Out to private fenced Backyard with large Concrete Patio with Gazebo for Entertaining, Separate Dining Room with Decorative Pillars, 2 Pc Bathroom and Main Floor Laundry Room with door access to 2 Car Garage. On second floor are 4 spacious bedrooms with Primary Bedroom with 4 Pc Ensuite and Walk In Closet and Second Bedroom with 4 Pc Ensuite Bathroom and Walk In Closet and Third and Fourth Bedrooms sharing a 4 Pc Bathroom plus the convenience of second floor Study Room, The fully finished Separate Entrance Basement has a second Kitchen with Stainless Steel Appliances, 3 Pc Bathroom, Second Laundry Set, Workout Area and a Large Rec Room, ideal for In Law Suite or Rental Income, 2021 Upgraded Kitchen, 2024 Upgraded Primary Bedroom 4 Pc Ensiute & some Bathrooms, Upgraded Black Windows, Upgraded Double Front Door, Upgraded interior doors/trim/baseboards, Painted Thru Out, Upgraded Garage Doors, Carpet Free, Large Updated Shed/Workshop, Driveway for 3 Cars, Two Car Garage with 16 Foot wide entrance to easily drive two cars straight in Garage, Covered front porch. Great Schools in area, Close to Shopping, Transit, All Amenities and Highways, Move in ready. A MUST SEE! (id:24801)
Century 21 Millennium Inc.
50 Drury Street
Bradford West Gwillimbury, Ontario
Bright, clean 2 Bed, 1 Bath unit with 1 Parking Spot in Bradford for Rent! Enjoy comfort and convenience in the heart of Bradford - walking distance to: grocery stores, Local restaurants & cafes. GO Station, Schools & parks. Ideal for small families, couples, or working professionals. Move in and enjoy! (id:24801)
RE/MAX Premier Inc.
71 Betony Drive
Richmond Hill, Ontario
Welcome To 71 Betony Drive. This Sun Filled 3 + 1 Beds & 4 Baths Home Is Situated In The BeautifulHighly Desired Oak Ridges Location * Premium Walkout Lot Backs Onto Ravine * Absolutely StunningBeauty * Family Friendly Neighbourhood * Combined Living/Dining W/Pot lights & Wainscotting * Eat-InKitchen W/S/S Appliances + Backsplash + Quartz Counters & Centre Island * Breakfast Area W/Walk-OutTo Yard * Open Concept Family W/Gas Fireplace * 9 Ft Ceilings & Wainscotting Throughout Main Floor, California Shutters On Main & Upper * Upper Floor Laundry * Primary Bedroom W/4Pc Ensuite & W/ICloset * Professionally Finished Lower Level Features Potlights + Kitchen + Rec Room + A 4th Bedroom+ 3 Pc Bath W/ A Possibility For A Separate Entrance * Linked By Garage Only * No Sidewalk * AmazingFamily Friendly Location - Walk To 2 Catholic/Public Elementary Schools * 12 Mins To 404, 15 Mins To 400, 8 Mins To King City Go Station * Oak Ridges Conservation, Kettles Lakes, Multiple Golf Courses, Shops. (id:24801)
Homelife Eagle Realty Inc.
2 Gallacher Avenue
Richmond Hill, Ontario
First time offered to the market since 1963, when built for original owners. This home is constructed with the potential to add a second floor with a steel structure in place from inception. Situated on a quiet street and a beautifully treed 75 x 200 ft rectangular shaped lot with lovingly curated gardens. Within walking distance of the East Humber Trail system and many amenities including with the many shops and restaurants on Yonge St. Within an hour or less drive to Toronto or take the GO train in from either the King, Gormley, or Bloomington Stations. nearby to many-top-tier schools including The country Day School, Villanova College, Seneca College, St. Andrew's College, and more. This property is undeniably special, much admired, and ready for the next owner. (id:24801)
Chestnut Park Real Estate Limited
413 - 121 Ling Road
Toronto, Ontario
Wait! What? Affordability check! $465/sq ft may be the best deal in all of Toronto. Come see for yourself why this 1+1 bdrm, 2 bath condo is amazing value. This condo is a well managed, well run building in South East Scarborough with over 960 sq ft and tons of updates.completely turn key and move in condition. Features include large balcony with eastern exposure, underground parking spot, locker, newer kitchen, floors and updated baths. Close to Transit, shops and parks, and the Lake. Great for end user or investor! (id:24801)
Royal LePage Signature Realty
75 Carroll Street
Toronto, Ontario
Welcome To This Bright And Spacious 2 Bedroom End-Unit Townhouse At 75 Carrol St, Offering 898 Square Feet Of Thoughtfully Designed Living Space. Featuring Expansive Primary Bedroom With Ensuite Bath, 1 parking Spot, And An Inviting Open Concept Layout, This Home Is Perfect For Modern Urban Living. The Unit Boasts With Large Windows That Flood The Rooms With Natural Light, Brand New Engineer-Hardwood Flooring Through Out, And Has Been Freshly Painted For A Move-In Ready Feel. Mins To Downtown, Trendy Leslieville Boutiques, Shops, Restaurants, Bistros, Chinatown, Library, Riverdale Park, Bike Paths, Next To DVP And Minutes To TTC. Don't Miss This Opportunity To Live In A Stylish And Convenient Location With Everything You Need At Your Doorstep! (id:24801)
Homelife Landmark Realty Inc.
49 St Augustine Drive
Whitby, Ontario
This exceptional four-bedroom, three-bathroom executive home offers 2,334 square feet of refined living space, thoughtfully designed for both comfort and elegance. From the moment you enter, soaring nine-foot ceilings and smooth finishes create an atmosphere of sophistication that carries throughout the residence. The open-concept main level highlights a gourmet kitchen, beautifully appointed with quartz countertops, a spacious centre island with breakfast bar seating, and functional pot drawers, providing both style and convenience. The seamless flow between kitchen, dining, and living spaces makes this home ideal for entertaining or enjoying quiet family evenings. The primary suite serves as a luxurious retreat, featuring a tray ceiling and a spa-inspired five-piece ensuite. Here, double sinks, a free-standing tub, a large glass shower, and heated flooring create the perfect balance of indulgence and practicality. Every bathroom within the home is equally elevated with quartz countertops, undermount sinks, and upgraded designer fixtures, ensuring a consistent level of refinement throughout. The basement features larger windows, a cold cellar, and endless opportunities for future customization. Walking distance to great schools, parks & local amenities! Easy access to public transit, 407/412/401! ** This is a linked property.** (id:24801)
Royal Heritage Realty Ltd.
55 Leuty Avenue
Toronto, Ontario
Situated on one of the last expansive 50 ft lots south of Queen St in a peaceful Prime Beach location, just steps to the sand & surf and breezes of the lake, to long strolls on the Boardwalk, this iconic grand residence is on the market for the first time in over 50 years. Often admired for its unique architecture, featuring a sweeping & welcoming front porch and turret, this idyllic home is waiting for that recreation and extensive renovation to restore all the charm & ambiance that this residence surely possesses, and your opportunity to add those modern aspects. With over 4500 sq ft of living space on 4 levels, this sturdy home has witnessed many alterations and arrangements through the many years, yet the character and charm of its era (circa 1904) remain and ready to be restored; from the gracious entrance foyer with floating original staircase and fireplace (inoperable at the moment), to the stained glass & woodwork and oaken doors; to the towering 10' main floor ceilings and turret. Oh, if these walls could talk! And what a property to work with...nestled on this 50' X 141' grassy level lot with long private driveway and detached double garage. The possibilities are up to you. Don't miss this opportunity that rarely comes along in this Beach location! Welcome Home! (id:24801)
Royal LePage Estate Realty
4 Stillbrook Court
Toronto, Ontario
Welcome to this charming family home in Toronto's prime West Hill neighbourhood! Nestled on a quiet court close to schools, recreation facilities, parks, and everyday amenities, this property offers the perfect blend of comfort and convenience. Step inside to a bright main floor featuring brand new floors, a spacious dining room seamlessly connected to the living room. The perfect spot to gather and stay cozy on winter evenings. The brand new kitchen comes with enough space for a breakfast table and a sliding door to the outside. Brand new Stainless Steel Stove and Dishwasher. The fully finished basement is ideal as an in-law suite or multi-generational living space, complete a large family room one spacious bedroom, and another3 piece bathroom. Outside, enjoy summer days on the deck surrounded by a private backyard. This home truly checks all the boxes for families looking for space, versatility, and lifestyle at a competitive price. Don't let this rare opportunity slip away! The photos are virtually staged to show the full potential of this rare gem. (id:24801)
Royal LePage Signature Realty
1210 Talisman Manor
Pickering, Ontario
Welcome to the Buckingham a thoughtfully designed home offering modern luxury and exceptional comfort. Situated on a premium lot backing onto serene conservation, this residence combines natural beauty with elegant living. The highlight is the rare main floor guest suite, perfect for extended family or visiting friends, offering privacy and convenience. With open-concept living spaces, a gourmet kitchen, and seamless flow to the outdoors, this home is ideal for both entertaining and everyday living. Upstairs, spacious bedrooms and refined finishes create a retreat-like atmosphere for the whole family. Blending sophistication with functionality, the Buckingham is more than just a home its a lifestyle. (id:24801)
Royal LePage Terrequity Realty
304 - 10 Crescent Town Road
Toronto, Ontario
Welcome to 304-10 Crescent Town Road a spacious and beautifully maintained condo townhouse offering comfort, convenience, and exceptional value. This bright and airy home features 3 generously sized bedrooms, 2 washrooms, 2 spacious storage and a nicely renovated kitchen perfect for family living. Enjoy a spacious open-concept living and dining area that leads to a large walk-out terrace balcony, ideal for relaxing or entertaining. Located in a vibrant community with access to fantastic amenities including a fitness center, swimming pool, party room, parks, and more. Steps to schools, shopping, public transit, and everything you need this is the perfect place to call home! (id:24801)
Royal LePage Vision Realty
906 - 3121 Sheppard Avenue E
Toronto, Ontario
Luxurious Spacious Unit With Modern Appliances And Finishes. One Bedroom With One Parking One Locker,Large Terrace 10 Feet Ceiling. Easy Access To 401/404/Dvp. Ttc At The Doorstep. Minutes From The Don Mills Subway Station (id:24801)
Homelife Landmark Realty Inc.
42 St Augustine Drive
Whitby, Ontario
Discover exceptional value and refined living in this brand-new DeNoble residence, where quality craftsmanship and modern elegance meet. Step into a bright, open-concept layout enhanced by soaring 9-foot smooth ceilings and thoughtfully designed living spaces. The gourmet kitchen is a chefs dream, featuring a quartz-topped centre island, ample pot drawers, a spacious pantry, and sleek, contemporary finishes. Retreat to the luxurious primary suite, complete with a spa-inspired 5-piece ensuite showcasing a glass-enclosed shower, freestanding soaker tub, and double vanity. Enjoy the added convenience of second-floor laundry, a high-ceiling basement with expansive windows, and upgraded 200-amp service. With a fully drywalled garage and a prime location just steps to top-rated schools, parks, and community amenities plus seamless access to public transit and major highways (407, 412, 401)this is a rare opportunity to own a home that blends style, function, and an unbeatable lifestyle. ** This is a linked property.** (id:24801)
Royal Heritage Realty Ltd.
44 St Augustine Drive
Whitby, Ontario
Step into elevated living with this newly built masterpiece by DeNoble Homes where refined craftsmanship, elegant finishes, and intelligent design come together seamlessly. Bathed in natural light, the open-concept floorplan is enhanced by soaring 9-foot smooth ceilings that create an airy, sophisticated ambiance. The designer kitchen is both functional and striking, featuring a quartz island, sleek pot drawers, and a generous pantry perfect for both everyday living and effortless entertaining. The primary suite is a private sanctuary, complete with a spa-inspired ensuite boasting a freestanding tub, glass-enclosed shower, and double vanity. Additional highlights include a convenient second-floor laundry room, a spacious basement with oversized windows and high ceilings, and upgraded 200-amp electrical service. With a fully drywalled garage and a premium location near top-rated schools, scenic parks, and everyday amenities not to mention quick access to the 407, 412, and 401this home offers an exceptional lifestyle without compromise. ** This is a linked property.** (id:24801)
Royal Heritage Realty Ltd.
75 Morrison Crescent
Whitby, Ontario
New Model Town Home available directly from Andrin Homes! Backs onto green space. This Dakota Model is 3 levels above grade, plus the basement below and features 4 bedrooms /w 3.5 bath. Ready for quick closing. Model home now open for viewing during our office hours! (id:24801)
Pma Brethour Real Estate Corporation Inc.
1208 - 33 Elmhurst Avenue
Toronto, Ontario
Welcome To The Highly Sought After Atrium 1 Building Right In the Heart of Yonge and Sheppard! This Beautifully Located 2+ 1 Bed Unit Offers An Abundance of Natural Light, Great South West Views and An Ideal Functional Layout! This 1200+Square Foot Condo Offers an Ensuite Laundry and Locker Along With Extremely Spacious Rooms. This Is Truly a Bungalow In The Sky! With a Perfect Bedroom and Bathroom Layout, Every Inch of This Unit Is Optimized for Enjoyment. Meticulously Maintained With Extreme Care by The Original Owner. Enjoy the Bright Solarium with Wrap Around Windows Overlooking Nature Filled South-West Views (Windows All Newly Installed in The Building). This Unit and Building Offers It All! This Building Is One of The Best Managed Buildings in All Of North York! With Top quality School Districts, Fantastic Renovated Amenities, Immediate Transit/Highway Access, Amazing Parks/Trails, Groceries, Arts Centre, Mall, Entertainment and More, All Is At Your Doorsteps. Just Move In and Enjoy! (id:24801)
Royal LePage Signature Realty
319 - 3800 Yonge Street
Toronto, Ontario
Rare opportunity to own a unit in one of the most sought after buildings in Toronto and the pride of Tridel. This prestigious complex offers a 24 hour concierge in both buildings and separately staffed gatehouse. Nestled in a coveted community of Hoggs Hollow, this spacious unit offers 1,618 sq. ft. of updated and well-appointed living space with views of the beautifully maintained gardens all year long. The split-bedroom layout provides total privacy, making it ideal for hosting guests. The expansive primary suite offers picturesque ravine views, a generous walk-in closet, and a spa-like ensuite. Additional conveniences include two parking spaces and an ensuite storage room for all your storage needs. Resort-style living awaits with an array of amenities, including an saltwater pool featuring a hot tub, sauna and steam room, a fully equipped gym, exercise classes, indoor squash/pickle ball court, library and a games room to name a few. The maintenances fees are all inclusive covering Heat, A/C, cable TV, internet, and hydro. (id:24801)
Royal LePage/j & D Division
3112 - 761 Bay Street
Toronto, Ontario
Welcome to 761 Bay Street. This bright and spacious 2-bedroom, 2-bathroom suite offers an open-concept layout with floor-to-ceiling windows and a private balcony showcasing sweeping city views. The modern kitchen features granite countertops, ample storage, and a breakfast bar, while the primary bedroom includes a private ensuite and generous closet space. Enjoy direct indoor access to groceries and shops, and steps to the subway, PATH, hospitals, Eaton Centre, U of T, and Toronto Metropolitan University. Residents benefit from 24-hour concierge service, a fully equipped fitness centre, and more. Experience downtown living at its best! Stylish, convenient, and move-in ready. (id:24801)
Century 21 Leading Edge Realty Inc.
683 Glencairn Avenue
Toronto, Ontario
Stunning Custom-Built Home with Modern Elegance. This newly constructed home offers a bright, open-concept main floor with a sleek kitchen, custom cabinetry, and top-tier appliances. The family room features a gas fireplace and opens to a spacious deck and backyard. Upstairs, the luxurious primary suite includes an ensuite bath, walk-in closet, and extra storage. Three additional bedrooms share a well-appointed full bathroom. The lower level with heated floors offers a large recreation room, a versatile nanny suite/office, and direct garage access. Located close to top schools, TTC subway, shopping, and dining. A perfect blend of luxury and convenience! Designed by renowned architect Lorne Rose, this home combines timeless elegance with thoughtful craftsmanship. (id:24801)
Royal LePage Premium One Realty
411 - 664 Spadina Avenue
Toronto, Ontario
SPACIOUS 3 Bedroom **ONE MONTH FREE!** Discover unparalleled luxury living in this brand-new, never-lived-in suite at 664 Spadina Ave, perfectly situated in the lively heart of Toronto's Harbord Village and University District. Trendy restaurant at the street level of the building. Modern hangout space to meet your friends. Must see spacious and modern rental, tailored for professionals and families eager to embrace the best of city life.This exceptional suite welcomes you with an expansive open-concept layout, blending comfort and sophistication. Floor-to-ceiling windows flood the space with natural light, creating a warm and inviting ambiance. The designer kitchen is a dream, featuring top-of-the-line stainless steel appliances and sleek cabinetry, perfect for home-cooked meals or entertaining guests. The generously sized bedrooms offer plenty of closet space, while the elegant bathroom, with its modern fixtures, delivers a spa-like retreat after a busy day. Located across the street from the prestigious University of Toronto's St. George campus, this rental places you in one of Toronto's most coveted neighbourhoods. Families will love the proximity to top-tier schools, while everyone can enjoy the nearby cultural gems like the ROM, AGO, and Queens Park. Outdoor lovers will delight in easy access to green spaces such as Bickford Park, Christie Pits, and Trinity Bellwoods. Plus, with St. George and Museum subway stations nearby, you are seamlessly connected to the Financial and Entertainment Districts for work or play. Indulge in the upscale charm of Yorkville, just around the corner, or soak in the historic warmth of Harbord Village, there's something here for everyone. With **one month free**, this is your chance to settle into a vibrant community surrounded by the city's finest dining, shopping, and cultural attractions. See it today and secure this incredible rental at 664 Spadina Ave and start living your Toronto dream! (id:24801)
City Realty Point


