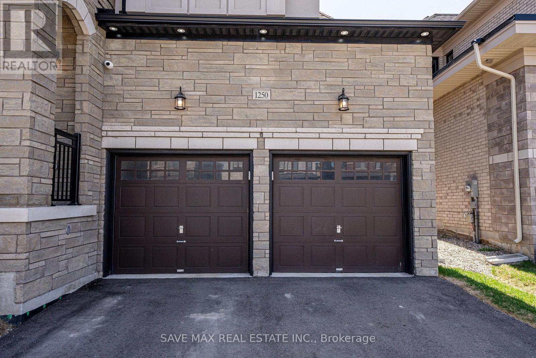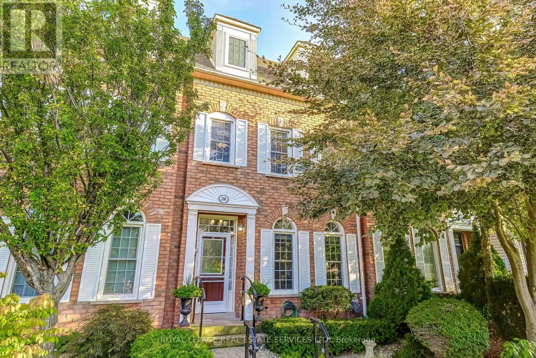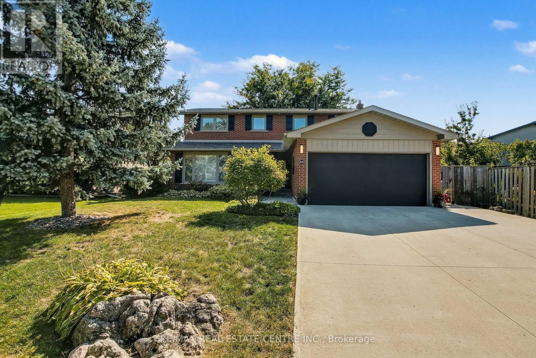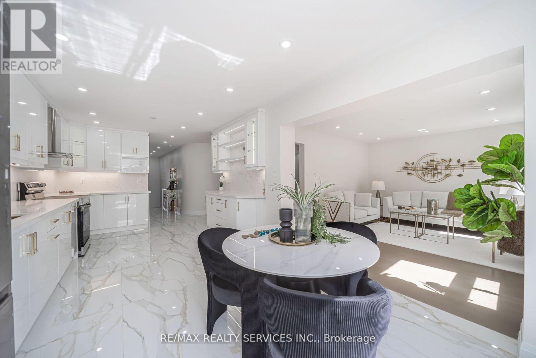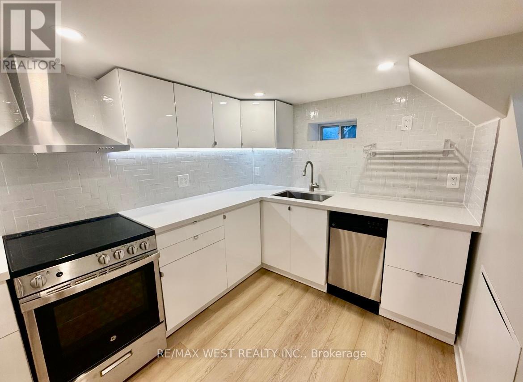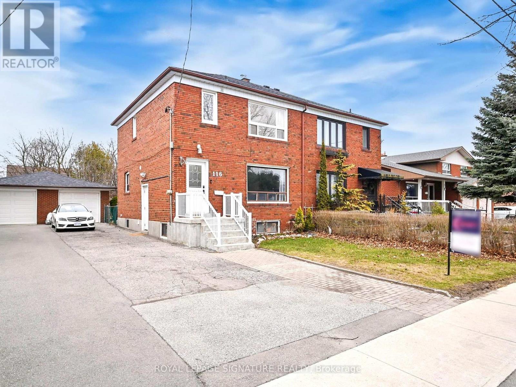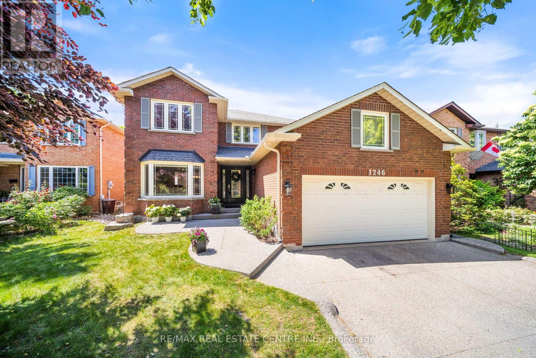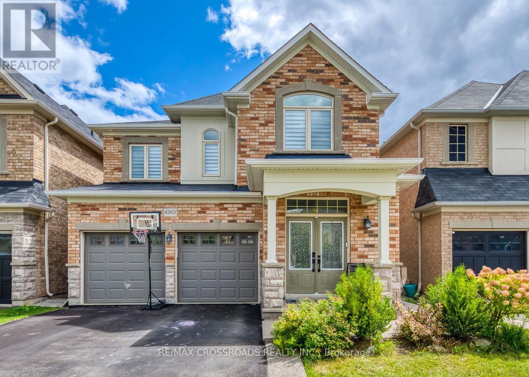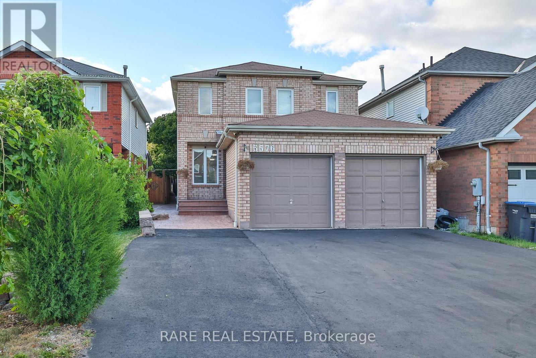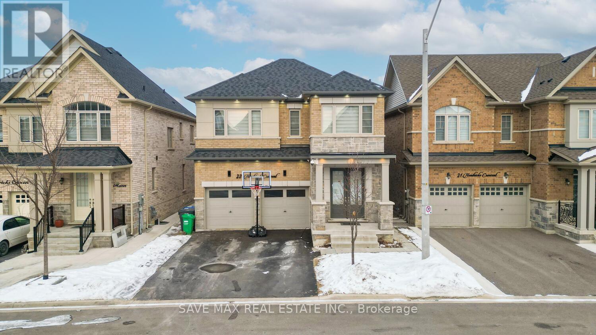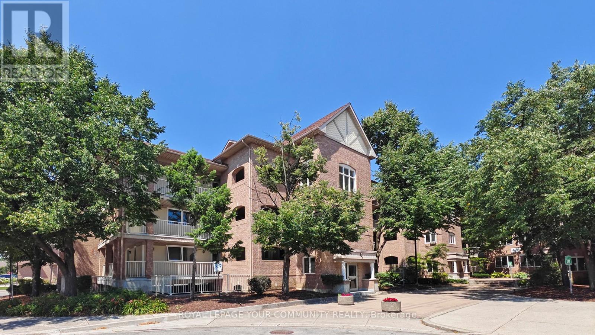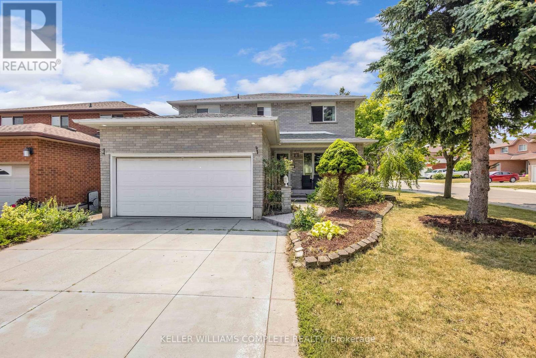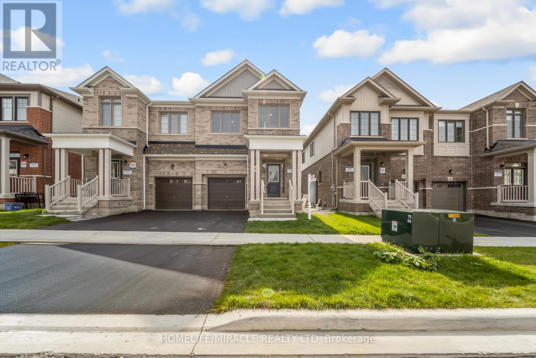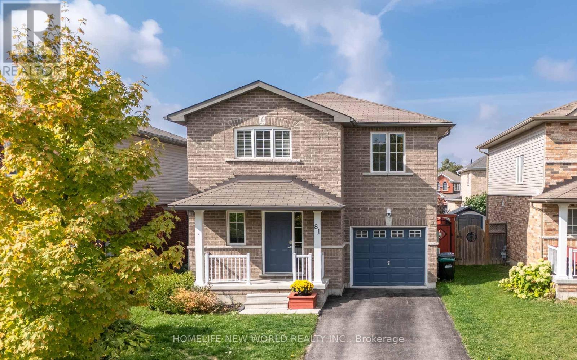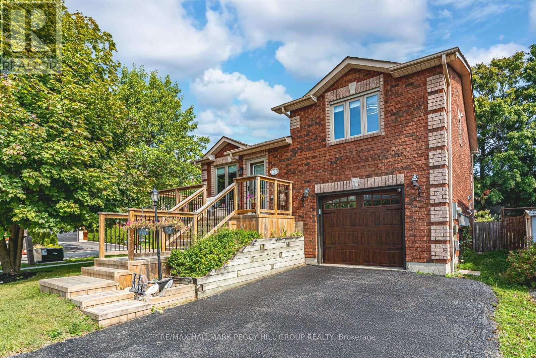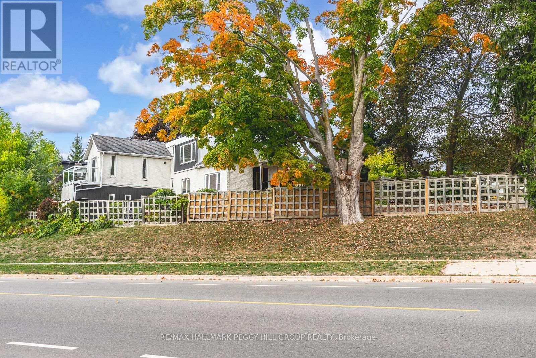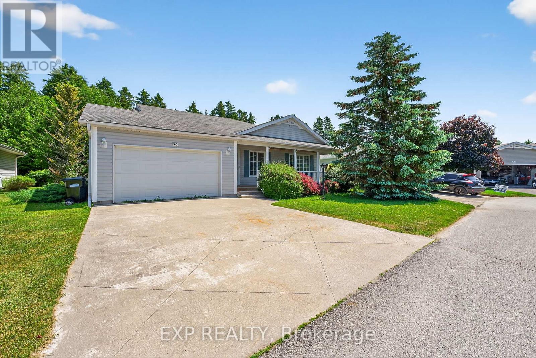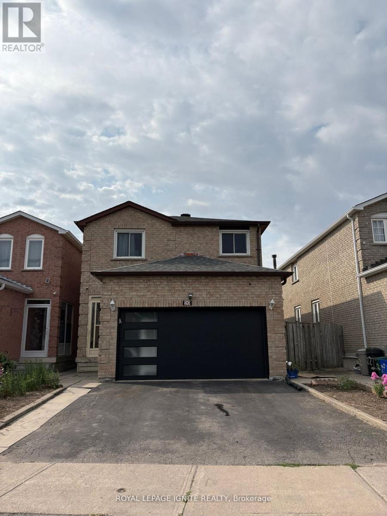1250 Upper Thames Drive
Woodstock, Ontario
True luxury living! Stunning detached on a premium corner lot with premium upgrades; Impressive entry with high Foyer; Living/Dinning room with coffered ceiling; Chef delight kitchen with 9 feet island, extended cabinets with custom built hood, luxurious backsplash, porcelain tiles, walk through butter's pantry with built-in beverage fridge; Large breakfast area with French doors walkout to the oversized fenced backyard; Family room with doubled sided gas fireplace with office; Soaring 10 Feet smooth ceiling on main floor; The oak staircase leads to second floor, extra large prime bedroom with custom built walk-in closet, 6 piece ensuite with upgraded shower; 2nd and 3rd bedrooms with 5 piece semi-ensuite; 4th bedroom with 4 piece ensuite and walk-in closet; Hardwood floors and California Shutters throughout, upgraded light fixtures, complete with exterior pot lights, hardwired security cameras and inground sprinkler system; Quartz countertop throughout ; 3 Car tandem garage; List goes on and on... NOT TO MISS (id:24801)
Save Max Real Estate Inc.
105 Bismark Drive
Cambridge, Ontario
Welcome to 105 Bismark Drive, Cambridge.This Cozy 3 spacious bedrooms, a well-appointed bathroom, and bright, open-concept living spaces that seamlessly blend comfort and functionality.Open-Concept Living and Dining Areas: Flooded with natural light, these spaces create an inviting atmosphere for relaxation and entertaining. Kitchen Overlooks the main living areas and has an eat in dining table. Lower-Level Family Room has the versatility of presenting a cozy family room, perfect for movie nights, a home office or a play area. Large windows enhance the space with abundant natural light. An Outdoor Oasis in a private backyard paradise featuring:In-Ground Pool: Ideal for summer enjoyment and entertaining guests.Spacious Patio Area: Perfect for outdoor dining, BBQ and gatherings.Schools:Blair Road Public School (JK-6)St. Augustine Catholic Elementary SchoolSt. Andrews Public School (Grades 6-8)Galt Collegiate and Vocational Institute (Grades 9-12)Southwood Secondary School (Grades 9-12)St. Augustine Catholic Elementary School (JK-8): Monsignor Doyle Catholic Secondary School (Grades 9-12)Community and Amenities:Situated in a family-friendly neighbourhood, this home is conveniently located near: Many Trails, Grande River, Parks and Recreational Facilities: Offering ample green spaces and activities for all ages. Minutes from Beautiful Movie Scenes of downtown Galt. A variety of retail and culinary experiences just a short drive away.Public Transit and Major Highways access to 401 and public transportation, facilitating seamless commuting.Additional Features:Attached Garage and double car Driveway: Provides ample parking and storage solutions.Recent Upgrades: Including a New flooring, upgraded electrical, pot lights and California Shutters, enhancing the homes appeal and functionality.This property embodies a harmonious blend of comfort, convenience, and community. Don't miss this opportunity Schedule your private viewing today! (id:24801)
Right At Home Realty
106 South Parkwood Boulevard
Woolwich, Ontario
Features include gorgeous hardwood stairs, 9' ceilings on main floor, custom designer kitchen cabinetry including upgraded sink and taps with a beautiful quartz countertop. Dining area overlooks great room with electric fireplace as well as walk out to a huge 300+ sqft covered porch. The spacious primary suite has a walk in closet and glass/tile shower in the ensuite. Other upgrades include pot lighting, modern doors and trim, all plumbing fixtures including toilets, carpet free main floor with high quality hard surface flooring. Did I mention this home is well suited for multi generational living with in-law suite potential. The fully finished basement includes a rec room, bedroom, 3 pc bath. Enjoy the small town living feel that friendly Elmira has to offer with beautiful parks, trails, shopping and amenities all while being only 10 minutes from all that Waterloo and Kitchener have to offer. Expect to be impressed. (id:24801)
RE/MAX Twin City Realty Inc.
364 Chokecherry Crescent
Waterloo, Ontario
This Brand new 4 bedrooms, 3 bath single detached home in Vista Hills is exactly what you have been waiting for. The Canterbury by James Gies Construction Ltd. This totally redesigned model is both modern and functional. Featuring 9 ft ceilings on the main floor, a large eat in Kitchen with plenty of cabinetry and an oversized center island. The open concept Great room allows you the flexibility to suite your families needs. The Primary suite comes complete with walk-in closet and full ensuite. Luxury Vinyl Plank flooring throughout the entire main floor, high quality broadloom on staircase, upper hallway and bedrooms, Luxury Vinyl Tiles in all upper bathroom areas. All this on a quiet crescent, steps away from parkland and school. (id:24801)
RE/MAX Twin City Realty Inc.
200 Glenashton Drive
Oakville, Ontario
Welcome to this beautifully upgraded freehold townhome in sought-after River Oaks! Featuring over 1,700 sq. ft. of living space with 3+1 bedrooms and 2.5 baths, this home seamlessly blends style, comfort, and function. At its heart is a brand-new kitchen with contemporary white shaker cabinetry perfect for everyday living and entertaining. Hardwood flooring flows throughout the entire home, adding warmth and elegance. The primary bedroom offers a walk-in closet and an upgraded 4-piece ensuite . Recent major updates include a high-efficiency furnace, a new roof, and energy-efficient windows. The top-floor open space can serve as an additional bedroom, rec room, home office, or play area. Step outside to a fully fenced backyard oasis with a spacious wood deck and mature trees. A detached 2-car garage with laneway access completes this exceptional property. This house has had only one very loving owner who kept everything in top shape, and can provide detailed receipts of all home improvements. Close to shopping, schools, parks, and trails, this meticulously maintained, move-in-ready home is not to be missed. (id:24801)
Royal LePage Real Estate Services Ltd.
820 Hemlock Drive
Milton, Ontario
Impeccable 4 brm home loaded with upgrades, located on a quiet street in the mature area of Milton on a large 55' W x 103' pie lot (75' W at rear). Upgrades include kitchen, baths, windows, interior doors, crown moulding, California shutters, wood staircase with iron pickets & hardwood flooring on main & upper level. Spacious bright kitchen with high-quality updated cabinets, granite countertops, marble backsplash, appliance garage, pantry, under-counter lighting, SS appliances, decorative SS range hood. Kitchen open to family room with fireplace with built-ins on either side and walkout to huge private yard with patio, cedar pergola, firepit and hot tub. Upper level has 4 spacious brms including master with 3-pce ensuite and walk-in closet with 16 built-in drawers. 2 full/2 half updated baths, convenient main level laundry. Basement has huge rec room with fireplace and several built-ins for loads of storage, updated 2-pce bath and large office (could be converted to 5th brm). Carpet free main and upper level, recently painted light neutral colour throughout. Lovely street appeal, landscaped, stone front walkway, under eaves lighting, concrete double-wide driveway and walkway along side, large private backyard with mature trees. Double drive and double garage for ample parking. Roof 2015, furnace 2013, C/Air 2023. Conveniently located short walk to parks, amenities, GO transit. Primary public and French school around the corner. Quick access to Hwy 401. Rare high-quality updated home in older uncongested mature neighbourhood, all the work is literally done, just move in and enjoy! (id:24801)
RE/MAX Real Estate Centre Inc.
10 Linderwood Drive
Brampton, Ontario
*** EAST FACING LUXURY HOME *** DOUBLE CAR GARAGE !!! NO SIDEWALK (6 Car Parkings) !!! FULLY RENOVATED TOP TO BOTTOM $$$ 200,000 spent in UPGRADES !!! Everything is EXPANSIVE & BRAND NEW !!! High End Finishes includes Brand NEW Hardwood Floors & Baseboards, Porcelain Tiles, Smooth Ceilings, Pot Lights. Custom Kitchen with Quartz Countertops & Matching Quartz Backsplash, S/S Appliances. Separate Living Room for guests & Spacious Family Room for personal use. Brand New OAK Stairs leading to 2nd floor with Huge Open Concept LOFT. Oversized Master Bedroom features Ensuite Washroom with Custom Standing Shower/ Glass Enclosure/ Big Walk-in Closet plus 3 more good sized Bedrooms. Renovated 2nd FULL Washroom & Convenient Laundry on 2nd floor. BASEMENT APARTMENT FULLY RENOVATED with Smooth Ceilings, POT Lights, Upgraded Floors & Baseboards, Brand New Kitchen & All New S/S Appliances. Side Entrance & Separate Laundry (rental income $1700 per month) (id:24801)
RE/MAX Realty Services Inc.
602 - 3200 William Coltson Avenue
Oakville, Ontario
Gorgeous 1 Bed, 1 Bath Unit In The Prestigious Upper West Side Building. Spacious and inviting Living Space with wide Plank Laminate Flooring throughout The Living Room and Bedroom, 4-Pc Bath has full Modern Tile surround in the tub. Modern Kitchen with Stainless steel Appliances, Quartz Counter Tops and a Lovely White Subway Tile Backsplash. In-Suite Laundry is Neatly Tucked into a Closet Just off the Kitchen. Building equipped with State of the Art of Tech: Digital Lock with Fob Access, and Combination Access. This remarkable Build Condominium Boasts State of the Art Features Ranging From A Geothermal High-Performance Mechanical System to a Secure Automated Parcel Management Solution. Amenities Include A Social Lounge, Party Room with Entertainment Kitchen, A Yoga/Movement Studio, A Furnished Rooftop Terrace, A Pet wash Station and Much More! (id:24801)
Right At Home Realty
Bsmt - 10 Vimy Avenue
Toronto, Ontario
*Newly Renovated With Modern Finishes* Bright and Spacious 1-Bedroom Suite* Open Concept Desirable Layout* Freshly Painted, Contemporary Flooring, Updated Fixtures* Eat-In Kitchen with Stainless Steel Appliances*Spa-Like Bath With Glass Shower* Ensuite Laundry* Private Separate Entrance* Quiet, Family Friendly Neighborhood* Close to TTC and Up Station, Grocery Stores, Restaurants, and Parks**Tenant Responsible For 30% of Household Utilities** (id:24801)
RE/MAX West Realty Inc.
116 Judson Street
Toronto, Ontario
This charming semi-detached home in a highly south-after Etobicoke Mimico neighbourhood offers warmth and comfort with its bright, spacious living room featuring a cozy fireplace and gleaming hardwood floors. The separate formal dining room and large chef's kitchen provide the perfect setting for family meals and entertaining. The main floor layout is perfect for cooking,watching the kids play, or winning your next game at Jeopardy. Upstairs, the bright primary bedroom equipped with a nice size closet is accompanied by two other generously sized bedrooms.Beautifully, modern 4 piece bathroom provides some well deserved luxury after a hard day.There is a separate basement apartment or in-law suite adding versatility and income. With a party sized backyard, detached garage, and six car parking, this home is just steps from the GOstation, transit, highways, top-rated schools, restaurants, and shopping-an ideal home in a fantastic neighbourhood! DO NOT MISS THI ONE! (id:24801)
Royal LePage Signature Realty
1246 Old Carriage Way
Oakville, Ontario
Immaculate Family Home Backing onto Trails in Prestigious Glen Abbey Welcome to this beautifully maintained 4+1 bedroom, 3.5 bathroom family home nestled on a quiet crescent in the heart of prestigious Glen Abbey. Surrounded by mature trees and backing onto scenic trails, this residence offers the perfect blend of comfort, functionality, and elegance. Step inside to find a spacious layout with hardwood flooring, pot lights, and thoughtful upgrades throughout. The bright living room features a cozy gas fireplace and flows seamlessly into the separate dining roomperfect for entertaining. A main floor office offers the ideal work-from-home setup or a quiet space for a den. The updated kitchen is a standout with stone tile flooring, stainless steel appliances, ceasarstone counters, wine fridge, ample pantry space, a breakfast bar and built-in eating area. Enjoy casual dining or host summer gatherings with ease thanks to the walk-out to the large deck. A generous family room with a second gas fireplace adds warmth and versatility. The main level also includes a practical mudroom/laundry room with garage and side yard access. Upstairs, youll find four generously sized bedrooms including a serene primary suite with walk-in closet and ensuite featuring double vanities, glass shower, and soaker tub. A stylish 5-piece bathroom serves the additional three bedrooms. The beautifully fully finished lower level expands your living space with a large rec room, home gym, 5th bedroom, full updated bathroom, and abundant storage. Outdoors, your private backyard oasis awaitscomplete with a screened-in sunroom with built-in speakers, lush gardens, a deck with privacy fencing, and a patio ideal for barbecuing. Located just minutes from the iconic Glen Abbey Golf Course, highly rated schools, parks, tennis courts, the Glen Abbey Trail System, and the beloved Monastery Bakery. With easy highway access, this is truly a move-in ready, impressive home in a premium location. (id:24801)
RE/MAX Real Estate Centre Inc.
4262 Vivaldi Road
Burlington, Ontario
Welcome to 4262 Vivaldi Road in Burlington. This beautifully renovated 4 plus 1 bedroom home is located in the highly sought-after Alton Village community. Renovated in 2021, the home features hardwood floors throughout, pot lights on the main floor, and a stylish modern kitchen with stainless steel appliances.The main floor offers a spacious open-concept layout with nine-foot ceilings, upgraded light fixtures, and zebra blinds.Upstairs includes four generous bedrooms, a cozy reading nook, and a large primary suite with a walk-in closet and a spa-inspired ensuite bathroom complete with a skylight. All bathrooms have been tastefully updated with high-end finishes.The newly finished basement includes a large recreation space, a bedroom or office, and a full bathroom, ideal for guests or extended family.Enjoy a private and low-maintenance backyard perfect for relaxing or entertaining.Close to top-rated schools, parks, shopping, highway access, and public transit.A rare opportunity to own a move-in-ready luxury home in one of Burlington's most desirable neighborhoods. (id:24801)
RE/MAX Crossroads Realty Inc.
3576 Cherrington Crescent
Mississauga, Ontario
Welcome to 3576 Cherrington Crescent, located in the highly sought-after Erin Mills community! This beautifully maintained 4-bedroom, 3-bathroom detached home offers the perfect blend of comfort, function, and space for growing families. Step inside to find a sun-filled main floor featuring a spacious living and dining area, ideal for entertaining with a large island. The updated kitchen offers plenty of counter space, storage and cabinetry, with direct access to the backyard for seamless indoor-outdoor living. Upstairs, you'll find four generous bedrooms, including a primary suite with a private ensuite bath, providing a perfect retreat. The finished basement is a standout feature, offering a versatile layout perfect for an in-law suite, recreation space, or home office. With a separate area for living and plenty of storage, it adds tremendous value and flexibility. Located in a family-friendly neighbourhood, this home is just minutes to top-rated schools, parks, shopping, Erin Mills Town Centre, highways, and transit, making it both convenient, desirable and affordable. (id:24801)
Rare Real Estate
23 Hendricks Crescent
Brampton, Ontario
Stunning 4-bedroom, 5-washroom detached home on a premium 38x100 ft lot in the sought-after Fletchers West community. Features include a double car garage, pot lights, elegant chandeliers, and a jacuzzi in the primary ensuite. Fully upgraded kitchen with extended layout, built-in appliances, and double-door fridge. Includes a legal 2 bedroom basement apartment with two separate entrances. Additional glass-enclosed room on the upper level ideal for office or study. Close to transit, Shoppers World, parks, schools, and all major amenities. Luxury and convenience in one. (id:24801)
Save Max Real Estate Inc.
1587 Hallstone Road
Brampton, Ontario
Elegant detached home in prestigious Streetsville glen. This is stunning detached home offers luxury space and privacy in the highly Streetsville glen neighbourhood. Step in to find living room with fireplace and higher ceiling.9 feet main floor ceiling .a private office beautiful kitchen marble counter top. Pot lights main floor and upstairs. family room, spacious master bedroom ensuite and large walk out closet. Interlocking driveway and professionally landscaped back yard with interlocking , finished basement. (id:24801)
Homelife Silvercity Realty Inc.
148 - 85 Bristol Road
Mississauga, Ontario
Enjoy no waiting, built-in daily exercise, and big savings-skip the elevator cost to the second floor. Resort-style living in a beautifully maintained low-rise complex! This wonderfully kept 2-bedroom condo offers tranquility and privacy with exposure to a quiet area of the complex - no garbage bins in sight. Additional storage space in the utility room just outside the unit door provides convenient and easily accessible storage for your everyday needs. Enjoy the large private balcony with new flooring and views of a treed oasis as well as balcony storage closet. The unit has been freshly painted and renovated, featuring an open-concept layout, stainless steel appliances, and a generous primary bedroom with a 4-piece semi-ensuite and walk-out to the balcony from the living room. Amenities include an outdoor swimming pool, plenty of visitor parking, bikes parking and water included in the maintenance fee. Conveniently located just steps to shops, public transit, future LRT and schools. This is low-rise condo living at its best. (id:24801)
Royal LePage Your Community Realty
2 Robespierre Court
Hamilton, Ontario
Welcome to this beautifully maintained home that offers style, comfort, and spacious living for your family. Step into a grand 169 foyer, highlighted by a welcoming spiral staircase. The renovated kitchen features quartz countertops, elegant floor tiles, crown moulding, a stylish backsplash, newer appliances, and a large centre island perfect for entertaining. Bright pot lights illuminate the entire main floor, which has been freshly painted and showcases hardwood flooring throughout the living, family, and dining rooms. Enjoy a large dining area, a generously sized living room, and a spacious and lovely family room. The home also includes a convenient inside entry to the garage, while sliding doors in the kitchen provide natural light and direct access to the backyard. The upper level features four spacious bedrooms and two bathrooms. The beautiful primary bedroom includes a nice-sized walk-in closet and a 4-piece ensuite. Stylish hardwood floors run throughout the entire upper level. The finished basement offers multiple living areas, providing a great space for family time or get-togethers with friends. It includes ample storage, a small kitchenette, and a 3-piece bathroom perfect for a home gym, office, or additional living space. What else could you ask for? Outside, a double-wide driveway accommodates parking for up to six cars. Within proximity to schools, public transit, the YMCA, parks, Limeridge Shopping Mall, grocery stores including Food Basics and No Frills, and the highway, this is truly the most convenient location. Best of all, you can walk to the majority of these places! This home truly has it all modern upgrades, ample space, and thoughtful design to suit your lifestyle. (id:24801)
Keller Williams Complete Realty
64 Phoenix Boulevard
Barrie, Ontario
Welcome to 64 Phoenix Blvd, a beautifully upgraded and thoughtfully designed home in one of Barrie's most desirable neighborhoods. This bright and spacious home boasts luxury style living, offers modern elegance and functionality, perfect for families seeking comfort and style. From the moment you step inside, you'll be captivated by the open-concept layout, 9ft ceilings on main floor, abundant natural light, and high-end finishes. Tastefully upgraded throughout, this home features stunning hardwood floors, smooth ceiling, and a chefs kitchen with extended cabinetry, quartz countertops, and stainless steel appliances. Upstairs, you'll find four generously sized bedrooms, including a serene primary suite with walk-in closet and a ensuite. All washrooms have modern touch and quartz countertops. The basement can be converted to add versatility perfect for extended family or rental income. Prime location with quick access to Hwy 400, Barrie South Go, Shopping Malls, Park, Schools and close to all other amenities. (id:24801)
Homelife/miracle Realty Ltd
81 White Crescent
Barrie, Ontario
Welcome To This Beautiful 10 Years Young 2-Storey Home In Barrie's South End On A Quite Crescent. Upon Entering, The Main Begins With A Spacious Foyer And Convenient Powder Room, Opening Up To The Spacious Living Room And Open Concept Upgraded Kitchen & Dining Room With Walkout To The Fully Fenced Rear Yard. Modern Vinyl & Tile Flooring Throughout The Main Floor Make It A Breeze To Keep Clean. The Whole House, Garage, Deck & Backyrd Fence Are Freshly Painted. On The Second Level, There Are 3 Large Bedrooms With Plenty Of Space For Everyone & 2 Spacious Bathrooms. The Primary Bedroom Has A Private 3-Piece Ensuite With Tile Shower & A Walk-In Closet. The Finished Basement Boasts Another Gorgeous 3-Piece Bathroom & Recreational Room That Is Great For Entertaining Or Vegging After A Long Day. This Home Is Close To Hwy 400 & Is Perfectly Located For Commuters, Walking Distance To High Ranked Schools & Parks & Within 5 Min Drive To Shopping Centres. (id:24801)
Homelife New World Realty Inc.
1 Wessenger Drive
Barrie, Ontario
BEAUTIFULLY UPDATED RAISED BUNGALOW WITH A WALKOUT LOWER LEVEL, A RESORT-STYLE BACKYARD WITH A POOL, & AN UNBEATABLE LOCATION IN THE HEART OF HOLLY! Nestled in Barrie's desirable Holly neighbourhood, this spacious raised bungalow combines timeless red brick charm with an incredible family-friendly location. Enjoy effortless access to schools, parks, playgrounds, public transit, and forest walking trails, including the beloved Ardagh Bluffs, while being steps from the Peggy Hill Community Centre and the SmartCentres Barrie Essa shopping plaza. Commuters will appreciate quick access to Highway 400 and the Allandale Waterfront GO Station, while weekends can be spent less than 15 minutes away at Kempenfelt Bay, where you'll find Centennial Beach, shoreline parks, and vibrant community events. The homes curb appeal shines with a newer front porch, beautiful landscaping, and an attached garage with an updated door and convenient interior entry. The fully fenced yard is a true outdoor retreat featuring an above-ground pool, an upper deck with a gazebo, a lower patio with a relaxing hot tub, garden beds, discreet storage beneath the pool deck, and plenty of lawn space for play or entertaining. Step inside to find a bright, open main level where the eat-in kitchen impresses with a large island, ample storage, a double sink with peaceful backyard views, and a walkout to the deck for seamless al fresco dining. Two generously sized main floor bedrooms include a primary suite with a walkout to the deck and convenient semi-ensuite access to the 4-piece bathroom. The fully finished basement extends the living space with a sunlit rec room, an additional bedroom with a walkout to the patio, a laundry and utility room, and a powder room. With beautifully refinished hardwood floors adding warmth and durability, this #HomeToStay is ready to deliver the lifestyle you've been waiting for! (id:24801)
RE/MAX Hallmark Peggy Hill Group Realty
425 Codrington Street
Barrie, Ontario
FULLY RENOVATED EAST END SHOWSTOPPER WITH A VERSATILE LAYOUT & FLEXIBLE R2 ZONING POSSIBILITIES! Set in Barries prestigious East End, this fully renovated property pairs bold design with a layout that works beautifully for a variety of lifestyles. This zoning permits a wide range of uses, including a bed and breakfast, child care, home occupation, converted dwelling, or detached accessory dwelling, providing a variety of possibilities. With multiple levels, dual driveways, and a separate walkout, the layout is naturally designed for investors or professionals seeking a property that can adapt to a variety of uses. The main floor offers an open flow with exposed brick and beams, accent walls, and a fireplace, while the kitchen takes centre stage with a massive island, high-end black steel appliances, and walkouts to balconies showcasing views of Kempenfelt Bay. Upstairs, the primary retreat impresses with cathedral ceilings, oversized windows, a private balcony, a fireplace, and a dressing area with dual closets and ensuite laundry. A second bedroom also captures views of the bay, while a 4-piece bath highlights brass fixtures, a sleek vanity, and a tiled tub-shower combo with a glass enclosure. The lower levels add to the versatility with a rec room or bedroom featuring a fireplace and walkout to the driveway, complemented by a convenient wet bar just outside the room. The basement provides another bedroom paired with a modern 3-piece bath. Beautifully landscaped grounds with stone accents, greenery, and a shed complete the picture. (id:24801)
RE/MAX Hallmark Peggy Hill Group Realty
30 Illinois Crescent
Wasaga Beach, Ontario
Welcome to 30 Illinois Crescent, nestled in the heart of Park Place Estates. Wasaga Beach's premier 55+ gated community, where comfort, connection, and carefree living come together. This 1,547 sqft bungalow offers easy one-level living with no stairs, two spacious bedrooms, and two full bathrooms, including a soaker tub for those moments of well-earned relaxation. From the moment you arrive, you're greeted by a charming covered front porch the perfect spot for morning coffee or evening chats with neighbours. Inside, the spacious foyer with an oversized closet opens into a thoughtful layout featuring a comfortable living room and a versatile family room, currently used as a dining space. The bright, eat-in kitchen offers plenty of room to cook, gather, and entertain, blending function and warmth with space for a full table. Step outside and you'll find a large back deck overlooking a private, tree-lined yard, ideal for quiet afternoons, BBQs, or simply enjoying the fresh Wasaga breeze. You'll also appreciate the heated and insulated crawl space for storage, a double driveway, garage with side door access, and the unbeatable lifestyle that comes with living in Park Place Estates, complete with a vibrant rec centre, pool, fitness facilities, and a welcoming community of like-minded and active neighbours. 30 Illinois Crescent is more than just a home; it's a fresh start, a quiet retreat, and a chance to live life on your terms. LAND LEASE: $ 800.00 ESTIMATED MONTHLY TAXES: SITE: $37.84 HOME: $152.35 WATER METERED (ESTIMATE): Metered TOTAL DUE ON THE 1ST OF EACH MONTH: $ 990.19 (id:24801)
Exp Realty
Bsmnt - 20 Goodwood Drive
Markham, Ontario
Welcome to this wonderful 2 Bedroom basement unit for lease in the quiet community of Middlefield! This spacious unit features a full-sized kitchen, a large living room perfect for relaxing, and two generously sized bedrooms. utilities will be a flat rate in addition to the rent and your own ensuite laundry, it offers the ideal blend of comfort and privacy. Located in a family-friendly neighborhood, you're just minutes from Highway 407, public transit, Pacific Mall, Markville Mall, grocery stores, shopping plazas, restaurants, parks, schools, and much more. (id:24801)
Royal LePage Ignite Realty
3 Bronze Crescent
Bradford West Gwillimbury, Ontario
Beautiful All-Brick Bungalow on Quiet Crescent, Finished Top to Bottom! Welcome to this Spacious and well-maintained 3+1 bedroom bungalow offering approximately 2,600 sq ft of finished living space, perfectly located in a sought-after, family-friendly Bradford neighbourhood. Step inside to find a bright and inviting layout featuring a sunny, large eat-in kitchen with a breakfast area and a walk-out to the backyard deck, perfect for morning coffee or summer BBQs. The open-concept living/dining room boasts hardwood floors and oversized windows that flood the space with natural light. The primary bedroom retreat includes a private 4-piece ensuite and a generous walk-in closet, with three additional good-sized bedrooms providing flexibility for families of all sizes. Enjoy the convenience of the upgraded, enclosed glass front porch with direct garage access for all-season use. The finished basement is a versatile space featuring a large open-concept rec room with dedicated areas for a home office, gym, or hobbies, a 4th bedroom, and a 3-piece bathroom; ideal for multigenerational living or In-law suite! Step outside to a private, fenced backyard complete with a large deck, garden shed, and plenty of room to play, garden, or entertain. This prime central location is close to parks, top-rated schools, walking trails, and all major amenities. Just minutes to Yonge Street, Bradford GO Station, Hwy 400, and the BWG Leisure Centre with everything you need at your doorstep! (id:24801)
RE/MAX Realtron Turnkey Realty


