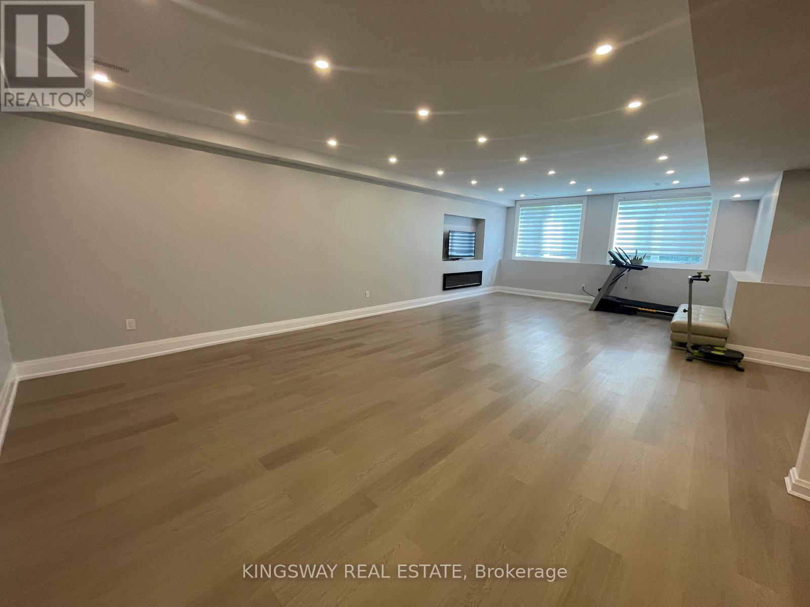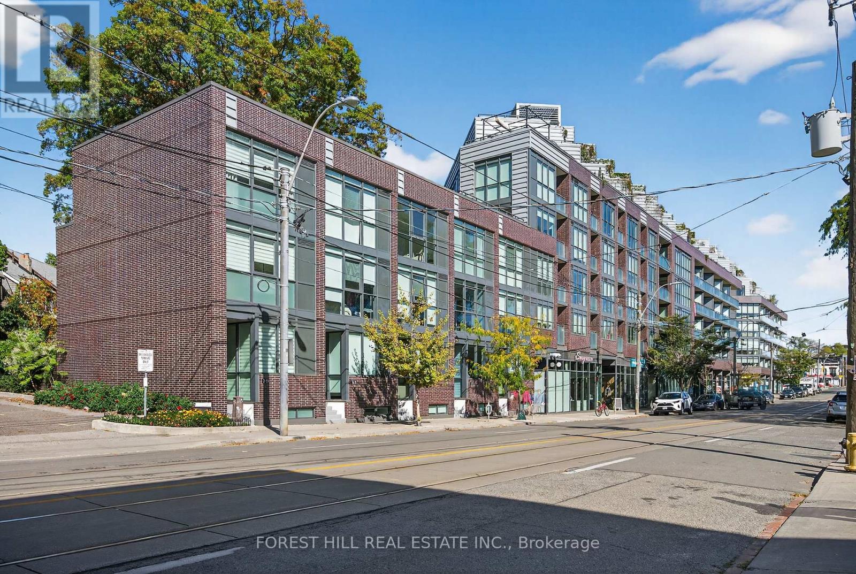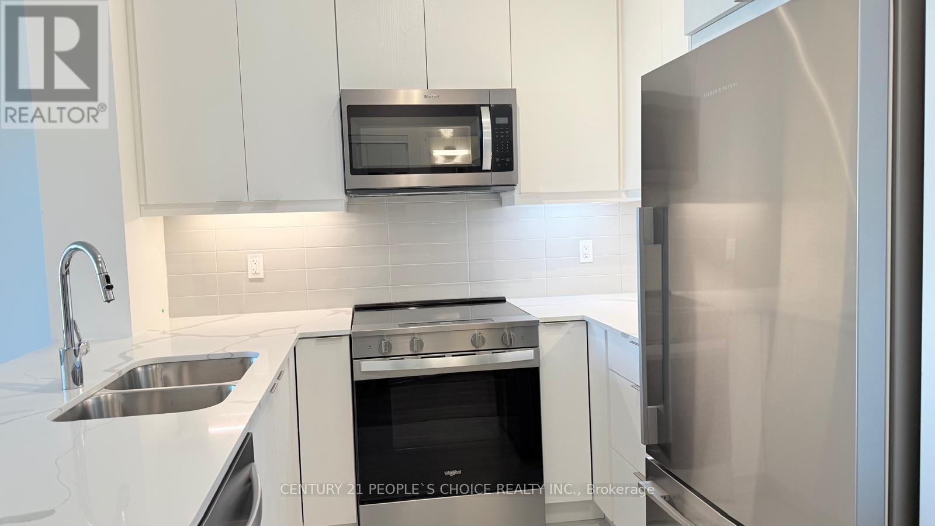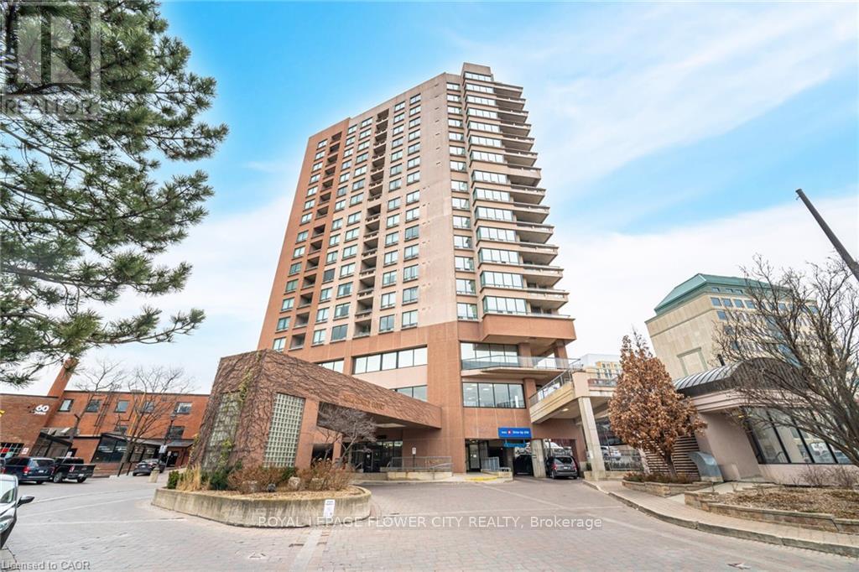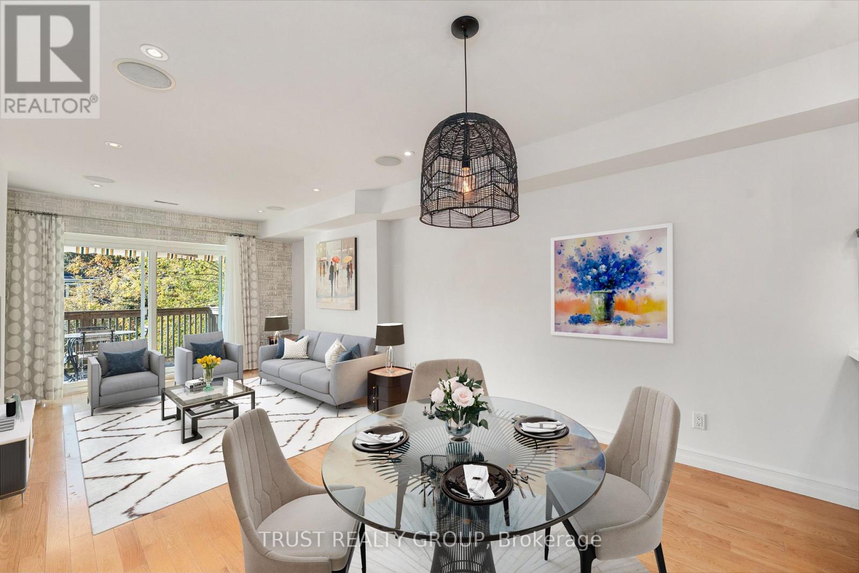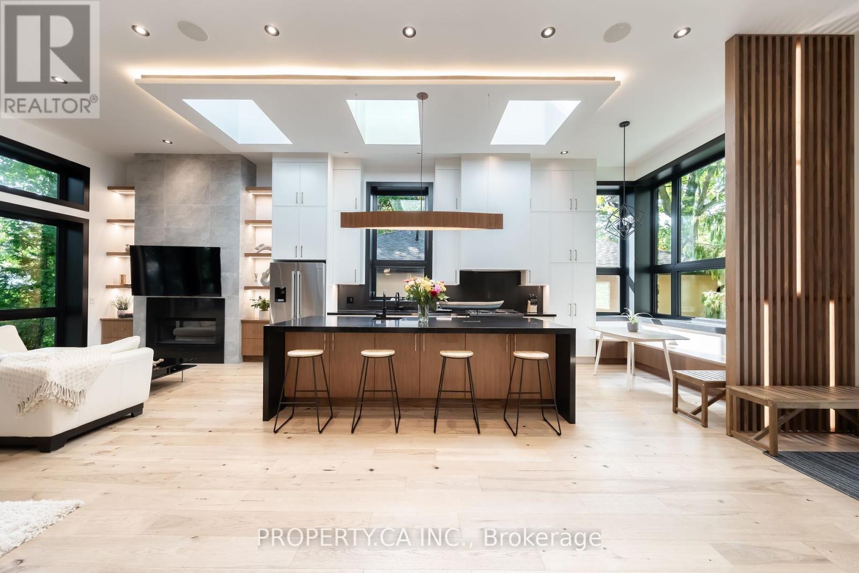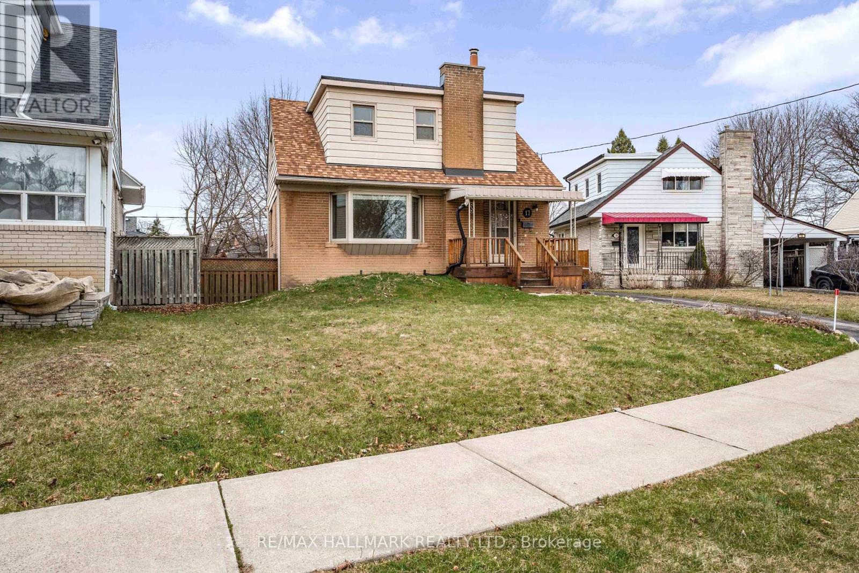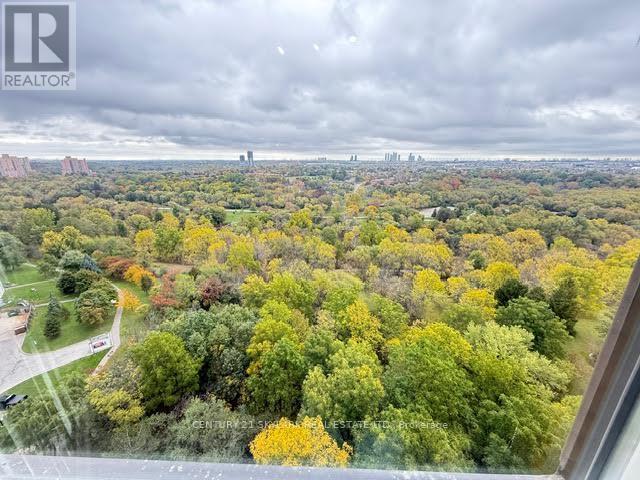104 Thackeray Way
Minto, Ontario
Brand new design - you asked for it and we delivered you a semi-detached bungalows at Maitland Meadows! Discover the ease of main floor living in this thoughtfully designed 2 bedroom, 2 bathroom semi in the growing community of Harriston. Lovely 9' ceilings make a big impact here and oversized windows create a bright and airy feel throughout the 1,210sq ft open concept layout. The kitchen, dining, and living spaces flow seamlesslyperfect for entertaining or cozy nights in. The primary suite offers a private retreat with a walk-in closet and 3pc ensuite bath. Additional highlights include main floor laundry, quality finishes throughout, a full basement ready for future development, and a single car garage with inside entry. Step out onto the 14x12 covered deck to enjoy your morning coffee or summer BBQs, rain or shine. Set on a landscaped 30' x 100' lot in a quiet neighbourhood near parks, schools, and trails. Ideal for Buyers of any age and any stage. You will truly enjoy this design for many years to come. This home is under construction but be sure to secure your spot now and move in with confidence! (id:24801)
Exp Realty
109 Thackeray Way
Minto, Ontario
TO BE BUILT - Designed with growing families in mind, The HARRISON A model is a stylish and functional two-storey home offering a flexible layout, quality finishes, and the ability to personalize your interior and exterior selections. This design features 3 bedrooms, 2.5 bathrooms, and a double car garage all wrapped in timeless curb appeal with a charming covered front porch. Inside, youll love the 9 ceilings and large windows that flood the main floor with natural light. The open concept layout offers plenty of space for entertaining, while a dedicated mudroom off the garage keeps the chaos of daily life in check. The kitchen features stone countertops, modern cabinetry, and a great flow into the living and dining areas, perfect for busy family life. Upstairs you'll find three generously sized bedrooms, a beautifully tiled baths, and a convenient second-floor laundry room. The primary suite includes a walk-in closet and a private ensuite with stylish finishes and added storage. Additional features you will appreciate: hardwood floors on the main level, tiled bathrooms, gas furnace, central air conditioning, paved driveway, sodded lawns, garage door openers and so many more amazing touches already included in the price. Looking for more space? The basement awaits your finishing touches but comes with a rough-in for a future bathroom. Ask about the available 4 bedroom version of this floor plan! Dont miss this opportunity to create your dream home from the ground up. Choose your finishes and make it truly yours. **Photos may include upgrades or show a completed version of this model on another lot and may not be exactly as shown.* (id:24801)
Exp Realty
36 Anne Street W
Minto, Ontario
Step into easy living with this beautifully designed 1,799 sq ft interior unit, where modern farmhouse charm meets clean, contemporary finishes in true fashion. From the moment you arrive, the light exterior palette, welcoming front porch, and classic curb appeal set the tone for whats inside.The main level features 9' ceilings and a bright, functional layout starting with a generous foyer, powder room, and a flexible front room ideal for a home office, reading nook, or play space. The open concept kitchen, dining, and living area is filled with natural light and made for both everyday living and weekend entertaining. The kitchen is anchored by a quartz island with a breakfast bar overhang, perfect for quick bites and extra seating. Upstairs, the spacious primary suite includes a walk-in closet and sleek 3pc ensuite with beautiful time work and glass doors. Two additional bedrooms, a full family bath, and convenient second level laundry round out this floor with thoughtful design. The attached garage offers indoor access and extra storage, while the full basement is roughed in for a future 2-pc bath just waiting for your personal touch. Whether you're a first-time buyer, young family, or down sizer looking for low maintenance living without compromise, this home checks all the boxes. Come Home To Calm in Harriston. (id:24801)
Exp Realty
1512 - 500 Green Road
Hamilton, Ontario
Spotless!! Waterfront condo, Breathtaking, lake & escarpment view combo. Engineered Vinyl hardwood floor throughout, large balcony, Large primary bedroom features walk-through closet and ensuite 2pc bath. Insuite Laundry is a bonus!, Complex offers gym, party room, in -ground pool & more! Only Minutes to;Hwy QEW. Public beach, Shopping, Waterfront Trail to Burlington, Confederation Park. Parking spot #PA37, Locker #SA122. Priced to sell! (id:24801)
RE/MAX Escarpment Realty Inc.
Basement - 41 Hamlet Common
Oakville, Ontario
Brand New Walk-Out Basement Apartment, Backing on to Lake Ontario, Huge Windows, 9 Ft Ceiling,over 1,800 Square Feet of Living Space, Open Concept, Kitchen with Built-in Owen, Microwave,Dishwasher, Cook Top Stove, French Door Fridge, En-suite Laundry, Living, Dining with Electric Fireplace, Pot Lights all Over, Huge Open Space, One Bedroom With 3Pcs Ensuite and Walk-in Closet, Walking Distance to Coronation Park, Lake/Beach, Very close to Bronte Harbor, Shell Park, Bronte GO Station, Walmart, Banks, Restaurants, LCBO, Schools, HWY QEW and Much more.Occupancy Anytime! (id:24801)
Kingsway Real Estate
156 - 38 Howard Park Avenue
Toronto, Ontario
Experience modern urban living at its finest in this luxury designer executive townhome nestled in the heart of Roncesvalles Village. This exceptional 3-bedroom, 4-bath residence combines architectural sophistication with comfort, showcasing custom designer finishes and luxury upgrades throughout. A stunning floating staircase anchors the open-concept main floor, featuring wide-plank hardwood flooring, soaring ceilings, and an elegant chefs kitchen complete with premium built-in appliances, quartz countertops, and bespoke cabinetry. The spacious finished basement offers flexibility for a family room, home office, or gym, while the private backyard with a sitting area and garden provides a serene outdoor retreat. Upstairs, the primary suite is a true sanctuary complete with a custom walk-in closet and a spa-inspired ensuite bathroom featuring designer tilework, a glass shower, and double vanity. Enjoy all the conveniences and amenities of 38 Howard Park, along with the vibrant lifestyle that makes Roncesvalles one of Toronto's most coveted neighborhoods steps to trendy cafés, boutique shops, parks, and transit. (id:24801)
Forest Hill Real Estate Inc.
1907 - 15 Watergarden Drive
Mississauga, Ontario
Location --Unit 1907 at 15 Watergarden, Mississauga: a brand new never lived stunning 1 +1 -bedroom 1-bathroom with parking & Locker --a heaven that redefines up scale living. This beautifully designed condo boasts expansive living spaces adorned with floor-to-ceiling windows, inviting an abundance of natural light and offering breath taking views of the cityscape. primary bedroom is a sanctuary of comfort and featuring an ensuite for a dded privacy and luxury. The additional den space presents a versatile area, ideal for a home office or a cozy reading nook. Located in one of Mississauga's most sought-after neighborhoods, residents enjoy premium amenities, including a fully equipped fitness center, serene garden spaces,and an elegant party room. Just moments away from vibrant shopping, gourmet dining, and lush parks and with easy access to transit and highways. No Smoking. (id:24801)
Century 21 People's Choice Realty Inc.
Ph5 - 1 Belvedere Court E
Brampton, Ontario
""P E N T H O U S E "" "" DOWNTOWN BRAMPTON"" - **Click On Multimedia Link For Full Video Tour &360 Matterport Virtual 3D Tour** Welcome To This Exceptional Corner Penthouse Suite In The Heart Of Downtown Brampton, Offering Over 1,055 Sq. Ft. Of Luxurious Living Space! Originally Designed As A 2-Bedroom Model Unit; Model- Easily Converts Back., This Beautifully Maintained Home Now Features A Spacious 1-Bedroom + Den Layout, Perfect For Those Seeking Extra Flexibility. The Open-Concept Design Is Ideal For Both Relaxation And Entertaining, Featuring An Updated Kitchen With Ample Counter Space, Stainless Steel Appliances, And A Cozy Breakfast Area. The Primary Bedroom Boasts A 4-Piece En-suite And A Walk-In Closet With Organizers, Ensuring Maximum Storage And Comfort. Enjoy Breathtaking City Views From Your Private Balcony, And Take Advantage Of The Unbeatable Location Just Steps From Gage Park, The Rose Theater, The Brampton GO , Major Bank, Station, City Hall, The YMCA, Peel Memorial Hospital, Weekly Farmers Markets, Hwy 410 Shopping, Dining, And More. This Prestigious Building Offers 24-Hour Concierge Service, A Rooftop Terrace, A Fully Equipped Gym, And An Elegant Party Room. Don't Miss This Rare Opportunity To Own A Penthouse Suite In One Of Brampton's Most Sought-After Locations! (id:24801)
Royal LePage Flower City Realty
Upper - 73 Indian Road
Toronto, Ontario
Recently renovated and never lived in! Brand new stunning kitchen! 2 +1 Bedroom upper floor unit with stunning rooftop deck! Offers 2 outdoor spaces and a bike rack. Street parking available with a permit. Excellent loation close to Roncesvalles' shops, cafes & restaurants. Walk to High Park, TTC and more! (id:24801)
Trust Realty Group
58 Farningham Crescent
Toronto, Ontario
Welcome To 58 Farningham Cres - Nestled On One Of The Most Prestigious Streets In Princess Rosethorn, Coming fully furnished. This Is One Of Toronto's First Net Zero Ready Custom Homes making it A Rare Fusion Of Modern Luxury, Timeless Elegance, And Sustainable Design Of Over 4,000 Square Feet Of Living Space. The Main Level Combines Kitchen With Living Space And Has A Soaring 12-Ft Ceiling. The Open-Concept Layout Has Floor-To-Ceiling Windows And Skylights Creating An Airy, Light-Filled Space. The Chefs Kitchen Is The Heart Of The Home, Featuring A Dramatic 10-Ft Quartz Island, Built-In Wine Fridge, Prep Sink, High-End Appliances Including A 6-Burner Gas Stove, And A Cozy Breakfast Nook. The Elegant Dining Area Includes A Walk-Out To The Backyard, Plus A Convenient Servery/Bar With A Second Dishwasher Perfect For Entertaining. Relax In The Living Room By The Wood-Burning Fireplace, A Rare Luxury In Modern Builds. The Main-Floor Also Has A Private Suite With Its Own En-Suite Bath Which Offers Flexibility For Guests Or Multi-Generational Living. Upstairs, The Primary Retreat Is A True Sanctuary With A Spa-Inspired En-Suite Bath Featuring Heated Floors, A Freestanding Tub, Glass Shower, Double Vanity, And A Stunning Oversized Private Balcony - Perfect For Relaxing Outdoors. This Home Is Built For Comfort And Efficiency With A Full Heat Pump System For Heating, Cooling, And Hot Water. It Has Upgraded Insulation, Triple-Pane Windows, And High-Efficiency Doors Ensuring Long-Term Energy Savings And Providing Unmatched Comfort. The Legal Basement Apartment Adds Extra Value And Is Ideal For In-Laws, Or Personal Use. All Of This In A Highly Sought-After Etobicoke Neighbourhood, Close To Top-Rated Schools, Parks, And Amenities and comes fully furnished. (id:24801)
Property.ca Inc.
17 Tofield Crescent
Toronto, Ontario
Property sold as is, as per Schedule A Sellers Schedules A, B, and C to be attached to all Offers. All measurements, taxes, and lot sizes to be verified by the Buyer. $49,000.00 deposit required. Seller has no knowledge of UFFI Warranty. The Seller makes no representation or warranty regarding any information which may have been input into the data entry form. The Seller will not be responsible for any error in measurement, description or cost to maintain the property Rental Items: Hot Water Heater, if rental, and any other items which may exist at the property, if rentals. 48 business hours irrevocable required on all Offers. Property must be listed on MLS for at least 7 days prior to review of any Offers. Buyer agrees to conduct his own investigations and satisfy himself as to any easements/rights of way which may affect the property. Property is being sold as is and Seller makes no warranties or representations in this regard. --- SOME of the photos are virtual stages -- (id:24801)
RE/MAX Hallmark Realty Ltd.
1707 - 5 Rowntree Road
Toronto, Ontario
Welcome to this beautifully maintained unit offering a functional open-concept layout filled with natural light. The modern kitchen features ample cabinetry and quality finishes, flowing seamlessly into the combined living and dining area with a walkout to a private balcony perfect for relaxing or entertaining. The primary bedroom includes a 4-piece Ensuite bathroom, while the second bedroom is conveniently located near a 3-piece washroom. Additional features include in-unit laundry, one exclusive parking spot, and one locker for extra storage. Located in a desirable Toronto neighbourhood near Kipling & Finch, this home provides excellent access to public transit, schools, shopping, restaurants, parks, and major highways (427, 401, and 407). (id:24801)
Century 21 Skylark Real Estate Ltd.






