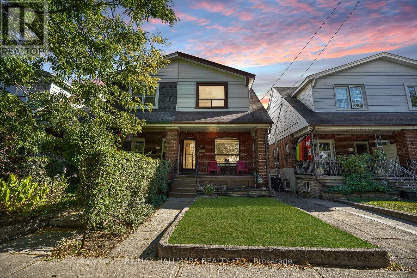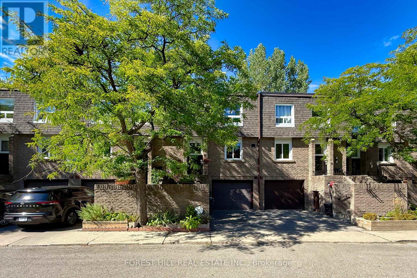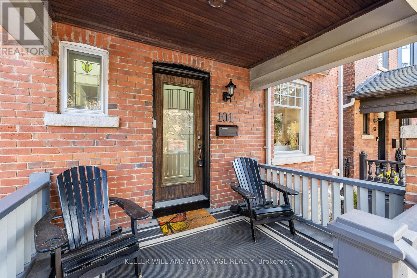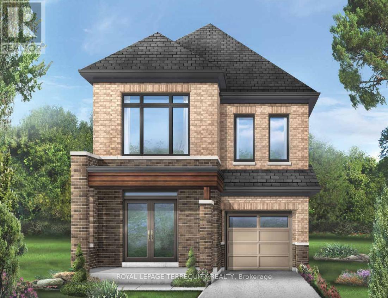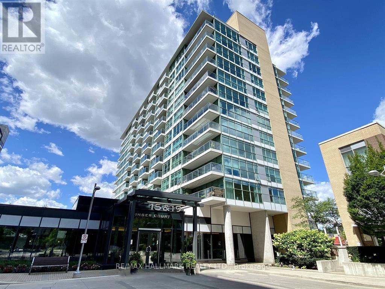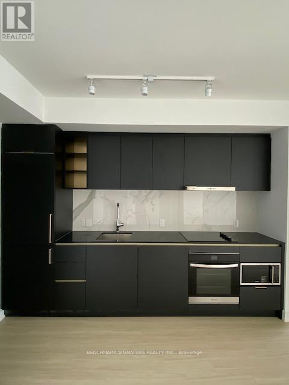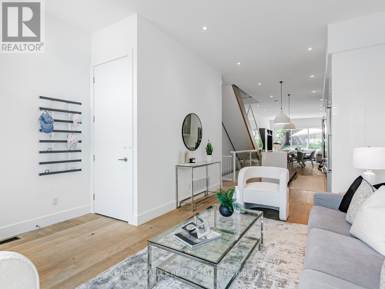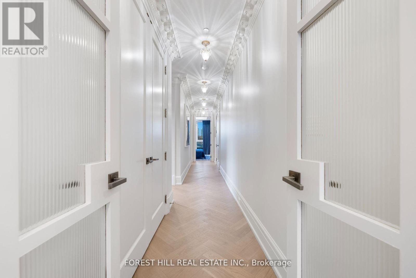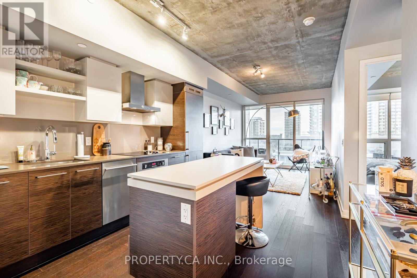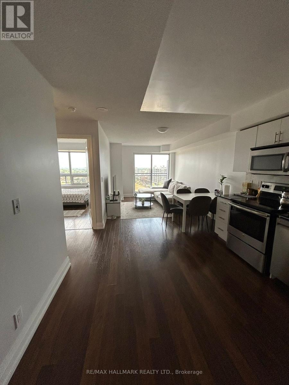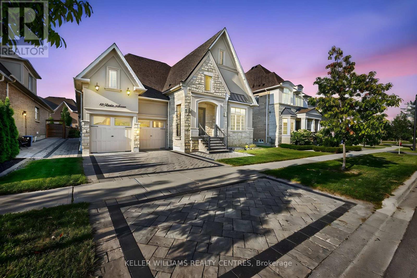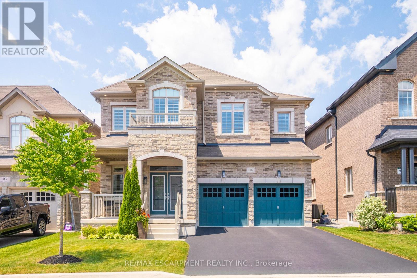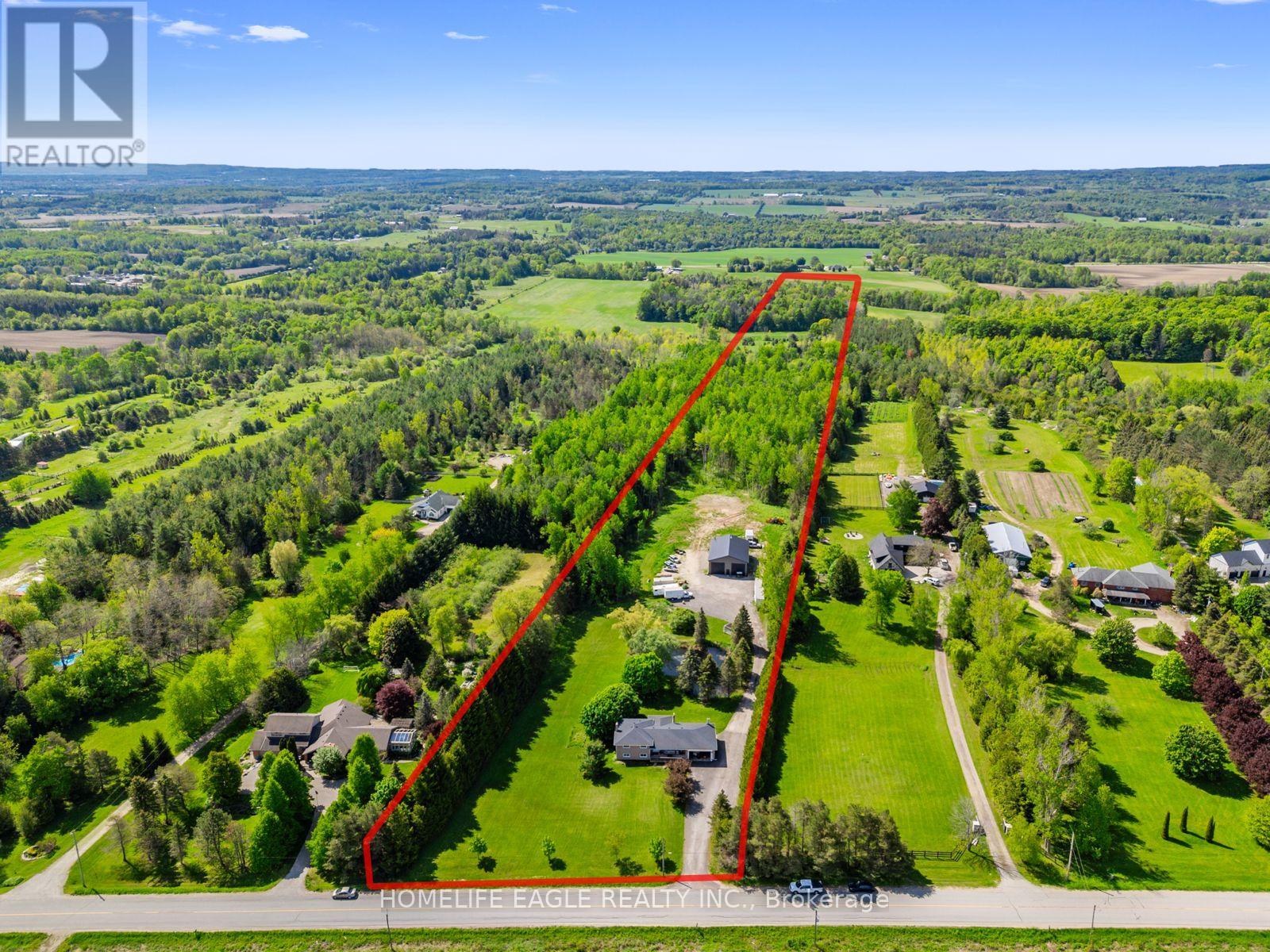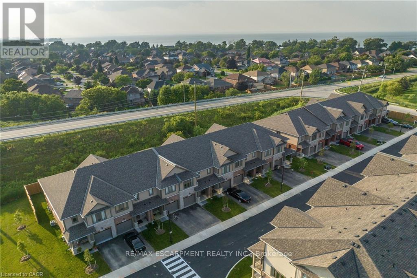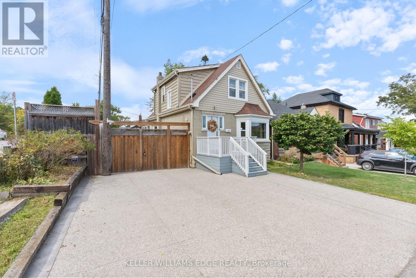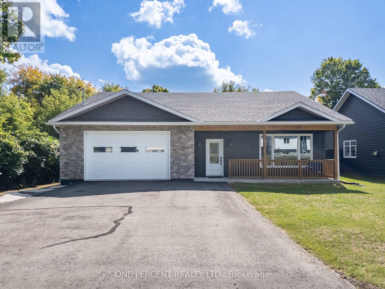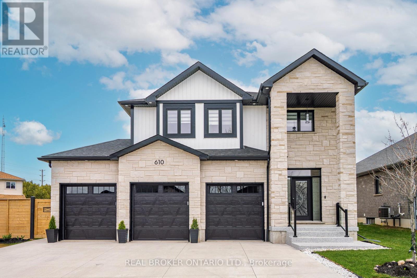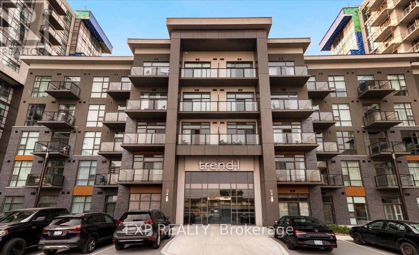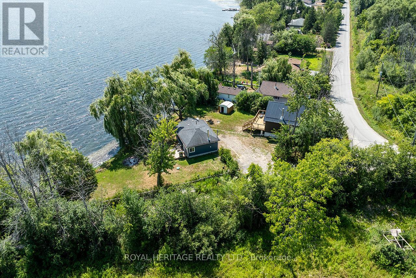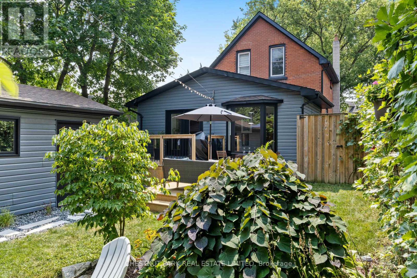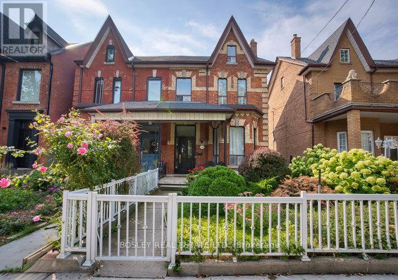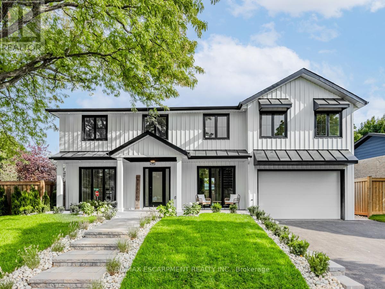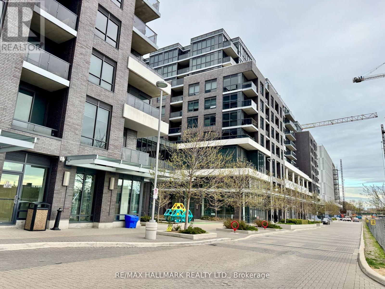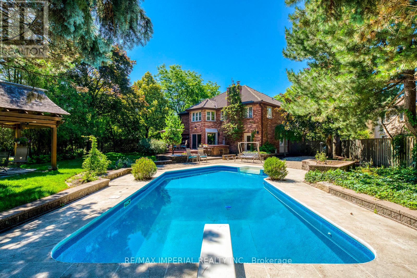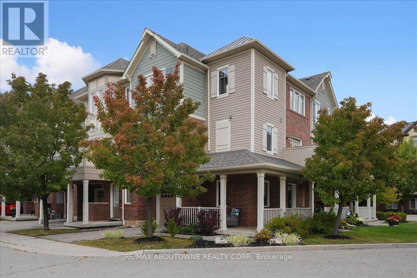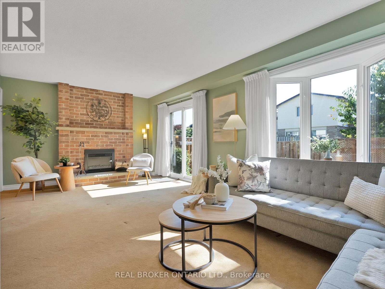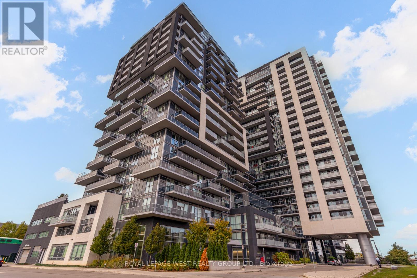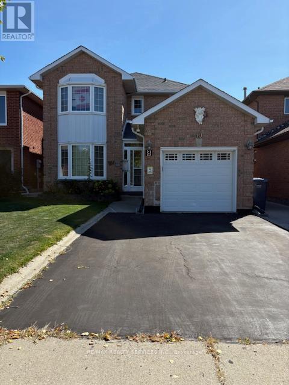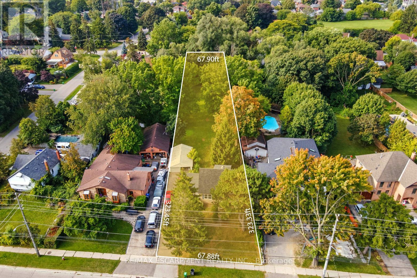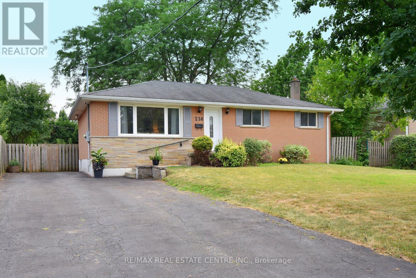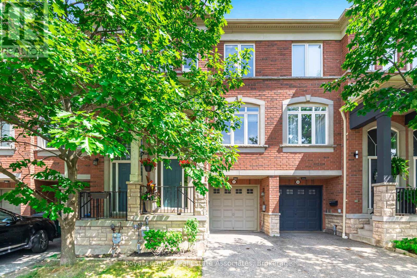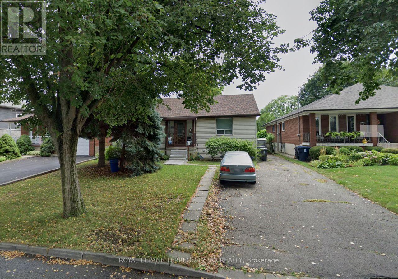212 - 9582 Markham Road
Markham, Ontario
Unit 212 at 9582 Markham Road, a charming 1 bedroom plus den condo in the heart of Markham. This delightful 670 sq ft residence offers a perfect blend of comfort and convenience, ideal for first-time homebuyers. The versatile den can serve as a home office or an additional bedroom, adapting to your needs. The open-concept living area extends to a private balcony, providing a cozy outdoor retreat. Residents enjoy access to a range of amenities, including a fitness centre, party room, pool, hot tub, and 24-hour concierge service, enhancing your living experience.Situated in a family-friendly community, this condo is surrounded by top-rated elementary and secondary schools. You'll appreciate the proximity to local shops, diverse restaurants, parks, trails, the hospital, community centre, library, public transit, and major highways, making daily life both convenient and enjoyable. Embrace the opportunity to make this welcoming condo your new home! (id:24801)
Exp Realty
32 Ramblewood Drive
Toronto, Ontario
Welcome to 32 Ramblewood Drive, a beautifully renovated executive home located on one of the most prestigious streets in the sought-after Waterfront Community of West Rouge/Centennial. Offering 3175 sq ft above grade and 1553 sq ft below, this 4 bed, 3 bath detached home blends elegance, functionality, and comfort for today's modern family. Step into the bright foyer & find a spacious main floor with beautiful, new hardwood flooring throughout. The main floor includes a sun-filled front office, a stylish 2-piece powder room, and a mudroom with a separate entrance & custom built-ins for everyday organization. The expansive living room flows seamlessly into dining room which is spacious enough to host the whole family! The open-concept kitchen, designed with custom cabinetry & granite counters is sure to please the chef of the family. Walk-out from the kitchen to the private backyard & entertain outdoors on the large deck, surrounded by mature trees & a fully fenced yard - perfect for kids & pets. A generous family room with a cozy fireplace and direct yard access complete this level. Upstairs, discover four spacious bedrooms, including a luxurious primary retreat with a custom walk-in closet and a spa-like 5-piece ensuite featuring the convenience of in-suite laundry. The main bathroom is designed with double sinks, making it highly functional for families. The finished basement provides even more living space with a large rec room and fireplace, a rough-in for an additional bathroom, an extra bedroom, and a versatile utility/storage area with room for a workshop. Enjoy peace of mind with solid mechanics and updates including a new roof ('22), over $21K in windows ('22), upgraded eaves/soffits/fascia ('23), a new furnace ('24) and owned hot water tank. Parking is a breeze with a private 2-car driveway and an attached 2-car garage with direct access. This is a rare opportunity to own a fully renovated home in one of Toronto's most desirable waterfront communities. (id:24801)
Royal LePage Signature Realty
533 Milverton Boulevard
Toronto, Ontario
In the heart of vibrant Danforth Village, this East York semi-detached offers a rare opportunity to create a multi-million-dollar show piece just as so many neighbors already have. Set on a picturesque, tree-lined street brimming with character, this three-bedroom, two-bath home combines charm, convenience, and incredible potential. A welcoming front porch invites you to linger over your morning coffee, while the open-concept living and dining space flows into a bright, eat-in kitchen that walks out to a sprawling deck perfect for hosting friends on warm evenings. The finished basement, complete with a kitchen, spacious living area, and a separate walk-up entrance, adds significant income potential or space for extended family. Three-car parking, including a garage, is an enviable bonus in this sought-after neighborhood. Here, lifestyle is everything. With a 93 Walk Score, you're just steps from independent boutiques, cozy cafés, and acclaimed restaurants along the Danforth. Monarch Park with its pool, dog-friendly trails, and green spaces is minutes away, and both Coxwell and Greenwood subway stations make the downtown commute effortless. Top-rated schools such as Earl Beatty Jr. and Senior Public School and Monarch Park Collegiate Institute are also close by, making this a long-term investment for your future. This is your chance to transform a solid home in an unbeatable location into a chic urban for young professionals ready to put down roots in one of Toronto's most exciting communities. (id:24801)
RE/MAX Hallmark Realty Ltd.
12 - 1 Davisbrook Boulevard
Toronto, Ontario
Welcome to 1 Davisbrook Unit 12, a rare offering in one of Scarborough's most sought-after low-rise condominium communities. This beautifully maintained and thoughtfully upgraded home combines the comfort of townhouse living with the convenience of a condominium lifestyle, making it a perfect option for professionals, downsizers, or families seeking space and functionality in a prime Toronto location. Step inside to a bright and well-designed layout, featuring generous principal rooms, abundant natural light, and a flow that caters equally to everyday living and entertaining. The spacious living and dining area creates a warm atmosphere, complemented by elegant finishes and a walkout to a private terrace overlooking peaceful green surroundings. The kitchen is modern and functional, offering plenty of storage, prep space, and an eat-in area for casual dining. Upstairs, the unit offers well-proportioned bedrooms, including a primary suite with a spacious closet and an ensuite. Additional rooms are versatile and can accommodate family members, guests, or even serve as a home office. With multiple levels of living space, this home offers both privacy and flexibility for todays lifestyle demands. Residents of this boutique complex enjoy access to well-kept grounds and a strong sense of community. Located near major transit routes, shopping, schools, parks, and dining, this property delivers exceptional convenience. Proximity to the 401 and TTC makes commuting across the city seamless, while nearby trails and green spaces offer balance for outdoor enthusiasts. This is a rare chance to secure a spacious, move-in ready home in a quiet and desirable pocket of Toronto. Don't miss your opportunity to call 1 Davisbrook Unit 12 your new address! (id:24801)
Forest Hill Real Estate Inc.
101 Dixon Avenue
Toronto, Ontario
This is the one you've been waiting for! Nestled in the heart of the Beach Triangle, this stunning three-story detached gem offers the perfect balance of timeless character and modern luxury. With generous space for everyone to spread out, its ideal for both everyday living and stylish entertaining. Every detail has been thoughtfully designed, with custom closets and built-ins wherever possible--no space wasted, only smart storage solutions to keep life beautifully organized. The main floor is built for gathering, featuring radiant heated floors in the kitchen, pantry, and powder room. A hidden butlers pantry adds both charm and functionality, while a walk-out to the backyard extends your living space outdoors. The bright, thoughtfully designed laundry room makes chores feel like less of a task, and a private, separate entrance to the basement opens up income potential or a private suite option. On the third floor, the private primary retreat awaits. Skylights flood the space with natural light, while the spa-inspired ensuite with heated floors and a luxurious steam shower delivers a true at-home spa experience. A spacious walk-in closet and a sun-drenched deck--perfect for taking in Beach fireworks on Victoria Day and Canada Day--complete this serene hideaway. Opportunities to own a home of this scale and style in the Beach Triangle are rare. Don't miss your chance to make this exceptional property yours! (id:24801)
Keller Williams Advantage Realty
1229 Talisman Manor
Pickering, Ontario
Welcome to the *Independence* - a home designed for modern family living. Its open-concept main floor creates a warm, connected space where the kitchen, dining, and great room flow seamlessly, perfect for entertaining or relaxing together. The chefs kitchen features a generous island and ample storage, making both everyday meals and special occasions effortless. Upstairs, retreat to the private primary suite with a spa-inspired ensuite, while three additional bedrooms provide plenty of comfort and versatility for children, family, or guests. With thoughtful details, elegant finishes, and a layout that balances style with functionality, the *Independence* is more than a house - it's the place your family will be proud to call home. (id:24801)
Royal LePage Terrequity Realty
1104 - 151 Village Green Square
Toronto, Ontario
Location! Location! Location! Laminate Floor Throughout, Luxury Tridel Condo, Well Maintained, Excellent Layout, 2 Bedroom, 2 Full Washroom, Modern Kitchen W/ Granite Counter, Ensuite Laundry, Open Balcony, Unobstructed Southwest View, Convenient Location Close To Hwy 401, 404, Dvp, Go Train, Rt Bus, Walk To Kennedy Commons, Agincourt Mall & Restaurants Plaza, Community Center, Schools, Hospital & Park. (id:24801)
Power 7 Realty
Ph06 - 15 Singer Court
Toronto, Ontario
Experience elevated living in this stunning penthouse suite at 15 Singer Court! Soaring ceilings, floor-to-ceiling windows, and panoramic city views create a bright, airy atmosphere you wont find in standard units. This rare layout offers expansive open-concept living, a gourmet kitchen with premium finishes, and a spacious bedroom retreat. Enjoy your private balcony with unobstructed vistas, perfect for morning coffee or evening sunsets. Luxury amenities include a fitness centre, pool, party room, and concierge. Steps to subway, GO Train, parks, and Bayview Village. Includes parking and locker. Move-in ready a must-see for buyers seeking style, comfort, and prestige! (id:24801)
RE/MAX Hallmark Realty Ltd.
5708 - 8 Wellesley Street W
Toronto, Ontario
Welcome to 8 Wellesley St W - A brand new, never-lived-in luxury condo in the heart of downtown Toronto. This bright and modern 3-bedroom plus den suite offers a thoughtfully designed open-concept layout, elegant finishes, built-in stainless steel appliances, granite countertops, and floor-to-ceiling windows showcasing breathtaking city views. Perfectly located just steps from Wellesley Station, University of Toronto, TMU and the financial district. Enjoy world-class amenities including a state-of-the-art gym, rooftop terrace, co-working spaces, and 24/7 concierge service. Experience luxury urban living at its finest! (id:24801)
Benchmark Signature Realty Inc.
35 Woburn Avenue W
Toronto, Ontario
Exceptional Luxury Redefined, 35 Woburn Avenue is a residence where every detail is deliberate, and every finish thoughtfully chosen. The home welcomes you with elegance & comfort. Main floor showcases open-concept living, where wide-plank white oak floors set a warm, contemporary tone. Oversized windows and a skylit hallway fill the space with natural light, while the family room extends seamlessly from the kitchen.Custom feature walls with tons of built-ins, an art-deco inspired wine display, and designer LED lighting combine to create a space that is both stylish and inviting. On the upper floors, each bedroom serves as a private retreat. Large windows frame serene views, while generous closet organizers provide abundant storage and functionality. Spa-inspired bathrooms feature full-height architectural tiling, wall-hung fixtures, and indulgent finishes. Every element has been designed to feel functional, durable, and restorative. The lower level is finished with the same attention to detail, offering heated floors, a tiled laundry room, and ample storage. Far from an afterthought, it provides practical comfort for everyday living. Beyond the main residence lies a rare gem: a fully insulated backyard studio. Complete with a high-efficiency heat pump, custom fireplace, and sliding glass doors, it is ideal as a home office, guest suite, creative space, or personal gym. The backyard itself is an urban retreat, featuring a maintenance-free composite deck with frameless glass railings and a stone patio for effortless entertaining. Every aspect of 35 Woburn has been crafted to elevate daily living. Spray-foam insulation ensures efficiency, solid-core soft-closing doors enhance privacy, and LED lighting throughout adapts to any occasion. This is not a template home. It is a BESPOKE masterpiece designed for those who expect the exceptional. 35 Woburn Avenue is more than a place to live. It is a sanctuary, an entertainers dream, and a true, spectacular trophy House. (id:24801)
Right At Home Realty
44 Hazelton Avenue
Toronto, Ontario
"Front Row Centre" Yorkville. Live in comfort and quiet serenity, in one of the few detached houses on Hazelton Ave. Majestic and beautiful this meticulously restored Victorian Mansion offers a lifestyle of Elegance and Sophistication. The exquisite Architectural details have been maintained and combined with contemporary updates and all the modern conveniences. The large Kitchen with High End Appliances and adjacent Family Room offer the perfect space for Entertaining your guests or quiet relaxation. The private Garden with SunDeck offers a serene retreat amidst the vitality and cosmopolitan nature of Yorkville. Take a short walk to some of the Finest Michelin Starred Restaurants, Hotels, designer boutiques, Art Galleries and Museums. There is a large parking area accessible through a private laneway with a one car garage (Level 2 electric car charger) and four additional parking spots for you and your guests. Talk to Listing Agent for report on Change of Use to a Medical Clinic or approvals for Renovations and Additions to the property. (id:24801)
Hazelton Real Estate Inc.
705 - 8 The Esplanade
Toronto, Ontario
Welcome To The Iconic L Tower. Very Spacious 1 Bed + Den Unit plus a LOCKER! This unit offers soaring 10Ft Ceilings and Plenty Of natural light. The Unit has been professionally cleaned and Ready To Move In. Enjoy Partial Lake Views and city views from the private balcony overlooking Yonge St. Located in The Heart Of The City, in One Of Downtown Toronto's Best Locations. Within immediate Walking Distance To Union Station and So Many Amenities, Transportation And Entertainment. Building Amenities Include Library/Reading Room, Gym, Lounge, Pool & More! (id:24801)
Right At Home Realty
12 Coates Avenue
Toronto, Ontario
Built in 2019 this beautiful detached custom home offers so much space for a family! Slim exterior belies the wide expanse within! Enjoy the quiet cul de sac in this desirable area of T.O. Large Principal rooms and Hardwood Floor throughout. Many upgrades, including custom California Closets, custom Scavolini Cabinetry in kitchen, family room, lower level and 4th bedroom/office. All windows have custom coverings, including skylight and blackout blinds in bedrooms. High Ceilings and large windows offer an abundance of light. Professional landscaping with custom deck and gas line for BBQ. Legal front parking. 4th bedroom currently a home office with custom built-ins, easily turned back in to a bedroom. Close to parks, shops, cafes and schools. Come have a visit! (id:24801)
Harvey Kalles Real Estate Ltd.
602 - 128 Hazelton Avenue
Toronto, Ontario
Experience luxury living in this stunning, elegantly customized home located in the most prestigious residences on Hazelton Avenue of Yorkville. With over 2,900 square feet of meticulously designed & upgraded space, this private residence offers both sophistication & personal style. Every detail, from high-end finishes to unique customizations, reflects quality & elegance. Expansive windows bathe each room in natural light, creating an inviting atmosphere perfect for relaxation & entertainment. Stunning & unobstructed North, South & West views of the city skyline, sunset & Ramsden park. Nestled in one of Torontos most sought-after neighbourhoods, you'll be steps away from world-class shopping, dining, & cultural attractions - a rare opportunity for refined, customized living in the city's most exclusive area. **EXTRAS** Herringbone flooring, custom designed crown moulding, specialty light fixtures, floor to ceiling fireplace, private terrace + balcony. (id:24801)
Forest Hill Real Estate Inc.
915 - 1030 King Street W
Toronto, Ontario
Discover your urban sanctuary at DNA3, a sought-after location on King Street W. This stunning 1-bedroom + den unit offers a front-row seat to Toronto's breathtaking CN Tower views from your private balcony, where the city's glittering skyline becomes your daily backdrop. Soaring 9-foot exposed concrete ceilings create dramatic elegance, while the gourmet kitchen features built-in appliances, a breakfast island with a stone countertop. The versatile den transforms into your home office or creative retreat, while the master bedroom offers a peaceful escape with large windows. This condo is complemented by in-suite laundry with ample storage, plus 1 parking spot and 1 locker. DNA3's amenities include 24-hour concierge, fitness center, theater room, party room, and a spectacular rooftop terrace with panoramic city views. Enjoy steps to gourmet dining, boutique shopping, Liberty Village, Queen West, parks, and transit this is downtown living at its finest! Don't miss this opportunity to own a piece of Toronto's soul, where every CN Tower sunset becomes part of your story! (id:24801)
Property.ca Inc.
315 - 664 Spadina Avenue
Toronto, Ontario
SPACIOUS 1 Bedroom with 2 bedrooms **ONE MONTH FREE!** Discover unparalleled luxury living in this brand-new, never-lived-in suite at 664 Spadina Ave, perfectly situated in the lively heart of Toronto's Harbord Village and University District. Trendy restaurant at the street level of the building. Modern hangout space to meet your friends. Must see spacious and modern rental, tailored for professionals and families eager to embrace the best of city life.This exceptional suite welcomes you with an expansive open-concept layout, blending comfort and sophistication. Floor-to-ceiling windows flood the space with natural light, creating a warm and inviting ambiance. The designer kitchen is a dream, featuring top-of-the-line stainless steel appliances and sleek cabinetry, perfect for home-cooked meals or entertaining guests. The generously sized bedrooms offer plenty of closet space, while the elegant bathroom, with its modern fixtures, delivers a spa-like retreat after a busy day. Located across the street from the prestigious University of Toronto's St. George campus, this rental places you in one of Toronto's most coveted neighbourhoods. Families will love the proximity to top-tier schools, while everyone can enjoy the nearby cultural gems like the ROM, AGO, and Queens Park. Outdoor lovers will delight in easy access to green spaces such as Bickford Park, Christie Pits, and Trinity Bellwoods. Plus, with St. George and Museum subway stations nearby, you are seamlessly connected to the Financial and Entertainment Districts for work or play. Indulge in the upscale charm of Yorkville, just around the corner, or soak in the historic warmth of Harbord Village, there's something here for everyone. With **one month free**, this is your chance to settle into a vibrant community surrounded by the city's finest dining, shopping, and cultural attractions. See it today and secure this incredible rental at 664 Spadina Ave and start living your Toronto dream! (id:24801)
City Realty Point
1109 - 1 De Boers Drive
Toronto, Ontario
Immaculate 1 Bedroom + Den suite at Parkside at Metroplace showcasing unobstructed views from a private balcony. This thoughtfully designed residence features an upgraded kitchen with stainless steel appliances, granite countertops, and modern backsplash, complemented by laminate flooring throughout the principal rooms. The suite offers a spacious open-concept layout, ensuite laundry, and a versatile den ideal for home office or guest use. Located steps from Downsview Subway Station with seamless access to Allen Road and Hwy 401. Minutes to York University, Yorkdale Shopping Centre, and an array of amenities. A truly exceptional opportunity in a highly sought-after location (id:24801)
RE/MAX Hallmark Realty Ltd.
10 Larkin Avenue
King, Ontario
Welcome To 10 Larkin Ave In A Sought After Family Friendly Gates of Nobleton Community. This Stunning Bungaloft Sits On A Premium 59X119 Foot Lot! The Home Features Over 500K In Upgrades! The Main Living Area Features Cathedral Ceilings, Upgraded Fireplace Feature Wall & A Beautiful Staircase. 10 Foot Ceilings & Hardwood Floors Throughout The Main Floor. Large Custom And Modern Kitchen With A Huge Island, High End Wolf And Sub-Zero Appliances. Bright Breakfast Area With A Walk-Out To The Backyard. Ideal For Entertaining. Large Primary Bedroom And 2nd Bedroom On Main Floor Both With Ensuites. Second Level Features 9 Foot Ceilings, A Bedroom With An Ensuite Bath And An Open Loft Area That Can Be Converted To An Extra Bedroom. Enjoy The Custom Landscaped Backyard With Outdoor Stone Kitchen And Built In Napoleon Gas BBQ. 3 Car Tandem Garage Plus 2 Parking On The Driveway For A Total Of 5 Parking Spots! Fully Finished Laundry Room! Situated Walking Distance To Great Schools, Parks, Trails & Many Other Amenities! Welcome Home! See Virtual Tour! (id:24801)
Keller Williams Realty Centres
107 Avanti Crescent
Hamilton, Ontario
Welcome To 107 Avanti Crescent, A Beautiful Detached Home On One Of The Most Sought-After Streets In Waterdown's Mountainview Heights Community. With Nearly 3,000 Sq Ft Of Finished Living Space Above Grade, This 4-Bedroom, 3.5-Bath Home Offers A Great Layout And High-End Finishes Throughout. The Entire Home Is Carpet-Free, With Hardwood Flooring On The Main Level, Pot Lights, And A Custom White Shaker Kitchen With Quartz Countertops, An Oversized Island With Seating And Stainless Steel Appliances. The Family Room Is Warm And Welcoming With A Gas Fireplace And Coffered Ceiling. Both The Main And Upper Levels Boast 9 Foot Ceilings & The Home Features California Shutters Throughout. Upstairs, Every Bedroom Has A Walk-In Closet And Access To A Bathroom, Perfect For Families, Including A Spacious Primary Suite With Dual Walk-In Closets And A Luxurious 5-Piece Ensuite. Exterior Pot Lights Surround The Home For Added Curb Appeal. The Unfinished Basement Includes A Rough-In For A Bathroom And Room To Grow. Located Close To Top-Rated Schools, Parks, Trails, And Highways 403/407, This Is A Rare Opportunity To Own A Stunning Home In One Of Waterdown's Best Neighbourhoods. (id:24801)
RE/MAX Escarpment Realty Inc.
5657 6th Line
New Tecumseth, Ontario
Discover the lifestyle you've been dreaming of at 5657 6th Line. This exceptional detached family home is set on 10.71 flat * Featuring 3+1 bedrooms and 3 full bathrooms, the home boasts an open-concept layout with a custom kitchen that includes a granite center island and countertops, stainless steel appliances, and elegant pendant lighting all leading to a walk-out deck overlooking your private backyard oasis * A newly built, commercial-grade detached workshop spans 2,400 sq. ft. and is designed for serious work or business use. Highlights include soaring 16-18 ft ceilings, two 14 ft roll-up doors, a hydraulic car lift, industrial-grade concrete floors, overhead heating, full insulation for year-round usability, built-in workstations, and abundant power access. This space is ideal for trades professionals, vehicle storage, or operating a home-based business *The finished basement offers additional living space with a bedroom, recreation room, and a full kitchen with a separate walk-out to the backyard * Step outside and unwind in your private, enclosed backyard featuring a spacious covered deck, a 6-person hot tub, and stunning views of the surrounding greenery and pond. The serene pond is complete with a floating dock and a central fountain, all nestled among mature trees for unmatched privacy and tranquility * Located just minutes from Highway 400 and Highway 9, this property offers convenient access to GO Transit, GO Terminals, and schools, parks, golf courses, horseback riding facilities, and local farmers markets providing the perfect blend of rural privacy with urban connectivity. (id:24801)
Homelife Eagle Realty Inc.
24 - 27 Rachel Drive
Hamilton, Ontario
Experience the best of lakeside living in this stunning END UNIT 2-storey Free hold townhouse, ideally located just a 2-minute walk from Lake Ontario and directly across from a scenic park. Built in 2022, this contemporary home boasts 1,580 sq ft of beautifully finished living space above grade, plus an additional 700 sq ft in the unfinished basement perfect for a future rec room, home gym, or extra storage. Step through the welcoming foyer, complete with a coat closet, main-floor powder room, and direct access to the attached garage. The open-concept main level is finished with elegant wide plank vinyl flooring and showcases a sleek, modern kitchen that flows seamlessly into a bright and spacious family room. Large sliding glass doors lead out to your private backyard with no rear neighbors, offering the ideal space for outdoor entertaining or quiet relaxation. Upstairs, the generous primary suite features a walk-in closet and a stylish 3-piece ensuite. Two additional bedrooms, a full 4-piece bathroom, and a convenient upstairs laundry room complete the second floor offering comfort and functionality for the whole family. Nestled in a quiet, family-friendly neighborhood, this home is just steps from the lake, scenic trails, parks, and all essential amenities. Whether you're starting a new chapter or looking for a peaceful retreat by the water, this nearly-new home is the one you've been waiting for. (id:24801)
RE/MAX Escarpment Realty Inc.
1143 Blackmaple Drive
London East, Ontario
Beautiful detached home in the sought-after community of London! This property offers 3 spacious bedrooms, 2 full bathrooms, a powder room on the main floor, and another 2-piece bath in the fully finished basement perfect for recreation, movie nights, or get-togethers. Enjoy an open-concept layout and a backyard oasis featuring an inground kidney-shaped heated pool, spend $$$ on an impressive landscaping. Interlocking driveway adds to the stunning curb appeal. (id:24801)
Save Max Re/best Realty
312 Wexford Avenue S
Hamilton, Ontario
Charming, Versatile Home with In-Law Suite Potential! Welcome to 312 Wexford Avenue South, a pristine 2-storey home in Hamilton's vibrant Gage Park neighbourhood. Featuring 3 spacious bedrooms, 2 full baths, and a bright, finished basement with separate entrance, this property offers incredible potential for in-law suite conversion just add a stove and enclose the bedroom space to complete it! The main level boasts immaculate hardwood floors, rich wood trim, and a renovated kitchen and bathroom. The lower level is already equipped with a second kitchen rough-in, a full bath, and separate access, making it ideal for extended family or multi-generational living. Outside, enjoy a fully fenced yard, entertaining deck, and beautiful escarpment views. Parking is abundant with an exposed aggregate driveway (2021) for 4 cars, a detached 2-car garage with EV hook up, plus gated side parking for 2 more. All of this just steps from Gage Park, Ottawa Street's trendy shops and dining, and close to mountain access. Major updates include: roof (2017), windows, side door (2023) and driveway (2021). Bonus features: tankless water heater, water softener, reverse osmosis system with chlorine filter. A move-in ready gem with future flexibility in one of Hamilton's most desirable neighbourhoods! (id:24801)
Keller Williams Edge Realty
13 Crawford Drive
Marmora And Lake, Ontario
Welcome to this modern open-plan bungalow, built in 2020 with efficiency, low-maintenance, and luxury living in mind. High ceilings and an open layout fill the home with natural light, while sleek hard-surface flooring throughout (100% carpet-free) adds both style and practicality. The spacious living room, anchored by a cozy natural gas fireplace and accented with pot lights, creates the perfect gathering space. The modern kitchen features stainless steel appliances, soft-close drawers and cupboards, and a clean contemporary design. Three generous bedrooms include a primary suite with a walk-in closet and a private 3-piece ensuite, while a stylish 4-piece main bathroom ensures comfort for family and guests. A true highlight is the fully finished (very rare) 20'6 x 20'6 garage, making it functional year-round. Additional upgrades include a fully owned on-demand hot water heater (no rental bills and endless hot water), efficient natural gas in-floor heating for dust-free comfort, AC ducts built into the ceiling with upgraded insulation for more effective cooling, and an HRV system. Outside, enjoy a rear deck off the patio doors, an extra-wide paved driveway with ample parking, and the convenience of town water, sewer, garbage, and recycling services. This thoughtfully designed bungalow blends modern style, comfort, and practicality, offering the ideal one-level living solution in a truly low-maintenance package. (id:24801)
One Percent Realty Ltd.
610 Conners Drive
North Perth, Ontario
Luxury Living in a Prestigious Listowel Community. Welcome to a one-of-a-kind executive home that masterfully blends luxury, functionality, and contemporary style set in one of Listowel's most sought-after neighbourhoods. This exceptional residence spans three beautifully finished levels, offering spacious, open-concept living with elegant modern touches throughout. Featuring 4+1 bedrooms and 4 luxurious bathrooms, this home is ideal for families who value space and comfort. The chef-inspired kitchen boasts sleek quartz countertops, a striking modern backsplash, and premium finishes, perfect for both everyday meals and entertaining. The main and lower levels are enhanced by two cozy shiplap enclosed gas fireplaces, architectural light fixtures, and pot lights throughout inside and out. Retreat to the stunning primary suite complete with a 5-piece spa-like ensuite, including a frameless glass shower, relaxing soaker tub, and a spacious walk-in closet. A finished basement with an additional bedroom, a cold room, and a mudroom offers flexible living options for extended family, a home office, or a private guest space. Enjoy the luxury of a 3-car garage and a no-sidewalk driveway that comfortably parks up to 6 vehicles ideal for hosting or growing families. The custom wrought-iron staircase with wrought iron pickets leads to the second floor, water filtration system, and extensive upgrades elevate the homes distinctive appeal. All of this is just minutes from the hospital, schools, parks, and all of Listowel's essential amenities. There's truly nothing else like it on the block, this is not just a home, it's a lifestyle. Don't miss your chance to own this showstopper and schedule your private tour today! (id:24801)
Real Broker Ontario Ltd.
41 Westbrier Knoll
Brantford, Ontario
Welcome to 41 Westbrier Knoll, a spacious 3+1 bedroom, 2.5 bathroom 5-level side split in Brantford's sought-after Cedarland neighbourhood. This home offers 1,884 sq ft above grade, plus a 1,250 sq ft basement with 625 sq ft finished. Enjoy a fully fenced backyard and numerous updates throughout. The homes well-kept exterior features a combination of brick & siding, mature landscaping and an attached garage. The covered front porch has a natural stone walkway, adding a touch of quality & charm to the entryway and offers a comfortable place to sit and take in the neighbourhood. The spacious entryway includes inside access to the garage, an updated 2pc bathroom (2023) and features laminate flooring that extends through the main & second-floor living areas, including the bedrooms & hallways. The living room features a large bay window creating a bright gathering space. The open-concept layout connects seamlessly to the kitchen & dining area. The kitchen offers ample cupboard & counter space, stainless steel appliances (2020) including a built-in dishwasher & over-the-range microwave, and a charming white wood-paneled ceiling that continues into the dining area. California shutters throughout the main floor add a clean, cohesive finish and enhanced privacy. The spacious family room is warmed by a gas fireplace and offers direct access to the backyardperfect for cozy nights in or easy indoor-outdoor. The second level has 3 large bedrooms and an updated 4 piece bathroom (2023). The basement has a large recreation room, a newly renovated 4th bedroom & 3 piece bathroom (2023), a laundry room and a large utility room. The fully fenced backyard is ultra private space. This is a wonderful place to play, relax & entertain! This beautifully updated home has plenty to offer in one of Brantford's finest neighbourhoods only minutes to major highway access, excellent schools & amenities. Additional features: Roof & Gutters (2022), Windows (2020 - 2023), Back Retaining Walls (2024) (id:24801)
RE/MAX Escarpment Realty Inc.
405 - 450 Dundas Street E
Hamilton, Ontario
Gorgeous 1 bed 1 bath condo by award winning developer New Horizon Development Group. Enjoy Sunlit Living and Amenities Galore. Step into this inviting condo unit and be greeted by a spacious foyer a perfect blend of functionality and style. The living room, bathed in natural light from large windows, invites cozy evenings with a book or lively gatherings with friends. The bedroom easily accommodates a queen-sized bed, offering scenic views of the vibrant community outside. Extras: Picture hosting gatherings in the party room, breaking a sweat in the modern fitness facilities, or watching the sunsets on the rooftop patio. Plus, you get 1 underground parking spot and 1 locker. Close to GO Station & Highways. (id:24801)
Exp Realty
441 Hannah Road N
Otonabee-South Monaghan, Ontario
Welcome to your perfect lakeside getaway! Nestled along the West shores of Rice Lake, this unique property features two fully-equipped, energy efficient, year round houses. Ideal for extended family living, rental income or a private escape with room for guests. The first home is built in 2024 with ICF construction, metal roof, Mitsubishi H2i heat pump & rockwool soundproof insulation. Featuring an open concept kitchen & living area with vaulted ceilings, 2 bedrooms, a 3pc bath and an expansive deck overlooking the water. The 2nd Home has been recently renovated featuring an open concept kitchen & living area, cozy wood stove, 3pc bath, 1 bedroom and a walkout to a private deck overlooking the water. Both homes are heated and cooled with modern heat pumps and share an Artesian Well with ample water supply. High Speed fibre optic internet. Year round municipal road. These homes are well insulated and offer inexpensive utility costs. Set back on a spacious lot with a southern exposed waterfront view, each cottage offers its own charm and privacy, while sharing access to a private dock, swimming area, and stunning sunsets over the water. Enjoy boating, fishing, or simply relaxing on the deck. Whether you're looking for a family compound, a smart investment, or a peaceful retreat, this rare offering on Rice Lake presents endless possibilities. There is potential to sever back into 2 properties as was recently merged into one lot. Survey & floorplans on file. (id:24801)
Royal Heritage Realty Ltd.
13 Princess Street
Stratford, Ontario
Step into the timeless charm of 13 Princess Street, where Stratford's rich history meets effortless modern living. Built in 1900 and lovingly restored, this red-brick beauty sits on a picturesque tree-lined street in the coveted North Shore, just a short walk to the Avon River, world-renowned theatres, and the heart of downtown. From the moment you arrive, the gracious covered porch welcomes you--an inviting space to sip morning coffee while watching the neighbourhood come to life. Inside, soaring 9-foot ceilings create an airy elegance throughout the living and breakfast rooms, while a sweet 2-piece powder room offers convenience for guests. Hardwood floors run throughout much of the home, leading you to an updated kitchen that blends functionality with classic style. Upstairs, you'll find three inviting bedrooms and a 4-piece bathroom, each space designed for comfort and relaxation. At the back of the home, a stunning 300 sq. ft. addition is where memories will be made. The vaulted dining room, bathed in natural light from its skylight, opens through French doors to a spacious backyard deck perfect for summer gatherings. Just a step down, the family room offers a cozy retreat with its charming bay window and built-in seating, an intimate spot for reading or quiet conversation.Outside, the fully fenced backyard offers exceptional privacy, surrounded by mature landscaping a peaceful haven right in the city. A restored garage for storage that can serve as a workshop or recreational area in the winter, two-car driveway parking, and a convenient side entry add to the homes thoughtful design.This is more than a home it's a lifestyle. A place where evenings are spent strolling along the river, weekends bring the theatre to your doorstep, and every detail celebrates the perfect harmony of heritage and modern living. (id:24801)
Chestnut Park Real Estate Limited
47 Bloomfield Crescent
Cambridge, Ontario
Welcome To 47 Bloomfield Crescent, A Beautiful 2,630 Sq Ft Detached Home On A Premium Lot. This 4 Bedroom Plus Den, 3.5 Bath Home Features An Open-Concept Floor Plan With Modern Finishes And Is Completely Carpet-Free! Enjoy A Spacious Kitchen With White Cabinets, Island With Breakfast Bar, And A Large Breakfast Area. The Upper Level Offers 4 Generously Sized Bedrooms, Including A Primary Bedroom With Walk-In Closet And A 5-Piece Spa-Like Ensuite. Unfinished Basement And A Spacious Backyard Provide Endless Possibilities. Conveniently Located In The Sought-After Hazel Glenn Community, Just Minutes To Shopping, Dining, Historic Attractions, Specialty Stores, And A Wide Range Of Arts, Cultural, And Recreational Activities. (id:24801)
RE/MAX Escarpment Realty Inc.
140 Dovercourt Road
Toronto, Ontario
Expansive Victorian gem configured as three units. Extraordinary main floor owners suite filled with character including restored Victorian mouldings and trim, walkout to a lovely garden and oversized two car garage. Earn extra income from: a two-level apartment on the 2nd and 3rd floor with up to 4 bedrooms and 2nd floor deck, and a spacious 1 bedroom basement apartment with private separate entrance along the side of the building. This property offers an excellent opportunity for an investor, a buyer looking for a beautiful apartment with supplementary income from fantastic tenants, or is suitable for a conversion to a large single family home. All tenants are month to month. The extra wide and deep lot combined with the broad rear laneway , make this home a prime candidate for a laneway home. The precedent has already been set by neighbouring properties. Steps to vibrant Queen West, Ossington, and Trinity Bellwoods Park (id:24801)
Bosley Real Estate Ltd.
2212 Urwin Crescent
Oakville, Ontario
Welcome To 2212 Urwin Crescent, Nestled In The Prestigious Bronte Village Of Southwest Oakville, Just A Short Walk From The Lake. Immerse Yourself In One Of Oakville's Most Exquisite Backyards, Featuring A Covered Outdoor Living Space Complete With A Fireplace And An Outdoor Bathroom. This Remarkable Residence Boasts Over 3,000 Square Feet Of Executive Living Space, Including Four Plus One Bedrooms And Six Luxurious Bathrooms, Designed For An Open-concept Lifestyle On The Main Floor. The Brand-new Custom Kitchen Offers Seamless Access To The Outdoor Dining Area, Showcasing Stunning Views Of The Pristine Swimming Pool And Meticulously Crafted Landscaping. Indulge In The Rewards Of Your Hard Work Within This Extraordinary Masterpiece, Where Every Detail Reflects Sophistication And Luxury. Experience Unparalleled Living In A Setting That Truly Redefines Opulence (id:24801)
RE/MAX Escarpment Realty Inc.
545 - 26 Gibbs Road
Toronto, Ontario
Welcome to Park Terraces, a Luxury boutique living with unparalleled amenities. This spacious 2bed/2WR suite features a sophisticated layout and contemporary finishes, offering exceptional value with included parking. The modern kitchen boasts an integrated fridge, stainless steel appliances, quartz countertops, and a versatile flex island/table. Enjoy abundant natural light through large windows. Benefit from convenient shuttle service to Kipling Station, and easy access to TTC/Kipling Subway, Kipling GO Station, and major highways. Luxurious amenities include concierge service, an outdoor pool, gym, party room, media room, rooftop terrace with BBQs, sauna, library, and a children's playground. Close to Cloverdale Mall, fine dining, Loblaws, East Mall Park, and the Eatonville Library **EXTRAS** Offers will be carefully reviewed on Monday Sept 15, 2025 @6 PM. Seller reserves the right to review any pre-emptive offers (if presented). Please include 801 & all schedules with your offers. Offers to be sent at ask@syed.team (id:24801)
RE/MAX Hallmark Realty Ltd.
2536 Birch Crescent
Mississauga, Ontario
Nestled on a quiet street in the sought-after Clarkson neighborhood, this fully brick detached home offers the perfect blend of space, functionality, and convenience. Ideally located close to highways, parks, and top amenities, this 4-bedroom, 4-bathroom home is perfect for families looking for comfort and style.Step inside to a traditional layout featuring a connected sitting and dining room, a bright kitchen overlooking the backyard, and a cozy family room with a fireplace perfect for gatherings. The main level laundry adds extra convenience.Upstairs, you'll find four generously sized bedrooms, including a spacious primary suite with its own ensuite bathroom and walk-in closet.The finished basement is a fantastic extension of the home, offering an additional bedroom, large entertainment area, built-in bar, and a 3-piece bathroom, plus plenty of storage space. (id:24801)
Property.ca Inc.
341 Acacia Court
Oakville, Ontario
Motivated Seller. Welcome to this stunning 4-bedroom, 5-bath executive home nestled on a rare 0.59-acre lot in Oakville's prestigious Eastlake community. Located on a quiet cul-de-sac with no rear neighbours, this all-brick home features a tiled roof, mature landscaping, and exceptional curb appeal.Inside, you are greeted by a sun-filled living room with floor-to-ceiling windows and a gas fireplace, a formal dining room perfect for entertaining, and a spacious cream-toned chefs kitchen with granite counters, a large centre island, and abundant cabinetry. The family room with its own fireplace, along with the bright breakfast area, opens onto a resort-style backyard.Step outside to your own private oasis featuring a pool, hot tub, pond, pergola, and a beautifully landscaped golf practice area with putting green and sand traps, perfect for relaxing or hosting family and friends.The main level also includes a dedicated office, powder room, and a laundry/mudroom with garage and side-door access.Upstairs, the luxurious primary suite offers a seating area with fireplace, a custom walk-in closet, and a spa-like 6-piece ensuite. Three additional bedrooms are generously sized and include either private or Jack & Jill bath access.A finished basement adds a large recreation room, 3-piece bath, and ample storage.Located within top-ranked school zones (EJ James & Oakville Trafalgar), and just minutes from GO Transit, highways, and all major amenities.Don't miss this rare opportunity to own a private resort-style home in one of Oakville's most sought-after communities.Book your showing today! (id:24801)
RE/MAX Imperial Realty Inc.
48 - 3050 Rotary Way
Burlington, Ontario
Beautiful spacious executive END UNIT townhome in desirable Alton Village, quietly tucked away yet with easy access to schools, shopping, restaurants, and major highways. Oversized windows throughout fill the home with bright natural light, while quality Levelor blinds provide extra comfort and privacy. Surrounded by a park and mature trees, the home enjoys a PRIVATE naturally secluded feel. South and east exposures bring sunshine all day, and the wrap-around porch overlooks the gardens and parkette. The lower level includes a media/den, laundry, and inside entry to a spacious garage with extra storage. The open-concept main floor boasts dark hardwood, an oversized kitchen with granite counters and pull-up bar, a generous dining area, and a large family room with garden views,ideal for entertaining or family living. Upstairs are three spacious bedrooms and a 4-pc bath. With a 21' DRIVEWAY offering ample parking for larger vehicles and trucks, this private and inviting home won't disappoint. (id:24801)
RE/MAX Aboutowne Realty Corp.
46 Swennen Drive
Brampton, Ontario
Welcome to 46 Swennen Drive, a place where your family's story can truly unfold. Tucked away on a quiet cul-de-sac in the heart of Brampton, this charming all-brick detached home offers 1670 sq ft ready to grow with you and your family. Step inside and imagine cozy mornings in the bright living room, sunlight streaming in as the kids run in and out of the backyard through the walkout doors, to enjoy both the deck and green space. The functional kitchen and dining area set the stage for family meals, while the direct access to the garage makes busy school mornings a little easier. Upstairs, four spacious bedrooms give everyone their own retreat, and with three bathrooms (plus a rough-in in the basement), there's plenty of room for a busy household. The newly renovated basement adds even more possibilities, think rec room for movie nights, a home office, or a guest suite for visiting grandparents. Out front, the large porch is perfect for evening chats while the kids ride their bikes on the cul-de-sac. This home is as practical as it is full of potential: a single-car garage with room for two more on the driveway, a 125 AMP panel, and important updates already taken care of Roof (2025), A/C (2022), and Home Filtration Air Cleaner (2022). Close to schools, parks, shopping, and transit, this home sits in a family-friendly neighbourhood that makes everyday living easy. With a smart layout and solid foundation, it's the perfect canvas to create the home you've always imagined, all at an affordable price point. Bring your vision, your energy, and your dreams! 46 Swennen Drive is ready to welcome you home. (id:24801)
Real Broker Ontario Ltd.
1002 - 2087 Fairview Street
Burlington, Ontario
Are you looking for a functional, thoughtfully designed layout with a massive east-facing balcony (30 ft x 6 ft) perfect for your morning coffee or evening hangouts?Welcome to unit 1002 at Paradigm Towers, ideally located next to the GO Station and Walmart. This 620 sq. ft. suite plus a 180 sq. ft. balcony features floor-to-ceiling, wall-to-wall windows, soaring 9 ft ceilings, and an open-concept layout thats perfect for entertaining without ever feeling squeezed.The modern white kitchen comes with stainless steel appliances and a spacious island. The large bedroom offers a walk-in closet, while the in-suite laundry room adds convenience.Resort-style amenities include: Sky Lounge & rooftop BBQ terrace with panoramic Lake Ontario views, Indoor pool & sauna, Media & games rooms, Indoor gym & outdoor exercise area, Basketball court & billiards, Expansive party rooms and 24-hour concierge & security. One parking spot and locker are included. Whether youre a first-time buyer, downsizer, or savvy investor, this condo offers outstanding value and the sellers warm gratitude for visiting her home! (id:24801)
Royal LePage West Realty Group Ltd.
8 Evalene Court
Brampton, Ontario
Great location for this Heart Lake home. Legal one bedroom basement apartment has separate entrance. Nice sized living area and good sized bedroom with closet. Lots of cupboards in the kitchen with fridge and stove, two countertops. All inclusive except cable TV. Two parking spots. Shared laundry with owner who lives upstairs.Quiet non smoker, no pets. Perfect for a single or couple.Walk to Sandalwood Plaza and Recreation, Library, Church etc. Walk to transit. (id:24801)
RE/MAX Realty Services Inc.
1302 Kipling Avenue
Toronto, Ontario
Attention investors and renovators! Lovingly maintained solid brick home in highly coveted Princess Rosethorn neighbourhood!! 3 bedrooms, 3 bathrooms, eat-in kitchen, large living room, separate dining room and hardwood floors. Walk-out to fully fenced rear yard. Front door, garage and private driveway facing on North Heights Road. Minutes to transit and excellent schools. One bus to the subway. Convenient proximity to shopping, great dining, renowned golf, parks, downtown, highways and the airport. The possibilities are endless renovate, add on or build your dream home in this family-oriented community. This is the one you've been waiting for! (id:24801)
RE/MAX West Realty Inc.
966 Nadalin Heights
Milton, Ontario
Welcome to this spectacular southern-facing townhome flooded with natural light and boasting extensive upgrades throughout! There is convenient parking for three cars with a two-car driveway plus a single garage. Through your front door, youre greeted by a large entry space with garage access as well as a closet. The upgraded dark oak staircase leads you to the heart of the home, featuring a bright open-concept kitchen, dining, and living area, enhanced by a beautiful bow window with a charming window seat and a walkout to an oversized, south-facing balcony perfect for summer entertaining or enjoying morning coffee. The gorgeously upgraded kitchen features rich dark cabinetry, tile flooring, stainless steel appliances, and quartzite countertops; and a conveniently located powder room and laundry complete this level. The third level presents a bright, spacious primary retreat with a walk-in closet and a private 3-piece ensuite featuring upgraded tile, a separate shower with a glass door, and a white vanity. The generous second bedroom includes a delightful reading nook with a window seat, while a 4-piece bathroom and linen closet complete the upper level. Located within walking distance to parks and minutes from top-rated schools, hospitals, shopping, public transit, and highway access, you wont want to miss out on this stunning Milton townhome. Book your private showing today! (id:24801)
Royal LePage Signature Realty
50 Grist Mill Drive
Halton Hills, Ontario
A must-see executive home in sought-after Stewarts Mill! A covered porch welcomes you into this spectacular home with double height ceilings, an eye-catching wooden staircase and decorative crown molding throughout the main level and upstairs hallway. A bright office space perfect for working from home - overlooks a formal living and dining room with elegant pillars, providing ample space for entertaining. The chef-inspired kitchen features classy white cabinetry, island with seating, coffee station, large pantry and built-in stainless steel appliances. The stunning eat-in area offers soaring vaulted ceilings, a built-in wall desk and overlooks a private backyard with stylish gazebo and shed. The adjoining spacious family room with gas fireplace and built-in shelving is sure to be the heart of the home. A large laundry/mudroom with access to the double car garage and a 2-piece powder room add to the main floor living space with a blend of hardwood and ceramic throughout. The upper level offers four spacious bedrooms. The primary with his and her closets (both walk-in) and a luxurious ensuite bathroom. A lovely, updated 4-piece bathroom and storage room complete the level. The unfinished basement with cold cellar awaits your ideas. Great location! Close to downtown shops, library, hospital, parks, schools, trails, golf course and more! Enjoy the flexibility of a tandem garage with parking for three vehicles behind a traditional two-car entry (id:24801)
Your Home Today Realty Inc.
3173 Mayfield Road
Brampton, Ontario
Welcome to 3173 Mayfield Rd a rare Ranch Bungalow on a wide 138.94 ft x 138.55 ft corner lot with endless potential in one of Brampton's most strategic locations!This all-brick home boasts prime exposure near Mayfield & Hurontario, steps to Hwy 410 and the future Hwy 413. Offering 3 spacious bedrooms, the primary with a 2-pc ensuite overlooking the private backyard. The open-concept living/dining area features a cozy gas fireplace, while the renovated eat-in kitchen flows seamlessly into the dining space.The partially finished basement, with separate entrance, adds incredible versatility complete with a rec room featuring a wood fireplace, a 4th bedroom or study, laundry, and utility space.Extras include: oversized 21 x 25 garage, multi-car parking for at least 10 cars ,rear deck (2020), and roof (2015). With stunning curb appeal, generous frontage, and first time on the market this is truly one of the last premium corner lots available near Mayfield & Hwy 10. Incredible Future Commercial/Residential development potential. (id:24801)
RE/MAX Realty Services Inc.
1494 Haig Boulevard
Mississauga, Ontario
Attention builders, investors or anyone ready to build their dream home. Exceptional opportunity to own a remarkable half-acre property (67.75 x 322 ft) in one of Mississauga's most prestigious and established communities. Located on a quiet, tree-lined street, 1494 Haig Street offers a beautifully treed, park-like setting just steps from Lake Ontario. The existing well-maintained 2-storey home offers over 2,300 sq. ft. of total living space, with the potential to renovate, live in as-is, lease out or rebuild. This premium lot provides the perfect canvas to build a custom dream home surrounded by upscale residences. Ideally situated near Port Credit, waterfront parks, golf courses, top-rated schools, trails, shopping, dining, and major amenities. Rare chance to secure a private, oversized lot with endless potential in a highly sought-after neighbourhood. (id:24801)
RE/MAX Escarpment Realty Inc.
238 Kent Crescent E
Burlington, Ontario
SOUTH BURLINGTON TRANQUILITY!! Tucked away on a peaceful tree-lined street in south east Burlington, this charming, fully fenced carpet free 3+1 bedroom, 2 bathroom house is the one you want to call HOME. Enjoy the warmth of natural light and hardwood style flooring throughout, paired with the potential separate basement apartment, perfect for in-laws, guests or extra income. Enjoy the NEWLY RENOVATED main and basement kitchen and bath, upgraded in May of 2025. The potential basement apartment is extremely spacious equipped with a large eat-in area, expansive living room and substantial bedroom. The basement also boasts an ample sized storage room. There is more storage to be found in the two sheds on the property. This wonderful home is situated in one of the most desirable and walkable neighbourhoods. Perfectly positioned, this residence offers unparalleled convenience with grocery stores, public transit, parks, a serene lake, and place of worship all within walking distance. This family friendly community is vibrant with coffee shops, local restaurants and every day essentials just around the corner--no car required. If you have a car or many cars in the family, the extra large driveway can accommodate up to 6 parked cars. Whether you are looking to simplify your lifestyle, stay connected, or enjoy nature without sacrificing convenience , this location has it all. If your choice is to walk to to shops or take a sunset walk to the lake or forest trails, every day here will feel like a retreat. With easy access to major highways, it's an ideal haven for those craving both serenity and connection. This home can also be an excellent investment opportunity to add to your portfolio. DON'T MISS OUT!! (id:24801)
RE/MAX Real Estate Centre Inc.
3207 Joel Kerbel Place
Mississauga, Ontario
First time ever on the market! Proudly offered by the original owner, this executive Stone Manor-built townhouse is nestled in the sought-after Orchard at Applewood community. This sun-filled home boasts an unbeatable location with no neighbors in front or behind-offering unobstructed views of the park from the front and tranquil privacy at the back. Featuring 3 spacious bedrooms, 3 bathrooms, plus a versatile ground-level room that can double as a fourth bedroom, family room or home office, with direct access to a fully fenced patio, powder room and interior garage entry. Freshly painted from top to bottom, with upgraded hardwood staircases, this home blends style with comfort. The main level impresses with 9 ceilings, rich hardwood floors, a cozy fireplace with custom built-ins, and an open-concept design that's perfect for entertaining or everyday living. The heart of the home is the spacious kitchen-a chefs dream with stainless steel appliances, a moveable island, and endless cabinetry. Enjoy meals in the sunlit dining area or step out onto your private balcony ideal for your morning coffee or wind-down. Retreat upstairs to a generous primary suite with walk-in closet and private ensuite, while two additional bedrooms offer sun-filled charm and a shared 4-piece bath. Need more space? The bonus lower-level storage area has you covered! An exceptional brand-new 2025 heat pump delivers energy-efficient heating and cooling in one system-reducing utility bills, maintaining consistent comfort, and enhancing indoor air quality. Located in a quiet, child-friendly neighborhood in high-demand Applewood Heights, bordering Etobicoke. Walking distance to the popular Applewood Outdoor Pool, walking trail systems and just minutes from Costco, major highways (QEW, 427, 401), excellent schools, shopping, and both Dixie and Kipling GO stations. This is a rare opportunity to own a well-maintained, turn-key home in a prime location-don't miss out! (id:24801)
Royal LePage Real Estate Associates
9 Palace Arch Drive
Toronto, Ontario
Welcome to 9 Palace Arch Drive, nestled in one of Etobicokes most family-friendly pockets on a rare quarter-acre, pool-sized lot that offers both space and privacy just minutes from the city. Located within walking distance of the iconic St. Georges Golf Club, this home combines everyday convenience with a touch of prestige, all in a serene setting. Inside, natural light pours through oversized windows, filling the living and dining spaces with a sunlit glow against warm hardwood floors. The living room invites both lively gatherings and quiet evenings by the gas fireplace, while the dining area flows seamlessly into a bright, functional kitchen with stainless steel appliances and ample storage for the everyday cook or ambitious entertainer. With three bedrooms on the main floor, including a private primary retreat with its own ensuite, the layout is designed for family comfort and flexibility. The finished lower level extends your living space with a large recreation room, dedicated office, and generous storage, making it easy to balance work, play, and everything in between. Outdoors, the lifestyle expands. The deck is an ideal perch to dine al fresco beneath the canopy of mature trees, with space for summer barbecues, late-night firepit chats, and endless play for kids and pets. Stroll to James Gardens for winding trails, manicured gardens, and the Humber River, or take advantage of the proximity to multiple golf clubs, top-rated schools, and the hidden gems of The Kingsway such as artisan coffee shops, cozy bakeries, and weekend brunch traditions. With quick access to the 401, 427, and downtown, this is one of Etobicoke's best-kept secrets. Look no further! (id:24801)
Sam Mcdadi Real Estate Inc.
19 Hawthorne Road
Toronto, Ontario
Opportunity knocks in Richview. First time offered since 1952, 19 Hawthorne Rd sits on a quiet, tree-lined cul-de-sac surrounded by substantial, multi-million-dollar homes. A rare 52.07 x 134.89 lot (approx.; buyer to verify) delivers exceptional width and depth perfect for the end-user planning a custom build or those exploring gentle density options. The existing bungalow is presently habitable and surprisingly spacious, offering 2,300 sq. ft. above grade plus 700+ sq. ft. finished lower level (partial foundation) with flexible space that can accommodate up to five bedrooms. Live in, rent out, or use as a base while you design your future home. The neighbourhood is beloved for its mature canopy, pride of ownership, and outdoor amenities Humber Creek trails, nearby parks and recreation facilities plus well-regarded schools. Commuters will appreciate quick access to TTC & GO, Hwys 401/427, and easy connections to Downtown Toronto, Pearson (YYZ), and shopping/dining at Sherway Gardens, The Kingsway, and Bloor West Village. Development note: Any new construction or conversion to duplex/triplex/four-plex is subject to City of Toronto approvals, zoning bylaws, and buyer due diligence (setbacks, coverage/GFA, services, tree preservation, utilities, etc.). (id:24801)
Royal LePage Terrequity Sw Realty




