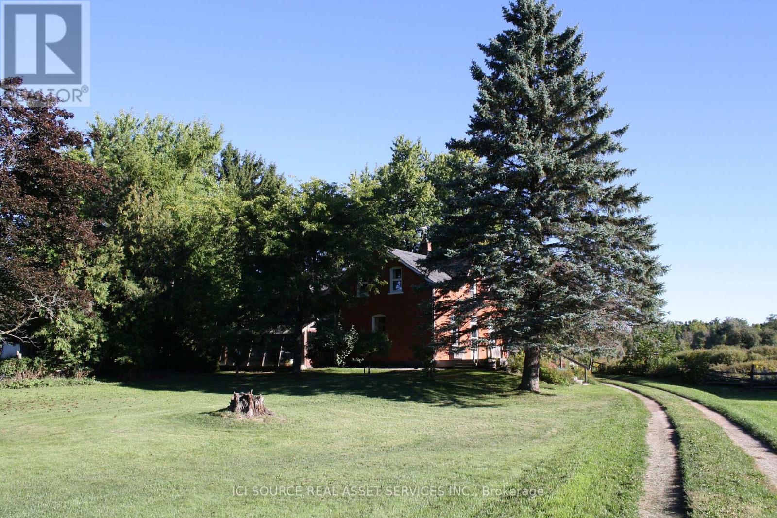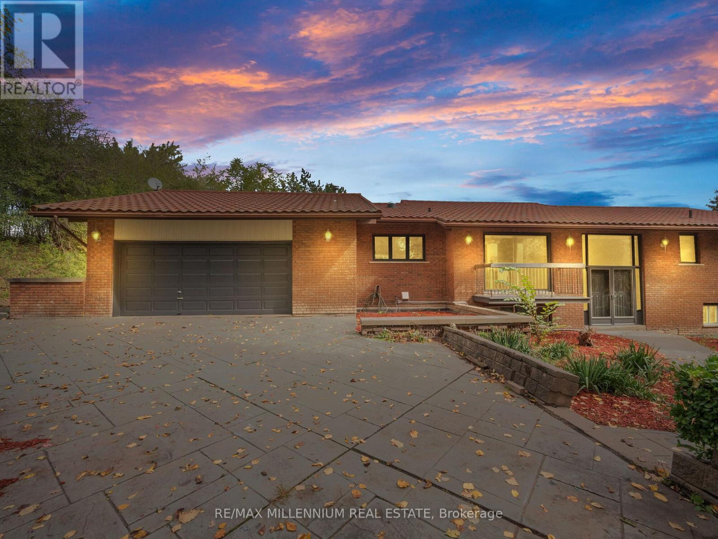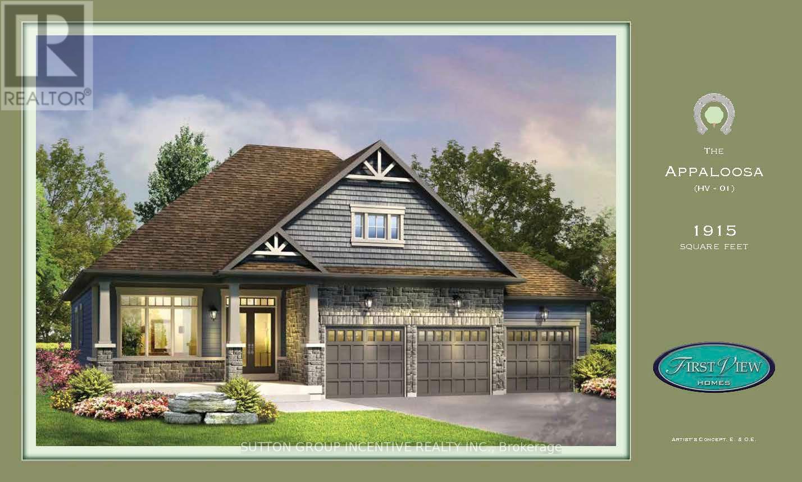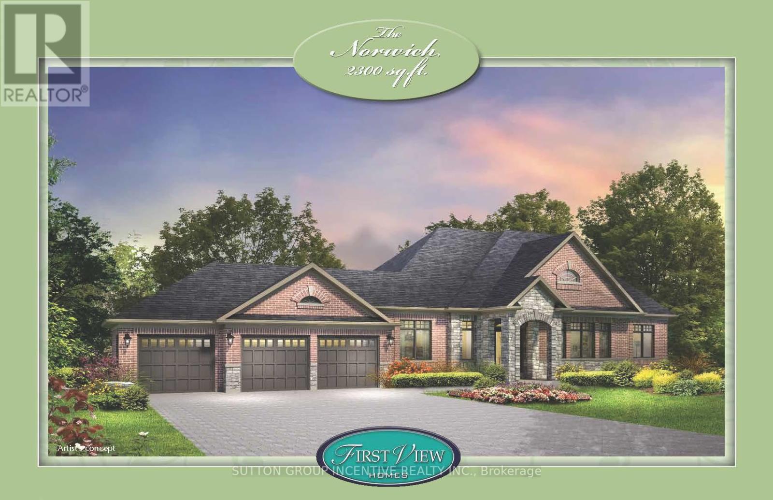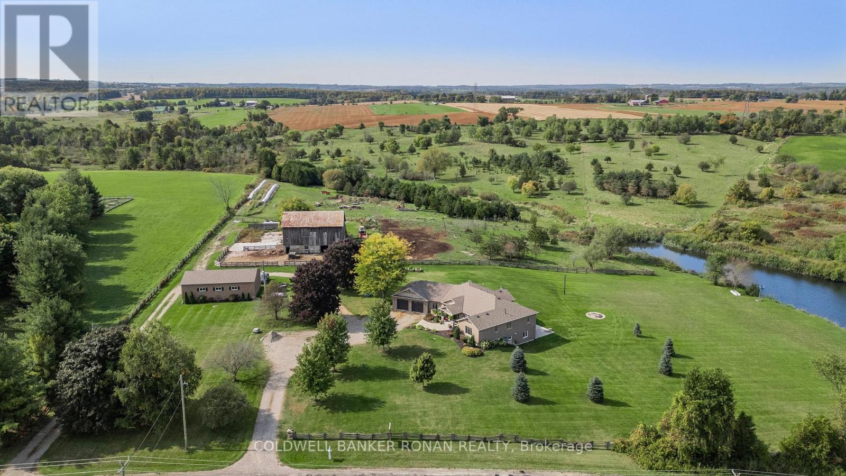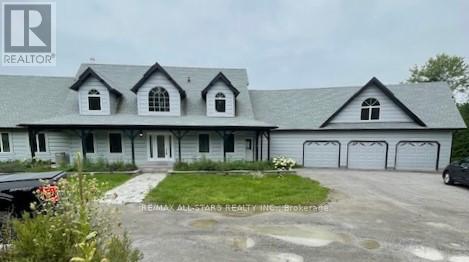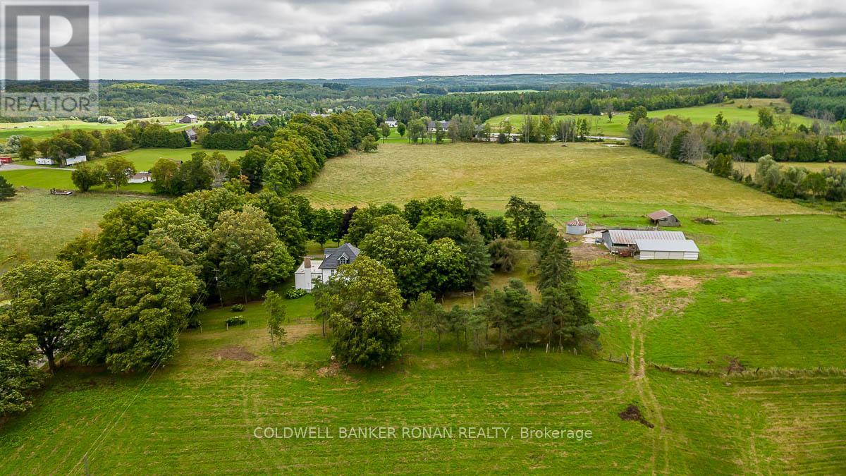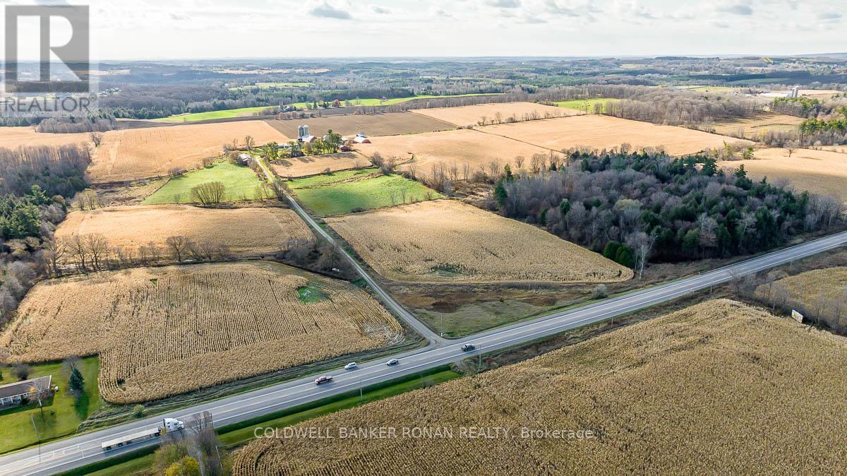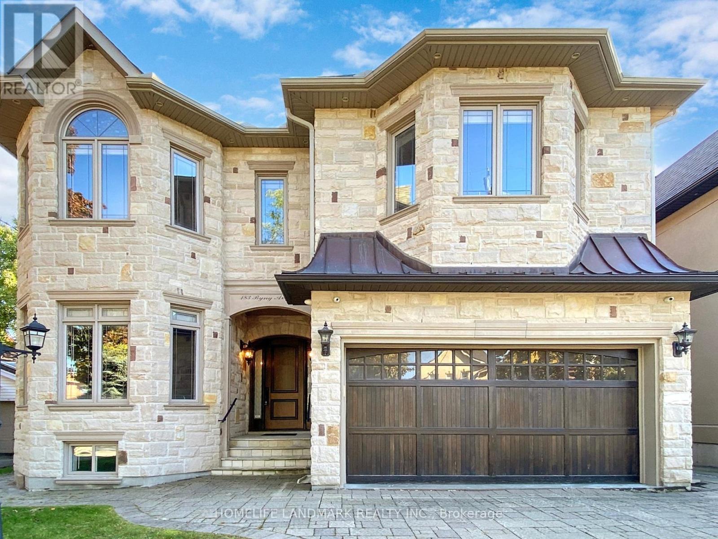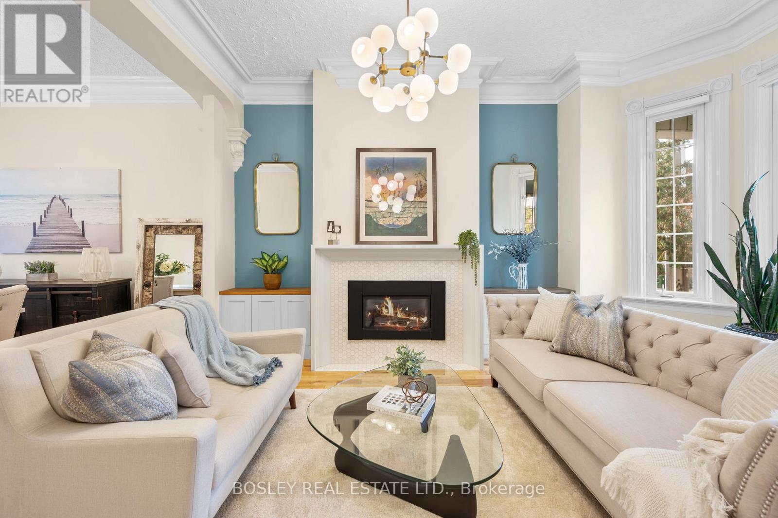420 Landry Road
Markstay-Warren, Ontario
Great Opportunity To Own Approx. 80 Acres Of Vacant Land** Located North Of the French River**There Is No Express Or Implied Warranty On Current Or future Development Opportunities** Buyer To Conduct Their Own Independence Diligence** Beautiful Creek run thru the property **** EXTRAS **** Recreational Or Camping Site Or Future Development (id:24801)
RE/MAX West Realty Inc.
3065 Mission Hill Drive
Mississauga, Ontario
Step into a world of refined living in Churchill Meadows. This stunning 3-story residence boasts a modern exterior, a symphony of elegant stucco, custom-crafted pot lights, and a captivating balcony. The spacious entrance beckons you into a bright and inviting haven. Discover a thoughtfully designed layout featuring distinct living, family, and dining spaces, each a canvas for your unique lifestyle. Hardwood floors gleam beneath your feet, complemented by fresh paint, warm pot lights, stylish blinds, and elegant chandeliers that cast a warm glow. The gourmet kitchen is a culinary enthusiast's dream, equipped with sleek stainless steel appliances and an abundance of cabinetry. The expansive living room, anchored by a cozy wood-burning fireplace, is an invitation to relaxation and entertainment. Oversized windows bathe the home in natural light, creating an airy and inviting ambiance. The fully finished basement offers a versatile space, complete with two bedrooms, a 3-piece bathroom, a kitchenette, washer, and cold storage. Imagine the possibilities a home office, a guest suite, or even rentable space. Escape to your own private oasis in the backyard. Lush greenery surrounds you, creating a serene and tranquil atmosphere. Enjoy the summer evenings on the inviting patio, surrounded by nature's beauty (id:24801)
RE/MAX Realty Specialists Inc.
215 - 5150 Winston Churchill Boulevard
Mississauga, Ontario
Daniels Built Resort Style Gorgeous Condo In A Low Rise Boutique bldg In A Fantastic Location. Well Maintained beautiful 1 bedroom + Den unit. Rare Den Large Enough For A Dining Table. Open concept living space. Quartz Counter in kitchen. Large Walk In Closet In Master, Large Laundry Room. Sought After Churchill Meadows Neighborhood. Close To Erin Mills Town Centre, Credit Valley Hospital, Shopping, Restaurants, Banks, Community Center, Library, Go Station, Hwy 403/401. **** EXTRAS **** Fridge, Stove, Dishwasher, Washer, Dryer. 1 Parking spot Included. (id:24801)
Keller Williams Portfolio Realty
16 Gatherwood Terrace
Caledon, Ontario
Awesome Opportunity To Rent A 3 Bedrooms, 2 FULL Bathrooms LEGAL BASEMENT Apartment which is almost brand new. Dedicated Driveway 1 Carparking but 2nd parking can be provided. One more bedroom and one full bathroom also available if someone wants extra space. Separate Entrance. En-suite Laundry. Lots Of Sunlight, Open Concept With Modern Finishes. Some percentage of Utilities will be extra depending on the number of persons. Available from 1st Feb, 2024.Only Non-Smokers. Grab it while you can. **** EXTRAS **** 2. REMARKS MUST RELATE DIRECTLY TO PROPERTY. (id:24801)
Royal LePage Platinum Realty
1308 Dempster Lane
Oakville, Ontario
Stunning Brand New with 2 Balconies, Prestigious Family Community in Oakville, Fully Modern Open Concept Living 9' ceilings, PAID Extra to have SMART ZONE at the Ground Level, can be used as an Office or Study for any purpose. NO POTL fee, No Maintenance Fees whatsoever, wide street visitors can park on the street. Freehold Townhouse with Upgraded features paid Extra a lot $$$ to builder for Following Upgraded features. Custom kitchen with upgraded cabinetry with built-in brand new appliances and quartz countertop with quartz backsplash, Under cabinet, LED built-in lighting, Engineered hardwood, Custom vanities in all bathroom with quartz countertops and polished porcelain tiles, Upgraded sinks and plumbing fixtures, Upgraded interior doors and door hardware, Smart door lock, Garage door opener with remote and keypad and THIS HOME COMES WITH FULL TARION WARRANTY. Conveniently situated near top-rated schools, shopping centers, transit, the GO station, and highways 403, QEW, and 407, this home offers the perfect blend of style, comfort, and convenience. Don't miss the opportunity for this exceptional property. Schedule your viewing today! **** EXTRAS **** built-in microwave & oven with wifi, Upgraded stair metal pickets, Frameless glass shower in primary En-suite, Heat recovery ventilator, 2 smart light switches, smart home keypad controller, Future Electric Vehicle rough in garage (id:24801)
Right At Home Realty
14165 Trafalgar Road
Halton Hills, Ontario
Scenic 80 acre farm for sale. Great Investment. - Next farm south of hamlet = possible future development. Century+ old brick farmhouse (needs some tlc), garage/workshop (20' x 30'), barn (30' x 50'), studio/workshop (12' x 24'), coverall (30' x 40'). All set more than 300 metres back from the road - very private! 55+ acres workable (currently in hay), 15 acres wetlands (cltip), bushes, ponds, gardens. Two entrances off main road. **** EXTRAS **** Great land for outdoor activities - walking, bird watching, skiing, atv, snowmobile, motorbike, etc. *For Additional Property Details Click The Brochure Icon Below* (id:24801)
Ici Source Real Asset Services Inc.
Basm. - 91 Redwillow Road N
Brampton, Ontario
BEAUTIFUL BASEMENT APARTMENT ,CLOSE TO ALL AMENITIES (id:24801)
Homelife Superstars Real Estate Limited
13416 Fourth Line Nassagaweya
Milton, Ontario
Welcome to 13416 Fourth Line, Nassagaweya, Milton a picturesque 10.02-acre property offering the perfect blend of rural tranquility and modern comfort. This beautifully updated 3+2-bedroom bungalow boasts stunning views and is designed for a lifestyle that embraces both relaxation and productivity. Step into a bright, inviting main floor with large, updated windows that frame serene views of your private expanse. The living room features a cozy wood stove, perfect for chilly evenings, while the adjacent dining area opens onto a 12 x 18 raised deck ideal for al fresco dining and soaking up the landscape. The fully finished walk-out basement offers additional living space, complete with a wood-burning fireplace outfitted with a Regency propane stove insert, creating a warm and welcoming atmosphere. This home is equipped with central vac, updated furnace and AC, and new septic and well systems, ensuring worry-free, modern living. Outdoors, the property is fenced front to back with agricultural fencing, making it ready for various uses. A remarkable 2,600 sq ft steel barn awaits equestrian enthusiasts or hobby farmers, featuring 10 stalls, a tack/tool room, a wet area, and convenient roll-up doors at both ends. The barn is fully serviced with 40 amp electrical and water supply with a frost-free tap. An expansive 35.5 x 28-foot detached garage with electrical service and a 30-amp RV plug offers space for vehicles, tools, and additional storage needs. Embrace sustainable living with a custom-built, authentic sugar shack, a Planta greenhouse complete with raised beds and electrical, and two charming chicken coops. The fully fenced front and rear yards offer peace of mind for children and pets alike. Recent updates, including windows, patio doors, shingles, and other essential upgrades, add to the homes move-in ready appeal. This property is a rare find that combines functional agricultural facilities, beautiful living spaces, and a serene, private setting. (id:24801)
RE/MAX Escarpment Realty Inc.
13397 Centreville Creek Road
Caledon, Ontario
Unique custom-built raised bungalow with 3+2 bedrooms and 3 bathrooms on a sprawling 15.17-acre lot in Caledon, just minutes from Brampton! This property has over 300 feet of frontage with 2 access points to Centreville Creek Road. The foyer welcomes you with slate floors and a hardwood staircase leading to the main level. The kitchen boasts heated tile floors, a granite center island, and a breakfast area with a walk-out to the deck. A set of doors provides privacy, separating the kitchen from the living room, which features a fireplace, vaulted ceiling with wooden beams, and skylights. There's also a formal dining room, 3 bedrooms with hardwood throughout, a 4-piece bathroom, and a 2-piece powder room. This level also includes a side entrance with a mudroom. Additionally, the home features a bright and spacious solarium, perfect for enjoying natural light and scenic views year-round. **** EXTRAS **** Includes All Appliances, Window Covers & Light Fixtures, Ws (Owned), Cvac, Cac, Clay Tile Roof, Stamped Concrete Driveway And Front Walkways. (id:24801)
RE/MAX Millennium Real Estate
Lot 2 Cottonwood Street
Springwater, Ontario
Build this popular 1915 square foot bungalow with 3 car garage by First View Homes, on a large 1/2 acre lot in prestigious Anten Mills Estates. This is one of our most popular floor plans and you can make modifications to suit your particular lifestyle. There are a variety of bungalow and 2 storey models to choose from, and all lots are large enough to accommodate an inground pool. Homes will be ready for occupancy in the fall of 2025. Lots of this size (98.5' x 213') are becoming extremely rare, so take the 10 minute drive from Barrie and see what rural country living has to offer. **Deposit is 10% over 5 months** (id:24801)
Sutton Group Incentive Realty Inc.
Lot 3 Cottonwood Street
Springwater, Ontario
Build this popular 2300 square foot bungalow with 3 car garage by First View Homes, on a large 1/2 acre lot in prestigious Anten Mills Estates. This floor plan has 3 bedrooms and 2 1/2 baths, as well as a study, for the growing number of people who work from home. Also, the builder will accommodate modifications to suit your particular lifestyle. There are a variety of bungalow and 2 storey models to choose from, and all lots are large enough to accommodate an inground pool. Homes will be ready for occupancy in the fall of 2025. Lots of this size (98.5' x 213') are becoming extremely rare, so take the 10 minute drive from Barrie and see what rural country living has to offer. **Deposit is 10% over 5 months** (id:24801)
Sutton Group Incentive Realty Inc.
4 Allison Lane
Midland, Ontario
located in Midland, a town that offers a peaceful atmosphere while still being close to essential amenities. This blend of tranquility and convenience can be very appealing to homeowners who enjoy the quiet lifestyle of a small town but also appreciate having access to shops, restaurants, schools, and other services nearby. features: two bedrooms, three washrooms, and an open-concept layout. Such a property could offer both comfort and functionality, especially with the open-concept design providing a spacious and inviting atmosphere. If you're interested in such a property, DONT Miss out! (id:24801)
Century 21 Millennium Inc.
29 Sama Way
Wasaga Beach, Ontario
PREMIUM LOT WITH VIEWS OF THE GOLF COURSE ON ONE SIDE, AND THE UPCOMING PARK ON THE OTHER. WELCOME HOME TO YOUR BEAUTIFULLY SPACIOUS, 3 BEDROOM, 4 BATHROOM TOWNHOUSE IN THE MASTERPLAN GEORGEON SANDS COMMUNITY. THREE FLOORS OF FINISHED LIVING SPACE WITH BATHROOMS ON EACH FLOOR. GORGEOUS EAT IN KITCHEN WITH WALKOUT TO LARGE DECK FACING THE GOLF COURSE. OPEN CONCEPT LIVING, DINING AND OFFICE SPACE WITH AMPLE WINDOWS BOASTING TONS OF NATURAL LIGHT. CLOSE PROXIMITY TO WASAGA BEACH AMENITIES INCLUDING BEAUTIFUL SHORELINES, GOLF COURSES, HIKING TRAILS AND MORE! WE CANT WAIT TO INTRODUCE YOU TO YOUR NEW HOME AND LIFESTYLE! **** EXTRAS **** 2024 property taxes not yet assessed. POTL fee 172.28. DECK AND FRIDGE INSTALLED AFTER PHOTOGRAPHY WAS TAKEN (id:24801)
Cityscape Real Estate Ltd.
24 Cottonwood Street
Springwater, Ontario
This spacious 2851 square foot two storey home has 4 bedrooms and 3 baths, and is perfect for the growing family. The open kitchen, breakfast area and family room span the back of the home and provide an unobstructed view of the 1/2 acre lot, which backs onto Environmentally Protected land. The lot is 111 feet wide by 212 feet deep, and can easily accommodate a pool in the back yard. The 3 car garage has an entrance to the main floor laundry, and the extra deep driveway will hold 6 cars. NOTE: THE HOMES IS AVAILABLE FOR IMMEDIATE OCCUPANCY. Pictures are virtually staged. (id:24801)
Sutton Group Incentive Realty Inc.
5174 Concession Rd 4
Adjala-Tosorontio, Ontario
This 125-acre property features a peaceful landscape of rolling meadows, mixed bush, and a large stream-fed pond. The custom-built bungalow, completed in 2017, offers 2,800 square feet of main-floor living with a blend of country and contemporary finishes. The spacious foyer leads to an open-concept kitchen, living, and dining area, designed for seamless flow. Step out from the kitchen onto a covered porch, perfect for enjoying sunsets with picturesque northwest views.The home's north wing includes three generously sized bedrooms, with the primary suite boasting a large walk-in closet and an ensuite. In the south wing, you'll find a walk-in pantry off the kitchen, a huge mudroom with a 2-piece powder room, and access to the insulated garage. The garage is equipped with oversized doors and accommodates four sedans or two large trucks/SUVs. The unfinished walk-out lower level, with radiant in-floor heating and rough-in for a bathroom, is ready for your creative vision. The property includes approximately 65 acres of pasture and 55 acres of arable land, with the potential for more. A well-maintained bank barn is set up for cattle, offering pens and hay/straw storage. Additionally, a 1,500-square-foot shop, half of which is heated and insulated with a full bathroom, is ideal for working on and storage of machines. **** EXTRAS **** Outdoor wood furnace supplemented with propane (id:24801)
Coldwell Banker Ronan Realty
15725 Weston Road
King, Ontario
Location, location, location. Nestled in the heart of prestigious King Township this 91 acre parcel of land is a hidden gem. Fronting on highly sought after Weston Rd and backing onto Hwy 400. Long driveway leads to a harmonious blend of pastoral open lands and tranquil woodlands. High and dry terrain, 5 mins from Aurora, a perfect balance between rural serenity and urban convenience. Multiple housing units in As-Is condition awaiting a vision to restore new life into timeworn walls. Intricate and authentic timber frame bank barn plus additional outbuildings. (id:24801)
RE/MAX Hallmark York Group Realty Ltd.
3913 Vivian Road
Whitchurch-Stouffville, Ontario
Over 55 Acres of Flat Land with a 14 Acre Pond at the Rear. Abutting York Regional Forest. Very Private and Secluded. 3 Bedroom + 3 Bath 2 Storey Victorian Style Home with 3 Car Garage. Large Frontage on Vivian Road. Mins to Hwys 404 and 407. (id:24801)
RE/MAX All-Stars Realty Inc.
1918 Concession Rd 2
Adjala-Tosorontio, Ontario
Exceptional Farm Property Set Among Estates, Located In South Adjala Minutes From Palgrave. Gently Rolling Farmland With Approx. 25% Mixed Mature Bush. 2,000 Ft Frontage With No Severances. Large Updated Farm House With Additions. Cattle Barn And Cement Barn Yard. (id:24801)
Coldwell Banker Ronan Realty
8055 Highway 9
King, Ontario
King Township farm with 2317 feet of Hwy 9 frontage. Excellent workable land with Ontario farm house and storage buildings. One of very few farms available in this exclusive area close to the 400/27 corridor just outside of Schomberg close to proposed Hwy 427 extension from Major Mackenzie. Excellent land bank opportunity at reasonable price point. Approximately 125 Acres of workable land. (id:24801)
Coldwell Banker Ronan Realty
1533 - 33 Cox Boulevard
Markham, Ontario
Welcome to Luxury Tridel Circa In Unionville Community, 2 Bedroom Plus Den With 1Parking. High-ranked Unionville HS Along with Two Excellent Elementary Schools (Coledale PS and St Justin Martyr Catholic ES). Well Managed Building With 24 Hour Concierge And Great Recreational Facilites. Mins To First Markham place, Supermarkets, Transit 404/407, City Of Markham Office And Park Area, Restaurants Etc. (id:24801)
Bay Street Group Inc.
3 - 8310 Islington Avenue
Vaughan, Ontario
Wonderful family home nestled in great community , second floor apartment. centrally located close to Woodbridge avenue and great shops. Great space with a parking space and bus route at your doorstep. No carpet throughout. Large Primary Bedroom with generous closet, 2nd bedroom can double as small office. Paver walkway side yard. Laundry coin operated located in basement. **** EXTRAS **** all Utilities included. CABLE AND PHONE not included (id:24801)
RE/MAX Experts
273 Conover Avenue
Aurora, Ontario
Spacious, Bright & Well-Maintained Link House In A Desirable Family Friendly Community ** Main Floor Great Room ** Walk-Out To Patio And Landscape Yard From Breakfast Area ** Spacious Master Bedroom W Large Ensuite & Walk-In Closet ** Parking Up To 3 Cars ** Excellent Community ** Walking Distance To LCBO, Shoppers Drug Mart, Goodlife Fitness And Supermarket Etc. **** EXTRAS **** Basement For Landlord's Storage Purpose (Basement Not Included For Rent) - No One Live in the Basement Level( Storage Only) (id:24801)
Century 21 Atria Realty Inc.
Floor 2 - 51 Roseview Avenue N
Richmond Hill, Ontario
This beautifully renovated home offers modern upgrades and quality features. The kitchen features Fridge, Gas stove and dishwasher. It is located in a quiet, family-friendly neighborhood in Richmond Hill and is close to a park, school, and public transportation. (id:24801)
Royal LePage Your Community Realty
3303 Davis Drive
Whitchurch-Stouffville, Ontario
Attention Investors, Land Bankers, Nature Enthusiasts, and Visionaries. Discover a rare opportunity to build your dream home and workshop in York Regions highly sought-after Stouffville. This exceptional, turn-key 20-acre parcel of lush, forested land comes fully site plan-approved, with a building permit for an estate home, and proposed barn-style workshop drawings. Development fees have been paid, and a road path has already been cleared saving you years of potential delays, approval risks, and substantial costs. The thoughtfully designed site plan features a winding driveway leading to a custom bungalow with a 5-car garage and an approved workshop. Additionally, the property is enrolled in the Managed Forest Tax Incentive Program (MFTIP), offering significant property tax savings. The new owner may continue the program, subject to reapplication and approval. Strategically located near the proposed Bradford Bypass, this property is minutes from Highway 404, Costco, hospital, the GO Train, shopping, and other amenities. Surrounded by a thriving business area, this is a truly unique offering for those seeking a seamless transition to a build-ready estate. Don't miss this unparalleled opportunity to own a piece of nature in the rapidly developing part of York region! **** EXTRAS **** Approved permits and site plan. (id:24801)
Century 21 Atria Realty Inc.
6866 6th Line
New Tecumseth, Ontario
Enjoy the charm of country living just minutes from Tottenham! Nestled on a picturesque 6.41-acre property, this beautifully preserved century home offers serene views of a tranquil pond, surrounding trails, and multiple outbuildings. This classic home features stunning cathedral ceilings and an open-concept kitchen, dining, and family room, flooded with natural light from large windows. The main floor boasts a versatile mudroom/studio space, a formal dining area, and a dedicated home office. Upstairs, you'll find three spacious bedrooms and two bathrooms, with additional bonus space in the third-floor attic. **** EXTRAS **** Electric Hot water heater owned (2018), Propane furnace (2020), Roof - 50 Year Warranty (2020), Spray Insulation for non vented roofing system (2020), skylights (2024). (id:24801)
Coldwell Banker Ronan Realty
12571 Kennedy Road
Whitchurch-Stouffville, Ontario
Great Location! Close to the Towns of Stouffville and Markham, Highways 404 & 407 and all Amenities. Stunning 25 acre hobby farm, large frontage, originally built ranch style bungalow with multiple walkouts serviced by both propane heat and stone/brick fireplaces and fresh well water source, all surrounded by manicured lawns, natural spring-fed creek, fish-filled pond, organic gardens, mature fruit trees, professionally interlocked parking area, large entertainment deck and covered patio. All organic farmed land, maintained by an approx. 30' x 60' heated barn with full loft, attached to an approx. 40' x 100' insulated workshop and garage with lift. Seven garage openings (one of which can store farming equipment).Spectacular views of the surrounding Stouffville rural landscape, quiet neighboring estate properties, mature forest with natural trails, deer/bird watching, and more! **** EXTRAS **** All Electric Light Fixtures, Central Vacuum and Equipment (id:24801)
RE/MAX All-Stars Realty Inc.
21 Tipton Crescent N
Ajax, Ontario
Discover this bright and spacious 2-bedroom basement apartment in the heart of Ajax. Enjoy the comfort of high ceilings, carpet free living and the convenience of ensuite laundry.This clean home features modern aesthetic throughout. Located close to all amenities and commute options, this rental apartment is sure to offer a comfortable and convenient living experience. **** EXTRAS **** Utilities (water/ gas, hydro, internet) (id:24801)
RE/MAX Community Realty Inc.
408 - 385 Arctic Red Drive
Oshawa, Ontario
Welcome to rare find amazing executive brand-new corner PH condo 1143 sq.ft plus 154 sq.ft balcony, 12' -14'ceiling height. Includes 2-bedroom, 2-bathrm, ** 2- parking space & a locker ** upgraded EV unground parking & 1 outdoor parking. Experience modern boutique living in the heart of North Oshawa, surrounded by nature. Enjoy serene views of the lush ravine & the view of Kedron Dells Golf Course. Ideally located near shopping, dining, Costco, and excellent schools such as Durham College, Trent University Campus, and Ontario Tech University. With quick access to highways 407, 401, and 412, as well as public transit, everything you need is within reach. This condo is perfect for young professionals seeking a convenient commute to Toronto, downsizers and empty-nesters desiring a simpler lifestyle in a welcoming community-oriented environment. Building features with indoor & outdoor amenity spaces including lobby with waiting area and concierge, & more other premium amenities as well. **** EXTRAS **** Stainless steel fridge, Stove, dishwasher, over-the-range microwave, stacked washer/dryer, all Electrical Light Fixtures, Windows Coverings, 2-Parking space and one Locker Included. **please see attached floor plan Rooms/Details** (id:24801)
Century 21 King's Quay Real Estate Inc.
183 Byng Avenue
Toronto, Ontario
Ultra Luxurious Custom Built Home. Hardwood Floors, Crown Moldings, Top Quality Granite Counter-Tops, Gourmet Kit W/Top Of The Line Appliances ,Counter Top Island O/L Beautiful Spacious Breakfast Area, Granite Counter-Top & Modern Glass Backslash. Finished W/O Basement, Six Elegant Bathrooms, 2nd Floor Laundry room. Side Entrance To Elegant Panalled Office. One Of The Finest St Within The Area. Prof Landscaped Extra Deep Lot. (id:24801)
Homelife Landmark Realty Inc.
2 - 216 Seaton Street
Toronto, Ontario
Stunning 2-Bedroom Fully Furnished Apartment for Rent in Historic Cabbagetown within walking distance to George Brown St James Campus, TMU, and the Eaton Centre. 3D Virtual Tour Available! Step into this impeccably renovated 2-bedroom apartment, where contemporary living meets historical charm in the heart of one of Toronto's most sought-after neighborhoods, Cabbagetown. Located in a beautifully restored historic building, this apartment blends modern style with classic features for a truly unique living experience. From top to bottom, no detail has been overlooked in the recent renovation, offering you an incredible quality of living. The space boasts 9+ ft ceilings, exposed brick walls, and hardwood floors throughout, adding warmth and character to the bright, open-concept layout. Enjoy the perfect balance of old-world charm and modern luxury with pot lights throughout for a sleek, contemporary feel. The apartment comes fully furnished, and thoughtfully designed with Whirlpool stainless steel appliances, including a fridge, stove, and a full-size dishwasher, ensuring both style and functionality. High-speed internet is included, so you're all set for work or play. Plus, enjoy the convenience of a monthly cleaning service for everything outside of the bedrooms keeping your living space immaculate with minimal effort. Additional features include a buzzer system for secure entry, shared outdoor space for relaxing or entertaining, and secured parking available for $100 extra. Located just steps from local cafes, parks, and shops, this apartment offers the best of both worlds: a tranquil retreat within walking distance of all that Cabbagetown has to offer. Whether you're looking for a temporary stay or a long-term home, this is the perfect place to experience modern comfort in a historic setting. Available now. Don't miss your chance to live in this exceptional apartmentschedule a viewing today! **$100 chargeback for dedicated in-suite Hi-speed internet** (id:24801)
RE/MAX Plus City Team Inc.
6 - 102 Greensides Avenue W
Toronto, Ontario
This Spacious two-bedroom apartment offers a perfect blend of comfort and flexibility in a prime location. With a 3-piece bathroom with a standing shower, this unit is designed for convenience. The living/dining combination space is versatile and can easily be converted into a 3rd bedroom, making it ideal for families or those needing extra room. unit comes with an A/C wall unit. Coin-operated laundry machines located in the basement. Street parking is available. Situated on the second floor of a multiplex building, this unit is just steps away from public transit, popular coffee shops, and essential amenities. Experience the best of city living in this well-located and adaptable apartment, perfect for those seeking both space and convenience. **** EXTRAS **** Occupancy: Immediate (There are also other units available) (id:24801)
Exp Realty
103 Manning Avenue
Toronto, Ontario
Craving room to breathe? Welcome to your Victorian dream, where space and style meet seamlessly on a beautiful tree-lined street nestled between Queen and Dundas. This home offers all the classic charm you'd expect soaring ceilings, generous rooms, and updated touches that honour its timeless character while making it modern-life ready. Step inside the main floor, and you'll find a grand living and dining space, complete with those high ceilings we all love in a Victorian. Entertaining? Its a breeze with the fully updated chefs kitchen, ready for your culinary adventures, and a spacious family room where memories are bound to be made. And for friends or family staying over, there's a cozy guest bedroom right on this level perfect for the holiday host or the impromptu guest. Step out back, and the yard offers a peaceful retreat for relaxation or gathering, while the substantial Guest house (470 sq ft) opens up a world of possibilities. Office escape? Home gym? A private creative studio? Its the ideal spot to separate your work life from home life without sacrificing convenience. Head upstairs, and you'll find four roomy bedrooms, including a stunning owners suite with ample closet space, so no need to worry about where to store your favorite finds. You can even turn one of the bedrooms into a second home office if the Guest house is already spoken for. And for those looking to offset the mortgage? The fully enclosed basement apartment provides the perfect mortgage helper. Nestled in the beating heart of the city, this home places you steps from Trinity Bellwoods Park, schools, and the vibrant pulse of everything cool and current. This isn't just a place to live it's a gateway to the Toronto lifestyle you've dreamed of. From morning strolls in the park to evenings out at the trendiest spots, every day here is an experience. Don't miss your chance to claim your space in one of Toronto's most iconic neighborhoods, where charm, style, and possibility come together. **** EXTRAS **** Appliances: Stainless Steel Fridge, Bosch Wall Oven & Microwave, LG S/S Dishwasher, Gas Cooktop Stove, LG Charcoal Washer/Dryer, White Fridge & Stove. All Light Fixtures & Window Coverings Included. (id:24801)
Bosley Real Estate Ltd.
1314 - 438 King Street W
Toronto, Ontario
Discover your perfect urban escape at The Hudson, nestled in the vibrant King West neighbourhood! This bright and spacious corner suite features 2 bedrooms and 2 bathrooms, complemented by a modern open-concept design. Enjoy a private walk-out to your balcony with a peaceful northern view of the courtyard. The all-inclusive condo fees cover an array of exceptional amenities, including a fully-equipped gym, steam room, billiards room, media room, private dining area, and a lounge with a bar. This pet-friendly building also offers generous visitor parking and 24-hour concierge service. Just steps away from a variety of restaurants, bars, theaters, shops, TTC, parks, the financial district, and the lakefront. (id:24801)
Property.ca Inc.
54 Centre Avenue
Toronto, Ontario
Welcome to this beautifully upgraded 3+1 bedroom home, set on a prime 50' x 146' lot in a prestigious neighborhood. The home offers a sunlit living room with large windows, filling the space with natural light, and a private, spacious backyard featuring a serene water fountain and pond. The main floor includes an updated kitchen with a breakfast area and a bathroom with heated marble floors. Upstairs, you'll find a 20x20 ft shaded patio with great views. The completely renovated basement adds extra living space, finished with marble and carpet flooring. With a peaceful setting, this home is a perfect retreat. **** EXTRAS **** Steps To Yonge St,Finch Subway,Mall,Schools,401,407. (id:24801)
RE/MAX Excel Realty Ltd.
5 - 1571 Mount Pleasant Road
Toronto, Ontario
Beautifully Well Kept 2 Bedroom 1 Bathroom Unit With Parking In Sought After Lawrence Park. Over 800 Square Feet. The Unit Has Been Recently Professionally Painted. Located Close To Transit, Highways, & Amazing Schools! Access To Coin Laundry In Basement. Fibre Internet Available In The Unit. Tenant Pays Hydro/Cable/Internet. (id:24801)
Sage Real Estate Limited
91 Northumberland Boulevard
Quinte West, Ontario
Absolutely Stunning Double Garage Detached Bungalow in High-Demand Trenton Community in Quinte West. This beautiful home offers 3 spacious bedrooms, an office, and 2 modern bathrooms. The bright, open-concept layout features numerous upgrades throughout. The entire house boasts laminate and upgraded ceramic flooring, smooth ceilings, and a contemporary kitchen with quartz countertops, a stylish backsplash, and stainless steel appliances. Conveniently located within walking distance to Highway 2, Walmart SuperCentre, and more. This home is a must-see and will truly impress! (id:24801)
RE/MAX Community Realty Inc.
105 - 85 Duke Street W
Kitchener, Ontario
Right on the Heart of Downtown City Center Kitchener. Wonderful Layout, Corner Unit Condo Total Over 1200 sq.ft with 739 Sqft(as per the floor plan attached) Plus 490 Sq ft. Wrap Around Terrace, Can Be Use For Entertaining Guests.This Sun Filled 2 Bedrooms. 2 Full Bathrooms. Offers Spectacular Views. Corner Of Duke/Young. Spacious Suites And First Rate Amenities Including A Full Time Concierge. Destined To Be A Landmark Address, City Centre Is Walking Distance To Restaurants, Shops, Kitchener Market, Parks, Schools, City Hall And Step Away Lrt, Walking Distance To Google Office & Manulife. (id:24801)
Right At Home Realty
4910 Bridge Street
Niagara Falls, Ontario
Welcome to this charming brick detached home, situated on a generous 40x120 - foot lot with a detached garage. Recently renovated, this property features two separate units. The main floor boasts a spacious living room, dining area, two bedrooms and a 3 - piece bathroom, with convenient direct access to the basement laundry. Upstairs, the second unit offers four generous size bedrooms, a kitchen with a balcony, and another 3 - piece bathroom. Don't miss the opportunity to invest in this versatile property! **** EXTRAS **** As per Schedule B (id:24801)
RE/MAX Hallmark Corbo & Kelos Group Realty Ltd.
82 Marina Village Drive
Georgian Bay, Ontario
This stunning three-bedroom marina town home, nestled in the Marina area of the sought-after Oak Bay Golf and Marina community, offers the perfect blend of comfort, elegance, and natural beauty. With breathtaking, unobstructed views of Georgian Bay from every level, this home invites you to enjoy the tranquility of waterfront living. The main floor features an inviting open-concept layout with a kitchen, living, and dining area thats ideal for both relaxing evenings and lively gatherings. Upstairs, the second level houses three spacious bedrooms, including a luxurious primary suite with its own en suite bathroom and a private deck, where you can soak in the panoramic bay views. The third level is a versatile great room that opens to a large outdoor terrace, a perfect spot for entertaining or savoring spectacular sunsets over the water. Located with convenient highway access, the home makes shopping trips to both big-box retailers and charming boutique stores effortless. Situated within a vibrant and active community, it offers a lifestyle filled with social opportunities and outdoor activities. Utilities are not included in the rent. This home is a beautiful opportunity to experience the serene beauty of Georgian Bay every day. 1 yr lease (id:24801)
Exit Realty True North
B - 166 Bristol Road W
Mississauga, Ontario
The perfect 2 bedroom Basement Apartment * Fully renovated * Spacious open concept Living/Rec Room * Eat-in Kitchen with brand new Stainless Steel Appliances & Lots of cabinets for storage * Both bedrooms with closets * 3 pc spa-like bathroom * close to transit, shopping, parks, schools & Many more! **** EXTRAS **** Tenants pay for all utilities. (id:24801)
Exp Realty
324 - 102 Grovewood Common
Oakville, Ontario
Experience the charm of one of Oakville's most desirable boutique-style condos. This spacious, sun-drenched suite is designed to impress, offering tranquil views and Spectacular sunsets. Meticulously cared for by the original owners, this home remains in immaculate condition. With $30,000 in Upgrades, you'll Appreciate the High- End Kitchen featuring sleek Quartz Countertops, S/S Appliances, all while providing functionality and a open concept living experience. The generously-sized Den offers flexibility, making it ideal for a home office or nursery. Large Windows flood the space with natural light enhancing the warm and welcoming ambiance. Additional features include upgraded Kitchen Cabinetry, Upgraded Quartz counters, and Durable Luxury vinyl flooring throughout the unit. Located in one of Oakville's most prestigious neighborhoods, this condo is within walking distance to top Oakville schools, shopping/Grocery , public transit, the hospital, and major highways, Offering Convenience and accessibility at your doorstep. Don't miss out on this rare opportunity to call this move-in ready, upgraded unit home! **** EXTRAS **** Samsung Stove, Samsung Dishwasher, Samsung Fridge, Washer & Dryer, All ELFs, All Window Coverings, 1 Parking , 1 Locker. Lots of Visitor Parking, Fantastic Party Room. (id:24801)
Red House Realty
1006 - 1230 Marlborough Court
Oakville, Ontario
Luxury living in this stunning west-facing unit at ""Sovereign I"" , where every window overlooking ravine with view of Lake Ontario. This residence epitomizes elegance and comfort in a serene setting. An oversized luxury kitchen awaits, complete with a practical island.Top-of-the-line appliances assure a premium cooking experience. Bask in the sun-filled spaciousness of the primary bedroom features a large walk-in closet for your wardrobe needs. Both bathrooms include custom-made vanity and mirrored closet, meticulously designed to offer ample storage space for all your cosmetic items. (id:24801)
First Class Realty Inc.
Mainflr - 64 Omagh Avenue
Toronto, Ontario
This charming 2-bedrooms, 1-bathroom main-floor bungalow in Toronto's desirable Humberlea-Pelmo Park is the perfect for those seeking comfort and convenience. The bright and spacious unit features a well-appointed kitchen, a cozy living area, and two generously sized bedrooms. Enjoy easy access to public transit, local parks, and shopping, while living in a quiet, family-friendly neighborhood. With 2 parking spots on a private driveway and a private entrance, shared access to a generously sized fenced backyard, this home offers the perfect blend of space and privacy in one of Toronto's most accessible areas. Ideally located just minutes away from Highways 401 and 400 for easy commute. **** EXTRAS **** Fridge, Stove, Built-In Dishwasher; Over The Range Microwave/Hood Fan; Existing Light Fixtures & Window Coverings (id:24801)
Trustwell Realty Inc.
24 - 68 First Street
Orangeville, Ontario
Corner Unit! Step into this stunning townhome in the vibrant heart of Orangeville, where heritage meets modern living! The open-concept main floor creates an inviting space, effortlessly connecting the great room and dining area perfect for entertaining. The sleek, modern kitchen with brand-new appliances opens up to a private backyard oasis, with mature trees providing peaceful shade. Upstairs, you'll find three bright and spacious bedrooms, including a primary suite with an ensuite bathroom. With shopping, schools, and amenities just a short walk away, this home offers both convenience and charm. Don't miss out schedule your viewing today and experience the best of Orangeville living! (id:24801)
RE/MAX Realty Specialists Inc.
Apt 2 - 19 Lappin Avenue
Toronto, Ontario
NEW TRIPLEX -- 2nd Floor Apartment - 2 Bed Rooms - Ensuite Laundry - Front Entrance and Back Yard Fire Escape Stairs -Own Gas and Hydro Meters - **** EXTRAS **** Tenants to pay own Hydro , Gas , Cable/Internet (id:24801)
RE/MAX Ultimate Realty Inc.
405 - 370 Martha Street
Burlington, Ontario
Luxury Living Right on The Lake In the Thriving Burlington Lake Shore Walk to all the Conveniences. 4th floor Unit With a Huge Terrace Directly Facing the Lake. (Unobstructed Direct Lake View). 9' Ceilings. 1 Bedroom & 1 Bathroom With Luxurious Upgrades. Includes One Underground Parking & 1Locker. Upgraded White Kitchen With Pot Lights , Built In Appliances integrated with the cabinets. Cove Lights in the Bathroom, Chrome Tub Door. (id:24801)
Kingsway Real Estate
3006 - 3883 Quartz Road
Mississauga, Ontario
Apartment in Chic Rogers M-II City towers. The apartment has a large Balcony area (approximately 113Sq.ft.) Laminate Floors Throughout. Brand new Kitchen, Quartz Counters, Built-In S/S Appliances. Building Amenities: Saltwater pool, Outdoor Pool, Gym, 24Hr Security, BBQ Lounge, Party Room, Kids Play Zone, Splash Pads, Rooftop Skating Rink. Internet Included. Smart Lock. Steps to Square One Mall, fantastic view. **** EXTRAS **** 100 sqft balcony! Fridge, Stainless Steel Stove, Under-Cabinet Exhaust Fan, Built-In Dishwasher, Stainless Steel Microwave, Washer, Dryer. (id:24801)
Right At Home Realty
Lot 43 Orion Boulevard
Orillia, Ontario
Mancini Homes, located in the highly sought after West Ridge Community on Orion Boulevard. Homes consist of many features including 9ft ceilings on the main level, rounded drywall corners, oak stair case, and 5 1/4 inch baseboards. Current model being offered (The Elbert- Elevation A) consists of 4 bedrooms, 3 bathrooms, laundry located on the second level, open kitchen and great room and situated on a 40x135 lot (lot 43). Finishes are determined based on purchaser. Neighourhood is in close proximity to Walter Henry Park and West Ridge Place (Best Buy, Homesense, Home Depot, Food Basics). Note that Orion Boulevard is an active construction site. (id:24801)
Sutton Group Incentive Realty Inc.
Century 21 B.j. Roth Realty Ltd.







