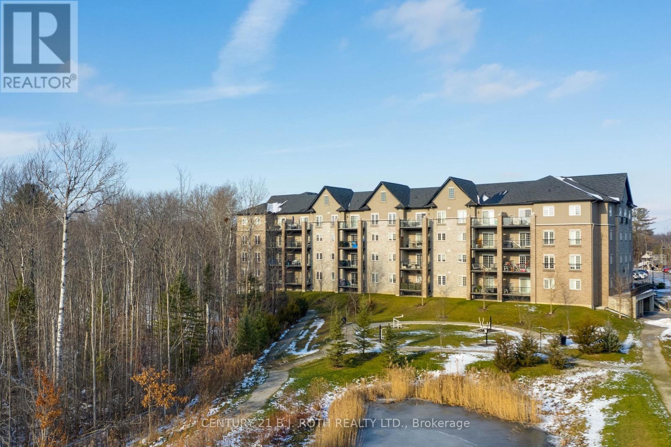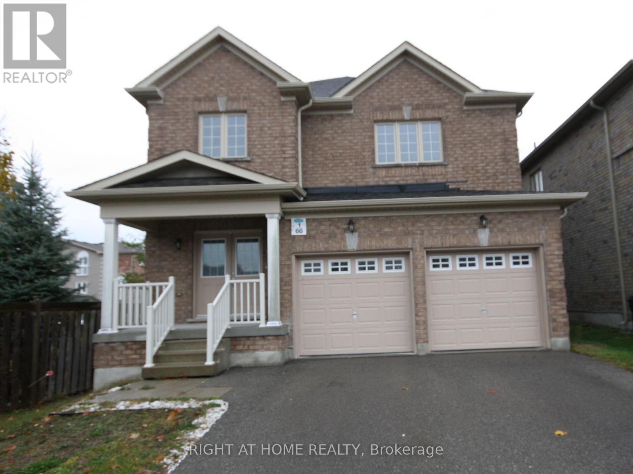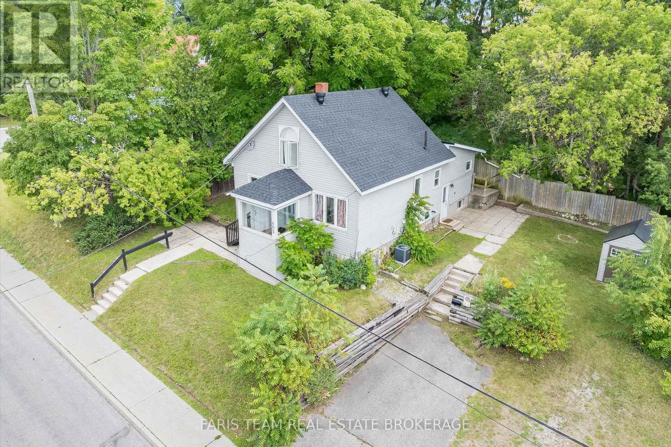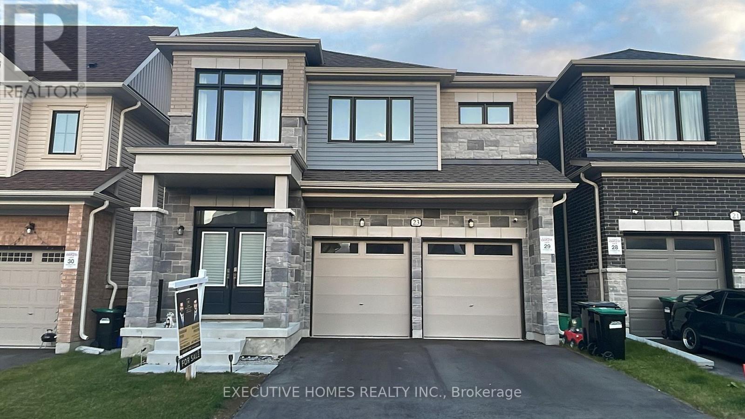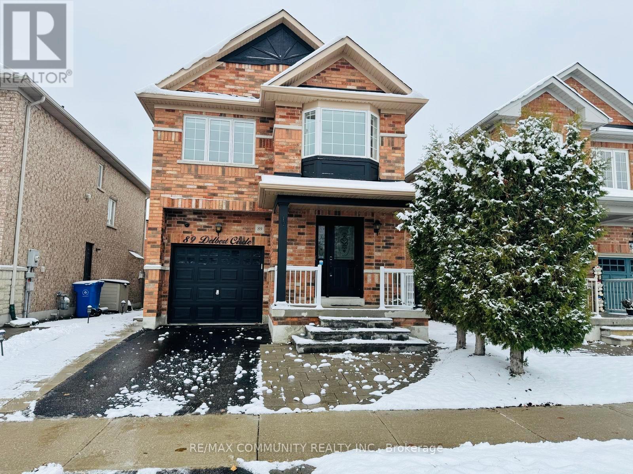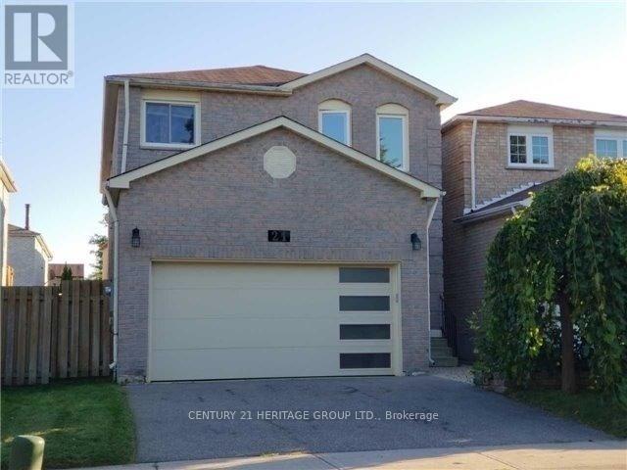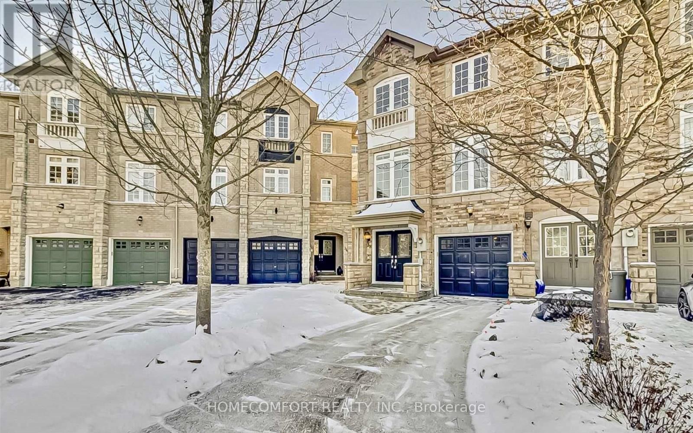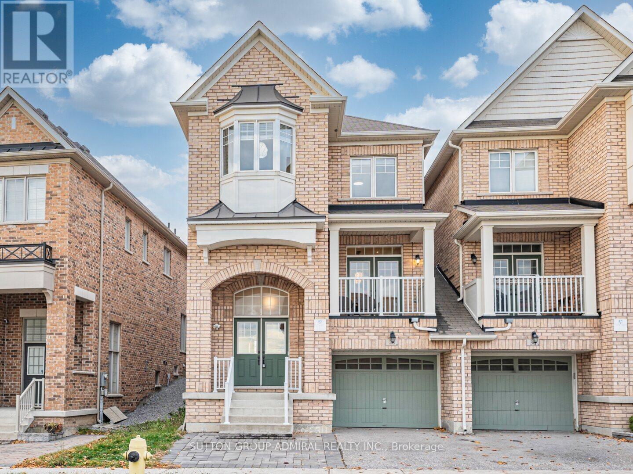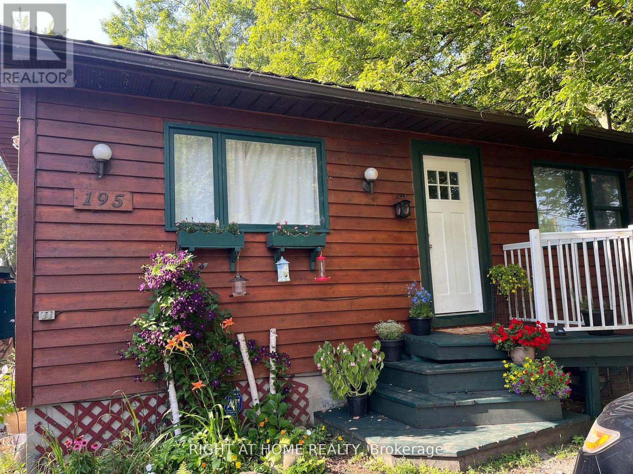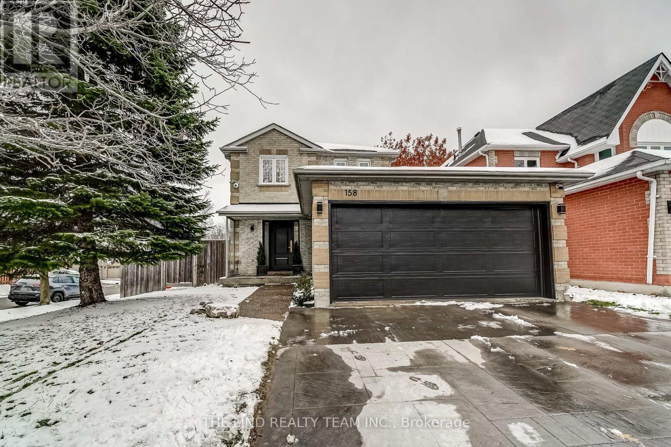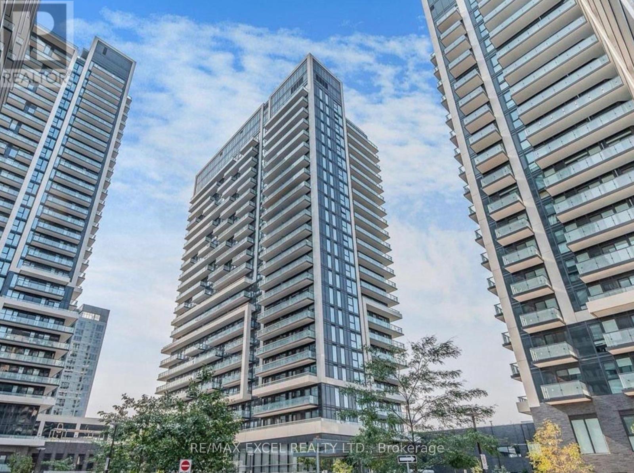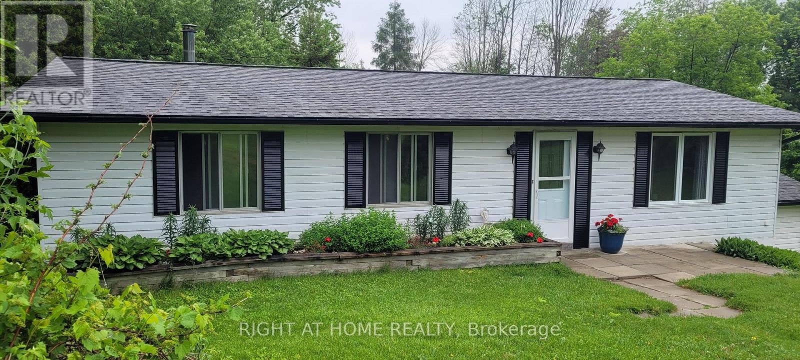412 - 44 Ferndale Drive S
Barrie, Ontario
TOP FLOOR CORNER SUITE! Welcome to Upper West Side, an exceptional community nestled in the heart of the Ardagh Bluffs and surrounded by the natural beauty of Bear Creek Eco-Park. Known for its tranquil setting and scenic surroundings, Upper West Side is one of the most picturesque places to call home. Suite 412 is located in the sought-after Empire Building and offers a rare, unobstructed view of the lush eco-park from every window and the expansive balcony. Offering the feel of a bungalow without the upkeep, this spacious 1,464 sq. ft. suite features three generous bedrooms, two full bathrooms, a private foyer, and a bright open-concept living and dining area that flows seamlessly onto the balcony, perfect for entertaining or relaxing outdoors. This suite also comes with one of the most desirable parking spots, extra wide as well as one of the largest storage lockers in the building. Interior finishes have been thoughtfully upgraded, including engineered hardwood flooring, crown moulding, oversized baseboards and window casings, and California shutters. The gourmet kitchen boasts white cabinetry, quartz counters, a ceramic tile backsplash, under-cabinet lighting, rollout pantry drawers, sleek stainless steel appliances (with waterline to the fridge), and upgraded plumbing. Both bathrooms include quartz counters, a glass-tiled shower, and upgraded plumbing fixtures. The primary bedroom includes a large walk-in closet and ensuite bathroom creating a comfortable and private retreat. Barbecues are permitted on the oversized balcony, and being on the top floor means your views align with the treetops, creating a peaceful, elevated retreat. Suite 412 is truly a hidden gem in one of Barrie's most desirable communities, don't miss your chance to make it yours. (id:24801)
Century 21 B.j. Roth Realty Ltd.
66 White Crescent
Barrie, Ontario
Located in Holly with close highway access and shopping. Charming family home offering 4 bedroom, 3 bathrooms total. Offering approximately 2352 sq ft of finished living space. Boasting hardwood floors on main level. Double door entry leads to a lovely living/dining room combo. Large eat-in kitchen with loads of storage, airy feel and walk out to yard. Family room is open to Kitchen. Main floor laundry is generous sized with garage entry and a nice clothes coset. Second floor has Nice sized Primary Bedroom with walk in closet and 5 piece ensuite. The two car garage is level entry to the house. This home offers you a peaceful place to come and enjoy the comforts it has to offer. (id:24801)
Right At Home Realty
405 Bay Street
Midland, Ontario
Top 5 Reasons You Will Love This Home: 1) Located right in the heart of Midland, this home is just steps from downtown shops, the waterfront, and scenic walking trails where tenants can enjoy the convenience of city living while still being close to nature 2) With three bedrooms, two bathrooms, and a finished lower level offering plenty of room for families, professionals, or those who work from home, the layout provides flexibility for multiple lifestyles and living arrangements 3) Recent upgrades including a newer gas furnace, central air, shingles, and hot water tank ensuring fewer worries and more comfort for tenants looking for a move-in-ready home 4) Blending classic charm with modern features, the home offers a warm and inviting atmosphere that feels both established and updated 5) Everything you need close by from shopping, dining, and schools to Midland's beautiful waterfront, along with the comfort of on-site parking and a central location. 1,444 above grade sq.ft. *Please note some images have been virtually staged to show the potential of the home. (id:24801)
Faris Team Real Estate Brokerage
23 Kingsbury Trail
Barrie, Ontario
Absolutely stunning! 1 year old stunning detached home boasting 4 bedrooms plus a Loft on the Second Floor and a double car garage in South Barrie. The family room, dining room, and living room provide ample space for relaxation and entertainment. This 2-storey residence features a modern, open-concept kitchen with quartz countertops and a central island. Upgraded Insulation in Garage by builder. Hardwood flooring graces the main floor, while the dining room and kitchen showcase upgraded tile floors. Conveniently access the garage through an interior door in the mud room. Upstairs, discover 4 generously sized bedrooms, each with large windows and double sliding door closets. All bedrooms boast ensuite baths and the primary bedroom impresses with two walk-in closets and a luxurious 5pc ensuite. One of large bathroom on 2nd floor is Jack and Jill type ensuite with 2 bedrooms. AC to be installed in property before closing. With parking for 4 cars, this home offers easy access to Hwy 400 and Barrie South GO Station. Plus, it's just a short drive to major amenities. All S/s Appliances, Stove, Refrigerator, Dishwasher, Washer, Dryer and All ELFS. (id:24801)
Executive Homes Realty Inc.
89 Delbert Circle
Whitchurch-Stouffville, Ontario
This beautifully renovated basement offers a perfect blend of style and functionality. Step into modern elegance with sleek flooring and recessed lighting throughout. This basement offers 2 beds & 1 bath with the open layout seamlessly connects the living, dining, and kitchen areas, creating an inviting space. Own separate laundry and Separate entrance. Tenants to pay utilities. Parking available on the road at no cost (id:24801)
RE/MAX Community Realty Inc.
Main - 21 Chloe Crescent
Markham, Ontario
Beautiful Home in an Excellent Neighbourhood!Walk to TTC/York Transit, schools, and places of worship - this bright, beautifully kept home features a fenced yard, granite counters, and tons of natural light!Highlights include:* Stainless steel fridge & 5-burner gas stove (2 gas ovens)* Samsung front-load washer & dryer* Fully integrated dishwasher* Granite counters in kitchen, laundry and all bathrooms* Central vacuum system* Garage with side entrance & custom door with opener High Demand Location, Upgraded windows, High Eff Furnace and CAC, Energy friendly Upgraded home, High Eff. LED Potlights thru-out, Exclusive use laundry, Basement rented separately. Landlord is a Realtor, No Smoking, Lease Includes 3 Car Parking. A perfect blend of comfort, style, and convenience - ready for you to call home! (id:24801)
Century 21 Heritage Group Ltd.
38 Burgon Place
Aurora, Ontario
Welcome To This Well Maintained End-Unit Townhouse, Offering Privacy And Plenty Of Natural Light With Large Windows. Enjoy The Open-Concept Living Area With Hardwood Floors Throughout With Modern Finishes, Perfect For Both Relaxing And Entertaining. The Large Living Room Is Filled With Natural Light And Spacious Layout, Offering A Warm And Inviting Atmosphere. The Custom Eat-In Kitchen Features Quartz Counters, Large Center Island And Custom Back Splash. The Primary Suite Provides A Peaceful Retreat With An Ensuite Bathroom And A Ravine View. Two Additional Well-Sized Bedrooms Offer Flexibility For Guests, An Office, Or A Growing Family. The Backyard Is Perfect For Outdoor Entertaining Or Enjoying A Quiet Evening Backing Onto The Backyard. Locations Is In A Desirable Neighborhood With Access To Local Desirable Amenities, Schools, Parks, And Major Highways, Providing The Perfect Balance Of Comfort And Convenience. **EXTRAS** Stove, Dishwasher, Rangehood, Fridge, Washer and Dryer. (id:24801)
Homecomfort Realty Inc.
28 Manila Avenue
Markham, Ontario
Beautifully upgraded and exclusive like-detached link home in one of Markham's top school zones-Beckett Farm PS and Pierre Elliott Trudeau HS-and minutes to Montessori private schools.Ideally located near Hwy 404/407 and the GO Station for unbeatable convenience. This bright, south-facing home features 9 ceilings, hardwood throughout with newly installed flooring upstairs, designer colours, feature walls, and modern finishes. The modern open concept kitchen offers stone countertops, stainless steel appliances including a gas cooking range, upgraded cabinetry, ceramic backsplash, and pot lights. The finished basement with walk out provides flexible space for work, play, or entertainment. Outdoor upgrades include interlocking in both the front and backyard and a rare south facing balcony. The home also features 3 parking spots and EV-ready garage equipped with a dedicated 240V power supply - easy installation for your EV-charger. (id:24801)
Sutton Group-Admiral Realty Inc.
195 Lakeland Crescent
Richmond Hill, Ontario
A rare find on beautiful Lake Wilcox. Walk out onto your oversized deck to a sandy beach. Property has two bunkies that are set up for guests. Minutes to highways, stores, parks and a community centre. Priced thousands less than anyone on the lake. (id:24801)
Right At Home Realty
158 Dawlish Avenue
Aurora, Ontario
Wow! Complete renovation on all 3 levels! Shows to perfection! Just move in! Plank floors on 3 levels! Smooth ceilings! Open concept plan! LED pot lights! Fresh modern decor! 'Gourmet' Centre island kitchen w/quality extended cabinetry, quartz counters and custom backsplash! Breakfast bar 'open concept' to great room w/cosy custom electric fireplace and dining area w/accent wall! Bright walkout from kitchen to oversized custom deck! Primary bedroom with new inviting 3pc ensuite and bright picture window! Ample sized secondary bedrooms too! Professionally finished lower level with updated 3pc bath and 'open concept' family room with LED pot lights and play area, sitting area! Garage access from basement! Full two car garage! Fully fenced lot (47 ft at rear) with large garden shed! Quiet child-safe crescent, steps to schools, parks and nature trails! (id:24801)
The Lind Realty Team Inc.
1204 - 95 Oneida Crescent
Richmond Hill, Ontario
Discover a rare corner gem at Yonge Parc by Pemberton! Unit 1204 is a stylish 2-bedroom, 2-bathroom suite featuring 820 sq.ft. of bright, open-concept living and a spacious terrace ideal for sipping your morning coffee or unwinding at sunset. Enjoy 9-foot smooth ceilings, sleek flooring, quartz counters, and stainless steel appliances, all in a move-in ready space. This unit includes parking and a locker and gives you access to top-tier amenities like a 24-hour concierge, fitness centre, sauna, rooftop patio, party room, and even a pet wash. Located in the heart of Richmond Hill, you're just steps from transit, Hillcrest Mall, great restaurants, and top schools. A unique opportunity you don't want to miss! (id:24801)
RE/MAX Excel Realty Ltd.
2421 10 Side Road N
New Tecumseth, Ontario
Calling all nature lovers! 1.38 Acres nestled in the absolutely breathtaking hills of New Tecumseth. Level entry bungalow with a walkout basement offering great potential for an in-law suite. Basement bedroom offers an ensuite bathroom. Two road accesses with circular drive. Paved road and chicken coops. Double doors on to huge private back deck surrounded by beautiful views. Enjoy your time sitting out back, while watching the sunset and wild life. Lots of room here to set up your favorite outdoor games/sports. Looking for country? This is your house! (id:24801)
Right At Home Realty


