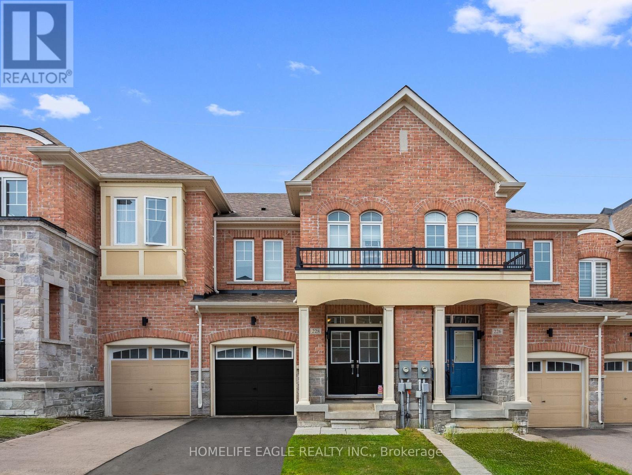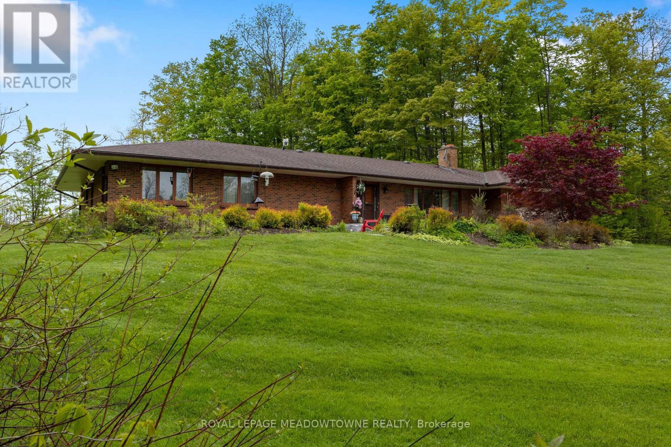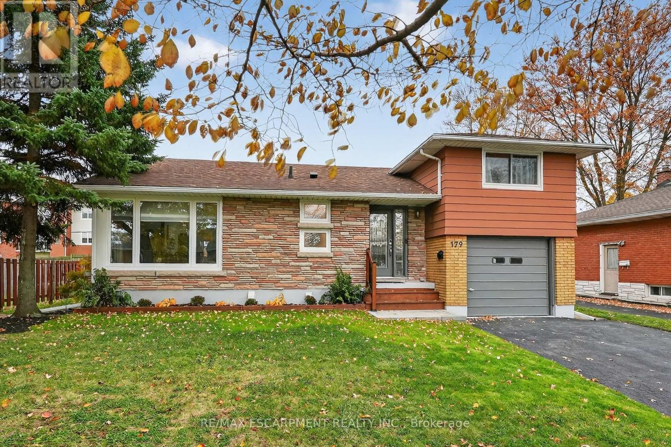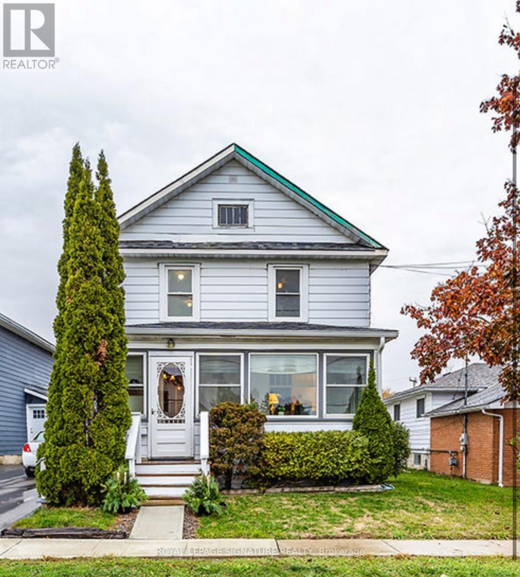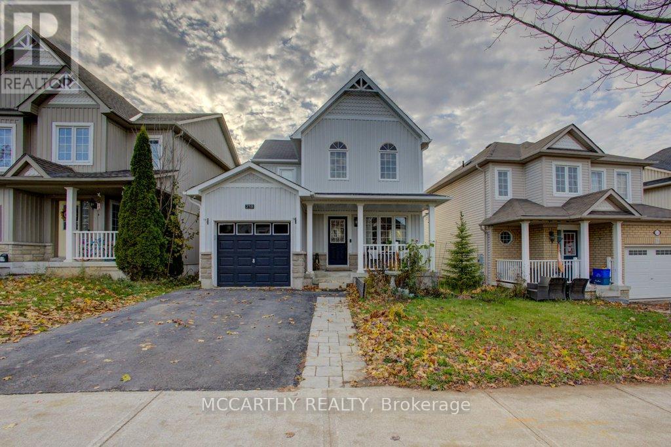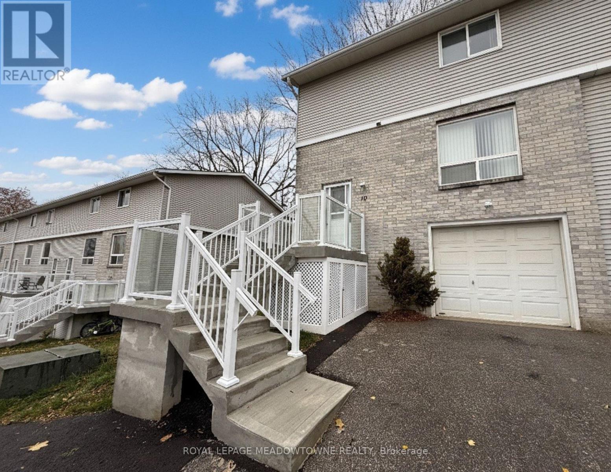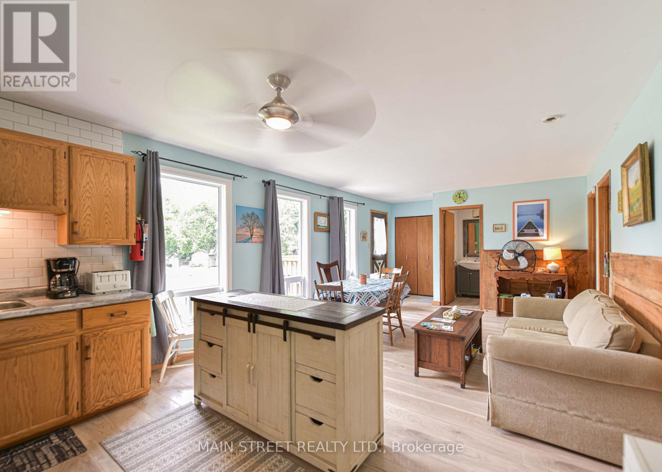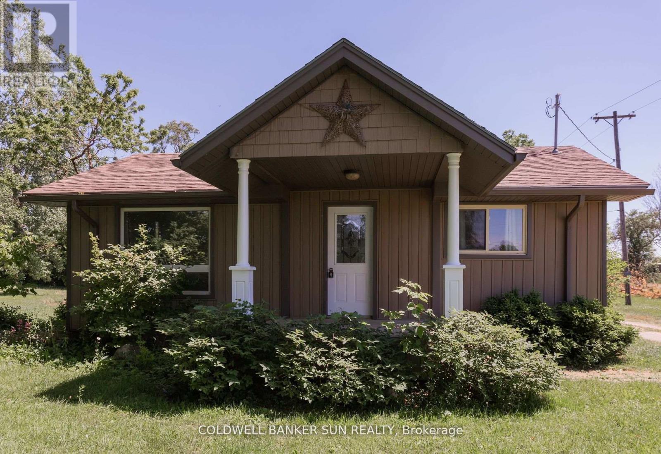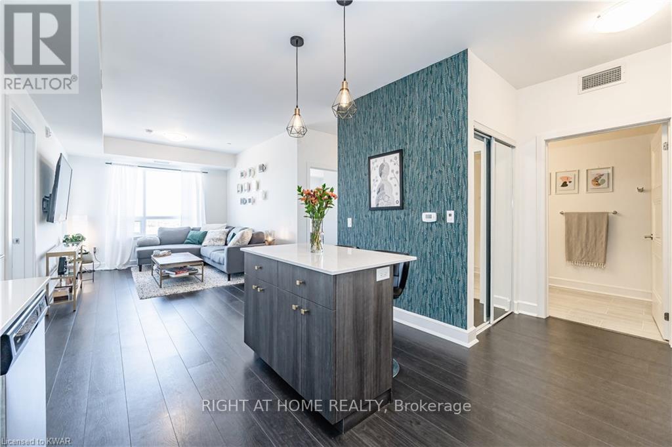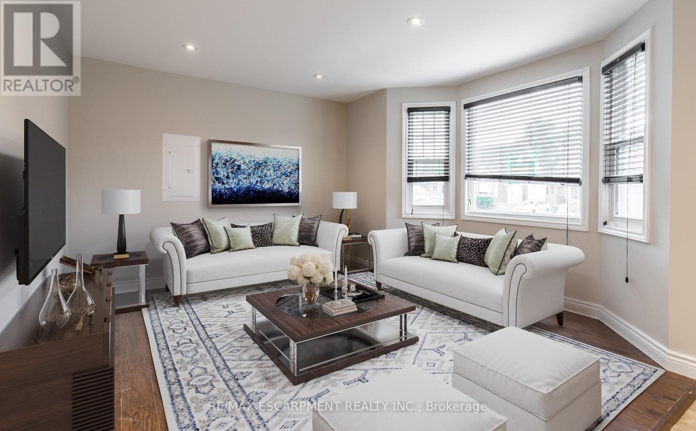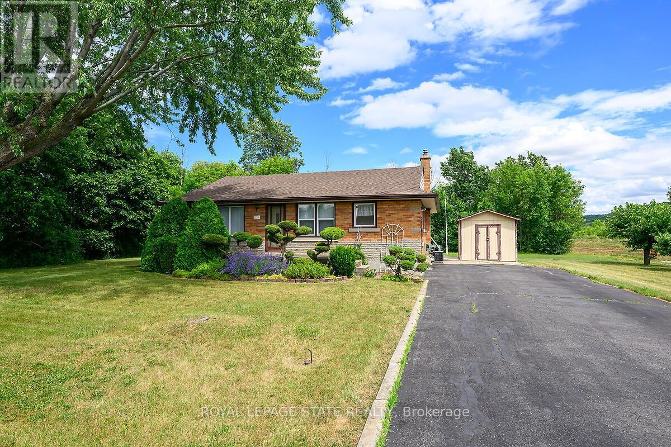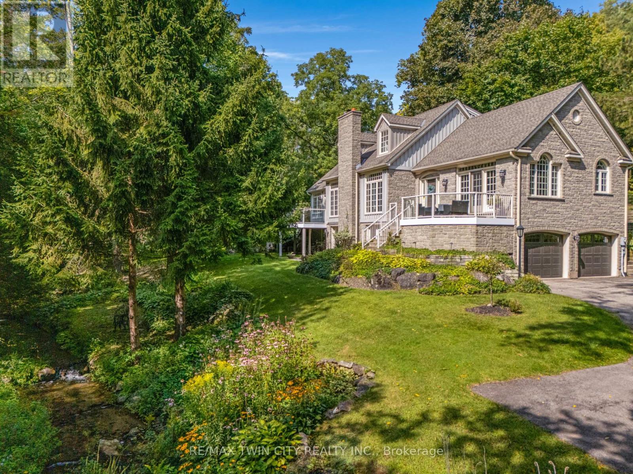228 Bennett Street
Newmarket, Ontario
Perfect 3+1 Bed Home * Double Door Entry * 9 foot ceiling on the Main Floor * Freshly Painted Throughout * Spacious Kitchen Overlooks The Grand Family Room * View Of Future Pond From Back Yard * Convenient 2nd Floor Laundry * 2nd Entrance From Main to a Full Basement Apartment * This Property Is An Investors Dream * Amazing Location Beside Davis Drive * Close to Upper Canada Mall * Close to Go Bus Go and Viva Station * Walk to Upper Canada Mall * 10 Min Drive to Hwy 400 w/ Top Rated Schools in the Area * All This And More In this Amazing Private Community. (id:24801)
Homelife Eagle Realty Inc.
4711 Watson Road S
Puslinch, Ontario
Welcome to 4711 Watson Road South in Puslinch where country tranquility meets modern convenience. This nearly 10-acre retreat offers the best of both worlds: privacy and space, just minutes from Guelph and a short drive to Highway 401. A picturesque tree-lined driveway leads you to a charming bungalow surrounded by mature trees, setting the stage for your own private escape. Inside, you'll find three spacious bedrooms and two full bathrooms, including a bright, airy primary suite that feels like a true retreat. The versatile secondary bedrooms are ideal for family, guests, or a home office. A mostly finished basement expands the living space, perfect for a cozy family room, home theatre, or games area, with bonus storage and a workshop for hobbies. The attached two-car garage adds everyday convenience. Outdoors, this property really shines. Imagine summer days by the pool and gazebo, evenings hosting friends, or weekends exploring your expansive open fields. Whether you dream of gardening, outdoor sports, or simply unwinding in complete privacy, the possibilities are endless. The location is unbeatable just minutes to Guelphs best schools, shopping, dining, and recreation, while being steps from hiking and mountain biking trails. Whether you're searching for a peaceful getaway, room to grow, or a canvas for your dream home, 4711 Watson Road South is your chance to embrace country living without compromise. Don't miss it, book your private showing today! (id:24801)
Royal LePage Meadowtowne Realty
179 Price Avenue
Welland, Ontario
UPDATED, STYLISH & READY TO ENJOY ... 179 Price Ave delivers the kind of lifestyle that feels easy to love - a home w/great curb appeal, thoughtful updates & an entertainer's backyard designed for relaxing & enjoying every season. Set in a prime Welland location close to shopping, dining, schools, churches & 406 access, this property blends indoor comfort w/outdoor living in all the right ways! Step through the front entry into a bright foyer w/coat closet, leading to a smart main floor layout that includes a bedroom and NEWLY RENOVATED 3-pc bath w/sleek stand-up shower. The kitchen offers rich wood cabinetry, black GRANITE countertops, wine fridge, black S/S appliances including gas stove & built-in dishwasher, plus a peninsula breakfast bar & two entry points for seamless flow into the dinette and living areas. The XL living room is a true gathering space w/wood-burning fireplace framed in stone, a classic mantel, and oversized picture windows that flood the room w/natural light. Upstairs, find two well-sized bedrooms both w/original HARDWOOD floors and access to two linen closets - a practical bonus not always found in homes of this era. The LOWER LEVEL offers inside garage entry and a partially finished basement w/excellent ceiling height, storage & stunning RENO'D 3-pc bath featuring a stone countertop & gorgeous soaker tub - a perfect complement to a future in-law setup or extended living space. Outside, this home truly shines: a fully fenced backyard with above-ground POOL, two-tier deck off a 3-season sunroom with access to the 'catio', a patio w/gazebo, and under-deck solar blanket storage. A ready-made summer oasis! Key UPDATES: A/C (2021), both bathrooms (2022), pool + accessories (2022), pool & back decks (2022), basement waterproofing w/20-yr warranty (2022), front door (2022). A rare chance to own a move-in ready home w/charm, function & outdoor living you can enjoy from day one. CLICK ON MULTIMEDIA for video tour, drone photos, floor plans & more. (id:24801)
RE/MAX Escarpment Realty Inc.
9 South Charles Street
Quinte West, Ontario
Charming South Charles St! Step into this well maintained home located in the heart of Trenton, on a quiet, mature street just steps from local amenities, parks, and schools. This residence combines timeless character with modern conveniences such as an inviting front porch, and classic architectural touches set the tone from the moment you arrive. The main floor features a generous living room with large windows, hardwood flooring, and a seamless flow into the dining area. The large galley style kitchen offers a breakfast nook for quick dining and opens into the large family room spanning the rear of the home. The second floor boasts three well appointed bedrooms which offer comfort and natural light and a full bathroom services the upper level. The fenced backyard provides privacy and a safe play zone. A rear deck and garden area make it ideal for summer BBQs and quiet evenings outdoors. Parking for 3 cars, and one sizeable storage/garden shed. New furnace, AC, Water Heater, HRV/ERV and newer windows. Walking distance to schools, transit, shopping, worship, parks and community services. This Quiet, Friendly Neighbourhood is well-established, peaceful residential area with a strong sense of community. (id:24801)
Royal LePage Signature Realty
218 Marilyn Street
Shelburne, Ontario
Step into this beautiful updated 3 bedroom home and feel the care that's gone into every detail. As you arrive, you're greeted by a freshly repaved driveway (2023) and charming curb appeal, including expanded front gardens (2024) that sets the tone for what's inside. Through the new front hallway (2023), the home opens to a bright, inviting living room with brand new flooring (2024), a perfect place to unwind or entertain. The main level also features a stylist powder room with a new vanity and toilet(2024)Continue into the modern kitchen, where stainless steel appliances(2023) including fridge, dishwasher, and build in microwave, shine alongside a reverse osmosis water system (2023). From here step out to your fully fenced backyard, complete with spacious deck and canopy that's ideal for summer barbecues and relaxing evenings. you'll love the new shed (2024) and the thoughtfully designed wooded garbage enclosure that keeps everything tidy and protected from the elements. Upstairs, you'll find three generous bedroom with new carpeting (2024)and a beautiful 4-piece bathroom featuring new shower tiles (2024)Head down to the basement, where a large rec room offers plenty of space for entertaining or relaxing. The bright laundry area includes a new window (2024) and a new laundry tub (2024, with extra storage space to keep everything organized. This space is large and offers versatility, perfect for a home office, hobby area or guess nook. Located in one of Shelburne's most desirable areas, this home is close to schools, shopping, local transportation, and golf course. Enjoy the charm of small-town living with nearby hiking trails, Pine Rive, Eugenia Fails, and skiing at Mansfield Ski Club- everything you love in just a short, peaceful drive away. (id:24801)
Mccarthy Realty
10 - 648 Doon Village Road
Kitchener, Ontario
Location, Location, Location! Attention first-time buyers and investors! Modern end-unit condo townhouse in the highly desirable Doon/Pioneer Park area-family-friendly and close to everything! Featuring 3 spacious bedrooms and 2 baths, this bright home offers a carpet-free main floor with a smart thermostat, a stylish kitchen with white cabinetry, and a cozy family room with ample space for a large TV. The dining area opens to a big, private fenced backyard with a separate side entry-perfect for BBQs or outdoor relaxation. New entrance staircase with a convenient space underneath for storing gardening tools and other items. The basement includes a garage entrance, laundry, and plenty of storage space. Parking for 2 cars. Conveniently located near top-rated schools, shopping, transit, parks, the museum, and major highways. Don't miss this amazing opportunity! UPGRADES: NEW Microwave Fan (Samsung BESPOKE - Smart with WiFi) 2025. Upgraded Electrical Control Panel (Jan. 2025). Upgraded Google Smart Thermostat. Added Decorative wall Wooden Panels. New entrance staircase (2025) with a convenient space underneath for storing gardening tools and other items. (id:24801)
Royal LePage Meadowtowne Realty
20 - 230-232 Lake Dalrymple Road
Kawartha Lakes, Ontario
Opportunity is Knocking! Here is 4 season income property! In summer, the resort handles the bookings through website bookings. This unit is usually fully booked. You can sit back and collect. Rent it out in winter and set your own price and remember that Lake Dalrymple offers famous year round fishing. Also in winter and summer there is access to the Carden Plain for skiing, bird watching and hikes. There is an Electricity meter for winter renters(2023) Sunsets are fabulous, always bring a camera. At times we catch the Northern lights. Many families book for next year in advance and are regular visitors and it becomes a family tradition . Among the many improvements, since 2019, there is a newer metal roof newer windows(25 year warranty) and doors,.. New front deck ia 2022 New soffits eaves troughs with covers and down spouts and 2 rain barrels.........The crawl space is over improved with 3 foot block, special rubber matting. There is power. extra plugs and a heater. It is dry, spray foamed and has a back up sump pump which has never been required. Home has a Generac generator with a house hook up,with a separate back up electric panel. The resort is kid friendly, offering a playground, a private beach which is swimmable and shallow at the shore out to about 5 feet. There are boats to rent and a dock comes wih the cottage for your own boat. Bathroom and kitchen were renovated in 2022.Two outdoor sheds are included for storage. Seller is also including a 12 foot fishing boat. with trailer and motor. Simply bring your essentials and enjoy life at Dalrymple (id:24801)
Main Street Realty Ltd.
686078 Oxford Rd 2 Road
Woodstock, Ontario
Fully upgraded 2-bedroom bungalow situated on over 3 acres of land just 2 minutes from Hwy 401 and Toyota. This beautiful country property offers the perfect blend of privacy and convenience. Featuring new vinyl flooring throughout, fresh paint, and an updated kitchen with stainless steel appliances, this home is move-in ready. Enjoy abundant pot lights and a walkout to a large deck overlooking hundreds of feet of open land and mature bush ideal for relaxing or entertaining. The outbuilding, constructed using storage containers and wood, is heated and provides excellent space for a workshop or additional storage. A new central A/C system was installed in summer 2025. Flexible options available, the buyer can assume the existing tenant or take vacant possession upon closing. Kindly respect tenants privacy and personal belongings during all showings. Pictures were taken prior to tenant occupancy. (id:24801)
Coldwell Banker Sun Realty
606 - 255 Northfield Drive E
Waterloo, Ontario
Welcome To This Bright And Spacious Penthouse 2+Den Suite - The Unit You've Been Looking For! It's Centrally Located In Waterloo Nearby Everything You Would Need. Public Transportation, Highway Access, Restaurants, Schools, Grocery Stores, Shops & Conestoga Mall Mins Away. The University Of Waterloo Is 10 Minutes Away. Aside From The Great Location The Unit Itself Is Sure To Please Any Resident With An Inviting Layout & Large Windows, Beautiful Finishes & Wood Floors Throughout, An Abundance Of Storage Space, A Kitchen With An Island And Stainless Steel Appliances, Nicely Sized Bedrooms With Great Closet Space, Two Spacious Bathrooms And A Private Balcony Perfect For Summer Evenings. When You've Taken In All The Enjoyment Of The Unit You Can Also Enjoy The Great Building Amenities Like The Party Room, Fitness Room, Co-Working Space, Bike Room & Rooftop Patio With A Garden/ Seating/ Gas BBQs/Gas Fire Pit. There Is So Much To Love About Living Here, Whether Individual, Couple Or Family! (id:24801)
Right At Home Realty
1 - 129 East 22nd Street
Hamilton, Ontario
Welcome to 129 East 22nd Street! This charming home is located in a quiet, prime neighbourhood with close proximity to transit, restaurants, grocery stores, fitness center's, and more. Inside, you'll find two generous bedrooms with ample closet space and a modern kitchen featuring stone countertops, soft-close cabinetry, and stainless steel appliances - including a fridge, flat-top self-cleaning stove, and super-quiet, high-efficiency dishwasher. Heat and water are included, hydro is separately metered and paid by the tenant, parking is included. Don't miss out on this fantastic rental opportunity! (id:24801)
RE/MAX Escarpment Realty Inc.
220 Winona Road
Hamilton, Ontario
Nestled in one of Winona's most sought after neighbourhoods, this beautifully maintained brick bungalow sits on an exceptional, 98 by 80 oversize lot, 8 car parking and long drive, surrounded by mature trees, lush greener, offering privacy and a tranquil, wooded setting! Enjoy the best of both worlds with a country like feel, just minutes away from schools, park, QEW, Grocery stores Costco and all shopping amenities. Fabulous potential awaits! (id:24801)
Royal LePage State Realty
1298 West River Road
Cambridge, Ontario
Welcome to 1298 West River Road Tranquility Meets Timeless StyleSurrounded by mature trees and a gentle stream, this bungalow-loft blends peaceful country living with city convenience just minutes away. Enjoy picturesque views of the Grand River across the road and a nearby footbridge for tranquil walks.Inside, the primary bedroom is on the main floor, featuring a newly renovated 5-piece ensuite with a free-standing soaker tub, oversized glass shower with bench, double sinks, and a handy pass-through to the laundry room. The bright sunroomframed by skylights and expansive windowsopens to a large deck overlooking a private, tree-lined yard, perfect for entertaining or unwinding. The kitchen offers granite counters and a cozy country feel, plus a walkout to a second, smaller deck above the stream.In the loft, youll find two generous bedrooms and a full 4-piece bathideal for family or guests. The expansive lower level includes one additional bedroom with its own ensuite, a gas fireplace, two large walkouts, and a dedicated craft/hobby room, providing flexible living space.Additional highlights include a double car garage, abundant windows throughout, and beautifully landscaped grounds with peaceful natural elements. A rare opportunitycountry charm with city access in a coveted Grand River location. (id:24801)
RE/MAX Twin City Realty Inc.


