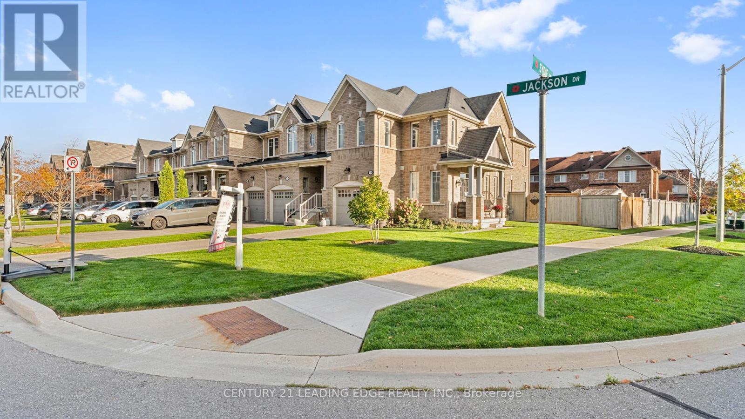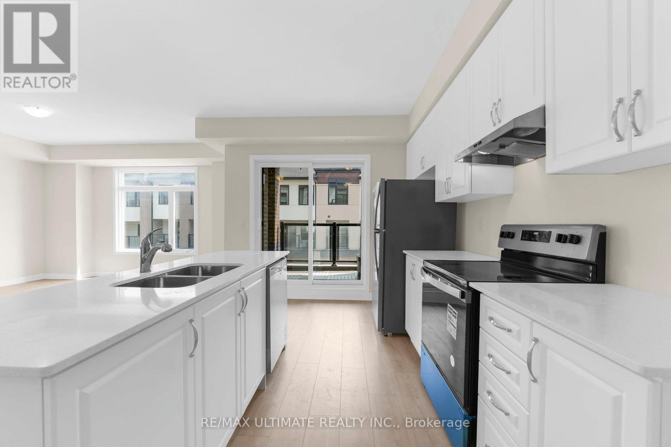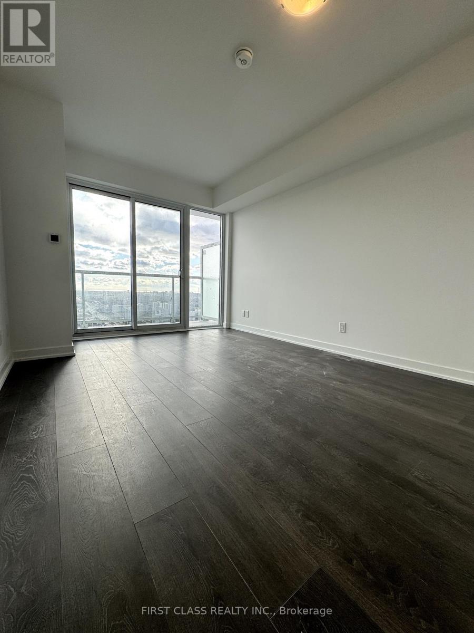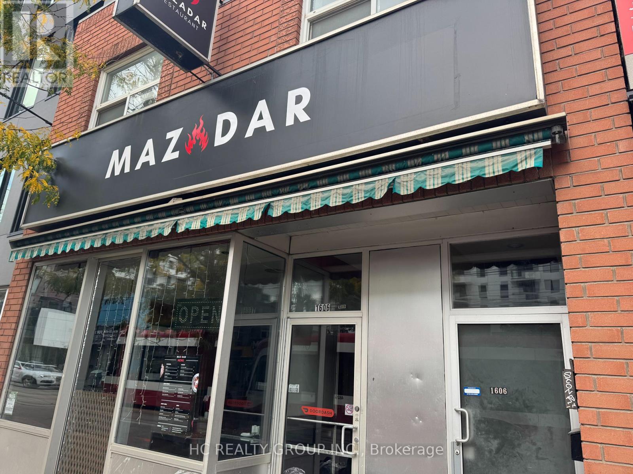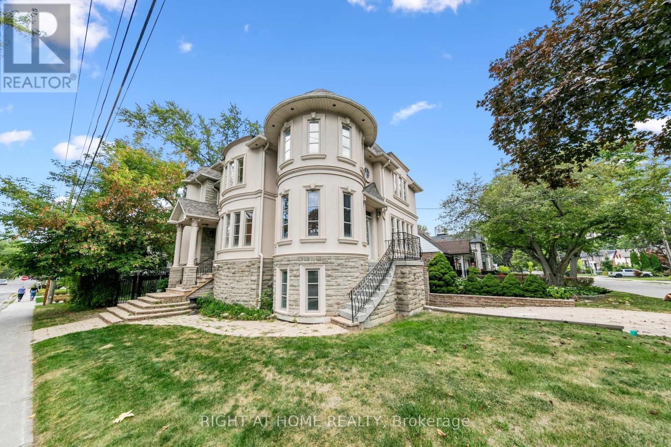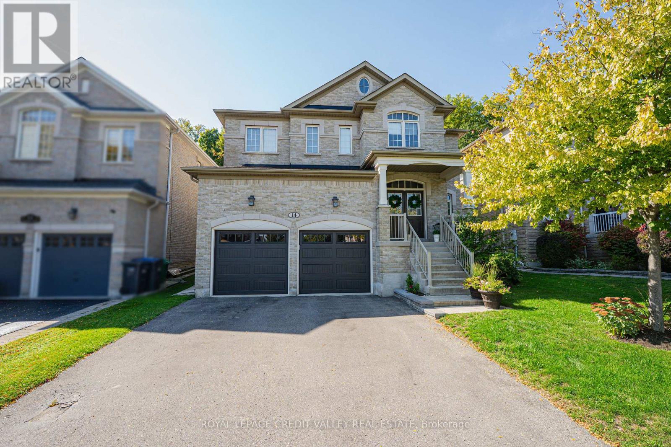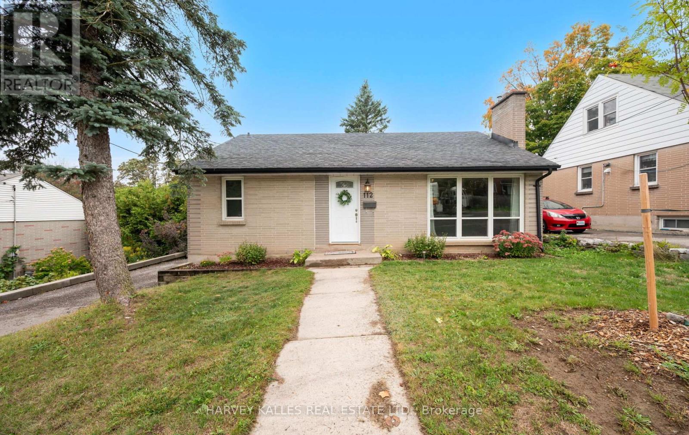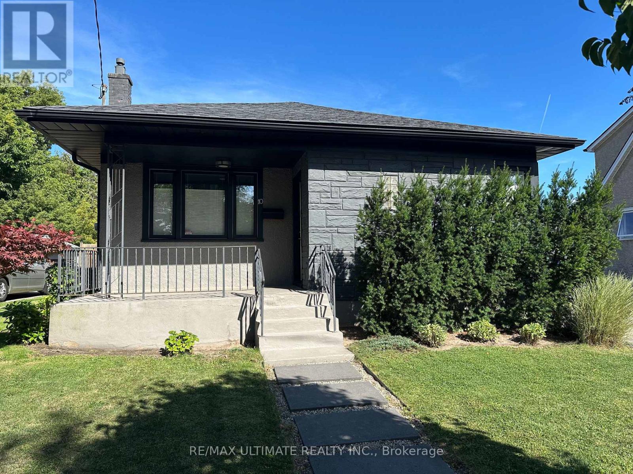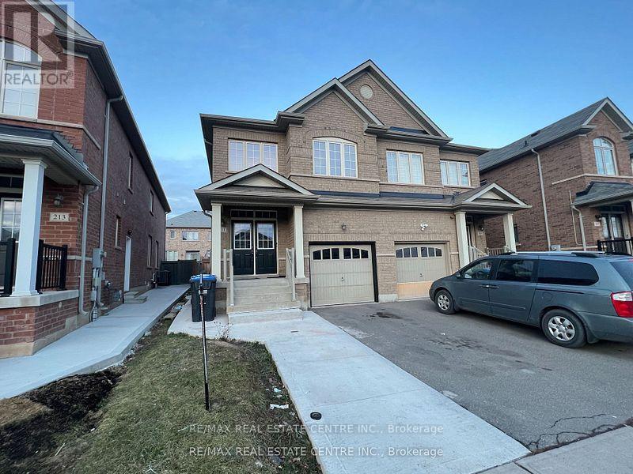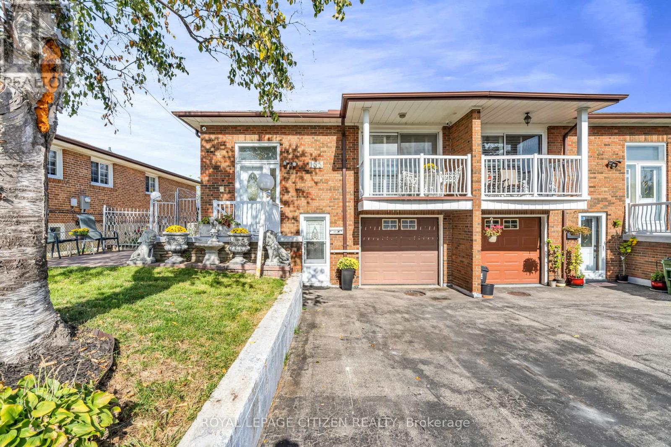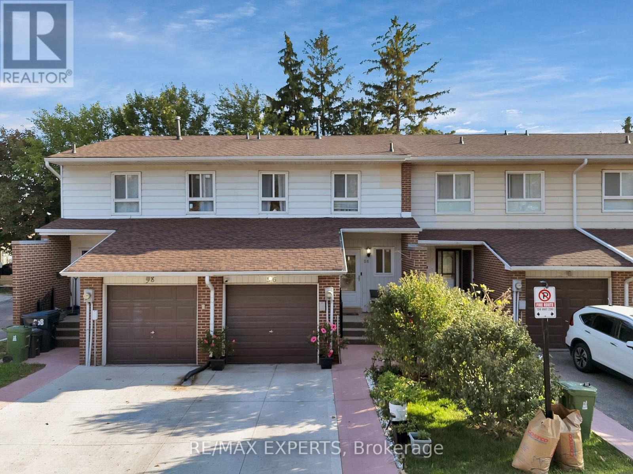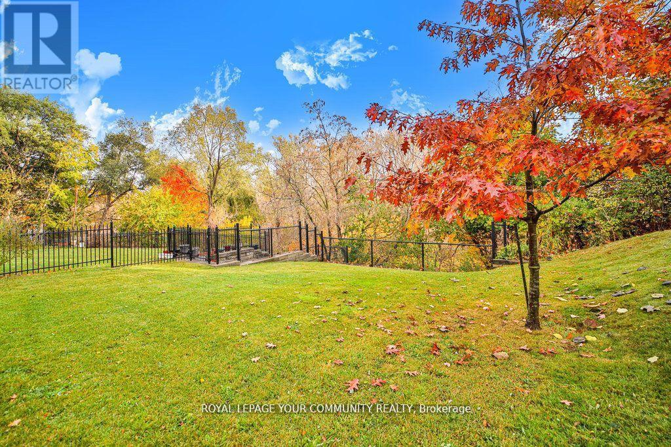74 Jackson Drive
New Tecumseth, Ontario
Your new home awaits! Step inside this stunning end unit townhome with spectacular curb appeal, oversized, spacious backyard and an abundance of natural light throughout. You'll be so proud to call this home. Imagine entertaining family this Christmas in this meticulously maintained and professionally designed property. With close to 1700 sq ft of above grade living space plus a finished nanny suite in basement with an additional bedroom, 4 pce bathroom, living room and functional wet bar including fridge and island for extended family or overnight guests. You'll love the proximity to nearby parks, shopping and restaurants while still enjoying the serenity this quiet family friendly neighbourhood provides. Don't miss your chance to own this gorgeous home....book your exclusive tour today! (id:24801)
Century 21 Leading Edge Realty Inc.
1310 - 1695 Dersan Street
Pickering, Ontario
Pre-Closing Ownership Transfer. Please speak to listing agent prior to submitting an offer. Taxes have not yet been assessed. Kindly attached all appropriate schedules. Welcome to 1695 Dersan, Unit 1310!! A beautiful open concept sunfilled townhome in Pickerings new & desirable Duffin Heights area, 1380 Sq ft features a great layout, both comfortable and functional, 2 large bedrooms with dual exits to upstairs terrace for dual convenience, 2.5 bath and 2 parking (garage & in front). Generous layout..main floor is very open with large kitchen island. Soaring 9-foot ceilings enhance the already open-concept of the main living space. The gourmet kitchen features premium finishes, including a practical breakfast bar with sink, crisp white modern aesthetic. Beautiful ash/brown floor creates a modern warmth. Never Lived In. Only Minutes To Hwy 401& 407 And Go Station. Steps Away From Shops, Restaurants, Banks, Grocery Store, excellent schools, brand-new shopping plaza, recreational parks. Everything at your fingertips! (id:24801)
RE/MAX Ultimate Realty Inc.
3309 - 2033 Kennedy Road E
Toronto, Ontario
Luxury Brand New, CN tower view, Practical & Functional Layout 1 Br + Den Unit In " K Square Condos " Located In The Heart Of Scarborough *Den Can Be Used As A 2nd Bedroom * 9' Ceiling Height * Floor To Ceiling Window * Laminate Floor Thru-Out * Modern Kitchen With IntegratedAppliances * Steps To Ttc, Go Station, Minutes Away From Hwy 401, Scarborough Town Centre, Supermarket, Restaurants, U Of T ScarboroughCampus & More. Condo Corp Not Yet Assigned. (id:24801)
First Class Realty Inc.
2 - 1606 Queen Street E
Toronto, Ontario
Prime Queen St Location - Queen & Coxwell - 2nd Floor Middle Apartment Unit, 1-Bedroom, Separate Entrance, Clean And Spacious, Balcony, Ensuite Laundry. Ttc At Your Doorstep. Close To Most Amenities. (id:24801)
Hc Realty Group Inc.
125 Kingsdale Avenue
Toronto, Ontario
Welcome to 125 Kingsdale Avenue, a stunningly beautiful luxury home located in the Heart of North York! Situated on a generous 43 x 122 corner lot, the custom design allows for ample space, open-concept living, and abundant natural light coming from 3 sides of the house. Boasting 5 spacious bedrooms, a library with walkout, 9 feet ceilings, a large 2nd floor skylight, and 5 modern bathrooms, including a 6 piece en suite located in the master bedroom. Completely brand new renovations top to bottom, with hardwood floors and pot lights throughout. Modern kitchen includes stainless steel appliances, center island, and custom backsplash. The expansive basement offers a versatile open space, ideal for recreation and entertainment. Perfectly located in close proximity to Yonge Street's vibrant array of restaurants, bars, groceries, and parks. Conveniently located for commuting to North York subway station, as well as Highway 401. Steps away from one of the highest rated schools in the country Earl Haig Secondary School. Experience the ultimate blend of luxury, convenience, and style. Don't miss out! (id:24801)
Right At Home Realty
14 Larande Court
Brampton, Ontario
First time offered! Luxury Meets Nature in Sought-After Copper Ridge! Welcome to this stunning 4 Bedroom, 4 Bathroom executive family home backing onto Francis Bransby Woods offering total privacy with no rear neighbours and direct access to scenic walking trails. Bright open-concept layout with 9-ft ceilings, elegant dual door entry and spacious principal rooms designed for both comfort and style. The chef-inspired kitchen features quartz countertops, subway tile backsplash, stainless steel appliances, large centre island and ample cabinetry. Sun-filled breakfast area with walkout to a beautifully landscaped backyard oasis, complete with interlocking stone patio, gazebo, and wooded views. Upstairs, the primary suite retreat boasts dual doors, his & hers closets and a spa-like 4-pc ensuite. Two bedrooms share a Jack & Jill 4-pc bath, and a fourth bedroom enjoys its own private ensuite + walk-in closet - ideal for guests or growing families. Unfinished basement with two separate staircases, endless potential for a home theatre, gym, or custom living space. Located on a quiet cul-de-sac, steps to St. Alphonsa CES, parks, golf (incl. Lionhead Golf & Country Club), shops, and transit. A rare opportunity to own a move-in-ready home that offers space, privacy, and lifestyle! (id:24801)
Royal LePage Credit Valley Real Estate
112 Dumble Avenue
Peterborough, Ontario
Welcome to this beautifully updated bungalow, a perfect blend of style, comfort, and functionality ideal for families, downsizers, or investors alike! Step inside to discover a warm and inviting home featuring 2 spacious bedrooms on the main level, plus a versatile third bedroom in the fully finished lower level. The heart of the home is the bright and open- concept kitchen, thoughtfully designed with modern living in mind. You'll love the updated appliances, including a sleek range, built-in microwave, and dishwasher, making everyday cooking and entertaining a breeze. Adjacent to the kitchen is a generously sized dining area that flows effortlessly to the back patio, creating the perfect space for indoor-outdoor living. Whether you're hosting a summer barbecue, enjoying morning coffee, or simply relaxing, the large fenced backyard offers endless possibilities from gardening and playtime to creating your own private retreat. The finished lower level provides valuable additional living space, complete with a 5-piece bathroom, a cozy recreation room, and a third bedroom that can be easily adapted to suit your needs, whether it's a guest suite, home office, media room, or kids play area. Located in a desirable, family-friendly neighbourhood, this stylish home is move-in-ready. (id:24801)
Harvey Kalles Real Estate Ltd.
10 Columbia Street
St. Catharines, Ontario
MUST SELL !!!!Expertly Renovated Bungalow! 3 Plus 1 Bedroom 3 Bath All Top Quality Materials, Beautiful Open Concept Kitchen With Bright Dining Area. Sparkling Quartz Counter Tops With Island Seating Area. Stainless Steel Appliances. Professionally Installed Engineered Hardwood Flooring, , Updated, Windows, Decor Electric Outlets With Recessed Lighting Throughout . Primary Bedroom With 3 Piece Ensuite. Large Rec Room With Warm Cork Flooring, Extra Bedroom Lower Level For Guests With Spa Inspired Bath. Full Privacy Fencing With Gate To Terry Fox Walking Trail. Fully Landscaped Yard With Mature Streetscape. 1 Car Garage With 4 Car Pad Parking (id:24801)
RE/MAX Ultimate Realty Inc.
211 Elbern Markell Drive
Brampton, Ontario
Welcome to this charming 4-bedroom, 3-bath semi-detached home located at 211 Elbern Markell Dr, Brampton. This stunning property offers a perfect blend of comfort, convenience, and style, ideal for your family. As you step inside, you'll be greeted by a grand double door entry that leads into an inviting and spacious layout. The home boasts hardwood flooring throughout, creating a warm and elegant atmosphere. With no carpet in sight, this home offers both easy maintenance and an allergy-friendly environment. The main floor features a separate family roomperfect for cozy evenings or entertaining guests. The kitchen is generously sized, complete with a large eat-in area, offering ample space for family meals. Whether you're cooking a simple dinner or hosting a dinner party, this kitchen provides the perfect setting. For added convenience, there is a separate main floor laundry room, making household chores more efficient. Upstairs, you'll find 4 spacious bedrooms, with the master offering plenty of closet space and natural light. With 3 bathrooms in total, theres plenty of room for everyones needs. This home is ideally located, with steps to Lorenville Public School, Jean Augustine Secondary, and a nearby bus stop for easy commuting. The Walmart Plaza is just around the corner, offering all major banks, eateries, and convenient shopping, making this location unbeatable for day-to-day living. Enjoy the privacy and comfort of a semi-detached home in a peaceful and family-friendly neighbourhood. Close to all essential amenities, including schools, parks, shopping center, and public transit, this home is the perfect place to create lasting memories. (id:24801)
RE/MAX Real Estate Centre Inc.
155 Milady Road
Toronto, Ontario
Presenting this proud European raised bungalow in the fabulous community of Humber Summit. Perfectly situated close to transit, across from the lovely community park and offering a private yard backing onto the local school grounds, this property offers so much. The same family has enjoyed this home immensely since 1968 and it is now on market for the first time ever. Take advantage of this excellent opportunity to move into this exceptional high demand area. Perfect for first time buyers, multiple families and investors alike. Add your own personal modern touches and make it your own today. The functional layout offers 2 full kitchens, 2 full bathrooms, 3 bedrooms, 3 walk-outs and generous principal rooms on every level. The spacious provides plenty of space for several vehicles. Enjoy the many trails in the area and walking distance to TTC, schools, churches and more. The Finch LRT will provide direct access to Humber College, York University, subway trains and more. A short drive to every 400 series highway including 401, 400 or 407 plus shops, grocery & restaurants in every direction. When you add home style, generous lot size, location and community, you'll see the potential here is endless!! (id:24801)
Royal LePage Citizen Realty
56 San Marino Way
Toronto, Ontario
Offering the best living space for this value in the area, this stylish and spacious 3-bedroom townhouse is nestled in a quiet, family-friendly complex with a playground - perfect for growing families! Enjoy a bright open-concept living and dining area with walkout to a private backyard, plus a modern extended kitchen ideal for everyday living and entertaining. Upstairs offers generous bedrooms, including a primary suite with walk-in closet and semi-ensuite. The finished basement with an extra bedroom provides endless possibilities - guest suite, home office, or playroom. Complete with a private driveway, garage, and low-maintenance living with water, snow removal, grass cutting, insurance & Rogers Internet and cable all covered. Prime Jane & Sheppard location steps to TTC, schools, parks, shops, and dining. A must-see move-in-ready home -offers anytime! (id:24801)
RE/MAX Experts
21 Disan Court
Toronto, Ontario
Humber River Ravine Lot, Widens to almost 74 ft at rear! Welcome to 21 Disan Court, in the Heart of Thistletown-Beaumond Heights Community; a vibrant & welcoming neighbourhood. A must see! The home sits on just under 1/4 acre and is situated at the end of a cul-de-sac; grounds are professionally landscaped; family oriented & friendly neighbourhood. Walk through the front door and see right through to the open area kitchen/family room, view the Humber River Conservation Lands through the wide expanse of windows. Lower level is above ground , includes a large, spacious walkout to a beautiful patio. A well maintained 2 storey, 4 bedroom home, with more than 3400 sq ft. of living space. A good bones 1975 custom home built with many upgrades by original homeowners, including: circular staircase; wrought iron accents; solid wood kitchen cabinetry; high ceiling foyer; main floor 2pc bath, side entrance with walk out to garden. Open concept, eat-in kitchen & family room with fireplace; spacious living & dining room with hardwood floors. 2nd floor is also laid in hardwood floors. All bedrooms are spacious, with a very spacious 24ft primary bedroom with 3pc ensuite bath; & large walk-in closet. Expansive finished open concept lower level, with walkout to large back yard, overlooking the Humber River Conservation Authority Lands. The lower level could easily be converted to an in-law-suite. The lower area is comprised of: a large kitchen; family room; den with wood burning fireplace; beamed ceiling, & solid oak panelling; 2pc bath; large walk-in pantry; large laundry room; + cold room/cantina. There is plenty of storage space throughout the home. 0versized 2 car garage; fenced in lot; front & rear lawn inground sprinkler system! Minutes to Hwy 401, Hwy 427, New Finch West LRT, Etobicoke North GO Station Woodbridge shops, Toronto Airport, Humber College, Canadian Tire, Walmart & New Costco! (id:24801)
Royal LePage Your Community Realty


