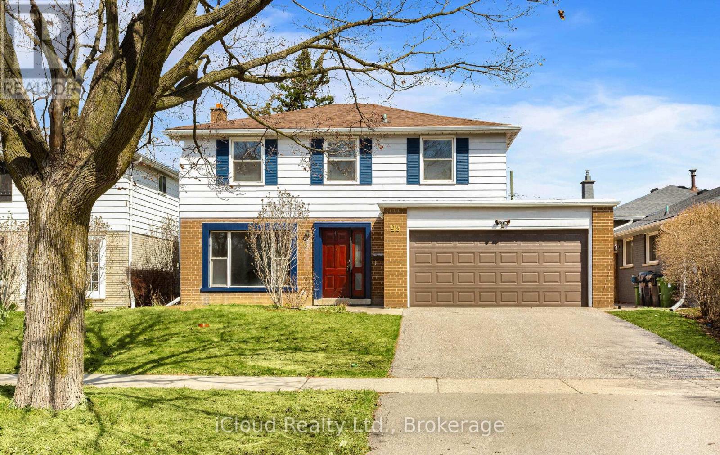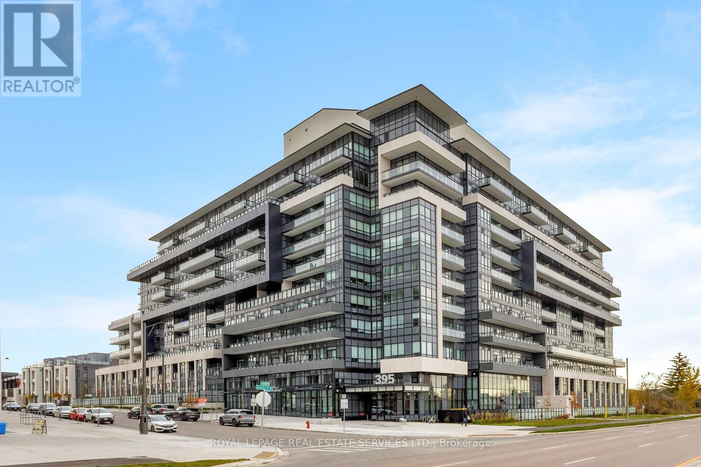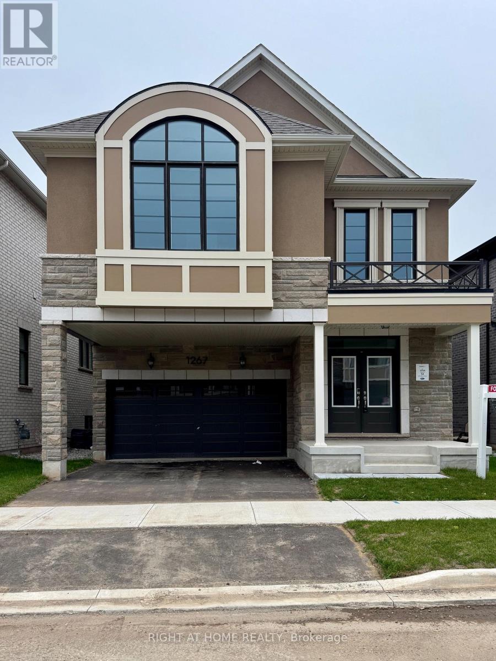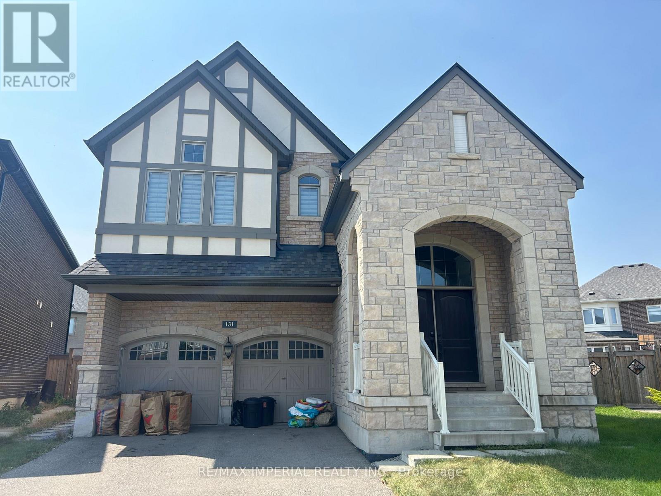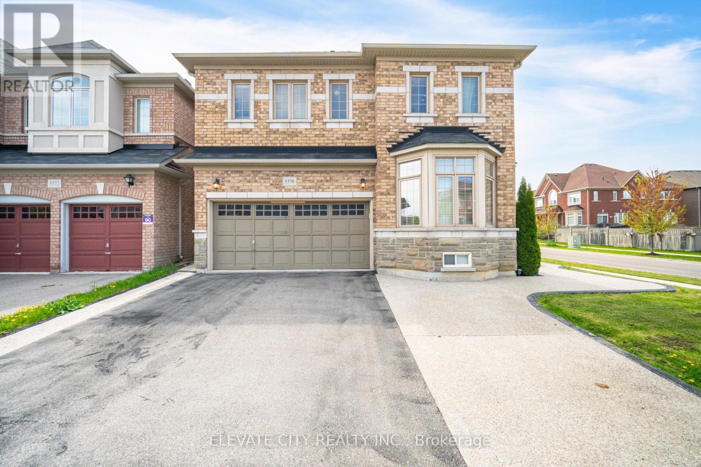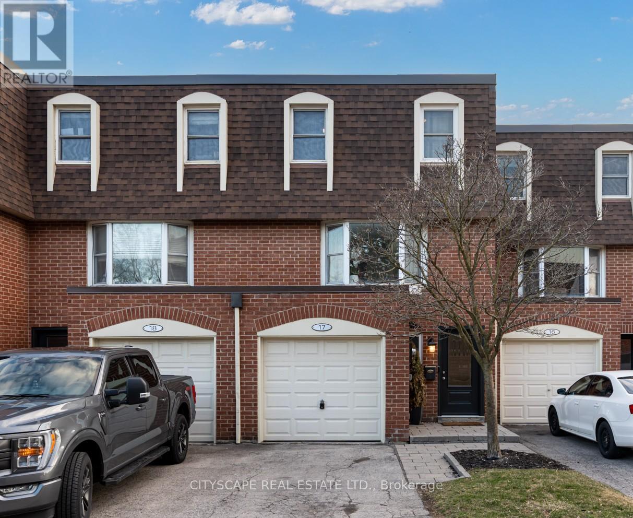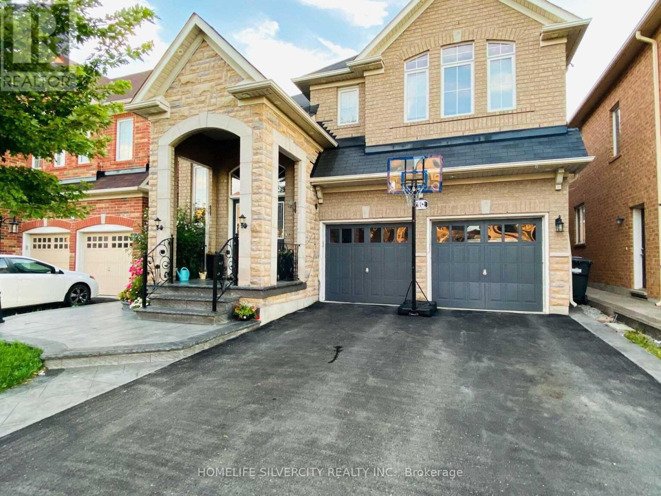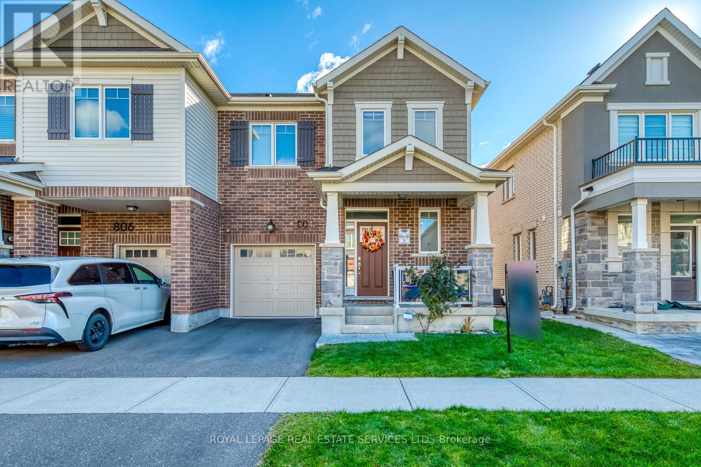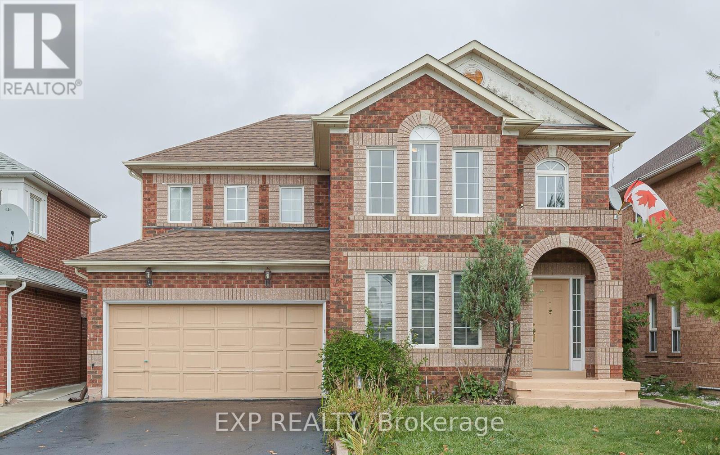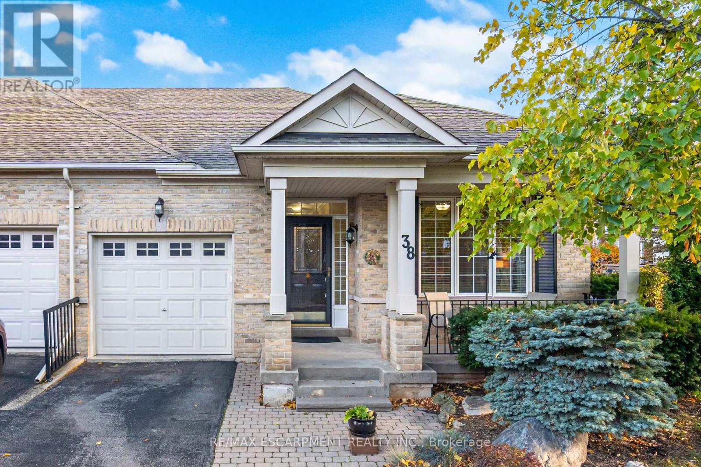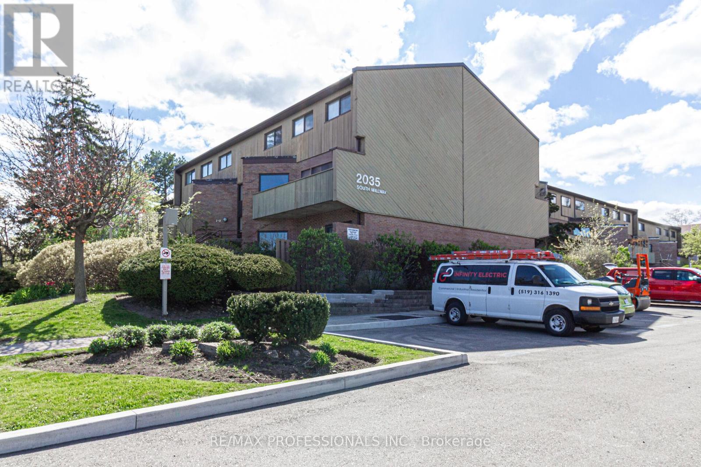95 Willowridge Road
Toronto, Ontario
Spacious 4+1 bedroom, 4 bathroom home sitting on a 49 x 130 foot lot in Richview, Etobicoke. With over 2,600 sq ft of combined living space, this home features hardwood floors throughout, a bright and open living/dining room, kitchen with walk-in pantry, and separate family room. Upstairs features 4 bedrooms, including a primary with ensuite. Finished basement includes in-law suite with kitchen, recreation room with fireplace, and office/5th bedroom. Other features include a large backyard, 2-car garage with mudroom access, plus driveway parking for 4 vehicles. Steps to future Eglinton LRT, top schools, major highways, airport, and shopping. Move-in ready or customize to your preference! (id:24801)
Icloud Realty Ltd.
713 - 395 Dundas Street W
Oakville, Ontario
Contemporary luxury living awaits at Distrikt Trailside Condos in Oakville. This stunning one-bedroom plus den condo offers modern design, upscale finishes, & a full-width balcony with treetop & cityscape views. Inside, enjoy smooth 9-foot ceilings, wide-plank laminate flooring, designer tiles, Trevisano cabinetry, & chic LED lighting that create a sophisticated ambiance throughout. The open-concept kitchen impresses with sleek modern cabinetry, soft-close doors & drawers, an upgraded woodgrain island with breakfast bar, quartz countertops, a striking vertically installed porcelain backsplash, & premium stainless steel appliances - perfect for the home chef. The bright living room features wall-to-wall windows & sliding doors to the large private balcony with glass-panel railings. A versatile den off the kitchen offers an ideal work-from-home space or dining nook. The primary bedroom features an oversized window, a double closet, & easy access to a luxurious 3-piece bathroom with imported cabinetry, a quartz countertop, designer tiles, & a giant frameless glass shower. Additional conveniences include in-suite laundry with a stacked washer & dryer, one underground parking space, & a storage locker. Building amenities elevate the lifestyle experience - a grand 2-storey lobby with 24-hour concierge, a state-of-the-art fitness centre, yoga & Pilates terrace, & a 6th-floor entertainment level with a chef's kitchen, private dining room, games room, & a fireside lounge with a bar, & access to an outdoor terrace. Located in the heart of North Oakville, you're steps to shopping, dining, & services, with easy access to highways, public transit, & Oakville GO Station for commuters. (id:24801)
Royal LePage Real Estate Services Ltd.
1267 Temperance Crescent
Milton, Ontario
Welcome to this Brand New, Never Lived In Detached Home in One of Milton's Newest Communities by Mattamy Homes . Featuring an Upgraded French Chateau Style Exterior and 2,777 Sq.Ft of Beautifully Designed Living Space with $60K in Modern Upgrades. This Home is Perfect for Growing Families. The Main Floor Features an Inviting Double Door Entry, 9ft Ceilings, Modern Oak Flooring and Offers a Spacious Open Concept Family, Dining and Kitchen Area. The Tastefully Designed Kitchen Features Sleek Finishes, a Waterfall Island with a Breakfast Bar and Lots of Cabinetry. There is a Bonus Den / Flex Space on the Main Floor, Perfect for a Home Office. Upstairs, Elegant Hardwood Stairs leads to an Additional Large and Bright Family Room, Ideal for Entertaining. There are Four Excellent Sized Bedrooms and Three Full Bathrooms offering Ample Comfort and Convenience. There is also a Legal Side Entrance completed by the Builder providing direct access to the Basement adding potential for future customization. Ideally located just minutes from Schools, Parks, Shopping and only a 15 minute drive to Mississauga. This is your chance to be the first to call this Stunning Home your Own! Bonus: EV Charger Rough-In. (id:24801)
Right At Home Realty
131 Beaveridge Avenue
Oakville, Ontario
Newly built Luxury detached home in one of Oakville's most family oriented neighborhoods. The Largest corner pie shape back yard offers wonderful ourdoor space for your family and friends. The main floor features a open concept kitchen, breakfast area and great room, a powder room, a spacious formal dining, and a west-facing windows. The modern kitchen, fully equiped with S/s appliances, solid wood cabinets, a mosaic backsplash, and a granite countertop island brings both function and flair. The breakfast area opens to a beautiful backyard with a nice deck sitting area, large pergola swing sitting section in the far end. Office in main floor! Walking distance to Oakville's top shopping and dining, and close to Dr. David Williams Public School. Basement is for landlord's storage use and there is a separate access to the basement. All the furnitures and back yard swing are included. (id:24801)
RE/MAX Imperial Realty Inc.
5576 Ethan Drive
Mississauga, Ontario
the tenant will pay 70%of the utility Bills include Hot Water heater Rent, Water bills etc. (id:24801)
Elevate City Realty Inc.
17 - 30 Heslop Road
Milton, Ontario
Gorgeous Renovated 3 bedroom Townhome situated on a quiet family friendly street minutes to all amenities! This recently upgraded, immaculate home has it all! The Chef's Kitchen was renovated in 2024 with quartz counters, soft closing cabinets, gas range stove/oven, premium stainless appliances and backsplash. Loads of Storage! The quartz kitchen island boasts a massive sink with pull down faucet. You will also note Pot Lights and smooth ceilings in this carpet free home boasting true pride of ownership. Large Living Room with Bay Window great for the holidays. Spacious Primary bedroom boasts a wall to wall closet with built in organizer and overlooks the Backyard and Mature Trees. The basement Den is perfect for unwinding with your family after a long day, or you could add a pullout to host guests! The Entertainer's Backyard space was professionally landscaped in 2024. Washer, Dryer and laundry sink 2024. Don't miss out! Must see in person, too much to list! Unbeatable location! Minutes to Great Schools, Parks, Fairgrounds, The Hospital, Sports Centre, The Mall, Luxury Brands at Toronto Premium Outlets, 2 min walk to transit, 6 min drive to the 401, 7 min drive to Go Train, Milton Sports park! (id:24801)
Cityscape Real Estate Ltd.
10 Bloom Drive
Brampton, Ontario
An absolute masterpiece in the most desirable Castlemore area of Brampton. This house has a Grand Entrance with 20ft ceiling in the foyer. Thousands of dollars spent on upgrades. Come and check out this fully upgraded house with granite counter tops, hardwood floor, Pot lights and Separate Entrance to Basement Apartment. Close to highway, School, Gore-Medows Rec Centre, Parks ,Grocery stores and Religious places. The Basement is not included in the lease Price as its already rented to a single person. (id:24801)
Homelife Silvercity Realty Inc.
804 Aspen Terrace
Milton, Ontario
Welcome to this Stunning Freehold Premium End-unit Townhouse with Semi-detached appeal offers side access to good-sized backyard with new fence (2022). This beautifully Modern Mattamy home open-concept main floor w/ Sun-Filled Living Spaces, creating bright and welcoming spaces throughout the day with soaring 9-foot ceilings with Spacious Bright Great Room and internal access To Garage featuring potential separate entrance to the extra Hight basement. Gourmet Kitchen with Luxury Upgrades - Quartz countertops, upgraded cabinetry, gas range, built-in microwave in island, upgraded deep sink, double-door fridge, and designer light fixtures create a chef's dream space. this home is move-in ready with premium finishes. Second floor presented the Master Bedroom with Ensuite with refined finishes And Walk-in Closet. Two additional generously sized bedrooms and convenient upper-level laundry offer both style and function for the modern family. Located in family Friendly Community - Cobban is one of Milton's newest quiet neighbourhoods, excellent infrastructure, and a strong sense of community among young families. Walking distance to Nearby Cedar Ridge Public School-Brand new state-of-art elementary school, opened 2024, featuring modern learning spaces indoor & outdoor. Steps away to Cobban new park , this 3.7-acre park features a splash, sports fields, and open green spaces where kids love to play year-round. It's become the heart of the community. Convenient Shopping & diverse dining options - Metro and FreshCo, Shoppers, banks and many more in the nearby plaza. Seamless Commuting & Ultimate Convenience - The newly widened Britannia Road connects directly to Highways 401 &407 for effortless GTA commuting or public transportation along with Milton GO Station. The attached Feature sheet includes a long list of upgrades and features for this amazing house. (id:24801)
Royal LePage Real Estate Services Ltd.
15 Meadow Glade Road
Brampton, Ontario
Opportunity awaits with this "AS IS" sale in a well-established, family-friendly neighborhood! Welcome to this spacious detached 4-Bedroom, 3 Bathroom home, offering approximately 2,976 sq feet of space (including the full, unfinished basement). Conveniently located near the 410 Highway, Brampton Civic Hospital, schools, parks, shops, making daily commutes and errands a breeze. Whether you're an investor or first-time home buyer, this property offers incredible potential & value. The sellers are motivated to sell, so don't miss your chance to make this cozy home yours in a prime location! (id:24801)
Exp Realty
38 - 2243 Turnberry Road
Burlington, Ontario
Beautifully updated and meticulously maintained, this freehold bungalow townhome offers over 1,100 sq ft on the main level and is located in Burlington's highly sought-after Millcroft community - ideal for downsizers, empty nesters, or anyone seeking low-maintenance main-floor living. The bright, open-concept main floor has been fully updated and is completely carpet-free, featuring two spacious bedrooms and a renovated 3-piece bath with a walk-in shower. The modern kitchen, dining, and living areas flow seamlessly and walk out to a private, fully fenced backyard with deck featuring a retractable canopy, a perfect spot to relax or entertain. The finished lower level adds impressive additional living space with a third bedroom, 4-piece bathroom, den, and a large bonus/flex room that can serve as a guest room, hobby space, office, or reading nook. With its layout and size, the lower level is ideal for in-laws or extended family. Laundry is currently located downstairs, there is potential to convert the main-floor pantry into a laundry area if preferred. Nestled in a quiet enclave within walking distance from shops, restaurants, grocery stores, and everyday amenities while enjoying the beautiful charm of Millcroft. (id:24801)
RE/MAX Escarpment Realty Inc.
49 - 2035 South Millway
Mississauga, Ontario
Extensively renovated bright and spacious condo in demand Mississauga area. 1468 Sq Ft. Cheapest condo stacked townhouse in Erin Mills or Central Erin Mills as of Nov 18/25. New modern laminate flooring, new modern kitchen cabinets and new stainless-steel appliances with stone countertop. New modern bathrooms. New washer & dryer. New wood on staircase. Freshly repainted in modern decor. New light fixtures. New interior doors/hardware (except front dr &patio dr). New baseboards, open concept living/dining room. Walk-out from dining room. Eat-in kitchen. Ample closets/storage. A fantastic deal under $600K! Walk to South Common Centre including No Frills, Walmart and more! Don't miss this deal! Come and see this beauty today! (id:24801)
RE/MAX Professionals Inc.
4085 Wheelwright Crescent
Mississauga, Ontario
This beautifully maintained 5 bedroom 4 washroom 2726 sqft family home sits on a private, tree-lined lot backing onto serene walking trails. The sun-filled main floor offers spacious rooms and a family room with a walkout to a raised deck - perfect for gatherings and outdoor entertaining. Upstairs, you'll find four spacious bedrooms, including a primary suite with a renovated 3-piece ensuite and walk-in closet. The finished walk-out basement adds incredible versatility, featuring a wet bar, full bath, and an additional bedroom - ideal for guests or an in-law suite. Recent upgrades include: fresh paint throughout (2024), new laminate flooring in the basement (2024), kitchen appliances (2023), and washer/dryer (2024). Complete with a double car garage, an inviting in-ground pool, and a pre-listing inspection available for peace of mind - this home blends style, function, and family living in one of Mississauga's most sought-after neighborhoods. (id:24801)
Royal LePage Terrequity Realty


