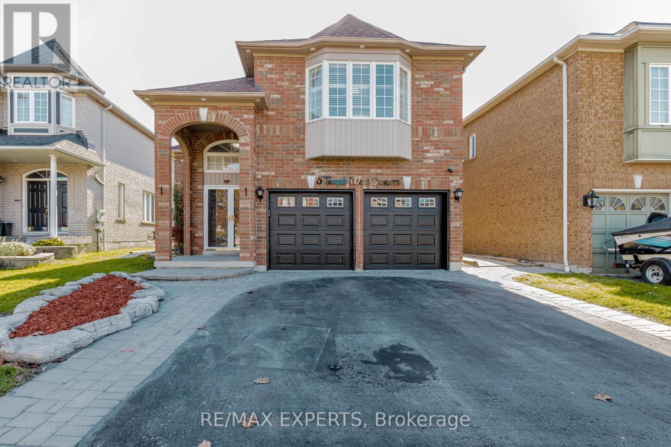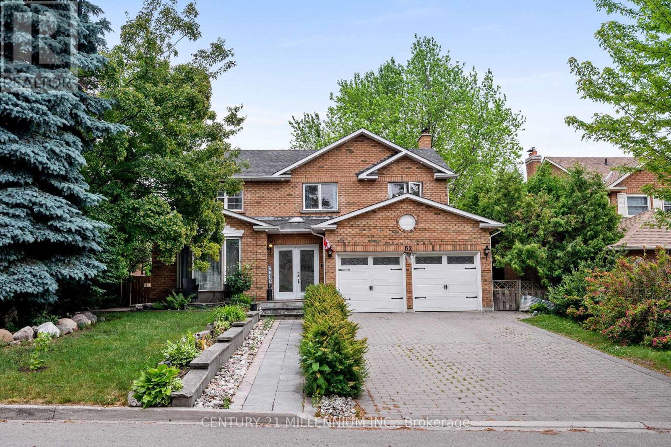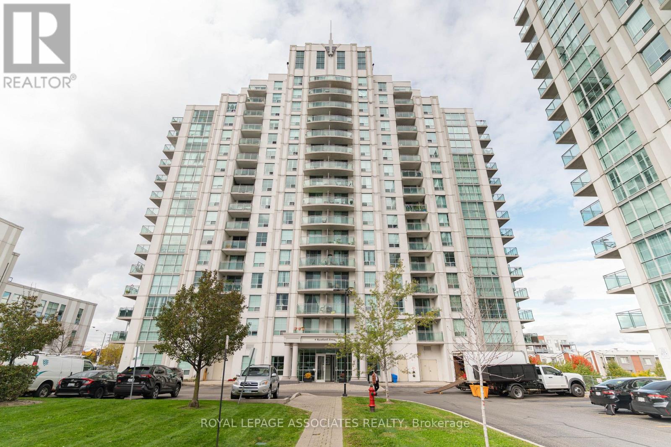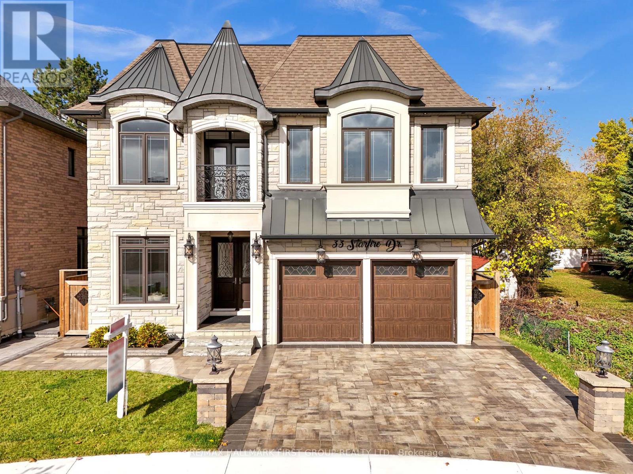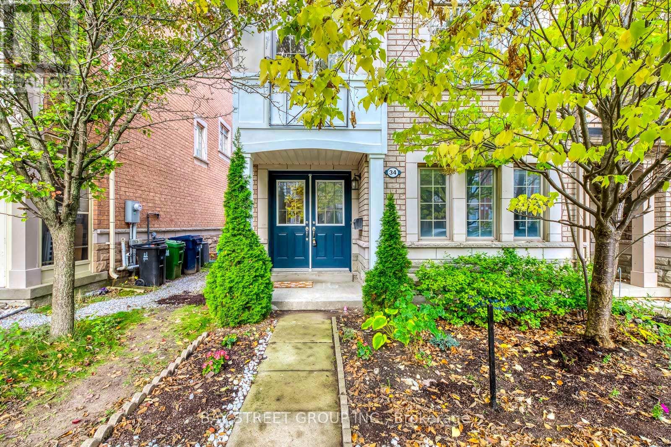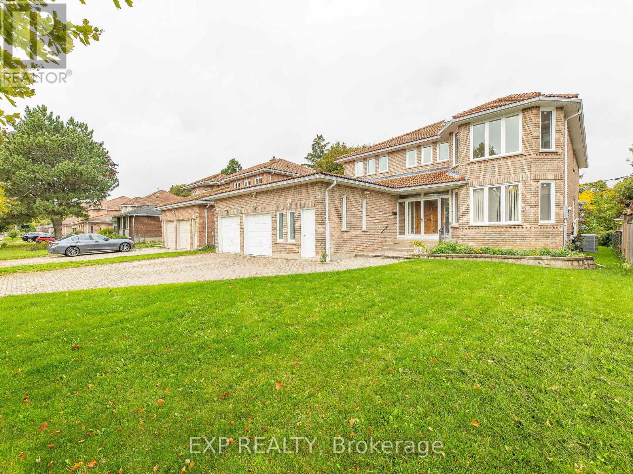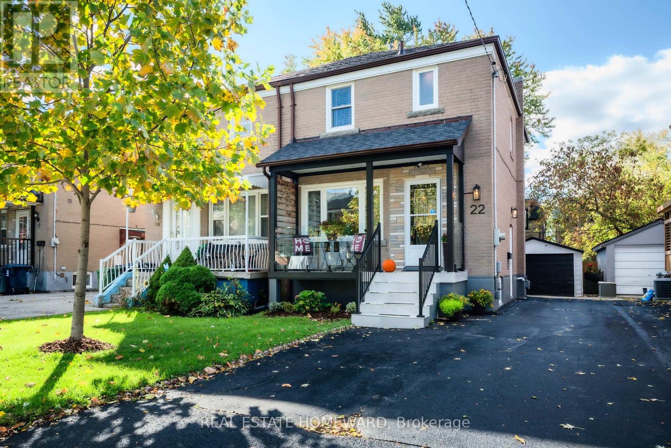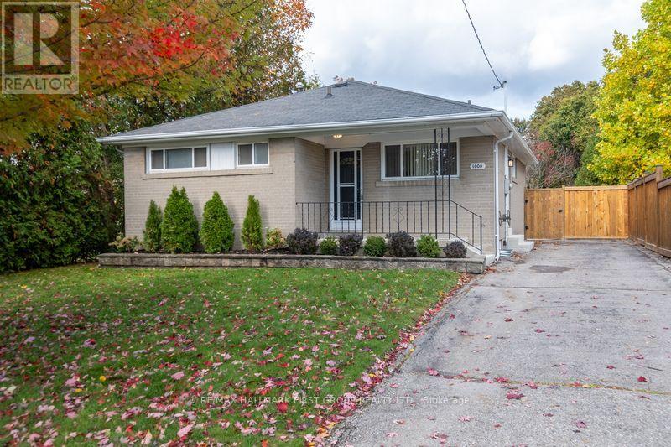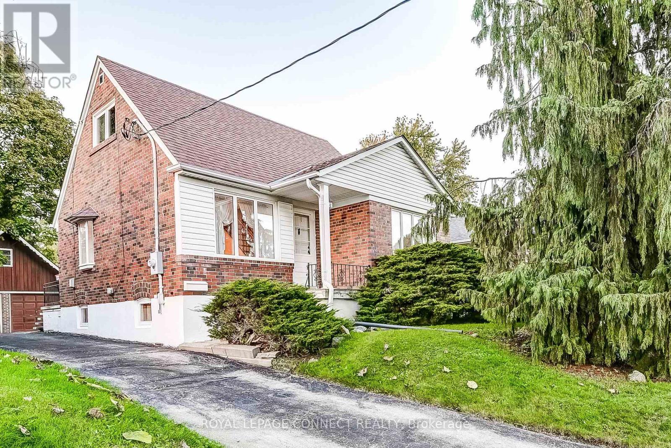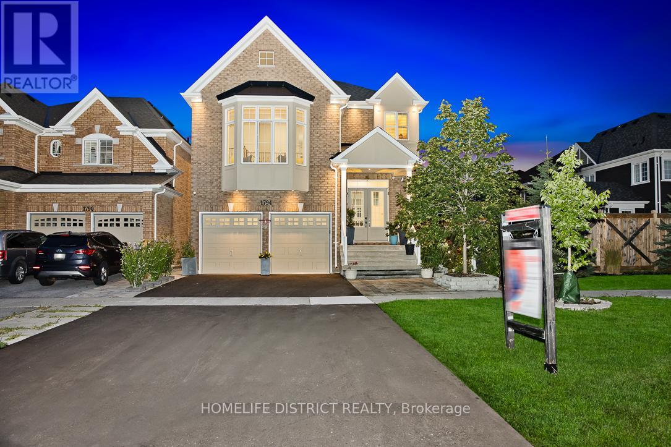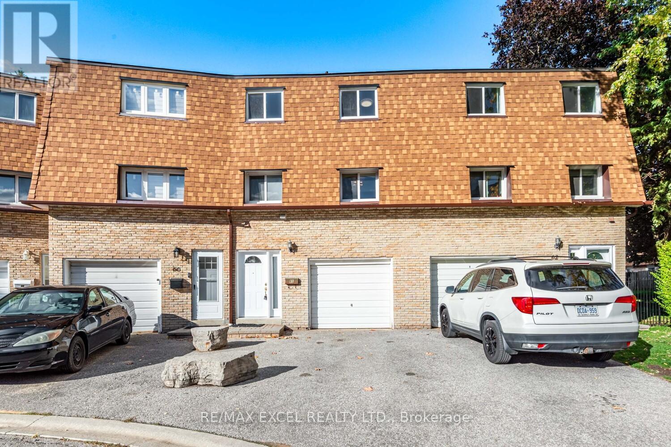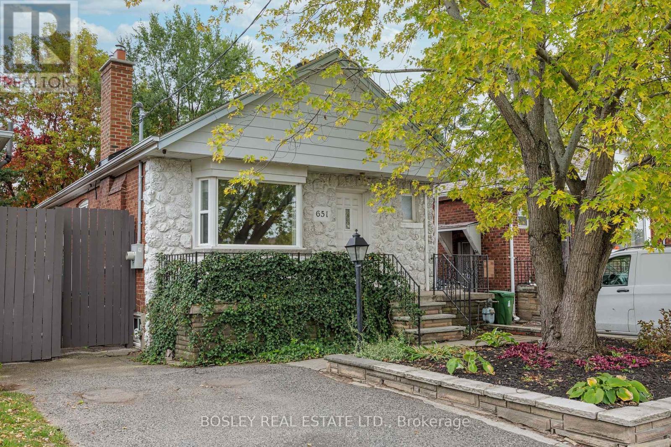5 Temple West Crescent
Ajax, Ontario
Fabulous raised bungalow featuring a bright open-concept layout offering approximately 2,774sq. ft. of finished living space with 2+2 bedrooms and a fully finished walk-out basement with a private separate entrance. The gourmet kitchen offers an expansive island, quartz countertops with matching backsplash, pantry, and premium stainless steel appliances. Thoughtfully upgraded with designer light fixtures, LED pot lights, stained oak staircases, and custom California shutters throughout. Walk out to a spacious backyard deck and enjoy serene views of the pond and lush green space from this quiet crescent in desirable Northwest Ajax. Ideally located within walking distance to Longo's and nearby trails, and just minutes to Costco, top-rated schools, parks, shopping, transit, Ajax GO Station, and Hwy 401. (id:24801)
RE/MAX Experts
62 Stargell Drive
Whitby, Ontario
Welcome to 62 Stargell Drive, a stunning and spacious home located in Whitby's highly sought-after Pringle Creek neighborhood. This beautifully renovated property features 4+2 bedrooms, 5 washrooms and a thoughtfully designed layout with an expansive living and dining area, perfect for families or entertaining. A cozy family room with a fireplace and a beautiful kitchen. Nearly $300,000 has been invested in high-end renovations, including a legal walkout basement with 2 bedrooms, 2 full bathrooms, kitchen, laundry room, a cozy recreation area with a fireplace, and its own separate entrance, ideal for extended family or rental income. This home sits on a generous 57-foot-wide lot and boasts a large driveway, double-car garage, and two spacious decks, accessible from both the kitchen and living room, offering great outdoor living options. A spacious patio area for outdoor dining and relaxation, and a well-landscaped yard that's perfect for summer enjoyment. Highlights include upgraded materials throughout, brand new windows, a modern kitchen with quartz countertops, pot lights, ceramic tiles, and gleaming hardwood floors. Bright and airy with plenty of natural light, The side of the house is fully concreted, providing easy access to the backyard, and includes a convenient storage shed. This is a bright, functional, and turn-key property that has been meticulously cared for by the homeowner. Truly a must-see! 'Click On Virtual Tour' (id:24801)
Century 21 Millennium Inc.
1k - 6 Rosebank Drive
Toronto, Ontario
Welcome Home to this well maintained 1 bedroom unit in the Highly Desired Markham Place Condos. This open concept unit features a full sized kitchen with granite countertops, stainless steel appliances and a breakfast bar. The large windows allow for ample light to come in. Enjoy the convenience and accessibility of being located on the first floor. Building amenities feature a 24-hour concierge, a newly renovated fitness centre, a party/event room, a boardroom, and a games room. The unit also includes one underground parking space. Enjoy a prime location just steps from the TTC, Highway 401, Scarborough Town Centre, Centennial College, the GO Station, and new Scarborough Subway Line and more. (id:24801)
Royal LePage Associates Realty
33 Starfire Drive
Toronto, Ontario
Exquisite custom-built luxury home in Scarborough's prestigious Highland Creek community. This 4+1 bedroom, 7-bath residence features a bright, open-concept layout with 10-ft main-level ceilings, rich hardwood floors, custom wainscoting on all floors, and expansive windows. The second floor boasts 9-ft ceilings with tray accents.Each bedroom includes a private ensuite and walk-in closet, with one offering a Juliet balcony. The gourmet kitchen showcases premium stainless steel appliances, a built-in oven, and custom cabinetry. A curved oak staircase with handcrafted iron railings, LED accent lighting, pot lights, coffered ceilings, and a gas fireplace adds elegance throughout.Upstairs laundry, professionally designed décor, and $20K in Hunter Douglas window coverings enhance sophistication. The high-ceiling basement provides versatile space, and the landscaped yard features an automated sprinkler system.Walking distance to top schools and minutes to GO Station and Highway 401-luxury and convenience combined in one exceptional home.A truly one-of-a-kind home! (id:24801)
RE/MAX Hallmark First Group Realty Ltd.
34 Stagecoach Circle
Toronto, Ontario
Bright & Spacious, End-Unit Like A Semi/One Of The Larger Units, Located in Family-friendly Neighbourhood. Double Door Entry. Open Concept. 9Ft Ceilings Throughout 2nd Flr. Gas Fireplace. Many Upgrades! Kitchen Includes All Wood Cabinets, Caesarstone Quartz Counters, Marble Flrs, W/O To Large Deck (19X9) Off Kitchen. 3 Bdrms & 3 Full Bath. 2 Car Garage + Parking Pad. Quick Access To 401, Ttc & Minutes To Go Station, Uoft, Toronto Zoo & More. Small Maint Fee $72.5 - Snow & Comm Area Grass. A Must See! (id:24801)
Bay Street Group Inc.
3 Emmeline Crescent
Toronto, Ontario
Absolutely Stunning Custom-Built Home in Prime Agincourt! Welcome to 3 Emmeline Crescent - an exceptional 4-bedroom, 5-bathroom residence nestled on a quiet, family-friendly street in one of Toronto's most sought-after neighbourhoods. Surrounded by top-rated schools, lush parks, community centres, libraries, shopping malls, and a golf course, this home offers the perfect blend of luxury and convenience. Step through the impressive double-door entry into a space that radiates balance, warmth, and sophistication. The bright, spacious layout is ideal for families seeking comfort and harmony in a prestigious community. The main floor features a generous family room with a cozy fireplace, a modern kitchen with breakfast area, and walkout to the backyard - perfect for entertaining or family gatherings. Convenient side and garage entrances add everyday functionality. Upstairs, discover four large bedrooms, including a primary suite with double-door entry, walk-in closet, and spa-like ensuite bath. A skylight illuminates the upper hallway, enhancing he home's airy feel. The beautifully finished lower level offers incredible versatility - featuring a full media room, gym, office, bedroom, kitchen, bathroom, storage, and a separate entrance. Ideal as an in-law suite, home business, or potential rental unit - complete with its own fireplace. A unique bonus space with a private exterior door provides the perfect spot for a home office or studio. The property also includes a double-car garage and parking for three on the interlocking driveway. This remarkable home truly has it all - luxury, space, and endless potential. Your dream home awaits at 3 Emmeline Crescent. (id:24801)
Exp Realty
22 Rupert Street
Toronto, Ontario
Property Alert! If you've 'been on the lookout' for a chic, sensationally updated, turnkey, move-in-ready home located in a desirable neighborhood on a family-friendly cul-de-sac street, then you just found it! This beautiful, bright, 3 bedroom, 2 bath home with detached garage and lower-level in-law or teen suite potential, has been owned and cherished by the same family for 26 years. Ready to hear about the updates galore with thousands $$$ spent on upgrades and home maintenance items so you don't have to? Be welcomed to the light, airy, spacious, open-concept main floor living, dining and kitchen areas, showcasing gorgeous flooring, neutral paint colours and an impressive chef-inspired kitchen that has that 'fashionable wow factor'. Complete with a magnificent quartz counter island, custom cabinetry, subway tile backsplash, double-stainless sink and stainless steel appliance, the fully updated kitchen is modern, yet elegant and perfect for entertaining or family gatherings where you can be creating culinary delights and hosting guests while keeping an eye on the kids. Venturing upstairs to a great layout with 3 spacious and airy bedrooms with beautiful hardwood flooring, all with closets, along with a an upgraded, perfectly laid out and designed bathroom. Want more space? The high-ceiling basement comes complete with a separate side-entrance, is fully finished and offers multifunctional use; think rec room, home office or teen/in-law suite. Enjoy your updated front porch with on-trend glass panels and the fully fenced backyard (great for kids and dogs) with grass and patio for furniture. But wait, there's more! Recent $$$ spent including; brand new roof shingles, brick tuckpointing, driveway sealing, garage shingles and refurb, exterior light fixtures, interior and exterior paint refresh. Literally spotless and nothing to do! Never mind the convenient local area amenities of shops, restaurants, schools, transit, parks and more. What are you waiting for? (id:24801)
Real Estate Homeward
1000 Wardman Crescent
Whitby, Ontario
Gorgeous, Stunning Renovated Bungalow In Desirable Williamsburg Neigborhood Of Whitby with a Beautiful Frnt Yard Red Sugar Maple* Nothing To Do Except Move In* Reno'd 2017 & 2025: in 2017, Main 4Pc Wshrm, 3Pc Wshrm, Refinished Red Oak Hardwood Flrs, Fresh Paint, Main Flr Windows, Central Air; in 2025, Kitchen, Rec-rm, Games rm, Laundry rm, 5 New Appliances, New Vinyl Flooring, New Lower Level Windows, Lower Level Freshly Painted, New Ceramic Floor in Kitchen and Entry * New Furnace 2018, Elec Upgraded to 100Amps & Breakers 2005, Attic Insulation 2010, Roof Shingles & Vents 2011* Cozy, Large, Covered Front Veranda Perfect for Enjoying Southern Sunshine with Morning Coffee* Large Backyard Patio with a Pergola Great for Family BBQ's & Gatherings. Backyard also has a Separately Fenced Garden Area Plus a Garden Shed for all the Tools* Fantastic Location; Quiet and Safe Crescent; Close to Park, Recreation Centre; Quick Access To Shopping & East/ West Corridors Of 401, 407 (id:24801)
RE/MAX Hallmark First Group Realty Ltd.
11 Waringstown Drive
Toronto, Ontario
A cherished Wexford gem! Lovingly owned and maintained by the same family since 1954, this home is being offered for sale for the very first time. Ready for the next family to make it their own and add their personal touches, this detached 1.5 storey home sits on a premium **40ft x 125ft lot** in a quiet, welcoming and family-friendly community. 200AMP panel, Both bedrooms on the upper level feature a walk-in closet. Bedroom on the main floor can be used as an office. The highlight of this home is the solid detached, oversized two-car garage with a loft - Large enough to fit up to 4 compact vehicles!! It offers excellent space for storage, workshop, or hobby space and even has the potential to be converted in to a garden suite! Ideally situated with just minutes to the DVP, 401 and Parkway Mall for everyday convenience, along with Costco, TTC access, and a wide selection of big box shops. Walking distance to lovely parks and top rated schools. Don't miss out! (id:24801)
Royal LePage Connect Realty
1794 Grandview Street N
Oshawa, Ontario
Simply Stunning Rare Find, Aprox 4350sq/f Of Living Area. 4+2 Bedrooms, 6 Bathrooms, 2Kitchens, 2 Laundries, 10f/t Ceilings On Main,16f/t On Family Room, 9f/t Ceilings On 2nd And Basement. Upgraded Lighting + Quartz Counters, 6 Parking, Even Possible To Park 8 Cars. Newly Painted. Fenced Yard, Huge Deck, 200Amp Panel. Close To Many Amazing Amenities. Seneca Trail Public School, Norman G. Powers Public School, Maxwell Heights Secondary School. Delpark Homes Centre, Big Box Stores And Many More. (id:24801)
Homelife District Realty
#61 - 120 Beverly Glen Boulevard
Toronto, Ontario
Welcome to this Comfortable, and beautifully New Renovation Home, Featuring a spacious and thoughtfully designed layout. Open Concept, Brand New Hardwood Flooring Thru Out, Freshly Painted, The fully FINISHED BASEMENT, featuring an extra Living Space for your family! Located at a High Demand Scarborough Neighborhood, Walk Distance To Bridlewood Mall, TTC, School, Locates In Cul-De-Sac, Quite and More Privacy. (id:24801)
RE/MAX Excel Realty Ltd.
651 Cosburn Avenue
Toronto, Ontario
Welcome To 651 Cosburn Ave, A Charming And Fully Detached Bungalow Offering A Thoughtfully Updated Interior, Functional Layout, And Incredible Potential - All Set In One Of East York's Most Well-Connected Neighbourhoods. This Home Sits On A Wide 30-Foot Lot And Features Over 1,600 Sq. Ft. Of Total Living Space ,Including The Basement. The Main Floor Boasts A Modern Eat-In Kitchen With A Butcher Block Breakfast Bar, Updated Cabinetry, And Plenty Of Natural Light. The Spacious Great Room Is Ideal For Both Relaxing And Entertaining, Highlighted By An Oversized Fireplace And A Bay Window With A Custom Built-In Bench Seat. Two Well-Proportioned Bedrooms On The Main Level Include A Generously Sized Primary With A Large Closet. A Bright Sunroom That Opens To The Backyard Offers Additional Space That Can Flex As A Home Office, Reading Nook, Or Playroom. The Fully Finished Basement Adds Significant Value And Flexibility, Featuring A Large Family Room, An Additional Bedroom, And An Updated 4-Piece Bathroom Complete With Heated Floors - Ideal For Guests, Extended Family, Or Even Future Income Potential. Full-Height Ceilings Throughout The Lower Level Add To The Home's Functionality, With Ample Storage Throughout. A Private Driveway With Parking For Two Cars Completes The Package. Located In The Sought-After Diefenbaker School District, With Easy Access To The TTC, Subway, And DVP. The Energy And Amenities Of East York Are Right At Your Doorstep - Including Parks, Cafés, Restaurants, And Shops. Whether You're A First-Time Buyer, Investor, Or Planning Your Next Renovation Or Rebuild, 651 Cosburn Ave Is A Smart Opportunity In A Neighbourhood That Continues To Grow In Value And Demand. (id:24801)
Bosley Real Estate Ltd.


