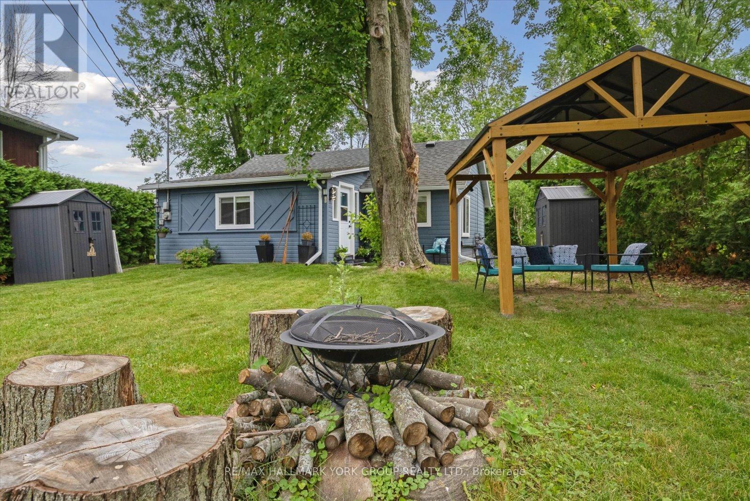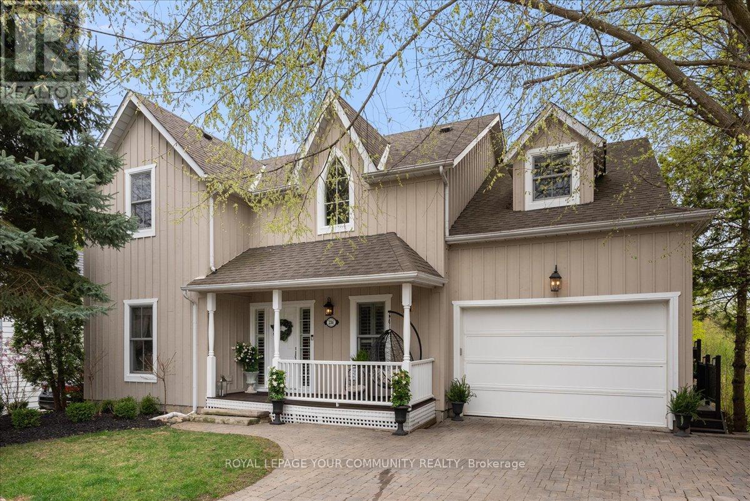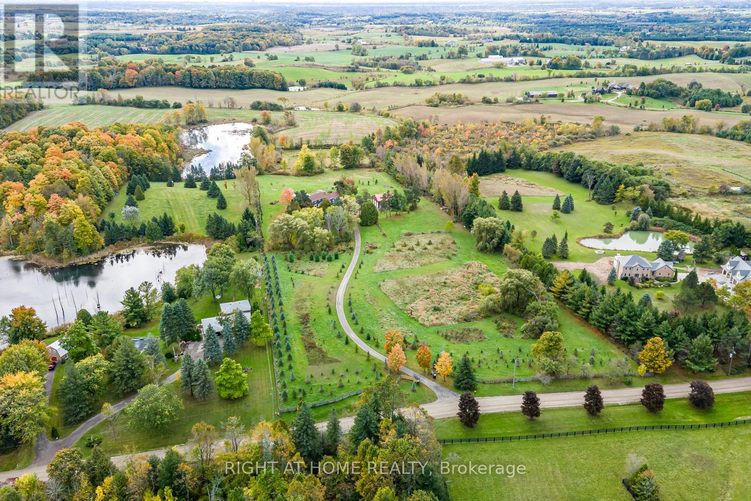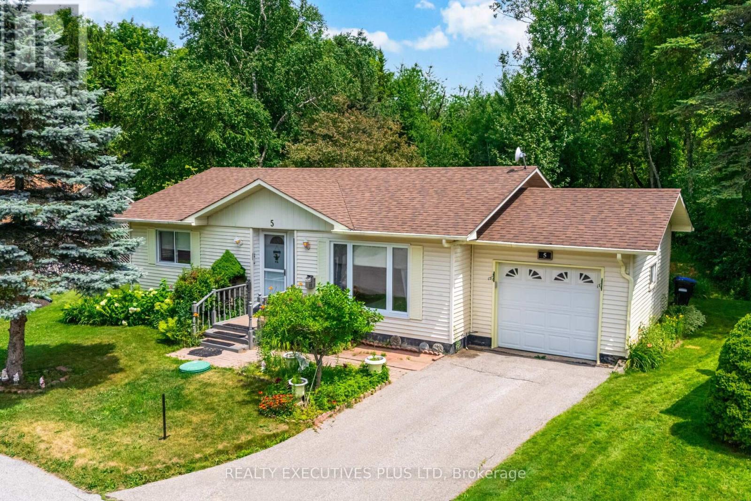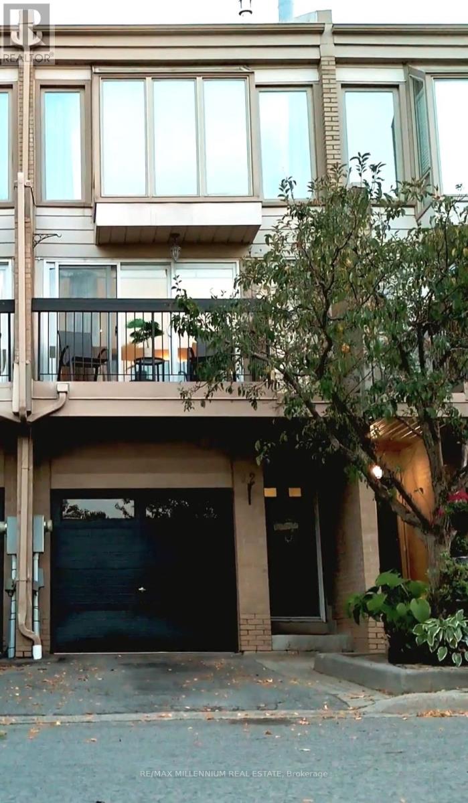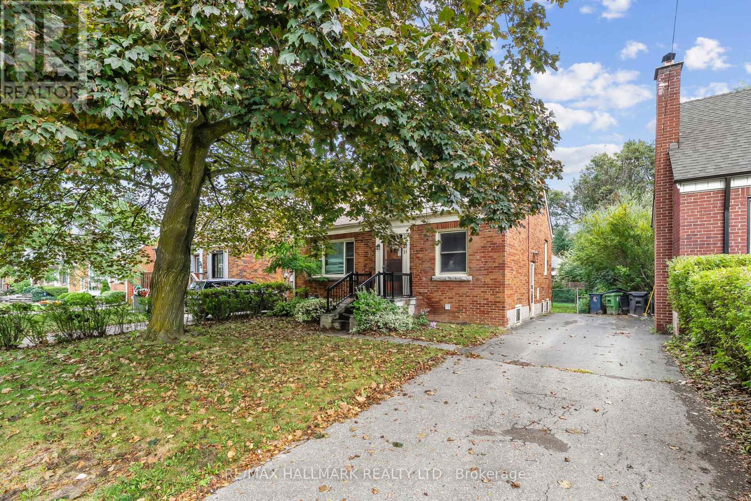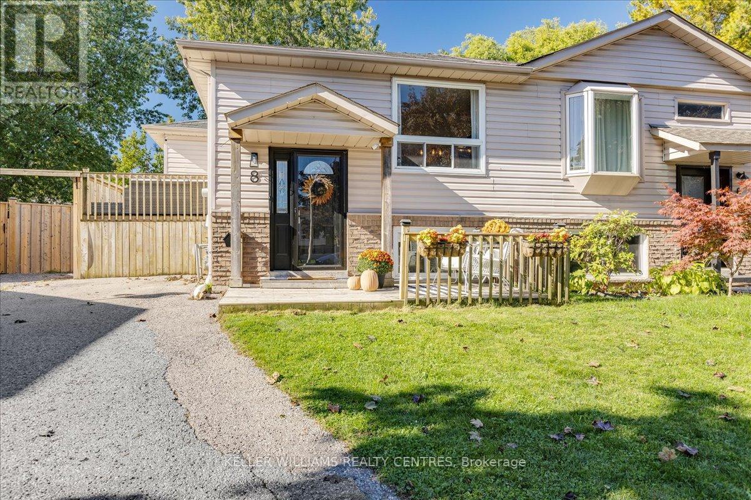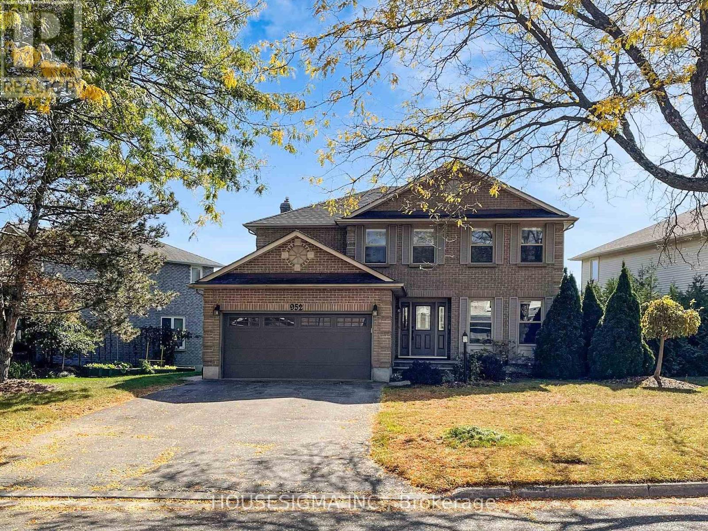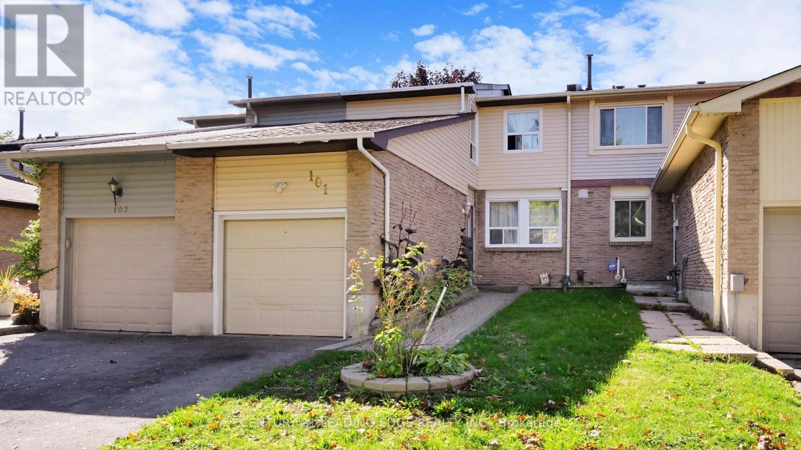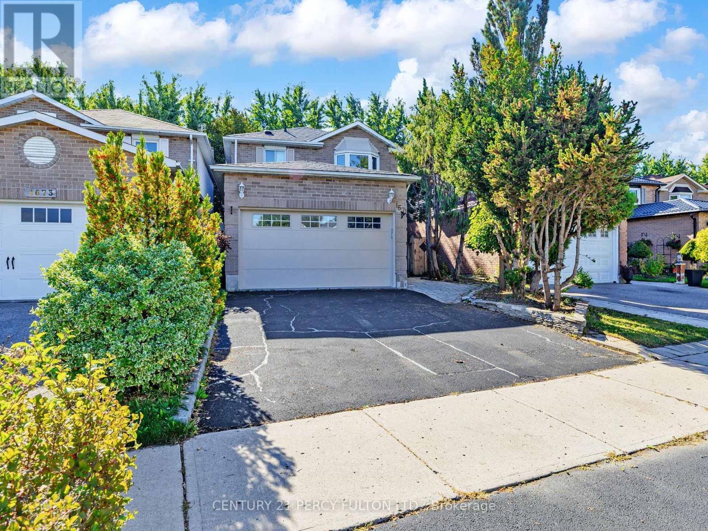77 Blue Heron Drive
Georgina, Ontario
This Stunning, Fully Updated 3-bedroom Retreat in McRae Beach is the Cottage-chic Getaway You've Been Dreaming of and It's Just a Short Stroll to Lake Simcoe! Sitting Proudly on a Massive 53 X 172 Ft Lot, This Property is Surrounded by Multi-million Dollar Homes and Offers Serious Long-term Lifestyle Value. Whether You're Escaping the City for Weekends or Seeking the Perfect Year-Round Home, This Gem Delivers Charm, Comfort, and Location in One Incredible Package. Step Inside to a Bright, Open-concept Layout Filled With Natural Light. The Living Space Features Antique Oak Plank Floors, a Cozy Gas Fireplace, and Expansive New Windows That Frame Peaceful Views of the Treed Surroundings. The Updated Kitchen Offers Modern Appliances and Clean Lines, While the Freshly Renovated Bathroom Brings Spa-like Finishes. All Three Bedrooms Are Generously Sized and Outfitted With Wardrobes or Closets for Storage, Making This Home as Functional as It is Beautiful. Outside, Unwind Beneath Mature Trees, Sip Your Morning Coffee in the Gazebo, or Spend Evenings Around the Firepit Under the Stars. Located in a Quiet, Family-friendly Community, You're Just Minutes From Private Lake Access, Beaches, Marinas, Boat Launches, and Year-round Recreation Like Fishing, Swimming, and Snowmobiling. With Schools, Shopping, and Highway 48 Nearby, Its the Perfect Mix of Seclusion and Convenience All Just Over an Hour From the GTA. Loaded With 2024 & 2025 Upgrades, This Is Your Move-in Ready Home with Style, Space, and a Standout Location. More Than Just a Home... It's a Lifestyle! Move in, Settle Down, and Soak Up the Lake Life in One of Georginas Most Desirable Communities. (id:24801)
RE/MAX Hallmark York Group Realty Ltd.
234 Main Street Unionville Street
Markham, Ontario
Welcome to 234 Main Street. Nestled on a mature tree-lined street in the heart of Unionville, this distinctive home offers a blend of timeless curb appeal & sophisticated design. A welcoming front porch hints at the custom detailing found within. 3300 square feet of living space, discover a spacious open concept layout with plenty of room for a large family. Designer finishes and a neutral palette are enhanced by bespoke millwork throughout, creating elegant yet comfortable living spaces. The bright custom kitchen, boasting GEOS countertops & stainless-steel appliances, is ideal for both everyday living and entertaining. The layout is thoughtfully designed for functionality with direct laundry room access which also connects to the wrap around deck for easy outdoor cooking, & direct garage access! The home features five spacious bedrooms & four beautiful bathrooms. Retreat upstairs to the primary suite complete with a walk-in closet, a large separate dressing room/office,& a spectacular ensuite featuring a soaker tub, separate shower, and double vanity. The basement is perfect for entertaining and includes a bathroom, kitchenette, & bedroom for ideal extra living space. Step outside to your private oasis escape: an expansive mature lot with a back deck that overlooks your vegetable garden, a children's playground, and the serene Toogood Pond an idyllic setting for morning coffee or gatherings of any size. Enjoy the convenience of strolling to Main Street's charming shops, diverse restaurants, the local library, Designated Schools: William Berczy PS/Markville SS(gifted programs),Unionville PS/ Unionville SS (home school) & picturesque parks and trails. This residence offers more than just a home; it presents a lifestyle. Don't miss this rare opportunity to acquire a truly unique property in one of Unionville's most sought-after neighborhoods!*House is 2490 sq ft above grade & 883 sq. ft below grade Over 3300 sq ft of living space (3370 sq ft of total living space)* (id:24801)
Royal LePage Your Community Realty
7975 18th Side Road
King, Ontario
Live in peace and comfort away from city life but within easy reach of its conveniences. This 10-acre piece of the rolling hills of the countryside is less than an hour away from downtown Toronto and 35 minutes to Pearson airport. Enjoy a quiet walk by a large pond, interrupted by nothing but birdsong. Take in the summer scenery as you relax in the swimming pool in a hot afternoon. Watch that scenery transform into the majesty of autumn and then the cold peace of winter. Above you, the stars shine crisply in the clean dark night. When you have had enough of the stars for the night, retire to the privacy of your cozy house, deep in the middle of the lot, shielded on all sides by trees. Here, this is no vacation experience; it is everyday life, all on your own property. This property has been lovingly and skillfully maintained by the owner over the years, including extensive renovations and upgrades: Front gate (2024), Barn-garage (2019), Deck (2024), Interlocking (2024), House exterior( 2023), House roof (2023), House renovation (2024), Pool liner (2024), Well submersible pump (2023), Furnace (2023), Hot water tank (2024), Water iron & UV filter (2024), Fridge & Dishwasher (2024). (id:24801)
Right At Home Realty
27 Scott Crescent
King, Ontario
Luxury Living on 2 Private Acres - Designed with entertaining and family living in mind. Nestled on a secluded lot, this exceptional walk-out bungalow offers over 5000+ of living space - the perfect blend of luxury, comfort, and functionality. The home boasts expansive spaces and premium finishes throughout. Step inside to discover a grand, open-concept layout flooded with natural light from large windows and elevated by soaring ceilings. A striking double-sided fireplace seamlessly connects the family and living rooms, adding warmth and elegance to the heart of the home.The gourmet kitchen is a chef's delight, featuring top-of-the-line appliances, custom cabinetry, and an oversized island ideal for meal preparation and casual dining. Enjoy your morning coffee in the sunlit breakfast area overlooking professionally landscaped gardens and the stunning pool oasis.The main-level primary suite is a private retreat, complete with a spa-inspired ensuite and spacious walk-in closet. Additional bedrooms offer flexibility for guest rooms, home offices, or hobby spaces.The fully finished walk-out basement extends the living space dramatically, featuring a gas fireplace, full kitchen, dining area, two bedrooms (including one currently used as a music studio), a home theatre, and an open-concept games area with walkout access to the backyard. Ideal for multi-generational living. Step outside to your private resort-style backyard, complete with a sparkling in-ground pool (covering a 512sqft area), cabana, and dedicated recreation areas for badminton, volleyball, or soccer. It's a haven for active families and summer entertaining.Additional highlights include a 3-car (over 1000sqft) garage with EV charging station, and camera monitoring for peace of mind. Easy access to the GO Station, Highway 400, top-rated public and private schools, restaurants, and cafés.This estate offers a rare opportunity to enjoy peaceful country living without compromising on modern convenience. (id:24801)
RE/MAX Hallmark York Group Realty Ltd.
5 Pineview Court
New Tecumseth, Ontario
You Just Found It! An Attractively Priced Bungalow On A Private Court In The Popular Adult Community Of Tecumseth Pines. This Home Has Many Of The Sought-After Features Which Are Not Always Offered In This Community; It Is Located On A Quiet Court (Steps To The Recreation Centre), Has A Garage, Very Private And Tranquil Backyard, Two Bathrooms And The Popular Sunroom To Relax And Enjoy The Changing Of All Of The Seasons. Other Features Include A Gas Stove For Those Aspiring Chefs, A Garden Shed Incase You Have A Green Thumb, The Reasonable Size Of The Lot Makes Gardening Very Manageable And A Cozy Gas Fireplace In The Living Room For Warmth And Ambiance. The Community Offers Friendly Like Minded Neighbours And Of Course The Use Of The Recreation Centre Where You Can Enjoy Tennis, Shuffle Board, Billiards, A Swim, A Sauna, A Work Out, Game Of Darts Or A Party In The Main Hall. The Tecumseth Pines Residents Also Offers Card Clubs, Aqua-Fit And Loads Of Event Entertainment, Making This A Wonderful Community For Those Looking To Participate In An Active Lifestyle. (id:24801)
Realty Executives Plus Ltd
503 Silken Laumann Drive
Newmarket, Ontario
Beautifully Renovated Bungalow with Finished Basement, Stunning Kitchen with 9' Waterfall Island, Recessed Lighting/Runway Light, Custom Sliding Doors to Outside-Private Oasis Featuring In-Ground Salt Water Pool, Hot Tub and Family Size Deck with Composite Flooring. Bathrooms 2024, Windows Updated 2014-2024, Furnace 2020, Central Air 2020, Hydro 100 amp, On-Demand Hot Water System 2017, Water Softener 2025, High-Powered Air Exchanger/Purifier 2019. Kitchen includes Dual Fuel Stove-36" 2019-Electric Oven & Gas Cooktop, Built-in Dishwasher 2014, Beverage Fridge 2019, Waterfall Island and Extra Window. Laundry includes All-in-one Washer/Dryer (2023). Central Vac Roughed in by Builder. Buyer to check. Sliding Doors to Outside Deck from Family Room. Deck is pressure treated and 19' wide (2014) In-Ground Sprinkler System. Inground Salt Water Pool with Safety Fence, Liner 2023, Pump 2025, Filter 2022, Heater 2020. Hot Tub 2012 - Custom Built into Deck - easy access for maintenance - built on concrete slab. Hot Tub Motor 2020. All maintained professionally and working fine - some features included in Accessory Pack i.e. Water Fall and Speakers not working - Included in As-Is-Condition. Lower Level Rec Room is Gym. Close to Walking Trails and Hospital. All Electric Light Fixtures, All Window Coverings, All Appliances (detail above), BBQ Gas Outlet. (id:24801)
Royal LePage Your Community Realty
62 Cumberland Lane
Ajax, Ontario
Take advantage of this rare opportunity to own a beautiful 3 level townhouse in the heart of Ajax, just steps from the lake! The maintenance fee includes water, high-speed internet, and cable TV. Featuring 3 spacious bedrooms and a custom gourmet kitchen perfect for entertaining. Enjoy the convenience of a main floor bedroom with a walkout to a private backyard ideal for relaxing or hosting guests. This is the only unit in the complex offering a full 3 piece bathroom on the main level. A new furnace (2022) provides added peace of mind. Includes 2 private parking spaces plus plenty of visitor parking. Residents enjoy resort style amenities including a fully equipped gym, indoor pool, sauna, hot tub, and a large party room. Be part of a vibrant, welcoming community offering yoga, water aerobics, walking groups, dances, card nights, and summer BBQs. This home truly combines location, lifestyle, and value. An incredible opportunity to own near the lake schedule your showing today! Explore the video walk through showcasing the beautiful property and its amazing amenities in the link below. Enjoy the tour! https://f.io/1meExxEa (id:24801)
RE/MAX Millennium Real Estate
21 Plaxton Drive
Toronto, Ontario
Welcome to this rare opportunity in the sought-after Woodbine Gardens community. Set on a generous 42 x 110 ft lot, this charming three-bedroom, one-and-a-half-storey home offers endless potential for families or investors. The property features a spacious backyard ideal for outdoor entertaining or future expansion, a private two-car driveway, and a separate entrance to the basement, offering flexible living options or income potential. Nestled on a quiet street just steps from Taylor Creek Ravine, parks, schools, shopping, and the TTC, this home combines city convenience with natural tranquility. Enjoy quick access to the DVP and be downtown in just 10 minutes - a true gem in one of East York's most desirable neighbourhoods. (id:24801)
RE/MAX Hallmark Realty Ltd.
8 Fairbairn Court
Clarington, Ontario
Chill Vibes & Modern Living on a Quiet Court! Welcome to 8 Fairbairn Court, a beautifully updated 3+1 bedroom, 3-bath semi-detached home tucked away on a private, family-friendly cul-de-sac, just minutes from HWY 401 for easy commuting. This move-in-ready gem sits on a massive pie-shaped lot with a fully fenced backyard, perfect for entertaining or unwinding. Enjoy summer BBQs on the spacious deck, kick back on a separate relaxation platform, and take advantage of two large storage sheds and plenty of space for gardening. Step inside to a bright, open-concept main floor featuring a newly renovated modern white kitchen with stainless steel appliances, fresh paint throughout, and laminate flooring; carpet-free for easy maintenance. Upstairs, you'll find 3 generously sized bedrooms and updated bathrooms that blend style with comfort. Perfect for down-sizers, multi-generational families or anyone wanting main-level convenience. The fully finished lower level offers serious bonus space with a huge rec room, a moody and cozy living area, a 4th bedroom, and a 4-piece bath with a deep Jacuzzi tub (jets as-is), ideal for guest quarters, in-law potential, or teen retreat. There's also a home office nook, a dedicated laundry area, and smart under-stairs storage. If you're looking for modern updates, chill vibes, and tons of space both inside and out, this one checks all the boxes. Come and take a look! (id:24801)
Keller Williams Realty Centres
952 Peggoty Circle
Oshawa, Ontario
Welcome to 952 Peggoty Circle a beautifully maintained 4-bedroom, 3-bathroom detached home located in one of Oshawa's most desirable family-friendly neighborhoods. This spacious 2-storey home sits on a Premium Lot backing onto a park, offering complete privacy and a backyard retreat with an inground heated pool perfect for entertaining and relaxation. The main floor features an inviting layout with Grand Foyer W/Circular Stairs and skylight, a bright living and dining area, a family room with fireplace overlooking the backyard, sunroom W/skylight, a modern kitchen with stainless steel appliances and breakfast area w/out to the deck. Upstairs, you will find four generous bedrooms, including a large primary suite with a 4-piece ensuite and walk-in closet. The finished basement provides additional living space with a large recreation area, ideal for a home theatre, gym, or playroom. Enjoy direct garage access, main floor laundry, and plenty of natural light throughout. Located close to top-rated schools, parks, shopping, and transit this home offers comfort, style, and convenience in a peaceful setting. (id:24801)
Housesigma Inc.
101 Red River Crescent
Toronto, Ontario
***PRIME TORONTO EAST LOCATION*** SPACIOUS FREEHOLD TOWNHOUSE *** VERY BRIGHT AND CLEAN *** NEWER FURNACE (2019) * NEWER AIR CONDITIONER (2019) * MAIN FLOOR RECENTLY UPDATED (2023) * FINISHED BASEMENT WITH 4PC WASHROOM & LAUNDRY *** THIS HOME SHOWS A-1 CONDITION *** (id:24801)
Century 21 Leading Edge Realty Inc.
1671 Portland Court
Pickering, Ontario
Immaculate, Newly Renovated Home in a Prime Pickering Village Location. Welcome to this beautifully updated, move-in ready residence nestled in one of the areas most sought-after neighborhoods. This home exudes modern elegance with Engineering hardwood flooring throughout, stylish spindle railings, and a bright, open-concept layout designed for contemporary living. The modern kitchen offers generous workspace and seamless flow into a charming dining area, highlighted by a picturesque bay window that fills the space with natural light. Upstairs, you'll find three spacious bedrooms, each with large windows, ample closets, and warm Engineering hardwood flooring. The expansive primary suite features a large closet and a private ensuite bathroom, creating the perfect retreat. The finished basement provides a versatile recreation or family room complete with a cozy fireplace, ideal for movie nights or gatherings. Outdoors, enjoy a peaceful backyard backing, offering both privacy and serene green views. The driveway provides generous parking, and the home sits on a quiet cul-de-sac with easy access to Highway 401, GO Transit, shopping, restaurants, and everyday amenities. Located in a vibrant area that blends residential comfort with urban convenience, this community is home to excellent public and Catholic schools and is evolving into a dynamic, mixed-use, transit-oriented hub. This property combines style, comfort, and an unbeatable location a true must-see gem, ready for you to move in and enjoy immediately. (id:24801)
Century 21 Percy Fulton Ltd.


