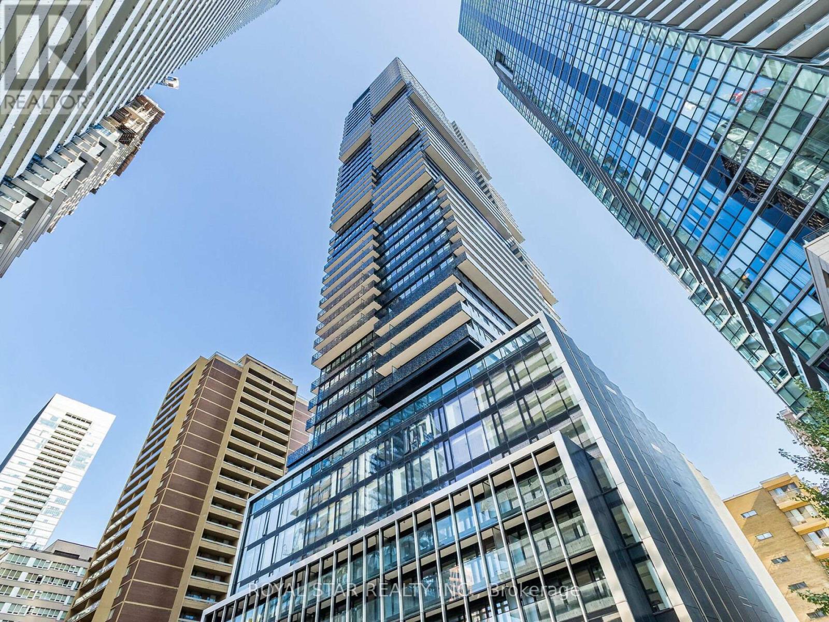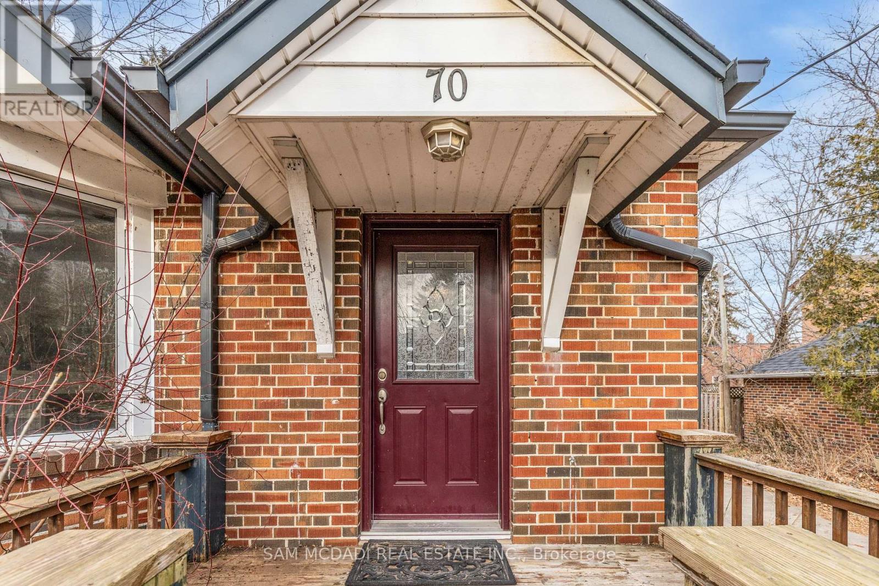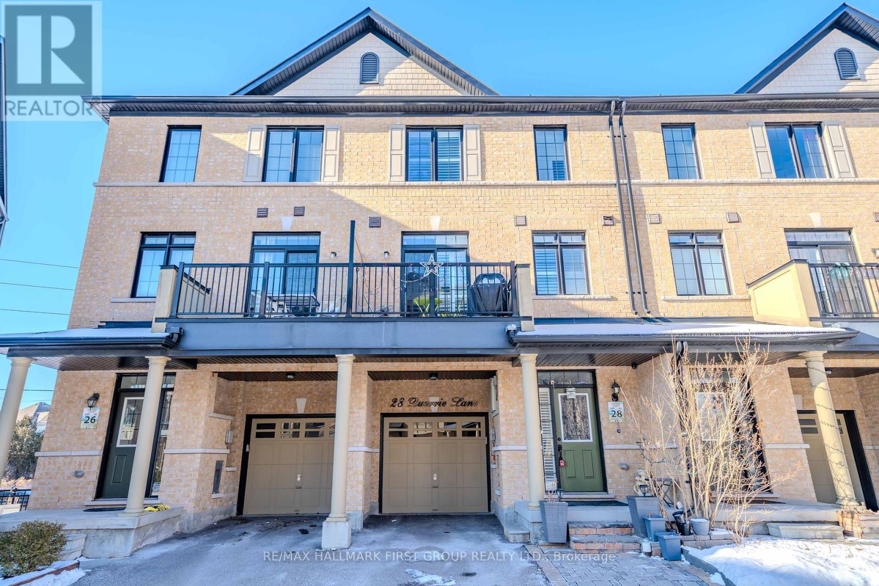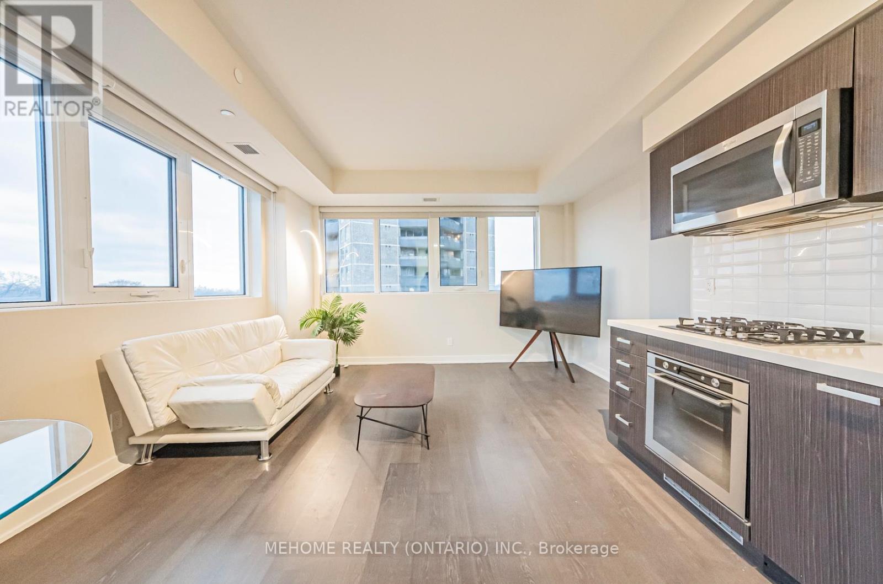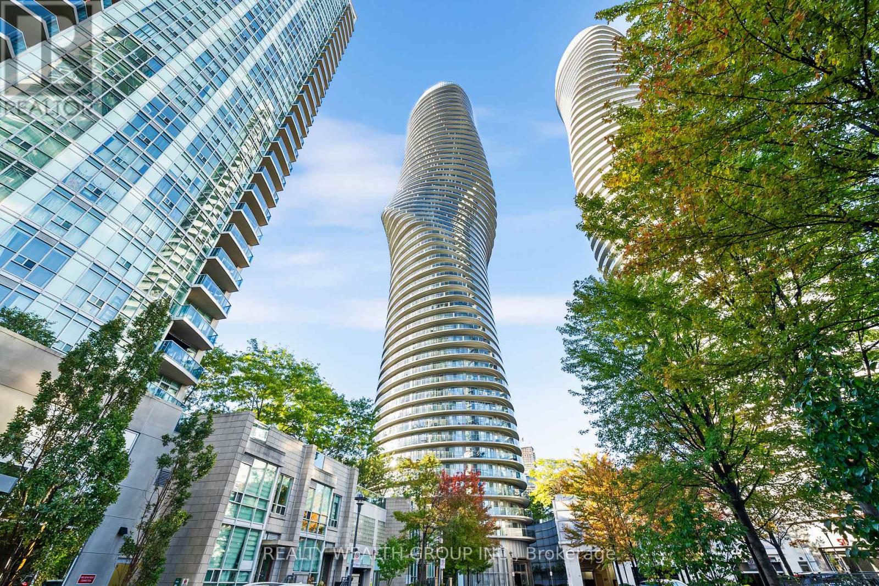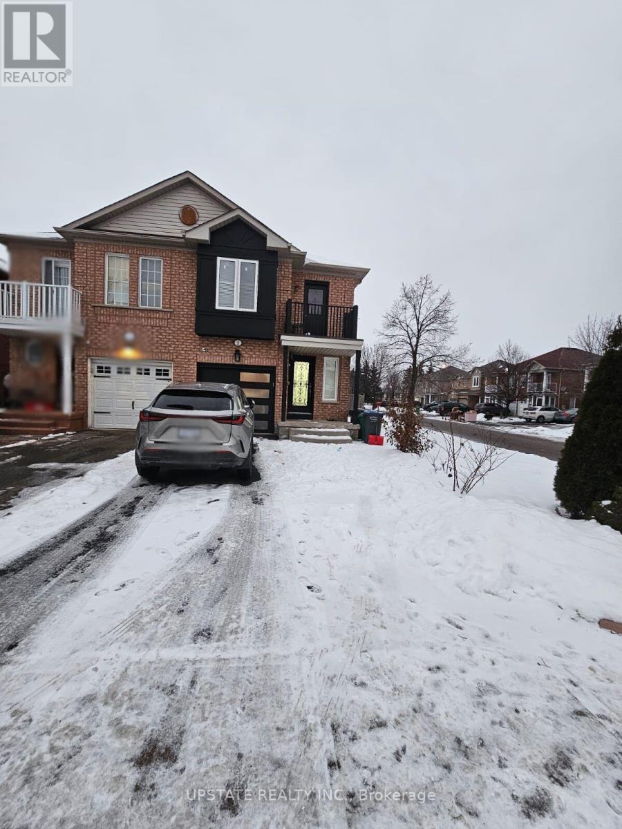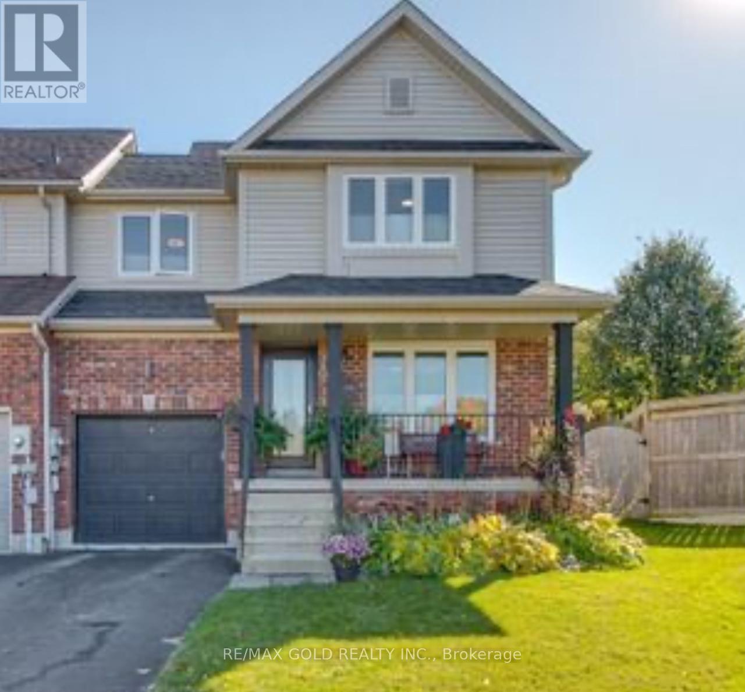106 Symington Avenue
Oshawa, Ontario
Rarely Offered End Unit, Freehold Minto Townhome. Feels Like Semi-Detached. 3 Big Beds And Recreation Room In The Basement. Bright, Clean, And Open Concept Layout. Located In One Of The Best Are In Oshawa. Garage Access To Home. Nicely Landscaping, Interlock Front And Back. Close To UoIT Durham College, Hwy 407, Transit. Kitchen Has New Sink, New Quartz Top And Backsplash. (id:24801)
Homelife/future Realty Inc.
2524 Orchestrate (Basement) Drive
Oshawa, Ontario
A Great Opportunity To Live In This Gorgeous 1-Bedroom Basement Apartment In This Upscale Home In North Oshawa! Open-Concept Layout With High Ceiling & Pot Lights. Upgraded Finishes Throughout. All Furnishings Included. Parking For 1 Car. *** Very Attractive Apartment & Practically Brand New! *** High Demand Windfields Neighbourhood. Close To Shopping, Schools, UOIT, Durham College, Transit, Parks, Hwy 407 & 412. Quiet Peaceful Living And The Perfect Place To Call Home! **** EXTRAS **** Stainless Steel Fridge, Portable Cooktop, Portable Oven, Built-In Exhaust Fan, Electric Light Fixtures, Couch, Table & Chairs, Desk & Chair, Bed & 1 Parking Spot. (id:24801)
Sutton Group-Heritage Realty Inc.
131 Allanford Road
Toronto, Ontario
Location Location Location! Surrounded by parks, Private Entrance for added privacy and convenience! This 3-bedroom basement apartment offers a generous layout, ideal for families looking for a cozy yet private living space! A spacious living area is perfect for relaxing or entertaining guests; Three well-sized bedrooms, each with ample closet space; Enjoy New Kitchen Countertop; New Flooring, Fresh Wall & Ceiling Paint and Stylish Lighting throughout! Access to a shared backyard is perfect for outdoor relaxation! Hydro, Water, AC, Parking Included! **** EXTRAS **** All Elfs, All Existing Window Coverings, Fridge, Stove, Washer, Dryer, A/C, Range Hood (id:24801)
Bay Street Group Inc.
2206 - 101 Erskine Avenue
Toronto, Ontario
Welcome to this stunning bachelor unit, perfectly designed for modern living! Featuring a functional divider wall and a dedicated office desk, this space offers incredible value in one of Tridels finest buildings. Nestled in the heart of Midtown at Yonge and Eglinton, this luxury condo combines convenience with elegance. Enjoy breathtaking views from the balcony, soaring high ceilings, and sleek laminate flooring. The fully designed kitchen boasts integrated appliances for seamless living. Residents are treated to an array of exceptional amenities, including a rooftop garden with an infinity pool, a party room, guest suites, BBQ area, movie and billiards rooms, yoga studio, and visitor parking. Situated steps away from shopping, dining, and the subway, this unit truly has it all. **** EXTRAS **** Tenant is responsible to pay for Heat & Hydro. Water is included. (id:24801)
RE/MAX Hallmark Realty Ltd.
4004 - 55 Charles Street E
Toronto, Ontario
Welcome To The Absolutely Stunning Luxurious Dream Home In Sought After Yorkville Area. 2 Bedroom , 2 Washrooms Spacious and Very Well Planned Layout, Award Winning Builder. High End Finishes Designed With Perfection. Amazing Amenities Like State Of The Art Gym, Party Room, Yoga Room, Games Room And Breath Taking Roof Top Lounge With A Panoramic View Of The Vibrant City Of Downtown Toronto. Don't Miss The Chance Of Having The Luxury And Convenience, Surrounded By Best Restaurants And Shopping Area. **** EXTRAS **** High End Appliances , Upgraded Unit. (id:24801)
Royal Star Realty Inc.
3410 - 159 Wellesley Street E
Toronto, Ontario
584 Sqft 1+ Den Unit, 34th Floor With Unobstructed View. Large Den Can Be Used As Second Bedroom! Close To University Of Toronto And Ryerson University.7 Minutes Walk To Yonge/Wellesley Subway And Bloor/Sherburne Subway. **** EXTRAS **** All Elfs, S/S Stove, B/I Fridge, Hood Fan, B/I Dishwasher, Stacked W/D. Tenant Pays All Utilities. Indoor Fitness Studio W/Yoga Rm & Zen Inspired Sauna. Modern Kitchen. (id:24801)
Homelife New World Realty Inc.
2602 - 85 Wood Street
Toronto, Ontario
Experience luxury living in this spacious 2 Bed 1 Bath Condo at the prestigious Axis Condos in the heart of downtown Toronto. This South exposure unit offers abundant sunlight, stunning south-facing views, and floor-to-ceiling windows. The open-concept layout features a designer kitchen with quartz countertops, sleek built-in appliances, and laminate flooring throughout. Walking distance of College Subway Station, U of T, Toronto Metropolitan University (formerly Ryerson), Eaton Centre, Loblaws, Supermarkets, Banks, and more. Amenities include a 24-hour concierge, a fully equipped gym, a party room, and a business center. Ideal for those seeking style, convenience, and vibrant urban living. (id:24801)
Proptech Realty Inc.
2nd &3r - 124 Argyle Street
Toronto, Ontario
This charming 2nd and 3rd floor unit , featuring 2 bedroom and 1 bathroom. Recently renovated, it boasts a sleek, modern kitchen, abundant natural light and character to the home. (id:24801)
Right At Home Realty
40 Barrington Crescent
Brampton, Ontario
Beautiful 2-Storey Corner Townhouse with Walkout Basement for Rent. Located in the desirable Heart Lake East neighbourhood in Brampton, this 3-bedroom corner townhouse feels just like a semi-detached home! Second Floor includes 3 bedrooms, each with closets, and a 4-piece bathroom. Finished Walkout Basement with a cozy family room including a gas fireplace, a bar perfect for entertaining, walkout access to a private fenced yard, a 3-piece bathroom, and a laundry area. A big driveway accommodating 3 cars, plus a single-car garage. Conveniently close to public transit, Highway 410, schools, shopping centres, and many other amenities. Perfect for families or professionals seeking comfort and convenience in one of Brampton's most sought-after neighbourhoods. (id:24801)
RE/MAX Realty Services Inc.
805 - 2343 Khalsa Gate
Oakville, Ontario
A Brand New One-Bedroom Plus Den With A Glass Door That Can Function As A 2nd Bedroom. Close To600 Sqft, 9 Ft Ceilings, Floor To Ceiling Windows. Living Room Walk-Out To Open Balcony. Upgraded Kitchen And Vanity Cabinet, Backsplash, Primary Room Ensuite Shower Door And Tiles, Etc. Located In The Prestigious West Oak Trails Neighbourhood. Unobstructed South Facing View Overlooking The Courtyard. Two Full Bathrooms, One Parking And One Locker. Amazing Amenities: Well-Equipped Gym, Putting Green, Rooftop Lounge & Pool, Bbq Area, Basketball Court, Work/Share Boardroom, Car Wash Station And More. Easy Access To Major Highways, Transits, Schools, Parks, Hospital And Shopping! (id:24801)
Century 21 Atria Realty Inc.
1 - 335 Lakeshore Road E
Mississauga, Ontario
Welcome to this renovated 1-bedroom, 1-bathroom apartment located in a charming brick building just steps away from the vibrant Port Credit area. This inviting home features a newly renovated kitchen with black granite countertops, sleek white cabinets, a stylish white subway tile backsplash, and brand new stove, hood fan and fridge, perfect for the home chef. The bathroom includes 12x24 porcelain tiles, an enclosed tiled shower, and a chic ceramic sink with a mirrored cabinet. Throughout this home, you'll find exquisite 7 laminate flooring, providing a warm and cohesive feel. **** EXTRAS **** Fridge, Stove, Hood Fan, Window Coverings, Window A/C (id:24801)
Exp Realty
Basemnt - 748 George Street
Burlington, Ontario
Must See This Sunlight Filled, 2Bedroom + Den, Beautiful Basement Apartment With Separate Entrance In A Detached Bungalow, For Lease. Located In Desirable And Quite Family Neighbourhood Surrounded By Parks & Great Schools. Family Size Kitchen, Spacious Living Room & Dining Room And 2 Spacious Bedrooms And A Den May Be Used As An Office. New Quality Laminate Flooring & Ceramic Tiles. Enjoy The Huge Backyard Lawn. Great Location Close To All Amenities & Highway Access. Ready To Move In, Available Immediately. **** EXTRAS **** Appliances Fridge, Stove, Washer & Dryer, Cac & Central Heating, Huge Backyard. Separate Entrance From Side Door. 2 Parking Spots Available. (id:24801)
RE/MAX Gold Realty Inc.
1203 - 2481 Taunton Road E
Oakville, Ontario
Brand new, spacious 2-bedroom and 2-bathroom corner unit on a higher floor, featuring a 3-piece bath, gorgeous view, two balconies, one parking and one locker underground . The unit boasts laminate floors and a walk-in closet in the primary bedroom. The open-concept living/dining area includes a stainless-steel fridge, cooktop and oven, built-in dishwasher and microwave, washer, dryer, and soaring high ceilings. Conveniently located near Walmart, Super Store, shopping centers, parks, trails, the bus terminal, major highways, and just minutes from the GO Bus & GO Train station. This building offers fantastic amenities including a 24-hour concierge, gym, yoga room, outdoor pool, party room, pet bath room, terrace, and more. (id:24801)
Real One Realty Inc.
70 High Street W
Mississauga, Ontario
Discover this charmingly renovated 2-bedroom gem nestled in Mississauga's most sought-after neighbourhood. A short stroll from the lake, vibrant restaurants, and cozy cafes, this stylish home is just 20 minutes from downtown. Step inside to find a bright, open-concept space with walnut-stained floors, and modern finishes throughout. With a driveway that accommodates five cars, parking will never be a worry. Experience refined living in a location that truly has it all this opportunity won't last long! (id:24801)
Sam Mcdadi Real Estate Inc.
Bsmt - 1 Freshspring Drive
Brampton, Ontario
Bright and Spacious 2-Bedroom Basement Apartment for Lease. Located in a desirable corner-lot home, this partially furnished basement unit is perfect for working professionals or small families. Available starting December 15th, 2024, the apartment features: 2 spacious bedrooms (1 furnished with a king-sized bed), Open and bright living area with an area rug and a kitchen table with chairs. Ensuite washer and dryer, Separate front entrance for added privacy, 1 parking spot included. Conveniently located near shopping plazas, grocery stores (Chalo Freshco and Fortinos), restaurants, public schools, banks, LA Fitness, the Springdale Brampton Library, and more! Move-in ready! Tenant pays 25% of utilities. Don't miss this fantastic opportunity! **** EXTRAS **** All measurements are to be verified by the Tenant or Tenants Agent. (id:24801)
Real Broker Ontario Ltd.
Lower - 44 Prairie Creek Crescent
Brampton, Ontario
Legal Basement apartment, Fresh paint, Walking distance from Amazon Fulfillment Centre in Brampton. 2 Bedrooms, 2 washroom, Living, Laundry And Kitchen. Master With Ensuite & Closet. Beautiful Upgraded Huge Kitchen. No Pets!!! Non Smokers!! Available Immediately. (id:24801)
Century 21 Green Realty Inc.
1157 Sylvan Glen Road
Ramara, Ontario
Opportunity Knocks At This 3 Bed, 1 Bath Home In The Beautiful Sylvan Glen Beach Area Near The Shores Of Lake Dalrymple. Located At The End Of The Road And On A Sprawling 1.6 Acre Lot Providing The Utmost Privacy For You To Enjoy! Steps From The Water Offering Beach, Docking, & Park Access Through Sylvan Glen Home Owners Association. Park Fee Is Approx. $105 Per Year. There Is A Detached Garage To Store Your Toys And Plenty Of Space To Park Your Trailer(s). The Home And Property Needs The Right Attention To Bring It Back To Its Full Potential. 30 Min To Orillia, 25 Min to Casino Rama. **** EXTRAS **** 24'x14' deck with stairs. 18'x22' shop. (id:24801)
RE/MAX Country Lakes Realty Inc.
403 - 75 Barrie Road
Orillia, Ontario
Welcome to 75 Barrie Road, a new residential building, in a prime location just minutes away from downtown, and the Rec Centre. This bright and open one-bedroom unit boasts a modern design and features, including a Den/Office space and stainless steel Whirlpool appliances. Convenient 24/7 on-site laundry service, plus high-speed fibre internet, a spacious lobby in a secure building with 24/7 surveillance & full maintenance staff. Note: Exterior of building: aluminum composite. *Monday morning showings to be booked by Friday. **** EXTRAS **** Tenants are responsible for their individual hydro and water usage, and units are individually metered. Smoke free building and security cameras at entry points. (id:24801)
Exp Realty
105 Ness Drive
Richmond Hill, Ontario
Bright Spacious Townhouse In Richmond Green Park Area Located On A Quite Street. Open Concept Layout With Extra Big Windows And Balconies. Mins To Parks, Sport Center, Library, Schools, Bank, Home Depot, Costco, Hwy 404, And More. **** EXTRAS **** Stove, Fridge, Dishwasher, Range Hood Fan, Washer & Dryer. (id:24801)
Bay Street Group Inc.
414 - 8302 Islington Avenue W
Vaughan, Ontario
Luxury Living At The Vero Boutique Condo, Rare Opportunity!!! Beautifully Designed 1 Bed + Den Unit Nestled In Prime Islington Woods Community, Located In The Heart Of Woodbridge. Bright Open-Concept & Functional Layout! Featuring 9Ft Ceilings, Laundry Ensuite, Optional Den Space W/ Mirror Closet, Spacious Primary Bedroom W/ Double Door Closet. Sun-filled Living Rm W/ Expansive Windows & W/O To Large Private Oasis Balcony W/ Exquisite Sunset Views. Boasting A Modern European- Style Kitchen Fully Equipped W/ S/S Appliances, Backsplash, Granite Countertops, & Breakfast Bar. Great Building Amenities Offering A Lovely Rooftop, Gym, Steam Room, And Party Room. Conveniently Located Near Top Schools, Parks, Trails, Shops On Market Lane, & Much More!!!! Must See!! (id:24801)
Royal LePage Terrequity Team Soberano
Faris Team Real Estate
Bsmt - 38 Eaglestone Road
Toronto, Ontario
Freshly renovated & furnished bsmt apartment with walk up separate entrance. Spacious living room, kitchen with breakfast area, separate laundry. One indoor garage parking and one driveway parking. Supper convenient Location, Close to Schools, Parks, golf course, community centre, Shopping mall & stores, restaurants, TTC. Easy Access to 401 & 404. Tenant Pays 40% Of Utilities. **** EXTRAS **** Furnished with 2 beds, dining table, sofa. Fridge, Stove, washer, dryer. (id:24801)
Homelife Landmark Realty Inc.
4 - 20 Hainford Street
Toronto, Ontario
Welcome To This Newly Updated 3 Bedroom, 2.5 Bath Cozy Home That You Can Call Your Own. Recently renovated kitchen and all 3 bathrooms. Move In Ready And You Will Love Large Windows And Private Backyard(Shared) and Balcony. Location Is Great And You Are Minutes To The 401, Lake, Transit, Schools, Parks And Lots Of Shopping, Direct Access To Underground Parking. Landlords are older couple, lives in basement with 2 separate kitchen on main floor for Tenant and Landlord. Tenants pays 60% of utilities. **** EXTRAS **** S.S Appliances, Backyard is shared. Private Balcony. Landlords are older couple, lives in basement with 2 separate kitchen on main floor for Tenant and Landlord. Plus 60% of utilities. Includes 1 underground parking. (id:24801)
Century 21 Leading Edge Realty Inc.
964 Kicking Horse Path N
Oshawa, Ontario
Corner unit townhouse with approximately 2,100 sq ft of spacious living. This 4-bedroom, 4-bathroom townhome is perfect for families and entertaining. The modern kitchen features stainless steel appliances, complemented by hardwood floors throughout. Enjoy the convenience of a walk-out deck and balcony. The large primary bedroom includes a 4-piece ensuite and walk-in closet. Located near schools, shopping, dining, GO Transit, public transit, and major highways. (id:24801)
RE/MAX Premier The Op Team
28 Quarrie Lane
Ajax, Ontario
Welcome to this beautiful and modern townhome in a sought after neighborhood in Northeast Ajax! This home has been lovingly cared for by its original owners. It offers a spacious layout with tons of natural light! This home features 9ft ceilings on the ground floor and 2nd floor, California shutters throughout, potlights, central vac, hardwood floors on the 2nd floor, hardwood stairs, and metal pickets. Functional kitchen with stainless steel appliances, large island, and lots of storage. Primary bedroom has a walk-in closet and ensuite bath. The extra room in the ground floor offers flexibility for a gues bedroom, home office, or a home gym! Great location with 2 bus stops in front of the house. Minutes to major highways, grocery, shops, restos, hospital, and the Ajax waterfront. POTL $180/mo **** EXTRAS **** Fridge, Stove, Dishwasher, Range hood, Washer/Dryer, Central Vacuum and equipment, All Light Fixtures, All Window Coverings and Curtain rods. (id:24801)
RE/MAX Hallmark First Group Realty Ltd.
907 - 10 Deerlick Court S
Toronto, Ontario
This 1Bedroom + Den (594+100 balcony) unit at The Ravine condos sounds like an exceptional living space! With its stunning location alongside Brook banks Park and Deerlick Creek Ravine, residents can enjoy the tranquility and beauty of Toronto's ravine system while still being close to all the conveniences of city living. The high ceilings and south-facing views promise plenty of natural light, enhancing the modern design of the home with granite counters and high-end finishes. The rooftop terrace with panoramic views of downtown Toronto is a definite highlight. Whether relaxing in the lounge area, enjoying the fire pit, or unwinding with a yoga session in the outdoor studio, there's an abundance of amenities that make this a truly luxurious living experience. Plus, with easy access to major highways, transit options, and local amenities like shopping centers, parks, and entertainment, it offers the perfect balance of nature and convenience. The Ravine condos provide the ultimate in modern, luxury living. The main floor amenities at The Ravine condos are designed to offer a variety of spaces for relaxation, recreation, and socializing. The Party Room Lounge and Party Room Dining provide stylish settings for both casual and formal events, while the Indoor Bar and fully equipped Kitchen make hosting gatherings effortless. For movie enthusiasts, the Home Theatre Room offers an immersive cinematic experience. Outdoors, the Outdoor Bar, Lounge with Fireplace, and comfortable seating areas create a perfect space for residents to unwind, socialize, or enjoy the fresh air. Fitness enthusiasts will appreciate the Fitness Center, equipped with modern equipment for staying active without leaving the building. Families with children can enjoy the Children's Playroom, a dedicated space for play and creativity. Pet owners benefit from the Dog Wash Bay, offering a convenient place to clean their pets. **** EXTRAS **** These amenities have been thoughtfully designed to cater to every need, fostering a sense of community and ensuring that residents can enjoy both social connections and private relaxation. From fitness to entertainment (id:24801)
RE/MAX Realty Specialists Inc.
611 - 28 Olive Avenue
Toronto, Ontario
Prime location Princess Place condo! Bright and spacious 1 bed unit with an open concept floor plan. Steps away from Finch subway station, shopping and restaurants. Parking and locker included! **** EXTRAS **** Includes fridge, stove, dishwasher, washer/dryer, all ELFs and window coverings. (id:24801)
Century 21 Atria Realty Inc.
315 - 501 St. Clair Avenue W
Toronto, Ontario
Welcome to urban living at its finest in the heart of St. Clair West! This beautifully updated 1-bedroom plus den suite offers 643 sq. ft. of functional open-concept living space plus a 35 sq. ft. balcony equipped with a natural gas BBQ connection. Recently painted, this unit boasts a modern design with stainless steel built-in appliances and large windows flooding the space with natural light.while the spacious living and dining areas make entertaining a breeze. Ideally located, you'll be steps away from Schools, and trendy restaurants and cafe shop. with excellent access to the St. Clair West subway station and nearby parks. Highway access is just minutes away for added convenience.enjoy top-tier amenities including a rooftop terrace with an infinity pool, outdoor cabanas, a BBQ area,gym, a party room, and 24-hour concierge services.This suite is perfect for professionals, first-time buyers, or anyone seeking a vibrant community and modern lifestyle. Dont miss the opportunity to call this sought-after location your home! Book your showing today! (id:24801)
Mehome Realty (Ontario) Inc.
1809 - 80 Western Battery Road
Toronto, Ontario
This Adorably Cute +1 Studio Has It All! Located At The Highly Sought-After Zip Condos in Prime Liberty Village, This Floor Plan Perfectly Combines Open Concept Living With A Structured Layout. Featuring An East Wing Exquisitely Lined With Floor-to-Ceiling Windows That Flood The Space With Light. The Modern Kitchen Is Loaded With Vibrantly Stylish Red Subway Tile Back Splash, Granite Counters, Stainless Steel Appliances, Track Lights & Storage Space. A High-Top Table or Centre Island Creates The Perfect Divider From The Rest Of The Unit. Where Most Studios Force A Compromise Between A Living Room Or Bedroom, This Suite's Clever +1 Den With Floor-To-Ceiling Windows Provides Plenty of Room For Your Big Bed Plus A Love-Seat, Media Table & TV! Relax & Unwind In The 4-Piece Spa Bathroom With A 2-in-1 Shower/Tub & A Plethora Of Storage Space. Walk Out To Your Private Balcony With Electric East-Facing Views Of The CN Tower & Spectacular Sunrise - A Covered Outdoor Oasis So You Can Enjoy Al Fresco Living Year-Round. Ensuite Stackable Laundry! Parking Available For An Additional $150/Month. **** EXTRAS **** World-Class Amenities In 3x Buildings: 3x Gyms, Indoor Pool, Whirlpool & Steam Rooms, Landscaped Patio & Bbq's, Sports Lounge With Billiards Table, Party Room, Theatre Room, Meeting Rooms, Guest Suites & Concierge In 50 Lynn Williams. (id:24801)
Royal LePage Signature Realty
2112 - 210 Victoria Street
Toronto, Ontario
Dont Miss Out On The Chance To Live In This Stunning One-Bedroom Unit At Pantages Towers! Boasting Floor-To-Ceiling Windows That Flood The Space With Natural Light, This Home Offers A Bright And Inviting Atmosphere. The Living Room Features A Brand-New Double-Sized Sofa Bed For Extra Comfort And Versatility. Enjoy Top-Tier Amenities, Including A Rooftop Deck, Party Room, Guest Suites, And Meeting Rooms. Located In The Heart Of Downtown Toronto, Youll Be Just Steps Away From Eaton Centre, Dundas Square, The Financial District, Public Transit, Ryerson University, St. Michaels Hospital, Trendy Shops, And Restaurants. Experience Urban Living At Its Finest! (id:24801)
Royal LePage Signature Realty
471 Vaughan Road
Toronto, Ontario
Charming 3+2 Bedroom Detached Bungalow Nestled In The Sought-After Oakwood Village/Cedarvale Neighbourhood. Finished 3-Bedroom Basement With Separate Entrance. Just Steps Away From The Picturesque Cedarvale Ravine And Wychwood Park, This Property Offers Unparalleled Access To Serene Green Spaces, Outdoor Activities, And Vibrant Amenities. Ideal For Families, This Home Is Located Near Top-Rated Schools, Beautiful Parks, And All The Conveniences For A Well-Rounded Lifestyle. **** EXTRAS **** 2 refrigerators, microwave, portable electric stove (id:24801)
Royal LePage Terrequity Realty
102 Bellevue Avenue
Toronto, Ontario
Attention investors and home buyers. Great opportunity to live in and rent out to help pay your mortgage or rent out as an investment. Renovated Victorian Triplex in a Great Location. The top Floor unit has 3 Spacious Bedrooms, a Lovely Kitchen and Renovated Bathroom. Main Floor with 2 Bedrooms, 3 Piece Bathroom, Laundry and a Beautiful Kitchen with Quartz Countertops, Gas Stove and Walk-out to the Nicely Interlocked Patio. Basement with Separate entrance, 2 Bedrooms plus a Rec Room, Kitchen with Gas Stove and Separate Laundry Area. 2 Car Laneway Garage. This Home Will Fit the Needs of a Large Family as it has 5 Total Bedrooms Above Grade. You can Utilize the 3 Units as income generating or Live Upstairs and Rent out the Basement. Conveniently Located Minutes to the Heart of the City, Transit, Shopping and World Class Restaurants. VTB Option is available. Vacant possession. **** EXTRAS **** Vendor take back is available (id:24801)
RE/MAX Premier Inc.
302 - 60 Absolute Avenue
Mississauga, Ontario
Experience luxury living in the iconic Marilyn Monroe Towers, located in the heart of Mississauga. This unit features one of the best layouts in the building, offering 1000 sq. ft. of interior space plus a massive wrap around balcony. The bright, sun-filled condo includes 2 bedrooms, a den, and 2 full bathrooms. The master suite comes with an ensuite bathroom and his-and-hers closets. The unit is fully equipped with everything you need, including a kitchen with stone countertops, stainless steel appliances. It also comes with a parking spot for added convenience.The building offers a range of top-tier amenities such as a rooftop lounge, indoor/outdoor pool, hot tub, two gyms, an indoor walking track, a basketball court, a BBQ/sundeck, a media room, guest suites, party halls, a concierge, and even a 24-hour grocery store within the building.Located just steps away from Square One Mall, the GO bus station hub, Sheridan College, a ravine trail, and a park. Public transportation to subway stations is right in front of the building entrance, with easy access to highways 403, 401, 427, 410, and the QEW. (id:24801)
Realty Wealth Group Inc.
19 Redfinch Crescent
Vaughan, Ontario
Located In High Demand Vellore Village! Friendly Family Neighbourhood In Prime Location. 3+1 Bedrooms, Finished Basement! New AC, Furnace, Refrigerator And Basement/Bedroom Floor. Bright With Lots Of Windows, Big Master Bedroom W/ Separate Shower In And Tub. Driveway Fits 4 Cars, No Sidewalk. Steps To All Amenities: Hwy 400, Shopping Malls, Wonderland, Bank, Grocery Stores, Restaurants, Parks, Schools. (id:24801)
Homelife Golconda Realty Inc.
514 - 160 Flemington Road
Toronto, Ontario
**Experience Urban Living at Its Finest**Welcome to this stunning, 2-bedroom condo in the highly sought-after Yorkdale-Glen Parkneighbourhood of Toronto. Perfectly tailored for young professionals, this location offersunparalleled convenience with proximity to Yorkdale Mall, public transit, major highways, andthe vibrant city core, ensuring a seamless commute and easy access to all the city has tooffer.Nature lovers will appreciate being just steps from Downsview Park, a haven for outdoorenthusiasts. Inside, the open-concept kitchen and living space exude modern elegance, featuringhigh-end appliances, ample counter space, and a layout designed for both cooking andentertaining.The two generously sized bedrooms provide flexibility for rest, work, or creativity, cateringto your lifestyle needs. Residents enjoy access to premium amenities, including astate-of-the-art fitness center, a stylish party room, and 24-hour concierge services, alladding a touch of luxury to your daily routine.This condo is a rare opportunity for those seeking a dynamic urban lifestyle in one ofToronto's prime locations. Make it yours today and elevate your living experience. **** EXTRAS **** N/A (id:24801)
Royal LePage Supreme Realty
1140 Halliday Avenue
Mississauga, Ontario
Welcome home to this exquisitely renovated bungalow, perfectly situated in the Lakeview community, just a short commute from Sherway Gardens, Dixie Outlet Mall, excellent schools, waterfront parks, and more. As you enter, you are greeted by an open-concept floor plan featuring sleek, waterproof, and scratch-proof laminate flooring, complemented by expansive windows that flood this lovely home with natural light. The dining area seamlessly blends with the living room, where a wood fireplace creates an inviting ambiance for cozy gatherings and relaxation. The heart of the home is the charming kitchen, equipped with modern stainless steel appliances, a breakfast bar, and sleek quartz countertops. On the main level, you'll find the Owner's suite and two additional bedrooms, each with their own closets and a shared 4-piece bath. The spacious basement boasts a large rec room illuminated by pot lights, a 4-piece bath, a bedroom perfect for guests or extended family, and a laundry room. Step outside to the beautifully manicured backyard retreat, showcasing a stunning pressure-treated wood deck and a Beachcomber hot tub that comfortably seats 4-6 people, offering a serene escape after a long day. This charming residence blends style, comfort, and practicality, complete with a detached garage and long driveway providing 4 parking spots! **** EXTRAS **** Optimal location with close proximity to the upcoming vibrant Lakeview Village. A quick commute to Downtown Toronto via the QEW or Long Branch GO, unique shops, parks, waterfront trails, Pearson Airport and esteemed public/private schools. (id:24801)
Sam Mcdadi Real Estate Inc.
116 - 2501 Saw Whet Boulevard
Oakville, Ontario
Introducing a brand-new 1-bedroom, 1-bathroom condo at The Saw Whet Condos, where modern living meets convenience and style. This thoughtfully designed open-concept layout offers both functionality and elegance, with large windows that bathe the space in natural light. The modern kitchen features built-in appliances and sleek finishes, while the spacious bedroom provides comfort and ample storage. Nestled in a well-established neighborhood, this condo is surrounded by top-rated schools, diverse dining options, and vibrant entertainment. Downtown Oakville is just minutes away, offering boutique shopping, fine dining, and waterfront charm. With easy access to Highway 403, the QEW, and the GO train, commuting is seamless, making this an ideal location for professionals and families alike. Enjoy the perfect blend of contemporary design and a dynamic lifestyle at The Saw Whet Condos! (id:24801)
RE/MAX Plus City Team Inc.
Bsmt - 7500 Discus Crescent
Mississauga, Ontario
2 bedroom Walk out basement apartment in the high demand area of Malton. Private out door space and concrete patio. All amenities are close by. Public transport is also close by. Partially furnished. Tenant to pay 30% of monthly utilities cost. Shared laundry is included. (id:24801)
RE/MAX Real Estate Centre Inc.
RE/MAX Realty One Inc.
608 - 1440 Clarriage Court
Milton, Ontario
GREAT GULF MV1 6 STOREY -Brand New CONDO Available Immediately.Discover your perfect home in this stunning 1 Bedroom, 1 washroom condo. Located in the heart of Milton, this modern living space includes 1 parking spot and a locker.Step inside to experience a spacious, airy ambiance. The open-concept living and dining area features stylish finishes and an abundance of natural light. The sleek kitchen is a chef's dream, boasting custom cabinetry, quartz countertops, and top-of-the-line appliances.Appliances: NewUnit Size: 567 sqft (including Juliet balcony)Welcome to your ideal home! This beautifully designed condo offers unmatched convenience:-Close to Hwy 407 and 401- Situated 6 min drive to Milton Hospital-5 min drive to Thompson walk in & medical clinic-Close to top-rated schools 4 min drive to Elsie Macgill secondary school, 6 min drive to Rattlesnack point public school, 3 min drive to Boyne public elementary school, 3 min drive to Viola Desmond public school and early learning school , 4 min drive to Saint Kateri Tekakwitha Secondary School (Catholic)- public transit,-6 min drive to Milton Sports Center- 7 min drive to Milton Mall- 4 min drive to Freshco Milton-10 min drive to Milton GO Station for easy commuting.- Minutes drive to Tim Hortons, Chatime, McDonalds, PitaPit, Metro, Zafran catering food supplier.- .Unit can be furnished at extra per month cost on top of rent mentioned. **** EXTRAS **** Stainl Steel Fridge, stove, dishwasher and white washer dryer (id:24801)
Ipro Realty Ltd.
67 - 5 William Jackson Way
Toronto, Ontario
Discover an exceptional opportunity in South Etobicoke with this brand new, stacked modern townhouse. This upper-level unit features a stunning rooftop terrace, perfect for enjoying outdoor living. Inside, the main level boasts 9-ft ceilings and an open layout that creates a bright and welcoming ambiance, enhanced by abundant natural light.The stylish kitchen is equipped with stainless steel appliances, offering both elegance and convenience. Additionally, the seller is providing two spacious lockers for extra storage!This prime location is just steps away from Humber College, beautiful parklands, and the beaches, as well as convenient access to Mimico/Long Branch GO stations and Sherway Gardens. Commuting is a breeze with easy access to major highways (QEW, 427), and you're also close to popular retailers like IKEA and Costco. (id:24801)
Dream Home Realty Inc.
2 Hillsburgh Drive
Brampton, Ontario
This bright and spacious four-bedroom semi detached home on a premium corner lot features a modern open-concept layout, fully upgraded in 2019 with hardwood floors, pot lights, quartz countertops , and stainless steel appliances. The primary bedroom includes a sitting area and upgraded 5-piece ensuite, while the second bedroom offers a walkout to private balcony. With parking for four vehicles (1 in garage, 3 outside), this home is ideally located just 2 minutes from Mount Pleasant GO station and close to grocery stores, restaurants, and large shopping plazas-perfect for large family. (id:24801)
Upstate Realty Inc.
3040 Bentley Drive
Mississauga, Ontario
A beautiful Link home at the price of Semi Detached House located in the charming Churchill Meadows community, Tastefully renovated by spending top dollars upgrading kitchen, flooring, new paint job, concrete sidewalk!! Spacious upgraded 3 bedroom with 3 baths, an ensuite Master bedroom walk-in closet, living/family room combo!! The Gorgeous eat-in kitchen has bright sun light, walk-out to the patio with Spacious backyard, upgraded back splash has large quartz countertop, and high end SS appliances. Besides a modern wooden hutch cum entertainment bar comes along. The grand circular oak staircase gracefully ascends and descends, adding a touch of sophistication to this exceptional home. The versatile basement space offers limitless possibilities, whether you envision it as a state-of-the-art home theatre or an additional bedroom or a separate Legal Basement Apartment. Close to Amenities, newly built community centre, highways 403/407/401, Erin Mills Town center, School and Hospital providing unparalleled convenience for the modern family. Truly, this is the epitome of elegance and style. This Beautiful Home, Where Every Detail Is Designed For Elevated Living. !!A Must see!! (id:24801)
Royal LePage Flower City Realty
35 Brixham Lane
Brampton, Ontario
Introducing an exquisite, 1yr old only* 2-storey 2 car Garage located in the prestigious Creditview Woods community of Brampton. This stunning home boasts a beautiful layout flooded with an abundance of Natural light, thanks to its large windows and convenient 3 entrances. No shortage of space in this lovely home. Situated on one of the largest lots in the entire community, this property offers unmatched space and privacy. With 4 bedrooms, 3 washrooms & upto 3 Car Pkgs, an open-concept kitchen & family room on the main floor, and a spacious dining room perfect for entertaining, every detail has been tastefully built. Additional features include hardwood flooring on the main floor, an oak staircase, walk-in closets, and laundry conveniently located on the second floor. The property also includes a 2-car garage & a double driveway. Enjoy the convenience of being close to the Go Station, transit, other amenities. (id:24801)
Ipro Realty Ltd
510 - 20 Brin Drive
Toronto, Ontario
Welcome to your New Oasis in the City at Kingsway on the River Toronto! Nestled in a Prime Located, this Stunning 2-Bedroom-Plus Den Unit Offers a Contemporary Living Experience with the Added Luxury of an Modern, Open-Concept Kitchen that Boasts Sleek Finishes, Stainless Steel Appliances, and Ample Storage a Chef's Dream for both Cooking and Socializing. The Living Area, Bathed in Natural Light, Seamlessly Extends Outdoors, Inviting you to Enjoy the Expansive 200 Sq ft Wrap around Terrace that Overlooks the Vibrant Neighbourhood. Retreat to the Generously Sized Bedrooms, Each Featuring Large Windows and Spacious Closets. The Additional Room is a Versatile Space, Easily Tailored to your Needs as a Home Office, Den, or Guest Room. The Two Full Bathrooms Exude Comfort and Style, with Contemporary Fixtures and Finishes. This Residence is Designed for Those Seeking a Blend of Luxury and Convenience. **** EXTRAS **** With the City at your Doorstep, You're Moments Away from Bustling Cafes, Fine Dining, and Boutique Shopping. Don't Miss the Opportunity to Make 510-20 Brin Dr your New Home. (id:24801)
RE/MAX Premier Inc.
Main - 141 Morton Way
Brampton, Ontario
Welcome to this Beautiful Detached house! Close to Sheridan College, Open concept living , dining , kitchen with lots of natural light. Comes with 5 bedrooms , 2 bathrooms, and 1 spacious balconies,2 separate entrance. Enjoy the convenience of 4 parking spaces. tenant has to pay 70% of total utilities (id:24801)
Homelife/miracle Realty Ltd
117 Bentley Crescent
Barrie, Ontario
Beautiful, Spacious & Spotless 3 Bedroom Corner Townhome, Like a Semidetached for lease, Available immediately. Large Living/Dining Room, Beautiful upgraded Kitchen with Quartz Counter. W/O to large wooden Deck in a fully fenced backyard. 3 Large bedrooms with closets and windows. Large unfinished basement for tenant use. High demand East Barrie location close to all amenities. Ready to move in and move in anytime. **** EXTRAS **** Fridge, Stove, B/I dishwasher, washer, dryer, garage door opener, one car garage and large fenced backyard for tenant use. (id:24801)
RE/MAX Gold Realty Inc.
45 Lucerne Drive
Vaughan, Ontario
Clean and well-maintained home in Vellore Village! Freshly stained hardwood floors in the open concept living room. Spacious kitchen with granite counter tops and double sink overlooks the backyard. Bright and sunny breakfast area with sliding doors to the backyard. 2-piece bathroom on the main floor. Open to above stairs take you to the second floor where you will find the master bedroom which features two walk in closets and a large 4-piece ensuite bathroom. Two additional bedrooms with big windows offer plenty of natural light. Second 4-piece bathroom upstairs for convenience. Linen closet. The finished basement offers a rec room, 2-piece bathroom, cold cellar, and spacious laundry room with a washer, dryer and laundry sink. Extra storage space in basement. Shed in backyard for tenant's use. 1 parking spot in the garage plus 2 parking spots on the driveway. All Utilities Extra. **** EXTRAS **** Great location, close to parks, schools, shopping and highways. (id:24801)
RE/MAX Real Estate Centre Inc.
28 Babak Boulevard
Vaughan, Ontario
Welcome to 28 Babak Blvd Your Dream Home Awaits! Nestled in the prestigious Weston Downs community, this extraordinary residence blends timeless elegance with modern luxury. Offering over 5,500 sq ft of living space on Premium Lot Sprawling 139x59 ft lot with gorgeous stone exterior and a spacious three-car garage. Every detail of this meticulously maintained home has been crafted to impress, making it the perfect choice for discerning buyers. Its a must-see and shows 10/10. $100k in renovations, beautifully renovated bathrooms, LED potlights, smooth ceilings throughout, freshly painted. Grand Entrance two-storey foyer welcomes you into a space filled with light and luxury. The large living room boasts a two-storey cathedral ceiling and floor-to-ceiling windows, while the open-concept dining area is perfect for hosting. A culinary kitchen with granite countertops, stainless steel appliances, built-in wall oven and stovetop, pot lights, and ample storage. Cozy Family Room featuring cathedral ceilings, pot lights, and a gas fireplace, its the perfect spot to relax. Main Floor Perks Includes a spacious office, laundry room with standing shower, and convenient service stairs. Private Primary suite with a fully renovated 6-piece ensuite. Second bedroom Features its own 3-piece ensuite. Third and fourth bedroom Share a stylish Jack-and-Jill 4-piece bathroom. Professionally Finished Basement with a media room, large living/dining area, a 3-piece bathroom, and a fifth bedroom perfect for guests or extended family. The professionally landscaped front and backyard showcase vibrant, seasonal blooms from spring through fall. Features include an irrigation system, natural gas line, outdoor pot lights, security cameras, and a video doorbell. This turn-key home offers unparalleled luxury, comfort, and elegance in one of Vaughan's most sought-after communities. Don't miss this incredible opportunity to own a truly exceptional property. Your Dream Home is Here Book a Showing Today! **** EXTRAS **** exterior potlights security camera garage door opener video doorbell alrm systm irrigation system humidifier tnkless wat heatr2016, 2nd stove shower on main flr 2nd stairs sep ent builtin spkrs media room roof 2018 furnce2016 renos 2023 (id:24801)
RE/MAX Premier Inc.
1056 Pisces Trail
Pickering, Ontario
Brand New Corner Lot Detached Home by DECO Homes! The stunning home features luxurious living space and a double car garage. Never lived in, this home is boasts 9' ceilings on Main & Upper floor, including an open-concept layout perfect for entertaining. The modern kitchen boasts stylish cabinetry and ready for your own choice of appliances. The bright living room offers large windows. The primary suite includes a walk-in closet and a spa-like ensuite bath with premium fixtures. Additional highlights include an EV car rough-in, energy-efficient systems and elegant flooring. Located in a desirable community, this home perfectly combines comfort and nature. Don't miss your chance to own this exceptional property schedule a viewing today! (id:24801)
Bay Street Group Inc.






