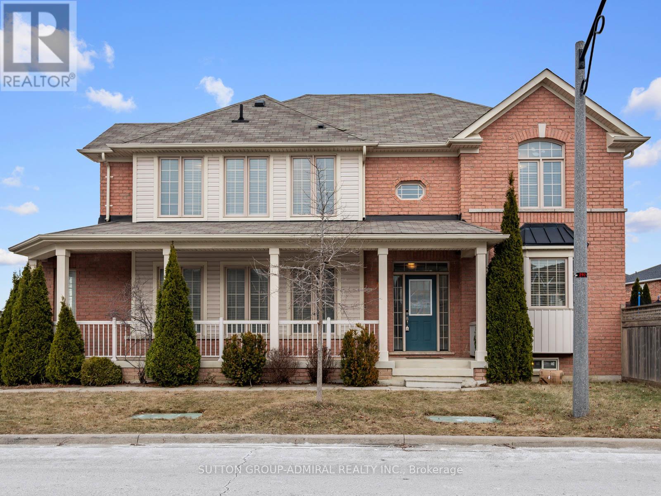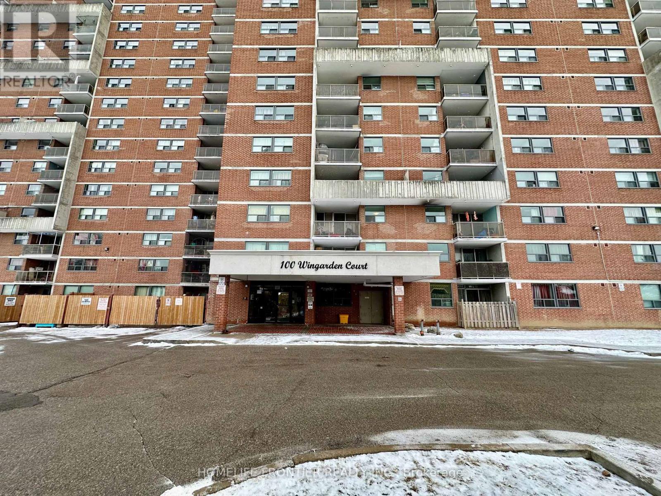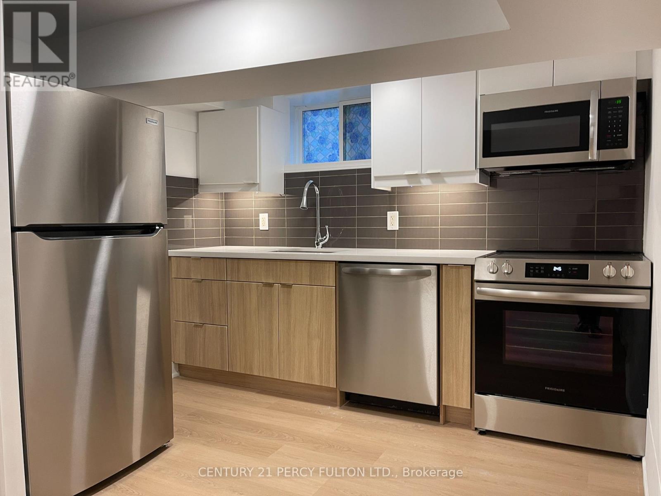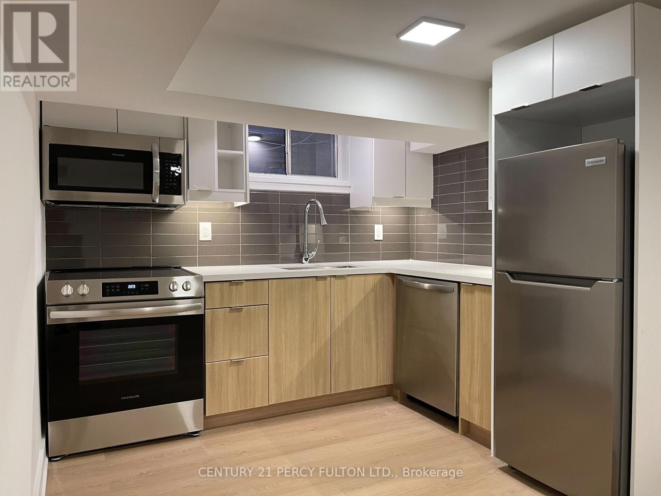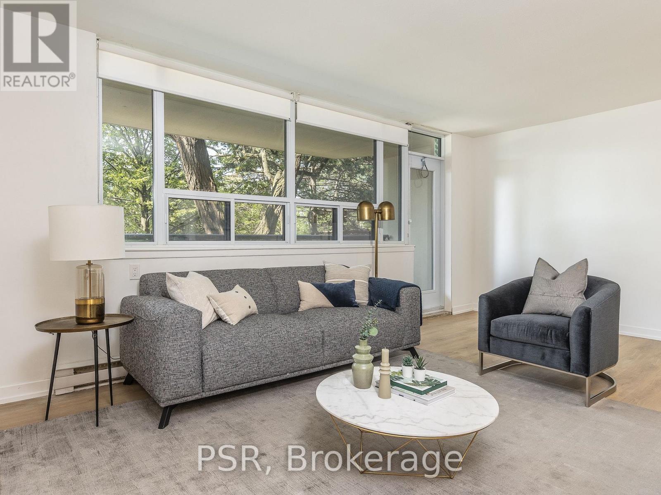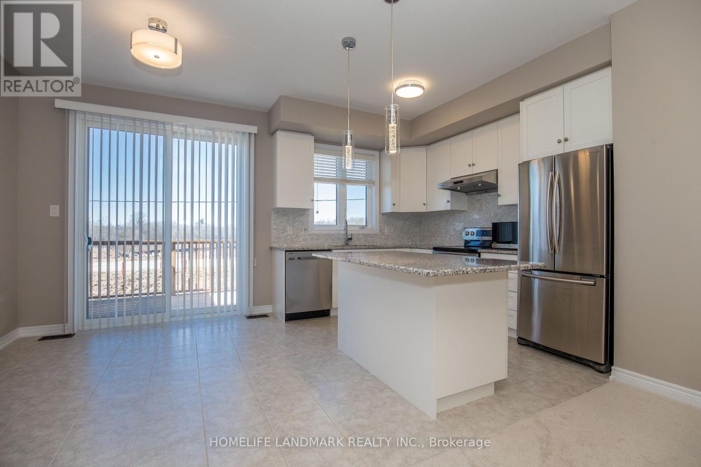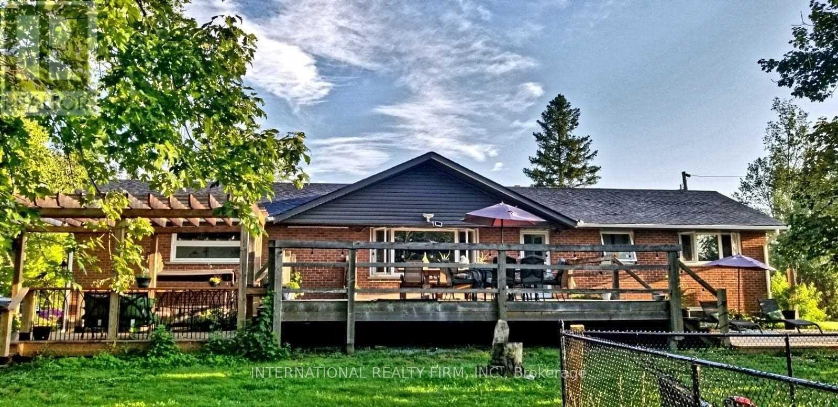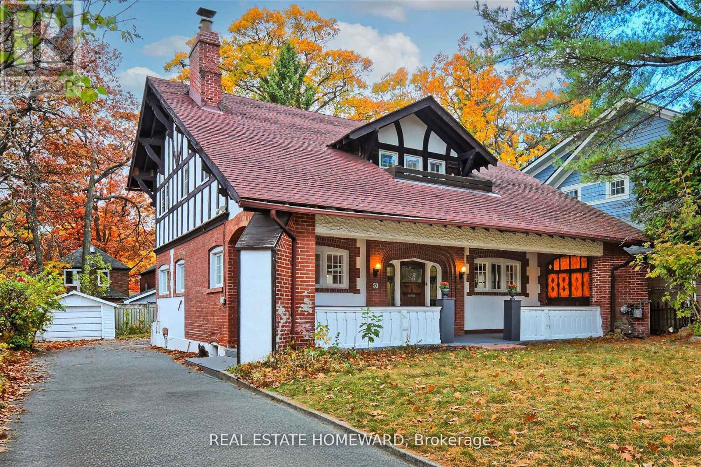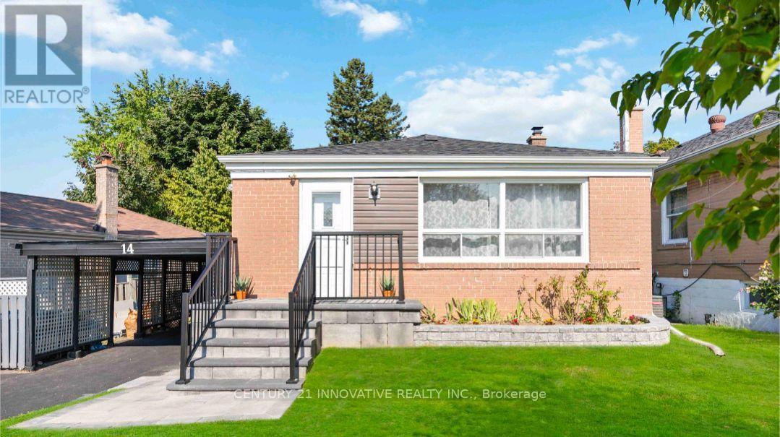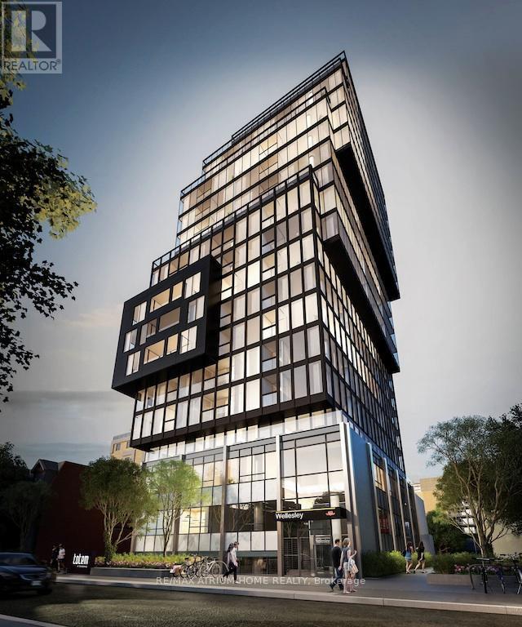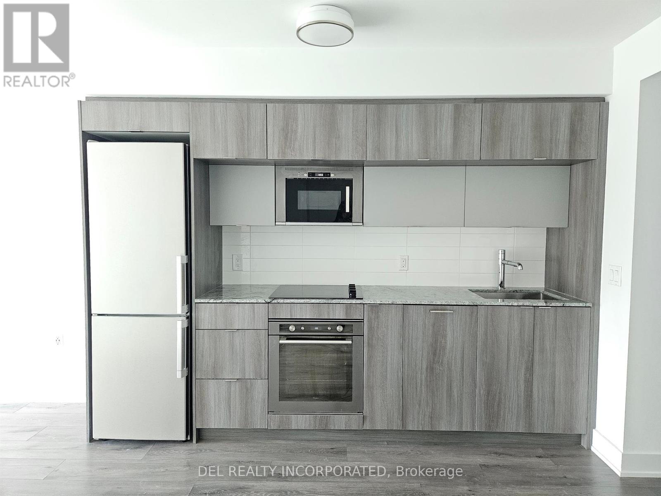301 - 173 Eighth Street
Collingwood, Ontario
This beautifully updated 1-bedroom condo in Collingwood is a must-see! Featuring an open-concept layout, an entertainer's kitchen with island and pantry, spacious living/dining areas, and a balcony with seasonal views. Engineered wood flooring and stylish designer touches throughout. With a diligent tenant willing to stay or leave, its perfect for first-time buyers or investors. There is no elevator in the building. Close to schools, shopping, beaches, ski resorts, and golf courses, this open move-in ready gem is ideally located in the heart of Collingwood! (id:24801)
Ipro Realty Ltd
124 Evershot Crescent
Markham, Ontario
Situated in Markham's sought-after Wismer community, this meticulously maintained 4-bed, 3-bath corner lot home has been thoughtfully maintained by its original owner since its construction in 2011. Enjoy an abundance of natural light flooding the space with casement windows throughout and an open concept floor plan boasting a combined living and dining room, family room with a fireplace leading into the kitchen complete with a centre island, stainless steel appliances and breakfast area with easy access to the backyard. Upstairs, the spacious primary bedroom with 2 closets - walk-in closet and mirrored closet - a luxurious 5-pc ensuite offering double sinks, separate shower and soaker tub, and hardwood floors throughout all the bedrooms. Laundry room conveniently located on the main floor with direct access to the garage and the unfinished basement provides endless possibilities for customization. With 13 years of care and maintenance, the roof, windows, air conditioner, furnace, and hot water tank are all in excellent condition. This family oriented neighbourhood offers both convenience and lifestyle including a 2 min drive to shopping, dining and entertainment at Castlemore Dr, 2 min drive/5 min walk to Donald Cousens Public School, 2 min drive/10 min walk to Wismer Park including a basketball court, splash pad, tennis court and playground, 5 min drive to San Lorenzo Ruiz Catholic Elementary School and Bur Oak Secondary School, 3 min drive to Mount Joy GO Station and 10 min drive to Spring Lakes Golf Club, all making this home a perfect blend of comfort, practicality, and enduring quality. **** EXTRAS **** *Listing contains virtually staged photos* (id:24801)
Sutton Group-Admiral Realty Inc.
225 Patricia Drive
King, Ontario
This Spacious 3 Bedroom Home In The Heart Of King City Sits On A Large Landscaped Property And Features A Custom Kitchen With Granite Countertops, Breakfast Bar, Stainless Steel Appliances, 6"" Oak Hardwood Floors In The Living Room, Family Room, Office & All Bedrooms, New Vanities In Washrooms, Smooth Ceilings & Pot Lights. This Property Is Conveniently Located Within Walking Distance To Go Train And Go Bus & Close To Shopping And Hwy 400. (id:24801)
RE/MAX Hallmark York Group Realty Ltd.
1915 - 100 Wingarden Court
Toronto, Ontario
***POWER OF SALE*** Discover the potential of this exceptional power-of-sale opportunity. This spacious 2-bedroom, 2-bathroom condo is being sold as-is, offering incredible value and endless possibilities. Featuring elegant and durable hardwood floors throughout, this unit boasts breathtaking views from the 19th floor and a walk-out enclosed balcony, perfect for relaxing and enjoying the fresh air no matter the season. The large master bedroom includes a big walk-in closet and a private ensuite washroom. Located in a thriving community, this condo is conveniently situated near schools, making it ideal for families. Don't miss out on this rare chance to own a piece of Toronto real estate in a highly sought-after location. **** EXTRAS **** This is a Buy As Is property under Power of Sale. Everything within the property is included in the sale. (id:24801)
Homelife Frontier Realty Inc.
896 Kennedy Road
Toronto, Ontario
Rare opportunity to acquire a fabulous family friendly neighbourhood. This detached 5+ 2 bedroom, 5 Bathroom, Open Concept 9 feet ceilingmain foor,8 feet ceiling second floor home was built in 2005 Groung floor and up, on a spacious 50' x 143.5' lot is perfectly situated in awell established, quiet, family neighbourhood. Offering a unique layout, including a luxurious primary Grand parents Bedroom in the Main floor,complete with an ensuite 4 Pc bath. Completely refreshed with new paint with Newly Renovated Basement Washroom. This home boastsgenerous sized sun-filled living & dining spaces, eat-in kitchen, separate entrance to basement, 2 Car garage, wide private drive with 6 carparking spaces(Total of 8 Parking including garage) in Interlock Driveway & plenty of room at the rear deck to entertain your entire family andfriends! Stoves(Oct,2024), Washer(Oct,2024), Rangehood(Oct,2024), Furnace(2024), New Grass front and rear. The kitchen features a graniteisland, with solid Honey Maple cabinets, Gas Stove. The master suite boasts 2 walk-in closet and a 5-piece ensuite with a Jacuzzi tub. 2nd FlrWalk Out To Private Balcony. The basement with newly renovated 4pc washroom, New Vinal flooring and has a separate entrance for addedconvenience. Buyer/Buyers Agent to Verify All Measurements & Taxes. Sellers/Seller's Agent Do Not Warrant The Retrofit Status Of TheBasement. Enjoy easy access to the TTC, with a new subway line on Eglinton coming soon, and a quick 15-minute drive to Scarborough TownCentre, Highway 401, and the GO Train station. Surrounded by excellent schools, gorgeous parks, and countless shopping and dining options,this home offers the perfect blend of natural beauty, and ultimate convenience. (id:24801)
Homelife/champions Realty Inc.
846 Groveland Avenue
Oshawa, Ontario
WELCOME TO THE FIELDS 2, SHOOTING STARS, GREYCREST HOME. THIS LARGE 4 BEDROOM, 3 BATHROOM HOME BOAST 9 FEET CEILINGS ON THE GROUND FLOOR WITH A BEAUTIFUL OPEN CONCEPT LAYOUT. WALK IN TO THE EXTRA LARGE KITCHEN THAT IS LOADED WITH OVERSIZED MOVABLE ISLAND THAT CAN SEAT AT LEAST 4 PEOPLE. THE KITCHEN IS A CHEFS OASIS WITH A WALK OUT TO THE EXTRA LARGE BACKYARD. THE PRIMARY BEDROOM IS EQUIPPED WITH WALK IN CLOSET AND 5 PIECE BATHROOM WITH SOAKER TUB AND SEPARATE SHOWER. SECOND FLOOR LAUNDRY FOR THE CONVENIENCE OF EVERYONE. THE HOME HAS A GREAT LAYOUT. KIDS ONLY HAVE 2 MINUTE WALK TO SCHOOLS. SHOPPING MALLS AND ALL OTHER AMENITIES WITHIN A 2 MINUTE DRIVE. THIS HOME AND NEIGHBOURHOOD IS SECOND TO NONE. BRING YOUR FUSSIEST CLIENTS- THEY WILL NOT BE DISSAPOINTED! **** EXTRAS **** PROPERTY IS TENANTED. PLEASE ALLOW 24 HOURS NOTICE WHEN BOOKING APPOINTMENTS (id:24801)
Homelife/response Realty Inc.
1 - 358 Walmer Road
Toronto, Ontario
In The Historic Neighbourhood Beside Casa Loma, This 3 Storey Walk Up Offers A Lot Of Vintage Charm In This Vibrant Community. A Walker's Dream Location, Almost Every Amenity Can Be Accessed From This Location On Foot, Including Groceries, Shops, Pharmacy, Coffee Stores, And Much More! You Will Also Find Entertainment Not Far Away, Including Historic Casa Loma, Parks, And Resturants. This Location Also Offers Easy Access For Transit, Walking Distance From 512 St.Clair And The 33 Forest Hill Bus And Not Far From Street Car Access! **** EXTRAS **** Stainless Steel Appliances, In-Suite Laundry, A/C, Heat, Water Included ( Tenant Responsible For Hydro), Pet Friendly. (id:24801)
Century 21 Percy Fulton Ltd.
#1 - 356 Walmer Road
Toronto, Ontario
In the historic neighbourhood beside Casa Loma, this 3 story walk up offers a lot of vintage charm in this vibrant community. A walker's dream location, almost every amenity can be access from this location on foot, including groceries, shops, pharmacy, coffee stores, and much more! You will also find entertainment not far way, including the historic Casa Loma, parks and restaurants. This location also offers easy access for transit, walking distance from 512 ST. CLAIR and the 33 FOREST HILL bus and not far from street car access! **** EXTRAS **** Extras:Stainless steel appliances, in- suite laundry, A/C, heat and water included (tenants responsible for hydro), pet friendly. (id:24801)
Century 21 Percy Fulton Ltd.
413 - 835 St Clair Avenue W
Toronto, Ontario
Welcome to the NEST, a luxury, mid-rise boutique building in the coveted Wychwood neighborhood. This unit is chock full of quality renovations, like upgraded engineered hardwood floors throughout in a rich walnut shade. At the heart of the apartment is the modern and sleek kitchen, featuring a large center island with built-in storage and breakfast bar, full size stainless steel appliances and a full size integrated dishwasher, quartz countertops, and more. The adjacent built-in desk is ideal for someone who works from home. The primary bedroom has a very large walk-in closet for all your belongings, and you also have a locker for extra storage. Step out to the south-facing balcony and look out at your expansive view of greenery, as well as the downtown core and the CN Tower. Although this unit includes parking for one car, you'll leave it behind as the TTC and all other conveniences are at your doorstep. Enjoy some of the areas best local restaurants and cafes like Nodo, Emma's Country Kitchen, and Ferro. The NEST is renowned for being energy-efficient with geothermal heating, as well as its great amenities like a concierge, visitor parking, gym, rooftop deck, party room, guest suites, and more. **** EXTRAS **** High-speed internet included in maintenance fee (id:24801)
Sutton Group-Associates Realty Inc.
504 - 238 Simcoe Street
Toronto, Ontario
New never lived in, 1 of only 4 units of this wide floorplan with lots of windows, 512 sq ft one bedroom and study area ideal for desk or day bed per builders floorplan that will overlook the outdoor restaurants and cafe sitting area below, spacious unit with large washroom area, south east facing here at University ave and Dundas st w, very close to St Patrick TTC subway stop and the retail shops of Queen st west. Rent from floorplan and PDI pics attached, builder keys to Landlord end of February for March 1 tenant possession onwards, building and amenities under construction, park at the base of the site ready late 2025. **** EXTRAS **** Rollers blinds, fridge, stove cooktop, oven, dishwasher, microwave, washer and dryer. ( tenant pays hydro and water ). (id:24801)
Royal LePage Vision Realty
301 - 32 Camden Street
Toronto, Ontario
Welcome To Your New Home In King West! Experience Boutique Condo Living In Toronto's Vibrant King West Neighbourhood. This Bright And Spacious 579Sq/Ft One-Bedroom Unit Has Been Tastefully Updated With Chic Finishes, Brand-New Floors, No Carpets, Custom Built-In Closet Organizer And Fresh Paint, All Highlighted By Soaring 9Ft Ceilings And A Sunny South-Facing View. The Open Living Area, Flooded With Natural Light, Is Perfect For Relaxing Or Entertaining And Lots Of Storage. Situated On A Quiet Street, 32 Camden Offers The Perfect Mix Of Tranquility And Urban Convenience. Steps Away You'll Find King West's Renowned Restaurants, Cozy Coffee Shops, Queen St West's Eclectic Shops, The Financial District And Dynamic Nightlife. For Everyday Needs, The Building Is Close To Grocery Stores, Markets, Park With Off Leash Dog Area, The Waterworks Food Hall, And The Trendy Ace Hotel. (One Parking Spot Available For Rent Two Dollars/Month. One Locker Available For Rent Sixty Dollars/Month) **** EXTRAS **** Stainless Steel Fridge, Stainless Steel Stove, Stainless Steel Built-In Microwave/hood vent, &Stainless Steel Built-In Dishwasher, Stacked Washer/Dryer. All Electrical Light Fixtures, Ceiling fan and window coverings. (id:24801)
Sage Real Estate Limited
504 - 195 Mccaul Street
Toronto, Ontario
Welcome to The Bread Company Condos, where luxury living meets downtown cool. Be the first to live in this brand new 1 bedroom + den that oozes style & sophistication. With 560 sq ft of bright, open space, you'll love the floor-to-ceiling windows, 9 ft exposed concrete ceilings, & chic, modern finishes throughout. The den is perfect for your home office or an extra cozy bedroom. The kitchen is a chefs dream w/ sleek stainless steel appliances, quartz countertops, and European cabinetry perfect for whipping up gourmet meals or late-night snacks. Steps from U of T, OCAD, TTC, Queen's Park Station, Toronto's major hospitals (Mount Sinai, SickKids, Toronto General, Toronto Western, Women's College Hospital & Princess Margaret), AGO, the Financial District, Chinatown, and trendy Baldwin Street, restaurants, bars, shops. With a 99 walk and transit score, you're at the heart of Toronto enjoying urban living at its finest! Parking & Locker incl. (id:24801)
Right At Home Realty
3111 - 55 Mercer Street
Toronto, Ontario
Welcome to the newly built 55 Mercer Condominium by CentreCourt located in the heart of downtown Toronto, at the centre of the financial, entertainment & tech districts. This beautifully designed 2 bedroom, 2 full bath unit comes with spectacular South East exposure with views of the CN Tower & the Rogers Centre. Located on the 31st floor with 741 sqft of living space, 9ft ceilings, and expansive windows boasting tons of natural light in every room. Primary bedroom featuring 4 piece ensuite and walk out to open balcony. Featuring an open concept kitchen with built in appliances, ensuite washer & dryer, spa-inspired bathrooms, with modern & luxurious finishes throughout. One parking spot and one locker included. The grand lobby is furnished by Fendi, with 24 hour concierge, the amenities included are state-of-the-art fitness centre complete with Peloton pods, separate high intensity cardio, cross training zones, and a yoga studio. Also included is a co-working area with breakout room, boardroom, and social spaces, private dining room, lounge room, outdoor lounge w/BBQ and fire pit, dog walk, basketball court, landscaped terraces for entertaining, guest suites and more! Centrally located to the finest the city has to offer, steps from Nobu, Bisha Hotel, TTC, PATH, CN Tower, Rogers Centre, TIFF lightbox, Union Station, Eaton Centre, the best restaurants and shops! Internet included in Maintenance Fees. (id:24801)
Century 21 People's Choice Realty Inc.
37 - 541 Winston Road
Grimsby, Ontario
Experience the best of modern living in this stunning Branthaven-built townhouse, nestled in the highly desirable Grimsby on the Lake community. Designed with style and functionality in mind, this home features a sleek kitchen with quartz countertops, stainless steel appliances, spacious open concept and tons of natural light. Spacious bedrooms offer comfort, while the versatile additional space can be your perfect home office or a cozy lounge area. Commuters will love the quick access to the highway, and everyone will appreciate the proximity to beaches, scenic hiking trails, shopping, entertainment, wineries, and more. This is a place where convenience meets lifestyledont miss your chance to make it yours! (id:24801)
Royal LePage State Realty
401 - 58 Orchard View Boulevard
Toronto, Ontario
Neon Condos at Yonge and Eglinton tucked away at the corner of Orchard View and Duplex. Spacious one bedroom with den along with parking and locker. Enjoy the sunsets with unobstructed west view, floor to ceiling windows with clear view overlooking residential homes. Kitchen with centre island, stainless steel appliances. New flooring. 24 hour concierge, roof top terrace, gym, guest suites, party lounge, theatre, visitor parking and more. Walk to everything in the neighbourhood including subway, restaurants, shops and just about anything else that you could need! **** EXTRAS **** Parking and locker owned. Clear west facing view. New flooring installed. Photos are from previous listing. Unit is vacant. (id:24801)
Forest Hill Real Estate Inc.
1 - 20 Birch Avenue
Hamilton, Ontario
Open concept main floor apartment for rent. 1 bedroom, 1 bathroom. Ensuite Laundry.All utilities included (id:24801)
RE/MAX Rouge River Realty Ltd.
607 - 240 Markland Drive
Toronto, Ontario
RENTAL INCENTIVE - TENANTS SIGN LEASE & RECEIVE TWO MONTHS FREE RENT!!! Welcome To 240 Markland! Enjoy Like-New Renovations In This Spacious 2 Bedroom, 2 Bathroom Suite Spanning Just Shy of 1,000 SF of Functional, Open Concept Living Space. Chef's Kitchen W/ Like New, Full Sized Appliances, Quartz Counters & Oversized Island. Primary Retreat Offers Walk-In Closet. Spa-Like 4 Pc. Bathroom. Large Private Balcony. Located Steps From TTC, Parks & Schools. **** EXTRAS **** Like New S/S Appliances; Fridge, Stove, Dishwasher & Microwave/Fan. Light Fixtures & Roller Blinds Included. Central AC/Heating. Tenant To Pay Hydro. Updated Lobby & On-Site Laundry. (id:24801)
Psr
8 - 31 Townline
Orangeville, Ontario
Experience the perfect blend of comfort and style in this charming three-bedroom townhouse with a beautifully finished basement. As you enter, you'll be welcomed by a bright, open-concept living area featuring hardwood floors and an abundance of natural light, all meticulously maintained for a move-in-ready experience. The spacious living area also offers convenient access to the garage. The modern kitchen is equipped with stainless steel appliances, plenty of cabinetry, and a stylish backsplash, with sliding glass doors leading to a private patio and yard. Upstairs, the master suite serves as a peaceful retreat with its own ensuite bathroom and ample closet space. The additional bedrooms are generously sized, with large windows that bathe the rooms in natural light. The newly finished basement includes a three-piece bathroom and extra storage space. All of this, plus a fantastic location near parks, shopping, and dining options. (id:24801)
Royal LePage Maximum Realty
5329 Red Brush Drive
Mississauga, Ontario
Welcome to Spacious and Bright Raised Bungalow Located in a Highly Desired Neighborhood. Main Floor Offers an Open Concept Living and Dining Room, Elegant Kitchen with Breakfast area, 3Bedrooms,2full bathrooms, Primary Bedroom With 3Pc Ensuite and Walk In Closet. This Move-in-ready Home is Perfect for Families or Couples. Located in the High Demand neighborhood in Mississauga. Well Maintained Home In Hurontario Area. The Property is in A Friendly Neighborhood close to Schools, Shops and Parks. Easy Access To Public Transit & Highways 403/401/410/407& Sq One Shopping Centre. Extremely Clean, Move In Condition with furniture! (id:24801)
Royal LePage Signature Realty
11 - 2560 Eglinton Avenue
Mississauga, Ontario
Beautiful two-bedroom, two-washroom Condo conveniently located directly across from Credit Valley Hospital and Erin Mills Shopping Centre. close to many schools, grocery stores, restaurants, etc. Minutes away from public transportation and Highway 403. (id:24801)
Homelife/miracle Realty Ltd
401 Hardwick Common
Oakville, Ontario
Branthaven Built Oakvillage Community, End Unit(Like Semi) 3-Bedroom 3 Story Townhouse Available For Rent In Mid March. High Quality Material And Workmanship, Open Concept Layout With Living/Dining Room, 9Ft Ceilings On Main Level. 3 Bedrooms + One Large Office Room On The Ground Floor, 3 Washrooms. Spacious Garage With Inside Entrance. (id:24801)
Homelife Landmark Realty Inc.
18 Solstice Street
Brampton, Ontario
Welcome to our new listing! This luxury home is located in the prestige area of north east Brampton Castlemore. 5400 sqft behemoth of a home with two fireplaces, five bedrooms, four bathrooms corner lot, includes two car garage, S/S appliances, primary room with ensuite and huge walk-in closet, endless list of custom upgrades, 10 ft ceilings, located on a premium corner lot. Close to all amenities, schools, parks, public transportation, shopping and much more. Close to Hwy 427, Hwy 407, Hwy 50 and Hwy 27. In a quiet family friendly neighborhood. **** EXTRAS **** Included All Lighting Fixtures, S/S Fridge, B/I Stove, Wall Oven, B/I Dishwasher, Washer & Dryer, Window Coverings. 70/30 For Utilities. (id:24801)
RE/MAX Real Estate Centre Inc.
606 - 8175 Britannia Road
Milton, Ontario
Welcome to The Crawford, Urban Townhome by Fernbrook, offering to live in the heart of one of Canada's fastest-growing cities, Milton. Located on Britannia Rd and Hwy 25., just west of Thompson Rd. South. The Crawford offers a modern urban lifestyle with thoughtful design featuring patios, balconies and roof-top terraces. The Unit has two bedrooms and two washrooms with w/o a Balcony to relax with a breath of fresh air, and it comes with one parking. With all the services, amenities and convenience only minutes away and surrounded by Milton's robust natural beauty, homeowners will experience a charming city lifestyle, vibrant with family and community activity. Minutes from conservation area part of Niagara escarpment. **** EXTRAS **** Stainless Steel Appliance from the Builder, Parking, Locker (id:24801)
Ipro Realty Ltd
36 Bruce Beer Drive
Brampton, Ontario
Available February 1st. Spacious Upper. Great location. Quite neighborhood. 3 bed 1 bath spacious kitchen and breakfast area on main level. A large living and dining room with pot lights and walk to Terrace.2 Parking spaces. Close to all amenities, schools, Hwy 410, Brampton Transit. Community center and shopping mall including Food Basics. Basement not included. Tenants pays 50% utilities. Shared laundry. Rental App, Proof of employment, References and Credit Report. Landlord will verify accuracy of all info. (id:24801)
Homelife/miracle Realty Ltd
Lower - 1139 Shadeland Drive
Mississauga, Ontario
Location! Location! Newly Renovated Lower 3 Levels Of A 5 Level Back-Split Semi-Detached. Spacious Ground level fully finished with 1 bedroom, 3 piece washroom with Living room overlooks to backyard. Finished Basement with brand new washroom, living room, 2 bedrooms and separate entrance through garage . Including 2 parking spots for convenience. Ideal for professionals or families. Close to all UFT, SQ1 Mall, Erin Mills Mall Hwy 403, Erindale Station and Credit Valley Hospital **** EXTRAS **** Plenty of Storage. Independent Ensuite Laundry. (id:24801)
Highland Realty
82 Mccarthy Street
Orangeville, Ontario
Welcome to 82 McCarthy Street, a charming 3+1 bedroom home located in the sought-after Dufferin area of Orangeville. This property boasts a nicely upgraded kitchen featuring a sleek subway tile backsplash, a stylish steel front door, and the cozy ambiance of a gas fireplace. The fully fenced yard provides a private retreat, perfect for relaxation or entertaining. Conveniently situated, this home is just a 2-minute walk to Princess Elizabeth Public School, an 8-minute stroll to Orangeville District Secondary School, and a 10-minute walk to St. Andrew School. Nearby attractions include the scenic Murrays Mountain Park and the Tony Rose Memorial Sports Centre. For easy commuting, the bus stop is only a 5-minute walk away.Experience the perfect blend of comfort, style, and convenience at 82 McCarthy Street! SEE ADDITIONAL REMARKS TO DATA FORM Some photos are virtually staged. **** EXTRAS **** NONE- SOLD AS IS AS PER SCHEDULE \"A\" (id:24801)
RE/MAX Crossroads Realty Inc.
304 - 68 Main Street N
Markham, Ontario
A Stunning Condominium For Sale By The Original Owners On Prestigious Main St Markham. Experience Luxury Living In This Exceptional Boutique Condominium With Private West Views. The Modern Kitchen Is Equipped With Elegant Dark Cabinets, Sleek Stainless Steel Appliances, Quartz Countertop And Ceramic Backsplash. The Open Living And Dining Area Is Highlighted By Hardwood Flooring, High Coffered Ceiling And A Ton Of Natural Light That Leads To A Private Balcony. This Meticulously Maintained Unit With Functional Layout Provides The Perfect Lifestyle. Located Just Steps Away From Restaurants, Shops, Transit, And The GO Train Makes This Property The Perfect Location. Enjoy An Array Of Building Amenities That Include Fitness Gym, A Stylish Party Room And A Huge Rooftop Patio With BBQs And Waterfall Features. On-site Security / Concierge And Guest Suites. Don't Miss This Rare Opportunity To Own A Piece Of Luxury In A Vibrant Community. (id:24801)
Royal LePage Signature Realty
48 Warman Street
New Tecumseth, Ontario
This charming 4-bedroom detached home is situated on a desirable lot in a family-friendly neighbourhood near parks and schools. The updated front door adds to its curb appeal. Inside, the kitchen features granite countertops and a gas stove, with pot lights illuminating the kitchen, living room, basement, and exterior, including the porch. The home offers a finished basement and an extra electrical panel, perfect for electric vehicles. The huge backyard, located on a pie-shaped lot, includes two gazebos, a wooden deck, a stone patio, a shed, and a hot tub ideal for relaxation and entertaining. The garage provides extra storage, and the home is conveniently close to Alliston's shopping, dining, and highways. A perfect blend of style, space, and functionality! **** EXTRAS **** No sign on property. (id:24801)
RE/MAX Realty Specialists Inc.
470 Queensville Side Road E
East Gwillimbury, Ontario
A cute bungalow situated on a large 10acre lot with plenty of outdoor space that Offers privacy and space for your vehicles and other belongings. The bungalow consists of 3 bedrooms and one bathroom. A large deck to enjoy the outdoors. Easy access to highways and within minutes of hospital and urban amenities. **** EXTRAS **** Need income and verification through singlekey.com (id:24801)
International Realty Firm
10 - 9 Phelps Lane
Richmond Hill, Ontario
Welcome To Sophistication And Luxury Project The Bond On Yonge In The Heart Of Richmond Hill. Brand NEW Bungalow Unit (1,136SQ.FT) with a GARAGE & PATIO. $30K spent on Upgrades, Modern Interior, Floor To Ceiling Windows, 9 Ft Smooth Ceiling Throughout, Spacious Patio, No Carpet, POT LIGHTS, Quartz Counter-Tops For Kitchen And Washrooms. Upgraded Kitchen Cabinets, Entrance to the Unit from the Garage. No Appliances. READY for Move-IN. Excellent Location, Close To Yonge St, Transportation, Restaurants, Parks And Ponds. **** EXTRAS **** Project by Rivermill Homes and Domer Homes. All Offers on Builder's Forms. (id:24801)
Spectrum Realty Services Inc.
3 - 470 Beresford Path
Oshawa, Ontario
Welcome To This Beautiful (2 year old) Spacious Unit, This is a 2-Bedroom/ 2 Washroom. Condo Townhouse, Open Kitchen With Centre Island, S/S Appliances, Very Bright With Plenty Of Natural Light in each bedroom Features Ample Closet Space And Large Windows. 2 Ample Sized Bedrooms. Close To Costco, Hwy 401, Public Transport, Shopping, Schools And Park. Comes With 2 Parking Spots Ideal For A Family. Utilities Extra. Available 15th Feb 2025. Show It To Your AAA Clients. **** EXTRAS **** Fridge, Stove, Dishwasher, Washer & Dryer, All Window Coverings/Blinds (id:24801)
RE/MAX Experts
50 Courcelette Road
Toronto, Ontario
Lovely detached westerly facing backyard, a generous lot (55 x 122), and an American Craftsman style home in the desired Courcelette Public School District in the Beaches. Conveniently located south of Windsor Avenue, and steps to Queen Street. This prime beach set back character home is also a short walk to the lake, beaches boardwalk, and all amenities. Spacious 4 bedrooms, plus bonus separate 2nd floor sunroom, 2nd floor laundry room, and also enjoys a private 6 car driveway and a detached garage. Large mudroom with ample storage, a lower level large recreational room. A delightful porch to complete this timeless home which is pet friendly, with urban conveniences and suburban serenity. (id:24801)
Real Estate Homeward
#bsmt - 14 Anticosti Drive
Toronto, Ontario
Basement Only - Large basement with 4 Bedrooms and 2 Full bathrooms. ***All utilities included in the rental price (Heat, Water & Hydro)*** Ideal for family or students. Main Floor is rented to someone else. Conveniently located just steps from TTC, Shopping Plaza, Scarborough General Hospital, Thompson Park and some other Amenities. Also, close to Metro, Restaurants, Coffee shops, Scarborough Town Centre, University of Toronto (Scarborough Campus) and Highway 401. **** EXTRAS **** ***All utilities included in the rental price (Heat, Water & Hydro)*** (id:24801)
Century 21 Innovative Realty Inc.
302 - 1148 Dragonfly Avenue
Pickering, Ontario
One Of The Biggest 1992 sq ft Mattamy-built Units in the Seaton Community. The second floor is open concept with a walkout to a large balcony. The modern kitchen has granite countertops, stainless steel appliances, and laminate throughout. Direct Access From the Garage. Close to 401, 407, And Shopping. (id:24801)
Reon Homes Realty Inc.
1708 - 55 Bremner Boulevard
Toronto, Ontario
Welcome To 55 Bremner Blvd Unit 1708, Located In The Exquisite Maple Leaf Square Building! This 1+1 Br Unit Is Located In The Heart Of Downtown Toronto's Entertainment And Sports District. This Unit Features An Open Concept, Functional Layout With Floor To Ceiling Windows Allowing For Ample Natural Light, 9' Ceilings, A Large Balcony With Lake View, Granite Countertops In Kitchen, S/S Appliances, And So Much More! Walking Distance To Scotiabank Arena, Rogers Centre, The Path, Dining, And Shopping. Building Contains An On-Site Longos, Lcbo, And Sports Bar As Well! **** EXTRAS **** S/S Appliances, Full Size Fridge, Stove, B/I Dishwasher, Microwave Hood, Stacked Full Size Washer/Dryer, All Elf's. Tenant Pays For Hydro. Amenities Include Exercise Room, Gym, Indoor/Outdoor Pool, Party/Meeting Room, 24Hr Concierge. (id:24801)
RE/MAX All-Stars Realty Inc.
802 - 17 Dundonald Street
Toronto, Ontario
Great Location With Direct Access To Wellesley Subway Station. Steps To Yonge St, Bloor St, Yorkville, Restaurants, Etc. Walking Distance To Ryerson University, University Of Toronto, Hospitals, Eaton Centre, City Hall, College Park And The Waterfront. Fantastic Amenities, Your Choice Of Living In Dt Area. **** EXTRAS **** Electric Cooktop, Oven, Exhaust Hood, Fridge, Dishwasher, Washer & Dryer. All Existing Light Fixture & Window Coverings (id:24801)
RE/MAX Atrium Home Realty
1201 - 575 Bloor Street E
Toronto, Ontario
This luxury 1 Bedroom and 1 Bathroom condo suite offers 569 square feet of open living space. Located on the 12th floor, enjoy your views from a spacious and private balcony. This suite comes fully equipped with energy efficient 5-star modern appliances, integrated dishwasher, contemporary soft close cabinetry, in suite laundry, and floor to ceiling windows with coverings included. (id:24801)
Del Realty Incorporated
23 Lebos Road
Toronto, Ontario
This 3-bedroom, 1-bathroom semi-detached main floor unit offers 1,205 sq ft of bright and functional living space. Featuring 1 garage parking and 1 driveway parking, this home is ideal for families or professionals. The unit includes a spacious layout with generously sized bedrooms, a bright living area, and a well-equipped kitchen. Minutes to Highway 404 for easy commuting, Close to No Frills, TD Bank, and a variety of restaurants and shops. Don't miss this fantastic opportunity to live in a convenient and sought-after neighborhood! **** EXTRAS **** Tenant to pay 65% of utilities (hydro, water, gas) Tenant responsible to shovel snow on sidewalk, pathways, and driveway and maintain lawn and backyard. (id:24801)
Real Broker Ontario Ltd.
2410 - 103 The Queensway
Toronto, Ontario
Discover the epitome of luxury living and lakeside tranquility at NXT Condos! This stunning 2-bedroom, 2-bathroom condo in the highly desirable High Park neighborhood is a sunlit retreat. Freshly painted with new countertops and backsplash, it offers a modern and stylish atmosphere. Enjoy breathtaking westward lake views from your spacious balcony, complemented by 9-foot ceilings, bamboo flooring throughout, and stainless steel appliances. The floor-to-ceiling windows flood the space with natural light, creating a sleek, inviting ambiance. Conveniently located just steps from public transit, exceptional dining, and shopping, this condo is your perfect urban oasis. Definitely a must-see! Exclusive amenities include a 24-hour concierge, security guard, tennis court, indoor/outdoor pool, party room, and gym. TTC, lakefront trails, and High Park are just a short walk away. Plus, you are minutes from the airport, financial district, and have easy access to highways. (id:24801)
Right At Home Realty
39 - 26 Clermiston Crescent E
Brampton, Ontario
Treat Yourself To This 2 Bedroom + Large Den, Sun-Filled, 1898 Sq. Ft. Detached Home With Inside Access To A 2 Car Garage & Stunning Contemporary Finishes. Marvel At The Grand, 17' Ceiling Entryway Which Leads Into This Beautiful Home With A Massive Unfinished Basement Awaiting Your Personal Touch. A Custom Designed Kitchen With Huge Island & Two years new Appliances Opens To a Living Area With Soaring Cathedral Ceilings and B/I Gas Fireplace. A Spacious Main Floor Primary Bedroom With W/I Closet & Ensuite. A Sitting/Family Room, 2nd Bedroom & Bath With Tub Is Upstairs Ready To Welcome You. A Huge Front Porch & Back Patio for BBQ's Await Your Enjoyment . Located In The Exclusive & Gated, Master Planned Community Of Rosedale Village . With A Low Maintenance Fee, Residents Can Enjoy Worry-Free, Resort Style Living With Lawn & Snow Care, Access to a Club House W/Indoor Pool, Exercise Room, Tennis & Pickle Ball Courts, Auditorium, Sauna Fantastic Lounge, A Private 9 Hole Golf Course & So Much More! (id:24801)
RE/MAX Gold Realty Inc.
2 - 3472 Widdicombe Way
Mississauga, Ontario
Absolutely Show Stopper!! This Stunning End-Unit Has Huge Rooftop Terrace to Entertain Big Gathering On Top Level, Freshly Painted, 2 Bedroom & 3 Washroom Stacked Townhome Approximate 1350 Square Feet Located In Erin Mills Mississauga, This Unit Offer Second Floor With Open Concept Trendy Layout With Separate Living/Dining Room With Walk/Out To Balcony, Upgraded Gourmet Kitchen With S/S Appliances/Granite Counter/Ceramic Backsplash/Pot Lights, Lot Of Natural Light From Both Sides, 3rd Floor Offer Master With His/Her Closet & 4 Pc Ensuite, 2nd Good Size Room With 4 Pc Bath, Stacked Washer/Dryer On The Same Floor As The Bedrooms For Maximum Convenience, Laminate Floor On 2nd & 3rd Floor, One Underground Parking & Locker Included, Minutes To Erindale Go Station, South Common Mall, Library, Community Centre Public Transit, Access to Hwy 403. (id:24801)
Save Max Real Estate Inc.
89 Hollowgrove Boulevard
Brampton, Ontario
Gorgeous Ravine Lot Detached House with Ample Space for Relaxation and Entertainment on a Serene Street in Brampton. 4 Bed & 4 Bath, Family Room, Living Room, Big Open Concept Kitchen with Breakfast Area, Nice Upgrades, Fireplace, Oak Stairs. Open Concept Living with Lots of Natural Light on the Big Cul-de-Sac Street. Double Car Garage and Big Driveway Space. All Stainless Steel Appliances and Zebra Blinds. Available For Possession from 1st Feb, Easy Showing. **** EXTRAS **** Tenant Pays 70 % Utilities & HWT Rental, No Pets And No Smokers. (id:24801)
RE/MAX Gold Realty Inc.
22 - 270 Melody Common
Oakville, Ontario
Luxury & Brand New Townhomes( 3 Bedrooms & 3 Washrooms ) Located In A Prestigious Family Community In Oakville - River Oakville. Modern Design. Open Concept Kitchen Features A Large Functional Central Island & Brand New Appliances W/ A Direct Walk Out To A Large & Private Deck. Two Large Sized Guess Rooms W/ Large Windows Closet Sharing A 4 Pieces Bathroom. Spacious Master Bedrooms Located At Different Floor W/ A 5pcs Ensuite & His/Her Walk-In Closet. 2 Car Tandem Garage. Walking Distance to Sheridan College. Close To Walmart, Oakville Place Shopping Mall, Go Station, Supermarkets, Trails, Parks, Public Transits & Hwys. **** EXTRAS **** Vacant, Easy Showing 8am-8pm everyday, Online Brokerbay Apps, Confirmation By Email Immediately. (id:24801)
Highland Realty
2nd Flr - 34 Penhurst Avenue
Toronto, Ontario
Prime Location Large Two Bedroom Apartment Located In A Family Oriented Neighbourhood. This Apartment Features An Open Concept Living Dining And Eat In Kitchen, Large Principle Bedrooms, Hardwood Floor Throughout, Modern Eat In Kitchen, Walking Distance To Shopping, Groceries, Parks, Restaurants, Great Schools, Transit And Lake. Short Commute to downtown. Ideal Location. Apartment Over 1000 sqFt also Available Furnished. Speak To Listing Agent For More Info **** EXTRAS **** Fridge, Stove, Dishwasher. Washer & Dryer Coin operated (id:24801)
RE/MAX West Realty Inc.
3046 Perkins Way
Oakville, Ontario
Over 2,100 Sq.ft. Luxury & Brand New Rear Lane 3-Stores Townhomes (4+1 Bdrs / 4 Washrs / A Basement) Located In A Prestigious Family Community In Oakville - Upper Joshua Creek By Montage. * Upgraded Extra Height Ceiling for All Floors * Modern Design. One Spacious Bedroom On Ground Floor Features A 3pcs Bathroom, A Closet & A large Window. Open Concepted Design Kitchen W/ A Large Functional Central Island, Brand New Appliances & A Walk-In Pantry. A Separated Room on The 2nd Floor Can Be A 5th Bedroom or A Home Office. The Bright Dining Room With A Direct Access To A Large Terrace. Spacious Master Bedrooms W/ A 5pcs Ensuite & A Large Walk-In Closet. Close To Supermarkets, Trails, Parks, Public Transits & Hwys. **** EXTRAS **** Vacant, Easy Showing 8am-8pm everyday, Online Brokerbay Apps, Confirmation By Email Immediately. (id:24801)
Highland Realty
1059 Springwater Crescent
Mississauga, Ontario
Well-Maintained Detached House W/ 4+2 Bdrms & 4 Washrooms. Located In Quiet Street In High Demand Area At Mavis & Eglinton Area. Full Oak Circular Stair case & Main Flr Laundry Rm. Family Sized Kit W/Lrg Eat In Area & W/O To Huge Rear Yard. Spacious Mstr Bdrm W/Sit Area, W/I Closet & 4Pc Ensuite, Fin Bsmt W/ A Rec Rm, Two Bdrms & One 4Pc Bath. **** EXTRAS **** Vacant, Easy Showing At 8am-8pm Everyday. Online Brokerbay Appointments, Confirmation By Email Immediately. (id:24801)
Highland Realty
Lot 1 Monarch Drive
Orillia, Ontario
Offering the Denali Model (elevation A) by Mancini Homes, located in the highly sought after West Ridge Community on Monarch Drive. 2,440 SF 2 storey model. Home consists of many features including 9ft ceilings on the main level, rounded drywall corners, oak stair case, 5 1/4 inch baseboards, etc. Home consists of 4 bedrooms, 4 bathrooms, laundry located on the main level, open kitchen and great room, and situated on a 50x115 lot (lot 1). Finishes are determined based on purchaser. Neighourhood is in close proximity to Walter Henry Park and West Ridge Place (Best Buy, Homesense, Home Depot, Food Basics). Note that Monarch Drive is an active construction site. (id:24801)
Sutton Group Incentive Realty Inc.
Century 21 B.j. Roth Realty Ltd.
101 Jewel House Lane
Barrie, Ontario
Discover a home you must have! Feel the quiet elegance of this home, in southeast Barrie. 3018sq/ft 4 bed + 3 Bath showcases an open concept w/hardwood floors. Open to above gracious 18'ceiling in living room. A cozy gas fireplace sets the stage for unforgettable moments. Ensconced in the family room adjacent the kitchen where you won't miss any action/entertaining happenings. Spacious upscale kitchen featuring premium Cambria quartz, tall cupboards, undermount lighting & 9' ceilings A separate dining room promises intimate gatherings. Separate living room for private conversations. Retreat to a sprawling master suite, A beautiful view here. A sense of serene privacy. Frameless glass shower, soaker tub, double sinks and Cambria quartz counter for spa like ensuite. Large Master Walk in Closet. Additional treasures include California shutters on every window, upgraded cabinets everywhere, pot lights, a greenhouse - could be used as a small conservatory. Large interlock patio to entertain & celebrate the outdoor living spaces. This merges w/lush garden perennials, shrubs, backing a tranquil forest. Fully fenced. Completing this -inground sprinklers, making grounds keeping easy. Ample main floor custom laundry and a side door entry for convenience to outdoor Extra high 2 car garage. Has side mount openers. Notice the detail in the moldings, beautiful interlock walkway entrance. Large front covered porch to relax. Basement has extra 6"" heigh & large windows, a blank canvas awaiting your creative touch. Ideally situated facing west/east w/filtered shade. A pristine home is just a stroll away from Lake Simcoe's enjoyments. Quiet family-oriented street. Original owners lovingly care for this home. Every detail caters to a lifestyle of grace & comfort. Close to Friday Harbour, marina, golf, parks, & walking/hiking trails, beach, Barrie South Go, shops, restaurants, city bus & schools. Sought after neighbourhood. Some pictures have been virtually stage **** EXTRAS **** 3 double door closets on the main floor, ensuite and main bath have Cambria quartz and upgraded cabinets, potlight throughout (id:24801)
RE/MAX Hallmark Chay Realty



