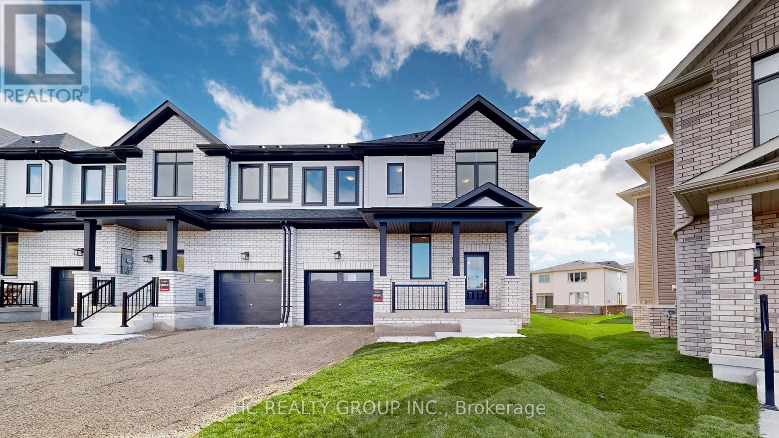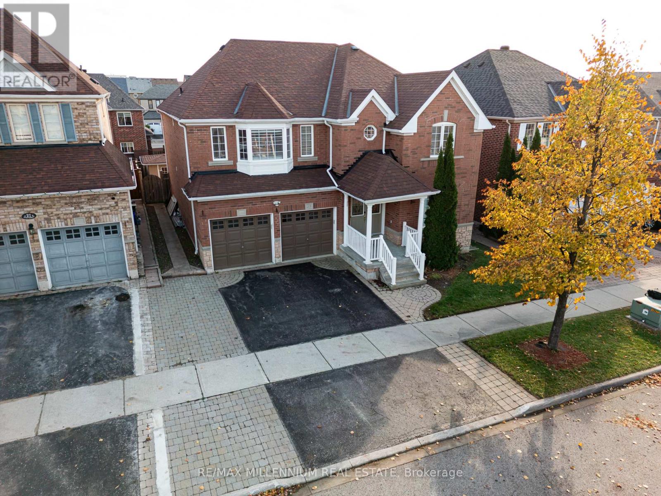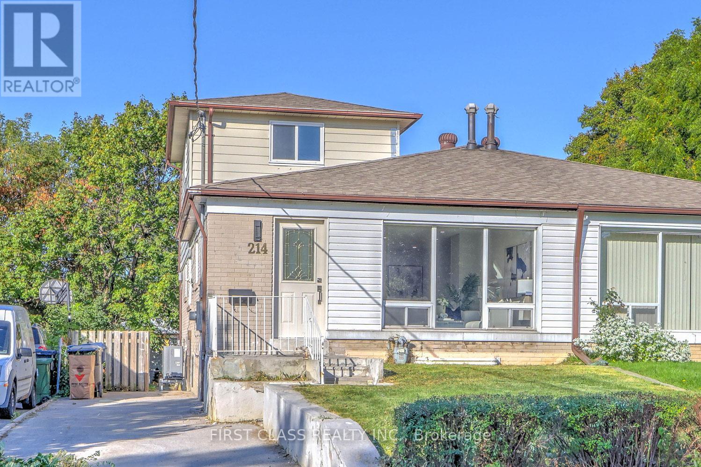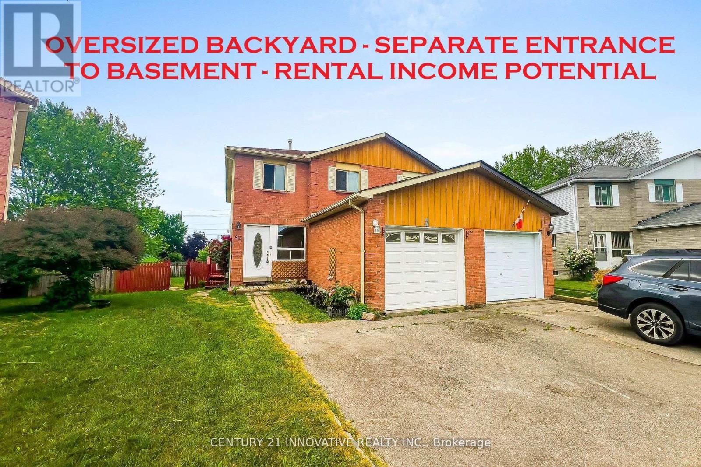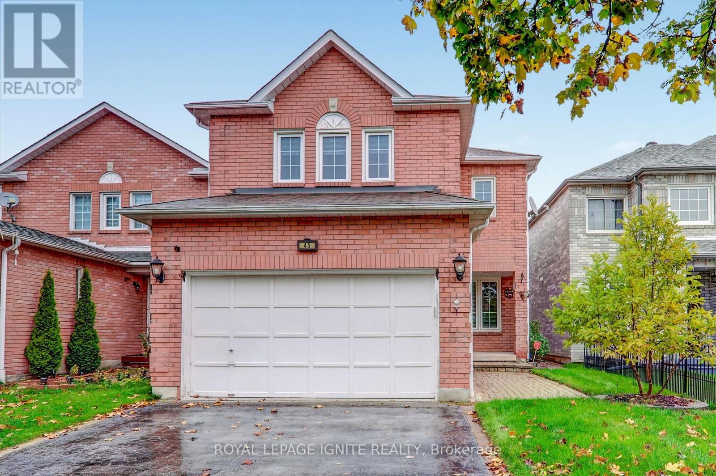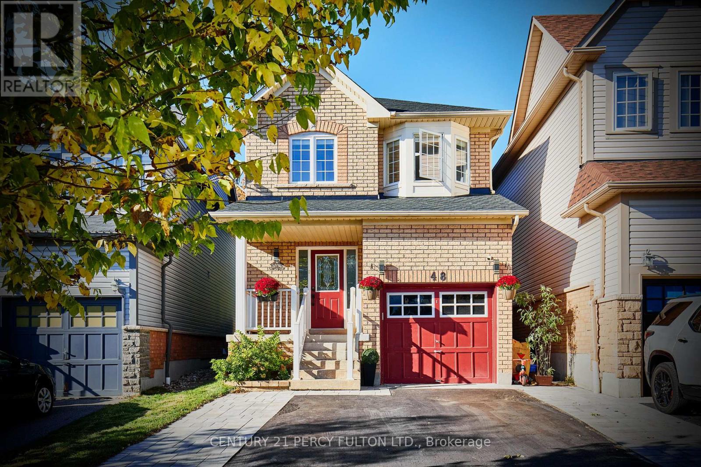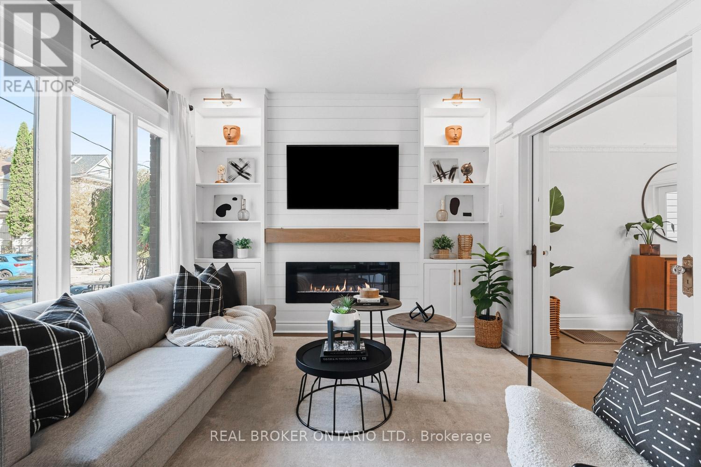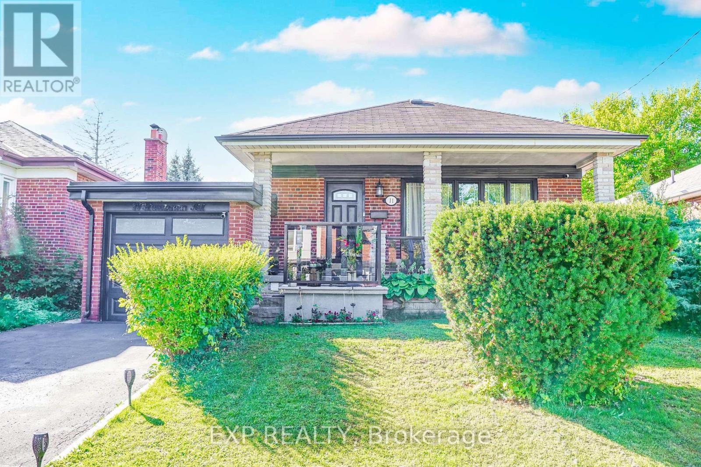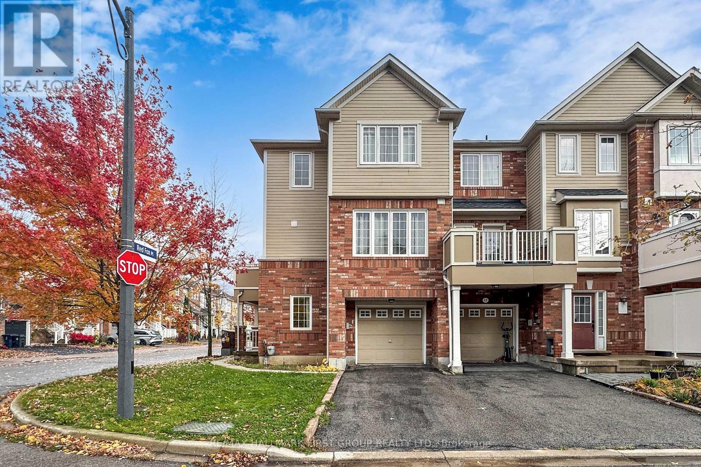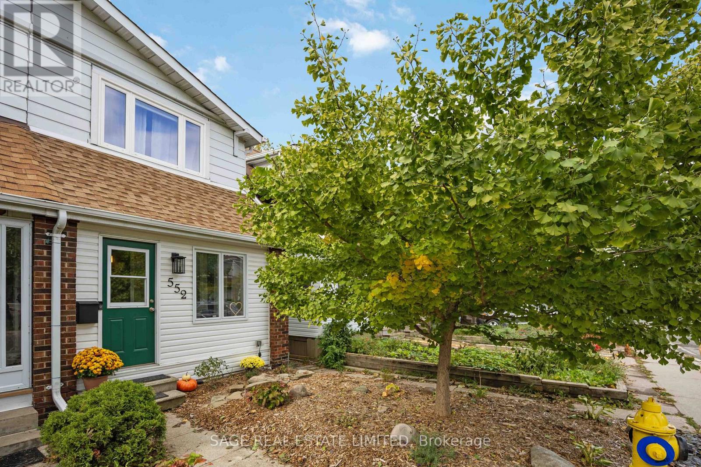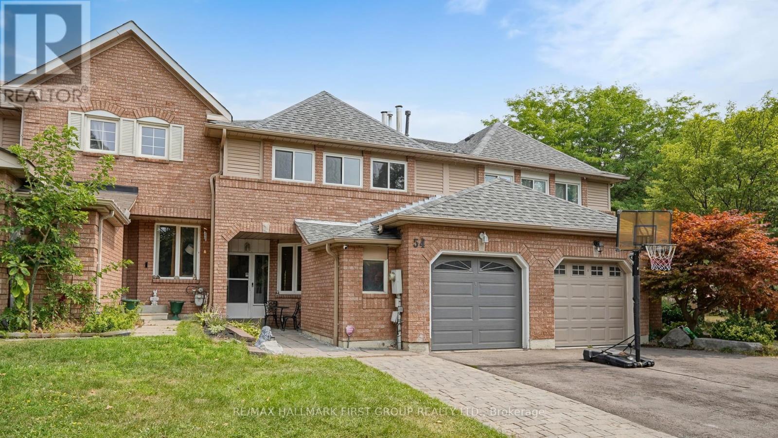691 Ribstone Court
Oshawa, Ontario
Stunning Brand New End Unit Townhouse - Feels Like a Link Detached Home offering 2478 sq. ft living area in the Prestigious Grand Ridge Community!The heart of this home is a bright, open-concept layout featuring a chef's kitchen that flows seamlessly into the dining area and great room - perfect for everyday living and entertaining. 5" Engineered Hardwood floors throughout the main level add warmth and elegance, complemented by a convenient main-floor office.Upstairs,Featuring a spacious primary bedroom with a private ensuite, two additional bedrooms connected by a shared Jack & Jill bath, plus a separate main bathroom conveniently located for the fourth bedroom.. The partially finished basement offers great potential for additional living space. Enjoy an expanded backyard with direct garage access, and best of all - absolutely NO POTL or maintenance fees!Walk to school, park, Farm Boy supermarket, and more. (id:24801)
Hc Realty Group Inc.
135 Courvier Crescent
Clarington, Ontario
Welcome to this stunning, never-lived-in luxury home featuring over $300,000 in builder upgrades, situated on a massive pie-shaped lot - perfect for a swimming pool! Offering more than 3,800 sq. ft. of finished living space, this home is ready for its first occupant and comes with full Tarion Warranty coverage.Step inside and experience modern elegance with an open-concept layout, oak hardwood flooring, and soaring 9' smooth ceilings adorned with pot lights and crown moulding throughout the main level.The custom chef's kitchen showcases a quartz waterfall island with an extended breakfast bar, upgraded cabinetry, and KitchenAid stainless steel appliances - ideal for entertaining and family gatherings.Enjoy the exquisite family room featuring coffered ceilings and a gas fireplace, creating a perfect space to relax in comfort and style.Ascend the solid oak staircase to the second floor, where you'll find the primary bedroom retreat complete with a 5-piece ensuite boasting a double vanity, custom glass shower, and soaker tub. Each bedroom has access to its own ensuite bathroom, and the upper level also includes a convenient laundry room and an additional loft area ideal for a home office. Oak hardwood flooring continues throughout the second level.The basement has been professionally finished by the builder, featuring a 3-piece bathroom, offering additional living or recreational space.Enjoy direct access to the double car garage through a mudroom with ceramic flooring and custom built-ins for added convenience.Located on a quiet crescent in one of Bowmanville's most prestigious neighbourhoods, close to parks, schools, transit, and all major amenities, with easy access to Highways 401 & 407. (id:24801)
Right At Home Realty
25 Bevan Crescent
Ajax, Ontario
Welcome To This Beautiful Detached Home Perfectly Situated In A Highly Sought-After Neighborhood, Offering The Ideal Blend Of Luxury, Comfort, And Convenience. Boasting Approximately 4500 Sqft Of Living Space, This Stunning Residence Features A Thoughtfully Designed Layout With No Carpet Throughout, Providing A Modern And Low-Maintenance Lifestyle.Step Inside To Find A Bright And Spacious Main Floor Highlighted By A Den/Office Perfect For Working From Home Or Creating A Private Study Area. The Open-Concept Living And Dining Areas Flow Seamlessly Into A Gourmet Kitchen, Offering Ample Cabinetry And A Functional Design That's Ideal For Both Everyday Living And Entertaining Guests.Upstairs, You'll Discover Four Generously Sized Bedrooms, Each Offering Comfort And Style, Along With 4.5 Beautifully Appointed Bathrooms To Accommodate Every Family Member With Ease. The Primary Suite Is A True Retreat, Featuring A Spa-Like Ensuite And Plenty Of Closet Space.The Fully Finished Basement Expands The Living Area With A One-Bedroom In-Law Suite Complete With A Cozy Living Room, Modern Kitchen, Separate Laundry, And A Private Entrance Perfect For Extended Family, Guests, Or As A Potential Income Opportunity.Enjoy The Convenience Of A Double Car Garage And A Prime Location Just Steps From Excellent Schools, Walking Distance To Transit, And Only Minutes Away From Shopping, Highway 401, Golf Courses, And All Essential Amenities.Making It The This Exceptional Property Combines Elegance, Functionality, And Location Perfect Place To Call Home. Don't Miss The Opportunity To Own This Incredible Home In One Of The Area's Most Desirable Communities! (id:24801)
RE/MAX Millennium Real Estate
214 Linden Avenue
Toronto, Ontario
Absolutely Gorgeous Quality 2 Storey Semi on a Wide 30x104 Ft Lot! Locate in the Heart of Kennedy Park Family Oriented Neighborhood.This beautifully upgraded 5+3-bedroom home is the perfect starter or investment opportunity. Upgrade through main and 2nd floor with a new upgraded kitchen with beautiful counter tops, nice backsplash, stainless-steel new appliances and two upgrade bathrooms. Finished basement apartment with separate entrance, 3 bedrooms, 1 large living room, 1 kitchen and 1 bathroom. Steps to TTC, Walking distance to Kennedy Station and minutes to Hwy 401, schools, and shopping. Don't miss this move-in-ready gem! (id:24801)
First Class Realty Inc.
80 Tams Drive
Ajax, Ontario
Discover this bright and spacious home with excellent rental potential in the heart of Central East Ajax! Ideally located near public transit, Highway 401, and major shopping centers, convenience is right at your door step. This beautifully updated home boasts a large, sun-filled backyard with ample space that could accommodate a future garden suite (subject to approvals). Inside, you'll find elegant touches including a newly installed solid wood staircase, crown moulding on the main floor, modern light fixtures, and pot lights that add warmth and character throughout. Carpets have been removed and replaced with brand new vinyl flooring on the main and upper levels, while the drawing room features classic hardwood flooring. The master bedroom is generously sized at 175 x 135 and includes an ensuite and wall-to-wall wardrobe with sliding mirrored doors. The spacious second bedroom (168 x 104) also offers a large wardrobe with sliding mirrored doors. The entire home has been freshly painted in neutral tones for a modern, move-in-ready feel .A separate entrance leads to a fully finished basement apartment, offering excellent rental income or multi-generational living potential. The kitchen features stylish upper cabinets with frosted glass inserts, blending function with design. As per the Town of Ajax, homeowners can unlock additional potential with grants and cash-back incentives for building additional dwelling units. With its expansive backyard, this property is well-positioned to take advantage of these opportunities. Located in a family-friendly neighborhood, this home is just minutes walk from Walmart, Home Depot, Costco, Iqbal Foods, Boston Pizza, Lifetime Fitness, and countless dining and shopping options. Not to be missed this home is being offered as a single-family residence with unmatched income and investment potential! (id:24801)
Century 21 Innovative Realty Inc.
45 Reese Avenue
Ajax, Ontario
Location, Location, Location! Beautifully maintained 4+1 bedroom home in the sought-after Westney Heights community. Features elegant hardwood flooring throughout and a bright eat-in kitchen with a walkout to a spacious 19 ft x 16 ft deck - perfect for entertaining. The kitchen offers a dishwasher and ample pot lights. Enjoy a cozy family room with custom built-in entertainment unit and a central vacuum rough-in. Filled with natural light, this home also includes a separate entrance, modern pot lights, a fireplace, and a fully paid brand-new air conditioner. The backyard oasis boasts a 10 ft x 12 ft gazebo, an interlocking walkway, and landscaped gardens with mature trees. Close to schools, parks, transit, and Highways 401/407. (id:24801)
Royal LePage Ignite Realty
48 Bettina Place
Whitby, Ontario
Welcome to this beautiful 3-bedroom, 3-bathroom detached home, located on a quiet, tree-lined, family-friendly street. This move-in-ready gem offers comfort, style, and thoughtful upgrades throughout. Step inside to discover updated laminate flooring, modern lighting, and a spacious open-concept layout connecting the kitchen, living, and dining areas ideal for both everyday living and entertaining. The large primary bedroom features a walk-in closet and private ensuite, while two additional bedrooms provide generous space for family or guests (rare find!). Downstairs, the finished basement includes a versatile bonus room perfect for a home office, rec room, or playroom. Enjoy peace of mind with a brand new roof (2025), new furnace (2022), and brand new stainless steel fridge and stove. Curb appeal shines with stone landscaping in the front, adding charm and low-maintenance beauty to the exterior. In the fully fenced backyard, unwind on the 16'x16' deck, gather around the stone firepit, sway in the hammock, or plan your future hot tub on the ready-made stone pad your own private outdoor retreat. This is the perfect blend of modern updates, functional layout, and serene outdoor living. Don't miss your chance to call it home. (id:24801)
Century 21 Percy Fulton Ltd.
7 Juniper Avenue
Toronto, Ontario
A peaceful Beach home in a vibrant community. A rare blend of calm and energy, 7 Juniper sits quietly just minutes from the heart of the Beach. Pull into your parking pad, a luxury not every Beach address offers. Step up to an entryway that's more than a passage: this mudroom wrapped with floor-to-ceiling windows offers room to store your shoes and hang up your coats. To sit and pull off your boots, enjoy a moment beside some of your plant collection, or sift through today's mail. Inside, vintage details like ornate trim and glass knobs reflect the home's history. French and pocket doors on the main floor let you shift the layout: open for connection or closed to define each space. The living room's bright, anchored by a fireplace and built-ins, perfect for a nap, or another try at styling your shelves. The dining room fits a full table for gatherings, and when the weather's right, its doors open to a deck and tree-lined yard, functioning as an indoor-outdoor space. The kitchen leads to the basement, where you'll discover an unexpected climbing wall connected to a rec room, perfect for movie marathons, game nights, and the latest TikTok trend. There's storage, a laundry room, and a full washroom too. Upstairs are three bedrooms, with the primary featuring built-in closets and room for a king bed. Original bay windows in the front bedrooms flood the floor with light, and the bathroom features a clawfoot tub, ready for bubble baths, book balancing, or just admiring a piece of the home's past. Juniper sits within a sought-after school district with Malvern C.I. and Williamson Rd. P.S. for French Immersion. Just a short walk down, the calm vibe gives way to the energy of Queen St., lined with cafés, restaurants, and shops. Kew Gardens for markets and concerts. The Jazz Fest every summer. And when you need a break from it all, the boardwalk's there for morning runs, laid-back beach days, or a quiet bench with a view. (id:24801)
Real Broker Ontario Ltd.
11 Bucannan Road
Toronto, Ontario
*Welcome To This Charming Detached Home Featuring A Spacious 3+2 Bedroom, 2-Bath Layout With A Fully Finished Basement Apartment-Perfect For Extended Family Or Rental Income *The Third Bedroom Has Been Transformed Into A Large Primary Suite And Can Be Converted Back At Seller's Expense *Enjoy Hardwood Flooring, Crown Molding, And A Bright Open-Concept Living/Dining Space With Expansive Picture Windows *The Kitchen Offers White Cabinetry, Ceramic Backsplash, Stainless Steel Appliances, Tiled Counters, Center Island With Breakfast Bar, And Pot Lights. Downstairs, A Separate Suite Includes A Kitchen, Rec Room, Two Bedrooms, And A Full Bath *Recent Updates Include A/C (2 yrs), Roof (5 yrs), Refinished Large Driveway (4 months), Newer Front (4 yrs) & Kitchen Windows (3 yrs) *Relax Outdoors On The Covered Front Porch Or In The Private Backyard With Patio Area *Ideally Located Near Parks, Schools, And Amenities-This Home Combines Comfort, Functionality, And Investment Potential* (id:24801)
Exp Realty
19 Snowgoose Terrace
Toronto, Ontario
Welcome to 19 Snowgoose Terr. A stylish and pristine, rarely offered: 3 bedroom, 2 bath, end unit freehold townhome by Mattamy Homes in the highly sought-after Rouge E11 community. Both bright and inviting, this home features an open-concept living space filled with natural light, a private walk out balcony and 3 generously sized bedrooms, offering an ideal balance of functional and everyday comfort. Truly peace of mind ownership for new owners, with recent major item updates including: washer & dryer (2023), A/C (2023), roof (2021) and Furnace (2019). Ideally located just steps to TTC, minutes to Rouge Valley Park, Toronto Zoo, top-rated schools, Hwy 401, and U of T Scarborough Campus, This home is suitable for a wide range of owners or investors. Extraordinarily maintained and lovingly care for by the original owners, this home is a must see to truly be appreciated. Don't miss it! (id:24801)
RE/MAX Hallmark First Group Realty Ltd.
552 Victoria Park Avenue
Toronto, Ontario
A walk in the park. This 3 bedroom, 2 bath semi has been beautifully renovated while preserving its century-home soul, with all the warmth and character you crave. Think original wood casings and trim, oak doors with vintage hardware, glass knobs, and sunlit rooms that feel instantly like home. Your storybook covered front porch leads you into the wide open living and dining rooms. The modern and spacious kitchen with a dual-fuel, dual-oven/range and quartz countertops is perfect for cooks and gatherers alike, flowing to a landscaped backyard with laneway parking. Not to be forgotten, the versatile rear addition gets all the glory, illuminated by its skylight, proving even practical spaces can have main character energy. Upstairs you have three full bedrooms with surprisingly deep closets and a magazine worthy, beautifully renovated bathroom featuring timeless finishes, elegant tile, heated floors and thoughtful design details throughout. The property has been lovingly updated, from the upgraded electrical panel (2023) with 220/240v EV charger, fresh paint, lighting, and fully fenced back garden. Set in a friendly, walkable pocket steps to Kingston Rd., Village Shops, parks like Blantyre, Bob Acton, and Glen Stewart Ravine to name a few, top-rated schools like the beloved Adam Beck Public School, GO/TTC, and Woodbine Beach. This is the kind of home and community people rarely want to leave. (id:24801)
Sage Real Estate Limited
54 Davies Crescent
Whitby, Ontario
Welcome to 54 Davies Crescent - A Spacious & Stylish Freehold Townhome in the Heart of Whitby! This beautifully maintained 3-bedroom, 4-bathroom freehold townhome offers over 1,700 sqft of above-ground living space plus a fully finished basement. The perfect blend of comfort, functionality, and location. Step into a bright and open main floor layout featuring generous principal rooms, large windows, and warm natural light throughout. The separate family room with a cozy fireplace creates the perfect spot for relaxing with loved ones, while the eat-in kitchen offers ample space and a walkout to your private backyard - ideal for entertaining, gardening, or enjoying your morning coffee. Upstairs, you'll find three spacious bedrooms, including a large primary suite with a private ensuite and ample closet space. The two additional bedrooms are perfect for family, guests, or a dedicated home office. With three bedrooms and four bathrooms total, theres plenty of space and convenience for the entire household. The finished basement adds even more versatile living space great for a bedroom, rec room, home gym, or media room. Additional features include a private driveway, attached garage, and no monthly maintenance fees - this is true freehold living. Many upgrades done in the past 5 years which include the front door, sliding door, rear big window, upper bedroom windows. roof, quartz countertop, kitchen cabinet doors, kitchen backsplash (2020). garage door(2021), fridge(2022), dishwasher(2025), microwave(2025), driveway(2024), basement flooring(2025). Nestled on a quiet, family-friendly crescent, you're just minutes from top-rated schools, parks, shopping, restaurants, and transit. Easy access to Highway 401 and the Whitby GO Station makes commuting a breeze. Don't miss your chance to own this move-in-ready gem in one of Whitby's most desirable neighbourhoods! (id:24801)
RE/MAX Hallmark First Group Realty Ltd.


