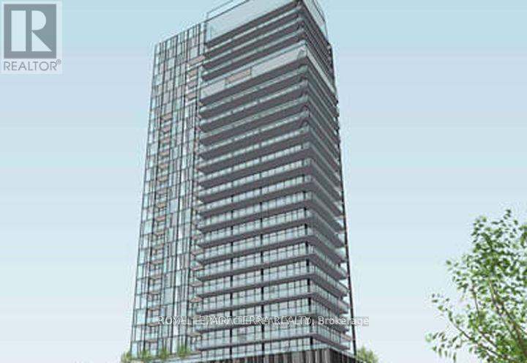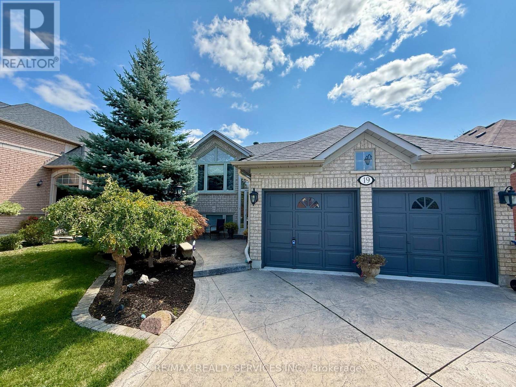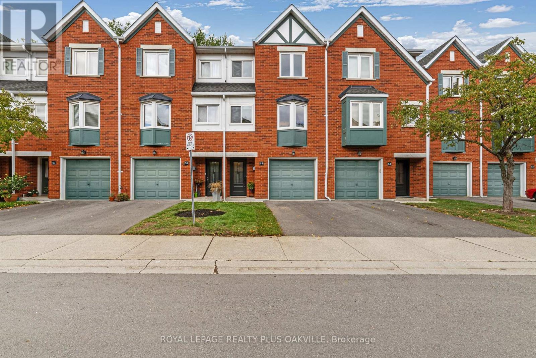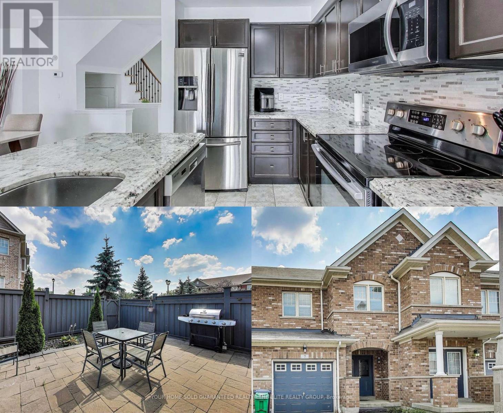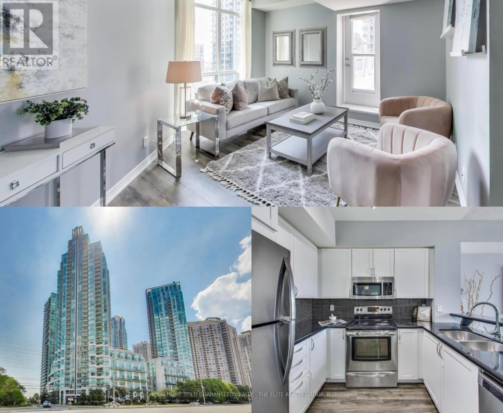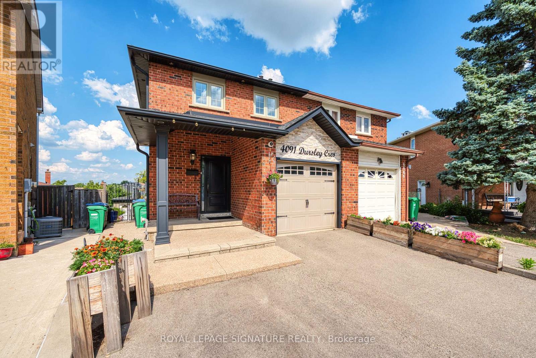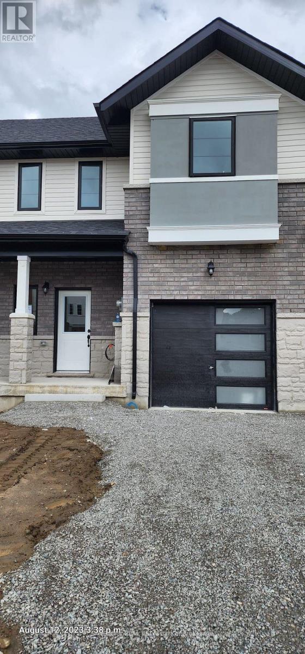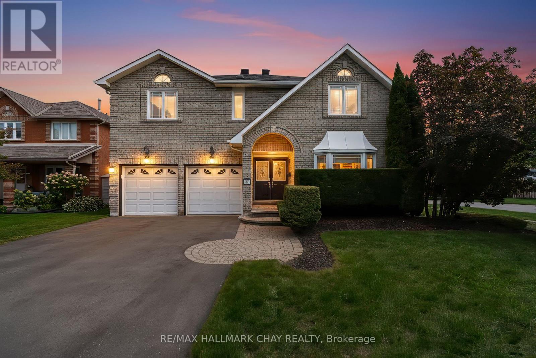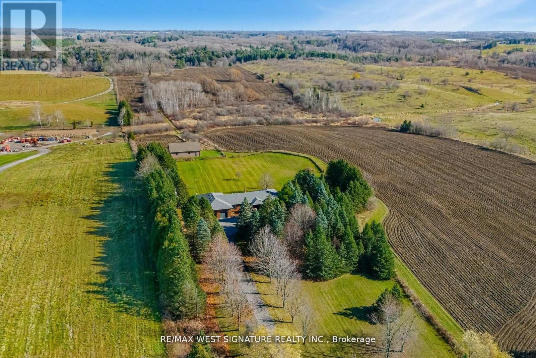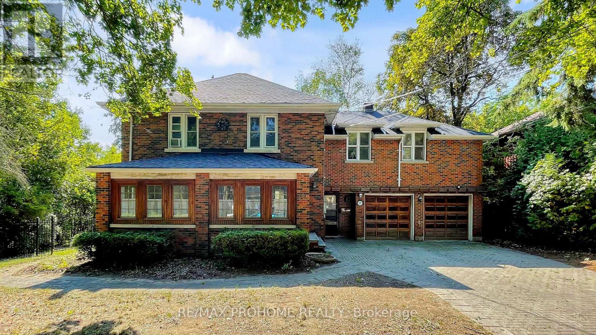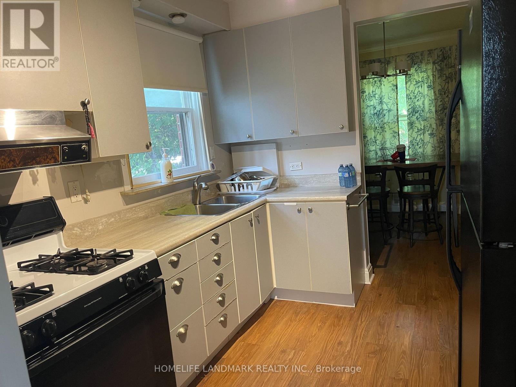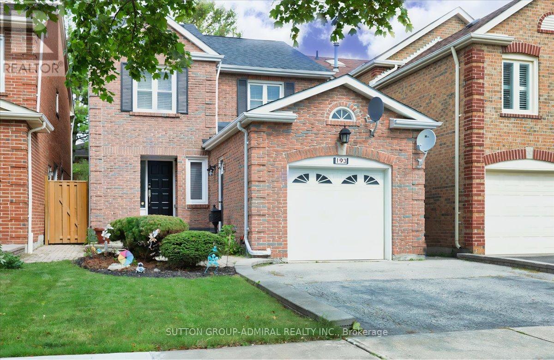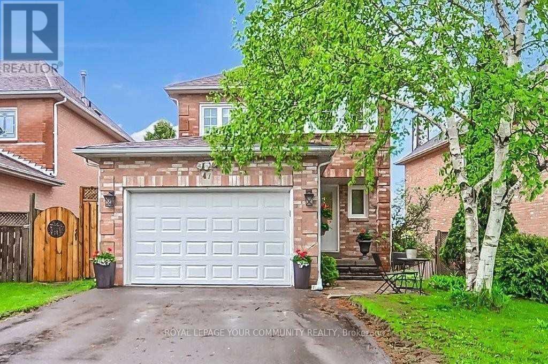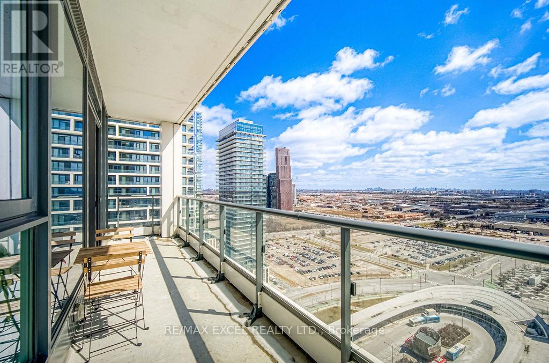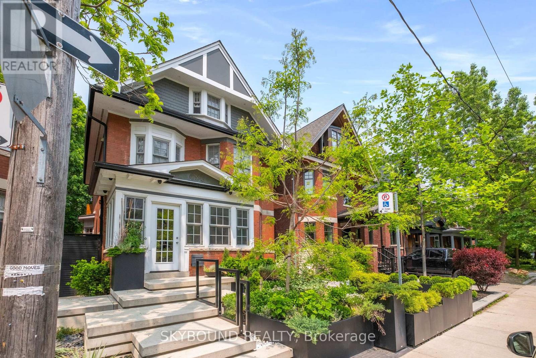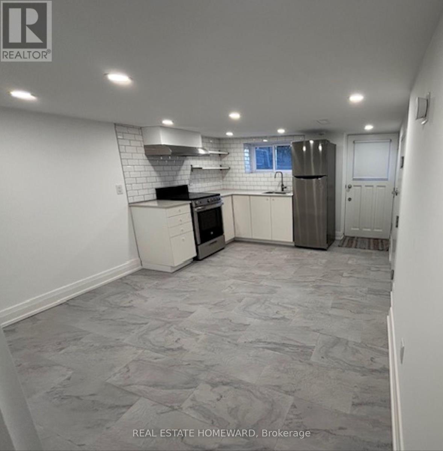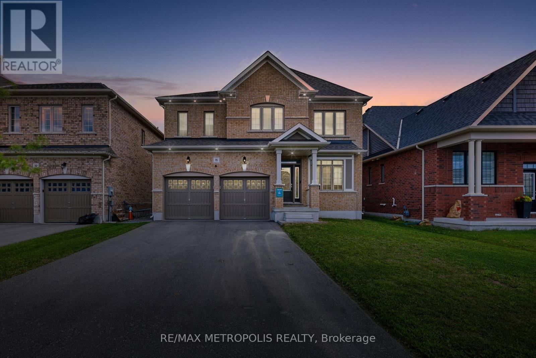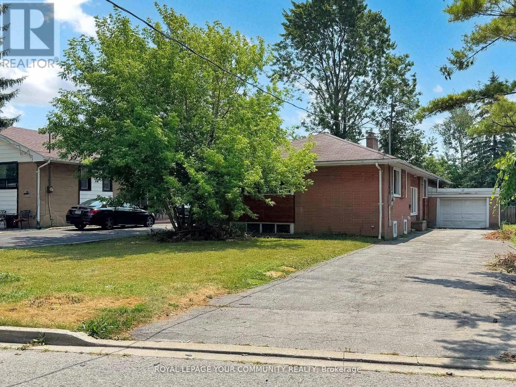1706 - 374 Martha Street
Burlington, Ontario
Stunning Bright One Bed, One Bath Unit + Locker + parking in the Nautique Building. Located on the 17th Floor and With Luxury Living Space, This Unit is Great for Entertaining and For Everyday Living. With Unobstructed Views of Lake Ontario, Vinyl Flooring Throughout, Open Concept Kitchen with Island. The Bedroom features Floor to Ceiling Windows with Breathtaking Views of the Lake, Located Ensuite Laundry. Located Within Walking Distance to Downtown Burlington, Shops, Restaurants, Waterfront Park, Trails and Easy Public Transit and much more! (id:24801)
Homelife/miracle Realty Ltd
19 Livingston Drive
Caledon, Ontario
Welcome to this charming and beautifully-maintained raised bungalow in Caledon's sought-after Valleywood community, the perfect fit for downsizers or first-time buyers looking for a move-in ready home. Situated on a quiet street beside a park with walking trails and a playground, this home offers convenience, comfort, and peace of mind across approx. 1,800 sq. ft. of combined finished living space.The inviting exterior features a two-car garage, patterned concrete driveway, walkways, and backyard patio. A screened-in porch and double-door entry lead into a bright and welcoming foyer with inside access to the garage - no need to face the snow when coming and going.The main floor showcases an open-concept design with upgraded hardwood floors throughout the renovated kitchen, dining, and living areas. Two sunlit bedrooms and a four-piece bath complete this level, making everyday living simple and functional.The finished lower level extends the living space with a cozy rec room featuring a gas fireplace, a second kitchen, a third bedroom, and second three-piece bathroom. There's potential to add another bedroom or even create an in-law or income suite if desired. Located within walking distance to the library, trails, and just minutes from Highway 410, this home offers an easy lifestyle in a family-friendly neighbourhood, all within the Mayfield Secondary School district. Upgraded attic insulation, owned tankless water heater, windows 2017, furnace and AC 2013. (id:24801)
RE/MAX Realty Services Inc.
55 - 2300 Brays Lane
Oakville, Ontario
Welcome to 2300 Brays Lane #55, a beautifully updated 3-storey townhouse in Oakvilles sought-after Glen Abbey community. Step through the covered doorway and new front door into the entry level of the home, where youll find a spacious front hallway with a large closet for coats & shoes, convenient inside entry from the single-car garage, a renovated powder room, and a generously sized laundry/storage room. Continue up the staircase past the custom millwork feature wall to the main living space, which shines with an open-concept kitchen, dining, and living area. The fully renovated kitchen (2021) features two-toned shaker-style cabinets including a wall of floor-to-ceiling pantry cabinets, stylish gold hardware, quartz countertops, tiled backsplash, undermount sink, stainless steel appliances, gas fireplace, and an island complete with barstool seating and a built-in microwave. Massive sliding glass doors fill the space with light and open directly to the back patio perfect for barbecuing or relaxing with friends. The adjoining dining and living rooms are bright and inviting, with laminate flooring and built-in shelving - perfect for storing toys, books, and more! Another staircase with a matching millwork wall leads to the third floor, where the spacious primary bedroom features large windows, offers room for a work-from-home setup, and has semi-ensuite access to the updated 4-piece bath (2022). Two additional bedrooms complete this level, making it ideal for families or those needing extra space. Located in the heart of Glen Abbey, this home is steps from Brays Trail and a short walk to the scenic Fourteen Mile Creek/Glen Abbey trails and lush community parks. You'll also be close to the Glen Abbey Community Centre with its pool, library, and arenas, plus top-rated schools, shopping, restaurants, and easy access to the QEW/403/407. Thoughtfully upgraded and lovingly maintained, this townhouse offers the perfect blend of comfort, style, and location. (id:24801)
Royal LePage Realty Plus Oakville
7 Lotus Street
Brampton, Ontario
**Visit This Home's Custom Web Page For A Custom Video, 3D Tour, Floorplans & More!** Buy Or Trade this beautifully maintained townhome offering a perfect blend of comfort and convenience. Step inside to a bright, open-concept living and dining area, freshly painted and ideal for everyday living or entertaining. The kitchen provides ample cabinetry and counter space. Upstairs, the spacious primary suite features a walk-in closet and 4-piece ensuite, while two additional well-sized bedrooms share a full bathroom. A separate upper-level laundry room adds extra convenience, and the basement offers additional storage and flexible space for a home office, gym, or playroom. Enjoy a private backyard, perfect for outdoor gatherings or quiet relaxation. Located just minutes from parks, grocery stores, schools, and all essentials, with easy access to Hwy 427, this move-in ready townhome is ideal for families or first-time buyers seeking space, style, and practicality in a highly sought-after neighborhood. (id:24801)
Your Home Sold Guaranteed Realty - The Elite Realty Group
1107 - 220 Burnhamthorpe Road W
Mississauga, Ontario
**Visit This Home's Custom Web Page For A Custom Video, 3D Tour, Floorplans & More!** Buy Or Trade. Set in the heart of Mississauga, directly across from Square One and just steps from the upcoming LRT, this impeccably renovated 2-bedroom plus den condo offers the perfect blend of luxury living and vibrant city life within the award-winning Citygate 2 community. Inside, an intelligently designed split-bedroom layout ensures both privacy and comfort. The kitchen is a true showpiece, featuring granite countertops, stainless steel appliances, and sleek contemporary cabinetry. Premium flooring flows seamlessly throughout, combining sophistication with durability. The spacious primary suite is a serene retreat, complete with a 4-piece ensuite and double closet. A bright, sun-filled terrace expands your living space outdoors, perfect for morning coffee, weekend lounging, or hosting friends. Enjoy access to quality amenities including a concierge service, pool, billiard room, gym, outdoor BBQ area, playground and party room all designed to enhance your lifestyle in a secure, well-maintained environment. An excellent choice for those looking to invest or live in one of Mississauga's top communities. (id:24801)
Your Home Sold Guaranteed Realty - The Elite Realty Group
612 Sellers Path
Milton, Ontario
With beautiful views of the Escarpment, no basement means this house has 3 floors of carpet free living space. This completely turnkey home boasts 3 spacious bedrooms, 2.5 baths plus a bonus ground floor room perfect for a home office, family room or guest bedroom. The large windows ensure morning and evening sunshine and a bright, beautiful spacious living room which flows into the dining room. The main floor includes a powder room and pantry. The kitchen includes stone countertops, a kitchen island perfect for breakfast, another counter off the living room so your guests don't have to invade your space in the kitchen when entertaining and there is enough space for a kitchen table for weeknight dinners. The kitchen opens to the huge terrace atop the garage perfect for bbqing and a safe play area for kids or pets. The Primary bedroom features a spa-like ensuite bathroom with soaker tub and separate shower. The second floor also has a 4 piece family bathroom. Oversized 2 car garage means you have space for your cars and whatever sporting equipment you might have. One additional parallel parking spot is available in front of the garage. Close to grocery stores, restaurants, schools and parks. (id:24801)
Royal LePage/j & D Division
4091 Dursley Crescent
Mississauga, Ontario
Stunning home in prime central location! This gorgeous home shows unlike any other ever sold in the area. Just move-in and enjoy. Custom built kitchens, quartz tops, hardwood flooring, crown moulding, oak staircase with iron spindles, gas and wood fire places with stone finishes, master b/room with ensuite w/room,pot lights with walk out basement, covered patio, the main floor opens up to a beautiful deck with glassrailings, security cameras and much more. Truly a must see!Roof - September 2021 Furnace - July 2020 Attic Insulation - August 2020 (id:24801)
Royal LePage Signature Realty
269 Royal Oak Court
Oakville, Ontario
You absolutely don't want to miss this exceptional classic Tudor style 5 Bedroom family home with double garage and charming mullioned windows, situated in the highly sought-after Enclaves of College Park. Perfectly situated on a quiet cul-de-sac on the west side of the street, this is perfect for a growing family. Spend this summer in your own private back garden oasis, complete with the in-ground salt water pool, fully fenced for safety, plus plenty of space for kids to play under mature trees. Convenient pool house with electricity. Step inside the designer style door entrance to the welcoming Foyer with attractive staircase leading upstairs. The generous Living Room overlooks the peaceful tree-lined street, while the formal Dining Room offers lovely views of the pool and garden. The Family Room, with its attractive angel stone gas fireplace, offers generous space for relaxing with your family. Doors to the garden. Any gourmet cook will appreciate the renovated Kitchen with heated floor, granite counters, built-in appliances, SubZero fridge, pot lighting, and a convenient breakfast counter. From here, step directly out to the deck and garden. Hardwood flooring flows through the main living areas of the main floor, accented by granite sills at the entrance to the rooms. Upstairs, the Primary Bedroom, including a renovated 3-Piece Bathroom & walk-in closet, occupies one side of the house for privacy. 4 additional spacious Family Bedrooms and a 5-piece Family Bathroom with double sinks to alleviate the early morning rush complete the second level. The 5th Bedroom can easily double as a home office. The Lower Level features a spacious Rec Room for family fun, along with a partially finished room ready to become an extra Bedroom with rough-in plumbing already in place. Additional Cold Storage, Store Room and Utility Room. In-Ground sprinkler system. Schedule your private viewing today and make this dream home yours! (id:24801)
Royal LePage Real Estate Services Ltd.
44 Lahey Crescent
Penetanguishene, Ontario
Prime Location In Penetanguishene, Ravine-backing townhouse with 3 bedroom plus Den, 2.5 bathroom with look-out basement. Upgraded Kitchen with SS appliances, custom backsplash, Waterfall Centre island, Oak Stairs with iron pickets, primary bedroom with 4 Pc ensuite, Large Windows, Ravine lot no homes at the back, with a large Deck for your enjoyment, fenced backyard. Unfinished basement for storage or gym. Garage + 2 driveway spots for 3 cars total! Great location near the lake, community center, Georgian Bay General hospital, and Hwy400. This Is A Place You Can Truly Feel At Home, AAA tenant, no smoking Stainless Steel Fridge, Stove, Dishwasher, Washer/Dryer, Window Coverings, Garage door opener, All Mirrors & Electric Light Fixtures. Old pictures used from the previous listing (id:24801)
Save Max Real Estate Inc.
82 Bishop Drive
Barrie, Ontario
Welcome to 82 Bishop, this is an executive sized home with large rooms throughout, including 4 large bedrooms, this is a spacious and beautifully located home offering nearly 3,500 sq. ft. of living space, perfectly designed for both comfort and convenience. Step into the open concept grand foyer, where you're immediately drawn into the flowing layout that connects the living room, family room, formal dining, and an updated kitchen complete with a center island and a walkout to the deck, a large mud room from garage for optimal convenience. The south side of house has cathedral style windows, a sky light, with its southern exposure, allowing the home to be light filled on desire. From the kitchen enjoy the seamless transition to your private outdoor retreat, backing onto treed parkland for peace and privacy. This property combines space, style, and location sitting on a corner spot intersecting on two side streets, in a quiet neighborhood. Within walking distance, you'll find schools, shopping, restaurants, scenic trails, and parks. Plus, with quick access to Highway 400, Highway 27, and the Allandale GO Station, commuting and travel couldn't be easier. A true blend of family living and lifestyle convenience. (id:24801)
RE/MAX Hallmark Chay Realty
13485 8th Concession
King, Ontario
A rare 50+ acre parcel of land in one of Kings most sought after locations! this property is gently rolling with distant views and surrounded by beautiful country estates and equestrian farms. well maintained ranch style bungalow is in great conditions and boasts approx. 600 sq ft of finished living space. enjoy country living at its finest with gorgeous sunrises + evening sunsets just minutes from Nobleton Schomberg + Kings finest public + private schools. wonderful place to call home and a blue chip investment , 40 + workable acres westerly views of wooded conservations area! (id:24801)
RE/MAX West Signature Realty Inc.
17 Eckardt Avenue
Markham, Ontario
Rare Offering! One-of-a-kind property located at the quiet dead end of historic Eckardt Avenue in Downtown Unionville. This unique home sits on an irregular 128ft x 165ft lot (approx. 1/3 acre) with rare wide frontage, backing and siding onto a picturesque ravine surrounded by mature trees. Enjoy the ultimate in privacy while being just steps to Main Street Unionville's boutique shops, cafés, restaurants, and Toogood Pond, as well as top-ranked schools, parks, trails and transit. The main floor offers a spacious country kitchen with built-in appliances and walkout to a deck overlooking a fabulous, ever-so-private garden. Separate living and dining rooms are perfect for entertaining. The main floor hobby room offers flexible use for office or play space. Upstairs features 4 bedrooms including a large primary suite with 4-piece ensuite, separate shower, whirlpool tub, and skylight. The finished basement provides an additional 3-piece bath, cold room, and cedar closet, ideal for extended living space, home gym, or media room. A 2-car garage with direct house entry plus additional shed/tandem garage offers ample storage and workshop potential. This exceptional property presents a rare opportunity to move in and enjoy, remodel to your taste, or rebuild your dream home on one of Unionville's most coveted streets. Country living in the city yet just 30 minutes to Downtown Toronto. Endless potential for homeowners and builders alike! (id:24801)
RE/MAX Prohome Realty
8 Mumberson Court
Markham, Ontario
Welcome to this luxury detached 3-car garage house in the prestigious Cachet Community! Lucky #8 Mumberson Crt is a beautiful home on a quiet St w/ 5 Bedrms & 5 Washrms includg a Professionally Finished Bsmt, offering your family over 6,000 SqFt of Living Space. Features include a grand 2-Storey high ceiling Foyer, 9foot ceilings on the Main Flr, premium hardwood flooring thru out, a bright & spacious layout for your whole family to enjoy. The gourmet Kitchen has granite countertops, maple cabinets, a Bfast Island w/ a wine rack & all S/S appliances. There is a large main flr Office, a huge Family Rm w/ a fireplace & all sun-filled windows overlooking a large & picturesque backyard. Upstairs, the very spacious bedrms all have new Maple Hardwood Flrs, & the Prim Bedrm has a large W/I closet & a large Ensuite w/ a huge jetted tub & a rainfall shower. The other bedrms all have Ensuite bathrms, includg a Jack & Jill Bathrm w/ a rainfall shower. The Finished Bsmt is a designers dream(Yr 2017), boasting a full-Sized Kitchen w/ Granite Countertops & a stunning 2-Tiered Island, premium soft close Cabinetry, an open recreational rm, a fitness area, a Living Rm, & a beautiful 5th Bedrm/Guest Suite w/ a stunning 3-Pc Ensuite Spa Bathrm. An abundance of Pot Lights thru out the space, also includes a 2nd set of Stairs to the Bsmt. Outside, the huge patio in the Backyard is Patterned Concrete, as is the walkway to the front dr. Your children can study in the 2 Top-Ranked HS, St. Augustine CS & Pierre Trudeau SS (St. Augustine CS was ranked Top 6 Out of 746 HS in ON & Pierre Trudeau SS was ranked Top 12 out of 749 HS). Walking distance to Parks & Trails, T&T Supermarket, Cachet Shopping Ctr & Kings Square Shopping Ctr, only mins drive to Hwy 404&407. Near All Amenities, includg the GO, Costco, Home Depot, Canadian Tire, Shoppers, Tim Hortons, Major Banks, DT Markham, Malls, & Main St Unionville. Don't miss this opportunity to own a beautiful home in this highly regarded community! (id:24801)
Power 7 Realty
172 Major Mackenzie Drive
Richmond Hill, Ontario
Great Location!! Open Concept, Fully Furnished Home with Modern Open Concept Layout! Steps To All Amenities, Transit, School, Shops, Hospital, Go Train, Rec Centre Etc. Close To Bus And Shopping Center. Close To Go Train Station Will Go Direct To Downtown. ***Aaa Tenants Only ***Tenants Pay Their Own Utilities In The House . (id:24801)
Homelife Landmark Realty Inc.
193 Glenmanor Way
Vaughan, Ontario
Welcome to 193 Glenmanor Way, nestled in the heart of Thornhill. This beautiful home is perfect for starting a new chapter whether youre a growing family or looking to downsize. Inside, youll find 3 spacious bedrooms featuring custom cabinetry in second bedroom , a modern custom built kitchen with maple interior offering ample storage, quartz countertop , oversized silcrete sink and a seamless walkout to the backyard. Hardwood floors run throughout the main and second floor, adding warmth and character, Pot lights throughout the main floor. The finished basement, offers even more living space with an additional bedroom, a full washroom, and a large entertainment room complete with a custom bar, custom wall to wall cabinetry ideal for hosting or relaxing. Enjoy the unbeatable location, just steps away from community centers, parks, grocery stores, places of worship, the Promenade Mall, and more. This is a wonderful opportunity to live in a sought-after neighborhood with everything you need at your doorstep. ROOF (2019) transferrrable warranty.The cold room waterproofing was done in July 2025 and has a lifetime warranty. (id:24801)
Sutton Group-Admiral Realty Inc.
47 Chiswick Crescent
Aurora, Ontario
Only basement For Rent, Updated apartment, In A Family Oriented Neighbourhood Aurora Highlands, Laminate Through-Out, Bright And Spacious, Exclusive use of the Backyard, Close To High Ranked Schools, Shopping Close By. Basement apartment Tenant Takes Care Of The Lawn in the backyard and backyard maintenance, Snow Removal on their side of the driveway is the basement tenant responsibility. Tenant Pays 1/3 Of Utilities (id:24801)
Royal LePage Your Community Realty
2803 - 898 Portage Parkway
Vaughan, Ontario
Beautiful Open Concept Sun-filled 2 Bedroom + Study, 2 Bathroom Corner Unit with 699 Sq.Ft Interior Living Space Plus a Spacious 170 Sq.Ft Open Balcony Offering Breathtaking South-East Views. Floor-to-Ceiling Windows, 9-Foot Smooth Ceilings, Freshly Painted with New Flooring Installed Throughout. Sleek Modern Kitchen with Built-in Stainless Steels Appliances and Quartz Countertops. Steps To VMC Subway & Bus Terminal, YMCA & Library. Easy Access To Hwy 400, 407 & 427. Short Drive To York University, Vaughan Mills, Costco, Walmart & Restaurants. Your Clients Will Not Be Disappointed! (id:24801)
RE/MAX Excel Realty Ltd.
109a Holborne Avenue
Toronto, Ontario
Welcome to this stunning custom-built home, completed in 2021, located just north of The Danforth in one of Toronto's most vibrant neighbourhoods. Blending sleek modern design with everyday functionality, this residence offers 3 bedrooms, 3.5 baths, and a single-car garage with a contemporary glass-paneled door. Curb appeal is further enhanced with a large front garden with perennials. Step inside to an open-concept main floor designed for both entertaining and daily living. A raised family room provides ample living space, the chef's kitchen features striking gunmetal appliances, a centre island with waterfall countertop and breakfast bar, and dining area with built-in cabinetry that adds both style and storage. Upstairs, the primary suite impresses with an extensive built-in wardrobe and a spa-inspired 4-piece ensuite complete with a double vanity and glass shower. Two additional bedrooms provide flexibility for family, guests, or home office space. The finished walk-up basement extends the living space, ideal for a rec room, gym, or media area, and is complete with a 3-piece bath and storage areas. Outside, the fenced yard includes a raised planter and dedicated play area, perfect for gardeners and families alike. Additional features are built-in speakers in many rooms and automatic blinds on the main & 2nd levels. With its contemporary finishes, thoughtful design, and prime East York location close to shops, dining, parks, and transit, this home is move-in ready for its next chapter. (id:24801)
RE/MAX Hallmark York Group Realty Ltd.
20 Fairview Boulevard
Toronto, Ontario
An Exquisite Riverdale Grand Residence as featured on BlogTO. Unparalleled luxury living in a magnificent, nearly 4,000 sq ft home steps from Broadview Station, offering ultimate urban convenience. This property boasts a meticulous, comprehensive renovation, a testament to unwavering commitment to detail and quality. Every element reflects bespoke finishes and a richly conceived design. South-facing exposures flood interiors with natural light, enhancing the sophisticated interplay of rich materials & contemporary elegance. The heart of the home is the impressive 25' gourmet kitchen designed for enthusiastic chefs and grand entertaining, it features a substantial island, premium Quartzite surfaces, Wolf/Subzero appliances & seamless transition to a professionally landscaped garden oasis. The principal primary bathroom is a sanctuary of refined taste. Clad in floor-to-ceiling Carrera marble tiles and high-end fixtures, this elegant space includes a luxurious Activ-air bathtub and NUMI toilet, representing the zenith of design and innovation. A remarkable feature is the vast third-floor suite, measuring 36'x12.5'. This versatile space offers incredible flexibility, easily transforming into two distinct bedrooms, bringing the total to four above-grade bedrooms. Expansive principal rooms offer abundant space and fluid connectivity while the lower level is a living area, perfect for multi-generational families or live-in staff, offering both privacy and practicality. The prime location provides immediate access to Broadview subway/streetcars, ensuring effortless city connectivity. Nearby the vibrant Danforth corridor, offers fine dining, curated shopping,cultural venues likeThe Music Hall &Carrot Common. Residents will also appreciate proximity to Riverdale & Withrow Parks, highly regarded public/private schools including sought-after Montessori options, further enhancing its appeal, and a short commute to downtown Toronto. An unparalleled lifestyle is waiting for you. (id:24801)
Skybound Realty
Lower - 8 Mcgee Street
Toronto, Ontario
Discover this updated, bright, and modern apartment nestled on a beautiful tree-lined street in South Riverdale, just steps from vibrant Queen Street East.Designed with a well-thought-out layout, this inviting space features a sleek kitchen with stainless steel appliances and an open concept living space. The bedroom has a large window filling the room with natural light, while the stylish bathroom boasts a glass-enclosed shower, high-end finishes, and ample storage. For added convenience, enjoy a private in-unit washer and dryer.This prime location puts you just steps from Queen Street Easts shops, restaurants, and streetcar access. Offering the perfect balance of peaceful living and vibrant city convenience. (id:24801)
Real Estate Homeward
15 Douglas Kemp Crescent
Clarington, Ontario
Welcome to this elegant 4+1 bedroom, 4-bath full brick home featuring a builder-finished walk-out Basement! In the prestigious Northglen community and built by Treasure Hill just 4 years ago! This modern gem is loaded with upgrades, including a Samsung stainless steel fridge and stove (2024), custom kitchen backsplash (2024), Granite Kitchen Counter tops, Extended Kitchen Cabinets, Double S/S Kitchen Sink and a brand-new fence (2024). Step inside and be greeted by a bright, open-concept layout perfect for entertaining. Built-in Central Vacuum System Installed Throughout, Offering Convenient, Whole-Home Cleaning with Ease. The main floor boasts hardwood flooring, a spacious family room with a built-in fireplace, and a stunning kitchen featuring stainless steel appliances, a centre island with a breakfast bar, and a walk-out to a huge backyard-ideal for family gatherings and summer BBQs. The spacious primary suite includes two walk-in closets and a luxurious 5-piece ensuite with his and her sinks, Bathtub & enclosed Shower. The second floor offers added convenience with an upper-level laundry room and spacious bedrooms perfect for growing families or guests. Enjoy the practicality of a double-car garage and 4-car driveway with No sidewalk, providing ample parking. Huge Builder Finished Open concept Basement with a Separate walk-out Entrance from the backyard. Located in a family-friendly neighbourhood, this home is steps to parks, trails, and community amenities, with a brand-new Northglen Elementary School coming into the community slated for completion in 2025. All essentials such as: FreshCo, Shoppers Drug Mart, TD Bank, Pizza Pizza, Canadian Tire, Home Depot, Staples, Mcdonalds, Subway, Walmart and much more just mins away! (id:24801)
RE/MAX Metropolis Realty
Main & Upper - 15 Douglas Kemp Crescent
Clarington, Ontario
Furnished 4 bedroom, 3 bath full brick home available for short term and long term rent in the wonderful Northglen Community. With a brand new school within a 5 minute walk! This modern gem is loaded with upgrades including a Samsung stainless steel fridge and stove (2024), custom kitchen backsplash (2024), granite kitchen countertops, extended kitchen cabinets, double stainless steel kitchen sink and a brand new fence (2024). Step inside and be greeted by a bright open-concept layout perfect for entertaining. The main floor boasts hardwood flooring, a spacious family room with a built-in fireplace and a stunning kitchen featuring stainless steel appliances, a centre island with breakfast bar and a walk-out to a huge backyard ideal for family gatherings and summer BBQs. The spacious primary suite includes two walk-in closets and a luxurious 5-piece ensuite with his and her sinks, bathtub and enclosed shower. The second floor offers added convenience with an upper-level laundry room and spacious bedrooms perfect for growing families or guests. No sidewalk providing ample parking. Located in a family-friendly neighbourhood this home is steps to parks, trails and community amenities with a brand new Northglen Elementary School coming into the community slated for completion in 2025. All essentials such as FreshCo, Shoppers Drug Mart, TD Bank, Pizza Pizza, Canadian Tire, Home Depot, Staples, McDonalds, Subway, Walmart and much more just minutes away! (id:24801)
RE/MAX Metropolis Realty
Main - 17 Dobbin Road
Toronto, Ontario
Spacious main floor bungalow unit featuring 3+1 bedrooms and one full bath, ideal for families or students looking for comfortable living. The versatile living room has previously been used as a fourth bedroom, providing flexible space to suit your need's. Conveniently located close to shopping, groceries, Fairview Mall, Parkway Plaza, and local schools. Tenant responsible for 60% of utilities. Don't miss this great opportunity to live in a well-maintained home with easy access to everything Toronto has to offer. (id:24801)
Royal LePage Your Community Realty
5 Tulloch Drive
Ajax, Ontario
Charming Semi-detached 2 unit Bungalow in a very family oriented neighbourhood in South Ajax. Main level featureshardwood floors throughout, Eat-in Kitchen, walkout to deck and backyard, washer and dryer. Newer roof and windows. Separate Sideentrance to a 2 bedroom basement apartment with ensuite washer and dryer. Spacious backyard with sheds for additional storage. Adequateparking for both units. Just minutes to all amenities and Highway 401. Great for investment or multi generational family. Basement was rented very recently for $2000/monthly. Main Floor can be rented for approximately $2500 to $2800 monthly. (id:24801)
Keller Williams Empowered Realty


