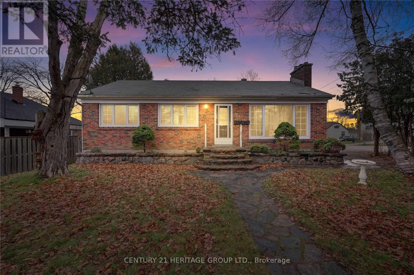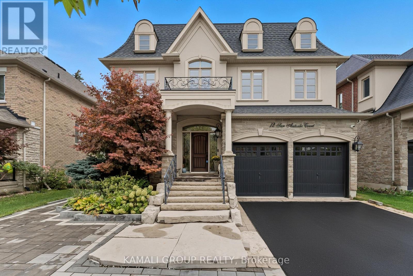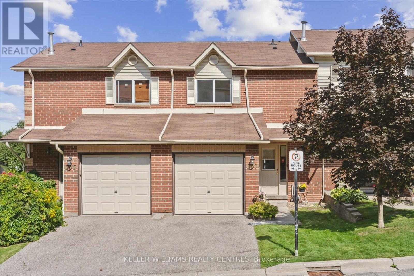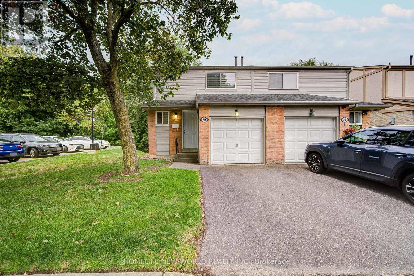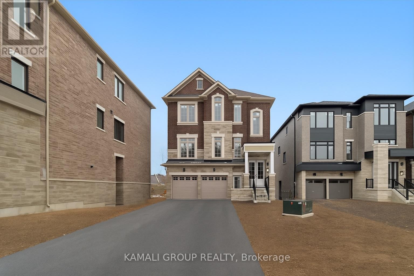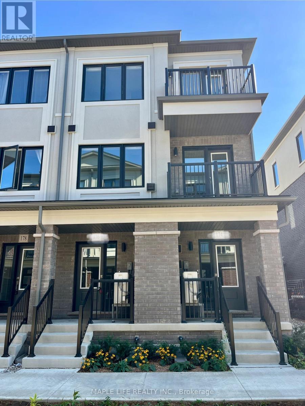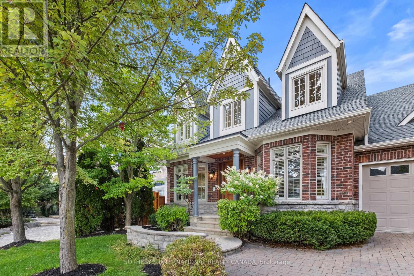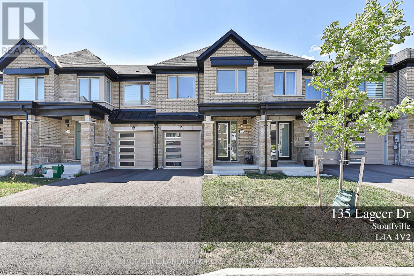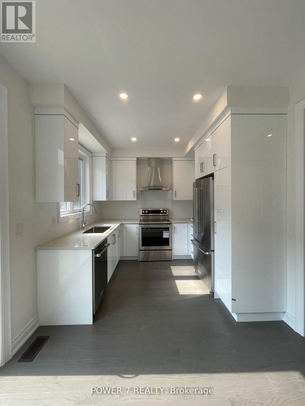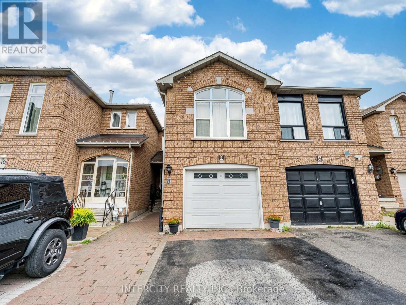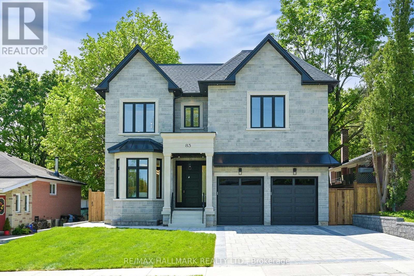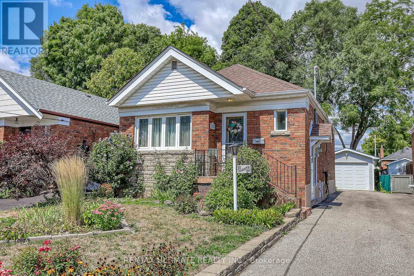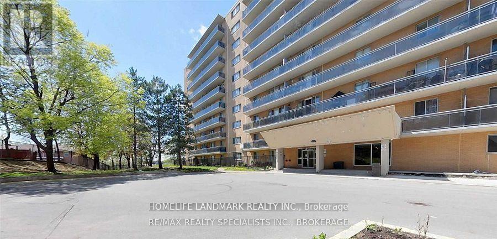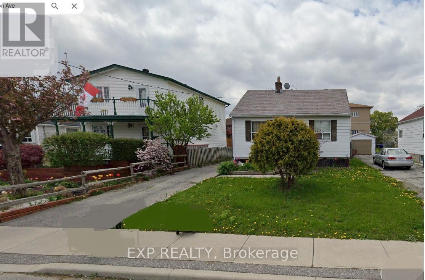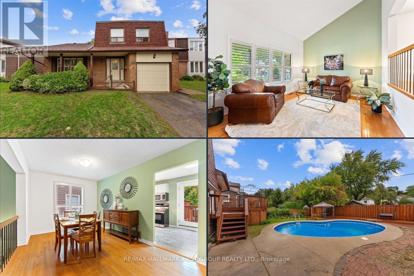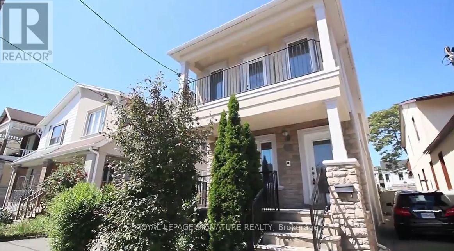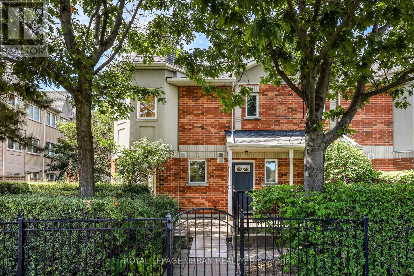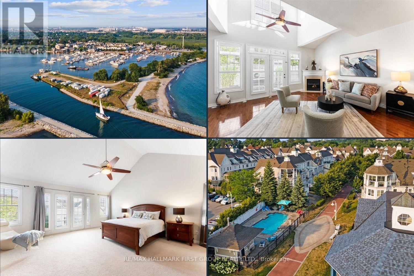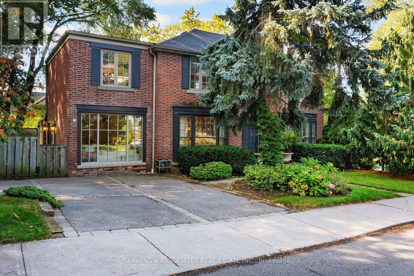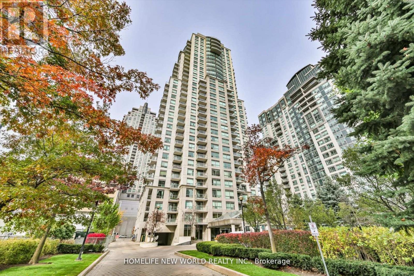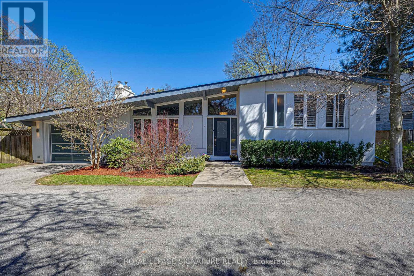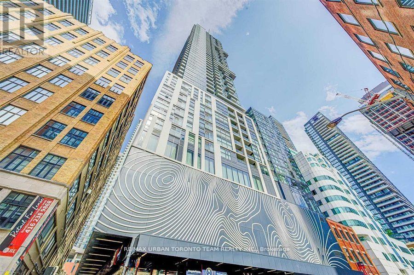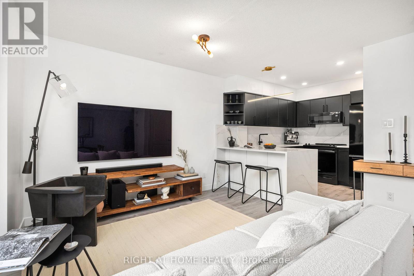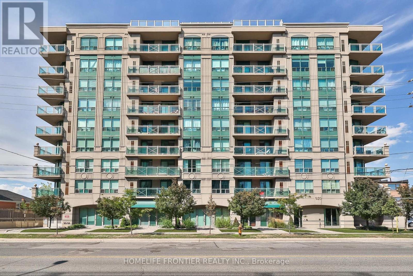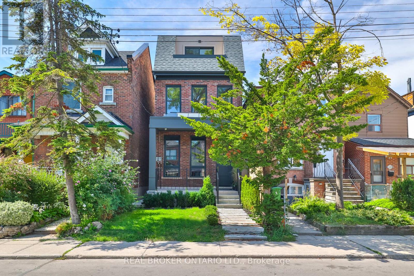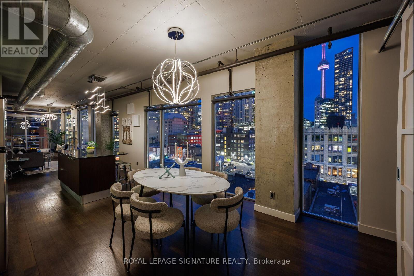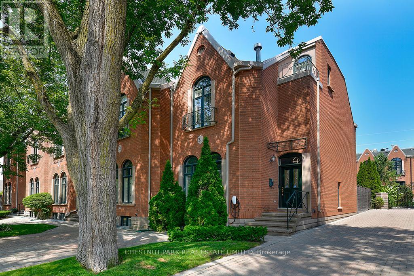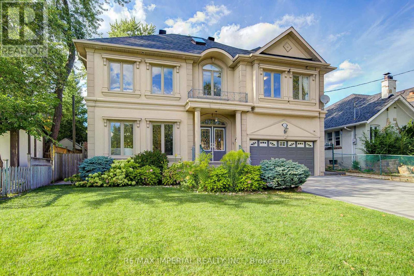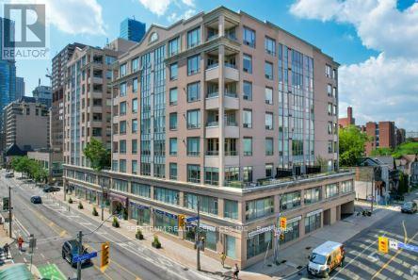36 Argyle Avenue
Orillia, Ontario
Welcome to 36 Argyle Ave. This well-maintained Home has 3 Bedrooms and 1 full Bathroom on the main floor and a Basement Apartment with a full Bathroom, Large Bedroom, and Large Living/Dining room. The Bedrooms all have Large Windows, plenty of Closet space, and are full of natural light. This home has a shared clothes washer and dryer in the basement and plenty of storage space. Central Air Conditioning and backyard shed. This home is close to great Schools, Shops, Parks, Lake Simcoe and Lake Couchiching, Beaches and Marinas, and so much more. (id:24801)
Century 21 Heritage Group Ltd.
12 San Antonio Court
Richmond Hill, Ontario
Rare-Find!! 5,253Sqft Living Space!! (3,578Sqft + 1,675Sqft) 4+2 Bedrooms & 6 Bathrooms!! 9ft High Ceilings On Main Floor, Elevated Backyard Deck, Walkout Basement Apartment! Premium 50ft Frontage! Located On Low-Traffic Court! Luxury Kitchen With Granite Countertop, Built-In KitchenAid Appliances, Breakfast Area With French Doors To Elevated Deck, Family Room With 2-Way Fireplace, Separate Office On Main Floor, Luxury Primary Bedroom With 6pc Ensuite Including Jacuzzi Tub & Huge Walk-In Closet, 2nd Bedroom With 4pc Ensuite & Walk-In Closet, 3rd & 4th Bedrooms With Semi-Ensuite Bathroom, Convenient 2nd Level Laundry Room, Hardwood Flooring Throughout Main & 2nd Floors, Updated Blinds & Drapery, 2025 Renovated 2 Bedroom Walkout Basement Apartment With Rough-In For 2nd Laundry, Renovated Basement Kitchen With Quartz Countertop, Low Maintenance Stone Interlock Backyard, Exterior Stone Stairway, Extended Driveway With Stone Interlock, Total Of 7-Car Parking, Steps To Yonge St, Minutes To Lake Wilcox Park, Nature Trails, Hwy 404 & 400, Open House Sat & Sun 1-4pm (id:24801)
Kamali Group Realty
597 Gibney Crescent
Newmarket, Ontario
((Offers anytime!)) Welcome home! This beautiful, move-in-ready, 3 bedroom, 2 bathroom townhome rests on a quiet crescent surrounded by soaring trees, unbelievable trails & endless outdoor adventure! Finished walkout basement, open concept living & dining rooms, direct access from private garage & driveway, large windows with endless natural light, private rear yard & much more! Many upgrades throughout, including: $5000 in brand new stainless steel appliances, brand new luxury vinyl plank flooring on main floor, landing, and bathroom, freshly painted throughout, inside garage door, natural gas Weber BBQ with built-in line, open-concept main foyer with cubby, windows, roof, sliding doors, and more! Great sense of community in neighbourhood! Perfect for any family, professional, retiree & outdoor enthusiast. Mins to hwy 400 & 404, Upper Canada Mall, GO Train & Bus, South Lake Hospital. Steps to local schools. (id:24801)
Keller Williams Realty Centres
29 New Havens Way
Markham, Ontario
Great Location. Beautifully 3+1 bedroom, 4-bathroom semi-detached condo With Finished Walk-Out Bsmt situated in one of the most peaceful and family-oriented communities. This spacious home features a spacious living and dining area, Quartz counter-tops kitchen with breakfast area, W/O to balcony for BBQ, and three generously sized bedrooms upstairs with new hardwood floor. Master bedroom with 3PC Ensuite. Lots of Upgrade. Top-ranked school district, including Thornhill Secondary, St. Roberts Catholic High School, Westmount Collegiate, Henderson Public School (Gifted Program), and Alexander Mackenzie High School (IB Program). With public transit, green spaces, shops, and restaurants just steps away and Yonge Street, Hwy 407/404, Thornhill Community Centre, and major malls only minutes away (id:24801)
Homelife New World Realty Inc.
51 Ahchie Court
Vaughan, Ontario
Rare-Find!! 2024 Built!! Located On Low-Traffic Court & Backing Onto Ravine!! Finished WALKOUT Basement! Nearly 60ft Frontage! ~2,800Sqft With 4 Bedrooms & 5 Bathrooms, Soaring 9ft High Ceilings! Featuring Large Eat-In Kitchen With Granite Countertop & Juliette Balcony, Primary Bedroom With 4pc Ensuite, Walk-In Closet & Balcony, Convenient 3rd Floor Laundry, 2nd Bedroom With Cathedral Ceiling, Above Grade Recreation Room, Central Vac Rough-In, Minutes To Parks, Walking Trails, Shopping At Vaughan Mills Mall, Hwy 407 & 400, Rutherford GO-Station & Vaughan Metropolitan TTC Subway (id:24801)
Kamali Group Realty
176 Matawin Lane
Richmond Hill, Ontario
Never lived in, end unit Townhouse. Best location in the community! The living room, bedrooms, and balcony all overlook a large green belt. South-facing with no obstructions, offering excellent natural light. Quiet inner street, providing a peaceful environment amidst the bustling area.3 bedrooms and 4 bathrooms (each bedroom comes with a 3PC en-suite bathroom). The master bedroom features a walk-in closet, and both the living room and master bedroom have balconies. The unit is fully equipped with brand-new appliances ready to move in immediately. Prime location. The property is situated in Toronto's Richmond Hill, at Major Mackenzie & Leslie. Quick access to Highways 404 and 407. Two Go Train stations are within a 5-minute drive. Within 5 minutes to Bayview High School and Alexander High School. Just 3 minutes to Walmart, Canadian Tire, and various Chinese restaurants, shopping centers, and commercial areas. Whether for commuting, shopping, or schooling, it is extremely convenient. (id:24801)
Maple Life Realty Inc.
8 Harper Hill Road
Markham, Ontario
A warm and inviting family home set on one of the most picturesque streets in the heart of the highly sought-after Angus Glen neighbourhood. Perfectly positioned with the Angus Glen Golf Course as its backdrop, this stunning bungaloft offers an exceptionally private, forest-like setting where lush greenery frames every view. Inside, a centre hall plan sets the tone for timeless elegance. On one side, the formal dining room exudes sophistication with tall bay windows and rich natural light; on the other, a handsome home office with custom built-ins provides both beauty and function. Soaring 9-foot ceilings, rich oak flooring and thoughtful sightlines create a natural sense of flow throughout. The expansive chef's kitchen - the true heart of the home features a large centre island, breakfast bar, and casual dining area that spills out to the backyard oasis. Here, a sparkling saltwater pool with a waterfall, bubbling hot tub, custom stone surround and flagstone patio creates a true resort-like retreat. A servery linking the kitchen and dining room is the ultimate host's convenience. Anchoring the main floor, the dramatic 2-storey "Great Room" soars to 18 feet, showcasing a custom stone fireplace and oversized windows with sweeping views of the professionally landscaped gardens. The main-floor primary suite is a private sanctuary, complete with a spa-inspired 5-piece ensuite, walk-in closet, and tranquil views that make every morning feel like a getaway. Upstairs, two generously scaled bedrooms each feature cozy reading nooks and share a stylish 4-pce bath. The lower level offers nearly 2,000 square feet of additional living space, including a 4th bedroom, 3-pce bath, and a beautifully designed laundry room with plenty of room left to create a recreation area, gym, or playroom tailored to your lifestyle. Meticulously maintained, thoughtfully upgraded and finished with high-quality materials all designed for comfort, function and refined living. 2-car garage. (id:24801)
Sotheby's International Realty Canada
228 C Cindy Lane W
Essa, Ontario
Turn key Freehold Townhome. This home is ready to move in and enjoy. Recently Renovated, newer Fridge, Stove, B/I Dishwasher. Washer, Dryer, still under warranty, New Plumbing/23, Electrical Panel Nov/23, Furnace/23, Water heater owned OCT/23, New A/C/24. Extensive renovations include kitchen cabinets, portlights, newer bathroom, 2 Parking spots on the left side of the building. This home is in a quiet well established area in Essa with great neighbors. Located in a mature neighborhood of Angus not far from the 5th line of Essa, it offers a convenient commuting distance to Barrie, Alliston, Wasaga Beach and more. NOTHING TO DO BUT MOVE IN AND CALL IT HOME.ONE YEAR OLD HOME INSPECTION IS AVAILABLE. (id:24801)
Home Choice Realty Inc.
5 - 8 Church Street
Vaughan, Ontario
Welcome to this beautifully upgraded only 5-year-old townhome in the heart of Maple, offering over 2,000 square feet of living space with the feel of a detached home! This 3 bedroom, 3bathroom home features hardwood floors on all levels, wrought iron stair railings, coffered ceiling in the family room, and a built-in fireplace. Enjoy a spacious kitchen with a backsplash, stainless steel appliances and tons of natural light along with a walkout to your large balcony with BBQ hookup - perfect for entertaining. All bedrooms are generously sized with custom built-in closet organizers. The primary bedroom includes a large closet and private 4-pc ensuite. Double car garage provides rare convenience and storage. Located just minutes to Vaughan Metropolitan Centre Subway, Maple GO Station, Hwy 400/407, VIVA Transit, Vaughan Mills, Cortelluci Vaughan Hospital, schools, shopping, dining, trails & places of worship. Pride of ownership shows throughout. Move-in ready and perfectly located in one of Vaughan's most desirable communities. This one won't last! (id:24801)
RE/MAX Experts
135 Lageer Drive
Whitchurch-Stouffville, Ontario
Built in 2023 and still under Tarion Warranty.This stunning move-in-ready home featuring 9 ft ceilings, hardwood flooring, oversized windows, and a bright open-concept layout with stylish lighting throughout. The Walk-out basement offers incredible potential for extra living space.Quartz countertops, tile backsplash and stainless steel appliances complete the kitchen of your dreams. Spacious Primary bedroom with walk-in closet and frameless glass shower in primary bathroom, amazing well built neighbourhood with great location close to GO Station, Hwy 404/407, parks, trails, schools, and more this home combines convenience with luxury. (id:24801)
Homelife Landmark Realty Inc.
6641 Main Street
Whitchurch-Stouffville, Ontario
This beautifully restored 1855 Century home is one of the oldest in the town of Stouffville and has undergone an extensive renovation, preserving its historic charm while incorporating luxurious modern updates. Welcome to 6641 Main St Stouffville. Over $700K in renovations to ensure the property meets the highest standards. Featured in House & Home magazine, this home stands as a true testament to craftsmanship and elegance. The newly designed primary bedroom offers a serene retreat with high-end finishes. Enjoy the convenience of a newly constructed 2-car driveway and the expansive 47 x 200-foot backyard retreat with a new Large 8 x 12 Storage shed, providing a ton of outdoor space and storage for relaxation or entertainment. This home combines rich heritage with contemporary style, making it a unique find in the Stouffville area. Come see this beautiful home in person and see what true potential is. (id:24801)
Royal LePage Estate Realty
39 Hercules Club Drive
Richmond Hill, Ontario
Magnificent Luxury End Unit Townhome In Oak Ridge Meadows Neighborhood, Unparalleled Privacy & Brightness, Very Functional Layout, Premium Hardwood Fl Through-Out, Portlights, Oak Staircase With Wrought Iron Railings, Modern Open Concept Kitchen Over Look to Backyard, Granite Countertop, Master Bedroom With 5Pcs Ensuite, Large Walk-In Closet, 2nd Fl Laundry, Direct Access From Garage, Close to Lake Wilcox, Community Centre, Park, Mins To Hwy 404, Gormley Go Train Station. (id:24801)
Power 7 Realty
8 Wedgewood Place
Vaughan, Ontario
Welcome to this 3-bedroom home located at 8 Wedgewood Place in the heart of Vaughan, Ontario. This property offers a perfect blend of comfort and convenience, ideal for families or anyone looking to enjoy the best what vaughan has to offer. The home features three generous bedrooms, mid level family room is converted into a bedroom as well, providing ample space for relaxation and privacy. The living area are bright and welcoming, creating a perfect atmosphere for entertaining guests or spending quality time with loved ones. Situated in a highly sought-after neighbourhood, this home is surrounded by a wealth of amenities. You'll find yourself just moments away from top-rated schools, ensuring a seamless and convenient school run. Shopping enthusiasts will delight in the proximity to various malls, offering a wide range of retail and dining options. For those who enjoy an active lifestyle, a local recreation center is just a short distance away, providing access to pools, fitness facilities, and various sports fields. The property's prime location in Vaughan offers easy access to major roads and public transit, making your daily commute a breeze. Enjoy the tranquility of a quite residential street while still being connected to everything you need. (id:24801)
Intercity Realty Inc.
83 Richardson Drive
Aurora, Ontario
Welcome to 83 Richardson Drive, an exquisite custom-built estate nestled in the prestigious Aurora Highlands. This architectural gem blends timeless elegance with contemporary luxury, offering approximately 3,500 to 5,000 square feet of meticulously designed living space. Set on a generous 50 x 150 ft lot, the home makes a commanding statement with its stately brick façade, professionally landscaped grounds, and a private, fenced backyard oasisperfect for refined outdoor living and entertaining.Inside, a grand open-concept layout unveils a seamless flow between the formal dining room, elegant family room, and sunlit breakfast area. Rich hardwood flooring, soaring ceilings, and extensive custom millwork elevate every corner with a sense of grandeur. The gourmet kitchen is a culinary masterpiece, appointed with premium built-in appliances, sleek cabinetry, quartz countertops, and a wine fridgetailored for both intimate family meals and upscale entertaining.The home features four expansive bedrooms, each with its own private ensuite and custom-built closets, providing unmatched privacy and comfort. The primary suite is a true sanctuary, boasting a spa-like ensuite with heated floors, a deep soaker tub, a frameless glass shower, and exquisite finishes that create a retreat of peace and indulgence. Throughout the home, luxurious touches like crown mouldings, pot lights, and upgraded fixtures showcase masterful craftsmanship.The professionally finished basement offers the ultimate entertainment experience, complete with a state-of-the-art home theatre, built-in surround sound, and a full wet barideal for hosting unforgettable movie nights or stylish gatherings. Practical comforts include a high-efficiency HVAC system, central air conditioning, a sump pump, a ventilation system, and a dual-car built-in garage with remote access, offering parking for up to six vehicles in total. (id:24801)
RE/MAX Hallmark Realty Ltd.
30 Joanith Drive
Toronto, Ontario
Pride of ownership prevails throughout this sparkling, immaculate East-York bungalow by its current owner's since 2005! Nestled on picturesque Joanith Drive, this beauty features hardwood flooring throughout, an updated kitchen, 2 full baths, a separate entry to the finished basement, a walk-out from the bedroom to a spacious deck overlooking well-maintained grounds, an oversized single garage, and 4-car parking in the driveway. The property also boasts a newer roof, furnace, and a gas fireplace in the recreation room. proximity to 2 schools, Selwyn Park, t.t.c & shopping. On a scale of "10", this well-appointed home receives an "11". (id:24801)
RE/MAX Ultimate Realty Inc.
126 Spruce Avenue
Richmond Hill, Ontario
"A PROPERTY WHERE POSSIBILITIES ABOUND"--------------*Bonus CB* --ATTENTION BUILDERS, INVESTORS, OR TO HOMEOWNERS WHO ARE LOOKING TO BUILD YOUR DREAM HOME IN THE FUTURE IN A PRIME AREA OF RICHMOND HILL. THE DIMENSIONS OF THE LOT 50 X 241 FEET ALLOW FOR A VARIETY OF ARCHITECTURAL DESIGNS, ACCOMODATING BOTH EXPANSIVE SINGLE-FAMILY HOME AND MULTI-UNIT DWELLINGS. THE FULL-SERVICE NATURE OF THE PROPERTY ENSURES THAT ESSENTIAL UTILITIES AND SERVICES ARE READILY AVAILABLE, FACILITATING A SMOOTH CONSTRUCTION PROCESS. -------------------------------------------------------------------------------------------------Welcome to 126 Spruce Avenue in the sough-after "South Richvale" neighbourhood, where your dream home awaits among many multi-millions dollar homes. This home has been lovingly cared by the original owner, it's a place where memories are made and cherished. Situated on a generous 50 ft x 241 ft deep lot, this home boasts a huge backyard with mature trees surrounding that is perfect for outdoor gatherings, gardening, or simply enjoying the tranquility of nature. As you step inside, you will be greeted by almost 3000 Square Feet of fully finished living space. Each room is well-maintained, reflecting the pride of ownership that the current owner has put into this home. Whether you are looking for a place to settle down, or an investment opportunity, or to build your dream home, this property checks all the boxes. Don't miss out on the chance to make this beautiful property your own. Your dream home is waiting for you! It is a place where you can create a lifetime of memories. (id:24801)
Royal LePage Your Community Realty
# 606 - 100 Dundalk Drive
Toronto, Ontario
Gorgeous, Bright Spacious 2 Bedroom Condo Apartment At A Prime Location . Don't Miss This One Won't Last Long!! Bright An Clean 2 Bedroom 1 Washroom Condo With By Kennedy & 401. Spacious Unit With A Large Balcony And Beautiful View. Great For First Time Buyers With Low Maintenance Fees And Taxes. Close To Shopping (Kennedy Commons), Close To Schools, Public Transit & Minutes To Hwy 401/404 And Parks. Living Room is Spacious With Walkout to Huge Balcony Overlooking CN Tower and Treelined Panoramic Views. Book Your Showing Today! Investors Can Possibly Rent Out for $2500/Month. (id:24801)
Homelife Landmark Realty Inc.
Main - 726 Gerrard Street
Toronto, Ontario
Spectacular Main-Floor Duplex in Sought-After North Riverdale. Ideally located just steps from trendy restaurants and shops, this exceptional home seamlessly blends space, style, and functionality with high-end designer finishes throughout. Highlights include exposed brick walls, soaring cathedral ceilings, and a custom kitchen with a striking live-edge counter. From the primary bedroom, walk out to a private, spacious garden perfect for entertaining or relaxing. The high, dry finished basement provides a versatile space that can serve as a third bedroom, office, or studio. Previously featured in The Globe & Mail as a Home of the Week, this residence is the ultimate live/work space for executives or creative professionals. A truly unique opportunity not to be missed! (id:24801)
Real Estate Homeward
156 Christine Elliott Avenue
Whitby, Ontario
Beautiful 4 Bedroom Semi Detached Home In One Of Whitby's Finest Communities, Less Then Four Year Old 1,894 Sq Ft The Builder's ( Richmond ) Model. One Owner With Over $ 100,000 in Upgrades. Includes Primary Spa Like Ensuite With An Oversized Glass Walk In Shower & Relaxing Soaker Tub. Quartz Kitchen Expansive Countertop Plus Solid Quartz Backsplash. Additional Coffee Bar Station with Quartz Counter & Additional Wall Pantry. All Custom Window Shutters Throughout. 9 ft Ceilings Throughout Main & Upper Level. Separate Side Entrance To The Basement With a Rough in For A Future 4th Bathroom. All Appliances Are Upgraded Models, Includes Smart Nest Thermostat, Nest Front Door Lock & Doorbell/ Camera & Auto Garage Door Opener. 3 Car Parking Including The Garage. The Location Is Perfect, Mere Steps To The Popular THERMEA SPA Village, Heber Down Trails & Park. Super Close To The Hwy 412 , 401, 407 & Public Transit. (id:24801)
RE/MAX Rouge River Realty Ltd.
23 Stag Hill Drive
Toronto, Ontario
Charming oversized bungalow nestled-in with multi million dollar homes in much sought-after OConnor-Parkview! Welcome to this much loved bungalow set on an extra-wide 43.63 ft lot with an attached garage and double-wide driveway in the desirable OConnor-Parkview neighbourhood. Brimming with character and potential, this home features a spacious living room with a wood-burning fireplace and a big picture window, perfect for cozy winter evenings by the fire. The large dining room seamlessly connects to both the kitchen and living room, making it ideal for family gatherings and entertaining. Freshly painted on the main floor (except the primary bedroom), the home showcases hardwood floors throughout, ready to be refinished to their original beauty. The generous primary bedroom easily fits a king-size bed and full furniture set, while the second bedroom is equally versatile. The basement is easy to maneuver with 7 ft high ceilings, a separate 3rd bdrm, a large recreation room, separate utility & separate laundry. Step outside to your private, fenced-in backyard oasis. It boasts mature hedges for total privacy and a built-in gazebo, perfect for outdoor dining, lounging, or watching kids play in the fenced-in yard. Located in one of Torontos most family-friendly communities, you'll enjoy access to nearby Taylor Creek Park, walking and biking trails, easy transit and lots of recreational facilities. This is a home where you can settle in, entertain, and create lasting memories. The O'Connor-Parkview community is known for its green spaces and for its strong community feel. Young families, professional couples with active lifestyles and active retirees who enjoy walking trails and other outdoor activities love it here. And there's easy access to public transit and recreational facilities. (id:24801)
Bosley Real Estate Ltd.
80 Huntington Avenue
Toronto, Ontario
BEING SOLD "AS IS WHERE IS" Home Requires Extensive Renovations and or a Tear Down & Rebuild! (id:24801)
Exp Realty
78 Maresfield Drive
Toronto, Ontario
Conveniently Located In Scarborough, Walk To Ttc, Close To Schools, Parks, Malls. Freshly painted, move-in ready. Spacious Living Room Walk Out To Good Size Deck, Fenced Backyard With Privacy, Finished 2 Bedroom apartment Basement With separated entrance. Single Car Garage, Driveway Parks 4 Cars, No Side Walk. (id:24801)
Century 21 Landunion Realty Inc.
Main - 38 Hammersmith Avenue
Toronto, Ontario
Live Right By The Beaches In This Spacious 2 Bed, 1 Bath Suite On The Main Floor. Hardwood Floors, Ample Natural Light, Plenty Of Storage In Kitchen, And Large Patio. Shared Coin Operated Laundry. Steps To Shops, Restaurants, Woodbine Beach, And Much More! Wake Up Every Morning To Run/Skate/Bike/Walk Along The Beaches. Queen St Streetcar Just Minutes Away. (id:24801)
RE/MAX Dash Realty
1868 Malden Crescent
Pickering, Ontario
** OPEN HOUSE SATURDAY SEPTEMBER 27th 2pm-4pm ** Welcome to 1868 Malden Crescent, located in the vibrant Glendale community. This spacious side-split home offers room for the whole family to enjoy. Step into a large foyer with a double closet that opens into a formal living room featuring soaring vaulted ceilings and a picture window overlooking the covered front porch. The generous dining room overlooks the living area, creating a seamless space for hosting. The bright eat-in kitchen offers direct access to the backyard, complete with a deck, inground pool, and grassy area - perfect for kids and pets. A cozy main-floor family room features a fireplace and walkout to the fully fenced yard. The primary bedroom overlooks the backyard and includes a walk-in closet and private two-piece ensuite. Two additional bedrooms offer spacious layouts and double closets. The lower level features a classic wet bar complete with barstools, above-grade windows and a sunken recreation room - ideal for entertaining. The basement includes two unfinished rooms providing ample storage space or the opportunity for future customization. Beautiful hardwood flooring spans the upper three levels, and the entire home has been freshly painted throughout. Steps to schools, parks, tennis courts, restaurants, shopping, and transit with easy access to 401 & Go Station. Shingles 2022, garden doors 2023, A/C 2018, furnace 2004, pool filter 2024, pool heater 2022, pool liner 2015, pool pump 2013. (id:24801)
RE/MAX Hallmark First Group Realty Ltd.
950 Greenwood Avenue
Toronto, Ontario
***SHORT-TERM LEASE*** 6-Month Opportunity in Prime East York! This spacious and versatile family home features 3 bedrooms plus a main-floor family room. The heart of the home is the eat-in kitchen, set within a bright Florida-room-style sunroom, filling the space with natural light. Hardwood floors throughout add warmth and charm, while a cozy main-floor fireplace enhances the inviting atmosphere. Upstairs, enjoy the convenience of a second-floor laundry room, wet bar, and two private balconies. With plenty of living space plus a 2-car garage, this home offers comfort and flexibility for families in transition or anyone seeking a short-term East York rental. (id:24801)
Royal LePage Signature Realty
1015 - 28 Rosebank Drive
Toronto, Ontario
WELCOME HOME to this rare find, end unit - like a semi -detached. With a gated front yard*** very private. Located in a family friendly community. Plus enjoy a walk-out to your patio. Hardwood floors in Living Room and Dining Room and Top floors. Original owner!!! Bathrooms are in great shape. Two underground parking spaces by your door!!! LOW MAINTANCE FEES. Excellent location, in the heart of Scarborough, across the street from a park and library, close to centennial college, University of Toronto, Scarborough Town Centre. Prefect for first time buyers or downsizers who still want space. Lots of choice of schools, parks, and all amenities. Close to public transit and 401 highway. (id:24801)
Royal LePage Urban Realty
49 Slan Avenue
Toronto, Ontario
Beautiful well kept brick detached bungalow with separate entrance basement apartment in Morningside area. Main floor comes with three bed rooms with one renovated washroom , living and dining spaces. basement comes with two bedroom and one living spaces, one full size washroom and eat in kitchen. Perfect for any one looking for a rental income. Solid brick home with well maintained backyard. Close to U of T Scarborough campus and Centennial college. A short walk to schools, parks, grocery, TTC. (id:24801)
Century 21 Innovative Realty Inc.
12 Greenhalf Drive
Ajax, Ontario
This stunning five-bedroom, four-bathroom home with a legal two-bedroom basement apartment offers the perfect mix of comfort and income potential. The main floor features an open-concept layout with a modern kitchen showcasing granite countertops, upgraded cabinets, stainless steel appliances, pot lights, and a cozy family room with fireplace. Spacious bedrooms include a primary with ensuite, while the legal basement with separate entrance, kitchen, living area, two bedrooms, and full bath is ideal for rental income or extended family. Outside, enjoy a fully fenced backyard with a new deck and large shed. Located in a sought-after neighbourhood just minutes from the beach, schools, parks, shops, and transit. (id:24801)
Royal LePage Credit Valley Real Estate
4 - 1295 Wharf Street
Pickering, Ontario
Welcome to resort-style living in the highly sought-after Frenchman's Bay Village! This bright **FREEHOLD** end-unit townhome offers the perfect blend of style, luxury, and convenience. The charming covered front porch leads into an open-concept main floor featuring vaulted ceilings, hardwood floors, and spacious living, dining, and kitchen. The gourmet kitchen boasts ample counter and cabinet space, stainless steel appliances, and an oversized breakfast bar overlooking a generous great room with walkout to a beautifully landscaped, fully fenced backyard retreat. The entire third floor is dedicated to the private primary suite, complete with vaulted ceilings, a walk-in closet, a luxurious 5-piece ensuite, and a rooftop balcony with full southern exposure and views of Frenchman's Bay. The second floor offers two large bedrooms, each with its own 4-piece ensuite and generous closet space. The finished basement adds even more versatility with a large recreation area and a separate room ideal for a home office, gym, playroom, or whatever suits your family's needs. Enjoy the community's inground pool - perfect to beat the summer heat without the maintenance. Convenient 3 car parking and just steps from the lakefront, beach, trails, parks, schools, and a vibrant mix of local amenities including cafes, yoga studios, dental and optometry offices, and more! (id:24801)
RE/MAX Hallmark First Group Realty Ltd.
21 Wembley Road
Toronto, Ontario
Incredible Upper Village beauty on a gorgeous 50' lot. This elegant 4-bedroom, 5-bath detached home pairs timeless curb appeal with contemporary style. A classic red-brick facade, beautifully landscaped gardens, and a prime Upper Forest Hill Village location set the stage just steps to shops, dining, Crosstown LRT, subway, West Prep School, and the Beltline Trail. Inside, enjoy a graceful flow with sunlit living and dining rooms, a main-floor office for work-from-home ease, and a spectacular bespoke kitchen featuring a massive quartz island designed for chefs and entertainers alike. The kitchen opens to a bright family room with walkout to an incredible private yard, ideal for outdoor living. Upstairs, 4 oversized bedrooms are complemented by renovated contemporary bathrooms. A mudroom, main-floor powder room, and high dug out walkout basement complete this thoughtfully designed home. Backing and siding onto other homes, it delivers elegance, comfort, and convenience in one stunning package. Outstanding public and private school districts - Forest Hill Junior, FH Collegiate and desirable Leo Baeck day school (id:24801)
Slavens & Associates Real Estate Inc.
2003 - 390 Cherry Street
Toronto, Ontario
Lease this stunning 1-bedroom in the Gooderham Building, Distillery District! 500 sq.ft., North facing with unobstructed city views, extra-large balcony for entertaining, IKEA kitchen island, built-in organizer, blinds, and new bathroom vanity. Modern, bright, and perfectly located-live in the heart of Toronto's historic district! (id:24801)
Forest Hill Real Estate Inc.
607 - 21 Hillcrest Avenue
Toronto, Ontario
Stunning luxury Monarch condo by Mattamy in the highly sought-after Willowdale East neighborhood! This spacious 1+1 bedroom unit offers 745 sqft of living space with light oak laminate fooring throughout and brand-new French doors leading to the den, which is perfect for a home ofce or could easily serve as a second bedroom. The open-concept layout includes a balcony facing a quiet side street for added peace and privacy. The updated bathroom features a full glass shower and vanity. New track lighting and window coverings have also been installed. The bedroom has its own private south-facing balcony with a lovely view of Elmwood Ave. Ideally located across from the North York subway station and Empress Walk, this condo is just steps away from restaurants, entertainment, grocery stores, schools, and parks. Enjoy the convenience of being within walking distance to Mel Lastman Square, Loblaws, Longos, Food Basics, Whole Foods, Cineplex, and close to Highway 401! (id:24801)
Homelife New World Realty Inc.
2 Parmbelle Crescent
Toronto, Ontario
Donalda Club & Golf Course, The Shops @ Don Mills & All This Neighbourhood Has to Offer. Don Mills Style Side Split Is Situated On 11,500 Sq Ft Lot Featuring Large Circular Driveway. 4 Bedroom, 2 Bath Upgraded Home with Warranted* Inground Pool, Basketball Court & Both Real and Artificial Grass Areas. Indoors Features Engineered Hardwood, New Broadloom. Primary Bedroom Has Spa-Like Ensuite Bath & Abundant Closet Space, Living Room Is Bright Sun Filled with Large Windows, Cathedral Ceilings, Gas Fireplace & Open Concept, Kitchen has Lots Of Counter & Cupboard Space & Is An Entertainers Dream, The Finished Lower Level Also Has Gas Fireplace and Access to Large Utility & Laundry Room. (id:24801)
Royal LePage Signature Realty
3413 - 87 Peter Street
Toronto, Ontario
Available November 16th, - Coveted Licorice Floor Plan at Noir Residences By Menkes. Boats One Of The Best Locations In Downtown Toronto, Right In The Heart Of The Entertainment District! 508 SqFt 1 Bedroom, 1 Bathroom Corner Unit With Large Balcony Providing South City View & Cn Tower View. Floor-To-Ceiling Windows Providing Lot Of Sunlight. Modern Design Kitchen Open Concept With Built-In Appliances. Located In The Downtown Core, Steps To Theatres, Restaurants, King West, Queen West, Ttc, Rogers Centre, & Cn Tower (id:24801)
RE/MAX Urban Toronto Team Realty Inc.
4304 - 43 Sudbury Street
Toronto, Ontario
A showcase of modern design, this fully renovated 3-bedroom, 2-bathroom townhouse has been reimagined in 2024 with an eye for detail and style. The chef-inspired kitchen features sleek quartz countertops, a continuous backsplash, and black appliances that create a striking contrast against clean lines and open space. Bathrooms have been elevated to spa quality, including a hotel-inspired main bath with black fixtures, sophisticated tilework, and a calming aesthetic. New flooring (2024) runs seamlessly throughout, enhancing the flow of natural light and emphasizing the homes contemporary palette. The private rooftop terrace offers a perfect vantage point for iconic CN Tower views. Designed for both form and function, this home balances minimalist elegance with everyday livability. Private parking completes the package, ensuring convenience without compromise. A rare opportunity to own a thoughtfully curated residence that embodies a modern design ethos. (id:24801)
Right At Home Realty
273 Grace Street
Toronto, Ontario
High ceilings, sun-filled interiors, and an air of sophistication define this fully renovated semi-detached residence in the heart of Little Italy. Every element has been carefully curated, with luxury finishings, meticulous attention to detail, and a seamless flow that elevates modern city living. At the heart of the home, a chefs kitchen combines refined design with practical elegance, while each bedroom is generously sized and appointed with its own ensuite for comfort and privacy. The primary suite crowns the upper level, featuring a spacious walk-in closet, a private balcony with sweeping views of the city and treetops, and a spa-inspired bathroom finished to the highest standard of luxury. Light streams through the interiors, enhancing the warm yet contemporary atmosphere. At the rear, a laneway house adds remarkable versatility, ideal for hosting guests, accommodating extended family, creating a private studio, or generating income. A private garage completes the property, a rare convenience in this coveted downtown location. Here, the best of Toronto unfolds at your doorstep, from acclaimed restaurants and boutique shops to vibrant parks and seamless transit. This home embodies the essence of luxury living in one of the city's most desirable neighbourhoods. (id:24801)
Real Broker Ontario Ltd.
206 - 29 Pemberton Avenue
Toronto, Ontario
2-bedroom, 2-bath condo with direct underground access to Finch Subway Station. Located in the top ranked Earl Haig Secondary School and Cummer Valley Middle School zone. In-suite laundry, and one underground parking space included. Rent includes furnishings, parking, and all the comforts of home. All utilities (Heat, Hydro, Water) are included in the monthly rent. The Landlord Recently upgraded HVAC system w/ high efficiency fan coils and installed 2x Ecobee smart home thermostats, allowing for tenants maximum comfort and control directly from your phone. (id:24801)
Property.ca Inc.
206 - 29 Pemberton Avenue
Toronto, Ontario
2-bedroom, 2-bath condo with direct underground access to Finch Subway Station. Located in the top ranked Earl Haig Secondary School and Cummer Valley Middle School zone. In-suite laundry, and one underground parking space included. Rent includes furnishings, parking, and all the comforts of home. All utilities (Heat, Hydro, Water) are included in the monthly rent. The Landlord Recently upgraded HVAC system w/ high efficiency fan coils and installed 2x Ecobee smart home thermostats, allowing for tenants maximum comfort and control directly from your phone. This unit can also be leased furnished. (id:24801)
Property.ca Inc.
199 Albertus Avenue
Toronto, Ontario
Welcome to this contemporary and oversized semi on Albertus Avenue, built in 1984. This 2.5-storey home offers the perfect blend of comfort and practicality for a busy family or a couple looking to downsize in one of Toronto's most desirable neighbourhoods. Set within walking distance of top schools including John Ross Robertson, Glenview, Havergal College, Lawrence Park Collegiate, and St. Clements, the location also places you steps from Yonge Street shops, Eglinton Park, the community centre, and the TTC. It's a rare opportunity to enjoy true community living in the heart of the city. Inside, the inviting foyer leads to a bright, modern eat-in kitchen with a walk-out to the private, low-maintenance fenced garden. The spacious living room features a wood-burning fireplace framed by custom bookcases and a large greenhouse window overlooking the backyard, perfect for cozy evenings at home. Upstairs, the generous primary bedroom includes a six-piece ensuite featuring heated floors, complemented by two additional bedrooms and a full family bath. The third floor offers a sunny open office space with built-in shelving, plus a fourth bedroom with its own skylit ensuite. There is generous storage throughout this home. The lower level is full of surprises: high ceilings, a bright family room, a rec room with a hidden nook under the stairs, and a three-piece bath. This level can easily serve as a children's retreat or be converted into an in-law suite with the existing rough-in plumbing (for a kitchen). A true bonus for a home in this neighbourhood is the oversized private drive and garage, allowing ample parking for 4 cars. Thoughtfully designed for comfort and efficiency, the home's construction includes two independent masonry walls separated by acoustic insulation above grade, giving this semi the quiet and privacy of a detached home. (id:24801)
Chestnut Park Real Estate Limited
332 - 2020 Bathurst Street
Toronto, Ontario
Welcome to THE FOREST HILL, a striking new residence that perfectly blends modern design, quality craftsmanship, and exceptional convenience in one of Toronto's most prestigious neighbourhoods. This bright and spacious corner 3-bedroom unit is set within the celebrated communities of Forest Hill and Cedarvale, offering the best of both charm and connectivity. Explore nearby green spaces, boutique shops, local cafes, and a vibrant arts and culture scene all within walking distance. Residents can enjoy a host of thoughtfully designed amenities, including a rooftop lounge with BBQs, a fitness and CrossFit studio, yoga area, and inviting recreation spaces. With direct access to the new LRT, getting around the city will be easier than ever. Discover refined living at its best. (id:24801)
Homelife/romano Realty Ltd.
28 Alcorn Avenue
Toronto, Ontario
Stunner in Summerhill! Extensively and stylishly renovated, featuring new Pella windows and doors throughout, a new primary ensuite washroom, refinished hardwood floors, new staircase bannister, gorgeous Scavollini kitchen, extensive rewiring and recessed lighting, and new mechanics; furnace and air conditioner. The main floor offers a combined living and dining room with a wood burning stone fireplace, and a walk out to a new back deck with a gas line for a barbeque. The beautiful modern chef's kitchen features stainless steel Thermador appliances, a concealed appliance garage and breakfast bar/workstation, and quartz countertops. The primary bedroom and washroom are on the second floor along with a family room/office, and the third floor offers two additional spacious bedrooms. The finished lower level with a bright recreation room completes this offering. The built-in garage has ample storage, parking for two; one in the garage and one behind, with a heated driveway. Quiet street, yet steps away from the vibrancy of Yonge Street shops and restaurants, plus Summerhill subway station. Walk to Cottingham Public School. (id:24801)
Royal LePage/j & D Division
201 - 920 Sheppard Avenue W
Toronto, Ontario
Welcome to #201- 920 Sheppard Avenue West, located in the prestigious Hampton Plaza. This bright and spacious open concept 2-bedroom, 1 bathroom, large balcony, 1 parking,1 locker, offers 780 square feet of interior living space! S/S kitchen appliances, extra large open concept kitchen with backsplash. Enjoy laminate flooring throughout! Complemented by a large balcony with unobstructed west views. Located in a boutique, very well maintained building that's within a 5 minute walk to Sheppard West Subway Station, has easy access to Highway 401 and Yorkdale Shopping Centre! Very low maintenance fees! Hampton Plaza at 920 Sheppard Avenue West is a mid-rise condominium building in Toronto's Bathurst Manor neighbourhood, offering a community-focused living experience. Residents enjoy amenities such as a gym, rooftop terrace, party room, and secure underground parking. Its family-friendly atmosphere is popular with young families and retirees, making it an attractive area for families with children! (id:24801)
Homelife Frontier Realty Inc.
444 Roxton Road
Toronto, Ontario
In the heart of the city yet set within a quiet, tree-lined neighborhood, this fully renovated 4,200 square foot residence captures the best of both worlds. Every inch has been reimagined from top to bottom with modern finishes and timeless style, creating a home that is both sophisticated and welcoming. High ceilings and light-filled spaces set the tone, while the thoughtful design ensures seamless flow and effortless living. The interiors showcase refined craftsmanship throughout, from the beautifully redesigned kitchen with premium details to versatile spaces that adapt to both entertaining and everyday life. Upstairs, spacious bedrooms feature spa-inspired bathrooms and generous storage, while landscaped outdoor spaces offer a serene backdrop for relaxation just steps from the city's energy. At the rear, a stunning two-storey laneway home further enhances the property's prestige and flexibility. With its own entrance, secure garage, and a bright one-bedroom suite complete with kitchen and bath, it is ideal for multi-generational living, guest accommodations, a private workspace, or valuable income potential. Everything the city has to offer, from acclaimed restaurants and neighbourhood parks to convenient grocery stores and public transit, is just steps from your door. Together, the main residence and laneway home present a rare opportunity where luxury, location, and lifestyle converge in perfect harmony. (id:24801)
Real Broker Ontario Ltd.
9 Tadcaster Place
Toronto, Ontario
Unbelievable, completely renovated bungalow in one of Toronto's most sought-after locations on a private court surrounded by multi-million-dollar homes. This showstopper has been reimagined with a thoughtful layout, featuring two expansive primary bedroom retreats with soaring 10-foot ceilings, spa-inspired ensuites, and custom closets. The spacious principal rooms flow seamlessly into a stunning chefs kitchen with bespoke cabinetry, premium appliances, and an oversized island perfect for entertaining. The full walkout basement with a complete second kitchen offers incredible rental or multi-generational living potential. This home has been renovated from top to bottom in 2024 with all-new plumbing, electrical, roof, furnace, windows, and doors. The private backyard sits on a huge irregular lot, offering a serene oasis in an exclusive cul-de-sac setting. (id:24801)
Forest Hill Real Estate Inc.
801 - 169 John Street
Toronto, Ontario
Elevate your everyday in this jaw-dropping 2-bedroom, 2-bathroom designer loft at One Six Nine Lofts where luxury meets art in the heart of downtown Toronto. With 1,047 square feet of impeccably curated space, this rare offering delivers the ultimate in modern urban living. Massive full-length windows frame stunning, unobstructed views of the CN Tower and city skyline, flooding the home with natural light. Step inside and be captivated by industrial-chic elements: exposed concrete ceilings, rich hardwood floors, and sleek imported Italian cabinetry. Brand-new tiles, modern cabinetry, upgraded fixtures, and upscale designer lighting elevate the space with a fresh, modern edge. The open-concept layout, soaring 10-foot ceilings, and chef-inspired kitchen make entertaining effortless and unforgettable. Plus, a fully refurbished HVAC system (completed in 2023) ensures year-round comfort and efficiency. The expansive primary suite offers a true urban retreat, complete with a spa-like ensuite, custom-designed closets, and a stunning mural by internationally acclaimed artist Alex Turco. The spacious 2nd bedroom easily fits a king size bed, while the large balcony provides practical outdoor space. All these features creates a bold, sophisticated backdrop that makes this loft truly one-of-a-kind. Innovation meets convenience with a cutting-edge parking stacker system exclusive to residents. Set within a boutique building of just 45 unique suites, this address places you steps from Toronto's cultural pulse TIFF Bell Lightbox, premier dining, boutique shopping, and vibrant nightlife are all at your doorstep.This is more than a loft its a statement. Secure your place among Toronto's finest. (id:24801)
Royal LePage Signature Realty
28 Marlborough Avenue
Toronto, Ontario
A rare find in the heart of Summerhill, this freehold end-unit townhome perfectly balances historic charm with modern ease. Designed in the spirit of a London Mews Victorian, it blends refined architectural character with contemporary comforts, creating a home that is both elegant and effortless to maintain. Steps inside to discover bright, airy interiors with high ceilings, light-filled rooms, hardwood floors, and inviting fireplaces that sets the tone for gracious living. Updated in 2020 with a meticulous eye, the home features updated bathrooms, a modern kitchen, and thoughtful finishes throughout. The outdoors are just as inviting - a deep, ultra-private garden framed with lush greenery offers a serene escape from the city, complete with a spacious patio and terrace ideal for entertaining or quiet evenings. With tandem front parking, and a private garage along the side of the development, and virtually no maintenance required, this residence allows you to embrace a truly carefree lifestyle in one of Toronto's most sought-after neighbourhoods. Steps from chic cafes, fine dining, boutique shops, and convenient transit, this is sophisticated urban living at its best. This property sits within the coveted Cottingham School District. The garage is located along the neighbouring laneway to the west of the townhomes. The garage is the last one on the left. It has ample storage space in the ceiling area of the garage that is perfect for seasonal decorations, winter tire storage, or other items. (id:24801)
Chestnut Park Real Estate Limited
206 Hollywood Avenue
Toronto, Ontario
Prestigious Willowdale East! Elegant Custom-Built Home with Double Garage on a Rare & Spacious 55' South-Facing Lot! Thoughtfully designed layout with 9 ft ceilings (main & basement), 3 skylights, and a grand 18 ft foyer. 2 Kitchens, 2 Laundry Rooms! Bright living & dining room with crown molding and large south/west windows. Over $100K in upgrades and renovations! Cozy family room with fireplace and north/east exposure. Modern kitchen with custom soft-close cabinets, organized storage, and upgraded appliances. 4 + 2 spacious bedrooms: Primary retreat with walk-in closet, spa-like ensuite featuring bathroom skylight, LED anti-fog vanity mirrors & bidet toilet seat. Second bedroom with walk-in closet & stylish renovated ensuite with modern shower. Third & fourth bedrooms share a convenient bath with bidet toilet seats. Finished lower level with separate walk-up entrance, 2 bedrooms, 1 full bath, 1 kitchen, 1 additional laundry & recreation room with fireplace, ideal for in-law suite or rental potential. Professionally landscaped front & backyard with interlocking, mature trees & sprinkler system. Steps to Hollywood PS, Bayview MS & Earl Haig SS. Walking distance to subway, North York Centre, Bayview Village, restaurants, shops, community centres & hospitals. (id:24801)
RE/MAX Imperial Realty Inc.
205 - 980 Yonge Street
Toronto, Ontario
WELCOME to this CHIC, ELEGANT CORNER UNIT in the desirable RAMSDEN at 980 YONGE ST. This luxurious Building offers 24-hour concierge and security services and is ideally situated just steps from Rosedale Subway Station, Ramsden Park, Rosedale Valley, as well as all the popular shops and restaurants in Yorkville and along Yonge and Bloor. This expansive unit (1150 sq. ft.) is sun-filled with natural light, offering a perfect blend of comfort and sophistication. The open-concept floor plan optimizes space, featuring 9' smooth ceilings, pot lights, premium vinyl flooring throughout, and large, bright windows. The Primary Bedroom includes spacious his/hers closets. All the bathrooms have been beautifully renovated. The custom-designed kitchen boasts high-quality quartz countertops, extended cabinetry, and stainless steel appliances. Relax and BBQ on the rooftop deck while taking in stunning city views. Surface visitor parking is available. Indoor underground parking & locker included. Say YES to this incredible unit! Exceptional Value in Prime Location! Motivated Seller! (id:24801)
Spectrum Realty Services Inc.


