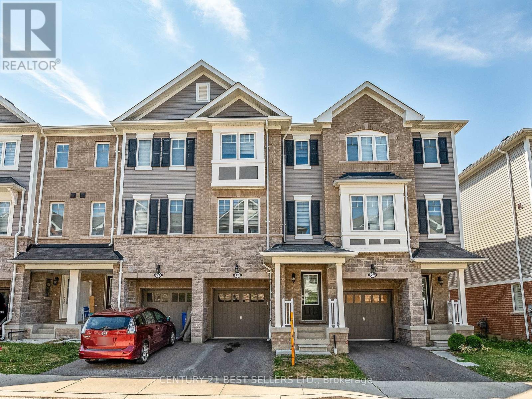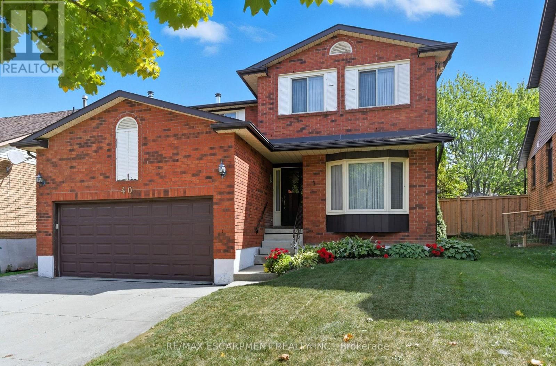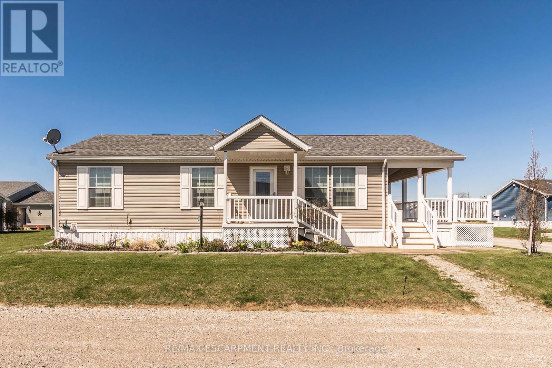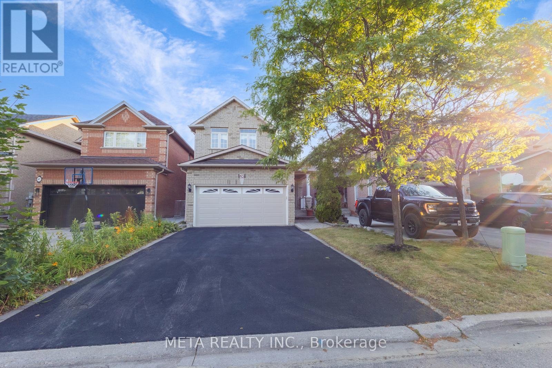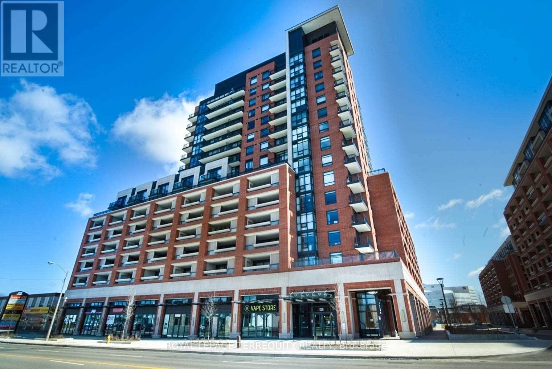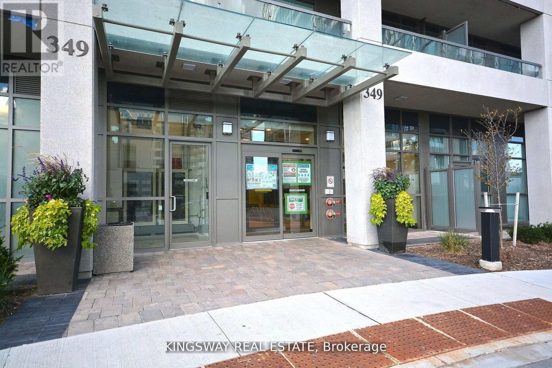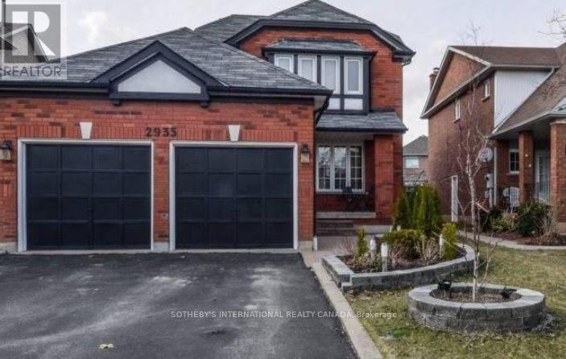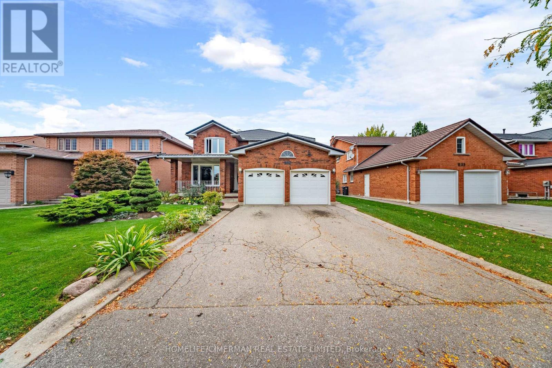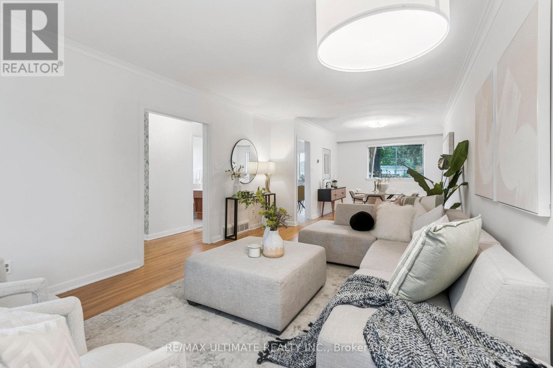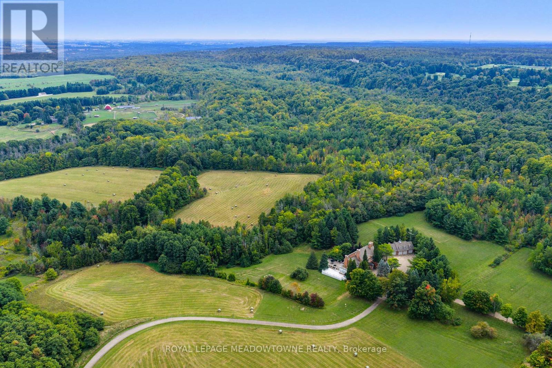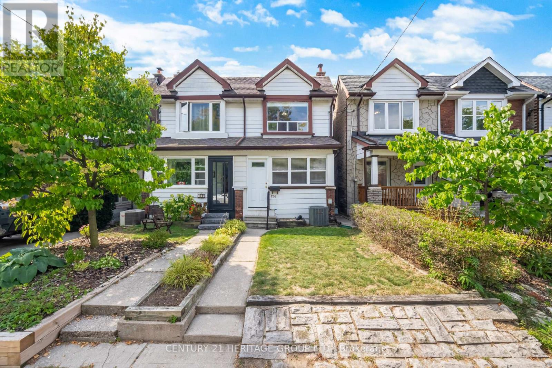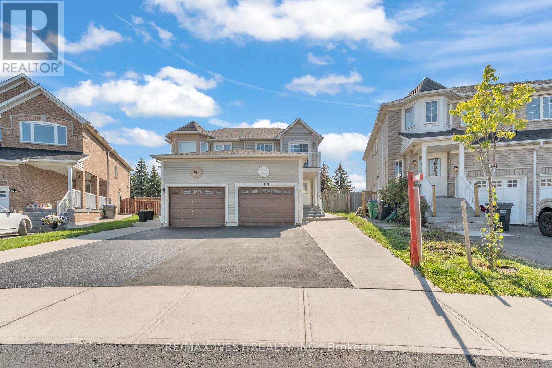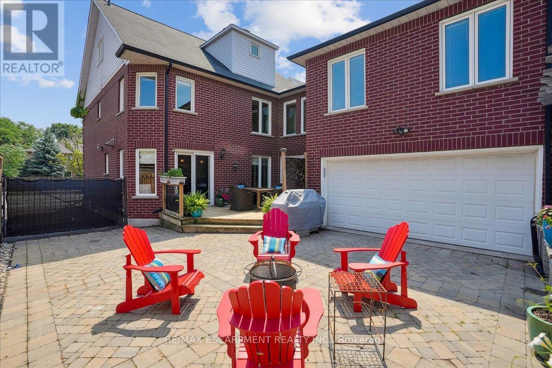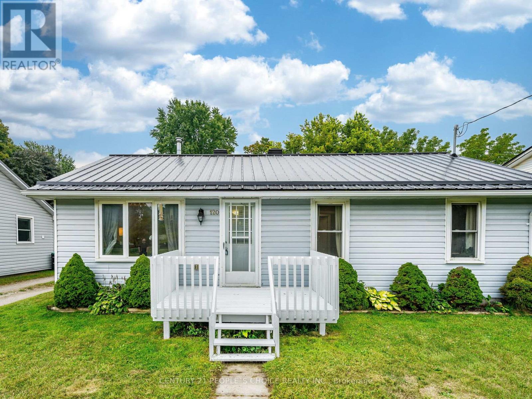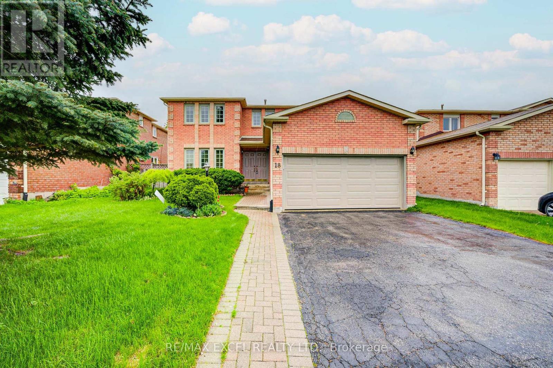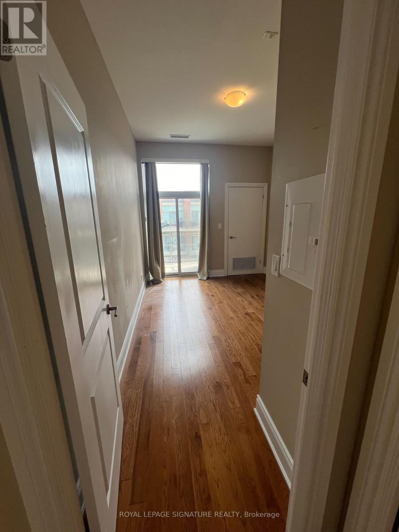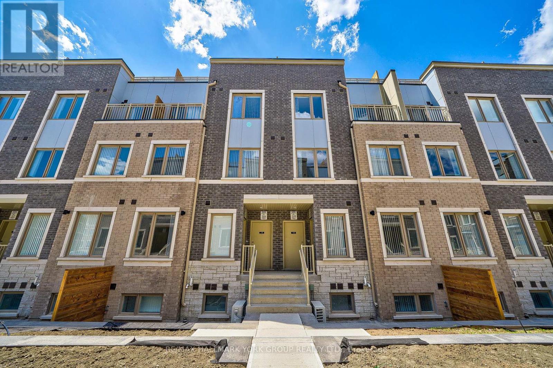23 Rapids Lane
Hamilton, Ontario
Beautiful & Spacious Freehold Townhouse in Prime Location!Welcome to 23 Rapid Lane a stunning 4-bedroom, 4-washroom freehold townhouse offering the perfect blend of style, comfort, and convenience. This bright and modern 3-storey home features 9-foot ceilings, hardwood floors, and a versatile open-concept layout designed for comfortable family living.Enjoy a brand new kitchen complete with upper cabinets, a central island, quartz countertops, and new stainless steel appliances including a fridge, stove, and dishwasher perfect for cooking and entertaining. A bedroom with ensuite on the ground floor offers added flexibility for guests, in-laws, or a home office.Ideally located near the QEW, GO Station, Mohawk College, shopping, and other key amenities this home delivers exceptional value and convenience. (id:24801)
Century 21 Best Sellers Ltd.
40 Gatestone Drive
Hamilton, Ontario
Welcome to this 4-bedroom, 2.5-bathroom family home, perfectly situated in a sought-after neighbourhood on a premium lot backing onto greenspace. Lovingly maintained by the same family for over 25 years, this home offers incredible potential to become your forever home. The main floor has a practical and family-friendly layout designed for both everyday living and entertaining. It features a bright eat-in kitchen, a separate dining room, a comfortable living room, and a spacious family room ideal for gatherings. A convenient powder room and a side entrance leading into the mudroom/laundry area add functionality. Sliding doors open to a large private backyard, with no rear neighbours, perfect for entertaining, future landscaping projects, or even adding a pool. Upstairs, the generous primary suite features a large closet and an ensuite bathroom with a separate shower and jet tub. Three additional well-sized bedrooms and another full bathroom complete the second floor, offering plenty of space for the whole family. The finished lower level expands the living space with an additional bedroom and a large recreation room and ample storage, offering excellent potential for a secondary unit with its own separate entrance. This makes the home not only a fantastic family property but also a smart investment opportunity. With a double-car garage, all brick, bright airy spaces throughout, and a premium lot offering peace and privacy, this home checks all the boxes. Located in a desirable neighbourhood with excellent schools, parks, and amenities nearby, it offers the perfect blend of comfort, convenience, and opportunity. Dont miss the chance to make this property your own! (id:24801)
RE/MAX Escarpment Realty Inc.
99 Burke Street
Hamilton, Ontario
This bright and sun filled end unit freehold townhouse spans 3 storeys, offering 10ft ceiling height, 3,464 sqft. of living space (including 850 sqft. in the lower level) with abundant natural light throughout versatile layout, 4 bedrooms, 4 bathrooms, ideal for a growing family. City approved, active permits in place to add a second dwelling and a separate side entrance to the basement. Two private entrances on a quiet cul-de-sac. Parking for 4 including a front pad. The Main floor is flexible office/family room with adjacent powder room and a large custom laundry area. The Second floor has well appointed kitchen with upgraded quartz counters, walk-in pantry with modern shelving, open living/dining/family areas, and powder room, great for gatherings. The Third floor has four spacious bedrooms designer fixtures/vanity, plus a private balcony. This home is very energy efficient, has future income potential with approved permits, 2 existing private entrances and under Tarion Warranty. Conveniently located minutes from Aldershot GO. Check out the Virtual Tour for more pictures! (id:24801)
Royal LePage Signature Realty
114 Piper Street
North Dumfries, Ontario
Room to roam and space to store with parking galore! Situated on one of the prettiest streets in town, detached 2 story home with 3 bedrooms, 2 full baths and two family room/living room areas. Freshly painted with fresh vibes along with 2 long driveways on either side of the house and a backyard with shed/garage and front porch re-done (2018). Original woodworking and trim with renovated bathrooms. Close to all amenities and walking distance to downtown Ayr. Available September 1st. Credit report, application and income verification required. (id:24801)
Exp Realty
139 Amycroft Drive
Lakeshore, Ontario
Such a pleasure to introduce this lovingly maintained oversized brick raised ranch completely finished from top to bottom and waiting for a new family to enjoy! Bright and sunny family room with large windows and glass railings, 3-5bedrooms, 3 full baths, dining room and hardwood flooring throughout. Very large, covered porch off kitchen, lower level has separate grade entrance with 2 bedrooms, 1 full bathroom, suite with kitchen, large family room with gas fireplace, finished laundry room and large cantina/fruit cellar. Other features include California shutters, 2 car garage w/double driveway & private fenced backyard with wrought iron gates & concrete patio. Fabulous location steps from great amenities and all shopping, top-rated schools, parks, pride of ownership, don't miss out!! (id:24801)
Homelife Silvercity Realty Inc.
3 Copper Beech Drive
Haldimand, Ontario
Welcome to easy living by the lake! This charming 3-bedroom, 2-bath bungalow sits on a premium corner lot in a quiet, nature-filled community just steps from Lake Erie. Thoughtfully designed with accessibility in mind, this wheelchair-friendly home offers an open-concept layout with neutral tones, making it move-in ready and easy to personalize. Enjoy peaceful mornings on the spacious front porch or unwind on the private backyard patio - perfect for relaxing or entertaining. The heated, drywalled double garage provides direct access to both the home and yard, offering everyday convenience. Grounds maintenance is included, giving you more time to enjoy the things you love. Whether its walking scenic conservation trails next door, boating from an optional dock, or simply enjoying the beauty of nature all around you - this home makes it easy to embrace a laid-back lifestyle. Whether you're ready to retire or just looking to simplify, this inviting bungalow offers the comfort, connection, and freedom you've been looking for. (id:24801)
RE/MAX Escarpment Realty Inc.
45 Trailview Lane
Caledon, Ontario
Timeless Elegance in Bolton West Discover this beautifully maintained 3-bedroom home in the heart of Bolton West, offering approx. 2,000 sq ft of refined living space. Ideally located near top schools, parks, shopping, and transit, this home blends luxury with everyday convenience.Highlights include a grand foyer, formal dining area, spacious family room with gas fireplace, and a bright, family-sized kitchen with breakfast area. The primary suite features a walk-in closet and private en-suite. Enjoy direct garage access, ample storage, and a large, private backyard perfect for entertaining or relaxing.An exceptional opportunity in a prestigious, family-friendly neighborhood. (id:24801)
Meta Realty Inc.
212 - 3091 Dufferin Street
Toronto, Ontario
Modern One Bedroom plus Den Located In The Very Popular Treviso Condos. Beautiful White Kitchen With Quartz Counter Tops, Backsplash and Laminate Flooring Throughout. Well Designed Floor Plan With A Large Terrace. Den with sliding door, Great for an Office, Closet Space or Second Bedroom. Includes 1 Parking and locker. 24Hr Concierge, Roof Top Pool And Hot Tub, Sauna, Gym and a Large Party Room. One bus from Yorkdale and Lawrence West Station. Minutes to the 401! Daycare around the corner and more! (id:24801)
Royal LePage Terrequity Realty
217 - 349 Rathburn Road W
Mississauga, Ontario
Gorgeous 2-bedroom, 2-bathroom condo in the vibrant heart of City Centre. Featuring laminate flooring throughout the living room and bedrooms, stainless steel appliances in the kitchen, and elegant granite countertops. Located on 2nd Floor. No Hustle for waiting in elevator for higher floor. Feels like living in a home. Ideally located within walking distance to Square One Mall, Sheridan College, Well reputed Schools with bus pick up and drop off at the building, Mississauga Transit Station, Cineplex, and just a five-minute drive to Erindale Go Station and Hwy 403. Enjoy unbeatable convenience (id:24801)
Kingsway Real Estate
Upper - 2935 Crosscurrent Drive
Mississauga, Ontario
3 bedroom detached home Upper located in the high-demand area of Family Neighborhood of Meadowvale!, .Hardwood floor on ground level, laminate on second floor. Family room, with fire places and walk-out to yard. Close To 407, 403, 401. Separate Side Entrance, Custom Kitchen Cabinets With Slow Closing Doors And Drawers. Very Good School Include French Immersion In The Area. (id:24801)
Sotheby's International Realty Canada
937 Stargazer Drive
Mississauga, Ontario
Welcome To 937 Stargazer Drive, A Stunning Four-Bedroom Renovated Home In One Of Mississauga's Most Desirable And Family-Friendly Neighbourhoods. This Updated Residence Boasts A Bright, Spacious Open-Concept Main Floor Featuring Crown Moulding, Premium Hardwood Flooring, And Pot Lights Throughout. The Custom Kitchen Offers Stainless Steel Appliances, Granite Countertops, A Large Centre Island, Abundant Counter Space And Cabinetry, Marble Floors, And A Direct Walkout To The Backyard Oasis, Perfect For Family Living And Entertaining. The Main Floor Also Includes A Sun-Filled Office, Ideal For Working From Home. Upstairs, You'll Find Four Generously Sized Bedrooms, Including An Oversized Primary Suite With His And-Her Walk-In Closets And A Spacious Ensuite Bath. The Basement Is Partly Finished With A Large Cold Cellar, Providing The Opportunity To Design Your Dream Basement. Additional Highlights Include Premium Metal Roof, Brand-New LG Washer And Dryer, Upgraded Windows, Furnace And Air Conditioner. Prime Location! Close To Schools, Public Transit, Grocery And Retail Stores, Square One Shopping Centre, And Major Highways (401, 403, 407). (id:24801)
Homelife/cimerman Real Estate Limited
24 Highbury Road
Toronto, Ontario
Welcome to 24 Highbury Rd, a beautifully maintained and sun-filled detached home on a generous 40 x 105 ft lot. Boasting over 1,700 sq ft of finished living space, including 1,416 sq ft above grade, this home has been thoughtfully updated over the years with a newer roof on house & garage (July 2022), newer Lennox high efficiency furnace (Jan 2025), Upgraded electrical panel ( Aug 2017), refinished kitchen cabinets, new stainless steel Frigidair fridge and stove, newer Ecobee smart thermostat, new vinyl flooring in the kitchen and entry, refinished hardwood floors on the main level, freshly painted interiors throughout, and new carpet in the basement. The open-concept living and dining area flows seamlessly into a spacious eat-in kitchen, which offers direct access to a large backyard, perfect for entertaining or relaxing outdoors. A 1.5-car garage and driveway provide parking for up to 6 vehicles, combining convenience with functionality. Located in a highly desirable neighbourhood, this home is just a short walk to excellent schools, parks, shops, restaurants, and Loblaws. Commuters will appreciate being under 10 minutes from Weston GO and UP Express, making trips to Union Station quick and easy, while major highways, including 401 and 400, are also nearby. Residents enjoy easy access to Yorkdale Mall, Costco, Canadian Tire, Home Depot, and other amenities, along with local recreation options such as Humber River trails, golf courses, and community centres. Combining thoughtful updates, generous space, and an unbeatable location, this home is perfect for families looking for comfort, style, and convenience. (id:24801)
RE/MAX Ultimate Realty Inc.
2097 Grange Side Road
Caledon, Ontario
One of Caledon's Most Spectacular Estates with Breathtaking Views of the Caledon Landscape and Toronto Skyline set against panoramic views of the Caledon countryside and Toronto skyline, this estate is the epitome of luxury living and grand entertaining. Featuring 9 bedrooms and 9 bathrooms, this magnificent home has been meticulously designed to offer the perfect balance of family comfort and sophisticated entertaining spaces.Soaring ceilings and expansive windows throughout create a sense of openness, allowing natural light to flood the home and showcasing the stunning views from every room. The design effortlessly blends luxurious living areas with spaces made for gathering, while walkouts from every level lead to a variety of terraces, patios, and the beautifully landscaped grounds.The gourmet kitchen is a chef's dream, complete with high-end appliances, custom cabinetry, and a large centre island. The formal dining room and great room with a fireplace are perfect for hosting guests, while the cozy English pub in the basement provides a warm, inviting atmosphere for intimate gatherings. The basement also boasts a walkout to a patio, ideal for enjoying the outdoors in style.The estate also includes a nanny suite for added privacy and convenience, as well as a 4-bay garage with loft space above perfect for extra storage or a home office.Indulge in ultimate relaxation with your indoor pool, surrounded by high-end finishes and ample lounging space. Whether you're enjoying the private, serene outdoor spaces or hosting friends and family, this estate is built for both relaxation and entertainment.This one-of-a-kind estate sits is located just moments from Caledon's finest amenities, offering both seclusion and convenience. (id:24801)
Royal LePage Meadowtowne Realty
126 Watson Avenue
Toronto, Ontario
Amazing opportunity to get in to a great neighborhood in Upper Bloor West Village! This charming 3 bedroom Semi-Detached home features many recent updates including 2nd floor bathroom completly renovated, hallway ceiling smoothed with potlights, replaced front door and windows in enclosed front porch, new flat roof with added chimney breathers (2021). Gutters and downspout installed, 70 new bricks and parging on back & sides. Trane XR13 A/C unit (2019), hot water tank owned, & new right side backyard fence. High ceilings on both floors, strip hardwood throughout & full basement with 4-piece bathroom. Large eat-in kitchen with mint appliances & walk-out to backyard oasis with patio, large grass space & amazing oversized workshop/storage shed with insulation & electrical panel! Steps to TTC, Subway, Humber River, trendy shops & restaurants in Bloor West Village & The Junction. Short Walk to Humbercrest P.S. & Humber River. Move-in ready today & has incredible future reno potential! (id:24801)
Century 21 Heritage Group Ltd.
32 Weather Vane Lane
Brampton, Ontario
Move-In Ready & Affordable Family Home on a Pie-Shaped Lot! with Approved Basement Permit Welcome to this spacious, bright, and well-maintained semi-detached home perfect for growing families! Featuring a very functional layout, this 3+1 bedroom, 3-bathroom gem offers the ideal blend of comfort and convenience. Step inside to find hardwood and ceramic flooring throughout, an open-concept main floor with a seamless flow from the living area to the eat-in kitchen, complete with a walk-out to a beautifully landscaped, fully fenced yard. Enjoy kitchen, complete with a walk-out to a beautifully landscaped, fully fenced yard. Enjoy evenings. The finished basement provides an additional bedroom or flexible living space to suit your needs. Located in a family-friendly neighborhood, you're just minutes from shopping, top-rated schools, and major highways making this home as practical as it is charming. Don't miss this opportunity to own a clean, bright, and move-in ready home in a desirable location! (id:24801)
RE/MAX West Realty Inc.
531 Bellflower Court
Milton, Ontario
AMAZING LOCATION! Your Dream Home Awaits! Absolutely Stunning 2-Year-Old End-Unit Freehold Townhome with Tarion warranty. Premium Lot. 1950 sq ft Luxurious Living Space, The chef's kitchen, offering extended cabinetry with pantry space, Quartz Countertops, Stainless Steel Appliances, a large quartz island perfect for casual dining. Modern Backsplash and a Bright Breakfast Area with Views of the Backyard. A Patio Door leads to your Private, Good-Sized Backyard, providing an extended space for your Daily Life. The main floor is enhanced with smooth 9-foot ceilings, stylish light fixtures, featuring soaring 9-foot ceilings. The 2nd Floor Laundry Room adds convenience. Good Size three-bedroom & Master Bathroom. Minutes from Halton and Kelso Conservation Areas & Hilton Falls, all part of the breathtaking Niagara Escarpment - Enjoy outdoor activities like biking, hiking, skiing, and rock climbing, or tee off at several nearby golf courses. Steps to Walker Park and Top Rated Schools, transit, shopping, major highways (401 & 407), Projected Milton Education Village and 401/Tremaine Interchange !! Don't miss this rare opportunity to own a home in the heart of Milton. (id:24801)
Right At Home Realty
1208 - 2 Fieldway Road
Toronto, Ontario
You Have To See This Condo Loft In Person! Wow! What a Spectacular South View of the Skyline & Lush Treed Neighbourhood. This Stunning 2 Bedroom, 2 Bathroom Loft Boasting 10.5' Ceilings And A Breathtaking Bright Open Concept Floor Plan Perfect For Entertaining And Relaxing In Style. The Spacious Kitchen Features A Centre Island, Granite Countertops and Stainless Steel Appliances. Primary Bedroom Includes a 3-Piece Bathroom, Walk-In Closet and Floor-To-Ceiling Windows Showcasing The Fabulous South View. Located In A Highly Desirable Neighbourhood, You're Just Steps From Islington Subway, Transit, Shops, Restaurants, Groceries, Places of Worship and Schools. Quick Access To the QEW And Only Minutes To Downtown Toronto. Building Amenities Include: Concierge, Roof Top Patio, Gym, Meeting Room & Plenty of Visitor Parking. (id:24801)
RE/MAX Professionals Inc.
2 Fountainbridge Drive
Caledon, Ontario
Welcome to 2 Fountainbridge Drive in Bolton, a rare fixer-upper opportunity with incredible potential. This spacious 4 bedroom, 3 bathroom home with an unfinished basement is set on a large corner lot. The property is located just a one minute walk from a large shopping centre with all of the essentials, including the popular local supermarket, Garden Foods. With R2 zoning and prime corner positioning, this property also presents excellent development potential for investors and builders. Bring your ideas and updates to unlock the true value of this home and make it your own. All measurements to be confirmed by the buyer. (id:24801)
Right At Home Realty
105 River Glen Boulevard
Oakville, Ontario
Welcome to this exceptional 7 Bedroom, 2.5-storey home - with a rarely seen Floorplan in River Oaks! Ideal for larger families, this home is much bigger than it looks with over 3750sq.ft. (above ground), plus a 7th Bedroom and Recreation Room on the lower level (total size is just over 5100sq.ft.). Features include: a super-private Primary Bedroom Suite with two closets (one walk-in, one custom built) plus an updated 5-pc Ensuite Bathroom; the 3rd-level Loft hosts the 6th Bedroom + 4-pc Bathroom + a cozy Family Room; the luxury 'Chef's Kitchen' features a built-in WOLF gas stove and double wall ovens, SUB-ZERO fridge (2023), a stunning, extra-large custom Island with one slab (47.5 sq.ft.) of Labrador-stone granite, plus warm, maple flooring from Erin,Ontario. The Kitchen is open to the Family Room (featuring a Vermont Castings gas fireplace) and Sunroom with two sliding doors to the deck and inside access to the oversized 2-car Garage. Enjoy the backyard summer oasis with an inground, heated Pioneer pool (heater 2024/pump 2023/liner 2021) and beautiful Courtyard! Open the rod-iron gate for multi-car parking. Tons of upgrades including roof and windows! Great location - Transit and major retailers nearby, plus just a short walk to Holy Trinity Catholic School and River Oaks Community Centre. This home is a must-see! (id:24801)
RE/MAX Escarpment Realty Inc.
3112 William Cutmore Boulevard
Oakville, Ontario
Discover the epitome of sophisticated living with The Falconwood, a brand-new, never-lived-in gorgeous freehold townhouse by Mattamy Homes, nestled in Oakville's highly sought-after Upper Joshua Creek community. This stunning three-level brick townhome is meticulously designed to optimize space and natural light, offering an inviting and modern open-concept layout. The spacious great room effortlessly transitions to the family room leading to a private 2nd floor balcony, perfect for enjoying your morning coffee or an evening breeze. The heart of this home is the eat-in kitchen, where form meets function with stainless steel appliances and an expansive center island a true chef's delight. Daily routines are simplified with a convenient third-floor laundry room, and a main-floor powder room adds ease for guests. This exquisite townhome boasts four spacious bedrooms and four luxurious bathrooms. The primary bedroom , features a charming Juliet balcony for fresh air, a generous walk-in closet, and an opulent ensuite with double sinks, a luxe glass standing shower, and a freestanding soaker tub. Make you way to your private rooftop terrace. This idyllic spot is perfect for relaxation or hosting memorable gatherings under the sky, offering breathtaking skyline views. With a double-car garage, you'll have ample space for vehicles and storage. Located just minutes from key highways (QEW/403/407), The Falconwood positions you near top-rated schools, premier shopping, dining, and entertainment. (id:24801)
Land/max Realty Inc.
120 Queen Street
Essa, Ontario
Welcome to this charming and well-maintained 3-bedroom, 1-bathroom bungalow, perfectly situated in one of Anguss most desirable and family-friendly neighbourhoods.This home features an inviting open-concept living and dining area, a freshly painted interior with laminate flooring throughout, and plenty of natural light from large windows. The eat-in kitchen is bright and functional, while the renovated 4-piece bathroom offers modern comfort. Enjoy the convenience of main-level laundry with a walkout to a spacious 18 x 12 deck, The large, fenced backyard provides ample space for kids or pets and includes two sheds for additional storage. Located close to schools, parks, and shopping, this property is a fantastic choice for families, downsizers, or investors alike. (id:24801)
Century 21 People's Choice Realty Inc.
18 Tamara Drive
Richmond Hill, Ontario
Welcome to a beautiful home located in the desired Devonsleigh community in Richmond Hill. Its curb appeal with ample parking leads directly to this homes warmth and inviting interior. This home features 4 bedrooms, spacious living and dining areas for entertaining with a fireplace. The laundry room is conveniently located on the main floor. The kitchen has an abundance of work and storage space, featuring quartz countertops. Morning breakfast can be enjoyed in the eat-in kitchen with a view of the backyard and deck. The bedrooms are generously sized with loads of closet space. Stainless and steels appliance (fridge, stove, built-in dishwasher, hood) with washer & dryer. The primary bedroom boasts a large 5-piece ensuite with a spacious walk-in closet. This home is located close to excellent schools and amenities and is a perfect family home with over 2864 sqft above grade to enjoy. (id:24801)
RE/MAX Excel Realty Ltd.
606 - 281 Woodbridge Avenue N
Vaughan, Ontario
Penthouse Level 690 Sq Ft + 85 Sq Ft Balcony, 1 Bedroom Den Suite. Located In The Heart Of Woodbridge On Woodbridge Ave, Steps To Shops, Pubs, Restaurants, Soaring 9 Ft Ceilings. Large Balcony Accessed Thru Master And Living/Dining Room. Spacious den with privacy door. Hardwood And Tile Throughout. Granite Countertops, Stainless Steel Appliances. Property is tenanted right now, showings are available Monday-Friday between 5pm-6:30pm. Tenants last day at the property is October 8th.Locker and Parking Spot included for added convenience. (id:24801)
Royal LePage Signature Realty
180 - 151 Honeycrisp Crescent
Vaughan, Ontario
Gorgeous Stacked Townhouse. 2 Bedrooms, 3 Washrooms at M2 Towns - West Condominium By Menkes. Open Concept Layout. Spacious 1082 Sq.ft. Home with Laminate Floors and large windows . Situated in the vibrant Master-Planned Community, AAA+ Location And Steps From Subway, Transit Hub, Hwy's 400/407/7, YMCA, Ikea, Restaurants, Banks, Shopping & York University. Brand New Stainless Steel Range Hood, Microwave, Fridge, Stove and Dishwasher. Ensuite front loading washer and dryer. (id:24801)
RE/MAX Hallmark York Group Realty Ltd.


