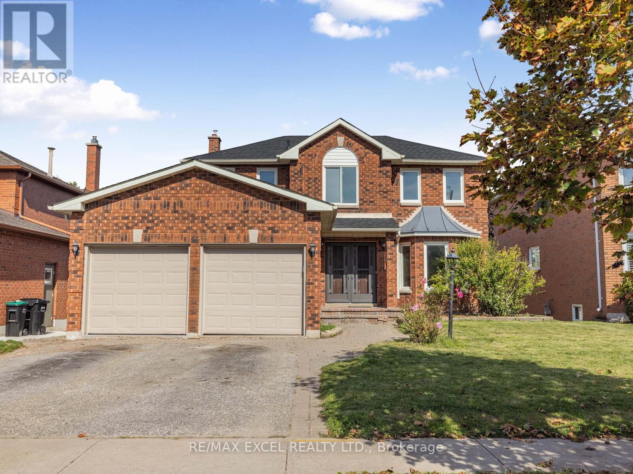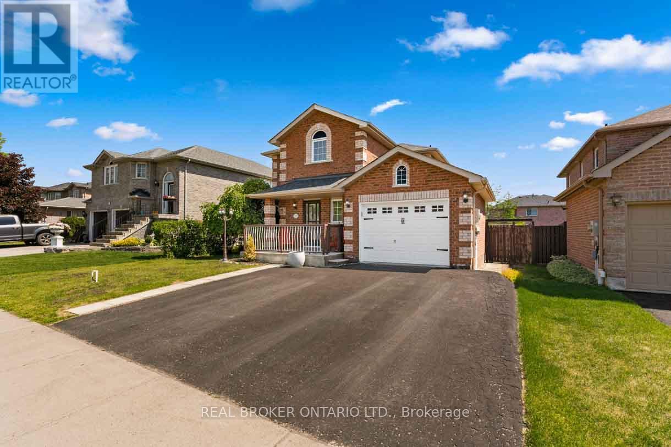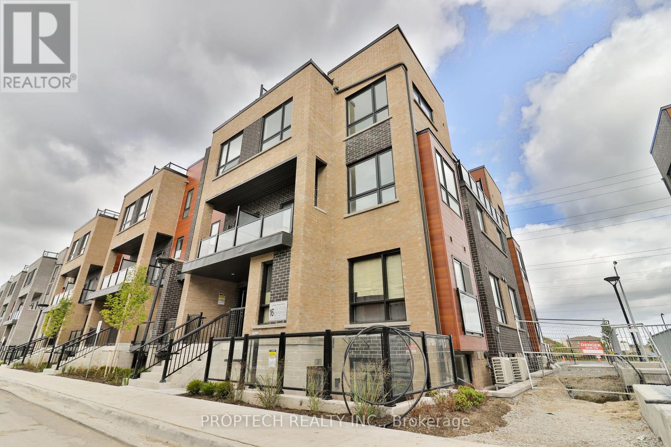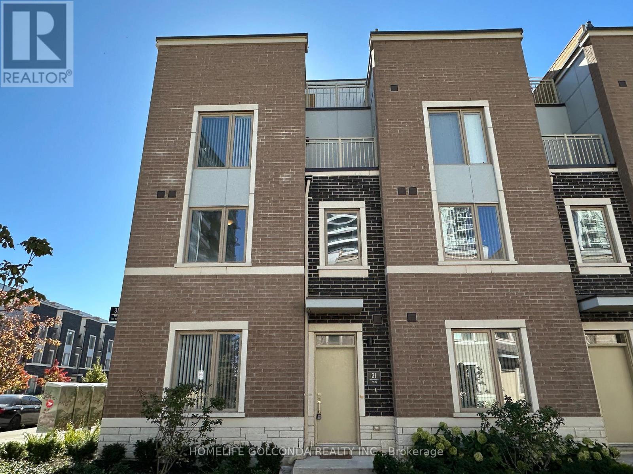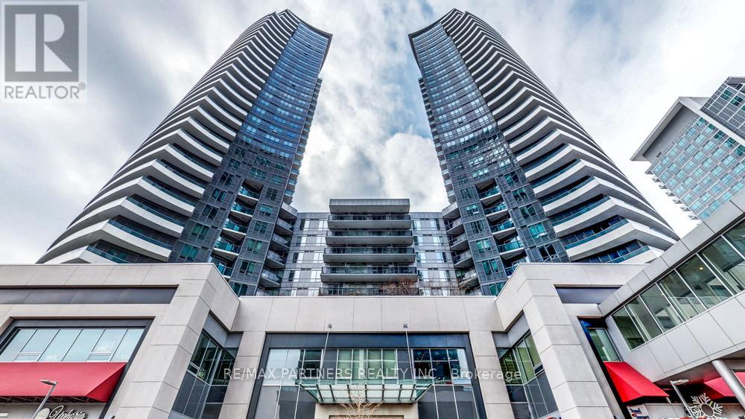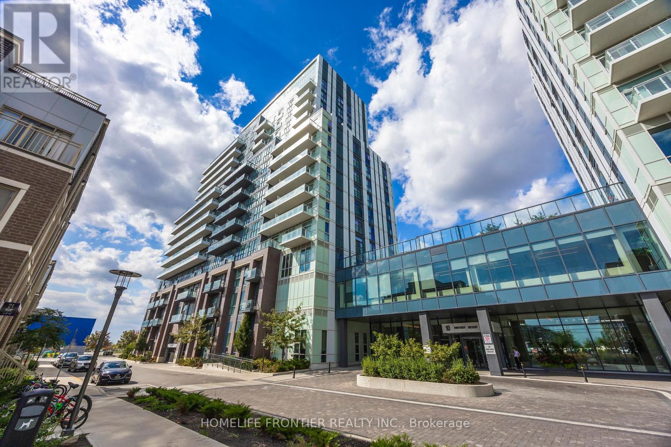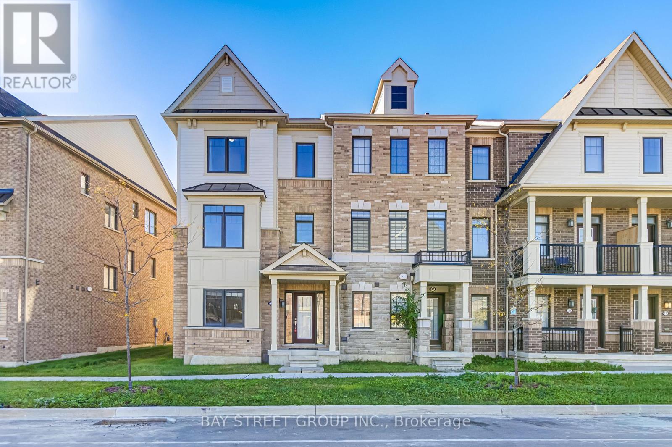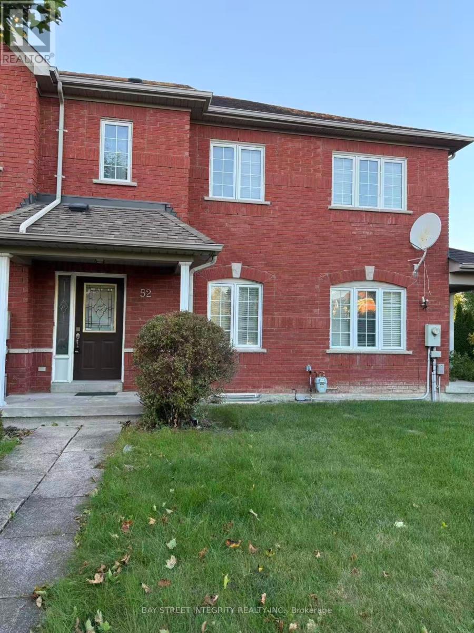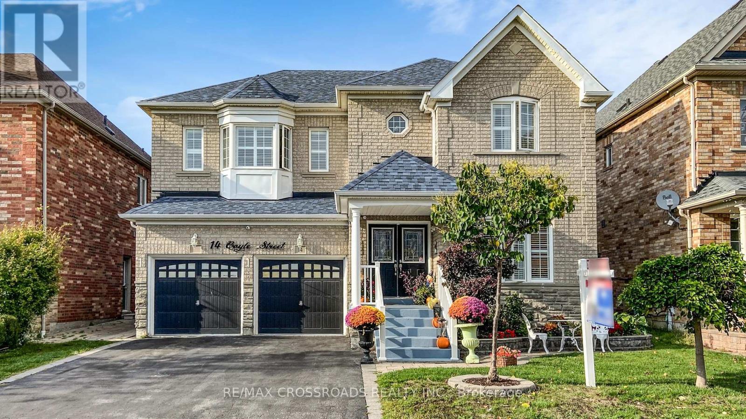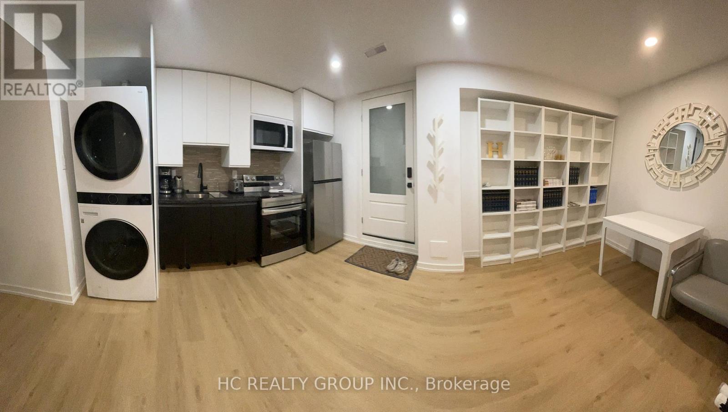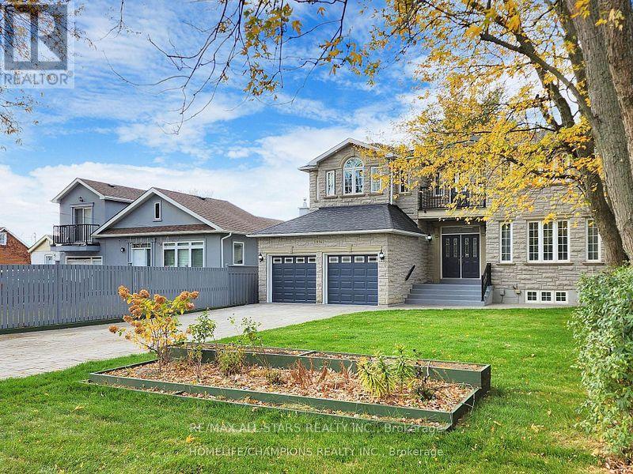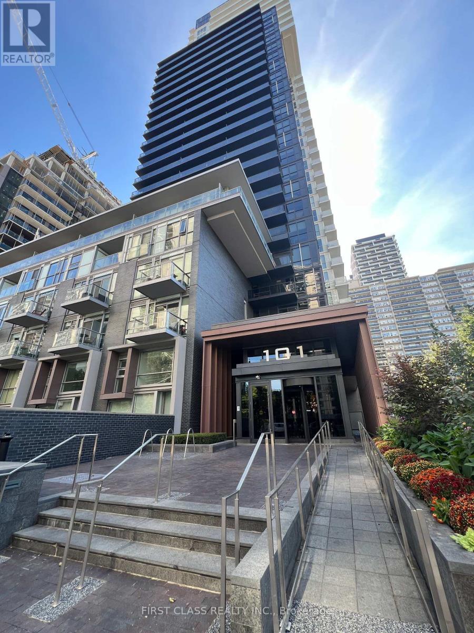25 Golden Meadow Road
Barrie, Ontario
Beautiful detached home situated on a premium 50 ft lot in Barries desirable Bayshore community. This modern residence offers approximately 3,000 sq.ft. of living space, featuring 4 spacious bedrooms, 4 bathrooms, and a professionally finished walk-out basement perfect for extended family or potential rental income.The home welcomes you with an elegant double-door entry leading to a bright and open layout with modern contemporary décor. The living and dining rooms feature stylish pot lights, while the family room offers a cozy fireplace and large windows that fill the home with natural light. The open-concept kitchen includes a breakfast area with walkout to the large deck perfect for morning coffee or weekend gatherings.Upstairs, the spacious primary bedroom offers a 4-piece ensuite and generous closet space, accompanied by three additional well-sized bedrooms and a 4-piece main bath. Beautiful wood flooring flows throughout the entire home, complemented by direct access from the double garage and a convenient main-floor laundry room.The professionally finished walk-out basement features a large family area with a fireplace, a full kitchen, one bedroom, and a 3-piece bathroom ideal for in-laws, guests, or extra living space. Recent updates include a brand new roof (2025) and fresh paint throughout, providing a clean and move-in-ready interior.Located in the highly sought-after Bayshore community, this home is just minutes from Lake Simcoe, waterfront trails, parks, schools, shopping, and all amenities. A turn-key property combining comfort, space, and an unbeatable location ready for your family to move in and enjoy! (id:24801)
RE/MAX Excel Realty Ltd.
131 Ruffet Drive
Barrie, Ontario
Lovely sought after family area, this fully detached all brick freehold home is perfect if you're looking to not be in a link or townhome and wanting the neighbourhood with all of the large family homes. With double wide driveway, huge fully fenced yard with large deck and inside garage entrance you will be pleased with every turn. Step inside the bright open living space with lovely stone accent wall (tv included) neutral decor, laminate flooring (2018) open to the dining and kitchen space (with handy pantry) and ceramic flooring. There is also a 2-piece bathroom on this level with crown moulding and access to the back yard via the kitchen where you will also find a handy shed tucked around the side and room for a pool, trampoline or playset. Back inside, upstairs there are two bedrooms. The primary bedroom is accessed via the double French doors and is over 22 feet long with dual closets and some families have turned this into two bedrooms (making three possible on the second level). A beautifully updated 5-piece bathroom has double vanity and deep soaker tub. Downstairs a huge space either as another bedroom or rec space (with inside garage entrance perfect for teenagers), a gym space and updated laundry area as well as a cold cellar. There is also AC, and central vacuum and you're only 6 minutes to the HWY. Welcome home! (id:24801)
Real Broker Ontario Ltd.
15 - 16 Lytham Green Circle
Newmarket, Ontario
Welcome to 16 Lytham Green Circle - a Brand-New, never-lived-in, stylish 1 bedroom suite offering 665 Sqft of thoughtfully designed living space. Featuring a bright open-concept layout with large window that fills the living room with natural light and a private patio to enjoy the fall weather. This suite is enhanced by premium optional builder upgrades, including 9 ft smooth ceilings throughout, pot lights, and an upgraded kitchen sink. Minutes from Upper Canada Mall, Costco, and much more! With quick access to Highway 404, Highway 400, and the Newmarket GO Station, this unit offers comfort, style, and unbeatable convenience. (id:24801)
Proptech Realty Inc.
149 - 31 Almond Blossom Mews
Vaughan, Ontario
Beautifully designed three-storey, three-bedroom, three-bathroom end-unit townhouse, now available for lease.The main level features a bright open-concept layout, anchored by a contemporary kitchen with quartz countertops and brand-new stainless steel appliances. The spacious living and dining areas flow seamlessly together, creating the perfect setting for both entertaining and everyday living.Upstairs, two well-sized bedrooms offer abundant natural light and share a sleek four-piece bathroom. The entire third floor is dedicated to the primary suite, complete with a private ensuite bathroom and its own balcony -a peaceful retreat within the home.Enjoy additional outdoor living on your private rooftop terrace, ideal for relaxing or hosting friends while taking in the open skyline.Located in the desirable and well-connected Vaughan Corporate Centre, this home offers convenience at your doorstep walking distance to the subway and just minutes from York University. Students are welcome! Experience the perfect blend of urban living and modern comfort in this stunning townhouse. (id:24801)
Homelife Golconda Realty Inc.
1903 - 7171 Yonge Street
Markham, Ontario
Highly Motivated Seller, Try Any Offer! World On Yonge Community Just North Of Steeles And Yonge St, In Prestigious North Tower 9' Ceilings, Gorgeous 1 Bedroom 595 Sq/Ft + 80 Sq.Ft. Balcony, Laminate Floor All Through. Minutes To Viva Stop, Direct Access To Grocery Store, Coffee Shop, Restaurant, Dr. Offices, Health & Beauty Centers, Banks And Retailers On The Main Floor. (id:24801)
RE/MAX Partners Realty Inc.
520 - 10 Honeycrisp Crescent E
Vaughan, Ontario
**1 YEAR INTERNET INCLUDED - LOW RISE CONDO WITH VIRTUALLY NO ELEVATOR WAITING TIME ** Soaring 10-foot ceilings and a modern loft-style feel set this bright and spacious fully furnished suite at Mobilio Residence apart. Designed for comfort and practicality, it offers ample storage with custom closets and comes furnished with two complete queen bedroom sets, a leather couch, and a versatile coffee table that converts into a dining table ideal for maximizing condo living space. This cat-friendly unit also includes parking, locker, and one year of internet. Thoughtfully upgraded with 22 pot lights and custom piping, it comes complete with a projector and TV. The functional layout with laminate flooring throughout is complemented by a low-rise, low-density building that is exceptionally managed, low-rise w minimal elevator wait times. Residents enjoy premium amenities including two lounges,games rooms, theater, party room with bar area, fitness centre, state-of-the-art business centre and workplace, guest suites, and 24-hour concierge. Ideally located with the TTC subway at your doorstep, and just minutes to York University, highways, and everyday conveniences. (id:24801)
Homelife Frontier Realty Inc.
35 George Peach Avenue
Markham, Ontario
Spacious 2429 Sq Ft End Unit of freehold Townhouse, Direct Access Double Garage plus 2 covered driveway parkings(total 4), 9 Ft Ceiling On Main And 2nd Floor, Functional Layout With Big And Modern Kitchen connected to a board room ( can be breakfast area and/or family room). Walk in Pantry with lot of storages. Wide and big windows with two board patio doors look out to the huge terrace. Lot Of Sunlight full of the house. Within the community you have park and big playground, small pond closing to the field. **EXTRAS** Minutes ToHwy 404, Costco, Home Depot, Canadian Tire, Banks, Supermarkets (Freshco & T&T), Farmer's Market, Richmond Green SportsCentre, Parks &Restaurants. Top rank schools. short walk to William Cantley Park (someone rank it the best) (id:24801)
Bay Street Group Inc.
52 John Gary Drive
Markham, Ontario
Beautiful Freehold townhouse in south unionville community. South facing & sun filled 3+2 bed, finished bsmt & landscaped front yard and back yard. 9' ft. Ceiling & hardwood flooring on main. Bright & practical layout with great space & flow. Huge master br w/ walk-in closet & 4 pc ensuite. Finished basement. Close To hwy 407, unionville go station, park, schools, markville shopping centre, restaurants and York university campus. (id:24801)
Bay Street Integrity Realty Inc.
14 Coyle Street
Ajax, Ontario
Welcome to 14 Coyle St, a meticulously maintained and luxurious 5+1 Bedroom, 5 Bathroom Home with approx 4000sf of carpet free living. The double-door entry opens to a ceramic-tiled foyer, leading to hardwood floors, crown moulding and potlights throughout the main level. The open-concept living and dining areas are ideal for entertaining, while the family room features a gas fireplace and large windows. The chefs kitchen features ample custom cabinetry including a pantry, granite countertops, b/i oven and microwave, stainless steel appliances, stone backsplash, a centre island, and walkout to a landscaped backyard. A main floor den serves as a fifth bedroom, library or office. The laundry room connects directly to the double car garage. Upstairs, the primary suite includes His & Hers walk-in closets and a 5-piece ensuite. Three additional bedrooms offer ample closet space and natural light; one with its own 3-piece ensuite perfect and an additional shared 3pc bath. The finished basement adds an additional recreational space with a bedroom with a full 4pc bathroom and an additional laundry room. Perfectly situated, this home is just minutes from restaurants, shops, parks, schools, gym, groceries, pharmacy, transit, and so much more! (id:24801)
RE/MAX Crossroads Realty Inc.
B3 - 183 Island Road
Toronto, Ontario
Newly Renovated 1 Bedroom in Basement With 3-Pc Share Bath, All New Appliance With Washer and Dryer, Walk Up Entrance. Location is everything, Just a 5-minute drive from the 401 and The Rouge GO train, it's a commuter's dream. Plus it is walking distance from excellent schools, the National Park, Rouge River, and the beach. And conveniently near TTC buses and grocery stores. (id:24801)
Hc Realty Group Inc.
Basement - 896 Kennedy Road
Toronto, Ontario
An extra large gorgeous lower level unit at one of the most desirable location in Scarborough for lease Near Kennedy station. When you step inside the unit you will not feel you are in the lower level. Close to amenities, TTC at door step, subway, banks, school ,Shopping, No frills, Extra large unit over 1250 Sq. ft, plenty of Parking available. (id:24801)
RE/MAX All-Stars Realty Inc.
806 - 101 Erskine Avenue
Toronto, Ontario
Modern Studio Unit At 101 Erskine Ave #806, Located In The Vibrant Midtown Toronto Area. Features A Sleek Open-concept Kitchen With Premium finishes, 9-foot Ceilings, A Smart Layout With Privacy For The Sleeping Area, And A Spacious Balcony Perfect For Relaxation. Convenient Yet Quiet Location, Steps To Yonge & Eglinton Subway, Shops, And Restaurants. Stylish Building With Full Amenities And Contemporary Design. An Infinity Rooftop Pool With Skyline Views, Fully Equipped Fitness Centre, Yoga Studio, Party And Dining Rooms, Media Lounge, Billiards Room, BBQ Terrace, And 24 Hour Concierge. Ideal For First-time Buyers Or Investors. (id:24801)
First Class Realty Inc.


