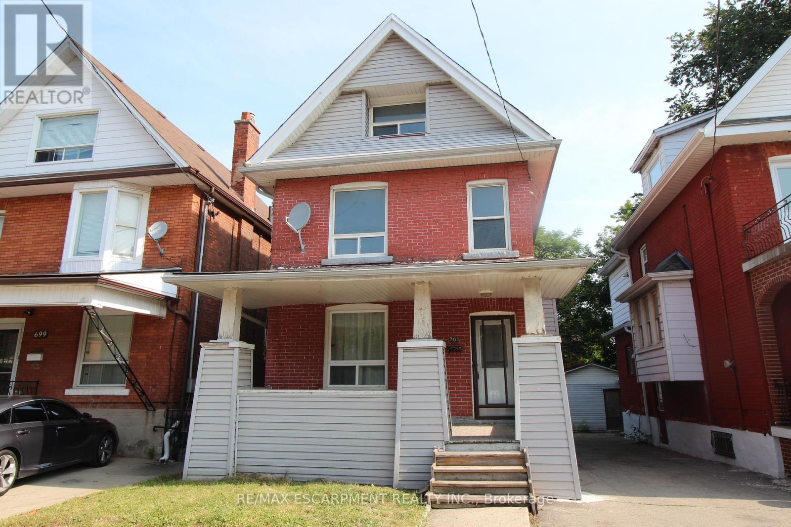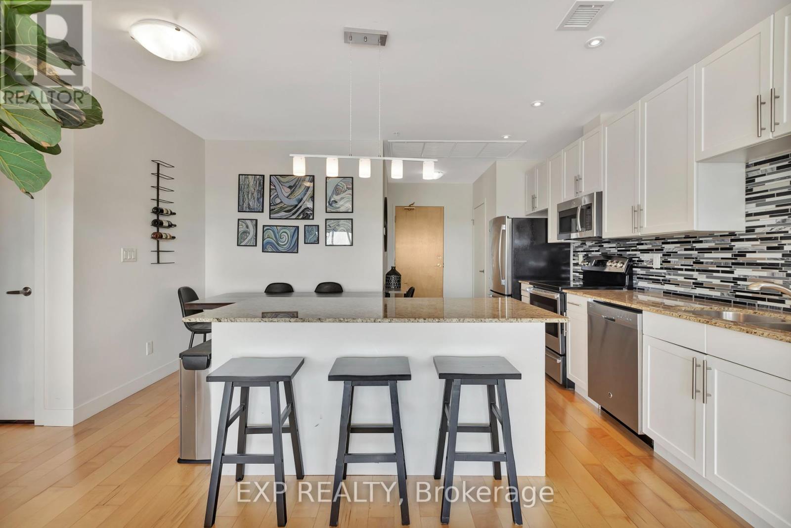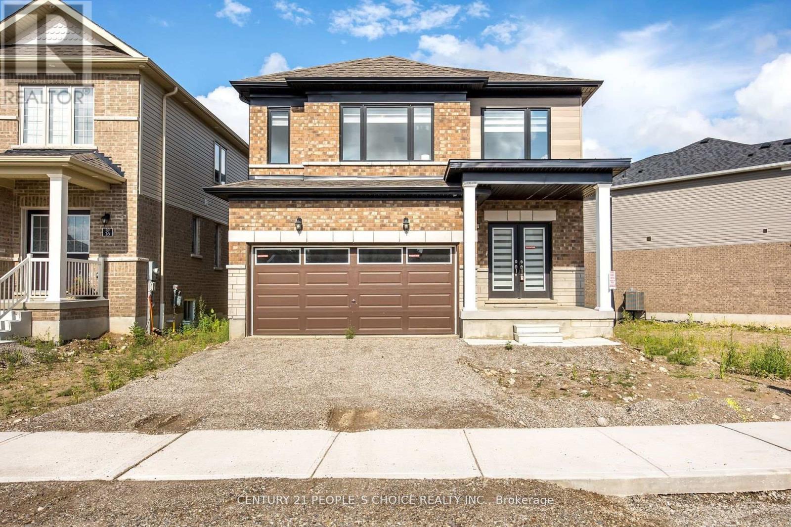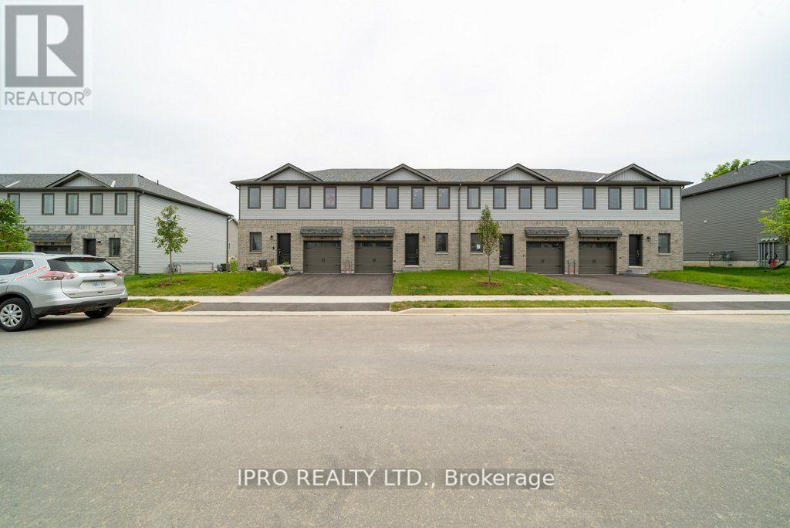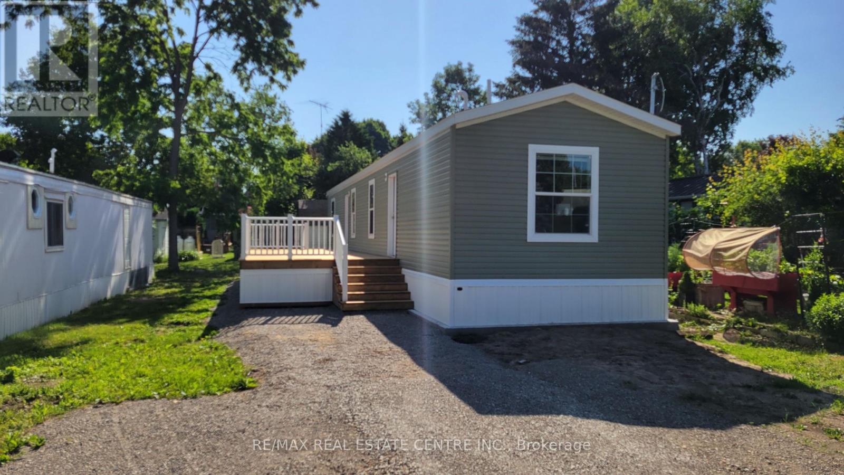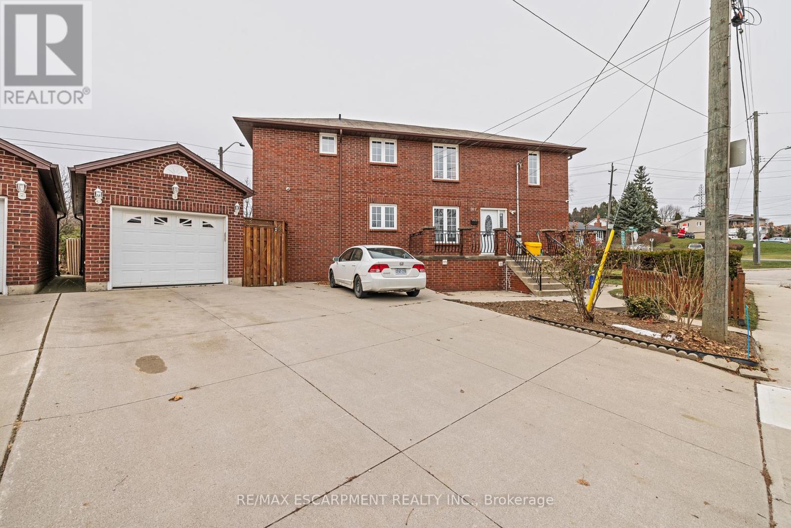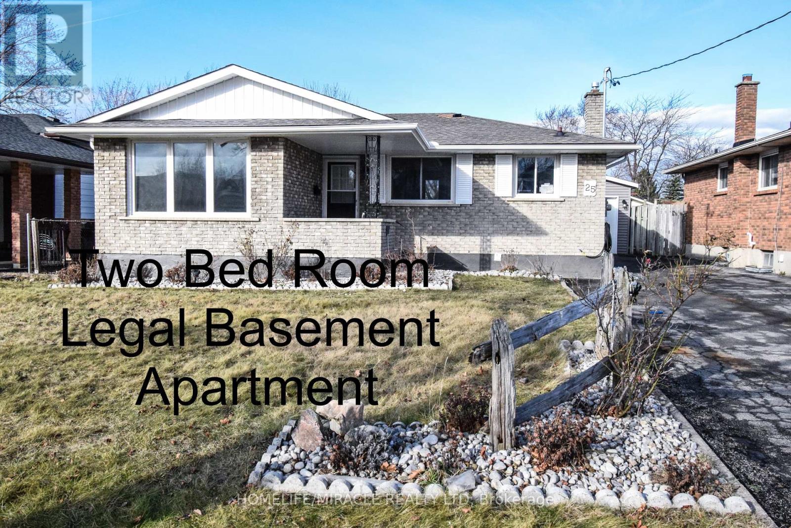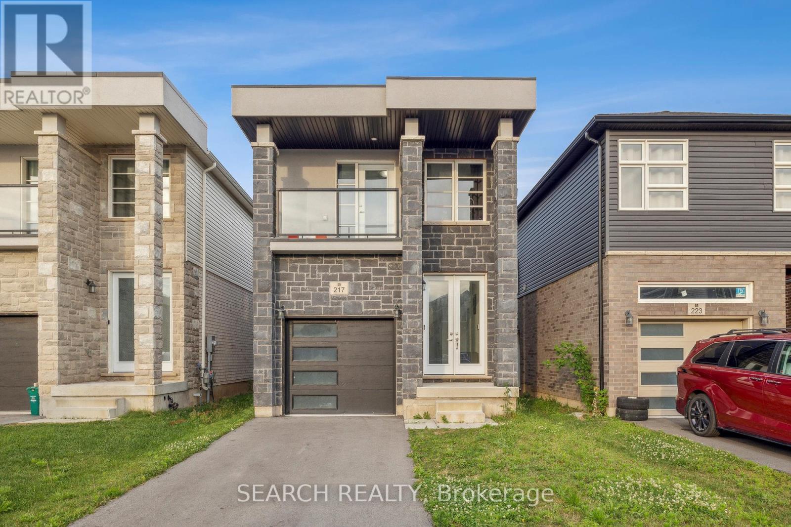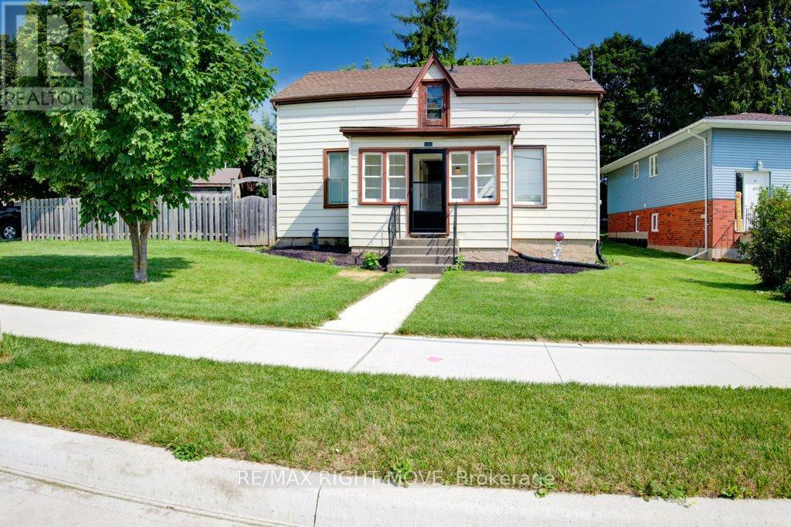247 Huron Street W
South Huron, Ontario
Welcome to 247 Huron Street W, a beautifully upgraded 2 bedroom home located in the sought-after Exeter neighborhood. This massively upgraded bungalow offers an open concept living room and kitchen, along with two bedrooms and a 3-piece bath. Notable features include Oak luxury vinyl flooring throughout the house, new custom oak stairs, quartz countertops, pot lights, upgraded baseboards, trim and window trim, new kitchen (2024), new bathroom (2024), new sump pump (2024). Do not miss out! (id:24801)
Minrate Realty Inc.
126 Lloyminn Avenue
Hamilton, Ontario
Beautiful, Executive 3+1 bedroom home in desirable Old Ancaster!! This unique home features a must see open concept layout with a gourmet kitchen, granite counter tops and a dining room with French doors leading to a spacious backyard. The main floor also includes an office space, a 4 piece bath and a great room with fireplace and French doors out to a private deck. The second level master suite has vaulted ceilings, hardwood floors and its own spa like bathroom. The 2ndand 3rd bedrooms have their own shared ensuite. Hardwood & travertine floors flow throughout. New metal roof 2021. New furnace 2023. New heat pump 2023. Large, private tranquil lot has a drive way with two separate street entrances, each with their own garage entrance. **** EXTRAS **** The neighbourhood has a local community centre and pool and is a 5 minute walk to the Dundas Conservation Area. All just minutes from great schools and shopping in Ancaster. This home is truly one of a kind with all it has to offer. (id:24801)
Century 21 Leading Edge Realty Inc.
2 - 61 Vienna Road
Tillsonburg, Ontario
2 Story home with double garage and generous living space! Custom designed for the comfort of your family, this 3 bedrooms, 2.5 bathrooms home is clean and bright. The main floor has a lovely foyer space, a powder room, and open concept kitchen & living room. Sliding doors lead to the back patio and partially fenced backyard. Upstairs are three good size bedrooms, a 4pc bathroom, and Primary bedroom with ensuite. Basement is fully finished with recreational room,bedroom and full bathroom.Located close to Coronation park, shopping, and easy highway access **** EXTRAS **** Built-in Microwave, Dishwasher, Dryer, Refrigerator, Smoke Detector, Stove, Washer (id:24801)
Century 21 Empire Realty Inc
C305 - 6065 Mcleod Road
Niagara Falls, Ontario
This is a beautiful and gorgeous 2 beds, 2 baths condo stacked townhome. This is best for first time home buyers or investors looking to do long term rent or short term rent. You can't get it wrong with this apartment. It is well maintained by the owner who currently makes between $3500 and $4200 monthly on this property on short term rent. It's situated in a family-friendly location and close to The Falls, Highways, the US Border, Convention Centre, Clifton Hill, and plenty of shops and eateries. This unit boast lots of Natural Light that shine through the whole apartment making the living experience feels like heaven on earth. (id:24801)
Century 21 Red Star Realty Inc.
27 Beattie Crescent
Cambridge, Ontario
This Lovely 2-Storey Home in Millpond Hespeler, Mattamy's ""Victoria"" Model. 3 Bedrooms + 2 Offices (Can be Converted to4th & 5th Bedrooms). Home in The Highly Sought After Community of Millpond in Hespeler in Cambridge. Located on A Private ChildrenFriendly Street With a Huge Pie Shaped Premium Lot Over Looking the Vast Farmlands. Floor Plan and directions have been designed keepingVaastu Shastra in mind and is considered very auspicious. Main Floor Features A Great Open & Bright Flowing Layout. Front Room Can BeUsed As An Office Or extra bedroom. Formal Dining Room & a huge Family Room Overlooks a Fully Upgraded Kitchen with Quartz countersand Quartz Centre Island, with an Abundance of Counter & Cabinet Space. Walk Out from the Dinette To a Huge Pie Shaped Premium LotOverlooking The Vast Farmlands. Featuring a Huge Patio & Pergola, Lots Of room Between the Neighboring Houses. Upgraded HardwoodStaircase. 2nd Floor With 3 Good Sized Bedrooms + a Den/ Office (Can Be Used as the 5th Bedroom). A convenient 2nd Floor Laundry. Master/ a Walk In Closet & A Full 4 Pce Ensuite / Super Shower. Basement Is Ready For Your Finishing . Pot lights on The Outside & Inside The House.Close To All The Conveniences Like Schools, Shopping, Walking Trails, Parks, Thriving Downtown Hespeler & Hwy 401. A True Pride OfOwnership Home! Upgraded Light Fixtures, California Shutters. Freshly Painted in Modern Colours.It is a perfect house for First Time Home Buyers (FTHB) or any Families or investors or Commuters to GTA ( 45 minutes to Mississauga) or KWL(30 minutes to Kitchener or Waterloo or just 15minutes to Guelph). IT IS AN AWESOME OPPORTUNITY TO OWN THIS GREAT HOME! (id:24801)
Exp Realty
701 Wilson Street
Hamilton, Ontario
Sunny, warm and inviting best describes this beautifully completed renovated all brick, 4 bedrms,2 bathrooms, 2.5-story family home. Large living and dining room. New kitchen countertop & cabinets. Second floor 3 good size bedrooms & 4pc full bath. Finished attic with 1 oversize size 4th bedroom. New 3 pc washrooms in the basement. New light fixtures & doors. New laminate flooring. Fenced back yard. Detached garage. Located at a very convenient location to every thing. Many nearby public transportation options. (id:24801)
RE/MAX Escarpment Realty Inc.
53 1/2 Robins Avenue
Hamilton, Ontario
This home has it all! Located in the desirable Crown Point Neighbourhood, you are minutes to the Highway, walking distance to the trendy restaurants of Ottawa Street and have the convenience of amenities and shops nearby.This 3 bedroom, 2 bathroom has been updated providing a modern feel while preserving some classic elements which makes the home exude character. The modern kitchen has stone counters, stainless steel appliances and a breakfast bar that gives the home an open feel. You can take the sliding patio door directly to the BBQ area on the deck. Cosy up in the spacious living room that has a stunning accent wall and fireplace. Upstairs you have a generous Master Bedroom and renovated bathroom. The basement has tons of usable space with a family room, 3 pc washroom, laundry/utility room, workshop & storage room. After you fall in love with the inside, be sure to be drawn in by the ambiance of the backyard. Picture relaxing on your back deck, under the gazebo and taking in the sites of your beautiful garden or taking an evening soak in your hot tub. The home is packed with extras and includes some smart features. Extras: smart locks, google nest, security cameras, water purifier (2021), air purifiers (2021), furnace (2021), AC (2021), humidifier (2021), Thermostat (2021). (id:24801)
RE/MAX Escarpment Realty Inc.
503 Brooks Street
Shelburne, Ontario
4 Bedroom, 3 Bathroom Semi-Detached In The Beautiful Town Of Shelburne. All 5 Appliances, Upgrade Cupboard, Quartz Countertop With Flush Breakfast Bar, Upgrade Stairs, Upgrade tub, Laundry On Upper Level, And Master Bedroom With Ensuite. 3 Parking Spaces Are Available For the 1 Year Lease. **** EXTRAS **** Tenant Responsible For 100% Of utilities. No Pet. No Smoking. (id:24801)
RE/MAX Gold Realty Inc.
(Upper) - 371 East 28th Street
Hamilton, Ontario
Spacious & Bright Main Floor 3 Bedroom Bungalow In High Demand Hamilton Mountain. Spacious Rooms Incl. Large Living Room W/ Huge Window. Updated flooring & pot-lights. Very Clean & Well Laid Out. New & Private Ensuite Washer & Dryer. 1 Driveway Parking Spot Included. Shared Fenced In Yard. Located Close To Concession Street Shops, Sherman Access, Limeridge Mall, Juravinski Hospital, St. Joseph's Hospital, Parks, Schools And More. Basement not included. Tenant responsible for full cost of their own hydro (apartment is separately metered) plus a portion of gas & water (to be split with basement tenants). This is a great home in a family friendly neighborhood. Available for immediate occupancy. Additional parking may be possible at extra cost. **** EXTRAS **** 1 Driveway Parking Spot Included. Shared Use Of Large Fenced In Side Yard. (id:24801)
Ipro Realty Ltd.
33 Sheppard Street
Brantford, Ontario
Welcome to this charming raised bungalow in the sought-after West Brant neighborhood, featuring a double-car garage perfectly situated on a large premium lot. The main floor boasts a bright living room filled with natural light, a well-appointed kitchen with stainless steel appliances and walk-out to a large backyard. Two generously sized bedrooms, 4-piece bathroom, and direct indoor garage access complete the main level. The fully finished basement offers large rec room ideal for entertaining or potential for an additional bedroom, a third bedroom, 3-piece bathroom with a walk-in shower, laundry closet, and a dedicated storage room. Outside, the beautifully landscaped backyard features a wooden deck, a gazebo, and a handy shed, making this home a perfect blend of comfort, functionality, and outdoor enjoyment. Close to Schools, Parks, Trails, Shopping & Recreational Facilities. **** EXTRAS **** Fridge, Stove, Dishwasher, Hood Fan, Washer, Dryer, Central AC, Water Softener, Garage Door Openers, Gazebo, Storage Shed (id:24801)
RE/MAX Gold Realty Inc.
119 Tutela Heights Road
Brantford, Ontario
Welcome to 119 Tutela Heights - a charming century home, where history meets comfort across three floors of enhanced living space. As you step inside the doors, the finishes boast of original features harmoniously blended with contemporary finishes. Well cared for and with extensive updates through the years so you can move in worry-free of any major renovations sometimes found in an older home. On the main floor, discover an immense living area that spans the whole front of the home looking towards the Grand River. A spacious kitchen brimming with character, natural light, built in appliances and high end finishes. An inviting dining room perfect for family gatherings! Ascend to the second floor where three generously sized bedrooms provide peaceful retreats for rest and relaxation, a laundry room and an additional home office! Then venture up to the third floor and behold a versatile space bathed in natural light, offering endless possibilities for creativity and leisure. Whether it be a family room, an artist's studio, or a primary suite with its own bathroom, this floor beckons with its view, embracing every season with its ever-changing beauty. With no shortage of windows, this home is filled with natural light and unparalleled views. Once outside, embrace the serenity of the lush surroundings and revel in the breathtaking 365-degree views that grace this 1.15 acre property, providing a constant reminder of the beauty of nature in every direction. Tutela Heights is country living with the convenience and ease of being located minutes outside of the amenities of town. Truly the best of both worlds. If you are looking for a ""not so average home, then you will fall in love with this amazing home! (id:24801)
RE/MAX Hallmark Chay Realty
2 - 102 Donnici Drive
Hamilton, Ontario
Welcome to this beautifully renovated, one-bedroom unit in Hamiltons Falkirk East neighbourhood! Offering 1,185 sqft of stylish living space with 8-foot ceilings, this brand-new, self-contained unit has never been lived in. This unit features brand-new above-grade windows, filling the space with natural light, and brand-new pot lights for a bright atmosphere. High-quality flooring and never-used stainless steel appliances enhance the contemporary feel. In-suite laundry with a brand-new washer and dryer is included, and tenants have access to a charming backyard. No pets allowed due to allergies from the owners upstairs. Tenants cover 40% of utilities (water, heat, hydro). Located in an upscale neighbourhood, Falkirk East offers easy access to grocery stores, dining, parks, and services. Close to major highways with ample street parking, this rental is perfect for those seeking a quality home in a great community **** EXTRAS **** Internet is not included. (id:24801)
RE/MAX Escarpment Realty Inc.
C - 1 Steel Street
Ottawa, Ontario
Modern Coach Home for Rent - $2,700/month + utilities. Location:15-min walk to Blair Station, Walk score: 64, Transit: 66, Bike: 95,Near CSIS, CSEC, NRC, top schools, shopping. Property Highlights:540 sq ft custom-designed coach home,14 ft ceilings, natural light, modern potlights,4.5 ft loft for storage/sleeping, Fenced backyard with shed, 2 parking spaces + EV charging, Snow removal included. Features: New appliances: Bosch dishwasher/fridge, LG wash tower, ERV system for fresh air, efficient heat pump, New countertops (Jan).Lifestyle: Ideal for singles, couples, professionals, Cat-friendly, no smoking, private living **** EXTRAS **** New Bosch appliances, LG wash tower, EV charging, fenced yard, loft storage, snow removal included, fresh air ERV, efficient heat pump, cat-friendly. *For Additional Property Details Click The Brochure Icon Below* (id:24801)
Ici Source Real Asset Services Inc.
104 Sass Crescent
Brant, Ontario
Introducing 104 Sass Crescent, a beautifully crafted home by Grandview Homes. Located in the highly desirable South side of Paris, Ontario. This spacious, open-concept 2,700 sq. ft. home boasts 4 bedrooms and 3.5 bathrooms. This stunning property is ideal for commuters, just minutes from Highway 403, while still offering a peaceful environment. Close to local shops and restaurants, it provides a charming small-town vibe. Conveniently situated near schools, parks, and a newly developed plaza, all essential amenities are within easy reach. The modern exterior show cases elegant design, making this nearly new home a true gem. (id:24801)
Royal LePage Credit Valley Real Estate
100 - 11 Harrisford Street
Hamilton, Ontario
Welcome to your next home! Elegant and well-updated 3-bedroom, 1.5-bathroom townhome perfectly positioned across from Red Hill Neighbourhood Park. This multi-level home offers an open-concept layout and boasts high ceilings in the inviting living room, flowing seamlessly to a raised dining area and eat-in kitchen with quartz countertops and stainless steel appliances. Enjoy a finished lower level perfect for are creation room/flex space to use as you desire. Sliding doors from the living room lead to a private, fenced backyard, ideal for outdoor enjoyment. The backyard opens to a large public green space ideal for your growing family or pets. Located near schools, grocery stores, shopping centers, public transit, hiking trails, major routes, and a host of local amenities. (id:24801)
RE/MAX Aboutowne Realty Corp.
194 Cedarbrae Avenue
Waterloo, Ontario
This House Has Two Separate Units, Ground Floor And Upper Floor Units. The Ground Floor 3 Beds 1 Bath Unit Is Available For Rent. There Are 1/2/3 Bedrooms Available In This Unit. Bus Stop Right Across The Street. 5 Minutes Bus Ride To The Nearest Ion LRT Station. 10 Minutes Bus Ride To The University Of Waterloo. 15 Minutes Bus Ride To Wilfrid Laurier University. Furnished With Bed, Mattress, Desk, Chair, Ensuite Laundry, Fridge, Stove, Driveway Parking Available. Rent Is $850 Plus 15% Utilities And Internet. Looking For A Work Professional Or A Student To Share The Kitchen, Living Room, And Washroom With Two More People. Open To Short & Long Term Lease. (id:24801)
Royal LePage Signature Realty
301 - 153 Wilson Street W
Hamilton, Ontario
Welcome to your brand new dream condo above Ancaster Valley, now available for lease! This stunning 2-bedroom unit offers modern elegance and convenience, featuring three parking spaces and three lockers on the third floor. Built by the renowned Starward Homes, this bright, open-concept condo is just steps away from downtown Ancaster, blending tranquil living with easy city access. Inside, you'll find a spacious layout with high-end finishes, featuring a cozy fireplace, in-suite laundry, and large closets. The kitchen and bathroom are adorned with beautiful quartz countertops, complemented by a sleek quartz backsplash and stainless steel appliances ideal for those who value quality and style. The neutral decor and high-end vinyl flooring create a warm and inviting atmosphere, while the private balconies provide a peaceful space to unwind. This brand new property also comes with incredible amenities to enhance your lifestyle. Imagine enjoying the rooftop terrace with lounge seating, BBQs, a putting green, and outdoor fireplaces perfect for entertaining friends or simply relaxing. The comforts don't end there; the building also features an on-site fitness studio/gym, a media/movie room, and a stylish party space, making every season enjoyable. The convenience of this location is unparalleled, with easy access to highways, making commuting a breeze. All your daily needs are within minutes grocery stores, great restaurants, and picturesque walking trails are all close by. Whether you're looking for tranquility, luxury, or accessibility, this brand new condo for lease truly has it all. (id:24801)
Royal LePage Signature Realty
153 Gunby Boulevard
Hamilton, Ontario
Fully Furnished!! Well Kept 3-Bedroom, 2.5-Bathroom End-Unit Freehold Townhome spanning 1636 sq ft. Featuring a Stone & Stucco Front Exterior. Boasting an Open Concept Layout with 9-Foot Ceilings on the Main Floor and No Carpets Throughout. Enjoy the Modern Kitchen with Granite Countertops, a Breakfast Bar, and Pot Lights. Outside, find a Spacious Backyard with a Deck. Upstairs, Appreciate the Convenience of Upper Floor Laundry and the Master with an Ensuite Bathroom and Two Closets. A Fully Fenced Yard for Privacy. **** EXTRAS **** Conveniently Located Close To All Amenities, Excellent Rating School, Parks And Commuters Access. Minutes To Aldershot Go Station. S/S Fridge, S/S Stove, B/I Dishwasher; Washer & Dryer. Fully Furnished. (id:24801)
Exp Realty
1001 - 1 Victoria Street S
Kitchener, Ontario
Welcome to urban luxury living at its finest! This stunning 2-bedroom, 2-bathroom condo at 1 Victoria Street S Unit #1001 in Kitchener, Ontario offers the perfect blend of comfort, style, and convenience. Step inside to discover an open-concept layout featuring floor-to-ceiling windows that flood the space with natural light, creating a bright and inviting atmosphere. The spacious living area flows seamlessly into the modern kitchen, complete with top-of-the-line appliances and ample counter space ideal for both everyday living and entertaining. One of the standout features of this unit is the expansive balcony, perfect for enjoying your morning coffee or unwinding after a long day while taking in the stunning city views. The primary bedroom boasts a private ensuite bathroom, providing a tranquil retreat, while the second bedroom and additional bathroom offer plenty of space for family or guests. Enjoy the convenience of in-suite laundry, a dedicated parking space, and an owned locker for additional storage. The buildings amenities are second to none, featuring an elevator, exercise room, games room, media room, party room, roof top deck/garden, and visitor parking. Located in the heart of Kitchener, you'll be just steps away from vibrant shops, restaurants, and entertainment options, with easy access to public transportation and major highways. Don't miss this opportunity to own a piece of downtown luxury! (id:24801)
Exp Realty
214 - 6065 Mcleod Road
Niagara Falls, Ontario
Unparalleled investment opportunity in the heart of Niagara Falls, combining income-generating potential with modern luxury. Whether you're looking for a ""home away from home"" or a lucrative addition to your portfolio, this residence offers something for everyone. This beauty is strategically located in a prime area just 6 minutes Drive from Iconic Niagara Falls and renowned attractions, including Clifton Hill, golfing, US Border, local shopping and so much more!! The QEW is 5 minutes from this location and all major grocery stores at a short distance. Nestled amidst master-planned communities with comprehensive amenities, this home offers exceptional convenience and strong appeal for both short-term and long-term rentals. Enjoy a luxury lifestyle with nearby access to restaurants, gyms, theaters, and vibrant entertainment options. Perfect for professionals seeking a second work location, first-time buyers wanting their own space, or savvy investors aiming to expand their portfolio, this property is calling your name. Sip coffee on your balcony or explore the vibrant social spots nearby. **** EXTRAS **** S/S DISHWASHER, S/S REFRIGERATOR, S/S STOVE, WASHER and DRYER, ; Kitchen Island (id:24801)
Ipro Realty Ltd.
18 Heming Street
Brant, Ontario
Experience an incredible chance to reside in the esteemed secure enclave of Paris. Premium approximate 97' frontage lot, This exquisite 4 Bedroom residence arrives with remarkable features. Abundant natural light throughout the home. A sleek and spacious kitchen exudes modernity with an adjacent large dining area, Quartz counter tops, A spacious living room gives an extra space to get together. Upstairs, discover 3 elegantly adorned rooms. The primary suite includes with a lavish spa-inspired bathroom, a sprawling walk in closet. 9' ceiling on the main floor, oak stairs, hardwood floors throughout the house, double door entry, 3pc rough in. breathtaking view of backyard, riverside property with public access at walking distance. (id:24801)
Century 21 People's Choice Realty Inc.
34 Forest Ridge Court
Welland, Ontario
Custom Built Home Located On A Quiet Cul-De-Sac. Rare 50X154 Large Lot. 7 Years Old. 2600 Sq Ft Per Mpac. Adjacent To Newly Landscaped City Pond. Close To Sobeys, Restaurants, Fitness Clubs, And Seaway Mall. Minutes To Highway 406 & QEW. All Brick & Stone Exterior.Full Size Covered Deck Overlooking Pond. Automated Irrigation System. Great Living Room With 18 Feet Vaulted Ceiling. Oak Staircase. Gas Fireplace. Walk-In Pantry.Central Vacuum System.Quartz Large Central Island.Oversized Electrolux Fridge. **** EXTRAS **** All Window Coverings, All Light Fixtures. Stove, Fan Hood, Dishwasher, Washer, Dryer, Garage Opener with Remotes., Carbon Monoxide Detector, Central Vacuum (id:24801)
Homelife Landmark Realty Inc.
18 Heming Street
Brant, Ontario
Experience an incredible chance to reside in the esteemed secure enclave of Paris. Premium approximate 97' frontage lot, This exquisite 4 Bedroom residence arrives with remarkable features. Abundant natural light throughout the home. A sleek and spacious kitchen exudes modernity with an adjacent large dining area, Quartz counter tops, A spacious living room gives an extra space to get together. Upstairs, discover 3 elegantly adorned rooms. The primary suite includes with a lavish spa-inspired bathroom, a sprawling walk in closet. 9' ceiling on the main floor, oak stairs, hardwood floors throughout the house, double door entry, 3pc rough in. breathtaking view of backyard, riverside property with public access at walking distance. **** EXTRAS **** ***TAXES HAVE NOT BEEN ASSESSED YET*** (id:24801)
Century 21 People's Choice Realty Inc.
44 Campbell Crescent
Prince Edward County, Ontario
Looking For A Home That's Close To Nature But Not Too Far From Civilization? Look No Further! This new 3 Bedroom Town Home Is Just What You Need. With It's Prime Location Near The Lake And Trails, and beaches (Sandbanks), You'll Never Be Too Far From A Breathtaking View Or A Workout. Inside, You'll Find All The Modern Amenities You Could Want groceries, restaurants in minutes. Laminate flooring throughout main floor with large open concept living room with cosy gas fireplace. Spa-Like Bathrooms, This Home Is Sure To Impress Even The Most Discerning Buyer. (id:24801)
Ipro Realty Ltd.
336 Bowen Road
Fort Erie, Ontario
This Bright, Well-Kept Single Family Bungalow Has Wheelchair Access. 3 Bedroom & 2 Bathrooms. Very Bright, Many Windows Allow Natural Light. Recently Landscaped Backyard. New Kitchen Sink. New Washer & Dryer, New Furnace, Air Conditioner, Eco Smart Thermostat. Backyard Is Completely Remodeled. Tankless Water Heater And Water Softener. Ring Camera And Security System. Gas Fireplace In The Living Room. This Amazing Home Is Close To All Necessary Amenities. Close To Schools, Niagara River & Downtown Fort Erie, Major Highways & Much More! Bring In Your Best Offer And Make This House Your Home! (id:24801)
Royal LePage Realty Centre
77 Park Park Lane
Hamilton, Ontario
Brand new home in the Beverly Hills Estates. Beautiful, year-round, all-ages land lease community surrounded by forest and tranquility. Centrally located between Cambridge, Guelph, Waterdown, and Hamilton. 77 Park Lane is a 2 bedroom, 2 bathroom bungalow on a 40 by 122 lot, providing plenty of space to enjoy inside and out. All new finishes throughout; all new kitchen appliances, new furnace and a new 12 x 20 deck! Community activities include darts, library, children's playground, horseshoe pits, walking paths, and more. Residents of Beverly Hills Estates enjoy access to the community's vibrant Recreation Centre, where a wide variety of social events and activities are regularly organized, fostering connections and friendships among neighbours. From dinners and card games to dances and seasonal parties, theres always something going on. Amenities include billiards, a great room, a warming kitchen, a library exchange, and darts. Outdoors there are horseshoe pits, walking trails, and a children's playground. The community is also conveniently located near several golf courses, such as Pineland Greens, Dragon's Fire, Carlisle Golf and Country Club, and Century Pines. Additionally, residents have easy access to numerous parks, trail systems, and conservation areas, providing plenty of opportunities for outdoor recreation. (id:24801)
RE/MAX Real Estate Centre Inc.
24 Macpherson Crescent
Hamilton, Ontario
Brand new home in the Beverly Hills Estates. Beautiful, year-round, all-ages land lease community surrounded by forest and tranquility. Centrally located between Cambridge, Guelph, Waterdown, and Hamilton. 24 MacPherson Cres. is a 2-bedroom, 1-bathroom bungalow on a 38 by 113 lot, providing plenty of space to enjoy inside and out. All new finishes throughout; all new kitchen appliances, new furnace and a new 12 x 20 deck! Community activities include darts, library, children's playground, horseshoe pits, walking paths, and more. Residents of Beverly Hills Estates enjoy access to the community's vibrant Recreation Centre, where a wide variety of social events and activities are regularly organized, fostering connections and friendships among neighbours. From dinners and card games to dances and seasonal parties, theres always something going on. Amenities include billiards, a great room, a warming kitchen, a library exchange, and darts. Outdoors there are horseshoe pits, walking trails, and a children's playground. The community is also conveniently located near several golf courses, such as Pineland Greens, Dragon's Fire, Carlisle Golf and Country Club, and Century Pines. Additionally, residents have easy access to numerous parks, trail systems, and conservation areas, providing plenty of opportunities for outdoor recreation. (id:24801)
RE/MAX Real Estate Centre Inc.
Lower - 229 Strachan Street S
Port Hope, Ontario
Lakefront Living by the Golf Course. Modern 1-Bedroom Apartment for Rent in Port Hope. Welcome to luxury living in a brand-new neighbourhood, steps away from the serene shores of Lake Ontario and next to the golf course! This stunning, spacious 1-bedroom apartment offers the perfect blend of comfort and style, ideal for professionals, executives, or retired couples seeking privacy and tranquility. Features include: Modern kitchen: Cozy and fully equipped with sleek finishes, perfect for those who love to cook. Expansive living space: Open-concept design with large patio doors, allowing natural light to flood the space. Large master bedroom (15x20): Spacious retreat with a walk-in closet for ample storage. Modern bathroom: Stylish and updated fixtures for a spa-like experience. Enjoy breathtaking views, peaceful surroundings, and proximity to nature. With a large patio for outdoor relaxation and easy access to the golf course, this apartment offers an exceptional living experience. Rent: $2350 a-month + 40% from total utilities. Available: immediately. This is the perfect home for professionals, executives, or retired couples looking for a serene and luxurious lifestyle. (id:24801)
RE/MAX Ace Realty Inc.
35 - 515 Winston Road
Grimsby, Ontario
Discover Your Dream Home In This Stunning 3-Storey 1259 Sqft Townhouse, Just A Few Minutes Walk From The Grimsby Beach Area! The Main Floor Features A Welcoming Foyer With Decorative Door, Tile Floors, And Access To The Garage, Along With A 2-Piece Powder Room And A Laundry/ & Utility Room. On The Second Floor, The Living Room Offers A Picture Window, An Open-Concept Design, And Hardwood Floors, Seamlessly Connecting To The Dining Room, Which Features Sliding Doors Leading To A Balcony. The Stunning Kitchen With Pot Lights, Granite Countertops And Breakfast Bar, GE Stainless Steel Appliances, Double Sink And PANTRY/Storage Closet. A Spacious Primary Bedroom, A Well-Appointed Second Bedroom, And A Stylish Four-Piece Bath Complete This Beautiful Home. Conveniently Located Near Shopping, Restaurants, And With Easy Access To The QEW Highway. Explore The Natural Beauty Of The Fifty-Point Conservation Area Take A Walk Along The Picturesque Waterfront And Enjoy The Scenery. (id:24801)
Royal LePage Real Estate Services Ltd.
3877 Campbell Street N
London, Ontario
Welcome to the beautiful subdivision of Heathwoods in Lambeth, where an executive custom-built Model home by Michaelton Homes awaits. This expansive one floor bungalow is finished with a timelessinterior full of premium finishes, 9ft ceilings throughout including the basement, as well as afully specd out designer two-tone kitchen. Quartz Countertops, 8-foot doors, wide plank white oakflooring and a to-be completed wooden back deck complete with an overhang are just some of thefeatures that fill this model home. The basement feels more like a main floor with its oversizedwindows, 9 ft ceilings, plush carpet and an open feng shui layout. Enjoy the luxury of a beautifulmove-in ready model home while being close to nature and some of Londons best schools, parks andshopping! Schedule your showing today! **** EXTRAS **** 2,191 sqft of total living space (including finished basement) (id:24801)
Rc Best Choice Realty Corp
107 Horning Drive
Hamilton, Ontario
Rare opportunity to own this beautifully renovated three family dwelling located in Hamilton West Mountain. Fully updated in 2020, this 3200 square foot building is ready for a new owner to capitalize on its rental potential. With 7 bedrooms and 5 bathrooms, this property offers ample living space. The main floor unit, which includes 3 bedrooms and 3 baths, has been left vacant for the new buyer to set their own market rents. Recent renovations include new bathrooms, flooring, baseboards, tiles, and fresh paint throughout. The upper unit benefits from a new A/C split system installed in 2022, while a brand new furnace was added in 2024 for optimal comfort. This property comes equipped with 2023 fridges and stoves, two laundry rooms (including a coin-operated one in the common area), and plenty of storage space. The detached garage is freshly painted and finished, providing the potential for conversion into an ADU or leasing for additional income. Three separate electrical panels, including one in the garage, and a 3-car concrete driveway. Located just a short drive from Highway 403 and Meadowlands Power Centre, and in close proximity to schools, universities, and hospitals, it is perfectly positioned to attract quality tenants. ADDITIONAL ROOMS: Basement - Living Room 5.05m X 4.34m / Basement - Bedroom 3.12m X 2.18m. (id:24801)
RE/MAX Escarpment Realty Inc.
177 Hooper Street
St. Marys, Ontario
First Time Home Buyer's Delight!! Gorgeous End Unit Freehold Townhome (Just Like Semi-detached) Located In a Beautiful Family Friendly Town of St Mary's, ON. Equipped With Tons of Upgrades. Pot Lights & Laminate Flooring On The Main Level. A Welcoming Foyer Leads to an Open Concept Great Room. Perfect For Family Entertainment. Chef Delight Kitchen With Quartz Countertop and Stainless Steel Appliances. 3 Generous Size Bedrooms. Primary Bedroom With 4 Pc Ensuite. 2nd Floor Laundry For Your Convenience. Unspoiled Basement Waiting For Your Own Creativity. Decent Size Backyard For Social Gatherings. No Sidewalk. 2 Car Parking On The Driveway. **** EXTRAS **** Property is Currently Tenanted. Tenants are Leaving on 31st Jan, 2025. Located in a Family-friendly Neighborhood with easy access to Schools, Parks, and all other Amenities. (id:24801)
Save Max Supreme Real Estate Inc.
387 Mississauga Street
Niagara-On-The-Lake, Ontario
Welcome To 387 Mississauga Street. This Fully Renovated, Luxurious 40 Foot Wide, Free Hold Town House Is Steps To Queen Street In Old Town NOTL. They Dont Make Them Like This Anymore! 3 Bedrooms, 3 Bathrooms, Oversized Double Car Garage, Private Low Maintenance Backyard With Mature Trees. Approx. 1900 Square Feet (On Two Levels) Plus Another Approx. 1000 Square Feet Of Unfinished Basement. Perfect For Home Theatre Or Gym Or Both! Set Well Back From The Street With Ample Parking For 6 Cars. Huge Kitchen With 9 Foot Island, Sunken Family Room, Two Sided Gas Fireplace, Luxury Vinyl Flooring Throughout. All Renovations Professionally Completed In The Last 2 Years. Feels And Reads As A Detached House! Will Not Find Such Renovated Home With These Finishes Close Restaurans, Theater, Shops, Etc At This Price. **** EXTRAS **** Stainless Steel Gas Stove, Fridge, Dishwasher, Wine Fridge. Washer, Dryer, All Electrical Light Fixtures And Blinds. (id:24801)
Kingsway Real Estate
114 Elm Street
Southgate, Ontario
Stunning 4 Br +4 Wr Detached House With Double Car Garage & 4 Car Parking In Driveway. IdealFor Growing Family Who Want To Enjoy Spacious House. Spacious Kitchen With W/I Pantry &Central Island. The Family Room Overlooks Deck And Spacious Backyard. Convenient Upper LevelLaundry. All 4 Brs Have Attached Washroom. **** EXTRAS **** S/S Fridge, S/S Stove, Dishwasher, Washer &Dryer, GDO, Huge Fenced Deck. 100% Utilities PaidBy The Tenant. Tenant Is Responsible For Snow Removal & Lawn Mowing.Liability Insurance IsMust. (id:24801)
Right At Home Realty
105 Pine Ridge Gate
Gravenhurst, Ontario
Impressive and extra spacious 3 bedroom & 2 bathroom bungalow nestled in the highly desirable Pineridge Gate Community on a quiet, tree-lined street only a min away from all the amazing amenities Gravenhurst has to offer! So much space and natural light especially from the back sunroom making this a rare opportunity for one level living especially for retired individuals. The kitchen is the heart of this home and is fully open to the rooms around it making it perfect for entertaining your new neighbourhood friends and hosting the largest family gatherings. There is hardly any carpet in this lovely home except for 1 bedroom and stairs to crawl space. Vacant so you can close immediately! The master features large walk-in closet and private ensuite and the other 2 bedrooms are very spacious. Lower level is a very easily accessed huge space for storage and the furnace is very accessible. The attached garage is equipped with an automatic transfer switch & emergency load centre and has inside access to the laundry room then the kitchen for loading in groceries. the lot is awesome and backs onto greenspace so you have all the privacy you hoped for but have yet to find. **** EXTRAS **** The annual community association fee is approximately $360/yr (id:24801)
Century 21 B.j. Roth Realty Ltd.
90 Grassbourne Avenue
Kitchener, Ontario
Brand New Never Lived In Totally Upgraded Townhouse WITH FINISHED BASEMENT New Community Of Huron. Great Rm With Fireplace. Stunning Kitchen W/ Granite Counter Top, Island, S/S Appliances/Tall Cabinets. Main Flr & Bsmt W/9 Ft Ceiling, 3 Bed/4 Bath With Finished Basement, 1986 Square Ft Living Space, Master Bedroom With W/I Closet & 4 Pc Ensuite. Right Opposite Newly Coming Up Large Park And Rec Center, Lots Of Storage Space In Basement. Water Softener. Must See. **** EXTRAS **** All Brand New Appliances-S/S Fridge, S/S Stove, B/I Dishwasher, Washer/Dryer, Water Softener, All Electrical Light Fixtures, All Window Coverings. Too Many Upgrades To List. (id:24801)
RE/MAX Gold Realty Inc.
25 Meredith Drive
St. Catharines, Ontario
Completely top to bottom Renovated & Ready to move In Detached home located in the Desirable area of North End of St. Catharine. This 3+2 Bedrooms with 2.5 Bathrooms home has incredible Blend of renovations which includes two Brand new Kitchens with Quartz Counter Tops, New hardwood Floors(Upstairs), all Vinyl flooring(basement), New Staircase, all New stainless Steel Appliances, All New pot Lights, All brand new Doors, All new windows(Basement) and garage Door. The list goes on. The finished Legal two bedroom basement with a separate entrance. This home will provide a touch of modern design to it's neighborhood. Very good investment for investors or first buyers to move in and start collecting rent from the basement apartment!! **** EXTRAS **** 2 Fridges, 2 Stoves, Dishwasher, Microwave, 2 Washers & 2 Dryers. Hot Water Tank is Rental. Close to All amenities, public Transit & Schools. Minutes from the Canal and Waterfront walking Trails. (id:24801)
Homelife/miracle Realty Ltd
108 Colborne Street N
Norfolk, Ontario
Welcome to 108 Colborne St N, Simcoe. This charming property offers 4 beds, 2 baths & an array of thoughtful upgrades. Perfectly positioned close to schools, shopping, parks & CRB zoning, the possibilities here are endless!!! Step inside & youll find freshly painted walls w contrasting baseboards & trim, creating a fresh inviting feel throughout.The main floor features a thoughtfully laid-out floor plan, seamlessly connecting the open-concept kitchen, dining & living areas to create a wonderful flow. Bathed in natural light, the dining & living areas showcase newly refinished hardwood floors, while the kitchen boasts an updated backsplash & new LED pot lights. Cozy up by the gas fireplace in the dining room or unwind in the sunroom off the living room - an ideal spot for quiet mornings or evening relaxation. Head up the newly refinished staircase & banister to the second level, where 4 spacious bedrooms await. This floor also features the main bathroom, which has been updated w a new backsplash & ceiling. The large attic & basement present opportunities to be developed into additional living space, making this home even more versatile. With the potential to easily convert the space into two separate units or a granny suite! Step outside to the deck overlooking the fenced backyard - an ideal setting for entertaining guests or enjoying peaceful evenings. The yard offers plenty of room for outdoor activities, gardening & relaxation. The original garage is currently used as a shed, providing additional storage space Notable updates include a 200-amp electrical panel, new hardware & light fixtures throughout. With its prime location, modern updates & versatile CRB zoning, 108 Colborne Street N is ready to become whatever you envision. Whether you're looking for your next home or a property with the potential for a business venture, this property has it all. See firsthand what makes this home a rare find. Check out the feature sheet for a complete list of upgrades! **** EXTRAS **** Construct. Material: Solid Brick, Metal/Steel Siding, Wood. Water Treatment: Reverse Osmosis / Water Softener. Other Structure: Fence Full.Driveway/ Surface / Open & Asphalt. Sunroom one season. (id:24801)
Revel Realty Inc.
301 - 150 Wellington Street E
Guelph, Ontario
Located in the luxurious River Mill Building, this 3rd floor 1 Bedroom + Den suite lives more like a bungalow than a condo! The spacious (951 sf) open concept layout comes with an oversized private terrace, perfect for outdoor leisure and barbecuing, bringing the total living space to 1,395 sf. The unit comes with modern finishes and many upgrades. Natural light floods the living/dining area as well as the bedroom, through floor to ceiling windows. There is engineered hardwood flooring in the Living/Dining room and Den, and a luxurious brand-new carpet in the Bedroom. The 11.5 ft x 9 ft Den is spacious enough to double up as a guest Bedroom. The Foyer, Kitchen and Bathroom have porcelain tiles (heated in the Bathroom). Crown moulding adorns the ceiling in the Living/Dining area. The contemporary kitchen has pot lights and track lighting, granite countertops, s/s appliances, brand new fridge and stove (2024), dishwasher. The laundry room is equipped with a full-size washer and dryer. The suite has been freshly painted and is ready to move in. Most building amenities are on the same floor. The storage unit is right across the hall, and further down, you will find the Guest Suite for overnight guests, the Gym, Theater Room and the Library/Lounge. Outside, there is a great outdoor space with community garden plots and walkways. The 7th floor hosts a Party Room with a wet bar and pool tables and leads outside to a massive and beautifully landscaped rooftop patio, offering sittings areas, gazebos, barbeques, and 180 degree views of the downtown skyline. Centrally situated, River Mill is located within a 5 min walk to everything downtown Guelph has to offer, and steps away from parks, trails, cafes, restaurants and bars, shopping, the River Run Centre, Sleeman Centre, and the Guelph Go Station for commuters. This rare offering truly combines convenience with luxury and offers a fabulous variety of lifestyle amenities. **** EXTRAS **** Wood BBQ Shelter, Wood Planters (3) located on the private terrace. (id:24801)
Royal LePage Premium One Realty
904 - 128 King St Street N
Waterloo, Ontario
Discover modern luxury in this 2-bedroom, 2 full bath condo, just minutes from downtown Waterloo, Wilfrid Laurier University, University of Waterloo, and the Technology Park. This bright, open-concept unit features a spacious living and dining area, a sleek kitchen, and a walkout to a private balcony with unobstructed views. The condo boasts soaring 9-foot ceilings and a functional spacious floor plan designed for modern living. **** EXTRAS **** Private balcony with breathtaking views; 24-hour security, party/study room, fitness center, yoga studio, steam room; Outdoor with BBQ area, green roof, and more! Perfect for seeking luxury living in the heart of Waterloo! Do no miss it! (id:24801)
RE/MAX Real Estate Centre Inc.
121 Black Willow Crescent
Blue Mountains, Ontario
Welcome to 121 Black Willow Crescent, nestled in the picturesque and breathtaking Blue Mountain Resort Area! Discover this charming 3 bedroom 4 bathroom residence offering the perfect balance of tranquility and comfort, surrounded by stunning views of rolling hills and lush greenery in a scenic and cohesive neighborhood. As you step inside, you'll be captivated by the warm, natural light through the large windows, highlighting the elegant hardwood flooring throughout and glistening pot lights. The open concept layout seamlessly connects the kitchen, dining and living spaces, creating the perfect space to gather with family and friends. The kitchen is a chef's delight, featuring sleek marble countertops, a large centre island and ample storage for all your culinary needs. The inviting living rooms offers a cozy escape, complete with a fireplace, and walks out to the backyard deck overlooking the beautifully manicured backyard. Upstairs, the Owner's suite boasts a 5 piece ensuite with marble finishes and an expansive walk-in closet. Two additional bedrooms, each with their own closets are just down the hall and shares a fully equipped 4 piece bath. On the lower level, the fully finished basement offers endless possibilities with a spacious recreation area ready for your personal touch, plus a 3 piece bath. Whether you're an outdoor enthusiast eager to enjoy year-round activities or an investor looking for the ideal vacation property. this home offers it all! Just minutes away from Blue Mountain Village and a short drive to Downtown Collingwood, this home is the home is a true retreat for those seeking both adventure and serenity. **** EXTRAS **** Perfectly situated near Blue Mountain's ski slopes, Monterra Golf, Bruce Trail, parks, beaches including the shores of Georgian Bay, renowned spa- Scandinave Spa, restaurants/cafes, a plethora of tourist attractions and more! (id:24801)
Sam Mcdadi Real Estate Inc.
10 - 5056 Serena Drive
Lincoln, Ontario
Glamorous Main Level Features Include 9 Ft Ceilings, Large Windows, Pot Lights and Powder Room. Upgraded Cabinets, Quartz Countertops and Stainless Steel Appliances. Spacious Outdoor Deck, Large Living Room. Laundry Conveniently Located on Second Floor. Oversized Primary Bedroom with Own 3 Piece Bath and Walk In Closet. Attached Garage with Indoor Access and Single Car Driveway Along with Extra Visitor Parking. Great Location Steps to Fleming Arena, Rotary Park and Downtown Beamsville. Easy Access to the QEW, Wineries/Breweries, Trails and So Much More! (id:24801)
Royal LePage Maximum Realty
1 Grandville Circle
Brant, Ontario
Exceptional Luxury Living in Paris, Brants Premier Family-Friendly Community.Nestled on a pristine, lush corner lot, this exquisite residence offers a rare opportunity to own a masterpiece in one of Brants most sought-after neighbourhoods.The ""Carnaby Homes White Rose Model"" spansapproximately 3,528 sq.ft of unparalleled craftsmanship.Designed with meticulous attention to detail, this home exemplifies refined living, featuring a separate family room, formal living and dining rooms, and a den, all on the main floor. stunning quartz countertops, & a breathtaking quartz backsplash. Whether you're preparing a family meal or hosting guests, with a large central island offering additional seating and workspace. A beautifully appointed home office provides the perfect space for quiet work or study, enhancing the homes versatility.An elegant media room on the 2nd floor creates a private escape for movie nights or leisure, The convenience of a dedicated laundry room on the 2nd floor further elevates the home's practicality. At the same time, a separate entrance to the unfinished basement offers limitless potential for expansion, whether as additional living space, a home gym,or even a revenue-generating rental unit. Exquisite Upgrades Overview: Investment of Over $80,000 in Premium Enhancements 69 Elegant Pot Lights: Strategically installed to create a warm and inviting ambiance. 2 Stylish Accent Walls: Featuring bespoke designs that serve as stunning focal points, enhancing the overall aesthetic. All-New Light Fixtures: A curated selection of sophisticated fixtures that elevate the interior design and provide optimal illumination. Refined Wallpaper and Lighting in the Powder Room: Tastefully chosen wallpaper paired with ambient lighting creates a luxurious sanctuary for guests. Wainscoting Wall Treatment: Beautifully detailed wainscoting that adds a touch of timeless elegance and architectural interest.Attached are digital measurements & floor plans for your convenience. **** EXTRAS **** All Electrical Light and Fixtures, Stainless Steel Fridge, S/S Stove, B/I Dishwasher, Washer & Dryer, Granite Counter Tops In Kitchen & Washrooms. Garage Door Opener Remote. (id:24801)
Sotheby's International Realty Canada
217 Louise Street
Welland, Ontario
Welcome to your dream home! This newer 4-bedroom, 3 bathroom home, built in 2021, boasts high ceilings and is ideally located in the heart of Welland. The open-concept kitchen features stainless steel appliances, a large island, ample cabinet space, making it ideal for culinary enthusiasts.The spacious living room offers high ceilings, hardwood flooring, and a walkout to a deck & beautiful backyard, creating a perfect space for relaxation and summer BBQ's. The primary bedroom is generously sized with large windows, a spacious walk-in closet, and a 3-piece ensuite bathroom for added convenience.The second, third, and fourth bedrooms are versatile spaces, ideal for a productive home office setup, children's rooms, or guest accommodations. An unfinished basement with a separate entrance presents endless potential for customization to suit your specific needs or future expansion plans. Located in a great neighbourhood close to schools, parks, and hospitals, this home combines modern comfort with convenient accessibility. Don't miss out on this exceptional opportunity! Perfect for investors and first-time home buyers!! **** EXTRAS **** Stainless Steel Appliances - Fridge, Stove, Dishwasher, Washer, Dryer & Remainder of Tarion Warranty! (id:24801)
Search Realty
408 - 408 Dundas Street S
Cambridge, Ontario
Available for lease: a stunning 2-bedroom, 2-bathroom corner condo in desirable Cambridge. This spacious, modern apartment boasts luxurious upgrades like pot lights, motorized roller blinds, Arctic White quartz backsplash, and a seamless fridge cabinet. The bathrooms feature elegant finishes, including polished flooring and a frameless sliding glass shower door. South-facing windows flood the space with natural light and provide unobstructed views. Embrace stylish living in this refined residence. Don't miss out on making this exceptional condo your new home! **** EXTRAS **** Nestled at the intersection of Franklin Blvd and Dundas St S, an ideal location. Easy access to HWY401,trails,community center,shopping districts,diverse dining options, the picturesque Grand River,downtown area,historic sites of CAMBRIDGE (id:24801)
Cityscape Real Estate Ltd.
98 Snyder's Road E
Wilmot, Ontario
Welcome to 98 Snyders Road, a beautifully preserved century home that seamlessly blends historic charm with modern conveniences. Nestled on the main street of Baden, this over-100-year-old property offers a unique and inviting living experience in a peaceful town just minutes outside city limits. Step through the front door and into the sun-drenched sunrooman idyllic space for enjoying your morning coffee or unwinding with a good book. Inside, the kitchen and dining area feature striking wooden beams, adding rustic character to the heart of the home. Adjacent to the kitchen is a versatile space that can serve as an additional bedroom or a formal dining area. The main floor also boasts a full bathroom, a convenient laundry area, and a cozy living room anchored by a wood stove. Sliding glass doors lead to a serene backyard oasisa spacious, private retreat perfect for outdoor relaxation or entertaining. Additional highlights include a detached garage or workshop and a wood shed, offering plenty of storage and workspace. Upstairs, youll find three generously sized bedrooms, ideal for family or guests. A bonus room, currently used for storage, presents an exciting opportunity to create a charming childs room or a personalized space of your own. Situated on a corner lot, this delightful home offers both privacy and accessibility, with local amenities just steps away. Whether you're captivated by its historic charm or drawn to its thoughtful updates, 98 Snyders Road is ready to welcome you home. Dont miss your chance to own this one-of-a-kind propertyschedule your private viewing today! (id:24801)
RE/MAX Right Move
7563 Dale Road
Port Hope, Ontario
Truly amazing home backing onto the first hole of Dalewood Golf Course. Equally distant to both downtowns of charming Cobourg (Cobourg Beach) and Port Hope (less than 10 minutes). Perfect in every detail. Beautiful front foyer displays central wooden staircase and opens on both sides to a large livingroom with the eye catching fireplace on the left and a large family room adjoining the main floor office on the right. Huge kitchen takes up the whole back of the house, with a separate dining area, quartz centre island with sink, 6 brand new stainless-steel LG Smart ThinQ appliances, 2 exits to the yard and back deck with hot tub, and clear view of the golf course behind. 4 large bedrooms on the second floor, all with hardwood floors and 4 modern, lovely bathrooms - 5 pc ensuite in primary bedroom, 3 pc ensuite in second bedroom, 3 pc bathroom in hall, all walk-in closets. Second floor laundry room with quartz counter top and hardwood floors. Lots of large windows to let in the views and the light everywhere. **** EXTRAS **** All tiles are porcelain, all counter tops quartz. Floors are all 3/4\" engineered hardwood. All appliances are new with warranties and manuals. Smart technology throughout. See attached list of more features. Bsmnt measurement estimated. (id:24801)
Royal LePage Signature Realty
30 Fennell Street
Southgate, Ontario
Welcome to your dream abode: a charming freehold townhome that combines the convenience of townhouse living with the comfort and luxury of a spacious family home. Step inside and discover a haven where every detail has been carefully curated to elevate your lifestyle. This stunning residence boasts three generous bedrooms and three luxurious bathrooms, providing ample space for you and your loved ones to thrive. From the moment you enter, you're greeted by the warm embrace of hardwood floors that grace the main level, lending an air of elegance and sophistication to every step you take. The heart of this home is undoubtedly its upgraded kitchen, where culinary delights come to life against a backdrop of sleek design and modern convenience. Imagine preparing gourmet meals surrounded by premium finishes, stainless steel appliances, and a stylish backsplash that adds a pop of personality to the space. After a delicious meal, retreat to the spacious living area, where natural light floods in through large windows, creating a bright and inviting atmosphere perfect for relaxation or entertaining guests. Whether you're curling up with a good book by the fireplace or hosting a lively gathering with friends and family, this versatile space effortlessly adapts to your every need. Upstairs, the indulgence continues with a serene master suite complete with a luxurious ensuite bathroom, offering a private oasis where you can unwind and rejuvenate after a long day. Two additional bedrooms provide comfort and privacy for family members or guests, ensuring everyone has their own tranquil retreat to escape to. Outside, a charming backyard beckons you to enjoy the outdoors, whether you're sipping your morning coffee on the patio or firing up the grill for a summer barbecue, this is truly a place you'll be proud to call home. Don't miss your chance to experience the epitome of modern living schedule your showing today and start envisioning the life you've always dreamed of. (id:24801)
Sam Mcdadi Real Estate Inc.







