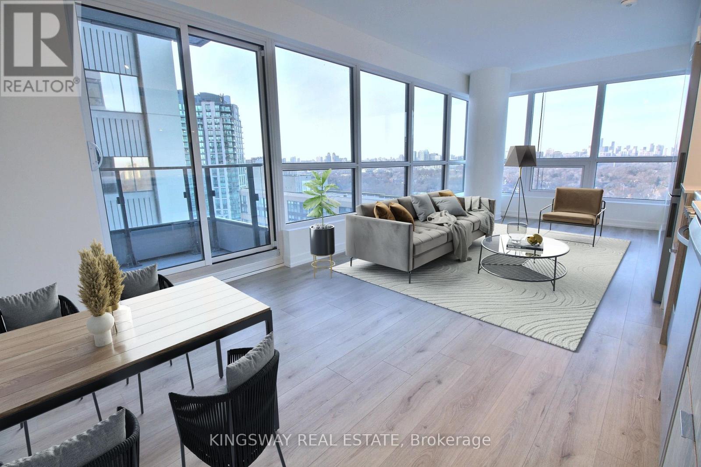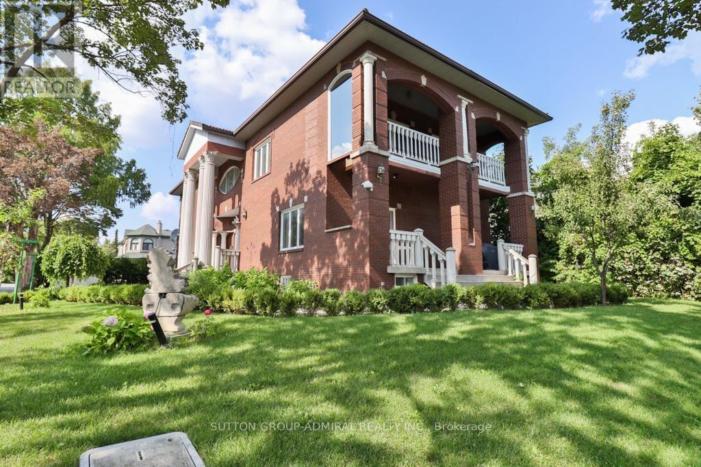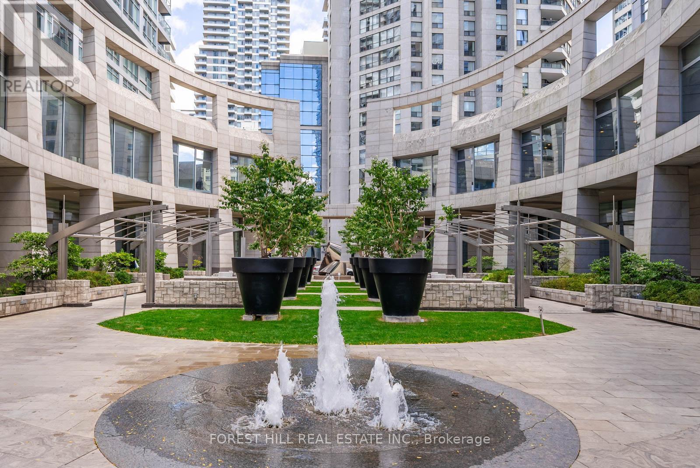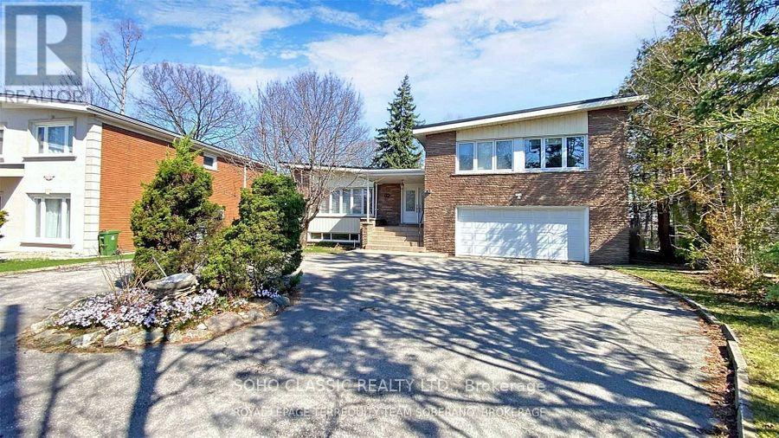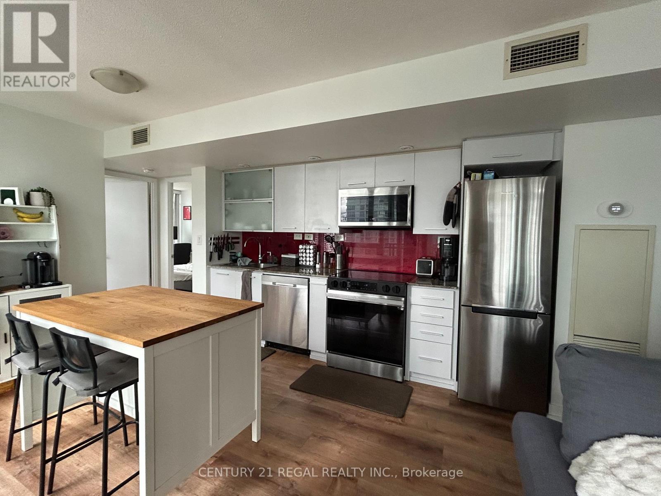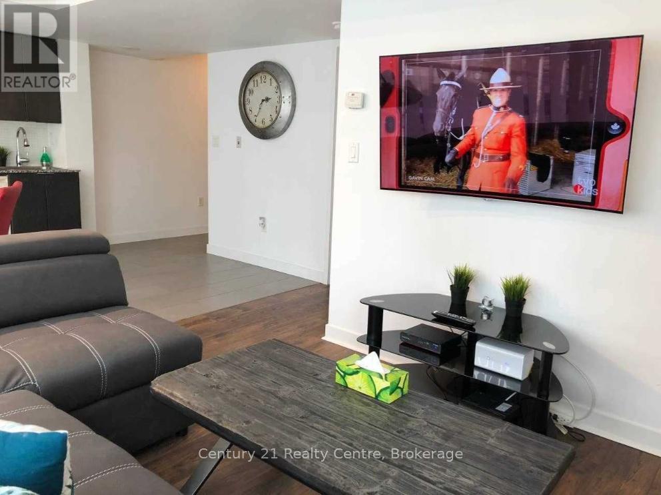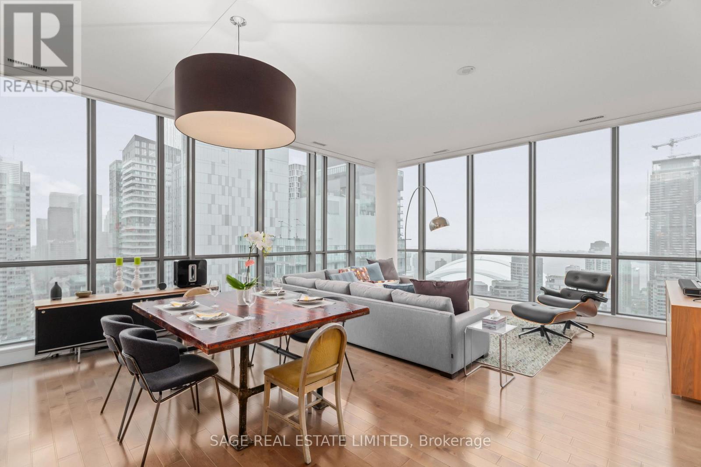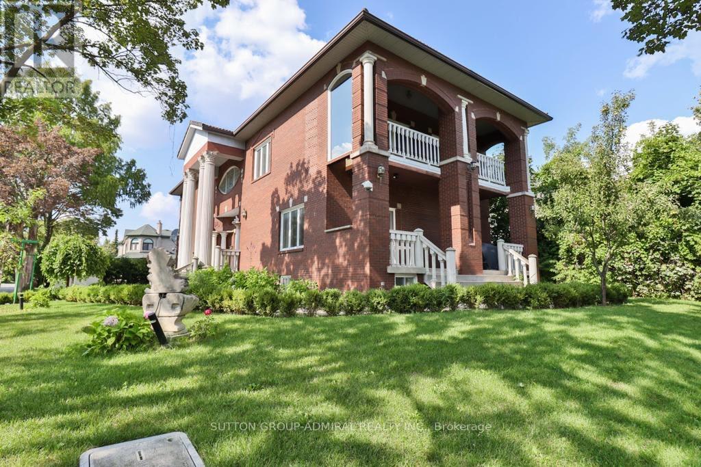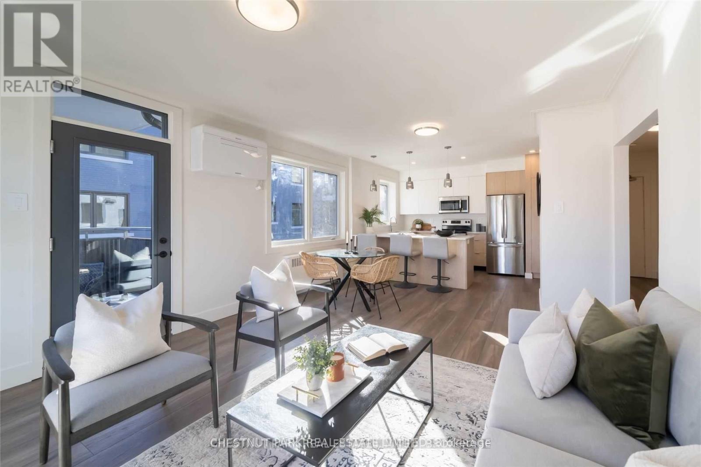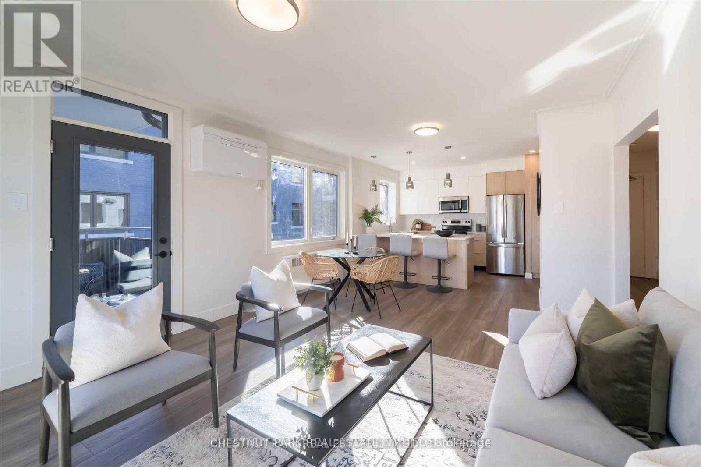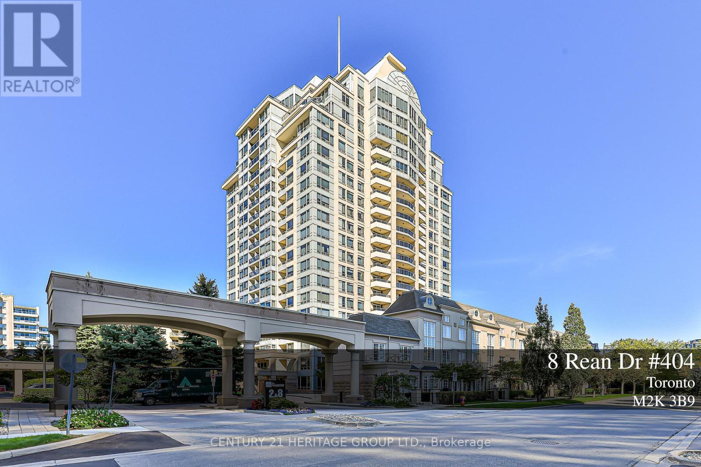1605 - 395 Bloor Street E
Toronto, Ontario
Welcome to The Rosedale on Bloor where luxury meets location for the modern downtown professional. This bright and stylish corner unit offers breathtaking, unobstructed north views over the Rosedale Valley and features two spacious bedrooms, two sleek bathrooms, stainless steel appliances, and laminate flooring throughout. Perfectly situated on the Bloor subway line, youre just steps from Yorkville, U of T, Rosedale, and Cabbagetown. With world-class amenities, contemporary finishes, and the prestige of a Canopy by Hilton lifestyle hotel at your doorstep, this is downtown living redefined. (id:24801)
Kingsway Real Estate
3702 - 5 St Joseph Street
Toronto, Ontario
Bright Corner Unit W/ Spacious Balcony, One Parking And One Locker Included. 9Ft Floor To Ceiling Windows W/ Unobstructed Clear Southeast City View. Functional Layout 2 Bedrooms&2 Full Baths, All Fit Queen Size Bed And Closet. Modern Kitchen W/ A Large Island+Dining Table, High-End Appliances&Stone Countertop. Steps To Subway Station, U Of T, Ryerson, Eaton Centre, Yorkville Shops, Restaurants And All! Parking spot needs $250/month (id:24801)
Aimhome Realty Inc.
116 Goulding Avenue
Toronto, Ontario
Fully furnished & fully renovated custom-built luxury home! One of the few over 5,000 sq.ft. homes in the neighbourhood featuring a 3-car garage, Marley roof, 10 ceilings, elegant mouldings, and decorative columns. Fabulous open-concept finished basement with bar and bathroom. Upper-level home gym with mirrored walls, sauna, and 4-pc bath. Central vacuum, fully landscaped lot, and interlocking driveway. Beautifully built residence in an exceptional neighbourhood (id:24801)
Sutton Group-Admiral Realty Inc.
2311 - 2191 Yonge Street
Toronto, Ontario
A Premium Condo in the Sky! Experience elevated living in this spectacular corner suite on the 23rd floor in the heart of Yonge & Eglinton-where midtown energy meets modern luxury. With approximately 1,100 sq. ft. of living space, this bright 2-bedroom, 3-bathroom residence features sweeping northeast views through wraparound floor-to-ceiling windows, flooding every room with daylight and showcasing sparkling city views by night. Step onto the 56 sq. ft. balcony to enjoy quiet moments above the city. Beautiful hardwood floors flow throughout the open-concept living, dining, and kitchen areas, designed for both comfort and elegant entertaining. The modern kitchen boasts granite counters, a centre island with storage & seating, and an upgraded pantry addition. The thoughtful split-bedroom layout ensures privacy. The primary suite offers south-east views and is a serene retreat with a walk-in closet, 4-piece ensuite, and dramatic floor-to-ceiling windows with blackout drapery, enhanced by designer wall sconces and a statement chandelier. The second bedroom features custom designer wallpaper, full-height blackout drapery, and its own luxurious 4-piece ensuite with a large walk-in shower with floating glass wall, and an upgraded vanity with marble countertop. Newer upgraded wide plank hardwood floors add sophistication to both bedrooms. Includes one underground parking space (P4-55) and an adjoining locker for extra convenience! Residents enjoy premium amenities including guest suites, indoor pool, gym, party room, roof-top deck and 24-hour concierge service and security. Steps from the subway, restaurants including The Keg, cafes, shopping, fitness centres/spas, Farm Boy/Loblaws, & the Cineplex Theatre-this is midtown living at its finest. The Quantum 2 North Tower is a truly exceptional condo in one of Toronto's most sought-after locations. (id:24801)
Forest Hill Real Estate Inc.
Bsmt - 29 Bayhampton Court
Toronto, Ontario
Basement Apartment at 29 Bayhampton Court,2 bedroom, 1 washroom located in a quiet and family-friendly neighbourhood. Features: Open-concept living and dining area ,kitchen with dishwasher, separate laundry ,large storage area, Private entrance for convenience and privacy, 1 parking space in drive way included, easy access to transit and major highways, tenant pays 30% of utility (id:24801)
Soho Classic Realty Ltd.
1709 - 8 Telegram Mews
Toronto, Ontario
Live and work in the heart of downtown Toronto at the highly desirable Luna Condos (CityPlace). Smart and functional 2-bedroom, 2 bathroom, 750 sq ft plus 90 sq ft balcony comes with parking. Completely renovated October 2024 including new stainless-steel appliances (oven and microwave are smart appliances), both heating and ac units (Google nest thermostats) are also Internet connected, new flooring, repainted, new light fixtures just steps from everything including streetcar, supermarkets (Sobeys, Farmboy, Loblaws), restaurants, shopping mall (THE WELL), Rogers Center, fitness studios and the waterfront. Amenities: Fitness centre, yoga/dance studio, sauna, party room, rooftop pool, outdoor lounge with BBQ area, kids playroom, guests suites and visitor parking. All utilities included except hydro This sunny condo is ready to move in December 1st. (id:24801)
Century 21 Regal Realty Inc.
616-15 Brunel Court
Toronto, Ontario
Fabulous, Downtown Cityplace Condo! A Must See. Walking Distance To TTC, Rogers Centre , CN Tower & All Other Urban Conveniences. Please provide 3 recent paystubs, ID, Job Letter, Full Equifax Credit Report, previous landlord reference, and any other supporting documents and/or references. (id:24801)
Century 21 Realty Centre
3505 - 8 Charlotte Street
Toronto, Ontario
Elevate your lifestyle in this exclusive sub-penthouse corner suite, where sleek design meets unmatched city views. Set high above the skyline with dramatic 11-foot ceilings, this rare residence offers sweeping, unobstructed vistas stretching all the way to the U.S. on clear days. Inside, a thoughtful open layout features three large bedrooms, each with custom California closets, and a luxurious primary suite complete with a walk-in closet and spa-style ensuite with double vanities. The designer kitchen is as stylish as it is functional, with stone surfaces, subway tile accents, a generous breakfast island, dedicated wine storage, and loads of cabinet space. Automated blinds add a modern touch and seamless comfort, while the private balcony accessible from both the living area and primary bedroom offers front-row seats to the city's glittering skyline. Extras include two premium parking spots, two lockers, and the option to purchase fully furnished. A refined, move-in-ready space for those who want it all! (id:24801)
Sage Real Estate Limited
116 Goulding Avenue
Toronto, Ontario
Fully Renovated. Beautiful Custom built Home, One Of The Few +5000 Sqft Houses In The Neighbourhood. 3 Car Garage. Marley Roof, 10' Ceilings. Elegant Mouldings. Fabulous Finished Open Concept Basement With Bar, Bathroom. Spectacular Home Gym Located in Upper Floor With Mirrored Walls & Sauna, Bars, 4 Pc Bath, Decorative Columns, Centre Vacuum. Fully Landscaped, Interlocking Driveway, beautifully Built, Exceptional Neighbourhood. (id:24801)
Sutton Group-Admiral Realty Inc.
4 - 1472 Avenue Road
Toronto, Ontario
Landlord Special - 2 months free if lease signed by November 1st. Welcome to Lytton Heights, where prime location and contemporary elegance meet! This is an ideal home for both families and professionals alike. Newly-renovated suites boast sleek appliances, modern amenities and elegant finishes with a variety of 886-908 square foot floor plan to choose from. All units have laundry, a balcony, air conditioning, a storage locker and 1 parking garage spot. Steps from Avenue Rd and Lawrence - Starbucks, 24-hour Shoppers Drug Mart, Pusateri's, TTC bus stop - 5minutes to Lawrence TTC subway. Coveted school district - John Ross Robertson Jr, Glenview Sr, Sr Lawrence Park Collegiate & Havergal College. (id:24801)
Chestnut Park Real Estate Limited
5 - 1472 Avenue Road
Toronto, Ontario
Landlord Special - 2 months free if lease signed by November 1st. Welcome to Lytton Heights, where prime location and contemporary elegance meet! This is an ideal home for both families and professionals alike. Newly-renovated suites boast sleek appliances, modern amenities and elegant finishes with a variety of 886-908 square foot floor plan to choose from. All units have laundry, a balcony, air conditioning, storage locker and 1 parking garage spot. Steps from Avenue Rd and Lawrence - Starbucks, 24-hour Shoppers Drug Mart, Pusateri's, TTC bus stop - 5minutes to Lawrence TTC subway. Coveted school district - John Ross Robertson Jr, Glenview, Sr Lawrence Park Collegiate & Havergal College. (id:24801)
Chestnut Park Real Estate Limited
404 - 8 Rean Drive
Toronto, Ontario
Luxury Living In The Heart Of Bayview Village! Welcome To NY Towers, Where Elegance Meets Convenience In One Of Torontos Most Prestigious Communities. This Bright And Stylish Condo Offers An Unbeatable Location! Just Steps To Bayview Subway Station, Bayview Village Mall, Trendy Restaurants, And Minutes To Highway 401. Enjoy A Sleek Kitchen With A Breakfast Bar With Quartz Counters and Marble Backsplash, Gleeming Laminate Flooring, And A Private Open Balcony, Perfect For Your Morning Coffee Or Evening Unwind. Residents Have Access To First-Class Building Amenities Across 4 Buildings, Including A Fully Equipped Gym, Indoor Pool, Party Room And More! Whether Youre A First-Time Buyer, Downsizer, Or Investor, This Is A Prime Opportunity In Bayview Village You Won't Want To Miss! Book Your Private Showing Today And Make This Stunning Condo Yours! *Pictures Were Taken Before Tenancy. (id:24801)
Century 21 Heritage Group Ltd.


