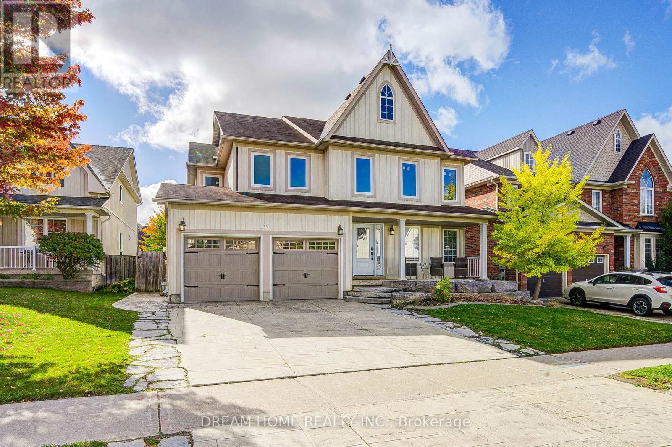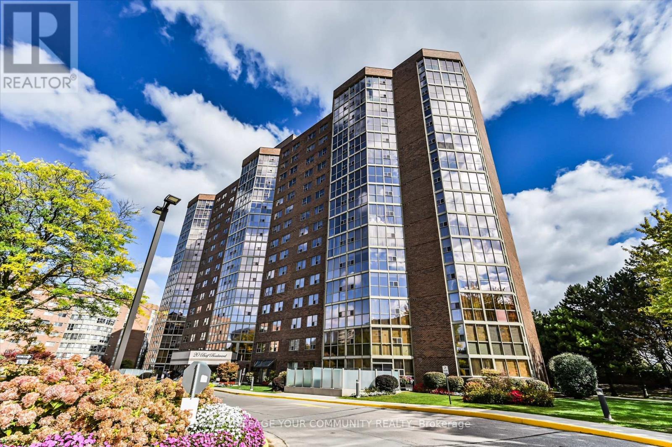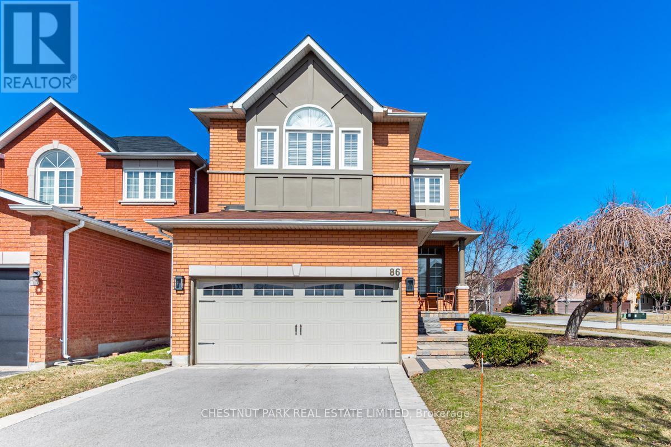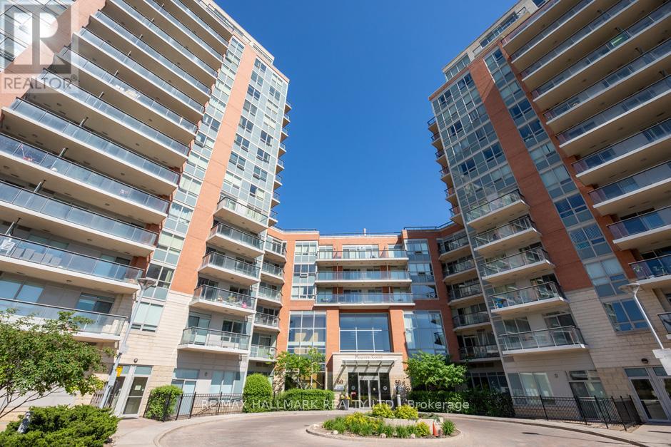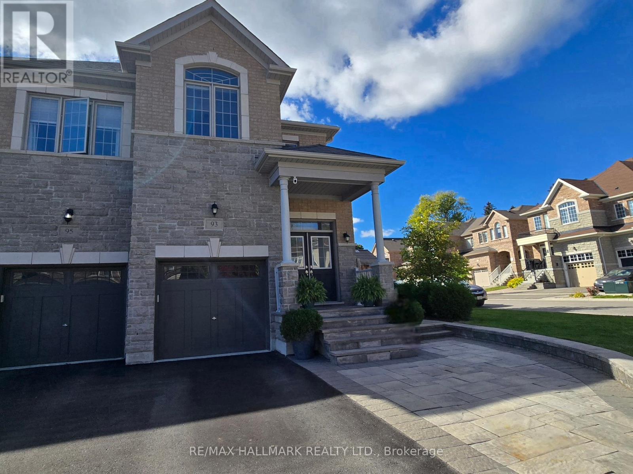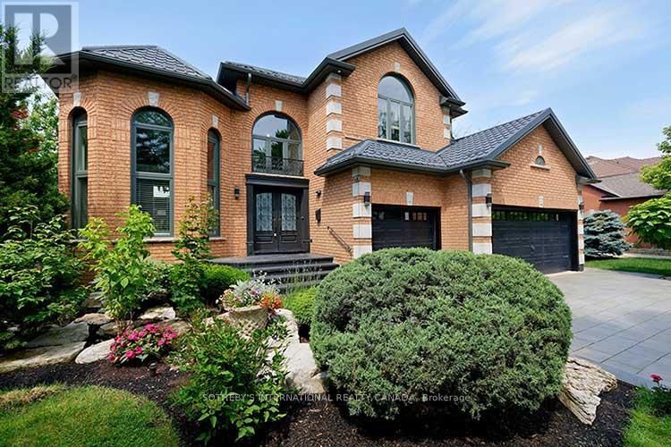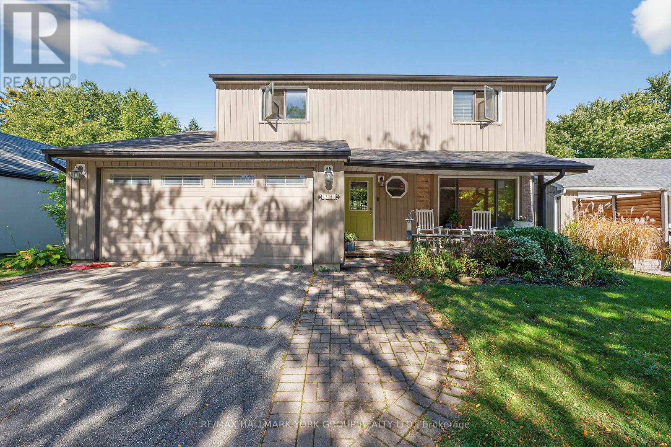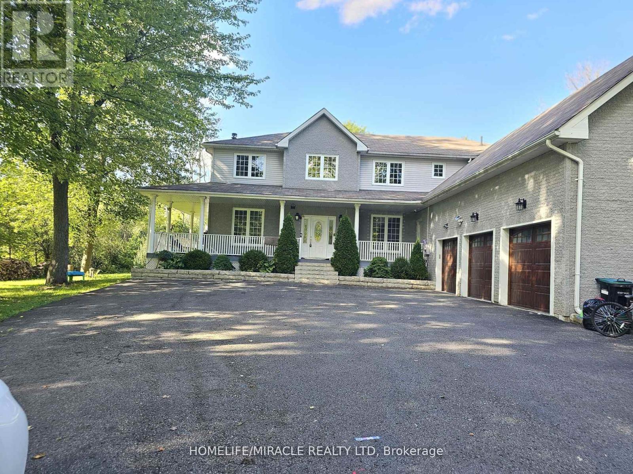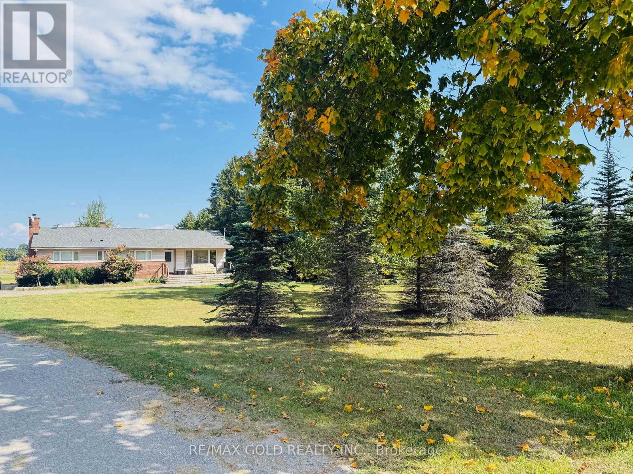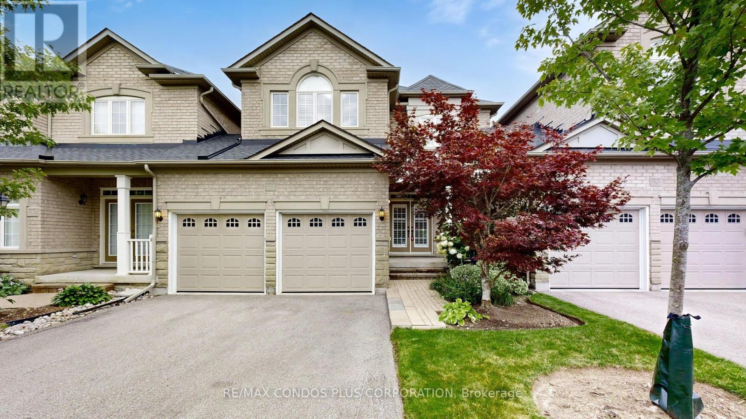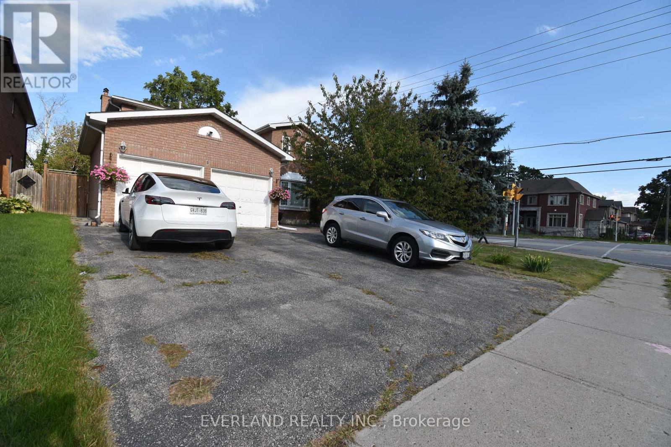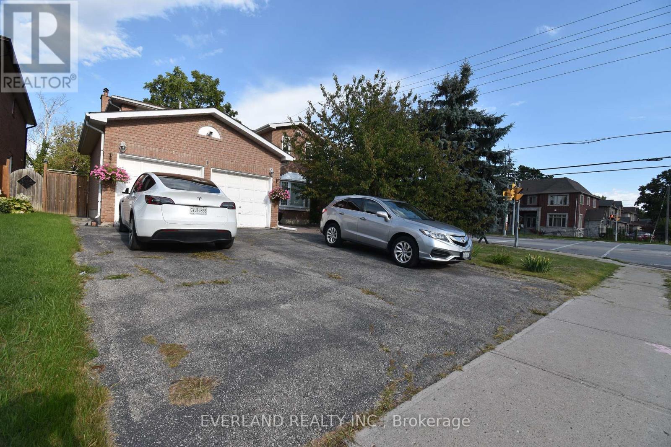23 Viscount Way
East Gwillimbury, Ontario
Welcome To The Vibrant And Community Of Mt. Albert! This Beautiful Home, The Heart Of The Home Is A Stunning Custom Kitchen With A Large Centre Island And Abundant Cabinetry. The Family Room Boasts A Striking Feature Wall, Gas Fireplace, And Plenty Of Pot Lights, Creating The Perfect Gathering Space. A Bright Main Floor Office Oversized Windows. The Spacious Primary Suite Offers A Luxurious 5-Piece Ensuite And Walk-In Closet. Step Outside To Your Backyard Retreat, With An In-Ground Saltwater Pool. (id:24801)
Dream Home Realty Inc.
306 - 20 Baif Boulevard
Richmond Hill, Ontario
Where Lifestyle and Location Align - Welcome to Baif. Step into luxury at 20 Baif Blvd #306 - a stunning, fully renovated condo offering nearly 1,200 sqft. of bright, modern living space. This 2 bedroom, 2 full bathroom suite has been transformed from top to bottom with high-end finishes and thoughtful design throughout. Interior Features: Porcelain flooring throughout the main living areas. Two fully renovated, modern bathrooms, including a 3-piece ensuite in the primary bedroom Smooth ceilings and pot lights throughout the unit, rough in for speakers Custom drop ceilings with accent lighting in the bedrooms This oversized, modern kitchen is a true showstopper featuring a spacious eat-in breakfast area at a sleek center island perfect for meal prep or casual dining, and an abundance of custom cabinetry offering generous storage. The stylish drop-in ceiling with integrated lighting adds a sophisticated touch. Built-in closets in primary bedroom for optimal storage Custom TV feature wall in the living area Bathed in natural light from dawn to dusk, thanks to floor-to-ceiling windows in both the family room and solarium, this unit offers a sense of warmth and openness that's hard to find. Spacious Layout: Open-concept living and dining space perfect for entertaining modern kitchen brand-new stainless steel appliances Condo Perks :All-inclusive maintenance fees cover cable, high-speed internet, and access to top-tier amenities: Fitness centers Party rooms Billiards lounge Outdoor pool Ample visitor parking Just steps to Yonge Street, Viva Transit, Hillcrest Mall, Highway 7, restaurants, and Richmond Hill Public Library Perfect for downsizers, young professionals, or growing families looking for space, comfort, and community They don't build condos like this anymore. Whether you're starting a new chapter or looking for a turnkey gem, #306 at 20 Baif Blvd is a must-see. Schedule your private showing today this one won't last long. (id:24801)
Royal LePage Your Community Realty
86 Forest Lane Drive
Vaughan, Ontario
Welcome to this beautiful, spacious 4-bedroom, 4 bathroom renovated family home located in the desirable Beverly Glen neighborhood. This home has been meticulously maintained by its sole owner. This home offers open concept living- a seamless flow from the bright living room to the dining room, making it perfect for family gatherings and hosting guests. The chef-inspired kitchen includes lux stainless steel appliances, cabinetry, and an island that opens to the large family room. The primary bedroom has a large walk-in closet and a newly renovated 5-piece spa-like ensuite. The second and third bedrooms have large windows and closets. The fourth bedroom has two large closets and a bay window. The basement offers a large open rec room, with a nanny room/office. This home offers the perfect blend of elegance and functionality, making it a dream for growing families or anyone seeking a high-quality lifestyle. Don't miss the chance to make this your forever home. (id:24801)
Chestnut Park Real Estate Limited
1222 - 50 Clegg Road
Markham, Ontario
Experience the spacious and well-lit 1-bedroom suite that offers captivating, unhindered park views. This exquisite unit features 9-foot ceilings, establishing an expansive and breezy ambiance. The contemporary kitchen has ample cabinets, a stylish backsplash, and granite countertops. The property includes one parking space and a locker. Ensuite Laundry for your convenience. Positioned in the highly desirable Unionville High School district, the property enjoys proximity to shopping centers, diverse dining options, public transit, and major highways, providing an optimal location for convenience and entertainment. Residents will relish access to exceptional building amenities, encompassing an indoor pool, a fully-equipped gym, a versatile party room, inviting guest suites, and the added assurance and convenience of a 24-hour concierge service. Seize this splendid opportunity to reside in a thriving community with exceptional amenities. (id:24801)
RE/MAX Hallmark Realty Ltd.
93 Port Arthur Crescent
Richmond Hill, Ontario
Welcome to a truly special end unit 4-bedroom elegant home over 2200SF situated in a desirable Jefferson Forest community nestled among hiking trails and beside the Summit Golf & Country Club. This sun-filled double-door entry home meticulously maintained by original owner is loaded with upgrades and premium finishes, perfect for family living, social gatherings, entertainment and quiet enjoyment. Open concept kitchen features a waterfall centre island and a breakfast area connecting the family room with two walk-outs to a fully landscaped garden oasis. Quality finishes include walnut hardwood floors on both levels, upgraded sub-flooring, 9' ceilings on main & basement, solid wood kitchen cabinetry, custom built closets, quartz countertops, custom deck and patio. No sidewalk driveway fits 2-3 cars. Excellent location to high-ranking Richmond Hill HS & St. Teresa of Lisieux HS and within walking distance to Jefferson Square. (id:24801)
RE/MAX Hallmark Realty Ltd.
2 Kimber Crescent
Vaughan, Ontario
Absolutely stunning one of a kind luxury home in the prestigious Weston Downs. Over 500k spent on renovations exterior & interior, professionally landscaped corner lot, frontage widens to 69 feet across. New interlocking driveway & walkways, new metal roof, new wrap around compose deck, new garage doors, new windows. Main floor + 2nd floor has all been renovated. Gorgeous kitchen with quartz countertops, oversized breakfast bar, stainless steel appliances. Large sunroom addition with lots of sunlight, 3 skylights have been added on 2nd floor. Beautiful hardwood strip floors, high cathedral ceilings entrance, pot lights. Crown moldings. Great size bedrooms, full finished basement apartment with 2nd kitchen, 5th bdrm, large rec room, jacuzzi tub & sauna area. Close to transit, Highway 400, schools, shopping, Vaughan hospital, national Golf club, transit. Wonderful area to raise a family. (id:24801)
Sotheby's International Realty Canada
34 Pegg's Crescent
East Gwillimbury, Ontario
An Amazing Opportunity! Fantastic Family Home With Finished Walk-Out Basement In Holland Landing! Featuring A Combined Living/Dining Rooms, Sunny Country Eat-In Kitchen With Walk-Out To Deck. Spacious Primary Bedroom With Updated 4-Piece Ensuite Bathroom. Finished Basement With Wood Burning Stove & Walk-Out To Fully Fenced Backyard With No Neighbours Behind! Steps To Parks, Trails & Schools With Close Proximity To Amenities Including Restaurants & Shopping! (id:24801)
RE/MAX Hallmark York Group Realty Ltd.
7268 9th Line
New Tecumseth, Ontario
Must-see country estate offering **5,200 sq ft of finished living space** on **10 private acres** in rural New Tecumseth. The main floor features **2 bedrooms**, including a **private in-law suite with walkout to a deck**, plus a ** office currently used as a bedroom**. Upstairs offers **4 spacious bedrooms**, with **2 en-suites** and **walk-in closets**. In total, the home boasts **7+ bedrooms and 4.5 bathrooms**.The finished basement includes a large recreation area and a **bedroom with a walk-in closet**, perfect for guests or extended family. Enjoy outdoor living with a **wraparound covered porch**, **multiple walkouts**, and a **backyard fire pit** & Tons Of Parking. Additional features:* **Heated 3-car garage** with **new upper-level loft**ideal for a studio or office* **Central heat pump & ERV system*** **E-car ready** garage* **Ample parking** for vehicles and recreational equipment .A rare opportunity to own a **luxurious, versatile home** surrounded by **natural beauty**perfect for families, multigenerational living, or those seeking a peaceful country living with modern comforts. (id:24801)
Homelife/miracle Realty Ltd
1209 20th Side Road
New Tecumseth, Ontario
Yes, Price is right for this 3-Bedroom Bungalow on 10 Acres in Prime Schomberg Location. Situated at Hwy 9 & 27, this property offers fabulous views and an excellent commuter location. Enjoy 10 acres of flat, clear land 7 acres currently leased to a farmer plus a fenced paddock area ideal for animals or produce planting. Natural gas is available at the street. The home is being updated with new flooring, a modern kitchen, and renovated bathrooms. (id:24801)
RE/MAX Gold Realty Inc.
81 Stonecliffe Crescent
Aurora, Ontario
Welcome to Stonebridge, one of Auroras most exclusive gated communities. This luxurious 3+1 bedroom, 3.5 bathroom townhome is beautifully maintained, freshly painted home is move-in ready. Linked only at the double garage, with no shared living walls, offering exceptional privacy and quiet.A bright, open-concept layout with a soaring 2-storey living room, filling the home with natural light. The dining area walks out to a private backyard with wide open green views. The custom gourmet kitchen boasts granite countertops, breakfast bar, stainless steel appliances, and generous pantry space.Spacious primary bedroom includes a 5-piece ensuite and private balcony overlooking serene greenery. All bedrooms are well-sized for comfortable living. The fully finished basement offers a large recreation room, 4-piece bath, and an additional bedroom for guests or extended family.Enjoy the security and exclusivity of a gated community, surrounded by ravine, forest, and golf course with miles of walking trails, all just minutes to Hwy 404, Aurora GO Station, and shopping. (id:24801)
RE/MAX Condos Plus Corporation
Basement Apt 2 Bdrm - 1 Shaftsbury Avenue
Richmond Hill, Ontario
TWO Bedroom Basement Apartment, Spacious And Clean In Heart Of Westbrook/Richmond Hill. Separate Entrance, Shared Laundry room. Easy Access To Schools, Parks, Groceries, Public Transport, Major Mack Hospital. Utilities included. (id:24801)
Everland Realty Inc.
Apt 1 Bedroom - 1 Shaftsbury Avenue E
Richmond Hill, Ontario
One Bedroom Basement Apartment, Spacious And Clean In Heart Of Westbrook/Richmond Hill. Separate Entrance, Separate Kitchen, Spacious living room with pot lights, Shared Laundry. Easy Access To Schools, Parks, Groceries, Public Transport, Major Mack Hospital (id:24801)
Everland Realty Inc.


