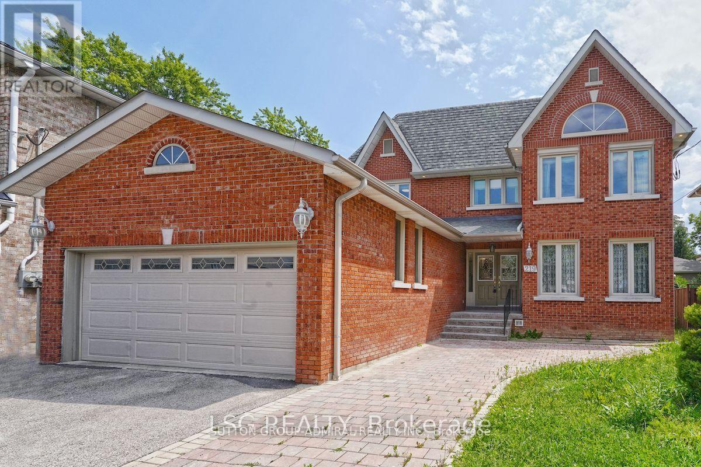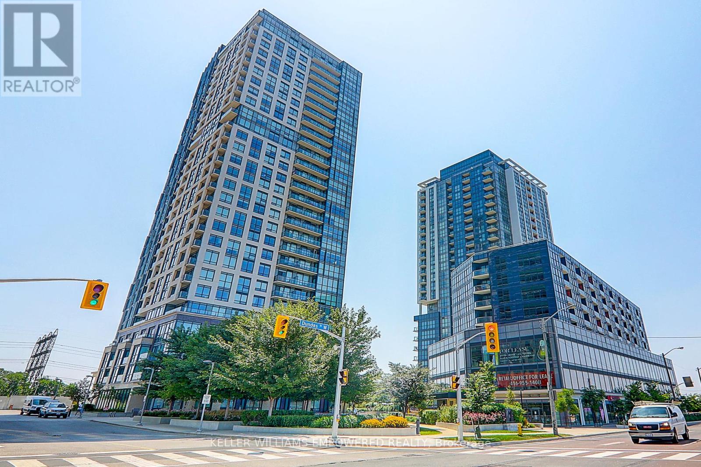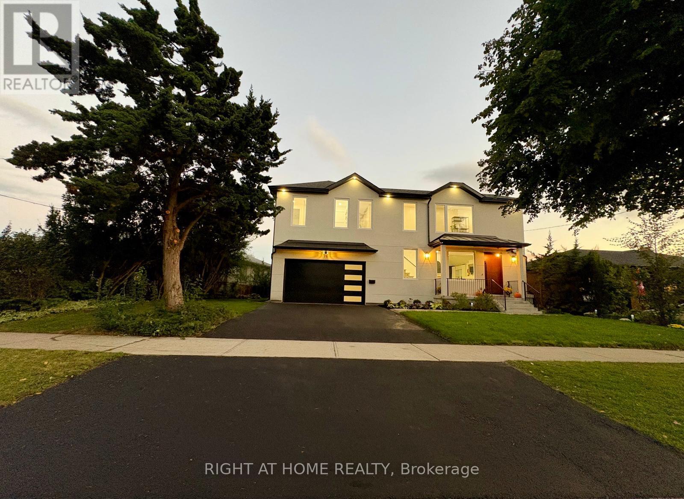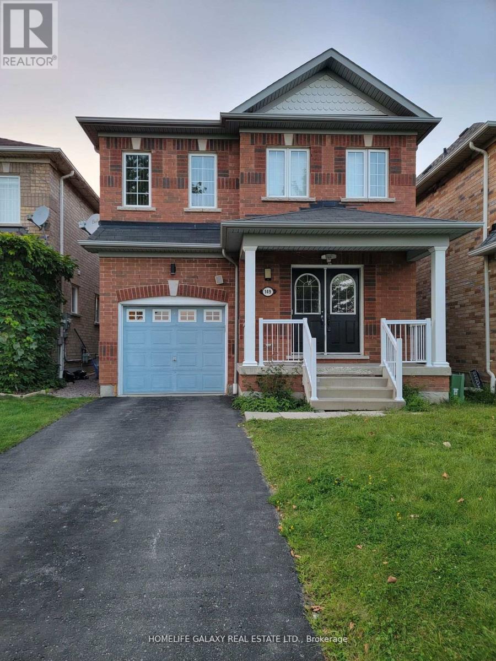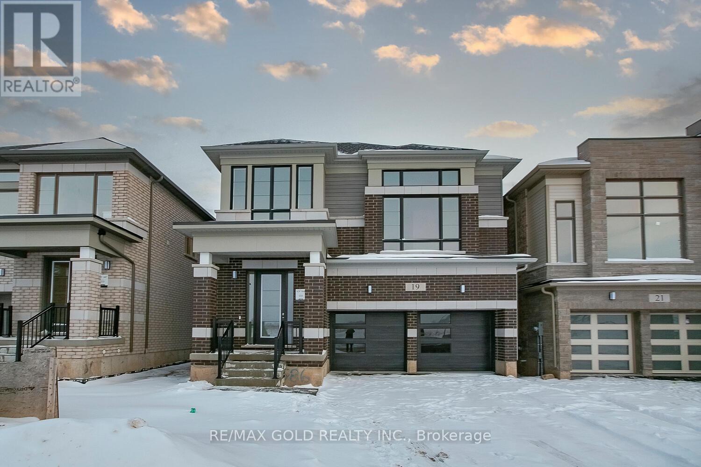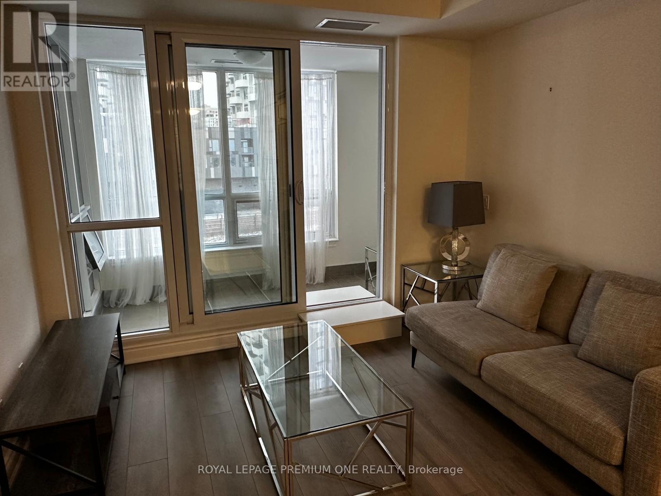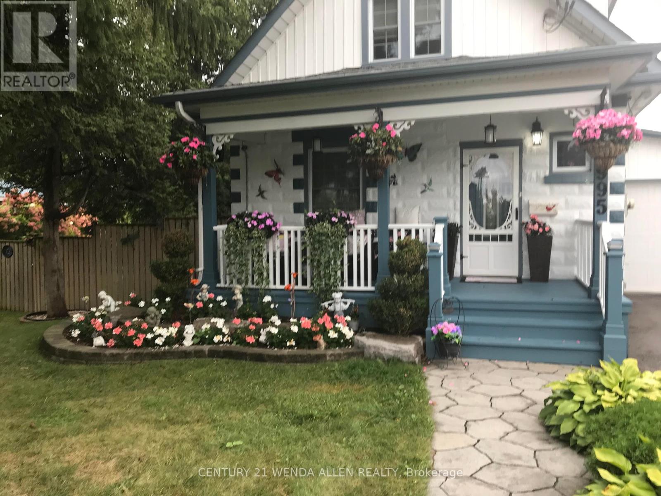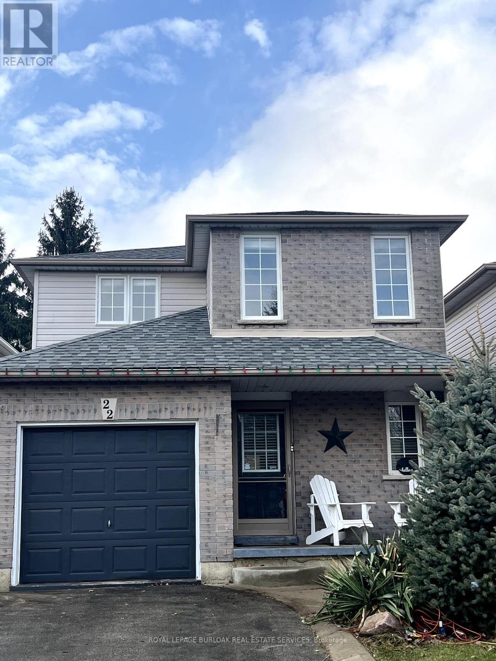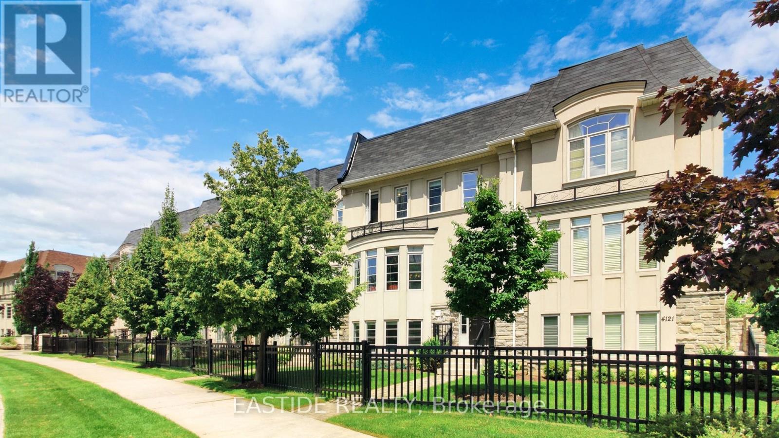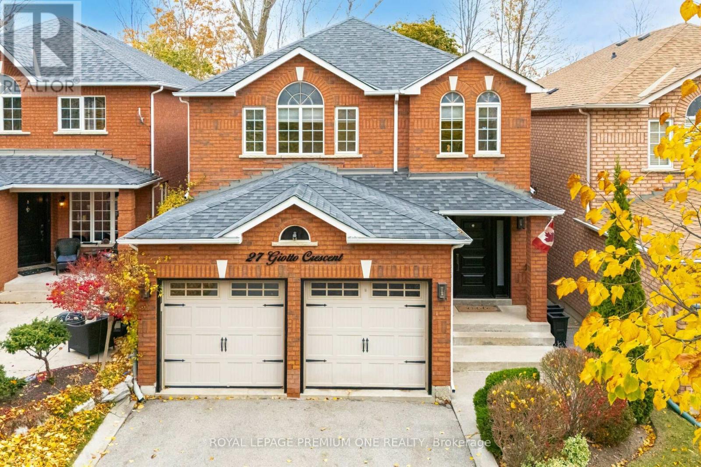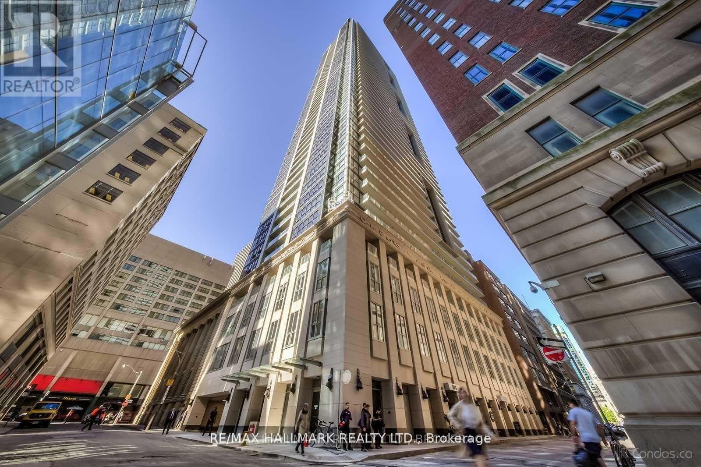705 - 50 Forest Manor Road
Toronto, Ontario
SPACIOUS 2 BEDROOM 2 BATHS UNIT WITH APPROX 770 SQ FT PLUS A LARGE BALCONY . HAS BRIGHT FLOOR TO CEILING WINDOWS AND HIGH 9 FT CEILINGS. FABULOUS FUNCTIONAL LAYOUT WITH ELEGANT NEUTRAL WALLS AND STEPS TO PUBLIC TRANSPORTATION/SUBWAY, SUPERMARKET/GROCERIES. WALKING DISTANCE TO FAIRVIEW SHOPPING MALL, COMMUNITY CENTRE AND LIBRARY. EASY ACCESS TO MAJOR HIGHWAYS (DVP/404/401) * 24/7 CONCIERGE & STATE OF THE ART CONDO AMENITIES. (id:24801)
Master's Trust Realty Inc.
2401 - 33 Elmhurst Avenue
Toronto, Ontario
Rarely Available...BRAND NEW RENOVATION - NEVER LIVED IN Penthouse With Clear City Views Located In The Vibrant Yonge & Shepard Area Steps To Endless Amenities And The Subway. This Large Corner Unit With 4 Parking Spots Contains An Abundance Of Oversized Windows Allowing In An Immense of Natural Light. Tasteful Features Include: Open Concept Painted White Kitchen With An Enormous Centre Island,High Quality Whirlpool Appliances With Manufacture Warranty, Smooth Ceilings, 4 Built-In Closets,Extensive Carpentry Work, Pot Lights Galore, Wide Plank Wood Grain Colour Flooring, Large 24 x 48 Tiles. All Plumbing Fixtures Are Riobel And Moen, Modern Bathtub. Huge Balcony. Leveled Concrete.All Light Fixtures & Dimmers. Way Too Many Upgrades To List. Won't Last Long! **** EXTRAS **** Exceptionally Well Maintained Building With Low Maintenance Fees Includes All Utilities. Stainless Steel: 4 Door Fridge, Slip-In Stove, High End Built-In Microwave & Dishwasher. Front Load Washer And Dryer. (id:24801)
Sutton Group-Admiral Realty Inc.
180 - 1890 Rymal Road
Hamilton, Ontario
Desirable Branthaven built 3 bedroom end unit townhouse in sought after family friendly neighbourhood. Walking distance to schools (Bishop Ryan Catholic Secondary & Our Lady of the Assumption Elementary, and Shannen Koostacin elementary public school) Wide plank laminate flooring through out along with hardwood and glass panel staircase. Neutral decor with open concept main floor makes for easy entertaining. Large primary bedroom with en-suite and walk in closet combined with laundry conveniently located on the second floor. (id:24801)
Right At Home Realty
19 Northview Lane
Quinte West, Ontario
Just Move In! Updated throughout- No homes behind! Welcome to your next chapter of comfort and joy! This turn-key, updated, and spacious sun-filled bungalow is waiting to become your sanctuary for years to come. Spaciously designed, open-concept layout. The kitchen, dining, and living room flow seamlessly, inviting natural light to fill the spaces. The main floor boasts a cozy family room with a gas fireplace, stone surround and crown molding. Many large windows & W/O to your custom deck & hot tub overlooking serene treetops and valleys. Step into your stunning, renovated, modern kitchen-an entertainer's paradise where culinary dreams come true. With quartz countertops, stone backsplash (2018), center island, stainless steel appliances - this space is perfect for hosting or simply savoring quiet meals. The kitchen is complete with a center island, fridge, gas range, built-in dishwasher, microwave, under-mount double sink, and fully equipped with tons of cabinetry, pot drawers & soft-close hardware for all your storage needs. All baths are modernly updated. The primary bedroom features a 4-piece semi-ensuite and double closets.For extra space for overnight guests-hardwood stairs lead to a professionally finished basement, a games area, a cozy sitting area, pot lights with 2 additional bedrooms (one needs armoire), and a full 3-piece washroom with a separate shower. No carpet throughout. Your outdoor bliss also awaits! Imagine sipping your morning coffee or sharing evening laughter on your back deck taking in the breathtaking sunsets and lush landscape without any homes behind for ultimate privacy. Bonuses -an oversized insulated double-car garage, a covered front porch, recessed exterior lighting, interlock stone walkway, professionally landscaped & fully fenced yard (2019). Convenient garage access to mud/main floor laundry. Close to pristine beaches, vineyards & amenities. Your forever home is ready for you to make your own. Don't wait- this gem won't last long! **** EXTRAS **** Roof Shingles (2020), Bsmt floors/Trim (2019), Garage doors (2021) 2-Car Garage, no sidewalk, no carpet, Light Fixtures (2019)covered front porch with pot lights, landscaped yard, back deck, mature trees/gardens, cold cellar, ample storage. (id:24801)
Main Street Realty Ltd.
628 - 3200 William Coltson Avenue
Oakville, Ontario
Experience upscale urban living at its best! This brand-new, never-before-lived-in 2-bedroom,2-bathroom condo is located on the Upper West Side of Oakville. The open-concept layout features a spacious family room seamlessly connected to a sleek, modern kitchen with upgraded cabinetry and stainless steel appliances, including an over-the-range microwave for added convenience. Pot lights throughout the living areas create a warm and inviting atmosphere. The master bedroom comes with an ensuite bathroom for added privacy, while in-unit laundry offers ultimate convenience. Enjoy a lifestyle that blends luxury with an unbeatable location, close to Sheridan College, Highways 407 and 403, Oakville Hospital, restaurants, and grocery stores. Building amenities include a 24/7 concierge, fitness center, and a party room. (id:24801)
Orion Realty Corporation
Main - 219 Connaught Avenue
Toronto, Ontario
Experience timeless elegance and luxurious living in this impeccably maintained home, nestled in the heart of North York. Conveniently located near all essential amenities, including TTC, subway, top-rated schools, shopping, restaurants, malls, and parks. This sun-drenched residence boasts 4 spacious bedrooms, plus a generous main-floor office that can easily serve as a fifth bedroom. The kitchen and family room feature sliding doors that open onto a covered porch, offering seamless access to a private, south-facing backyard with no rear neighbors. Step into the grand foyer, showcasing a stunning solid wood circular staircase that leads to the expansive upper level. The lavish primary suite includes a 6-piece ensuite, complemented by three additional well-sized bedrooms. light fixtures enhance the home's sophisticated charm. **** EXTRAS **** Fridge, Stove, washer and dryer and dishwasher (id:24801)
Sutton Group-Admiral Realty Inc.
207 - 135 Wynford Drive
Toronto, Ontario
Luxury Rosewood Condo. Bright & spacious with 2 Bedrooms/2 full washrooms. Open concept Living/Dinning Area combine with kitchen. Large balcony with two access doors. The building with great amenities, Rosewood fitness club, his/her steam rm, billiards, party, and guest rooms, 24 hrs security, lots of visitors parking, conveniently located within walking distance of Tim Horton, bank dvp, schools, medical centre, TTC express bus to downtown @ door step. **** EXTRAS **** All Elf,S/S Fridge,Stove,B/I Dishwasher, B/I Microwave, Washer & Dryer.Broadloom W/L. Close to bus stop Easy Access to DVP. Minutes from Downtown, Toronto. 24 Hrs. Concierge, Guest Suites, Gym, Steam Room, Underground Visitor Parking (id:24801)
RE/MAX Crossroads Realty Inc.
610 - 2560 Eglinton Avenue W
Mississauga, Ontario
Fantastic Opportunity to Own a Condo in the Heart of Mississauga. Step into this spacious 900 sq. ft. condominium, offering a perfect blend of contemporary design and practical living space. Situated in a highly sought-after location, this well-maintained unit is full of desirable upgrades, including a stylish kitchen with sleek granite countertops, a modern backsplash, and a functional island that enhances both the design and usability of the space. The unit features premium hardwood flooring throughout, upgraded window blinds, and elegant closet doors that elevate the overall aesthetic. The bathrooms are equipped with safety grab bars for added convenience. A unique feature of this condo is the potential to rent out a separate bedroom and bathroom asa self-contained unit ideal for generating extra income or hosting guests with privacy. For added convenience, enjoy the benefits of underground parking and an additional locker for extra storage. This condo offers unbeatable proximity to Credit Valley Hospital and Erin Mills Town Centre, both located directly across the street, making it an excellent choice for those who appreciate both convenience and lifestyle. Public transit is at your doorstep with a bus stop located right in front of the building. Residents also have access to top-tier amenities, including a 24-hour indoor fitness studio and a free party room, making this the perfect spot to both relax and stay active. Dont miss your chance to own this beautiful condo in one of Mississauga's most desirable neighborhoods! (id:24801)
Right At Home Realty
30 Marshagen Road
Haldimand, Ontario
Situated on approximately 2.77 acres of picturesque land, this substantial detached home offers 2,949 square feet of living space plus a full basement. The expansive property also features 3 barns, including one with a convenient single-car garage door, presenting a unique opportunity for those seeking space and versatility. (id:24801)
Real Estate Advisors Inc.
1503 - 20 Thomas Riley Road
Toronto, Ontario
LEED AWARD (GREEN) BUILDING! Energy High Efficiency!! A spectacular condo in Sought After Neighborhood in Etobicoke; State of Art Amenities, Very Well Kept, Minutes to Kipling Transit Hub (TTC/Subway/Go), Highways (427/QEW), Parks, Restaurants, Shopping and All You Can Name, Spectacular Unobstructed View From This Unit, Full of Natural Sunlight, Open Concept, Fully Functional Layout with One Bedroom & One Den This Unit Has Never Been Rented, and Luxuriously Designed & Staged with Full Set Of Furniture. Furniture Can be Included At A Decent Price. Has Been Meticulously Taken Care Of. TWO (2) Lockers Included! Visitor Parking. **** EXTRAS **** Existing Appliances, Light Fixtures & Window Coverings. TWO LOCKERS!! (id:24801)
Keller Williams Empowered Realty
69 - 4055 Forest Run Avenue
Burlington, Ontario
Rarely available End Unit Townhome in the area - over 1750 sqft. Open concept main floor with large kitchen, dining room, living room which can be converted to office space/additional bedroom. Spacious upper level w/3 bedrooms. Primary bedroom with walk in closet & 4-piece bathroom. Low monthly maintenance fee of $102.79 includes grass cutting, snow removal, maintenance of common elements, garbage collection and visitor parking. Nestled in a community-oriented and serene neighbourhood, this property offers close proximity to local amenities, public parks, walking trails, community centres, schools and easy access to major highways and public transit. Many improvements: freshly painted, updated flooring on the first and second floors. **** EXTRAS **** Premium unit backing onto Tansley Woods Park (amenities in park: trails, basketball court, playground, pickleball court). (id:24801)
Harvey Kalles Real Estate Ltd.
76 Dalegrove Crescent
Toronto, Ontario
Welcome to your dream home! This spectacular and full of natural light home comes with almost 4000 sqf of living space, 9 bedrooms spread in 3 levels of tastefully decorated with designer's features, 5 full washrooms, 2 kitchens, a separate entrance and rare 3-bedrooms basement with its own full kitchen, separate entrance study room/office. This home can serve a multi generations large family, it can be utilized for professional purposes (separate entrance office outside) and endless rental possibilities or simply can be your forever home to enjoy. Nestled in one of the best areas of Etobicoke, it is walking steps to the future Martin Grove/Eglinton West LRT station and West Dean Park, minutes from Pearson Airport, 401/427/400 hwys, best shopping centers, shops and restaurants. The outdoor areas are simply majestic, and its large lot size provides lush greenery and ample areas to enjoy. It comes with a 2.5 size car garage and plenty of driveway additional parking space. Located in a family friendly and quiet neighborhood, this house is simply waiting for you to enjoy it for years to come! **** EXTRAS **** Dual zone heating/cooling includes 2 furnaces/Ac units, serving separate areas of the house for maximum comfort. Indoor/Outdoor Music Speakers, Central Vacuum System, 200 AMP Panel with separate subpanel for 2nd floor, EV line in garage. (id:24801)
Right At Home Realty
1774 Eglinton Avenue W
Toronto, Ontario
Location and income is the key in any investment ,Excellent Investment Property With 10 Separate Income Generating Rental Units!! **This 3-Storey Commercial-Residential Building Contains 9 Residential Units And 1 Commercial Unit. The building is currently 100% leased with great income . Prime Location Fronting On Busy Corridor Of Eglinton Ave West. . Located Steps away from NEW LRT. Units are separately metred Lot's of new developments in the area .9 Apartments Are Bachelor/Studio Apartments, With Their Own Kitchen And Washroom. Most units are renovated showings 3 units prior to the offer once conditional offer is submitted then showings for the entire building will be scheduled. **** EXTRAS **** 9 Apartments Are Bachelor/Studio Apartments, With Their Own Kitchen And Washroom. Most units are renovated showings 3 units prior to the offer once the conditional offer is submitted then showings for the entire building will be scheduled (id:24801)
Royal LePage Flower City Realty
73 Janesville Road
Vaughan, Ontario
Bright and very Clean Walk Out Apartment In Prestigious Flamingo Area. New Floor, New Paint, New Bathroom, New Toilet, New Fridge, New Stove, New Cabinets And Counter Top. Separate Laundry. Full Of Lights And Ground Level. Walking Distance To Highway 7 Bus Stop. Close To Walmart, No Frills, Winners, Promenade Mall. Family-Friendly Neighborhood. Tenant To Pay 1/3 Utilities (id:24801)
Mehome Realty (Ontario) Inc.
149 Oceanpearl Crescent
Whitby, Ontario
Welcome to 149 Oceanpearl Crescent! One of the largest single car detach models with a large porch. Inside offers formal living & dining rooms with hardwood floors making this home ideal for entertaining! Family sized kitchen boasting backsplash and stainless steel appliances, with a fully fenced backyard. 4 generous bedrooms plus a computer nook/den. The relaxing 5pc ensuite offers a corner soaker tub & separate shower. Room to grow with an unspoiled basement ready for your final touch! Mins to all amenities, parks, transits & easy hwy access for commuters! ** This is a linked property.** **** EXTRAS **** All appliances, window coverings, light fixtures, garage door opener & keypad (no remotes), central vac. (id:24801)
Homelife Galaxy Real Estate Ltd.
Bsmt - 38 Deer Ridge Crescent
Whitby, Ontario
Brand-new basement apartment for lease in the high-demand Whitby area! This modern unit features a separate entrance for added privacy and comes furnished with a cozy sofa (not as the picture, will be replaced by another sofa) and small table, making it move-in ready. Enjoy the convenience of free Wi-Fi, one included parking space, and a bright, well-lit layout with contemporary finishes. Tenants contribute 40% of utilities. Perfect for singles or couples seeking a quiet, family-friendly neighborhood. Don't miss the chance to call this space your home! Tenant Pays 40% Utilities. WI-FI is Free! (id:24801)
RE/MAX Ace Realty Inc.
69 Wiley Avenue
Toronto, Ontario
Warm, Inviting Well Maintained Detached Home In Prime Location; 7Minute Walk To Subway And Danforth, 5 Minute Drive To Don Valley Parkway; Hardwood Floors And California Shutters Throughout; Front Porch And Sun Drenched Family Room; Big car can not fit in the garage, need to get a street parking permit. (id:24801)
Sutton Group-Admiral Realty Inc.
344 - 3 Everson Drive
Toronto, Ontario
Welcome to 3 Everson Drive! Discover the epitome of city living in this sleek 2 double bedroom stacked condo townhouse, located at Yonge & Sheppard! This home features a modern open-plan layout with hardwood floors and large windows that flood the space with natural light. Other highlights include a private balcony, in-suite laundry, and an included parking space. Located close to shopping, dining, and public transit, this condo offers both style and convenience. Perfect for professionals or small families looking for a sophisticated urban lifestyle. Don't miss out! (id:24801)
Keller Williams Referred Urban Realty
1707 - 275 Yorkland Road
Toronto, Ontario
Near to the fairview mall don mills subway station, t&t, food basics, scotia bank, Seneca college, lambton college, office district. (id:24801)
Aimhome Realty Inc.
19 Player Drive
Erin, Ontario
Welcome to this stunning, never-lived-in Coventry model home, a rare find designed with modern elegance and family comfort in mind. Boasting 4 spacious bedrooms, 3.5 luxurious washrooms, and a standout media room just steps above the main floor, this home offers 2,520 sq. ft. of well-planned living space. The modern elevation adds to its striking curb appeal, while the no-sidewalk driveway provides parking for 4 cars, plus an additional 2-car garage. Situated in a thriving new subdivision with parks, schools, a library, and a convenient retail plaza all coming soon, this property perfectly balances style, functionality, and location. Dont miss this incredible opportunity. (id:24801)
RE/MAX Gold Realty Inc.
5 Westfield Drive
St. Catharines, Ontario
Charming Semi-Detached Home in Fairview, St. Catharines. Welcome to this cozy and inviting 2-story semi-detached home, situated in the sought-after Fairview neighbourhood of St. Catharines! This property is full of potential, making it ideal for first-time buyers or families looking to create their dream space. Features You'll Love: Spacious Layout: Bright living and dining areas with plenty of room to relax or entertain. 3 Bedrooms: Comfortable and well-sized bedrooms, perfect for family living. Private Backyard: A fully fenced backyard offering a great space for kids, pets, gardening, or hosting summer gatherings. Parking: Driveway with ample parking for multiple vehicles. Location Highlights: Located in the heart of Fairview, this home is just moments away from schools, parks, shopping centers, and quick access to the QEW. Enjoy the convenience of city living in a quiet and family-friendly neighborhood. This charming property offers plenty of potential to make it your own. Dont miss out on this fantastic opportunity! (id:24801)
Keller Williams Edge Realty
Bsmt - 6 Eastway Street
Brampton, Ontario
1 Bed Room Finished Legal Basement separate entrances at back and side, In Detached House, separate laundry, 1 parking Space Located In A Desirable Neighbourhood, A Central Location Of Brampton, Close To Brampton Civic Hospital, Shopping Area, Professor Lake/Pond, Park, Public Transit, School Bus Route And All Other Amenities. **** EXTRAS **** Tenants will pay 30% of all Utilities (id:24801)
RE/MAX Gold Realty Inc.
984 Easterbrook Avenue
Burlington, Ontario
This charming three-level side-split is ideal for growing families! Located in the desirable Aldershot neighborhood, this home offers 3+2 bedrooms and 2 full baths, providing plenty of space for everyone. The main floor features an open-concept living and dining area and a bright eat-in kitchen. Enjoy relaxing in the four season sunroom with a gas fireplace and walkout to a private rear patio. The primary bedroom includes ensuite privilege, plus two spacious bedrooms for the kids or guests with hardwood flooring. The lower level is perfect for family entertainment with a large family room, entertainment bar and two additional bedrooms. The updated 3-piece bath, laundry area with storage and separate entrance to the backyard offer even more versatility. The double garage, fully fenced pool-sized yard (77 x 107), and irrigation system provide plenty of outdoor space for kids and pets to play. Plus, the home is ideally located near schools, parks, shopping, and the Go Station, with easy access to major highways. Updates include: Roof, HVAC, most windows, tankless water heater, and updated electrical panel. (id:24801)
RE/MAX Escarpment Realty Inc.
411 - 155 Hillcrest Avenue
Mississauga, Ontario
Fantastic Location and Opportunity to Own a larger 2 Bed + Solarium (removed), 2 Bath , Corner Unit, Larger Windows with SW views. 1066SF of usable interior space. Engineered Hardwood Flooring throughout except in Kitchen and Bathrooms. Renovate To Your Taste and Increase Your Value Immediately. Located Steps To Cooksville Go, LRT, Shopping, Easy Access to QEW, 403 Minutes to Trillium Hospital. Amenities Include Squash Courts, Party Room, Cardio and Weights Gym Rooms, His and Hers Change Rooms, Sauna and Roof Top Library. Unit Has Ample Storage and has Been Freshly Painted. **** EXTRAS **** White Fridge, Stove, DW, Stacked Washer/Dryer Older And In Working Condition, Walk in Pantry Room with Shelving (id:24801)
Queensway Real Estate Brokerage Inc.
1108 - 1415 Dundas Street E
Oakville, Ontario
Welcome to Mattamy's Clockwork, a stunning new addition to Oakville luxury real estate. This meticulously designed building promises a lifestyle of elegance, comfort, and sophistication. Welcome to this brand new 2-bedroom, 2-bath unit in the heart of Oakville! Be the first to call this home. The spacious open-concept corner unit is bathed in natural light and features contemporary design elements. The gourmet kitchen is a chef's dream come true, equipped with upgraded stainless steel appliances, custom cabinetry, and countertops that make this culinary haven as functional as it is beautiful. Enjoy ultra high-speed Fibe internet, a smart home hub with smart controls and keyless entry, and in-suite laundry. You'll be in close proximity to scenic walking and hiking trails. Top-tier building amenities including a state-of-the-art smart home system (1VALET), gym, party/meeting room, pet spa, and rooftop patio. One underground parking spot with EV Charging and locker are included! Tenant is only responsible for hydro and water. Outdoor sitting areas and more await you. Your new home is steps away from everything you need. Enjoy a fantastic location with shopping, restaurants, top-ranked schools, several parks, and quick access to major highways and the GO Station. (id:24801)
RE/MAX Aboutowne Realty Corp.
410 - 31 Huron Street
Collingwood, Ontario
Top 5 Reasons You Will Love This Condo: 1) Don't miss your chance to secure one of the last remaining units at Harbour House, Collingwood's newest gem on the Harbour 2) Final occupancy is just around the corner, set for early February, an incredible opportunity to purchase new without the lengthy wait often associated with new builds 3) Spacious 695 square foot one bedroom suite featuring a versatile 9'x8'6"" den, perfect for a home office or cozy guest room 4) Enjoy $12,400 in premium upgrades, including a stone countertop in the bathroom, a kitchen with a stunning waterfall edge and backsplash, upgraded tiles, top-of-the-line appliances, and stylish roller blinds throughout 5) Additionally, this suite includes a designated underground parking space, adding convenience to your new lifestyle. Age New in 2025. Visit our website for more detailed information. (id:24801)
Faris Team Real Estate
607 - 31 Huron Street
Collingwood, Ontario
Top 5 Reasons You Will Love This Condo: 1) One of the last remaining penthouse suites in a stunning building by Streetcar Developments, offering an unparalleled living experience 2) Exquisite 900 square foot penthouse spanning two levels, complemented by an additional 100 square foot terrace for outdoor enjoyment 3) Open-concept main level and terrace providing an ideal setting for entertaining, while the primary suite settled on the upper level boasts a large skylight and a luxurious ensuite featuring double sinks, a glass shower, and a private toilet 4) Showcasing an impressive $32,400 in upgrades, including a stone countertop in the bathroom, a kitchen with a waterfall edge and stylish backsplash, upgraded tiles, high-end appliances, a gas line on the terrace, and roller blinds throughout 5) Designated underground parking space included in the purchase price for added convenience. Age New in 2025. Visit our website for more detailed information. (id:24801)
Faris Team Real Estate
402 - 9085 Jane Street
Vaughan, Ontario
Discover luxurious living in this elegant furnished 1-bedroom + den condo apartment at Park Avenue Place by Solmar. Boasting a bright and spacious layout, the living room flows seamlessly into a sunlit sunroom, perfect for relaxation, while the modern kitchen features sleek finishes and opens to a combined dining area ideal for entertaining. The large bedroom offers natural light and a private 3-piece ensuite, complemented by a versatile den that suits a home office or hobby space. This unit includes access to top-tier amenities, such as 24-hour concierge service, a fitness center, party and games rooms, guest suites, and ample visitors' parking. Nestled in a vibrant neighborhood near shopping, dining, and parks, this furnished condo is the epitome of stylish urban living your perfect home awaits! **** EXTRAS **** Amenities: Fitness Centre, Party Room, Games Room, Theatre Room & Guest Suites. (id:24801)
Royal LePage Premium One Realty
45 Kew Gardens
Richmond Hill, Ontario
3000+ Sq Ft, 2-Car Garage, 4-Bedroom Home with 2 Ensuite Bathrooms. Hardwood Floors Throughout. Modern Granite Kitchen with Stainless Steel Appliances and New Cabinet Doors. Freshly Painted Interior for a Bright and Clean Look. Finished Basement with Recreation Room, Bar, Bedroom, and Bathroom. Stunning Landscaped Garden Featuring a Stone Patio and Extra-Large Premium Deck. Conveniently Located Close to Highways, Schools, Plazas, Parks, and Public Transit. **** EXTRAS **** All Elfs, Window Coverings, S/S Fridge, Stove (Gas), Dishwasher, Washer & Dryer, Interlock, Familyroom W/O To Deck, Kitchen W/O To Deck, Viny Window, Hot Water Tank (id:24801)
RE/MAX Imperial Realty Inc.
24 - 25 Priya Lane
Toronto, Ontario
Brand new 2 bedroom and 2 Washroom Stacked Townhouse on upper level. Good size Terrace on the top having nice view!!! Premium & modern finishes w/ open concept design. Combined living/dining space w/ laminate flooring throughout. Upgraded kitchen with s/s appliances, backsplash and modern cabinetry. Bathroom features full-sized tub, ceramic flooring, large mirror and vanity. Close to Hwy 401, TCC, minutes to all major amenities including schools, mall, groceries, medical facilities. Close to Centennial College, U of T Scarborough Campus. 1 underground parking included and Locker included. **** EXTRAS **** UTILITIES TO BE PAID BY THE TENANTS (id:24801)
Exp Realty
995 Cedar Street
Oshawa, Ontario
Gorgeous homebuilt in 1925 backing onto a picturesque ravine. This beautifully renovated home exudes pride of ownership, showcasing expert craftsmanship and meticulous updates, including complete electrical and plumbing work. The chefs custom kitchen is a culinary dream, complete with a gas stove, skylight, pantry, granite countertops, glass and marble backsplash, hidden microwave, 600 CFM exhaust fan, and both rope and under-cabinet soffit lighting. It opens to an expansive backyard with a custom two-tiered deck, firepit, and green space perfect for gatherings! Inside, the home boasts 13' ceilings in the master bedroom and hallway, and 9' ceilings throughout. 4 Pc Main bathroom w body air jets. Brazilian hardwood flooring runs through the hall and primary bedroom, Tiger Wood flooring in living and dining rooms. The maple staircase with a cherry finish, wainscoting, luxurious bathrooms with high-end finishes, and upgraded light fixtures bring elegance to every corner. The lower level offers a cozy retreat, featuring a rec room with custom cabinetry and a fireplace, plus a bedroom and bathroom w heated floors, body jets. **** EXTRAS **** The property features a separate 1,200 sq. ft. heated workshop/garage with its own panel R20 wall insulation, R42 ceiling insulation, a durable metal roof, and a 100-amp. Radiant heat. (id:24801)
Century 21 Wenda Allen Realty
710 - 308 Jarvis Street W
Toronto, Ontario
Welcome to Brand New JAC Condos Studio Unit for rent in Heart of Toronto. fully upgraded studio unit offering city living, open concept, large windows that flood the unit with natural light. The kitchen is equipped with high-end appliances, sleek finishes, including quartz countertops, a striking backsplash, and high-end kitchen cabinetry. Enjoy access to exclusive amenities such as a Gym, 24-Hr Concierge, Media/E-Sports Lounge, Workroom, Rooftop Terrace with BBQ, Party Room, and more! Located at Jarvis and Carlton, JAC Condos offers unparallel ample counterspace, while the spacious living area offers versatility for any lifestyle. Located in the vibrant heart of the city, and amenities including a fully equipped fitness center, resident lounge, and 24-hour concierge service. The building is just steps away from renowned dining, shopping, and entertainment options, making it the perfect spot for those seeking an active urban lifestyle. Enjoy easy access to public transportation and major highways for a seamless commute. Ideal for professionals and students. **** EXTRAS **** Stove, Fridge, Dishwasher, Washer, Dryer, Elf's. (id:24801)
RE/MAX Ace Realty Inc.
103 - 7 Admiral Road
Toronto, Ontario
Available immediately! This bright and spacious bachelor apartment is perfectly situated on one of Toronto's most desirable streets, where the Annex meets Yorkville. Located in a professionally managed building, the unit features high ceilings, a kitchen with a new stainless steel fridge and gas stove, and a 4-piece bathroom. All utilities are included!Conveniently located near St. George TTC Station and just steps from Toronto's top restaurants, shops, grocery stores, and the University of Toronto. **** EXTRAS **** Includes Stainless Steel Fridge and Gas Stove. Utilities included, tenant pays cable TV, internet & phone. Shared Coined Laundry on Lower Level, Street Parking with Permit (Tenant's to Verify With the City). No Pets and No Smokers Please. (id:24801)
Harvey Kalles Real Estate Ltd.
328 - 22 Leader Lane
Toronto, Ontario
Step into the pinnacle of luxury living offered in this exquisite 1 bedroom suite + Situated in the Private Residence Of The King Edward Hotel, a regal and iconic Toronto landmark + Open concept and spacious + 670 Sq ft + 10 Ft Ceilings + Elegant Finishes + Bespoke kitchen complete with panelled built-in appliances, under-mount lighting, ample storage, backsplash and wine shelf + Crown Moulding throughout + Sparkling clean 4 Pc Washroom with Rain Shower Head & Deep Soaker Tub + Access to5-star hotel amenities including: Gym, spa, concierge, meeting rooms, guest suites, room service and housekeeping services + Excellent location just steps to Financial District, St Lawrence Market, 2min walk to TTC subway station/underground PATH, fine dining establishments and entertainment. **** EXTRAS **** Fridge, oven, cooktop, dishwasher, Washer/Dryer, light fixtures, existing window coverings (id:24801)
Century 21 Atria Realty Inc.
407 - 435 Richmond Street W
Toronto, Ontario
Live In Toronto's Fashion District At Fabrik Condos At Richmond And Spadina. This 2 Bedroom 2 Bathroom Suite Includes Water + Heat. Ensuite Laundry, Stainless Steel Kitchen Appliances Included. Engineered Hardwood Floors, Granite Countertops + Balcony With South Views. Steps From Spadina Streetcar & TTC, Queen Street Shopping, University Of Toronto, Built-In Fridge & Dishwasher, Stove, Stack Washer & Dryer, Existing Window Coverings. **** EXTRAS **** Built-In Fridge & Dishwasher, Stove, Stack Washer & Dryer, Existing Window Coverings. Rooftop amenities include garden, lounge, gym and BBQ area. (id:24801)
Homelife/miracle Realty Ltd
101 Henley Drive
Hamilton, Ontario
Discover Potential at 101 Henley Drive! This 3-level backsplit is nestled in a highly sought-after Stoney Creek neighbourhood, perfect for families and conveniently located just minutes from the QEW and Red Hill Valley Parkway. Boasting over 2,000 sq ft of versatile space, the bright and open-concept layout is a canvas ready for your personal touch. The finished basement features 2+1 bedrooms and a walk-up separate entrance, adding flexibility and potential for various living arrangements.With a little TLC and creativity, you can restore this property to its full glory and design a welcoming space tailored to your family's needs. Don't miss this fantastic opportunity to bring your vision to life in a thriving community! **** EXTRAS **** All Bathrooms Updated in 2021, Double Entry Door (2021), Sump Pump (2021), Central Vac (2021) (id:24801)
Sutton Group Realty Systems Inc.
22 Brookheath Lane
Hamilton, Ontario
Welcome to 22 Brookheath Lane in the quiet community of Mount Hope! Even the name sounds peaceful! This amazing detached home is only minutes from Ancaster! Here you can enjoy personal & family time but still easily travel to so many incredible walking trails, amazing dining, golf courses, parks, karting, paint ball, museums etc! So much fun for everyone! When you arrive, you will notice how much love everyone has for their homes in this highly sought after neighbourhood! The streets are quiet with very little traffic making it the perfect family or first time home! This detached2-Storey home with attached garage has 3 great sized bedrooms plus a bonus room upstairs for an office, personal space or playroom! Just close the door & you can have your own sanctuary with the sunlight streaming in! The open main floor is perfect for entertaining or just relaxing at the end of your day! Conveniently located on the main floor is also the garage entry & a powder room! Convenience at its best! The lower level has a rough-in for another bathroom, is insulated and ready for your creativity! If you enjoy the outdoors, this private backyard can be your retreat to enjoy all the time! Enjoy the peach and apple trees next summer while you barbecue on this good sized deck! No need to worry about roof (2014), furnace (2018), dishwasher & stove (2022), washer (2023), dryer (2017) & 2 brand new bedroom ENERGY STAR 25 YEAR WARRANTY windows! Easy access to major highways and all amenities! The friendly community of Mount Hope is waiting for you! Why pay Ancaster prices when you can get so much more for less! Don't miss the opportunity to call 22 Brookheath Lane your HOME! See this beauty today! (id:24801)
Royal LePage Burloak Real Estate Services
89 - 677 Park Road N
Brantford, Ontario
Welcome to Brantwood Village, nestled in the scenic Brantwood Park neighbourhood! This stunning, brand-new townhome offers 1,651 square feet of luxurious living space, 3 Bdrms and 3 modern bathrooms. Over $30,000 in high-end upgrades set this home apart, including highly durable Berber carpet, beautiful tiling, upgraded flooring throughout the 2nd floor. The kitchen is equipped with b/n, top-of-the-line stainless steel Samsung appliances, ensuring a sleek and functional space for culinary enthusiasts. A thoughtfully designed floor plan that provides ample room for living and entertaining. Situated on a serene and peaceful street, this property offers a rare sense of privacy and tranquility. The generously sized master bedroom comes with a massive walk-in closet, perfect for all your storage needs. This move-in-ready home is fully furnished, complete with new mattresses, so all you need to do is bring your bags and settle in. also have office space. (id:24801)
RE/MAX Millennium Real Estate
25 Boothill Drive
Brampton, Ontario
Gorgeous 3 bedrooms Detached Home,2.5 Washrooms, Master en-suite. open concept Kitchen, Family & Dining Rooms. Large foyer, Hardwood on main floor, Oak Stairs.Close to HWY 410 and Mount pleasant go station & Public Transport.Close To Elementary & Secondary Schools, Parks,shopping centers. Main house only ,basement apartment is not included. **** EXTRAS **** Two parking (id:24801)
RE/MAX Realty Services Inc.
54 Fountainbridge Drive
Caledon, Ontario
Your Dream Home Awaits! Welcome to this beautifully maintained 4+1 bedroom, 3 bathroom home nestled in the heart of the Bolton. From the moment you step inside, you'll be greeted by a large main floor with the kitchen serving as the heart of the home! . Sitting on a premium lot ( 160' DEEP!) backing onto green space, this home offers luxury like no other! Enjoy a bright and airy living room with large windows that flood the space with natural light. The cozy fireplace is perfect for those cooler evenings.The modern kitchen features stainless steel appliances, a large breakfast bar with seating, plenty of counter space, and ample storage in custom cabinetry. Retreat to your own private oasis with a large primary bedroom, walk-in closet, and a spa-like en-suite bathroom. .When you step outside to the backyard, to a fully landscaped backyard, ideal for entertaining with a patio, lush greenery, and a fenced-in yard for privacy.This home is located just minutes from top-rated schools, shopping, dining, and easy access to major highways, this home offers both convenience and tranquility. (id:24801)
Revel Realty Inc.
56 Pomell Trail
Brampton, Ontario
Welcome to your dream home in a highly sought after neighborhood near Highway 50 and Cottrelle, This stunning 3 Bedroom 3.5 Washroom house offers a perfect blend of modern elegance and comfortable living. As you step inside, you will be greeted by a spacious open-concept living and dining area, ideal for entertaining guests or enjoying family time. The gourmet Kitchen boasts high end Stainless Steel Appliances, Granite Countertops and ample Cabinet space. The primary suite is a luxurious retreat with a Private Ensuite Bathroom and a Walk-in Closet. The other 2 Bedrooms are generously sized with plenty of natural light and closet space. Additional features include a cozy Family Room, a convenient Laundry Room and a stunning Backyard! **** EXTRAS **** All Existing Appliances, All Windows Coverings, All Elf, CAC. (id:24801)
Homelife Maple Leaf Realty Ltd.
148 - 4975 Southampton Drive
Mississauga, Ontario
Excellent **OPPORTUNITY** For First Time Buyers. *Stunning* CORNER UNIT With 1366 Sqft - One Of The LARGEST Unit In The Complex With 3 Bedrooms + DEN & 2.5 Bathrooms. Located In The HEART Of CHURCHILL MEADOWS. Practical FLOORPLAN. BRIGHT & SPACIOUS Living Room & Dining Room With LAMINATE Floors. GORGEOUS Kitchen With STAINLESS STEEL Appliances, QUARTZ Counter, U-MOUNT Sink & BACKSPLASH. Main Floor Offers LARGE DEN That Could Be Used For GUEST Room Or OFFICE. Spacious PRIMARY Bedroom With 3 PC ENSUITE, Walk-In CLOSET & Walk-Out to Private BALCONY/TERRACE. Large 2ND Bedroom With WALK-IN Closet. Generous Size 3RD Bedroom With LAMINATE Floor. Convenient ENSUITE Laundry on 2nd Floor. Located In One Of The Most Sought-After Neighbourhoods With HIGHLY Rated Schools. EXCELLENT Proximity To PARKS, Shopping, COMMUNITY CENTRE, GO Transit, Highways 403/407 & Public Transit. Thoughtfully UPGRADED Home. Attached FLOOR PLAN. Act NOW!! Won't Last!! **** EXTRAS **** Located In One Of The Most Sought-After Neighbourhoods With HIGHLY Rated Schools. EXCELLENT Proximity To PARKS, Shopping, COMMUNITY CENTRE, GO Transit, Highways 403/407 & Public Transit. Thoughtfully UPGRADED Home. (id:24801)
Ipro Realty Ltd.
Ipro Realty Ltd
4123 Shipp Drive
Mississauga, Ontario
Discover the allure of this exquisite Executive Townhouse, offering nearly 3000 sqft of opulent living space. This residence features 4 bedrooms, 4 bathrooms, a two-car garage, and additional underground driveway parking that can easily accommodate 3 to 4 cars. With elegant crown moldings and meticulously crafted high-end upgrades, including 9 ft ceilings and hardwood flooring, every detail has been thoughtfully curated. Benefit from a superior Walk and Transit Score, with the renowned Square One shopping mall just a brief 3-minute drive away. Maintenance of exterior windows, gardens, waste disposal, roof integrity, and snow removal are expertly managed for your convenience. The new Hurontario Light Rail Transit is just steps away, offering great potential! (id:24801)
Eastide Realty
55 Andean Lane
Barrie, Ontario
Prime Location at Mapleview and Essa! This Stunning 2-bedroom Euro-Style Townhouse with Modern open concept layout. Located in a highly sough-after area, this brand-new, 3-storey townhome offers the perfect combination of style, convenience and comfort. Boasting an open-concept design, this home features spacious living areas that seamlessly blend modern finishes with functional living spaces. The main floor is highlighted by a bright and airy living room that opens directly onto a raised deck, ideal for relaxing or entertaining. The sleek kitchen, complete with contemporary cabinetry and high-end appliances, flows effortlessly into the dining area, making this space perfect for hosting gatherings or enjoying a quiet meal at home. The home includes a versatile den, perfect for a home office or study area, and a lower-level family room that offers additional living space for relaxation or recreation. This level also features a walkout to a lower deck, creating a seamless transition to outdoor enjoyment. With 2 generously sized bedrooms and ample storage space, this townhome is designed for both comfort and practicality. Situated in close proximity to local shops, reputable schools and with easy access to Highway 400, commuting and everyday convenience are just moments away. This exceptional property is looking for responsible, long-term tenants who will appreciate the quality, design and prime location for this stunning home. **** EXTRAS **** Easy to show, please call the listing agent directly to setup any showings needed. (id:24801)
Freeman Real Estate Ltd.
96 Fairlane Avenue
Barrie, Ontario
2 Years New Freehold Townhouse With Walking Distance To The Go Station And All Amenities. 3 Bedrooms And 2.5 Bathrooms. The Well-Appointed Kitchen, Featuring Stainless Steel Appliances, Effortlessly Merges With A Bright Great Room, Perfect For Social Gatherings. The Primary Bedroom Stands As A Retreat, Showcasing His And Her Closets, And An Exclusive 3-Piece Ensuite. Two Additional Bedrooms Share A Designed 3-Piece Ensuite, Emphasizing The Home's Family-Friendly Ambiance. A Large Single Car Garage With Inside Entry. Nestled In The Vibrant Yonge And Go Development, This Residence Ensures Easy Access To Schools, Parks, Restaurants, Shopping, Transit, And Highway 400. As Well As A Very Large Fenced Back Yard. Laundry Convenience Awaits On The Second Floor. Barrie Go Station Is A Convenient 3-Minute Drive Away, Adding An Extra Layer Of Accessibility! (id:24801)
Right At Home Realty
27 Giotto Crescent
Vaughan, Ontario
Beautiful, renovated home nestled on a serene ravine lot in Vaughan! This home is located on a quiet, family friendly cul de sac. Features include a bright and sunny, renovated kitchen, hardwood floors through out, upgraded trim, smooth ceilings, pot lights, four spacious bedrooms and four washrooms. The finished basement features a theatre room, kitchen/bar and a convenient walk-out to backyard overlooking a ravine. Potential for an in-law/nanny suite or additional family living space. Enjoy the tranquility of nature right in your backyard while being just moments away from shops, public transit, major highways, and a nearby hospital. This home seamlessly combines modern amenities with an unbeatable location. Don't miss out on the opportunity to make this your dream home! **** EXTRAS **** Tankless hot water heater owned, Furnace 2023, Shingles approx. 7 yrs bsmt Projector, screen and speakers included. (id:24801)
Royal LePage Premium One Realty
5915 - 950 Portage Parkway
Vaughan, Ontario
The best opportunity for both investors and end users!!Welcome to the heart of VMC Centre, where convenience and luxury meet. This bright 2-bedroom, 2-bathroom suite features an open-concept design, 9-foot ceilings, and floor-to-ceiling windows, offering plenty of natural light and stunning north-facing sunset views. The spacious balcony is perfect for relaxing.Located just steps from VMC Subway & Bus Terminal, you'll have easy access to schools, hospitals, YMCA, shopping centers, groceries, and major highways everything you need is within walking distance.A perfect blend of comfort and practicality, this suite is an ideal place to call home. Internet included. YMCA is free for one residence. **** EXTRAS **** Fridge, Stove, Dishwasher, Microwave, And All Lights And Fixtures. All window coverings. Internet in included. YMCA is free for one residence. (id:24801)
Home Standards Brickstone Realty
2207 - 70 Temperance Street
Toronto, Ontario
Discover Luxury Living at INDX Condos located in the heart of Toronto's Financial District. Fully Furnished & Functional One + Den Condo (575 sq ft). This Unit Offers Open-Concept Living with a Practical South-Facing Layout, Floor-to-ceiling Windows, and 9' mooth Ceilings that Create an Airy, Spacious Feel. The Contemporary Kitchen Features Built-in appliances, Upgraded Flooring, and a Wine fridge. This Prime Location Boasts a Perfect Walk Score of 100 and a Transit Score of 10/10, with easy access to City Hall, Eaton Centre, the Underground PATH, subway stations, Ryerson University and the vibrant streets of Queen St W, Bay St, and Richmond St W. **** EXTRAS **** INDX Condos offer world-class amenities, including a gym, virtual golf, lounges, billiards, a library, and more! (id:24801)
RE/MAX Hallmark Realty Ltd.







