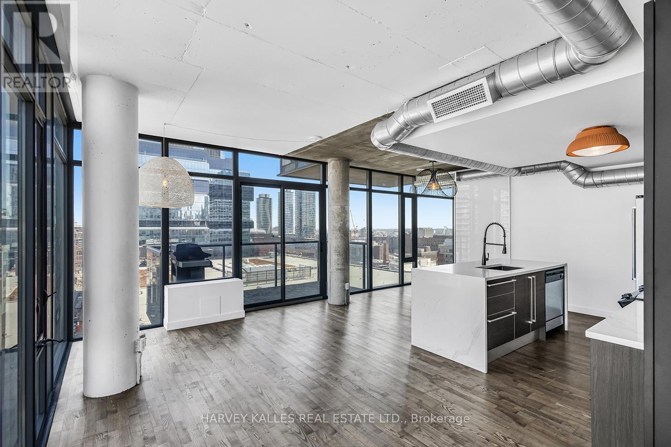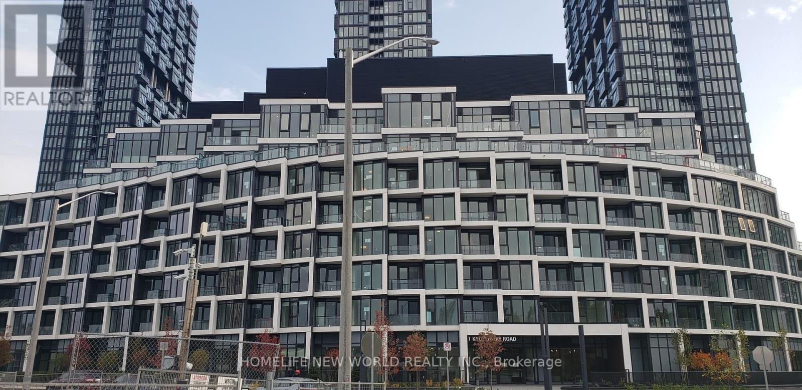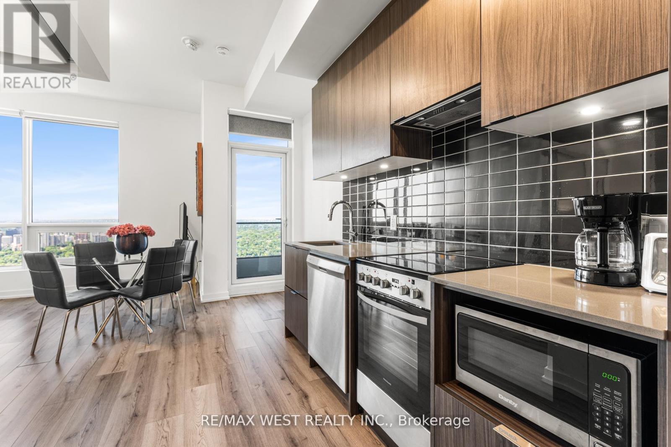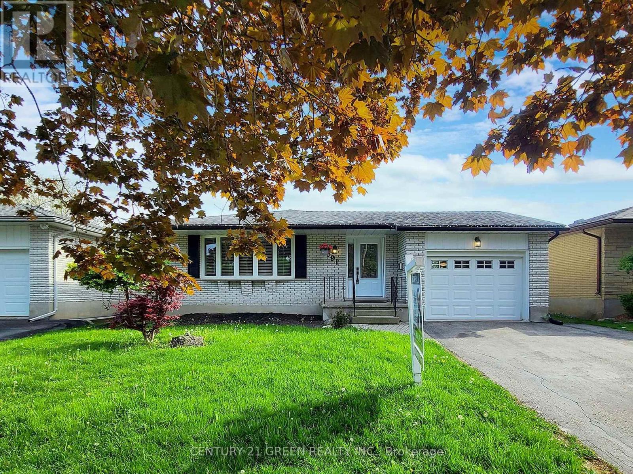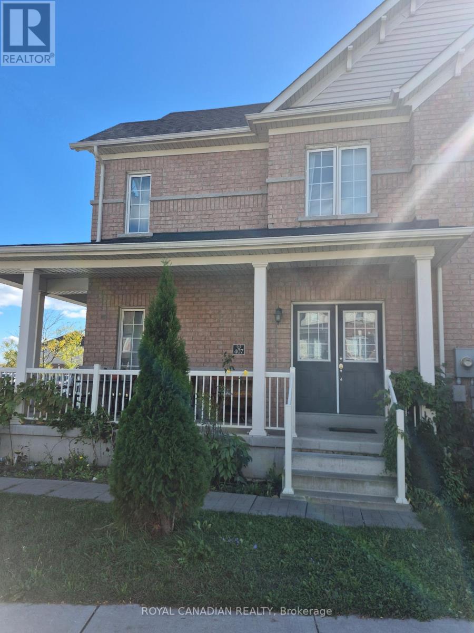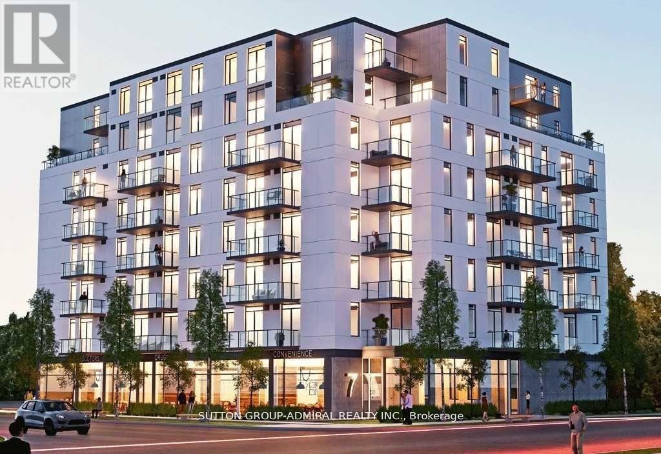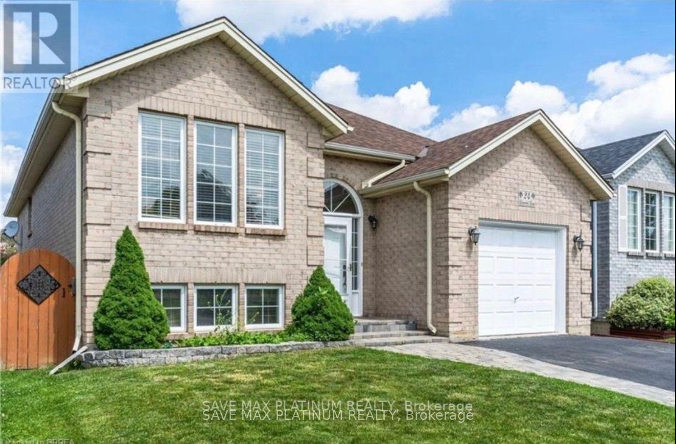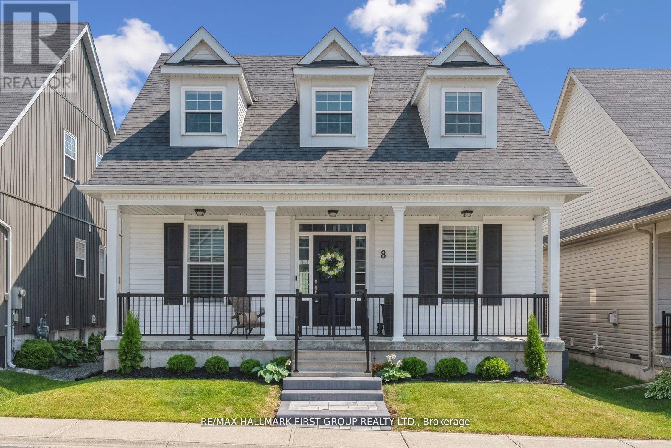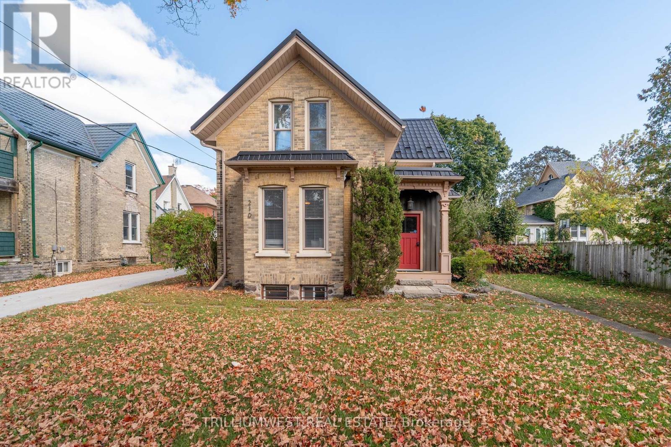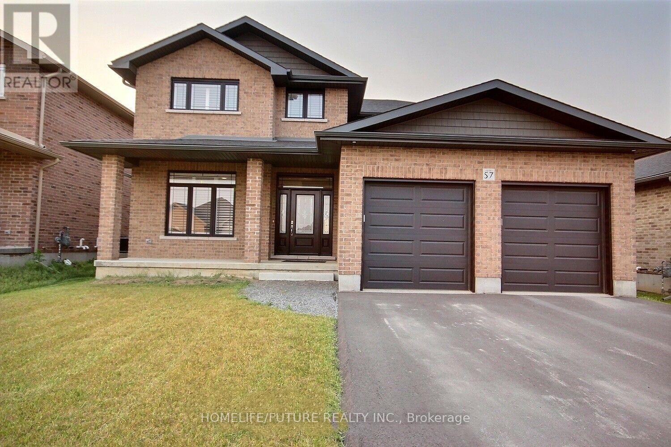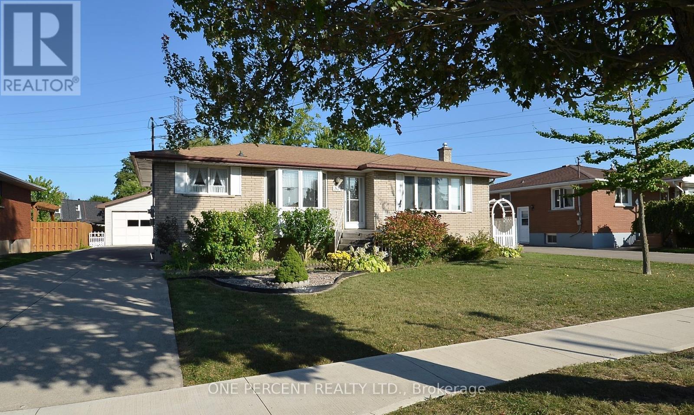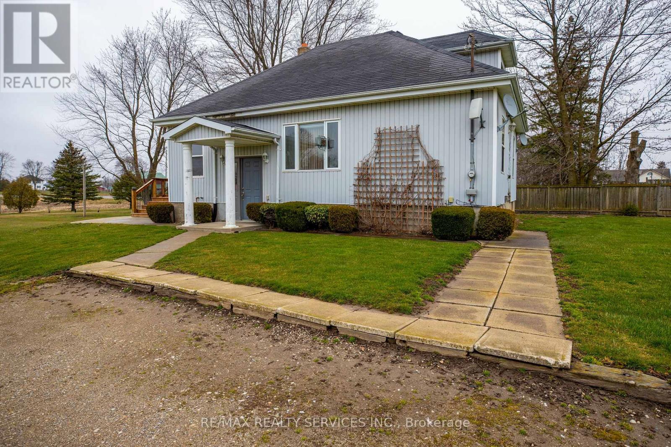1105 - 138 Princess Street
Toronto, Ontario
Immerse Yourself in Downtown Chic at East Lofts! With a Walk Score of 99, Live Moments Away from the St. Lawrence Market, Financial & Distillery Districts. Your Corner Unit Boasts Stunning Views With Floor to Ceiling Windows, an Entertainer's Kitchen, Exposed Concrete, 2 Spacious Bedrooms, Laundry, AC and Private Terrace with Gas BBQ Line. Includes Underground Parking and Locker. Elevate Your Lifestyle. Steps to King Street Car, Greenspaces, George Brown, Union Station and More. (id:24801)
Harvey Kalles Real Estate Ltd.
104 - 1 Kyle Lowry Road S
Toronto, Ontario
Brand New 1+Den Suite At Cross Town Condo At Eglinton /Don Mills. Featuring Soaring 10 Feet Ceiling & Oversized Windows. Open Concept with 639 Sqft Interior Living Space +180 Sqft Your Own Private Patio (Total 819 Sqft) With Direct Gas Line For BBQ, Perfect For Simple Relaxing Outdoor Entertaining. Integrated Stylish Modern Kitchen With Miele Appliances. Den Can Be Used As Home Office, Formal Dining Area Or Guest Room. Top Amenities Including 24 Hours Concierge, Fitness Centre, Yoga Studio, Co-Worker Lounge, Pet Wash Station, Party room, Outdoor BBQ Terrace... Quick Access to Shops, Grocery Store, Hwy 404/DVP, TTC, Eglinton LRT. (id:24801)
Homelife New World Realty Inc.
5306 - 395 Bloor Street E
Toronto, Ontario
Welcome to this spacious 1-bedroom suite at the Hotel Residences - Rosedale On Bloor. This unit offers breathtaking panoramic unobstructed views of the Toronto skyline. Inside you'll find soaring 10-foot ceilings, floor-to-ceiling windows and walk-out balcony. The large bedroom features ample closet space, while the modern kitchen is equipped with top-of-the-line stainless steel appliances, quartz countertops, and a stylish backsplash. The spa-like bathroom adds an extra touch of elegance to the beautiful suite. Meticulously maintained, this residence is a true gem. Located in the heart of the coveted Rosedale neighborhood, right by the Subway Station, you are steps away from Yonge/Bloor, Yorkville, and major shopping, dining and entertainment destinations. With quick access to U of T, high-end boutiques, supermarkets, and the DVP, this location offers both convenience and luxury. (id:24801)
RE/MAX West Realty Inc.
591 Dogwood Lane
Waterloo, Ontario
FULL HOUSE AVAILABLE FOR LEASE. Welcome To Dogwood Lane! This Bungalow Is On A Family Oriented, Quiet Street. Living & Dining Room Has Hardwood Floors And Natural Lighting. Kitchen Features Ceramic Floors, Quartz Countertop And Backsplash. Primary Bedroom Has Parquet Floors And Closet. 2nd & 3rd Bedrooms Have Parquet Floors And Closets. 2022 Renovated 1 bedroom Basement Features Separate Entrance, Vinyl Floors, Pot Lights And Fireplace Making It The Perfect Place To Watch Movies With The Family. Bathroom Features Ceramic Floors, Vanity, And Gorgeous Claw Foot Soaker Tub. It Has A Dual Heating System Electric & Gas. The Large Backyard Is The Perfect Place For Entertaining And Is Beautifully Landscaped. Nothing To Do Here But Move In And Enjoy! (id:24801)
Century 21 Empire Realty Inc
Upper - 407 Linden Drive
Cambridge, Ontario
Welcome to this stunning 4-bedroom, 3-washrooms ,offering more than 2,600 sq. ft. of luxurious living space. Situated on a premium corner lot, this elegant home blends modern design with high-end finishes and thoughtful details throughout. Step through the grand double-door entry into a bright and spacious main floor featuring a formal dining room, open-concept kitchen, and a large family room, perfect for entertaining and family gatherings. The gourmet kitchen overlooks the family room, creating a seamless flow of comfort and style. Upstairs, discover four spacious bedrooms, including a luxurious primary retreat with a walk-in closet and a spa-like ensuite bath. Every room is designed with comfort and functionality in mind. (id:24801)
Royal Canadian Realty
305 - 7 Erie Avenue
Brantford, Ontario
Welcome To Grandbell Condos! 2 Bedroom + Den, 789.6 Sqft Of Open Concept, Living/Dining Room. Features- 9 Feet Ceiling, Modern Kitchen, Stainless Steel Appliances, This Boutique Building Offers Modern Finishes, Upscale Amenities, And Convenience. Steps To The Grand River, Surrounded By Scenic Trails. Located Minutes From Laurier University, The Grand River, And A Newly Built Plaza. With A Tim Hortons, Freshco, Beer Store, Boston Pizza, And More, Building Amenities Include- Outdoor Terrace & Bbq Area, Social Lounge & Co-Working Space, And Fitness Centre. (id:24801)
Sutton Group-Admiral Realty Inc.
24 Limerick Lane
Brantford, Ontario
Discover the perfect blend of convenience and comfort in this stunning raised-bunglow, tastefully upgraded and ideally located in the heart of Brantford. This inviting space features three generously sized bedrooms, each equipped with large windows that invite an abundance of natural light. This house also boasts a modern four-piece washroom and a spacious living/dinning room, perfect for relaxation or entertaining guests. This is a carpet free house with pot lights throughout. Downstairs features a 3 bedroom apartment with a great rental potential. This home is perfect for first time home buyers or investors. Don't miss out on this exceptional opportunity to call this lovely house your new home and schedule a viewing today! (id:24801)
Save Max Platinum Realty
8 Bridges Boulevard
Port Hope, Ontario
Welcome to 8 Bridges Blvd, a stunning bungaloft combining modern design, smart-home convenience, and thoughtful upgrades in one of Port Hopes most desirable neighbourhoods. Tucked on a quiet street just steps to parks, trails, and the lake, this 3+1 bedroom, 5 bath home impresses with soaring 20-ft ceilings in the kitchen, 9-ft ceilings throughout the main floor, and a flexible layout suited for families, downsizers, or multi-generational living. The showpiece kitchen features quartz counters, stone backsplash, custom cabinetry, and high-end stainless appliances, all centered around an inviting open space perfect for entertaining. Smart technology offers effortless control of lighting, blinds, and sound. The luxurious main-floor primary retreat, cozy upstairs family room, and builder-finished lower level with a bedroom, full bath, kitchenette area, and large rec/media space provide endless versatility. Outdoors, enjoy your private courtyard oasis with commercial-grade turf for a low-maintenance lifestyle ideal for relaxing or entertaining. Minutes to schools, shopping, golf, the lake, Port Hopes historic downtown, and quick 401 access this is a rare blend of luxury, comfort, and convenience youll be proud to call home. (id:24801)
RE/MAX Hallmark First Group Realty Ltd.
210 Lancaster Street E
Kitchener, Ontario
A rare opportunity to own a one-of-a-kind Victorian home (circa 1857) with a fully finished detached garage and private office/studio space all just steps from Downtown Kitchener. This 2-storey yellow brick home blends timeless character with modern upgrades. The spacious main house features soaring 9'4" ceilings, original trim, and plenty of natural light. Major updates include triple-glazed windows upstairs (2019), steel roof (2019), and a brand-new furnace and AC (2024) for year-round comfort and efficiency. The second floor was fully renovated in 2017 with spray foam insulation, vaulted ceilings in the primary bedroom, upper-level laundry, and a luxurious 5-piece bathroom with heated floors. Standout Feature Detached Garage with Heated Office/Studio: Oversized double car garage with full attic storage Attached climate-controlled office/studio with vaulted ceilings and large windows Heated by a dedicated furnace plus a ductless split system (AC + heat pump) Includes a 2-piece bathroom and its own 100-amp panel Perfect for remote work, creative studio, home business, or potential guest suite Exterior & Lot Features: Massive 78.45 x 211.99 lot Beautifully landscaped with mature trees and exceptional privacy Concrete driveway (2020) accommodates up to 10 vehicles Large wood deck, custom childrens playhouse, and firepit area No heritage designation future flexibility for renovations or additions Location Highlights: Walk to the Kitchener Market, LRT, Google HQ, restaurants, shopping, and Victoria Park. Quick access to KWs Tech Hub and downtown core amenities. This is a truly unique property that combines historic charm, extensive modern updates, and unmatched outdoor and workspace versatility. (id:24801)
Trilliumwest Real Estate
57 Bel Air Crescent
Quinte West, Ontario
Beautiful 4+1 Bedroom, 3 Full Bath All-Brick Detached Home In The Highly Sought-After Appledene Park Estates, West End Trenton. ThisCarpet-Free Home Features Cambria Quartz Countertops Throughout, A Modern Eat-In Kitchen With Gas Stove And Stainless Steel Appliances,And A Flex Room On The Main Floor Ideal For An Office. The Open-Concept Living And Dining Area Offers A Walkout To The Backyard.The Second Floor Includes 4 Spacious Bedrooms And 2 Full Baths, WithThe Primary Suite Featuring Laminate Flooring, A Walk-In Closet, And A 5-Piece Ensuite. Large Windows Throughout Provide Abundant Natural Light. Additional Features Include California Premium Vinyl Shutters, An Unfinished Basement, And Tarion Warranty. Conveniently Located Near Schools, Shopping, Dining, Walking Trails, And A Short Drive To PrinceEdward County. (id:24801)
Homelife/future Realty Inc.
51 Memorial Park Drive
Welland, Ontario
Step into a world of comfort and potential in this expansive home. With five bedrooms spread across two floors, this property offers the perfect canvas to paint your ideal lifestyle. Imagine waking up in your spacious primary bedroom, a serene retreat that sets the tone for your day.The heart of this home beats in its modern kitchen, where gleaming white cabinetry and stainless steel appliances inspire culinary creativity. The adjoining dining area, bathed in natural light, promises countless memorable family meals and friendly gatherings. Two inviting living spaces offer versatility create a cozy family room and a formal sitting area, or let your imagination run wild with a home office or playroom. Whether you envision a home gym, craft room, or guest suites, the possibilities are limitless - downstairs you will find plenty of room for whatever you choose to do. Two well-appointed bathrooms, including one with dual sinks, ensure comfort and convenience for the whole family. Hardwood floors add warmth and character, while large windows invite the outdoors in, creating a bright and airy ambiance. The laundry room simplifies household chores, leaving you more time to enjoy your new home. Step outside to the beautful gardens with mature trees, a garden shed and deck - plus a large 20ft X 24 ft detached garage that is a dream ! Fully insulated with it's own heating and hydro. A large workbench with plenty of room to work on your latest project with fantastic lighting plus large windows! All located at 51 Memorial Park Drive in Welland, ON, this property offers the perfect balance of residential tranquility and urban accessibility. Your journey to a more fulfilling lifestyle begins here where every day feels like a new opportunity to live, love, and grow. ( * some photos are virtually staged*) (id:24801)
One Percent Realty Ltd.
754328 Hwy 53 Road
Norwich, Ontario
Highway Property with Many Possibilities . 5 minus to 401 & 2 min to 403 and 6 mins to Woodstock Toyota Plants. On busy Hwy 53 / Muir Rd Intersection , 1.42 acres. (id:24801)
RE/MAX Realty Services Inc.


