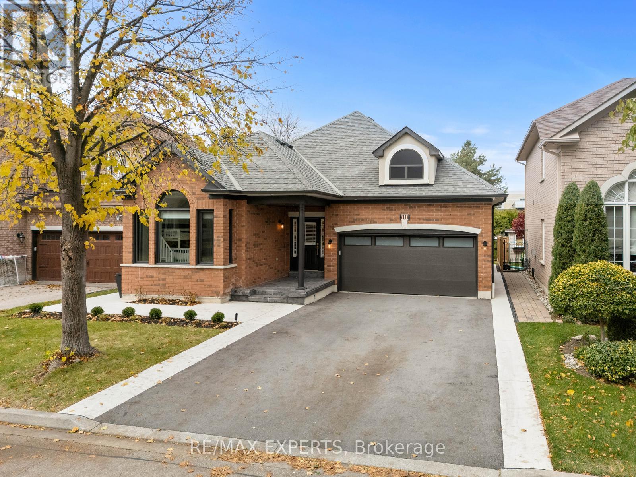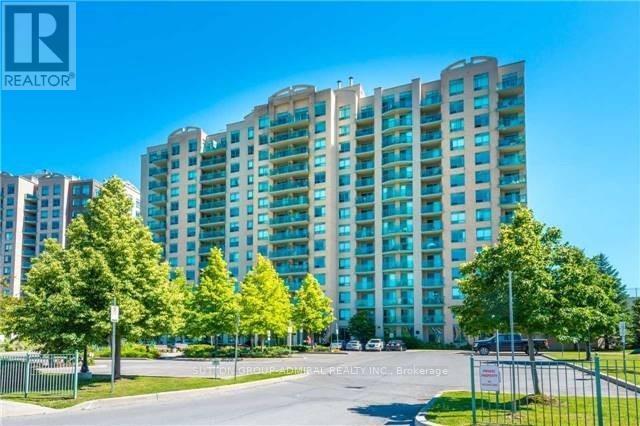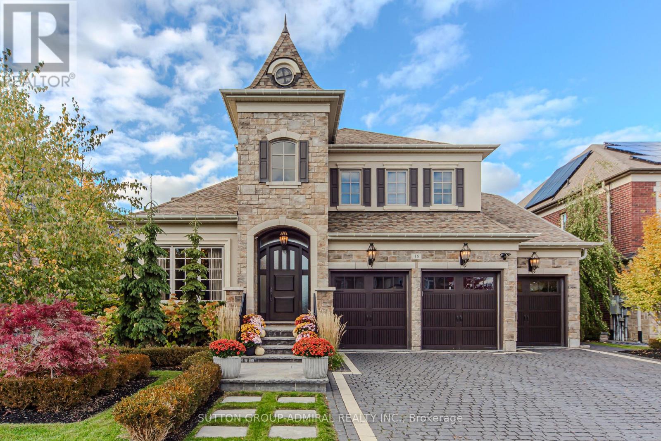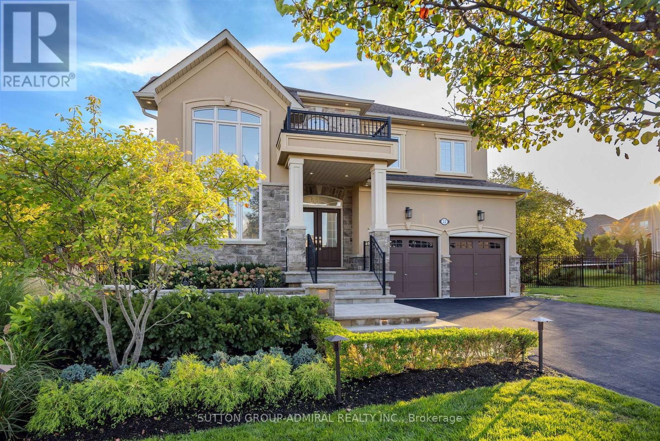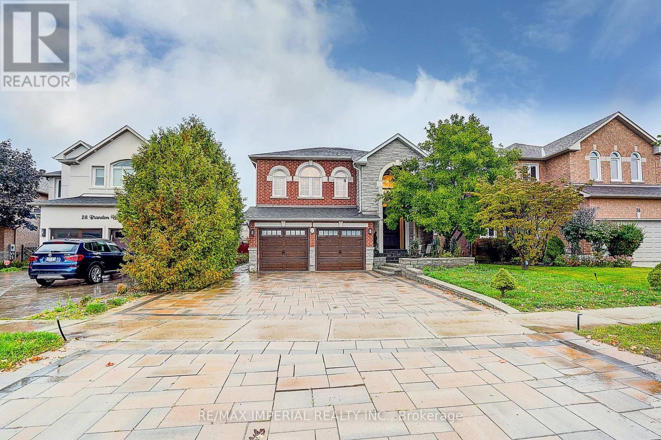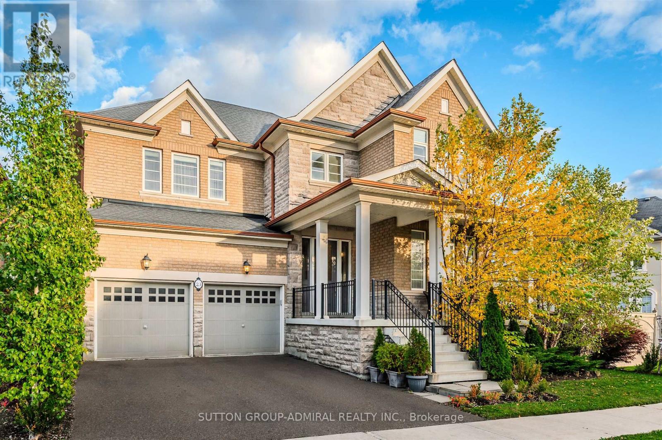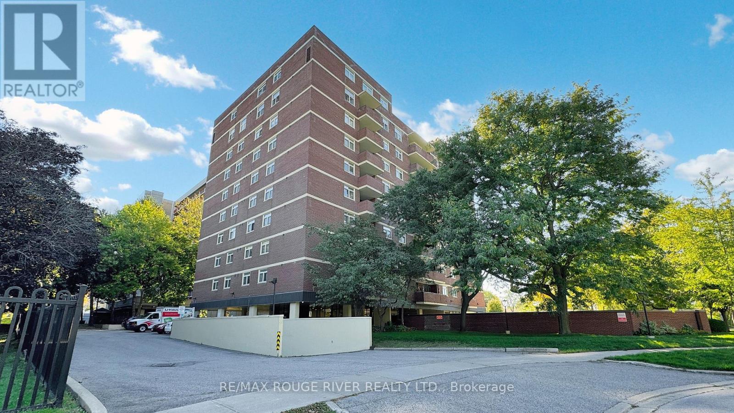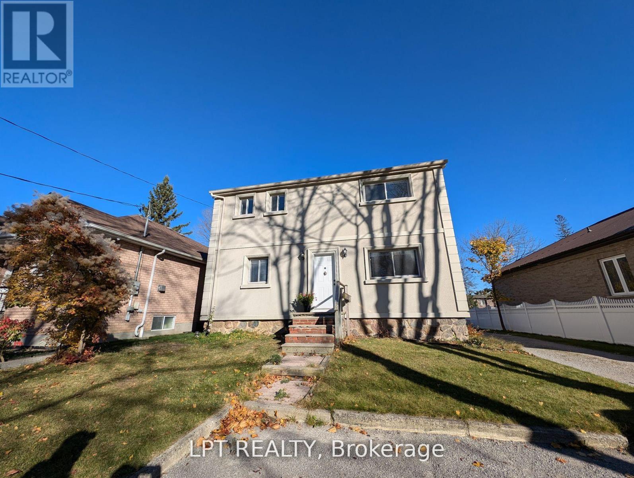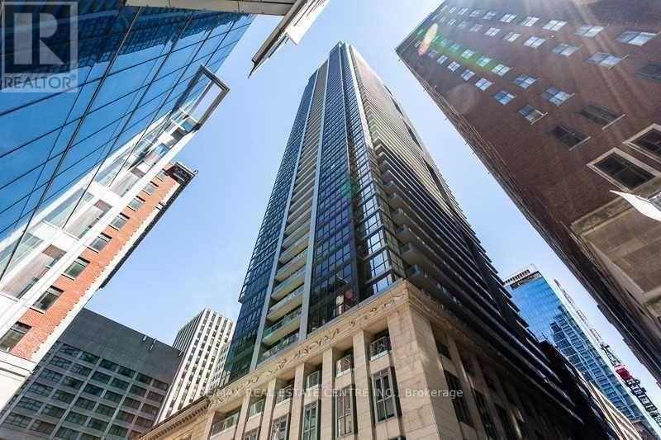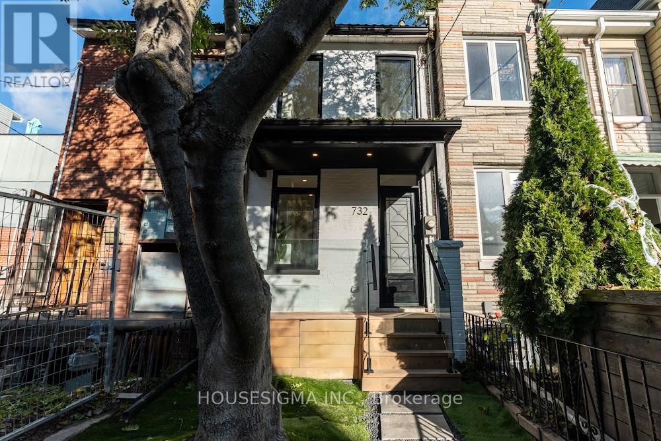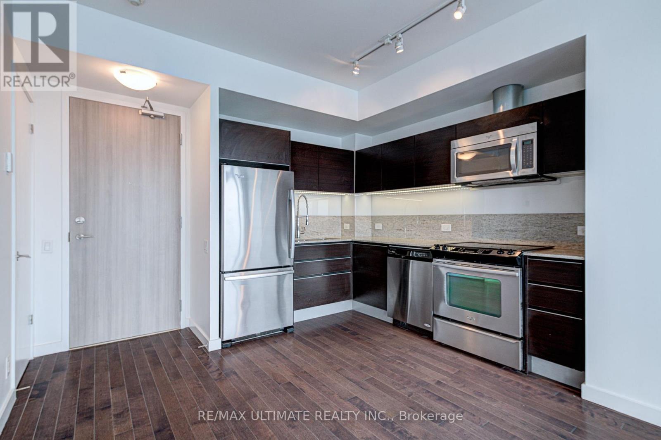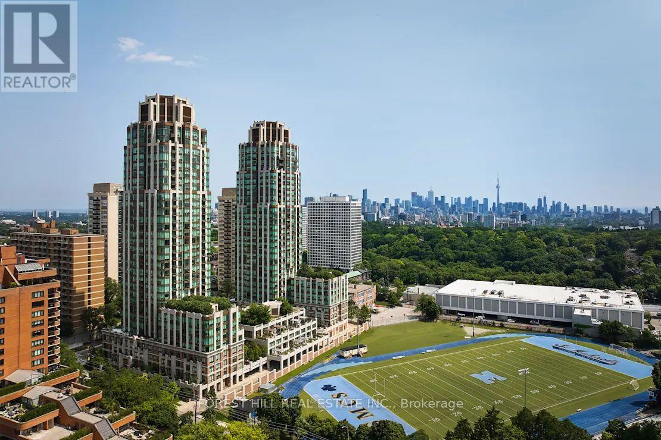88 Arista Gate
Vaughan, Ontario
Absolutely Stunning Renovated Bungalow in Sought-After Islington Woods! Located Steps To The Beautiful And Serene Boyd Conservation! Newly Renovated 3 + 2 Bedroom, 3 Bathroom Home With No Neighbours Behind!. This Renovated Bungalow Offers A Fully Finished Basement. The Exterior Has Been Updated With New Windows, a Freshly Paved Driveway And New Landscaping. The Main Floor Features 9 Ft. Ceilings, Pot Lights, Hardwood Flooring, And A Spacious Family Room With A Custom Built In Cabinetry and In Ceiling Speakers!. A Modern Custom Kitchen With High-End Stainless Steel Appliances, Upgraded Stone Countertops & Backsplash, A Massive Island With An Integrated Dining Table, And Walk-Out To A Newly Built Poured Concrete Patio To Enjoy The Warm Summer Nights! Step Into Your Primary Retreat Offering A Custom 4-Piece Ensuite With Walk-In Shower And Large Walk-In Closet With Built-In Closet Organizers. Additional Bedrooms Are Generously Sized, Featuring Hardwood Floors, Pot Lights, and Massive Windows That Provide an Abundance of Natural Light. Step Into The Fully Finished Basement Featuring A Second Kitchen With Stainless Steel Appliances, 2 Bedrooms, A 3-Piece Bathroom With Walk-In Shower, Which Is Ideal For Guests Or As An In-Law Suite. Located Within Close Proximity To All Major Amenities, Including Shopping, Restaurants, Parks, Cortelucci Vaughan Hospital, Highways & More! (id:24801)
RE/MAX Experts
1015 - 39 Oneida Crescent
Richmond Hill, Ontario
Bright and spacious, very clean 2Br/2Wr unit for rent! Prime Location, Easy Access to Highways 7/404/407. Walk to Yonge, Viva, Go Bus, Theatre, Great Schools, Langstaff Community Centre, Shops, Cafe, Restaurants. Unobstructed View, Spacious Split Bedroom floor plan with an oversized master Br. 1 indoor Parking spot and 1 locker included. (id:24801)
Sutton Group-Admiral Realty Inc.
16 Bluff Trail
King, Ontario
Welcome to this extraordinary Bungaloft Estate, where architectural elegance meets modern luxury. Perfectly set on a lovely ravine lot,this home offers the rare combination of sophistication,comfort and resort-inspired amenities- including a saltwater in-ground pool,cabana with outdoor stone fireplace, triple car heated garage, and a walkout lower level that redefines leisure living.Step inside through the custom Brazilian hardwood front door and be greeted by a grand foyer with cathedral ceilings, 10 ft ceilings on main floor & extensive custom millwork, in-floor lighting & Eurofase lighting. The gourmet kitchen is a culinary masterpiece featuring extended cabinetry, premium appliances, a walk-in pantry and an inviting family size eating area with walk-out to 2-level concrete deck with glass railings with stairs leading to yard. Upstairs the loft has been converted into an elegant glass-enclosed office- ideal for working from home.Each of the four spacious bedrooms boasts its own ensuite bathroom and walk-in closet, providing both privacy and luxury for family and guests alike.The finished basement is an entertainer's paradise, complete with a soundproof theatre room wired for sound, climate controlled wine cellar, custom kitchen, 3-piece bathroom with direct pool access and changing area, a second laundry room and a bright family room with a linear electric fireplace. Fitness enthusiasts will appreciate the gym with mirrored finishes. Loaded with Upgrades! (id:24801)
Sutton Group-Admiral Realty Inc.
22 James Bowman Court
King, Ontario
Luxury Resort-Style Living At Home! Welcome to your private oasis- where every day feels like vacation! This stunning property is designed for ultimate entertaining and relaxation, featuring a 20' x 36' inground concrete pool with a two-sided spillover infinity edge, glass mosaic waterline tiles and a custom full-length (36') solid concrete entry steps. Enjoy resort-style amenities in the approx. 650 sq.ft. custom cabana, complete with a stone gas fireplace, cedar ceilings, 2-piece outdoor bathroom, rough-in for outdoor shower, cedar change room, and an outdoor kitchen equipped with a large concrete counter-top, bar fridge, Napoleon grill & burner, and built-in sink. The professionally landscaped yard includes approx. 1500 sq.ft of natural stone patio and pool decking, architectural stone walls, raised planter beds, stone walkways, and landscape lighting throughout. Mature trees ensure privacy, while a large irrigated lawn area offers the perfect play space for kids. Step inside to a beautifully designed home featuring a main floor office w/ cathedral ceilings& a large window overlooking the front yard, a formal living room w/ gas fireplace and an extended laundry/mudroom with access door into tandem garage, plus a variance for an added tandem garage that can be built (as per seller's).The Gourmet kitchen is equipped with high-end Viking Appliances and the family room showcases cathedral ceilings and a large upgraded window overlooking the pool, creating a stunning focal point. The basement has been professionally finished and offers a spacious recreational/games room, a3-piece ensuite with steam shower & infrared sauna, a R/I for bar and two additional rooms that can be used as a bedroom and office or as additional storage areas. Perfectly situated on a premium large lot in a quiet exclusive court, this property has great curb appeal illuminated by exterior pot lighting, it combines luxury, privacy and convenience-a true entertainer's paradise and family retreat! (id:24801)
Sutton Group-Admiral Realty Inc.
32 Brandon Gate Drive
Vaughan, Ontario
Stunning & Beyond Compare!!! Great Lot Size!, Beautiful Layout, Newly Luxury Renovated Home In The Heart Of Maple, Elegant Natural Stone Floor Throughout The Main Floor, Bright Large Modern Kitchen ,Maple Cabinets, All Built In S/S Appliances, Quartz Counter Tops, W/Garden Door Leading To Interlocking Patio, Spacious Back Yard, Professional Designed & Maintained Landscaping. Very Spacious Layout, Double Door Entry W/Cathedral Ceiling, 9'Ft Ceilings. (id:24801)
RE/MAX Imperial Realty Inc.
23 Samson Trail
King, Ontario
Lovely Executive Home on Premium Pool-Sized Lot. Offering Over 5200 sq.ft. of total living space (as per MPAC) including a professionally finished basement with 9 ft ceilings, this elegant residence combines timeless design with modern luxury. Set on a wide, deep lot, the home boasts an attractive stone and brick exterior with exterior pot lighting and a charming front porch veranda, creating exceptional curb appeal. Inside, discover a beautifully appointed interior featuring an open riser staircase, gleaming hardwood floors, and smooth ceilings throughout. A well-designed floor plan includes a formal living and dining room combination, a spacious family room with cathedral ceilings, a double-sided gas fireplace and a large gourmet kitchen perfect for entertaining. A main floor office with a gas fireplace offers a comfortable workspace or quiet retreat. The upper level showcases four spacious bedrooms and three bathrooms, including a grand primary suite with a spa-like ensuite and generous closet space. The professionally finished basement impresses with 9-foot ceilings, oversized windows, and a thoughtfully designed in-law suite or nanny suite. Complete with a second full kitchen, two large bedrooms, a 3-piece bathroom and an additional laundry room, this lower level offers versatility and privacy for extended family or guests. With its premium lot, upgraded finishes, and functional multi-generational layout, this home delivers elegance, comfort, space and exceptional value. (id:24801)
Sutton Group-Admiral Realty Inc.
203 - 40 Chichester Place
Toronto, Ontario
*This Bright And Spacious 2-bdrm + Den Corner Unit Offers a Smart, Functional Layout *Generous Living Area With Laminate Flooring *Sought-after Split-Bedroom Design and a Dedicated Laundry Room *Freshly Painted Throughout *Primary Bedroom Includes Large Walk-in Closet, 3-Piece Ensuite and New Laminate Flooring *Sunlit Den Provides An Ideal Space For a Home Office, Hobby Area or Potential Third Bedroom *Kitchen Boasts Classic White Cabinetry, Ample Pantry Storage and a Cozy Eat-in Space *Renovated Bathrooms *Close To Supermarkets, Shopping, Fairview Mall & Subway, Schools & Parks *TTC At Your Doorstep *Easy Access To Highway 401/DVP *One Underground Parking and Locker *Internet and Cable TV included in Maintenance Fee *Electric Coil Floor Heating, Oct-May Monthly Cost Paid By Mgmt Office *Dont Miss This Opportunity To Move In And Enjoy The Condo Living Lifestyle (id:24801)
RE/MAX Rouge River Realty Ltd.
Main - 9 Atkinson Avenue
Toronto, Ontario
Main Floor Unit With 2 Bedrooms & Parking Spots. Bright & Spacious. Quiet Safe Street. Convenient Location - Close To TTC, Highway, Schools, Shops, Parks, Lake Ontario & More. **EXTRAS** Fridge, Stove, Microwave & Light Fixtures. Tenant Responsible For 33% Of Utilities. (id:24801)
Lpt Realty
807 - 70 Temperance Street
Toronto, Ontario
Welcome to urban luxury at 70 Temperance St, Suite 807, a stylish one-bedroom plus den in the prestigious INDX Tower, ideally located in the heart of Toronto's Financial District. This bright and spacious suite features 9-foot ceilings, floor-to-ceiling windows, and a modern open-concept layout with a sleek kitchen showcasing quartz countertops, a chic backsplash, built-in wine cooler, and wide plank flooring throughout. The versatile den with sliding doors is perfect as a second bedroom or home office. Enjoy world-class building amenities including a fitness centre, spin studio, theatre room, outdoor terrace, and 24-hour concierge. Steps to the PATH, Bay Street, Nathan Phillips Square, Eaton Centre, and top dining spots, this residence offers the ultimate blend of luxury and convenience. (id:24801)
RE/MAX Real Estate Centre Inc.
732 Adelaide Street W
Toronto, Ontario
Welcome to 732 Adelaide Street, a beautifully renovated three-bedroom + one, three-bathroom freehold townhome offering modern elegance and urban convenience in one of Toronto's most vibrant neighbourhoods. Step inside to discover a bright, open-concept living space featuring sleek hardwood floors, custom finishes, and abundant natural light. The contemporary kitchen boasts quartz countertops, stainless steel appliances, and a spacious island - perfect for entertaining or family living. Upstairs, three generously sized bedrooms provide comfort and style, including a luxurious primary suite with a modern ensuite and ample closet space. The finished lower level offers a versatile additional bedroom or home office, along with a full bathroom - ideal for guests or extended family.Enjoy outdoor living with a private patio perfect for barbecues and summer evenings. With no maintenance fees, this freehold townhome offers true ownership freedom in the city core. Located steps from King Street, Queen West, Trinity Bellwoods, and the Entertainment District, you'll have Toronto's best dining, shopping, and nightlife right at your doorstep - plus easy access to transit and major routes. (id:24801)
Housesigma Inc.
3003 - 390 Cherry Street
Toronto, Ontario
Your chance to call the vibrant Distillery District home is here. This well maintained one bedroom unit features wall-to-wall windows and a large balcony with incredible city views from the 30th floor. Enjoy extensive building amenities including a 24-hour concierge, party room, games room, yoga studio, and an outdoor pool and rooftop BBQ deck. Quick access to the TTC streetcar line on Cherry Street, or enjoy a walk downtown along the Esplanade. Take advantage of the many restaurants and shops in the Distillery or nearby Canary District before taking in a show at Soulpepper. Nature lover? Take a short walk to Cherry Beach or the Martin Goodman Trail. This lively neighbourhood will keep you engaged all year long with festivals, live music, and of course, its famous holiday Winter Village. (id:24801)
RE/MAX Ultimate Realty Inc.
303 - 320 Tweedsmuir Avenue
Toronto, Ontario
*Free Second Month's Rent! "The Heathview" Is Morguard's Award Winning Community Where Daily Life Unfolds W/Remarkable Style In One Of Toronto's Most Esteemed Neighbourhoods Forest Hill Village! *Spectacular Low Floor 1Br 1Bth South Facing Suite W/High Ceilings Overlooking The Courtyard! *Abundance Of Windows+Light W/Panoramic Lush Treetop+Cityscape Views! *Unique+Beautiful Spaces+Amenities For Indoor+Outdoor Entertaining+Recreation! *Approx 558'! **EXTRAS** New Stainless Steel Fridge To Be Installed+Stove+B/I Dw+Micro,Stacked Washer+Dryer,Elf,Roller Shades,Laminate,Quartz,Bike Storage,Optional Parking $195/Mo,Optional Locker $65/Mo,24Hrs Concierge++ (id:24801)
Forest Hill Real Estate Inc.


