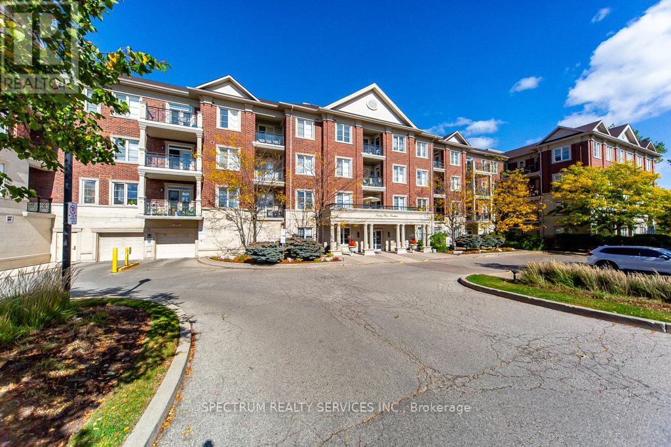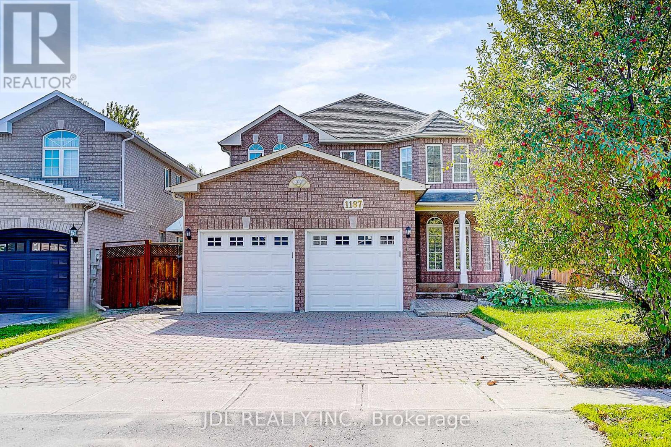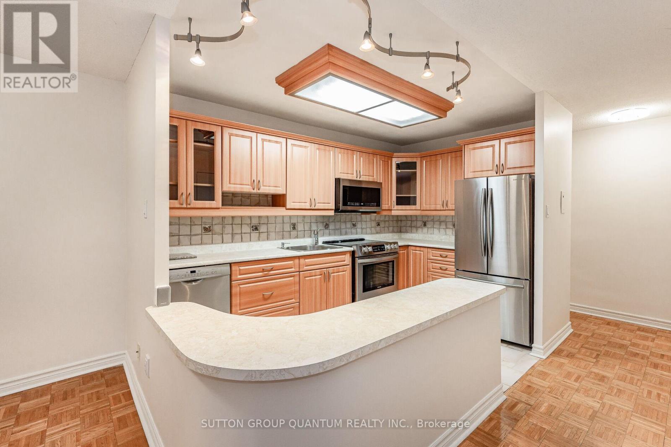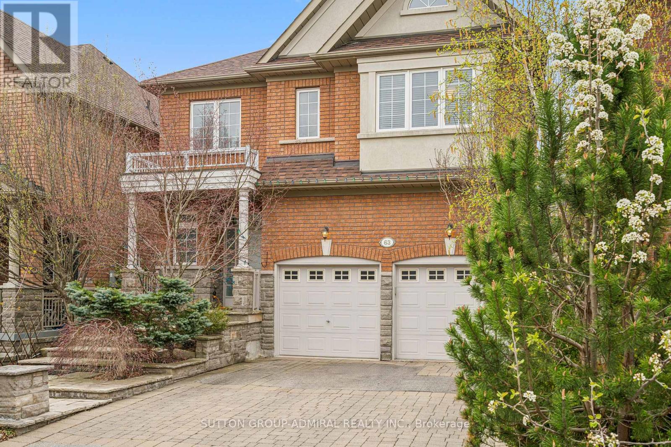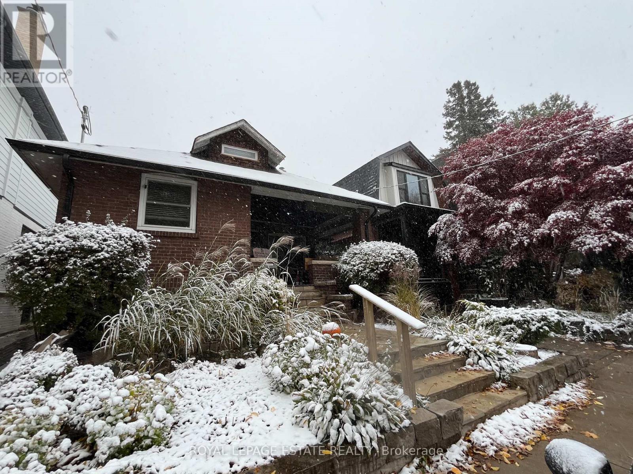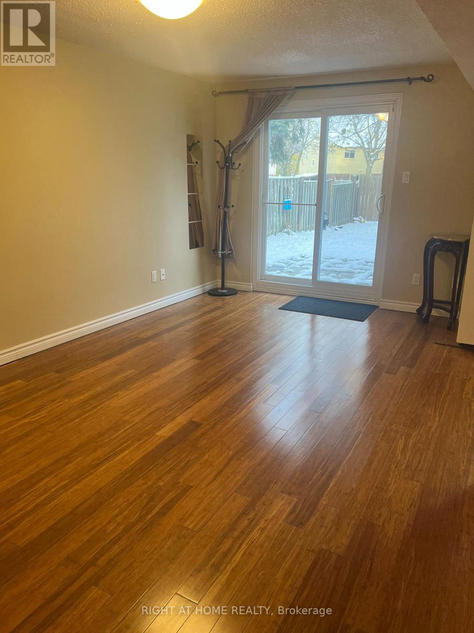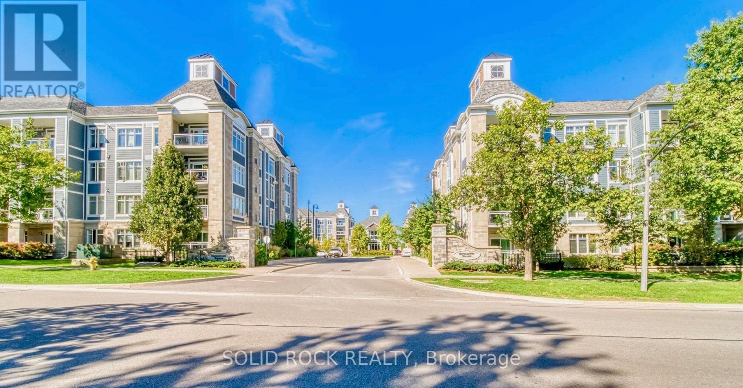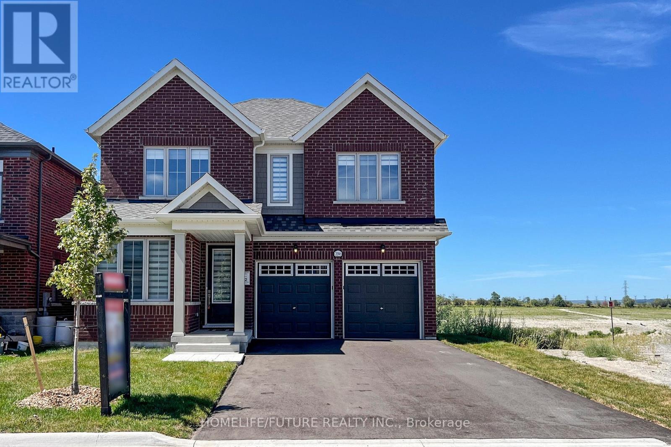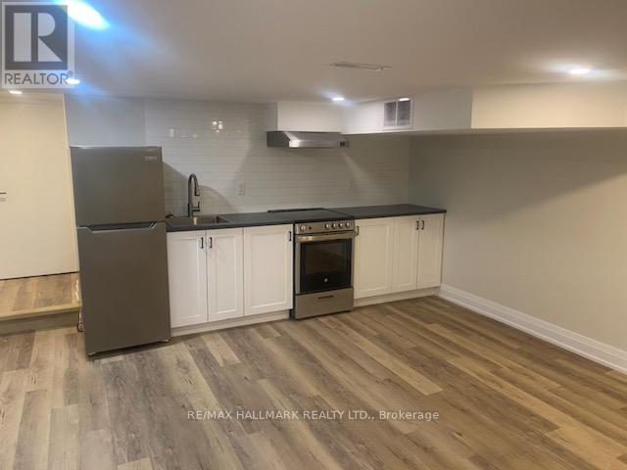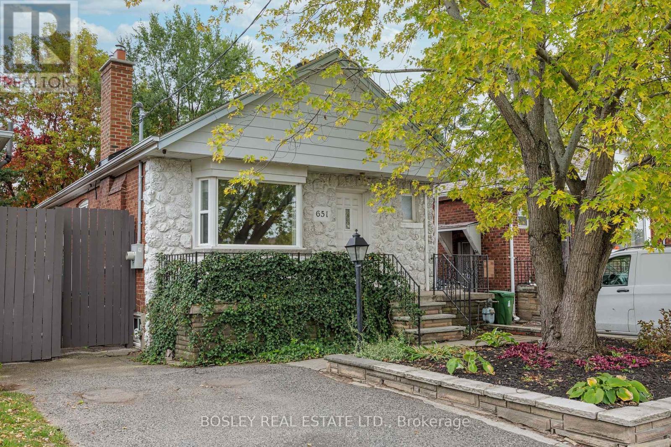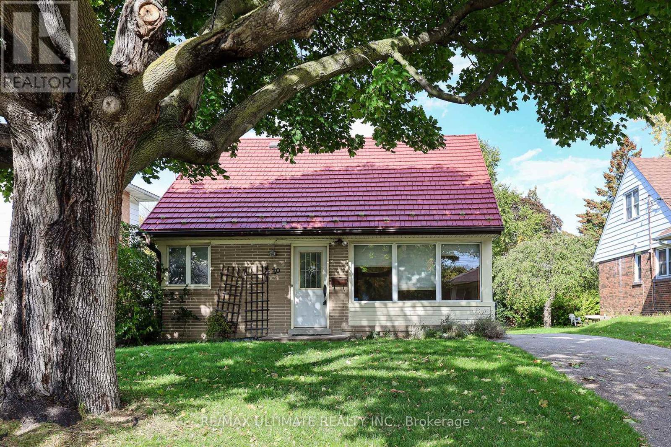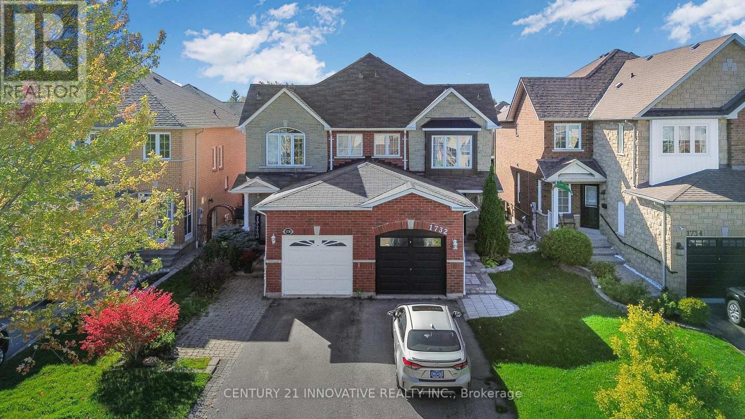6 - 9519 Keele Street
Vaughan, Ontario
Very rarely offered main floor 2 bedroom with East-facing walkout to patio garden overlooking ravine. One of the nicest boutique condo buildings in Vaughan. Approximately over 1050 Sq.Ft. Split large 2 bedrooms with 9 foot ceilings. Spectacular Courtyard, Indoor Pool, Sauna, Games Room, and so much more. Close to Vaughan Mills, Go Train Station. (id:24801)
Spectrum Realty Services Inc.
1187 Leslie Drive
Innisfil, Ontario
Welcome to this beautiful home in the desirable Alcona area of Innisfil, moments from commuter routes, amenities, schools, golf, parks & the sparkling shores of Lake Simcoe. curb appeal lends itself to a double garage and an inviting covered front entrance. Step inside the bright Foyer flooded with natural light pouring in from a sidelight window. Hardwood flooring begins in the beautiful living room, featuring stunning front windows. Head into the adjacent formal Dining Room, where a tray ceiling creates a sense of true elegance. Massive & Bright eat-in kitchen W/ Walkout to rear deck & fenced yard. Cozy family room. The spacious master suite includes a luxurious 4-piece ensuite and a walk-in closet, while the other bedrooms also provide ample closet space. Close To Lake, Parks, Schools, Hwy 400, 10 Mins Drive. **Note: virtual staging of the living room, family room, and the primary bedroom just for reference** (id:24801)
Jdl Realty Inc.
257 - 16b Elgin Street
Markham, Ontario
Welcome to The Northgate Residences at 16B Elgin Street, where condo living doesn't mean giving up space. This rarely offered 3 bedroom + den, 1.5 bath two-storey home offers 1424 sq ft of smartly designed living with the kind of room you would expect in a townhouse. The main floor is all about gathering: a bright open-concept kitchen with stainless steel appliances flows into the living and dining area, and right out to your own private terrace. Dinner with friends? Family movie night? Morning coffee outside? It all works here. Upstairs, the primary bedroom comes with a walk-in closet big enough to actually use (not just for one seasons worth of clothes). The additional bedrooms are flexible kids, guests, or the hobby you finally have space for. Downstairs, the den makes working from home painless (or becomes the perfect playroom), and there is a proper laundry room because life is easier when your washer and dryer aren't hiding in a closet. Building perks include an indoor saltwater pool, gym, table tennis (yes, you can finally settle those family rivalries), and even Rogers internet included in your monthly fees, one less bill to worry about. And lets talk location: you're in Thornhill, tucked just off Yonge and Clark. That means quick access to YRT/Viva transit, the upcoming Yonge subway extension, Highway 7/407, and plenty of shopping at Centrepoint Mall, Promenade, and Bayview Glen Plaza. Parks like Pomona Mills Park and Baythorn Park are nearby, plus well-ranked schools and everyday conveniences are all minutes away. This is a home that balances comfort, flexibility, and lifestyle perfect for families, professionals, or anyone who wants a little more room to breathe. (id:24801)
Sutton Group Quantum Realty Inc.
63 Vivaldi Drive
Vaughan, Ontario
Welcome To Prestigious Thornhill Woods! This luxurious 4-bedroom, 6-bathroom residence offers over 4,000 sq.ft. of meticulously designed living space, blending elegance with comfort. The grand foyer opens to a spacious living room with a cozy fireplace, creating both a homely and formal setting. The extended custom wood kitchen features granite counters, a breakfast bar, oversized island with built-in table, high-end stainless steel appliances, double ovens, and custom cabinetry perfect for entertaining and family living.Upstairs, find 4 generous bedrooms including a master retreat with extra built-in cabinetry, a private office area, and a full laundry room. The finished basement offers 2 bedrooms, 2 full baths, a spacious bar, a workshop, and an eye-catching built-in waterfall ideal for in-laws, guests, or rental potential.Enjoy the outdoors in your professionally landscaped, fully fenced backyard oasis with year-round waterfall, power-operated oversized awning, and automated sprinkler system. Extended front yard staircase surrounded by greenery creates a stunning entrance.Additional features include: engineered maple hardwood, sunroof for natural light, organized garage with built-ins, new roof (2019), and numerous custom upgrades throughout.Conveniently located steps to Bathurst transit, Hwy 407/7, top-rated schools, and all amenities. This turn-key home is the perfect combination of luxury and functionality in a family-oriented neighborhood (id:24801)
Sutton Group-Admiral Realty Inc.
Basement - 5 Edgewood Gardens
Toronto, Ontario
5 Edgewood Gardens - The best street in the neighbourhood! Be the first to enjoy this newly renovated one-bedroom lower unit in the Upper Beach. Fresh and stylish with a new kitchen , new floors, high ceilings, great windows and quality finishes. Brand-new dishwasher and retro-style gas stove. Separate living room and dning room that can double as an office or workspace. Tons of storage. Covered entranceway. Bright, modern, and comfortable. Shared laundry on-site. Quiet, friendly street steps to shops, restaurants, TTC, parks, and The Beach. Apply for street parking with the city. Tenant pays 1/3 of utilities. (id:24801)
Royal LePage Estate Realty
11 Myrna Lane
Toronto, Ontario
Located in a high-end neighborhood, this bright and spacious walk-out basement apartment offers comfort and convenience. The unit features 1 bedroom, an open-concept living and kitchen area, and a 3-piece bathroom. Enjoy a large backyard with direct access to Brimley Road through the yard. Close to Pacific Mall, GO Train Station, schools, and parks. Utilities, Internet, and 1 parking spot included. Looking for an AAA professional tenant. (id:24801)
Right At Home Realty
403 - 670 Gordon Street
Whitby, Ontario
Welcome to Harbourside Condominiums at the Whitby Waterfront! This beautifully upgraded 817 sq. ft. Clipper Model offers modern lakeside living at its finest. Featuring a spacious 1 Bedroom + Den layout, this suite showcases contemporary finishes throughout - including sleek cabinetry, stylish countertops, and upgraded flooring. The open-concept living area extends to a private 4th-floor balcony with peaceful southern views, perfect for your morning coffee or evening unwind.Enjoy the convenience of in-suite laundry, stainless steel appliances, and a bright, airy interior designed for comfort and style. The building is ideally situated just minutes from the Whitby GO Station, Highway 401, shopping, dining, the Whitby Marina, and the Abilities Centre - offering the perfect blend of lifestyle and location. Extras: Includes 1 ground level parking space and locker. Access to shared common spaces and Pavilion for larger gatherings and shared Weber BBQ's. Tenant to pay utilities. Non-smoking unit. AAA long-term tenant preferred. (id:24801)
Solid Rock Realty
2096 Chris Mason Street
Oshawa, Ontario
An Absolute Must See! So Much Potential! One-Of-A-Kind Gem. Fantastic, Flexible Floor Plans. High Ceilings With Study Room In Main Floor As Well. No Carpet. Kitchen: Stainless Steel Appliances, Kitchen Island, Dedicated Pantry, Electronics Charging Zones, Gas Range, Granite Countertops, Breakfast Bar, Built In Oven And Etc. Home: Less Than 2 Yrs Old. Central Heating, Central Air Conditioning, Fully Hardwood Floors, Sep Laundry Room In 2nd Level, Energy Efficient Windows, Prime Location In A Desirable Neighborhood. Convenient Access To Major Highways Or Transportation Routes. Master Has His/Her Walk In Closets. Double Sinks. Standing Shower. All The Rooms Are Having Walk In Closets. 2nd Bed Room With 4 PC Pull Attached Washrooms. Double Car Garage. Oak Staircase With Iron Picket Railing. Extra Double Door Linen Cupboard. Unique Opportunity. Excellent Condition. Shows 10+++. Pls, Visit The Virtual Tour. One Of The Fastest Growing City Surrounded With Lot Of Nature. Location: Close To All The Major Amenities. Schools, University, Highways, Shops, Cafes, Restaurant, Service Canada And Etc. (id:24801)
Homelife/future Realty Inc.
1551 Kingston Road
Toronto, Ontario
Enjoy this cozy one-bedroom apartment, featuring a brand-new kitchen and modern bath, located in the desirable Birchcliff neighbourhood. This all-inclusive rental covers utilities (heat, hydro and water). You'll be just steps away from a variety of shopping options, easy access to TTC public transportation, reputable schools, picturesque parks, and the beautiful bluffs overlooking Lake Ontario. Whether you're looking for convenience or a vibrant community atmosphere, this lovely apartment places you right at the heart of it all. (id:24801)
RE/MAX Hallmark Realty Ltd.
651 Cosburn Avenue
Toronto, Ontario
Welcome To 651 Cosburn Ave, A Charming And Fully Detached Bungalow Offering A Thoughtfully Updated Interior, Functional Layout, And Incredible Potential - All Set In One Of East York's Most Well-Connected Neighbourhoods. This Home Sits On A Wide 30-Foot Lot And Features Over 1,600 Sq. Ft. Of Total Living Space ,Including The Basement. The Main Floor Boasts A Modern Eat-In Kitchen With A Butcher Block Breakfast Bar, Updated Cabinetry, And Plenty Of Natural Light. The Spacious Great Room Is Ideal For Both Relaxing And Entertaining, Highlighted By An Oversized Fireplace And A Bay Window With A Custom Built-In Bench Seat. Two Well-Proportioned Bedrooms On The Main Level Include A Generously Sized Primary With A Large Closet. A Bright Sunroom That Opens To The Backyard Offers Additional Space That Can Flex As A Home Office, Reading Nook, Or Playroom. The Fully Finished Basement Adds Significant Value And Flexibility, Featuring A Large Family Room, An Additional Bedroom, And An Updated 4-Piece Bathroom Complete With Heated Floors - Ideal For Guests, Extended Family, Or Even Future Income Potential. Full-Height Ceilings Throughout The Lower Level Add To The Home's Functionality, With Ample Storage Throughout. A Private Driveway With Parking For Two Cars Completes The Package. Located In The Sought-After Diefenbaker School District, With Easy Access To The TTC, Subway, And DVP. The Energy And Amenities Of East York Are Right At Your Doorstep - Including Parks, Cafés, Restaurants, And Shops. Whether You're A First-Time Buyer, Investor, Or Planning Your Next Renovation Or Rebuild, 651 Cosburn Ave Is A Smart Opportunity In A Neighbourhood That Continues To Grow In Value And Demand. (id:24801)
Bosley Real Estate Ltd.
40 Treverton Drive
Toronto, Ontario
Welcome to this wll kept jumbo sized home, over 1600 sqft, featuring metal roof , 2023 gas furnance , rinnai tankless water heater, 3 full bathrooms on each level , hardwood flooring seperate entry to massive finished basement area. Nestled in demand area, close to Kennedy subway , future L.R.T all amenities. Many possibilities exist with this enormous size home, proudly owned by current owner since 1976!! (id:24801)
RE/MAX Ultimate Realty Inc.
1730 Silver Maple Drive
Pickering, Ontario
Stunning Semi Detached IN Sought After Amberlea Neighborhood High End Finishes INCL Elegant Crown Moulding Throughout . Updated Kitchen With Granite Counter Tops . Under Cabinet Lightings .Ample Counter space W/Pantry , Breakfast Bar Gleaming Hardwood Floors on Main Floor , Nicely Finished Basement With 3 PCS Bathroom, Home Has Total 4 Bathrooms . Pot Lights . Excellent Location Close To Schools , Parks Shopping Short Drive To Pickering Town Centre And 401. (id:24801)
Century 21 Innovative Realty Inc.


