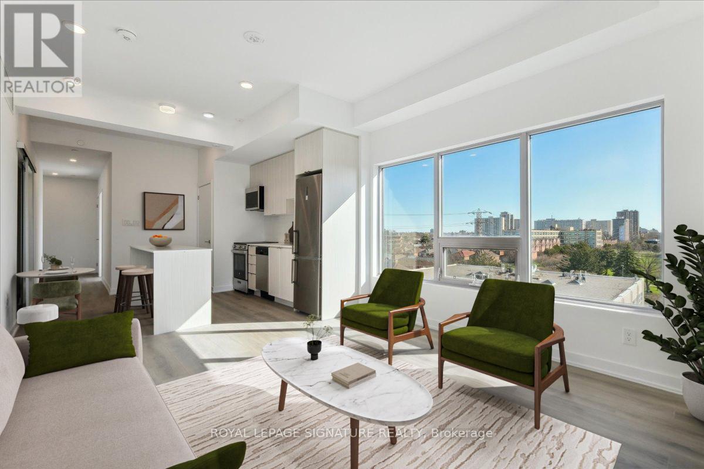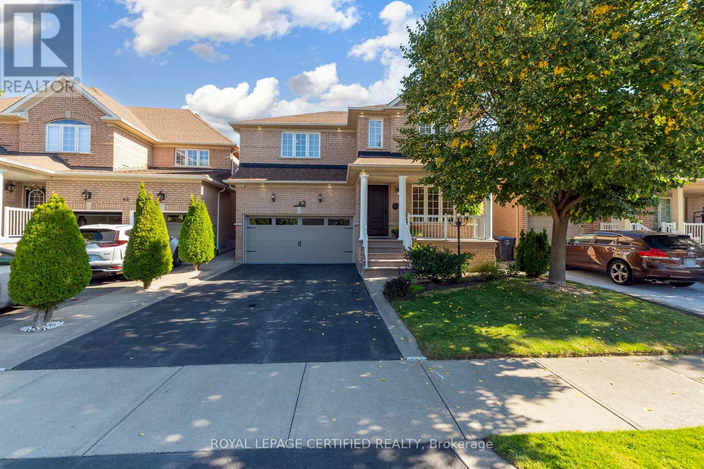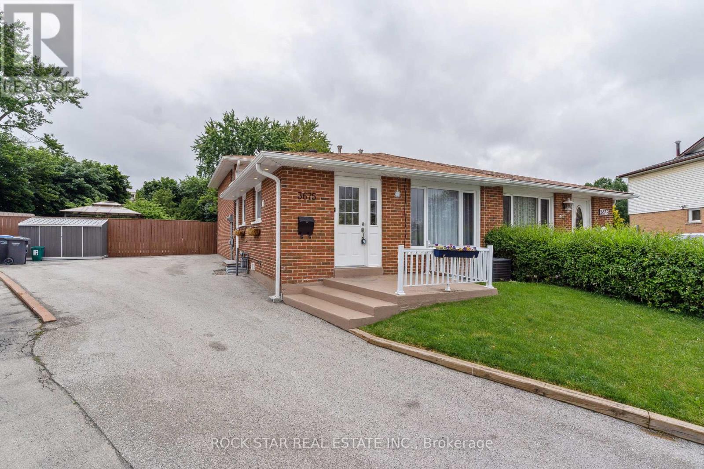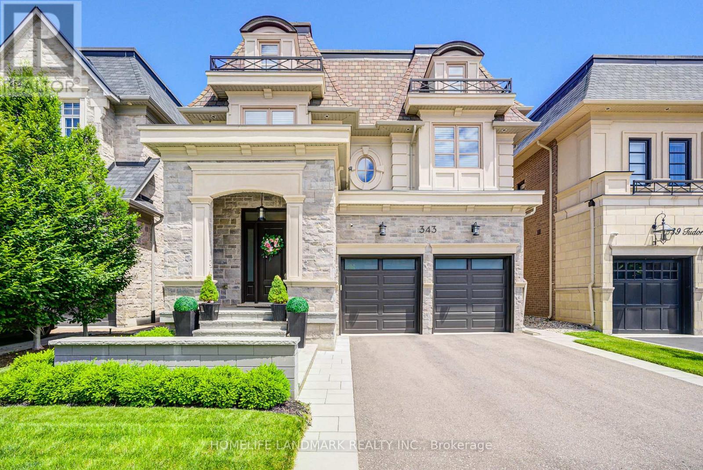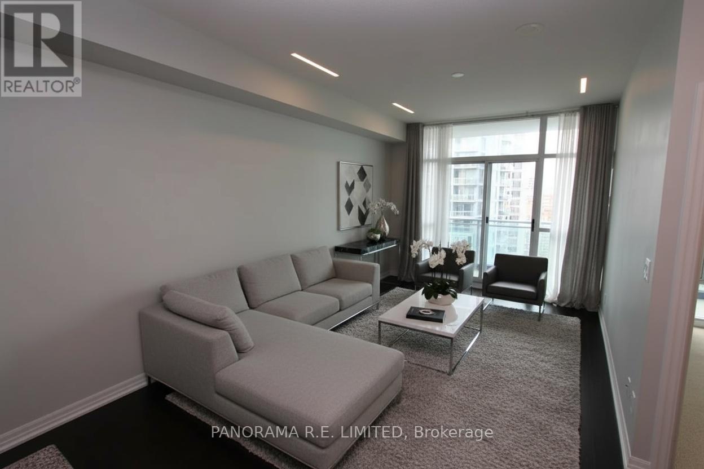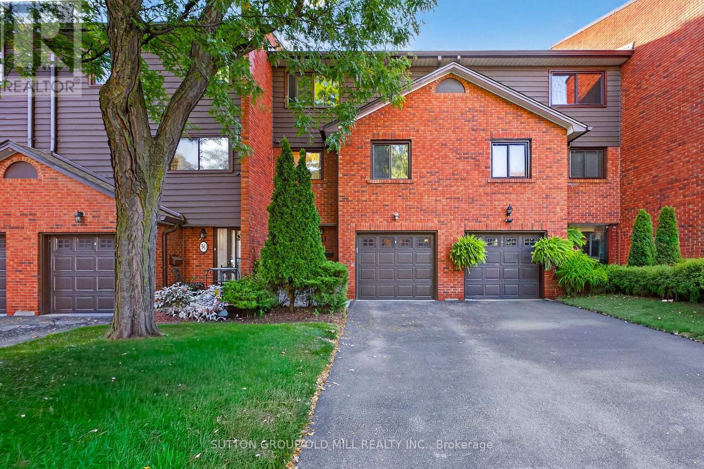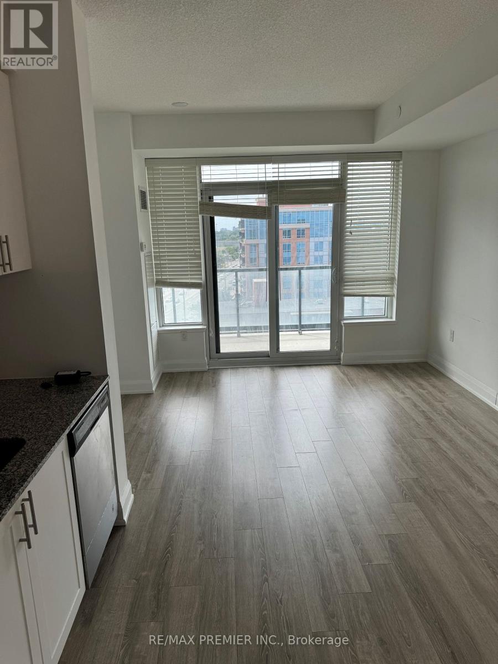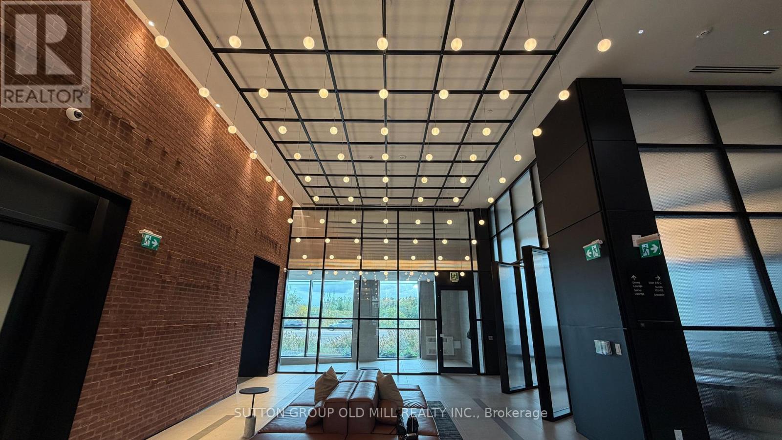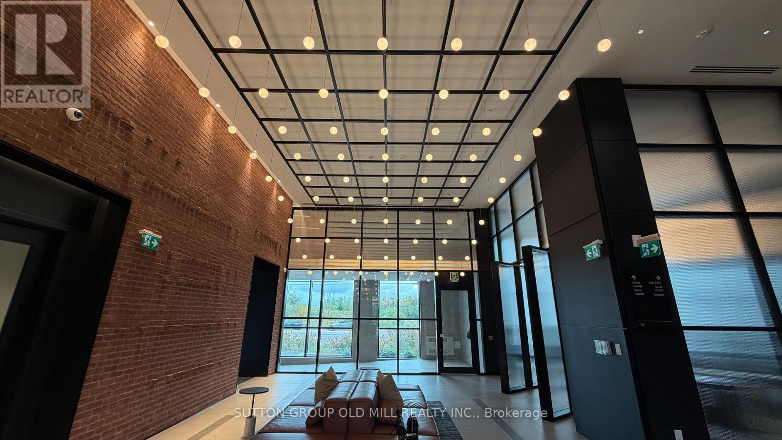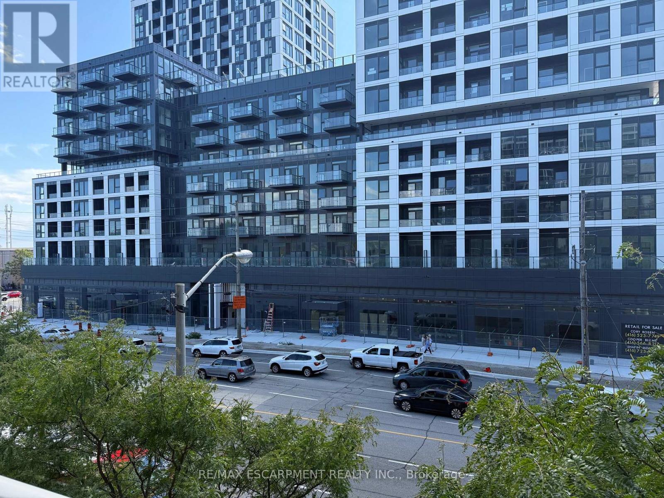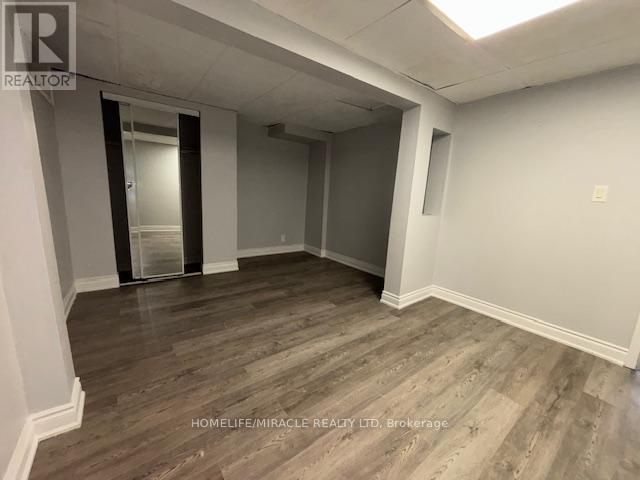701 - 2433 Dufferin Street
Toronto, Ontario
Experience elevated urban living at 8 Haus Boutique Condos, where sleek modern design meets everyday functionality in one of Toronto's most conveniently connected neighbourhoods. This spacious and sun-filled 3-bedroom, 2-bathroom corner unit offers 976 square feet of smartly designed living space, featuring large wraparound windows that fill the home with natural light throughout the day. The layout is exceptionally functional, offering a seamless flow between the open-concept living and dining areas, and a contemporary kitchen equipped with full-sized stainless steel appliances, quartz countertops, stylish cabinetry, and ample storage ideal for both everyday living and entertaining. This thoughtfully finished unit includes a rare parking and locker combo located in the underground garage, as well as a large premium locker conveniently situated on the 7th floor directly across from the unit perfect for quick and easy access to frequently used items. With generous bedrooms, two modern bathrooms, and well-utilized space throughout, this condo offers both comfort and practicality. Located in a vibrant, evolving area, residents enjoy unmatched convenience with easy access to Yorkdale Mall, TTC transit, the future TTC subway station, Highway 401, and the Allen Expressway. A wide range of daily essentials grocery stores, banks, restaurants, and more are all nearby, while the York Beltline Trail offers scenic paths for walking and cycling just moments from your doorstep. (id:24801)
Royal LePage Signature Realty
43 Heatherdale Drive
Brampton, Ontario
Welcome to this beautiful 2-storey all-brick detached home, thoughtfully designed for both style and functionality. Offering 4 spacious bedrooms and 4 bathrooms, this property provides plenty of room for family living and entertaining. The heart of the home is the modern kitchen, complete with a centre island, quartz countertops, and stainless steel appliances, seamlessly overlooking the family room ideal for gatherings. A separate dining room and living room with hardwood floors create the perfect balance of elegance and comfort. The main floor laundry room provides access to the double car garage for added convenience. Upstairs, retreat to the massive primary bedroom featuring a luxurious 5-piece ensuite. The finished basement extends your living space with a huge recreational room, 3-piece bath, and cold cellar. Outside, enjoy landscaped grounds with a cement patio, walkways, and curbs, highlighted by exterior pot lights for modern curb appeal. This home is the perfect blend of comfort, functionality, and timeless design ready to welcome its next family. (id:24801)
Royal LePage Certified Realty
Lower - 3675 Glencolin Court
Mississauga, Ontario
Modern and inviting two-bedroom, one-bathroom basement unit offering a stylish and comfortable living space. The upgraded kitchen features contemporary finishes and a sleek design, while the open living area with hardwood flooring adds both warmth and durability. The renovated bathroom provides a fresh and functional retreat. Located in a desirable, family-friendly neighborhood, this home blends modern updates with everyday convenience. A great opportunity to enjoy a thoughtfully designed space in an excellent location. Some photos have been virtually staged. (id:24801)
Rock Star Real Estate Inc.
343 Tudor Avenue
Oakville, Ontario
Welcome to luxury living in the exclusive Royal Oakville Club, a prestigious community in South Oakville. Built by Fernbrook in 2016, this spectacular residence boasts 4+1 bedrooms, including 2 master suites W/ private ensuites, 5 bathrooms and approximately 3500 sq ft above grade plus the finished basement.This home offers 10-foot main floor ceilings, 9-foot ceilings on the second floor, extensive custom millwork, hardwood flooring throughout, deep baseboards, chic lighting and potlights. The stunning gourmet kitchen, custom Downsview cabinetry, large island with seating for 5 & built-in Wolf & Sub-Zero Appliances. The spacious bright family room features large windows, a natural gas fireplace, built-in wall unit with additional storage and shelving space and has a Walkout to a covered porch. Formal Dining & living rooms with coffered ceiling. Laundry room can serve as mudroom W/ access to the Garage and big closet. Upper level features four generous bedrooms, including two expansive master suites, each with spa-like ensuite baths and custom closets, enhancing the home's functionality and appeal. Lower level finished W/a great open concept gym, a recreation room an extra bedroom W/ closet and a full bathroom and a lot of storage space. Professionally landscaped front & back yards W/ a large Springfree trampoline.Galvanized Steel garage doors W/ aluminum capping.Close to Appleby College and top-rated public schools, Lake Ontario, downtown Oakville, community center, theatre, library, waterfront trails, Fortinos, Dorval Crossing shopping center, restaurants, highways & GO station. (id:24801)
Homelife Landmark Realty Inc.
2408 - 223 Webb Drive
Mississauga, Ontario
Fantastic 1-Bedroom available now at High in Demand Onyx Condos. This larger unit features High Ceilings and Laminate Floors in the main Living/Dining Room area with a Walk-out to the Balcony. Enjoy meals in you Open Concept Kitchen with Centre Island and Granite Counters. Just off the living room you'll find your spacious Primary Bedroom with Large Closet and Ensuite Laundry. Amazing City Centre and Lake Views from your open Balcony. Enjoy Resort-Style Amenities: Indoor Pool, Sauna, Gym, Games Room, Library, Party Room, 24 Hour Concierge, & More! Steps to Square One, Shopping, Groceries, Public Transit. This unit is a must-see! (id:24801)
Panorama R.e. Limited
31 - 4230 Fieldgate Drive
Mississauga, Ontario
Fantastic Investment Opportunity to own a bright & spacious Townhouse with much potential in a quiet, family-friendly Neighborhood. Great Location near the Mississauga - Etobicoke border, with easy access to groceries, schools, parks, public transit, airport, and all the major highways. Newer Roof and Freshly Painted throughout. The Dining room overlooks the Living area with high ceilings & walk-out to Patio - a great space for entertaining. 3 Spacious bedrooms are perfect for a growing family. Don't miss this exciting Opportunity to add value with your personal touch - Check out the 3D Virtual tour! (id:24801)
Sutton Group Old Mill Realty Inc.
809 - 2800 Keele Street
Toronto, Ontario
Large Bachelor Suite In The Heart Of Downsview. Modern, Newer Boutique Condo Features A Kitchen With Granite Counter Top. S/S Appliances Plus Spacious Living And Dining Area W/ Walkout To Private Balcony. TTC At Doorstep. Close To Major Highways And To The New Humber River Hospital. Minutes To Yorkdale Mall And York University. Professionally Painted. Please Note That Parking Can Be Available For An Additional $100 Per Month. (id:24801)
RE/MAX Premier Inc.
316 - 3220 William Coltson Avenue
Oakville, Ontario
Welcome to Upper West Side Condo Phase 2, Brand New Elegant Beautiful 1 Bedroom, parking and locker. Stainless Steel Appliances, Modern Bedroom with Premium Finishes. Convenient Oakville Location. Walking Distance to Grocery, Retail, LCBO and Other Amenity. Near Hospital, 407, 403, Sheridan College, Walk to Longo's, Superstore, Walmart, LCBO, Restaurants! Smart Connect System. Building amenities include: Party Room/ Meeting Room/ Concierge/ Rooftop BBQ terrace, Co-working Space/lounge, Visitor Parking, Pet Washing station and more. (id:24801)
Sutton Group Old Mill Realty Inc.
316 - 3220 William Coltson Avenue
Oakville, Ontario
Welcome to Upper West Side Condo Phase 2, Brand New Elegant Beautiful 1 Bedroom. Stainless Steel Appliances, Modern Bedroom with Premium Finishes, keyless entry. Convenient Oakville Location. Walking Distance to Grocery, Retail, LCBO and Other Amenity. Near Hospital, 407, 403, Sheridan College, Walk to Longo's, Superstore, Walmart, LCBO, Restaurants! Smart Connect System. Building amenities include: Party Room/ Meeting Room/ Concierge/ Rooftop BBQ terrace, Co-working Space/lounge, Visitor Parking, Pet Washing station and more. (id:24801)
Sutton Group Old Mill Realty Inc.
23 Judith Crescent
Brampton, Ontario
Beautiful 4 bedroom house with finished basement and 7 car parking. Good size lot, two-story with 2 bedroom basement finished basement. 2 Full washrooms on second floor!! Modern kitchen !! updated floors!! Full day sunlight flashes in home!! Close to Hospital, Green trail and Professor's lake. (id:24801)
Homelife Silvercity Realty Inc.
312 - 1040 The Queensway
Toronto, Ontario
Stylish & Bright 676 Sqft South-Facing 1+1 Bedroom Condo At 1040 The Queensway! Known For Its Quality Construction & Boutique Feel, This Well-Maintained Building Offers A Prime Location In Toronto's Desirable Islington City Centre. Enjoy A Functional Open-Concept Layout With Living, Dining & Kitchen Seamlessly Combined - Perfect For Relaxing Or Entertaining. Modern Kitchen Features Stainless Steel Appliances, Breakfast Bar, Tile Backsplash & Ample Storage. Laminate Flooring Throughout Adds A Contemporary Touch. Primary Bedroom Boasts A Large Closet & Sliding Door Walkout To A Sun-Filled Balcony With Dual Access From The Living Area. Spacious Den Is Ideal For A Home Office Or Guest Space. Includes 1 Parking & 1 Locker. Excellent Building Amenities Including Gym, Party Room, Indoor Pool, Sauna & Visitor Parking. Perfect For First-Time Buyers, Young Professionals Or Investors Seeking A Turnkey Condo In A Well-Managed Building. Steps To TTC , Sherway Gardens, Cineplex, Shops, Cafes, Restaurants & Easy Access To Gardiner, QEW & Hwy 427. Minutes To Downtown Toronto & The Scenic Etobicoke Waterfront. (id:24801)
RE/MAX Escarpment Realty Inc.
62 Cannon Crescent
Brampton, Ontario
Spacious 2 Bedroom Basement Apartment with 1 Bathroom and 1 Parking available. Located at Brampton's most vibrant and eventful location in Established Fletcher's West Area! Close to All Amenities: Transit, Plazas, Schools, and More! Near Sheridan College. Recently upgraded floors, fresh paint. Tenant is responsible for 30% of the Utilities. (id:24801)
Homelife/miracle Realty Ltd


