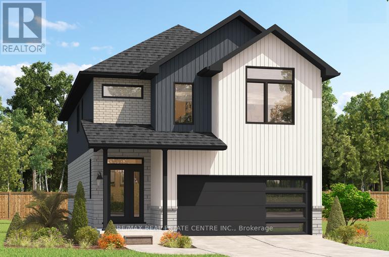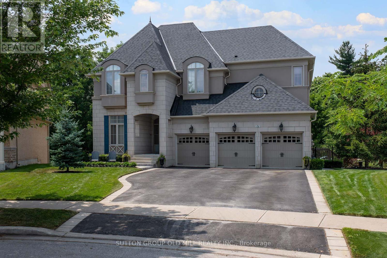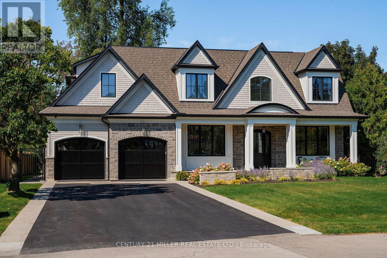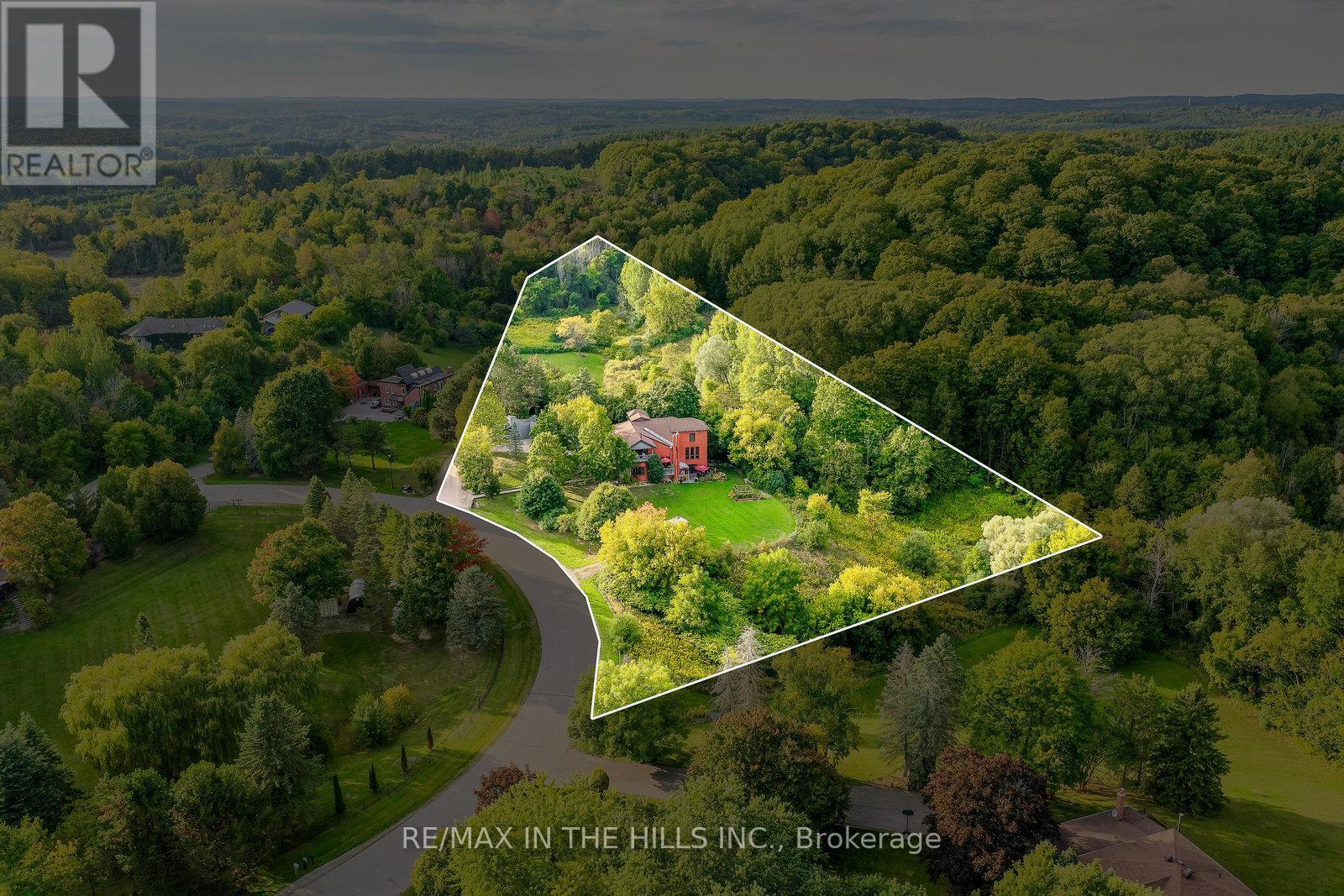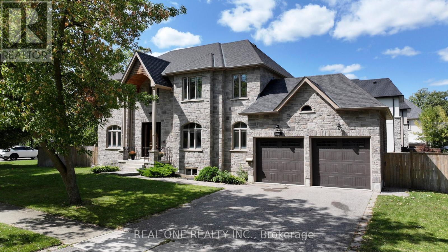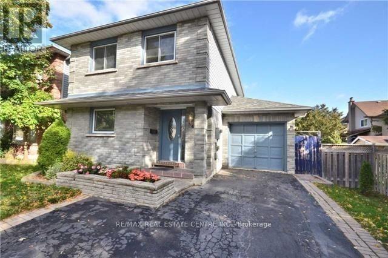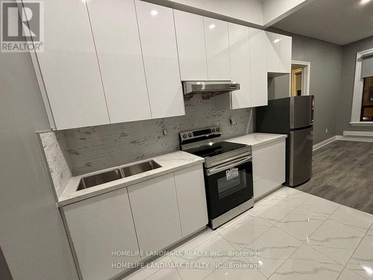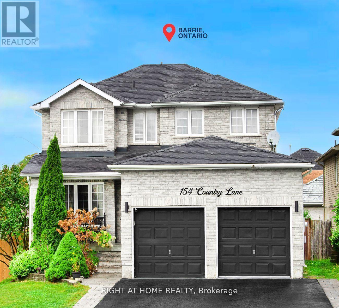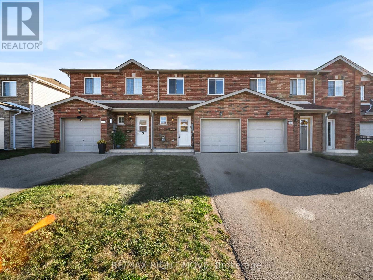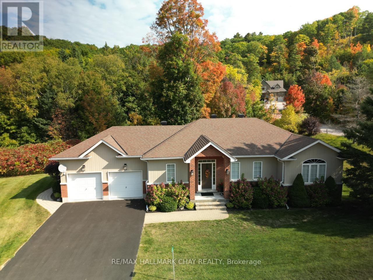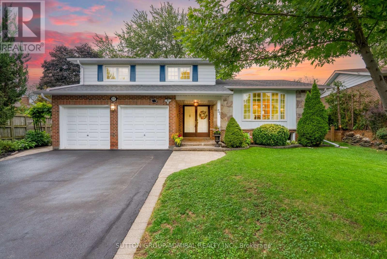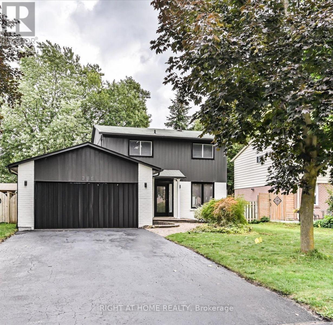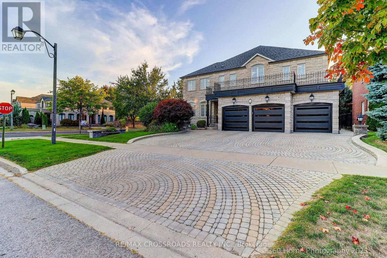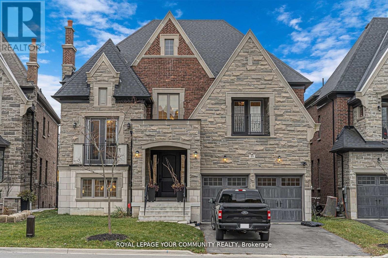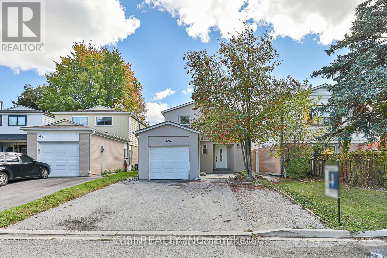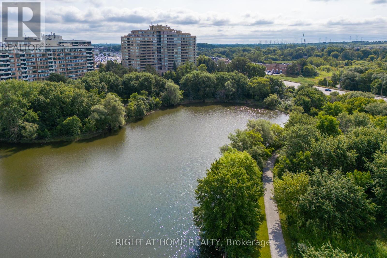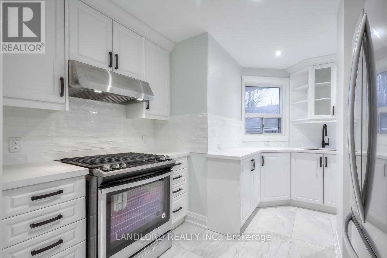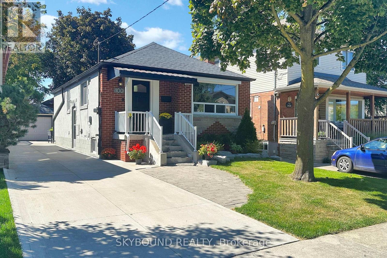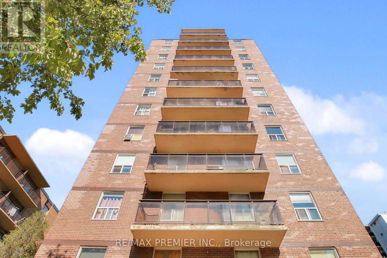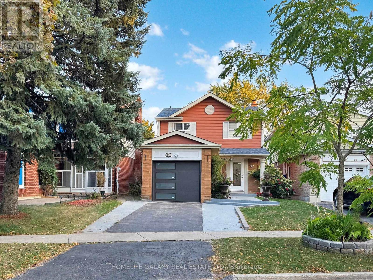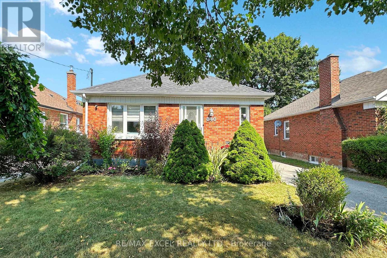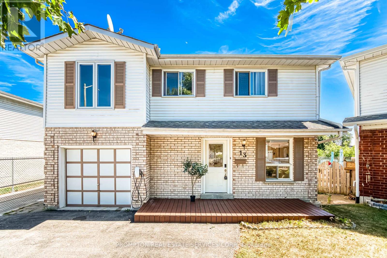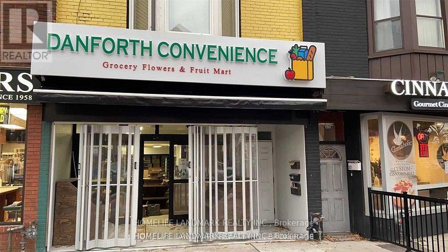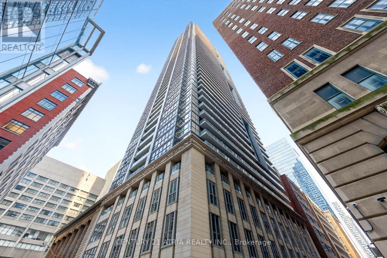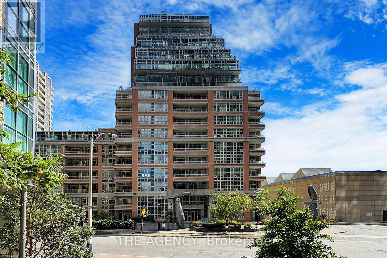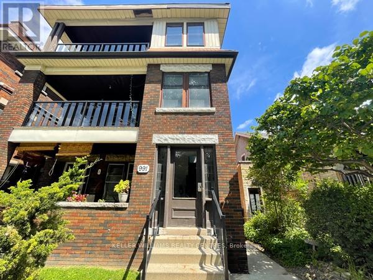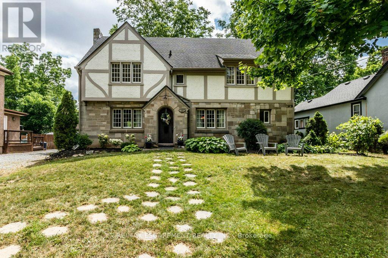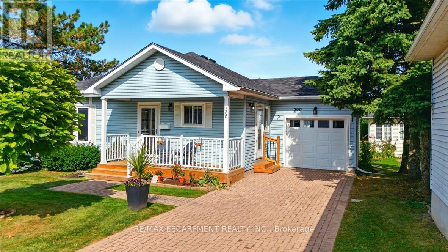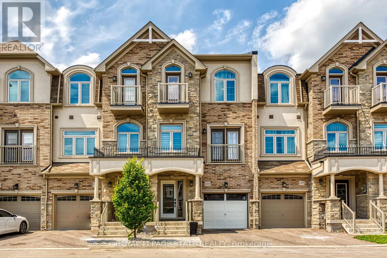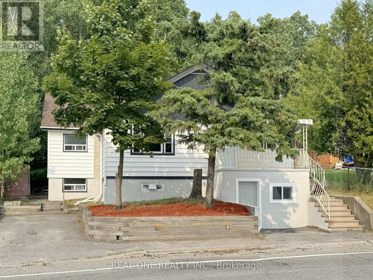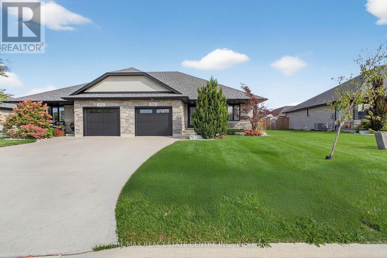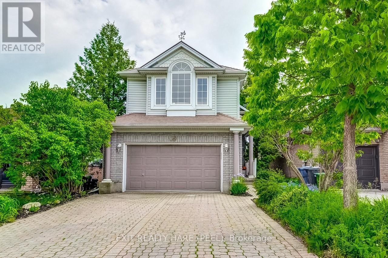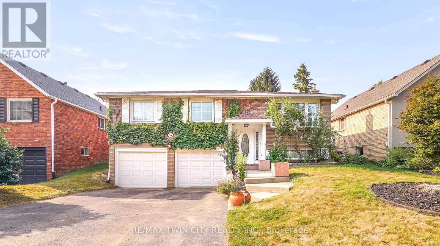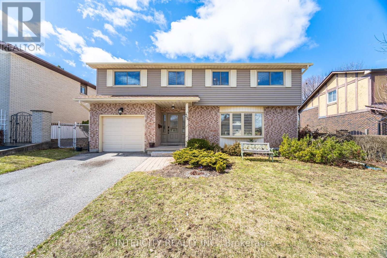208 Benninger Drive
Kitchener, Ontario
*** FINISHED BASEMENT INCLUDED*** OPEN HOUSE SAT & SUN 14 PM AT 546 BENNINGER. Style Meets Comfort. The Hudson Model offers 2,335 sq. ft. of comfortable elegance, with 9 ceilings and engineered hardwood floors gracing the main floor. Stylish quartz countertops, a quartz backsplash, and extended kitchen uppers bring the heart of the home to life. Featuring four large bedrooms, 2.5 baths, and a 2-car garage with an extended 8' garage door, the Hudson includes thoughtful details like soft-close cabinetry, a tiled ensuite shower with glass, ceramic tile floors in bathrooms and laundry, central air conditioning, and a rough-in for a basement bathroom. The walkout lot provides seamless indoor-outdoor living. (id:24801)
RE/MAX Real Estate Centre Inc.
1101 - 1111 Bough Beeches Boulevard
Mississauga, Ontario
Breathtaking views of the Toronto skyline and Lake Ontario set the stage for this bright and spacious 1425 sq ft corner suite. Designed with both comfort and function in mind, suite 1101 features 2 bedrooms, 2 full washrooms, a versatile den and a sun-drenched solarium with wall to wall windows. Freshly painted in timeless on-trend neutrals and finished with hardwood floors throughout, the layout flows beautifully from a generous Living/Dining area -- large enough for house sized furnishings to a renovated galley kitchen. Outfitted with quartz counters, a sleek glass Backsplash and stainless steel appliances, the kitchen opens to a greenhouse style breakfast nook in the solarium, the perfect spot for morning coffee with a view. The spacious primary suite has walk-in closet & 4 pc ensuite with tub & separate shower stall. A thoughtful split bedroom plan ensures privacy, with the 2nd bedroom enjoying its own full bath. The bonus den easily transforms into a 3rd bedroom or office. This unit comes with 2 underground parking spaces and a storage locker and the peace of mind that comes from living in a well-managed and maintained building. Recent upgrades include: new elevators (2019), resurfaced parking (2020), refreshed hallways and lobby (2023), and a modernized party room (2025). Located in a prime, commuter-friendly location, you'll be just minutes from major highways (403, 401, 427), Square One Shopping Centre, Rockwood Mall, excellent schools, parks, and public transit. ***This is a No Smoking, No Pet Building (id:24801)
RE/MAX All-Stars Realty Inc.
14 Canis Street
Brampton, Ontario
SPECTACULAR is the only word to describe this home located on one of the best lots in the Estates of Credit Ridge, a community with only detached estate size homes. Set on a ravine lot with a walkout basement and 20 x 40 saltwater pool. Enjoy this resort like private yard over 500k in upgrades, custom finishes and landscaping. The gracious foyer with marble and granite floors leads into an open concept living and dining rooms with 10 foot ceilings on the main floor along with crown moulding, pot lights and hardwood maple flooring. The custom kitchen (not through the builder) features extra high cabinets, natural quartz countertops, s.s. appliances, an island with breakfast bar, lots of natural light and garden doors to a covered balcony. The family room features hardwood floors, a cast gas fireplace and waffle ceiling. The library/office creates a quiet place to work with french doors. Great powder room with mirrored vanity. The primary bedroom with 5 piece marble ensuite, walk-in closet, and sitting room with walkout to covered balcony. Three great sized bedrooms with adjoining baths and media room which could be turned easily into a fifth bedroom. The second floor has 9 foot ceilings, pot lights and an open to below circular stairway with beautiful chandelier. Completing this amazing home is the finished walkout basement with high ceilings, plaster crown mouldings, a custom wet bar with blue pearl granite countertop, s.s. appliances - this is an entertainer's dream. Walkout to multi-tiered patio lush mature landscaping, two cabanas, one with a bar and the other with a change room. Enjoy this resort like oasis in the city. 3 car garage, extra large driveway that can accommodate five to six cars. Great quiet street surrounded on both sides by ravine lots. (id:24801)
Sutton Group Old Mill Realty Inc.
24 - 770 Othello Court
Mississauga, Ontario
2 Storey, All Brick 3 Bedroom Condo Townhouse. Spacious Design With Functional Layout. Hardwood Floors In All Bdrms, Living And Dining Room, Ceramic Floors In Kitchen And Bathrooms. Ensuite With Separate Tub & Shower w/Bench In Master. Laundry In Bsmt. Walkout to patio from kitchen area. Home was recently re-painted and comes with New Fridge & New Stove, Dishwasher, Microwave, Washer & Dryer, New Gas Furnace & New Central Air Unit. Alarm System and Window Coverings (Landlord to install new window blinds). Single Garage + 1 Car Parking. Gdo & Roughed In C-Vac. Centrally Located, Close To Major Hwys, Transit & Shopping. (id:24801)
Right At Home Realty
1411 Willowdown Road
Oakville, Ontario
Welcome to 1411 Willowdown Rd, an exceptional custom-built residence, designed by Keeren Design, on a oversized pie shape lot in prestigious Southwest Oakville. This home combines timeless curb appeal with thoughtful design and superior craftsmanship. The exteriors classic presence leads into a bright and inviting interior where every detail has been carefully considered. Upon entering, the foyer opens to an elegant dining room and a private office, setting the tone for the homes refined yet comfortable style. The chefs kitchen features a large island, high-end integrated appliances, and a walk-through servery that connects seamlessly to the formal dining room. Designed for both everyday living and entertaining, the kitchen flows into a spacious family room anchored by a striking fireplace and floor-to-ceiling windows that frame views of the backyard. A generous mudroom and direct access to the oversized three-car garage complete this level. Upstairs, the home offers four large bedrooms, each with its own ensuite and ample closet space. The primary suite is a luxurious retreat with a spa-inspired five-piece bathroom, a custom dressing room, and serene views over the rear gardens. A well-appointed second-floor laundry room adds an element of convenience. The fully finished lower level extends the living space by nearly 2,800 square feet and is enhanced with radiant in-floor heating. A fifth bedroom with ensuite access, a gym, a media room, and a spacious recreation area with fireplace and wet bar provide endless opportunities for both relaxation and entertaining. Outdoors, the property has been transformed into a private retreat with professional landscaping, a covered porch with built-in BBQ, an expansive stone patio, and a pool. Mature trees provide natural privacy and a picturesque setting. This home provides an outstanding opportunity to own a home that balances elegance, comfort, and functionality in one of Oakvilles most desirable neighbourhoods. (id:24801)
Century 21 Miller Real Estate Ltd.
391 Sandhurst Drive
Oakville, Ontario
Excellent value in this custom home on a 75 lot, offering 5,400 square feet of total living space on a quiet street in West Oakville.Built with quality materials and filled with thoughtful features, the main level showcases 10 ceilings, detailed ceiling treatments, crown mouldings, elaborate wainscoting and wall trim, 9 baseboards, extensive pot lighting, built-in speakers, and multiple dimmer switches.The kitchen is designed for both everyday living and entertaining, featuring quality cabinetry, quartz countertops and backsplash, two sinks (including one on the island), central vacuum kick plate, Jenn Air appliance package, and a spacious eat-in area. It opens to the family room with a gas fireplace framed by custom wood shelving.Upstairs, four generous bedrooms each include their own ensuite, alongside a large laundry room. The luxurious primary suite offers an electric fireplace, walk-in closet with extensive built-ins and a vanity, plus a rare six-piece ensuite. This spa-like retreat includes two Bosco sinks with Riobel faucets, heated floors, water closet with Toto toilet, standalone soaker tub with antique-style filler, and a large shower with two Disegno rain heads, dual benches, and body sprays.The fully finished basement extends the living space with a wide walk-up to the backyard, wine cellar, wet bar, recreation room, gas fireplace, bedroom, three-piece bath, and theatre room (easily converted to a gym if preferred), plus storage.Highlights include six bathrooms, four fireplaces, a basement walk-up, extensive millwork, skylight, and second-floor laundry.Located within walking distance to two elementary schools and close to high schools, this is a superb family home in a quiet, desirable pocket of West Oakville. (id:24801)
Century 21 Miller Real Estate Ltd.
21 Bartley Drive
Caledon, Ontario
Modern Elegance Meets Natural Serenity Welcome to a truly exceptional residence where innovative design & luxurious finishes are nestled within acres of forested, park-like beauty. This fully transformed home offers a seamless blend of contemporary sophistication & natural charm. Step into the ultra-modern kitchen, thoughtfully designed for entertaining. Featuring a massive granite island, high-end appliances, double ovens, double dishwashers & a hidden telescoping TV, this space is both functional & stylish. A walk-in pantry with a separate entry adds convenience. The primary suite is a private retreat, complete with its own balcony overlooking the tranquil forest. Indulge in the unique 8-piece His & Her ensuite, showcasing a glass shower with dual heads & body jets, creating a spa-like experience. Soaring ceilings & expansive glass elements bathe the home in natural light, enhancing its open & airy ambiance. Enjoy evening sunsets or a nightcap from the third-level lookout deck, offering panoramic views of the surrounding landscape. The walk-out basement provides a comfortable & private space for extended family or guests, featuring a secondary kitchen, living area, bedroom, full bath, office & its own patio with access to vegetable gardens. A unique 4 car garage includes a dedicated workshop & a rear bay door to access the yard. Wonderful landscaping with easy-care gardens surrounding the backyard fire pit are perfect for BBQs & marshmallow roasting. A flat grassy area has room for soccer games & a secondary driveway offers ample space for spillover parking or even a spot for your RV. Rarely does a property of this caliber become available in such an established rural subdivision. With its unmatched amenities & serene setting, this home is a must-see. Schedule your private tour today & experience the perfect harmony of luxury & nature. (id:24801)
RE/MAX In The Hills Inc.
28 Wingrove Hill
Toronto, Ontario
Rare Opportunity to Own a Luxurious Custom Home in the Heart of Etobicoke Prime Islington Village near Echo Valley Park! Don't miss this exceptional chance to own a beautifully crafted 2677sqft custom home in one of Etobicokes most desirable neighborhoods. Thoughtfully designed with high-end finishes and timeless elegance, this stunning property offers the perfect blend of luxury and location. Enjoy unparalleled convenience just steps from premier shopping centers, top-rated schools, parks, and major transit routes making daily life effortless and enjoyable. This spacious and elegant 4 Bedroom / 3 bathroom home showcases premium finishes throughout, including rich hardwood floors, The Primary Bedroom has its own wing with the walkthrough closet and 5 pc En-suite. Coffered ceilings, classic crown moulding, ambient pot lighting that fills the space with natural light, and an inviting fireplace. The open-concept Chef's Gourmet kitchen is equipped with sleek stainless steel appliances a 42 inch kitchen sink with dual faucets overlooking a generously sized main-floor family room an ideal space for modern family living and effortless entertaining with a walkout to be captivated by the beautifully landscaped backyard, featuring a brand-new Hydro pool swim spa (2 in 1 hot tub swimming pool all year long) stylish Gazebo and built in BBQ. The ultimate setting for relaxation and entertaining turning this outdoor space into your own private oasis. The Garage includes an EV charger as well as 50 amp level to Tesla charger!!! Whether you're looking for sophisticated family living or a refined urban retreat, this home delivers the lifestyle you've been dreaming of. (id:24801)
Century 21 Best Sellers Ltd.
2095 Springfield Road
Mississauga, Ontario
Customer-designed newly house at Sheridan Homeland, 120-feet frontage, 9 feet ceiling on second floor. stone front exterior. Generous kitchen with luxury brand-name appliances, Kitchen with large center island, SS appliances, Crown Moulding, pot lights, and cabinets by Diligent Interiors. Gas Fireplace Flanked By Bi Wall Units. Walk Out To Deck And Extensive Yard. Master bedroom features Walnut Closet Organizer And 5 Pc Bath. Guest Bed With 4 Pc. And 2 Other Bedrooms With Shared Bath. Legal certificate finished basement with kitchen and Two bathrooms, near to U of T Mississauga Campus (id:24801)
Real One Realty Inc.
226 Shoreacres Road
Burlington, Ontario
Beautifully renovated home in southeast Burlington, just steps from Lake Ontario. Nestled on a private 70 140 ft lot on Shoreacres Road, this 2-storey home offers approximately 4,200 sq ft of finished living space with 4+1 bedrooms, 3 full bathrooms, and 2 half bathrooms. The main floor features wide-plank hardwood flooring, crown moulding, and multiple gas fireplaces. The custom kitchen includes an approximately 12 ft Cambria quartz island, quartz countertops, premium cabinetry, an Electrolux fridge, and a gas cooktop. The kitchen is open to the dining, family, and living rooms, with direct access to the backyard. A laundry room, powder room, and garage entry complete this level. The second floor includes 4 spacious bedrooms and 2 full baths, including a primary suite with dual walk-in closets and a 5-piece ensuite. The finished lower level features a 5th bedroom, 3-piece bath, large recreation room with gas fireplace, and storage. The private backyard includes a heated saltwater pool, cabana with 2-piece bath, patios, and mature landscaping. Recent updates include roof shingles and flat surface replacement (2025), windows (2025), exterior and cabana painting (2025), LeafFilter gutter system (2025), garage door and opener (2025), interior painting (2025), pool pump (2023), salt cell (2022), and water filter system (2020). Located in the Tuck/Nelson school district, near Paletta Lakefront Park, Nelson Park, downtown Burlington, and major highways. (id:24801)
Exp Realty
190 Landsbridge Street
Caledon, Ontario
Welcome To 190 Landsbridge Located In Sought After South Hill Bolton. This Beautiful Bungalow Has Been Fully Renovated From Top To Bottom, Sparing No Expensive. This Open Concept Design Features Gorgeous Chef's Kitchen With Oversized Island Perfect For Entertaining. Main Floor Has 3 Bedrooms + 3 Lower Level Bedrooms, And 5 Bathrooms T/O Great For Large Or Multi-Generational Families. 3 Main Floor Walk Outs To Breathtaking Backyard Oasis, Complete With Pool. (id:24801)
RE/MAX Premier Inc.
Basement - 54 Clipstone Court
Brampton, Ontario
For Lease Finished Basement with 3-Pc Bathroom. Located on a quiet court in a desirable Brampton neighbourhood, this freshly renovated finished basement offers a comfortable and move-in ready living space. It features a modern 3- piece bathroom, bright pot lights, and fresh finishes throughout. Situated just 5 minutes fromthe GO Station and close to schools, parks, shopping, and all amenities, this rental is perfect for tenants seeking a clean and well-maintained home in a convenient location. (id:24801)
RE/MAX Real Estate Centre Inc.
1a - 271 Dunn Avenue
Toronto, Ontario
Newer Renovation One Bedrooms Apartment, Shopping, Art Galleries, Gladstone Hotel, The Drake, Restaurants. Tenant Pay Own Hydro (id:24801)
Homelife Landmark Realty Inc.
154 Country Lane
Barrie, Ontario
Welcome to this stunning detached house in South Barrie. This beautifully landscaped property sits on an oversized corner lot, with a roof and interlocking done 5 years ago, and a new backyard fence installed last year year. Inside, you're greeted by a warm foyer leading to a functional living space. The kitchen, updated with quartz countertops, all stainless steel appliances and a pantry. Upstairs, there are 4 bedrooms with new hardwood stairs installed this year. The primary bedroom has an en-suite featuring a double vanity, shower, and soaking tub.The basement, renovated 4 years ago, adds extra living space with a kitchenette, 4-piece bathroom, and an additional bedroom/office. The furnace is also upgraded 4 years ago. Located in a top-rated school district and close to all amenities, its less than 10 minutes from the Barrie GO Station. (id:24801)
Right At Home Realty
20 Michelle Drive
Orillia, Ontario
Welcome to an easy living 1,125 square foot townhouse set in a friendly, established pocket. The main level flows with a bright living area, a well planned kitchen, and space to dine and gather. Three comfortable bedrooms and two bathrooms provide room for family, guests, or a home office. Enjoy a private outdoor area for morning coffee and evening unwinds. Close to major amenities, parks, and schools for everyday convenience. Move in and enjoy a smart layout, great bones, and a location that works for busy lives. Recent improvements since 2018 are: New shingles, Rear Deck, A/C Unit, Refrigerator, New carpet in Living room. HWT is a rental. (id:24801)
RE/MAX Right Move
32 Valleycrest Drive
Oro-Medonte, Ontario
Welcome to 32 Valleycrest Drive in Horseshoe Valley, a custom-built walkout bungalow nestled in the heart of the sought-after Highlands neighbourhood. This home offers over 2,000 square feet of beautifully finished living space with three bedrooms and three full bathrooms, all set on a private half-acre lot. Inside, you'll find an open-concept design where the kitchen, great room, and dining area flow together in a bright, welcoming space. Nine-foot ceilings enhance the sense of openness, while a glass-railed deck provides a serene view of the treetops not the neighbours. The main level features a spacious principal suite with its own four-piece ensuite and walk-in closet, along with a second bedroom with vaulted ceiling and a stylish three-piece bath. The fully finished lower level is a true extension of the home, offering a large rec room, a third bedroom, another full bath, and a walkout to the exceptionally private backyard. Life in Horseshoe Valley means endless opportunities for active living. Just minutes away you'll find two downhill ski areas, 43 km of cross-country and mountain bike trails, hiking, golf, Vetta Nordic Spa, and of course, Horseshoe Resort. The community is also just 15 minutes from Royal Victoria Hospital and Georgian College, and only an hours drive to Pearson Airport. Adding even more value, a brand-new elementary school and community centre are set to open this fall just half a kilometre away making this already amazing location even better. Don't miss the chance to call this walkout bungalow your forever home. (id:24801)
RE/MAX Hallmark Chay Realty
51 Blue Spruce Lane
Markham, Ontario
*Spectacular Residence!*This Rare,Oversized Side-Split One Of The Largest Of Its Kind Sits Proudly On A Spectacular Premium Pie Shaped Lot That Opens To An Incredible 80 Ft Across The Back!*Bathed In Glorious West Facing Sunshine & Breathtaking Sunset View*The Private Backyard Is An Entertainer's Dream With A Two-Tier Deck Perfect For Summer Barbecues,Outdoor Dining & Relaxing Evenings*Step Inside To Be Impressed By This Magnificent, Functional,Open Concept Yet Private Spacious Floor Plan*Welcomed By A Grand,Inviting Foyer That Leads To A Huge Family Room With A Cozy Fireplace & A Seamless Walkout To The Deck With A Perfectly Manicured Garden*The Bright Eat-In Kitchen Features A Cheerful Breakfast Area Overlooking The Family Room & Offers Its Own Walkout For Easy Indoor-Outdoor Living*Chef's Modern White Kitchen With Moulding/Stone Counters/Pot Lights Overlooking Stunning Backyard With Large Window & Sunset View*Plenty Of Counterspace In The Kitchen For Preparing Meals* A Formal Dining Room With Elegant B/In's Flows Effortlessly Into A Sun Filled Living Room ,Creating The Perfect Setting For Both Everyday Living & Memorable Gatherings*Generously Sized Principal Rooms & Bedrooms Designed For Comfort & Style Provide Plenty Of Space For The Whole Family*The Lower Level's Above Grade Windows Flood The Space With Natural Light, Giving It A Bright ,Airy Feel Rarely Found In A Side-Split*Lovingly Cared For & Meticulously Updated With New Electrical Panel, New Gutters ,New Eavestroughs ,New AC ,New Furnace, *This Home Shines With Pride Of Ownership! *Tucked Away On A Quiet ,Child Friendly Cres ,It Offers The Perfect Blend Of Privacy, Elegance, Charm & Convenience!*The Royal Orchard Community Is Renowned For Its Mature Tree-Lined Streets, Proximity To Top-Rated Schools,Golf Courses,Parks,Easy Access To Highways,Transit, Future Subway With Approved Stop At Yonge/Royal Orchard,Currently 1 Bus To Finch Station & York University Making It An Exceptional Place To Call Home!* (id:24801)
Sutton Group-Admiral Realty Inc.
385 Borden Avenue
Newmarket, Ontario
Welcome to This Beautiful 4-Bedroom Detached Home Sits On a Spacious 50 Ft X 110 Ft Lot, Offering Plenty of Room for Families. It Features a Double Car Garage and a Large Paved Driveway. The Main Floor Has Been Fully Updated Including New Kitchen, New Floors and Paint. Upstairs, You'll Find 4 Bedrooms With a Newly Renovated 4-Piece Bathroom. The Finished Basement Offers Additional Living Space with Laminate Flooring. Furnace (2021), Air Conditioning (2020). Located Within Walking Distance to Main Street, Schools, Parks, Transit and Fairy Lake, This Home is Also Close to Downtown Newmarket's Restaurants, Cafes and Offers Quick Access to Highways 400 And 404. (id:24801)
Right At Home Realty
2 Mumberson Court
Markham, Ontario
Stunning Detached Home In Prestigious Cachet Community. 6 Bedrooms Plus 3 Bedrooms In Basement, 3 Car Garage, 2 Fireplaces, Hardwood Floors Throughout. Gourmet Kitchen, Granite Counter Top, Stone Front and Side, 10' Ceiling On Main Floor, Stone Front And Side, Crown Moulding Throughout, Large Skylight. Sprinkler System, Lot Of Pot Lights, Security System, Cameras, 8' Baseboards, New Roof, Professional Landscaping, Too Many Upgrades To List, Built In Appliances, Microwave Oven and Warmer, Super Condition, Garage Door Opener and Remote, 8 Outdoor Cameras, Close To Transportation Hwy 407 and Hwy 404 (id:24801)
RE/MAX Crossroads Realty Inc.
49 Lavender Valley Road
King, Ontario
Welcome To The Castles Of King! This Truly Luxurious 4 Bedroom Boasts Only The Best In Designer Features & Finishes! 4750 Sqft above ground! Premium Conservation Lot W/Beautiful Views! 600,000+ In Upgrades.Totally Upgraded Chef Kitchen W/Separate Servery,132 Btl Wine Fridge,Coffee Machine & More. An Entertainer's Delight! Upgraded Counters,Faucets,Handles T/O, Potlights, Hrdwd flrs, Coffered Ceilings.B-Ins! Too Much To List. A Must See (id:24801)
Royal LePage Your Community Realty
12 Stiles Avenue
Aurora, Ontario
Nestled on prestigious Stiles Ave, one of Auroras most coveted and tranquil streets, this exceptional freehold townhome is a meticulously upgraded retreat, backing onto the park with a walkout basement and offering sunset views over Aurora from every level! The unbeatable location places you moments from gourmet markets, top-rated schools, boutique dining, healthcare, parks and GO Station with easy access to Toronto. Meticulously updated, this home seamlessly blends modern elegance with functionality. The 2022 interior renovation sets the stage; professionally painted with new hardwood flooring throughout including the staircase, a sleek new railing, and newly enclosed upper landing. The main and lower floors boast upgraded smooth ceilings with LED pot lighting. The chef-inspired kitchen was transformed in 2024 with a thoughtfully integrated bulkhead, stunning backsplash, expanded quartz countertops, new cabinetry and hardware. All bathrooms have been updated with modern vanities, mirrors, and lighting. Mechanical upgrades in 2022 ensure worry-free living; new furnace, A/C, hot water tank (owned), dishwasher, LG dryer, all toilets, all window coverings and light fixtures, and stylish door hardware throughout. The professionally finished basement is a versatile space that walks out to a tranquil backyard overlooking the park. The re-graded backyard features all new fencing and is complemented by a new two tier 320sf deck, perfect for sunset gatherings! A new roof was installed in 2018, new driveway in 2024 with no sidewalk which allows parking for three cars, and a fully drywalled garage with direct entry to the home. Don't miss this meticulously upgraded gem, in a prime location, with stunning sunset views over Aurora! (id:24801)
Century 21 Atria Realty Inc.
694 Beman Drive
Newmarket, Ontario
****Main floor Only**** Absolutely Gorgeous Bright 3 Br Detached On A Quiet Street In A Demanding Location. Extensively Upgraded Top To Bottom W/ New Stucco Exterior, Renovated Kitchen , Backsplash, Tiles, All Upgraded Bathrooms, Entrance And Interior Doors, Recently Built Deck, One Sets Of Appliances. W/Backyard Landscaping. Minutes To Schools, Hwy 404, Plazas, Transport. (id:24801)
5i5j Realty Inc.
914 - 610 Bullock Drive
Markham, Ontario
Rare Suite! Like A Large Bungalow, * Hunt Club * 2283 S F * Overlooking Pond/Park. 2 Large Split Bedrooms W/Own Ensuite Baths. 2 Balconies: Double Size & Regular one W Ceramics, Clear South/West View! California Shutters in Every Room. 2 Parking, Locker + Ensuite Storage. Fabulous Recreation: Indoor & Outdoor Swimming Pools, Guest Suites, Party Room, Billiard, Gym, Outdoor Bbq, Tennis Court, Pickle Ball, Car Wash & More. Great Location, Next To Markville Mall, Restaurants, Cafes, Parks, Pond, Rouge River, Close To Hwy 7 & 407, Unionville. 24 hr concierge. (id:24801)
Right At Home Realty
Main Fl - 72 Midland Avenue
Toronto, Ontario
Professionally Managed 3 Bed, 2 Bath Main Floor Unit Offering A Bright And Spacious Layout With Modern Finishes Throughout. The Updated Kitchen Showcases Stainless Steel Appliances, Quartz Countertops, And A Stylish Tile Backsplash. Enjoy An Open Living And Dining Area Filled With Natural Light, Along With Generously Sized Bedrooms Including A Primary Suite With Walk-In Closet. Step Outside To A Large Deck And Fenced Yard, Perfect For Relaxing Or Entertaining. Additional Features Include Convenient In-Suite Laundry And An Excellent Walk Score Of 84. Ideally Located Close To Transit, Schools, Everyday Amenities, And Just A Short Walk To The Bluffs, With Nearby Parks Including Scarborough Heights Park, And Highview Park. A Must See! **EXTRAS: **Appliances: Fridge, Stove, B/I Microwave, Dishwasher, Washer And Dryer **Utilities: Heat & Hydro Extra, Water Included **Parking: 1 Spot Included, Located On North Side Of Shared Garage (id:24801)
Landlord Realty Inc.
100 Lankin Boulevard
Toronto, Ontario
Pride of ownership shows throughout this immaculate 2 bedroom Bungalow ... on a quiet street (rare!) ... in this demand East York neighbourhood. Superior recent renovations include gorgeous kitchens and bathrooms on both floors. Light floods the main floor through a central skylight and large windows. Entertain and Cook in style! Enjoy the contemporary luxurious features such as the double oven, Cambria countertops, fab tile backsplash, coffee station, sleek Stainless steel Appliances and Double Sink. The handsome, well designed basement kitchen features a heated floor extending through the hall and bathroom. The Lower level laundry is located separately (can be accessed by both levels). Note the bonus of 2 separate entrances to the spacious self contained in-law suite (recent new wide walk-out and drain built!). Enjoy the huge west-facing backyard with its amazing entertainment-size patio...yet lots of yard space for lawn and garden and a shade tree for hot summer days. Spacious garage with storage cabinets. Extra-wide private drive with over 80 feet in length allows for multi-car parking (up to 4 cars in tandem)... plus 1 car garage parking! Electrical outlet at driveway for convenient car charging. New wood fencing at back. Extensive landscaping in recent years involving soft and hardscaping (concrete and stone). All these expensive upgrades are sought-after amenities that you can enjoy ... just move in! You will further appreciate your new neighbourhood and all it has to offer ... and around the corner you'll find the charming Coxwell upper village area with it's small shops, eateries, Starbucks & more. Of course, you're so well situated close to transit, schools, parks and recreational facilities. Join us at open houses on Saturday and Sunday from 2 to 4 pm on Sept. 27 and 29 . View the virtual tours/3D to fully appreciate the unique features of this home and recent outdoor landscaped spaces. (id:24801)
Skybound Realty
1001 - 1145 Logan Avenue
Toronto, Ontario
Welcome to 1145 Logan Ave! Bright and spacious 2-bedroom, 1-bath condo in a well-managed, low-density building with only 3 units per floor. This home features a functional layout with an open living/dining area and walk-out to a private balcony, plus updated appliances including a stainless steel fridge and stove. Two generous bedrooms offer comfort and flexibility for families, professionals, or downsizers. Building improvements are underway with new elevators being installed. Enjoy the convenience of on-site laundry facilities, and exclusive locker, and underground parking. Located just minutes from the Danforth, you'll love the vibrant East York community with its tree-lined streets, local cases, shops, and nearby parks. Top schools, recreational amenities, TTC and easy DVP access make this a fantastic opportunity to own in a growing neighbourhood that perfectly balances lifestyle and convenience. Future Cosburn Station (Ontario Line Subway Extension) just a short 35 minute walk away. Building upgrades include new elevators being installed. (id:24801)
RE/MAX Premier Inc.
Bsmnt - 12 Oakhaven Drive
Toronto, Ontario
Detached 1 Br, 1 Wr Basement Apt with sep.entrance home in highly sought-after, family -friendly Milliken neighborhood. Tenant Pays 40% Utilities! Close To Top Rated Schools, TTC, Park, Shopping, Library, Hwys & All Amenities (id:24801)
Homelife Galaxy Real Estate Ltd.
272 Taunton Road W
Oshawa, Ontario
Welcome to 272 Taunton Rd W, a well maintained Bungalow Detached on a fully Fenced Corner Lot with over 70 Feet of Frontage, 7 cars parking, and Premium Lot with complete backyard privacy in North Oshawa Neighbourhood! This home features 3 bedrooms, 2 full bathrooms, and a Separate Entrance to Finish Basement. Upgraded Kitchen with Quartz Centre Island and newly Installed Vinyl Flooring. perfect for families or retirees alike and fantastic opportunity for investors. Conveniently located close to Parks, Durham College, Public School, Oshawa Airport, Public transit and Amenities. MUST SEE!!! (id:24801)
Home Choice Realty Inc.
340 Bruce Street
Oshawa, Ontario
Welcome To 340 Bruce Street. This Charming Two-Bedroom Brick Bungalow Offers A Warm And Inviting Layout With Plenty Of Potential. Featuring A Separate Entrance To The Basement already Upgraded With Enhanced Insulation This Home Provides The Perfect Opportunity To Create Additional Living Space, An In-Law Suite, Or Rental Potential. Conveniently Located Close To Highway 401, Costco, Schools, Parks, And Many More Amenities, This Property Combines Comfort With An Unbeatable Location. EXTRAS: Existing: Fridge, Stove, Washer & Dryer, All Electrical Light Fixtures, All Window Coverings, Furnace, Central Air Conditioner, Garage Door Opener + Remote. (id:24801)
RE/MAX Excel Realty Ltd.
13 Sylvia Court
Clarington, Ontario
Detached 2-Storey, 3 + 1Bed/3 Bath Home On Quiet Court With No Neighbours Behind. Walk To Schools, Parks, Transit & Downtown Newcastle. Features Eat-In Kitchen, Open-Concept Living/Dining W/ Walk-Out To Deck, Family Room W/ Large Window, Primary Suite W/ Walk-In Closet & Ensuite. Unfinished Basement For Future Potential. Fully Fenced Yard, Single-Car Garage & Driveway Parking For 4 (No Sidewalk) (id:24801)
Prompton Real Estate Services Corp.
Apt. 2 - 323 Danforth Avenue
Toronto, Ontario
In Desirable Greektown On Danforth, Steps To Chester Station Subway And Easy Access To Dvp, Upper Level Of Retail Store. Amenities Such As Parks, Library, Schools, Restaurants, Starbuck, Shops Within Walking Distance. 1+Den Can Also Be Used As 2nd Bedroom And Nicely Kept. Skylight Above Bathroom, Approx. 90 Ft Terrace For Summer Enjoyment. Separate Entrance (id:24801)
Homelife Landmark Realty Inc.
3101 - 70 Temperance Street
Toronto, Ontario
Welcome to 70 Temperance St - a prime location in the heart of Toronto's Financial District. This spacious 2-bedroom + den, 2-bathroom condo is situated on a high floor, offering unobstructed city & skyline views. A thoughtfully designed living space with a functional layout featuring floor-to-ceiling windows, bringing plenty of natural light throughout. Sleek and modern kitchen with high-end integrated appliances, custom cabinetry and premium finishes. The den provides the perfect setup for a home office or additional storage adding flexibility and function to your space. The open-concept living and dining area opens up to a large, private balcony overlooking Nathan Phillips Square perfect for enjoying morning coffees and summer nights with a view. Located steps to Bay Street offices, the PATH network, transit, vibrant dining options, shopping, and entertainment, this condo offers unmatched convenience for professionals seeking to live and work in the core. Walking distance to TMU and U of T. This location truly brings the best of downtown living to your front door. Exceptional building amenities include 24-hr concierge, gym, party room, games room & more. (id:24801)
Century 21 Atria Realty Inc.
1025 - 629 King Street
Toronto, Ontario
Thompson Residences One of Torontos Most Coveted Addresses! Stylish suite featuring a rooftop pool & lounge, sleek modern finishes, and engineered hardwood floors throughout. Upgraded kitchen with built-in appliances, floor-to-ceiling windows with bright north views over King St. W, and soaring 9-ft ceilings. Spa-inspired bathroom, 24-hour concierge & fitness centre. Includes ensuite stacked washer/dryer, custom closet organizer, window coverings, and locker for added storage. Approx. 450 sq. ft. (id:24801)
RE/MAX West Realty Inc.
Unit C - 46 Transwell Avenue
Toronto, Ontario
The Best Location, Walk 1 Minute to TTC On Bathurst St, Near Finch Subway Station. Spacious 1 Bedroom with 1 Living Room Basement Apartment. Raised Bungalow, Window Above Ground, Separate Entrance, Large Kitchen, 3 Piece Washroom. 1 Driveway Parking Included, High Speed Internet Included. (id:24801)
Powerland Realty
1906 - 85 E Liberty Street
Toronto, Ontario
Welcome to this stunning corner unit perched above the skyline, offering breathtaking, unobstructed views of Lake Ontario and an abundance of natural light through floor-to-ceiling windows. This spacious 2-bedroom, 2-bathroom condo features a modern open layout and includes two private balconies, one off the living room and another from the second bedroom , ideal for relaxing or entertaining. The unit comes complete with parking and a locker, providing both comfort and convenience.Located in one of the citys most energetic and vibrant community - Liberty Village, residents enjoy access to an exceptional range of amenities, including an indoor pool, state-of-the-art fitness centre, golf simulator, private movie theatre, bowling alley, guest suites, meeting rooms, and a beautifully landscaped outdoor terrace with community BBQs. A 24/7 concierge ensures security and premium service. Just steps from the TTC, waterfront trails, and some of Torontos trendy restaurants, cafes, and shops, this home offers a rare combination of convenience living and vibrant urban lifestyle. (id:24801)
The Agency
3007 - 9 Bogert Avenue
Toronto, Ontario
Luxurious Emerald Park 2+Den Corner Suite On High 30th Floor With 9Ft Ceilings, Floor-To-Ceiling Windows, 933 Sq Ft As Per Builder's Plan Including Balcony. 2nd Largest Unit. Beautiful Hardwood Floors Throughout. Modern Kitchen W/High-End B/I Appls, Parking Is Included. Great Amenities: Crg, Guest Suites, Gym, Indoor Pool, Party/Meeting Room & More!! Steps To Sheppard Centre, Schools,Restaurants, Shopping & **Direct Access To 2 Subways** (id:24801)
Homelife New World Realty Inc.
1 - 1 Spruce Street
Toronto, Ontario
Downtown Toronto Cabbage Town. Tastefully Renovated 2 Bedroom 1 Washroom Upper Level Residential Space. St Fridge, Stove, Hood Range. Washer/Dryer, Undermount Kitchen Sink And Backsplash. Great Location - Steps To Transit, Shops And Restaurants. Perfect For Young Professionals. (id:24801)
Homelife Landmark Realty Inc.
101 - 19 Brant Street W
Toronto, Ontario
Loft Lovers, Welcome to Quad Lofts!This Is One of The City's Rarest And Most Boutique Loft Buildings W Only 70 Units,a King West Paradise. This Is A Rare 1+Media Ground Floor Unit W Direct Access To Street & A Quiet & Serene Courtyard Helping You Escape The High-Pace Streets Of Downtown. This Unit Will Make You Feel Like You Live In A Townhouse. With 9' Ceilings, Modern Kitchen W/Stainless Steel Appliances,Custom Storage, Gas Stove, This Unit Is Perfect For Entertaining. Surrounded By The City's Most Elite Restaurants, Shops, Bars, Nightlife, And Easy Access To Any Form Of Public Transportation. This Location Can't Be Beat! A Short Walk From The New YMCA & St Andrews Playground,Also Nearby The Waterfront, This Building Includes Amenities Like Gym, Party Room, Pool Table & BBQ. (id:24801)
Sage Real Estate Limited
5 - 991 Main Street E
Hamilton, Ontario
Charming and unique 2 bed, 1 bath apartment in a quiet 6-plex on Main St. East in Hamilton, just across the street from Gage Park and close to downtown and all amenities. This unit is perfect fora professional couple or single, featuring tons of space and natural light, large living room, galley kitchen w/dishwasher and look-through to dining area, in-suite laundry, spacious bedrooms,4-piece bath, large balcony, lots of windows. (id:24801)
Keller Williams Realty Centres
128 River Road
Welland, Ontario
Discover timeless charm at 128 River Rd! This stately 2.5-storey home (c.1929) rests on an extraordinary Half-acre L-shaped lot, with a natural forest backdrop. Step inside to find approx. 2800 sq ft of authentic character and quality craftsmanship throughout. While the two bathrooms have been tastefully updated, the rest of the house retains its classic, vintage appeal. The main floor boasts a large formal Living room with fireplace (gas insert), a formal Dining room, a Family/Sunroom, a full 3-pc bathroom and a cozy Kitchen with access to the tranquil backyard. The 2nd-flr features four impressively large bedrooms, providing exceptional living space for a growing family. The untapped potential of the attic is a standout feature, with three large open spaces ready to be transformed into additional bedrooms, a private studio, or a versatile recreation area. A walkout lower level opens to a private woodland which slopes gently to a secluded forested arm - an enchanting retreat for trails, gardens or studio space. The entire back is a naturalist's paradise, covered with lush foliage, towering trees, and diverse flora, creating a secluded and harmonious retreat. The Welland Recreational Waterway and its many amenities are just a short stroll away. The peaceful river setting offers a lifestyle of outdoor recreation, including walking trails, boating, and fishing. The zoning permits a variety of residential uses, from a single-family home to townhomes. A rare opportunity to restore and modernize while preserving its heritage character, all just steps from the Welland Canal, Merrit Island, parks and amenities. New hi-efficiency boiler, 100-amp breaker panel, upgraded plumbing and electrical no knob-and-tube or aluminum wiring. RSA. (id:24801)
RE/MAX Escarpment Realty Inc.
360 Silverbirch Boulevard
Hamilton, Ontario
Beautifully maintained 2-bedroom, 2-bath bungalow offering 1,308 sq. ft. of thoughtfully designed main-floor living in the sought-after Villages of Glancaster. Perfect for those seeking a relaxed, low-maintenance lifestyle in an active adult community. Enjoy inviting curb appeal with an interlock driveway, single-car garage with backyard access, and a charming covered front porch with sunshade. Inside, the bright kitchen features crisp white cabinetry, ample storage, and a breakfast bar. The dining room is ideal for entertaining, and the cozy living room offers a gas fireplace and upgraded flooring that flows throughout the main living areas. A sun-filled den overlooks greenery and opens to a private rear deck. The spacious primary bedroom features an oversized closet and 3-piece ensuite with walk-in shower. A second bedroom with a bay window and large closet is perfect for guests or a home office, with a 4-piece main bath nearby. Main-floor laundry adds convenience. The partially finished lower level includes a versatile office or hobby room plus excellent storage or workshop potential. Steps from the Glancaster Country Club, residents enjoy access to an indoor saltwater pool, fitness centre, library, billiards, tennis and pickleball courts, exercise classes, card games, and social events. Conveniently located near shopping, parks, transit, and major roadways. Don't miss this opportunity to embrace a vibrant, maintenance-free lifestyle in one of Hamilton's most desirable adult communities. (id:24801)
RE/MAX Escarpment Realty Inc.
27 Richmeadow Crescent
London North, Ontario
This is the home you've been waiting for! Nestled in the highly sought-after Huntington pocket of Oakridge, this meticulously renovated, two-storey, detached home boasts pride of ownership from top to bottom! The main floor welcomes you with the warmth of wood floors & the sophistication of modern finishings. The heart of this home is truly the kitchen (remodelled in 2019) showcasing timeless shaker-style cabinetry paired with sleek quartz countertops, premium appliances & an eat-at island providing tons of extra storage space. Open to the kitchen, a generous dining area features modern chandelier lighting & a two-way gas fireplace connecting the kitchen and dining spaces to the living room. The main floor also boasts interior entry to the 2-car garage and a convenient powder room - perfect for guests. Upstairs, the spacious primary suite is sure to impress with double doors, expansive windows, a walk-in closet with built-in organizers and freshly renovated ensuite bathroom featuring a double sink vanity and a luxurious walk-in rainfall shower. Here, you'll also find two additional bedrooms sharing an updated 4-piece main bathroom. The finished basement offers versatile flex space for a rec room, playroom, and/or office as well as a laundry/utility room and large storage area. The backyard is a private oasis with a two-level deck featuring built-in dinette seating, plenty of grass, mature trees for shade and privacy, and a wooden play set with swings & slides. The home is located on a quiet crescent within one of Londons most desirable school catchments serviced by Clara Brenton Public School, Oakridge Secondary School, West Oaks French Immersion PS, St Paul Catholic ES & St Thomas Aquinas Catholic HS. In this family friendly neighbourhood you'll also enjoy easy access to amenities like Oakridge Arena, parks, trails, public transit and shopping. This turn-key home is an opportunity not to be missed! (id:24801)
RE/MAX Escarpment Realty Inc.
135 Borers Creek Circle
Hamilton, Ontario
Gorgeous executive-style three bedroom townhome ideally located in trendy Waterdown. Enjoy bright and spacious rooms, contemporary design and decor, primary bedroom ensuite (glass enclosed shower), pot lights, ample windows, fireplace, bedroom level laundry, attached garage and finished lower level with additional three piece bathroom and recreation room. Perfectly situated close to the highway, parks, schools and the charming stores and cafes of Waterdown Village. (id:24801)
Royal LePage State Realty
1274 Martindale Road
Greater Sudbury, Ontario
Rare Opportunity! Two Complete Units Each With Its Own Private Entrance, Offering Incredible Flexibility For End-Users Or Investors. This Solid Property Features Two Self-Contained Spaces Each With Its Own Full Kitchen, Full Bathroom, And Dedicated Washer & Dryer Set Meaning No Shared Spaces! The Main Floor Unit Includes A Bright, Spacious 3-Bedroom Layout With A Large Living Room, Dining Room, And Eat-In Kitchen. The Lower-Level Unit Offers 2 Bedrooms, A Generous Kitchen With Quartz Countertops, And Ample Living Space. Both Kitchens Feature Quartz Counters, And Both Units Are Move-In Ready. Enjoy A Private Backyard Patio And Parking For Three Vehicles. Ideal For Cash Flow Live In One Unit And Rent Out The Other, Or Rent Both For Steady Income. Situated In A Prime Location, Just Steps Away From Schools, Transit, Major Retail Stores, The University, Hospital, And The Lake. A Smart Investment Or Perfect Home For Multi-Generational Living! (id:24801)
Real One Realty Inc.
520 Molinari Street
Sarnia, Ontario
Welcome to this stunning semi-detached bungalow in one of Sarnia's most desirable neighborhoods. The open-concept main floor showcases a soaring cathedral ceiling and a modern kitchen with island and stainless steel appliances, seamlessly flowing into the living and dining room areas. The spacious primary bedroom includes a walk-in closet and semi-ensuite with double sinks. The lower level extends the living space with a large rec room and third bedroom, while the unfinished section of the basement provides endless possibilities for storage, hobbies, or future customization. Great curb appeal & front yard has a sprinkler system This property combines style, comfort and low-maintenance living making it an excellent choice! Welcome to this beautifully designed semi-detached bungalow in one of Sarnia's most sought-after neighborhoods. The open-concept main floor features a soaring cathedral ceiling and a modern kitchen with island and stainless steel appliances that flows seamlessly into the living and dining areas. The spacious primary bedroom offers a walk-in closet and semi-ensuite with double sinks. The lower level expands the living space with a large rec room and third bedroom, while the unfinished section of the basement provides excellent potential for storage, hobbies, or future customization. The front-yard sprinkler system helps maintain a vibrant lawn, enhancing the home's curb appeal. Combining style, comfort, and low-maintenance living, this property is an exceptional choice! (id:24801)
RE/MAX Real Estate Centre Inc.
24 O'connor Lane
Guelph, Ontario
Open House this Saturday Sep 27 and Sunday Sep 28 from 1 pm to 4 pm. Welcome to 24 O'Connor Lane! This is the home you've been waiting for. Gorgeous 3 bedroom detached in highly desirable Grange Hill East area. This is your perfect family home, situated in a beautiful family neighbourhood. First thing you'll notice is the rare double driveway with interlock, for those extra cars, and the extensive landscaping, front and back, a gardeners delight. Step onto the covered porch and head inside where you'll be greeted by the spacious and bright front foyer area, which includes a powder room and an indoor access to the 2 car garage. On the main level you have a lovely open-concept floor plan, with hardwood and ceramic flooring. Spacious living and dining room combo, overlooks the lovely yard. Enjoy the family-sized kitchen with plenty of cupboard and counter space, track lighting, double sinks and a lovely pantry. Don't forget the spacious breakfast area where you can eat and discuss your day, or enjoy family game night. It has a walkout to a large 27 x 16 deck, where you can take the party outside and invite some friends. As you head upstairs, be sure to stop in the oversized family room and enjoy the cozy corner gas fireplace, or soak in the natural light coming from the large picture window. This is a space where your family will certainly make many memories. On the 2nd floor you have 3 large bedrooms. The spacious Primary bedroom has vaulted ceilings, a 4pc ensuite and walkthrough double closets. Downstairs you'll find a beautiful finished basement, with large above grade windows and a walk-out to the private back yard with interlocking walkways and gorgeous landscaping. You will certainly enjoy every inch of this home. You are close to parks, playgrounds, schools, transit, and even the public library. Some upgrades include: Furnace/AC/Humidifier (2018), Metal Lifetime Roof with 50yr warranty, Hot Water Tank (rental 2025). (id:24801)
Exit Realty Hare (Peel)
57 Ashgrove Avenue
Brantford, Ontario
A Beautiful North End Home with a Pool! Check out this spacious 1,285sq.ft. raised ranch with a double garage and a private backyard with an inground swimming pool sitting in a highly sought-after North End neighbourhood that's close to parks, schools, shopping, restaurants, and quick access to both Highway 403 and Highway 24. This impressive home features an inviting living room with hardwood flooring and a large front window that allows an abundance of natural light, a formal dining room for family meals with patio doors that lead out to the backyard, a bright eat-in kitchen with an island, lots of cupboards and counter space, tile backsplash, and a door that also leads out to the backyard, generous sized bedrooms and an immaculate 5pc. bathroom complete the main level. Head down to the basement where you'll find a cozy recreation room for entertaining with an electric fireplace, an office area, a pristine bathroom with a modern vanity that has a quartz countertop and a tiled walk-in shower with a sliding glass door, a large laundry room, a storage room, and access to the double garage with plenty of room to store all your toys. You can enjoy hosting family gatherings in the private backyard where everyone can cool off in the inground swimming pool. A wonderful family home in a great neighbourhood that's close to all amenities. Book a private viewing! (id:24801)
RE/MAX Twin City Realty Inc.
35 Lower Canada Crescent
Kitchener, Ontario
An exceptional family home awaits at 35 Lower Canada in Pioneer Park. This home has been maintained to impeccable standards and recently upgraded with new flooring, bathroom essentials, landscaping and love. The basement office could easily serve as a spacious 4th bedroom. the main floor Family room offers a peaceful retreat from the upper kitchen, living and dining space. On the top level you'll find 3 spacious bedrooms.. perfect for the growing family. The laundry room offers an incredible amount of storage potential in the cavernous crawl space. Enjoy summers under the gazebo on your back deck. Your family will enjoy the convenience of nearby schools, the Doon Recreation Centre, shopping, parks and walking trails! Work is accessible with the 401 nearby and easy local commuting. Sellers are motivated to have a new family make memories in this wonderful community. (id:24801)
Intercity Realty Inc.


