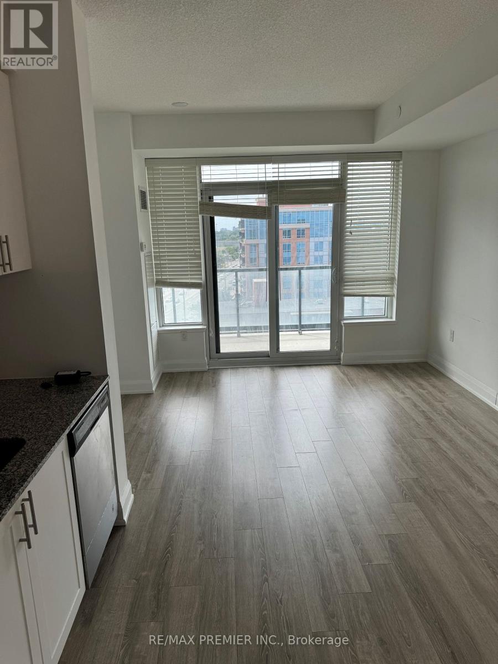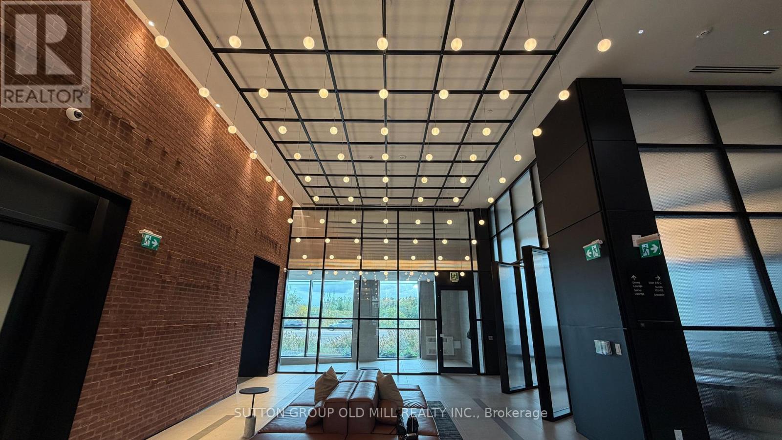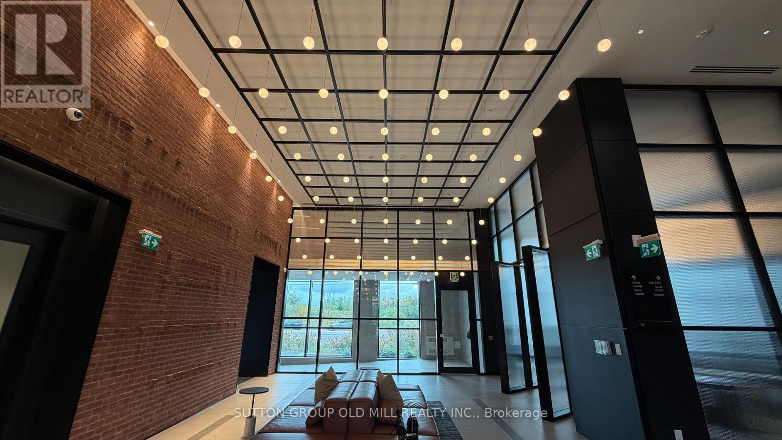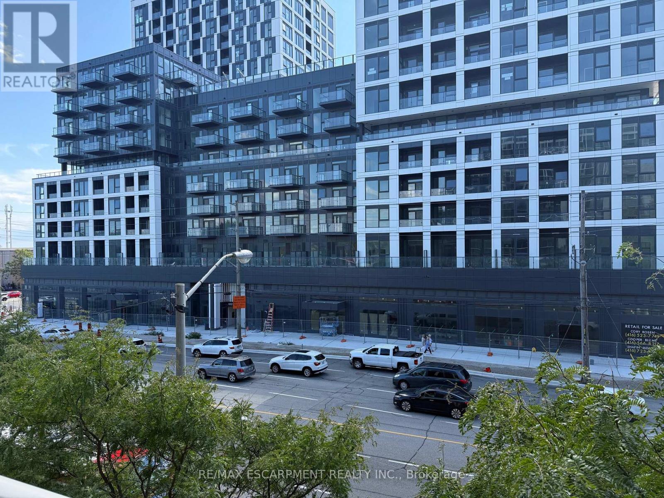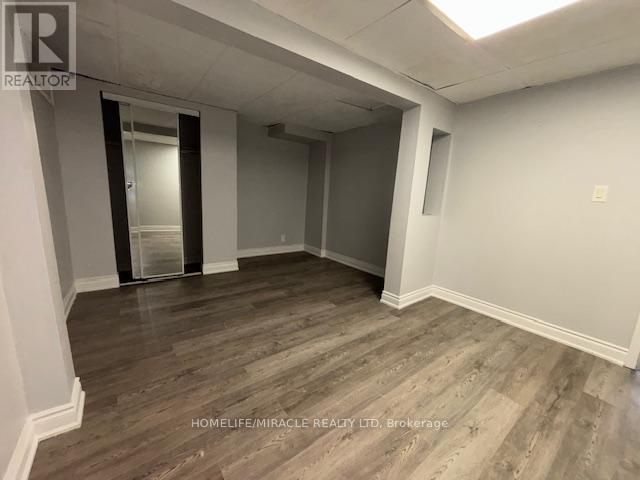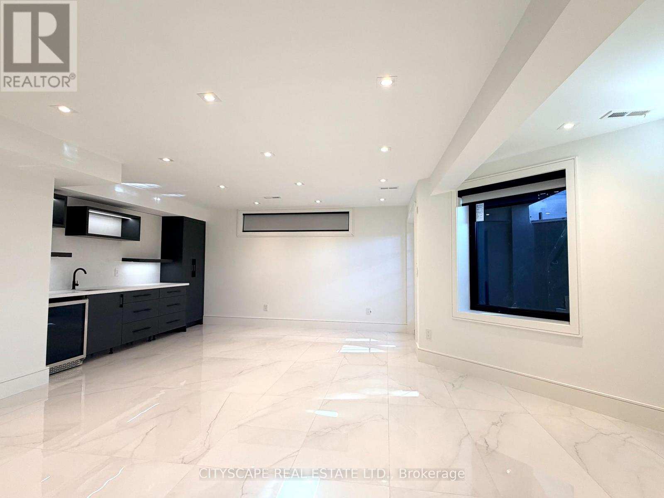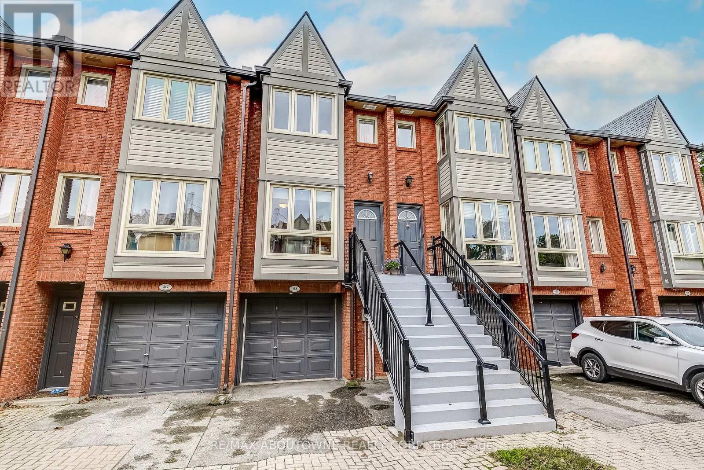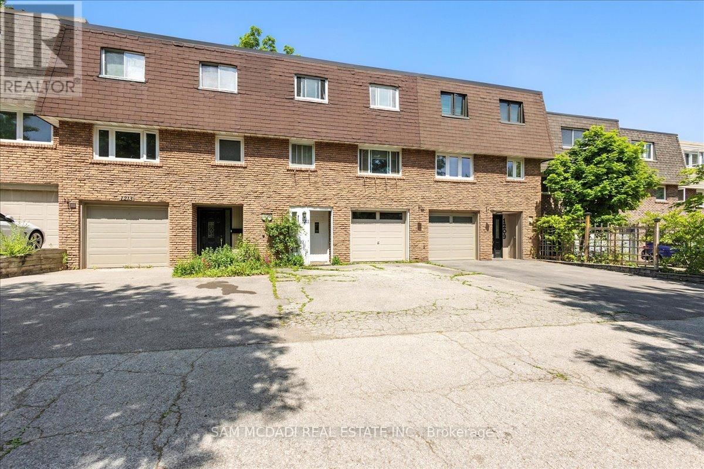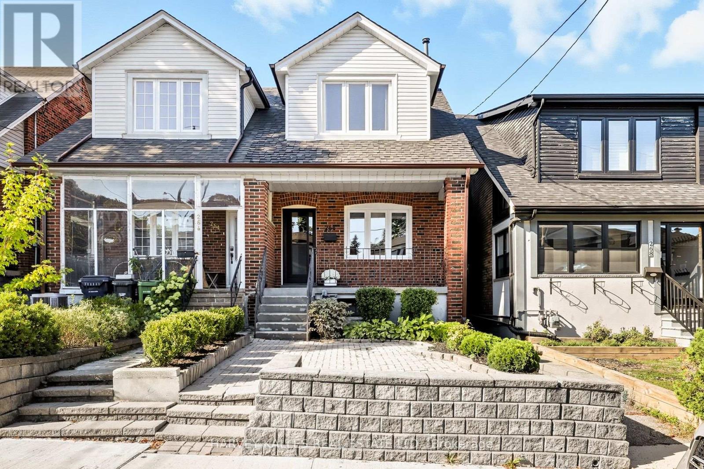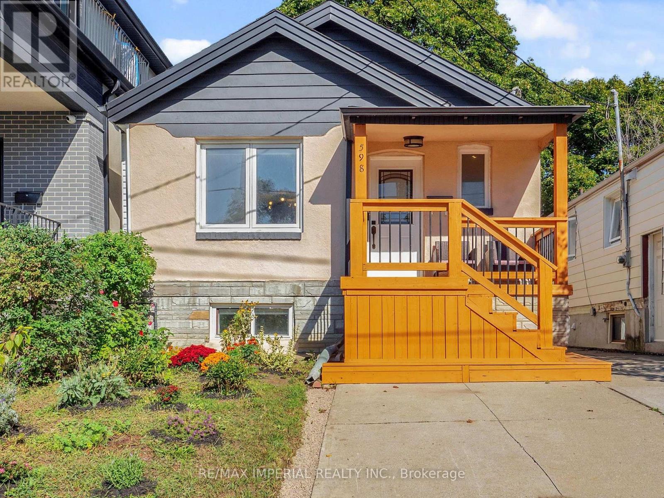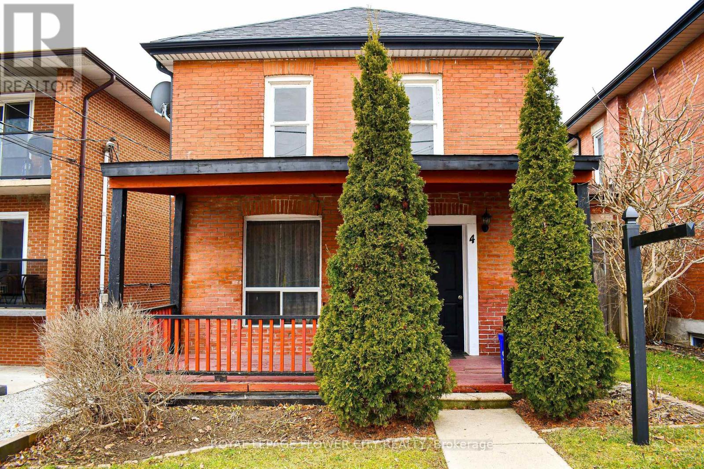809 - 2800 Keele Street
Toronto, Ontario
Large Bachelor Suite In The Heart Of Downsview. Modern, Newer Boutique Condo Features A Kitchen With Granite Counter Top. S/S Appliances Plus Spacious Living And Dining Area W/ Walkout To Private Balcony. TTC At Doorstep. Close To Major Highways And To The New Humber River Hospital. Minutes To Yorkdale Mall And York University. Professionally Painted. Please Note That Parking Can Be Available For An Additional $100 Per Month. (id:24801)
RE/MAX Premier Inc.
316 - 3220 William Coltson Avenue
Oakville, Ontario
Welcome to Upper West Side Condo Phase 2, Brand New Elegant Beautiful 1 Bedroom, parking and locker. Stainless Steel Appliances, Modern Bedroom with Premium Finishes. Convenient Oakville Location. Walking Distance to Grocery, Retail, LCBO and Other Amenity. Near Hospital, 407, 403, Sheridan College, Walk to Longo's, Superstore, Walmart, LCBO, Restaurants! Smart Connect System. Building amenities include: Party Room/ Meeting Room/ Concierge/ Rooftop BBQ terrace, Co-working Space/lounge, Visitor Parking, Pet Washing station and more. (id:24801)
Sutton Group Old Mill Realty Inc.
316 - 3220 William Coltson Avenue
Oakville, Ontario
Welcome to Upper West Side Condo Phase 2, Brand New Elegant Beautiful 1 Bedroom. Stainless Steel Appliances, Modern Bedroom with Premium Finishes, keyless entry. Convenient Oakville Location. Walking Distance to Grocery, Retail, LCBO and Other Amenity. Near Hospital, 407, 403, Sheridan College, Walk to Longo's, Superstore, Walmart, LCBO, Restaurants! Smart Connect System. Building amenities include: Party Room/ Meeting Room/ Concierge/ Rooftop BBQ terrace, Co-working Space/lounge, Visitor Parking, Pet Washing station and more. (id:24801)
Sutton Group Old Mill Realty Inc.
23 Judith Crescent
Brampton, Ontario
Beautiful 4 bedroom house with finished basement and 7 car parking. Good size lot, two-story with 2 bedroom basement finished basement. 2 Full washrooms on second floor!! Modern kitchen !! updated floors!! Full day sunlight flashes in home!! Close to Hospital, Green trail and Professor's lake. (id:24801)
Homelife Silvercity Realty Inc.
312 - 1040 The Queensway
Toronto, Ontario
Stylish & Bright 676 Sqft South-Facing 1+1 Bedroom Condo At 1040 The Queensway! Known For Its Quality Construction & Boutique Feel, This Well-Maintained Building Offers A Prime Location In Toronto's Desirable Islington City Centre. Enjoy A Functional Open-Concept Layout With Living, Dining & Kitchen Seamlessly Combined - Perfect For Relaxing Or Entertaining. Modern Kitchen Features Stainless Steel Appliances, Breakfast Bar, Tile Backsplash & Ample Storage. Laminate Flooring Throughout Adds A Contemporary Touch. Primary Bedroom Boasts A Large Closet & Sliding Door Walkout To A Sun-Filled Balcony With Dual Access From The Living Area. Spacious Den Is Ideal For A Home Office Or Guest Space. Includes 1 Parking & 1 Locker. Excellent Building Amenities Including Gym, Party Room, Indoor Pool, Sauna & Visitor Parking. Perfect For First-Time Buyers, Young Professionals Or Investors Seeking A Turnkey Condo In A Well-Managed Building. Steps To TTC , Sherway Gardens, Cineplex, Shops, Cafes, Restaurants & Easy Access To Gardiner, QEW & Hwy 427. Minutes To Downtown Toronto & The Scenic Etobicoke Waterfront. (id:24801)
RE/MAX Escarpment Realty Inc.
62 Cannon Crescent
Brampton, Ontario
Spacious 2 Bedroom Basement Apartment with 1 Bathroom and 1 Parking available. Located at Brampton's most vibrant and eventful location in Established Fletcher's West Area! Close to All Amenities: Transit, Plazas, Schools, and More! Near Sheridan College. Recently upgraded floors, fresh paint. Tenant is responsible for 30% of the Utilities. (id:24801)
Homelife/miracle Realty Ltd
155 Lake Promenade
Toronto, Ontario
Brand New Luxury Lower-Level Apartment Long Branch Waterfront Experience luxury living in this bright, modern open-concept 2-bedroom suite located in one of Etobicokes most sought-after waterfront communities. The spacious primary bedroom features a 4-piece ensuite with a wall-mounted Toto toilet, heated floors, an oversized vanity with a lighted mirror, and a walk-in closet. The second bedroom is equally bright and versatile, with access to a stylish full bathroom complete with high-end finishes and a walk-in shower perfect for guests. Enjoy comfort and elegance with heated floors throughout, soaring ceilings, and a thoughtfully designed layout. The gourmet kitchen boasts built-in stainless steel appliances, quartz counters with a full-height backsplash, under-cabinet LED lighting, a side-by-side fridge with ice maker, and a 500 CFM hood fan. A spacious breakfast nook flows seamlessly into the oversized living and dining area ideal for entertaining. The built-in bar includes modern lighting, a wine rack, pantry, and beverage cooler. Additional features include: HRV unit and tankless water heater (unlimited hot water) Ensuite laundry Walk-out to BBQ area with glass railing and white oak spiral staircase Heated driveway for year-round comfort Location Highlights: Steps to Long Branch Park and Lake Ontario Minutes to biking trails, Port Credit, and trendy restaurants & cafés5 minutes to Long Branch GO Station10 minutes to Pearson Airport20 minutes to Downtown Toronto A rare opportunity to live along Lake Promenade, surrounded by multi-million-dollar homes. Truly a must-see! (id:24801)
Cityscape Real Estate Ltd.
418 - 895 Maple Avenue
Burlington, Ontario
Move-in ready, low-maintenance, and designed for todays lifestyle - 418 -895 Maple Ave delivers the perfect blend of comfort, convenience, and urban charm. This 2-bedroom Brownstone townhome is perfectly situated in one of Burlingtons most walkable and convenient communities. Ideal for first-time buyers, downsizers, or investors. Step inside to a bright, open-concept main floor where the kitchen, living, and dining areas connect seamlessly. The stylish kitchen features stainless steel appliances and abundant natural light - setting the tone for effortless entertaining. From the living room, walk out to your private fenced patio, an inviting space for morning coffee, weekend barbecues, or relaxing evenings outdoors. Upstairs, you'll find two spacious bedrooms filled with lots of natural light and a 4-piece bathroom. The lower level offers laundry, storage, and a rough-in for a future bathroom - providing both practicality and potential. Enjoy the convenience of interior garage access to an oversized single garage, plus parking for one additional vehicle in the driveway, and ample visitor parking nearby. Building 400 is known as one of the best run in the Brownstones complex - balancing excellent property maintenance with reasonable condo fees. Recent condo corp updates include rear podium work (2020), roof (2024), new front steps (2025) plus with a newer AC (2023), and furnace (2016) - giving you peace of mind for years to come. Location is everything: enjoy a short walk to Mapleview Mall, Longos, Starbucks, public transit and nearby parks. Also close to Burlington GO, Downtown, Spencer Smith Park, Lake Ontario, and easy highway access (QEW & 407). (id:24801)
RE/MAX Aboutowne Realty Corp.
1211 Eighth Line
Oakville, Ontario
Rare Gem Alert! This Spacious Four Bedroom Freehold Townhome In Desirable East Oakville Boasts A Stunning Deep Treed Rear Yard, Perfect For Relaxation And Outdoor Enjoyment. Its Close Proximity To The Go Station And Sheridan College Makes It An Ideal Location For Commuters And Students Alike, With A Convenient Short Bus Ride Available. This Property Represents A Fantastic Value That Is Sure To Attract Attention From Savvy Investors And First-Time Homebuyers Looking For A Great Opportunity. Don't Miss Out On This Rare Find (id:24801)
Sam Mcdadi Real Estate Inc.
266 Mcroberts Avenue
Toronto, Ontario
This light-filled, renovated modern home features designer finishes throughout. A welcoming front porch leads into an open-concept main floor, complete with a spacious eat-in kitchen featuring custom cabinetry, brand new Samsung appliances (2022), and a large peninsula island perfect for entertaining. The dining and living areas are bright and airy, with abundant natural light and a gas line ready for a future fireplace installation. The mudroom offers ample storage, main floor laundry, and a walkout to a private, fenced backyard - ideal for families and pet owners. Upstairs, you'll find three bright bedrooms with closets and a renovated bathroom with heated floors. The finished basement includes a separate entrance, second kitchen, and an additional room, offering space for extended family. Renovations to the main and second floors were completed in 2021, including updated electrical, a new furnace, water heater, and central AC. Custom window coverings throughout add a luxurious touch. Enjoy private parking in your own garage and walkability to St. Clair Wests shops, restaurants, schools, and parks. Mere blocks from Earlscourt Park and Joseph J. Piccininni Community Centre, and just a scenic walk or short drive to the Junction and Wychwood neighborhoods, this home offers the perfect blend of urban convenience and community charm. (id:24801)
Harvey Kalles Real Estate Ltd.
598 Ridelle Avenue
Toronto, Ontario
Nestled in the highly sought-after Briar Hill-Belgravia neighbourhood, this charming bungalow combines classic character with modern comfort. The main floor features hardwood floors throughout, large windows that fill the home with natural light, an open-concept living and dining area, a maple kitchen with granite countertops, and two spacious bedrooms. The finished basement with a separate entrance provides additional living space, ideal for a family room, home office, or potential in-law suite. The primary bedroom walk-out opens to a private, fully fenced backyard with a new deck, perfect for entertaining and enjoying the outdoors. Conveniently located within walking distance to public transit (the bus, subway and the future Eglinton Crosstown LRT); close to shopping, schools, and parks, with the Beltline Trail just minutes away. Situated across the street from J.T. Watson Park. This home presents an excellent opportunity, with an impressive list of upgrades, for first-time buyers, buyers looking to downsize, or investors seeking a detached property in a vibrant, growing community. (id:24801)
RE/MAX Imperial Realty Inc.
4 Main Street S
Halton Hills, Ontario
Welcome to 4 Main St, Georgetown, Ontario, a prime commercial property with immense potential. Discover the potential of this strategically located property boasting DC1 zoning on a spacious 33 by 132-foot lot, a canvas for your entrepreneurial vision. Positioned on the corner of Guelph & Main Street in Georgetown, it offers high visibility and accessibility for commercial endeavors. Featuring a private driveway with commercial potential, this property caters to various business needs. DC1 zoning permits a diverse array of uses including restaurants, service shops, food stores, business offices, and apartment dwelling units above the first floor. Unlock the possibilities of Georgetown's bustling commercial scene with this versatile property. Schedule a viewing today and envision the future of 4 Main St! **EXTRAS** Not Designated Heritage Property. The parking/driveway entrance is on George Street. Sold as is where is condition. (id:24801)
Royal LePage Flower City Realty


