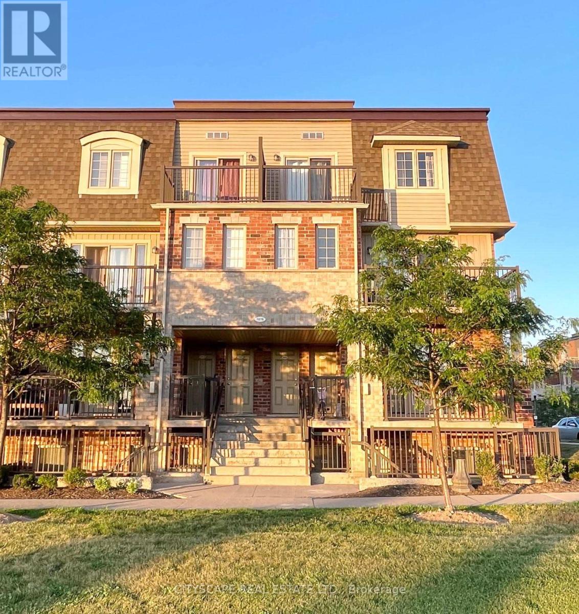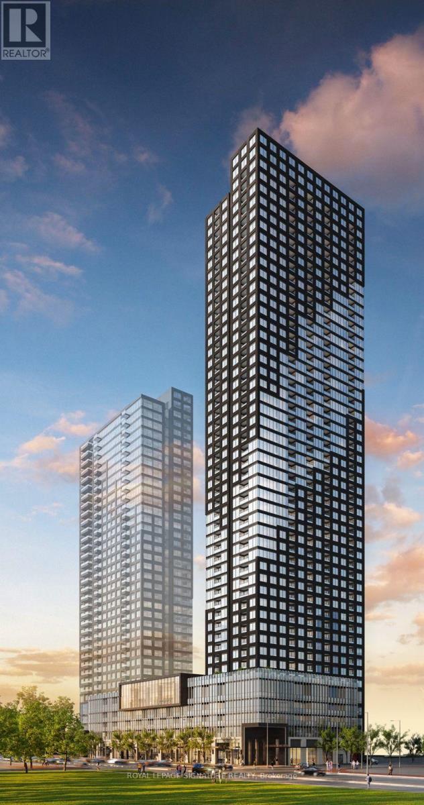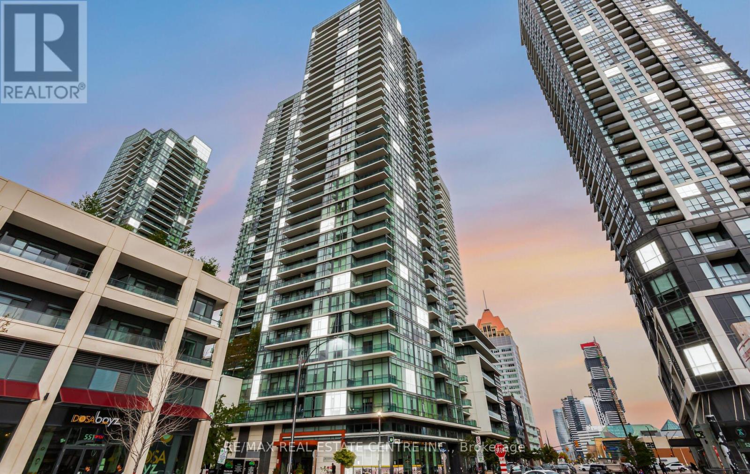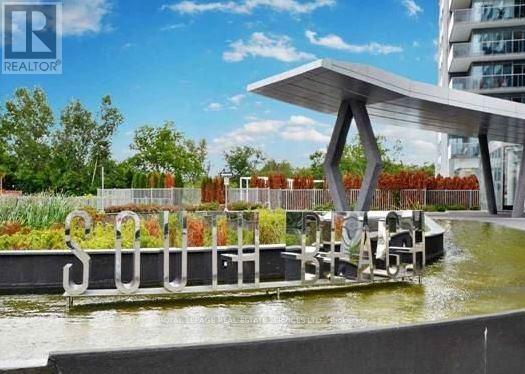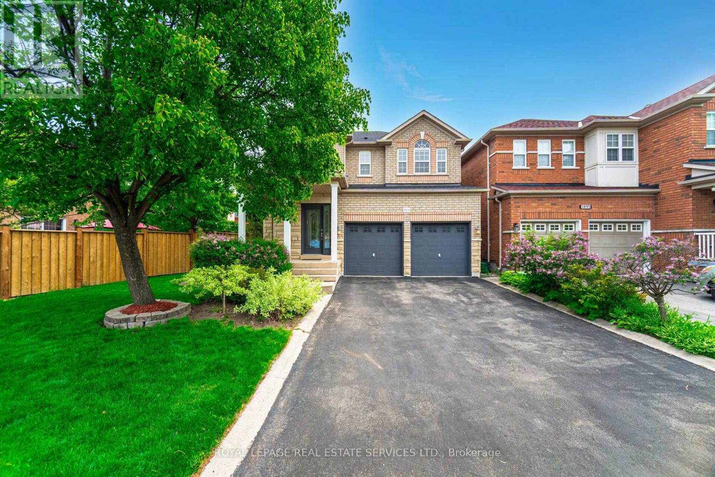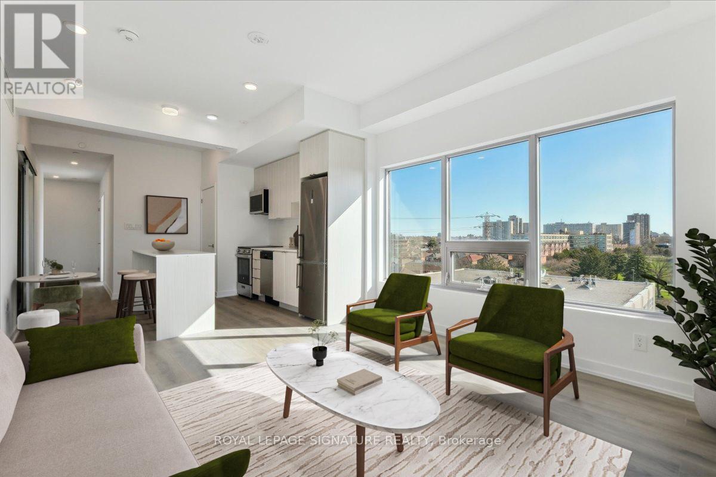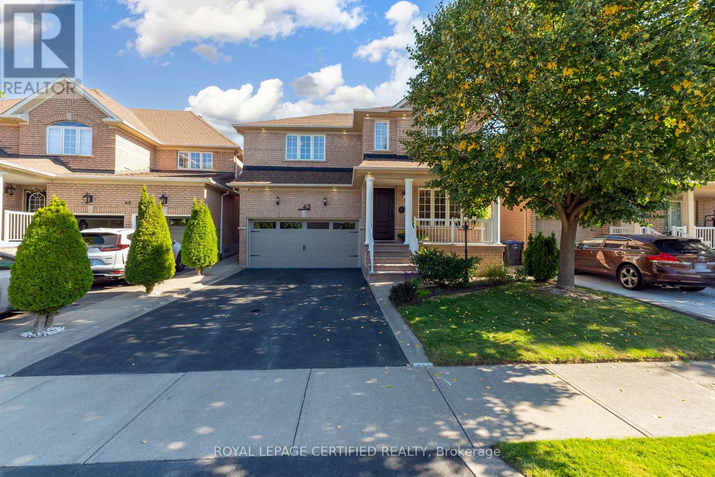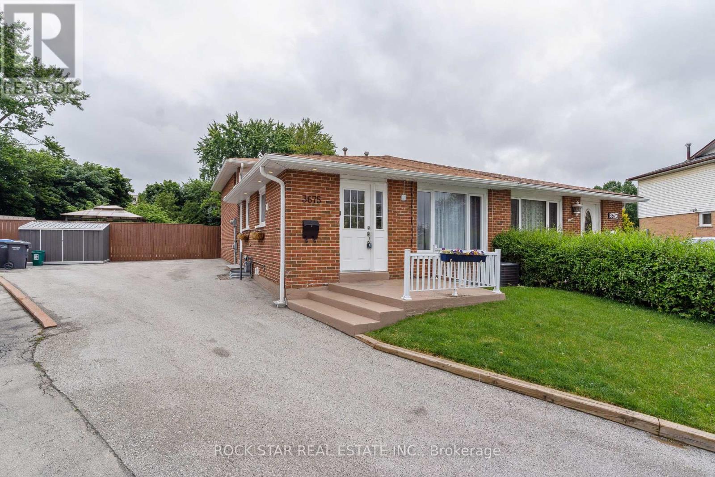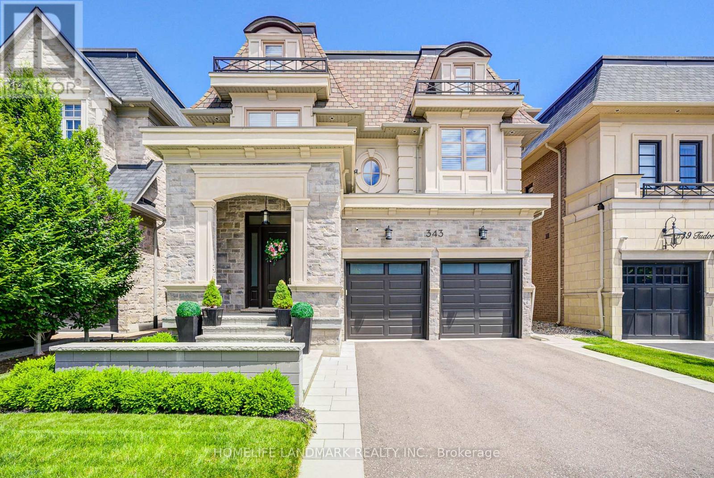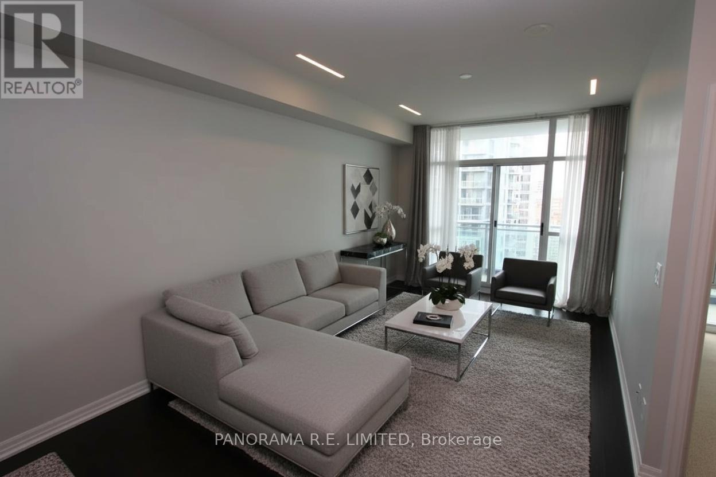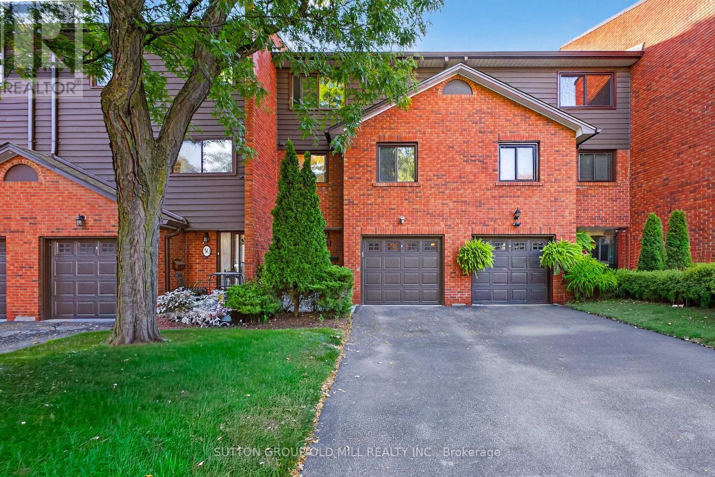C - 1676 Fischer Hallman Road
Kitchener, Ontario
Bright & Spacious 2-Bedroom Condo Townhouse for Lease Prime Location! Welcome to this well-kept and spacious 2-bedroom condo townhouse, perfectly situated in a quiet, family-friendly neighbourhood. This charming home features a functional layout with two generously sized bedrooms and a full 4-piece bathroom on the upper level, offering privacy and comfort for everyday living. The main floor boasts an open-concept living and dining area, a modern kitchen, and a convenient powder room. The kitchen is located on the main level and offers ample cabinetry, counter space, and easy flow into the dining area ideal for both daily use and entertaining. Large windows throughout allow for an abundance of natural light, creating a warm and inviting atmosphere. Additional highlights include in-unit laundry, plenty of storage, and ample visitor parking within the complex perfect for hosting guests. This town home is located in a highly desirable area, just steps away from everyday essentials like grocery stores, Tim Horton, major banks, public transit, schools, parks. Perfect for professionals, couples, or small families looking for a clean and comfortable home in a convenient location. Don't miss out schedule your private showing today! Some photos have been virtually staged to help illustrate potential furniture placement and room layout. These images are for visual reference only; actual property appearance may vary. (id:24801)
Cityscape Real Estate Ltd.
295 Allen Road
Grimsby, Ontario
Welcome to The Forest Home! A breathtaking custom estate nestled on 6.39 acres of pristine, wooded landscape, offering the ultimate in privacy, serenity, and refined living. Designed as a forever home and built to exacting standards, this exceptional bungalow is a masterclass in modern elegance and timeless design. From the moment you arrive, the homes architectural symmetry impresseswith two double garages flanking the stately entrance for a dramatic and balanced curb appeal. Inside, approximately 3,250 sq. ft. of thoughtfully curated main floor living unfolds in an airy, open-concept layout. Inspired by Scandinavian simplicity and elevated farmhouse style, every space feels grounded in nature yet luxuriously appointed. Impeccable finishes and high-end upgrades are found throughouttoo numerous to list here, but detailed in the attached brochure. Every detail has been carefully considered: from the gourmet kitchen, walk in pantry, coffee bar, every bathroom having a different theme with imported tiles and the rustic wood stove that boasts the most amazing roaring fires! Outdoor living is equally spectacular. Enjoy alfresco dining on the covered patio, unwind in the outdoor lounge, or soak in the hot tub under the starsan entertainers dream and a private retreat in one. The expansive walk-out basement with separate entrance offers limitless potential for an in-law suite, studio, or bespoke entertaining space. The long driveway accommodates guests with ease, while the brand-new 40 ft well and septic system provide long-term peace of mind. Siding onto the 40 Mile Creek, this estate feels worlds awayyet is just 6 minutes from charming downtown Grimsby and 30 minutes from the renowned wineries, boutiques, and fine dining of Niagara-on-the-Lake and Niagara Falls. With easy access to Hamilton and Burlington, this location perfectly balances seclusion and convenience. (id:24801)
RE/MAX Aboutowne Realty Corp.
205 - 395 Square One Drive
Mississauga, Ontario
Experience luxury urban living at Condominiums at Square One District by Daniels & Oxford, ideally located in the vibrant heart of Mississauga City Centre. This brand-new Signature Studio suite features approximately 420 sq. ft. of well-designed interior space complemented by a spacious private balcony, perfect for relaxing or entertaining. Enjoy the ultimate in convenience just steps from Square One Shopping Centre, Sheridan College, restaurants, and public transit, with easy access to GO Transit and Highways 403, 401, and 407.Designed for modern living, residents have access to thoughtfully curated amenities including a state-of-the-art fitness centre with a half-court basketball court and climbing wall, co-working zones, community garden plots, lounge and dining studios, and engaging indoor/outdoor kids areas. The suite features custom contemporary kitchen cabinetry with integrated under-cabinet lighting and soft-close hardware, and a sleek custom vanity with integrated basin, showcasing craftsmanship and attention to detail throughout. (id:24801)
Royal LePage Signature Realty
1504 - 4065 Brickstone Mews
Mississauga, Ontario
Gorgeous, Spacious & Sunny S/W Corner Unit With 2 Bedrooms, 2 Bathrooms, Parking & Locker. Breathtaking Unobstructed Views From The Floor To Ceiling Windows & Balcony. Open Concept Layout Featuring Kitchen With Stainless Steel Appliances, Granite Counters, Breakfast Bar & Large Cupboards For Storage. Hardwood Floors In Living & Dining Areas & Walk-Out To The Balcony. Primary Bedroom Comes With A 4PC Ensuite & Walk-In Closet. Generous Sized 2nd Bedroom With Closet & Lots Of Natural Light. Located In the Heart Of Mississauga & Steps To Square One, Living Arts Centre, Celebration Square, Public Transit, Library & Sheridan College. Close To Hwys & Hospitals. Unbelievable Amenities Incl. 24HR Concierge, Indoor Pool, Gym, Kids Fun Rm, Cards Rm, Gaming Lounge, Party Rm, Music Rm, Yoga Rm, Fitness Studio, Outdoor Terrace With BBQ's, & Many More. Amazing Unit In Prime Location & Amenities! (id:24801)
Ipro Realty Ltd
2303 - 90 Park Lawn Road
Toronto, Ontario
Experience luxury living at its finest in this stunning high-floor South Beach Condo, which offers proximity to scenic Waterfront Trails, and easy access to public transit, major highways, and downtown Toronto. This beautifully designed and well-maintained 1 bedroom plus den suite features an open-concept layout filled with natural light and premium finishes. The modern white eat-in kitchen includes an island with sink and built-in dishwasher, quartz counters and sleek stainless-steel appliances. The bedroom boasts floor to ceiling windows and a walk-in closet with adjustable shelving and built-in drawers. The separate den is ideal for a study or home office. In-suite laundry, 1 locker and 1 underground parking spot are included. With 590 sq ft of stylish interior space and a 60 sq ft balcony with southwest views, youll have the perfect spot to unwind and enjoy the sunsets. Residents enjoy world-class amenities rivaling top resorts, including 24 hr concierge, exclusive access to the Shore Club Wellness Centre, indoor and outdoor pools, fitness classes, spa services, bike storage, guest suites, and more. Whether you're seeking an active lifestyle or a tranquil retreat, this sought-after address combines luxury, comfort, and accessibility. Make this exceptional condo your next home and enjoy the lifestyle you deserve! Please note that tenant is responsible for hydro, tenant insurance, and a refundable $250 key deposit. (id:24801)
Royal LePage Real Estate Services Ltd.
3896 Bloomington Crescent
Mississauga, Ontario
Executive 4-Bedroom Home on Premium 50Ft Lot in Churchill Meadows!Located on a quiet inside street, this all-brick & stone detached home features a wide 4-car driveway, charming verandah, andbeautifully landscaped yard with perennial gardens & a 10x10 shed on concrete pad. Inside, enjoy light wide-plank hardwoodfloors, oak staircase, and a gourmet kitchen with stainless steel appliances overlooking a spacious family room. Walkout fromthe eat-in area to a serene backyard oasis. Perfect for young growing families, close to top schools, parks, shopping & transit. (id:24801)
Royal LePage Real Estate Services Ltd.
701 - 2433 Dufferin Street
Toronto, Ontario
Experience elevated urban living at 8 Haus Boutique Condos, where sleek modern design meets everyday functionality in one of Toronto's most conveniently connected neighbourhoods. This spacious and sun-filled 3-bedroom, 2-bathroom corner unit offers 976 square feet of smartly designed living space, featuring large wraparound windows that fill the home with natural light throughout the day. The layout is exceptionally functional, offering a seamless flow between the open-concept living and dining areas, and a contemporary kitchen equipped with full-sized stainless steel appliances, quartz countertops, stylish cabinetry, and ample storage ideal for both everyday living and entertaining. This thoughtfully finished unit includes a rare parking and locker combo located in the underground garage, as well as a large premium locker conveniently situated on the 7th floor directly across from the unit perfect for quick and easy access to frequently used items. With generous bedrooms, two modern bathrooms, and well-utilized space throughout, this condo offers both comfort and practicality. Located in a vibrant, evolving area, residents enjoy unmatched convenience with easy access to Yorkdale Mall, TTC transit, the future TTC subway station, Highway 401, and the Allen Expressway. A wide range of daily essentials grocery stores, banks, restaurants, and more are all nearby, while the York Beltline Trail offers scenic paths for walking and cycling just moments from your doorstep. (id:24801)
Royal LePage Signature Realty
43 Heatherdale Drive
Brampton, Ontario
Welcome to this beautiful 2-storey all-brick detached home, thoughtfully designed for both style and functionality. Offering 4 spacious bedrooms and 4 bathrooms, this property provides plenty of room for family living and entertaining. The heart of the home is the modern kitchen, complete with a centre island, quartz countertops, and stainless steel appliances, seamlessly overlooking the family room ideal for gatherings. A separate dining room and living room with hardwood floors create the perfect balance of elegance and comfort. The main floor laundry room provides access to the double car garage for added convenience. Upstairs, retreat to the massive primary bedroom featuring a luxurious 5-piece ensuite. The finished basement extends your living space with a huge recreational room, 3-piece bath, and cold cellar. Outside, enjoy landscaped grounds with a cement patio, walkways, and curbs, highlighted by exterior pot lights for modern curb appeal. This home is the perfect blend of comfort, functionality, and timeless design ready to welcome its next family. (id:24801)
Royal LePage Certified Realty
Lower - 3675 Glencolin Court
Mississauga, Ontario
Modern and inviting two-bedroom, one-bathroom basement unit offering a stylish and comfortable living space. The upgraded kitchen features contemporary finishes and a sleek design, while the open living area with hardwood flooring adds both warmth and durability. The renovated bathroom provides a fresh and functional retreat. Located in a desirable, family-friendly neighborhood, this home blends modern updates with everyday convenience. A great opportunity to enjoy a thoughtfully designed space in an excellent location. Some photos have been virtually staged. (id:24801)
Rock Star Real Estate Inc.
343 Tudor Avenue
Oakville, Ontario
Welcome to luxury living in the exclusive Royal Oakville Club, a prestigious community in South Oakville. Built by Fernbrook in 2016, this spectacular residence boasts 4+1 bedrooms, including 2 master suites W/ private ensuites, 5 bathrooms and approximately 3500 sq ft above grade plus the finished basement.This home offers 10-foot main floor ceilings, 9-foot ceilings on the second floor, extensive custom millwork, hardwood flooring throughout, deep baseboards, chic lighting and potlights. The stunning gourmet kitchen, custom Downsview cabinetry, large island with seating for 5 & built-in Wolf & Sub-Zero Appliances. The spacious bright family room features large windows, a natural gas fireplace, built-in wall unit with additional storage and shelving space and has a Walkout to a covered porch. Formal Dining & living rooms with coffered ceiling. Laundry room can serve as mudroom W/ access to the Garage and big closet. Upper level features four generous bedrooms, including two expansive master suites, each with spa-like ensuite baths and custom closets, enhancing the home's functionality and appeal. Lower level finished W/a great open concept gym, a recreation room an extra bedroom W/ closet and a full bathroom and a lot of storage space. Professionally landscaped front & back yards W/ a large Springfree trampoline.Galvanized Steel garage doors W/ aluminum capping.Close to Appleby College and top-rated public schools, Lake Ontario, downtown Oakville, community center, theatre, library, waterfront trails, Fortinos, Dorval Crossing shopping center, restaurants, highways & GO station. (id:24801)
Homelife Landmark Realty Inc.
2408 - 223 Webb Drive
Mississauga, Ontario
Fantastic 1-Bedroom available now at High in Demand Onyx Condos. This larger unit features High Ceilings and Laminate Floors in the main Living/Dining Room area with a Walk-out to the Balcony. Enjoy meals in you Open Concept Kitchen with Centre Island and Granite Counters. Just off the living room you'll find your spacious Primary Bedroom with Large Closet and Ensuite Laundry. Amazing City Centre and Lake Views from your open Balcony. Enjoy Resort-Style Amenities: Indoor Pool, Sauna, Gym, Games Room, Library, Party Room, 24 Hour Concierge, & More! Steps to Square One, Shopping, Groceries, Public Transit. This unit is a must-see! (id:24801)
Panorama R.e. Limited
31 - 4230 Fieldgate Drive
Mississauga, Ontario
Fantastic Investment Opportunity to own a bright & spacious Townhouse with much potential in a quiet, family-friendly Neighborhood. Great Location near the Mississauga - Etobicoke border, with easy access to groceries, schools, parks, public transit, airport, and all the major highways. Newer Roof and Freshly Painted throughout. The Dining room overlooks the Living area with high ceilings & walk-out to Patio - a great space for entertaining. 3 Spacious bedrooms are perfect for a growing family. Don't miss this exciting Opportunity to add value with your personal touch - Check out the 3D Virtual tour! (id:24801)
Sutton Group Old Mill Realty Inc.


