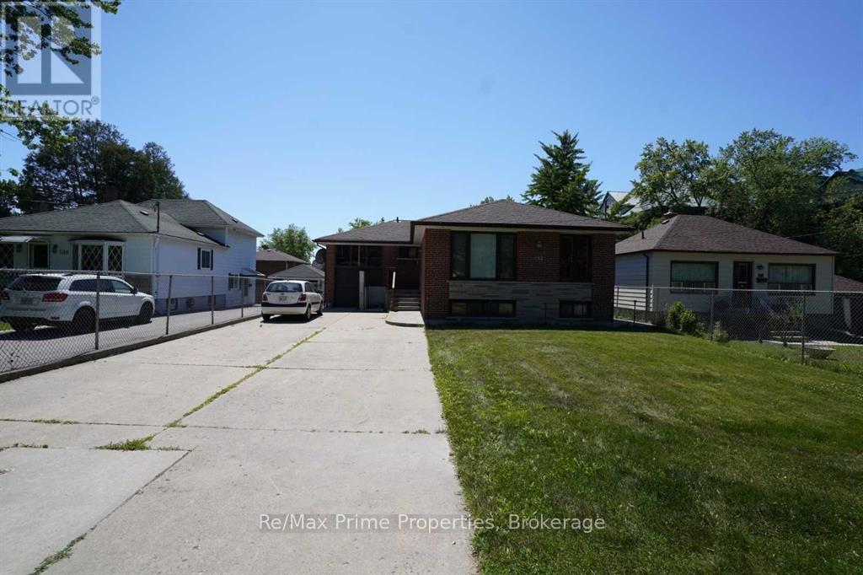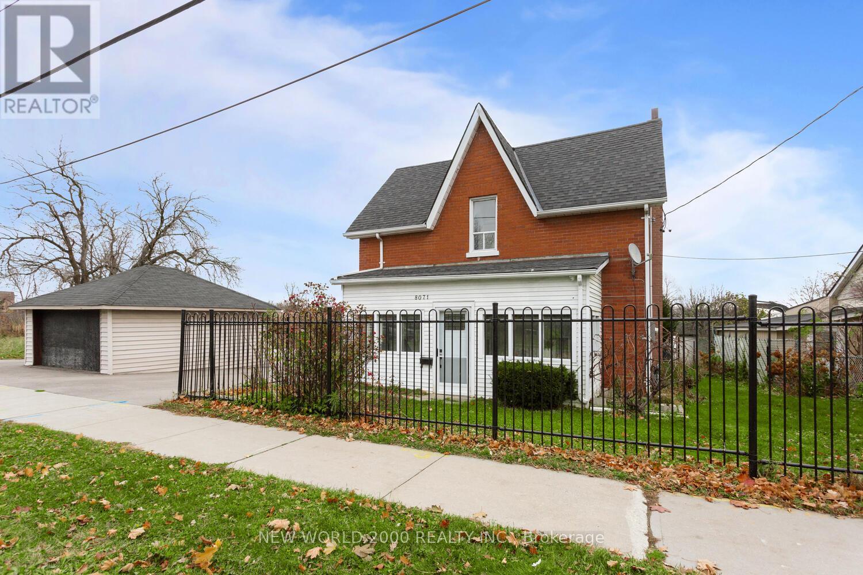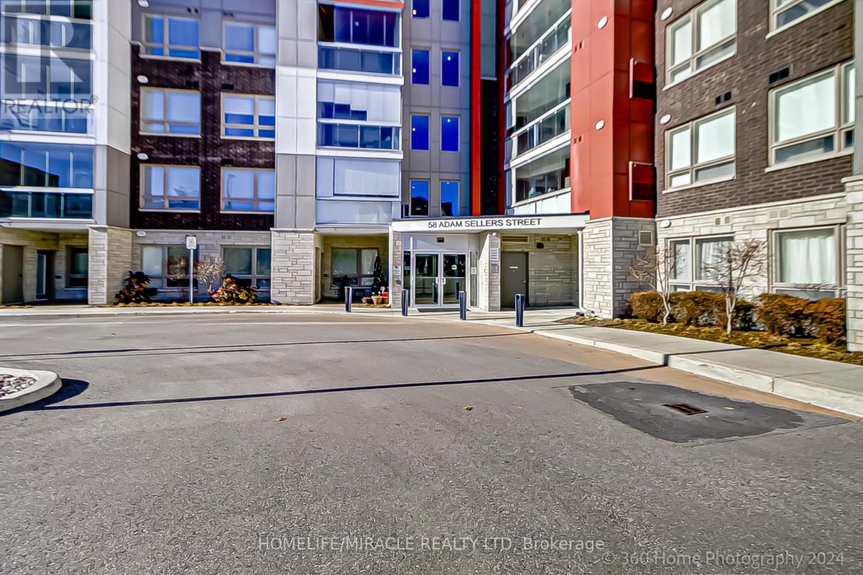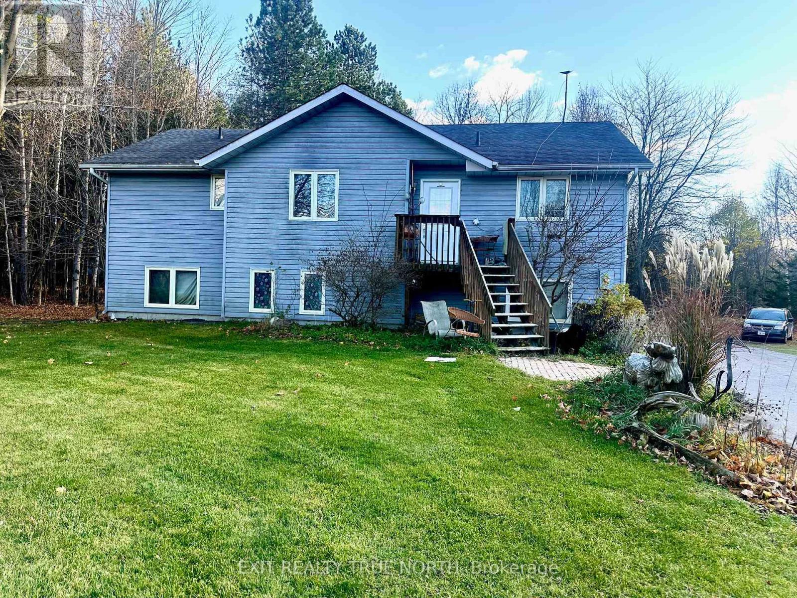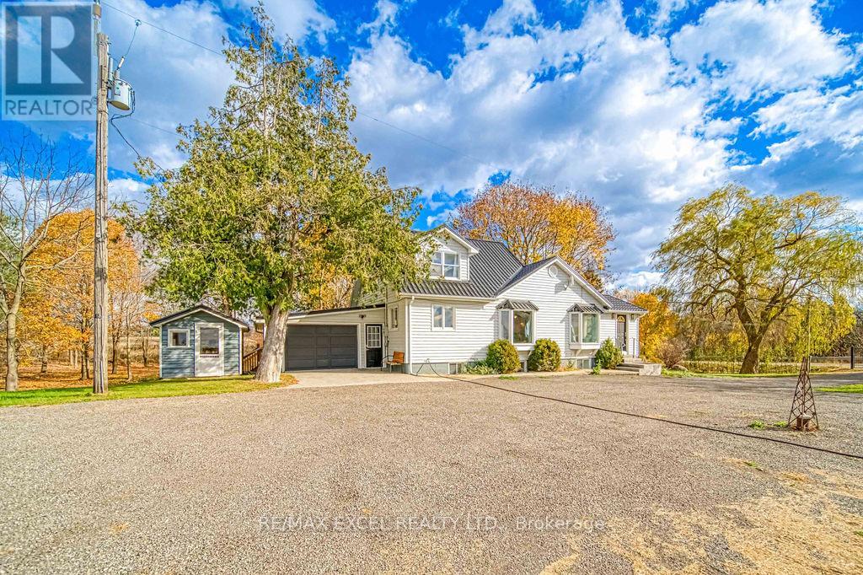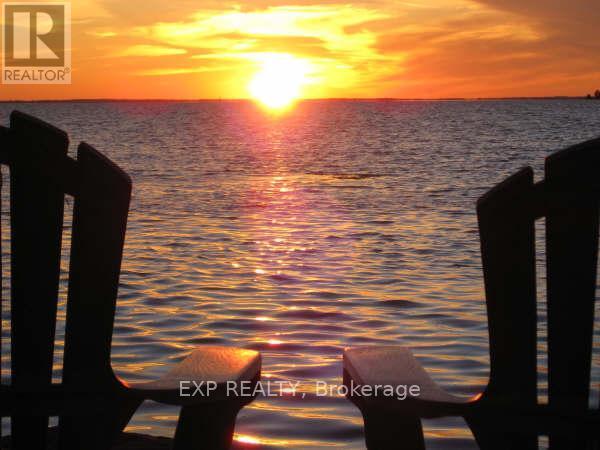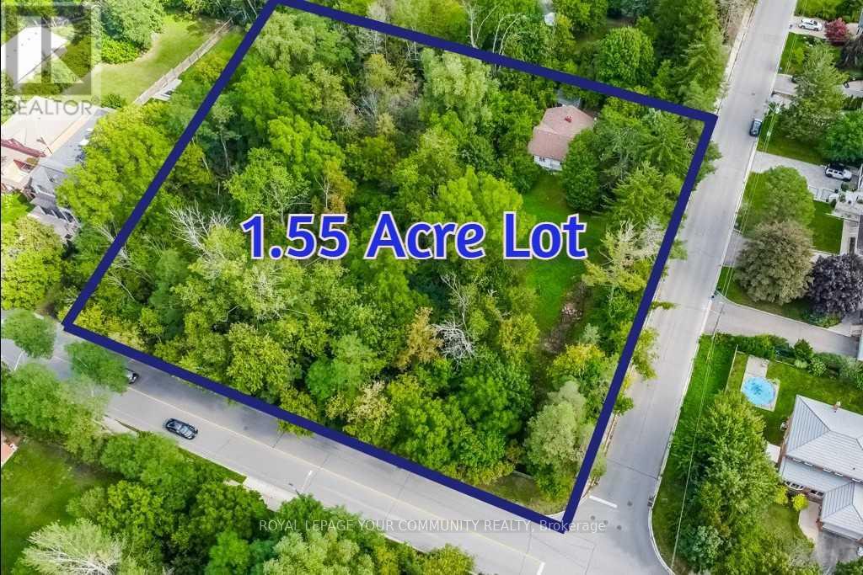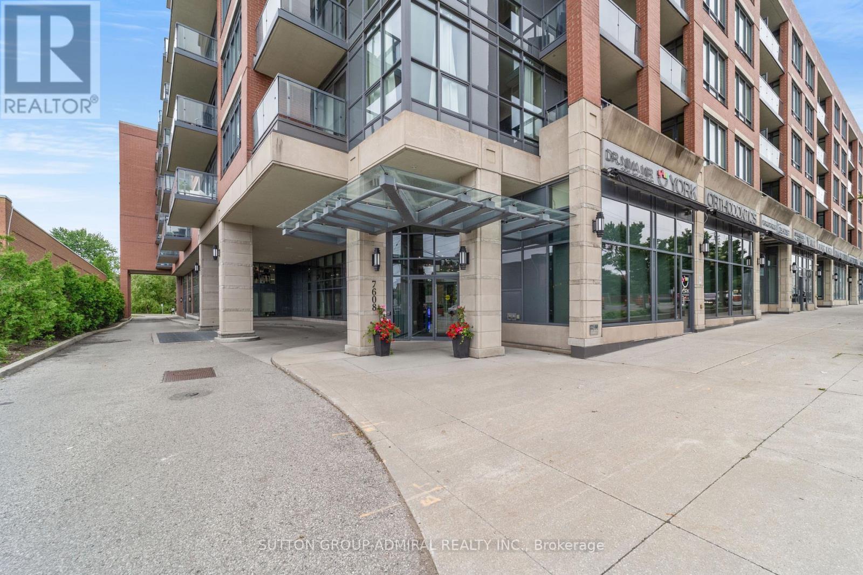4533 Mount Albert Road
East Gwillimbury, Ontario
Lovely country home on sprawling almost 1ac lot. This cute family home has had some recent updates including flooring(24'), 4p bathroom update(22') and granite counter top(24'). The large living room overlooks the front yard and is open to the dining area with new flooring. Massive master bedroom has his and hers walk-in closets. The home is surrounded by mature trees, lush lawns and farmers fields behind. The wrap around deck and beautiful yard is perfect for family gatherings or to relax and read a book. The oversized detached double car garage has ample room to park your vehicles or use as a workshop- perfect for all the toys! A huge almost 1ac, 132' x 330' lot, with endless possibilities. Country living close to all of the desirable amenities and minutes to town. Come enjoy the Country! (id:24801)
Century 21 Heritage Group Ltd.
Bsmt - 182 Essex Avenue
Richmond Hill, Ontario
This Stunning Bungalow Is Situated In A Highly Sought-After Neighborhood And Conveniently Located Near Top-Rated Schools Such As Bayview Secondary School And Walter Scott Public School. Its Also Close To Popular Amenities, Including Costco, Walmart, And Freshco. **** EXTRAS **** Tenant Is Responsible For 30% Of All Utilities (id:24801)
RE/MAX Prime Properties
8 David Gohn Circle
Markham, Ontario
You won't forget the peaceful surroundings of this rustic destination. Open concept Family/dining/kitchen with 1400 sq ft of # with Lots of bright natural light. Master bed + loft, ideal for office/bed/walk-in closet. Renovated Historic Barn turned Carriage House, fully furnished, includes internet, parking. Dedicated garage # + driveway parking, separate private fence yard for tenants own use, in the heart of Markham within Heritage Estates. Move in Ready, long term or short (2 month min) avail. *Dog friendly, pls inquire further info. **** EXTRAS **** Includes All furniture (indoor/out), Washer/Dryer, SS Dishwasher, Fridge, Stove, Dishwasher, Microwave, Internet, lawn & snow maintenance, included. (id:24801)
Royal LePage Your Community Realty
Basmt - 17 Mary Willson Crt
East Gwillimbury, Ontario
Desirable Sharon Area, Close to all amenities, Highway, Shopping mall, Upper Canada Mall, Costco, Walmart, & many more. Brand New 3 + den, no one ever lived, Nice separate entrance Interlocking walkway with big bright foyer, all big windows, Modern Kitchen with Quartz Countertop, 3 Bathroom with Tub & Stand up Shower. Big Laundry room with Folding Counter. Master with ensuite Bath. **** EXTRAS **** 2 Car Parking, all brand new Stainless Steel appliances, High Ceiling with bright natural lighting, 40% of Heat, Hydro & hot water. Summer BBQ in the backyard, Big Living, Dining & Kitchen. Huge Den Like a bedroom. (id:24801)
Right At Home Realty
Sw-105 - 9191 Yonge Street
Richmond Hill, Ontario
Executive Spacious 1 Bedroom With Live and Work Place with a quiet South View Located At The Luxurious Beverley Hills Condo In Central Richmond Hill! Stunning Unit Includes 2 Separate Areas: 1 Bedroom Apartment With Separate Entrance with 3 pcs washroom with 544 Sq. Ft. & Commercial space for 322 Sq. with a separate Entrance Presently Used As A Luxury Nail Salon. Commercial space is Permitted To Different types of Uses, Hardwood Floors, a 10 ft ceiling, Wainscoting, Crown Moulding, and a Custom Tile floor, Enjoy your BBQ parties on a Private Patio in summer, Perfect For First Time Buyers & Young Professionals who want to live & work, This Gem Boasts a Modern Kitchen With Granite Counter Tops, Stainless Steel Appliances, Floor To Ceiling Windows; Large Patio; High 10 Ceiling, Minutes To Hwy 7, Hwy 407, Step To Public Transit, Shopping & Restaurants. Won't last long!!! (id:24801)
Sutton Group Realty Systems Inc.
2nd Fl - 166 Fincham Avenue
Markham, Ontario
Newly renovated detached house. 4 bdrms, each room with own bathrms on 2nd flr. Located in the markham village community, close to st. Tekakwitha catholic school, stouffville hospital, finch park, supermarkets McDonald , pizza store and much more. (swimming pool is not in use, kitchen is on the first floor, photos from previous listing). **** EXTRAS **** Existing fridge, stove, range hood, b/i dishwasher, washer & dryer(in the Bsmt). Existing window coverings. Tenant Share 45% Of Total Utility (Gas, Hydro, Water). (id:24801)
RE/MAX Atrium Home Realty
5800 17th Sideroad
King, Ontario
Escape To Your Dream Home! This Custom-Built Linwood Home Is Set On 4.95 Acres Of Picturesque Rolling Land, Just 5 Minutes From Nobleton. Enjoy Breathtaking 360-Degree Views Year-Round As You Drive Down The Spectacular Winding Driveway To Your Private Retreat. The Open-Concept Design Features A Spacious Great Room With Vaulted Ceilings And A Walkout To An Expansive Wraparound Deck, Perfect For Entertaining Or Soaking In The Scenery. The Primary Suite Offers A Serene Escape With A 4-Piece Ensuite, Walk-In Closet, And A Private Walkout To A Screened Porch. Two Additional Bedrooms, A Dedicated Office, And Main-Floor Laundry Add To The Homes Functionality. The Fully Finished Lower Level Is A Haven For Relaxation Or Gatherings, Boasting Large Windows, A Rec Room, And A Walkout To The Yard. With Space, Charm, And Incredible Views, This Home Is The Perfect Blend Of Comfort And Nature. Don't Miss This Rare Opportunity! Area In Transition Surrounded By $$$ Dollar Homes **** EXTRAS **** Opportunity To Build Your Dream Home Or Enjoy Existing Home Built In 2000 . Mechanicals Updated In 2019 (id:24801)
Intercity Realty Inc.
2nd Fl - 109 Yorkland Street
Richmond Hill, Ontario
Bright and Beautiful 2nd Floor Bedroom With Ensuite 3pcs Bathroom For Rent. Shared Kitchen. 10 Mins Walk to Richmond Hill High School. Close To Yonge St, Bus, Viva, Shopping, Parks & All Amenities. Rent Includes One Driveway Parking Spot. Utilities (Gas, Hydro and Water) and Internet Are All Included. **** EXTRAS **** One Driveway Parking Spot. Utilities (Gas, Hydro and Water) and Internet Are All Included. (id:24801)
Aimhome Realty Inc.
8071 Kipling Avenue
Vaughan, Ontario
Welcome to 8071 Kipling Ave! Wonderful detached home with 4 spacious bedrooms, 2 bathrooms and parking for 7 cars and a garage. Transformed from top to bottom with beautiful high quality finishes and upstairs laundry! In the heart of Woodbridge steps to Market Lane, shops, TTC, groceries, major hiways, cafes & restaurants. Large Modern kitchen w/island, lots storage. Property is in the Heritage District!located in one of the best school districts! **** EXTRAS **** Complete Reno a must see! Pre-home inspection available upon request*SHOW WITH CONFIDENCE/ Buyers will be impressed (id:24801)
New World 2000 Realty Inc.
816 - 277 South Park Road
Markham, Ontario
Eden Park 2 Spacious Split Bedrooms In High Demand Area. Spacious Open Concept And Modern Kitchen. Great Amenities: 24 Hrs Concierge, Gym, Swimming Pool, Sauna, Library/Study Room, Party/Meeting Room. Excellent Location! Close To Hwy 404 & 407. Convenient Access To Public Transit. **** EXTRAS **** Stainless Steel Appliance, Upgraded Fridge And Washer/Dryer. (id:24801)
Jdl Realty Inc.
780 Pinegrove Avenue
Innisfil, Ontario
Discover the charm of rural living with modern comforts in this fully fenced, spacious raised bungalow, located in the sought-after Innisfil area, just moments away from vibrant Friday Harbour & a relaxing walk to Lake Simcoe. This hidden treasure boasts a 240ft deep backyard oasis, perfect for outdoor enthusiasts & those who cherish their privacy. The heart of this home is a beautifully updated kitchen, a culinary haven that has been completely transformed within the last 5 years, designed to delight any chef with its quartz countertops & cherry wood cabinet doors. Step out to the side deck from the kitchen, a perfect spot for BBQing any time of the year.This home features 4 bedrms, 2 full bathrms & a finished lower level with potential for an in-law suite, making it a versatile space for families & guests alike. Plenty of parking for your vehicles & toys. A plethora of recent upgrades including (gutted kitchen, Living room & mainfloor bathroom '20), new furnace '22, water filtration system '20, metal roof '22, eavestroughs & leaf filters '23 & a 220V EV charger box, all windows & exterior doors. Luxurious touches extend to some waterproof luxury vinyl flooring, main floor bathroom with double sink vanity and a large stone tile luxury shower, and some smart light switches for a touch of modern convenience. The basement is thoughtfully updated with a 240-watt outlet for a cozy fireplace addition.Seize the opportunity to own a piece of paradise in Innisfil, where you can indulge in the serene beach life of Lake Simcoe with its parks and boating pleasures while commuting via Hwy 400 and the GO Train. This gem offers a sprawling 240 fenced deep lot, complete with a single car garage plus a workshop for the hobbyist or craftsman. Every detail is well thought out and reflects pride of ownership, making this home a move-in-ready haven for those who seek a blend of tranquility & convenience. Don't miss out on this exceptional offering where the best of both worlds meets. (id:24801)
RE/MAX Hallmark Chay Realty
B - 3325 Vandorf Sideroad
Whitchurch-Stouffville, Ontario
Unit B is featuring 4 Sizable Bedrooms, One Full Size Washroom and One 2 pcs washroom. Incredibly Spacious And Functional Layout, Massive Backyard, Laminate Flooring Throughout, Stainless Steels Appliances, Private Laundry, Two Drive Way Parking. Located In A Very Conveniently Located Just Minutes To Highway 404 And Go Train Service **** EXTRAS **** Tenant Responsible For Monthly utilities cost of $500.00 ( The property is divided into two units, Unit A and Unit B, each with a separate entrance. ) (id:24801)
RE/MAX Elite Real Estate
408 - 58 Adam Sellers Street
Markham, Ontario
Less than 5 years Condo building by Mattamy in Prime Cornell. A stunning sun filled two bedroom unitwith two full washroom and glass enclosed Balcony with an excellent view. Upgraded and extendedKitchen W/Pantry and island, upgraded Quartz Countertop. $$$ Upgrade with Backsplash, Wide plankLaminate, Faucets, Cabinetry, custom closets and more. Steps to Markham Stouffville Hospital,Cornell Community Centre, Cornell Bus terminal, Mins to Highway 7 and 407 ETR. Building with wellequipped Gym, Party room, Roof-Top Patio **** EXTRAS **** Stainless steel Fridge, S/S stove and hood vent, B/I dishwasher, S/S microwave oven, S/S winecooler, stacked washer/dryer, All ELFs and existing blinds. Low maintenance fees include Internet. (id:24801)
Homelife/miracle Realty Ltd
Main - 6104 Bloomington Road
Whitchurch-Stouffville, Ontario
3 Bedroom One full washroom with modernized kitchen, Detached Huge raised Bungalow-Open concept layout, Basement-in-Law-Suite, Separate Entrance, Plenty of Parking on 1 Acre Lot! Muti-Million Houses Around, Fully Fenced Backyard. Minutes North of Town of Stouffville-Easy Access to Lincolnville Go Train & 404 & 407 Country Living with City Convenience! Lots of Future Potentials!! Can be rented full house as well. (id:24801)
Homelife/future Realty Inc.
6193 30th Side Road
Essa, Ontario
Situated just outside of town this versatile 4 Bed, 2 Bath home sits on an expansive private lot, offering endless possibilities. With a flexible floor plan ideal for multi-generational living or rental income, this property features separate kitchens, living areas, in suite laundry and entrances easily accommodating an in-law suite or private rental space. With plenty of outdoor space for gatherings, recreation, or future projects and ample parking for guests or equipment this property is perfect for growing families or investors. Conveniently located just minutes from all amenities, schools, parks and only 20 minutes from Barrie. Don't let this amazing opportunity pass you by! (id:24801)
Exit Realty True North
1443 Lormel Gate Avenue
Innisfil, Ontario
Gorgeous 2-Storey All Brick Detached Home Nestled In The Picturesque Setting of Lefroy, Innisfil! Featuring 4 Bedrooms, 3 Baths, 1.5-Car Garage With Direct Access, Bright & Functional Layout, 9Ft Ceilings, Hardwood on Main Floor, Open Concept Kitchen With Granite Countertops, Breakfast Bar, Stainless Steel Appliances & Backsplash, Breakfast Area with Walk-Out To Deck, Family Room with Gas Fireplace, Primary Bedroom With 5-Piece En-Suite & Walk-In Closet, Cozy Front Porch, Walk-Out Basement, and More! Minutes From The Beach!! Close to Parks, Schools, Community Center, Trails, Restaurants and Recreational Amenities, and More! **** EXTRAS **** Offers Anytime! See Virtual Tour & 3D Matterport (id:24801)
Royal LePage Signature Realty
Bedroom - 2662 Bur Oak Avenue
Markham, Ontario
Welcome To Markham's Finest Neighborhood- Cornell. Well Maintained Corner Unit Townhouse, Has 1 Bedrooms, 1 Full Bath Rooms; Open Concept Kitchen Overlooking The Large Family Area, Deck/Balcony W/O From Dining Room. Private Driveway. Close To All Amenities, Steps To Community Centre, Markham Stouffville Hospital Go Transit, Shops And Excellent Schools. No Pets, No Smoking, Credit Check/Score. 24 Hrs. For Showing. Owner prefer for a female roommate to live together (id:24801)
RE/MAX Excel Realty Ltd.
60 Ken Laushway Avenue
Whitchurch-Stouffville, Ontario
4-Bedroom Beautiful Home Within Walking Distance To School, And Public Transit, Close To Shopping Mall & All Amenities. 9' Ceiling, Hardwood Floorings Thru Out, Hardwood Stairs, 2/ F Laundry. T R R E B's Rental Application, Employment Letter, Personal References & Credit Report With All Offers.Tenant pays all utilities and responsible for lawn care & snow removal **** EXTRAS **** newer kitchen stone counter top, Stainless Steel Fridge,Stove,Rangehood, Built-In Dishwasher, washer & dryer, All Electric Light Fixtures, Blinds And Garage Door Opener + Remote. (id:24801)
RE/MAX Crossroads Realty Inc.
3 Marilyn Avenue
Whitchurch-Stouffville, Ontario
Discover The Perfect Blend Of Elegance And Functionality In This Expansive 4-Bedroom Bungalow, Set On A Beautifully Landscaped 1-Acre Corner Lot With Mature Trees. Offering Approximately 3500 Sq Ft Of Main Floor Living Space Plus A Fully Finished Walk-Out, This Home Is Ideal For Multi-Generational Living Or As A Multi-Family Residence. The Main Level Features A Spacious Primary Bedroom With Hardwood Floors, A Walk-Out To A Private Balcony, A Large Walk-In Closet, And A Renovated Ensuite. Three Additional Generously Sized Bedrooms With Hardwood Floors Complete The Level. The Inviting Family Room, Anchored By A Cozy Wood-Burning Fireplace, Seamlessly Connects To The Kitchen And Dining Area, Creating An Ideal Space For Gatherings. The Walk-Out Level Offers 2 Bedrooms, 2 Bathrooms, A Full Kitchen, Laundry, A Private Patio, And Its Own Garage, Driveway, And Road Access. This Exceptional Property Combines Style, Practicality, And Endless Possibilities For Multi-Family Living! **** EXTRAS **** Newer Roof, HWT (Owned), 2 A/C, 2 Furnaces, 2 100 Amp Electrical Panels. Irrigation System. Over 100k Spent On Landscaping. (id:24801)
RE/MAX West Realty Inc.
5472 19th Avenue
Markham, Ontario
Country Living! City Convenience! Park-Like Setting With Year Round Stream-Surrounded By Greenbelt & Proposed Parkland! Situated On 1.19 Acres-Mature Trees--View Of The Countryside-Awesome Sunsets-Open Concept 11/2 Storey Home With Finished Walk-Out Basement And Attached Garage Newly Renovated--Spacious Lr & Dr -Cathedral Ceilings-W/0 To South Facing Deck !Unique Spiral Stairs From Lr To Rec Rm -Oak Kit Cabinets/Pantry.-! 3+1 Br's-2nd Flr Loft/Sitting/Built-Ins-Mlfr Office---Here Is Your Opportunity To Build/ Add On Or Renovate ! Bright & Airy-Sun-Filled Windows-Gardener's Delight! Plenty Of Parking! -Great Place To Entertain Family & Friends-Easy Access To404,407 Toronto-All Amenities Close By-Tastefully Decorated Thru-Out !! **** EXTRAS **** Stove,Fridge,Dishwasher, Washer, Dryer Window Coverings, Electric Hot Water Tank, Water Softener, Garden Shed, All Lights (id:24801)
RE/MAX Excel Realty Ltd.
24 Mcrae Beach Road S
Georgina, Ontario
Welcome To The Ivy Cottage. Retreat And Enjoy The Serenity Of Lake Simcoe With This Fully-Furnished, Year Round Lakefront Home Available For Short Term Lease (Available Until June 15/25). Situated On A Mature Hedged Lot In Exclusive Area, With Clean Waterfront Ideal For Swimming. Features 3 Bedrooms, 1 Bathroom (2024), Open Concept Layout And Character Throughout. Wrap Around Sun Porch And Deck With South/Western Exposure For Amazing Views And Phenomenal Sunsets. Ample Parking In The Circular Driveway. Your Perfect Turnkey Getaway! **** EXTRAS **** Included For Use: Fridge, Stove, Washer, Dryer, Elfs, Window Treatments, Window AC Unit. Wrap Around Sun Porch With South/Western Exposure. (id:24801)
Exp Realty
11 Michael Drive
Richmond Hill, Ontario
Extremely Bright House, Rare To Find Back To Ravin In Heart Of Richmond Hill, Finished Walk Out Basement, Absolutely Stunning 3 Bedroom Home, Beautifully Reno/Upgraded. Wooden Floors, Smooth Ceil, Potlight, Luxury Kit W/Large Cent.Island W/Breakfast Bar, Quartz C/T, Custom Backsplash, Upgraded Cabinets W/Glass Display, Upgraded Sink/Faucet With Golden Hardware, Natural Gas Cooktop, Built-in-Stains Steel Appliances.Replaced Windows. Master Bed With Building Shelfs & Luxury 3Pc Ensuite W/Marble Mounted Sink.Cozy Fireplace, Fully Renovated, Close To All Amenities, Hillcrest Mall, Richville Community Center, Steps 2 Yonge Street. (id:24801)
RE/MAX Hallmark Realty Ltd.
52 Steckley Street
Aurora, Ontario
Bright & Spacious Detached Home In Sought After Aurora Neighbourhood *Premium 45Ft Wide Lot W/ Fully Fenced Backyard *Fantastic Layout! Large Living/Dinning/Family Rm + 3 Bedrooms On Upper *Well Maintained W/ Hardwood Floors *Upgraded Lighting Fixtures *Direct Access From Garage *Beautiful Perennial Garden Needs Minimum Maintenance *Close To All Amenities: Schools, Trail, Park, Community Centre, Cinema & Shopping Centre, Go Station & Hwy 404 **** EXTRAS **** Existing Fridge, Stove, Range hood, Dishwasher. Washer, Dryer. ELF, Garage Door Opener. (id:24801)
Homelife Landmark Realty Inc.
547 Old Stouffville Road
Uxbridge, Ontario
Set in a premium location, on a highly coveted road in Uxbridge, this contemporary modern David Small Designs masterpiece was meticulously crafted with no expense spared. Newly constructed custom residence boasting 4+1 bedrooms & 6 bathrooms. The elegant facade features clean lines, organic textures, & expansive glass windows. Accentuated by rich wood tones & limestone detailing, this home blends beautifully into the breathtaking landscape. Upon entry, soaring ceilings & abundant natural light greet you. The gourmet kitchen & servery combine functionality with luxury. Two primary suites featuring walk-in closets, gas fireplaces, 5 piece ensuite, & private outdoor space. 3 more bedrooms, each with an ensuite & walk-out to decks. The lower level offers an unparalleled entertaining experience featuring a fully equipped second kitchen, recreation room & access to the outdoors. This premier resort-like property provides seamless indoor/outdoor living. Both an entertainer's dream & a private oasis, the outdoor space encompasses a large grassy yard & a stunning cabana, with a fireplace feature, an outdoor kitchen, & dining space. The estate promises leisure & luxury for friends, family, & party guests. The main house garage & second attached garage fit 5 cars. Only a 45 minute drive to Toronto, this residence stands as a testament to luxury living, seamlessly fusing technology, design, & comfort for an unparalleled living experience. **** EXTRAS **** Recreational options are boundless with cut trails throughout the entire property. The property backs onto lush conservation land and trails, enhancing its serene, countryside appeal. Minutes away, is the vibrant community of Uxbridge. (id:24801)
Chestnut Park Real Estate Limited
9 Shatner Turnabout
Vaughan, Ontario
A Beautifully well appointed Exec end unit townhome nested surrounding with million dollars home. Luxury enhanced w/many upgraded from the builder. Kitchen Cabs, backsplash, granite counter top. Hardwood floor T/O, very functional sun filled layout w/open concept livingroom and Kitchen. Pot lights T/O. Primary room w/5 pieces ensuite and half glass shower. Double door entrance, walk out to the balcony from the kitchen. close to shools, shopping, minutes drive to hwy 407/hwy400. A must see!!!!! **** EXTRAS **** Stainless steel appliances: fridge, stove, dishwasher. Washer and dryer. (id:24801)
Royal LePage Golden Ridge Realty
49 Burndenford Crescent
Markham, Ontario
Upscale Residential Community, Walk Out Basement Overlook The Premium Ravine Lot, New Interlock, New Deck, Bright And Spacious Bedrooms With En-Suites, Top Ranking School, Close To Parks, Shops ,Restaurants ; Rent Basement Only; Rent Including Hydro, Gas, Water, Snow Removing And Grass Cutting. (id:24801)
Homelife Landmark Realty Inc.
Ph710 - 18 Rouge Valley Drive W
Markham, Ontario
Welcome To Downtown Markham! Newest Creation By Remington Group""The York Condo"".Featuring 10 ft Ceiling.Two-Bedroom Unit Features A Spacious Private Balcony. The Modern Kitchen Boasts A Minimalist Luxury Design With High-Quality Appliances, Quartz Countertops, And Stylish Fixtures.Tons Of Upgrades,Overlooking Unobstructed Pond View.Great School Boundaries Inc:Markville Secondary School.Exceptional Amenities Include A Rooftop Patio, Outdoor Pool, Fully Equipped Gym, Guest Suites, Party Room, Outdoor BBQ Area, Visitor Parking, Pets Shower Room, And 24-Hour Concierge Service. Walk To Viva, Yrt, Close To Go Train, Whole Foods, Main St Unionville, Markham Town Squares Shops And Restaurants, Schools, Parks, Ravine Trails, And The Future York University. Convenient Access To Hwy 407 And 404! Low-rise Building, No More Waiting for The Elevator! **** EXTRAS **** Existing Stove, S/S Oven, B/I Refrigerator, B/I Dishwasher, S/S Microwave, S/S Hood, Stacked Washer & Dryer, Window Covering ,1 Parking Space, 1 Locker. (id:24801)
Homelife Landmark Realty Inc.
399 Flanagan Court
Newmarket, Ontario
Very Well kept Renovated 4+1 Bdrm Home With 2 Full Bathrooms. In Sought After Summerhill Estates. most upgrades done within 5 years, Professionally Finished Bsmt with Bathroom. Separate Family Rm, Dining Rm, Huge deck and Sunroom, Near Schools, Parks and shopping. Very safety and quiet neighborhood **** EXTRAS **** fridge, Stove, Washer, Dryer, Dishwasher (id:24801)
Aimhome Realty Inc.
108 Yongehurst Road
Richmond Hill, Ontario
***Once In A Lifetime Opportunity To Build Your Dream Home On A 1.55 Acre Lot In Prime Richmond Hill location***This Tree Lined Street Offers One Of The Most Prestigious Spots For Your Next Home, Complete With A Park Like Setting, You Feel Like You Are Surrounded By Nature Complete With Mature Trees, Flowing Creek And Total Privacy. Preliminary Drawings And Site Plan Are Available For A 5500 Square Foot Home With Finished Basement Along With A 1250 Square Foot Ancillary Dwelling. So Many Different Options And Designs Are Available, Classic, Contemporary, Modern, or create your own. You Choose As It's All Up To You. Corner property, Two Road Frontages And Table Land For Backyard Retreat, Outdoor Recreation Area, Or Future Potential. There Is An Ecological Tree And Planting Plan Available As Well, And Is Steps To Parks, Schools, & Transit. Minutes to Restaurants, Shopping Mall, Nature Trails, And Walking Paths. Information package available. This Is A Once In A Lifetime Opportunity As Lots Like This Rarely Come To Market. **** EXTRAS **** So Many Options - Existing Designs or Create Your Own. Bring Your Designers, Architects, Planners To Create Something Spectacular. Wonderful potential to create a beautiful Home and Gardens retreat. Home is not accessible (id:24801)
Royal LePage Your Community Realty
200 Gormley Road W
Richmond Hill, Ontario
Excellent Location! Just 2 Mins To Go Station & Hwy 404 In The Hamlet Of Gormley. Beautiful 2288 Sq. Ft. Bungalow With Large Backyard, Walk Up Basement, Fabulous High Ceilings, Family/Great Room, Loft Office Can Be Another Bedroom, Long Driveway. (id:24801)
Homelife Landmark Realty Inc.
18340 Bathurst Street
King, Ontario
Dont miss this rare opportunity! Nestled in the tranquil landscapes of Newmarket, this remarkable 18.79-acre property provides a serene hilltop retreat, enveloped by majestic trees and gentle hills, yet just minutes from urban amenities. Inside, you'll discover a beautifully crafted 5-bedroom, 4.5-bathroom Post & Beam home that blends modern comfort with mid-century charm. The welcoming foyer opens to spacious living areas adorned with beamed ceilings, hardwood floors, and ample natural light, featuring a stunning floor-to-ceiling fieldstone fireplace beneath soaring cathedral ceilings in the Great Room. **** EXTRAS **** 6 acres of sugar maple trees with Sugar Shack equipped to make maple syrup! (id:24801)
Exp Realty
895 Frederick Street
Innisfil, Ontario
Beautifully Updated 1450 Sqft, 4 Bed, 2 Bath Bungalow In Innisfil! Quiet Lakeside Setting w/Parking For 2 Cars + Tons Of Storage Space. Covered Front Porch. Fully Equipped Eat-In Kitchen. Easy Clean Vinyl Plank Flooring Throughout. Formal Dining Room. Spacious Primary w/Walk-In Closet. Nicely Painted In Neutral Tones. Lower Level Laundry & Bathroom. Front Concrete Patio Area + A Big Backyard (No Garage Use). Close To All Amenities & Just Seconds To The Lake. Your Search Is Over! **** EXTRAS **** ALL APPLIANCES, CLOSE TO BEACH AND WATER (id:24801)
RE/MAX Hallmark Chay Realty
39 Munsie Drive
King, Ontario
Breathtaking Views on a Premium Lot !!! No House behind , Backs to Green belt Over 6000 Sf of Living Space Prime Location in Nobleton,ON Features Spacious 4 Bed on 2nd Floor All with their own ensuite and walk in closets ,Master Comes with Large 5 pc Ensuite and His/Her Closets and Juliet Balcony for Unobstructed View,10Ft Ceilings On Main Floor,9 Ft on Second/Basement. Crown Moulding, 8Ft Interior Doors. Quality Irpinia Built Kitchen W/ Quartz Countertops & Professional Series Appliances, Large Pantry brighter Living room with French door, Wrought Iron Staircase, Library with Large Windows, Cozy Family Room W/Accent Wall and Fireplace, 3Car Tandem Garage Thru Mudroom, New Interlock Driveway/Backyard With Concrete Base, Over $200,000 Spent on Finished Bsmt with Permit features 2 Bedrooms with Full 2 bath, huge family room with state of the art 2 Electric Fire Places Open and Built in, Finished ceiling and interior lightings, Beautiful Chandeliers ,Built in Speakers, sep dining area, Bar area with proper kitchen cabinets potential for kitchen , Nice Backyard with concrete base and interlocking, Built in Sprinkler and System at rear and Front storage shed .Exterior Pot Lights, Close to Schools, shopping Transit. A Must See Property Shows 10+++++ **** EXTRAS **** All Appliances, window coverings, All Elf's, Garage Door Opener , Sprinkler System, Central Vacuum (id:24801)
Century 21 People's Choice Realty Inc.
514 - 7608 Yonge Street
Vaughan, Ontario
Beautiful Open Concept Boutique Style Luxury Suite By Minto !! This 3 Bedrooms Spacious Unit has an Open Concept lay-out , Very Modern Finishes. Laminate Flooring, B/I Appliances, Granite Counter Tops. B/I Closet Organizers. 2 Parking Spots Included, Wrap - Around Balcony, This Stunning Corner Unit has an Abundance Of Natural Light . (id:24801)
Sutton Group-Admiral Realty Inc.
Bsmt - 436 Balkan Road
Richmond Hill, Ontario
Legal & Furnished bsmt apartment, 3bedrooms, 2 full baths, 1 large kitchen with breakfast area. Above grade windows. Separate entry . (id:24801)
RE/MAX Crossroads Realty Inc.
Main - 436 Balkan Road
Richmond Hill, Ontario
Bright&Spacious Home Located At Demanding Area In The Center Of Richmond Hill. Minutes Walk To Bayview Secondary School. Shopping Centers, Bus And Go Train, Community Center. Renovated Kitchen. two baths on main floor. **** EXTRAS **** Fridge, stove, B/I dishwasher, washer, dryer. all elf's, all window coverings. All furniture negotiable for extra cost. (id:24801)
RE/MAX Crossroads Realty Inc.
70 De La Roche Drive
Vaughan, Ontario
Enjoy the elegance living in Vellore Village contemporary 3BR 4 WR Town Home in Vaughan. Nestled in the corner of Pine Valley Drive and Major MacKenzie W. Double car garage with a driveway parking. Main level office/Den, powder room at main and first floor . First floor living room with open concept modern kitchen & stainless steel appliances. Kitchen with balcony to relax. Upper Floor Master bed room with standing shower and walk in closet, another 2 bed rooms, one with semi ensuite and balcony **** EXTRAS **** Proximity to Canada's Wonderland, Vaughan Mills Mall, All Major Highways, Shopping Plazas & Schools. Stainless steel appliances, blinds on windows, where existing. (id:24801)
Homelife/miracle Realty Ltd
Bsmt - 140 Shady Oaks Avenue
Markham, Ontario
Move-In Ready, Nestled In Highly Desirable Cornell Community! 2 Bedroom Spacious Basement For Lease. Private Entrance With Open Concept Kitchen & Living/Dining Area, Quartz Countertop, Separate Ensuite Laundry, And 3 Pc Bathroom. Brilliantly Located Near All Amenities: Bill Hogarth High School, Elementary Schools, Cornell Community Centre, Markham Stouffville Hospital, Public Transit And 407 Etr. No Pets and smokers. **** EXTRAS **** Existing: Double Door Fridge, Stove, Micro Oven. Separate Ensuite Laundry, No Pets or Smokers. 1 Parking Spot On The Driveway. Tenant to pay 40% of all utilities. (id:24801)
RE/MAX Metropolis Realty
210 - 9451 Jane Street
Vaughan, Ontario
Rarely available, this spacious 2-bedroom, 2 washroom unit located in a boutique style, low rise building. Almost 1100 sq ft of living space, this beautiful corner unit features 9Ft ceilings, large west facing balcony, a very spacious primary bedroom with a walk-in closet & 3-Piece Ensuite. This Building Is Walking Distance To Shops, Restaurants, Transit, Vaughan Mills Mall And Canada's Wonderland. **** EXTRAS **** Newer appliances, Newer patio door. Very clean and well maintained. Flexible closing. (id:24801)
Royal LePage Premium One Realty
22 The Bridle Trail
Markham, Ontario
Beautiful 2 Garage Detached Home In Unionville.Finished Bsmt W 1Bed + 3 Pcs Bath. Hardwood Floor At Main Fl. Family Rm Gas Fireplace. Upgraded All Bath Rm 2018. Windows 2019 (Except Dining Rm & Sliding Dr). Front Door 2019. Roof 2018. Cac + Heater 2020. Upgraded Kitchen W Quart Countertop+Backsplash. Main Fl Laundry+Side Entrance To House. Master Rm W/ICloset +5Pc Ensuite.Top 3 Ranking High School, Mins To Public School; Crosby Park. Markville Mall. Easy Access To Hwy 407/404. Great Location Must See! **** EXTRAS **** S/S Fridge, Stove& B/I Dishwasher. White Hood. Washer & Dryer. Garage Door remote (id:24801)
RE/MAX Excel Realty Ltd.
2082 Lea Road
Innisfil, Ontario
Attention Investors And Developers, 21000 Sqft Of Mixed Use Land Located In Alcona With Access From Lea Rd And Innisfil Beach Rd. Mu2 Zoning Allows For Various Residential Commercial Uses. Updated Bungalow Featuring 2 Bdrm Basement Apartment with Separate Entrance. (id:24801)
Royal LePage Golden Ridge Realty
351 Regional Hwy 47
Uxbridge, Ontario
Great opportunity to own a newly renovated bungalow and 12.6 Acres of land in the prestigious neighborhood of Goodwood, Uxbridge. This fast-growing area offers various possibilities for commercial use, including Playground, and a Golf Driving Range. , Gout Live Farm, Farmers' markets, Artist workshops (pottery), a Garden center, Former Building Supply, Organic Poultry, and Neighbours have an Herb Shop, Lobra Metal Fireplace, Lawn, and Landscape. **** EXTRAS **** 2013, 2022 Renovated, Ground 1800ft Basement 1300ft Bungalow, 2 Tree Houses close to Stouffville. Uxbridge, Hwy 404, 407.Bloomington, Go Train, New Heating System, Roof, Sunroom, Hardwood floor, fresh paint. (id:24801)
Homelife Frontier Realty Inc.
32 Stonegate Street
Whitchurch-Stouffville, Ontario
Nestled in the idyllic Preston Lake enclave, this stunning 0.884-acre property boasts a 109.64-foot frontage, surrounded by luxurious estate homes and breathtaking natural landscapes. Enjoy exclusive access to a private lake and lakeshore park. This elegant home features a grand hallway with a 22-foot high ceiling in the foyer, rich hardwood floors, and two fireplaces. The main floor offers 10-foot ceilings and floor-to-ceiling windows that fill the space with natural light. The beautifully upgraded kitchen combines style and functionality perfectly. The bright, expansive layout includes four ensuite bathrooms on the second level. The property is exquisitely landscaped with mature trees, flourishing garden beds, and extensive outdoor living spaces, including a large deck. This tranquil retreat is conveniently located near Hwy 404, local schools, shopping centers, Bloomington GO Station, and Aurora Walmart. Experience the perfect blend of serene living and modern convenience, with the beaches and parkland just a five-minute walk away. **** EXTRAS **** The Preston Lake Beach Club comprises only 50 lots and spans approximately 20 acres of private parkland. Residents can enjoy the serene environment of Preston Lake. Beach Club Fee is $600/Year. (id:24801)
RE/MAX Imperial Realty Inc.
Basemt - 14 Liebeck Crescent
Markham, Ontario
Wonderful Location, Top Ranked School William Berczy & Unionville High. Don't Missed Out, Beautiful 3 Bedrm Home , Newly Renovated & Upgraded., New Wood Floor Thru-Out, New Ceramic Floor In Kitchen. New Renovated Washrooms, Large Living With Spotlight And Big Window And Walk Up To Back Yard, Wonderful House-Must See! Short Walk To Willian Berzcy The #1 School ,Main St. Unionville, Pond. **** EXTRAS **** Fridge, Stove, B/I Dishwasher ,Washer, Dryer, All Elfs, Tenant Share 40% Utilities With Upstairs,(May Adjust According To Situation) Tnt Insurance, Lawn Care & Snow Removal (id:24801)
Real One Realty Inc.
7822 Ninth Line
Markham, Ontario
Here's your opportunity for you to build your 3-car garage Custom Home in the heart of Markham....in the Boxgrove community!!! Price Includes Full Architectural Drawings And Permits. Approved For 6600+ Sqft Of Total Living Space. Alternatively, Move-in as is or rent out. (id:24801)
RE/MAX Royal Properties Realty
3205 - 5 Buttermill Avenue
Vaughan, Ontario
Welcome to 5 Buttermill Ave! The Bright Sun Filled 2 Bedroom, 2 Bathroom Condo Located In The Vibrant Heart Of Downtown Vaughan. This Unit Features Soaring 9 Foot Ceilings, Floor To Ceiling Windows, Modern Kitchen, Built-In Stainless Steel Appliances, Laminate Floors Throughout And A Large Balcony With Unobstructed South Facing Views. Steps To Vaughan Metropolitan Centre, Subway, Viva, Go, YRT Bus Terminal, And YMCA. Easy Access To York University, Hwy 7/400/407, IKEA, Costco, And More. Enjoy Amenities Include: 24 Hrs Concierge, Party Room, Games Room, B.B.Q Outdoor Terrace, Lounge, Guest Suites. **** EXTRAS **** Free Internet Included! All Existing Stainless Steel Appliances: Cook Top, Range Hood, B/I Fridge, B/I Microwave, B/I Dishwasher, Washer & Dryer. All Electronic Light Fixture & All Window Covering. 1 Locker Included. (id:24801)
Bay Street Integrity Realty Inc.
Bmt - 163 Cartmel Drive
Markham, Ontario
Spacious 2 Bedroom Basement Apartment In Great Neighbourhood!Private Laundry Available! Shared Parking & Garage! Spacious Shared Fenced Backyard! Close To All Amenities, Schools, Ttc, Shopping! (id:24801)
Century 21 Percy Fulton Ltd.
3551 Riva Avenue
Innisfil, Ontario
Ready to live the ultimate lakeside dream? Welcome to your waterfront 3-bedroom and three spacious bathroom townhome at Friday Harbour Resort--a stunning, turnkey gem designed for those who crave both relaxation and adventure. Whether you're relaxing on one of the three private patios, dining al fresco, or docking your boat at your own private slip, every inch of this property is crafted for effortless enjoyment.Step outside and dive into the serene beauty of Lake Simcoe, or take a short stroll to nearby waterfront restaurants where culinary delights await. Want more? Explore scenic nature trails that lead you through some of the most breathtaking 200 acres or Go golfing with some friends at The Nest. Whether you're a boater, nature lover, or just looking for a peaceful escape, this place is more than a home, it's a lifestyle! Are you ready to make this you next home? Available for short term rentals from December 1st 2024 to June 30th 2025. **** EXTRAS **** Come fully equipped with all furniture, appliances, tv, kitchenware (pots and pans, silverware, coffee machine, glasses and mugs) bbq, patio furniture. (id:24801)
Kingsway Real Estate



