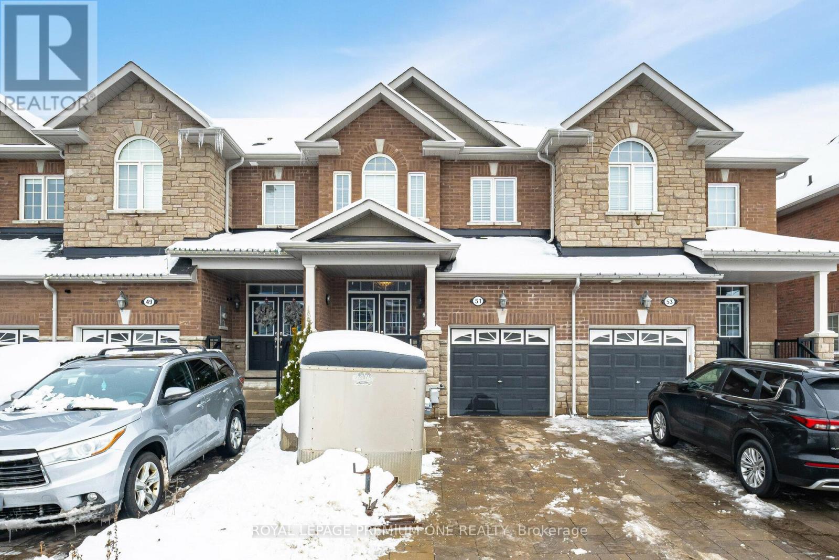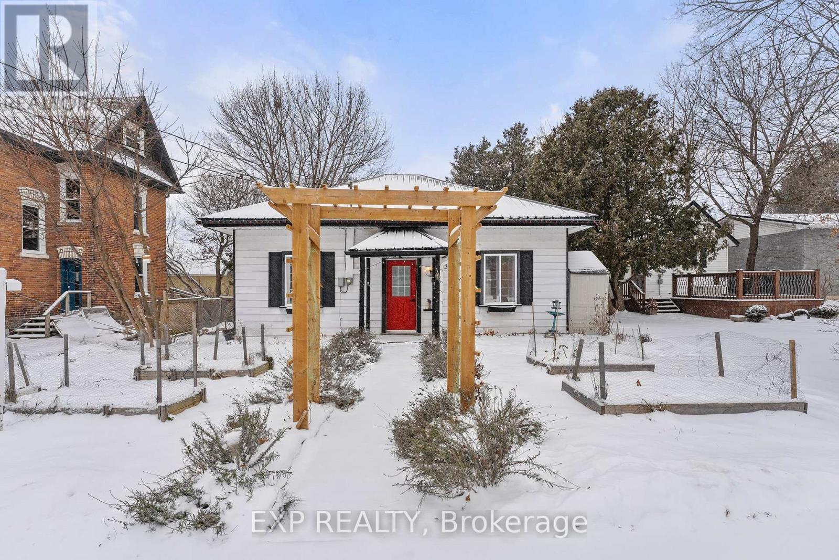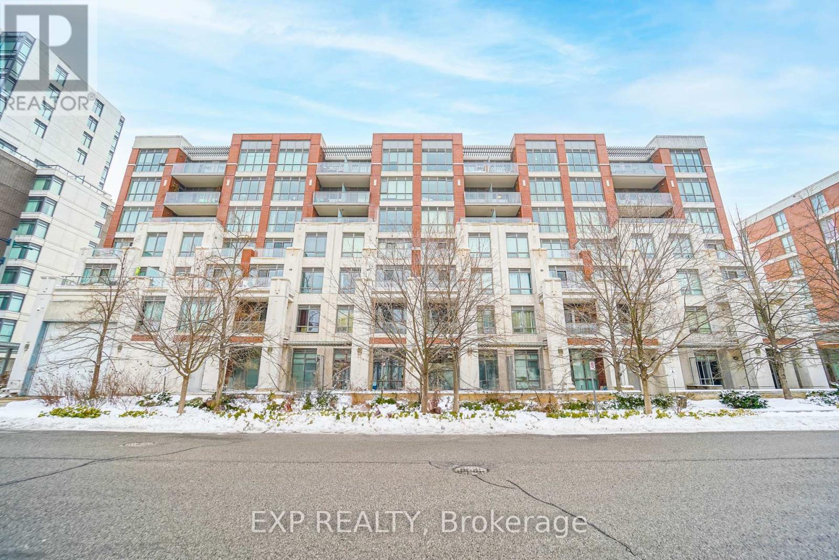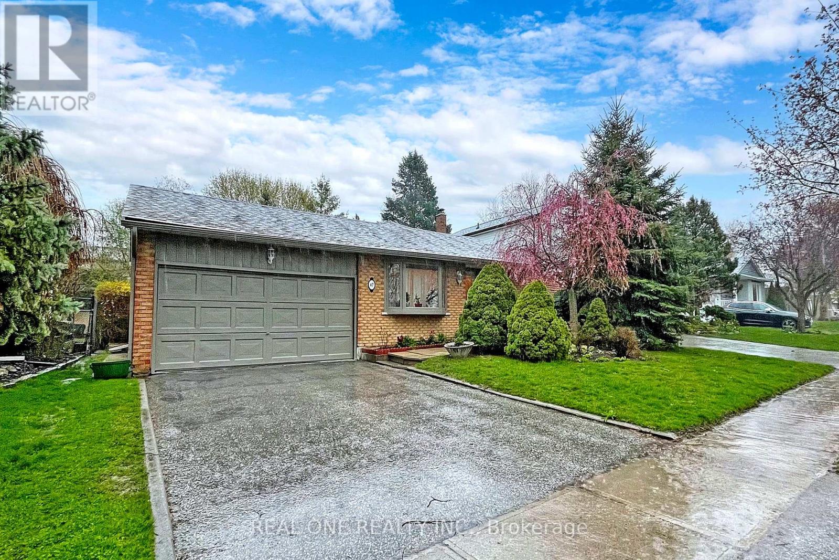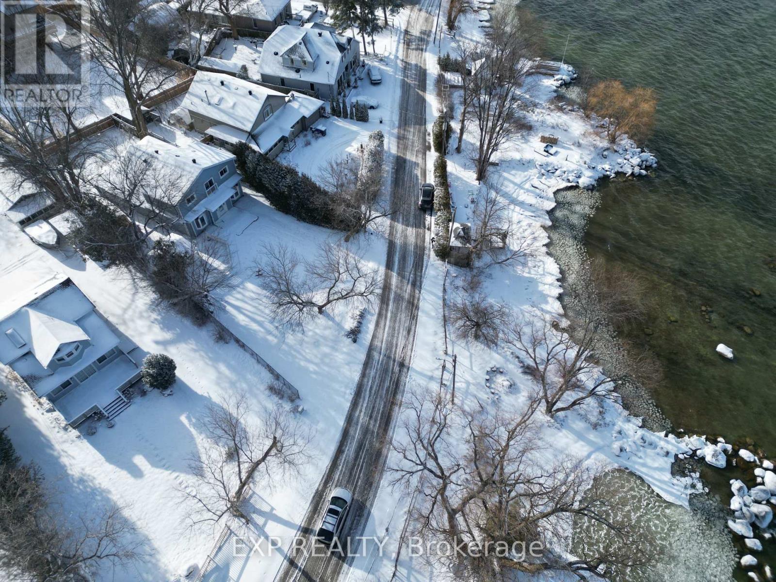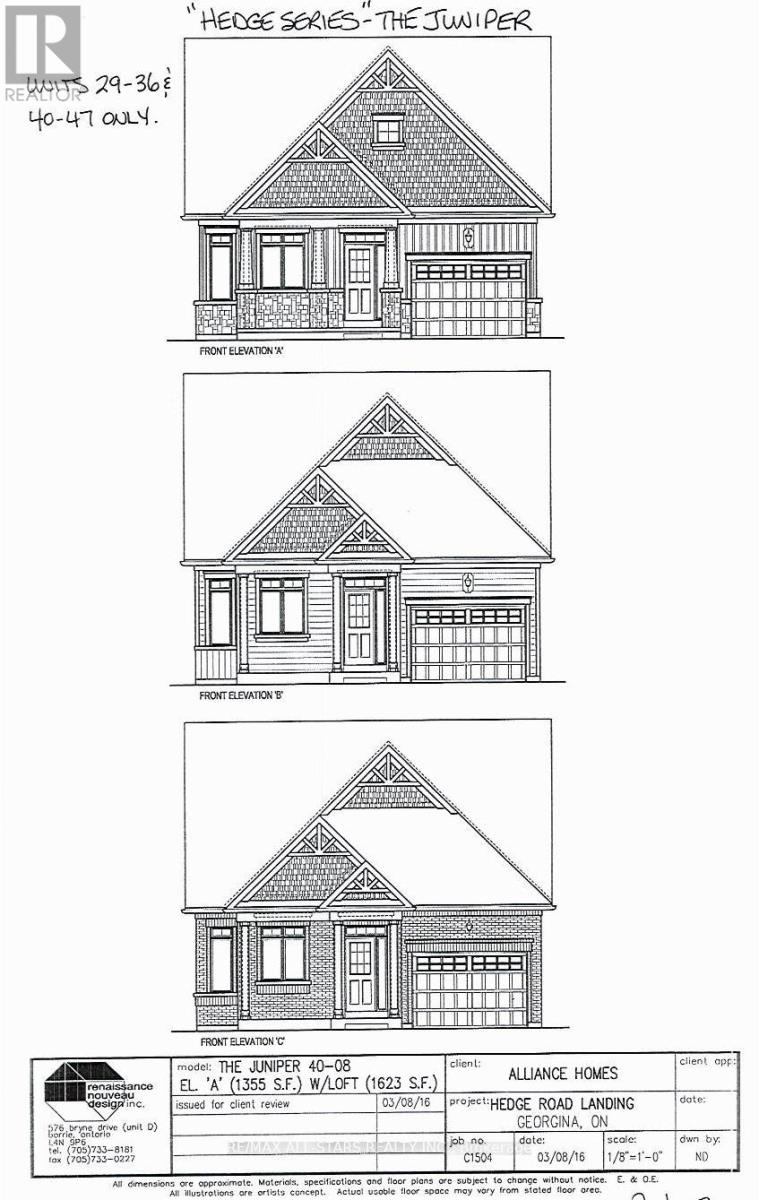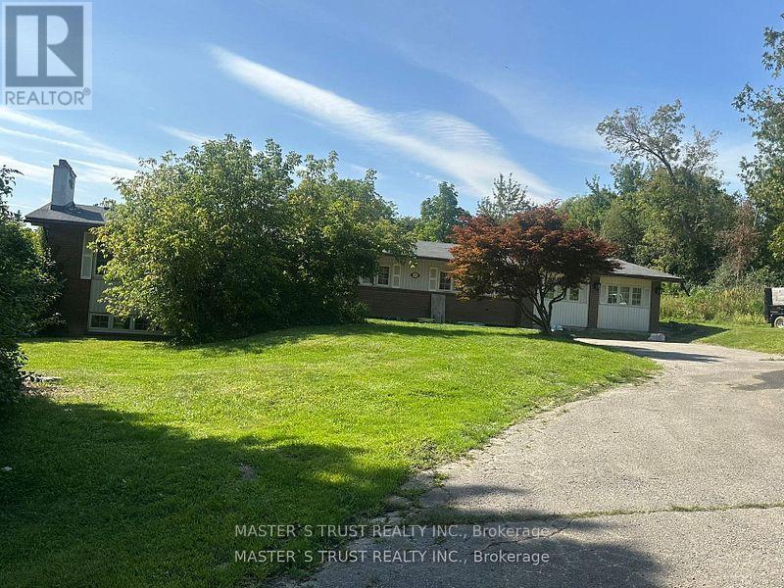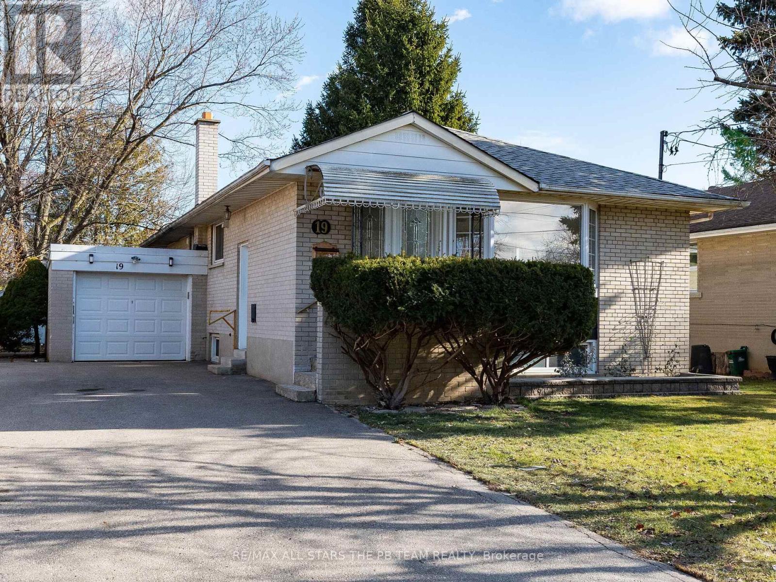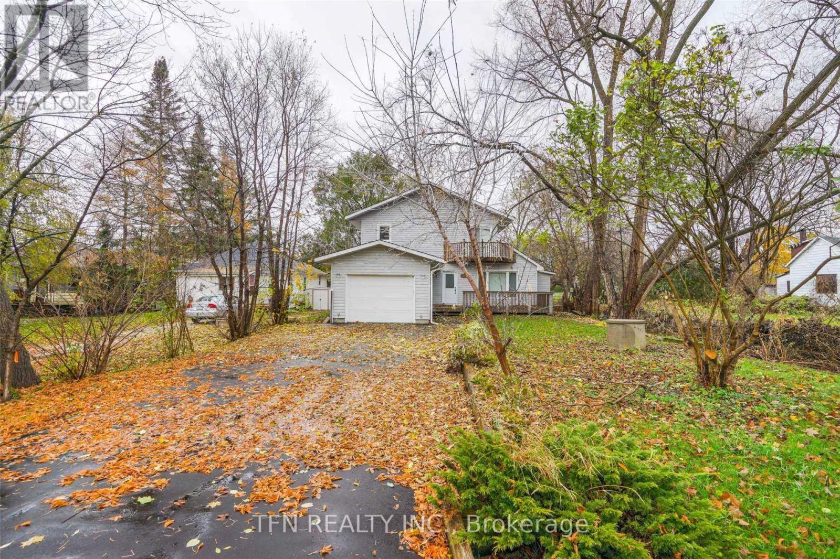4 Finley Way
Markham, Ontario
Brand New 2 Bedroom Legal Basement Apt, Newly Renovated, Separate Entrance On The Side, Excellent Location (Markham & Denison), Safe Egress Window, Bright Open Concept, Modern Kitchen, Laminate Floor, Close To Schools, Banks, Costco, Shopping Centers & Public Transit **** EXTRAS **** One Parking Spot On Driveway (id:24801)
Hc Realty Group Inc.
4778 Holborn Road
East Gwillimbury, Ontario
Attention Builders & Investors: This Property Is Under Building Permit Process! Great Investment Opportunity In The Extremely Fast Growing Area Of East Gwillimbury Township. Future Proposed Cross Town Highway Will Start From Holborn Road. Over 10 Acres Land With A Bachelor Bungalow On It Surrounded By New Built Homes. Perfect Land To Build Over 5000+ Sqft Dream Home! Septic Tank, Dug Well, Hydro, Bell Cable & Phone Lines Are Available. You Can Build Your Dream Home Soon! Can't Miss It!! **** EXTRAS **** Septic Tank (2011), Dug Well (As Is) & Hydro. Buyer/Buyer's Agent To Verify All Property Taxes & Info. Buyer/Buyer's Agent To Complete Own Due Diligence On This Property. Please Check The Updated Plan Of Survey For Measurements. (id:24801)
Real One Realty Inc.
2209 10th Side Road
New Tecumseth, Ontario
Pack your bags! Welcome To This Stunning 10+ Acre Sprawling Property Located in Rural Tottenham With Newly Renovated Multi Family 2 Story Spacious Home. This home Boasts 2 Gorgeous Chef Kitchens With Islands, Quartz Countertops, Beautiful Main Level Access In-Law Suite With Separate Entrance, 3/2 Bedrooms, 5 Bathrooms, Hardwood Floors Throughout, Gorgeous Master With Large Walk in Closet & 4 piece Ensuite, Double Walk Out Finished Basement, Ample Parking & Attached Oversized Double Garage. Enjoy & Explore All That This Nature Enthusiast's 10 Acre Private & Forested Property Has to Offer, Or Relax & Take in The View On One of The 2 Main Level Walkouts Decks. A Truly Rare Find Offering Many Unique Features To Enjoy For A Growing or Multi Family, While Being Conveniently Located Close to Many Amenities, Shopping, Schools, Highways & More! (id:24801)
Coldwell Banker Ronan Realty
703 - 376 Highway 7 Avenue E
Richmond Hill, Ontario
Well Maintained and Cleaned One Bedroom Plus Den Home In A Friendly Neighborhood. Indoor Area Of 650 Sqft Plus 30 Sqft Balcony. Functional Layout! Den Can Be Used As 2nd Bedroom Or Office. Modern Open Concept Kitchen With Granite Counter Top And Ceramic Back Splash. Laminated Floor In Living, Dining, Bedroom And Den. W/O To Balcony From Both Living And Bedroom. Great Location And Close To Everything. Yrt Bus To York University And Richmond Hill Go Station. (id:24801)
Jdl Realty Inc.
Bsmt - 182 Tall Grass Trail
Vaughan, Ontario
Basement ONLY!! Welcome to this charming 2-bedroom, 1-bathroom basement apartment located in the desirable Woodbridge area at Highway 7 and Pine Valley Dr. Situated in a detached home, the desirable Woodbridge area at Highway 7 and Pine Valley Dr. Situated in a detached home, features two well-sized bedrooms, a modern full bathroom, and a bright, open-concept living area perfect for relaxation or entertaining. Convenience is key with 1 driveway parking spot included and easy access to major highways 400, 407, and 427, making commuting a breeze. This location is also close to shops, restaurants, schools, and parks everything you need is just minutes away. Ideal for professionals or small families, this apartment offers both comfort and convenience. Don't miss the chance to call it home! Key Features: 2 Bedrooms,1 Full Bathroom, Private Entrance,1 Driveway Parking Spot, Close to Highways 400, 407, and 427,Located near shops, restaurants, and parks. Perfect for those looking for easy access to everything Woodbridge and the GTA have to offer! ** This is a linked property.** (id:24801)
RE/MAX Noblecorp Real Estate
51 Prosser Crescent
Georgina, Ontario
Welcome to 51 Prosser Crescent, Georgina Nestled in a charming and family-friendly neighborhood in Georgina, 51 Prosser Crescent presents the perfect blend of modern convenience and cozy living. This stunning 3-bedroom, 2-storey townhouse offers an impressive layout that is ideal for families, professionals, or anyone seeking comfort and functionality in a vibrant community. As you step inside, you are greeted by a warm and inviting atmosphere. The main level boasts an open-concept design, seamlessly blending the living, dining, and kitchen areas to create a cohesive space perfect for entertaining and everyday living. The kitchen is truly the heart of this home. Designed with the modern family in mind, it features stainless steel appliances, including a refrigerator, oven, microwave, and dishwasher, ensuring you have all the tools needed to prepare delicious meals. The expansive breakfast bar adds a practical and stylish touch. Rich cabinetry provides ample storage space. The living area is bathed in natural light, thanks to large windows that overlook the backyard. A gas fireplace serves as a focal point. The open layout ensures seamless interaction. Sliding glass doors lead directly to the backyard, extending the living space outdoors and making it easy to enjoy the fresh air. Upstairs, you will find three generously sized bedrooms, each thoughtfully designed to provide comfort and tranquility. The finished basement is a versatile addition to this home, offering endless possibilities to suit your needs. The backyard is a private oasis, accessible directly from the living area. **** EXTRAS **** Close To Schools, Parks, Shops, And Many More Amenities. Short Drive to Lake Simcoe And 404 On Ramp. (id:24801)
Royal LePage Premium One Realty
85 Yongehurst Road
Richmond Hill, Ontario
Newly Renovated House!! Sought After Family Oriented Neighborhood!!! Solid Brick Home W/Lots Of Natural Light, Functional Layout W/ 3Bedroom, 2 Bath, Renovated Kitchen W/ SS Appliances , New Windows, Breakfast Area & laminate Floor And Freshly Painted, Family Room W/Brick Fireplace, Living & Dining Rooms Combined, Main Floor Laundry, Walking Distance To School, Transit & Park. (id:24801)
Homelife/bayview Realty Inc.
306 Mara Road
Brock, Ontario
This Charming And Well-Maintained 2-Bedroom 1-Bathroom Home Is Bursting With Character Throughout, Offering The Perfect Balance Of Comfort And Convenience. Situated Within Walking Distance To Shops, Restaurants, Parks, Public School And More. This Property Offers An Ideal Living Space Whether Youre A First Time Homebuyer Or Looking To Downsize. Driveway Is In The Back Of Property, A Private Laneway Providing Plenty Of Parking! **** EXTRAS **** 3 Sheds, New Eaves & Downspout 2022, Upgraded Attic Insulation, Newly Renovated Bathroom Dec 2024. (id:24801)
Exp Realty
992 Ferrier Avenue
Innisfil, Ontario
You Don't Want To Miss This Opportunity! Affordable Year Round Home In Sought-After Lakeside Community In The Quiet Hamlet Of Lefroy. This 2 Bedroom Bungalow Is Perfect For A Handyman Or A Handy Couple. You Will Fall In Love With This Beautiful 60'X200' Large Premium Lot With Mature Trees Lining The Back Of The Property Offering Lots Of Privacy. Ideally Located On A Quiet Street Minutes To Beaches, Parks, Shopping, And Golf. **** EXTRAS **** Just A Short Walk Away From Monto-Reno Marina. Shingles Were Replaced In 2016. Third Bedroom Is Currently Being Used As A Laundry Room But Can Be Easily Converted Back. (id:24801)
Canada Home Group Realty Inc.
307 - 57 Upper Duke Crescent
Markham, Ontario
Bright&Spacious Modern 965Sqft Unit In Prestigious Downtown Markham.Perfect Location!Spectacular Corner Unit Condo 2 Bdrms 2 Bthrms Unit With Large Walk In Closet In Master Bdrm.Unobstructed South West View,Large Windows,Walkout To Balcony.Awesome Layout.Wood Flooring Throughout High Quality Ceramic Floors In Kitchen 9""Ceiling,Granite Counters,Etc.&New Paint.Convenient Location Only Steps To Viva Transit,Ymca&Go Train (id:24801)
Exp Realty
1431 Lormel Gate Avenue
Innisfil, Ontario
Gorgeous Detached 4 Bed Family Home In Innisfil. 2600 Sqft + Finish Basement 900 Sqft, Open Concept, Upgraded Larger Kitchen, Solid Oak Stairs. Ensuite Master Bedroom With Walk-In Closet, Garage Access, Walkout Finished Basement, Deck 6X8, Gas Fireplace in the Main Floor, Laundry, Main Floor And 2nd Floor Hardwood, 2 Car Garage, Granite Countertop In The Kitchen, Central Vacuum & A/C, Automatic garage door opener **** EXTRAS **** Complete House, Tenant Pays All Utilities, Including S/S Fridge, Gas Stove, Dishwasher, Washer & Dryer, Hwt(Rental), 4 Car Parkings, California Shutters, Lots Of Potlights (id:24801)
Zolo Realty
14 Betty May Crescent
East Gwillimbury, Ontario
A well lit, legal basement in Queensville community of East Gwillimbury features 2 very spacious Bedrooms, comfortable size Living space, 1 kitchen, 1 full and 1 half washroom. Brand new stainless steel appliances including Fridge, OTR microwave, Stove, dishwasher, Washer and Dryer. Laminated flooring throughout the basement; tiles in the bathroom and powder room. Four huge windows provide ample amount of light through out the basement. Additionally the glass entry door is another great source of light with blinds for privacy. Separate entrance to the basement from the backyard. New interlocking done on the walk way to the basement makes it super convenient to walk on and carry luggage /other stuff. **** EXTRAS **** 5 Mins to grocery store , pizza place, gas station, family doctor, school, trails, 7 min to GO station, Costco, Walmart, Dollarama, restaurants/eating places, Great proximity to major Highways (id:24801)
Homelife/miracle Realty Ltd
47 Howlett Avenue
Newmarket, Ontario
Client RemarksCozy And Well Maintained Home Located In A Desirable And Mature Neighborhood. Large Living And Dining Area With Beautiful French Door. Walk To Deck. Spacious Bedroom With 3 Pieces Ensuite Lovely Backyard **** EXTRAS **** Fridge, Stove, Range Hood, Garage Door Remote Control, Washer and Dryer In Basement Share With Basement Tenant. (id:24801)
Real One Realty Inc.
6 - 9621 Jane Street
Vaughan, Ontario
Spectacular 2 Bedroom 2 FULL Bathroom Condo Townhouse. Rare Layout In This Complex. Located At Jane And Major Mackenzie. Ss Appliances, Laminate Floors, Light Fixtures, Pot Lights, Built in Custom TV Wall/Cabinets. Minutes To All Amenities, Shopping, Hwy 400, 401 & 407, Wonderland & Vaughan TTC. Access The Unit Through Front Door Or Garage. $8K Spent On Tankless Water System, No Monthly Rental Fees! (id:24801)
RE/MAX Metropolis Realty
913 - 75 King William Crescent
Richmond Hill, Ontario
Situated in the highly desirable Langstaff area of Richmond Hill, this beautiful suite provides an exceptional living environment. Bright & Spacious 1 Bedroom Unit With Functional Layout. Large Living/Dining Walk-Out To Balcony. Family Size Kitchen With Granite Counter, Stainless Steel Appliances, Breakfast Bar, Backsplash, Double Sink. 1 Parking & 1 Locker Included. Amazing Amenities, Sauna, Gym, Billiard Room, 2 Party Room, Guest Room, Bike Station. Close To Public Transit, Supermarket, Shops, Restaurants **** EXTRAS **** Existing Stainless Steel Fridge, Stove, Range-Hood With Microwave, B/I Dishwasher, White Front Load Washer/Dryer, All Existing Electrical Light Fixtures, All Existing Window Coverings, One Parking And One Locker Included. (id:24801)
First Class Realty Inc.
13 Woodway Lane
Markham, Ontario
Well-Maintained And Renovated Detached House Loacated In High Demand South Cornell! Double Garage With Fronting On Beautiful Natural Green Space And Ponds! 2466 Sq Ft! South Facing! Bright & Spacious With Functional Layout, 9' Ceiling On Main Floor. Lots Of Potlights & Hardwood Floor Throughout! Mordern Kitchen With Granite Countertop! **** EXTRAS **** All Existing Appliances For Rental Use Including: Stainless Steel Fridge, Stove, Rangehood, Dishwasher, Washer And Dryer. All Existing Light Fixtures, All Existing Window Coverings, Garage Door Remote Opener. Central Air Conditioning. (id:24801)
Homelife Landmark Realty Inc.
433 Lake Drive E
Georgina, Ontario
Extremely Rare Waterfront Property To Be Offered! An Amazing View Of Lake Simcoe. Watch Sunset Over Lake Simcoe. Enjoy Ice Fishing In Winter. Appx.100 Ft Of Direct Water Front, You Will Quickly Come To Enjoy A Stroll Along The Lake, A Picnic At Private Lakeshore. This Is Cottage Country Year Round Living W/ Property Lines Extending Well Into Lake Simcoe! 15 Minutes To 404, 45 Minutes From Gta. Recently Updated, 2 Bedrooms On Main Floor, Skylight Over Family,Eat In Kitchen With Unobstructed View Of The Lake. W/O To Backyard (id:24801)
Exp Realty
433 Lake Drive E
Georgina, Ontario
Extremely Rare Waterfront Property To Be Offered! An Amazing View Of Lake Simcoe. Watch Sunset Over Lake Simcoe. Enjoy Ice Fishing In Winter. Appx.100 Ft Of Direct Water Front, You Will Quickly Come To Enjoy A Stroll Along The Lake, A Picnic At Private Lakeshore. This Is Cottage Country Year Round Living W/ Property Lines Extending Well Into Lake Simcoe! 15 Minutes To 404, 45 Minutes From Gta. Recently Updated, 2 Bedrooms On Main Floor, Skylight Over Family,Eat In Kitchen With Unobstructed View Of The Lake. W/O To Backyard From Laundry. New Windows, Flooring, Paint And Bathroom. (id:24801)
Exp Realty
55 Conklin Crescent
Aurora, Ontario
Beautiful 4 Bedroom Detached Brand New House With Double Car Garage. Open Concept Layout Through Main Floor. 9' Ceiling High On Main Fl.Hardwood Fl Through The Main Floor. Gas Fireplace, Modern Kitchen With Granite Counter-Top & S/S Appliances, Spacious Bedroom, Close To School, Plaza, Go Train And Hyw 404. A Must See!!!Extras: Fridge, Stove,Dishwasher, Washer & Dryer, All Existing Light Fixtures (id:24801)
Exp Realty
Lot 43 Shortinghuis Drive
Georgina, Ontario
SIMILAR MODEL TO BE BUILT** New home to be built in the new Hedge Road Landing Active Adult Lifestyle Community. The Juniper Model W/L (other elevations available) is 1623 sq ft. Beautiful tree lined entrance to the development with walking trails & parkettes still to be completed. Low monthly maintenance fee includes lawn care, snow removal, full use of a future 4000square foot private clubhouse, 20 x 40 inground pool and 260 feet of private shoreline on Lake Simcoe shared with Hedge Road Landing Residents. Premium standard features include 9ft ceilings, granite and quartz countertops, paved driveway, and more. Other models & elevations of impressive cottage style bungalows and bungalofts available on 40 and 50ft lots. Reputable builder and registered with Tarion. Blackbird Model Elevation A **** EXTRAS **** As per builders schedule. See Schedule for Extras and Inclusions. (id:24801)
RE/MAX All-Stars Realty Inc.
77 White Hill Avenue
Markham, Ontario
This beautiful 3-bedroom, 4-bathroom home features a finished basement, offering ample living space for your family. Enjoy hardwood floors in the living and dining rooms and a thoughtfully designed interior. Situated directly across from a park, this home boasts an unbeatable location just minutes from top-ranked elementary schools, Markham Stouffville Hospital, Cornell Community Centre, library, swimming pool, Highway 407, and Mount Joy GO Station. A perfect blend of comfort, convenience, and charm!"" **** EXTRAS **** All Elves, All Window Coverings. New SS fridge, Stove, Range Hood, Microwave, Washer/Dryer, Fireplaces, A/C, Furnace All the light Fixtures. (id:24801)
Homelife Galaxy Real Estate Ltd.
29 Blencathra Hill
Markham, Ontario
Client RemarksRare find bungalow on premium corner lot (~1.082 acre) with signature address in cachet estates * se corner of cachet parkway/blencathra hill * the most coveted luxury enclave in markham only with estate lots & million $ homes * tableland maximizes lot coverage * square lot w/wide frontage on cachet * price for land value but house in livable condition: 5br+5-car detached garage+w/o bsmt * suited investor/builder/dream home owner * property sold as-is * no trca & drainage issues (id:24801)
Master's Trust Realty Inc.
23 Waldron Crescent
Richmond Hill, Ontario
New renovated modern property, Excellent 3+1 bedrooms Layout on quiet crescents, pie shaped large lot, Bright house with lots of natural light. With 9' Ft ceiling on the main floor, this house is full of upgrades, over 120k Spent in renovation: entire flooring throughout the house, Extended Oak Staircase with iron Pickets, Smooth Ceiling and Pot lights throughout all level, light fixtures, Kitchen upgrades , modern 5 pcs ensuite with free standing bath tub and new 2nd floor bathroom and powder room. new garage door, Too many to list! **** EXTRAS **** Existing SS fridge, stove, new hood fan, new dishwasher, washer and dryer, ELF, new garage door (id:24801)
Right At Home Realty
67 Irving Drive
Georgina, Ontario
Calling all builders, contractors and investors! With some TLC this waterfront bungalow would make an ideal starter/retirement home or cottage getaway. Perfect opportunity to get into the waterfront market. Situated on a huge 62.98' x 251' lot on the canal with direct access to beautiful Lake Simcoe. Park your boat in your own backyard! Location Location! Quiet dead end street, Marina just a few second boat ride away, private residents beach access just down the street, popular golf course only minutes away and easy commute via Hwy 48. House has good bones and generous room sizes (was previously 2 bedrooms), a large kitchen with walkout to deck, forced air gas furnace. Being sold AS IS, WHERE IS and the seller makes no representations or warranties. (id:24801)
RE/MAX All-Stars Realty Inc.
Lot 34 Shortinghuis Drive
Georgina, Ontario
SIMILAR MODEL TO BE BUILT** New home to be built in the new Hedge Road Landing Active Adult Lifestyle Community. The Blackbird Model (other elevations available) is 1241 sq ft. Beautiful tree lined entrance to the development with walking trails & parkettes still to be completed. Low monthly maintenance fee includes lawn care, snow removal, full use of a future 4000square foot private clubhouse, 20 x 40 inground pool and 260 feet of private shoreline on Lake Simcoe shared with Hedge Road Landing Residents. Premium standard features include 9ft ceilings, granite and quartz countertops, paved driveway, and more. Other models & elevations of impressive cottage style bungalows and bungalofts available on 40 and 50ft lots. Reputable builder and registered with Tarion. Blackbird Model Elevation A **** EXTRAS **** As per builders schedule. See Schedule for Extras and Inclusions. (id:24801)
RE/MAX All-Stars Realty Inc.
1 Birch Knoll Road
Georgina, Ontario
Discover Your Dream Retreat With This Fully Renovated, 2 + 2 Bed, 4 Bath Home On A Private 2.6-Acre Lot, Almost Entirely Surrounded By Water. This One-Of-A-Kind Property Combines The Charm Of Cottage Living With The Convenience Of City Proximity, Offering You The Ultimate Escape Just 35 Minutes From Newmarket. Feel Like You're In Muskoka While Enjoying The Vibrant Lifestyle Of A Wonderful Community. The Sparkling Kitchen, Gleaming Floors, And An Abundance Of Natural Light Create An Inviting Interior, Perfect For Family Living Or Entertaining. The Property Boasts Incredible Outdoor Amenities, Including A Short 3-Minute Boat Ride To Lake Simcoe And The Trent-Severn Waterway, Providing Endless Opportunities For Kayaking, Canoeing, And Year-Round Fun. Winter Activities Like Ice Fishing And Snowmobiling Make This A Four-Season Haven. Situated Within Walking Distance To The Luxurious Briars Resort And Spa, With Picturesque Views Of The Briars Golf Course Across The River, This Home Blends Relaxation And Recreation Seamlessly. Don't Miss This Rare Chance To Enjoy Lakeside Tranquility With All The Comforts Of Modern Living! **** EXTRAS **** S.S. Fridge, S.S. Dishwasher, S.S. Hoodfan, Electric Cooktop, Fridge & Stove In Basement, Window Covering In Primary Bedroom, All Electrical Light Fixtures. (id:24801)
Exp Realty
42 Greenwood Drive
Essa, Ontario
This Stunning Semi-Townhome Offers A Lovely Curb Appeal, A Garage With Inside Entry, And A Walkout Basement To An Impressive 166 Ft Deep Lot. You Will Love The Attractive Main Level With 9-Foot Ceilings, A Tall Front Door, An Open-Concept Living Area. Modern Kitchen Features Stainless Steel Appliances And Plenty Of Cabinet Space. The Upper Level Boasts Three Sizeable Bedrooms, Including A Primary Bedroom With An Ensuite And A Walk-In Closet. Freshly Painted and Renovated. Enjoy The Serene View Of The Ravine And The Mature Trees From Your Home. (id:24801)
Sutton Group-Admiral Realty Inc.
Main - 19 Beaverton Road S
Richmond Hill, Ontario
Welcome to this beautiful 3-bedroom bungalow, main floor apartment for rent, nestled in the heart of Richmond Hill's most sought-after neighborhood. This renovated residence boasts an open-concept layout with new flooring, pot lights and upgraded kitchen. Features include bright and spacious living area with hardwood floors and large windows; sleek kitchen with granite countertops, stainless steel appliances, and ample cabinetry; three generous bedrooms, including a bedroom with a walk-out to a maintenance-free deck perfect for outdoor entertaining. Enjoy unparalleled convenience, with this exceptional home located just steps from supermarkets, retails, restaurants, top-rated schools, banks, parks, hospital, and public transportation including the GO train, and with easy access to Highway 404. This incredible home offers the ultimate blend of comfort and accessibility, making it the perfect haven for those seeking the best of Richmond Hill living. Tenant responsible for 2/3 of utilities. Main floor tenant will have exclusive use to garage and half of the driveway. 2nd half of the driveway is designed to the basement apartment occupants. **** EXTRAS **** Wide and long driveway, park 5 cars. Fridge, stove, washer, dryer, cvac, shed (id:24801)
RE/MAX All-Stars The Pb Team Realty
187 Mill Street
Richmond Hill, Ontario
Amazing Opportunity In Prime Mill Pond Area! Fully Furnished Beautiful 4 Bedroom +1 & 3 Washrooms, Well-Maintained House, Renovated Kitchen & Bathrooms, Stunning Hardwood Floors, Solarium, Wood Burning Fireplace, Finished Basement & More! Private Garden & Large Fenced-In Yard In Mature Neighbourhood! Steps To Centre For The Arts And Walking Distance To The Famous Mill Pond And High Ranking Pleasantville Public School. This Home Has The Best Of Everything! Don't Miss This Unique Home! **** EXTRAS **** S/S Fridge,B/I Dw, Stove, Brand New Washer/Dryer, All Window Coverings, Garage Door Opener W/ Remote. *Parking Space For 4 Vehicle's!* All Inclusive With Internet and Cable! (id:24801)
The Real Estate Office Inc.
4207 - 5 Buttermill Avenue
Vaughan, Ontario
South Facing, CN TOWER VIEW! Closer To The Subway Entrance Than Any Other Residential Building, Underground To The Subway In 2 Minutes. Zero Minutes From The Subway, Viva & Zum Transit 5-Star Lobby 100,000Sq Of State Of The Art Amenities. Mins To York University, Vaughan Mills Mall, Close Restaurants, Banks, Shopping Malls, Walmart, Costco. Luxurious Finishes. Amenities; 24/7 Concierge, Gym, Party Room With A Kitchen. **** EXTRAS **** 9Ft Ceilings, Blinds!!, Laminate Floors, Stone Kitchen Countertops, Built In Modern Kitchen Appliances; Fridge, Stove, Microwave, Range Hood, B/I Dishwasher, Stacked Washer & Dryer, Locker Included. Rogers High Speed Internet Included. (id:24801)
Welcome Home Realty Inc.
986 Robinson Street
Innisfil, Ontario
Welcome To This Amazing Property Within Walking Distance From Lake Simcoe. This Lovely House Offers Three Bedrooms With Three Bathrooms In A Family Friendly Community. Updated With Kitchen Island And Stone Countertop, Backsplash, Specious Living Room With Walk-Out To Deck, Potlights, Double Sink Vanity And More. Modern Design, Large Backyard & Driveway. **** EXTRAS **** Fridge, Stove, Dishwasher, Washer & Dryer. (id:24801)
Tfn Realty Inc.
6 Cafaro Lane
Markham, Ontario
Luxury Freehold Townhome In The Prestigious Victoria Square. 3 Bedroom + Den (Can Be Used As Bedroom), $$$ In Upgrades With 9 Ft Ceiling On Both Main + 2nd Floor. Hardwood Floor Throughout, Smooth Ceiling. Upgraded Potlights & California Shutters. Modern Kitchen, Open Concept Kitchen Walk Out To Sunlight Filled Terrace And Living Room Overlooking The Park. High Ranking Victoria Square P.S, & Richmond Green S.S. Perfect For A Small Family. Close To Hwy 404, Costco, School, Shopping, Parks And Much More! (id:24801)
Dream Home Realty Inc.
207 - 10 Honeycrisp Crescent
Vaughan, Ontario
2 Bedrooms + Study, 2 Full Bathrooms, Spacious And Bright 803 Sqft***Engineered Hardwood Floors, Stone Counter Top And Backsplash*** Amenities Include State-Of The-Art Theatre, A Party Room With A Bar Area, A Fitness Centre, A Lounge And Meeting Room, Guest Suites, A Terrace With A Bbq Area And Much More Residents Of Mobilio Condos Will Be Able To Enjoy In Urban Area*** Minutes Walk To Vaughan Metropolitan Centre. Nearby Will Be Located Amenities Such As Entertainment Options, Fitness Centres, Retail Shops, Cineplex And Much More*** Minutes Drive To Canada's Wonderland And Vaughan Mills Shopping Centre **** EXTRAS **** Stainless Steeles Stove, Built-In Fridge, Microwave, Dishwasher, Front Loading Washer And Dryer, Existing Lights Fixtures, Hardwood Floors, And Window Coverings. Unit Is Centrally Heated And Air-Conditioned (id:24801)
Homelife Superstars Real Estate Limited
414 - 9191 Yonge Street
Richmond Hill, Ontario
Luxury 2 Bed 2 Bath Condo At Prestigious. The Beverley Hills Residences In Richmond Hill! Luxurious Finishes: Hardwood Floors Thru Out High End S/S Appl., 9Ft Ceilings, Granite Countertops, Backsplash & Island In Kitchen, big closets, Stack Washer & Dryer And Balconies, Amenities Incl: Concierge, Indoor & Outdoor Pools, Rooftop Patio, Guest Suites/ Party Room & Gym. **** EXTRAS **** All Windows Covering & Blinds, Stainless Steel Fridge, Stove, Dish Washer, Microwave Hood, S/S Fridge, S/S Stove, S/S Dishwasher, Washer/Dryer, All Elf's, 1 Parking Spot, 1 Locker (id:24801)
Bay Street Integrity Realty Inc.
3167 Elgin Mills Road E
Markham, Ontario
Experience Luxury Living in This Newly Built Townhouse! Situated in a Prime Location, this spacious home offers 1995 sq. ft. of Above Ground Floor Plan, complemented by a stunning over 200 sqft. rooftop terrace and a double garage with direct access. Enjoy a bright, open-concept layout with 9-foot ceilings on the ground and second floors, large windows providing abundant natural light, and upgraded finishes throughout, including oak staircases and granite countertops. The modern kitchen features an oversized granite island, perfect for family meals and entertaining. Conveniently located near Hwy 404, Costco, Home Depot, Richmond Green Park, and top-rated schools like Richmond Green Secondary and Pierre Elliott Trudeau High School. (id:24801)
Homelife Landmark Realty Inc.
606 - 7895 Jane Street
Vaughan, Ontario
South West Unblocked View Corner Unit. 2 Bedroom With 2 Bathrooms. 649Sf Unit With A Large Wrap Around Balcony. 1 Parking & 1 Storage/Bicycle Locker. 9Ft Smooth Ceiling. 5 Min Walk To Subway And Bus Station Major Transit Hub. Shops & Entertainment.5 Star Amenities:24Hr Concerige, Gym, Party Room, Games Room & Many. (id:24801)
Homelife Landmark Realty Inc.
22 The Bridle Trail
Markham, Ontario
Beautiful 2 Garage Detached Home In Unionville.Finished Bsmt W 1Bed + 3 Pcs Bath. Hardwood Floor At Main Fl. Family Rm Gas Fireplace. Upgraded All Bath Rm 2018. Windows 2019 (Except Dining Rm & Sliding Dr). Front Door 2019. Roof 2018. Cac + Heater 2020. Upgraded Kitchen W Quart Countertop+Backsplash. Main Fl Laundry+Side Entrance To House. Master Rm W/ICloset +5Pc Ensuite.Top 3 Ranking High School, Mins To Public School; Crosby Park. Markville Mall. Easy Access To Hwy 407/404. Great Location Must See! **** EXTRAS **** S/S Fridge, Stove& B/I Dishwasher. White Hood. Washer & Dryer. Garage Door remote (id:24801)
RE/MAX Excel Realty Ltd.
1 - 9375 County Rd
Adjala-Tosorontio, Ontario
This 3 bedroom house with 3 bedroom IN-LAW SUITE can be found nestled on over 7.5 beautiful ACRES of land in the prestigious community of Hockley valley. 5 Acres of the land is fenced. Natural Beauty arounds here with walking trails and a stream in your own backyard. Colorful birds sing sweet melodies in summer time . Fresh air with rabbits inhabit forests . Conveniently located at the edge of town, Close to school and the village general store . The surrounding area boasts rivers, a natural reserve the mono cliffs, Hockley Valley Ski Resort and the Bruice Trail. This property would be perfect for multi generational living. Very close to the town of Alliston, Orangeville and Shelburne. Don't miss out on this little piece of paradise. (id:24801)
Homelife Maple Leaf Realty Ltd.
22 Bsmt - 10 Cox Boulevard
Markham, Ontario
Welcome to Unionville Community! This beautifully well maintained basement suite in a corner-unit townhouse features a private bedroom and bathroom. The fully furnished bedroom includes a bed, table, and other furniture. The suite offers a separate entrance with direct access from the underground parking level. The kitchen and washer/dryer are shared with the upstairs. Conveniently located near Unionville High School, Coledale Public School, Highway 404/407, shops, and Markham Theatre. **** EXTRAS **** Newcomer/student welcome. All utilities and internet are included. Just move in and enjoy the comfort and convenience of this cozy space! (id:24801)
Homelife Landmark Realty Inc.
22 Bdrm - 10 Cox Boulevard
Markham, Ontario
One bedroom on the second floor with exclusive use of the nearby bathroom is available for lease. All utilities and internet are included. Welcome to Unionville Community! This beautifully well maintained corner-unit townhouse. The bedroom in the second floor is fully furnished includes bed, table, and other furniture. The kitchen and washer/dryer are shared. Located in the desirable Unionville Community, this townhouse offers convenient access to Unionville High School, Coledale Public School, Highways 404/407, shopping, and Markham Theatre. **** EXTRAS **** Newcomer/student welcome. All utilities and internet are included. Just move in and enjoy the comfort and convenience of this cozy space! (id:24801)
Homelife Landmark Realty Inc.
34 Terrosa Road
Markham, Ontario
Stunning 4+2 Bedrooms, 4 Bathrooms Double Garage Detached House Nestled In Middlefield Community! Open Concept, Hardwood Floor Throughout Main & 2nd Floor. Spacious Family Room Walk Out To Yard, And Fireplace Included. Upgraded Kitchen With Granite Countertop, Central Island And S.S Appliances. Stunning Dining Room Combined With Living Room. 8FT Ceiling On The Main Floor. Master Bedroom With 4PC Ensuite Bathroom And His/Hers Closets. Other 3 Bedrooms On 2nd Floor Have 4PC Bathroom And Separate Closet, All Bedrooms Are In Good Size. Finished Basement With Separate Entrance, 2 Bedrooms, 1 Kitchen, 4PC Bathroom, Laminate Floor Throughout. The Windows Of The House Shimmer With The Golden Light From Within, Offering Glimpses Of The Cozy Interior Where Laughter And Conversation May Be Heard Faintly. The Soft Glow Of Lamps Creates A Welcoming Ambiance, Inviting You To Step Inside And Experience The Comforts Of Home. 5 Mins Drive Walmart And Costco, 10 Mins Drive To Nofrills. Close To Banks, Groceries, Restaurants, Gym, Bakeries, Public Transport, Plazas And All Amenities. **** EXTRAS **** Garage Door (2022) Kitchen Upgraded (2021) Hardwood Floor (2021) AC (2017) Furnace (2017) (id:24801)
Anjia Realty
Bsmt - 589 Belview Avenue
Vaughan, Ontario
Basement only. in High Demand Woodbridge Area. Kitchen, Bedrooms, Family Room With Separate Entrance. Close To All Amenities. Tenant To Pay 33% Of All Utilities. No Pets & No Smoking. (id:24801)
Sutton Group-Admiral Realty Inc.
Lot 32 - 6a Parker Avenue
Richmond Hill, Ontario
New-Built Luxurious Double Car Garage Freehold Townhome In Prestigious Oak Ridges. Recently renovated and upgraded such as paint, lighting, floor, washroom, Central Vacuum. Exterior Brick and Stone. High Ceilings, Gourmet Dream Kitchen With S/S Appliances, Granit Counter, Breakfast Bar, Breakfast Area and Huge Terrace. Upgraded Hardwood Floor, Master Bedroom with Ensuite Bathroom, 3rd Bedroom Walks Out to Balcony. Great Schools. Minutes To All Amenities, Shops, Restaurants, Parks, Library, And Wilcox Lake. **** EXTRAS **** The maintenance fee is 168.62$ per month. Ss Fridge, Ss Stove, Ss B/I Dishwasher, Ss Chimney Hood, Upgraded Washer/Dryer, A/C, Driveway Interlock, Garage Door Opener (id:24801)
Central Home Realty Inc.
11 Hunter's Point Drive
Richmond Hill, Ontario
Prestigious South Richvale Community**Surrounding By 3-9 Millions Luxury Houses**Easy Access To Highways**Close To Well Known Schools (Adrienne Clarkson Public + Langstaff Secondary)**Walking Distance To Trails, Parks, Tennis Courts**Good Sized Family Room On 2nd Floor Could Turn Into 4th Bedrooms With Wood Burning Fireplace**Master Bedroom W/Ensuite**Direct Access To Garage**Close To All Amenities (id:24801)
Century 21 Atria Realty Inc.
1010 - 55 Lindcrest Manor
Markham, Ontario
Modern 6-Year New 3 Bedroom+Den, 3 Bath Townhome in Desirable Cornell Markham with Rooftop Terrace Great for Entertaining! Den Can be Used as Home Office or Extra Bedroom! Beautiful Upgraded Kitchen With Quartz Countertop & Backsplash ('21) with Stainless Steel Appliances, Open Concept Layout, Large Windows for Natural Light, Fireplace With Stone Frame & Quartz Countertop ('21), Upgraded Bathrooms with Quartz Counter & Newer Toilet Seats ('21), New Blinds on Main Floor ('21), Oak Stairs with Iron Pickets, Pot Lights, Newer Smart LG Washer & Dryer, Freshly Painted and More! Close To Hwy 407/Hwy7, Schools, Parks, Public Transit, Hospital, Community Centre, Go Transit, Markville Mall & More! **** EXTRAS **** Maintenance Fee includes High Speed Bell Internet. See Virtual Tour & 3D Matterport! (id:24801)
Royal LePage Signature Realty
1704 - 7895 Jane Street
Vaughan, Ontario
Welcome To The Met Residences. Approx. 649 Sq.Ft. Corner Unit! Outstanding Location Just Steps To Vmc Subway/Bus Terminal & Minutes To Hwy 7/400/407, Restaurants & Shops. 2 Spacious Bedrooms + 2 Full Bath With 1 Parking + Locker. Unit Boasts A Contemporary Design With A Modern Kitchen With S/S Appliances. Living Area Walks-Out To Large Balcony With A Panoramic View Of The Vaughan Skyline. Floor-To-Ceiling Windows Welcomes Lots Of Natural Light! (id:24801)
RE/MAX Premier Inc.
34 Wild Cherry Lane
Markham, Ontario
Client RemarksRare Find In Royal Orchard. 4 Bedroom, Principal Rooms. Hardwood Floors, Family Room With Fireplace That Walks Out To Private Yard. Double Driveway For 6 Cars. Fabulous Porch. Minutes To Hwys, Schools (Baythorn P.S., Royal Orchard French Immer.), Shopping And Nice Parks. **** EXTRAS **** S/S Fridge, Top Stove, B/I Bosh Dw, B/I Microwave, Washer/Dryer, Elf's (id:24801)
Homelife Landmark Realty Inc.
7 Deer Run
Uxbridge, Ontario
Builders private residence on 2.4 acres in a serene cul-de-sac in the sought-after FoxFire Estates, approx. 7,000 Sq. Ft. of living space epitomizes luxury & sophistication. The grand open-riser Scarlet O'Hara staircase makes an unforgettable 1st impression, gracefully leading to the upper level. The spacious living room with expansive windows that bathe the space in natural light, while a formal dining room offers the perfect setting for hosting elegant dinner parties.The impressive great room, boasts19-ft ceilings, massive windows with picturesque views of the wooded backyard, & cozy fireplace. Solid hardwood floors flow throughout, with durable tile in the gourmet kitchen & baths. Designed for culinary enthusiasts & entertainers, the oversized kitchen offers premium features & finishes with an abundance of workspace. A laundry room, walk-in closet, another entrance & door to the 3-bay garage w/9x8ft doors. A well-situated sunroom with slate floors & cozy fireplace offers a warm & inviting atmosphere. Surrounded by large windows showcasing picturesque views of the backyard, with double doors that open to the private outdoor oasis. This backyard retreat boasts an expansive patio complete with pergola, gazebo, & barbecue area, all set against the serene backdrop of lush perennial gardens. A spacious home office a powder room complete the main floor. The upper level showcases 5 generously sized bedrooms, each with its own ensuite or semi-ensuite. The luxurious primary suite is a private retreat, featuring an expansive bedroom, walk-in closet, a spa-like 5-pc ensuite with custom double vanity, supersized glass shower, soaker tub, & separate water closet - all in its own wing of the home. The carefully planned basement offers an ideal in-law suite with private access from the garage, includes bed, bath, living & kitchen area. Additionally, it includes a full gym, ample storage, cold cellar, & utility room. This estate is the pinnacle of refined living offering. **** EXTRAS **** A Roman pool was planned southwest of where house is currently located. Basement finished with permit and wall between the kitchen & bedroom/living area can easily be removed for a larger space. Electrical costs average approx. $344 monthly (id:24801)
Coldwell Banker - R.m.r. Real Estate







