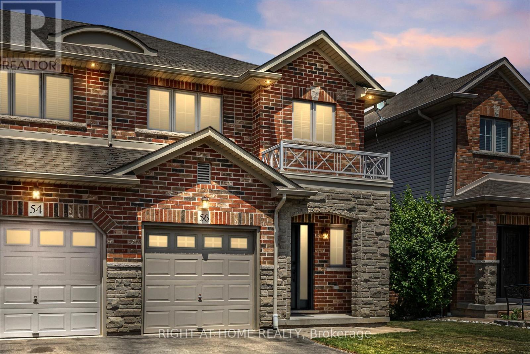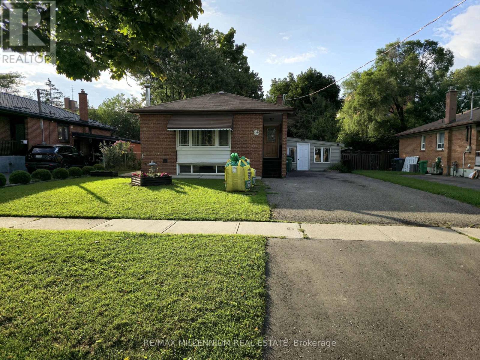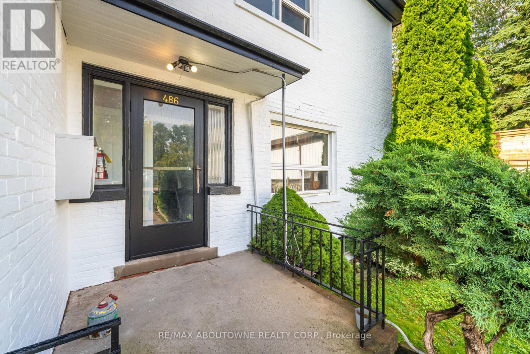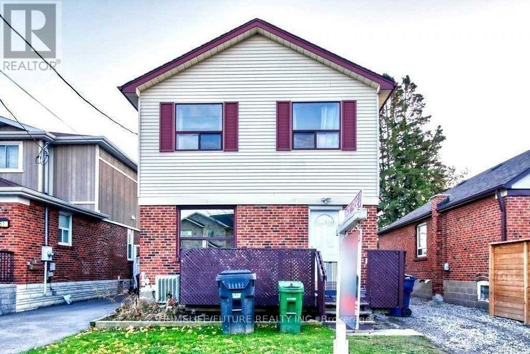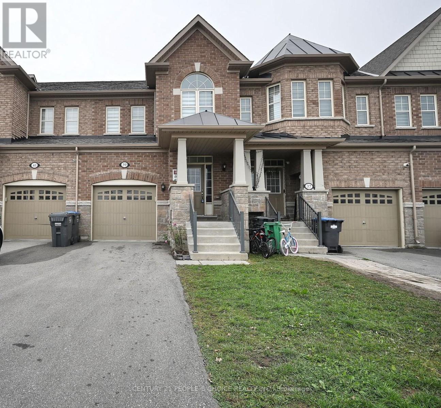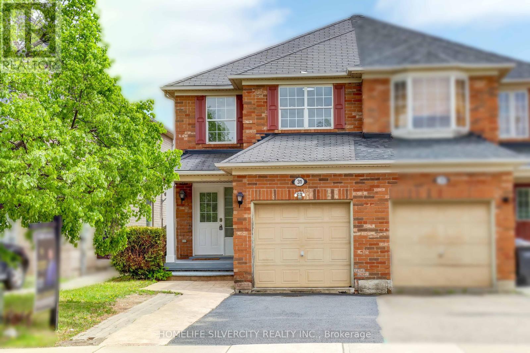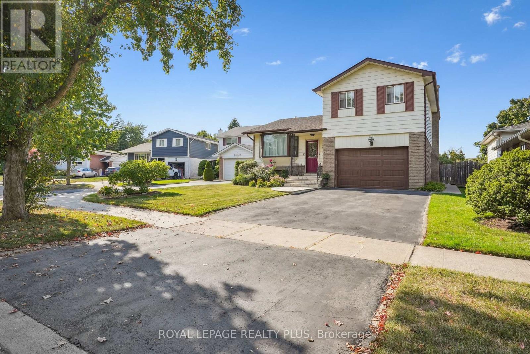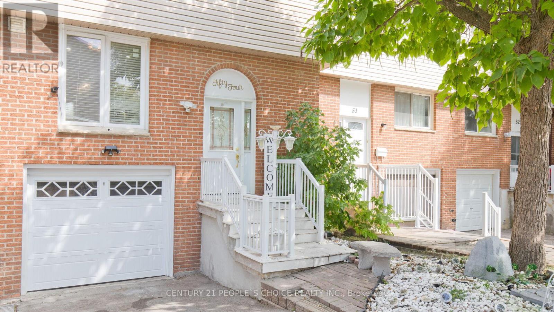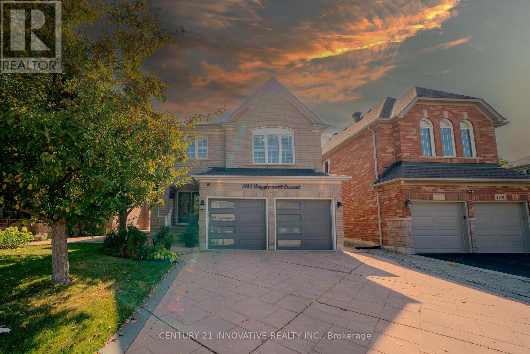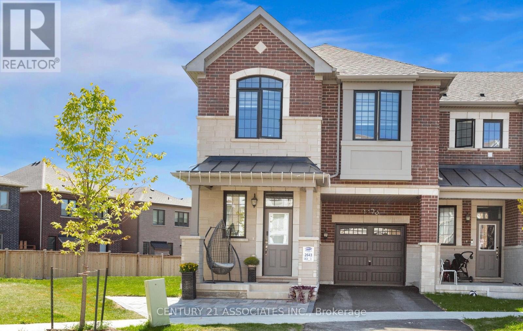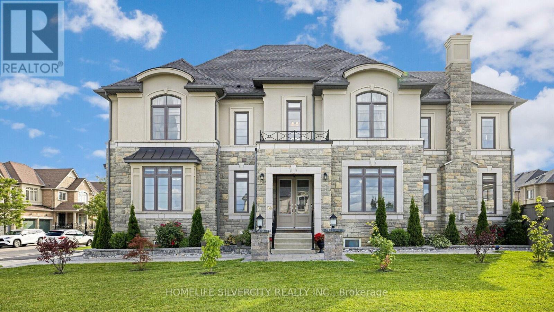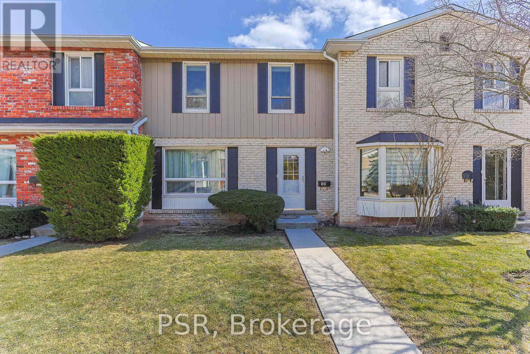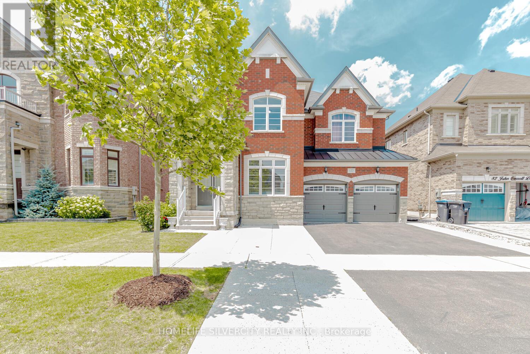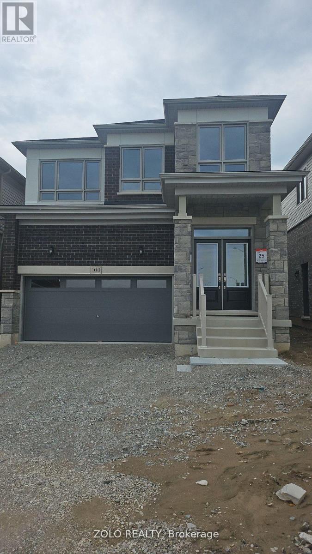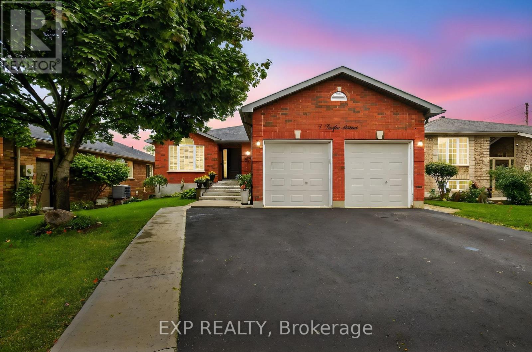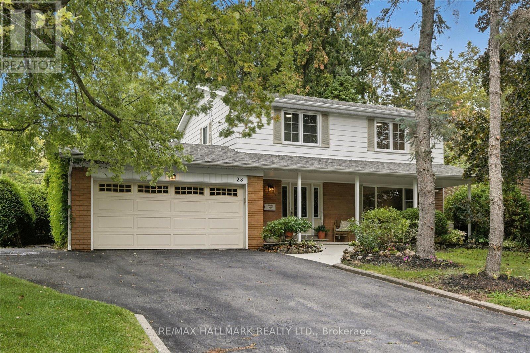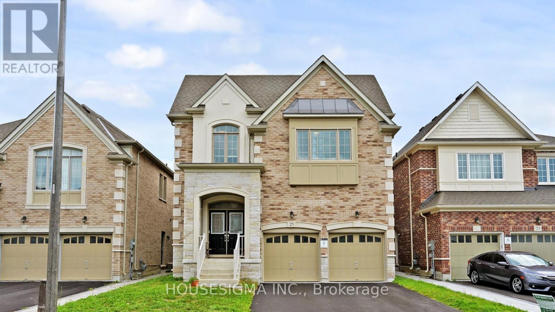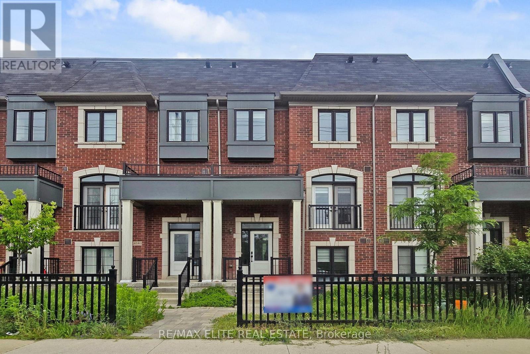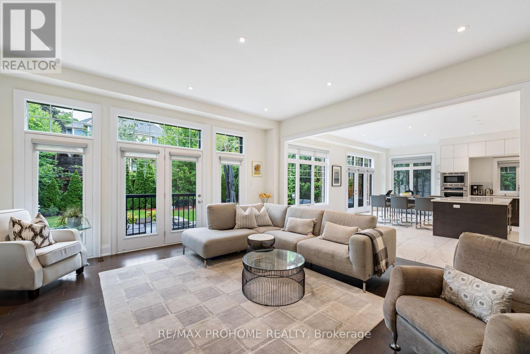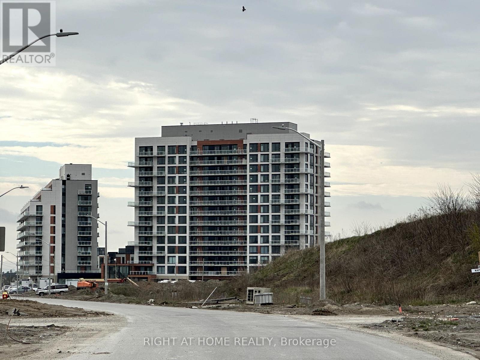56 Marina Point Crescent
Hamilton, Ontario
Welcome to 56 Marina Point Crescent, an updated, end unit freehold townhouse in a quiet and desirable Stoney Creek community. This 3 bedroom, 3 bathroom home offers a fresh and functional layout, highlighted by a professionally renovated kitchen (2024) featuring quartz countertops, soft-close cabinetry, and brand-new finishes throughout. The open concept living area includes a cozy fireplace and walks out to a private backyard with low maintenance artificial turf perfect for relaxing or entertaining.Upstairs, you will find 3 spacious bedrooms, convenient second-floor laundry, and two full bathrooms, including a private ensuite in the primary bedroom. Enjoy the benefits of an end unit with added privacy, extra natural light, and plenty of visitor parking nearby. Ideally located near waterfront trails, parks, schools, and major commuter routesthis home is move in ready and full of value. (id:24801)
Right At Home Realty
14 Charles Street
Brampton, Ontario
Welcome to this recently built, spacious 3-bedroom, 2-bathroom basement apartment with separatelaundry. Featuring a private separate entrance, this modern unit offers both privacy andconvenience. All utilities are included for a hassle-free lifestyle, and 2 dedicated parkingspaces are provided. Perfectly located, you'll enjoy easy access to shopping, restaurants, andpublic transit, making daily errands and commuting effortless. (id:24801)
RE/MAX Millennium Real Estate
3 - 486 Holtby Avenue
Burlington, Ontario
Welcome to 486 Holtby Avenue, a bright and inviting one-bedroom, one-bathroom unit filled with natural sunlight. This home offers the perfect blend of comfort and convenience, making it an ideal choice for a young professional or a busy couple looking to enjoy everything Burlington has to offer. Just minutes from downtown Burlington, you will find yourself steps away from some of the city's most popular spots. Enjoy brunch at Sunset Grill, grab a coffee at Tamp Coffee Co., or meet friends for dinner at Paradiso or The Martini House. For shopping and everyday needs, you are close to Mapleview Shopping Centre, as well as local favourites like Denningers Foods of the World. The lakefront is also nearby, perfect for evening walks along the Spencer Smith Park waterfront trail.With easy access to transit and major routes, commuting is simple while your downtime can be spent enjoying the vibrant neighborhood. This is more than just a place to live. It's a lifestyle full of energy, connection, and convenience in one of Burlingtons most desirable areas. (id:24801)
RE/MAX Aboutowne Realty Corp.
Main Fl - 53 Burlingame Road
Toronto, Ontario
Main Floor-Bright & Spacious Home With Lot Of Windows For Natural Light. Beautiful Kitchen With Back Splash. Both Bedrooms With Closets. Walking Distance To Go Station, Sherway Gardener, Amenities, Qew 427 In South To Esterbrook. (id:24801)
Homelife/future Realty Inc.
39 Pearman Crescent
Brampton, Ontario
FREEHOLD 2 STOREY- NO MAINTENANCE FEE !! FINISHED BASEMENT !! Welcome to this Beautiful, Spacious and Immaculate townhouse in the Northwest Community of Brampton This Gorgeous and well kept house features: Hardwood through the house, 9ft Celling on Main Floor. 3 good spaced bedrooms + Den and 3.5 bathrooms, Upgraded chef's kitchen with stainless steel appliances Quartz Countertop, Good Size Island,. Pot Lights !!!Primary Bdr with an 5-pc ensuite washroom and big walk-in closet + Additional Closet. 2nd Bedroom with walk in closet. All the rooms have large windows which let a lot of natural light in the house. Finished basement with Rec room and Full Bathroom !! No Carpet !!! Built-in garage with an inside access to home and also a door that opens to the backyard. Fully fenced backyard providing privacy & perfect for outdoor gatherings and leisure activities. Very Practical & Open Layout. Lots of Natural Light Conveniently Located - Close to All the amenities, Grocery Stores, Restaurants, Banks, Parks, School, Gas Station, Mount Pleasant GO STATION, Minutes to Walmart, Home Depot,tons of Plazas. (id:24801)
Century 21 People's Choice Realty Inc.
31 Garibaldi Drive
Brampton, Ontario
Beautiful, Fully Renovated All-Brick Semi-Detached Home in Desirable Fletcher's Meadow! This Beautifully updated home offers a functional layout perfect for families. The main floor features brand new engineered hardwood and modern tile flooring, complemented by pot lights throughout. Enjoy cooking in the brand new kitchen complete with quartz counter-tops and a stylish backsplash. The dining area, with new tile flooring, opens to a spacious, fully fenced backyard with a custom deck-ideal for entertaining. Upstairs, you'll find newly renovated washrooms and fresh paint throughout the home. The new flooring and upgraded staircase add a contemporary touch. The finished basement with a separate entrance offers great potential for rental income to help offset your mortgage. Additional highlights include: Owned hot water tank, Steps to Mount Pleasant GO Station, Move-in ready with all major upgrades done. Don't miss this opportunity to own a turnkey home in a fantastic family-friendly neighbourhood! (id:24801)
Homelife Silvercity Realty Inc.
2335 Wyandotte Drive
Oakville, Ontario
Absolutely stunning, great value, amazing location. Excellent Opportunity to Own a Nice House in Desirable Bronte West, Prime Location in Oakville! A Family Friendly, Mature Setting Neighborhood. Located on A Quiet Street, close to amenities, recreation center and schools. This Detached house offers elegance and comfort with 1978 sqft (above grade, as per MPAC) of finished living space, it sits on A 50 ft x 132 ft Spacious lot with large beautiful backyard and backing to green area with no house behind! Many Possibilities in This Unique Home with stylish front porch, an inviting front entrance, open concept living and dining areas, 3 decent size bedrooms with closets and big windows, 3 Bathrooms and a huge size Family room with cozy fireplace, accent wall, sconce lights and skylights. The main level presents a thoughtfully designed eat-in kitchen with steel appliances, ample cabinetry, counter space, a pantry and plenty of natural light through skylight & bay window, kitchen also overlooking the family room through a stylish wall cutout, this home also has a spacious partly Finished Basement with one bedroom and a 3pc Washroom. Large Garage and Huge size driveway can easily accommodate multiple cars, beautiful backyard patio with natural gas hookup for BBQ and an additional garden shed offer ample storage. Walking Distance to Parks, Community Centre, Top Ranked Schools, close proximity to Lake Ontario, Waterfront Trails, Restaurants, Shopping & Only A Few Short Minutes drive to Bronte Go & QEW. This property ensures easy access to both natural beauty and urban convenience. Book your private showing today and discover the unmatched value this house has to offer in Bronte West Oakville! Perfect for First Time Buyers, Great Lot To Built Or Income Potential For Investors! Seeing is Believing. Don't Miss it!! (id:24801)
Royal LePage Realty Plus
54 - 3525 Brandon Gate
Mississauga, Ontario
***** Welcome to this Beautifully Renovated Townhouse in Mississauga!***** This stunning home offers a perfect blend of modern upgrades, functionality, and convenience.Step into the elevated, bright foyer that leads to a spacious modern kitchen featuring ceramic floors, quartz countertops, stainless steel appliances, and large windows that flood the space with natural light. The open-concept living and dining area boasts pot lights and a walkout to a generous balcony, ideal for entertaining or relaxing.Upgraded staircase leads to 4 bedrooms, all finished , ample closet space, and oversized windows. A fully renovated bathroom conveniently serves the primary and secondary bedrooms.The large walkout basement with a separate entrance includes a recreation room, full bathroom, laundry, and a second kitchen perfect for extended families, rental income potential, or for those with special needs requiring easy accessibility.The fully fenced backyard with interlocking stone provides low-maintenance outdoor living with no neighbors behind. Parking is available in the garage and on the private driveway.Condo fees include water, cable, and more, ensuring lower utility costs and peace of mind.Conveniently located close to all amenities: grocery stores, Westwood Mall, Walmart, schools, public transit, major highways, and Pearson Airport. ***** Don't miss this opportunity view today and make it yours!***** (id:24801)
Century 21 People's Choice Realty Inc.
3145 Wrigglesworth Crescent
Mississauga, Ontario
Step into the future of modern luxury at 3145 Wigglesworth Crescent - a home designed to impress at every turn. The grand double-height foyer flows seamlessly into an open-concept living space with soaring ceilings, sleek finishes, and natural light throughout. The versatile second-floor office, surrounded by windows, redefines the work-from-home experience. In the basement, a chic one-bedroom basement apartment offers a private retreat for extended family or a smart income opportunity with a separate entrance. Smart living is built in: exterior smart pot lights, interior pot lights across the main floor, smart switches in the living room, a smart Ecobee thermostat, and the entire home freshly painted throughout. Outside, the concrete driveway and vibrant exterior pot lights create instant curb appeal. Recent Updates: Furnace (2018), Roof Shingles (2018), Full Exterior Caulking (2019), Attic Insulation (2019), Insulated Garage Doors (2020), A/C (2021), & All Plugs & Switches have been updated. Located just minutes from Ridgeway Plaza, highways 401/407/403, top-rated schools, hospitals, parks, shopping, and restaurants - this property offers the perfect balance of style, comfort, and convenience. Every detail has been thoughtfully crafted for today's modern buyer. (id:24801)
Century 21 Innovative Realty Inc.
10 Trevino Crescent
Brampton, Ontario
Welcome to this beautifully maintained detached home located in the highly sought-after Castlemore community. Featuring a spacious and functional open-concept layout, this sun-filled residence boasts hardwood and laminate flooring throughout, creating a warm and elegant atmosphere. Finished Basement with Studio. ** This is a linked property.** (id:24801)
Homelife Silvercity Realty Inc.
1796 Thames Circle
Milton, Ontario
Upgraded end unit townhouse like a semi detached with tons of upgrades and large private fully fenced backyard to enjoy in Summer. This is the gorgeous pool size backyard in the area to play any game you want in your own backyard. Enjoy a luxurious living in this stunning large 3 bedrooms ( 4 bdrms converted to 3 ), 2.5 baths, tastefully upgraded home with a sense of style and unfinished basement for storage. Approx 2000 square feet of living space with large bedrooms. Corner lot gem offers plenty of sun light with the perfect blend of style and comfort. Step inside to discover a walk in closet at entrance with large Great room with Fireplace. Modern upgraded kitchen completes with sleek island, Quartz countertops and ample counter space.Enjoy the backyard views from the comfort of your own kitchen and a walk out to backyard. Backyard offer plenty of space for outdoor recreation, Bbq etc. Master bedroom with huge Walk in closet and Bath Oasis ( Double sink, Bath Tub & large separate shower).2nd upgraded washroom has double sink as well. 2nd floor laundry is an added advantage. Unspoiled basement for kids play area or storage. With high end finishes and spacious layout , this home has everything you need. (id:24801)
Century 21 Associates Inc.
3217 Lednier Terrace
Mississauga, Ontario
Very spacious 3 bedroom 1 bathroom upper level unit in the sought-after Applewood Heights area featuring a bright living room with walk-out balcony overlooking a quiet street, three generously sized bedrooms, shared laundry, and 1 driveway parking space included (basement not included). Located in a mature family-friendly neighborhood near Tomken/Dundas & Burnhamthorpe, walking distance to Dixie GO Station, parks, schools, shopping and transit. Tenant responsible for 40% of utilities (gas, hydro, water). INTERNET IS $30 IF SHARED. tenant is responsible for front yard grass cutting. Available immediately. (id:24801)
Real One Realty Inc.
304 Andrews Trail
Milton, Ontario
Welcome to this beautifully upgraded 3-bedroom + den, 3-bathroom townhome located in the sought after Clarke neighbourhood of Milton. Nestled on a quiet street in a family-friendly area, this home is perfect for first-time buyers or investors alike. Step inside to a bright, sun-filled layout featuring pot lights throughout, freshly painted walls, and a modern, carpet-free design. The spacious eat-in kitchen boasts stainless steel appliances, a new gas stove, and granite countertops. Upstairs, youll find 3 generously sized bedrooms, including a large primary suite, and fully renovated bathrooms offering a fresh, contemporary feel. The finished basement provides versatile space ideal for a rec room, play area, or home office. Outside, both the front and backyard are fully landscaped, with a larger-than-average lot offering plenty of room for kids to play. A new garden shed adds convenience and storage. Recent updates include a new roof (2020), furnace (2021), water heater (2021), and AC (2023), giving peace of mind for years to come. Located close to schools, parks, shopping centres, grocery stores, restaurants, and transit, this move-in ready home combines comfort, style, and convenience. Don't miss your chance to own this gem in one of Miltons most desirable communities priced to sell! (id:24801)
RE/MAX Real Estate Centre Inc.
50 Gordon Randle Drive
Brampton, Ontario
Beautifully positioned in the Prestigious Neighbourhood of the Castlemore. One of Brampton's most luxurious communities! The Premium corner lot! This home has been perfected from top to bottom. Two finished basements with separate entrances. 7 Bedrooms and 6 washrooms! Glamorous chef's kitchen with centre island , quartz countertop, open concept provides ample space for culinary creations. Coffered ceiling in the living room! Waffle ceiling in the family room! Two basements with walk-up entrances, feature 3 bedrooms, and offer excellent rental income potential. Paved stone Patio and backyard, with $250k invested upgrades. 10 Feet Ceiling on Main, 9 Feet on ceiling on the Second Floor. Large Master Bedroom with Luxury Ensuite standalone bathtub & W/I Closet. Spacious Bedrooms with ensuite washroom & Large Closet. Large stone patio and Professional Landscaping in Back and Front Yard, Very Clean and Spotless stone and stucco Home. 12X 12 feet Storage shed in the backyard! The home provides ample parking with more than 6 parking spaces. Don't miss the opportunity to own this elegant property that offers the perfect blend of comfort, elegance, and entertainment possibilities. (id:24801)
Homelife Silvercity Realty Inc.
#unit 1-Upper Level - 700 Peter Robertson Boulevard
Brampton, Ontario
Discover your ideal rental home in a prime Brampton location! This freshly painted 4-bedroom detached home is nestled in a mature, family-friendly neighborhood, offering the perfect blend of modern comfort and timeless charm. Featuring a bright, open-concept living and dining area that flows into a spacious, updated kitchen with a cozy breakfast nook, this home is designed for easy living. It includes 3 full bathrooms-one conveniently located on the main floor-along with a separate main-floor laundry room and four generously sized bedrooms. Outside, enjoy a fully fenced backyard with a large deck, a double-car garage, and a 4-car driveway, providing parking for up to 6 vehicles. Located within walking distance to Brampton Civic Hospital, top- rated schools, shopping plazas, public transit, and local dining, this home offers unmatched convenience and comfort. Utilities Payment Responsibility: The Tenant is responsible for paying 70% of the total cost of all utilities associated with the rental unit, which includes but is not limited to electricity, water, gas, and any other applicable charges. These utility costs are not included in the monthly rent and will be billed separately. Move in and make it yours today! (id:24801)
Homelife Silvercity Realty Inc.
54 - 5475 Lakeshore Road
Burlington, Ontario
Beautifully updated executive townhome just steps from Lake Ontario! This bright and modern residence features an open-concept kitchen with high-end appliances, a stylish farmhouse sink, and sleek finishes perfect for entertaining. The main floor includes a newly renovated, contemporary powder room and spacious living and dining areas filled with natural light. Upstairs, you'll find a large primary bedroom with ample closet space, a fully renovated Jack and Jill bathroom, and two additional generously sized bedrooms ideal for family or guests. The finished basement offers a versatile open space perfect for family gatherings, a home office, or playroom, along with a large laundry area. Enjoy the convenience of two underground parking spots and access to a beautifully maintained complex featuring an outdoor pool and relaxing sauna. Located close to top-rated schools, shopping, public transit, and major highways, this turnkey home offers luxury living in a prime lakeside community. (id:24801)
Psr
122 Squire Ellis Drive
Brampton, Ontario
Detached home located in the vales of the Humber, upper level features 4 bedrooms + library/5th bedroom/den. Primary with 6 pc ensuite & walk in closet. Hardwood thru-out main floor & upper hallway, porcelain tiles in kitchen/foyer. Pot lights. Open foyer to the top with chandelier. Main floor features separate family room, living & dining combined, kitchen w/breakfast, walk out to patio, powder room, separate office with French door and large window. Laundry with access to garage & side door. Extended cement driveway & patio w/gazebo. Separate walk-up basement entrance by builder. Amazing location few houses walk from brand new plaza/gas station at the corner of squire ellis/mcvean. (id:24801)
Homelife Silvercity Realty Inc.
Lower - 100 West Oak Trail
Barrie, Ontario
Great Location brand new detach home for lease basement apartment never lived in, be the first one to live in this property. Close to schools, shopping and all the amenities. Tenant pays 25% utilities and water tank rental for 2 person max. (id:24801)
Zolo Realty
7 Pacific Avenue
Barrie, Ontario
Welcome to 7 Pacific Avenue! This home is the perfect illustration of a well thought-out renovation. Stunning bungalow in sought-after Little Lake Community. Featuring a designer kitchen with plenty of storage. You will be pleased with its bright walkout basement fully equipped for the comfort of extended family or enjoyed as home office with additional recreational space. Quality from top to bottom and in every corner. Space has been maximized and all materials are high quality, yet providing a very homey feel. Request the list of all improvements (including roof's shingles, mechanical, appliances And More!). Ideal for commuters with easy access to highway and public transit. Minutes to RVH and Georgian College. Total living area : 2490 Sqft. (id:24801)
Exp Realty
28 Christman Court
Markham, Ontario
Rare opportunity in the heart of Markham Village! This 4-bedroom, 2-bath home sits on a premium oversized lot on a quiet, family-friendly court and features a bright, functional layout with spacious rooms and a rear addition highlighted by a beautiful stone fireplace. The expansive backyard offers endless possibilities to extend, design an outdoor retreat, or simply enjoy the privacy. Located minutes from Markville Mall, top-rated schools, parks, Markham Stouffville Hospital, restaurants, and transit, with easy access to highways and GO, this home combines a prime location, quiet court setting, and exceptional lot sizean opportunity not to be missed! (id:24801)
RE/MAX Hallmark Realty Ltd.
25 Deer Pass Road
East Gwillimbury, Ontario
Elegant Executive 4-Bedroom, 5-Bathroom Family Home in prestigious Sharon with over 3,600 sq.ft. of luxury living space. Featuring 10ft ceilings on the main floor and 9ft ceilings upstairs, this residence offers a bright, open layout with a deep south-facing lot and separate side entrance for future in-law suite or income potential. Upgrades throughout include smooth ceilings on both levels, hardwood flooring on main and upper hallway, premium Mayfair Statuario Venato tile in foyer and powder room, dark-stained oak stairs with upgraded railings and iron pickets, French doors, and added interior doors. The spa-inspired ensuite boasts a frameless glass shower enclosure for a true retreat.The chefs kitchen features granite counters, a large centre island, stainless steel appliances, and gas range, seamlessly flowing into the family room for everyday living and entertaining. Added conveniences include 200 AMP electrical service, central air conditioning, and garage door opener with remotes.Unbeatable location: walk to schools, minutes to GO Station, Hwy 404, Costco, Upper Canada Mall, and Rogers Reservoir Conservation Trails. A rare opportunity to own a beautifully upgraded home combining style, space, and convenience in one of East Gwillimburys most desirable communities. (id:24801)
Housesigma Inc.
4142 Highway 7 Road
Markham, Ontario
Luxury 3+1 Beds + Den, 6 Bath, 2,311 SF, South View Townhome W/ Rare Double Car Garage & Finished Basement Located InThe Coveted Hwy 7 & Unionville Main Street. Open Concept Practical Layout, Oak Hardwood Throughout And High Ceilings, Pot Lights +Central Vac, Lots Builder Upgrades. With Separate Entry, Superior Functional, Lots Window. Sept Entrance With Rental Income. Mins To Unionville High School, Go Train Station, Hwy 404, 407, Restaurants, Shopping Mall, York University, Seneca College.... Etc. (id:24801)
RE/MAX Elite Real Estate
17 Alma Walker Way
Markham, Ontario
Welcome to this spectacular custom-built residence tucked away on a quiet, exclusive cul-de-sac in historic Markham Village. Offering over 4,200 sq ft above ground plus a professionally finished lower level, this home combines timeless curb appeal with a minimalist, contemporary design and premium finishes throughout. Step through the elegant double doors into a soaring foyer and experience the 10-ft ceilings on the main floor, rich hardwood floors, and an impressive open-riser staircase with custom iron railings that enhances the homes airy feel. The main level showcases a formal dining room with designer chandelier, a private office, and a spacious living area with multiple walk-outs to the backyard. At the heart of the home is a custom-made chefs kitchen featuring Thermador appliances, an oversized center island, and a custom glass dining table perfect for everyday living and entertaining. A butlers servery with wet bar connects the kitchen and dining areas seamlessly. Upstairs, discover four generously sized bedrooms, each with its own ensuite bathroom, including a luxurious primary suite with steam shower, towel warmer, and two large walk-in closets. A convenient second-floor laundry room enhances everyday ease. The third-level loft offers a bright, versatile space ideal as a home gym, studio, or lounge. Outside, enjoy an expansive, professionally landscaped backyard with a multi-zone stone patio, in-ground sprinkler system, and lush greenery ideal for outdoor dining and lounging. The finished basement adds exceptional versatility with an open-concept layout, pot lights, and a rough-in for a wet bar, creating a perfect recreation or entertainment space. Steps to Park, top schools, GO Transit, community centers, shops & restaurants, Stouffville Hospital, and Hwy 407. This stunning property blends sophisticated style with exceptional functionality in one of Markham's most desirable settings-- a true rare offering! (id:24801)
RE/MAX Prohome Realty
528 - 2 David Eyer Road
Richmond Hill, Ontario
Excellent Location! Welcome to Elgin East Condos, where modern living meets convenience. This stunning 2-bedroom, 2-bath residence offers 795 sq. ft. of functional living space plus a 69 sq. ft. open balcony for your outdoor enjoyment. Step inside to a bright, open-concept layout featuring split bedrooms for added privacy, soaring 9-ft ceilings, and sleek laminate flooring throughout. Perfectly situated near shopping centres, Costco, Home Depot, Richmond Green Secondary School, Richmond Green Sports Centre & Park, restaurants, and Hwy 404. Includes 1 parking space and 1 locker for your convenience. (id:24801)
Right At Home Realty


