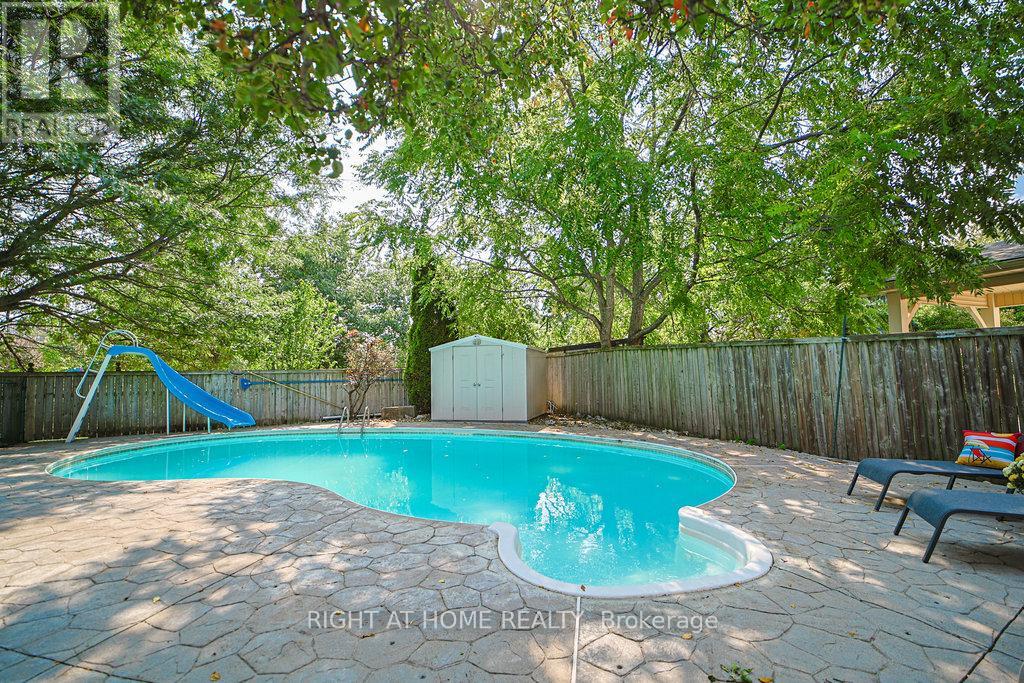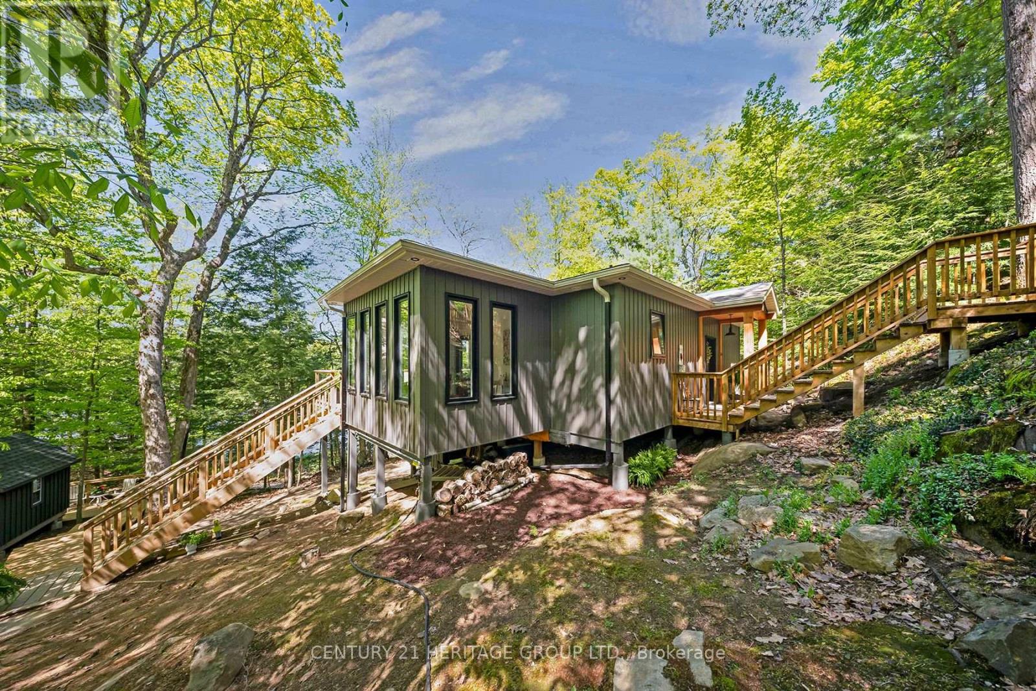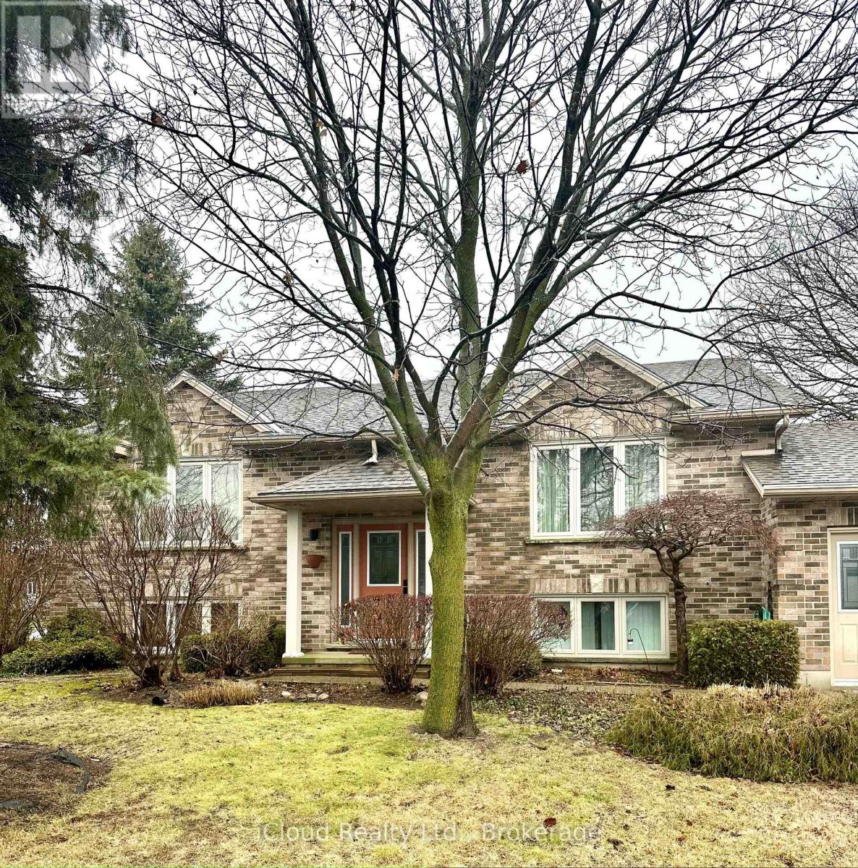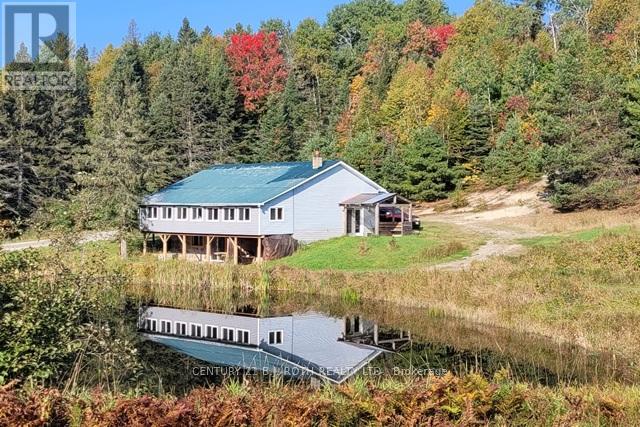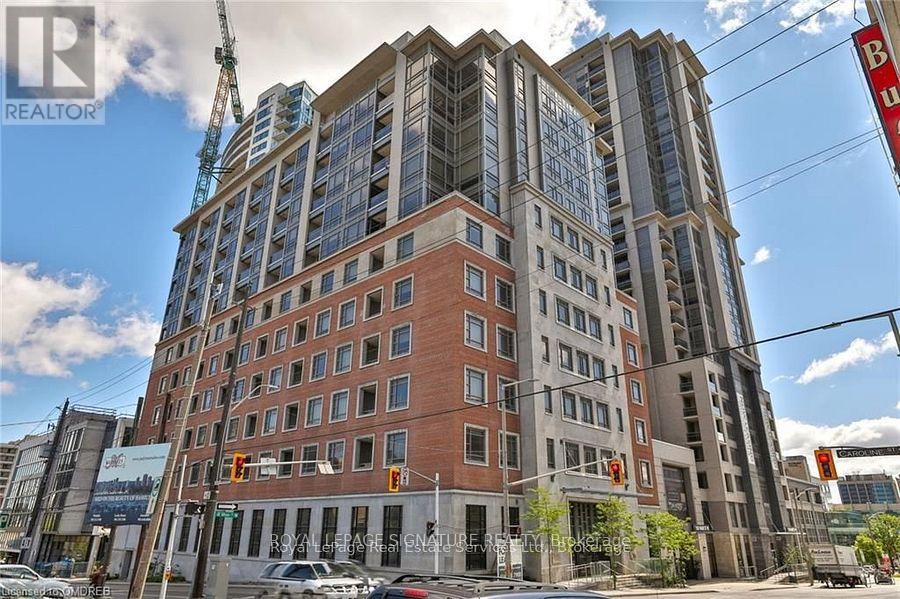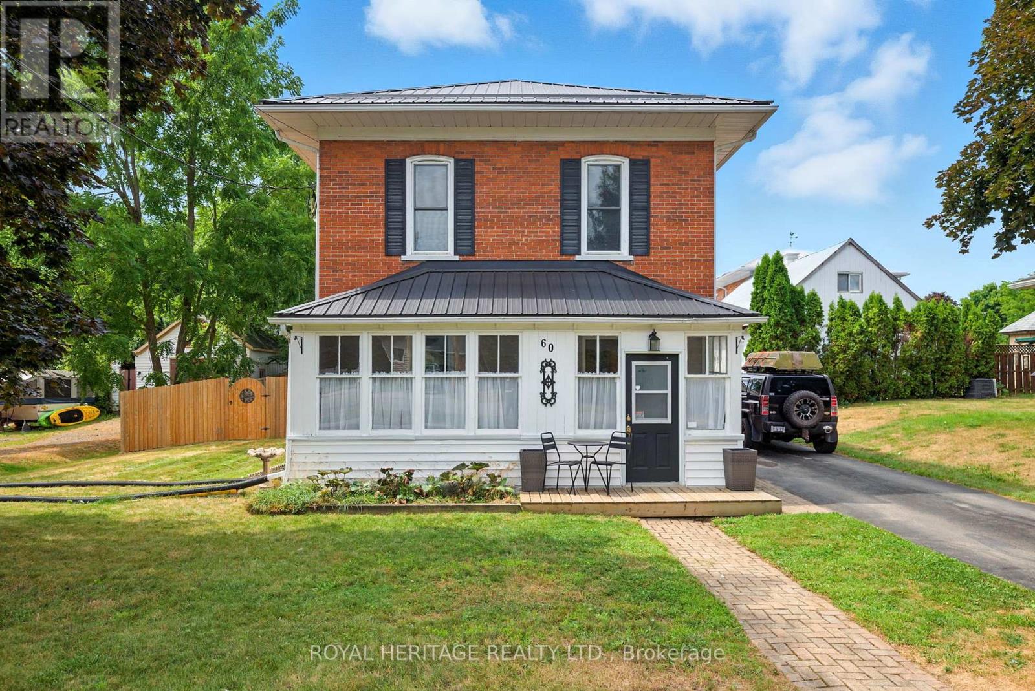47 Blackfriar Lane
Brantford, Ontario
Welcome to this beautifully renovated detached residence in the highly sought-after, family-friendly Brier Park community. Offering more than 3,000 sqft of living space, this 3+2 bedroom, 4-bathroom home blends elegance, comfort & functionality in a scenic setting. Oak stair, new potlights &smooth ceiling all thru, HWD flrs, renovated baths & the list of features & upgrades goes on.. Step inside to a bright main flr featuring a welcoming foyer, hugged w oak stairs open to above, spacious living w bay window, a formal dining & a renovated chef-inspired kitchen w SS appliances, granite counters, extended cabinetry, custom backsplash & a wall-to-wall pantry. A charming circular sunroom for your breakfast gathering opens onto a backyard oasis, while the family room, with its elegant gas fireplace, offers warmth & relaxation. The main flr also includes a laundry room, powder room, & direct garage access. Upstairs, the primary suite boasts an updated spacious WI closet & a spa-like 5-piece ensuite w glass & LED lights jet shower & a jacuzzi soaker tub. Two additional generous bedrooms share a modern 4-pc bath. The fully finished basement expands your living space w a large recreation room featuring a second fireplace, a full bath, & two versatile rooms perfect for bedrooms, a home office, or an in-law suite. Outdoors, enjoy your private retreat: a landscaped backyard w inground automated sprinkler system, deck, mature trees, gazebo& heated, kidney-shaped pool w a slide, perfect for summer entertaining. Additional features include a double garage w remote & countless top-to-bottom updates w $$$ spent in tasteful renovations. This rare find offers the best of both worlds: a quiet, safe, park-side setting just steps from schools, shopping, & amenities, w quick access to Hwys 403 &24 for easy commuting. Check feature sheet for all upgrades. Book your showing before the pool gets closed & you miss this wonderful sight! Make this gorgeous house your forever Home Sweet Home! (id:24801)
Right At Home Realty
46 Goddard Crescent
Seguin, Ontario
Experience lakeside living at its finest with this turn-key & fully furnished year-round cottage, nestled on a magical half-acre lot and pristine spring-fed Otter Lake! Custom-built, fully winterized 1,050 sqft main residence constructed in 2022 offers 3 bed, 1 bath, 9'ceilings & pot-lights throughout. Open concept designer kitchen is equipped with top-of-the-line appliances and a huge quartz counter island that is perfect for entertaining. The dining room/Muskoka room is flooded w/ natural light & a walk-out to the back deck leading you to the lake. The living room includes extra large windows w/ lake views, including a premium propane fireplace that heats the entire cottage & creates the perfect ambience at the push of a button. Functional and spacious 4-piece bathroom with heated floors, stacked laundry and ample storage. Additionally, a self-contained, fully winterized 2nd dwelling, The Bunkie, is perfect for your guests or children, providing 340 sqft of private living space w/ 1 bed, 1 bath, a kitchenette w/ wet bar, and a screened-in porch. Ready to hit the lake? Enjoy over 1,000 sqft of deck & dock space or swim out to the raft and relax! Nestled in a very private bay of Big Otter with sunshine all day long, surrounded by mature trees and the tranquil waters of Otter Lake, this family cottage is a 2.5 hr drive from Toronto, only 10 min. From Parry Sound, located on a paved municipal road, & has all the modern conveniences of life, or simply disconnect and rejuvenate! (id:24801)
Century 21 Heritage Group Ltd.
Basement - 32 Clinton Street
Hamilton, Ontario
Renovated 1-bedroom, 1-bathroom basement unit at 32 Clinton Street in Hamilton's Stipley neighbourhood. This modern space features a private entrance, updated kitchen with quartz countertops and stainless steel appliances, full bathroom, in-suite laundry, new flooring and fixtures throughout, and central heating and air conditioning. Located on a quiet residential street just steps from Ottawa Streets shops, restaurants, Gage Park, schools, public transit, and major commuter routes. Non-smoking unit; pets considered. (id:24801)
Royal LePage Signature Realty
86 Glendale Drive
Tillsonburg, Ontario
Welcome to 86 Glendale Dr., nestled on a quiet, desirable street in a sought-after neighbourhood! This beautifully maintained home is located within walking distance to schools, shopping, and the vibrant downtown core, offering the perfect blend of convenience and tranquillity. Step inside to an open-concept main floor featuring a bright and spacious layout. The large kitchen boasts a stunning center island, big windows flood the space with natural light, and ample cabinetry for storage. Adjacent is a cozy living room with a sleek stainless steel fireplace, perfect for gatheringsor relaxing evenings. Pot lights throughout the home add a modern touch and illuminate everycorner beautifully. The main floor also includes the convenience of laundry and three generous bedrooms, including a master bedroom with direct access to a luxurious 5-piece bathroom. The fully finished lower level is bright and inviting, featuring large windows that fill the space with natural light. It offers incredible versatility with two additional bedrooms, a home office, and a game room with a wet bar, a small fridge, and a wine cooler entertainer's dream! Outside, you'll find beautifully landscaped front gardens and a private, fenced backyard perfect for outdoorliving. The home is in excellent condition throughout and includes an attached garage with a dooropener and a separate entrance to the lower level, offering additional potential for an in-law suiteor rental opportunity. Don't miss the chance to make this exceptional property your home! (id:24801)
Icloud Realty Ltd.
669 Rye Road
Parry Sound, Ontario
Welcome to 669 Rye Road, South River. Located in the Unorganized (unincorporated) Lount Township, found in the centre part of Parry Sound District. This pictureseque 75.35 acre property provides the option for an endless list of uses. Currently consists of a 2 storey brick house built in 1992, almost 2000 sq.ft., which includes a self-contained apartment with separate entrance, detached double car garage, livestock barn, could be repurposed as a storage facility (antique cars or equipment), hobby or business workshop or converted to residential units, think barnominium. Also, a prime property for multi-generational living or a corporate retreat. All overlooking 2 beautiful fish ponds, large forested area with an enchanting private lake. Added feature to 669 Rye Rd. is the option of purchasing the adjoining 61 acres, with a granite quarry license. Continue to develop the highly lucrative quarry or change use to campground, rental cottages, residential development. Ideal for an entrenpreneur to begin their dream Or an investor to add to their portfolio. With the 2 properties purchased together, 669 Rye Rd. provides the option of the business owner living on site or provide housing for a manager and staff. Unique opportunity for the developer to take advantage of the perfect location for combination of business and pleasure enterprise. There is a sawmill only 1 km away and a huge lumber yard in the nearby town of Sundridge. The new owner can utilize the experience of the local skilled tradesmen and workers. The adjacent ponds with clear water were used for trout farming. Excellent hunting grounds for small and big game are all around. The owner is motivated to sell both properties due to health reasons. All Agents/Prospective Buyers must confirm all Measurements. X12353767 is also available adjacent to the property. (id:24801)
Century 21 B.j. Roth Realty Ltd.
7 Bartlett Avenue
Grimsby, Ontario
New home built by a 36 year Tarion builder, Rosemont Homes. Time on task reflects the quality of construction and upscale finishes. Covered deck, fenced and finshed driveway makes this home turnkey. Primary bedroom has a private ensuite, 2 bedrooms share a private jack & jill bathroom and 1 bedroom has ensuite privilege. Carpet free with hardwood floors on second floor. Den or main floor bedroom and full bath on main floor and oak staircase from main to second floor. Walk in closets, generous bedrooms and second floor laundry. Main floor has 9 foot high ceilings. Dining room has servery with bar sink. Grimsby enjoys the tranquility of small-town living, it is conveniently located near major urban centers, within 30 minutes of the U.S. border. There is a thriving arts scene, with the Grimsby Art Gallery and Public Library, the Grimsby Museum, and many festivals and events. This home is is 1.3 km to beach and water on Lake Ontario, enjoy hiking on the Bruce Trail, biking and cross-country skiing in conservation areas and has over 30 parks and Located in the wine bench this home is in close proximity to many wineries and restaurants. (id:24801)
RE/MAX Escarpment Realty Inc.
Upper - 129 Lindsay Street
North Bay, Ontario
Charming Home on a Large Lot in a Quiet, Established Neighbourhood This spacious detached bungalow sits on a generous lot in a peaceful, well-established area, offering a bright and welcoming 3-bedroom layout. Featuring its own separate hydro and gas meters, private laundry facilities, and cozy gas fireplaces, the home has been freshly updated and comes fully equipped with appliances. Located just minutes from schools, hospitals, shopping, and recreational facilities, with excellent access to public transit and major roadways making commuting and daily errands a breeze. (id:24801)
Royal LePage Signature Realty
614 - 150 Main Street W
Hamilton, Ontario
Welcome to this beautifully upgraded 1-bedroom & den condo, complete with two full bathrooms and parking. Perfectly located in the heart of Hamilton, just minutes from McMaster University, Hamilton General Hospital, and Highway 403.This modern suite showcases engineered hardwood floors throughout, soaring 9-ft ceilings, and elegant coffered ceilings in the foyer. The spacious living and dining area opens onto a private balcony. A separate den provides the perfect space for a home office, 2nd bedroom, guest space, or reading nook. The sleek kitchen features stainless steel appliances and a contemporary design. Residents enjoy resort-style amenities, including a fully equipped fitness centre, indoor pool, and a rooftop terrace with stunning city views. (id:24801)
Royal LePage Signature Realty
60 Booth Street S
Trent Hills, Ontario
An updated century home with timeless character and modern conveniences, set on a generous intown lot in the heart of Campbellford. This spacious property blends the warmth andcraftsmanship of yesteryear with thoughtful updates designed for todays family lifestyle.A large addition expands the homes living space, offering flexibility for family gatherings,entertaining, or simply enjoying a comfortable day-to-day flow. Inside, youll find 3 bedroomsand 3 bathrooms, providing ample room for both privacy and convenience. The home retains its classic charm from high ceilings to period details while integrating modern upgrades thatmake daily living a breeze.One of the standout features is the fantastic garage/workshop, perfect for hobbyists, trades,or extra storage needs, complete with an upper storage area to keep everything organized. The generous lot provides space for gardening, play, or outdoor entertaining, all within an easywalk to shops, services, and community amenities. Just minutes to Farris Provincial Park. Commuters will appreciate the easy access to regional highways, making travel to surrounding communities simple.Whether youre drawn by its character, the family-focused layout, or the incrediblegarage/workshop, this property offers a rare combination of old-world appeal and modernfunctionality ready to welcome its next owners. (id:24801)
Royal Heritage Realty Ltd.
247 Byers Street
London South, Ontario
Welcome to this beautiful and spacious 3-bedroom, 3-bathroom detached home located in one of Londons most sought-after family-oriented communities. Built just two years ago, this modern home features a well-designed, open-concept floor plan with bright and airy living spaces, ideal for entertaining or everyday family living. The kitchen boasts contemporary finishes, ample cabinetry, and a functional layout that seamlessly transitions into the dining and living areas. The upper level includes three generously sized bedrooms, including a primary suite with an ensuite bath and walk-in closet. Enjoy a large private backyard with plenty of space for kids to play or to host summer gatherings. The driveway accommodates parking for up to 4 vehicles, ideal for multi-car families. Conveniently located close to major highways, public transit, top-rated schools, parks, shopping centres, and all essential amenities. A perfect opportunity for first-time buyers or families looking for a move-in-ready home in a safe and vibrant neighbourhood. (id:24801)
RE/MAX Gold Realty Inc.
201 - 60 Charles Street W
Kitchener, Ontario
Welcome to the Charlie West Condos Podium Suite Featuring 2 Beds Plus Den & 2 Baths With Oversized Balcony Totalling 1125 Sqft. It Features Spacious and Bright Open Concept Living Room and Dining Room With Floor To Ceiling Windows Allowing Plenty Of Natural Light. Modern Contemporary Gourmet Kitchen With Stainless Steel Appliances and High End Finishes with Designer Cabinetry and Elegant Countertops, Double Bowl Stainless Steel Sink, Ceramic Tile Backsplash. In-suite Laundry with Whirlpool Stacked Washer & Dryer. Amenities Includes Social Lounge, Landscaped Terrace, Pet run with Pet Washing Stations, Fitness Studio, Yoga/Wellness Rooms And Much More! Steps From Innovation District, Victoria Park & Light Rail. (id:24801)
Bay Street Group Inc.
1238 Darnley Boulevard
London South, Ontario
3 Spacious Rooms For Rent In Beautiful Summerside Detached Home - Starting $1000/Month Each. Welcome To Your Ideal Living Space In The Heart Of Summerside! Whether You're A Student Or A Working Professional, This Move-In-Ready Home Offers A Perfect Blend Of Privacy, Comfort, And Shared Living. AVAILABLE ROOMS-: 2 Bedrooms On The Second Floor & 1 Bedroom With Private Bathroom In The Basement. Rent Starting At $1000/Month Per Room. Utilities Shared Among Tenants. HOME FEATURES: 4 Bedrooms & 4 Bathrooms In Total (3 Full + 1 Powder Room). Bright Open-Concept Shared Main Floor With Modern Kitchen And Maple Cabinetry. Elegant Flooring, Shared Dining & Living Space. Fully Fenced Backyard With Private Deck - Perfect For Relaxing Or BBQs. PARKING: Attached Single-Car Garage & 2 Driveway Spots Available For Extra Rent. Location Highlights: Directly Across From A Park, Splash Pad, Soccer Fields, And Bus Stop. Walking Distance To Schools. Minutes To Hwy 401, Costco, Shopping Plazas, Restaurants, Banks And Universities. Close To Nature Trails, Sports Complexes And The New Activity Plex. RECENT UPGRADES: Fresh Paint (2025), Upgraded Luxury Vinyl Plank Flooring (2020), Updated Kitchen And Fixtures. 1,700 SqFt Of Total Stylish Living Space. Don't Miss Out! This Is Your Chance To Live In One OF Summerside's Most Desirable Communities. (id:24801)
Royal Star Realty Inc.


