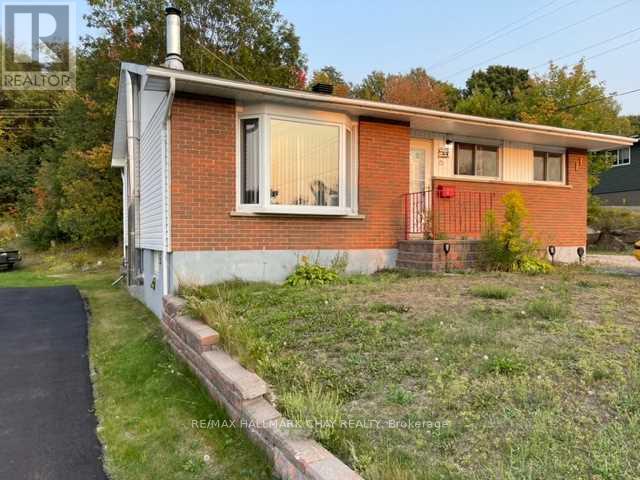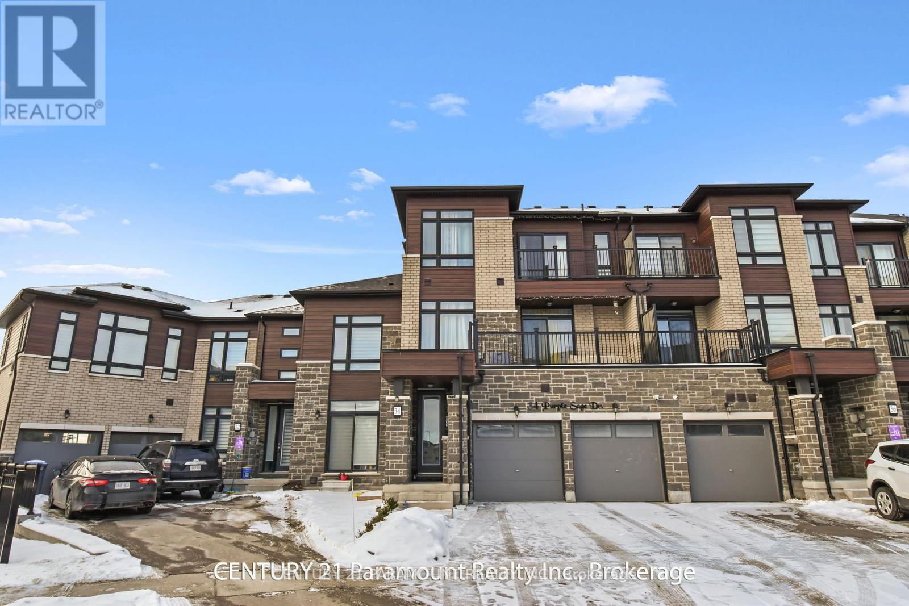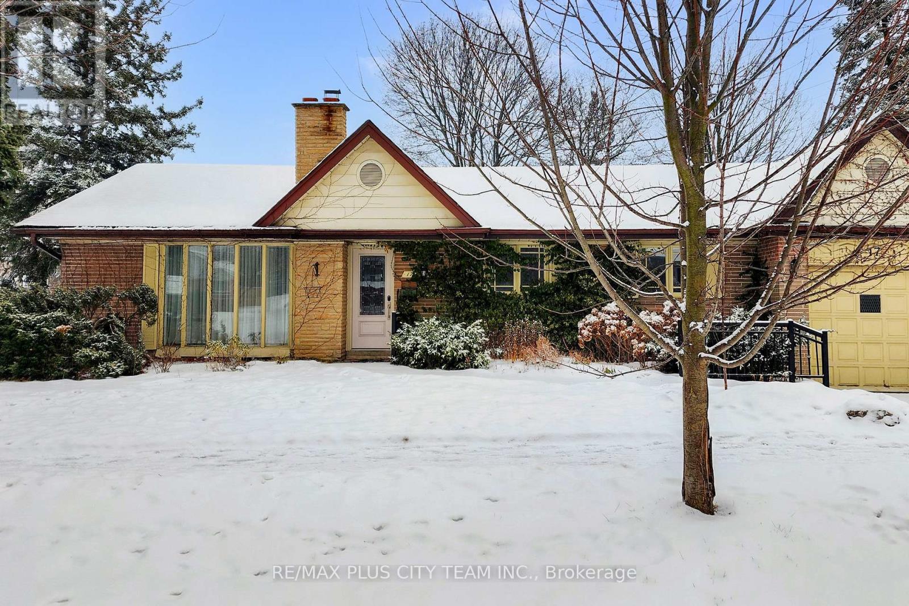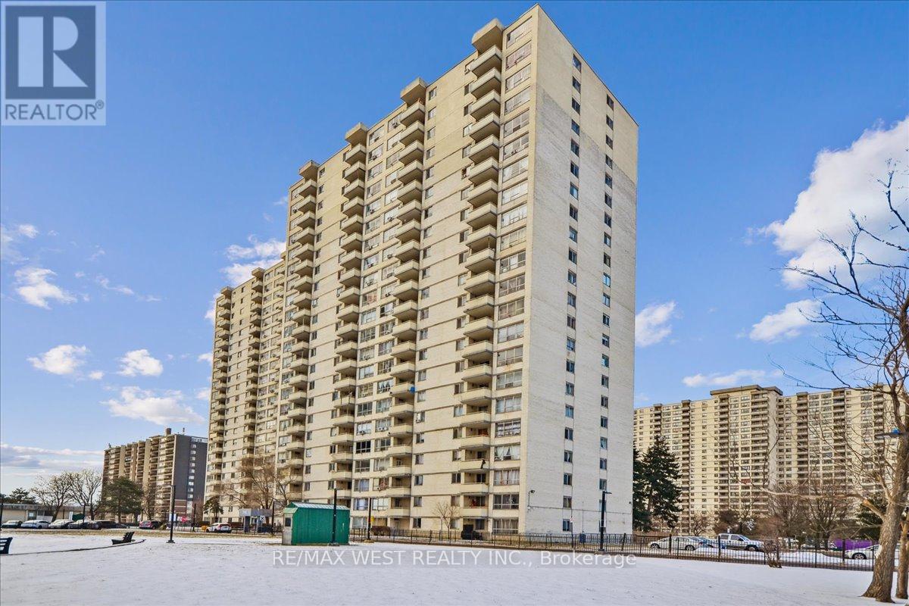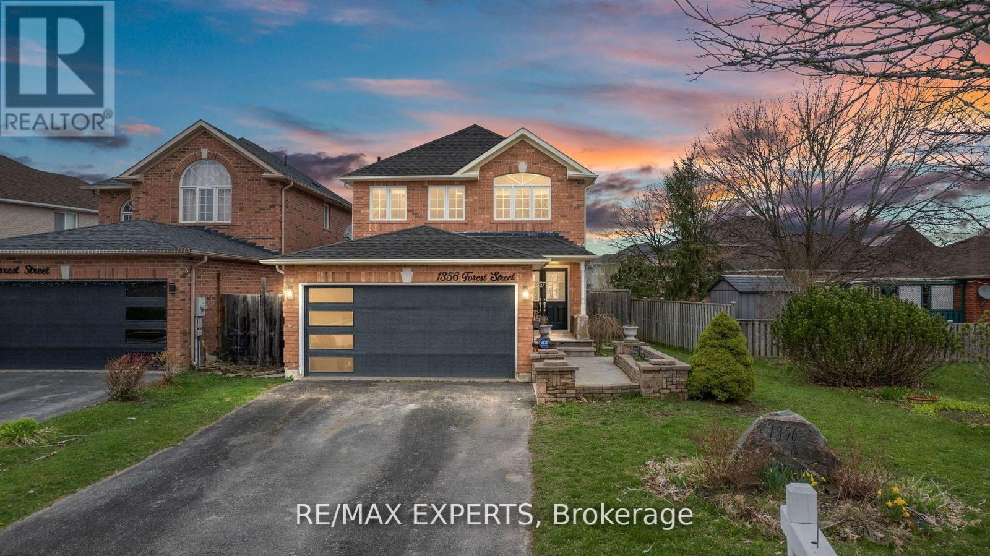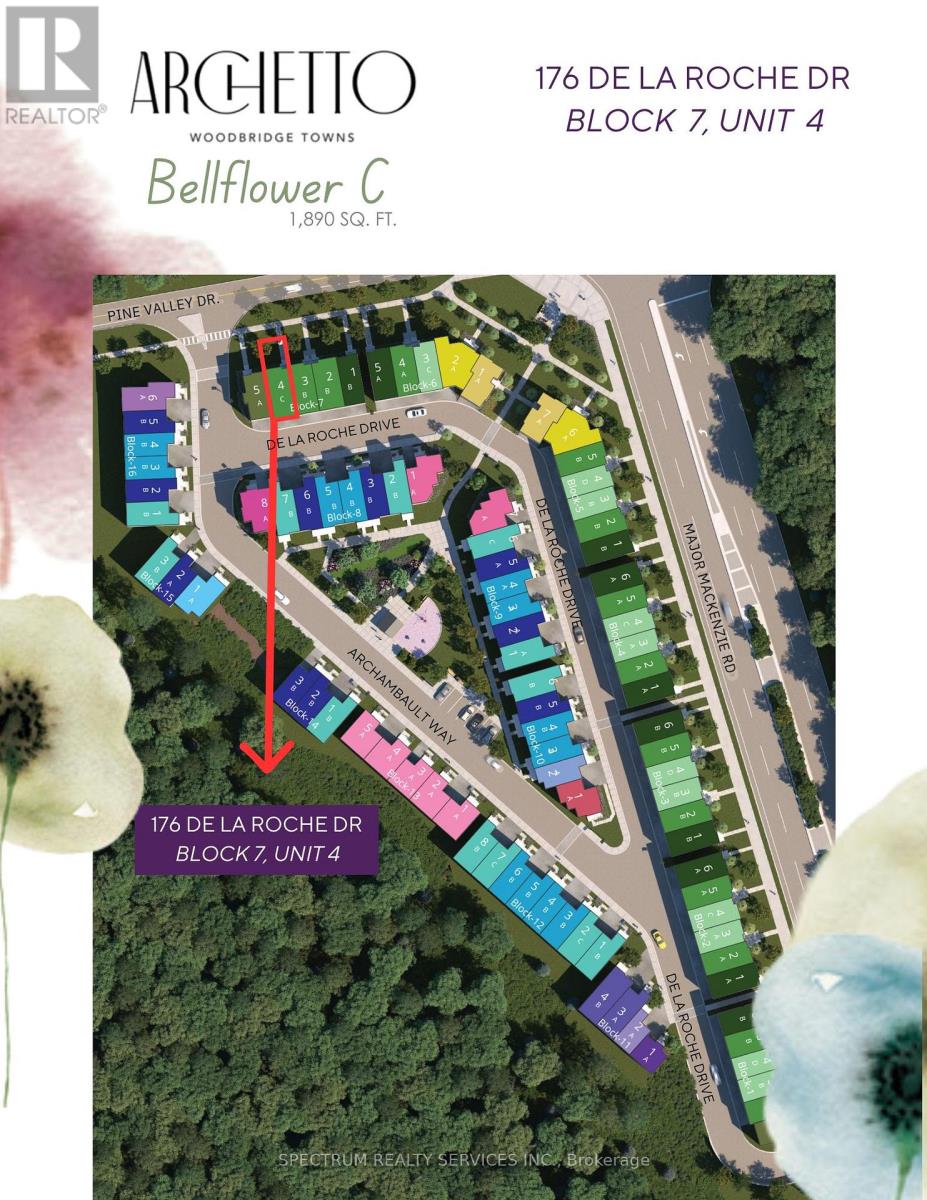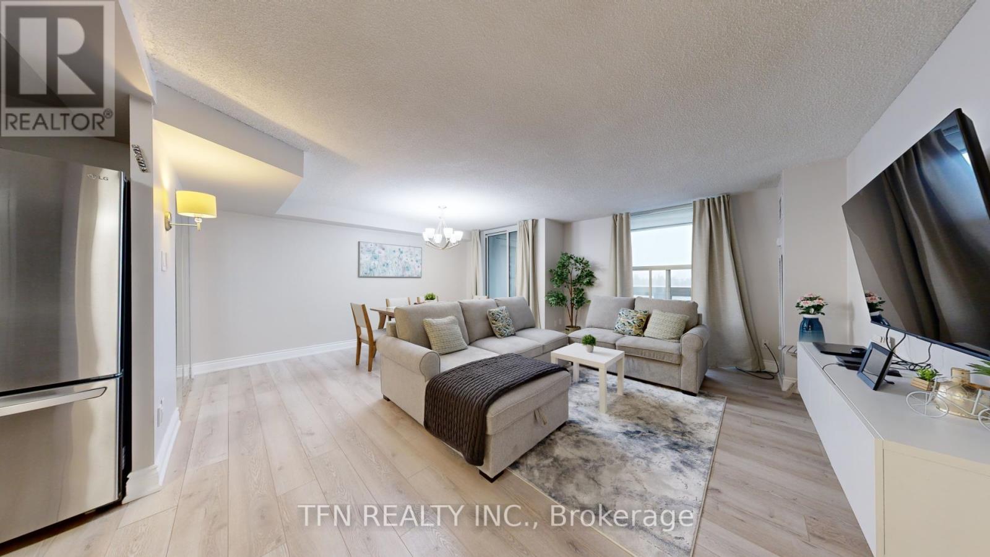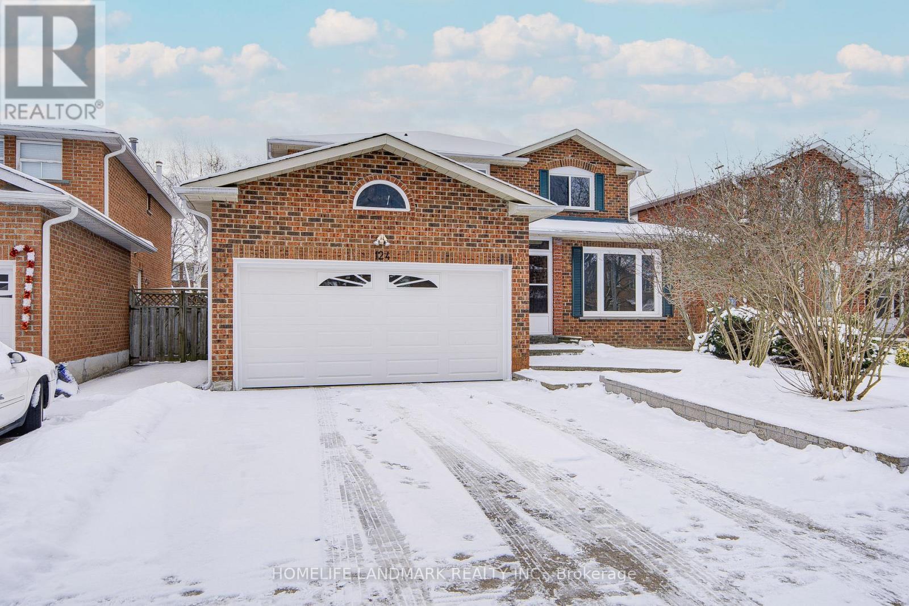422 - 110 Fergus Avenue
Kitchener, Ontario
New and modern low-rise condo surrounded by lovely new townhomes in a mature well-established neighbourhood. Conveniently located near shopping, dining, expressway and public transit. This beautifully upgraded 1 bedroom open concept condo is perfect for a working professional. Upgraded wide plant laminate throughout, quartz countertops in kitchen and bathroom, subway tile backsplash in the kitchen. (id:24801)
Keller Williams Referred Urban Realty
508 - 1936 Rymal Road
Hamilton, Ontario
Brand new 1+ Den with 1 Bath unit at Peak Condos located in the Hannon locality of Upper Stoney Creek area (Hamilton Mountain). Enjoy access to amenities such as secured access into building, beautiful lobby entrance, 1 assigned locker & underground parking (with bike Rack), onsite visitor parking, bike storage, fully equipped gym, party room & rooftop terrace. Located just minutes from schools, grocery shopping, access to bus route, restaurants and many more. Heat included in rental price. (id:24801)
Homelife/miracle Realty Ltd
31 Owen Place
Hamilton, Ontario
A multi-level, side-split home with a unique floor plan and approximately 2,790 square feet of living space. This all-brick house has the potential to be an in-law suite, as it features two kitchens and a large living area. The home is well-designed to provide maximum privacy throughout. Situated in a convenient neighborhood, the property is close to various amenities, including hospitals, schools, parks, and highways for easy commuting. The inviting backyard features a covered sitting area, perfect for relaxation. Inside, the family room boasts a cozy wood-burning fireplace and a bar, creating a warm and inviting atmosphere. The home is available for a quick closing and is in a very clean condition, although it may require some updating. The property is being sold 'as is' and a 24-hour notice is required for all showings. Additionally, offers must have 48-hr irrevocable. RSA. (id:24801)
Royal LePage State Realty
155 Massey Avenue
Kitchener, Ontario
Freshly Renovated Property Where You Can Live And Enjoy! Are You Looking To Live With 3 Bedrooms & 2 Bathrooms (3 pieces each) Large Living Room, Dining Room, Den, Storage , Family Room in basement , Unit is Carpet free. Spacious Closets in all Rooms. The bedrooms are all generous in size. Quiet Neighborhood. Close to schools, Universities, Amenities, Shopping, Highway 401 AND 7/8 expressway, walking trails & Parks. (id:24801)
Executive Real Estate Services Ltd.
1602 - 65 Speers Road
Oakville, Ontario
Beautiful Executive Condo In Sought After Kerr Village. Located Steps To Downtown Oakville! Minutes To Qew, Trendy Restaurants & Shops. Bright & Luxurious Finishes Incl. 9 Ft Ceilings, Dark Laminate Floors Throughout & Ensuite Laundry., 24 Hrs. Concierge, Indoor Pool, Gym, , Roof Top Deck/ BBQ, Ensuite Washer/Dryer, 1 Parking, 1 exclusive Locker. Stunning Kitchen With Stainless Steel Appliances & Granite Countertop, Master Bedroom With Large Closet And Walkout To Private Balcony. A Must See! (id:24801)
Executive Homes Realty Inc.
1057 Aspen Ridge Crescent
Lakeshore, Ontario
Located in Lakeshore's peaceful River Ridge Estates, this home combines luxury and comfort. It boasts a beautiful open-concept living area with cathedral ceilings, a cozy fireplace, and a kitchen that's perfect for entertaining, complete with a spacious island and gorgeous quartz countertops. With 3 bedrooms and 2 bathrooms on the main level and another 2 bedrooms & a full bathroom in the finished basement, there's plenty of room for a growing family. The separate entrance adds flexibility for multi-generational living or additional space. No rear neighbours. (id:24801)
Cityscape Real Estate Ltd.
34 Butler Street W
Brighton, Ontario
Welcome to 34 Butler St W in beautiful Brighton! This well-maintained raised bungalow, offers a perfect blend of comfort, efficiency, & thoughtful upgrades. Nestled in a quiet, friendly neighbourhood, this move-in-ready home features modern updates & premium amenities. The main level contains a thoughtfully designed living area, leading from the living room, through the dining to the kitchen. The bright attached breakfast area walks out to both the new deck & sunroom. The primary bedroom on this level also boasts a private 4pc ensuite bathroom, adding to the home's convenience & appeal, with 2 additional bedrooms and a 2nd 4pc bath finishing this level. Down to the lower level, a comfortably carpeted rec room & bonus bedroom await! Connected to the workshop, adding lots of storage, workspace, and laundry access.The homes heating & cooling system has been significantly upgraded, with a brand-new heat pump installed in 24, providing both heating & cooling for optimal efficiency. Supplemented by a gas fireplace in the basement & a gas heater in the kitchen,this energy-efficient upgrade is yours to benefit from. Significant improvements have been made to the property, including a brand-new 3-season sunroom & deck with lights, a Generac whole-home generator, a soft water system, an EV charger, a new garage door, a new fridge, & updated septic tank lids- all in 24. This home is packed with premium features, including ductless AC, an auto garage door remote, central vac, a water softener, & a solar tube for natural light. Additional perks include upgraded insulation, lots of storage, a sump pump, a workbench, & a garden shed. The large backyard is enhanced with fruit-bearing peach & plum trees, providing a lovely outdoor retreat! The neighbourhood is known for being peaceful, clean, and friendly, with convenient access to local amenities, parks, and schools. Don't miss this incredible opportunity to own a beautifully updated and energy-efficient home in Brighton! (id:24801)
Exp Realty
3 - 371 George Street N
Cambridge, Ontario
Stunning Luxury Bungalow Townhouse in Desirable West Galt - Welcome to the Riverwalk Community. Welcome to this exquisite 3-bedroom, 3-bathroom bungalow townhouse, this bungalow boasts over 3,200 sq ft of living space, nestled in one of the most sought-after communities along the scenic Grand River. Perfectly blending comfort, style, and convenience. Step inside and be greeted by an open-concept layout featuring soaring ceilings, gleaming hardwood floors, and large windows that fill the space with natural light. The spacious living area is ideal for relaxing or entertaining, with a cozy gas fireplace adding to the inviting atmosphere. The gourmet kitchen boasts high-end finishes including stainless steel appliances, custom cabinetry, and a large island perfect for meal prep or casual dining. Adjacent to the kitchen, the elegant dining area flows seamlessly into the living room, creating an ideal space for family gatherings or dinner parties. Retreat to the tranquil master suite, complete with a luxurious ensuite bath featuring a freestanding walk in tub and free standing walk in shower. Two additional generously-sized bedrooms provide ample space for family, guests, or a home office. With a third full bathroom downstairs everyone will have their own space and privacy. Enjoy the convenience of a double-car garage with direct access to the home, offering plenty of storage and room for all your vehicles. The outdoor space is equally impressive with a private patio, ideal for enjoying the serene surroundings of the Grand River community. Located just moments from major highways and the vibrant dining scene in downtown Cambridge, this home offers the perfect balance of peaceful riverside living and easy access to urban amenities. Whether you're seeking a tranquil retreat or a home that's close to all the action, this property delivers on every level. Don't miss your opportunity to own this exceptional home! (id:24801)
Shaw Realty Group Inc.
85 Mississauga Avenue
Elliot Lake, Ontario
Spacious 3-bedroom, 2 bathroom home backing onto the forest for privacy. Generous eat-in kitchen, freshly painted, ample cabinets and counter space. Newer stainless-steel stove, freshly painted bedroom and kitchen, furnace and on demand tank-less hot water system. Nice sized living room with wood burning fireplace (WETT Certified). Finished lower level including an oversized recreation room, office or bonus space, storage and laundry room, golden faucet set and hoses, and patio painted in 2024, sump pump (2024). Large driveway to accommodate 4 to 5 cars or recreational vehicles. Oversized rear deck, gazebo, 2 sheds, fire pit and outdoor storage under the deck. Roof, exterior siding and insulation (2010), furnace 2010 (newer motor 2021). Centrally located close to parks, shopping, restaurants, and many amenities. Great outdoor environment for the outdoor enthusiast, enjoy fishing, boating, hiking, swimming and more. (id:24801)
RE/MAX Hallmark Chay Realty
195 Picton Street E
Hamilton, Ontario
RSA & IRREG SIZES: Look Location rocks by the Bayfront marina yacht setting, Williams Cafe to enjoy outside activities ice rink, roller skating,dancing, water trails, hiking biking and more for singles or for the whole family. By the West Harbor Go-train station and beautiful treed settingby the water. Beautiful breathtaking 10 ft high ceilings. Open concept front door entrance WOW FEELING. Newly renovated must to view. Rearroom and 2nd bath can be used for different options as 3rd bedrm. Huge rear deck overlooking huge deep lot to relax or watch your family petto run around. Available now to move in now! (id:24801)
RE/MAX Escarpment Realty Inc.
495-497 Mary Street
Woodstock, Ontario
Unique investment opportunity with this all-brick, TWO semi-detached houses, offering TWO homes sold together! Perfect for multi-generational living or investors looking to live in one unit and rent the other. Each side features approximately 2,500 sq. ft. of living space (EACH), including basements, with 3 bedrooms and potential for more. Both homes feature 3 bedrooms, newer furnaces & AC systems, sunroom entrances, and private fenced yards. The unfinished attic lofts in each unit, about 550 sq. ft., provide the possibility of adding a 4th bedroom or creating additional living space. The basements are also unfinished and accessible through separate side entrances, making them ideal for future conversion into self-contained units. 495 Mary Street: currently tenant-occupied, showcases newer windows, heated bathroom floors, and a finished laundry room, maintaining its cozy and classic charm. 497 Mary Street: has been meticulously renovated down to the studs, featuring 1.5 bathrooms, new windows, updated plumbing & electrical, granite countertops, and 5pc brand- new stainless steel appliances. The modern updates blend seamlessly with the homes welcoming atmosphere, complemented by a new walkway. Situated just minutes from the highway, shopping, and downtown Woodstock, 495497 Mary Street combines historic character with modern comforts and customization potential. Its a rare find, perfect for those seeking both charm and opportunity. Dont miss out on this unique investment! (id:24801)
RE/MAX Real Estate Centre Inc.
32 Vansitmart Avenue
Hamilton, Ontario
RSA & IRREG.SIZES Outstanding newly redone. Modern and bright white decor. Steps away from major shopping (Centre) Mall with many brand name shops. Approx 1,293 sq ft of living space includes finished lower level. 2 Full new baths. Large eat-in kitchen with new white kitchen with Quartz Counter top and all new 5 appliances. Great first time home or retiree. Nothing to do just move in. Fenced back yard and with large deck (great for BBQs) approx. 18 ft x 8 ft. (id:24801)
RE/MAX Escarpment Realty Inc.
A9 - 10 Palace Street Place
Kitchener, Ontario
Welcome Home! This 2 Bedroom, 1 Full bathroom unit is located in the heart of Laurentian Commons with convenient access to HWY 7/8 and many amenities at your doorstep such as McLennan Park, shopping and city transit. The master bedroom has a large closet and 3 piece ensuite. The open concept main area includes a second 3-piece bathroom, spacious kitchen with ample storage, including an island with a small breakfast bar and a good size living room. Beautiful unit that includes stainless steel appliances, in-suite laundry & 1 parking space. (id:24801)
Save Max Real Estate Inc.
211 - 7549b Kalar Road
Niagara Falls, Ontario
Welcome to Marbella Condominium by Urban Communities where you will find this Aspen model 1bed 1bath 763sq ft open concept condominium with Private underground 1 parking 1 locker included. This unit has exceptional modern finishes and is located a short drive from the world famous Niagara Falls, and the US boarder. Marbella is surrounded by an abundance of stores, restaurants, parks, entertainment possibilities. Additionally, the greater Niagara Region offers so much more. Explore the area's superb vineyard and ward-wining wineries. Hike the beautiful Niagara escarpment ,sail the numerous waterways, pay a round of golf, or try your luck at the Fallsview Casino. The condo complex itself provides fantastic features such as a gym. party room and as an added bonus, the price includes parking and locker. (id:24801)
RE/MAX West Realty Inc.
937 Garth Street
Hamilton, Ontario
Welcome to 937 Garth St, a charming, move-in-ready bungalow perfect for first-time buyers or savvy investors! Situated on a spacious 50 x 100 lot in the sought-after West Mountain area, this cozy home combines style, comfort, and unbeatable convenience. Step inside to find an inviting, open-concept kitchen and living space, recently updated with modern touches like quartz countertops, a chic subway tile backsplash, and stainless steel appliances. The main level boasts two well-sized bedrooms and an updated 4-piece bath, along with a versatile bonus roomideal as a home office, guest room, or additional bedroom. Just off the kitchen, youll discover a convenient laundry room with access to both the backyard and the unfinished basement, which provides plenty of storage and a brand new furnace with transferable warranty. The backyard offers an exceptional private retreat with ample room for kids and pets to play, a large deck perfect for gatherings, and a detached single-car garage that doubles as a workshop, hangout, or secure storage space. This prime location has it all, close proximity to schools, Mohawk College, shopping, major transit routes, and easy access to highways and downtown Hamilton. Discover the charm and convenience of this lovely neighborhood, where you'll instantly feel at home. Make 937 Garth St the foundation of your next chapter! (id:24801)
Rock Star Real Estate Inc.
3 - 9 Second Avenue
Orangeville, Ontario
Welcome to unit 3 at 9 2nd Ave in Orangeville. This apartment for rent that captures the essence of comfortable living. This modern, updated apartment offers a spacious interior tailored for individuals or couples, featuring one bedroom and one bathroom in a carpet-free environment, ensuring clean and allergen-free living spaces.Step outside your door and immerse yourself in the vibrant community of Orangeville. Stroll through bustling streets, enjoy local eateries, and benefit from the convenience of nearby shopping and services. This apartments prime location combines the benefits of urban living with the charm of a close-knit community. Leave your car behind without worry, with parking included, and explore the neighbourhood where everything you need is just a short walk away. Whether you're commuting to work or looking for leisure, this home is positioned ideally to fit a dynamic lifestyle. Embrace the freedom of renting without compromising on quality and comfort. This apartment is designed to complement your lifestyle, offering a mix of practical features in a setting that feels both welcoming and exciting. Make the most of this opportunity to join a community residing in a desirable neighbourhood of Orangeville. Discover the blend of convenience, comfort, and affordability in this celebrated location. Make 3-9 2nd Ave your new address and take the first step towards embracing a life of simplicity and convenience. (id:24801)
Royal LePage Rcr Realty
34 Pearman Crescent
Brampton, Ontario
Discover The Epitome Of Contemporary Living In This Stunning END UNIT Townhouse, Just Like Semi Detached *** Nestled In The Desirable Neighborhood Of West Brampton *** This Meticulously Designed Home Offers A Perfect Blend Of Style, Comfort & Luxury *** RoseHaven Built Master Piece Is More Than 1900 Sq Ft. Above Ground, Nov 2018 Built *** True Spacious Layout With 3 Generously Sized Bedrooms, 3 Washrooms, Spread In 2 Levels Of Refined Living Space *** State Of Art Kitchen Featuring High End Stainless Steel Appliances, Island, With Plenty Of Storage *** Bright And Airy Open Concept Floor Plan With 9' Ceiling, Large Windows, Flood With Natural Light *** Elegant Hardwood Flooring, Oak Staircase *** Second Floor Laundry *** Cold Storage In The Basement *** Built In Garage *** Close To HWY 410, Public Transport, Parks, Schools, Mount Pleasant Go Station *** Perfect Place To Call Home *** Don't Miss The Opportunity To Make This Exceptional Property Yours !!! (id:24801)
Homelife/miracle Realty Ltd
709 - 551 The West Mall
Toronto, Ontario
Welcome to this meticulously maintained 2-bedroom, 1-bathroom condominium, where comfort meets convenience. Situated in a highly sought-after neighbourhood, this home is perfect for those looking to combine easy living with access to modern amenities and a vibrant community. Rarely offered, this maintenance fee includes ALL utilities including cable and internet. Whether you're a first-time homebuyer, down-sizer, or an investor, this unit has everything you're looking for. Nestled in a central location, this condo is just minutes away from major highways, making commuting a breeze. Enjoy the convenience of being close to world-class hospitals, public transportation, and a range of local amenities, including golf courses, scenic parks, libraries, and top-rated schools. Everything you need is at your doorstep, ensuring a lifestyle of ease and accessibility. Don't miss this opportunity to own a well-maintained condo in an unbeatable location. Schedule a viewing today and see why this could be the perfect place to call home! (id:24801)
Royal LePage Realty Plus
301 - 251 Masonry Way
Mississauga, Ontario
Welcome To Modern Living In The Heart Of Port Credit! This Exquisite One-Bedroom, One-Bathroom Unit Boasts Over 650 Square Feet Of Spacious And Stylish Living Accommodations, Complemented By Floor-To-Ceiling Windows That Flood The Home With Natural Light. Savor Breathtaking Views From Your Private Balcony, Designed For Both Comfort And Functionality. This Unit Features An Open-Concept Living And Dining Area, Equipped With Sleek Modern Appliances, And Spacious Bedrooms For Ultimate Privacy And Convenience. Additional Amenities Include One Parking Space And Convenient Access To Public Transit Just Outside Your Door. Nestled Within A Vibrant Community, You Are Conveniently Located Near Local Shops, Restaurants, Parks, The Waterfront, And Trails. Whether Commuting Or Enjoying Leisure Time, This Home Seamlessly Combines Urban Convenience With Natural Beauty (id:24801)
RE/MAX Premier Inc.
34 Purple Sage Drive
Brampton, Ontario
Location!! Fantastic!! Spacious!! Bright!! Modern!! Stunning!!Not Enough Words To Describe This Spacious End Unit Freehold Luxury Townhouse Which Boasts 2475 Sq Ft Of Finished Living Space. Absolutely Gorgeous 2.5 years New, Rarely Offered Double Garage Option With Dual Frontage , 9' Smooth Ceilings on Ground & Second Floor , Main Floor recreation Area, Laundry and Washroom , Open Concept 2nd Floor With Large Great Room With Fireplace, Elegant Walnut colored cabinets & Extra Large Windows For Lots Of Sunlight, Large Modern Kitchen With Walk-In Pantry, Premium Built in S/S Appliances, Gas Cooktop, Quartz Countertops, Custom Backsplash & W/O To The Balcony, , 3 Spacious Bedrooms On 3rd Floor, Large Primary Bdrm With Lots Of Windows, W/I Closet & Ensuite Bath, 2nd Bedroom With W/O To Balcony. EV charger rough-in into Garage,200A Upgraded electric panel, Double Car garage with 2 Chamberlin Door openers. (id:24801)
Century 21 Paramount Realty Inc.
Upper - 6406 Chaumont Crescent
Mississauga, Ontario
Stunning & Spacious Home, First Floor Includes Renovated Kitchen, Stainless Steel Appliances & Backsplash. Open Concept to Living/Dining Room. Hardwood Floors. Lovely Family Space. Second Floor Includes 3 Bedrooms, 1 Bath Backsplit. There is A Separate & Private Front Entrance, 1 Outdoor Parking Spot & 1 inside The Garage. Large Wood Deck and Backyard Space. Close To Elementary, Middle and High Schools. Near Go Bus/Train & Transit. (id:24801)
RE/MAX Real Estate Centre Inc.
3203 - 2212 Lake Shore Boulevard W
Toronto, Ontario
Welcome to this spacious 2-bedroom + 1 study, 2-bathroom corner suite with a thoughtfully designed split layout, offering 904 sq ft of living space and 9' ceilings. Enjoy an open-concept living and dining area that leads to a wrap-around balcony with sweeping south and west views of the lake, sunrise and sunset vistas, the CN Tower, and the Yacht Club. Steps To TTC, Parks & Lake, Minutes To Ontario Place, Close To Highways & Go Stations.Shopping Within The Complex, LCBO, Metro, Shoppers, Restaurants & More.Parking & Locker Included. Enjoy exclusive access to 30,000 sq. ft. of top-notch amenities, including an indoor pool, hot tub, sauna, steam room, fitness center, and a children's room (id:24801)
RE/MAX Realtron Yc Realty
153 Cavendish Court
Oakville, Ontario
This stunning 5-bedroom detached home, recently renovated to modern standards, is nestled in a quiet and secluded court in Southeast Oakville. Situated on a prime 0.316-acre pie-shaped lot with RI-1 zoning, the property offers incredible potential for customization or redevelopment. With a desirable western exposure, residents can enjoy abundant natural light and breathtaking sunsets. Its location is highly sought-after, being in close proximity to Oakville Trafalgar High School, one of the top-rated schools in the area, making it an ideal choice for families seeking both luxury and convenience. (id:24801)
Real One Realty Inc.
5181 Alton Road
Burlington, Ontario
Nestled on a quiet street in South East Burlington, this beautifully renovated home offers an open-concept design with numerous upgrades. The spacious eat-in kitchen overlooks the living and dining areas, featuring a sliding door that leads to the backyard patioperfect for indoor-outdoor living.The second floor boasts three well-sized bedrooms and a stylish 4-piece bathroom. The bright lower level offers a cozy family room with a gas fireplace, large above-grade windows, a powder room, a laundry room, and additional storage, including a crawl space and a walk-up to the backyard.The private backyard is a standout feature, complete with a patio and a newly built 12 x 16 insulated and drywalled shed, ready to be transformed into a home office, workshop, or personal retreat. Theres also plenty of space to add a pool, hot tub, or other backyard oasis features.Located just minutes from the Appleby GO Station and QEW, with quick access to the lake, this home is the perfect blend of comfort, convenience, and modern living. (id:24801)
Royal LePage Real Estate Services Ltd.
17 Hedges Boulevard
Toronto, Ontario
Nestled in the prestigious Princess Gardens neighborhood, this spacious 3-bedroom bungalow offers the perfect blend of comfort, convenience, and future potential. Situated on a premium corner lot, this home features gleaming hardwood floors, a sun-filled layout, and a bright solarium overlooking a private backyard oasis. The main floor includes three generous bedrooms, a full bathroom, and a separate eat-in kitchen, ideal for family gatherings. The lower level, with its separate entrance, additional bedrooms, second kitchen, and full bath, provides endless possibilities perfect for an in-law suite or rental income. Outside, enjoy a beautifully maintained garden, perfect for entertaining or unwinding. This home is located just steps from top-rated schools, including John G. Althouse, St. Gregory, and Martin Grove C.I., as well as French immersion and Catholic schools. With approved city plans for a two-storey house, this is a rare opportunity to either move in and enjoy or build your dream home. Close to parks, shopping, and essential amenities, this is a must-see in one of Torontos most desirable communities! (id:24801)
RE/MAX Plus City Team Inc.
1105 - 340 Dixon Road
Toronto, Ontario
Are You Encountering Challenges Trying To Enter The Toronto Real Estate Market? If So, Then Look No Further! Welcome To Unit 1105 @ 340 Dixion Rd. This Meticulously - Maintained And Updated 2 Bdrm/1 Bth, 1,025 Sq Ft Corner Unit With Clear NW Views And 1 Owner Parking Spot Offers The Perfect Opportunity For Either A First-Time Buyer, End-User Or Investor. Boasting A Practical Open Concept Layout With Former Living And Dining Area, A Large Eat-In Kitchen, Open Balcony W/ Clear Views And Many Updates! Located In Fantastic Etobicoke And Mins To All Major Amenities (Hwys/Airport/Shops/Restaurants/TTC/Schools/Parks +++) This Is Surely Not One To Miss Out On! Unit Painted (2021), Dishwasher Replaced 2024, Ceiling Fans, Faucet Replaced, Curtain Holder And Blackout Curtains (Primary Bedroom) Towel Rack + Shelf (Bathroom) Shower Filter, Motor Replaced In Kitchen Fan (id:24801)
RE/MAX West Realty Inc.
604 - 442 Maple Avenue
Burlington, Ontario
Elegant 2-bdrm 2-bath corner suite in Burlington's coveted 'Spencers Landing'. This sun-filled 1,537 sq ft corner suite offers vistas of Lake Ontario, Spencer Smith Park, & lush foliage of the surrounding treetops in the warmer months. With an abundance of oversized windows, this residence seamlessly blends sophistication w/ everyday comfort. A spacious foyer welcomes you, setting the tone for the unit's thoughtful design & functionality. The liv rm feat sliding doors leading to a covered balcony. A form din rm offers an inviting space for entertaining guests. The gourmet kitch boasts custom updated cabinetry w/ soft-close feat, quartz, a sprawling centre island w/ exceptional storage, S/S app, pantry, modern backsplash, under-mount lighting, & ext cab into the dinette w/ a built-in desk. The versatile den provides flex for a variety of uses. The primary retreat feat quality broadloom, a walk-in closet, & a 4-pc ensuite bath feat quartz, soaker tub, & a walk-in glass shower. The 2nd bdrm incl an oversized closet & easy access to a 3-pc bath w/ a stylish vessel sink, quartz, & an oversized walk-in glass shower. Add feat incl in-suite laund w/ bonus storage, hardwd, crown moulding, pot lighting, custom window treatments, upgrd light fix & more. 1 underground parking space (L2 #141) & storage locker (L2 Rm G #98). Enjoy an all-inclusive lifestyle w/ a condo fee that includes heat, c-air, hydro, water, high-speed internet, & TV. Access to resort-style amenities, such as concierge/security, indoor pool, hot tub, sauna, fitness centre, games/billiards room, library, party room, guest suite, hobby room, community barbecue area w/ gazebo, ample visitors parking, underground parking with secure entry & underground car wash bay. Prime downtown location just steps to Lake Ontario, Spencer Smith Park, the Waterfront Trail, Art Gallery of Burlington, The Burlington Performing Arts Centre, Burlington's vibrant downtown core, public transit, major transportation routes, & more. (id:24801)
Royal LePage State Realty
3102 - 15 Viking Lane
Toronto, Ontario
Stunning Southwest Corner Unit with Breathtaking Views! Welcome to this exceptional 2-bedroom, 2-bathroom, 2-parking condo in the heart of the Kipling Bloor Transit Hub! This rare corner unit offers 10-ft. ceilings and an uncovered balcony, allowing for uninterrupted panoramic views of Downtown Toronto, the lake, and stunning sunrises & sunsets. The large balcony also features upgraded flooring, perfect for enjoying the outdoors. The open-concept living space is carpet-free throughout and features a modern kitchen with granite countertops. Steps from Kipling Subway & GO Station, your perfectly connected to the city. Two parking spaces and a locker add extra convenience. Experience 5-star amenities, including a fitness center, party room, and more all just moments from vibrant shops, restaurants, and entertainment. Don't miss out on this priced-to-sell gem! Schedule your viewing today. (id:24801)
Future Group Realty Services Ltd.
114 - 36 Zorra Street
Toronto, Ontario
This stunning 2-bedroom, 2-bathroom condo. corner unit comes with Parking Spot and Locker, a main floor townhouse feel, Separate outside door and outside patio, , 9 ft ceilings. Offers a perfect blend of modern design, functionality, and convenience. Located in the heart of Etobicoke, this condo provides easy access to all amenities and attractions the city has to offer. ...Features spacious Living Area that seamlessly open to sleek & stylish Gourmet Kitchen, Heated Washroom Flooring Access to a range of amenities including, fitness centre, outdoor pool with luxurious cabanas, bbq area and much more. (id:24801)
RE/MAX Gold Realty Inc.
36 - 2280 Baronwood Drive
Oakville, Ontario
Freehold corner unit feels like semi. This home has functional layout with Formal living room combined w/Dining . family room-in kitchen with separate Breakfast area and granite counter, ss appliances & large walk in pantry, patio doors w/o to deck. Huge Master bedroom with walk-in closet and 4 piece ensuite with separate tub & shower. Spacious & bright finished walk-out basement for your entertainment or can be used as an office room, large windows through out. Easy access to QEW, 403 and 407. Located close to parks, convenience store, Starbucks, Doctors office and Top Rated elementary and secondary schools making it ideal for families with kids. Enjoy the perfect blend of modern living and convenience in this beautiful neighborhood. (id:24801)
Royal LePage Signature Realty
60 - 2605 Woodchester Drive
Mississauga, Ontario
This stunning, fully renovated three-bedroom, four bathroom townhouse is a true gem. No expense has been spared in the upgrades everything is brand new and never lived in since the renovations. Highlights include a modern kitchen with sleek quartz countertops and backsplash, brand-new stainless steel appliances, and stylish pot lights. Laminate and porcelain tiles, Enjoy the luxury of a hardwood staircase, designer paint, and wide baseboards that add a touch of elegance to every room. The spacious layout features a bright living room, formal dining room, a cozy den, and a bonus basement room ideal for an office or entertainment area. Plus, all windows come with brand-new zebra blinds for added privacy and style. The unit also includes ample storage space, garage-covered underground parking spot at the basement entrance with No snow cleaning...New air conditioner, Condo fee includes water, convenient access to nearby amenities, Tim Hortons, UTM, shopping centers, and a bus stop are all just steps away. This is a prime location with everything you need at your doorstep. (id:24801)
RE/MAX Gold Realty Inc.
2233 Falling Green Drive
Oakville, Ontario
Beautiful executive home in Oakville's popular Westoak Trails neighbourhood backing onto walking trails and greenspace. Featuring an abundance of large windows and sunlight, this 4+1 bedroom, 2.5+1 bath home has been meticulously maintained by the current owners. The home offers an open concept main floor plan, 4 large bedrooms on the second level, and a fully finished basement with an additional bedroom, rec room and wet bar. Main floor laundry, inside entry from the garage, oversized patio doors, and a lawn sprinkler system are just a few of the features this home has to offer. The south-facing fenced rear yard is perfect for entertaining and offers a patio with gazebo, mature landscaping, and is backing onto a walking trail and greenspace for added privacy. This exceptional home is available for immediate possession. Great location, close to shopping, schools, hospital, highways and more! (id:24801)
Right At Home Realty
(Lower) - 981 Asleton Boulevard
Milton, Ontario
Basement Rental With Separate Entrance From Garage. Mattamy House In Milton In Willmott Area By Louis St Laurent And Bronte. Close To The New Milton Hospital. Tenant Is Responsible To Pay For 20-30% Of The Utilities With Upstairs Tenant (Depending On Occupants In Basement) If Interested You Will Need A Credit Report WITH SCORE (EQUIFAX OR TRANSUNION), JOB LETTER, RENTAL APPLICATION , AND PAY STUBS (id:24801)
Ipro Realty Ltd.
1494 Purchase Place
Innisfil, Ontario
Nestled in the village of Lefroy with easy access to the GO Station, waterfront, highway 400 & Future Orbit transit hub, this Unique, Open Concept, Modern & Spacious Townhome is waiting for you and your family! 2211 Sq Ft on 3 floors; Clean, Bright & Sunny; Lovely Finishes; Backing onto open green space for added privacy and peaceful views; large bedrooms; stylish kitchen with Juliette Balcony, two full washrooms on the upper floor, 2nd Floor Laundry Room; powder room on the main level; walkout basement; Hard Surface Flooring Throughout; great location in south end of Innisfil and proximity to GTA is a plus ; Terrific Neighborhood for your growing family; Come take a look and Be Surprised! (id:24801)
Royal LePage Your Community Realty
713 - 9205 Yonge Street
Richmond Hill, Ontario
The Beverly Hills Condo Located At Yonge St & 16th Ave. Heart of Richmond Hill. This Beautiful South Facing Large 1 Bed 1 Bath Unit with Rare Spacious 350sqft Terrace, Hardwood Floors, Ensuite Bathroom With Double Sink, Modern Kitchen With Stainless Steel Appliances, Granite Countertops & Breakfast Bar. State-Of-The-Art Amenities, Minutes To Public Transit, Hillcrest Mall, Grocery Store, And More. (id:24801)
Property.ca Inc.
906 - 7165 Yonge Street
Markham, Ontario
Corner Unit Condo Apartment in the Heart of Thornhill! This Beautiful And Spacious 2-Bed, 2-Bath Corner Unit Offers The Perfect Blend Of Modern Living And Convenience. With An Open-Concept Layout, And Unobstructed Views, This Condo-Apartment Is Bathed In Natural Light, Creating A Warm And Inviting Atmosphere Throughout. The Sleek, Contemporary Kitchen Is Equipped With Stainless-Steel Appliances And Is Seamlessly Integrated With The Spacious Living And Dining Areas, Making It Ideal For Both Everyday Relaxation And Entertaining Guests. The Primary Bedroom Is A Serene Retreat, Featuring A Spacious Walk-In Closet And A Private 3-Piece Ensuite Bathroom. For Added Convenience, An Insuite Laundry Area Ensures Ease Of Living. This Condo Also Includes A Parking Space And Locker, Providing Additional Storage. With Exceptional Access To Public Transit, Premium Dining Options, An Indoor Shopping Mall, And Even A Supermarket, Everything You Need Is Just Steps Away. The Building Offers 24-Hour Concierge Service As Well As A Premium Selection Of Amenities, Including: Swimming Pool, Fully Equipped Gym, Guest Suite, Sauna, Party Room, Billiards Room, Library All Conveniently Located On The 3rd Floor. Immediate Occupancy Available. Dont Miss Your Chance To Live In This Beautiful SpaceSchedule A Viewing Today And Make This Exquisite Condo Your Next Home! Minimum 1 Year Contract, Can Be Extended. (id:24801)
Exp Realty
Bsmt - 1356 Forest Street
Innisfil, Ontario
Alcona Innisfil is a beautiful place to live. Close to the lake and nestle in a beautiful small & quiet community with all amenities and beautiful shops at walking distance you will be sure to enjoy. With a separate and private entrance to a nice foyer, this apartment has its own private laundry, a water softener, a four piece bathroom, a very cute kitchen with a good size bedroom. (id:24801)
RE/MAX Experts
176 De La Roche Drive
Vaughan, Ontario
Presenting the Bellflower C model, a stunning, less-than-a-year-old townhome that effortlessly blends modern sophistication with comfort. With 1,890 sq ft of above-grade living space, this spacious townhome is a perfect haven for growing families, professionals, or anyone seeking an elevated lifestyle. Step inside to discover a sheik, modern kitchen outfitted with upgraded stainless-steel appliances that cater to your culinary needs. Stone countertops in both the kitchen & bathrooms add a touch of luxury, while the open-concept layout creates a sense of flow & space throughout the main level. Walk-out to balcony from Main Floor Breakfast Area. Engineered hardwood flooring extends throughout the home, adding warmth & style to every room. The townhome offers 4 beautifully designed bedrooms, each offering ample space & natural light. The primary bedroom is an absolute retreat, featuring a private walkout to a balcony where you can unwind & enjoy the view. The spa-inspired 4-piece ensuite is your personal oasis, complete with elegant finishes & a walk-in closet that provides both convenience & ample storage. With a total of 3.5 baths, including the ensuite, every member of your household has plenty of room & privacy. Thoughtfully designed with iron pickets on the staircase, this townhome combines aesthetic appeal with practicality, creating an inviting atmosphere that's perfect for hosting or relaxing. This community offers a fantastic opportunity for those who appreciate modern living & a convenient location close to all amenities. Whether you're enjoying the tranquility of your new home or exploring the local shops & eateries, this townhome is a true gem! Nestled in a well-appointed community in Vellore Village, enjoy a naturally balanced life with nearby walking trails, bike lanes, public transit, retail, schools, & easy access to hwy's 400, 27 & 427. Seize the chance to call this exceptional townhome yours. (id:24801)
Spectrum Realty Services Inc.
3 Archambault Way
Vaughan, Ontario
Step into this stunning brand-new, never-lived-in townhome at the highly sought-after Archetto Woodbridge Towns Development. This luxurious Clover-End A model spans 2,412 square feet of above-grade living space, offering a harmonious blend of modern design and practical living. The spacious layout features 4 bedrooms, providing ample space for families of all sizes. The primary bedroom is a true retreat, complete with a private walkout to a balcony, a spa-inspired 4-piece ensuite, and a walk-in closet everything you need to unwind after a busy day. The heart of the home, the kitchen, is ready for culinary creativity with stone countertops and top-quality stainless-steel appliances, including a fridge, electric stove, and built-in dishwasher from the builder's standard selection. Whether you're cooking for family or entertaining guests, this kitchen is designed for both functionality and style. With 3.5 baths throughout, everyone in the household will enjoy their own space and privacy. The home also boasts a walk-up unfinished basement, offering incredible potential for additional living space, storage, or customization to fit your unique vision. This townhome gives you the perfect balance of tranquility and accessibility, a well-appointed community in Vellore Village, enjoy a naturally balanced life with nearby walking trails, bike lanes, public transit, retail, schools, & easy access to hwy's 400, 27 & 427. Seize the chance to call this exceptional townhome yours. Whether you're starting your family or seeking a fresh new space, this is the home that you've been waiting for. (id:24801)
Spectrum Realty Services Inc.
304 - 2 Raymerville Drive W
Markham, Ontario
A showpiece. Very spacious, bright & upscale corner unit. 1286 sqft. with N/W exposure. Lovely lay-out, w/out to balcony off Dining area, newly renovated Kitchen. c/w top quality cabinets & b/in appliances. Huge Primary Bedroom with ensuite Bathroom, second Bedroom has 4 pc ensuite (vanity will be replaced). Large ensuite storage & Laundry Room. Recently installed hardwood/laminate flooring thru-out. One surface pkg spot, one underground spot. Steps to GO Train Stn..Markville Mall, Community Ctre. Front Dr. Bus stop for Markville Mall. Minutes drive to Hwy 7 & 407. (id:24801)
Royal LePage Your Community Realty
307 - 7300 Yonge Street
Vaughan, Ontario
Shows beautifully!! Sought after layout approx 1512 sq feet!!! Open concept living room & dining room, with wall to wall windows providing natural lighting. Laminate floors throughout. Bright large kitchen with breakfast area and stainless steel appliances. 2 large bedrooms, plus a den that can be used as a third bedroom. Primary bedroom features a walk in closet, open balcony, and a 4 pc ensuite with tub, & a separate shower. Extra large walk in laundry room with amazing storage is included. One parking. Maintenance fees include all utilities, a bonus!!! Includes Also basic cable. Spa like amenities; indoor pool, gym, sauna, visitor parking are just some. Best restaurants, malls, TTC, subway coming very soon!!! Unit shows well. (id:24801)
Forest Hill Real Estate Inc.
1105 - 60 Inverlochy Boulevard
Markham, Ontario
Welcome To This Well Maintained Two Bedrooms And Two Bathrooms Unit In A Wonderful Complex With Great Amenities Including Indoor Swimming Pool, Gym And More. Amazing Location Right On Yonge Street, Large Windows, Clear View From The Balcony, Ensuite Laundry And Ensuite Locker For A Convenient Extra Storage. Kitchen Is Equipped With Stainless Steel Appliances, Built-In Microwave, Granite Countertop, Side by Side Refrigerator With Ice Maker And Under Cabinet Lights. One Underground Parking. All Utilities Are Included In Maintenance Fee Including Home Internet And Cable TV. Option To Purchase All The Furniture In The Photos (Almost Brand New, Few Months Old). (id:24801)
Tfn Realty Inc.
47 Senator Reesor's Drive
Markham, Ontario
Here are six reasons you will fall in love with this property: 1-Generous Space: Enjoy approximately 2,900 sq ft of above-ground living space plus an additional 1,000 sq ft in the basement with plenty of room for your growing family and all your needs. 2- Ideal Entertaining: The backyard features an inviting inground swimming pool and a deck conveniently accessible from the kitchen, perfect for summer gatherings with family and friends. 3-Versatile Basement: It boasts not one, but two kitchens and two full bathrooms! This offers incredible flexibility; generate rental income to help with your mortgage, or create separate living quarters for a nanny, extended family, or overnight guests. 4-Quiet Corner Lot: Situated on an oversized corner lot with minimal traffic, you'll benefit from a serene and peaceful environment. 5-Private Green Space: The backyard is enhanced by a green area that provides excellent privacy and enjoys desirable southern exposure for maximum sunlight. 6-Excellent Schools: The property is within the boundaries of highly-rated public and Catholic schools, ensuring great educational opportunities for your children. (id:24801)
Sixroofs Realty
124 Carrington Drive
Richmond Hill, Ontario
Newly Renovated 2022-2024 from Top to Bottom with $$$ spent. Beautiful & Spacious 4+2 Bdrm with 4+1 Bathroom Updated Home On Premium Pool Size Lot. Crown Moulding 1st&2nd Fl. 2019 Reno: Roof Shingle, 2022 Reno: Attic Insulation Cotton, Kitchen Cabinet, Kitchen Tile, Most Kitchen Appliances, Vinyl Floor In Bsmt, 1st&2nd Fl hardwood floor and hardwood stair, Furnace. 2023 Reno: backyard interlocking, 2024 Reno: AC system & Garage Door. Private Rear Yard. Top Ranking School Zone And All Kind Of Amenities. Showing With Confidence! (id:24801)
Homelife Landmark Realty Inc.
209 Barrie Street
Essa, Ontario
Welcome to 209 Barrie St, a truly remarkable property in the heart of Thornton! Situated on an expansive 114' x 294' lot, offering over 3/4 of an acre, this home provides unparalleled space, privacy, and outdoor potential. Bordered by the Baxter Creek ravine to the south and the Trans Canada Trail to the west, your surroundings offer tranquillity and a connection to nature like no other. Inside, you'll find 4 bedrooms, including a main-floor primary suite and an open-concept kitchen and family room, perfect for gatherings and everyday living. Recent updates, including windows and doors (2016-2018), a furnace (2014), and a roof (2012), ensure comfort and reliability. The backyard is a true retreat, offering something for everyone. Relax in the hot tub, gather around the fire pit, or entertain guests on the spacious deck. A garden shed provides convenient storage for tools and equipment, while the expansive lot offers endless opportunities for outdoor activities, gardening, or simply enjoying the serene surroundings. An 8-foot privacy fence along the north side adds to the sense of seclusion, making this backyard feel like your own private oasis. The attached garage is prepped for the future with wiring for an electric vehicle charger, making this property as practical as it is inviting. Located just minutes from South Barrie shopping, restaurants, and approximately 4 minutes to Hwy 400 and only 45 minutes to Toronto, this home perfectly blends lifestyle, nature, and convenience. (id:24801)
Homelife Optimum Realty
1504 - 2152 Lawrence Avenue E
Toronto, Ontario
Welcome to Suite 1504, where style meets convenience in this beautifully upgraded 1-bedroom + Den (used as a 2nd Bedroom), 2-Full bathrooms condo. Located in a prime area, this suite offers breathtaking southwest views of Toronto's iconic skyline, blending modern comfort with vibrant city living.Step inside to discover elegant laminate flooring throughout, complementing the suite's contemporary design and making upkeep a breeze. Both bathrooms have been thoughtfully updated with ventilation control switches and sleek medicine cabinets for added storage. Upgraded light fixtures, switches, and baseboards add a refined touch, while the sunny south exposure fills the space with natural light, creating a warm and inviting ambiance.The spacious balcony, accessible from both the living room and primary bedroom, is the perfect retreat to enjoy your morning coffee or relax with stunning skyline views.Residents enjoy access to top-tier amenities, including a gym, billiard room, recreation room, and swimming pool, supporting an active and social lifestyle.Convenience is unmatched, with TTC public transit steps away and quick access to Highway 401 for drivers. Nearby, you'll find grocery stores, diverse dining options, and exciting shopping destinations.Suite 1504 offers the ultimate combination of comfort, style, and accessibilitydon't miss your chance to make this gem your new home! (id:24801)
Century 21 Percy Fulton Ltd.
24 Clarington Boulevard
Clarington, Ontario
Modern Townhome In The Heart Of Downtown Bowmanville. 4 Beds & 4 Baths. 2162 Sq.Ft Interior Space. Additional Outdoor Space Including 2 Balconies, Large Deck & Upgraded Roof Top Terrace With Views. Convenient 4th Bedroom W/Bathroom On The Ground Floor. Can Also Be Used As An Office. Open Concept Layout, 9 ft Ceilings. $$$ Spent In Upgrades. Upgraded Hardwood Flooring On All Levels. Steps to Loblaws, Restaurants, and Other Multiple Stores. Mins To Hwy! (id:24801)
Property.ca Inc.
160 Brunswick Court
Oshawa, Ontario
Discover the best home on Brunswick Court now on the market! This 3+1 Detached exceptional residence backs onto a picturesque ravine, offering an unobstructed, private view of nature right in your backyard. It's a rare opportunity to own a property that truly brings the outdoors in. Step outside onto the beautiful wood deck, complete with a charming gazebo. It's the perfect setting for entertaining friends, hosting BBQs, or simply relaxing and soaking up the sun. Inside, you will find a built-in bar in the basement, adding a fun and functional touch to your living space. Convenience is key with this location. You will be close to shops, restaurants, grocery stores, Tim Hortons, parks, schools, and even a hospital all just moments away. Don't miss your chance to experience this one-of-a-kind home. Visit our open house this weekend and see for yourself why this is the best home on Brunswick Court! open house Feb 8 the Saturday 2.00 to 4.00 pm (id:24801)
Century 21 Leading Edge Realty Inc.










