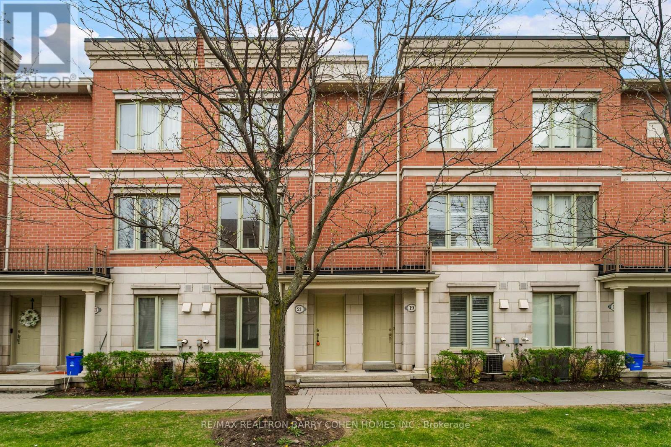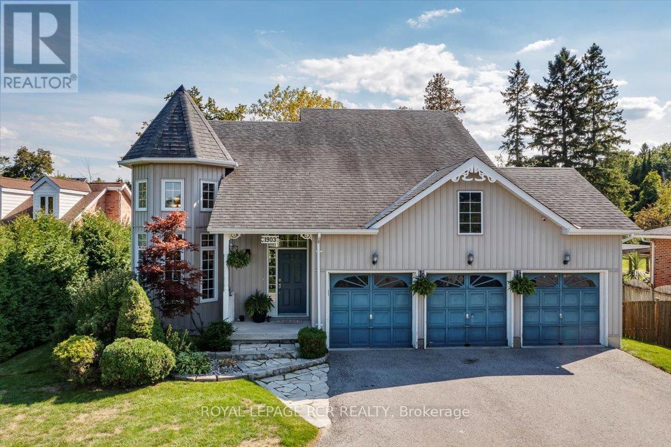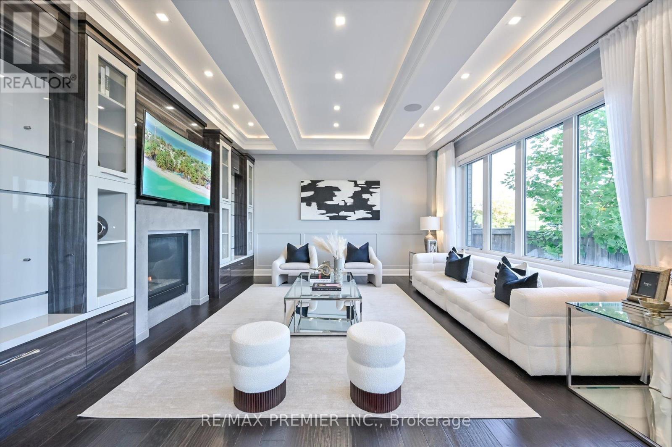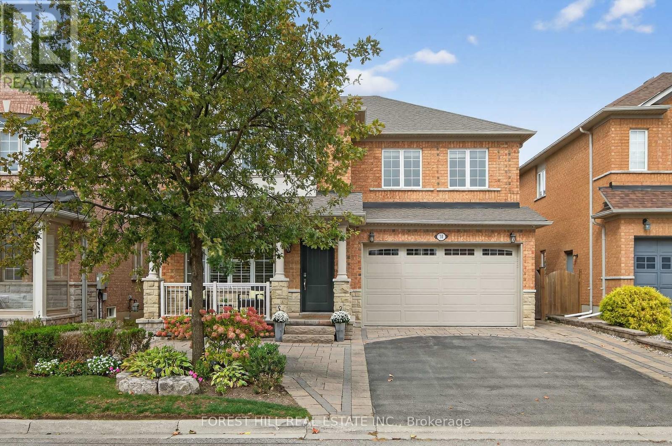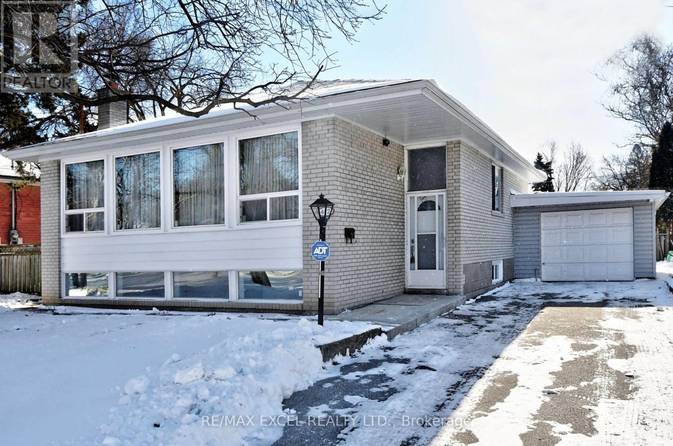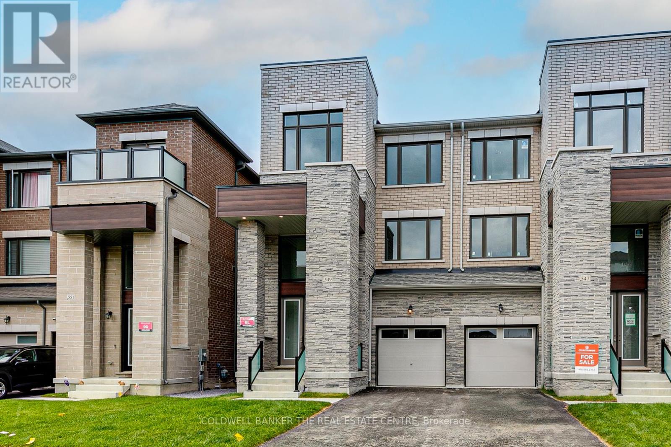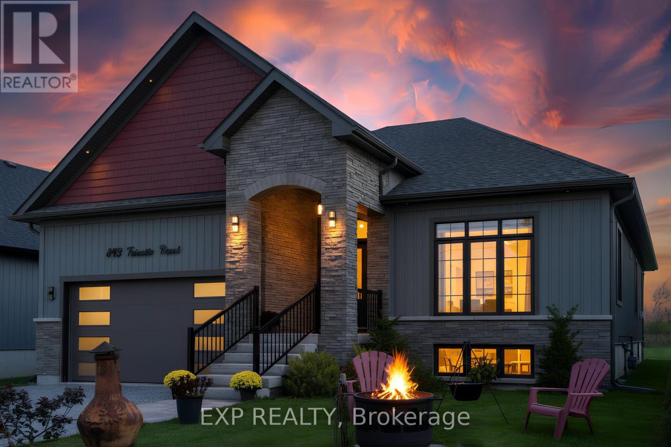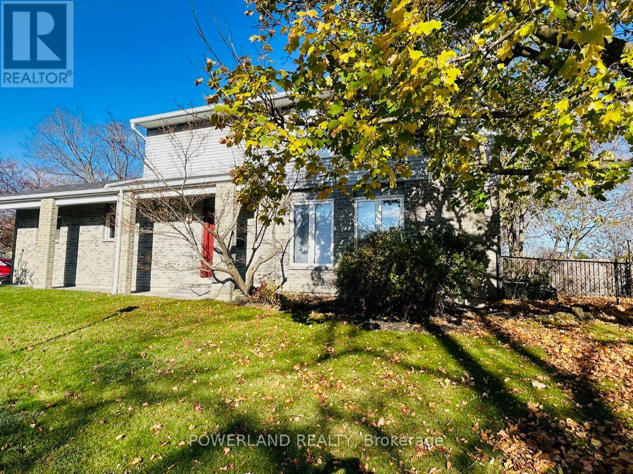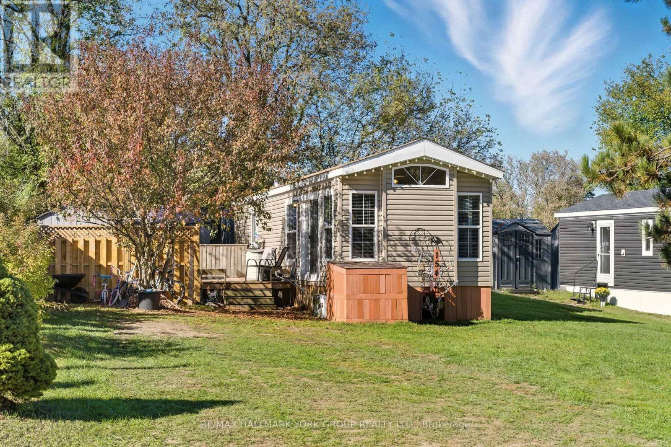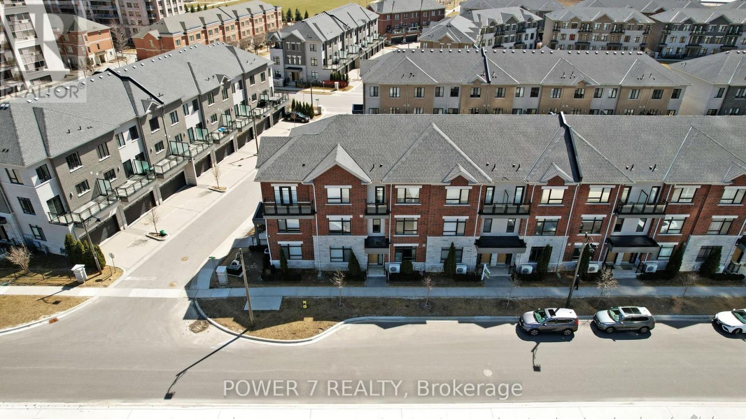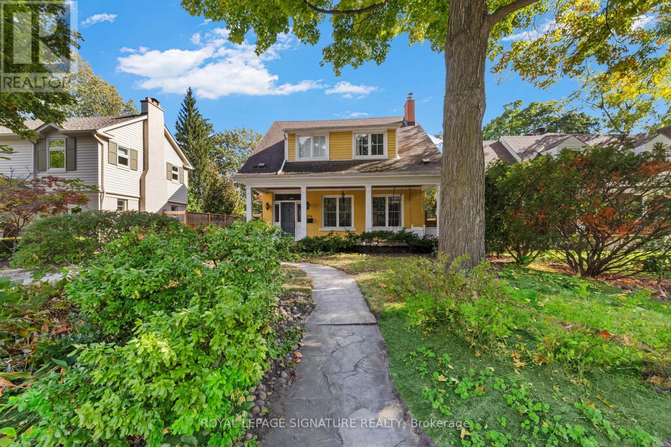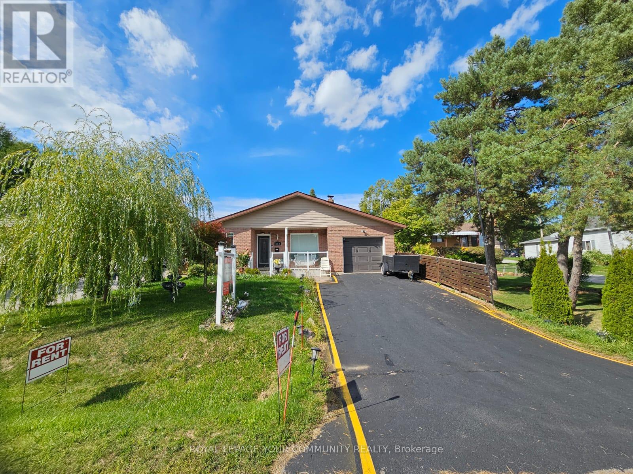21 - 21 Galleria Parkway
Markham, Ontario
Just Completed!! Tastefully Renovated 4-Bedroom Townhome in Sought-After Commerce Valley! This Rare, Functional Layout Is Ideal for Modern and Multi-Generational Living. Never Lived In Since Full Top-to-Bottom Renovation. Bright, Airy Interior with 9' Ceilings, Oversized Windows, and Wide-Plank Water-Resistant Flooring Throughout. Sleek High-Gloss Kitchen Featuring 36x36 Porcelain Tiles, Tall Cabinets, Premium Caesarstone Counters & Backsplash, Gunmetal Double Sink, and Samsung S/S Appliances. Designer Bathrooms with 24x32 Porcelain Tiles, Custom Vanities, Gunmetal Fixtures, and High-End Finishes. Two Spacious Primary Suites on the Upper Level, Each with His & Hers Closets and 4-Pc Ensuites. Main Floor Features a Great Room and Additional Bedroom with 4-Pc Bath Access & Walk-Out. Finished Basement with Direct Access to Underground Garage. Additional Features Include Upgraded Central Vac, Remote-Controlled Lighting, New 1-Panel Doors with Black Hardware, and Modern Metal Stair Pickets. Low Monthly Maintenance Covers Water, Lawn Care, Snow Removal, Roof & Window Maintenance. Prime Location Near Hwy 404/407, GO Station, Parks, Shopping, Dining & Top-Ranked Schools. Move-In Ready A Must-See! (id:24801)
RE/MAX Realtron Barry Cohen Homes Inc.
1903 Metro Road N
Georgina, Ontario
Welcome to 1903 Metro Road North - your perfect family retreat by the Lake! Stunning 3+1 bedroom, 2-storey home with finished basement offers the ideal blend of comfort, functionality, and location. Step inside to soaring 18.5 ft catherdral ceilings that elevate the spacious open-concept main floor, creating a warm and inviting atmosphere perfect for everyday living and entertaining and the added bonus of the primary B/R on the main level. A true standout feature of this property is the gas heated 27x20 ft 3-car garage with 10.5 ft in height, currently used as a garage and bonus living space - an ideal hangout zone for the kids or a versatile flex area for your lifestyle needs. Love to entertain? You'll fall in love with the oversized 30x20 ft entertainer's deck, complete with hot tub and views of your private pool-sized treed backyard. Whether it's summer BBQs or quiet evenings under the stars, this backyard is your personal escape. Plus, there's ample parking in the front for family and guests or to store your boat or trailer. Location is key - and this one can't be beat. Walk across the street and enjoy De La Salle Park or the quiet Franklin Beach and only a 3-minute drive to Willow Beach, you'll enjoy the best of Lake Simcoe living. Need to commute or run errands? Just a 15 minute drive to the 404 highway and a convenient public transit stop directly across the street connects you to grocery stores, shopping centres, schools, and the Newmarket GO Terminal. Don't miss your chance to own this versatile and beautifully maintained home in a prime Georgina location. 1903 Metro Road N is more than a house - it's a lifestyle. (id:24801)
Royal LePage Rcr Realty
346 Farrell Road
Vaughan, Ontario
***Luxurious, Unique 8 Years New 5-Bedrooms Dream Home On a Premium 50ft Lot Overlooking Park in Prestigious Upper West Thornhill Estates***Surrounded By Pond & Trails - Walk To Nature Trails/Ponds/Schools/Parks. Built by Aspen Ridge - Quality Designer Finishes Thru-Out, Open Concept Roomy & Functional Layout. 10Ft Coffered/Waffle Ceilings On Main Floor, 9 Ft On 2nd Floor & 9Ft Basement. Gourmet Kitchen With Upgraded Soft Touch Cabinets, Magic Corner, Light Valance, Pot Filler, Centre Island, Quartz Countertops, Backsplash, Pantry & High-End B/I Miele Appliances, W/O From Kitchen To Backyard Overlooking Park. Main Floor Office, Upgraded Hardwood Floors Smooth Ceilings, LED Pot Lights, Built-In Speakers, Crown Mouldings and Wainscoting. Huge Primary Bedroom W/Fireplace Overlooking Park, Nook W/Glass Shelves/Beverage Fridge, Custom W/I Closet W/Organizers, 6pc Spa-Like En-Suite W/Luxurious Vanities, Glass Shower, Elegant Soaker Tub. Oak Stairs With Wrought Iron Pickets, Double Sided Gas Fireplace, Upgraded Baths With Custom Vanities. Mudroom With Direct Access To The Garage & Custom Built-In Cabinets. Located Near Many Parks & One Of The Largest Walking Trail Systems in Vaughan .Minutes Away From Shopping, Transit, Go-Train, Golf Courses, Hwys. Hospital & Medical Center Nearby. Super Location - Zoned For Best Top High Rated Schools - St. Theresa High School & Ib Program + Art Program Alexander Mackenzie H.S, St Charles Garnier C.E.S, Viola Desmond P.S, Too Many Extras, See For Yourself. You Will Not Be Disappointed 10+++ (id:24801)
RE/MAX Premier Inc.
10 Mendel Crescent
Vaughan, Ontario
Welcome to this stunning 4-bedroom family home in sought-after Thornhill Woods, perfectly located on one of the areas most quiet and desirable streets. The main floor features a spacious kitchen with granite countertops, stainless steel appliances, and a walkout to the backyard ideal for family gatherings and entertaining. Convenient main floor laundry with direct garage access adds practicality to everyday living. Upstairs offers four generous bedrooms, providing ample space for the whole family. The fully finished basement includes two additional rooms perfect for bedrooms or home offices, a recreation area, and a 3-piece bathroom. The Front and Back Yards are beautifully maintained and equipped with an inground sprinkler system. A wonderful opportunity to own a move-in ready home in a prime location close to parks, schools, transit, and all amenities. (id:24801)
Forest Hill Real Estate Inc.
Bsmt - 412 Balkan Road
Richmond Hill, Ontario
Beautifully Renovated Basement Featuring 2 Bright Bedrooms and 1 Full Washroom. Upgraded Laminate Flooring Throughout, Brand New Kitchen with Granite Countertops. Spacious Living Area with Fireplace and Above-Grade Windows. Located in the Highly Sought-After Crosby Community, Close to Top-Ranked Bayview High School, Shopping Centres, Walmart, and GO Transit. Please Note: Backyard is Excluded. Utilities are Split 1/3 for the Basement if Occupied by One Tenant, and 1/2 if More Than One Person Resides. (id:24801)
RE/MAX Excel Realty Ltd.
549 New England Court
Newmarket, Ontario
This stunning semi-detached home is nestled on a quiet cul-de-sac in the sought-after Summerhill Estates neighbourhood of Newmarket. Featuring 3+1 bedrooms and 4 bathrooms, the residence offers 2400 sqft of elegant living space. The gourmet kitchen is equipped with high-end appliances, quartz countertops, a centre island and ample cabinetry-perfect for culinary enthusiasts. The finished walk-out basement: provides additional living space suitable for a recreation room or home office, with direct outdoor access. Pot lights and 3 inch hardwood floors throughout which enhance its modern appeal. The property is equipped with forced air heating powered by natural gas and central air conditioning, ensuring year-round comfort. A built in garage with access from the basement offers additional convenience. Situated just steps from scenic trails and transit lines, the home is also minutes away from prestigious institutions such as St. Andrew's College and St. Anne's School, as well as the Newmarket Tennis Club. This property offers a perfect blend of elegance and convenience, making it an ideal choice for those seeking a refined lifestyle in a prime location. (id:24801)
Coldwell Banker The Real Estate Centre
843 Trivetts Road E
Georgina, Ontario
Three Reasons You Should Choose This Home: 1. Premium Location In The Lakeside Community With Residents Private Beach And Peaceful No Exit Street; 2. Modern Design Raised-Bungalow Backing Onto Green Space And Fields; 3. Separate Entrance To A Bright Unspoiled Basement Ready To Be Finished For Your In-Laws Or Potential Income. In Addition, Modern Upgrades Abound; Custom Cabinetry, Sleek Quartz Countertops, Premium Flooring, Designer Lighting, High 9 To 12 Feet Ceilings, Pot Lights Throughout Main Area, Open Concept Layout, Integrated Smart Heat Pump System Seamlessly Combined With Advanced Air Conditioning And Air Purification Technologies, Large Windows Bringing Lots Of Light And Warmth To The Home. Covered Deck And Porch, Fully-Insulated Garage With Ample Vertical Clearance And 2 Windows. Its Everything Youve Been Waiting For, All In One Home! Hundreds Of Thousands Spent On High End Upgrades. Only 10 Minute Drive To Highway Access! (id:24801)
Exp Realty
57 Sandusky Crescent
Aurora, Ontario
Beautiful family sized home located on a tree lined street in a quiet family neighborhood in desirable Aurora Highlands! This well appointed home beams pride of ownership. 3 large bedrooms, primary with sitting area, cedar lined walk in closet & renovated ensuite. All bathrooms have been updated. Bright, sunny main floor with lots of windows. Kitchen open to family room with walkout to private deck & large shaded fenced yard with garden is perfect for entertaining. The combined living and dining rooms allow for large family gatherings. Unfinished basement with tons of storage. Great Aurora Location close to Schools, Shopping, Public Transit and All Amenities. Tenant takes responsibilities of lawn maintain and snow removal. (id:24801)
Powerland Realty
Lot #154 - 21469 On-48
East Gwillimbury, Ontario
York Regional Forest At Your Door! Step Into A Bright, Cozy 2 bed, 1 bath Home, Where Comfort Meets Convenience. The Warm Living Room With Electric Fireplace Is Perfect For Movie Nights, While The Eat In Kitchen Adds Flexible Space For Lounging Or Hosting. The Backyard Is Built To Host At Lot 154 With A Multizone Deck With A Custom Outdoor Bar For Stool Seating, Umbrella Lounge And Bbq Nook, All Framed By Mature Trees and Gardens. Love The Outdoors? Walk Straight To Forest Trails... Ideal For Nature Enthusiasts. Extras Include Two Handy Sheds To Store Gear And Toys, And There's Parking For 3. Move In Ready, Affordable, And Set In A Warm Community, This One's An Easy "Yes". Book Your Showing Today! (id:24801)
RE/MAX Hallmark York Group Realty Ltd.
57 Gandhi Lane
Markham, Ontario
A 4 Bedrooms, 4.5 Bathrooms townhouse situated in Markham sought-after Bayview & Hwy 7 area. Designed with high-end finishes and bright, open spaces, this home offers both elegance and functionality. This 3 storeys townhouse features 3 spacious bedrooms on the upper floor and 1 extra bedroom on the ground floor perfect for home office or in-law suite. The luxurious primary suite includes an ensuite with a large glass shower and a private balcony, while two additional bedrooms share a sleek full bathroom. 9ft ceilings on the ground, second, and third floors, complemented by an open-concept on the main level. The kitchen is equipped with quartz countertops and backsplash, a large island, built-in stainless steel oven, microwave, cooktop, dishwasher, wine fridge, and a walk-in pantry. The bright breakfast area leads to a spacious private terrace with a gas BBQ hookup. The basement is fully finished with hardwood flooring and an additional bathroom. Spacious laundry room in the basement. Approx 2640sqft for the 4 levels. An oak staircase with iron pickets, smooth ceiling, crown moulding, smart thermostat, security camera and security system and numerous pot lights. A double-car garage with fresh epoxy floor and painted wall, plus two extra driveway parking spaces. This unit has its own front porch. Walking distance to VIVA Bus stop, restaurants, bank and shopping. Easy access highway 404 and 407. Maintenance include internet, landscaping, snow removal, building exterior maintenance. (id:24801)
Power 7 Realty
324 Spruce Street
Oakville, Ontario
This is the perfect opportunity to live on one of Old Oakvilles best streets. Spruce is a not-so-hidden gem, with its strong sense of community, blend of new and historic homes, and walking distance to whole foods, the community centre, the go station and easy hwy access. If you have been looking for a renovation project, or a lot to build new on, look no further! The property is a sunny, south facing 50*146ft lot. The current house is charming, with 5 bedrooms, 2+2 bathrooms and a beautiful big front porch and a backyard pool. The catch is that it needs a structural renovation. The current owners started planning and decided a new build was the way to go for them. As such, this home is being sold with architects drawings and a demolition permit in place. If you are keen to undertake a fantastic project, then this charming house is not to be overlooked. This house is priced to reflect its endless potential. (id:24801)
Royal LePage Signature Realty
268 Pasadena Drive
Georgina, Ontario
Discover this beautifully renovated, sun-filled bungalow nestled in the heart of South Keswick.Boasting 3 bedrooms and 2 bathrooms, this home offers a perfect blend of modern updates and cozy charm.Key Features: Modern Kitchen: Enjoy cooking in a new kitchen featuring sleek quartz countertops and a stylish backsplash. Spacious Living Areas: The open-concept design is complemented by new flooring throughout the main floor, creating a warm and inviting atmosphere. Master Suite: Retreat to the master bedroom, complete with a 3-piece ensuite bathroom,offering privacy and comfort. Outdoor Oasis: Step outside to a private, fully fenced backyard featuring a large deck,ideal for summer gatherings and outdoor enjoyment. Prime Location: Situated just a short walk from the beach and public transit, and within close proximity to local amenities, schools, and parks.With extensive renovations throughout, this home is move-in ready. Just unpack and enjoy! Dont miss the opportunity to own this gem in Keswick. This house comes partially furnished. Basement will be used by landlord for storage use only. No one lives in the basement. (id:24801)
Royal LePage Your Community Realty


