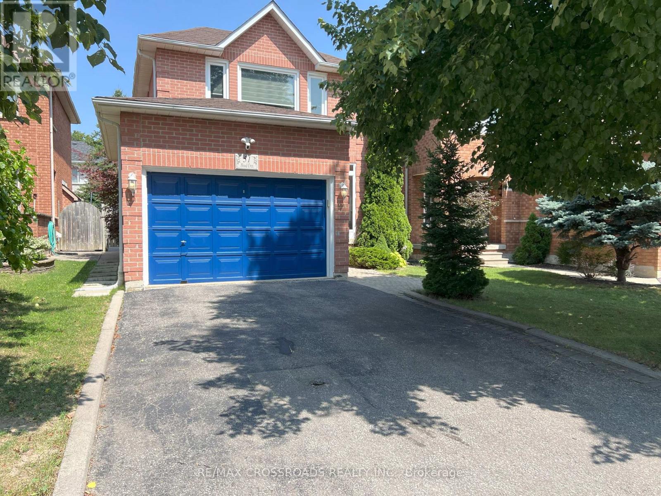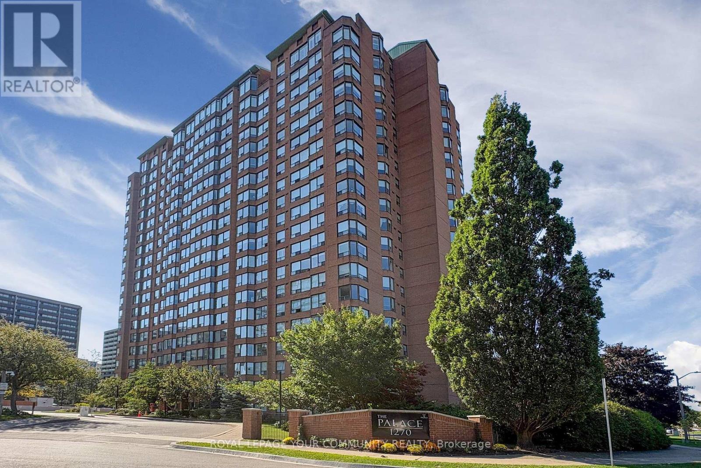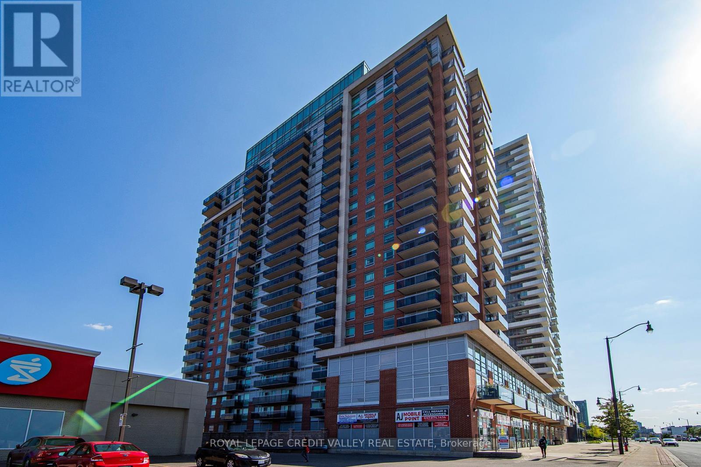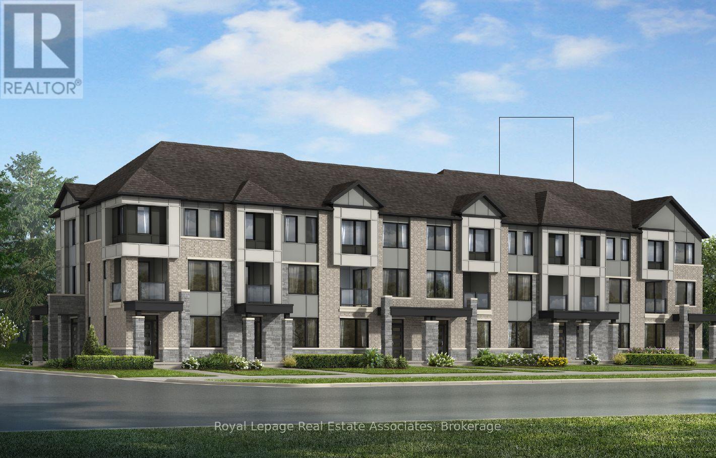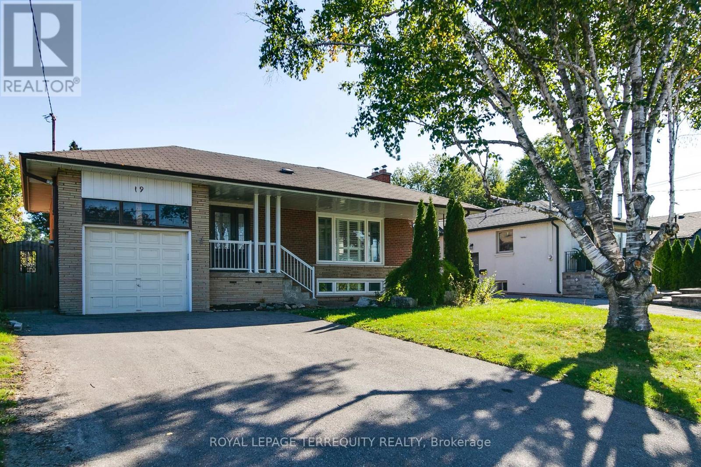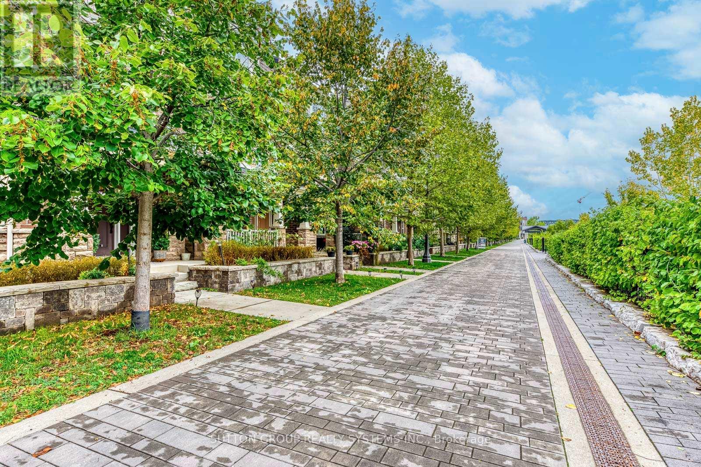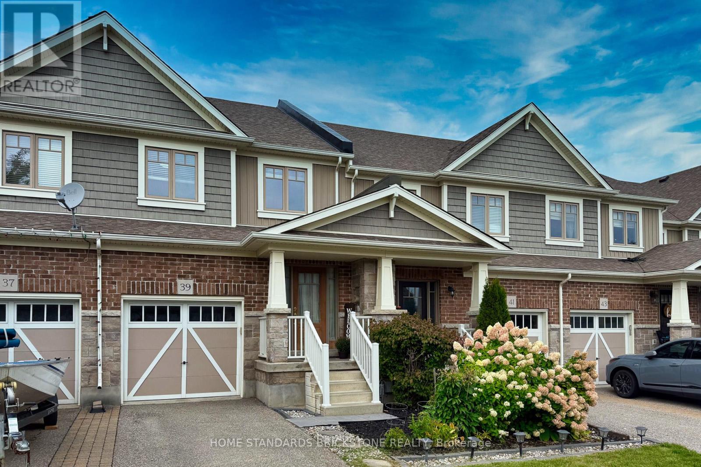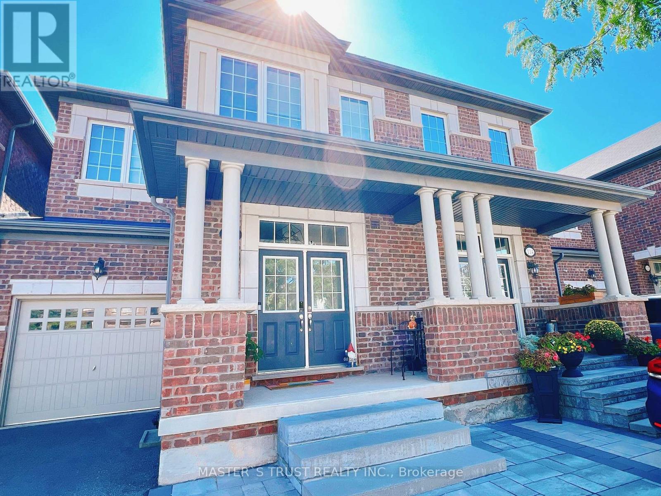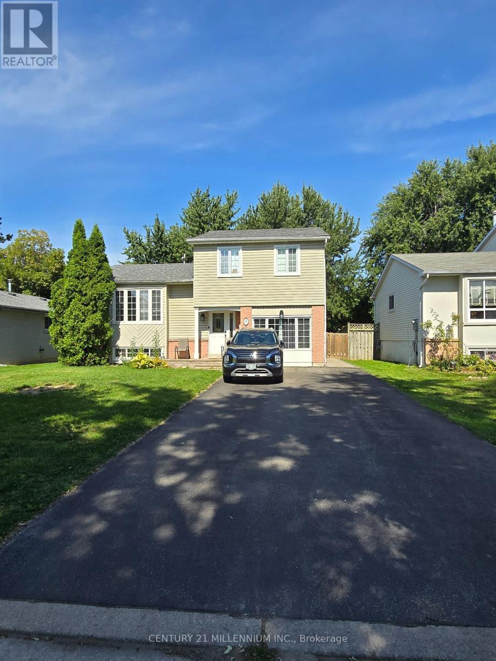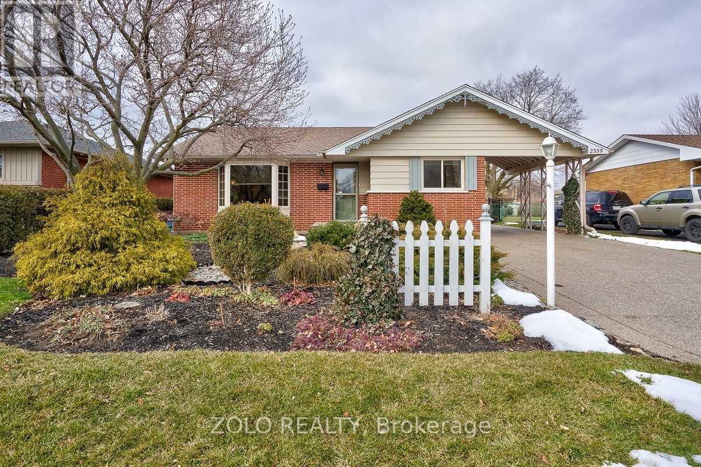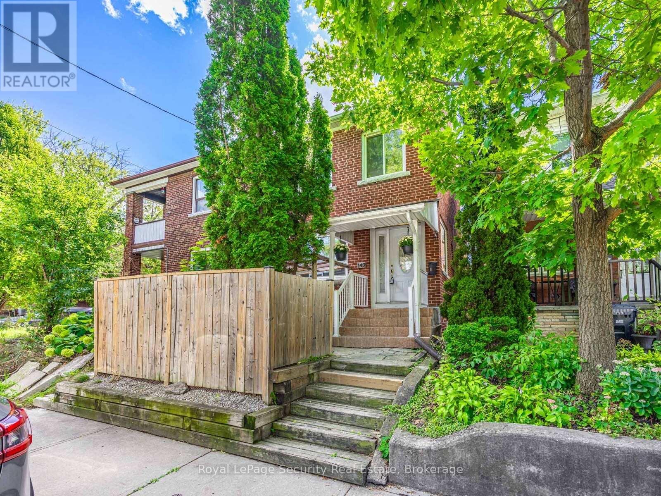51 Hood Crescent
Brampton, Ontario
Wonderful Detached All-Brick Home on a Private Serene Lot and Quiet Family Friendly Neighborhood in South Brampton! Entire Property Included with A Finished Basement, Landscaped & Fenced Backyard, 1.5 Car Garage, 3 Bedrooms, 3 Total Bathrooms, and Private Driveway. The Home Has been Well Maintained and Upgraded For Comfort & Peace of Mind. The Interior Consists Of Laminate Floors Through-Out, Pot Lights (Main Floor), Newer Windows ('17), Air Conditioner & Furnace ('17), and Newer Roof ('24). The Welcoming Fully Fenced Spacious Backyard Oasis Has Landscaped Patio Stones, Small Plant Garden, and Walk-Out Access From the Main Floor. Located On a Tree-Lined Street with A Covered Porch Enclosure To Keep Shoes Organized. Amazing Location Close to Nearby Amenities, Good Schools, Groceries, Highway 407/410, Shoppers World, Sheridan College, Teramoto Park, Lionhead Golf Club, Churchville Conservation & More. (id:24801)
RE/MAX Crossroads Realty Inc.
1808 - 1270 Maple Crossing Boulevard
Burlington, Ontario
Spacious 3-Bedroom + Solarium Condo with Stunning Views in the Heart of Burlington. Unit 1808 at 1270 Maple Crossing Blvd in Burlington offers a rare combination of space, light, and location. This beautifully maintained 3-bedroom plus solarium condo spans 1,184 square feet and sits high on the 18th floor, delivering sweeping views of the city and Lake Ontario. The layout is open and inviting, with large windows that flood the home with natural light and create a warm, airy atmosphere throughout. From the moment you step inside, you are greeted by an abundance of natural light pouring through expansive windows that frame sweeping views of Lake Ontario and the city skyline. The open-concept living and dining area is both welcoming and functional, offering ample room to entertain guests or unwind after a long day. The kitchen is well-appointed with generous cabinetry and counter space, offering a canvas for culinary creativity .The bedrooms are generously sized, with the primary suite featuring a walk-through closet and private ensuite. A second full bathroom adds convenience for guests or family members, In-suite laundry adds everyday ease. This unit includes two underground parking spaces and one locker, providing valuable storage and convenience. The building itself is known for its well-managed amenities and prime location. Residents enjoy access to a fitness center, outdoor pool, sauna, tennis & squash courts, party room, and 24-hour security. Located just steps from Spencer Smith Park, the lakefront, Burlington GO Station, and the vibrant downtown core, this condo offers the perfect blend of urban living and natural beauty. Whether you're looking to downsize, invest, or settle into a spacious home in the heart of Burlington, Unit 1808 is a standout opportunity. (id:24801)
Royal LePage Your Community Realty
221 - 215 Queen Street
Brampton, Ontario
Open Concept One Bedroom loft facing Queen Street. One Full (4Pc) and one Half washroom, Lots of Light, The Loft is first of its kind in Brampton. Oak Staircase, Laminate Flooring, Backsplash, Ceramic Kitchen Counter Top, Very Convenient Location, Steps To Transit, Go, and all amenities. (id:24801)
Royal LePage Credit Valley Real Estate
17 Catfish Road
Brampton, Ontario
Presenting The Greendale Model By Mattamy Homes, A Stunning Brand-New Three-Storey Townhome Under Construction At 17 Catfish Road In Brampton. Offering 2,262 Sq. Ft. Of Beautifully Designed Living Space, This Home Features 4 Bedrooms And 3.5 Bathrooms, Thoughtfully Planned For Both Comfort And Functionality. The Main Level Showcases A Private Bedroom With A 4-Piece EnsuiteAn Ideal Retreat For Guests Or Older ChildrenAlong With A Welcoming Entryway. On The Second Floor, Youll Find A Bright And Open Layout Featuring A Formal Dining Space Overlooking The Modern Kitchen With Centre Island, Seamlessly Combined With The Great Room And A Walkout To The BalconyPerfect For Hosting And Everyday Living. This Level Also Includes A Versatile Home Office And A Convenient 2-Piece Powder Room. Upstairs, The Third Level Offers A Luxurious Primary Suite With A Walk-In Closet And 4-Piece Ensuite, Alongside Two Additional Well-Appointed Bedrooms, A Spacious 5-Piece Main Bath, And A Conveniently Located Laundry Room. The Unfinished Basement Provides A Blank Canvas With A 3-Piece Rough-In, Ready For Your Personal Touch To Create Even More Living Space. Ideally Situated In A Thriving New Neighbourhood, This Home Is Just Minutes From Schools, Parks, Shopping, Restaurants, And All Of Bramptons Best Amenities, With Easy Access To Major Highways For A Seamless Commute. Don't Miss Your Chance To Own This Exceptional Property! (id:24801)
Royal LePage Real Estate Associates
19 Wall Avenue
Toronto, Ontario
Tired of Cramped Homes that Don't Have Enough of the Features That You Want?! Stop Looking! This is It! This LARGE & UPDATED TORONTO BUNGALOW on a PREMIUM LOT AND EXCELLENT LOCATION! This Spacious Bungalow Offers Features Not Often Seen in a Toronto Home! For Instance There is a Powder Room for Your Guests at the Entrance of the Home! The Main Floor Offers an Open Concept Living and Dining Room with Fireplace, a Renovated Eat in Kitchen with Stone Counters, Three Large Bedrooms with an Updated 6 Piece Bathroom! Finished Lower Level Offers a Family Sized Second Kitchen, Open Rec Room with Fireplace, 2 Bedrooms, 2 Bathrooms and a Separate Entrance - IDEAL FOR POTENTIAL INCOME or EXTENDED FAMILY! The Setting of the Home Offers a Lovely Front Porch to Enjoy Your Morning Coffee, Large Side Patio that Can Accommodate a Full Family Gathering and a Beautiful Backyard with Inground Salt Water Pool with Heater, Pump and Garden Shed! Upgrades Include Thermal Windows, 100 Amp Breakers, High Efficiency Furnace and Central Air Conditioning! Add All of these Amazing Features to the Outstanding Location that is Steps to School, TTC, UP / GO EXPRESS - Minutes to Pearson and Union Station!, Highway 401/400 and 407 Access and Much More....! WOW! This Home has it All! Book Your Showing Today! Vacant and Ready to Move In! (id:24801)
Royal LePage Terrequity Realty
Lower - 8 Natalie Court
Brampton, Ontario
Bright legal 2 bedroom basement apartment in desirable Brampton neighborhood near Trinity mall. Recently updated with new flooring, paint etc. Conveniently located near all amenities like malls, transit, schools, parks and shops etc. (id:24801)
Century 21 Green Realty Inc.
33 - 3002 Preserve Drive, Unit 33 Drive
Oakville, Ontario
Elegant 3-Storey Freehold Townhouse In The Preserve, Directly Facing A Serene Pond And Walking/Biking Trail. Beautifully Upgraded And Truly Move In Ready. Ground Level Offers A Spacious Foyer With Two Double Door Closets, 4th Bedroom, Newer Bathroom, And Laundry With Inside Access To The Double Car Garage Plus Abundant Storage. Second Level Features A Bright Living Room With Expansive Pond Views, An Upgraded Kitchen With Breakfast Bar, Stone Counters, Tile Backsplash And Stainless Steel Appliances, A Breakfast Area With Walk-Out To The Balcony, And A Separate Dining Room For Effortless Entertaining. Upper Level Has Three Bedrooms And Two Full Baths; The Generous Primary Includes A 4 Piece Ensuite With Soaker Tub And A Walk In Closet. Recent Upgrades: Guest Bathroom Fully Renovated With Shower, Vanity Upgraded With Tiles, Newly Painted Throughout, Newer A/C (Approx. 9-Year Warranty Remaining), And Water Filtration System. Close To Shopping, Restaurants, New Hospital, Transit, Parks And Trails. (id:24801)
Sutton Group Realty Systems Inc.
39 Laverty Crescent
Orangeville, Ontario
Welcome to 39 Laverty Cres, a Move-In Ready Townhome showcasing 3 Bedrooms And 4 Bathrooms in Orangevilles Newer Neighbourhood. Property is in Move In Condition with Hardwood Floors, Upgraded Bathroom Vanities, and Full Finished Basement. The Great Room of the Property has Hardwood Flooring with a Walk Out to the Backyard. Kitchen is appointed with Granite Countertops, Centre Kitchen Island/Breakfast Bar, and a Separate Dining Space. Going Upstairs, the Primary Bedroom of the Property offers plenty of space and includes an Ensuite Bathroom and Walk In Closet. The 2nd & 3rd Bedrooms are also generously sized with Closets. The Fully Finished Basement includes Laminate Flooring & 3 Piece Bathroom. The Spacious Basement gives flexibility to utilize that space for Entertainment, Office Space, Home Gym, and more! (id:24801)
Home Standards Brickstone Realty
116 Orchardcroft Road
Oakville, Ontario
Welcome to Sun-filled Freehold Townhome blends modern style with everyday comfort. The open-concept main floor offers soaring ceilings, hardwood throughout, and a stylish kitchen with granite counters, stainless steel appliances, and direct access to a newly upgraded backyard patio perfect for relaxing or entertaining. On the upper level, three generously sized, light-filled bedrooms provide comfort and style, including a primary suite with walk-in closet and ensuite. The professionally finished basement expands the home with multifunctional spaceideal for a gym, office, or media roomand includes a full bathroom with shower. Notable upgrades feature a freshly painted interior, new ceiling lighting throughout, and exterior enhancements including a professionally paved back and front yard.The home is equipped with a whole-house fresh air system and includes an electric vehicle (EV) charging station. Steps to top-rated schools, parks, trails, shopping, and transit this home is a rare Oakville find that truly stands out! (id:24801)
Master's Trust Realty Inc.
Upper - 51 Mancroft Crescent
Brampton, Ontario
This recently renovated rental unit, offers a spacious and comfortable living space and has the perfect blend of convenience and affordability. Primary bedroom has W/I closet 4m x 1.5m. Upstairs bathroom has full size stacked washer & dryer. Priced at $3,000/month, plus 60% ofutilities (gas, water, hydro), its an excellent choice for your next home. Features: 2 parkings pots, 2 entrances at rear to the home and use of the backyard with a gate to Bramalea Road and within a 2-minute walk to the hospital, and easy access to public transit. Prime location close to schools places of worship and services. Please note: Lower 2 Bedroom Unit is occupied by Tenants. (id:24801)
Century 21 Millennium Inc.
2339 Redfern Road N
Burlington, Ontario
Detached Bungalow Available For Lease November 1, 2025. Two Spacious Bedrooms And A Renovated 4 Piece Main Bath. Renovated Lower Level Family Room That Can Also Be Used As Additional Bedroom. Students, Newcomers, Transitioning Home Seekers Are Welcome. Provide Job Letter, Credit Report And References. (id:24801)
Zolo Realty
147 Hope Street
Toronto, Ontario
Welcome to this great detached house in a high demand area of Corso Italia, featuring with 2 + 1bedrooms and 2 bathrooms. This property is perfect for a professional or starter family. Close to TTC, parks, well rated school, cafes and restaurants. The basement features a separate entrance and washroom, presenting potential as an office space or in-law suite St Clair is a short walk as is Earlscourt Park, swimming pools, splash pads, playgrounds, dog park, community center, soccer and baseball fields and general grassy areas great for picnics and strolls. **EXTRAS: Fridge, stove,. lots of parking on street. Kitchen can be easily added in the basement. Property is vacant and sold AS IS.** (id:24801)
Royal LePage Security Real Estate


