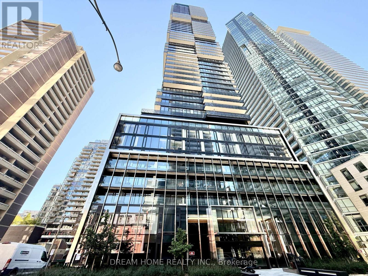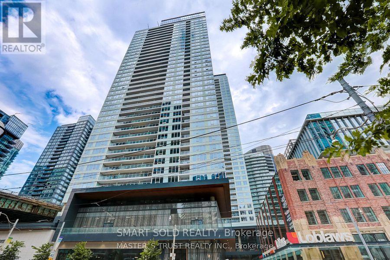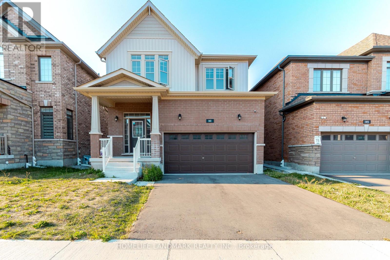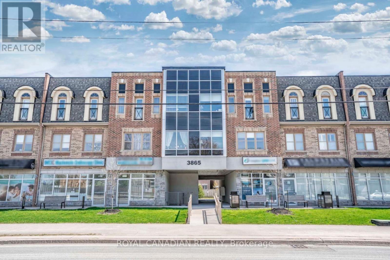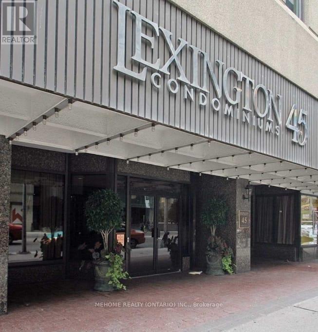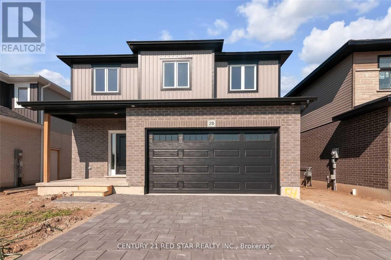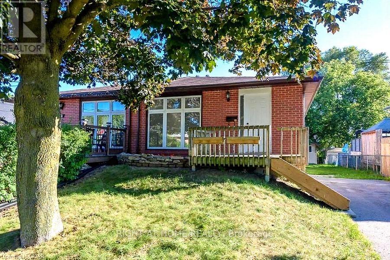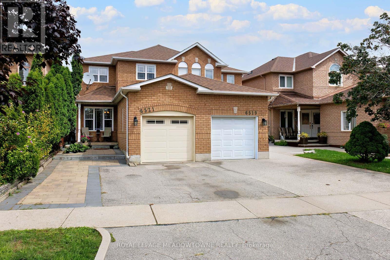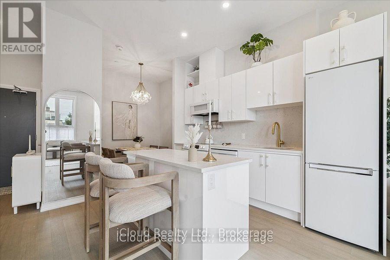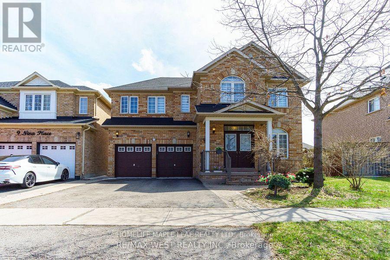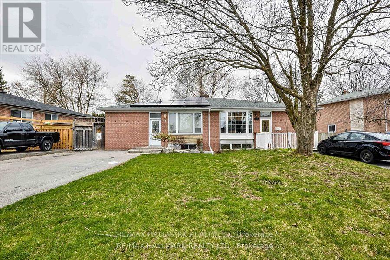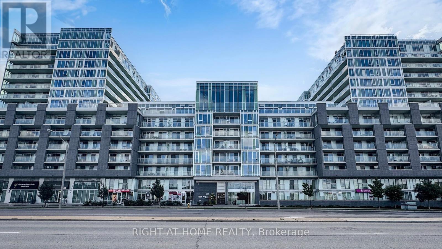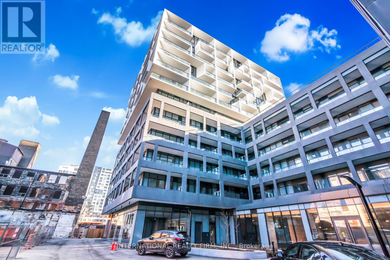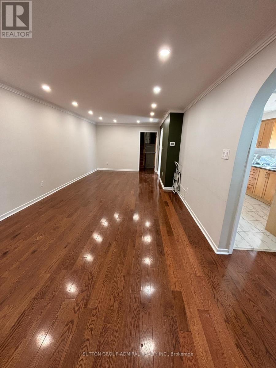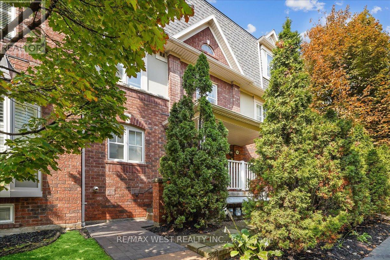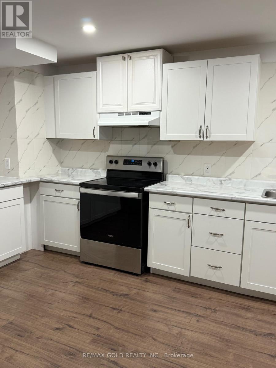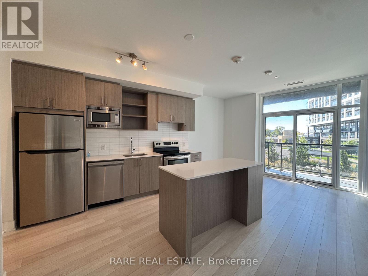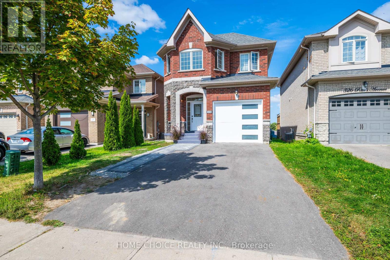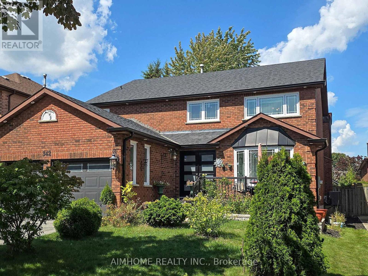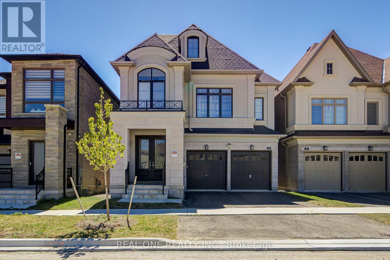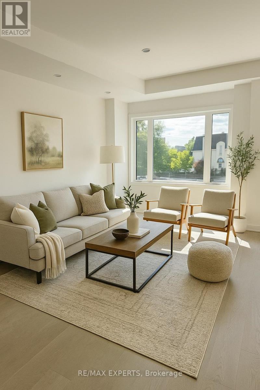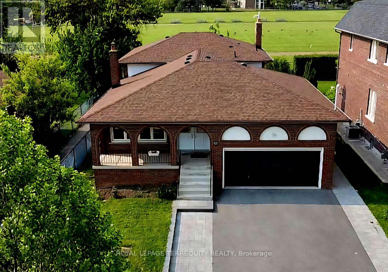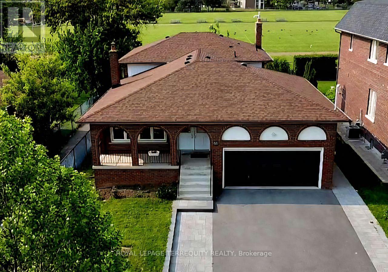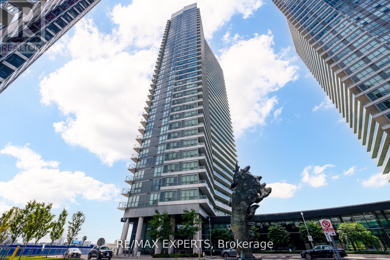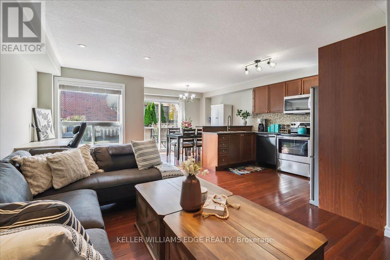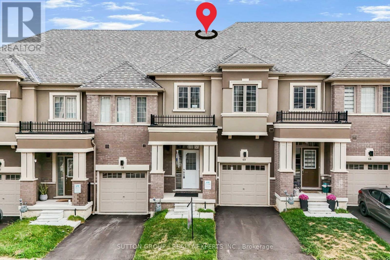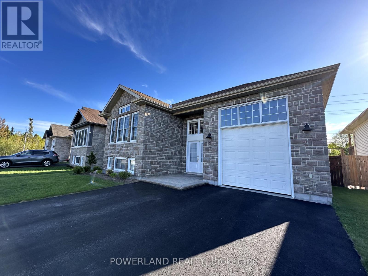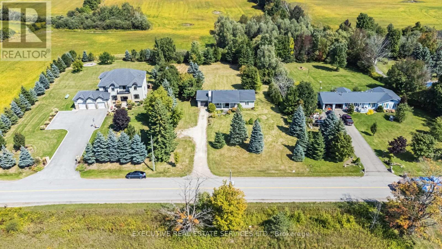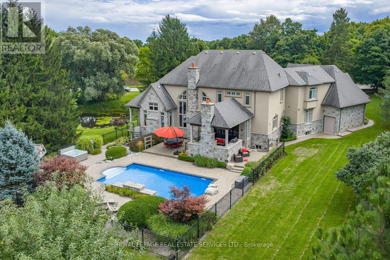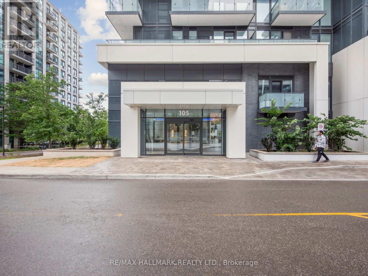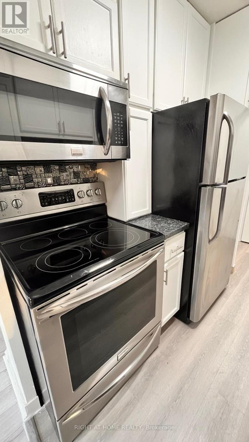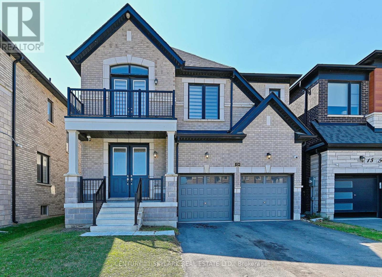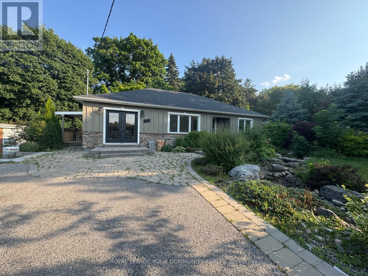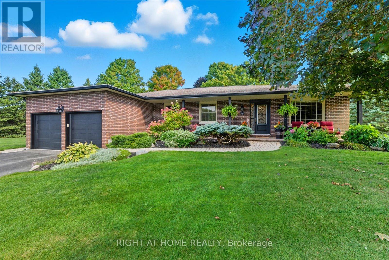1413 - 55 Charles Street E
Toronto, Ontario
Welcome to 55C Condos at 55 Charles St E, a stylish 1 bedroom, 1 bathroom residence offering 509 SF of thoughtfully designed living space in the heart of downtown Toronto. This newly built by MOD Development features an open-concept layout with sleek laminate flooring, soaring high ceilings, and floor-to-ceiling windows that flood the unit with natural light. The ensuite bathroom provides modern comfort, while the efficient floor plan maximizes every square foot for everyday living. Residents enjoy world-class amenities, including a fully equipped gym, yoga studio, steam and sauna rooms, rooftop BBQ terrace, party and dining rooms, media lounge, meeting space, pet spa, guest suites, and 24-hour concierge with advanced security access. Located just steps from Yonge-Bloor Subway Station, this address offers unmatched convenience with shops, restaurants, cafes, groceries, parks, and the University of Toronto all within walking distance. Ideal for first-time buyers, professionals, or investors, this move-in ready suite delivers a perfect blend of modern design, luxurious amenities, and unbeatable location, an exceptional opportunity to own in one of Torontos most coveted neighborhoods. (id:24801)
Dream Home Realty Inc.
2711 - 19 Bathurst Street
Toronto, Ontario
Start YourLakeshore Lifestyle Now! Come Home Every Day To Enjoy The Best View In Toronto W/ Breathtaking Lake Views! Huge Balcony! A Fabulous Three(3) Bedroom South Facing at the Lakefront Condos. Spacious and Functional Layout.Tons of Natural Light With Floor to Ceiling Windows.Modern Kitchen, Marble Baths, Roller Blinds, Built-In Wardrobe And Designer Finishes From Top To Bottom. Be The First To Live In This One-Of-A-Kind Three Bedroom Highrise Suite With 8 Acre Park, New Community Centre/Schools, New Loblaws, Lcbo And More At Your Doorstep. One Parking! Steps From The Lakefront,Parks,Shops and Public Transit. (id:24801)
Smart Sold Realty
141 Lumb Drive
Cambridge, Ontario
Stunning Upgraded Detached Home Offering nearly 2000 sqft well-designed living area, A Gem in Prime Cambridge Location! Experience unforgettable living in this Luxurious, 2-year-new, 4-bedroom, 3-bathroom detached home bright, spacious, and thoughtfully designed for modern lifestyles. Nestled in a highly sought-after Cambridge neighborhood, this home combines style, comfort, and convenience with an abundance of natural light throughout.The main floor boasts elegant hardwood flooring with matching hardwood stairs with Iron pickets give modern look , large windows, and an inviting open-concept living and dining area, perfect for both entertaining and everyday living. The modern kitchen features quartz countertops, stainless steel appliances, and a generous breakfast area with a walkout to the patio. A spacious laundry room main floor and stylish zebra blinds on both levels add functionality and flair. Upstairs, the primary bedroom offers a walk-in closet and a luxurious 5-piece ensuite, while three additional well-sized bedrooms provide excellent closet space for the whole family. Located just minutes from Highway 401, top-rated schools, parks, shopping, and all essential amenities. Don't miss this incredible opportunity! Show with confidence! (id:24801)
Homelife Landmark Realty Inc.
36 Juno Crescent
Georgina, Ontario
Immaculate, Bright 3 Bedroom, 2 Bathroom Bungalow In Sought-After Sutton By The Lake. Manicured Grounds With Numerous Perennial Gardens, A Paved Driveway, And A 2 Car Garage Create Wonderful Curb Appeal. The Open-Concept Kitchen Featuring A Large Island And Plenty Of Storage Flows Effortlessly To The Family/ Dining/Living Area And A Covered Porch Overlooking A Private, Tree-Framed Backyard. Spacious Primary Retreat With 4 Pc Ensuite. Handy Garden Shed For Seasonal Tools And Hobbies. Minutes To Lake Simcoe, Shopping, Parks, And Amenities. This Is Truly A Lifestyle!Taxes to be confirmed by buyer or buyer's agent. Land lease (maintenance) fees may have a $50 increase with new ownership - to be confirmed by buyer or buyer's agent. Land lease (maintenance) fee currently $718.19 per month Incl. Lot Lease, Water, Some Snow Removal, Community Inground Pool, Clubhouse, Tennis Courts, Shuffleboard & Park Amenities.. Offers will be conditional on Land Lease being signed by land owner. (id:24801)
Exp Realty
51 Gould Lane
Vaughan, Ontario
Prime Thornhill Woods Location! This Recently Renovated, Bright And Spacious Greenpark-Built Home Offers Over 2,700 Sq. Ft. Of Luxury Living Space With 4+1 Bedrooms, 5 Bathrooms, And Parking For 6 Vehicles. The Partially Finished Basement Provides A Versatile Layout Perfect For A Home Gym, Office, Or Additional Bedroom. Enjoy An Open, Airy Floor Plan Filled With Natural Light And Designed For Comfort And Style. New Flooring In The Upper Floor, & Freshly Painted. Located In The Heart Of Highly Sought-After Thornhill Woods, You'll Be Just Minutes From Premier Shopping, Golf Courses, And Major Highways (7 & 407). Walk To Top-Ranking Schools, Parks, Restaurants, And The Mall. Everything You Need Is Right At Your Doorstep! A Truly Beautiful Home, Move-In Ready And Awaiting Your Occupancy. New Fridge. Washer & Dryer Will be Replaced Prior to Move-In Date. (id:24801)
RE/MAX Elite Real Estate
225 - 3865 Major Mackenzie Drive
Vaughan, Ontario
Experience the best of condo living with the space and comfort of a townhouse! This freshly painted, rare unit offers about 1,600 sq.ft. across 2 storeys in Vellore Village, featuring a bright and functional layout with 9 ft ceilings, large windows, and upgraded finishes throughout. The main floor boasts open living and dining areas filled with natural light, paired with a modern kitchen perfect for family living and entertaining. Upstairs, you will find two spacious bedrooms, each with its own ensuite bath. The primary suite includes a walk-in closet and a stylish 4-piece ensuite. Added conveniences include in-unit laundry and the rarity of 2 parking spaces, including a large underground spot. Set within a well-managed, boutique community with visitor parking. The location is unbeatable - shops, restaurants, FreshCo, Shoppers, Starbucks, and everyday essentials are just steps away. Families will appreciate being close to top-rated schools including Tommy Douglas Secondary, and nearby parks such as Chatfield District Park and Hawstone Park. Commuters enjoy quick access to Hwy 400, GO Transit, and Vaughan Subway (VMC), while healthcare is covered with Cortellucci Vaughan Hospital and local clinics minutes away. A rare opportunity to lease a spacious, modern townhouse-style condo in one of Vaughans most desirable communities! (id:24801)
Royal Canadian Realty
1814 - 45 Carlton Street
Toronto, Ontario
Corner unit with stunning northeast city views. Large split bedrooms and den. Well managed building in the convenient and exceptional yonge/college area. Steps to UT, Toronto metropolitan university, Loblaws, shoppers, cafes, shopping, hospitals, facilities, public transit (subway, bus, and street car). 24/7 concierge, indoor pool and luxurious amenities. Stunning 1300 sqft unit with parking where you don't see anywhere else in Downtown. (id:24801)
Mehome Realty (Ontario) Inc.
28 Rosina Lane
Zorra, Ontario
Just 3 years Old Home- In Thamesford, Perfect For A Family To Move In Right Away! This Gorgeous, Open Concept House Boats Rich Hardwood Floors, 9 Feet Ceilings on Main Floor, 4 Spacious Bedrooms With 2 Full and 1 Half Baths. Eat-in-Kitchen Features Working Breakfast Bar, Island, Oversized Walk-In Pantry You will love!! Valance Lighting, Back Splash, Granite Counter Tops. Beautiful Great Room with Custom Gas Fireplace. 5" Baseboard Throughout. (id:24801)
Century 21 Red Star Realty Inc.
60 Bocage Street
Quinte West, Ontario
Fully renovated semi-detached home with a legalized basement, perfect for first-time buyers or investors. The property features a brand-new basement (currently vacant) and main floor updates including quartz countertops, pot lighting, modern flooring, and fresh paint. Previously rented for $3,750/month ($2,000 upstairs, $1,750 downstairs), with main floor tenants moving out September 30th. Two separate hydro meters make it ideal for a house-hack setup to live in one unit and rent the other as a mortgage helper. Move-in ready, stylish, and functional, this home combines comfort with income potential in a highly sought-after location. (id:24801)
Right At Home Realty
6521 Sapling Trail
Mississauga, Ontario
Attractive Freehold Semi-Detached Home in the sought-after Lisgar Community! Main Floor includes an Open Concept Family Room with elegant hardwood flooring ideal for entertaining family & friends! Bright Kitchen with Pot Lighting & Granite Counters combined with an Eat-in/Breakfast space. Walk-out to the private Backyard area from the Kitchen area. Enjoy the 3 Bedrooms up, Main Floor Space & Finished Basement with a 3 Pc. Bathroom. Well maintained home with these recent updates; New Windows in 2015 (except Basement) & a new Sliding Glass Door to Backyard. GFA Furnace New Dec-2014, A/C New 2023. Stainless Steel Appliances, Fridge new in 2023, Dishwasher new in 2025. Public, Catholic & French Immersion Schools All Grade Levels close by; Trelawny Public (JK-6), Osprey Woods(JK-6), Lisgar Middle (Gr 6-8) Our Lady of Mount Carmel Secondary (Gr 9-12), Plum Tree French Immersion (Gr 1-6). (id:24801)
Royal LePage Meadowtowne Realty
101 - 3285 Carding Mill Trail
Oakville, Ontario
Modern and elegant, completely customized and redesigned, hardly lived-in condo in the heart of Oakville ! Enjoy soaring 10-foot ceilings, hardwood floors, quartz counter tops , pot lights, custom closet organizers. Open-concept layout with bright and spacious dining/den, office, family room and gourmet kitchen with built in fridge, contemporary appliances and book shelf. In-suite laundry , underground parking and locker. Back door to enter the condo for guests and to unload groceries etc. Premium building amenities, security, party room, fitness center, yoga lawn, geothermal HVAC, smart home tech, and high-speed internet. Minutes from schools, parks, shops, dining, Oakville Hospital, GO Station, and major highways, this luxury condo combines comfort, convenience, and lifestyle in a highly sought-after location. (id:24801)
Icloud Realty Ltd.
11 Nina Place
Brampton, Ontario
4 Bedrooms, bright home **Large bdrms and living space. double garage, freshly painted new floor , beautiful pie shaped lot kitchen with granite countertops and s/s appliances family room and separate living room w/gas fireplace. Good size rooms. Great neighbor close to parks, quiet child friendly street (id:24801)
Homelife Maple Leaf Realty Ltd.
6 Twenty Fifth Street
Toronto, Ontario
Indulge in Lakeside luxury at this newly built custom property, where contemporary design meets serene natural beauty. Bright expansive floor-to-ceiling windows frame panoramic views, flooding the space with natural light. The main floor boasts an open-concept layout, adorned with bright, contemporary decor & high-end finishes throughout. With five bedrooms, including a primary room nestled in the loft, comfort & privacy abound. The modern kitchen designed with top-of-the-line appliances & sleek finishes, while the living room features a striking stone wall with a fireplace, perfect for cozy evenings. Convenience meets sophistication with remote-controlled blinds on the main floor & automatic blinds upstairs. A separate entrance leads to a spacious basement apartment with living room, kitchen, two bedrooms and full bathroom. While the large backyard beckons for outdoor enjoyment. Dual furnaces & AC units ensure climate control throughout. This residence harmoniously blends luxury, comfort & natural beauty, offering a serene retreat near the water's edge. (id:24801)
Sotheby's International Realty Canada
Ph809 - 3005 Pine Glen Road S
Oakville, Ontario
Bronte Condos, corner unit penthouse, 2 bedrooms with den with 2 bathrooms, 1,275 sq.ft. (920 sq.ft. + 355 sq.ft. terrace). Open concept comes with beautiful finishes - 10' smooth ceilings and W/O to large open terrace from living/dining, master bedrooms and second bedroom. South facing views. Stylish laminate flooring throughout, s/s appliances, quartz counters, glass backsplash. Mins away from Abbey Golf Course, shopping, parks, schools, Oakville Trafalgar Hospital. Easy access to the GO Stations, as well as hwys. (id:24801)
Sotheby's International Realty Canada
1507 - 7165 Yonge Street
Markham, Ontario
Sun-filled bright and spacious 1+Den in highly desirable World on Yonge community! Functional open concept layout and breathtaking, unobstructed south views. 9-foot ceilings and stylish laminate flooring throughout. Modern kitchen w/stainless steel appliances, granite countertop. Primary bedroom with spacious walk-in closet. Large den can be used as a separate room or home office. Ensuite laundry. Large balcony (70 sq.ft). Luxury amenities include indoor pool, hot tub, sauna, gym, Party room, Golf. Close to everything: Direct access to an indoor shopping mall, Supermarket, banks, medical offices, and pharmacy. TTC and YRT/VIVA bus routes with direct links to Finch Subway Station are right at your door step. Includes 1 underground parking. (id:24801)
Right At Home Realty
Bsmt - 36 Richardson Drive
Aurora, Ontario
Bright and spacious 2+1 bedroom, 1 bath unit located on a quiet street in desirable Aurora Highlands. Features parking, shared laundry, and a full set of appliances including oven, fridge, microwave, and dishwasher. Tenant pays own utilities. Affordable 3-bedroomstyle living (id:24801)
RE/MAX Hallmark Realty Ltd.
E1208 - 555 Wilson Avenue
Toronto, Ontario
Step into this beautiful 1-bedroom + den condo at The Station Condos, where urban convenience meets modern elegance, just steps from Wilson Subway Station. Priced to sell, this inviting home features a sleek kitchen that opens to a spacious balcony with stunning CN Tower views. With stylish laminate flooring and a thoughtful layout, its ideal for first-time buyers, savvy investors, or those embracing a streamlined lifestyle. You're moments from vibrant Yorkdale, top schools, lush parks, and easy 401 access. Enjoy a resort-inspired living experience with an infinity-edge pool, cutting-edge gym, and a rooftop deck/garden boasting sweeping city vistas. Connect with friends in the sophisticated party room, unwind in the lounge, or make the most of the games room. The open-concept kitchen, complete with stainless steel appliances and a versatile movable island, makes everyday living effortless. Location is unmatched: a quick 30-minute subway ride downtown, with Yorkdale Shopping Centre, Costco, Starbucks, LCBO, Home Depot, Michaels, Jollibee, sushi spots, salons, and retail right at your doorstep. With schools, parks, and a hospital nearby, every need is covered. This isn't just a beautiful condo, its where your next chapter begins. Call your Realtor to book a showing today. (id:24801)
Right At Home Realty
203 - 9 Tecumseth Street
Toronto, Ontario
Welcome to one of Toronto's most well-appointed buildings! This unit is relatively new and has been exceptionally well maintained. This bright sun filled and tastefully finished unit has nearly 500 sq ft of total space. The open-concept floorplan presents an ideal canvas for entertaining, seamlessly blending living spaces while providing ample storage solutions. Furthermore, this apartment includes a locker that is not often found in downtown units at this price point. The location of this apartment is A1: Located in the highly sought-after C01 community, which boasts numerous noteworthy restaurants, entertainment options (walking distance to King West night life), sporting venues along with easy access to public transit. (id:24801)
International Realty Firm
116 Fisherville Road
Toronto, Ontario
3-Bedroom House for Rent 116 Fisherville Rd (Bathurst & Steeles Area)Spacious and bright 3-bedroom, 1.5-bath home featuring laminate floors, pot lights, and a functional layout. Enjoy a large family-size kitchen and an open-concept living/dining area. Fantastic locationclose to parks, schools, cafés, restaurants, shopping, transit, and just minutes to York University. Ideal for students or professionals. International students welcome. (id:24801)
Sutton Group-Admiral Realty Inc.
#411 - 335 Webb Drive
Mississauga, Ontario
Gorgeous unit in the heart of Mississauga! Spacious 2+1 bedroom with one of the best open-concept layouts by Monarchy. Features 2 full bathrooms, updated flooring, freshly painted throughout, and beautifully renovated kitchen and bathrooms. Enjoy fabulous building amenities including indoor pool, exercise room, rec room, squash and tennis courts, and 24-hr concierge. Includes parking. Steps to Square One Mall, library, transit, and easy access to Hwy 401/403. (id:24801)
Icloud Realty Ltd.
3 - 790 Neighbourhood Circle
Mississauga, Ontario
Bright, stylish, and full of character! This cheerful townhouse blends modern loft-style design with generous living spaces that feels both inviting and functional. The open-concept main level features a spacious living room great for relaxing or family time, a dining area that overlooks the sleek kitchen with its striking vaulted ceiling plus ample cabinet and counter space. The primary suite is a true retreat complete with a walk-in closet and 3-piece ensuite, while the second bedroom offers plenty of flexibility whether for family, guests, or a nursery. Upstairs, the loft level adds incredible versatility with a spacious den that's perfect for a home office, creative studio, or playroom. A wrap-around rooftop terrace with composite decking and gas BBQ hookup complete this beautiful home. The unbeatable location makes commuting a breeze with quick access to the GO Station and major highways. Schools, shopping, trails, and the hospital are all just minutes away. (id:24801)
RE/MAX West Realty Inc.
234 - 405 Dundas Street W
Oakville, Ontario
Experience luxury living in the heart of North Oakville! Welcome to Distrikt Trailside, a modern boutique condominium offering upscale finishes, resort-style amenities, and an unbeatable location. This thoughtfully designed 1+Den, 1 Bath suite features an open-concept layout with floor-to-ceiling windows, 9-foot smooth ceilings, and wide plank laminate flooring throughout, creating a bright and airy feel. The contemporary kitchen boasts quartz countertops, stainless steel appliances, and sleek cabinetry, seamlessly connecting to the living and dining areas. The versatile den provides the perfect space for a home office, while the private balcony offers a serene outdoor retreat. Included are 1 underground parking space and 2 storage lockers for added convenience. Enjoy exceptional building amenities, including a rooftop terrace with BBQs, fireside lounge, chefs kitchen with private dining, games room, state-of-the-art fitness studio with yoga and Pilates areas, pet wash station, 24-hour concierge, and parcel storage. Ideally located just minutes from major retailers, top-rated schools, Sheridan College, Oakville Trafalgar Hospital, scenic parks, and with easy access to Highways 403, 401, 407, and QEW, this home offers a perfect blend of style, comfort, and convenience. (id:24801)
Century 21 Leading Edge Condosdeal Realty
Basement - 26 Boathouse Road
Brampton, Ontario
Well Kept Beautiful 2 Bedrooms Basement for Rent with separate Entrance. Tenant will pay 25 percent of all utilities. Separate laundry, One car parking. (id:24801)
RE/MAX Gold Realty Inc.
208 - 60 George Butchart Drive
Toronto, Ontario
Bright and beautifully laid-out 2-bedroom residence in Mattamy's master-planned community at Downsview Park. The primary bedroom features floor to ceiling windows, a walk-in closet and direct access to the modern 4 pc bath! The second bedroom offers abundant natural light through a floor-to-ceiling glass interior window, plus two closets, a mirrored sliding door and a walk-in closet for exceptional storage! The modern kitchen is equipped with full-sized stainless steel appliances, a centre island with breakfast bar seating and flows seamlessly into the open-concept living and dining area finished with light laminate flooring. Step outside to a massive 110 sq ft balcony with an open view of the cul-de-sac perfect for outdoor lounging and entertaining. Located in a vibrant, family-oriented neighbourhood, minutes from York University, TTC transit, Yorkdale mall shopping, Hwy 401 and Downsview Park. Residents enjoy access to impressive amenities, including a gym, party room, chefs kitchen, kids playroom, playground, multi-purpose room and ample visitor parking. (id:24801)
Rare Real Estate
Main - 12 Kemano Road
Aurora, Ontario
Welcome To Aurora Heights! This Beautifully Renovated Bungalow Main Floor Offers Modern Living In One Of Auroras Most Desirable Communities. Recently Renovated From Top To Bottom And Never Lived In Since, This Home Showcases 3 Spacious Bedrooms And 2 Bathrooms (Including A Private Ensuite In The Primary).The Open-Concept Design Features Smooth Ceilings, Pot Lights, Hardwood Floors, Quartz Countertops, And A Stunning 8-Foot Napoleon Electric Fireplace Feature Wall. Oversized South-Facing Windows Fill The Home With Natural Light All Day, Creating A Bright And Welcoming Atmosphere. Enjoy The Convenience Of Laundry Access, A Private Entrance, And The Peace Of Mind With All utilities Included (Hydro, Heat, And Water). Perfect For Families Or Couples, This Home Is Ideally Located Close To Top-Rated Schools, Parks, Amenities, And Public Transit. Don't Miss This Opportunity To Live In A Fully Renovated, Never-Before-Lived-In South-Facing Bungalow Main Floor In Sought-After Aurora Heights! (id:24801)
Royal LePage Your Community Realty
328 Rita's Avenue N
Newmarket, Ontario
Beautiful Detached 2 Story 4+1 Bedrooms, Walkout Basement Apartment, Located in highly sought after Summerhill community and Close To Southlake Hospital, Highways 400/404, Upper Canada Mall, Restaurants, Parks, Top-Rated Schools, Public Transit, And the Upcoming Mulock Park (Slated To Open In 2026). Park 2 cars in the driveway. Main floor has an open concept, smooth ceilings, pot lights, hardwood and tile flooring. Primary Bedroom with pot lights.This Home Offers Unparalleled Convenience And Lifestyle. Don't Miss This Rare Opportunity-This Home Is A Must See! This Beautifully Updated, Spacious 2-Storey Detached Home offers A Perfect Blend Of Luxury, Comfort, And Convenience For The Family. (id:24801)
Home Choice Realty Inc.
261 Helmer Avenue
Newmarket, Ontario
Just Renovated Bungalow in Newmarket! Beautifully updated 2+1 bedroom home on a spacious 50 x 110 ft lot in a sought-after neighborhood. Bright open-concept layout with modern finishes, upgraded kitchen, and stylish bathrooms. The finished basement with a separate entrance offers extra living space or in-law potential. Enjoy the large backyard-perfect for entertaining or relaxing. Steps to schools, parks, shopping, and transit. Move-in ready! (id:24801)
RE/MAX Experts
342 Savage Road
Newmarket, Ontario
Your Dream Home Awaits, Featuring Over 4300 Square Feet( 2847+1500 Sf Of Finished Basement) Impeccably Designed, Inviting Foyer, Kitchen W/Walkout To Deck And Lush Green Valleys, Wrought Iron Spindles( 2025), Stunning White Kitchen(2022) With Island,This Home Has Been Tastefully Renovated, Character And Lifestyle, Blending Elegance And ComfortThe Open Concept Layout And An Abundance Of Natural Light That Creates a Warm, New AC And Furnace (2025), Roof Shingles (2023) Hardwood Floors (2022) Most Windows (2022) Basement Entrance (2022) Stairway(2022) New Appliances (2022) Entrance Door (2022) Basement (2022) Central Vac, alarm, Kitchen Water Filtration (2022) (id:24801)
Aimhome Realty Inc.
47 Milky Way Drive
Richmond Hill, Ontario
Lluxury Living in this Stunning 2 Year New Double Garage Home! Nestled in Sough After Observatory Hill & Back On Green Belt * Close to 4000 sqft plus Unfinished Basement* 10 Ft Ceilings on the Mn Flr & 9 Ft Ceilings on the Other floors Included the Basement *Coffered Ceilings In Living & Dining Rooms* Double Side Firepalce in the Family Room & Office* Upgraded Stained Oak Stairs & Iron Railing throughout All Levels W/ Basement Landing * Upgraded Light Fixtures & Pot Lights* Upgraded Kitchen W/ Wolf 6 Burner Gas Stove and Sub-Zero Fridge, Waterfall Stone Center Island W/ Extra Double Sink for Convergence* Full-height Custom Cabinetry *Heated Flooring in the Master Ensuite * Upgrade Ensuite Bathrm in All the Bdrms* 3rd Level Loft Features Walkout To Rooftop Deck, R/I Wet Bar & 4pc Bthrm* 2nd Floor Laundry Rm W/Big Windows*Above Grade Windows In The Basement * Ideally Located Near T&T Supermarket, Top Rated Schools Including Bayview Secondary Schl W/ IB Program, Jean Vanier Catholic High Schl, Richmond Rose Public Schl, Crosby Heights W/ Gifted Program, Beverley Acres French Immersion, Richmond Hill Montessori, TMS & Holy Trinity Private Schls!! Minutes Away From Yonge St, Hillcrest Mall, Mackenzie Health Hospital, Richmond Hill GO-Station & Hwy 404* This Home Blends Luxury & Convenience. (id:24801)
Real One Realty Inc.
19 Carl Hill Lane
Richmond Hill, Ontario
Brand New End Unit 3 Bedroom Luxury Modern Townhome in Prestigious and Central Richmondhill. Primary suite has walk in closet and luxurious freestanding tub. Laundry conveniently located on upper level. Potential for additional bedroom on the main floor. 10ft Ceilings, open spacious floor plan. Builder upgrades in the kitchen include shaker style cabinets with upgraded hardware. Access to malls, highways, transit and top rated schools such as Laurement School (formerly TMS) . Green space in the rear perfect for a pet or aspiring gardener. (id:24801)
RE/MAX Experts
Upper - 66 Moore Park Avenue
Toronto, Ontario
3 Br 2 Bath Backsplit Home On A Premium 56 x 135 Ft Lot, In Highly Desirable North York Neighbourhood, Steps Away From Yonge St, TTC, Future Subway, Shopping, Parks, Restaurants, Schools & More! Main and Upper Levels Available for Rent Only. Newly Designed Functional Open Concept Layout with Modern Features. Large Family-Sized Living, Dining, and Kitchen with Own Laundry and Direct Access to Garage! 7" Wide Engineered Hardwood Flooring, Led Pot Lights and Led Lighting Thru-Out, All New Plumbing Fixtures, High-End Custom Interior Doors, Closets, Kitchen Cabinetry with New Appliances! Upper Level Includes 3 Reno'd Bedrooms and 2 Reno'd Bathrooms! Tenant Pays 60% of All Utilities. Backyard is Shared with Owners. (id:24801)
Royal LePage Terrequity Realty
Upper - 66 Moore Park Avenue
Toronto, Ontario
3 Br 2 Bath Backsplit Home On A Premium 56 x 135 Ft Lot, In Highly Desirable North York Neighbourhood, Steps Away From Yonge St, TTC, Future Subway, Shopping, Parks, Restaurants, Schools & More! Main and Upper Levels Available for Rent Only. Newly Designed Functional Open Concept Layout with Modern Features. Large Family-Sized Living, Dining, and Kitchen with Own Laundry and Direct Access to Garage! 7" Wide Engineered Hardwood Flooring, Led Pot Lights and Led Lighting Thru-Out, All New Plumbing Fixtures, High-End Custom Interior Doors, Closets, Kitchen Cabinetry with New Appliances! Upper Level Includes 3 Reno'd Bedrooms and 2 Reno'd Bathrooms! Tenant Pays 60% of All Utilities. Backyard is Shared with Owners. (id:24801)
Royal LePage Terrequity Realty
503 - 117 Mcmahon Drive
Toronto, Ontario
Sun-Filled South-West Corner Unit | Oversized Layout | 9-Ft Ceilings | 2 Parking Spots Move-in ready 2-bedroom, 2-bathroom condo in a premium corner suite with 818 sq.ft. of interior space + a 152 sq.ft. balcony. This residence offers an ideal opportunity for first-time buyers, investors, or end-users, complete with 2 parking spaces (tandem spot) . Located in a fast-growing, environmentally focused, family-friendly community by Concord in North York's next hotspot. Enjoy unmatched convenience with grocery stores, top restaurants, subway stations, and community centres all within a 10-minute walk. Quick access to Hwy 401 and the DVP. Inside, you'll find a bright and spacious open-concept layout with floor-to-ceiling windows that flood the unit with natural light. The modern kitchen features built-in stainless steel appliances and sleek quartz countertops. Both bedrooms are generously sized, with the primary bedroom offering a large closet and a 4-piece spa-like ensuite with marble floors and walls. Building Amenities Include: Pet Spa, Basketball & Tennis Courts, Car Wash, BBQ Area, Fully Equipped Gym This unit is in pristine, move-in condition-no upgrades needed. Just move in and enjoy. (id:24801)
RE/MAX Experts
702 - 105 Mccaul Street
Toronto, Ontario
Vacant , Professionally Cleaned and Move In Ready! Hydro, Heat, Water, CAC and Cable All Included In The Monthly Rent! Village By The Grange! Bright and Spacious One Bedroom + Den. Location, Charm and Affordability In The Heart Of Toronto! Perfect For Students or Young Professionals! Full Size Appliances Fridge, Stove, Dishwasher, Ensuite Washer, Dryer. Wood Laminate Flooring Throughout. Balcony With View Of Art Gallery Of Ontario. Perfect Location. Walk To Ago, St Patrick Subway, University Avenue Hospitals, U Of T, China Town, OCAD, Ryerson, Financial District, City Hall And Entertainment District. Tons Of Amenities: Gym, Outdoor Swimming Pool, Library, Pool Room, Table Tennis And More! (id:24801)
Sutton Group-Admiral Realty Inc.
35 Pettit Street
Hamilton, Ontario
Welcome to 35 Pettit Street in the heart of Winona! This spacious freehold 3-bedroom, 3.5 -bathroom townhouse offers an impressive 1842 sq. ft. of finished living space designed for comfort and style. Step inside to find an open-concept main floor, perfect for both everyday living and entertaining. The kitchen, dining, and living areas flow seamlessly, creating a bright and inviting space for family gatherings. Upstairs, the primary suite is larger than many found in detached homes, providing a true retreat with ample room for a king-sized bed, sitting area, and more. Two additional bedrooms and well-appointed bathrooms complete the upper level, offering plenty of space for family or guests. The finished lower level expands your living options, whether youre looking for a home office, rec room, or gym. Situated in a family-friendly community, this home is close to great schools, parks, shopping, and amenities, with easy access to the QEW for commuters. Dont miss this opportunity to own a move-in-ready home with space, comfort, and convenience in one of Winonas most desirable neighbourhoods! Plus a single car garage with tandem driveway that will fit an additional two cars. (id:24801)
Keller Williams Edge Realty
69 - 620 Colborne Street W
Brantford, Ontario
Step Into This 1-Year-Old Townhouse Offering Modern Comfort & Practical Design. The Main Floor Features Beautiful Flooring Extending Into the Dining & Living Room, With a Kitchen Complete With Stainless Steel Appliances & a Contemporary Layout. Upstairs, Discover Three Spacious Bedrooms, Including a Master Bedroom With a 4-Piece Ensuite Bathroom, And Convenient Upper-Level Laundry. Enjoy the Convenience of a Walkout Basement, Ideal for Storage & Providing Direct Access to Your Private Backyard With a Patio, Perfect for Outdoor Gatherings. Located in the Sienna Woods Community, This Residence Is Close to Shopping, Schools, Parks, Highway & All Amenities. Highly Sought-After Residential Location, Perfect for Families. Ample Visitor Parking Available for Guests. A Fantastic Opportunity for Families Seeking Style, Function & Convenience. (id:24801)
Sutton Group - Realty Experts Inc.
21 Brookland Drive
North Bay, Ontario
21 Brookland - Home built by Kenalex Builders. 1156 sq' Bungalow with 900 sf walk-out finished basement, Sitting on well landscaped big lot 46*108 Feet with walkout from rec room to fully fenced rear yard. Spacious entry with high ceiling leading to wood stairs to matching hardwood floors to living room with vaulted ceilings. Open concept kitchen with large center island all stainless appliances & large dining area. Master bedroom with window seat. 1-4pc bath and 2nd bedroom with walk-out glass sliding doors to covered deck. Lower level features 25x12 rec room, 2 other bedrooms & 1-3pc with corner shower. Laundry room with washer, dryer, central vac, air conditioning and forced air gas furnace. Owned hot water tank. Single garage with built in loft. Paved double drive way very spacious enough to park additional 4 cars.A prime location in a family oriented neighborhood, this well maintained home combines space, functionality, and style, making it an excellent choice for your next move(Avg Monthly Hydro $77.82 Avg Monthly Gas $131.58 Avg Monthly Water $101 According to the Last 12 Month Record). (id:24801)
Powerland Realty
306 - 15 Watergarden Drive
Mississauga, Ontario
Prime Location! Brand New Star Condo! Efficient Layout With No Waste Space! Bright South-Facing Balcony Brings You Plenty of Sunshine! Quiet Low-Level Floor With No Elevator Noise And No Afraid Of Outages! Building Close To Transit, Future LRT, HWY401/403, Shopping Mall, And Schools! Unbeatable Luxury Living! Landlord is motivated! (id:24801)
Aimhome Realty Inc.
18819 Kennedy Road
Caledon, Ontario
Welcome to STUNNING 18819 Kennedy Road! This Beautiful Highly Upgraded 5-bedroom Detached Bungalow sits on over an acre of treed land, offering privacy and tranquility. Tastefully upgraded with chandeliers, crown moulding, pot lights, and a gourmet kitchen featuring quartz countertops and high-end appliances, this home exudes elegance. Enjoy cozy nights by the fireplace or bask in natural light on the hardwood floors. The dining area opens to a large deck overlooking lush lawns, perfect for entertaining. The renovated basement includes 2 additional bedrooms, a 3-piece bathroom, laminate flooring, and pot lights. Located in a family-friendly neighborhood, close to schools, plazas, and places of worship, including a Gurudwara, with easy access to the new Highway 413. Recent upgrades include a new propane tank, roof, stone walkway, and well systems (2019-2021), No Carpet in the house. A perfect home for families and investors alike! (id:24801)
Executive Real Estate Services Ltd.
2319 Kilbride Street
Burlington, Ontario
More than just a home - a lifestyle. Custom built in 2009 on a remarkable 1.3 acre mature, manicured and fully landscaped lot situated in the charming and coveted community of Kilbride. Boasting an open concept classic layout of approx 5,000 square feet of impeccable craftsmanship blended with traditional elegance, this stunning residence offers 5 bedrooms, including 5+1 bathrooms, main floor primary and guest suites, dedicated office space, grand 2 storey great room with wood beam ceilings & custom built-in cabinetry, Town and Country floor to ceiling 42" gas fireplace, circular open staircase, palladium windows, maple hardwood t/o, 2 laundry rooms, coffered ceilings, formal dining room showcasing a waffle ceiling & servery, Updated chef's kitchen includes new premium Dacor appliances with extended warranty, abundance of top tier cabinetry, heated travertine flooring, walk-in pantry, pot filler, 6 burner gas cook top, oversized double island, family breakfast area with double door walk-out to covered porch. Primary suite includes the luxury of a spa inspired 5pc bath with heated flooring, custom cabinetry, double sinks, dual custom closets, fireplace retreat plus a private patio walk-out. Second level provides 3 generous bedrooms, 2 baths plus convenient laundry that incudes new Electrolux washer & dryer. Lower level expands living space with 9' ceilings, gym, 3 pc bath, walk-up to pool area, mega storage, 2nd staircase plus a rough-in for a 2nd kitchen. Exceptional backyard showcasing abundance of stonework, salt-water pool with cascading waterfall, 6 seat hot tub, cabana with bar, outdoor kitchen including new Napoleon BBQ with smoker, wood burning fireplace plus multi-tiered entertaining areas. Impressive oversized 5 car garage with 13 ft clearance, EV charger. 400 AMP service, septic, drilled well plus cistern, backup generator, invisible fencing are a few of the numerous features. Complete list of highlights, features and improvements are in supplements. (id:24801)
Royal LePage Real Estate Services Ltd.
24 Vanessa Road
Markham, Ontario
Welcome to this charming and well-maintained home in the heart of Markham's highly desirable Markville community. This home is zoned for top-ranked Markville Secondary School and Central Park Public School, making it an exceptional choice for young families, couples and first-time buyers. Featuring a bright and functional layout with spacious living and dining areas, a wood-burning fireplace on the main floor, and sliding doors that open to a backyard with a patio area and abundant green space. Upstairs, you'll find three generously sized bedrooms filled with natural light. The finished basement includes a versatile recreation area, an additional bedroom, and a full bathroom. Driveway fits up to 4 cars. Ideally located within walking distance to Markville Mall, Centennial GO Station, parks, community centre, Walmart, restaurants, and more. Easy access to Hwy 7, Hwy 407, and Hwy 404 ensures seamless commuting. This home combines comfort, convenience, and an unbeatable location. (id:24801)
Union Capital Realty
2708 - 105 Oneida Crescent
Richmond Hill, Ontario
Calling all first-time buyers and investors! Bright corner suite at Era Condos featuring 2 bedrooms, 2 bathrooms, functional layout, upgraded kitchen with island and glass tile backsplash, spacious sun-filled living area, floor-to-ceiling windows, and modern finishes in a one-year-old building. Amenities include indoor pool, gym, yoga room, media/games/party rooms, outdoor patios with BBQs & fireplace, and visitor parking. Steps to shops, restaurants, parks, YRT/Viva/GO, Langstaff GO & Yonge St, with easy access to Hwy 7/407/404. (id:24801)
RE/MAX Hallmark Realty Ltd.
838 - 75 Weldrick Road E
Richmond Hill, Ontario
Wow! Absolutely gorgeous, extremely bright south east exposure Townhouse, very private 3 bedrooms 3 bathrooms home on prime location close to Yonge St, Go Transit, Trendy Restaurant, Hill Crest Mall. So many upgrades including replaced Hi quality windows thru-out (2021) Renovated luxury kitchen (3 years new) with Granite counter top with breakfast bar, custom backsplash, stainless steel appliances, custom Zebra sher shades, window covering in living room, & prime bedroom + custom window covering in bedrooms with black out in other 2nb bedrooms. Balcony overlooking the park, E-Z direct access from underground parking by elevator to 2nd floor. Low maintenance fee. (id:24801)
Sutton Group-Admiral Realty Inc.
51 - 130 Ling Road
Toronto, Ontario
VILLAS OF MORNINGSIDE! PRICED TO SELL AT $425.00/SF..BEST DEAL AROUND!.Incredible opportunity in a safe, spacious residential and sought after complex that boasts a parklike setting well off the main roads. Many long time residents and families love the exclusive location and homey feel of the LING towns. MUST SEE. Live in or invest! Extremely well managed complex with low fees. First one like this offered in months... BEST location in the complex. Courtyard entry 2 storey townhome has been beautifully renovated using the highest quality finishings throughout offering bright and elegant space for living and entertaining. This generously sized, warm and inviting unit features a fresh and modern family kitchen with extra large quartz counters, Stainless appliances, deep farmhouse sink, golden faucets and hardware, new soft closing cabinetry, abundance of storage and overlooks the front lawn through updated bright picture windows. The wide open living and dining rooms are carpet free, bright and spacious and lead into a convenient and rare 3 piece completely updated bathroom with laundry. Freshly painted throughout heading upstairs(solid refreshed staircase) onto 3 generously sized bedrooms all with modern updated closets, blinds, doors and lighting, a refreshed and refashioned new stunning 4 piece bathroom and a perfect little den to use for an office/storage/pet centre/etc separate from the bedrooms. The highlight is the front entry patio and an enclosed private front terrace allowing for child play/meals outside/relaxation/entertainment/gardening. Ideal for first time buyers or downsizers, this unit is close to everything you could ask for in this Westhill vibrant community. Shops, schools, colleges, parks, Heron Park Community Centre (pool etc) ,transit, place of worship and so much more! One parking spot included underground. The perfect place to call home! Fantastic price point(over 1400 sf!) , A+ home inspection and excellent status available! (id:24801)
Bosley Real Estate Ltd.
611 - 915 Midland Avenue
Toronto, Ontario
Why to rent, when you can own! Amazing opportunity to own this updated/renovated OVER 800 SQFT spacious 2 bedroom, 1 Washroom Unit. updated/renovated washroom & kitchen, very spacious rooms large windows & a large balcony, 6th floor with a beautiful View. All utilities included in the maintenance fees. One owned parking spot & one exclusive use locker. Excellent location, TTC at your doorstep. Also coming soon, New TTC subway station just next to this building. Close To buses. subway, GO, shopping & schools. (id:24801)
Right At Home Realty
154 Petch Avenue
Caledon, Ontario
RAVINE LOT & Stunningly Upgraded Home in Caledon with LEGAL SEPARATE ENTRANCE to Basement, this home has been exceptionally cared for from day one. Must-See! Backing onto serene greenspace . Enjoy the open-concept layout with hardwood floors, a modern kitchen with granite counters and stainless steel appliances, and a cozy great room. Convenient Laundry: Main floor laundry room & spacious double-car garage, Upstairs- Spacious Bedrooms: 4 generously sized bedrooms & 4.5 Bath, including a master suite with an upgraded ensuite bathroom and a walk-in closet. Prime Location: nestled in a sought-after neighborhood close to parks, top-rated schools, and amenities, making it ideal for families and professionals alike. Additional highlights: Networking Panel(Basement),In Ceiling Wireless Access Point (Main/Second level),200-amp service, central air conditioning & HRV system. This home is a perfect blend of modern upgrades, high-end finishes, and practical living .Close to highways, shopping, parks, and schools this home truly has it all! Don't miss the opportunity to own this exceptionally upgraded property in a fantastic community. Book your private tour today! (id:24801)
Century 21 Skylark Real Estate Ltd.
Lower Level - 132 Don Mor Drive
Newmarket, Ontario
Welcome to 132 Don Mor Drive, Lower Level, Newmarket. This newly renovated basement apartment offers a perfect blend of modern comfort, functionality, and natural light, making it an excellent choice for those seeking a bright and spacious living space in a highly desirable neighborhood.As you step inside, you'll immediately notice the attention to detail and the fresh updates throughout. The unit has been recently painted, giving it a clean and modern feel, while large windows allow plenty of natural light to flow in, creating a warm and inviting atmosphere rarely found in basement apartments. This thoughtfully designed suite features two generously sized bedrooms, each with ample closet space and large windows, providing comfort and privacy. The newly installed cabinets in the kitchen add both style and practicality, offering plenty of storage for your daily needs. The kitchen is further enhanced with brand-new stainless-steel appliances, ensuring you can enjoy the convenience and reliability of modern living.The open-concept living and dining area is bright and versatile, making it easy to create the perfect layout for entertaining, relaxing, or working from home. The walk-out access is another standout feature, providing a seamless transition to the outdoors and adding to the feeling of openness and accessibility. Additional highlights include updated flooring, modern light fixtures, and a spacious bathroom designed with a clean and functional layout. Every corner of this apartment has been carefully refreshed to provide a comfortable and stylish home for its next residents. Located in a family-friendly area of Newmarket, 132 Don Mor offers easy access to schools, parks, shopping, and public transit. Whether you're a small family, young professionals, or downsizers looking for a modern rental, this property delivers exceptional value. Don't miss the opportunity to make this bright, spacious, and fully updated 2-bedroom walk-out basement apartment your new home. (id:24801)
Royal LePage Your Community Realty
620 Alma Street
Scugog, Ontario
This beautiful all-brick bungalow offers over 3,000 sq. ft. of finished living space on a rare, in town treed 0.63-acre lot that provides both privacy and charm in one of Port Perrys most desirable mature neighbourhoods. Perfectly located on a quiet cul-de-sac within walking distance to historical down town, schools, shopping, parks, the waterfront and the marina. This home combines convenience with lifestyle. A large inviting front porch welcomes you with charm and curb appeal. The bright, open-concept main floor features a custom kitchen with abundant cabinetry, built-in stainless steel appliances, double and prep sinks, and a breakfast bar. It flows seamlessly into a spacious dining room with a walkout to the pool and a sunken family room overlooking the backyard, complete with a cozy gas fireplace. A generously sized separate living room with a large front-facing window adds extra space for family gatherings or quiet relaxation. Three bedrooms and two full bathrooms, including a primary suite with ensuite bath and direct walkout to the pool area plus a main floor laundry complete the main floor. The fully finished basement expands the living space with a large rec room featuring a pool table, a sitting area with a natural gas fireplace, a wet bar, a separate gym area, plenty of storage, an additional bedroom, and a 3-piece bath and a new walk in closet for extra wardrobe or storage space. A convenient side entrance through the garage leads directly to the basement. The backyard is an entertainer's dream and true private oasis. Highlights include a 36-ft humpback pool with two swim-outs, a rock-style diving board with waterfall, a brand-new liner (2024), hot tub, and a gas firepit. The 8x16 Western Red Cedar cabana features a 2-piece bathroom, an additional sink, natural gas hookup, and a second gas hook up for the BBQ. The pool area is secured with wrought iron fencing, while a separate garden shed with hydro provides extra storage. Large lot with no sidewalks. (id:24801)
Right At Home Realty


