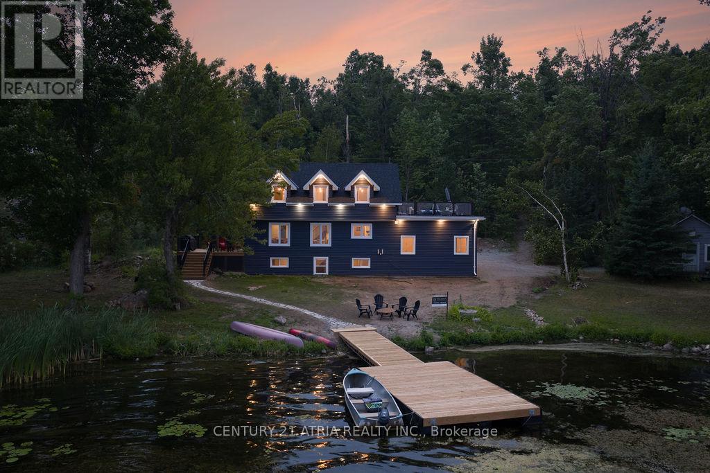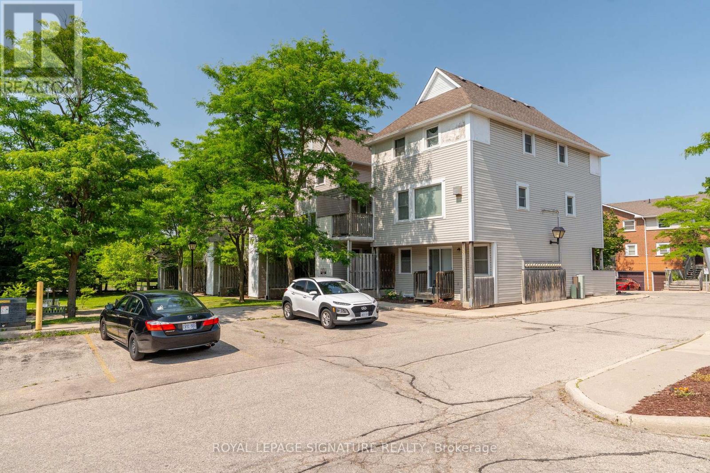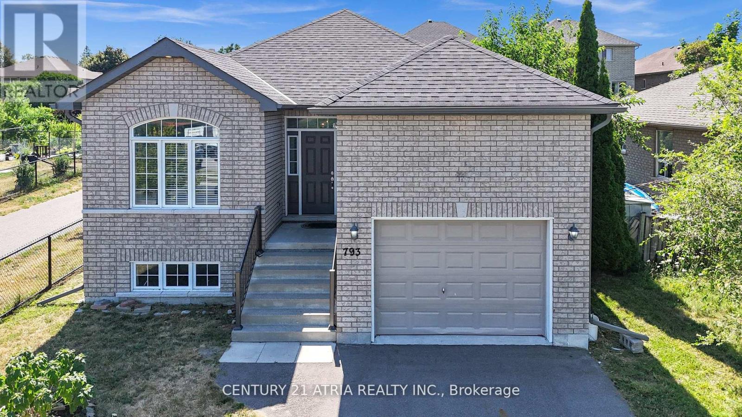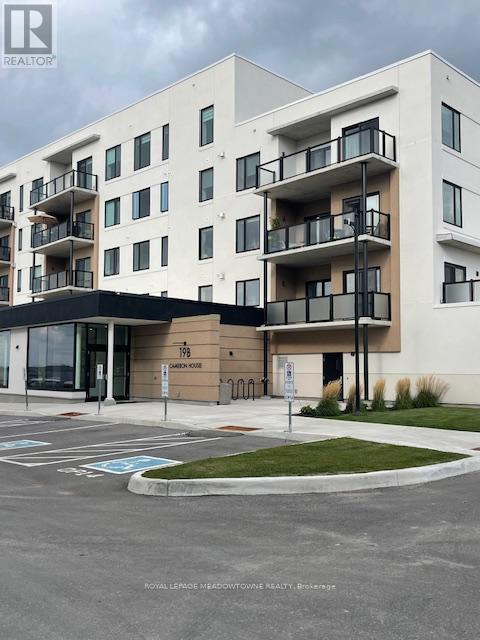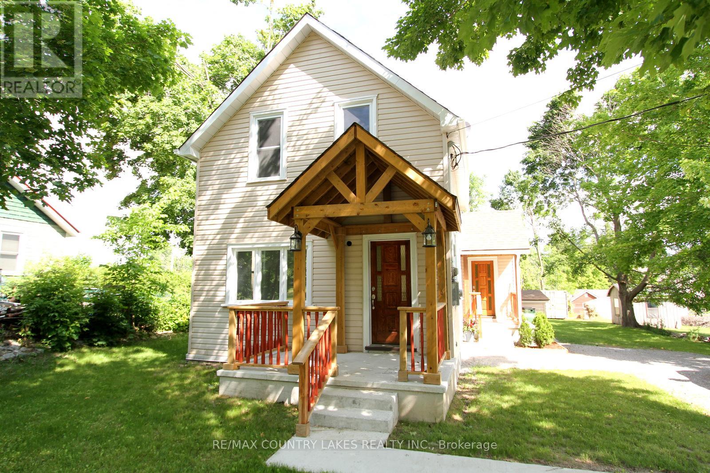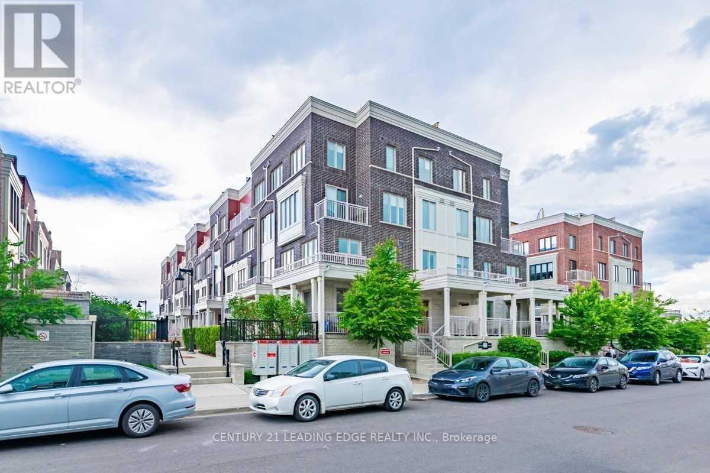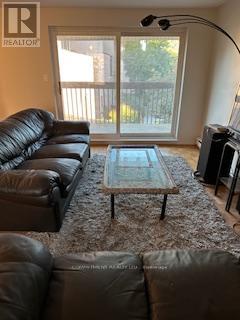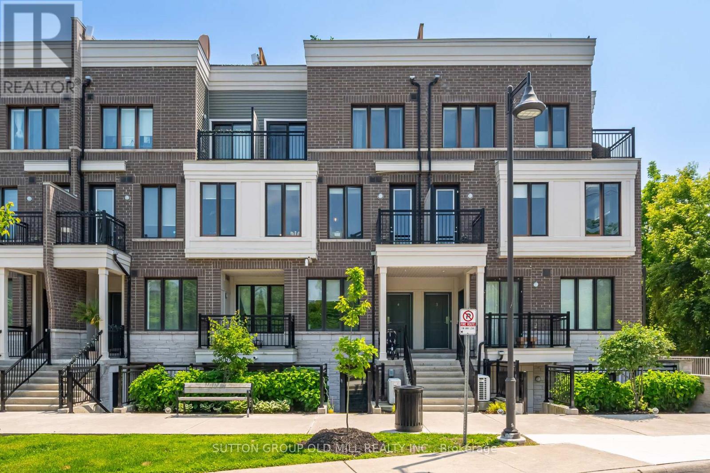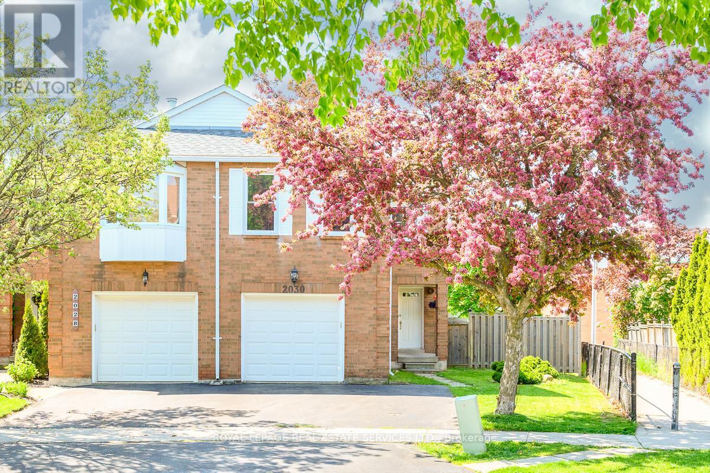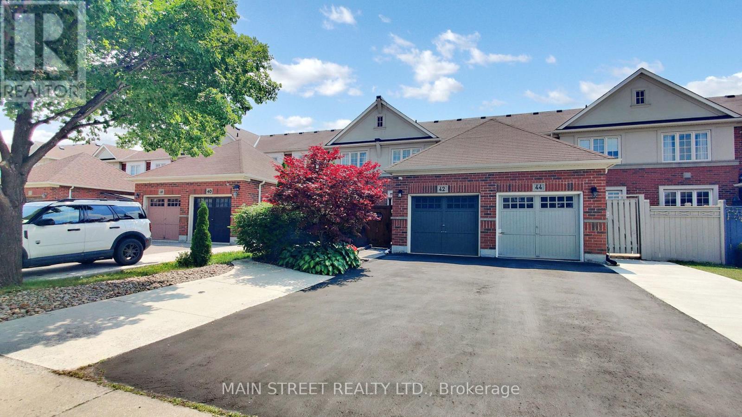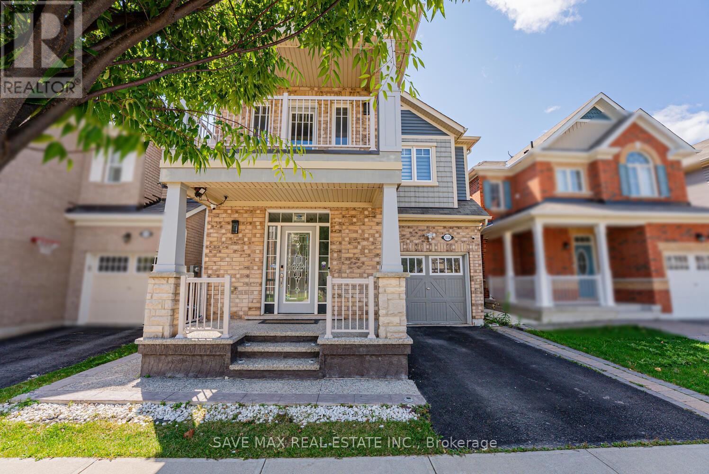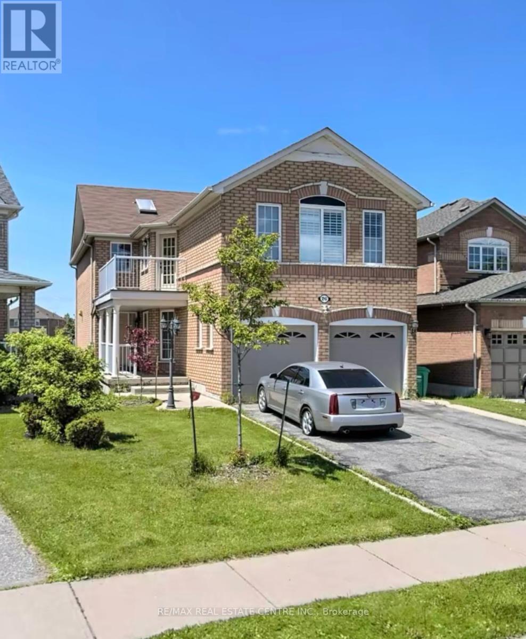2314 Armstrong Lane
Selwyn, Ontario
Welcome To This Gorgeous Fully-Renovated Four Season Waterfront Lake House On Approx 1 Acre With Close To 180 Ft of Direct Water Frontage On The Beautiful Lower Buckhorn Lake. This 3 Bedroom 3 Bathroom Home With Approx 2300 Sqft Of Living Space Features A Terrace, Patio, &Newly Built Dock For You To Enjoy Both The Sunrise & Sunset. The Stunning Renovations Within The House Provide A Modern Look With A Rustic Feel. You Won't Have To Worry About A Thing With Everything In The House Being Brand New Including The Roofing, Furnace, Hot Water Tank, Windows, Flooring, & Appliances. (id:24801)
Century 21 Atria Realty Inc.
55 - 461 Beechwood Place
Waterloo, Ontario
Freshly Painted 2-Bed, 2-Bath End Unit Condo Townhouse in Waterloo. Step Into This Freshly Painted And Move-In-Ready 2-Bedroom, 2-Bathroom Condo Townhouse, Offering Approximately 950 Sq Ft Of Thoughtfully Designed Living Space In One Of Waterloos Most Convenient Locations. This Bright And Welcoming Home Features An Open-Concept Living And Dining Area, A Functional Kitchen With A Newer Fridge, And The Added Bonus Of In-Suite Laundry With A Newer Washer & Dryer. The Second Bedroom And Full Bath Offer Flexibility For Families, Guests, Or A Home Office Setup. Located Close To Universities, Tech Companies, Shopping, Public Transit, And Parks, This Home Offers A Balanced Lifestyle Of Comfort And Accessibility!! (id:24801)
Royal LePage Signature Realty
793 Spillsbury Drive
Peterborough West, Ontario
An incredible opportunity to own a beautifully maintained and thoughtfully upgraded bungalow ideal for first-time buyers, downsizers, or investors seeking a move-in-ready home with long-term value. This charming residence features 9 ft ceilings and hardwood flooring throughout, creating a warm and elegant atmosphere from the moment you step inside. The home offers two full washrooms, three spacious bedrooms, each filled with natural light and designed for comfort and practicality - perfect for a growing family or home office needs. The inviting front foyer leads to an open-concept main living and dining area, ideal for both everyday living and entertaining. The modern kitchen is a standout feature, boasting brand new stainless steel appliances, a contemporary backsplash, and ample counter and storage space. Whether you're cooking for the family or hosting friends, this kitchen is designed to impress. Step outside into the oversized backyard, offering endless potential for outdoor living. From summer BBQs to relaxing evenings under the stars, this expansive space is a rare find - perfect for kids, pets, or gardening enthusiasts. Located in a quiet, family-friendly neighborhood, the home is conveniently close to elementary and secondary schools, shopping centers, parks, walking trails, and public transit. Its also just a short drive to a nearby university, making it an excellent option for student rental or long-term investment. This is your chance to own a well-kept, low-maintenance home in a growing community with excellent amenities and future potential. Don't miss out schedule your private showing today! (id:24801)
Century 21 Atria Realty Inc.
Ph1 - 19b West Street N
Kawartha Lakes, Ontario
Discover Upscale Living in this brand new 2 bedroom and 2-bathroom Penthouse unit. The unit offers open concept layout with lots of natural light and modern finishes. The Living area futures gas fireplace and spectacular view of Cameron Lake. 10 feet ceilings throughout the whole unit. S/S Appliances, Quartz Countertops, Private laundry room with washer and dryer. Primary bedrooms offer 4-piece in suite bathroom, two separate closets and walk out to an oversized terrace with views on Cameron Lake. Underground Parking spot includes the EV charging station. Future Amenities include outdoor swimming pool, game room, party room, tennis court, private beach, 100 feet boat dock. Situated in the heart of Fenelon Falls with a 5 minutes drive to golf courses and spa. (id:24801)
Royal LePage Meadowtowne Realty
18 John Street
Kawartha Lakes, Ontario
Welcome to this beautifully renovated one and a half-storey home located in the peaceful town of Kirkfield. Offering 3 spacious bedrooms and 2 bathrooms including a convenient main-floor 3pc bath and a full 4pc bath upstairs. This home has been thoughtfully updated from top to bottom including plumbing and electrical and situated on a 66ft x 165ft lot - just move in and enjoy! Inside you will find modern laminate flooring throughout, a bright and functional layout. Separate exterior entrance leading directly into the basement utility room with high efficiency propane furnace and central air conditioning. Perfect for homeowners who value extra space, the property also includes a large storage shed and a new C can storage container in rear ideal for tools, seasonal gear, or the toys. Situated on a quiet street with minimal traffic, this home is perfect for families, retirees, or first-time buyers looking for peace and privacy in a friendly community. (id:24801)
RE/MAX Country Lakes Realty Inc.
16 - 125 Long Branch Avenue
Toronto, Ontario
Welcome To *Minto Longbranch* , a bright and spacious 2-bedroom, 981 sqft condo townhome. This residence features a private patio (205 sqft) and is situated in the trendy West Toronto Lakeshore neighborhood.Residents of Minto Longbranch can enjoy the vibrant Long Branch parks, trails, library, and schools, all within close proximity to the waterfront. The location offers an easy commute into the city, with the GO station and the 501 Queen St. Streetcar just steps away. Additionally, entertainment, dining options, and Sherway Gardens are all conveniently close by. This property is also pet-friendly. (id:24801)
Century 21 Leading Edge Realty Inc.
277 - 3060 Constitution Boulevard
Mississauga, Ontario
Move in Now, Beautiful, Newly renovated, 2 Bedrooms, 2 Washrooms, Condo Townhouse, New Laminate Floors in both Bedrooms, Hallway and Stairs, Parquet Floor in Living and Dining, Fresh Paint, Condo Corporation is renovating the whole common area, All Furniture, Sofa, Dining Table, Tv, Table Lamp included in the price, Close to all amenities, Large Closet in both bedrooms, Large Balcony access from Living Room, Seeing in believing, Maintenance Fee as per Status Certificate (id:24801)
Commitment Realty Ltd.
4 - 150 Long Branch Avenue
Toronto, Ontario
Welcome To 150 Long Branch Avenue, Ideally Located in South Etobicoke's Trendy Long Branch Neighbourhood! This meticulously maintained stacked townhome offers wonderful privacy for city living and the perfect blend of refined function with laid-back style. Freshly painted throughout with brand-new carpeting and sun-filled north-facing windows (no neighbours in sight), this home sets the tone for calm, low-maintenance living. An intuitive and open layout ideal for both daily life and fabulous for entertaining. Featuring two spacious bedrooms, three baths, and flexible space for work-from-home, weekend hosting, or quiet evenings staying in. The crisp, contemporary kitchen invites connection, with a central island perfect for casual dining or lingering conversations. Smart storage solutions maximize every inch without compromising style. Up top, discover a stunning rooftop terrace and your private, sun-soaked oasis perfect for morning coffee, evening get-togethers, or quiet stargazing. All this, just steps from the lake, waterfront trails, cafes, patios, and GO Transit. A rare Long Branch lease opportunity that checks every box! (id:24801)
Sutton Group Old Mill Realty Inc.
2030 Glenada Crescent
Oakville, Ontario
Great Chance To Live In Oakville Neighbourhood. Premium Lot Includes An Enormous Backyard With A Large Wooden Deck. Approx 1,500 Square Feet, The Bright Interior Recently Painted. Spacious Layout On Main Floor Offers Lots Of Natural Light. Second Level Boasts 3 Beds And 2 Full Baths, Including A 4 Piece Ensuite In The Master. Laundry In The Lower Level With Extra Storage. Minutes To Qew And 403, Schools, Daycare, Grocery, And More! (id:24801)
Royal LePage Real Estate Services Ltd.
42 Bellchase Trail
Brampton, Ontario
Welcome to this immaculate 3+1 bedroom freehold townhouse boasting approx 2,600sf of finished living space, perfectly situated on the border of Brampton and Vaughan, an unbeatable location with excellent access to public transit, major highways, and all your shopping needs just minutes away.Step inside to find stylish laminate flooring throughout, combining durability with easy maintenance. The elegant oak staircase with wrought iron spindles and California shutters throughout adds a touch of sophistication. A spacious open-concept kitchen features a large island, stainless steel appliances, and flows seamlessly into the living area, making it ideal for entertaining. Enjoy direct access to both the backyard patio and the garage, adding convenience to your everyday life.The primary bedroom is a true retreat with a generous walk-in closet and a luxurious 4-piece ensuite.The fully finished basement offers even more living space with an additional bedroom, powder room, laundry, exercise area, and a separate entrance perfect for extended family or guests. Parking is a breeze with a single-car garage and a driveway accommodating up to 3 additional vehicles, and forget about having to water plants and the lawn because the fully automated sprinkler system does that for you in front and back. This home is also fully equipped for today's connected lifestyle, featuring advanced smart home and network infrastructure. Enjoy enhanced security with three POE security cameras and seamless connectivity with three WiFi access points. Also included are two video doorbells and a smart thermostat for ultimate comfort and control making it ideal for working from home in comfort and security. Don't miss your chance to own this beautiful, low maintenance home in a highly sought-after location! (id:24801)
Main Street Realty Ltd.
Basement - 1554 Clitherow Street
Milton, Ontario
Beautiful Two-bedroom, Two-washroom basement apartment with a separate entrance in the highly desirable Ford Community. Features a spacious living room with three large windows providing ample natural light, a fully upgraded kitchen with island, pantry, pot lights, and brand-new appliances, plus an open-concept layout and one parking spot. Conveniently located close to schools, parks, public transit, groceries, and all major amenities with easy access to Hwy 401 and 407. (id:24801)
Save Max Real Estate Inc.
26 Porchlight Road
Brampton, Ontario
Everyone's Dream Home Is Here! Experience Luxury Living Backing Onto A Peaceful Ravine! This Exquisite 4+2 Bedroom Home Offers Unmatched Privacy & Breathtaking Views Of A Lush Greenbelt. The Inviting Front Porch, Accented W/ Concrete Tiles & Sleek Glass Railings, Sets A Modern & Welcoming Tone. Step Into A Grand Foyer Highlighted By Elegant Pot Lights, Ceramic Flooring, & Soaring Ceilings W/ A Skylight That Fills The Space W/ Natural Light. The Cozy Family Rm Features Large Windows For Plenty Of Sunshine, While The Adjacent Dining Area Overlooks The Elegant Living Rm W/ A Striking Gas Fireplace & Accent Wall. Enjoy Picturesque Views Of The Backyard & Ravine From Every Angle. The Open-Concept Kitchen Is A Chef's Dream, Showcasing A Stunning 9x4 Ft Marble Island, Marble Backsplash, Top-Of-The-Line Built-In Appliances, & A Professional-Grade Oven. Walk Out To A Private Deck Complete W/ A Charming Gazebo Perfect For Outdoor Dining Or Quiet Relaxation. Gleaming Hardwood Floors Run Throughout The Home. Upstairs, You'll Find 4 Beautifully Appointed Bedrms. The Luxurious Primary Suite Features A Spa-Like Ensuite W/ Marble Finishes, A Classic Clawfoot Tub, Glass Shower, And A Spacious Vanity. The Second Bedroom Can Serve As A Nursery Or Home Office, While The Third Bedroom Opens To A Private Balcony. The Expansive Fourth Bedroom Includes A Walk-In Closet And A 3-Piece Ensuite. Going Down The Fully Finished W/O Basement Offers An In-Law Suite, Not Just 1 But Total Of 2.5 Bathrms!! A Complete Modern Kitchen, A Fireplace & Own Laundry Rm, Ideal For Extended Family Or Guests! Ideally Located In The Middle Of Everything! Make This Perfect Home Yours Now! (id:24801)
RE/MAX Real Estate Centre Inc.


