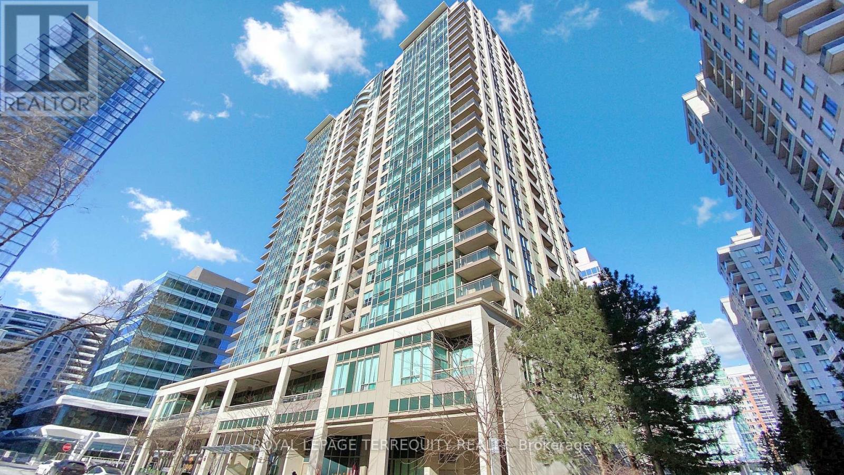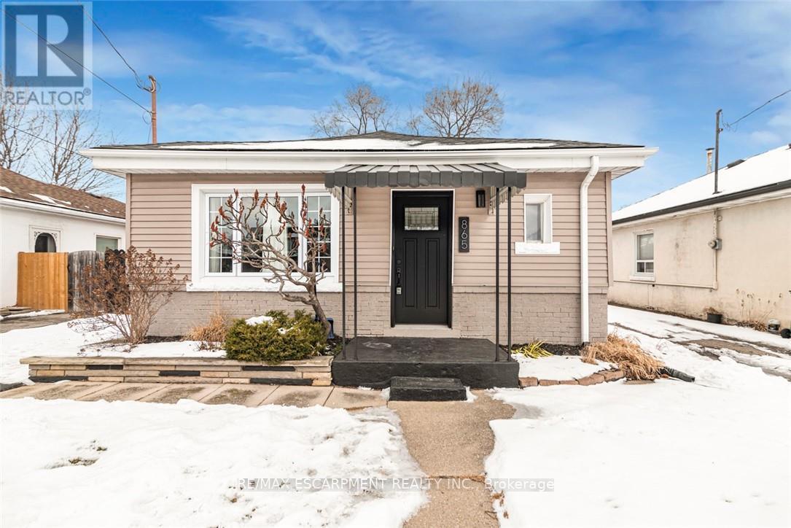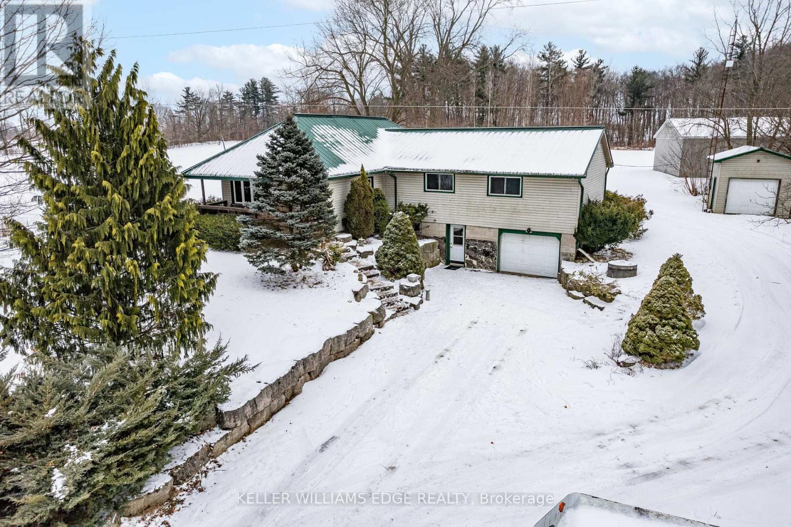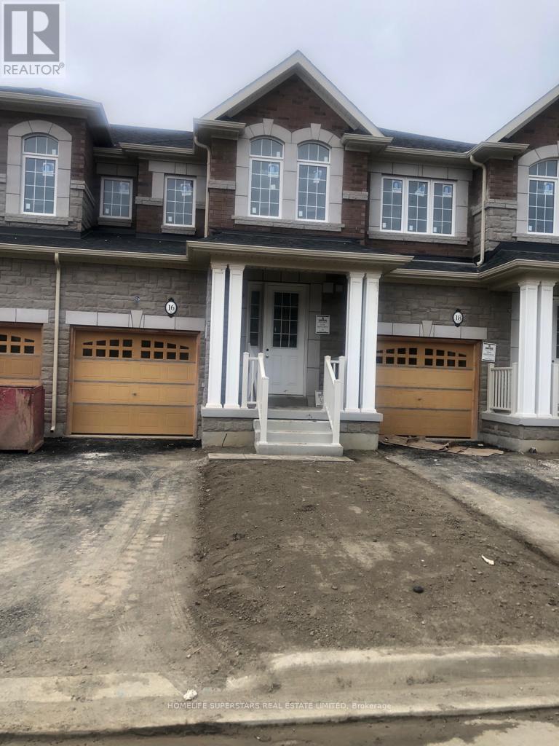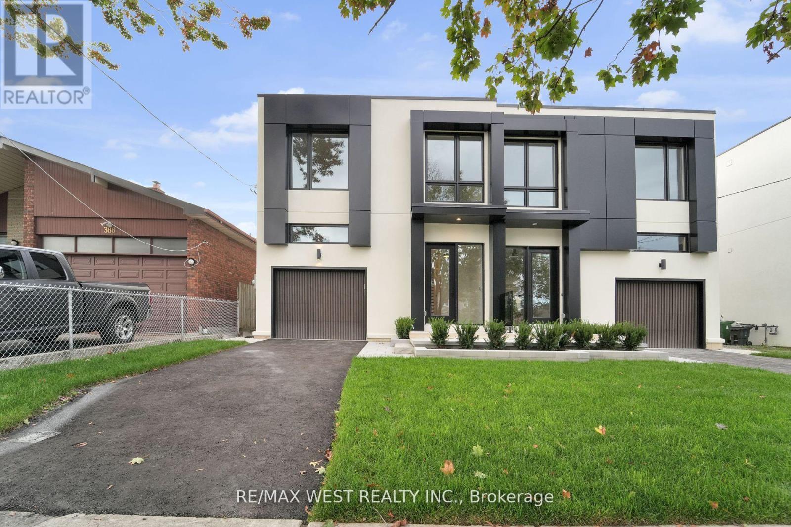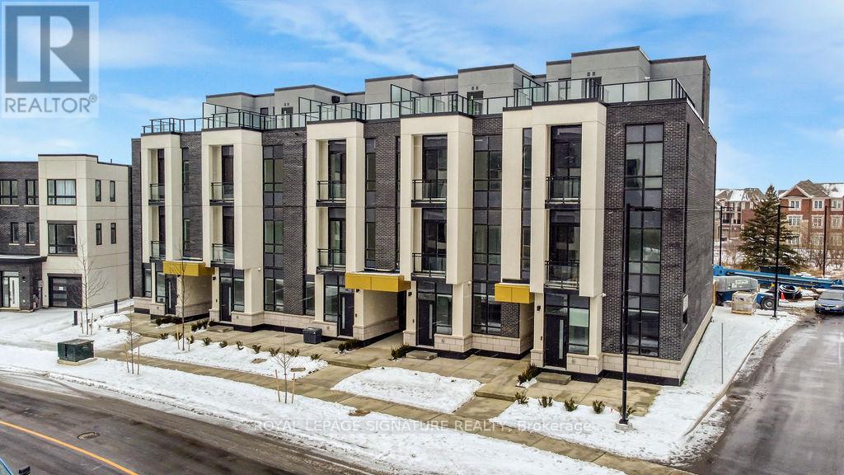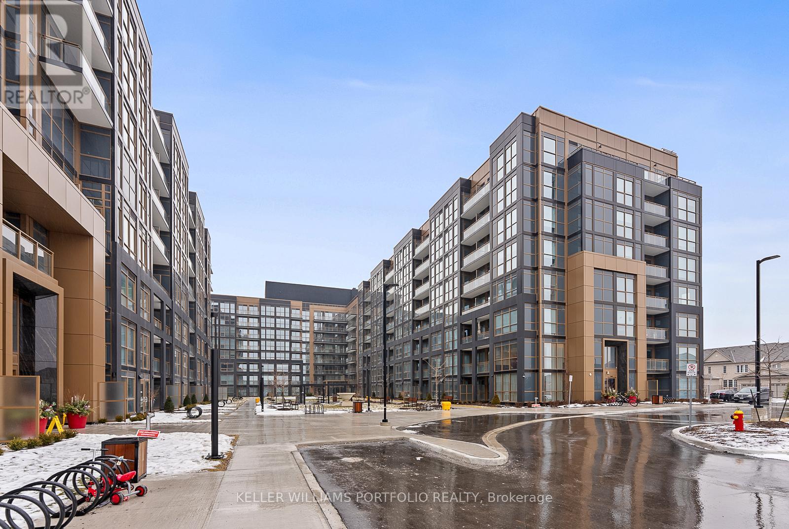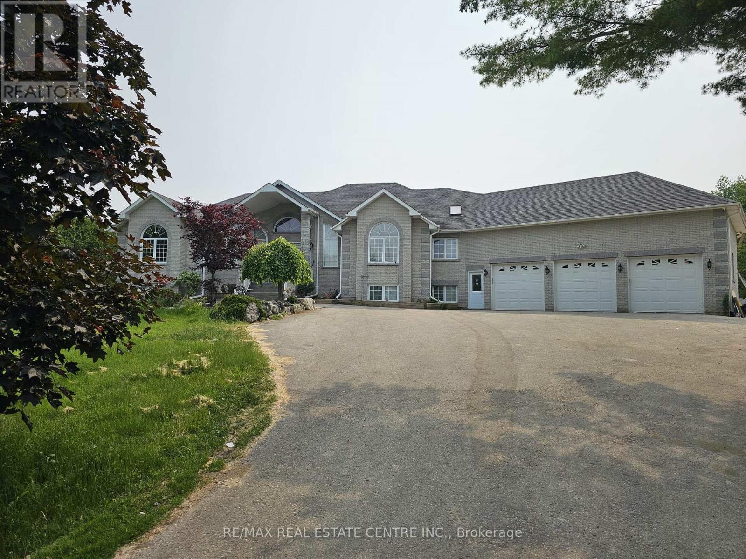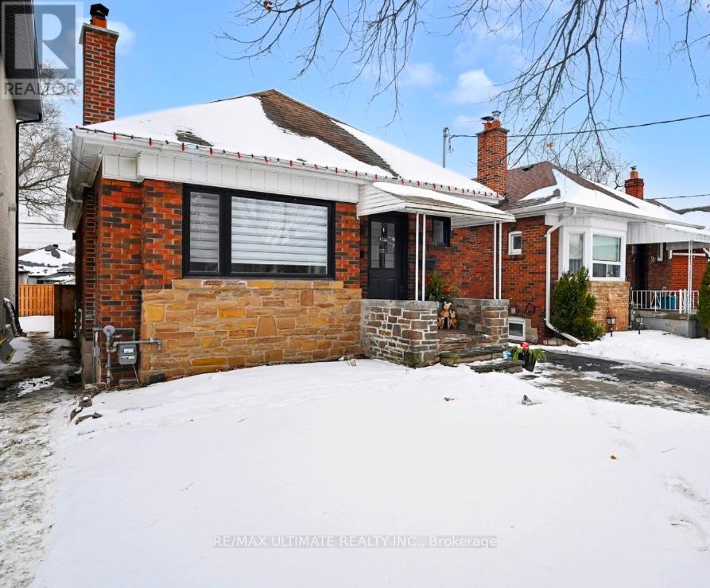906 - 609 Avenue Road
Toronto, Ontario
Welcome to 609 Avenue Road, an elegant boutique residence nestled in the prestigious Yonge/St. Clair neighborhood. This luminous 2-bedroom, 2-bathroom suite boasts a thoughtfully designed layout, enhanced with premium upgrades throughout. The open-concept living and dining area is bright and inviting, offering ample space for both relaxation and entertaining. Floor-to-ceiling windows flood the space with natural light, while the seamless flow to the expansive balcony creates an effortless indoor-outdoor living experience. The modern kitchen is a standout, featuring upgraded cabinetry and countertops that blend both style and functionality. Retreat to the serene primary bedroom, complete with a spacious closet, a sleek ensuite bath, and direct access to the balcony your own private escape to enjoy fresh air and city views. Ideally situated just steps from Upper Canada College, the St. Clair subway, upscale grocery stores, LCBO, and the finest amenities that Deer Park and Forest Hill have to offer, this residence offers an unparalleled blend of convenience and sophistication. Experience refined city living in one of Toronto's most coveted neighborhoods. (id:24801)
Royal LePage Terrequity Realty
207 - 18 Parkview Avenue
Toronto, Ontario
Welcome to The Majestic Condos where luxury meets convenience in the heart of North York. Step inside to a welcoming foyer with a mirrored closet offering ample storage. Beyond, an open-concept living and dining area unfolds, bathed in natural light from expansive windows. Gleaming hardwood floors add warmth and elegance, while a walkout balcony extends your living space outdoors. The stylish kitchen is thoughtfully designed with stainless steel appliances, generous cabinetry, and breakfast bar. Retreat to the spacious primary bedroom, complete with a walk-in closet, a charming nook for a dresser, and a large picture window framing serene city views. This exceptional residence comes with a parking spot, a locker, and the ease of all-inclusive maintenance fees. Nestled directly on Yonge Street, you're just steps from the subway, top-rated restaurants, grocery stores, and premier shopping. Plus, with seamless access to major highways, commuting is effortless. (id:24801)
Royal LePage Terrequity Realty
315 - 101 Charles Street E
Toronto, Ontario
Experience luxury living at the highly sought-after X2 Condos in this impeccably designed corner suite. This professionally curated residence boasts contemporary finishes, two spacious bedrooms, 2 bathrooms, and two private balconies that showcase breathtaking northeast views. Bathed in natural light, the open-concept living and dining area is both bright and airy, framed by soaring 9-foot windows. The modern kitchen is a chefs delight, featuring sleek granite countertops, stainless steel appliances, and a stylish center island perfect for both cooking and entertaining. The primary suite is a private retreat, complete with a walk-in closet and a spa-like 4-piece ensuite. The second bedroom offers generous space, a double closet, and a walkout to the expansive balcony ideal for unwinding while taking in the stunning city skyline. Indulge in world-class amenities, including a 24-hour concierge, an elegant lounge, a billiards and party room, steam rooms, a state-of-the-art gym, and a spectacular rooftop pool with a landscaped sundeck atop the 9th-floor podium. Guest suites and visitor parking add to the convenience. Nestled in a prime location, this vibrant neighborhood offers endless walkable amenities. Rooster Coffee and Hasty Market just downstairs, the chic boutiques of Yorkville, the bustling shops of Bloor Street, fine dining, and effortless TTC access, all at your doorstep. (id:24801)
Royal LePage Terrequity Realty
2003 - 3 Navy Wharf Court
Toronto, Ontario
Welcome to Harbour View Estates, your gateway to an unparalleled urban lifestyle! Perfectly situated just moments from iconic entertainment landmarks such as the CN Tower, Rogers Centre, & Scotiabank Arena, this corner unit offers breathtaking views of Toronto's skyline from a high floor. With an open concept & spacious layout and the added bonus of all inclusive utilities, this residence provides both comfort and style, all within minutes of Union Station, major highways, parks, waterfront, schools, one of the best shopping & dining experiences the city. Experience the vibrancy of downtown living at its finest. (id:24801)
Royal LePage Terrequity Realty
1411 - 20 Richardson Street
Toronto, Ontario
Beautiful Furnished Bed + Den At Daniels Lighthouse Tower. Live Steps To Toronto's Waterfront, Sugar Beach, Transit, St Lawrence Market, Loblaws, George Brown, Lcbo, Union Station, Financial District, South Core. Fantastic Layout With Open Concept Living/Dining/Kitchen Area. Wake-Up With View Of Water From Bedroom With Floor To Ceiling Windows. Den Set Up As A Home Office Space. Must See! (id:24801)
Royal LePage Signature Connect.ca Realty
355 - 32 Stadium Road
Toronto, Ontario
Waterfront Living in the Heart of Toronto! Discover this charming three-story townhouse in the sought-after South Beach Marina, offering stunning views of the lake, yacht club, CN Tower, and city skyline from your spacious 300 sq. ft. rooftop terrace. This freshly painted, move-in ready 1100 sq. ft. ""smart home"" features a cleverly designed kitchen with quartz waterfall countertops and high-quality stainless steel appliances, perfect for everyday living. Enjoy abundant natural light throughout the home, highlighting its thoughtful layout and inviting atmosphere. Stay connected with Wi-Fi-enabled features, including AV, surveillance, intercom, lighting, thermostat, alarm, microwave/oven, and washer/dryer. SmartHome Upgrades Include: 1) Intercom - front door, main floor, second floor, third floor, 2) Ecobee Thermostat, 3) Security Cameras - main floor, rooftop entrance, 4) Oven/ Microwave, 5) Tv's, 6) Washer/ Dryer, 7) Sound system - located: main floor, second floor (primary, hallway & bathroom), third floor, 8) Floor heaters - both bathrooms, 9) Light switches. (id:24801)
Real Broker Ontario Ltd.
45 Mcmulkin Street
New Tecumseth, Ontario
Turn-Key Elegance Renovated Home in Prime Alliston! Welcome to 45 McMulkin, a stunning renovated 3-bedroom, 3-bathroom home where modern luxury meets everyday comfort. Nestled on a family friendly street, this home was updated in 2022, with brand-new appliances, professionally painted and high-end finishes throughout, makes for a hassle free move in experience. Step inside to an open-concept living space designed for effortless entertaining. The bright, contemporary kitchen is a chef's dream, featuring quartz countertops, a breakfast bar, and ample storage and large eating area. Beautiful floors flow seamlessly through the home, complemented by pot lights and stylish upgraded fixtures. The spacious Great room is the perfect spot to unwind, while the renovated laundry/mudroom provides a practical yet stylish entryway from the garage. Upstairs, three generously sized bedrooms offer comfort and tranquility, with fully renovated bathrooms showcasing modern finishes. The primary suite is a true retreat, featuring a luxurious ensuite with a large walk-in shower, modern finishes, and a spa-like feel. The second bathroom has been tastefully redesigned with stylish fixtures and contemporary upgrades, ensuring both elegance and functionality. Outside, enjoy incredible curb appeal with elegant stone landscaping, and entertain effortlessly in the expansive backyard perfect for summer barbecues and gatherings. This home shows like a model and is move-in ready! Don't miss your chance to own this beautifully updated gem in one of Alliston's most sought-after neighbourhoods. Book your private showing today (id:24801)
Royal LePage Your Community Realty
408 - 24 Augusta Street
Hamilton, Ontario
THE CHELSEA is the brand new building by multi-award winning developer Core Urban brings stylish, modern units to Augusta Street one of Hamilton's top restaurant districts. EXCELLENT TRANSIT with direct bus lines to McMaster University, MacNab Transit Terminal, and 30-seconds walking distance to the Hamilton GO Centre. Nearby conveniences include St. Josephs hospital, a grocery store, multiple mountain access, and ramps to Highway 403. Every unit in this building is brand new & never lived in. Be the first to enjoy the gorgeous stone countertops, trendy bathrooms, exposed concrete, and huge windows every unit has to offer. There are dozens of different floor plans to choose from including 1, 2 and 3 bedroom units. Digital brochure available to explore all floor plans. **Parking not included in price but is available** (id:24801)
Real Broker Ontario Ltd.
6465 Twenty Road E
Hamilton, Ontario
Discover the perfect blend of countryside serenity & city convenience with all amenities just situated on over half an acre (115x200). Surrounded by farmland on the east & south sides, this tree-lined property offers unmatched privacy w/stunning south-facing sunny views. This charming bungalow is packed w/features that cater to a self-sufficient, sustainable lifestyle. Indoors features a cheerful bright kitchen & living rm, three bedrms & an updated bathrm. Walk out to a spacious backyard deck w/a large gazebo ideal for relaxing & entertaining. An abundance of mature trees & a large fenced-in yard provide a private natural sanctuary. The detached grg (30'x25') offers plenty of space for projects. Conveniently located just mins from the Red Hill Valley Parkway, Lincoln Alexander Parkway, shopping, public transit, schools & the Rail Trail. Location South Side of Twenty Rd East of Miles Rd. (id:24801)
RE/MAX Escarpment Realty Inc.
865 Queensdale Avenue E
Hamilton, Ontario
2-bedroom, 1-bathroom home offers 1040 sq ft of living space and is the perfect condo alternative opportunity in a prime location. Situated close to shopping, highway access, walking trails, schools, and Hospital, this home combines convenience and comfort. As you enter, you'll be greeted by a sizable dining room adorned with cove moldings on the ceiling, dark hardwood flooring and a bright front window, creating a welcoming atmosphere for family meals and gatherings. The light-filled kitchen features granite countertops, a coordinating dark wood island with pot drawers, and high-end KitchenAid appliances, including an over-the-range microwave and a fridge with a water dispenser. The beautifully renovated bathroom showcases a glass bath enclosure, a vanity with drawers, and elegant tile work. The expansive living room features a decorative wood grain feature wall, plush carpet, and direct access to the patio and backyard, seamlessly blending indoor and outdoor living spaces. Step outside to your beautiful, fully-fenced yard with perennial gardens and a stone patio. In the summer months, the plants fill in, providing both privacy and a vibrant natural setting. Youll also appreciate the spacious laundry and storage area with easy access to the side patio. Newer windows and doors, upgraded R60 insulation, newer eaves, and modern lighting enhance the homes overall comfort & quality. At 1040 sq ft, this home offers the perfect blend of cozy living space and thoughtful updates. (id:24801)
RE/MAX Escarpment Realty Inc.
Main - 323 Tweedsmuir Avenue
London, Ontario
Renovated 3 Bedroom With 2 Parking! Featuring Eat-In Kitchen With Gas Stove & Built-In Microwave, Living Room With Bay Window & Fireplace, Large Fenced Backyard, Steps To Parks & Schools, Minutes To Fanshawe College, Hospital, Shopping, London GO-Station & Hwy 401 (id:24801)
Kamali Group Realty
2038 2nd Concession Road W
Hamilton, Ontario
Set on just under half an acre in a peaceful rural setting, this raised bungalow offers great potential for those looking to renovate and make it their own or build their dream home. Featuring 3+1 bedrooms, 2 full bathrooms, and an in-law suite, this home is ideal for extended family living or potential rental income. The main level includes a large functional kitchen with a walkout to the deck, a bright living space, and a primary bedroom with its own deck access. The lower level offers additional living space with a separate entrance, providing flexibility and privacy. An attached garage adds convenience, while a detached garage offers extra storage or workshop space. With its spacious layout and multiple walkouts, this home is ready for your vision and creativity. With easy access to Cambridge, Brantford, Ancaster, Dundas & Hamilton this is a great opportunity to invest in a country property with endless possibilities! (id:24801)
Keller Williams Edge Realty
101 Stocks Avenue
Southgate, Ontario
Beautiful Brand New End Unit Town Home Built A Master Planned Community By FLATO Developments! This Gorgeous Sequoia Model Features 9ft Ceilings On The Main Floor, With Floor To Ceiling Windows, Ample Natural Sunlight Throughout This Open Concept Floor Plan. BUILDER UPGRADED Kitchen Overlooking the Dining Room. A Beautiful Open Concept Great Room At The Heart of The Home, Great For Entertaining Your Loved Ones. The Second Floor Includes Three Large Rooms W/ Large Windows & Two Spa Like Ensuites. Laundry Ensuite Also Conveniently Situated On The Second Floor. A must-see! Virtual staging on certain images. (id:24801)
RE/MAX Experts
M1 - 40 Palace Street
Kitchener, Ontario
Be the first to live in this stunning new build, 1 bedroom, 1 bath unit! Thoughtfully designed with modern finishes, this bright and airy space features in-unit laundry, a functional open layout, and high quality craftsmanship throughout. Offering both comfort and convenience. Situation in a prime location, this beautiful property provides easy access to shopping, dining, public transit, and major highways. With highway 7/8 nearby, commuting around Waterloo Region has never been easier. Don't miss this incredible opportunity - this unit will not last long! (id:24801)
Keller Williams Innovation Realty
37 Briarsdale Crescent
Welland, Ontario
Welcome to 37 Briarsdale Crescent, a semi-detached raised bungalow in a highly sought-after North Welland neighborhood. This 3+3 bedroom, 2-bathroom home is perfect for families or as a great rental investment, with its prime location just walking distance to Niagara College. Conveniently close to Seaway Mall, YMCA, Welland Canal, parks, highway access, and other amenities, this home offers both comfort and convenience. With a spacious layout and strong rental potential, this is an excellent opportunity for homeowners and investors alike. (id:24801)
Homelife/diamonds Realty Inc.
291 Lakeshore Road N
Haldimand, Ontario
Charming Beachfront House with Deeded Waterfront Inground Pool & Hot Tub ! This Home features magnificent open water views of beautiful Lake Erie, and over 1,600 square feet of well laid out living space. A large living room with hardwood floors and gas fireplace welcomes you, and flows nicely into the dining room with built in storage. The rear addition contains the HUGE custom kitchen and is an entertainer's dream with a large island with granite counter top, tons of cupboard and counter space, and higher end S/S appliances with an extra large fridge, as well as the spacious primary bedroom with 5 piece ensuite. Lake too choppy for a swim today? No problem ! The large backyard oasis includes an inground pool with new lining (2024) , winter cover, pump and filter. Also, enjoy the hot tub mere steps outside the master bedroom ! Rare deeded ownership of the lake on the southside of the road with combination sand and shale beach without the hassle of maintenance and repair of the breaking wall. New driveway, Briggs and Stratton generator (service 2024), new sump pump and back up, stairs to the lake, located on one of the nicest, low density sections of Lakeshore and only a 40min drive from the city! (id:24801)
Royal LePage Signature Realty
201 - 77 Governors Road
Hamilton, Ontario
Welcome to 201-77 Governors Road, where style, comfort and convenience come together. This impeccably updated and maintained condo features 1,638 square feet of bright and open living space. Complete with two-bedrooms, two-bathrooms this unit is designed for modern living with thoughtful attention to detail. The expansive living and dining areas offer a welcoming space for relaxation or entertaining, with direct access to one of two oversized balconies. Hardwood flooring and elegant cove moulding add timeless sophistication to the home. The eat-in kitchen is a true highlight, featuring a quartz-topped island, a marble tile backsplash and ample cabinetry, making it as functional as it is beautiful. The main bedroom serves as a private oasis with a walk-in closet and a luxurious five-piece ensuite bathroom, complete with a walk-in shower and a separate soaker tub. A dedicated in-unit laundry room, equipped with a brand-new washer and dryer (2024), adds convenience to your daily routine. Both balconies offer generous space for outdoor enjoyment, perfect for unwinding or hosting guests. The building enhances your lifestyle with exceptional amenities, including guest suites for out-of-town visitors, a fully equipped exercise room and a party room for social events. Situated close to downtown Dundas, you'll be steps away from the charm of local bakeries, cafes and restaurants, all while enjoying easy highway access for seamless commuting. RSA. (id:24801)
RE/MAX Escarpment Realty Inc.
1 - 20 Birch Avenue
Hamilton, Ontario
Open concept main floor apartment for rent. 1 bedroom, 1 bathroom. Ensuite Laundry.All utilities included (id:24801)
RE/MAX Rouge River Realty Ltd.
211 - 500 Green Road
Hamilton, Ontario
Priced to Sell! Wonderful second floor location with Lake views, This Fabulous Spacious 2 bed plus Den, 1.5 Bath Unit, With in Suite Laundry, Renovated Kitchen, Manufactured Hardwood, With some Personal Touches and Paint This Will be a Wonderful Place to call Home! Building Amenities Include Lake Front View, Outdoor Pool Overlooking Lake, BBQ Area, Sauna, Gym, Games Room, Party Room, Workshop, Car Wash, Media Room. Minutes to QEW, Public Beach, Shopping, Waterfront Trail to Burlington, Confederation Park. Compare Prices of Similar Units This is a Great Deal! Motivated Seller! Owner Occupied Flexible Closing! (id:24801)
Sutton Group Quantum Realty Inc.
2 Hampshire Place
Hamilton, Ontario
Nestled on the highly sought-after Stoney Creek Mountain, this immaculate 4-level backsplit features 4generous bedrooms, 2 full bathrooms and nearly 3000 sq ft of total living space. This home boasts anexpansive open concept layout designed for comfort and functionality. The main living areas are bright andairy, with the living/dining space showcasing a vaulted ceiling, sliding doors to the side patio, luxurioushardwood flooring and California shutters. The eat-in-kitchen overlooks the spacious family room andfeatures high-end, newer stainless steel appliances, making meal prep a delight. Each bedroom offers amplecloset space, with the primary bedroom including a walk-in closet. The outdoor space is equally impressive.This family home is situated on an oversized corner lot with beautifully landscaped gardens. An exposedaggregate concrete double driveway provides parking for up to 4 cars, a 1.5 car garage provides additionalparking and storage. A beautiful interlocking stone side patio, and aggregate back patio create inviting areasfor outdoor entertaining or quiet relaxation. Storage is never a concern with a huge crawl space off thelaundry area (28ftx21ft), and a cold room, providing space for all your seasonal items and more. Additionalconveniences include natural gas hookups in the backyard for your BBQ and in the garage. Location is key,and this home excels with its proximity to schools, parks, shopping, restaurants, and major amenities. Enjoythe best of both worlds: a serene suburban lifestyle with all the conveniences you could need just minutesaway. Recent upgrades include Roof, AC, top of the line Stove, Dishwasher and Washer. (id:24801)
Revel Realty Inc.
Bsmt - 25 Aird Court
Milton, Ontario
Brand New Basement never lived in, Built 2-Bedroom Legal Basement Apartment for Rent in Milton, ON $2100/month + 30% utilities Available Immediately. This beautiful, never-before-lived-in basement apartment offers a modern living space with great natural light and a functional layout. Features:2 Spacious Bedrooms with closets/wardrobes 1 Full Bathroom Open concept Living & Dining Area Washer/Dryer, Stove, and Fridge included Large Windows offering plenty of sunlight 1 Parking Spot on the Driveway. This a Must See!!! (id:24801)
Century 21 Green Realty Inc.
16 Gosset Road
Brampton, Ontario
New 1 Year Luxurious Townhouse Available for Lease at the Border of Brampton & Caledon. This Spacious & Bright 3 Bedroom + 3 Washrooms, Practical Open Concept Layout with Great Upgrades. You can access the house directly from the garage. The open concept kitchen features a quartz countertop extending from the dining area to the living room. On the second floor, you'll find a generous master bedroom with a 4-piece ensuite, along with Two additional bedrooms . This home is conveniently located near the highway, shopping centers, parks, and schools. only AAA tenants . Easy showings and move-in ready! Can Have Immediate access (id:24801)
Homelife Superstars Real Estate Limited
386a Rimilton Avenue
Toronto, Ontario
Elegance, Quality & Comfort. This brand new 1961 sqft semi-detached home offers luxury and functionality. Featuring 6' hardwood floors, an open-concept living and dining area, and a chef's kitchen with a waterfall island, extended soft-close cabinetry, and integrated appliances. The family room includes a gas fireplace and large windows. Upstairs, find four spacious bedrooms, including a grand master suite with a walk-in closet and a spa-like 4-piece ensuite with a glass showerFinished walk up basement with large recreational space and 4 piece washroom. (id:24801)
RE/MAX West Realty Inc.
147 - 3025 Trailside Drive
Oakville, Ontario
Assignment Sale. Brand New Modern Condo Townhouse On Ground Level With Abundant Natural Light. Featuring 1,019 Sf Open Concept Layout With High Ceilings, This Unit Includes 2 Bedroom And 2Bathrooms. The Spacious Living Area Showcases High-End Finishes, Vinyl Flooring, And A 10 Foot Ceiling Adorned With Pot Lights. The Italian Trevisana Kitchen Is Equipped With Sleek Built In Stainless-Steel Appliances And A Kitchen Island Topped With Quartz Countertops. Step Out Onto The Private 394 sq.Ft. Backyard Adjacent To Natural Ravine Area. Ideally Situated Near Highways407 And403, Go Transit, And Regional Bus Stops. Just A Short Walk To Various Shopping And Dining Options And Close To The Best Schools In The Area. (id:24801)
Royal LePage Signature Realty
201 - 62 Sky Harbour Drive
Brampton, Ontario
Beautiful and Bright Condo Apt in New Bram West. Spacious 2 Bedrooms with 2 Washrooms. Bright Living Room with Walk Out to Balcony. Living Room Combined with Kitchen and Dining Room. The modern kitchen features stainless steel appliances, quartz countertops, and laminate flooring throughout. With ensuite laundry and dryer, convenience is at your fingertips. Benefit from easy access to public transportation, HWY 401 and 407, and nearby premium outlet malls and shopping complexes. Embrace the ideal blend of style, comfort, and connectivity in this community. Underground Owned Parking. Only Unit that doesn't have ceiling vent in the living room. (id:24801)
Modern Solution Realty Inc.
16 Runnymede Crescent
Brampton, Ontario
Gracious Detached House In The Heart of Brampton! Welcome to 16 Runnymede Cres, 4 Bedroom Detached Home with 2 Bedroom Finished Basement (Separate Entrance) offering comfort, style and convenience. The Main Floor Features an Inviting Separate Living and Family Room with Hardwood Flooring Throughout the House, Pot Lights and California Shutters. The Kitchen Offers Granite Counters With Stainless Steel Appliances and Separate Breakfast Area. Upstairs, You'll Find Huge Master Bedroom with 5 Piece Ensuite and Big Walk In Closet, 3 Other Cozy Bedrooms & Loft Space ideal for Work From Home, is Perfect for Family Living. Located in The Heart of Brampton, This Home Offers Easy Access to Schools, Parks, Shopping, Dining, Highways and Transit. (id:24801)
RE/MAX Gold Realty Inc.
6 Silver Egret Road
Brampton, Ontario
Welcome to this beautifully updated 3-bedroom, 3-bathroom semi-detached gem, situated in a sought-after neighborhood known for its proximity to top-rated schools and a vibrant community center. Every detail of this home has been thoughtfully transformed, offering modern luxury and comfort.Spacious Layout: Three generously sized bedrooms and three fully upgraded bathrooms.Top-to-Bottom Renovation: Brand-new flooring, elegant staircase, and sleek pot lights throughout the home.Chef's Kitchen: Stunning new kitchen featuring premium appliances, modern cabinetry, and stylish finishes.Finished Basement: Perfect for entertaining, a home office, in law suite or an extra living space.Fresh Finishes: Recently painted in neutral tones, complemented by chic new blinds.Nestled in a prime location close to schools, parks, and the community center, this home combines convenience with upscale living. Move in and enjoy the perfect blend of modern updates and a family-friendly neighborhood.Don't miss out! Book your showing today! (id:24801)
Exp Realty
340 - 1395 Williamsport Drive
Mississauga, Ontario
Welcome to this gorgeous yet affordable Stacked Condo Townhome with 3 Bedrooms & 2 Full Washrooms in a most sought-after area in Mississauga. Please Note: Most condo units in this complex have only one full washroom and a powder room, unlike ours, making this an unmatched listing! Spacious Living Room and a Large Patio Door with easy walk-out access to the balcony, an Open Concept Kitchen layout complemented by a Breakfast Bar, Upgraded Floor & Hardwood Stairs to Bedrooms Upstairs with Ensuite Laundry add enormous value to the property. Discover the second floor, where each bedroom offers ample space with built-in closets and enormous natural light with windows in every room complemented by a dedicated walk-out balcony from the primary bedroom. Freshly Painted, Windows Replaced In 2019. The Bldg Has 24Hrs CCTV Surveillance. Overall A Must-See Property ** Great Location **Mins To QEW, Hwy 410, 401, 427 & 403 Hwy. Supermarket, Parks, Prayer room and Public Transit with Highly Ranked Schools like Glenforest Secondary School in the proximity! THE CONDO FEES INCLUDE MOST/MAIN UTILITIES LIKE HYDRO, HEATING, WATER, BUILDING INSURANCE, CENTRAL A/C & COMMON ELEMENTS. **This Condo building has been well maintained/managed for years as there has been only about $43 increase in its maintenance fee in the last 10 years since 2015*. Come and see it, before it is gone!! The unit is currently vacant/unfurnished.Great opportunity for first-time home buyers! (id:24801)
Century 21 People's Choice Realty Inc.
303 - 3060 Rotary Way
Burlington, Ontario
Spotless bright 1 bedroom Mattamy-built unit in quiet complex, perfectly situated in Alton Village. The front foyer welcomes you to an open concept floor plan with upgraded cork flooring. The Kitchen features plenty of cabinets and counter space, with stainless steel appliances and a breakfast bar area. The Dining and Living areas provide many lifestyle opportunities, with enough room to include a home office workspace. Double patio doors lead to a private balcony facing west for perfect sunset views. The spacious primary Bedroom includes a walk-in closet. Laundry is located in it's own utility room with extra storage space. The 4 piece Bathroom features neutral decor. Unit includes one underground parking space and locker. Perfect for first time home buyers, downsizers or professionals, See iGuide for walk-through tour. Ready to move in! (id:24801)
Royal LePage Burloak Real Estate Services
215 Brisdale Drive
Brampton, Ontario
This stunning, meticulously maintained home offers a blend of comfort and convenience in an unbeatable location. Stepintothe inviting separate living and dining rooms, both featuring elegant hardwood flooring, perfect for hosting gatherings. The cozy familyroom,also with hardwood flooring, is ideal for relaxing with loved ones. The modern eat-in kitchen is a chef's dream, boasting ample spaceforcasual meals. Three generously sized bedrooms provide plenty of room for rest and relaxation. An enclosed porch extends your livingspace,perfect for enjoying your morning coffee or unwinding in the evening. With direct entry to the garage from the home, convenience is atyourdoorstep. Situated directly in front of McCrimmon Middle School, this home is perfect for families, offering the ultimate in accessibilityforstudents. Enjoy the lush green spaces of the nearby park, ideal for outdoor activities, and the convenience of being on a main busroute,making commuting a breeze. Plus, you're just steps away from all essential amenities like Credit View Park, Cassie Campbellcommunitycentre, FreshCo, major bank and many more, adding to the ease of living in this prime location. (id:24801)
RE/MAX Real Estate Centre Inc.
228 - 2343 Khalsa Gate
Oakville, Ontario
BRAND NEW never lived in 2 Bedrooms and 2 bathrooms Condos with Eastern Facing view in Glen Abbey West community. Open-concept floor plan w/ granite countertops, stainless steel appliances, & ensuite washer/dryer. Smart Living such as keyless entry. Building amenities include: media, games and party rooms, business and fitness centres, rooftop pool, basketball court, putting green and more. Great location close to trails, schools, short drive to restaurants, grocery stores, hospital, easy access to highways/GO Station. (id:24801)
Keller Williams Portfolio Realty
417 - 35 Watergarden Drive
Mississauga, Ontario
ONE BEDROOM AT PINNACLE PERLA TOWERS (ONE OF THE BEST CONDO BUILDINGS IN THE HURONTARIO AREA) WITH AN UNOBSTRUCTED VIEW RIGHT AT EGLINTON/HURONTARIO. BRIGHT AND SPACIOUS WITH WALK OUT BALCONY. TRANSIT AT DOOR AND LIGHT RAIL TRANSIT CURRENTLY BEING BUILT WHICH WILL FURTHER INCREASE THE VALUE OF THIS CONDO IN FUTURE. GOURMET KITCHEN WITH QUARTZ COUNTERTOP, STAINLESS STEEL APPLIANCES, BACKSPLASH AND PLENTY OF STORAGE. CLEAR VIEW FROM BEDROOM WITH A 3 PC ENSUITE. COMES WITH UNDERGROUND PARKING AND LOCKER. CARPET FREE. 24-HOUR CONCIERGE ON SITE. MODERN CONDO APT WITH EXCELLENT AMENITIES. ROGERS HIGH SPEED INTERNET IS INCLUDED IN THE VERY LOW MAINTENANCE. WELL MANAGED CONDO. VERY GOOD SCHOOL DISTRICT. CLOSE TO SQUARE ONE SHOPPING MALL, SHERIDAN COLLEGE AND HWY 403/401. SOME PICS ARE VIRTUALLY STAGED. AVAILABLE APRIL 3. (id:24801)
Right At Home Realty
411 - 1195 The Queensway Street
Toronto, Ontario
Beautiful well kept spacious 1-bedroom, 1-bathroom unit w/ floor-to-ceiling windows, ~9ftceilings and a state-of-the-art kitchen that embodies modern design. Open concept main living space. Building amenities include: concierge, fitness center, yoga room, rooftop terrace and BBQ area, enhancing the living experience. Prime location, just a brief bus ride to Islington Subway Station, providing easy access to the city. (id:24801)
Keller Williams Portfolio Realty
7 - 601 Shoreline Drive
Mississauga, Ontario
Just Listed! AMAZING LOCATION: Central Mississauga, next door to Park, School, Superstore, Home Depot, Shoppers Drug Mart, Healthy Planet and more! Everything you need day-to-day is right here, next door! EZ TRANSIT: 1 bus to subway, Square One, two minute drive to Cooksville Go. Beautiful Complex with elegant architecture. Sunny unit with southern exposure in the back, front of the unit overlooks the interior park. 3 PARKING SPOTS INCLUDED! Executive townhome, wide-suite, lots of space in this unit with 2025 updates! Brand new flooring on both levels & freshly painted throughout! New Stainless Steel Kitchen Appliances (2024). Big Space! LIVING/DINING: Large living area with custom carpentry work & upgraded light fixtures. Walk-out to sunny, large balcony that overlooks open green space in the complex. BONUS FAMILY ROOM: currently used as large dining room, it overlooks kitchen & features a walk-out to the second, small balcony, perfect for BBQ. OPEN CONCEPT KITCHEN: new 2024 stainless steel fridge & stove! Classic shaker-style kitchen cabinets and breakfast nook. UPPER LEVEL: 3 Generous size bedrooms! all can accommodate queen size bed if needed or furniture above and beyond just a bed. PRIMARY BEDROOM: Lots of space, big room, complete with walk-in closet and private ENSUITE BATHROOM (shower & large tub too). BONUS COMPUTER NOOK: great for working from home or as your reading nook, large window. BRIGHT END UNIT! (id:24801)
Cloud Realty
42 Mccormack (Basement) Road
Caledon, Ontario
New, Never Lived In Basement Apartment. 3 Bedrooms.Modern Kitchen With Stainless Steel Appliances & Pantry. Two Full Washrooms With Standing Shower. Decent Size Living Room. Separate Laundry. Separate Entrance From Side. Two Car Parking Spots. Very Conveniently Located At The Border Of Caledon & Brampton. Close To Major Hwys, Shopping Malls, Grocery Stores etc. Tenants To Pay 35% Utilities. (id:24801)
RE/MAX Real Estate Centre Inc.
63 Lockerbie Avenue
Toronto, Ontario
Bright & Spacious 3-Bedroom Main Floor in Humberlea-Pelmo Park Discover the perfect place to call home in this newly renovated main floor 3-bedroom Bungalow, ideally located in one of Toronto's most desirable neighborhoods. Prime Location!Minutes from Highways 401 and 400, this home offers easy access to shopping centers, entertainment, schools, libraries, and public transit just steps away. Features You'll Love: A modern, fully equipped kitchen Sparkling clean full washroom Ample storage space One dedicated driveway parking spot. Situated on a quiet, family-friendly street, this charming bungalow is steps from a beautiful park, community center, schools, and a convenient bus stop. Ideal for: Couples, students, families, or roommates seeking a comfortable and connected lifestyle.Ready for immediate occupancy. (id:24801)
RE/MAX Hallmark Realty Ltd.
8915 Heritage Road
Brampton, Ontario
Luxury custom 5 + 1 Bedroom + legal basement (2+1) bedroom beautiful home. 2 car garage + 4 car driveway parking. Legal Basement walk up with 2 + 1 bedrooms. Stone front + double door entry, main floor 10' ceiling, 8' high door, custom kitchen with built in appliances, quartz countertop in the kitchen & all the washrooms with frameless glass showers, all the bedrooms with ensuite, custom gas fireplace, all the washroom fixtures are upgraded. Close to 401 & 407. 2 Bedroom, 1 washroom & Den with custom kitchen legal basment apartment. Must see! (id:24801)
Century 21 People's Choice Realty Inc.
607 - 1276 Maple Crossing Boulevard
Burlington, Ontario
Step into this bright and stylish 1-bedroom + den, 1-bath condo in the prestigious Grande Regency in downtown Burlington! Enjoy stunning southwest views and a prime location just steps from Spencer Smith Park, the lake, trendy restaurants, shops, Mapleview Mall, and more! This move-in-ready condo features brand-new vinyl flooring and has been freshly painted. Enjoy low-maintenance living and a luxurious condo lifestyle with exceptional amenities, including tennis and racquetball courts, an exercise room, an outdoor pool, a 24-hour concierge, a party room, a library, a sauna, a rooftop terrace with BBQs, guest suites, and visitor parking. Includes one private underground parking spot. Condo fees cover hydro, heat, water, exterior maintenance, building insurance, cable, internet, common elements, and parking. (id:24801)
RE/MAX Escarpment Realty Inc.
3 - 3039 Dundas Street W
Toronto, Ontario
Final suite! Brand new, never lived in boutique icon, in the heart of High Park/Junction. Architectural marvel offers a unique collection of 8 bespoke residential units, featuring a selection of designer 1 and 2-bedroom suites to choose from. Each residence is meticulously tailored, highest standards of modern living. Incl. 'Smart home' video entry features, security cameras, exterior & common areas. Inspired by the vibrant community that surrounds it. Final suite! Building features a modern elevator. Price includes a private locker. (id:24801)
Royal LePage Signature Realty
9402 Winston Churchill Boulevard
Halton Hills, Ontario
A True Masterpiece! Nestled on just under 4.2 acres, this custom-built estate is a rare gem in one of the most prestigious areas in town. The property is a clean, private lot surrounded by mature trees, set back 400 feet for ultimate peace and tranquility. Every detail in this home has been meticulously selected, from the high-end imported brick exterior to the stunning Murano glass chandeliers. The elevated gourmet kitchen overlooks the expansive open-concept living space, creating an entertainers paradise. The grand primary suite features an extended walk-in closet and a luxurious 6-piece ensuite, positioned for maximum privacy. The split floor plan ensures complete seclusion for the second and third bedrooms. The fully finished basement boasts two independent in-law suites, each complete with a kitchen, living room, dining area, bedroom, bathroom, and separate entrance ideal for multigenerational living or rental potential. A three-car garage with 16-ft ceilings completes this extraordinary estate. This property is uniquely located , it,s acutally touch border of Brampton, Milton, and Mississauga. This is more than a home its a once-in-a-lifetime opportunity. Dont miss your chance to own this coveted property! (id:24801)
RE/MAX Real Estate Centre Inc.
1498 Sandgate Crescent
Mississauga, Ontario
Welcome To 1498 Sandgate Cres., a lovingly and well-maintained 4 (2+2) bedroom- 2 bathroom semi-detached home in the charming family-friendly Clarkson community! This inviting raised bungalow home is the perfect space for comfortable living- featuring strip hardwood flooring, a very functional layout, lots of light- including a large picture window overlooking the front yard, and an updated kitchen with granite countertops and classic white shaker-style cabinetry. The main level bedrooms are well-sized and offer large windows with ample closet space. The versatile finished lower level features engineered hardwood flooring, two additional bedrooms, a spacious recreation room with a gas fireplace, and a convenient kitchen with a fridge and freezer- making it perfect for an in-law suite, home office, or guest accommodations with its separate entrance. For the eco-conscious homeowner, the EV-charging system is an incredibly convenient way to maintain your vehicle right from the comfort of your home. The expansive fenced backyard, surrounded by mature Cedar and Japanese Maple trees, is a fantastic space for hosting and entertaining on the large sunlit patio- an ideal space for the upcoming warmer weather! Live in the prime Clarkson community, moments to Sandgate Park, Clarkson Library and community centre, Truscott Bakery, shops, restaurants and Clarkson Go! This is a fantastic opportunity to own a home in a family-friendly neighborhood with unmatched convenience and charm! (id:24801)
Keller Williams Real Estate Associates
3545 Marmac Crescent
Mississauga, Ontario
Exquisite 4-Bedroom Executive Home in Erin Mills Welcome to 3545 Marmac, a beautifully upgraded 4-bedroom executive home on a spacious lot in the sought-after Erin Mills neighborhood. Designed for both comfortable family living and sophisticated entertaining, this home blends modern elegance with everyday functionality. Main Level: A grand foyer with a sweeping staircase and gleaming white tile sets the stage. Rich, dark floors flow through the family and living rooms, where a custom-built bar adds a luxurious touch. The chef-inspired kitchen features sleek granite countertops, tile flooring, and a bright breakfast area overlooking the private backyard. A stylish two-piece powder room and a room with garage access complete this level. Four spacious bedrooms, including an impressive master suite, await upstairs. The newly renovated master ensuite offers a spa-like retreat with modern tile, double vanities, a deep soaker tub, and a walk-in shower. The master bedroom also boasts a private walkout to an indoor balcony. A second full bathroom features double sinks and a stand-up shower. The homes stunning curb appeal includes a landscaped front yard, exposed aggregate driveway, and a charming enclosed porch. The garage provides ample storage with built-in lofts. The backyard is an entertainers dream with a large gazebo for 12 guests, a separate BBQ gazebo with a direct gas line, a hidden storage shed, and a sprinkler system. Tall cedars offer natural privacy. Perfect for entertaining, the fully finished basement includes a custom bar, a washroom, and a flexible space for an office, gym, or extra bedroom. Practical upgrades include a new electrical panel, a spacious cold room, and a renovated laundry room with ample storage. Minutes from Highways 403, QEW, and 407, this home offers easy commuting and proximity to top-rated schools, parks, shopping, and public transit. 3545 Marmac is more than just a home its a lifestyle. Don't miss the opportunity to make it yours (id:24801)
RE/MAX Real Estate Centre Inc.
1360 Birchview Drive
Mississauga, Ontario
Welcome To 1360 Birchview Drive, a beautifully maintained and rarely offered 4 bedroom family home nestled in the heart of prestigious Lorne Park! Situated on an expansive 100 ft. x 243 ft. lot, this charming Cape Cod character home presents an incredible opportunity to renovate, build new, or make it your own! Stepping into the home, you'll find a spacious and inviting layout filled with natural light from floor-to-ceiling picture windows, hardwood flooring throughout, and a cozy wood-burning fireplace that creates a warm and welcoming atmosphere. The main-level bedroom adds versatility- ideal for an in-law suite, guest space, or home office. The large eat-in kitchen is bright and functional, featuring a breakfast nook- a perfect spot to enjoy a morning coffee or intimate dining. The upper level features three well-sized bedrooms that offer ample storage and serene views overlooking the stunning backyard. Step outside to your own private wooded retreat, surrounded by mature trees and lush greenery. It's a beautiful and scenic escape for relaxing and entertaining as the warmer seasons approach. Live in Lorne Park, a close-knit and family-friendly community, close to parks, excellent schools, and nature. This is rare and exceptional opportunity in one of South Mississauga's most sought-after communities! (id:24801)
Keller Williams Real Estate Associates
49 Delemere Avenue
Toronto, Ontario
Charming 2-Bedroom Bungalow for Sale** Welcome to your dream home! This delightful 2-bedroom bungalow combines classic charm with modern amenities, perfect for cozy living. Nestled in a peaceful neighbourhood. **Key Features:** - **Spacious Interiors:** Enjoy an open-concept living area filled with natural light, ideal for family gatherings or entertaining friends. **Modern kitchen:** The well equipped kitchen features updated appliances and a cozy breakfast Island, perfect for morning coffee. - **Comfortable Bedrooms:** with windows and built-in closets. - Lower Level features heated flooring throughout. **Outdoor Oasis:** Step outside to a private backyard, perfect for barbecues, gardening, or simply relaxing in the sun. - **Convenient Location:** Located close to schools, parks, shopping centers, and public transport, this bungalow offers both tranquility and accessibility. Whether you're a first time buyer, a small family, or looking to downsize, this charming bungalow is a must-see. Don't miss your chance to make this lovely home yours! Schedule a viewing today! (id:24801)
RE/MAX Ultimate Realty Inc.
604 - 3200 William Coltson Avenue
Oakville, Ontario
Welcome to Upper West Side Condos, where luxury meets convenience! This Prestigious new development offers an array of stunning amenities, including a smart connect system, executive concierge, landscaped rooftop terrace, chef-inspired entertainment kitchen, upscale party room, fitness center, yoga and movement studio, 24 hour security, pet spa, and more. This premium unit features a spacious primary bedrooom, a versatile den, an upgraded kitchen with quartz countertops and stainless steel appliances, soaring cathedral ceilings, and a private walkout terrace. Additional perks include underground parking and a storage locker. Located in the heart of oakville, this condo is steps away from major highways, shopping, healthcare facilities, top-ranked schools (including Sheridan College), restaurants, transit, and parks. Don't miss this incredible opportunity to live in one of Oakville's most sought-after communities. Book your showing today! (id:24801)
Ipro Realty Ltd.
1049 Foxglove Place
Mississauga, Ontario
A Must See!! Stunning 3 Bedrooms + 1 Semi-detached Family Home that is in Move In Condition! Freehold Property with No Maintenance Fees and Brand New Kitchen Appliances. Great Location that is Close to Heartland Town Centre, Highway 401 & 403, Schools, Shopping Centre (Costco, Walmart - to name a few), BraeBen Golf Course. Finished Basement with Newly Finished Bedroom and Washroom WITH PERMITS (BP-9ALT 24309: Sept 2024). Many Other Recent Upgrades: Porch Enclosure, Hardwood Floor, Laminate Flooring, Shower, Roof Shingles, New Appliances in Kitchen and Good Sized Yard with Deck/Shed, Widened Driveway can Accomodate Four Cars. Located in Prime Location with Ample Parking, Very Good Neighbourhood and Great Curb Appeal! Just Move In!! Don't Miss This Home with Exceptional Value!! (id:24801)
RE/MAX Excel Realty Ltd.
106 - 40 Panorama Court
Toronto, Ontario
Welcome To This Freshly Painted, Bright, And Spacious Two-Bedroom, One-Bathroom Unit With Ensuite Laundry. Featuring Large Windows That Fill The Space With Natural Light, The Unit Offers A Generously Sized Bedroom With Ample Closet Space, While The Master Bedroom Includes A Semi-Ensuite Bath. Enjoy The Convenience Of No Carpeting Throughout And Step Out Onto Your Private Balcony To Take In Stunning Park Views. The Unit Comes With Underground Owned Parking. Ideally Located Just Steps From The TTC, Parks, And Churches, This Home Is Perfect For First-Time Buyers, Investors, Growing Families, Or Those Looking To Downsize Without Compromising On Comfort And Quality. Don't Miss This Opportunity It Wont Last Long! (id:24801)
Century 21 Percy Fulton Ltd.
76 Rubysilver Drive
Brampton, Ontario
Welcome to 76 Rubysilver Drive, Brampton, located in the highly desirable neighborhood of Airport Road and Castlemore. This partially furnished home offers a spacious and inviting open-concept main floor layout, ideal for modern living. The grand double-door entry adds a touch of elegance, while the kitchen features a stylish backsplash and a cozy breakfast area. Laundry facilities are conveniently located in the basement. Meticulously maintained, this home is move-in ready and a must-see. Dont miss your chancethis property wont be on the market for long! (id:24801)
Homelife/miracle Realty Ltd



