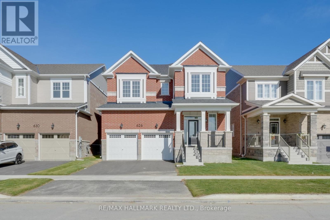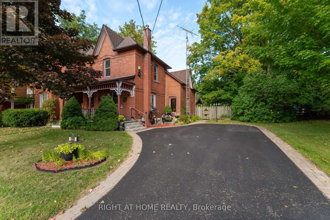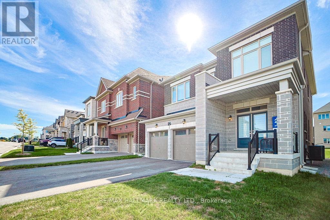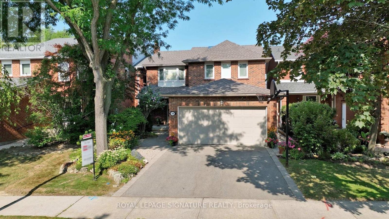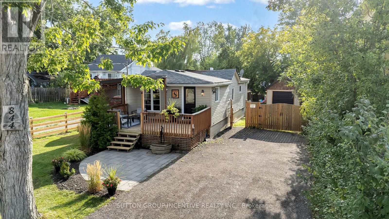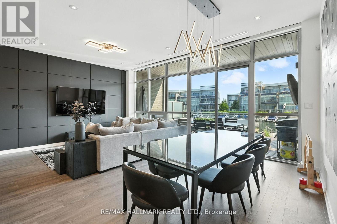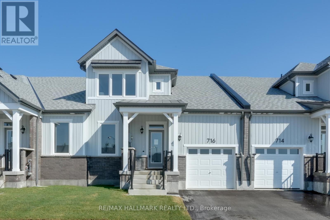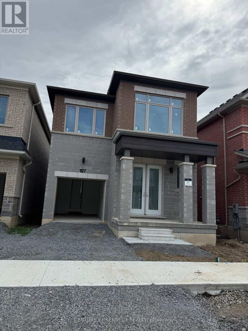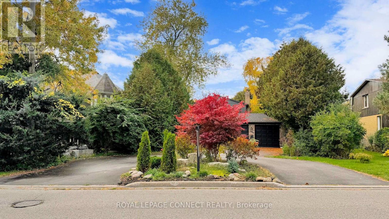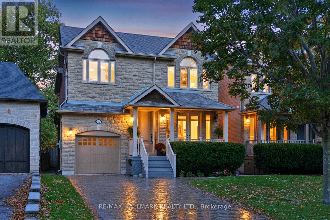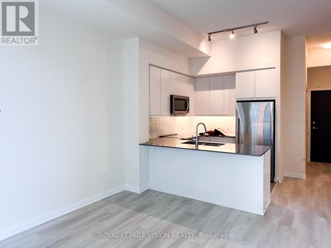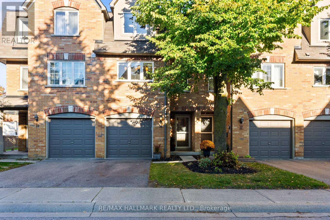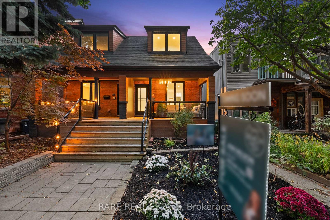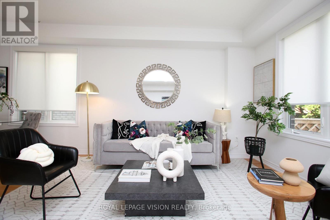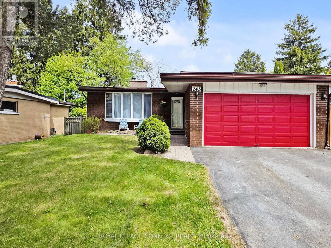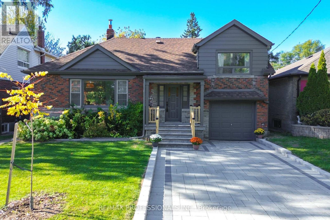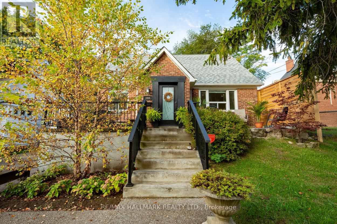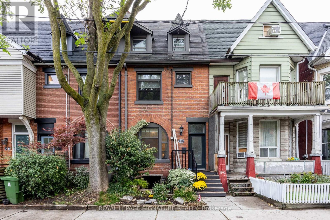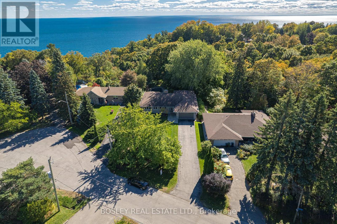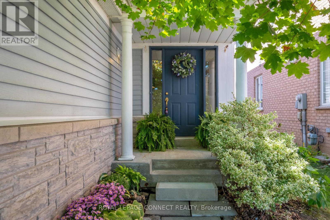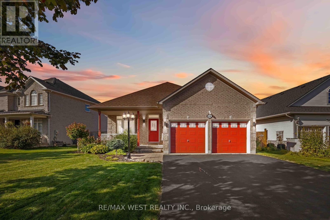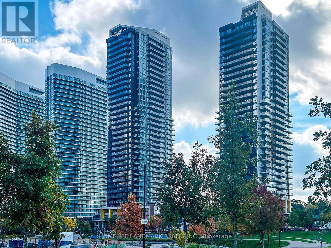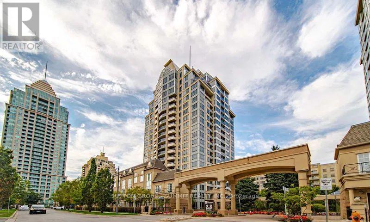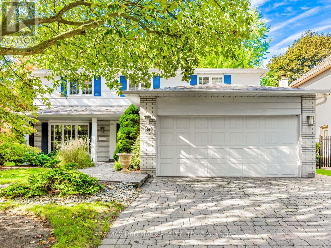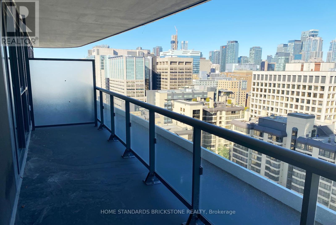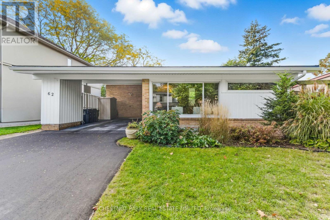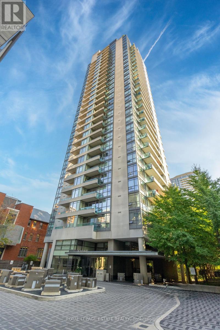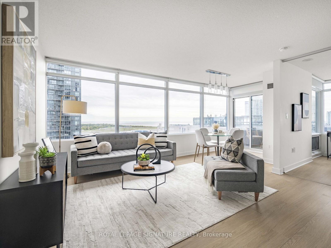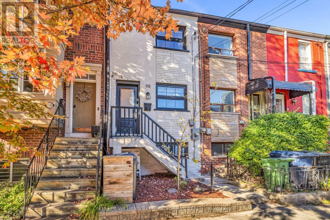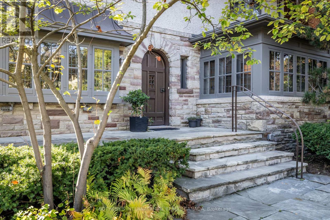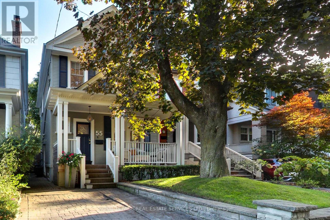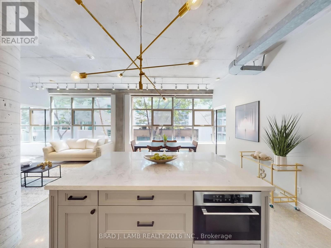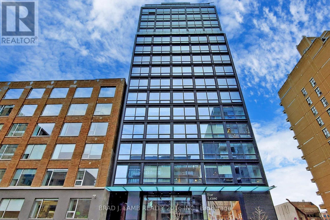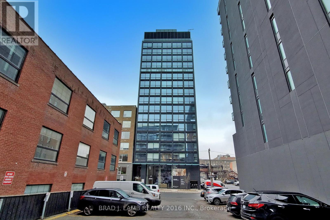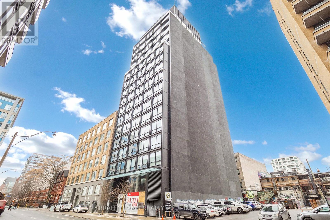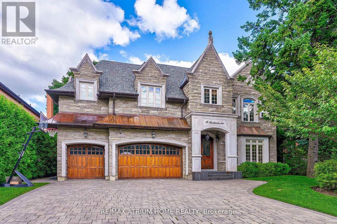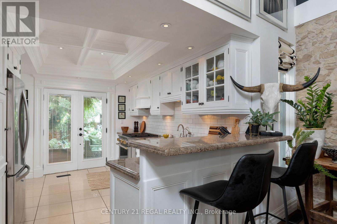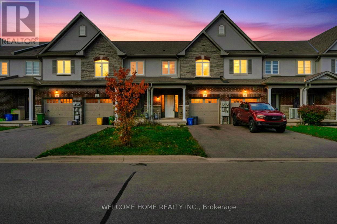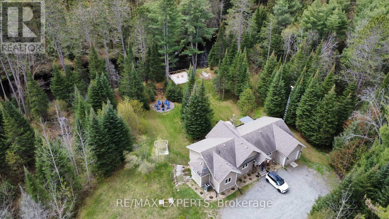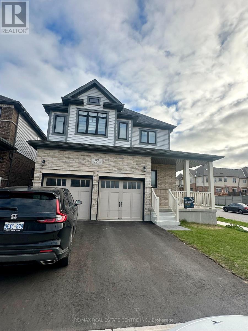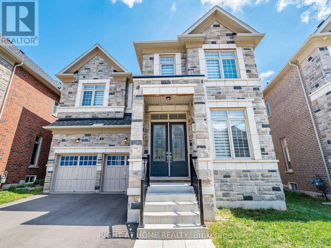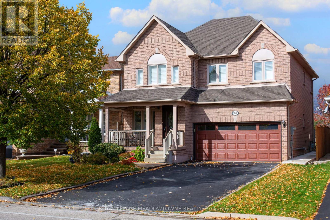626 Newlove Street
Innisfil, Ontario
Brand new and never lived in, this impressive 2,601 sq ft above-grade home, The Mabel model, is located on a large 39.3 ft x 105 ft lot in Innisfil's highly anticipated Lakehaven community, just steps from the beach. Thoughtfully upgraded with an additional washroom upstairs, this home offers an ideal layout for families, featuring 9 ft ceilings on both levels and a spacious open-concept main floor. The gourmet eat-in kitchen showcases quartz countertops, a walk-in pantry, and a generous island overlooking the great room with a cozy gas fireplace, plus a separate dining area for formal gatherings.Upstairs, you'll find four generous bedrooms, with three of them enjoying private or semi-private ensuites: two bedrooms each have their own ensuite, while another features a semi-ensuite shared with the hallway. The luxurious primary suite includes a large walk-incloset and a spa-like ensuite with quartz finishes. For convenience, the upper level alsofeatures a full laundry room.The deep backyard offers endless possibilities for outdoor living, and you'll love beingmoments away from Lake Simcoe's beaches, parks, and trails. Don't miss this opportunity to owna brand-new, never lived in home in one of Innisfil's most exciting new communities. (Taxes arecurrently based on land value only and will be reassessed at a later date.) (id:24801)
RE/MAX Hallmark Realty Ltd.
701 Sargeant Place S
Innisfil, Ontario
Brand-new bungalow townhome with luxury finishes. Welcome to this stunning, brand-new,never-lived-in bungalow townhome,offering a rare combination of modern design, energy efficiency, and move-in-ready convenience! Nestled in a vibrant all-ages community, this land lease home is an incredible opportunity for first-time buyers and downsizers alike.Step inside to find a bright,open-concept layout designed for effortless one-level living. The kitchen is a true showstopper, featuring quartz counter tops, stainless steel appliances, an oversized breakfast bar, a tile back splash, a kitchen pantry, a built-in microwave cubby, andfull-height cabinetry that extends to the bulkhead for maximum storage. The inviting living room boasts a cozy electric fireplace and a walkout to a covered back patio, perfect for relaxing or entertaining.The spacious primary bedroom offers a 4-piece ensuite with a quartz-topped vanity plus a walk-in closet. A second main floor bedroom is conveniently across from a 4-piece bathroom,making this home ideal for guests, family, or a home office.Additional highlights include in-floor heating throughout, main-floor spacious laundry room,and a garage with inside entry to a mudroom complete with a built-in coat closet. Smart home features include an Ecobee thermostat, and comfort is guaranteed with central air conditioning and Energy Star certification.This home is move-in ready and waiting for you don't miss this exceptional opportunity! (id:24801)
RE/MAX Hallmark Realty Ltd.
700 Sargeant Place N
Innisfil, Ontario
Brand-new bungalow townhome with luxury finishes and no direct rear neighbours! Welcome to this stunning, brand-new, never-lived-in bungalow townhome, offering a rare combination of modern design, energy efficiency, and move-in-ready convenience! Nestled in a vibrant all-ages community, this land lease home is an incredible opportunity for first-time buyers and downsizers alike. Step inside to find a bright, open-concept layout designed for effortless one-level living. The kitchen is a true showstopper, featuring a large quartz island, stainless steel appliances, a tile back splash, a kitchen pantry, and full-height cabinetry that extends to the bulkhead for maximum storage. The inviting living room boasts a cozy electric fireplace and a walkout to a private covered back patio, perfect for relaxing or entertaining. This home offers privacy,backing onto a maintained quiet walkway with no direct neighbour behind.The spacious primary bedroom offers a 3-piece ensuite with a luxurious walk-in shower, a quartz-topped vanity, and a walk-in closet. The second main floor bedroom is spacious and bright, making this home ideal for guests, family, or a home office. A 4-piece bathroom with quartz counter tops completes the main level. This home also features no carpet throughout!Additional highlights include in-floor heating, a spacious main-floor laundry room, and a garage with inside entry to a mudroom complete with a built-in coat closet. Smart home features include an Ecobee thermostat, and comfort is guaranteed with central air conditioning and Energy Star certification. This home is move-in ready and waiting for you don't miss this exceptional opportunity! (id:24801)
RE/MAX Hallmark Realty Ltd.
30 William Berczy Boulevard
Markham, Ontario
Welcome to 30 William Berczy Boulevard, Markham - A Stunning End-Unit Townhome in the Prestigious Berczy Community! This elegant residence showcases freshly painted interiors, brand-new hardwood flooring throughout, new light fixtures, and quartz countertops, offering a modern and move-in-ready appeal. With 9 ft ceilings on the main floor, the home feels bright, open, and spacious. The open-concept living and dining area is perfect for entertaining, while the cozy family room with fireplace overlooks the gourmet kitchen. Equipped with stainless steel appliances, quartz countertops, and a central island, the kitchen flows seamlessly into a sun-filled breakfast area with walkout access to the backyard. Upstairs, you'll find four generously sized bedrooms and three bathrooms, including a primary suite with a walk-in closet for your private retreat. The unfinished basement provides excellent potential, with the possibility of creating a separate entrance and additional living space. As an end-unit, the home enjoys extra windows and abundant natural light. Ideally located in a top-ranked school district (Pierre Elliott Trudeau HS, St. Augustine CHS & Unionville HS) and close to Hwy 7/404, Main Street Unionville, GO Station, Markville Mall, grocery stores, restaurants, parks, and ponds, this property is a rare opportunity in one of Markhams most desirable neighborhoods. (id:24801)
Bay Street Group Inc.
220 Barrie Street
Essa, Ontario
Welcome to this charming century home, where soaring 9-foot ceilings and timeless character greet you at every turn. From unique brick floors and one-of-a-kind tin ceilings to classic wooden mouldings, this home radiates warmth, history, and personality. The kitchen exudes old-world charm, featuring custom wood-detailed ceilings, craftsman wooden cupboards, and an abundance of natural light. Just off the kitchen, the inviting dining room offers heated floors, a perfect setting for family meals and cozy gatherings. The bright and welcoming living room showcases hardwood floors and elegant California shutters, creating a space that's both stylish and comfortable. Also on the main floor is a spacious 4-piece bathroom, complete with heated floors, a shower, and a luxurious bubble tub. A convenient laundry room with direct access to the backyard oasis, ideal for both relaxation and entertaining. Upstairs, let your imagination soar. The spacious primary bedroom features a private 2-piece ensuite and an oversized attached den ideal as a home office, or walk-in closet. Two additional well-sized bedrooms complete this level. Step outside into the true showpiece of the property, an expansive backyard oasis. Enjoy a beautifully designed courtyard, tranquil water feature, mature gardens, and towering trees. There is even a trail that leads directly to the Thornton Community Centre. For the hobbyist or outdoor enthusiast, a massive 24' x 20' workshop offers endless possibilities to store your toys and tools, or transform it into your dream studio or creative retreat. Located just minutes from local amenities and a short drive to Barrie, this home blends rural charm with modern convenience. And don't forget you're only a short walk from the beloved local ice cream parlour! Recent updates include: Main House Roof (2025/2022), House, Workshop Roof (2022), Hot Water Tank (Owned, 2023), Painted Workshop (2025), Gas Furnace (2021) (id:24801)
Right At Home Realty
25 Kentledge Avenue
East Gwillimbury, Ontario
\\Welcome To 25 Kentledge Avenue A Stunning Family Home In The Heart Of Holland Landing, EastGwillimbury! Built By One Of Canada's Top Builders Aspen Ridge. Step Into Luxury And Comfort InThis Beautifully Designed Detached Home Featuring 4 Spacious Bedrooms And 4 Modern Washrooms,Perfect For Growing Families Or Those Who Love To Entertain. From The Moment You Enter, You'llBe Impressed By The Bright, Well-Lit Interior And The Thoughtfully Crafted Open-Concept Layout That Blends Style With Functionality. The Best Layout for this Square Footage With Ample Living SpaceThe Heart Of The Home Is The Gorgeous Open Kitchen, Complete With Sleek Stainless SteelAppliances, Ample Counter Space, And A Large Island Ideal For Both Casual Meals And Elegant Entertaining. Upstairs, The Expansive Primary Suite Offers A True Retreat, Boasting His And Hers Walk-In Closets And A Luxurious 5-Piece Ensuite Bathroom Designed For Relaxation. Enjoy Hardwood Flooring Throughout, Adding A Touch Of Sophistication And Warmth To Every Room. Nestled In A Sought-After, Family-Friendly Neighborhood, 25 Kentledge Avenue Is Close To Parks, Schools, And All Amenities, Along With Short Drives (id:24801)
RE/MAX Hallmark Realty Ltd.
48 Millcroft Way
Vaughan, Ontario
Welcome to 48 Millcroft Way! 3500 sq ft of living space, Elegant, Move right in, Prestigious Thornhill. Renovated, New Kitchen luxurious eating area, surrounded by large Bay windows, overlooking a Newly Renovated Deck w/Safety Tempered glass fencing. Relax on a Sunday Morning with your coffee enjoying a magnificent perennial garden, New Casement Windows, and updated pot lights. A home Freshly Painted throughout, New Carpet. Immaculate Hardwood Floors, Large Dining Room overlooking a Sunken living room, Great for Entertaining! Skylight, Updated Bathroom , Nanny Quarters, Sprinkler System, Central vacuum System, Networked Security, Cedar Closet, Private Office for at home work, Loads of Storage, Curb Appeal, Comfort, Quality in every corner. Move-in ready! Its a must to See! New Kitchen (2019), Roof, Eavestroughs (2017) Windows (2013), New Carpeting (2025) Freshly Painted Through-out (2025) Gas Fireplace(2018) New Deck (2024)New Carpet (2025), Floor Dirt Vacuum (2025) (id:24801)
Royal LePage Signature Realty
844 Trivetts Road
Georgina, Ontario
If lakeside living is calling your name, we would love to welcome you home. This charming bungalow steps from the waters edge has a deeded waterfront access, shared with only a few homes. It is calling for you to bring all the toys, as the beach and dock are ideal for swimming, boating, fishing, or simply relaxing while taking in the spectacular sunset views that Lake Simcoe offers. Nestled in a tranquil setting and yet only 15 minutes to highway 404, You will love the easy access to the city while coming home to the serenity of lakeside living. This sweet bungalow offers a detached heated garage with its own sub panel at 60 AMP, a welding plug, also epoxy flooring perfect for hobbyists, car enthusiasts or simply your outdoor dining and recreation room. The home itself offers a single level living layout, ideal for families, downsizers or for those seeking a weekend retreat. Sunsets & Serenity, a new lifestyle awaits! (id:24801)
Sutton Group Incentive Realty Inc.
3658 Ferretti Court E
Innisfil, Ontario
Step into luxury living with this stunning three story, 2,540 sqft LakeHome, exquisitely upgraded on every floor to offer unparalleled style and comfort. The first, second, and third levels have been meticulously enhanced, featuring elegant wrought iron railings and modern pot lights that brighten every corner. The spacious third floor boasts a large entertainment area and an expansive deck perfect for hosting gatherings or unwinding in peace. The garage floors have been upgraded with durable and stylish epoxy coating, combining functionality with aesthetic appeal. This exceptional home offers a well designed layout with four bedrooms and five bathrooms, all just steps from the picturesque shores of Lake Simcoe. At the heart of the home is a gourmet kitchen with an oversized island, top tier Sub Zero and Wolf appliances, built in conveniences, and sleek quartz countertops. Enjoy impressive water views and easy access to a spacious deck with glass railings and a BBQ gas hook up, ideal for seamless indoor outdoor entertaining. High end upgrades chosen on all three floors, including custom paneling, electric blinds with blackout features in bedrooms, and a built in bar on the third floor reflecting a significant investment in quality and style. Located within the prestigious Friday Harbour community, residents benefit from exclusive access to the Beach Club, The Nest Golf Course with prefered rates as homeowner, acres of walking trails, Lake Club pool, Beach Club pool, a spa, marina, and a vibrant promenade filled with shops and restaurants making everyday feel like a vacation. Additional costs include an annual fee of $5,523.98, monthly POTLT fee of $345.00, Lake Club monthly fee $219.00 and approximately $198.00 per month for HVAC and alarm services. (id:24801)
RE/MAX Hallmark Realty Ltd.
122 Vantage Loop Avenue
Newmarket, Ontario
One room available.Shared house,room with ensuite, Woodland Hill Community. Bright And Spacious, Approx. 3000 Sq Ft, Large 4 Bedrooms .Each Bedroom Has W/I Closet. 10Ft Ceilings On Main & 9 Ft On 2nd. Hardwood Floors Throughout Main. Beautiful Open Concept Layout. ,Mins To Park. Mins To Highway, Schools, Upper Canada Mall And Go Station. (id:24801)
Master's Trust Realty Inc.
11 John Smith Street
East Gwillimbury, Ontario
A COZY AND BRIGHT SEMI IN THE DESIRABLE AREA OF HOLLAND LANDING. THE PROPERTY FACES EAST WEST WHICH MAKES IT BRIGHT THROUGHOUT THE WHOLE DAY. WALK-OUT LUMINOUS BASEMENT. NICE OPEN CONCEPT LAYOUT AND DECENT ROOM SIZES. MASTER AND 2ND ROOM HAVE THEIR ENSUITE WASHROOMS AND 3RD AND 4TH SHARE A SEPARATE WASHROOM. BACKYARD ALMOST FULLY FENCED. (id:24801)
Royal LePage Your Community Realty
716 Keast Place
Innisfil, Ontario
BRAND-NEW BUNGALOFT WITH LUXURY FINISHES. Welcome to this stunning, brand-new, never-lived-in bungaloft townhome, offering a rare combination of modern design, energy efficiency, and move-in-ready convenience! Nestled in a vibrant all-ages community, this land lease home is an incredible opportunity for first-time buyers and downsizers alike. Step inside to find soaring vaulted ceilings and an open-concept main floor designed for effortless living. The kitchen is a true showstopper, featuring quartz countertops, stainless steel appliances, an oversized breakfast bar, a tile backsplash, a built-in microwave cubby, and full-height cabinetry that extends to the bulkhead for maximum storage. The inviting living room boasts a cozy electric fireplace and a walkout to a private covered back patio, perfect for relaxing or entertaining. The main floor primary bedroom offers a 4-piece ensuite with a quartz-topped vanity plus a walk-in closet. A second main floor bedroom is conveniently served by its own 4-piece bathroom. Enjoy the convenience of in-floor heating throughout, main-floor in-suite laundry, and a garage with inside entry to a mudroom complete with a built-in coat closet. Upstairs, a spacious bonus family room/loft offers endless possibilities as a second living space, home office, or guest room, along with an added second-floor powder room for extra convenience. Smart home features include an Ecobee thermostat, and comfort is guaranteed with central air conditioning and Energy Star certification. This home is move-in ready and waiting for you, don't miss this exceptional opportunity! (id:24801)
RE/MAX Hallmark Realty Ltd.
197 Leslie Richards Street
Markham, Ontario
Brand New Detached house In Victoria Grand 31' lot Home with innovative new community of luxury homes, 10'ceiling main floor, 9' ceiling 2nd floor. 7 1/4 baseboards, stained oak staircases, smooth ceiling, gas fireplace,200 amp services, cold cellar room, double front door. lots of upgrades: 4 Bedroom with Finished basement and walk up with sept. entrance, 8 foot doors, pot lights, stone countertop, hardwood floors, energy star homes qualified. (id:24801)
Century 21 Kennect Realty
1406 Old Forest Road
Pickering, Ontario
If you're looking for something truly unique, this is it! A stunning stone home on nearly 1/2 acre, backing onto the Petticoat Creek Ravine. Set back from the street, the property features a landscaped 50 ft frontage, a circular driveway, and a double car garage. Inside, the home has been beautifully renovated with an open-concept kitchen, a large breakfast bar, oversized windows that offer a fantastic view and so much light, and a walk-out to a balcony overlooking a breathtaking 395 ft deep lot surrounded by nature. The main floor includes a cozy family room with a stone fireplace, a bright and open living and dining area, and a large laundry room as well as a 2 piece powder room. Upstairs offers three spacious bedrooms, including a primary suite with beamed ceilings, a luxurious ensuite with walk-in shower, and a private deck with panoramic views. The finished lower level features a walk-out to the garden, a beautifully renovated bathroom, laminate floors, and a versatile study currently used as a bedroom. There is more space currently being used for an office. This exceptional property combines character, charm, and privacy-offering the best of country living in the city. Move-in ready and truly one of a kind! Located in Pickering's sought-after Woodlands community, just minutes to Petticoat Creek Conservation Area, waterfront trails, parks, and schools. Enjoy quick access to Highway 401, GO Transit, shopping, and restaurants while living on a quiet, tree-lined street surrounded by nature-offering the perfect blend of convenience and tranquility. (id:24801)
Royal LePage Connect Realty
37b Eastville Avenue
Toronto, Ontario
Welcome to 37B Eastville Avenue - where luxury, lifestyle, and location meet! This gently lived-in custom home offers approximately 2,455 sq ft above grade plus a beautifully finished basement with 9-ft ceilings and a separate side entrance. Designed for modern family living, it features bright, open spaces, rich hardwood floors, crown moulding, and elegant finishes throughout. The main floor includes a formal living room with French doors to a front veranda and a separate dining room ideal for entertaining. At the rear, an open-concept family room with gas fireplace flows into a chef's kitchen with granite counters, grand island, stainless steel appliances, and a bright breakfast nook overlooking the landscaped backyard - perfect for morning coffee or casual meals. Upstairs features a large skylight, four generous bedrooms, a main four-piece bath, and convenient laundry with cabinetry. The primary suite offers double-door entry, his & hers walk-in closets, a five-piece ensuite with Jacuzzi tub, and a private balcony retreat. The lower level provides a spacious media room with gas fireplace, recreation area, guest bedroom, and a 3 piece bath - perfect for family or guests. Outside, the landscaped front and rear gardens include a large deck ideal for summer entertaining. Located on one of Cliffcrest's best streets, just steps to parks, schools, TTC, and shopping, with easy access to the Bluffs and downtown core. (id:24801)
RE/MAX Hallmark Realty Ltd.
909 - 3260 Sheppard Avenue E
Toronto, Ontario
Brand-new and never-lived-in, this sun-drenched 1-bedroom plus den condo at Warden & Sheppard features a modern kitchen with quartz counters and stainless steel appliances, a spa-like bath, in-suite laundry, and access to premium building amenities, all within steps of TTC and major highways. (id:24801)
Royal LePage Vision Realty
16 - 6400 Lawrence Avenue E
Toronto, Ontario
Are you a commuter or love spending time downtown? Imagine living steps from Lake Ontario and the Rouge GO Station-carefree condo living at its finest in a location that can't be beat! Welcome to 6400 Lawrence Ave E #16 - an ideal turnkey home for a young family, downsizer, or first-time buyer looking for style, comfort, and convenience. Offering almost 1600 sq ft above ground plus a walkout lower level, it combines the feel of a freehold with the ease of condo ownership. Over $170K in owner-driven upgrades: Custom Aya Kitchen with new maple cabinets, dovetailed birch drawers, Caesarstone quartz counters, Julien commercial stainless-steel double sink, Spanish tile backsplash, and top-tier appliances (GE Café dual-oven stove, KitchenAid counter-depth fridge, Bosch Silence Plus dishwasher). Aya maple wall unit with smart spice cabinetry and pull-out rack. Afternoon sun in the kitchen and Timeless Mirage solid maple hardwood floors. 2025 updates: fresh paint, new laminate flooring (lower level), new A/C, wardrobe sliding doors, and new fence (Oct 2025). Additional features: owned hot water tank ('21), high-efficiency furnace ('14), bathroom refresh ('17), ('15) spray foam insulation/drywall (garage & kitchen ext wall). Large primary bedroom with semi-ensuite, generous closets, skylight, and serene backyard with privacy, landscaping, and entertaining space. Rough-In for Central Vac. Condo fees cover grass cutting, snow removal, eavestrough cleaning/repair, cement parging, and maintenance of the private community garden and parkette. Recent condo upgrades: 2025 fences, '23 patio door, '18 metal garage door, '17 patio pavers, '16 parkette, and '14 driveway pavement. Steps to Rouge GO Station, Rouge Beach, Lake Ontario, waterfront trails, TTC, top schools (including UTSC), parks, tennis, rec centers, shopping, eateries, Highway 401, Toronto Zoo, and Black Dog Pub. Two-car parking allows for one-car or no-car living. Status Certificate & Condo Docs available upon request. (id:24801)
RE/MAX Hallmark Realty Ltd.
40 1/2 Morse Street N
Toronto, Ontario
Turnkey living in this designer home in South Riverdale. This 3 bed, 3 bath semi-detached red brick home in South Riverdale provides ultimate modern living. With open concept main floor, light pouring in, European white oak hardwood floors, a magazine-worthy entryway! This is an entertainer's paradise featuring a stunning dining room with wet bar, 7 foot centre island in the kitchen, and 1-Hotel inspired powder room. Step outside to your urban oasis with newly built deck system with gas BBQ hook-up. Enjoy the grass yard below, and to complete the dream - private 2 car laneway parking with an automatic garage door. The second floor boasts a large primary suite with custom window bench, wall to wall storage, and a quart counter vanity! The second bedrooms features a window bench and reading nook with views of the CN Tower. The 3rd bedroom includes a large balcony with custom glass and Toronto skyline views. Your second floor bathroom will leave you wowed with its beautiful design, fluted oak vanity and Riobel rain shower head. This is luxury. Don't forget about the DREAM hidden play space in the basement (doubles as grown up movie room or extra storage), plus a rec room, lovely laundry room and large bathroom. Every single detail of this home has been curated and every inch designed. Steps to Queen St, Mayfair Fitness Club, nearby stunning Portlands Waterfront and quick DVP access. Let's talk about what you can't see - professionally waterproofed basement including floor membrane, weeping tile system, and sump-pump for worry-free living, all new doors/windows, new HVAC systems and utilities including hot water on demand, furnace, A/C, upgraded to 200 amp electrical service. This home even comes fully plumbed for a future laneway suite so that you never have to tear up your beautifully renovated basement! Fully permitted, this is total modern transformation. OPEN HOUSES: Wed/Thurs 5-7pm Sat/Sun 2-4pm (id:24801)
Rare Real Estate
21 Sorbara Way
Whitby, Ontario
This newly built corner unit offers a bright and spacious open-concept layout, perfect for modern living. The contemporary kitchen is equipped with brand-new stainless steel appliances and quartz countertops, combining style with everyday convenience. The primary bedroom serves as a retreat with its luxurious 5-piece ensuite, while the second-floor laundry adds ease to daily routines. An upgraded basement with higher ceilings and egress windows provides additional living potential, and direct access to the garage from inside the home ensures comfort and security. Ideally located with easy access to Highway 7, 407, and 412, as well as schools, parks, and everyday amenities, this home is the perfect blend of style, practicality, and convenience. Approximate POTL $195. (id:24801)
Royal LePage Vision Realty
245 Port Union Road
Toronto, Ontario
Welcome to this well-maintained side-split home in the desirable West Rouge community. Ideally located just steps from TTC transit, local shopping, and with easy access to the 401, schools, and parks everything a growing family needs is close by.Originally a 4-bedroom layout, the home now features 3 bedrooms, with the former fourth bedroom thoughtfully converted into a formal dining area which could be a super large family room! This space includes two walkouts to the garden and offers excellent in-law suite potential. The bright and airy interior is complemented by hardwood floors, neutral decor, large windows that bring in plenty of natural light, and a cozy fireplace in the living room. (Basement fireplace in as-is condition.)Enjoy summer days on the sundeck or take a dip in the inground pool is perfect for entertaining or relaxing at home. A newly installed furnace (2024) adds peace of mind for years to come.This home offers comfort, flexibility, and a great location all in a family-friendly neighbourhood. Don't miss this West Rouge Gem! (id:24801)
Royal LePage Connect Realty
Upper - 97 Central Park Boulevard N
Oshawa, Ontario
Beautiful 2-Bedroom Bungalow Main Floor for Lease! Bright and spacious home in a quiet, family-friendly neighbourhood. Features a modern kitchen with stainless steel appliances, large windows, private laundry, and 2-car parking. Full access to the fenced backyard. Legal basement apartment under completion and will be rented separately once ready. Prime location-very close to Costco, schools, parks, shopping, transit, and Hwy 401. Tenant to pay 60% of utilities. Move-in ready! 2 parking space included on driveway. (id:24801)
Exp Realty
146 Pinegrove Avenue
Toronto, Ontario
Welcome to 146 Pinegrove Ave, nestled in the highly sought-after Birchcliffe-Cliffside community. This beautifully renovated 2+1 bedroom, 2.5 bathroom bungalow sits on a sunny, south-facing 50 ft 110 ft premium double lot, overlooking green space on a quiet, family-friendly street. From the moment you arrive, you'll be impressed by the freshly landscaped yard and porch with new stonework and a driveway for up to four cars. Step inside to a bright, open-concept layout blending modern upgrades with comfortable, functional living. The home features a brand-new kitchen with stainless steel appliances, quartz countertops, and a renovated main bath. Hardwood floors and fresh paint run throughout. The primary bedroom includes a two-piece ensuite, while new sliding doors from the dining area open to an expansive deck and beautifully landscaped backyard-a sun-soaked retreat perfect for relaxing or entertaining. The generous lot is ideal for a potential Garden Suite (see attached report). The finished lower level offers exceptional versatility with new drywall, pot lights, laminate floors, fresh paint, and great ceiling height. A cozy recreation room with new carpet makes a perfect family or media space. You'll also find a brand-new 3-piece bath, laundry and mechanical area with custom cabinetry, countertop, sink, and storage, plus a spacious third bedroom for guests or family. Perfectly located near excellent schools, parks, and recreation facilities, this home provides easy access to the Bluffs, the Beach, and local green spaces with trails and sports amenities. Enjoy a quiet residential setting with quick connectivity to major roads and transit (20 Cliffside bus, Scarborough GO, Hwy 401), and all everyday conveniences-groceries, cafés, and restaurants-just minutes away. Only 10 minutes to The Beaches and 20 minutes to Downtown Toronto, this turnkey home truly has it all. (id:24801)
RE/MAX Professionals Inc.
110 Lakeside Avenue
Toronto, Ontario
Introducing a rare opportunity to own a stunning home on the highly sought-after Lakeside Street in Birchcliff Village. This beautiful residence boasts an expansive lot measuring 50 by 150 feet, providing ample outdoor space for recreation and relaxation. As you enter, you're immediately greeted by a bright and inviting open concept living and dining area, complete with stylish laminate flooring that enhances the modern aesthetic. The heart of the home is the large, contemporary eat-in kitchen, featuring sleek, high-end appliances and plenty of space for dining, making it perfect for both casual meals and entertaining guests. The well-designed layout includes a conveniently located primary bedroom, complete with a stylish 4-piece ensuite washroom for added privacy and comfort. As you make your way to the second floor, you'll discover two additional bedrooms, ideal for family, guests, or even a home office, along with a tastefully appointed 2-piece washroom that adds convenience to the upper level. The finished basement is an inviting space for guests, featuring a full kitchen, bedroom, and 4pc washroom, along with shared laundry facilities. The backyard is your own personal oasis, adorned with towering mature trees that provide a canopy of shade and a sense of tranquility. As dusk falls, the inviting firepit becomes the centerpiece, casting a warm glow and offering the perfect spot to gather with friends and family on those cooler evenings, sharing stories and laughter under the stars. Enjoy the convenience of an oversized drive-through garage, providing ample space for easy access and parking. This home truly embodies a perfect blend of style, functionality, and location, making it an ideal choice for anyone looking to settle in a vibrant community. (id:24801)
RE/MAX Hallmark Realty Ltd.
71 Hamilton Street
Toronto, Ontario
Fantastic opportunity to live and/or invest in one of Toronto's vibrant east end neighborhoods! Located on a desirable tree-lined street this versatile property is ideal for investors seeking income potential, or for end-users looking to live in one unit while enjoying rental income from the other. Perhaps explore the possibility of converting to a single family. There are 3 levels of comfortable living space and a partially finished basement. A three bedroom (one bed is currently being used as an office) one bath plus two-piece powder room suite comprises the 2nd and 3rd floors. A one bedroom, one bath plus two-piece powder room and office comprise the main and partial lower level. Additional highlights include separate laundry facilities, lane access parking, spacious private east facing deck on third floor, new furnace and air conditioner (2024). Minutes from TTC, restaurants, shops, DVP access - an excellent location. (id:24801)
Royal LePage Signature Realty
25 Ayre Point Road
Toronto, Ontario
Welcome To 25 Ayre Point Road! A Rare Opportunity In One Of The Most Coveted Enclaves Of The Bluffs. Tucked Away On A Private, Tree-Lined Cul-De-Sac, This Beautifully Maintained 3+1 Bedroom, 3-Bathroom Home Sits On An Extraordinary 70 x 492 Ft South-Facing Lot backing directly Onto The Bluffs and set far back from the street front with Just Under 4000sqft Of Living Space Including The Lower level. Step Into Your Backyard Oasis Completely Secluded And Surrounded By Nature- Featuring An In-Ground Pool, Mature Trees, And Your Own Private Gated Access To The Ravine With Exceptional Lake Views. The Ravine Leads Directly To Cudia Park And A Network Of Scenic Trails, Offering Endless Opportunities For Adventure, Wildlife Sightings, And Hikes In The Forest. Lovingly Cared For By The Same Family For Over 46 Years, This Home Offers A Spacious And Functional Layout. The Main Floor Features Large Windows, Framing Stunning Views Of The Ravine And Lake, Filling The Home With Natural Light And Year-Round Beauty. The Renovated Kitchen Is Combined With A Sunroom Extension, Offering A Front-Row Seat To The Changing Seasons- The True Focal Point Of This Home. Cozy Up, Entertain Or Relax In The Open Concept Living And Dining Areas Featuring Hardwood Flooring, Fireplace And Charm! Upstairs You'll Find Three Generous Bedrooms, Picture Windows -All With Ample Storage. The Sizeable Lower Level Features Full Ceiling Height, A Second Kitchen, Fireplace, 4th Bedroom With 3 Piece Bathroom, Den and coveted Walk-Out To The Backyard. An Ideal set up For Added Living Space, Family And Guests. Located In A Warm And Welcoming Community Where Children Still Play Outside, Neighbours Become Friends, And A Close-Knit Community Feel Thrives Just Minutes From The City. Walk To Top-Rated Schools, Shops, Restaurants, And Some Of The Best Trails In The City .The GO Train Is Just Minutes Away, With Downtown Only 20 Minutes.Don't Miss Your Opportunity To Call This Spectacular Property, Home! (id:24801)
Bosley Real Estate Ltd.
59 Bar Harbour Square
Toronto, Ontario
Welcome to this bright and inviting semi-detached home in sought-after Port Union Village, just steps from Lawrence and Portsmouth/Centennial. Move-in ready, it features new elegant vinyl plank flooring, fresh paint, and modern baseboards on the main level, giving the home a fresh, updated feel. Flooded with natural light from large windows, the home offers a spacious, sunny west-facing yard with a patio door walk-out perfect for family time, gardening, or evening entertaining. The eat-in kitchen is warm and welcoming, with plenty of counter space to make cooking and hosting a joy. Upstairs, you'll find generously sized bedrooms, including a large primary retreat with double-door entry, walk-in closet, and a full ensuite bath. The unfinished basement, currently used as a family and office area, offers endless possibilities think playroom, gym, or media space. Clean and sparkling throughout, this home is an incredible opportunity at $879,000. With a few personal touches or upgrades, you can make it truly shine. The owner is motivated and ready to move, making this a fantastic chance to secure a property in this highly desirable neighborhood. Don't miss out schedule your showing today and make this Port Union gem yours! (id:24801)
Royal LePage Connect Realty
636 Faywood Crescent
Oshawa, Ontario
Welcome To A Home That Truly Has It All - Style, Space, Comfort And Sophistication. A Rare Bungalow Masterpiece On A Premium Lot, Over 3,000 Sq. Ft. Of Luxury Living, Located In The Highly Sought-After Eastdale Area Of Oshawa! This 6-Bedroom, 4-Bathroom Bungalow Is A Showstopper, Offering The Perfect Blend Of Modern Upgrades, Meticulous Care, And Sun-Filled Open Living. From The Soaring 9-Ft Ceilings To The Elegant Hardwood Floors, California Shutters, And Endless Natural Light, Every Corner Radiates Comfort And Class. Enjoy A Chef-Inspired Kitchen With Extended Ceiling Cabinets, Quartz Counters, Backsplash, And Premium Finishes. The Spacious Open-Concept Design Flows Seamlessly Throughout, While The Fully Finished Basement With Bar Windows Adds Incredible Versatility For Family Security And Entertaining. Special Features Include: Central Vacuum With Floor Kick System, Garburator, Vac Pan/Toe Kick, Basement Window Security, Upgraded Lighting, Garden Sprinkler System, Sealed Fencing, Double Car Garage, Impressive Custom Built Party-Size Deck And Gazebo, Full Power Generator And More. Every Detail Has Been Thoughtfully And Immaculately Maintained. Ideally Located Near Townline Rd, Minutes From Highways, Schools, Parks, Hospital, And Shopping. This Is The Rare Bungalow That Delivers Both Convenience And Luxury. A True Forever Home. Don't Miss Your Chance; Homes Like This Don't Come Around Often! (id:24801)
RE/MAX West Realty Inc.
4007 - 95 Mcmahom Drive
Toronto, Ontario
Seasons By Concord Adex, Luxurious lower Penthouse, Corner Unit, Spectacular Forever Open View, 988 S.Ft Living+ 175 S.Ft Balcony lower Penthouse, 9 Ft Ceiling, Floor To Ceiling Windows, Built-In Integrated High Endcabinetry, quartz finishes, and an elegant undermount sink. The sophisticated bedroom includesSeasons By Concord Adex, Luxurious Best Corner Unit, Spectacular Forever Open View, 988 S.Ftconvenience with immediate access to an 8-acre park, shopping destinations, and a variety ofdining experiences. Building Amenities Include: 24/7 Concierge, Indoor Pool, Gym, Party Room,steps from Bessarion TTC subway station, this exceptional location offers unbeatablebuilt-in custom closets and chic roller blinds for added privacy and style. Situated justMiele S/S Appliances, Quartz Countertop . The spa-inspired bathroom is appointed with customLounge, Fitness/Yoga Studio And & Much More. (id:24801)
Homelife Landmark Realty Inc.
1212 - 2 Rean Drive
Toronto, Ontario
SUNNY, BRIGHT, SPACIOUS 2+1 SOUTHWEST CORNER UNIT IN THE COVETED "NEW YORK" TOWERS IN PRESTIGIOUS BAYVIEW VILLATE. BEUTIFUL LAYOUT, 2 FULL SIZE BATHROOMS, LARGE DEN, CAN BE USED AS A 3RD BEDROOM. ENCLOSED KITCHEN. (id:24801)
Sutton Group - Summit Realty Inc.
88 Ames Circle
Toronto, Ontario
Warm and inviting, this beautiful turn-key family home is nestled in the highly sought-after Banbury/York Mills enclave. Perfectly situated on the interior portion of Ames Circle, this premium location offers exceptional peace and privacy. Elegantly updated and meticulously maintained, the home features a functional layout complemented by quality finishes throughout, including high-end appliances, custom built-ins, hardwood floors, crown moulding, California shutters and an updated garage with convenient direct access to the home. The fully finished basement is an entertainers dream, complete with a cozy recreation room, gorgeous custom wall units, gas fireplace, and a fully equipped wet bar featuring a wine fridge, dishwasher, and microwave, ideal for relaxing evenings or hosting friends and family. Step outside to your own private retreat and enjoy a professionally landscaped yard with a pergola, hot tub, fire pit, and retractable awning. Ideally situated within walking distance to top-rated schools such as Denlow Public School, Windfields Middle School, and York Mills Collegiate, as well as nearby parks, TTC, and local amenities, this home combines comfort, convenience, and timeless appeal in one of Torontos most desirable neighbourhoods. (id:24801)
RE/MAX Hallmark Realty Ltd.
2104 - 280 Dundas Street
Toronto, Ontario
Welcome to NEW condo ARTISTRY 1 Bed, 1 Bath with Premium-priced floor-to-ceiling windows and Premium amenities: fitness center, rooftop terrace, co-working spacea private balcony24-hour concierge for added convenience and security. Steps from St. Patrick Station and close to AGO, OCAD, UofT, TTC, and hospitals (id:24801)
Home Standards Brickstone Realty
62 Talwood Drive
Toronto, Ontario
Nestled in the heart of Don Mills' prestigious Banbury enclave, 62 Talwood Drive offers a rare opportunity to acquire a quintessential mid-century modern residence on an expansive 60-by-100-foot lot directly adjoining the serene green space of Talwood Park. With its clean architectural lines, generous glazing, and seamless integration with nature, this home reflects the enduring appeal of mid-century design-where simplicity, proportion, and livability unite in timeless harmony. The interior layout is thoughtfully scaled for family living, featuring three large bedrooms and two bathrooms, along with a sun-drenched above-grade family room that serves as the heart of the home. This inviting space provides ideal flow for relaxed gatherings and daily life, while a dug-down lower-level room offers exceptional versatility-perfect as a recreational lounge, fitness studio, or potential fourth bedroom. A defining feature of the property is its extra-large private driveway, accommodating four vehicles with ease, an uncommon luxury in this sought-after pocket of Don Mills. Whether cherished for its architectural authenticity or envisioned as the site for a striking new build, the lot's generous scale and park-side orientation make it an extraordinary canvas for a discerning buyer or builder. Families will appreciate proximity to Rippleton Public School, Windfields Middle School, and York Mills Collegiate Institute, as well as esteemed private options such as Crescent School, Toronto French School, and Bayview Glen. Leisure and recreation abound with Talwood Park steps away, and Edwards Gardens, the Don Mills Trail, and The Shops at Don Mills offering nearby walking trails, cafés, and upscale conveniences. A comfortable and character-filled residence today-and a remarkable building opportunity for tomorrow. 62 Talwood Drive stands as a rare find in a neighbourhood defined by mature trees, architectural integrity, and enduring value. (id:24801)
Chestnut Park Real Estate Limited
1003 - 281 Mutual Street
Toronto, Ontario
Welcome to Suite 1003 at 281 Mutual Street at Radio City condos, built on the first CBC Radio campus in Toronto. This thoughtfully curated corner suite offers two bedrooms, two bathrooms, and 9-foot ceilings with floor-to-ceiling windows throughout. The southwest-facing balcony spans 100 sq ft and connects to both the living room and the primary bedroom. Enter through a proper foyer that opens directly to city views. The kitchen features maple cabinetry and updated stainless-steel appliances. Radio City offers full amenities including on-site 24-hour concierge & security, gym, sauna, media and party rooms, guest suites, on-site property management, on-site caretakers, and visitor parking. Located on a quiet one-way street, surrounded by Victorian houses & tree-lined streets right off the Church-Yonge corridor, you're moments from the National Ballet School, Yonge-Dundas, Yorkville, U of T, TMU, and the best of Toronto's nightlife and culture. A coveted downtown address designed for comfort and urban convenience. (id:24801)
Royal LePage Estate Realty
2709 - 25 Telegram Mews
Toronto, Ontario
Spectacular Lake View 2 Bed, 2 Bath 762 Sqft. + 38 Sqft. Balcony, Total 800 Sqft. Corner Suite Is Rarely Offered. Features Sunny South/West View, Functional Split Floor Plan with Modern Kitchen and Baths. Low Maintenance Fee, 1 Parking and 1 Locker Included. Resort Style Amenities Include, Indoor Pool, Hot Tub, Gym, Party Room, Roof Top Deck BBQ Area And 24Hr. Concierge. The exceptional location is steps from some of the city's best shopping, dining, nightlife, including "The Well" shopping centre and "Water Works Food Hall." Also close to Harbourfront, the Financial and Entertainment Districts, Rogers Centre, Scotiabank Arena, the CN Tower, TTC and Billy Bishop Toronto City Airport. Plus Sobeys on the ground floor and easy access to all Highways, DVP, and the Gardiner Expressway. (id:24801)
Royal LePage Signature Realty
98 Mitchell Avenue
Toronto, Ontario
Make the Switchell to Mitchell! Welcome to 98 Mitchell Ave, a freehold gem tucked between the buzz of Queen West and the calm of King Street West - two of Toronto's most coveted neighbourhoods. Where else can you roll out of bed for yoga on the street, grab an espresso from one of the city's best indie cafés, and wander over to Trinity Bellwoods Park before brunch?This home is the perfect condo-to-house upgrade - more space, more privacy, and yes, your very own front door (no fob required). Inside you'll find an open-concept main floor with warm herringbone hardwoods, a stylish kitchen with quartz counters, and oversized industrial windows flooding the space with natural light. Upstairs offers cozy bedrooms, a newly added custom closet, and a full bath with timeless finishes.The lower level has a separate entrance and above-grade windows - ideal as a guest suite, studio, or potential income unit. Modest improvements and solid fundamentals make this a prime opportunity to personalize and grow into one of downtown's best-kept residential streets.Queen West was once crowned the Best Neighbourhood in the World - and it still delivers: trendy restaurants, boutique shops, art galleries, and patios galore. Stroll or cycle anywhere: King West nightlife, Bellwoods Park picnics, Ossington eateries - all within reach.All this at a price that makes you wonder why anyone's still paying condo fees. (id:24801)
Keller Williams Referred Urban Realty
74 Inglewood Drive
Toronto, Ontario
A rare opportunity in Moore Park! This stunning renovated home sits on a beautiful 175' deep ravine lot, offering unparalleled privacy and spectacular views. Perfect for families and entertainers, this home boasts 4+1 spacious bedrooms, 5 bathrooms, and bright, open-concept principal rooms with a charming fireplace. The expansive third floor features a versatile bonus room with high ceilings. Currently used as a billiards room, it could also serve as an extra bedroom or provide the perfect space for a golf simulator. Prime walk-everywhere location! Just 500 meters to the subway, Farm Boy, and Loblaws. You're also a short stroll from the shops of Yonge & St. Clair and Summerhill, and moments from the prestigious Toronto Lawn Tennis Club. Located in one of the city's best school districts with access to highly-acclaimed public and French Immersion programs, and just minutes from Toronto's top private schools. This home is a perfect combination of privacy, size, and fabulous location. Don't miss out! >>> OPEN HOUSE SAT OCT 11 & SUN OCT 12 1:00 - 3:00 PM <<< (id:24801)
Sotheby's International Realty Canada
55 Walmsley Boulevard
Toronto, Ontario
Welcome to 55 Walmsley Blvd, a meticulously renovated and well-maintained detached home on one of Deer Parks most desirable streets. Behind its classic façade, complete with a charming front porch, lies a perfect blend of classic character and modern luxury. The sun-filled living room with fireplace flows seamlessly into a generous dining area, while the gourmet chefs kitchen with breakfast bar and the adjoining family room with floor-to-ceiling windows open onto a landscaped backyard oasis featuring a deck, raised planter beds, custom lighting, irrigation, and a powered shed. Upstairs, the king-sized primary suite includes a spacious sitting room or office with vaulted ceilings and a private deck nestled among mature trees. This sanctuary is enhanced by a skylit spa-inspired ensuite with heated floors, double rain showers, dual vanities, and extensive wall-to-wall custom closets. Two additional well proportioned bedrooms with attractive, functional built-ins and a luxe family bath complete the second level. The lower level, with separate side entrance, offers high ceilings, heated floors, a 3-piece bath, laundry room, kitchenette, and a private den with a door ideal for an in-law or nanny suite. With high quality custom millwork in almost every room, the home has ample storage for a growing family or a downsizing move. With legal front pad parking, extensive upgrades, and close proximity to the Belt Line Trail, Oriole Park, Yonge Street shops, dining, transit, and Torontos top public and private schools, this Deer Park gem perfectly combines comfortable family living with elevated entertaining in one of the citys most convenient locations. (id:24801)
Royal LePage Real Estate Services Ltd.
305 - 29 Camden Street
Toronto, Ontario
Loft living on the quiet side of King St. W. with a boutique hotel feel at the ultra chic Camden Lofts. 959 square feet, two bedrooms, high ceilings and polished concrete floors. Fully renovated with modern kitchen and bathroom. Perfect wide/shallow floorplan with 40+ feet of windows. Located next to the ACE Hotel across from Waterworks Park and Dog run. Camden is a quiet street on the edge of everything King St. W. has to offer when you want it. Parking and Locker included. Open houses every day next week from Monday to Friday 3-6 pm (unless it is raining) (id:24801)
Brad J. Lamb Realty 2016 Inc.
1701 - 458 Richmond Street W
Toronto, Ontario
Live At The Woodsworth! Perfect Two Bedroom Penthouse 1359 Sq. Ft. Floorplan With Soaring 10 Ft High Ceiling, Gas Cooking Inside, Quartz Countertops, And Ultra Modern Finishes. Ultra Chic Building With Gym & Party/Meeting Room. Walking Distance To Queen St. Shops, Restaurants, Financial District & Entertainment District. (id:24801)
Brad J. Lamb Realty 2016 Inc.
1601 - 458 Richmond Street W
Toronto, Ontario
Live At Woodsworth! Perfect Two Bedroom 791 Sq. Ft. Floorplan With Soaring 10 Ft High Ceiling, Gas Cooking Inside, Quartz Countertops, And Ultra Modern Finishes. Ultra Chic Building Will Have A Gym & Party/Meeting Room. Walking Distance To Queen St. Shops, Restaurants, Financial District & Entertainment District. (id:24801)
Brad J. Lamb Realty 2016 Inc.
1702 - 458 Richmond Street W
Toronto, Ontario
Live At The Woodsworth! Perfect Three Bedroom Penthouse 1587 Sq. Ft. Floorplan With Soaring 10 Ft High Ceiling, Gas Cooking Inside, Quartz Countertops, And Ultra Modern Finishes. Ultra Chic Building With Gym & Party/Meeting Room. Walking Distance To Queen St. Shops, Restaurants, Financial District & Entertainment District. (id:24801)
Brad J. Lamb Realty 2016 Inc.
18 Heathcote Avenue
Toronto, Ontario
Location! Location! Location! York mills & Bayview area! Welcome home to Fabulous & Elegant Custom build Family residence nestled on Prized Heathcote Ave. This south facing with Exceptional 75 Frontage Lot Size home has everything you are looking for. Over 8000 Sqft Living Spaces (5750 Sqft per Original Floor Plan) with Walk out Basement. Enter the spacious grand foyer leading into open concept luxury living and formal dining area. Open concept family room with Breakfast Area, seamlessly flowing into kitchen with grand island with top line appliances, and Overlooking The Stunning & Private Backyard Oasis W/Deck. Discover large primary bedroom with generously sized ensuite bath & walk in closet offering ample space & comfort for your personal retreat. Four with Bedroom with 4pc ensuite perfect for Large family and guest. Fully finished basement offers additional entertainment space with recreation room, wet bar, nanny room, sauna, and wine cellar. The Backyard area has been meticulously landscaped with mature Tress creating a private and picturesque setting. Prestigious location close to all amenities, combines luxurious living with Toronto's natural beauty. Conveniently located near Bayview & York Mills, Granit Club, Post Rd, Edward Garden. Don't miss this opportunity to embrace an extraordinary lifestyle today! (id:24801)
RE/MAX Atrium Home Realty
723 Durie Street
Toronto, Ontario
There's absolutely nothing like this Durie Street home full of character and style! From the moment you step inside this Victorian-meets-modern architectural masterpiece, you'll be captivated by its charm and craftsmanship. The living room features a stunning hand-painted wall designed to resemble authentic French stonework, complemented by custom cabinetry, pot lights, and a shiplap ceiling for a warm, inviting touch. A skylight above the atrium fills the main floor with natural light, enhancing the open-concept layout. The dining area flows seamlessly into a galley-style kitchen with coffered ceilings, white cabinetry, stainless steel appliances including a gas stove, and granite countertops. Through French double doors, step into your own urban oasis, a beautifully landscaped back garden with interlocking brick, the first outdoor living room is enclosed with a pergola covered in greenery perfect for shade sitting. Continue through the garden to the second outdoor living room catching the late afternoon sun. The third-floor primary bedroom loft is a true retreat, featuring a skylight and unique architectural details that blend effortlessly with the homes character. The finished lower level offers a gorgeous guest suite with pot lights, a well-appointed laundry room, and storage beyond your wildest dreams-yes, real storage space in the city! This Durie Street home is truly one-of-a-kind where historic charm meets thoughtful modern design. (id:24801)
Century 21 Regal Realty Inc.
65 Bradbury Road
Hamilton, Ontario
Open Concept 3 Bedroom plus second floor Den, Perfect for Home Office or Nursery! 3 washroom, 3 Car Parking Townhouse. EACH BEDROOM WITH A WALK IN CLOSET!! White Kitchen with stainless steel appliances and large Island with ample Bar Seating, combined with Dining. Large Living Room with Walk out to Rear Fully Fenced Backyard. Garage has interior access to home. Big Primary Bedroom, with 3 Piece Ensuite! Untouched Basement perfect for Rec Area. Close To Highway Access, Nature Trails, Shopping, Grocery, Restaurants & Schools. Great Family Neighborhood. (id:24801)
Welcome Home Realty Inc.
1216 Miriam Drive
Bracebridge, Ontario
Welcome to This High-Performing Short-Term Rental A Private, Year-Round Retreat on the Black River, Tucked away on 2 acres of beautifully treed land, this private & secluded 3+1 bedroom, 3-bathroom cottage offers exceptional peace, space, and flexibility. Whether you're looking for a serene year-round getaway, a comfortable primary residence, or a fully turnkey short-term rental, this property checks every box with over 100 five-star reviews & annual income exceeding $150K, Located on a quiet municipal road just 30 minutes from downtown Bracebridge, the road is maintained & snow-plowed by the town year-round, and garbage pickup is provided by the municipality. The property features 200-amp service, fresh paint throughout, and comes fully set up for immediate rental income with permits in process and everything ready for the new owner to start generating cash flow.Inside, the bright and airy open-concept layout is filled with natural light. The main level offers three bedrooms one ideal as a home office & a fourth bedroom in the fully finished basement. Enjoy cozy evenings by the indoor wood stove, unwind in the sunroom, or have fun in the game room. There are three full bathrooms, providing convenience for families and guests.Step outside to soak in the tranquil natural surroundings. A massive 10x10 ft deck by the river, hot tub, and fire pit create the perfect setup for entertaining or relaxing under the stars. A large deck off the main level adds even more outdoor living space. Launch a kayak or paddle right from your backyard with direct access to the Black River.Additional features include a generator capable of powering the entire house for days, a single attached garage, and a spacious driveway that fits multiple vehicles. With high-speed Starlink internet, remote work and streaming are seamless.This is true Muskoka living private, peaceful, and profitable. Dont miss your chance to own a fully equipped, high-performing retreat in a spectacular natural setting. (id:24801)
RE/MAX Experts
Basement - 80 Georgina Street
Kitchener, Ontario
Welcome to Bright, New and Modern basement apartment boasts two spacious bedrooms, a separate side entrance, a fully equipped kitchen, a modern full bathroom, and its own dedicated laundry area. Offering a private, self-contained living space, it provides exceptional comfort and convenience perfect for couples, students, or those seeking independent living. Don't miss the chance to lease this exceptional unit in a fantastic neighborhood! This corner house is located in a peaceful, newly developed neighborhood with easy access to schools, parks, shopping and major highways, making it the perfect place for a family. (id:24801)
RE/MAX Real Estate Centre Inc.
16 Charing Cross Gate
Oakville, Ontario
Welcome to this Immaculate Fernbrook Highland Creek "A" in the Prestigious Seven Oaks Community, 3467 SF of Bright Modern Spacious Living Space Above Grade Plus Finished Space in the Basement By Fernbrook in Addition to Development Potential Extra Space in Basement. Hardwood Floors, 10Ft Ceilings Main Floor, 9Ft Second Floor & 9Ft Basement, Open Concept, SS Appliances, Mosaic Backsplash, Quartz Countertops, Gas Fireplace, Modern LED Light Fixtures, Custom Zebra Blinds and lots more. Precious Kitchen With Prep Space and Separate Kitchen Locker. Breakfast Space Overlooks a Private Decent Size Backyard. 5Pc Ensuite Master with His & Hers W/I Closets. Jack & Jill 4Pc Ensuite, 4th Bedroom with W/I Closet & 3Pc Ensuite. Convenient Upstairs Laundry Room With Gas dryer & Extra Electric Plug. (id:24801)
Right At Home Realty
Basement - 3143 Innisdale Road
Mississauga, Ontario
Welcome to this bright and spacious legal basement apartment in one of Meadowvale's most convenient and desirable locations - right on the border of Lisgar! Enjoy the perfect balance of comfort, convenience, and modern living in this freshly painted space with a private walk-up entrance from the back of the home. The open-concept living, dining, and kitchen area offers a bright, functional layout ideal for relaxing. The large primary bedroom features a walk-in-style closet and a big egress window, providing plenty of natural light and a comfortable retreat. Located just down the street from the Lisgar GO Station, with quick access to Highway 401, this home is close to everything you need - including Walmart, Real Canadian Superstore, Dollarama, Home Depot, restaurants, banks, and more. Excellent schools, parks, and trails are nearby, along with Meadowvale Town Centre, Meadowvale Community Centre, Lake Aquitaine, and Meadowvale Theatre, offering endless options for recreation and convenience. Additional features include private laundry facilities within the unit and one parking space on the driveway. Perfect for anyone seeking a clean, bright, and modern space in a prime location. Move-in ready and available immediately! (id:24801)
Royal LePage Meadowtowne Realty


